A Method for Delineating Urban Development Boundaries Based on the Urban–Rural Integration Perspective
Abstract
1. Introduction
2. Evolution of Urban Development Boundaries (UDBs)/Urban Growth Boundaries (UGBs)
2.1. Definition
2.2. Research Progress on UGBs
2.3. Practical Implementation of UDBs in China
2.4. Overall Review
3. Reconstruction of New Demarcation Model of UDB
3.1. Theoretical Framework
3.2. Detailing the “Four-Dimensional” Design
3.2.1. Predicting Total Land Demand
- Residential land demand (RD).
- Non-residential land demand (ND).
- Public land demand (PD) analysis.
3.2.2. Delineation of Environmental Protection Priorities
3.2.3. Soil and Water Resources Carrying Capacity
3.2.4. Minimum Cumulative Resistance of Urban Growth
3.2.5. Four-Dimensional Model Summary
4. Testing the New Urban Growth Boundary Delineation Model
4.1. Study Area and Data Preparation
4.2. Application of “Four-Dimensional” Model
4.2.1. Construction Land Demand
- Residential land demand.
- Non-residential land demand.
- Public land demand
- Construction Land Demand Synthesis
4.2.2. “Environment Protection” Delineation
4.2.3. Urban Carrying Capacity
- Land carrying capacity.
- Water resource carrying capacity.
4.2.4. Urban Growth Resistance
4.3. Result
5. Conclusions and Discussion
- (1)
- Theoretical framework and methodology: the established theoretical framework and methodology for the urban development boundary (UDB) delineation provide a macroscopic perspective that effectively mitigates “pancake-type” urban sprawl, making it particularly suitable for China’s urban–rural development context.
- (2)
- Comparative system and data platform: a comparative system for urban construction land use was developed, creating a unified data platform that facilitates boundary delineation and addresses existing expansion challenges.
- (3)
- Spatial game and comprehensive control: Urban expansion is characterized by a spatial game that balances economic and social benefits with environmental protection. The proposed model serves as a comprehensive spatial control tool, integrating urban carrying capacity and expansion resistance to meet development needs while safeguarding the environment. Unlike traditional approaches that rely solely on population growth predictions, this model separately forecasts residential, non-residential, and public land demands. Environmental protection is prioritized, reflecting China’s current development stage. The model first determines land conversion restrictions before assessing land demand. It also evaluates urban carrying capacity to identify the maximum population a city can sustain. The resistance coefficient, derived from the average contribution rate of ecosystem services across different periods, captures spatial and temporal variations in ecological land’s impact on urban expansion. The resulting output maps provide valuable insights into urban development directions and resistance levels, offering a rational approach to urban growth management.
- (4)
- Case study validation: The application of the model in Guiyang demonstrates the systematic and effective nature of its “four-dimensional” design.
Author Contributions
Funding
Data Availability Statement
Acknowledgments
Conflicts of Interest
References
- Normile, D. China’s living laboratory in urbanization. Science 2008, 319, 740–743. [Google Scholar] [CrossRef] [PubMed]
- Song, X.; Zhang, Z.; Wang, Z.; Liu, Y. Development vs. conservation in limited urban sprawl:an integrated framework for resolving the urban boundary dilemma in china. J. Geogr. Sci. 2024, 34, 1371–1393. [Google Scholar] [CrossRef]
- Chen, Y.; Li, X.; Wang, S.; Liu, X.; Ai, B. Simulating urban form and energy consumption in the Pearl River Delta under different development strategies. Ann. Assoc. Am. Geogr. 2013, 103, 1567–1585. [Google Scholar] [CrossRef]
- Jiang, P.; Cheng, L.; Li, M.; Zhao, R.; Huang, Q. Analysis of landscape fragmentation processes and driving forces in wetlands in arid areas: A case study of the middle reaches of the Heihe River, China. Ecol. Indic. 2014, 46, 240–252. [Google Scholar] [CrossRef]
- Deng, X.; Huang, J.; Rozelle, S.; Zhang, J.; Li, Z. Impact of urbanization on cultivated land changes in China. Land Use Policy 2015, 45, 1–7. [Google Scholar] [CrossRef]
- Han, N.; Hu, K.; Yu, M.; Jia, P.; Zhang, Y. Incorporating Ecological Constraints into the Simulations of Tropical Urban Growth Boundaries: A Case Study of Sanya City on Hainan Island, China. Appl. Sci. 2022, 12, 6409. [Google Scholar] [CrossRef]
- Wang, S.-N.; Liu, C.-G.; Sun, W. Simulation research of urban development boundary based on ecological constraints: A case study of Nanjing. J. Nat. Resour. 2021, 36, 2913–2925. [Google Scholar]
- Bengston, D.N.; Youn, Y. Urban containment policies and the protection of natural area: The case of Seoul’s greenbelt. Ecol. Soc. 2006, 11, 3. [Google Scholar] [CrossRef]
- Gordon, D.L.A.; Vipond, S. Gross density and new urbanism. J. Am. Plan. Assoc. 2005, 71, 41–54. [Google Scholar] [CrossRef]
- Choudhury, B.; Alam, A.; Bansal, A.K. Delineating the growth boundary of indian cities: Projection of the urban footprints. Environ. Urban. Asia 2024, 15, 76–91. [Google Scholar] [CrossRef]
- Wassmer, R.W.; Baass, M.C. Does a more centralized urban form raise housing prices? J. Policy Anal. Manag. 2006, 25, 439–462. [Google Scholar] [CrossRef]
- Wang, J. Simulation of urban growth boundary under the guidance of stock development: A case study of Wuhan city. Land 2024, 13, 1174. [Google Scholar] [CrossRef]
- Araby, M.E. Urban growth and environmental degradation. Cities 2002, 19, 389–400. [Google Scholar] [CrossRef]
- Staley, S.; Mildner, G. Urban Growth Boundaries and Housing Affordability; Reason Public Policy Institute: Los Angeles, CA, USA, 1999. [Google Scholar]
- McKenzie, E. Constructing the Pomerium in Las Vegas: A case study of emerging trends in American gated communities. Hous. Stud. 2005, 20, 187–203. [Google Scholar] [CrossRef]
- Jaeger, W.; Plantinga, A.; Grout, C. How has Oregon’s land use planning system affected property values? Land Use Policy 2012, 29, 62–72. [Google Scholar] [CrossRef]
- Yang, X.; Bai, Y.; Che, L.; Qiao, F.; Xie, L. Incorporating ecological constraints into urban growth boundaries: A case study of ecologically fragile areas in the Upper Yellow River. Ecol. Indic. 2021, 124, 107436. [Google Scholar] [CrossRef]
- Bakshi, A.; Esraz-Ul-Zannat, M. Application of urban growth boundary delineation based on a neural network approach and landscape metrics for Khulna City, Bangladesh. Heliyon 2023, 9, e16272. [Google Scholar] [CrossRef]
- Zhang, X.; Liu, Y.; Liu, X.; Li, J.; Liu, G.; Yang, X. Applying sleuth for simulating urban expansion of hangzhou. Int. Soc. Opt. Photonics 2009, 7471, 747104. [Google Scholar]
- Sakieh, Y.; Amiri, B.J.; Danekar, A.; Feghhi, J.; Dezhkam, S. Simulating urban expansion and scenario prediction using a cellular automata urban growth model, SLEUTH, through a case study of Karaj City, Iran. J. Hous. Built Environ. 2015, 30, 591–611. [Google Scholar] [CrossRef]
- Tayyebi, A.; Pekin, B.K.; Pijanowski, B.C.; Plourde, J.D.; Doucette, J.S.; Braun, D. Hierarchical modeling of urban growth across the conterminous USA: Developing meso-scale quantity drivers for the Land Transformation Model. J. Land Use Sci. 2015, 8, 422–442. [Google Scholar] [CrossRef]
- Tayyebi, A.; Delavar, M.R.; Yazdanpanah, M.J.; Pijanowski, B.C.; Saeedi, S.; Tayyebi, A.H. A spatial logistic regression model for simulating land use patterns: A case study of the Shiraz Metropolitan area of Iran. In Advances in Earth Observation of Global Change; Springer: Amsterdam, The Netherlands, 2010; pp. 27–42. [Google Scholar]
- Tayyebi, A.; Pijanowski, B.C.; Tayyebi, A.H. An urban growth boundary model using neural networks, GIs and radial parameterization: An application to Tehran, Iran. Landsc. Urban Plan. 2011, 100, 35–44. [Google Scholar] [CrossRef]
- Tayyebi, A.; Pijanowski, B.C.; Pekin, B. Two rule-based urban growth boundary models applied to the Tehran metropolitan area, Iran. Appl. Geogr. 2011, 31, 908–918. [Google Scholar] [CrossRef]
- Tayyebi, A.; Perry, P.C.; Tayyebi, A.H. Predicting the expansion of an urban boundary using spatial logistic regression and hybrid raster–vector routines with remote sensing and GIS. Int. J. Geogr. Inf. Sci. 2014, 28, 639–659. [Google Scholar] [CrossRef]
- Xu, H.; Song, Y.; Tian, Y. Simulation of land-use pattern evolution in hilly mountainous areas of North China: A case study in Jincheng. Land Use Policy 2022, 112, 105826. [Google Scholar] [CrossRef]
- Zhang, D.; Liu, X.; Lin, Z.; Zhang, X.; Zhang, H. The delineation of urban growth boundaries in complex ecological environment areas by using cellular automata and a dual-environmental evaluation. J. Clean. Prod. 2020, 256, 120361. [Google Scholar] [CrossRef]
- Ouyang, X.; Xu, J.; Li, J.; Wei, X.; Li, Y. Land space optimization of urban-agriculture-ecological functions in the Changsha-Zhuzhou-Xiangtan Urban Agglomeration, China. Land Use Policy 2022, 117, 106112. [Google Scholar] [CrossRef]
- Tan, R.; Liu, Y.; Liu, Y.; He, Q. A literature review of urban growth boundary: Theory, modeling, and effectiveness evaluation. Prog. Geogr. 2020, 39, 327–338. [Google Scholar] [CrossRef]
- Zhuang, Z.; Li, K.; Liu, J.; Cheng, Q.; Gao, Y.; Shan, J.; Cai, L.; Huang, Q.; Chen, Y.; Chen, D. China’s New Urban Space Regulation Policies: A Study of Urban Development Boundary Delineations. Sustainability 2017, 9, 45. [Google Scholar] [CrossRef]
- Liang, X.; Liu, X.; Li, X.; Chen, Y.; Tian, H.; Yao, Y. Delineating Multi-Scenario Urban Growth Boundaries with a CA-Based FLUS Model and Morphological Method. Landsc. Urban Plan. 2018, 177, 47–63. [Google Scholar] [CrossRef]
- Yi, D.; Guo, X.; Han, Y.; Guo, J.; Ou, M.; Zhao, X. Coupling Ecological Security Pattern Establishment and Construction Land Expansion Simulation for Urban Growth Boundary Delineation: Framework and Application. Land 2022, 11, 359. [Google Scholar] [CrossRef]
- Dai, X.; Xu, Y. Research Progress of China’s Urban Growth Boundary from Perspective of Ecological Security Pattern. J. Hunan Ecol. Sci. 2021, 8, 82–88. [Google Scholar]
- Song, X. Defining of Urban Growth Boundaries Under the Constraints of Ecological and Food Safety Bottom-Lines—A Case Study of Wuhan, China; Wuhan University of Science and Technology: Wuhan, China, 2022. [Google Scholar]
- Liang, Z.; Cheng, D.; Ren, S. The application of anti-planning theory to tourism planning. For. Inventory Plan. 2008, 33, 103–106. [Google Scholar]
- He, L.; Du, Y.; Yu, M.; Wen, H.; Ma, H.; Xu, Y. A stochastic simulation-based method for predicting the carrying capacity of agricultural water resources. Agric. Water Manag. 2024, 291, 108630. [Google Scholar] [CrossRef]
- Dadashi, R.; Esmali-Ouri, A.; Mostafazadeh, R.; Haji, K. Multi-criteria evaluation of the environmental carrying capacity (ecc) of gharesou watershed in ardabil province to optimal utilization of watershed resource. Environ. Earth Sci. 2024, 83, 131. [Google Scholar] [CrossRef]
- Wei, W. Land Use Optimal Allocation Based on CLUE-S and MCR Model in Shiyang River Basin; Lanzhou University: Lanzhou, China, 2018. [Google Scholar]
- Knaapen, J.; Scheffer, M.; Harms, B. Estimating habitat isolation in landscape planning. Landsc. Urban Plan. 1992, 23, 1–16. [Google Scholar] [CrossRef]
- Dai, L.; Liu, Y.; Luo, X. Integrating the MCR and DOI Models to Construct an Ecological Security Network for the Urban Agglomeration around Poyang Lake, China. Sci. Total Environ. 2021, 754, 141868. [Google Scholar] [CrossRef]
- GB50137-2011; City Land Classification and Land-Use Planning and Construction Standard. Ministry of Housing and Urban Rural Development of the People’s Republic of China: Beijing, China, 2012.

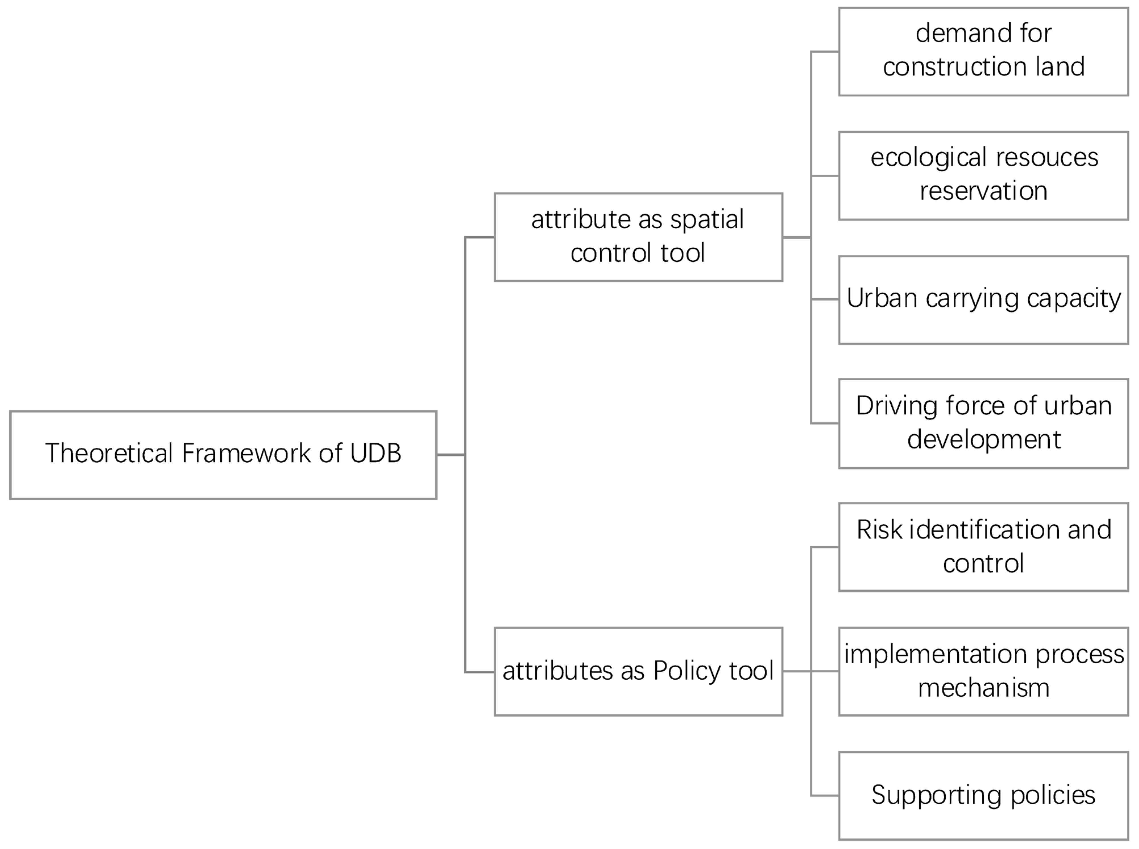

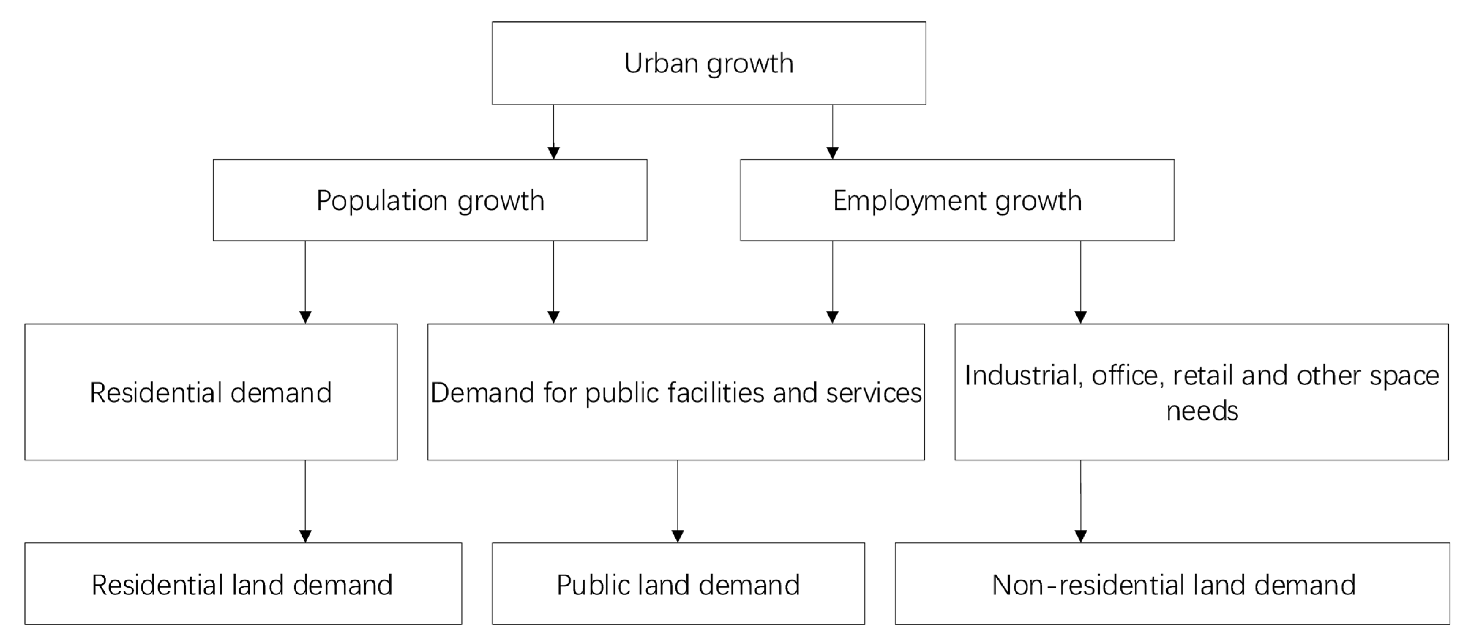
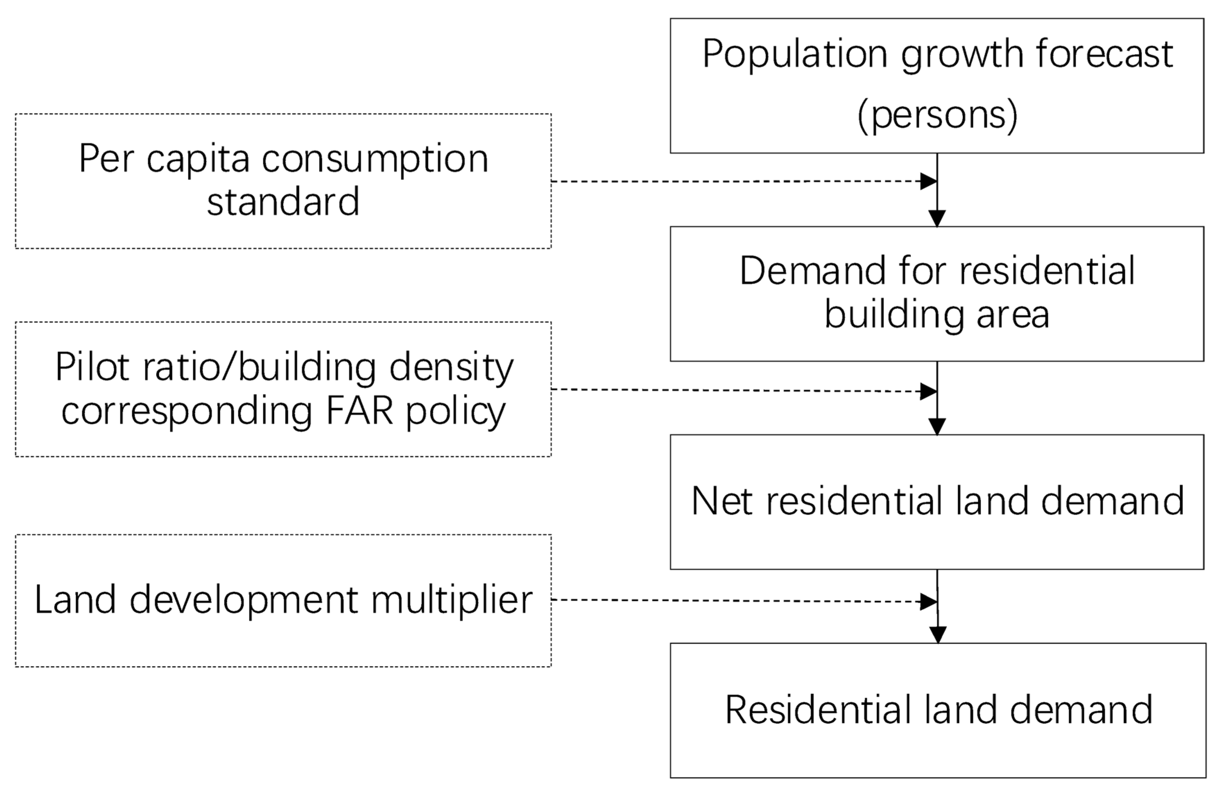
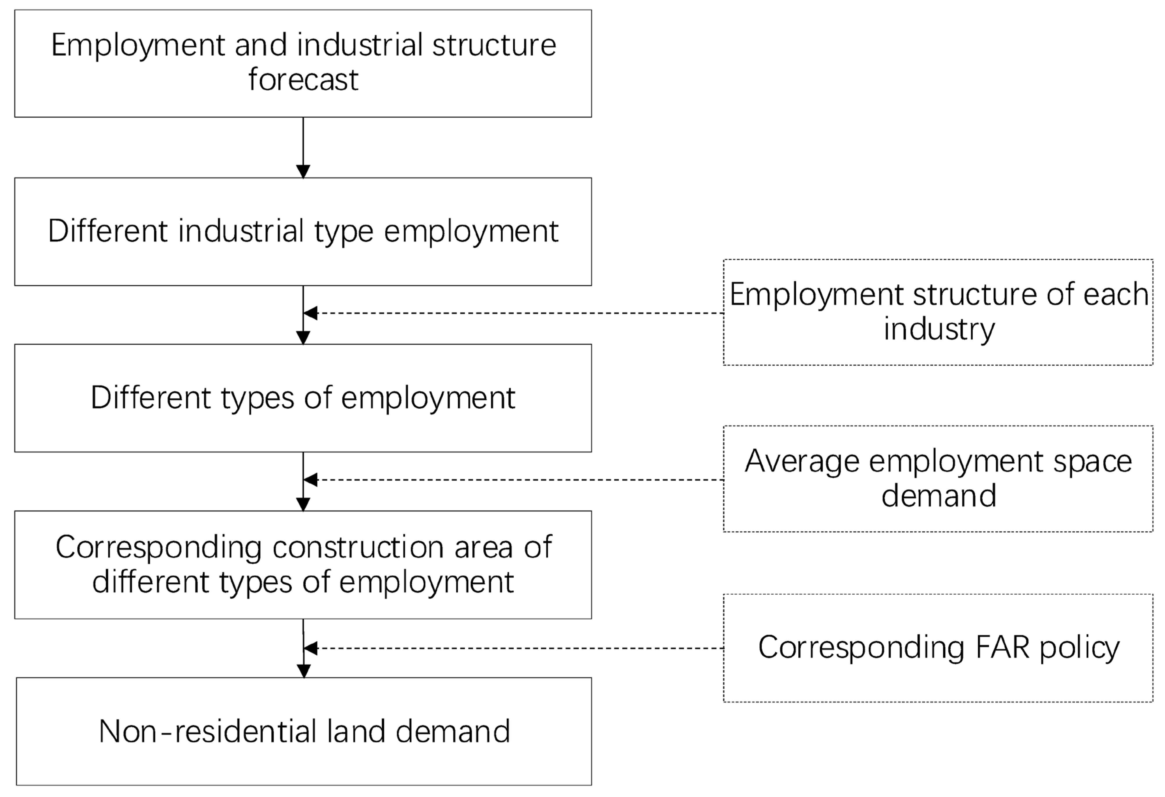


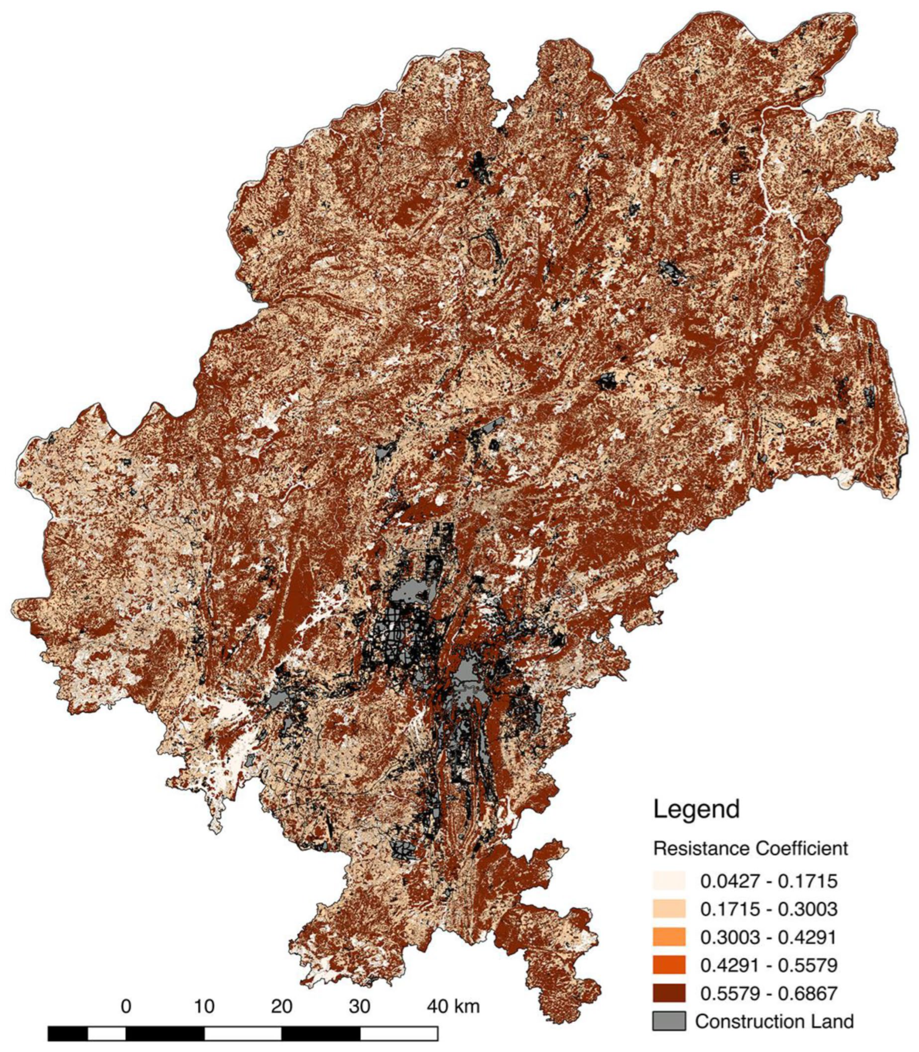

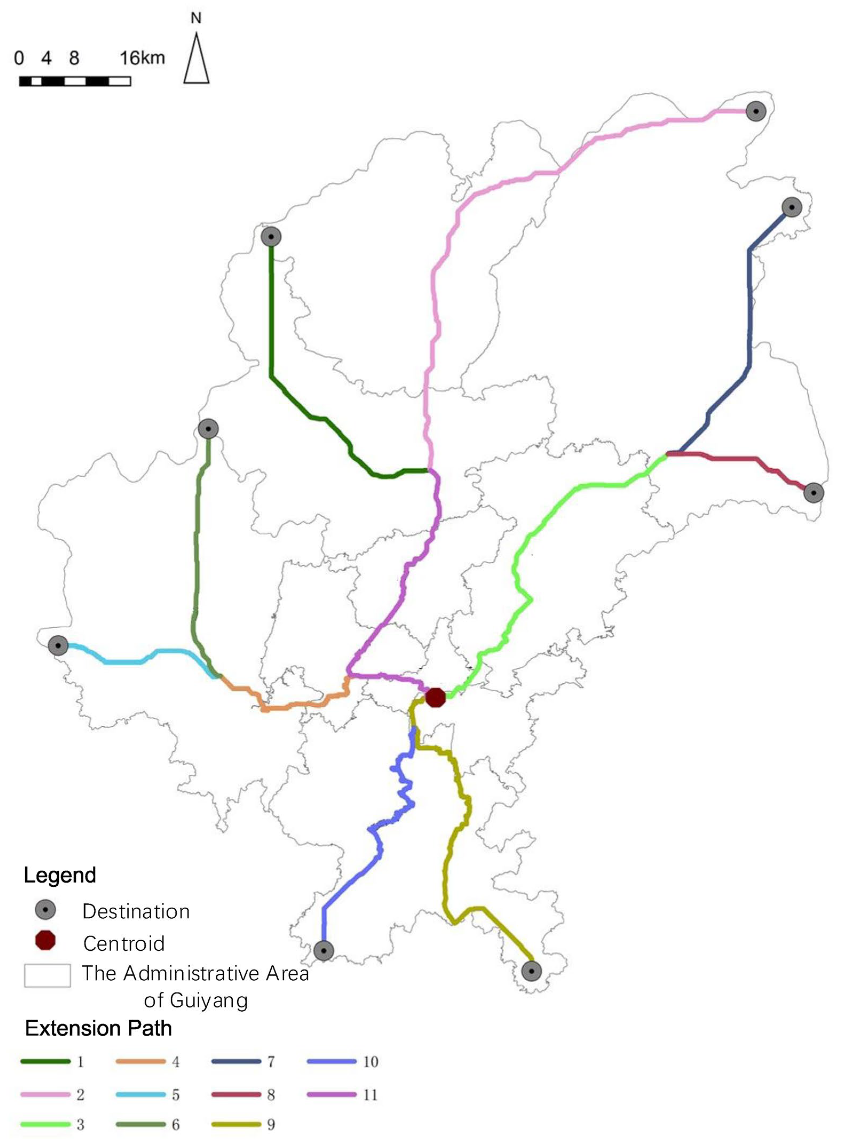
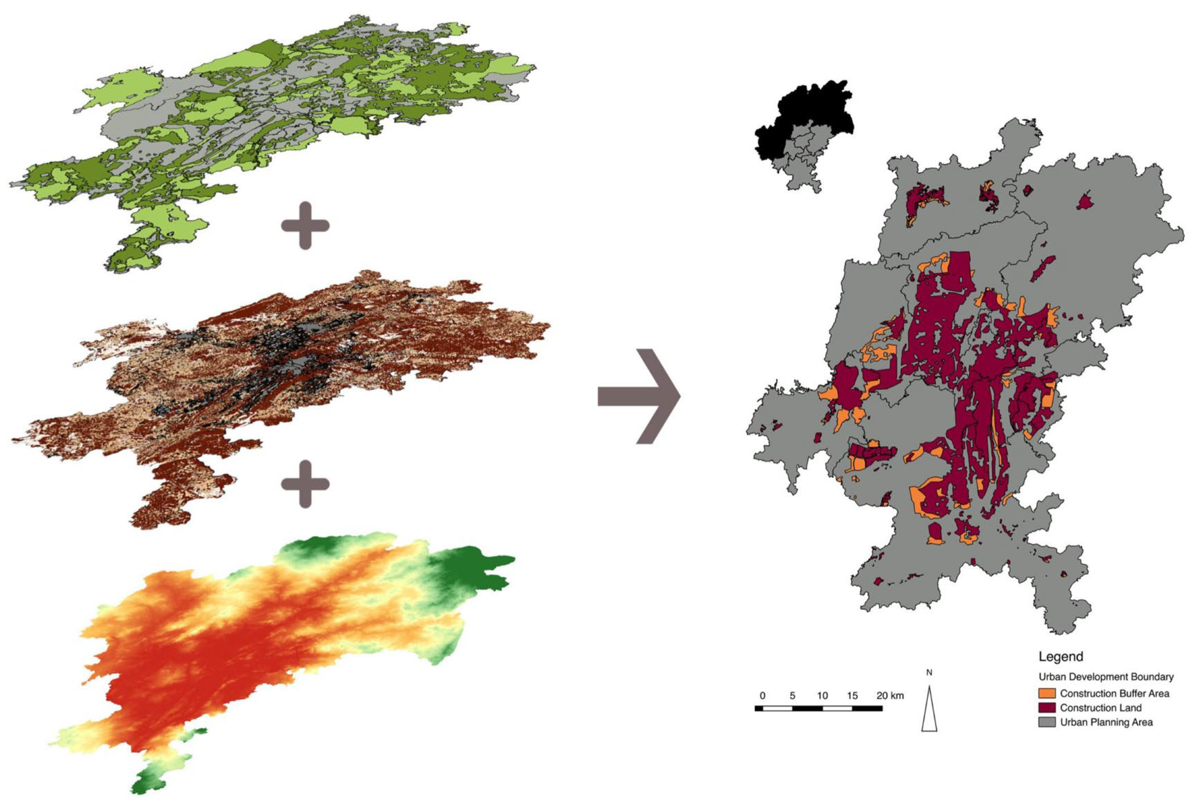
| Methodological Type | Specific Examples of This Type |
|---|---|
| Cellular automata (CA) [19,20] | SLEUTH |
| CA-Markov | |
| Constrained CA | |
| Hierarchical rules and logistic regression [21,22] | CLUE-S |
| Spatial logistic regression (SLR) | |
| Evolution trees | |
| BP artificial neural networks (ANNs) [23] | |
| Two-rule based spatial–temporal models [24] | |
| Agent-based model (ABM) | |
| Metroscope model |
| Type of Ecological Space | Specific Area |
|---|---|
| Space with ecological function | The core areas and buffer zones of various natural reserves, large river lakes, wetlands, mountains, forests, and other natural ecological patches, ecological environment sensitive areas, ecological environment fragile areas, etc. |
| Space with greater environmental risk | Highly earthquake-prone areas, flood storage areas, and water- and soil-polluted areas. |
| Space for protection of important resources or heritage | Areas such as scenic-spot protection areas, drinking water source protection areas, permanent basic farmland protection areas, important mineral reserve areas, geoparks, forest parks, important cultural relic protection areas, etc. |
| Other unsuitable space for urbanization development | An unsuitable area caused by topography, foundation, and climatic conditions. |
| Input Requirement | Process Requirements | Output Type | |
|---|---|---|---|
| (1) Land demand prediction | Population (P), per capita consumption standard (Cs), pilot ratio/building density (Pr), land development multiplier (Lm). | Unit: RD—km2 P—person Cs—m2/capita | Residential land demand (RD) in km2 |
| Employment in various domains (Eijk), average employment space demand (SD), corresponding construction area of different types of employment (Cj), pilot ratio/building density (Pr). | Unit: ND—km2 Eijk—person SD—m2/capita Cj—m2 | Non-residential land demand (ND) in km2 | |
| Equal to sum of residential land demand plus non-residential land demand. | PD = ND + RD Unit: PD—km2 | Public land demand in km2 | |
| LD = ND + RD + PD = 2ND + 2RD | Total land demand in km2 | ||
| (2) “Environment Protection Priority” delineation | Land cover map, public restrictions map, urban planning map, drinking water conservation map, cultural relics protection planning, forestry protection planning, map of mineral-intensive area, map of nature reserve area, map of geological disaster areas, etc. | Combine (union) of all restricted areas; calculate total area and indicate the spatial location of all restricted areas | A map with number of square meters within administrative boundaries on which conversion can take place within harming the environment or infringing the environmental restrictions |
| (3) Carrying capacity calculation | Urban size of a city (A), basic farmland area within the urban administrative boundary (BF), ecological land area (E), and construction land per capita (P). | Unit: LC—person A—km2 BF—km2 E—km2 P—m2 per capita | Land carrying capacity (LCC): affordable number of residents and workers for the urban planning area and whole city |
| Total reasonable utilization capacity of water in the area (Wt), the total water consumption in the area (Wi). | Unit: Wt, Wi—m3 | Water resource carrying capacity (WRCC): the result shows that if the water resource is in reasonable loading range | |
| (4) Urban growth resistance | Data base in ArcGIS models, ecosystem service function value coefficient table. The value coefficient of the jth ecological service of the ith ecosystem (ESVij), and the area of the i-type ecosystem (Ai). | Unit: Ai—km2 | A map with color gradation to show the possibility of urban growth direction |
| Area | In Year 2020 | In Year 2030 |
|---|---|---|
| Guiyang City | 10.15 | 31.15 |
| Urban planning area | 8.615 | 29.75 |
| Area | Guiyang City | Urban Planning Area | |||
|---|---|---|---|---|---|
| 2020 | 2030 | 2020 | 2030 | ||
| Manufacturing | Chemical manufacturing industry | 3.7 | 3.9 | 2.8 | 3.2 |
| Machine processing industry | 36.6 | 39.2 | 28.2 | 32.4 | |
| Metal processing | 106.1 | 113.6 | 81.8 | 93.9 | |
| Food and medicine | 219.4 | 235 | 169.3 | 194.3 | |
| Architecture | 129.0 | 141.4 | 99.5 | 116.9 | |
| Transportation and communication | 142.2 | 240.5 | 109.7 | 198.9 | |
| Retail and wholesale | 282.7 | 714.4 | 218.2 | 590.7 | |
| Finance and real estate | 23.8 | 50.1 | 18.4 | 41.4 | |
| Other | 357.8 | 761.2 | 276.1 | 629.4 | |
| Total | 1301.2 | 2299.2 | 1004.1 | 1901.1 | |
| Industry | Square Meters |
|---|---|
| Chemical manufacturing industry | 66.89 |
| Machine processing industry | 27.87 |
| Metal processing | 39.02 |
| Food and medicine | 58.53 |
| Architecture | 54.81 |
| Transportation and communication | 174.19 |
| Retail and wholesale | 115.20 |
| Finance and real estate | 34.37 |
| Other | 57.60 |
| Area | 2020 | 2030 |
|---|---|---|
| Guiyang City | 74.63 | 134.22 |
| Urban Planning Area | 56.93 | 110.98 |
| Area | 2020 | 2030 |
|---|---|---|
| Guiyang City | 84.78 | 165.37 |
| Urban Planning Area | 64.51 | 140.73 |
| Area | Year | Residential Land | Non-Residential Land | Public Land | Total |
|---|---|---|---|---|---|
| Guiyang City | 2020 | 10.15 | 74.63 | 84.78 | 169.57 |
| 2030 | 31.15 | 134.22 | 165.37 | 330.73 | |
| Urban Planning Area | 2020 | 8.62 | 56.93 | 64.51 | 130.05 |
| 2030 | 29.75 | 110.98 | 140.73 | 281.45 |
| Year | Water and Wetland | Forest | Grassland | Cultivated Land |
|---|---|---|---|---|
| 2009 | 0.06955359 | 0.68596333 | 0.04280497 | 0.20167811 |
| 2010 | 0.07145289 | 0.68556441 | 0.04262708 | 0.20035562 |
| 2011 | 0.07166542 | 0.68600408 | 0.04283564 | 0.19949486 |
| 2012 | 0.07177604 | 0.68680657 | 0.04281594 | 0.19860144 |
| 2013 | 0.07185919 | 0.68751203 | 0.04269112 | 0.19793766 |
| 2014 | 0.07214977 | 0.68847767 | 0.04248187 | 0.19689069 |
| Land Type | Resistance Coefficient | Resistance Classification |
|---|---|---|
| Water and wetland | 0.07140948 | Low |
| Forest | 0.68672135 | High |
| Grassland | 0.04270944 | Low |
| Cultivated land | 0.19915973 | Middle |
| 2013 | 2020 | 2030 | |||
|---|---|---|---|---|---|
| Present Scale | Urban Development Scale | Newly Increased Scale | Urban Development Scale | Newly Increased Scale | |
| Area | 549.95 | 686.95 | 130.05 | 831.28 | 281.33 |
Disclaimer/Publisher’s Note: The statements, opinions and data contained in all publications are solely those of the individual author(s) and contributor(s) and not of MDPI and/or the editor(s). MDPI and/or the editor(s) disclaim responsibility for any injury to people or property resulting from any ideas, methods, instructions or products referred to in the content. |
© 2025 by the authors. Licensee MDPI, Basel, Switzerland. This article is an open access article distributed under the terms and conditions of the Creative Commons Attribution (CC BY) license (https://creativecommons.org/licenses/by/4.0/).
Share and Cite
Wang, M.; de Vries, W.T.; Sang, W.; Bao, H.; Lyu, Y.; Liu, S. A Method for Delineating Urban Development Boundaries Based on the Urban–Rural Integration Perspective. Land 2025, 14, 859. https://doi.org/10.3390/land14040859
Wang M, de Vries WT, Sang W, Bao H, Lyu Y, Liu S. A Method for Delineating Urban Development Boundaries Based on the Urban–Rural Integration Perspective. Land. 2025; 14(4):859. https://doi.org/10.3390/land14040859
Chicago/Turabian StyleWang, Mengjing, Walter Timo de Vries, Wanchen Sang, Haijun Bao, Yuefeng Lyu, and Sheng Liu. 2025. "A Method for Delineating Urban Development Boundaries Based on the Urban–Rural Integration Perspective" Land 14, no. 4: 859. https://doi.org/10.3390/land14040859
APA StyleWang, M., de Vries, W. T., Sang, W., Bao, H., Lyu, Y., & Liu, S. (2025). A Method for Delineating Urban Development Boundaries Based on the Urban–Rural Integration Perspective. Land, 14(4), 859. https://doi.org/10.3390/land14040859










