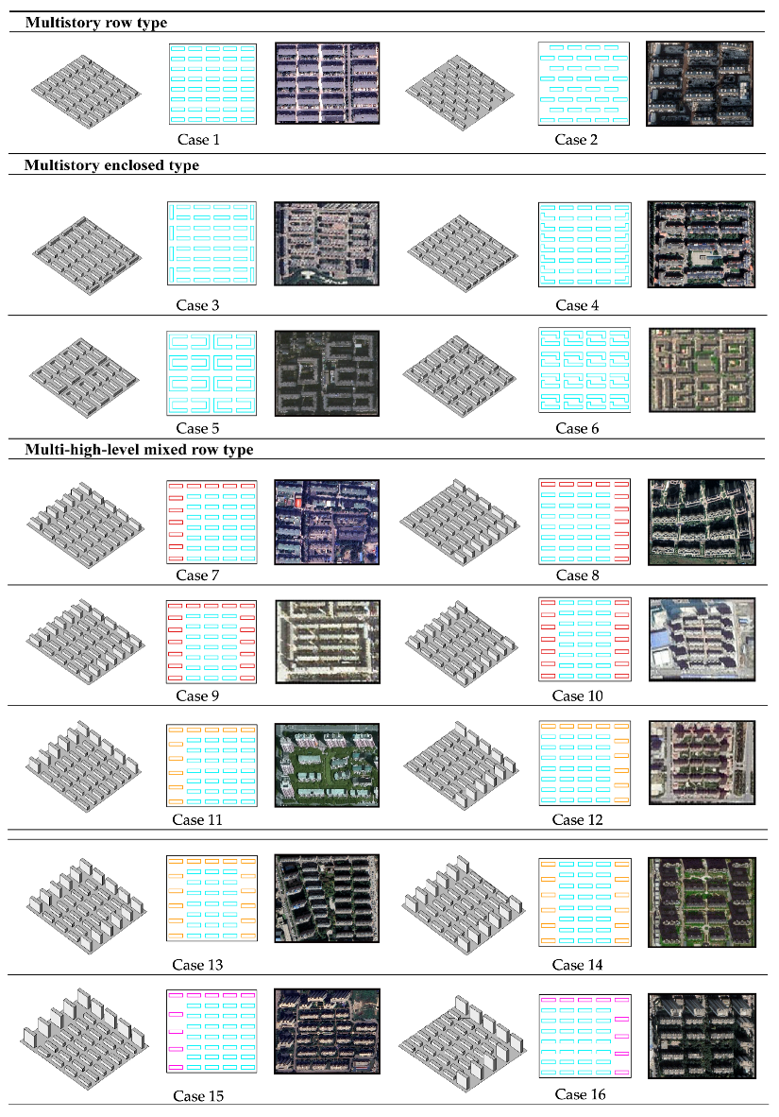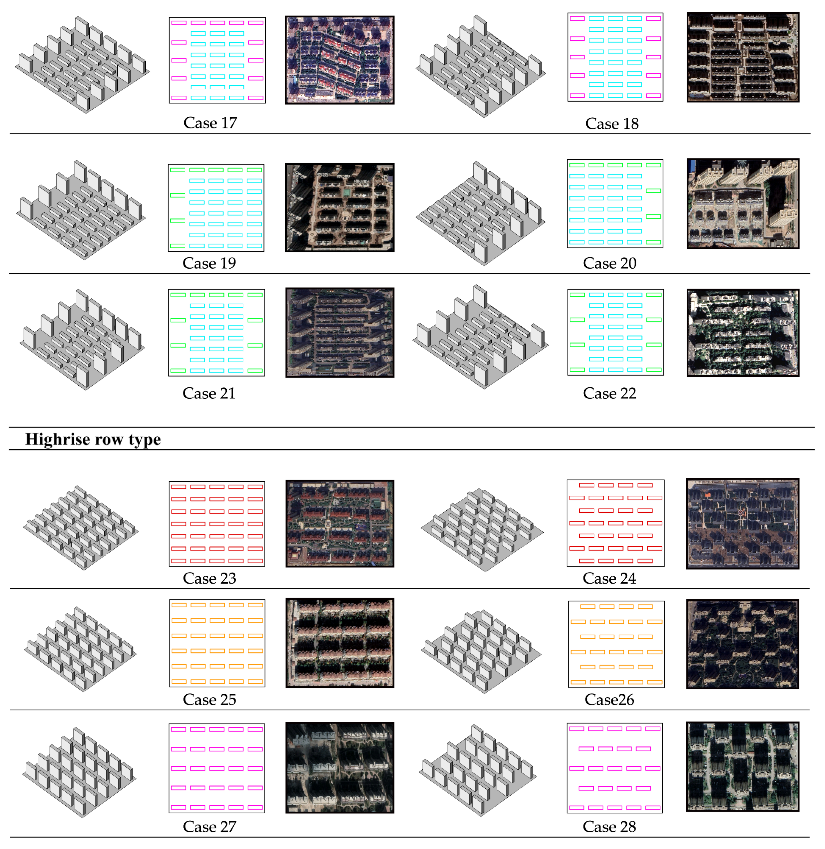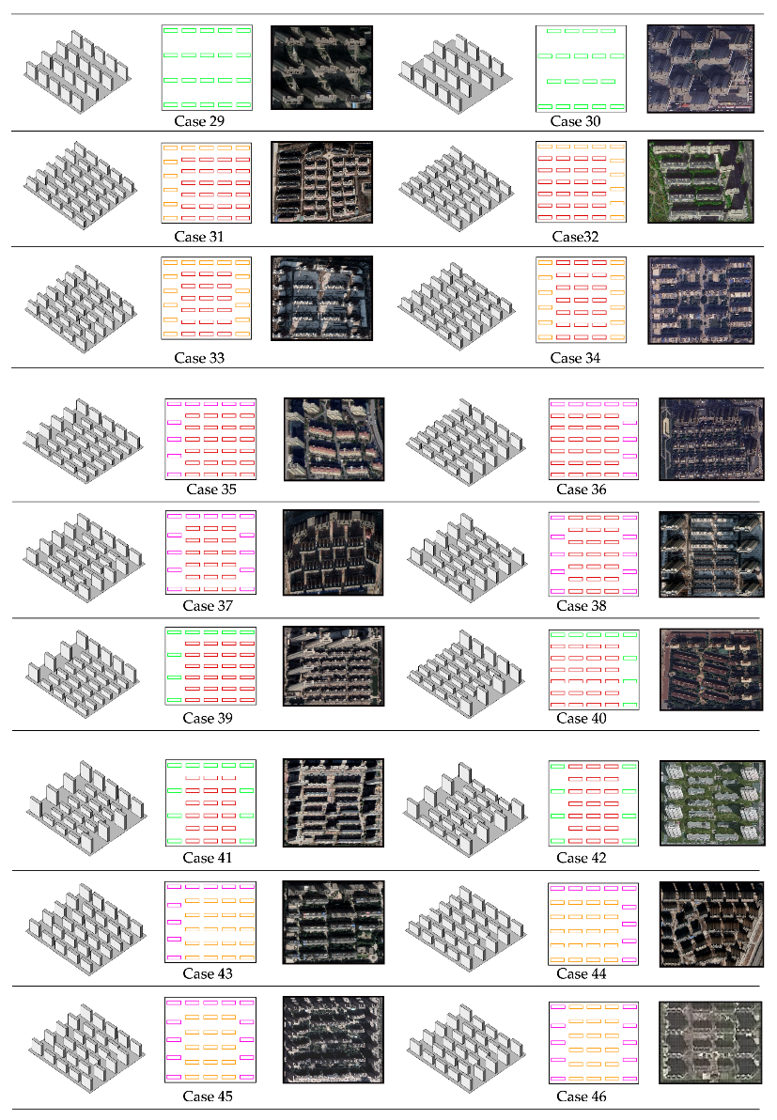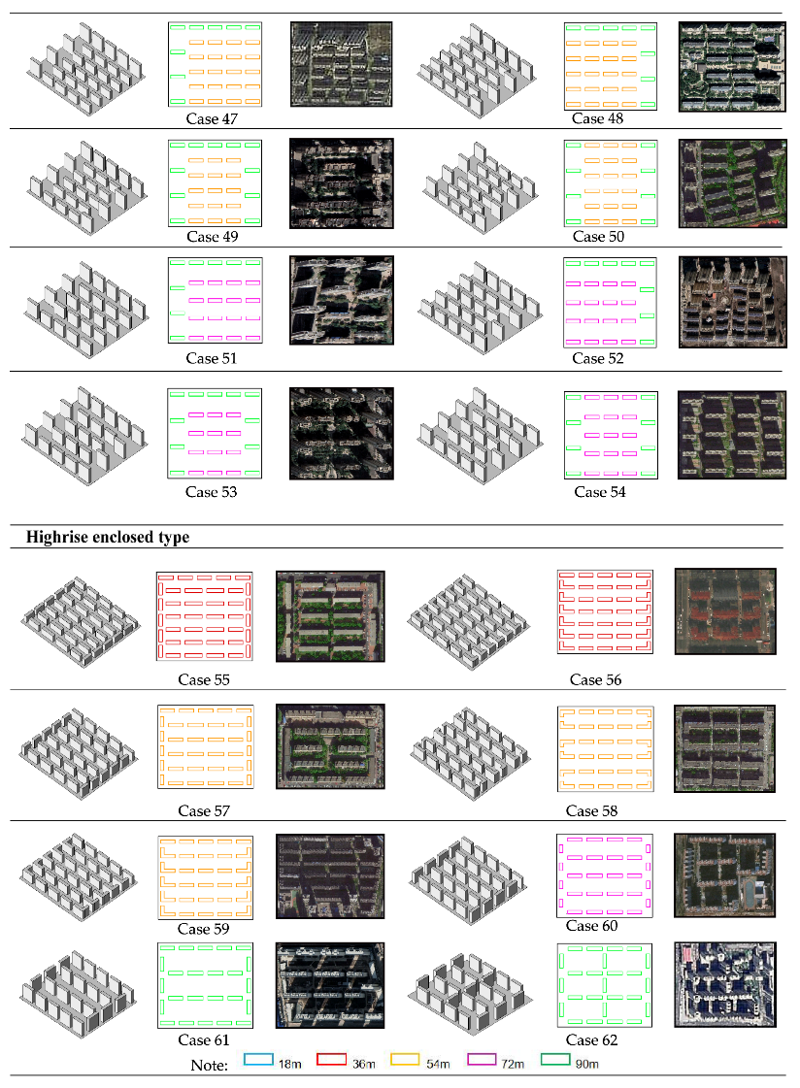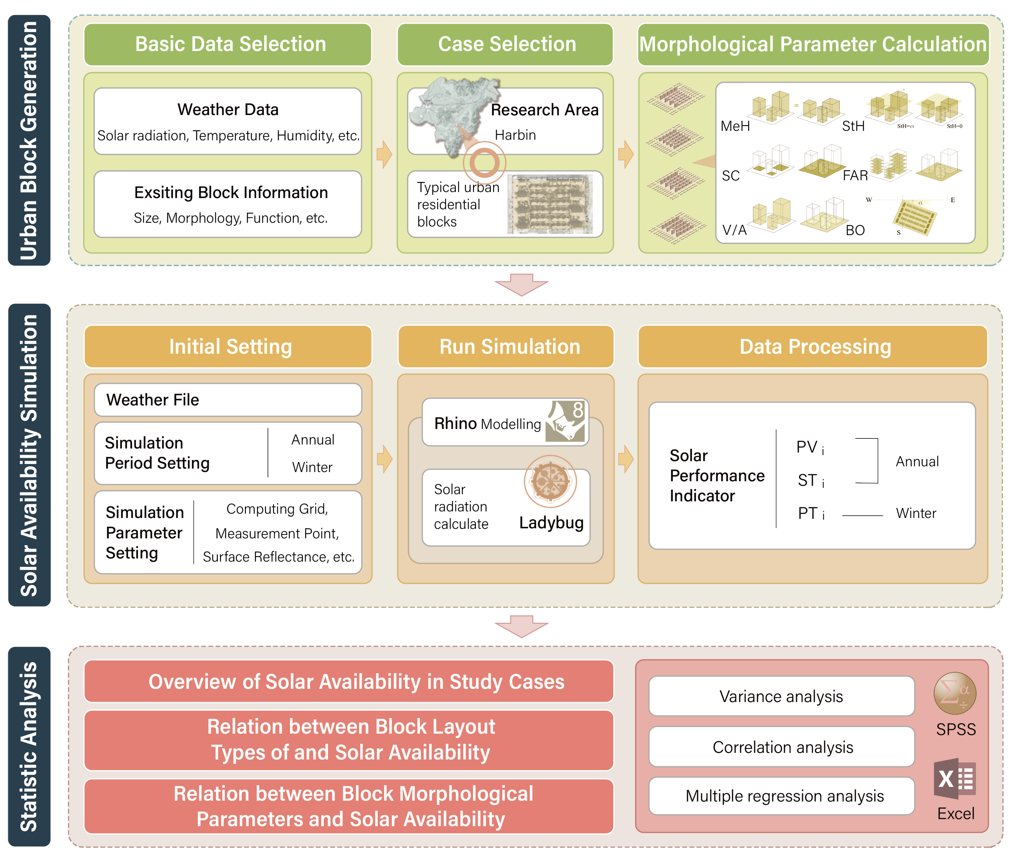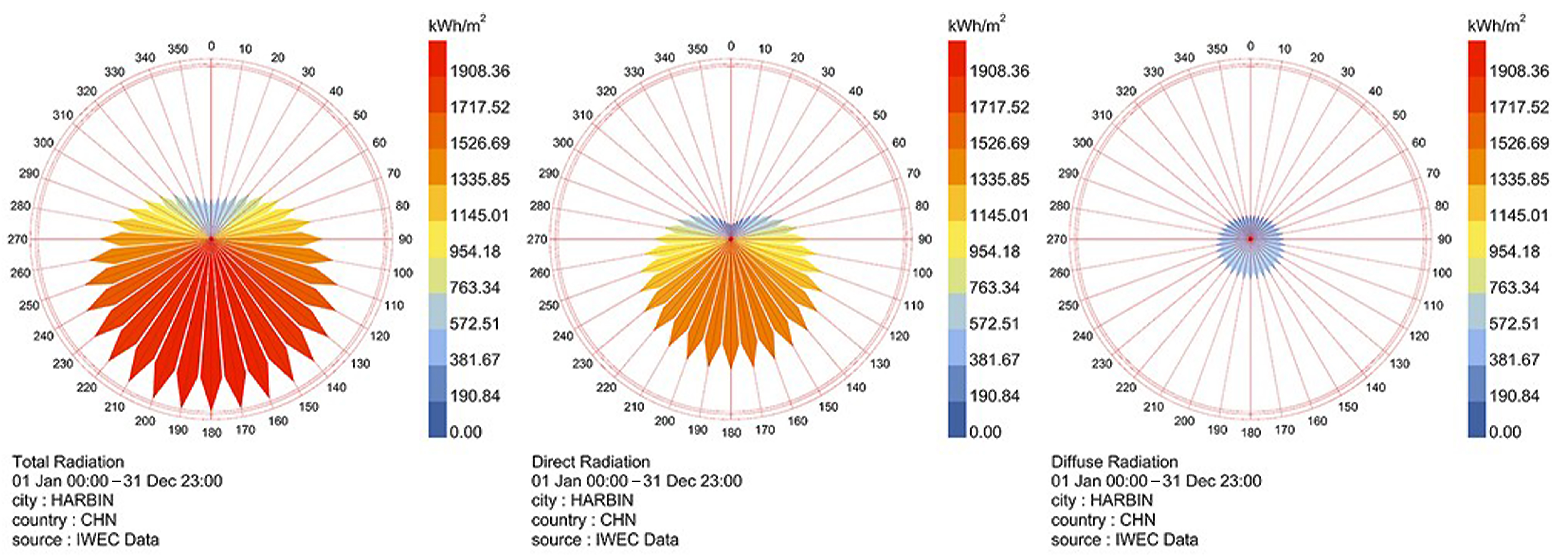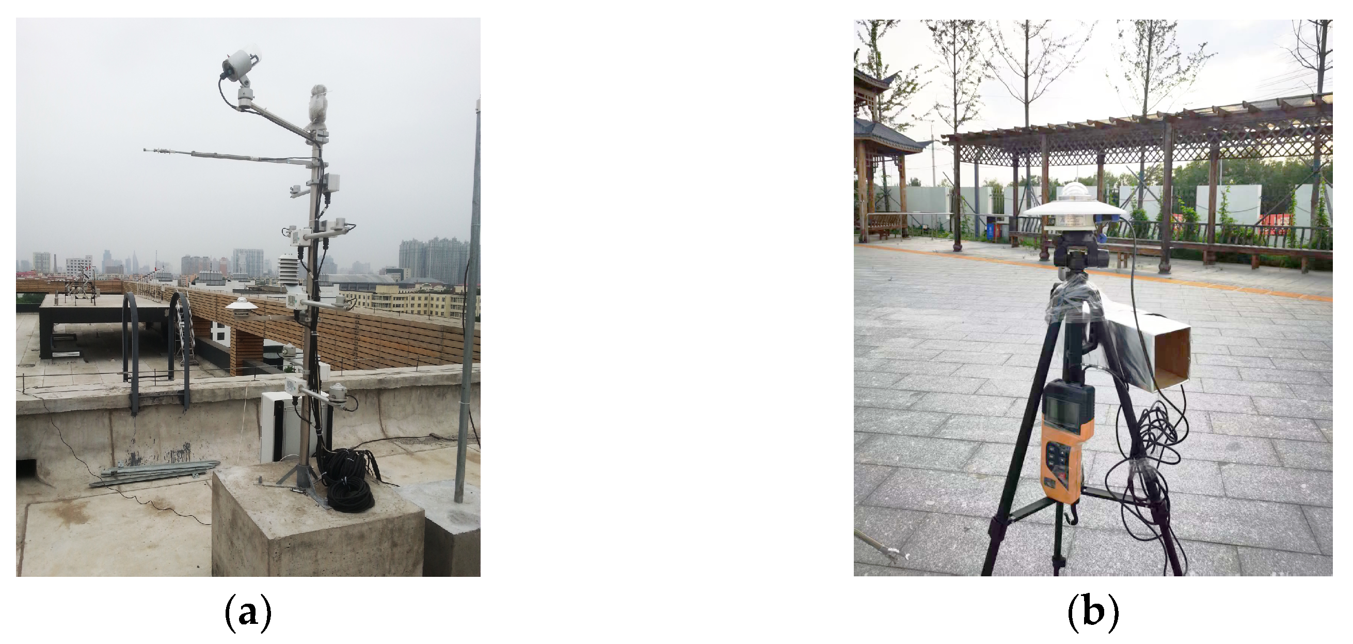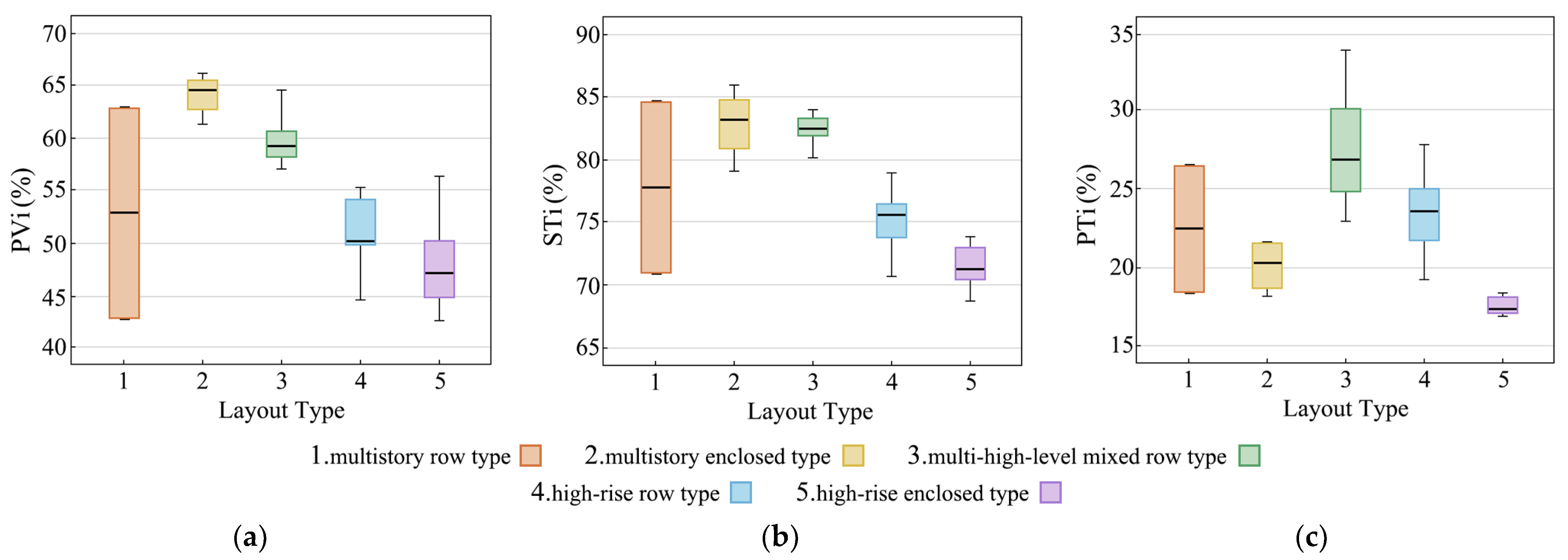1. Introduction
The world’s population is expected to grow to 10 billion by 2050 [
1], with the proportion of people living in cities increasing from 50% to 68% [
2]. With the advancement of urbanization, the deterioration of the human settlement environment and the increase in energy consumption have become prominent problems in urban construction and development. In addition, conventional energy shortages are putting extreme pressure on urban areas, which means that effective measures must be taken to meet the growing energy demand. Increasing the use of renewable energy is considered a highly promising approach. Solar energy is one of the most important renewable energy sources; it is therefore of great significance to fully tap the availability of solar energy for urban energy conservation and emissions reduction [
3]. By the end of 2023, nearly 37% of global renewable energy came from solar resources [
4]. By 2050, solar energy will account for 16% of total global energy production, resulting in significant reductions in conventional energy consumption and greenhouse gas emissions [
5].
The growing population has led to urban sprawl and an increasing intensity of compact cities, with a growing number of buildings in cities. Statistics show that buildings in cities consume about 45% of urban energy [
6], so it has become an inevitable requirement that urban buildings reduce their energy consumption [
7]. Solar energy is the most abundant renewable energy source available in the architectural field. Technologies such as photovoltaic technology and solar thermal collectors can be converted into usable energy, such as electricity or heat, to meet the energy needs of buildings [
8]. Since 93% of the global population lives in countries with an average daily PV potential between 3 and 5 kWh/kWp [
9], its widespread feasibility has led to an average annual growth rate of the PV industry of more than 35% over a decade [
10]. In addition, PT technology is mainly used for the hot water supply and internal heating in buildings [
11], with solar water heating systems being widely adopted by households worldwide due to their cost-effectiveness [
12]. SWHS can typically meet 40–80% of domestic hot water demand in temperate regions and almost 100% in tropical regions [
13]. With the advancement of solar energy technology and industrial upgrading, many studies have been conducted on the relationship between urban buildings and solar energy performance [
14,
15]. Research on building-integrated photovoltaic technology, net-zero-energy buildings, and zero-carbon buildings has achieved certain results, promoting the use of solar energy resources in buildings [
16,
17,
18]. In recent years, the study of solar availability in buildings has expanded from exploring the solar availability of the rooftops and façades of individual buildings to the study of the entire building envelope. Some scholars have evaluated the relationship between different urban morphologies composed of building clusters and solar energy resources [
19,
20,
21,
22]. Urban morphology significantly affects buildings’ energy consumption and solar energy utilization potential due to changes in parameters such as density, height, and orientation [
23]. Fewer building floors and a lower volume area ratio (Volume area ratio is the ratio of total building volume to site area) tend to allow the building’s surface to receive more abundant solar energy resources [
19]. Exploring the relationship between solar availability and urban morphology is crucial for the optimal development of urban energy in the future.
An urban block is a building cluster composed of several buildings with similar functions and spatial relations that are closely connected in terms of spatial organization. An urban block is a fundamental part of a city, so it is important to conduct accurate solar availability assessments based on block morphology [
24]. Therefore, many scholars have conducted studies on the relationship between urban block morphology and the utilization of available solar energy resources [
25,
26,
27]. The solar availability of urban blocks is mainly influenced by their layout type and morphological parameters. Research on the diversity of block layout types has been carried out in two dimensions: plan layout diversity and height diversity [
28]. Starting by considering the diversity of block plan layouts, Simone et al. studied the difference between the active and passive solar availability of three main block layout types: the tower type, the enclosed type, and the row type, based on the climatic conditions of New York. They found that the enclosed type had the best solar availability [
29]. In contrast, most of the studies conducted on block height diversity have found that low-rise and low-density blocks have the best solar potential, low-rise and high-density blocks have the second best, and high-rise and high-density blocks have the worst overall solar performance [
30,
31]. Building density, floor area ratio, building height, compactness, orientation, etc., are often chosen as research variables in studies of the impact of block form parameters on solar availability. For example, Lan et al. [
32] selected six morphological indicators, namely, building density, floor area ratio, building height, building floor, height variance, and volume variance, to explore the relationship between the morphology of the urban blocks and solar availability in a non-linear relationship. Appropriate compactness and density were found to positively affect solar energy utilization [
33]. In addition, some scholars have studied the prediction model of solar availability based on block morphology to provide a basis for the optimized design of urban block morphology. Veisi et al. [
34] used a multi-objective genetic algorithm to simulate 34 urban blocks with different layout types. They obtained a prediction model of solar radiation reception based on the block orientation, mean building height, and other parameters. Numerous studies have shown that reasonable urban block morphology design is conducive to improving solar availability, promoting the more efficient and flexible application of solar energy technology and enhancing the driving role of solar energy in building new green and low-carbon cities [
35].
Urban blocks have a variety of functional categories, including residential, commercial, office, industrial, and so on, and residential blocks occupy the leading position. People are highly concentrated in urban residential blocks, and their activity time is longer, so they consume more energy. The solar availability of urban residential blocks has broad development prospects. With the development of solar energy technology, more effective solar energy utilization methods are needed to meet the energy demands of urban residential blocks [
36]. Therefore, it is important to explore the relationship between residential block morphology and solar availability for energy conservation and emissions reduction in the building field and in the sustainable development of cities. Many scholars have conducted relevant studies on the solar availability of urban residential blocks [
37,
38,
39]. When studying how to promote the balance of energy supply and demand in traditional buildings, Natanian et al. [
40] built typical models based on the layout types of 12 residential blocks in Tel Aviv city, considering the practical conditions of local density constraints; they evaluated the impact of block morphology on solar availability. Mahaya et al. [
7] analyzed morphology and solar availability in ten representative residential blocks of Banta collective housing. By conducting numerical simulations and evaluations of four active and passive solar performance indicators, they concluded that, when the building height was consistent, blocks with a low volume area ratio and low site coverage had better solar availability. Tian et al. [
41] studied the influence of residential block morphological parameters on solar availability, and the research results promoted the implementation and optimization of photovoltaic policies in residential blocks in China. Xia et al. [
42] found that the floor area ratio, density, and building height significantly impact the solar availability of urban residential blocks, and, because high-rise buildings block each other, blocks with a large number of buildings with fewer than 15 stories have better overall solar availability.
To sum up, very few studies focus on residential blocks in cities with high-density layouts and high-intensity development [
43]. Moreover, the research sites of the above studies are mainly located in low-latitude tropical climate zones or mid-latitude temperate marine climate zones and continental climate zones. Since the distribution of solar energy resources varies considerably with latitude, the results of studies in different latitudinal regions are not the same. At low latitudes, it has been shown that orientation has a significant effect on the amount of solar radiation received by a building [
44], with the most solar radiation received when the average height is controlled at 10–15 m [
34], and the standard deviation of the building height tends to be negatively related to solar energy availability. Adjusting block forms such as the building layout and building spacing also affects the reception of solar radiation, with the enclosed layout type having the best potential for solar technology. However, at high latitudes, building density is often considered to be the parameter that has the greatest impact on the amount of solar radiation received [
45]. Lee et al. found that building density is negatively correlated with building façade’s solar availability [
46], whereas Sattrup and Strømann confirmed that urban density and compactness do not necessarily correlate linearly with solar radiation reception [
47], so the same high-latitude region still needs to be analyzed in the context of each location. In addition, the building length–width ratio and façade material had the second highest impact on solar radiation reception, with Lobaccaro et al. increasing the solar energy potential by 25% by optimizing the building form and materials [
48]. The effect of orientation on solar availability was found to be more limited. Additionally, a study conducted by Chatzipoulka et al. [
49] found that the standard deviation of building heights has a positive effect on solar energy availability on block façades. For different layout types, the row layout can better utilize the solar energy potential, followed by the enclosed layout [
50].
In addition, the existing studies mainly consider the performance of active photovoltaic or solar thermal collector technologies; otherwise, they solely target passive heating and cooling technologies. The performance of active and passive solar technology should be studied synthetically to better utilize solar availability. Moreover, since most research objects are either ideal block cases generated by control variables or a few built block cases, the research results cannot accurately reflect the general rules of block solar energy potential and cannot effectively guide urban construction.
China’s severely cold regions have higher latitudes, and the accelerated urbanization process has led to the high-density and high-intensity development of urban blocks, especially residential blocks. Therefore, it is even more necessary to fully utilize the positive role of solar energy resources by increasing solar availability [
51]. This study investigates the effect of urban residential block morphology on solar availability in severely cold regions. Taking Harbin City, China, as an example, this study quantitatively analyzes the relationship between the block layout type and solar availability, as well as the influence of block morphological parameters on the overall solar availability of blocks and the solar availability of each building envelope surface, by simulating the solar radiation received by typical residential blocks. This study provides scientific guidance for improving urban solar potential and urban energy conservation and emissions reduction.
5. Conclusions
This study took Harbin as an example to quantitatively study the impact on the solar availability of residential block layout types and morphological parameters in high-density cities in severely cold regions; it did so by conducting numerical simulations and statistical analysis. This study can provide a reference for the optimization of urban block form design and provide a theoretical basis for enhancing urban solar energy use and energy conservation. The conclusions are as follows.
(1) Roof PVi and STi mean values are the highest and close to 100%. The mean values of PVi, Sti, and PTi for the south façade are 96%, 100%, and 60%, respectively, making it more suitable for photovoltaic and solar thermal technologies. The mean values of PVi, STi and PTi for the east and west façades are similar, at about 48%, 93%, and 13%, respectively; thus, the east and west façades are more suitable for photovoltaic and solar thermal technologies. The north façade can only use solar thermal technology with an average STi value of 39%.
(2) The highest PVi and Sti values are found in residential blocks of the multi-story enclosed type, with an average of up to 64% and 83% of the available area, respectively. The highest PTi is found in residential blocks of the multi-high-level mixed-row type, with an average of up to 27% of the available area.
(3) For active solar technologies, PVi and STi are significantly negatively correlated with V/A, FAR, and MeH and significantly positively correlated with StH and SC. For passive solar technologies, PTi only shows significant positive and negative correlations with StH and FAR, respectively.
(4) The multiple regression model based on block morphology parameters was able to predict PVi (R2 = 0.776) and STi (R2 = 0.772) for the settlement as a whole relatively well, with a relatively poor fit for PTi (R2 = 0.452).
(5) For active solar technologies, PVi and STi for the east and south façades and STi for the west and north façades were significantly negatively correlated with MeH, FAR, and V/A, and they were significantly positively correlated with StH. The highest PV technology availability was found on the south, east, and west façades of the building when SC was controlled between 27% and 29%, and the best utilization of solar and thermal technologies was found when it was controlled between 24% and 26%. BO PVi and STi were higher overall on the south, east, and west façades when controlled between 15° south by west and 15° south by east. The roof STi showed only a significant weak negative correlation with the StH.
(6) For passive solar technology, PTi on the south façade was significantly negatively correlated with the V/A, FAR, and MeH and significantly positively correlated with the StH and SC. When the BO is greater than 15° south by west and 15° south by east, the east and south façades or west and south façades can work together for passive heating technologies
In order to realize the efficient use of urban solar energy resources, future research will supplement the influencing factors and improve the influencing mechanism. Comprehensive research will be conducted on the combination of solar energy availability and building energy consumption, to improve the scientific validity of the results of the research and their reference value. At the same time, we will consider the integrated design of solar energy buildings in the light of regional climatic peculiarities, to ensure the stability of the performance of solar energy equipment and improve the efficiency of the equipment without affecting the esthetics and structural safety of the buildings. This will assist in realizing the perfect integration of solar energy technology and urban and architectural design.
