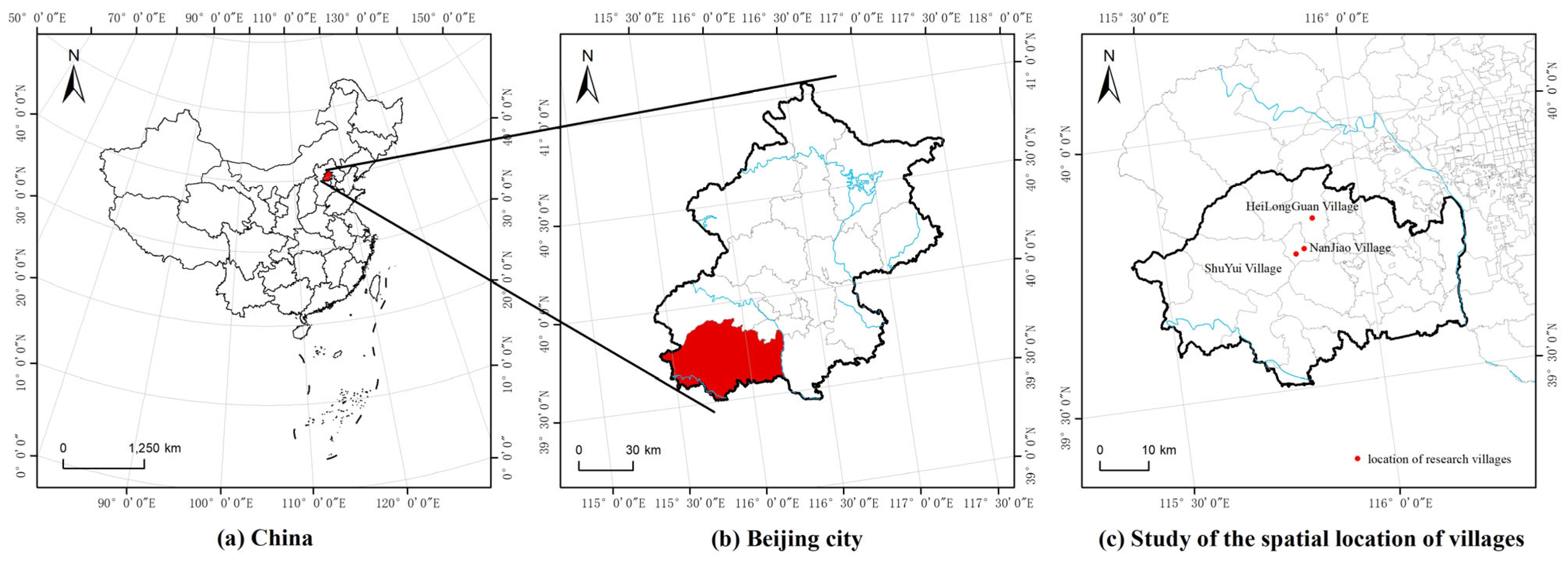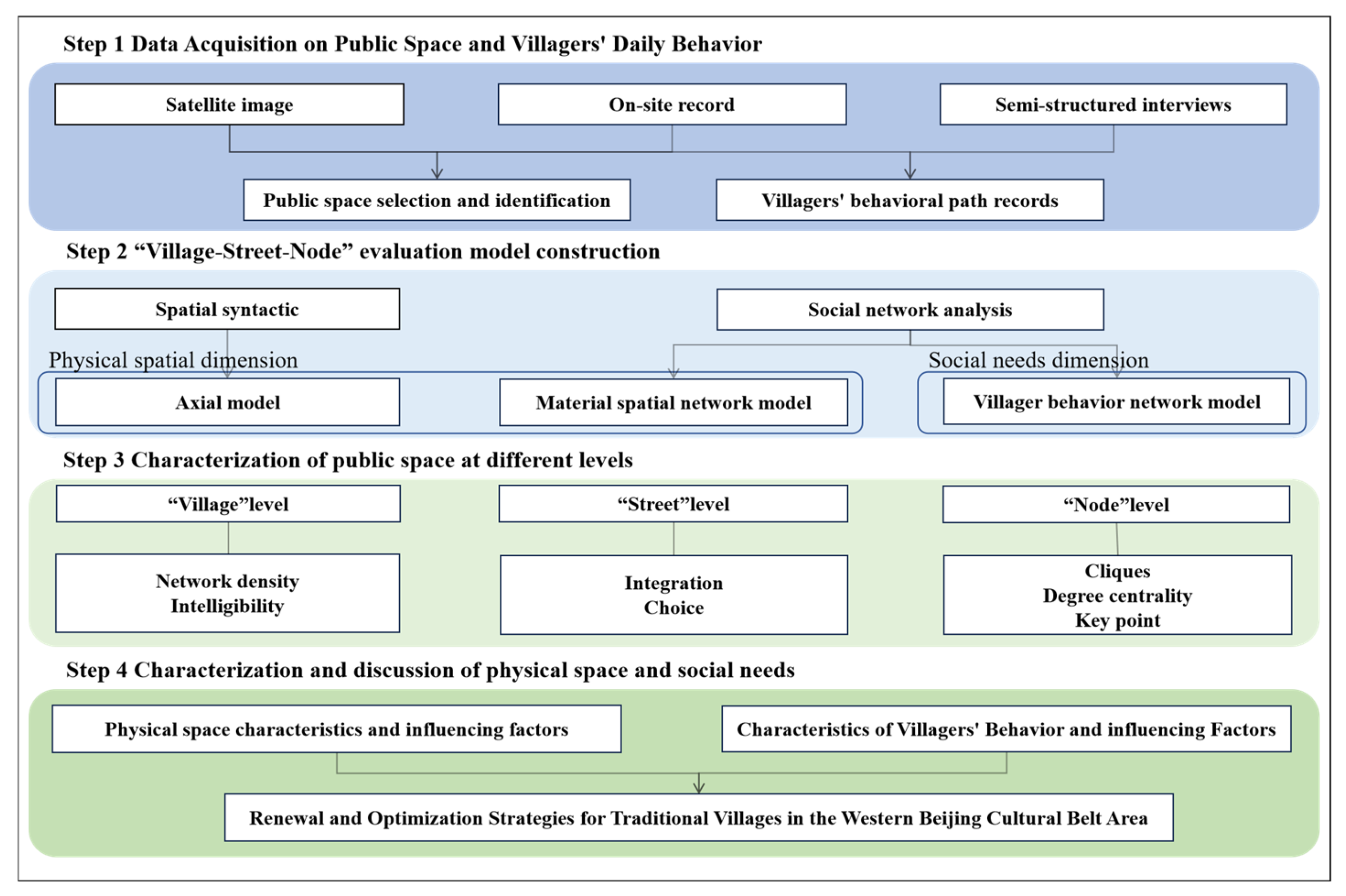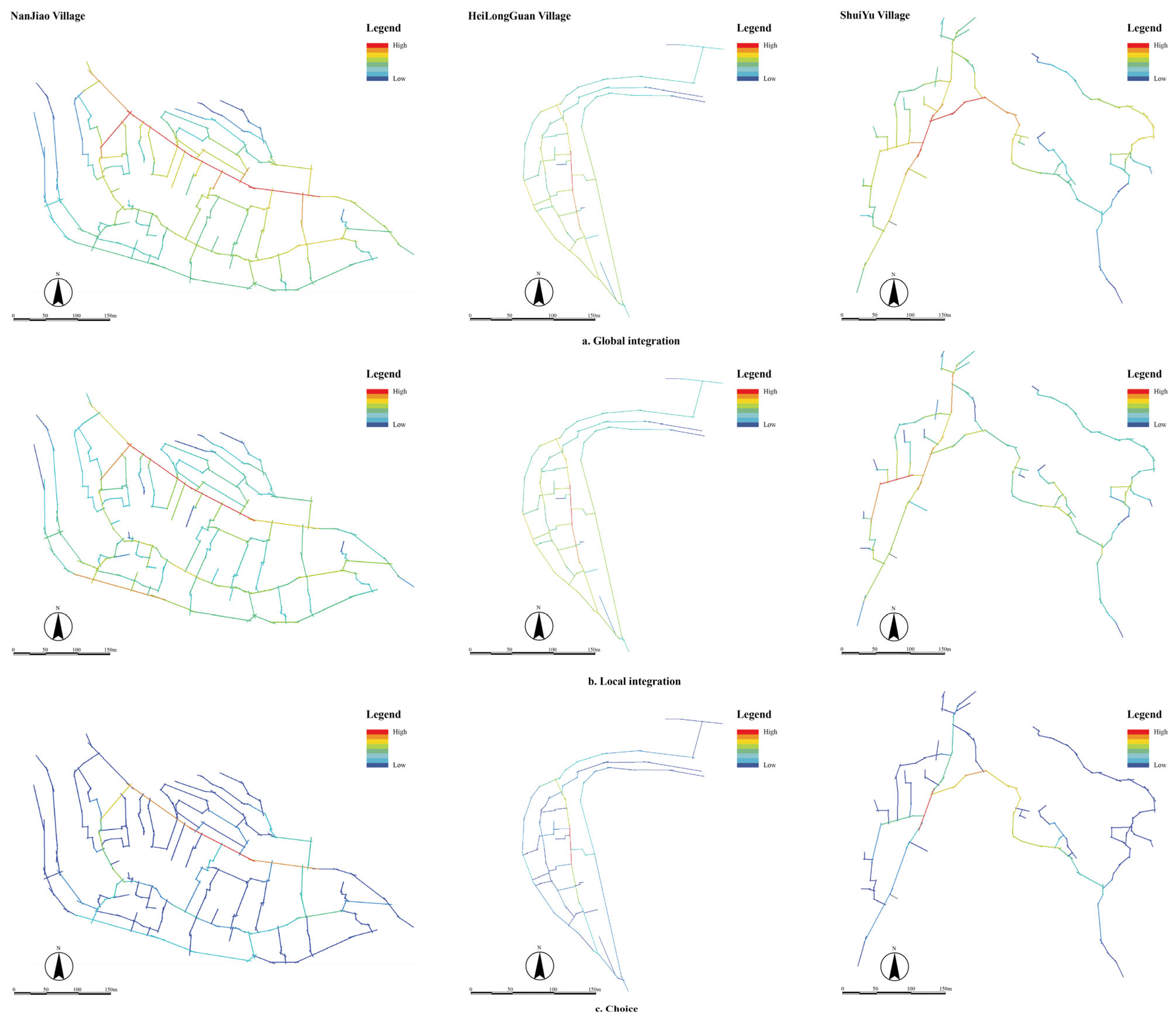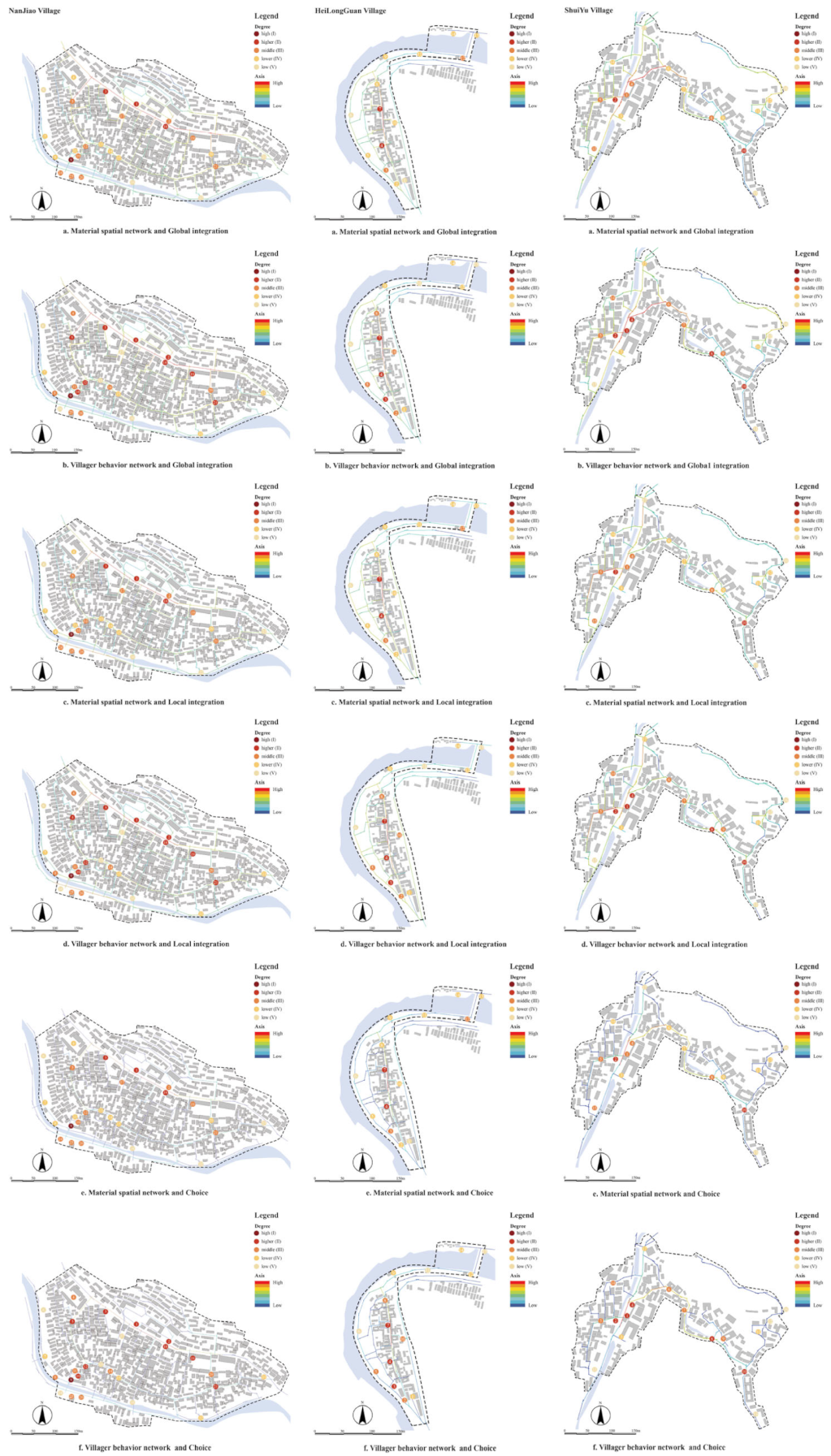Analysis of Public Space Characteristics in Traditional Villages Along the Western Beijing Cultural Belt and Their Behavioral Adaptation to Residents: A Multi-Scale Perspective Study
Abstract
1. Introduction
2. Methodology
2.1. Study Area
Public Space Selection
2.2. Method Framework
2.3. Social Network Analysis
2.3.1. Network Density
2.3.2. Cliques
2.3.3. Degree Centrality
2.3.4. Key Point
2.4. Spatial Syntax
2.4.1. Intelligibility
2.4.2. Integration
2.4.3. Choice
2.5. Data Sources and Processing
2.5.1. Data Sources
2.5.2. Spatial Syntactic Axial Model
2.5.3. Material Spatial Network Model
2.5.4. Villager Behavior Network Model
3. Results
3.1. Characterization of Public Space at the Village Level
3.2. Characterization of Public Space at the Street Level
3.3. Characterization of Public Space at the Nodal Level
4. Discussion
4.1. Characteristics of Public Spaces in Traditional Villages in Western Beijing and Their Interaction with Villagers’ Spatial Behavior
4.2. Practical Implications
4.3. Limitations
5. Conclusions
Author Contributions
Funding
Institutional Review Board Statement
Informed Consent Statement
Data Availability Statement
Acknowledgments
Conflicts of Interest
References
- Wang, X.; Zhu, X.; Tang, P. Interpreting and Reconstructing the Characteristics of Traditional Chinese Villages: A Method of Cognition and Utilization Based on Clustering and Knowledge Graph. Archit. J. Jian Zhu Xue Bao 2025, 4, 82–89. [Google Scholar]
- Sardaro, R.; La Sala, P.; De Pascale, G.; Faccilongo, N. The conservation of cultural heritage in rural areas: Stakeholder preferences regarding historical rural buildings in Apulia, southern Italy. Land Use Policy 2021, 109, 105662. [Google Scholar] [CrossRef]
- Chenge, G.; Fang, W. Syntactic Analysis of Spatial Structure Characteristics of Traditional Villages Along the Yellow River in Western Shanxi Province. Landsc. Archit. 2025, 32, 116–124. [Google Scholar]
- Zheng, X.; Sun, C.; Liu, J. Exploring stakeholder engagement in urban village renovation projects through a mixed-method approach to social network analysis: A case study of Tianjin. Humanit. Soc. Sci. Commun. 2024, 11, 27. [Google Scholar] [CrossRef]
- Tao, G.; Li, X.; Tian, S.; Li, H.; Song, Y. Influence of human settlements factors on the spatial distribution patterns of traditional villages in Liaoning province. Humanit. Soc. Sci. Commun. 2024, 11, 1757. [Google Scholar] [CrossRef]
- Lekakis, S.; Dragouni, M. Heritage in the making: Rural heritage and its mnemeiosis at Naxos island, Greece. J. Rural. Stud. 2020, 77, 84–92. [Google Scholar] [CrossRef]
- Gao, J.; Wu, B. Revitalizing traditional villages through rural tourism: A case study of Yuanjia Village, Shaanxi Province, China. Tour. Manag. 2017, 63, 223–233. [Google Scholar] [CrossRef]
- Yuke, C.; Shiyu, M. Optimizing public space structure of traditional villages coupling SNA and spatial syntax. Trans. Chin. Soc. Agric. Eng. 2024, 40, 304–314. [Google Scholar]
- Ma, W.; Mu, L. China’s rural revitalization strategy: Sustainable development, welfare, and poverty alleviation. Soc. Indic. Res. 2024, 174, 743–767. [Google Scholar] [CrossRef]
- Zhu, Q.; Liu, S. Spatial morphological characteristics and evolution of traditional villages in the mountainous area of Southwest Zhejiang. Isprs Int. J. Geo. Inf. 2023, 12, 317. [Google Scholar] [CrossRef]
- Liu, Y.; Li, Y. Revitalize the world’s countryside. Nature 2017, 548, 275–277. [Google Scholar] [CrossRef] [PubMed]
- Qi, W.; Deng, Y.; Fu, B. Rural attraction: The spatial pattern and driving factors of China’s rural in-migration. J. Rural. Stud. 2022, 93, 461–470. [Google Scholar] [CrossRef]
- Jiang, Y.; Li, N.; Wang, Z. Parametric reconstruction of traditional village morphology based on the space gene perspective—The case study of Xiaoxi Village in Western Hunan, China. Sustainability 2023, 15, 2088. [Google Scholar] [CrossRef]
- Lefebvre, H. The Production of Space; Blackwell: Oxford, UK, 1991. [Google Scholar]
- Qiu, Z.; Wang, Y.; Bao, L.; Yun, B.; Lu, J. Sustainability of Chinese village development in a new perspective: Planning principle of rural public service facilities based on “Function-Space” synergistic mechanism. Sustainability 2022, 14, 8544. [Google Scholar] [CrossRef]
- Yu, G.L.; Ma, L.H. Governance Embedded in Life: Research into the Realisation Path of Rural Public Life Governance in Metropolitan Suburbs. J. Nanjing Agric. Univ. (Soc. Sci. Ed.) 2024, 24, 149–160. [Google Scholar] [CrossRef]
- Xv, R.F.; Gao, M.Y.; Xv, Y.J.; Zhou, Z.X. Cultural characteristics of rural public spaces and implications for cultural governance: A case study of Dong Villages in Southeast Guizhou Province. J. Hum. Settl. West China 2024, 39, 23–28+67. [Google Scholar] [CrossRef]
- Qu, Y.; Jiang, G.; Zhao, Q.; Ma, W.; Zhang, R.; Yang, Y. Geographic identification, spatial differentiation, and formation mechanism of multifunction of rural settlements: A case study of 804 typical villages in Shandong Province, China. J. Clean. Prod. 2017, 166, 1202–1215. [Google Scholar] [CrossRef]
- Shi, Z.; Ma, L.; Zhang, W.; Gong, M. Differentiation and correlation of spatial pattern and multifunction in rural settlements considering topographic gradients: Evidence from Loess Hilly Region, China. J. Environ. Manag. 2022, 315, 115127. [Google Scholar] [CrossRef]
- Li, Y.; Liu, Y.; Long, H.; Cui, W. Community-based rural residential land consolidation and allocation can help to revitalize hollowed villages in traditional agricultural areas of China: Evidence from Dancheng County, Henan Province. Land Use Policy 2014, 39, 188–198. [Google Scholar] [CrossRef]
- Chen, R.; Ye, C.; Cai, Y.; Xing, X.; Chen, Q. The impact of rural out-migration on land use transition in China: Past, present and trend. Land Use Policy 2014, 40, 101–110. [Google Scholar] [CrossRef]
- Long, Z.K.; Zhang, Z.S. Analysis of Spatial Distribution Characteristics of Rural Settlements in Town Areas Based on GIS: A Case Study of Jianggao Town, Guangzhou City. City Geogr. 2016, 28–30. [Google Scholar]
- Chen, Y.L.; Xie, B.G. The spatial evolution and restructuring of rural settlements in Jiangnan hilly region: A case study in South Jiangxi. Geogr. Res. 2016, 35, 184–194. [Google Scholar]
- Wang, J.; Sun, Q.; Zou, L. Spatial-temporal evolution and driving mechanism of rural production-living-ecological space in Pingtan islands, China. Habitat Int. 2023, 137, 102833. [Google Scholar] [CrossRef]
- Wang, Z.; Ou, L.; Chen, M. Evolution characteristics, drivers and trends of rural residential land in mountainous economic circle: A case study of Chengdu-Chongqing area, China. Ecol. Indic. 2023, 154, 110585. [Google Scholar] [CrossRef]
- Geng, B.; Tian, Y.; Zhang, L.; Chen, B. Evolution and its driving forces of rural settlements along the roadsides in the northeast of Jianghan Plain, China. Land Use Policy 2023, 129, 106658. [Google Scholar] [CrossRef]
- Liu, J.B.; Yi, M.H.; Du, X.; Zhao, H.; Ma, Z.P. Spatial reconstruction of rural settlements oriented towards agricultural and rural modernization in China. Geogr. Sci. 2025, 45, 326–338. [Google Scholar] [CrossRef]
- Wang, X.; Zhu, R.; Che, B. Spatial optimization of tourist-oriented villages by space syntax based on population analysis. Sustainability 2022, 14, 11260. [Google Scholar] [CrossRef]
- Wang, M.; Liu, J.; Zhang, S.; Zhu, H.; Zhang, X. Spatial pattern and micro-location rules of tourism businesses in historic towns: A case study of Pingyao, China. J. Destin. Mark. Manag. 2022, 25, 100721. [Google Scholar] [CrossRef]
- Statuto, D.; Cillis, G.; Picuno, P. GIS-based analysis of temporal evolution of rural landscape: A case study in Southern Italy. Nat. Resour. Res. 2019, 28, 61–75. [Google Scholar] [CrossRef]
- Ma, Y.; Zhang, Q.; Huang, L. Spatial distribution characteristics and influencing factors of traditional villages in Fujian Province, China. Humanit. Soc. Sci. Commun. 2023, 10, 883. [Google Scholar] [CrossRef]
- Zhang, Y.; Li, Y. Spatial evolution and spatial production of traditional villages from “backward poverty villages” to “ecologically well-off villages”: Experiences from the hinterland of national nature reserves in China. J. Mt. Sci. 2024, 21, 1100–1118. [Google Scholar] [CrossRef]
- Zhao, Y.; Xiang, H.; Huang, Z. Architectural spatial distribution and network connectivity characteristics of ancient military towns in Southwest China: A case study of Qingyan Ancient Town in Guiyang. Herit. Sci. 2024, 12, 403. [Google Scholar] [CrossRef]
- Lin, Z.; Liang, Y.; Liu, X. Study on spatial form evolution of traditional villages in Jiuguan under the influence of historic transportation network. Herit. Sci. 2024, 12, 29. [Google Scholar] [CrossRef]
- Bassi, I.; Zaccarin, S.; De Stefano, D. Rural inter-firm networks as basis for multifunctional local system development: Evidence from an Italian alpine area. Land Use Policy 2014, 38, 70–79. [Google Scholar] [CrossRef]
- Xia, H.; Li, C.; Zhou, D.; Zhang, Y.; Xu, J. Peasant households’ land use decision-making analysis using social network analysis: A case of Tantou Village, China. J. Rural. Stud. 2020, 80, 452–468. [Google Scholar] [CrossRef]
- Lin, G.; Yu, X.; Li, Y. Social network dynamics in rural public spaces of multi-ethnic settlements: A case study from Tongren, China. Alex. Eng. J. 2024, 102, 132–148. [Google Scholar] [CrossRef]
- Xiang, H.; Xie, M.; Fang, Y. Study on the architecture space-social network characteristics based on social network analysis: A case study of Anshun Tunpu settlement. Ain Shams Eng. J. 2024, 15, 102333. [Google Scholar] [CrossRef]
- He, Y.; Wang, X.; He, Y.; Duan, Z.; Zeng, G. The revival and reconstruction of traditional rural public cultural space under the perspective of rural revitalization: A survey based on the ancestral halls in villages in Lianhua County, Jiangxi Province. J. Agric. For. Econ. Manag 2019, 18, 822–828. [Google Scholar]
- Wang, Y.; Meng, X.; Zou, Q. The pattern language and its application in public open space in traditional village. Chin. Landsc. Archit. 2016, 32, 44–49. [Google Scholar]
- Meng, S.; Liu, C.; Zeng, Y.; Xu, R.; Zhang, C.; Chen, Y.; Wang, K.; Zhang, Y. Quality Evaluation of Public Spaces in Traditional Villages: A Study Using Deep Learning and Panoramic Images. Land 2024, 13, 1584. [Google Scholar] [CrossRef]
- Lee, D. Actors, the actor network and their impact on public space management: Social network analysis as a method. Raumforsch. Und Raumordn. Spat. Res. Plan. 2023, 81, 373–387. [Google Scholar] [CrossRef]
- Poveda-Bautista, R.; Gonzalez-Urango, H.; Ramírez-Olivares, E.; Diego-Mas, J.-A. Engaging Stakeholders in Extraction Problems of the Chilean Mining Industry through a Combined Social Network Analysis-Analytic Network Process Approach. Complexity 2022, 2022, 9096744. [Google Scholar] [CrossRef]
- Shi, Y. Research on the Social Structure Evolution of Historical and Cultural Villages and Towns in Southwest Mountain Areas. Ph.D. Thesis, Chongqing University, Chongqing, China, 2021. [Google Scholar]
- Scott, J. What is social network analysis? Bloomsbury Academic: New York, NY, USA, 2012. [Google Scholar]
- Koohsari, M.J.; Kaczynski, A.T.; Mcormack, G.R.; Sugiyama, T. Using Space Syntax to Assess the Built Environment for Physical Activity: Applications to Research on Parks and Public Open Spaces. Leisure Sciences 2014, 36, 206–216. [Google Scholar] [CrossRef]
- Askarizad, R.; Lamíquiz Daudén, P.J.; Garau, C. The Application of Space Syntax to Enhance Sociability in Public Urban Spaces: A Systematic Review. ISPRS Int. J. Geo. Inf. 2024, 13, 227. [Google Scholar] [CrossRef]
- Xiao, H.; Xue, C.; Yu, J.; Yu, C.; Peng, G. Spatial Morphological Characteristics of Ethnic Villages in the Dadu River Basin, a Sino-Tibetan Area of Sichuan, China. Land 2023, 12, 1662. [Google Scholar] [CrossRef]
- Qin, X.; Du, X.; Wang, Y.; Liu, L. Spatial evolution analysis and spatial optimization strategy of rural tourism based on spatial syntax model—A case study of Matao Village in Shandong Province, China. Land 2023, 12, 317. [Google Scholar] [CrossRef]
- Du, C.; Shou, J. Harmonized design of rural density and living quality: Songjiang District, Shanghai. Planners 2020, 36, 67–72. [Google Scholar]
- Al Mushayt, N.S.; Cin, F.D.; Barreiros Proença, S. New lens to reveal the street interface. A morphological-visual perception methodological contribution for decoding the public/private edge of arterial streets. Sustainability 2021, 13, 11442. [Google Scholar] [CrossRef]
- Fang, Q.L.; Zhu, Y. Study on Optimization of Public Space in Huizhou Traditional Villages from the Perspective of Behavioral Demand. Forecasting 2021, 6, 90–96. [Google Scholar]
- Shi, Y.L. Evolution of Social Structure of Historicaland Cultural Villages and Towns in theMountainous Southwest China. Ph.D. Thesis, Chongqing University, Chongqing, China, 2021. [Google Scholar]
- Zhang, C.Y.; Meng, S.Y.; Zhang, H.W.; Zhang, Y.L. Evaluation of Villagers’Satisfaction to Public Spaces in Traditional Villages and Identification of Obstacle Factors:A Case Study Based on Nanjiao Village in Beijing. South Archit. 2025, 50–61. [Google Scholar]









| No | Name | Type | No | Name | Type | No | Name | Type |
|---|---|---|---|---|---|---|---|---|
| N1 | Villagers’ activity square | functional type | N20 | East entrance of the school | functional type | H13 | Open space by the bridge | functional type |
| N2 | Village committee | functional type | N21 | Xuan Di Temple | historic type | H14 | Dragon Temple | historic type |
| N3 | Village entrance | living type | N22 | Riverside parking lot | functional type | S1 | Theater | historic type |
| N4 | Health center | functional type | N23 | East side old locusts | historic type | S2 | Old locusts | historic type |
| N5 | Fork in the village | living type | N24 | A plank road | functional type | S3 | Village committee | functional type |
| N6 | Riverside Green | functional type | N25 | Theater | historic type | S4 | Public square | functional type |
| N7 | Footbridge | functional type | N26 | Parking lot on the south bank of the river | functional type | S5 | Cross-street towers (west) | historic type |
| N8 | Parking lot on the north bank of the river | functional type | H1 | Village committee | functional type | S6 | Cross-street towers (east) | historic type |
| N9 | Theatrical platform | historic type | H2 | Parking lots | functional type | S7 | Footbridge | living type |
| N10 | Cross-street towers | historic type | H3 | Public square | functional type | S8 | Niangniang Temple Square | historic type |
| N11 | Niangniang temple | historic type | H4 | Southside old locusts | historic type | S9 | Niangniang Temple | historic type |
| N12 | Old locust | historic type | H5 | Riverside green space 1 | functional type | S10 | Yang family compound | historic type |
| N13 | Entrance to the ancient street | living type | H6 | Riverside Green Space 2 | functional type | S11 | Altar | historic type |
| N14 | Fitness square | functional type | H7 | Gallery Square | historic type | S12 | Village ruins | historic type |
| N15 | Vacant lot in front of the house | living type | H8 | Northside old locusts | historic type | S13 | Spring Plaza | historic type |
| N16 | Riverside open space | living type | H9 | Pavilion | historic type | S14 | Senior center | functional type |
| N17 | Open space in the village | living type | H10 | Entrance Plaza | functional type | S15 | Open space in the village | living type |
| N18 | Kiosks | functional type | H11 | Riverwalk | functional type | S16 | Plank road | historic type |
| N19 | West entrance of the school | functional type | H12 | Parking lot by the bridge | functional type | S17 | Entrance Plaza | functional type |
| Level | Indicator | Indicator Interpretation |
|---|---|---|
| Village | Network density | Measurement of overall network completeness |
| Intelligibility | Measuring the degree to which the local is relevant to the global | |
| Streets | Integration | Measuring the transportation potential of a space to attract arrivals |
| Choice | Measuring the potential of space to attract through traffic | |
| Nodes | Cliques | Measuring the characteristics of node distribution in a localized region |
| Degree centrality | Spatial networks: measuring the accessibility of nodes Behavior networks: measuring villager use of nodes | |
| Key point | Measuring the importance of nodes and the stability of the network |
| Indicator | Nanjiao Village | Hilongguan Village | Shuiyu Village |
|---|---|---|---|
| Material spatial network density | 0.1076 | 0.1758 | 0.1471 |
| Villager behavior network density | 0.0769 | 0.1209 | 0.1029 |
| Intelligibility | 0.44661 | 0.62026 | 0.287157 |
Disclaimer/Publisher’s Note: The statements, opinions and data contained in all publications are solely those of the individual author(s) and contributor(s) and not of MDPI and/or the editor(s). MDPI and/or the editor(s) disclaim responsibility for any injury to people or property resulting from any ideas, methods, instructions or products referred to in the content. |
© 2025 by the authors. Licensee MDPI, Basel, Switzerland. This article is an open access article distributed under the terms and conditions of the Creative Commons Attribution (CC BY) license (https://creativecommons.org/licenses/by/4.0/).
Share and Cite
Chen, Y.; Xiong, Y.; Xi, C.; Meng, S.; Liu, C.; Zhang, Y. Analysis of Public Space Characteristics in Traditional Villages Along the Western Beijing Cultural Belt and Their Behavioral Adaptation to Residents: A Multi-Scale Perspective Study. Land 2025, 14, 1982. https://doi.org/10.3390/land14101982
Chen Y, Xiong Y, Xi C, Meng S, Liu C, Zhang Y. Analysis of Public Space Characteristics in Traditional Villages Along the Western Beijing Cultural Belt and Their Behavioral Adaptation to Residents: A Multi-Scale Perspective Study. Land. 2025; 14(10):1982. https://doi.org/10.3390/land14101982
Chicago/Turabian StyleChen, Yuke, Yiming Xiong, Chengbin Xi, Shiyu Meng, Chenhui Liu, and Yunlu Zhang. 2025. "Analysis of Public Space Characteristics in Traditional Villages Along the Western Beijing Cultural Belt and Their Behavioral Adaptation to Residents: A Multi-Scale Perspective Study" Land 14, no. 10: 1982. https://doi.org/10.3390/land14101982
APA StyleChen, Y., Xiong, Y., Xi, C., Meng, S., Liu, C., & Zhang, Y. (2025). Analysis of Public Space Characteristics in Traditional Villages Along the Western Beijing Cultural Belt and Their Behavioral Adaptation to Residents: A Multi-Scale Perspective Study. Land, 14(10), 1982. https://doi.org/10.3390/land14101982






