Morphology Optimization of Residential Communities towards Maximizing Energy Self-Sufficiency in the Hot Summer Cold Winter Climate Zone of China
Abstract
1. Introduction
1.1. Background
1.2. Related Work and Research Gaps
1.3. Objectives
- (1)
- Can energy self-sufficiency be attained through PV-integrated residential developments in the area?
- (2)
- What are the critical morphological factors influencing energy self-sufficiency, and how can the energy self-sufficiency rate be maximized?
2. Materials and Methods
2.1. The Community Model
2.2. The Building Model
2.3. Parametric Design and Optimization
2.3.1. The Platform
2.3.2. Optimization Method
2.3.3. Optimization Process
3. Results
3.1. Correlation Analysis
3.1.1. Significance Analysis
3.1.2. Fitting Analysis
3.2. Optimization Strategies
3.2.1. The Optimal Morphological Parameters
3.2.2. The Optimal Community Layouts
4. Discussion and Conclusions
- The optimization of community morphology can reduce building energy consumption by 4.26% and increase solar PV generation and energy self-sufficiency by 45% and 13.2%, respectively. It implies that although the optimization may have a modest effect on energy efficiency, it can significantly boost solar PV generation, ultimately leading to a substantial enhancement in community energy self-sufficiency, which is significant in realizing zero-energy communities. Notably, under the restriction conditions on the floor area ratio and the average number of floors, etc., as recommended by the current standards for residential developments, the maximum energy self-sufficiency rate that can be achieved is 39%.
- Optimizing morphological parameters to reduce building energy consumption aligns with optimizing them to increase solar PV generation, suggesting a synergistic relationship in morphology optimization. In addition, the optimal parameter values for enhancing solar PV generation and energy self-sufficiency confirm that maximizing energy self-sufficiency depends on increasing on-site solar PV generation.
- Among the morphological parameters, community orientation presents the strongest correlation with energy self-sufficiency, followed by the maximum building scattered degree and enclosure degree, then the minimum building scattered degree. Conversely, the correlation between the building nearest neighbor index and energy self-sufficiency is negligible. Therefore, it is essential to carefully select an appropriate community orientation, as it plays a crucial role in achieving energy self-sufficiency in community planning and design.
- The optimal community orientation towards maximizing energy self-sufficiency is the north–south orientation, followed by 15°west–south, 15°and 30°east–south, and lastly by 30°and 45°west–south. For the other parameters, the maximum energy self-sufficiency can be achieved when the enclosure degree is at the valley value, the maximum building scattered degree is at the peak value, and the minimum building scattered degree is in the high range. These parameters collectively suggest that a horizontally close and vertically scattered layout is favorable for maximizing energy self-sufficiency.
- The study determined a specific layout pattern best suited for the area. The favorable vertical layout is high in the south and low in the north for the first and middle columns; low in the south and high in the north for the last column; the same height for the first row; high in the west and low in the east for the middle row; and low in the west and high in the east for the last row. These findings suggest that the traditional vertical layout of low south and high north may not fully apply to zero-energy communities. Furthermore, the favorable horizontal layout is staggered. It should be noted that the study did not consider the overshadowing surrounding the site, so the conclusions obtained here may possess some limitations.
Author Contributions
Funding
Data Availability Statement
Conflicts of Interest
Appendix A
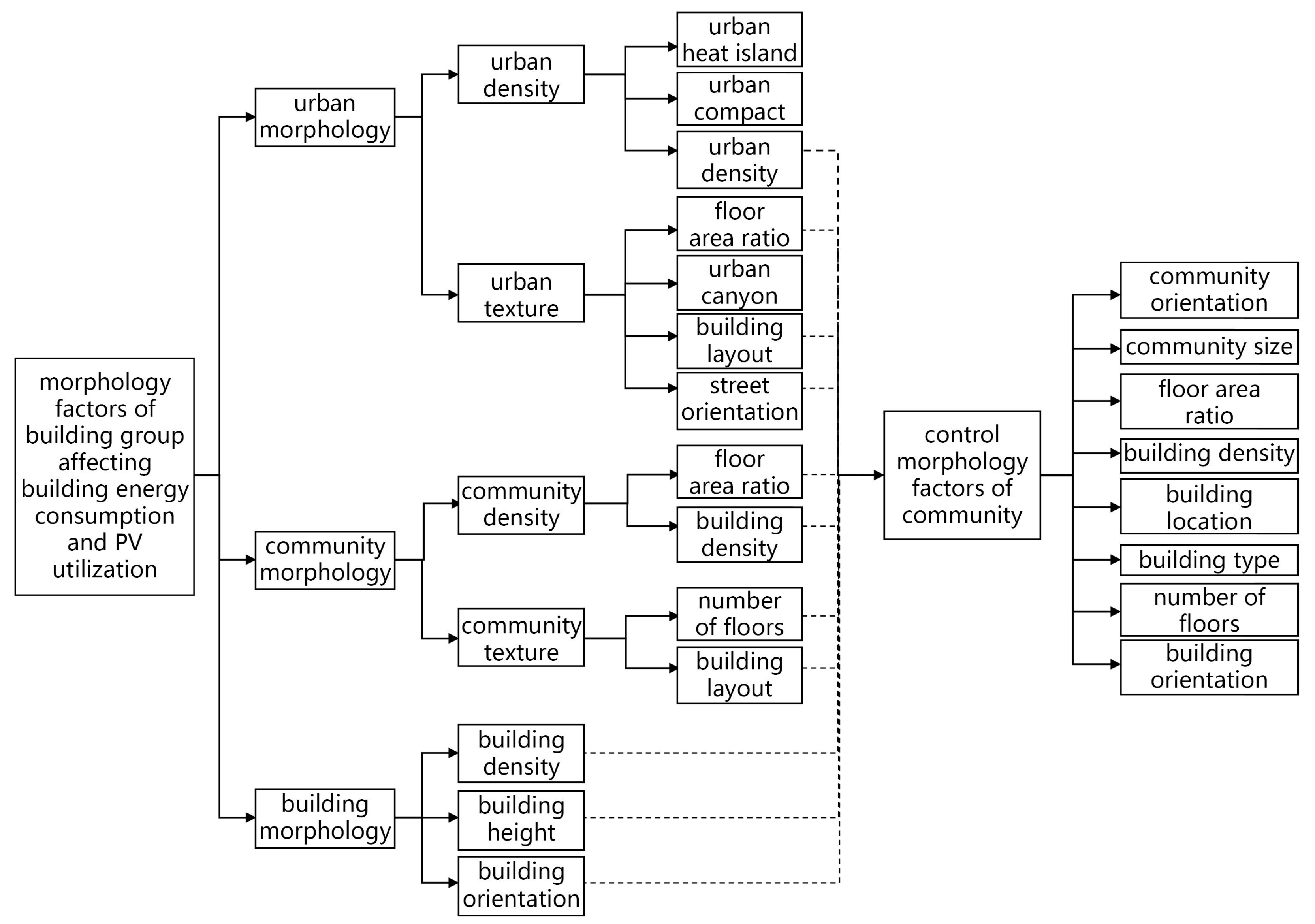


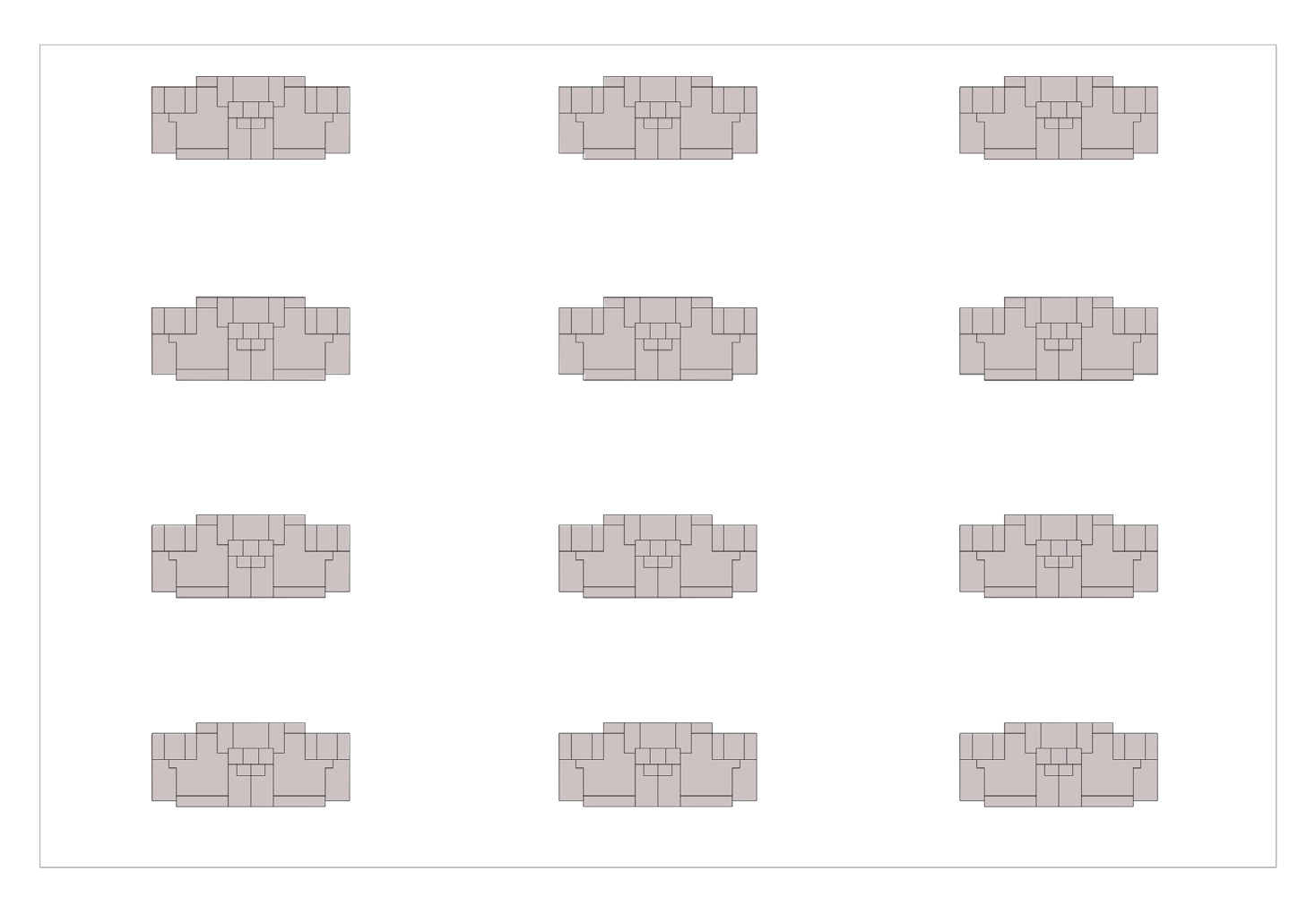

Appendix B
| Year | Research Object | Climate | Impact Object | Morphological Factor | Software | Reference |
|---|---|---|---|---|---|---|
| 2013 | neighborhood | Temperate maritime climate | Heating, cooling, and embodied energy | Number of floors (high-rise, mid-rise, and low-rise) | Virvil and HTB2 | [18] |
| 2015 | residence | Hot Summer and Cold Winter zone | Mix | Building orientation | DesignBuilder | [23] |
| 2016 | neighborhood | Hot Summer and Cold Winter zone | Heating, cooling, etc. | Urban density | UMI Building energy modeling plugin | [19] |
| 2019 | community | Hot Summer and Cold Winter zone | Heating and cooling | Floor area ratio, shape factor, building density, average number of floors, building orientation, and standard deviation of building heights | HTB2 and Virvil | [21] |
| 2019 | neighborhood | Temperate maritime climate | Heating and cooling | Coverage rate and shape factor | CitySim and Meteonorm | [22] |
| 2020 | neighborhood | Subtropical Mediterranean climate | Heating and cooling | Combined layout of the building group | Grasshopper | [20] |
| 2019 | neighborhood | Temperate grassland climate | Solar access | Site layout of the neighborhood and associated position of buildings | Energyplus | [29] |
| 2022 | community | Cold region | Heating | Building spacing coefficients, vertical layout, and building group orientation | Design Builder | [25] |
| 2015 | community | Temperate maritime climate | Solar radiation | Floor area ratio, building average spacing, standard average of building heights, and average building perimeter | ArcGIS | [30] |
| 2017 | community | Temperate maritime climate | Solar PV generation potential | Building orientation, building height, and building spacing | Rhion and Radiance | [28] |
| 2019 | neighborhood | Tropical rainforest climate | Solar PV generation potential | Building and neighborhood types | Energyplus and Radiance | [27] |
| 2023 | community | Tropical region | Solar PV generation potential | Building density and spacing | ArcGIS | [31] |
| Parameter | Value | |
|---|---|---|
| Window-to-wall ratio | North-facing | 0.3 |
| South-facing | 0.3 | |
| Heat transfer coefficient of the building envelope (W·m−2·K−1) | Exterior wall | 1 |
| Party wall | 1.5 | |
| Elevated floor where the underside is exposed to outdoor air | 1 | |
| Floor | 1.8 | |
| Roof | 0.4 | |
| Exterior window | 2.5 | |
| Power output | Interior service power/(W·m−2) | 3.8 |
| Lighting power/(W·m−2) | 5 | |
| Occupant density (ppl·m−2) | 0.04 | |
| Heating, ventilation, and air conditioning (HVAC) system | Air exchange rate per hour | 1 |
| Minimum fresh air volume per capita/(m3·h−1) | 30 | |
| Heating temperature/°C | 18 | |
| Cooling temperature/°C | 26 | |
| COP (heating) | 2.9 | |
| COP (cooling) | 3.2 | |
| Period | Heating: 1 December–28 February Cooling: 15 June–31 August | |
| Community Morphology Factor | Morphology Factor Parameter | Definition | Calculation Formula |
|---|---|---|---|
| Community orientation | Orientation | 0° in a positive north–south direction, negative in a clockwise direction, positive in a counterclockwise direction | N/A |
| Building location | Building nearest neighbor index (BNNI) | Describing the spatial distribution characteristics of point elements. The smaller the index, the more discrete the elements are, and conversely, the more clustered they are. It is equal to the ratio of the actual nearest neighbor distance to the theoretical nearest neighbor distance (random distribution). | is the distance from the base center of the ith building to the base center of the building nearest to it. n is the number of buildings. is the land area of the community. |
| Enclosure degree (ED) | Measuring the horizontal enclosure characteristics of the site. It is equal to the ratio of the outer perimeter of the building group within the site to the perimeter of the building control line. | is the length of the bottom edge of the ith outer façade. m is the perimeter of the building control line | |
| Number of floors of buildings | Building scattered degree (SD) | Characterizing the vertical distribution of the dwellings in a community. The maximum building scattered degree () is the difference between the maximum building height and the average building height, and the minimum building scattered degree () is the difference between the average and minimum building heights within the site. | |
| is the highest building height is the lowest building height is the average building height |
| There are 27 schemes with the lowest building energy consumption (21.34 kWh/m2) | |||
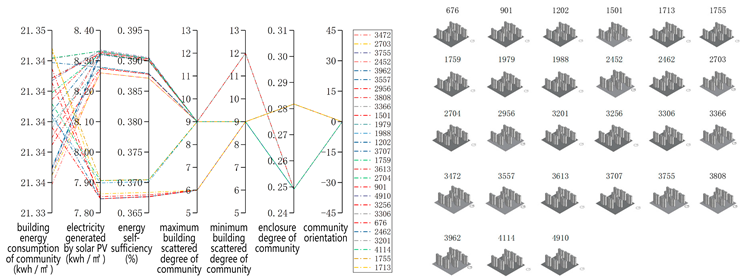 | |||
| (1) Maximum building scattered degree | (2) Minimum building scattered degree | (3) Community enclosure degree | (4) Community orientation |
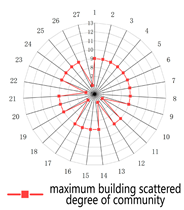 | 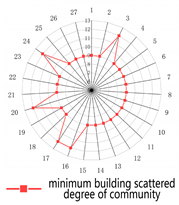 | 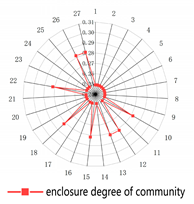 | 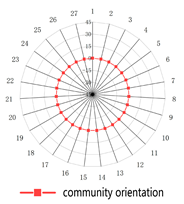 |
| There are 23 schemes with the highest electricity generated by solar PV (8.34 kWh/m2) | |||
 | |||
| (1) Maximum building scattered degree | (2) Minimum building scattered degree | (3) Community enclosure degree | (4) Community orientation |
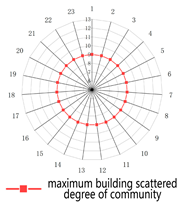 | 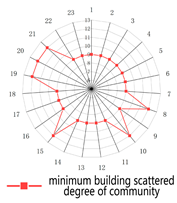 | 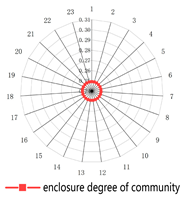 |  |
| There are 26 schemes with the highest energy self-sufficiency rate (39.0–39.1%) | |||
 | |||
| (1) Maximum building scattered degree | (2) Minimum building scattered degree | (3) Community enclosure degree | (4) Community orientation |
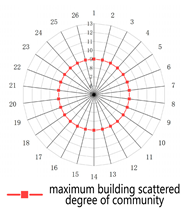 | 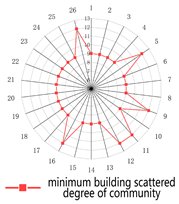 |  |  |
| Type | Layout Direction | Objective 1: Minimum Building Energy Consumption | Objective 2: Maximum Solar PV Generation | Objective 3: Maximum Energy Self-Sufficiency | ||
|---|---|---|---|---|---|---|
| Vertical layout (building height) | North–south | First column | South > north | 100% | 100% | 100% |
| Middle column | South > north | 77.8% | 100% | 100% | ||
| South > middle < north | 22.2% | |||||
| Last column | South > north | 3.7% | 4.3% | |||
| South < north | 81.5% | 82.6% | 87.0% | |||
| Flush | 14.8% | 17.4% | 8.7% | |||
| East–west | First row | West < east | 44.4% | |||
| Flush | 55.6% | 100% | 100% | |||
| Mid row | West > east | 100% | 100% | 100% | ||
| Last row | West < east | 100% | 100% | 100% | ||
| Horizontal layout (relative position) | North–south | First column | Staggered | 100% | 100% | 100% |
| Middle column | Staggered | 100% | 100% | 100% | ||
| Last column | Staggered | 100% | 100% | 100% | ||
| East–west | First row | Row | 14 (60.9%) | 9 (39.1%) | ||
| Staggered | 27 (100%) | 9 (39.1%) | 14 (60.9%) | |||
| Mid row | Staggered | 27 (100%) | 23 (100%) | 23 (100%) | ||
References
- Ye, A.; Guan, B.; Liu, X.; Zhang, T. Using Solar Energy to Achieve Near-Zero Energy Buildings in Tibetan Plateau. Renew. Energy 2023, 218, 119347. [Google Scholar] [CrossRef]
- Barrutieta, X.; Kolbasnikova, A.; Irulegi, O.; Hernández, R. Decision-Making Framework for Positive Energy Building Design through Key Performance Indicators Relating Geometry, Localization, Energy and PV System Integration. Energy Build. 2023, 297, 113442. [Google Scholar] [CrossRef]
- Lin, Y.; Zhong, S.; Yang, W.; Hao, X.; Li, C.-Q. Towards Zero-Energy Buildings in China: A Systematic Literature Review. J. Clean. Prod. 2020, 276, 123297. [Google Scholar] [CrossRef]
- Nematchoua, M.K.; Marie-Reine Nishimwe, A.; Reiter, S. Towards Nearly Zero-Energy Residential Neighbourhoods in the European Union: A Case Study. Renew. Sustain. Energy Rev. 2021, 135, 110198. [Google Scholar] [CrossRef]
- Charani Shandiz, S.; Rismanchi, B.; Foliente, G. Energy Master Planning for Net-Zero Emission Communities: State of the Art and Research Challenges. Renew. Sustain. Energy Rev. 2021, 137, 110600. [Google Scholar] [CrossRef]
- Saheb, Y.; Shnapp, S.; Johnson, C. The Zero Energy Concept: Making the Whole Greater than the Sum of the Parts to Meet the Paris Climate Agreement’s Objectives. Curr. Opin. Environ. Sustain. 2018, 30, 138–150. [Google Scholar] [CrossRef]
- Li, S.-Y.; Han, J.-Y. The Impact of Shadow Covering on the Rooftop Solar Photovoltaic System for Evaluating Self-Sufficiency Rate in the Concept of Nearly Zero Energy Building. Sustain. Cities Soc. 2022, 80, 103821. [Google Scholar] [CrossRef]
- Fedorczak-Cisak, M.; Radziszewska-Zielina, E.; Nowak-Ocłoń, M.; Biskupski, J.; Jastrzębski, P.; Kotowicz, A.; Varbanov, P.S.; Klemeš, J.J. A Concept to Maximise Energy Self-Sufficiency of the Housing Stock in Central Europe Based on Renewable Resources and Efficiency Improvement. Energy 2023, 278, 127812. [Google Scholar] [CrossRef]
- Xiao, T.; Liu, G.; Guo, J.; Shu, G.; Lu, L.; Yang, X. Effect of Metal Foam on Improving Solid–Liquid Phase Change in a Multi-Channel Thermal Storage Tank. Sustain. Energy Technol. Assess. 2022, 53, 102533. [Google Scholar] [CrossRef]
- Gupta, V.; Deb, C. Envelope Design for Low-Energy Buildings in the Tropics: A Review. Renew. Sustain. Energy Rev. 2023, 186, 113650. [Google Scholar] [CrossRef]
- Kadrić, D.; Aganović, A.; Kadrić, E. Multi-Objective Optimization of Energy-Efficient Retrofitting Strategies for Single-Family Residential Homes: Minimizing Energy Consumption, CO2 Emissions and Retrofit Costs. Energy Rep. 2023, 10, 1968–1981. [Google Scholar] [CrossRef]
- Aneli, S.; Arena, R.; Marco Tina, G.; Gagliano, A. Improvement of Energy Self-Sufficiency in Residential Buildings by Using Solar-Assisted Heat Pumps and Thermal and Electrical Storage. Sustain. Energy Technol. Assess. 2023, 60, 103446. [Google Scholar] [CrossRef]
- Zhang, Y.; Bai, X.; Mills, F.P.; Pezzey, J.C.V. Rethinking the Role of Occupant Behavior in Building Energy Performance: A Review. Energy Build. 2018, 172, 279–294. [Google Scholar] [CrossRef]
- Xie, M.; Wang, M.; Zhong, H.; Li, X.; Li, B.; Mendis, T.; Xu, S. The Impact of Urban Morphology on the Building Energy Consumption and Solar Energy Generation Potential of University Dormitory Blocks. Sustain. Cities Soc. 2023, 96, 104644. [Google Scholar] [CrossRef]
- Liu, K.; Xu, X.; Huang, W.; Zhang, R.; Kong, L.; Wang, X. A Multi-Objective Optimization Framework for Designing Urban Block Forms Considering Daylight, Energy Consumption, and Photovoltaic Energy Potential. Build. Environ. 2023, 242, 110585. [Google Scholar] [CrossRef]
- Xu, S.; Sang, M.; Xie, M.; Xiong, F.; Mendis, T.; Xiang, X. Influence of Urban Morphological Factors on Building Energy Consumption Combined with Photovoltaic Potential: A Case Study of Residential Blocks in Central China. Build. Simul. 2023, 16, 1777–1792. [Google Scholar] [CrossRef]
- Liu, K.; Xu, X.; Zhang, R.; Kong, L.; Wang, W.; Deng, W. Impact of Urban Form on Building Energy Consumption and Solar Energy Potential: A Case Study of Residential Blocks in Jianhu, China. Energy Build. 2023, 280, 112727. [Google Scholar] [CrossRef]
- Waldron, D.; Jones, P.; Lannon, S.; Bassett, T.; Ionverth, H. Embodied Energy and Operational Energy: Case Studies Comparing Different Urban Layouts. In Proceedings of the BS 2013: 13th Conference of the International Building Performance Simulation Association, Chambéry, France, 25–28 August 2013; pp. 1264–1271. [Google Scholar]
- Quan, S.J.; Wu, J.; Wang, Y.; Shi, Z.; Yang, T.; Yang, P.P.-J. Urban Form and Building Energy Performance in Shanghai Neighborhoods. Energy Procedia 2016, 88, 126–132. [Google Scholar] [CrossRef]
- Natanian, J.; Auer, T. Beyond Nearly Zero Energy Urban Design: A Holistic Microclimatic Energy and Environmental Quality Evaluation Workflow. Sustain. Cities Soc. 2020, 56, 102094. [Google Scholar] [CrossRef]
- Shang, C. Energy Demand in District Scale Simulating the Impact of Urban Morphology. Ph.D. Thesis, Southeast University, Nanjing, China, 2019. [Google Scholar]
- Ahmadian, E.; Sodagar, B.; Mills, G.; Bingham, C. Correlation of Urban Built Form, Density and Energy Performance. J. Phys. Conf. Ser. 2019, 1343, 012005. [Google Scholar] [CrossRef]
- Nie, P.; Zhou, J.; Tong, B.; Zhang, Q.; Zhang, G. Numerical Study on the Effect of Natural Ventilation and Optimal Orientation of Residential Buildings in Changsha, China. In Proceedings of the 9th International Symposium on Heating, Ventilation, and Air Conditioning (HVAC) Joint with the 3rd International Conference on Building Energy and Environment; Sun, Y., Pei, J., Eds.; Elsevier Science Bv: Amsterdam, The Netherlands, 2015; Volume 121, pp. 1230–1237. [Google Scholar]
- Liu, K. Energy Efficiency-Driven Urban Form Optimization Strategies in Hot Summer and Cold Winter Region. Master’s Thesis, Southeast University, Nanjing, China, 2021. [Google Scholar]
- Zhou, X. Research on the Influence of the Spatial Form of High-Rise Residential Districts on Building Energy Consumption in Lhasa. Master’s Thesis, Southwest Jiaotong University, Chengdu, China, 2021. [Google Scholar]
- Mohajeri, N.; Upadhyay, G.; Gudmundsson, A.; Assouline, D.; Kämpf, J.; Scartezzini, J.-L. Effects of Urban Compactness on Solar Energy Potential. Renew. Energy 2016, 93, 469–482. [Google Scholar] [CrossRef]
- Zhang, J.; Xu, L.; Shabunko, V.; Tay, S.E.R.; Sun, H.; Lau, S.S.Y.; Reindl, T. Impact of Urban Block Typology on Building Solar Potential and Energy Use Efficiency in Tropical High-Density City. Appl. Energy 2019, 240, 513–533. [Google Scholar] [CrossRef]
- Lobaccaro, G.; Carlucci, S.; Croce, S.; Paparella, R.; Finocchiaro, L. Boosting Solar Accessibility and Potential of Urban Districts in the Nordic Climate: A Case Study in Trondheim. Solar Energy 2017, 149, 347–369. [Google Scholar] [CrossRef]
- Hachem-Vermette, C.; Singh, K. Mixed-Use Neighborhoods Layout Patterns: Impact on Solar Access and Resilience. Sustain. Cities Soc. 2019, 51, 101771. [Google Scholar] [CrossRef]
- Sarralde, J.J.; Quinn, D.J.; Wiesmann, D.; Steemers, K. Solar Energy and Urban Morphology: Scenarios for Increasing the Renewable Energy Potential of Neighbourhoods in London. Renew. Energy 2015, 73, 10–17. [Google Scholar] [CrossRef]
- Akrofi, M.M.; Okitasari, M. Beyond Costs: How Urban Form Could Limit the Uptake of Residential Solar PV Systems in Low-Income Neighborhoods in Ghana. Energy Sustain. Dev. 2023, 74, 20–33. [Google Scholar] [CrossRef]
- MOHURDoHN. Notice on the Issuance of 5 Local Standards for Engineering Construction in Hunan Province, including the Design Standard for Energy Efficiency of Residential Buildings in Hunan Province—Hunan Provincial Department of Housing and Urban Rural Development. Available online: https://zjt.hunan.gov.cn/zjt/xxgk/xinxigongkaimulu/tzgg/tzgg2jzjnykj/202212/t20221230_29310045.html (accessed on 10 February 2023).
- MOHURDoCHN. Announcement of the MOHURD on the Issuance of the National Standard General Code for Energy Efficiency and Renewable Energy Application in Buildings. Available online: https://www.mohurd.gov.cn/gongkai/zhengce/zhengcefilelib/202110/20211013_762460.html (accessed on 10 February 2023).
- You, H. Analysis on Influencing Factors of PV Power Generation Efficiency. Energy Technol. Manag. 2022, 47, 147–149. [Google Scholar]
- Compagnon, R. Solar and Daylight Availability in the Urban Fabric. Energy Build. 2004, 36, 321–328. [Google Scholar] [CrossRef]
- Yao, R. “13th 5-Year Plan” National Key R&D Program Building heating and air conditioning solutions and systems in the Yangtze River Basin. Constr. Sci. Technol. 2017, 24–25. [Google Scholar] [CrossRef]
- MOHURDoCHN. Notice of the General Office of the MOHURD on the Public Solicitation of Comments on the Industry Standard Design Standard for Energy Efficiency of Residential Buildings in Hot Summer and Cold Winter Zone (Draft for Partial Revisions). Available online: https://www.mohurd.gov.cn/gongkai/fdzdgknr/zqyj/202008/20200819_246821.html (accessed on 1 July 2023).
- Liu, H.; Li, K.; Xiao, J. Analysis on the lndex of low-energy consumption and energy-saving transformation of existing residential building envelope in hot summer and cold winter zone- Take Changsha zone as an example. Archit. Cult. 2020, 75–76. [Google Scholar] [CrossRef]
- Cao, X.; Yu, W.; Xiong, J.; Du, C.; Li, N.; Yao, R. Analysis of solutions for residential buildings in hot summer and cold winter zones based on energy quota. Heat. Vent. Air Cond. 2022, 52, 41–52. [Google Scholar]
- Yu, W. Energy-saving Technical Schemes for lndoor Thermal Environment of Residential Buildings Based on Energy Consumption Limit in HSCW Zone. Build. Energy Effic. 2019, 47, 23–25. [Google Scholar]
- Yu, A.; Ming, Y.; Chen, S.; Ding, D.; Hu, J.; Zhu, S. Analysis of lntegrated Utilization Potential of Solar Energy of Urban Residences of Hangzhou City. Build. Sci. 2022, 38, 152–159. [Google Scholar]
- Liu, M.; Peng, J.; Xiao, R.; Chen, X.; Song, M.; Deng, Z.; Chen, Y. Study on Deep Learning-based Roof Photovoltaic Area ldentification and Photovoltaic Power Generation Potential. Build. Sci. 2023, 39, 151–158. [Google Scholar]
- Showkatbakhsh, M.; Kaviani, S. Homeostatic Generative Design Process: Emergence of the Adaptive Architectural Form and Skin to Excessive Solar Radiation. Int. J. Archit. Comput. 2021, 19, 315–330. [Google Scholar] [CrossRef]
- Navarro-Mateu, D.; Makki, M.; Cocho-Bermejo, A. Urban-Tissue Optimization through Evolutionary Computation. Mathematics 2018, 6, 189. [Google Scholar] [CrossRef]
- Makki, M.; Showkatbakhsh, M.; Tabony, A.; Weistock, M. Evolutionary Algorithms for Generating Urban Morphology: Variations and Multiple Objectives. Int. J. Archit. Comput. 2018, 17, 147807711877723. [Google Scholar] [CrossRef]
- Liu, K.; Xu, X.; Wang, W. Research on automatic optimization method of residential district layout based on energy efficiency. Ind. Constr. 2021, 51, 1–10+27. [Google Scholar]
- MOHURDoCHN. Announcement of the MOHURD on the Issuance of the National Standard Standard for Urban Residential Area Planning and Design. Available online: https://www.mohurd.gov.cn/gongkai/zhengce/zhengcefilelib/201811/20181130_238590.html (accessed on 22 February 2023).
- MOHURDoCHN. Notice of the General Office of the MOHURD on the Public Solicitation of Comments on the Project Code for Residential Buildings. Available online: https://www.mohurd.gov.cn/gongkai/fdzdgknr/zqyj/202203/20220315_765162.html (accessed on 22 February 2023).
- MOHURDoHN. Notice on the Issuance of the Regulations on the Technical Administration of Urban and Rural Planning of Hunan Province (Trial)—MOHURD of Hunan Province. Available online: https://zjt.hunan.gov.cn/zjt/xxgk/xinxigongkaimulu/tzgg/tzgg2kcsj/201504/t20150422_3298945.html (accessed on 22 February 2023).
- MOHURDoCHN. Announcement of the MOHURD on the Issuance of Partial Revisions to the National Standard Code for Fire Protection Design of Buildings. Available online: https://www.mohurd.gov.cn/gongkai/zhengce/zhengcefilelib/201408/20140828_224333.html (accessed on 22 February 2023).




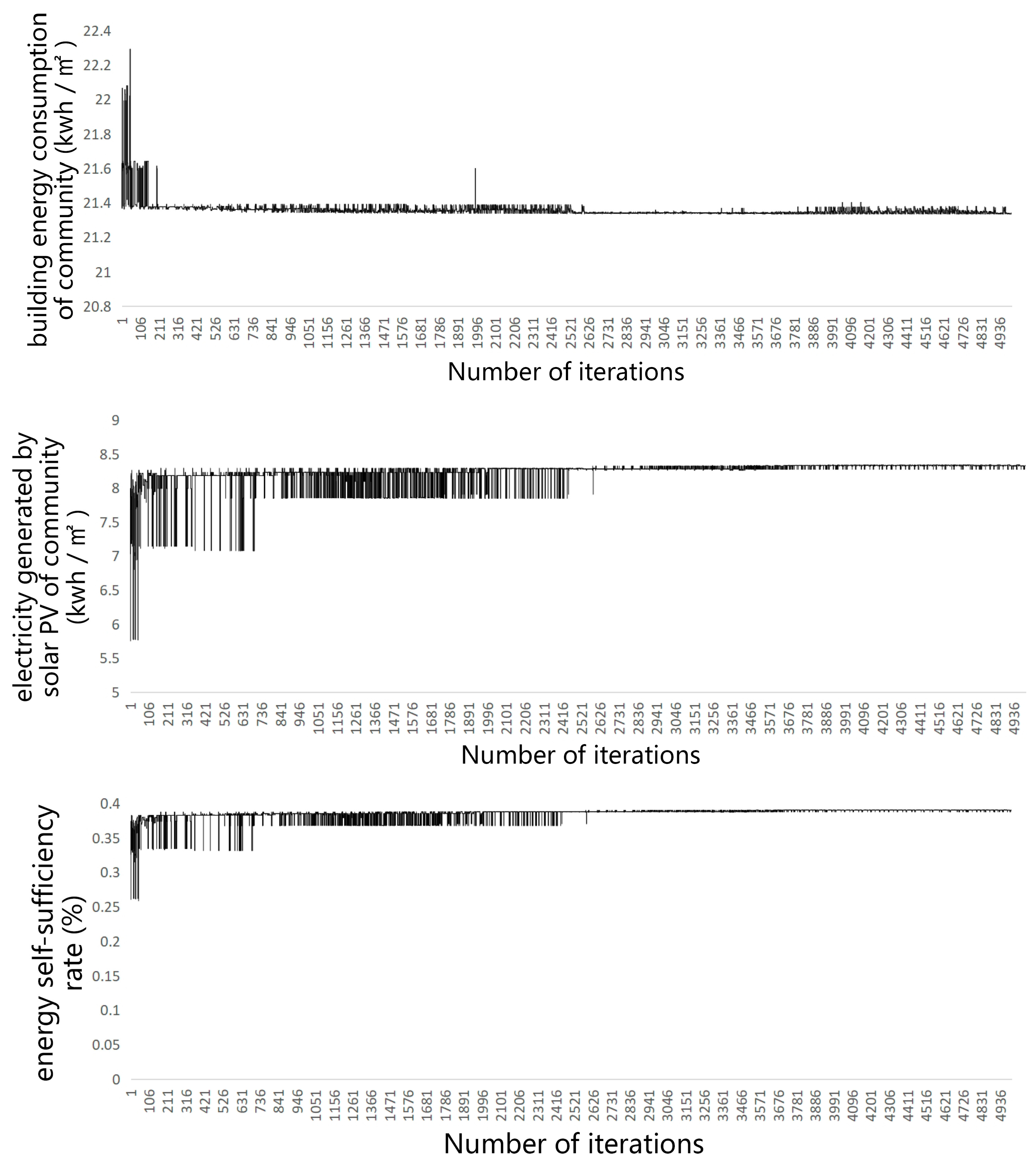
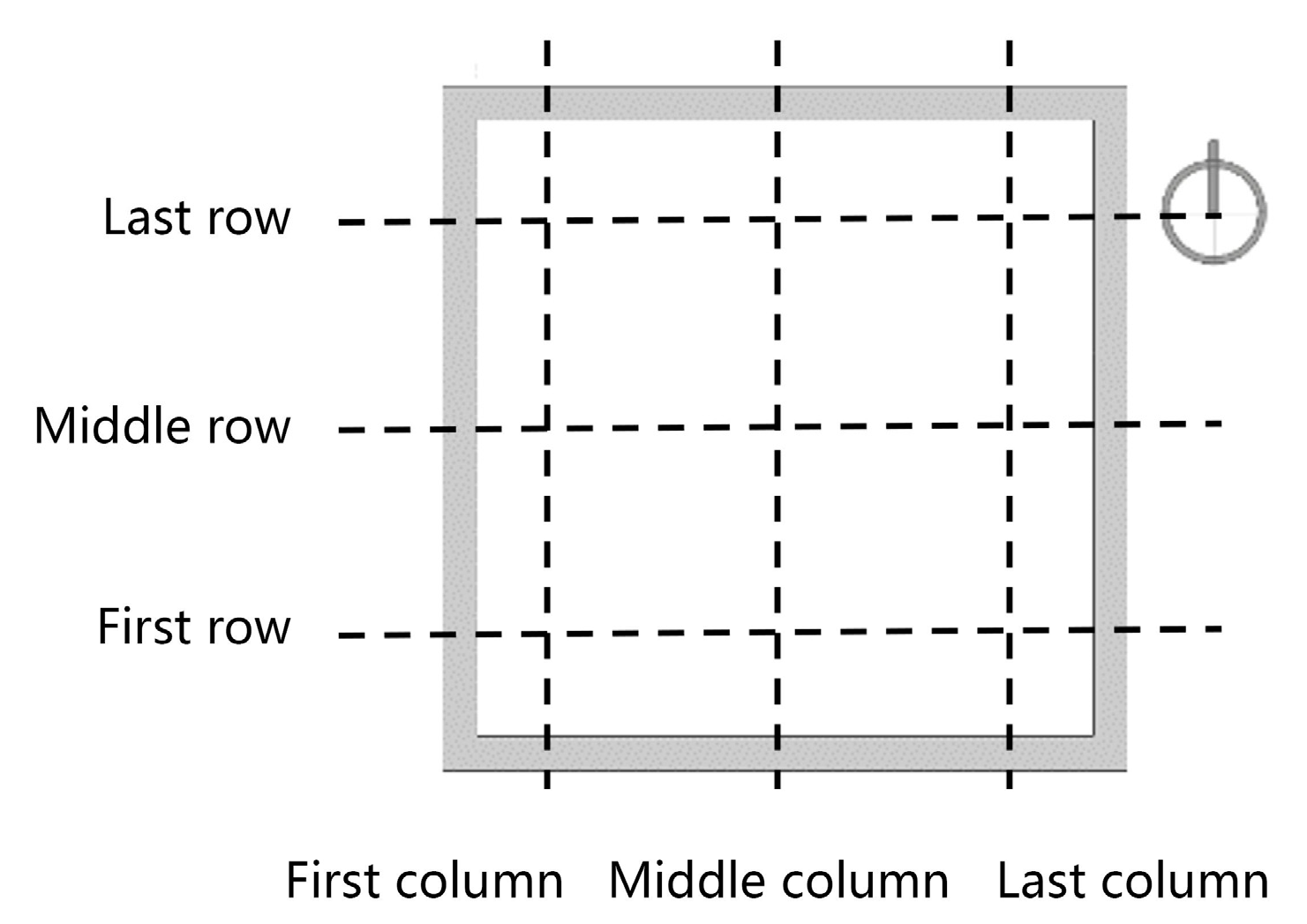
| Design Parameters of Community | Parameter Value |
|---|---|
| Land area | 38,800 (m2) |
| Total floor area of buildings | 114,954 (m2) |
| Floor area ratio | 2.96 |
| Building density | 12.9 (%) |
| Layer height | 3 (m) |
| The average number of floors | 23 (floors) |
| Number of buildings | 7 (buildings) |
| Morphology of Model | Simulation Index | Index Value |
|---|---|---|
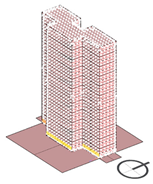 | Average duration of daylight (h) | 7.75 |
| Annual cooling energy consumption (kWh/m2) | 9.79 | |
| Annual heating energy consumption (kWh/m2) | 11.01 | |
| Annual heating and cooling energy consumption (kWh/m2) | 20.8 | |
| Electricity-generating area of the building facades and roofs (m2) | 2312.03 | |
| Electricity generated by solar PV per unit area of the valid building facades and roofs (kWh/m2) | 97.64 | |
| Annual solar radiation of the valid area of building facades and roofs (kWh) | 225,750.5 (kWh) |
| Parameters of the Genetic Algorithm | Value of the Parameters |
|---|---|
| Generation Size | 50 |
| Generation Count | 100 |
| Crossover Probability | 0.9 |
| Mutation Probability | 0.1 |
| Crossover Distribution Index | 20 |
| Mutation Distribution Index | 20 |
| Community Morphology Variables | Values of Variable Parameters |
|---|---|
| Building location | Grid size: 7 m × 7 m |
| Grid center points: 473 | |
| Building orientation | −45°, −30°, −15°, 0°, 15°, 30°, 45° |
| Number of floors | 19~26 floors |
| Community Orientation | Building Nearest Neighbor Index | Enclosure Degree | Maximum Building Scattered Degree | Minimum Building Scattered Degree | |
|---|---|---|---|---|---|
| building energy consumption (kWh/m2) | 0.599 ** | 0.085 | 0.184 ** | 0.322 ** | 0.217 ** |
| electricity generated by solar PV (kWh) | −0.655 ** | −0.063 | −0.216 ** | −0.271 ** | −0.165 * |
| energy self-sufficiency (kWh) | −0.659 ** | −0.068 | −0.219 ** | −0.282 ** | −0.173 * |
| Optimization Objective | Optimizing Trend | Vertical Layout (Building Height) | Horizontal Layout | ||||||
|---|---|---|---|---|---|---|---|---|---|
| North–South | East–West | North–South | East–West | ||||||
| First and Middle Column | Last Column | First Row | Middle Row | Last Row | First, Middle and Last Column | First Row | Middle Row | ||
| Building energy consumption | Reduce | South > north | South < north | Flush | West > east | West < east | Staggered | Staggered | Staggered |
| Electricity generated by solar PV | Increase | Row | |||||||
| Energy self-sufficiency | Staggered | ||||||||
Disclaimer/Publisher’s Note: The statements, opinions and data contained in all publications are solely those of the individual author(s) and contributor(s) and not of MDPI and/or the editor(s). MDPI and/or the editor(s) disclaim responsibility for any injury to people or property resulting from any ideas, methods, instructions or products referred to in the content. |
© 2024 by the authors. Licensee MDPI, Basel, Switzerland. This article is an open access article distributed under the terms and conditions of the Creative Commons Attribution (CC BY) license (https://creativecommons.org/licenses/by/4.0/).
Share and Cite
Zhou, Y.; Liu, H.; Xiong, X.; Li, X. Morphology Optimization of Residential Communities towards Maximizing Energy Self-Sufficiency in the Hot Summer Cold Winter Climate Zone of China. Land 2024, 13, 337. https://doi.org/10.3390/land13030337
Zhou Y, Liu H, Xiong X, Li X. Morphology Optimization of Residential Communities towards Maximizing Energy Self-Sufficiency in the Hot Summer Cold Winter Climate Zone of China. Land. 2024; 13(3):337. https://doi.org/10.3390/land13030337
Chicago/Turabian StyleZhou, Yuan, Hongcheng Liu, Xing Xiong, and Xiaojun Li. 2024. "Morphology Optimization of Residential Communities towards Maximizing Energy Self-Sufficiency in the Hot Summer Cold Winter Climate Zone of China" Land 13, no. 3: 337. https://doi.org/10.3390/land13030337
APA StyleZhou, Y., Liu, H., Xiong, X., & Li, X. (2024). Morphology Optimization of Residential Communities towards Maximizing Energy Self-Sufficiency in the Hot Summer Cold Winter Climate Zone of China. Land, 13(3), 337. https://doi.org/10.3390/land13030337






