Airborne LiDAR Applications at the Medieval Site of Castel Fenuculus in the Lower Valley of the Calore River (Benevento, Southern Italy)
Abstract
1. Introduction
2. Archaeological and Historical Context
3. Materials and Method
3.1. Method
3.2. Airborne LiDAR Data Acquisition
3.3. Airborne LiDAR Data Processing from Filtering to Classification
4. Results and Discussion
4.1. DEM and LDMs
4.2. Analysis of the Identified Archaeological Features
5. Conclusions
Funding
Data Availability Statement
Acknowledgments
Conflicts of Interest
References
- Lasaponara, R.; Masini, N. Full-waveform Airborne Laser Scanning for the detection of medieval archaeological microtopographic relief. J. Cult. Herit. 2009, 10, e78–e82. [Google Scholar] [CrossRef]
- Lasaponara, R.; Coluzzi, R.; Gizzi, F.T.; Masini, N. On the LiDAR contribution for the archaeological and geomorphological study of a deserted medieval village in Southern Italy. J. Geophys. Eng. 2010, 7, 155–163. [Google Scholar] [CrossRef]
- Masini, N.; Coluzzi, R.; Lasaponar, R. On the Airborne Lidar Contribution in Archaeology: From Site Identification to Landscape Investigation. In Laser Scanning, Theory and Applications; Wang, C.-C., Ed.; InTech: London, UK, 2011; ISBN 978-953-307-205-0. [Google Scholar]
- Masini, N.; Lasaponara, R. Airborne Lidar in Archaeology: Overview and a Case Study. In Computational Science and Its Applications–ICCSA 2013; Murgante, B., Misra, S., Carlini, M., Torre, C.M., Nguyen, H.-Q., Taniar, D., Apduhan, B.O., Gervasi, O., Eds.; Springer: Berlin/Heidelberg, Germany, 2013; Volume 7972, pp. 663–676. ISBN 978-3-642-39642-7. [Google Scholar]
- Crutchley, S.P. The Light Fantastic: Using Airborne Lidar in Archaeological Survey; Archaeology Data Service: York, UK, 2018; p. 1. [Google Scholar]
- Doneus, M.; Briese, C. Digital Terrain Modelling for Archaeological Interpretation within Forested Areas using Full-Waveform Laserscanning. In Proceedings of the VAST: International Symposium on Virtual Reality, Nicosia, Cyprus, 29 November–2 December 2006; The Eurographics Association: Geneva, Switzerland, 2006; pp. 155–162. [Google Scholar] [CrossRef]
- Crow, P.; Benham, S.; Devereux, B.; Amable, G. Woodland vegetation and its implications for archaeological survey using LiDAR. Forestry 2007, 80, 241–252. [Google Scholar] [CrossRef]
- Doneus, M.; Höfle, B.; Kempf, D.; Daskalakis, G.; Shinoto, M. Human-in-the-loop development of spatially adaptive ground point filtering pipelines—An archaeological case study. Archaeol. Prospect. 2022, 29, 503–524. [Google Scholar] [CrossRef]
- Doneus, M.; Briese, C. Airborne Laser Scanning in forested areas–potential and limitations of an archaeological prospection technique. In Remote Sensing for Archaeological Heritage Management: Proceedings of the 11th EAC Heritage Management Symposium, Reykjavík, Iceland, 25–27 March 2010; EAC: Brussels, Belgium, 2011; pp. 59–76. ISBN 978-963-9911-20-8. [Google Scholar]
- Devereux, B.J.; Amable, G.S.; Crow, P.; Cliff, A.D. The potential of airborne lidar for detection of archaeological features under woodland canopies. Antiquity 2005, 79, 648–660. [Google Scholar] [CrossRef]
- Doneus, M.; Briese, C.; Fera, M.; Janner, M. Archaeological prospection of forested areas using full-waveform airborne laser scanning. J. Archaeol. Sci. 2008, 35, 882–893. [Google Scholar] [CrossRef]
- Vinci, G.; Vanzani, F.; Fontana, A.; Campana, S. LiDAR Applications in Archaeology: A Systematic Review. Archaeol. Prospect. 2024, arp.1931. [Google Scholar] [CrossRef]
- Masini, N.; Gizzi, F.T.; Biscione, M.; Fundone, V.; Sedile, M.; Sileo, M.; Pecci, A.; Lacovara, B.; Lasaponara, R. Medieval Archaeology Under the Canopy with LiDAR. The (Re)Discovery of a Medieval Fortified Settlement in Southern Italy. Remote Sens. 2018, 10, 1598. [Google Scholar] [CrossRef]
- Ronchi, D.; Limongiello, M.; Barba, S. Correlation among Earthwork and Cropmark Anomalies within Archaeological Landscape Investigation by Using LiDAR and Multispectral Technologies from UAV. Drones 2020, 4, 72. [Google Scholar] [CrossRef]
- Danese, M.; Gioia, D.; Vitale, V.; Abate, N.; Amodio, A.M.; Lasaponara, R.; Masini, N. Pattern Recognition Approach and LiDAR for the Analysis and Mapping of Archaeological Looting: Application to an Etruscan Site. Remote Sens. 2022, 14, 1587. [Google Scholar] [CrossRef]
- Masini, N.; Abate, N.; Gizzi, F.; Vitale, V.; Minervino Amodio, A.; Sileo, M.; Biscione, M.; Lasaponara, R.; Bentivenga, M.; Cavalcante, F. UAV LiDAR Based Approach for the Detection and Interpretation of Archaeological Micro Topography under Canopy—The Rediscovery of Perticara (Basilicata, Italy). Remote Sens. 2022, 14, 6074. [Google Scholar] [CrossRef]
- Di Maio, R.; Emolo, A.; Frisetti, A.; Abate, N.; La Manna, M.; Pierri, I.; Salone, R.; Tarantino, S. Reconstruction of archaeological contexts through the integrated use of airborne LiDAR and geophysical survey: The case study of San Pietro Infine (Caserta, southern Italy). J. Archaeol. Sci. Rep. 2023, 49, 104013. [Google Scholar] [CrossRef]
- Silva-Fragoso, A.; Norini, G.; Nappi, R.; Groppelli, G.; Michetti, A.M. Improving the Accuracy of Digital Terrain Models Using Drone-Based LiDAR for the Morpho-Structural Analysis of Active Calderas: The Case of Ischia Island, Italy. Remote Sens. 2024, 16, 1899. [Google Scholar] [CrossRef]
- Forlin, P. Airborne LiDAR data analysis within the Alpine landscapes of Trentino: A methodological approach. Post-Class. Archaeol. 2012, 2, 247–268. [Google Scholar]
- Colecchia, A.; Forlin, P. Visibilità e interpretazione del record archeologico in aree d’altura; Le potenzialità dell’analisi del LiDAR DTM. In APSAT 2: Paesaggi d’altura del Trentino: Evoluzione Naturale e Aspetti Culturali; Angelucci, D.E., Ed.; SAP: Mantova, Italy, 2013; pp. 41–60. [Google Scholar]
- Fontana, G. Italy’s Hidden Hillforts: A Large-Scale Lidar-Based Mapping of Samnium. J. Field Archaeol. 2022, 47, 245–261. [Google Scholar] [CrossRef]
- Bernardini, F. Rediscovering the Lost Roman Landscape in the Southern Trieste Karst (North-Eastern Italy): Road Network, Land Divisions, Rural Buildings and New Hints on the Avesica Road Station. Remote Sens. 2023, 15, 1506. [Google Scholar] [CrossRef]
- Fontana, G. Issues of Sampling and Representativeness in Large-Scale LiDAR-Derived Archaeological Surveys in Mediterranean Contexts. Archaeol. Prospect. 2024, arp.1951. [Google Scholar] [CrossRef]
- Hutson, S.R. Adapting LiDAR data for regional variation in the tropics: A case study from the Northern Maya Lowlands. J. Archaeol. Sci. Rep. 2015, 4, 252–263. [Google Scholar] [CrossRef]
- Verhoeven, G.; Vermeulen, F. Engaging with the Canopy—Multi-Dimensional Vegetation Mark Visualisation Using Archived Aerial Images. Remote Sens. 2016, 8, 752. [Google Scholar] [CrossRef]
- Doneus, M.; Mandlburger, G.; Doneus, N. Archaeological Ground Point Filtering of Airborne Laser Scan Derived Point-Clouds in a Difficult Mediterranean Environment. J. Comput. Appl. Archaeol. 2020, 3, 92–108. [Google Scholar] [CrossRef]
- Doneus, M.; Banaszek, Ł.; Verhoeven, G.J. The Impact of Vegetation on the Visibility of Archaeological Features in Airborne Laser Scanning Datasets from Different Acquisition Dates. Remote Sens. 2022, 14, 858. [Google Scholar] [CrossRef]
- Sithole, G.; Vosselman, G. Filtering of airborne laser scanner data based on segmented point clouds. In Proceedings of the ISPRS Workshop Laser Scanning 2005, Enschede, The Netherlands, 12–14 September 2005. [Google Scholar]
- Meng, X.; Currit, N.; Zhao, K. Ground Filtering Algorithms for Airborne LiDAR Data: A Review of Critical Issues. Remote Sens. 2010, 2, 833–860. [Google Scholar] [CrossRef]
- Prufer, K.M.; Thompson, A.E.; Kennett, D.J. Evaluating airborne LiDAR for detecting settlements and modified landscapes in disturbed tropical environments at Uxbenká, Belize. J. Archaeol. Sci. 2015, 57, 1–13. [Google Scholar] [CrossRef]
- Suleymanoglu, B.; Soycan, M. Comparison of filtering algorithms used for DTM production from airborne lidar data: A case study in Bergama, Turkey. Geod. Vestn. 2019, 63, 395–414. [Google Scholar] [CrossRef]
- Buján, S.; Cordero, M.; Miranda, D. Hybrid Overlap Filter for LiDAR Point Clouds Using Free Software. Remote Sens. 2020, 12, 1051. [Google Scholar] [CrossRef]
- Kokalj, Ž.; Hesse, R. Airborne Laser Scanning Raster Data Visualization: A Guide to Good Practice; Založba ZRC: Ljubljana, Slovenia, 2017; Volume 14. [Google Scholar]
- Devereux, B.J.; Amable, G.S.; Crow, P. Visualisation of LiDAR terrain models for archaeological feature detection. Antiquity 2008, 82, 470–479. [Google Scholar] [CrossRef]
- Kokalj, Ž.; Oštir, K.; Veljanovski, T.; Kobler, A. Support of advanced lidar data visualisations for past cultural features recovery in vegetated areas: Past water streams, bronze age hill forts, past settlements, WW1 trenches and shell craters. In Proceedings of the 2010 AARG Aerial Archaeology, Remote Sensing and the Archaeological Process, Budapest, Hungary, 13–15 September 2012. [Google Scholar] [CrossRef]
- Challis, K.; Forlin, P.; Kincey, M. A Generic Toolkit for the Visualization of Archaeological Features on Airborne LiDAR Elevation Data. Archaeol. Prospect. 2011, 18, 279–289. [Google Scholar] [CrossRef]
- Bennett, R.; Welham, K.; Hill, R.A.; Ford, A. A Comparison of Visualization Techniques for Models Created from Airborne Laser Scanned Data. Archaeol. Prospect. 2012, 19, 41–48. [Google Scholar] [CrossRef]
- Štular, B.; Kokalj, Ž.; Oštir, K.; Nuninger, L. Visualization of lidar-derived relief models for detection of archaeological features. J. Archaeol. Sci. 2012, 39, 3354–3360. [Google Scholar] [CrossRef]
- Kokalj, Ž.; Zakšek, K.; Oštir, K. Visualizations of lidar derived relief models. In Interpreting Archaeological Topography; 3D Data, Visualisation and Observation; Opitz, R.S., Cowley, D.C., Eds.; Oxbow Books: Oxford, UK, 2013; pp. 100–114. ISBN 978-1-84217-516-3. [Google Scholar]
- Kokalj, Ž.; Somrak, M. Why Not a Single Image? Combining Visualizations to Facilitate Fieldwork and On-Screen Mapping. Remote Sens. 2019, 11, 747–773. [Google Scholar] [CrossRef]
- Verbovšek, T.; Popit, T.; Kokalj, Ž. VAT Method for Visualization of Mass Movement Features: An Alternative to Hillshaded DEM. Remote Sens. 2019, 11, 2946–2960. [Google Scholar] [CrossRef]
- Federici, V. (Ed.) Chronicon Vulturnense del Monaco Giovanni; Fonti per la Storia d’Italia (Medio Evo 58-60); Tipografia del Senato: Rome, Italy, 1925; pp. 58–60. [Google Scholar]
- Cuozzo, E.; Martin, J.-M. Documents inédits ou peu connus des archives du Mont- Cassin (VIIIe-Xe siècle). Mélanges Ecole Fr. Rome Moyen Âge 1991, 103, 115–210. [Google Scholar] [CrossRef]
- Martin, J.M.; Chastang, P.; Cuozzo, E.; Feller, L.; Orofino, G.; Thomas, A.; Villani, M. (Eds.) Registrum Petri Diaconi: Montecassino, Archivio dell’abbazia, reg. 3; Sources et documents 4; Fonti per la storia dell’Italia medievale; Antiquitates 45; ECOLE: Rome, Italy, 2015. [Google Scholar]
- Hoffmann, H. (Ed.) Die Chronik von Montecassino = Chronica Monasterii Casinensis; Monumenta Germaniae Historica; Scriptores 34; Hahnsche Buchhandlung: Hannover, Germany, 1980. [Google Scholar]
- De Nava, L. (Ed.) Alexandri Telesini Abbatis Ystoria Rogerii Regis Sicilie Calabrie Atque Apulie; con Commento a cura di Clementi D.; Fonti per la Storia d’Italia 112; Nella sede dell’IstitutoL: Rome, Italy, 1991. [Google Scholar]
- Jamison, E.M. (Ed.) Catalogus Baronum; Istituto Storico Italiano per il Medio Evo: Rome, Italy, 1972. [Google Scholar]
- Cuozzo, E. (Ed.) Catalogus Baronum. Commentario; Istituto Storico Italiano per il Medio Evo: Rome, Italy, 1984. [Google Scholar]
- Martin, J.-M. (Ed.) Chronicon Sanctae Sophiae: (cod. Vat. Lat. 4939); Fonti per la storia dell’Italia medieval; Rerum Italicarum scriptores 3; Istituto Storico Italiano per il Medio Evo: Rome, Italy, 2000. [Google Scholar]
- Maio, L. Storia di Castelpoto, Dalle Origini al sec. XVII; Editrice Benvento: Benevento, Italy, 2012. [Google Scholar]
- Tescione, G. Roberto conte normanno di Alife, Caiazzo e S. Agata dei Goti. Arch. Stor. Terra Lav. 1975, 9–52. [Google Scholar]
- Cielo, L.R. L’abbaziale Normanna di S. Salvatore de Telesia; Edizioni Scientifiche Italiane: Napoli, Italy, 1995. [Google Scholar]
- Tropeano, P.M. Codice Diplomatico Verginiano; Libreria del Senato: Montevergine, Italy, 1978; Volume 2. [Google Scholar]
- Mongelli, G. (Ed.) Regesto delle pergamene, I (secc. X-XII); Istituto Poligrafico dello Stato: Rome, Italy, 1956. [Google Scholar]
- Jahn, W. (Ed.) Untersuchungen zur Normannischen Herrschaft in Süditalien (1040–1100); Lang: Frankfurt am Main, Germany; Bern, Germany; New York, NY, USA; Paris, France, 1989; ISBN 978-3-631-41799-7. [Google Scholar]
- Loud, G.A. (Ed.) A Lombard abbey in a Norman world: St Sophia, Benevento, 1050–1200. In Montecassino and Benevento in the Middle Ages; Routledge: Aldershot, UK, 2000; pp. 273–306. [Google Scholar]
- Canosa, R. Le conseguenze della conquista normanna in Italia: Il titolo comitale negli antichi principati longobardi. Bull. Dell Istituto Stor. Ital. Il Medio Evo. 2015, 67–101. Available online: https://www.academia.edu/12452271/Le_conseguenze_della_conquista_normanna_in_Italia_il_titolo_comitale_negli_antichi_principati_longobardi_in_Bullettino_dellIstituto_Storico_Italiano_per_il_Medioevo_117_2015_p_67_101 (accessed on 13 December 2024).
- Cuozzo, E.; Esposito, L.; Martin, J.M. Le Pergamene del Monastero di Santa Sofia di Benevento (762-1067); Sources et Documents 12; Medievalia 11; École Française de Rome: Rome, Italy, 2021. [Google Scholar]
- Costabile, S.; Cocco, S.; Petriglia, L. Il nuovo Piano Straordinario di Telerilevamento Ambientale: Esempio di sinergia tra amministrazione centrale e amministrazione locale. In Proceedings of the Atti 17a Conferenza Nazionale ASITA, Riva del Garda, Italy, 5–7 November 2013; pp. 491–494. [Google Scholar]
- Conte, A.; Bonofiglio, M.P.; Petriglia, L. Il Geoportale Nazionale: Un’infrastruttura a supporto delle emergenze. GEOmedia 2016, 20, 58–61. [Google Scholar]
- Guth, P.L.; Van Niekerk, A.; Grohmann, C.H.; Muller, J.-P.; Hawker, L.; Florinsky, I.V.; Gesch, D.; Reuter, H.I.; Herrera-Cruz, V.; Riazanoff, S.; et al. Digital Elevation Models: Terminology and Definitions. Remote Sens. 2021, 13, 3581–3600. [Google Scholar] [CrossRef]
- Kokalj, Ž.; Zakšek, K.; Oštir, K.; Pehani, P.; Čotar, K.; Somrak, M. Relief Visualization Toolbox, ver. 2.2.1 Manual. Remote Sens. 2016, 3, 398–415. [Google Scholar]
- Smith, M.J.; Clark, C.D. Methods for the visualization of digital elevation models for landform mapping. Earth Surf. Process. Landf. 2005, 30, 885–900. [Google Scholar] [CrossRef]
- Podobnikar, T. Detecting Mountain Peaks and Delineating Their Shapes Using Digital Elevation Models, Remote Sensing and Geographic Information Systems Using Autometric Methodological Procedures. Remote Sens. 2012, 4, 784–809. [Google Scholar] [CrossRef]
- Larsen, B.P.; Holdaway, S.J.; Fanning, P.C.; Mackrell, T.; Shiner, J.I. Shape as an outcome of formation history: Terrestrial Laser Scanning of shell mounds from far north Queensland, Australia. Quat. Int. 2017, 427, 5–12. [Google Scholar] [CrossRef]
- Blinn, J.F. Models of light reflection for computer synthesized pictures. In Proceedings of the 4th Annual Conference on Computer Graphics and Interactive Techniques, San Jose, CA, USA, 20–22 July 1977; Volume 11, pp. 192–198. [Google Scholar]
- Batson, R.M.; Edwards, K.; Eliason, E.M. Computer-generated shaded-relief images. J. Res. US Geol. Surv. 1975, 3, 401–408. [Google Scholar]
- Yoëli, P. Analytische Schattierung. Ein Kartographischer Entwurf. Anal Schattierung Ein Kartographischer Entwurf. 1965, 141–148. [Google Scholar]
- Zakšek, K.; Oštir, K.; Kokalj, Ž. Sky-View Factor as a Relief Visualization Technique. Remote Sens. 2011, 3, 398–415. [Google Scholar] [CrossRef]
- Zavyalov, V.; Bingham, G.; Wojcik, M.; Johnson, H.; Struthers, M. Application of principal component analysis to lidar data filtering and analysis. In Proceedings of the SPIE 7479, Lidar Technologies, Techniques, and Measurements for Atmospheric Remote Sensing V, 747907, Berlin, Germany, 9 October 2009. [Google Scholar] [CrossRef]
- Mather, P.M.; Koch, M. Computer Processing of Remotely-Sensed Images; John Wiley & Sons: Hoboken, NJ, USA, 2022. [Google Scholar] [CrossRef]
- Kokalj, Ž.; Zakšek, K.; Oštir, K. Application of sky-view factor for the visualisation of historic landscape features in lidar-derived relief models. Antiquity 2011, 85, 263–273. [Google Scholar] [CrossRef]
- Kidd, C.; Chapman, L. Derivation of sky-view factors from lidar data. Int. J. Remote Sens. 2012, 33, 3640–3652. [Google Scholar] [CrossRef]
- Yokoyama, R. Visualizing Topography by Openness: A New Application of Image Processing to Digital Elevation Models. Photogramm Eng. 2002, 68, 257–265. [Google Scholar]
- Doneus, M. Openness as Visualization Technique for Interpretative Mapping of Airborne Lidar Derived Digital Terrain Models. Remote Sens. 2013, 5, 6427–6442. [Google Scholar] [CrossRef]
- Coppola, G. L’architettura dell’Italia Meridionale in Età Normanna (secoli XI-XII); Mezzogiorno e Mediterraneo: Napoli, Italy, 2005. [Google Scholar]
- Crova, C. Insediamenti e Tecniche Costruttive Medievali: Il “Latium adiectum” e la “Terra Laboris”; Archivio storico del Lazio meridionale; Monografie; Pubblicazioni Cassinesi: Montecassino, Italy, 2005; ISBN 978-88-8256-401-8. [Google Scholar]
- Frisetti, A. La Valle del Volturno nel Medioevo: Paesaggio, Insediamenti e Cantieri; Studi vulturnensi 19; Cerro al Volturno, Editrice Benvento: Benvento, Italy, 2020. [Google Scholar]
- Lonardo, L.; Di Cecio, M.T. Ricerche a Cerreto Sannita (2012-15) e Archeologia dei Paesaggi dal Titerno alla Bassa Valle del Calore; EPUGLIA: Bari, Italy, 2020. [Google Scholar]
- Coppola, G. L’edilizia nel Medioevo; Manuali: Rome, Italy, 2015. [Google Scholar]

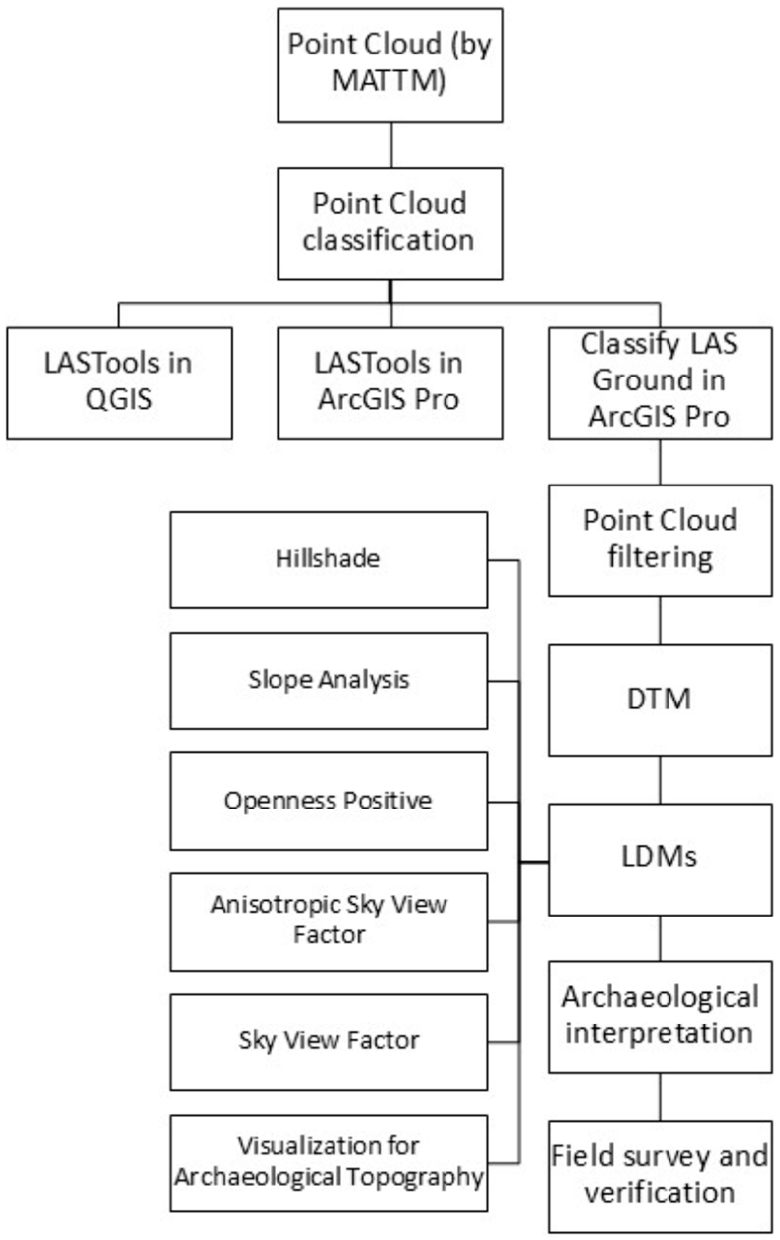
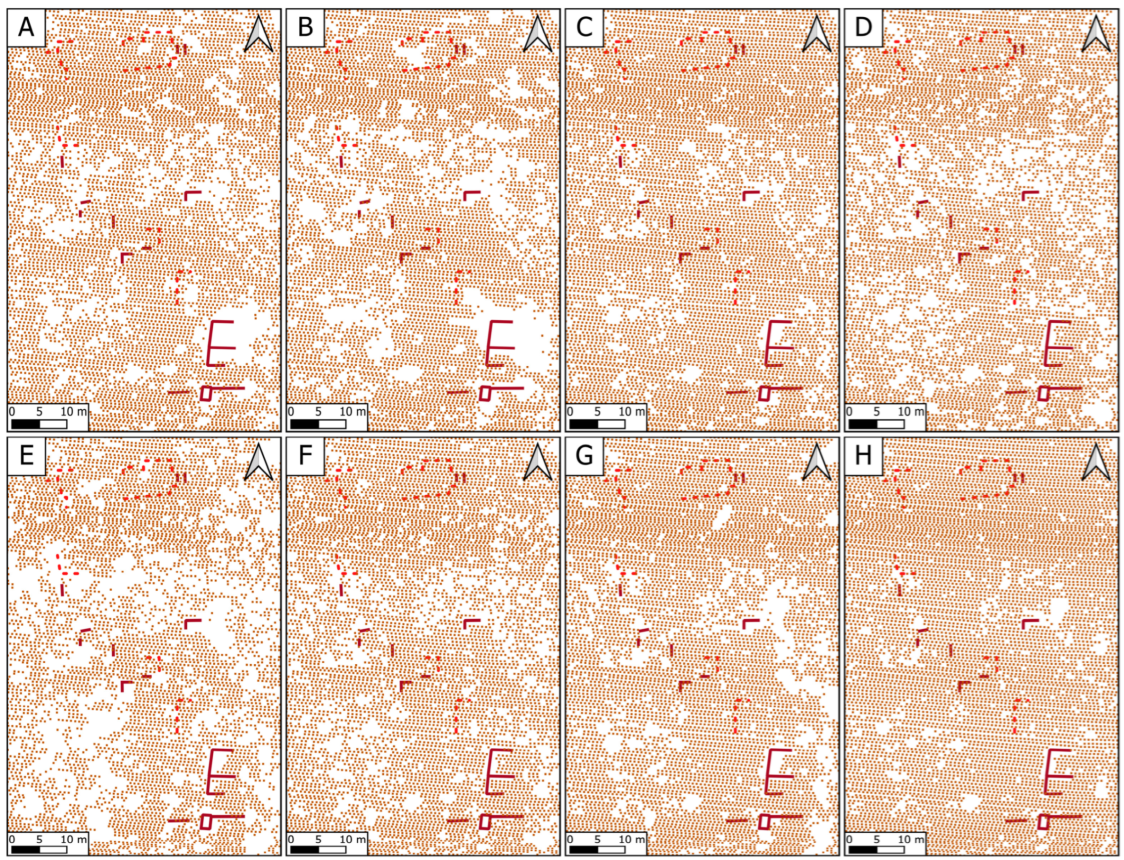
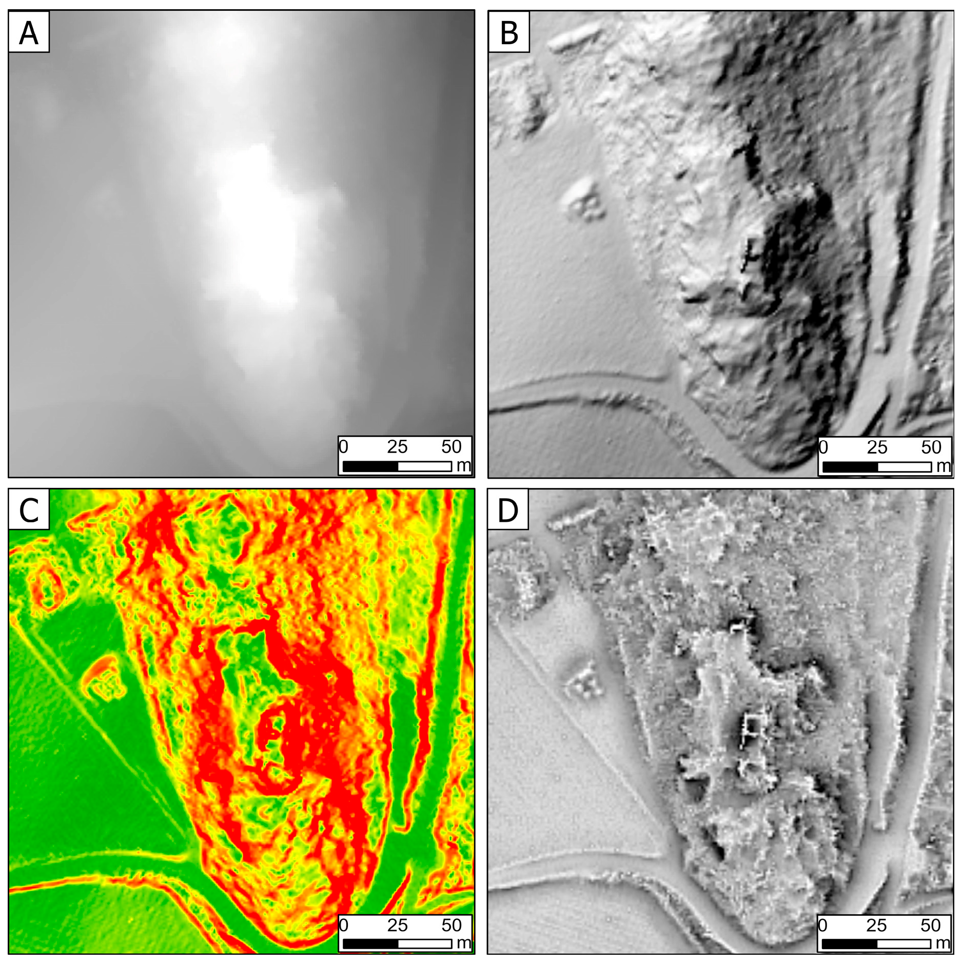


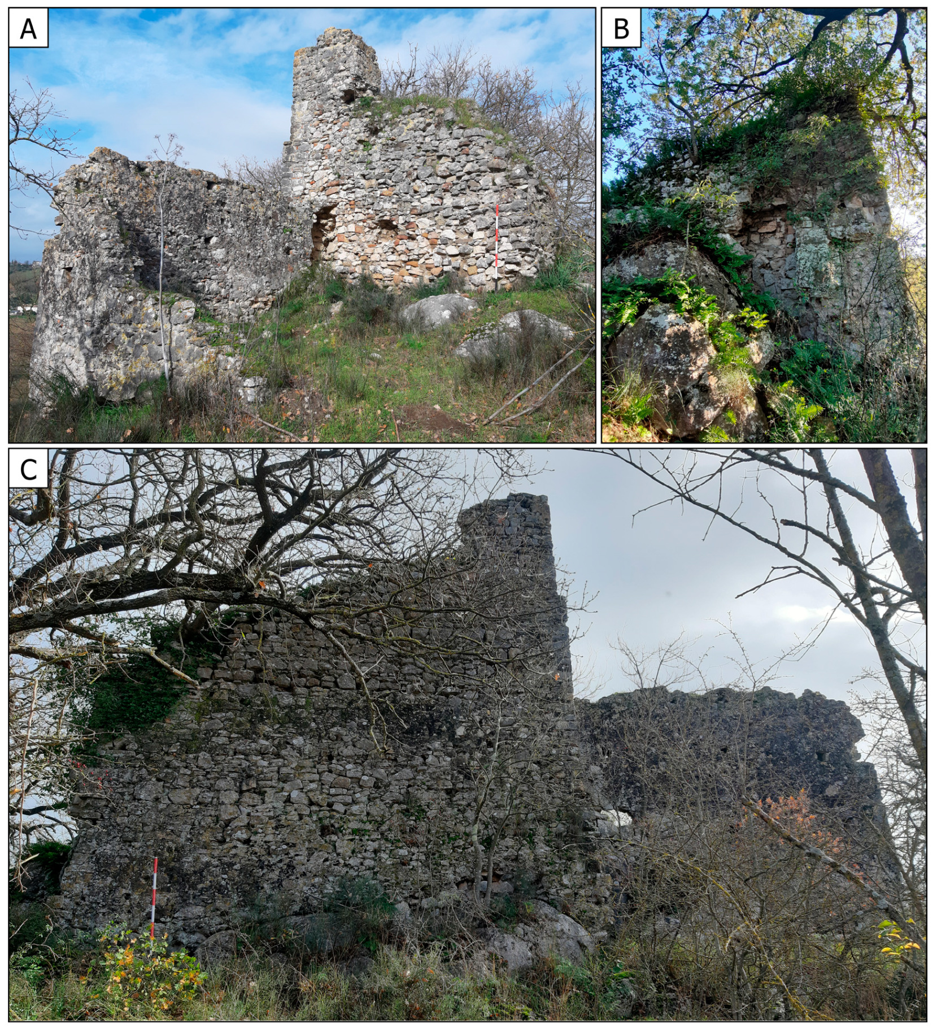
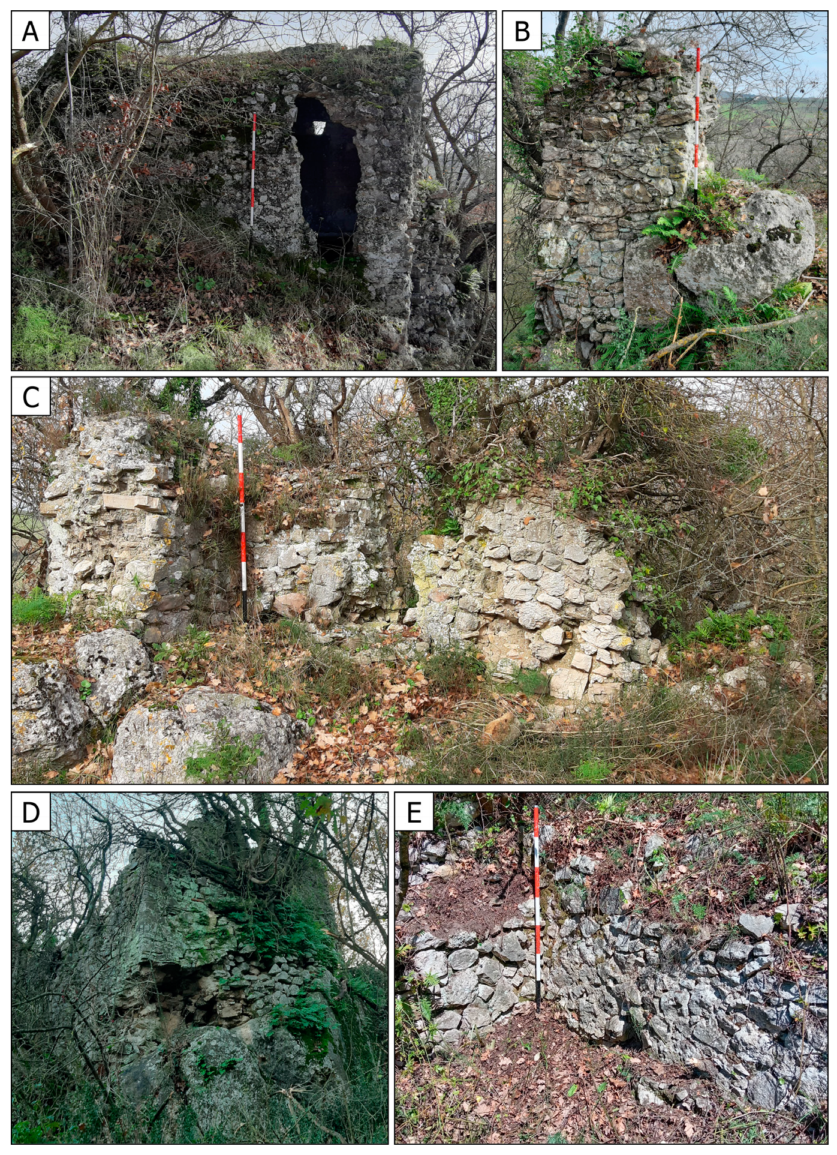
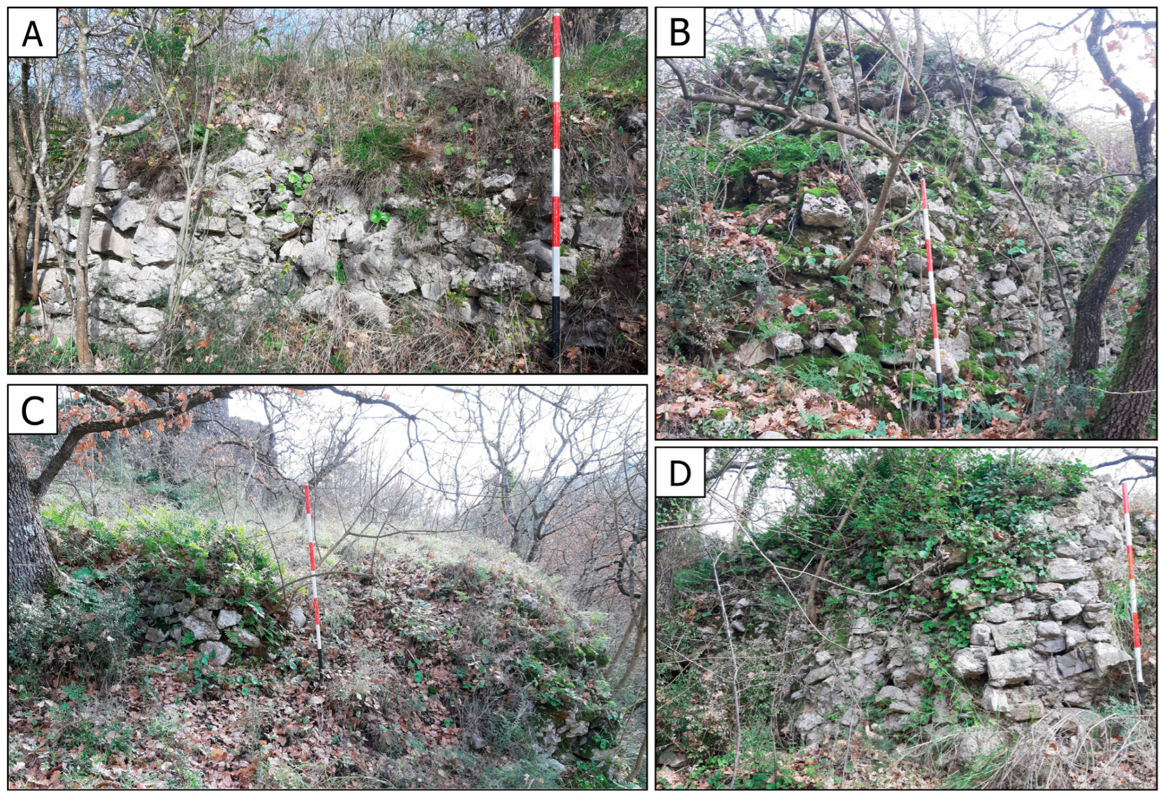
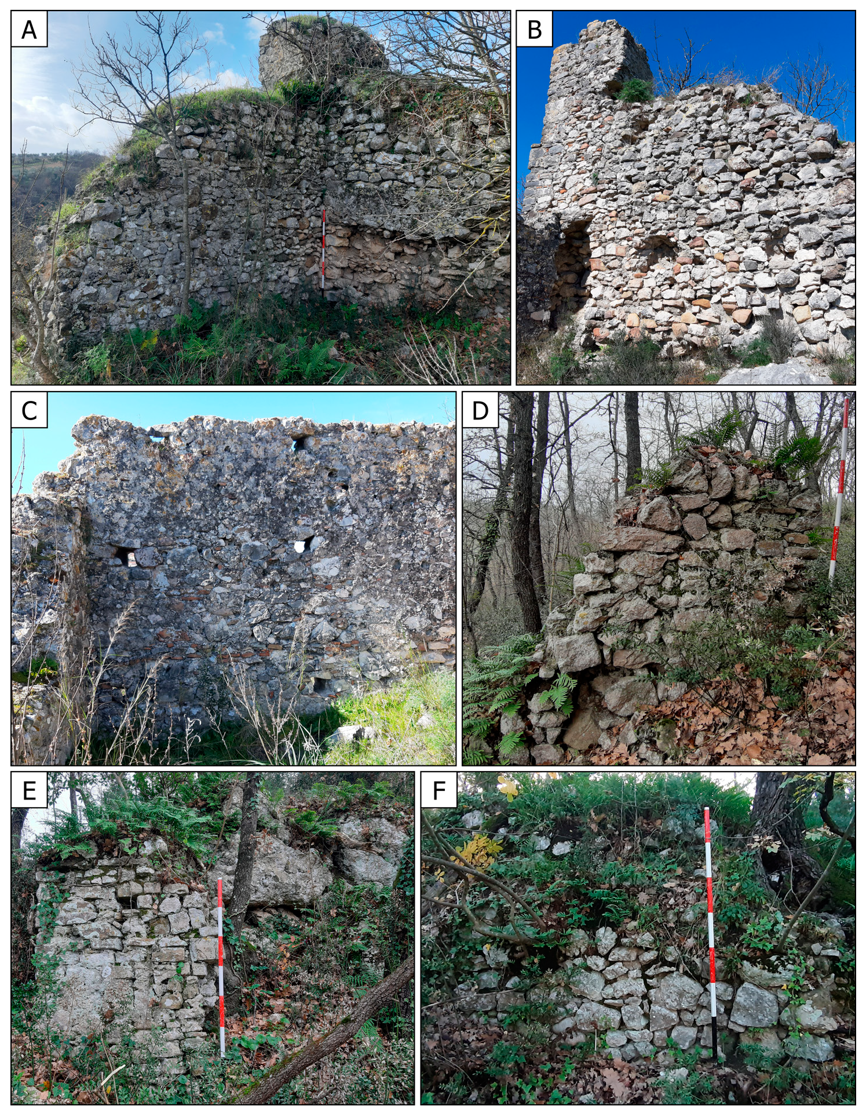
Disclaimer/Publisher’s Note: The statements, opinions and data contained in all publications are solely those of the individual author(s) and contributor(s) and not of MDPI and/or the editor(s). MDPI and/or the editor(s) disclaim responsibility for any injury to people or property resulting from any ideas, methods, instructions or products referred to in the content. |
© 2024 by the author. Licensee MDPI, Basel, Switzerland. This article is an open access article distributed under the terms and conditions of the Creative Commons Attribution (CC BY) license (https://creativecommons.org/licenses/by/4.0/).
Share and Cite
Corbo, A. Airborne LiDAR Applications at the Medieval Site of Castel Fenuculus in the Lower Valley of the Calore River (Benevento, Southern Italy). Land 2024, 13, 2255. https://doi.org/10.3390/land13122255
Corbo A. Airborne LiDAR Applications at the Medieval Site of Castel Fenuculus in the Lower Valley of the Calore River (Benevento, Southern Italy). Land. 2024; 13(12):2255. https://doi.org/10.3390/land13122255
Chicago/Turabian StyleCorbo, Antonio. 2024. "Airborne LiDAR Applications at the Medieval Site of Castel Fenuculus in the Lower Valley of the Calore River (Benevento, Southern Italy)" Land 13, no. 12: 2255. https://doi.org/10.3390/land13122255
APA StyleCorbo, A. (2024). Airborne LiDAR Applications at the Medieval Site of Castel Fenuculus in the Lower Valley of the Calore River (Benevento, Southern Italy). Land, 13(12), 2255. https://doi.org/10.3390/land13122255





