Resident Effect Perception in Urban Spaces to Inform Urban Design Strategies
Abstract
:1. Introduction
1.1. Transformation of Urban Design towards Resident Emotion Orientation
1.2. Perspectives Brought by the Emergence of Deep Learning-Based Intelligent Technologies
1.3. Problem Statement and the Overall Methodological Framework
- (1)
- To construct a multi-dimensional research system of 10 m × 10 m small-scale spatial units through combining field research and artificial intelligence analysis methods;
- (2)
- To examine emotional effects of space on age segmentation and gender segmentation based on analyzing data;
- (3)
- To evaluate the emotional effects of design solutions on specific groups of people based on the pattern of effects.
2. Methodology
2.1. Experimental Design
2.2. Participants
2.3. Experiment Site and Equipment
2.4. Procedure
2.5. Measures
2.5.1. Spaces Recognition
2.5.2. Identification of Element Type, Proportion, and Distribution of Flat Urban Space Design Planes
2.5.3. Emotion Recognition of the Population
2.5.4. Number Recognition of the Population
2.5.5. Age and Gender Recognition of the Population
2.6. Statistical Analysis
3. Results
3.1. Emotional Effects of the Spaces on the Participants
3.2. Total Effects and Emotional Effects of the Spaces on People of Different Ages
3.3. Effects of the Spaces on People of Different Genders
4. Discussion
4.1. Evaluation of the Current Space and the Design of the Post-Design Space
4.2. Limitations
5. Conclusions
Author Contributions
Funding
Data Availability Statement
Acknowledgments
Conflicts of Interest
References
- Wang, D.; Hua, Q.; Dai, G. Research on user-centered scene design method. Chin. J. Comput. 2005, 28, 5. [Google Scholar]
- Gehl, J. Life between Buildings; Island Press: Washington, DC, USA, 2011. [Google Scholar]
- Sánchez-Vaquerizo, J.A.; Llach, D.C. The Social Life of Small Urban Spaces 2.0. In Proceedings of the International Conference on Computer-Aided Architectural Design Futures, Daejeon, Republic of Korea, 26–28 June 2019; pp. 295–310. [Google Scholar]
- Hou, J.; Chen, L.; Zhang, E.; Jia, H.; Long, Y. Quantifying the usage of small public spaces using deep convolutional neural network. PLoS ONE 2020, 15, e0239390. [Google Scholar] [CrossRef] [PubMed]
- Frank, L.D.; Engelke, P.O. The built environment and human activity patterns: Exploring the impacts of urban form on public health. J. Plan. Lit. 2001, 16, 202–218. [Google Scholar] [CrossRef]
- Hong, J.Y.; Jeon, J.Y. Influence of urban contexts on soundscape perceptions: A structural equation modeling approach. Landsc. Urban Plan. 2015, 141, 78–87. [Google Scholar] [CrossRef]
- Ulrich, R.S. Visual landscapes and psychological well-being. Landsc. Res. 1979, 4, 17–23. [Google Scholar] [CrossRef]
- Ji, H.; Qing, L.; Han, L.; Wang, Z.; Cheng, Y.; Peng, Y. A new data-enabled intelligence framework for evaluating urban space perception. ISPRS Int. J. Geo-Inf. 2021, 10, 400. [Google Scholar] [CrossRef]
- Paköz, M.Z.; Işık, M. Rethinking urban density, vitality and healthy environment in the post-pandemic city: The case of Istanbul. Cities 2022, 124, 103598. [Google Scholar] [CrossRef]
- Niu, T.; Qing, L.; Han, L.; Long, Y.; Hou, J.; Li, L.; Tang, W.; Teng, Q.J. Small public space vitality analysis and evaluation based on human trajectory modeling using video data. Build. Environ. 2022, 225, 109563. [Google Scholar] [CrossRef]
- Kellert, S.R.; Wilson, E.O. The Biophilia Hypothesis; Island Press: Washington, DC, USA, 1995. [Google Scholar]
- Rachel, K.; Stephen, K. The Experience of Nature: A Psychological Perspective; Cambridge University Press: Cambridge, MA, USA, 1989. [Google Scholar]
- Ulrich, R.S.; Simons, R.F.; Losito, B.D.; Fiorito, E.; Miles, M.A.; Zelson, M. Stress recovery during exposure to natural and urban environments. J. Environ. Psychol. 1991, 11, 201–230. [Google Scholar] [CrossRef]
- Nutsford, D.; Pearson, A.L.; Kingham, S.J. An ecological study investigating the association between access to urban green space and mental health. Public Health 2013, 127, 1005–1011. [Google Scholar] [CrossRef]
- Derkzen, M.L.; van Teeffelen, A.J.; Verburg, P.H. Quantifying urban ecosystem services based on high-resolution data of urban green space: An assessment for Rotterdam, the Netherlands. J. Appl. Ecol. 2015, 52, 1020–1032. [Google Scholar] [CrossRef]
- Souter-Brown, G.; Hinckson, E.; Duncan, S. Effects of a sensory garden on workplace wellbeing: A randomised control trial. Landsc. Urban Plan. 2021, 207, 103997. [Google Scholar] [CrossRef]
- Bengio, Y.; Delalleau, O. On the expressive power of deep architectures. In Proceedings of the Algorithmic Learning Theory: 22nd International Conference, ALT 2011, Espoo, Finland, 5–7 October 2011; pp. 18–36. [Google Scholar]
- Sun, Z.; Xue, L.; Xu, Y.; Wang, Z. Overview of deep learning research. Appl. Res. Comput. 2012, 29, 2806–2810. [Google Scholar]
- Wu, Q.; Liu, Y.; Li, Q.; Jin, S.; Li, F. The application of deep learning in computer vision. In Proceedings of the 2017 Chinese Automation Congress (CAC), Jinan, China, 20–22 October 2017; pp. 6522–6527. [Google Scholar]
- He, K.; Zhang, X.; Ren, S.; Sun, J. Deep residual learning for image recognition. In Proceedings of the Proceedings of the IEEE Conference on Computer Vision and Pattern Recognition, Las Vegas, NV, USA, 27–30 June 2016; pp. 770–778. [Google Scholar]
- Xu, Q.; Yao, L.; Jiang, Z.; Jiang, G.; Chu, W.; Han, W.; Zhang, W.; Wang, C.; Tai, Y. Dirl: Domain-invariant representation learning for generalizable semantic segmentation. Proc. AAAI Conf. Artif. Intell. 2022, 36, 2884–2892. [Google Scholar] [CrossRef]
- Jiang, Z.; Liu, Y.; Yang, C.; Liu, J.; Gao, P.; Zhang, Q.; Xiang, S.; Pan, C. Learning where to focus for efficient video object detection. In Proceedings of the Computer Vision–ECCV 2020: 16th European Conference, Glasgow, UK, 23–28 August 2020; Proceedings, Part XVI 16, 2020. pp. 18–34. [Google Scholar]
- Zhao, H.; Shi, J.; Qi, X.; Wang, X.; Jia, J. Pyramid scene parsing network. In Proceedings of the IEEE Conference on Computer Vision and Pattern Recognition, Honolulu, HI, USA, 21–26 July 2017; pp. 2881–2890. [Google Scholar]
- Cordts, M.; Omran, M.; Ramos, S.; Rehfeld, T.; Enzweiler, M.; Benenson, R.; Franke, U.; Roth, S.; Schiele, B. The cityscapes dataset for semantic urban scene understanding. In Proceedings of the IEEE Conference on Computer Vision and Pattern Recognition, Las Vegas, NV, USA, 27–30 June 2016; pp. 3213–3223. [Google Scholar]
- Jiang, Z.; Li, Y.; Yang, C.; Gao, P.; Wang, Y.; Tai, Y.; Wang, C. Prototypical contrast adaptation for domain adaptive semantic segmentation. In Proceedings of the European Conference on Computer Vision, Tel Aviv, Israel, 23–27 October 2022; pp. 36–54. [Google Scholar]
- Turk, M.A.; Pentland, A.P. Face recognition using eigenfaces. In Proceedings of the 1991 IEEE Computer Society Conference on Computer Vision and Pattern Recognition, Maui, HI, USA, 3–6 June 1991; pp. 586–591. [Google Scholar]
- Xiong, Y.; Liu, W.; Zhao, D.; Tang, X. Face recognition via archetype hull ranking. In Proceedings of the IEEE International Conference on Computer Vision, Sydney, Australia, 1–8 December 2013; pp. 585–592. [Google Scholar]
- Wang, Z.; Huang, B.; Wang, G.; Yi, P.; Jiang, K. Masked face recognition dataset and application. IEEE Trans. Biom. Behav. Identit Sci. 2023, 5, 298–304. [Google Scholar] [CrossRef]
- Wang, H.; Wang, Y.; Zhou, Z.; Ji, X.; Gong, D.; Zhou, J.; Li, Z.; Liu, W. Cosface: Large margin cosine loss for deep face recognition. In Proceedings of the IEEE Conference on Computer Vision and Pattern Recognition, Salt Lake City, UT, USA, 18–22 June 2018; pp. 5265–5274. [Google Scholar]
- Cross, N. Descriptive models of creative design: Application to an example. Des. Stud. 1997, 18, 427–440. [Google Scholar] [CrossRef]
- Naik, N.; Kominers, S.D.; Raskar, R.; Glaeser, E.L.; Hidalgo, C.A. Computer vision uncovers predictors of physical urban change. Proc. Natl. Acad. Sci. USA 2017, 114, 7571–7576. [Google Scholar] [CrossRef]
- Naik, N.; Philipoom, J.; Raskar, R.; Hidalgo, C. Streetscore-predicting the perceived safety of one million streetscapes. In Proceedings of the IEEE Conference on Computer Vision and Pattern Recognition Workshops, Columbus, OH, USA, 23–28 June 2014; pp. 779–785. [Google Scholar]
- Naik, N.; Raskar, R.; Hidalgo, C.A. Cities are physical too: Using computer vision to measure the quality and impact of urban appearance. Am. Econ. Rev. 2016, 106, 128–132. [Google Scholar] [CrossRef]
- Seiferling, I.; Naik, N.; Ratti, C.; Proulx, R.J. Green streets—Quantifying and mapping urban trees with street-level imagery and computer vision. Landsc. Urban Plan. 2017, 165, 93–101. [Google Scholar] [CrossRef]
- Liu, L.; Silva, E.A.; Wu, C.; Wang, H. A machine learning-based method for the large-scale evaluation of the qualities of the urban environment. Comput. Environ. Urban Syst. 2017, 65, 113–125. [Google Scholar] [CrossRef]
- Yao, Y.; Liang, Z.; Yuan, Z.; Liu, P.; Bie, Y.; Zhang, J.; Wang, R.; Wang, J.; Guan, Q. A human-machine adversarial scoring framework for urban perception assessment using street-view images. Int. J. Geogr. Inf. Sci. 2019, 33, 2363–2384. [Google Scholar] [CrossRef]
- Wang, Y.; Qiu, W.; Jiang, Q.; Li, W.; Ji, T.; Dong, L. Drivers or Pedestrians, Whose Dynamic Perceptions Are More Effective to Explain Street Vitality? A Case Study in Guangzhou. Remote Sens. 2023, 15, 568. [Google Scholar] [CrossRef]
- Huang, Y.; Li, J.; Wu, G.; Fei, T. Quantifying the bias in place emotion extracted from photos on social networking sites: A case study on a university campus. Cities 2020, 102, 102719. [Google Scholar] [CrossRef]
- Xing, J.; Ai, H.; Liu, L.; Lao, S. Robust crowd counting using detection flow. In Proceedings of the 2011 18th IEEE International Conference on Image Processing, Brussels, Belgium, 11–14 September 2011; pp. 2061–2064. [Google Scholar]
- Celik, H.; Hanjalic, A.; Hendriks, E.A. Towards a robust solution to people counting. In Proceedings of the 2006 International Conference on Image Processing, Las Vegas, NV, USA, 26–29 June 2006; pp. 2401–2404. [Google Scholar]
- Wu, Z.; Wang, Y.; Gan, W.; Zou, Y.; Dong, W.; Zhou, S.; Wang, M. A Survey of the Landscape Visibility Analysis Tools and Technical Improvements. Int. J. Environ. Res. Public Health 2023, 20, 1788. [Google Scholar] [CrossRef] [PubMed]
- Marin, J.; De Meulder, B. Urban landscape design exercises in urban metabolism: Reconnecting with Central Limburg’s regenerative resource landscape. J. Landsc. Archit. 2018, 13, 36–49. [Google Scholar] [CrossRef]
- Ingaramo, R.; Voghera, A. Topics and Methods for Urban and Landscape Design; Springer: Berlin/Heidelberg, Germany, 2016. [Google Scholar]
- Zou, M.; Zhang, H. Cooling strategies for thermal comfort in cities: A review of key methods in landscape design. Environ. Sci. Pollut. Res. 2021, 28, 62640–62650. [Google Scholar] [CrossRef]
- Liu, M.; Nijhuis, S. Mapping landscape spaces: Methods for understanding spatial-visual characteristics in landscape design. Environ. Impact Assess. Rev. 2020, 82, 106376. [Google Scholar] [CrossRef]
- Mahmoud, A.H.; Omar, R.H. Planting design for urban parks: Space syntax as a landscape design assessment tool. Front. Archit. Res. 2015, 4, 35–45. [Google Scholar] [CrossRef]
- He, M.; Wang, Y.; Wang, W.J.; Xie, Z. Therapeutic plant landscape design of urban forest parks based on the Five Senses Theory: A case study of Stanley Park in Canada. Int. J. Geoheritage Park. 2022, 10, 97–112. [Google Scholar] [CrossRef]
- Burtan, D.; Joyce, K.; Burn, J.; Handy, T.; Ho, S.; Leonards, U. The nature effect in motion: Visual exposure to environmental scenes impacts cognitive load and human gait kinematics. R. Soc. Open Sci. 2021, 8, 201100. [Google Scholar] [CrossRef]
- Jacobs, J. The Death and Life of Great American Cities; Vintage: New York, NY, USA, 2016. [Google Scholar]
- Montgomery, J. Editorial urban vitality and the culture of cities. Plan. Pract. Res. 1995, 10, 101–110. [Google Scholar] [CrossRef]
- Gebru, T.; Krause, J.; Wang, Y.; Chen, D.; Deng, J.; Aiden, E.L.; Li, F.-F. Using deep learning and Google Street View to estimate the demographic makeup of neighborhoods across the United States. Proc. Natl. Acad. Sci. USA 2017, 114, 13108–13113. [Google Scholar] [CrossRef] [PubMed]
- Li, X.; Ratti, C.; Seiferling, I. Quantifying the shade provision of street trees in urban landscape: A case study in Boston, USA, using Google Street View. Landsc. Urban Plan. 2018, 169, 81–91. [Google Scholar] [CrossRef]
- Dubey, A.; Naik, N.; Parikh, D.; Raskar, R.; Hidalgo, C.A. Deep learning the city: Quantifying urban perception at a global scale. In Proceedings of the Computer Vision–ECCV 2016: 14th European Conference, Amsterdam, The Netherlands, 11–14 October 2016; Proceedings, Part I 14, 2026. pp. 196–212. [Google Scholar]
- Zhang, F.; Hu, M.; Che, W.; Lin, H.; Fang, C. Framework for virtual cognitive experiment in virtual geographic environments. ISPRS Int. J. Geo-Inf. 2018, 7, 36. [Google Scholar] [CrossRef]
- Salesses, P.; Schechtner, K.; Hidalgo, C.A. The collaborative image of the city: Mapping the inequality of urban perception. PLoS ONE 2013, 8, e68400. [Google Scholar] [CrossRef]
- Zhang, F.; Zhou, B.; Liu, L.; Liu, Y.; Fung, H.H.; Lin, H.; Ratti, C. Measuring human perceptions of a large-scale urban region using machine learning. Landsc. Urban Plan. 2018, 180, 148–160. [Google Scholar] [CrossRef]
- Zhou, S.; Liu, Z.; Wang, M.; Gan, W.; Zhao, Z.; Wu, Z. Impacts of building configurations on urban stormwater management at a block scale using XGBoost. Cities Soc. 2022, 87, 104235. [Google Scholar] [CrossRef]
- Neto, O.A.; Jeong, S.; Munakata, J.; Yoshida, Y.; Ogawa, T.; Yamamura, S. Physical Element Effects in Public Space Attendance. J. Asian Archit. Build. Eng. 2016, 15, 479–485. [Google Scholar] [CrossRef]
- Hao, S.; Zhou, Y.; Guo, Y. A brief survey on semantic segmentation with deep learning. Neurocomputing 2020, 406, 302–321. [Google Scholar] [CrossRef]
- Rwanga, S.S.; Ndambuki, J.M. Accuracy assessment of land use/land cover classification using remote sensing and GIS. Int. J. Geosci. 2017, 8, 611. [Google Scholar] [CrossRef]
- Ullah, M.; Li, J.; Wadood, B. Analysis of urban expansion and its impacts on land surface temperature and vegetation using RS and GIS, a case study in Xi’an City, China. Earth Syst. Environ. 2020, 4, 583–597. [Google Scholar] [CrossRef]
- Zhang, Z.; Liu, F.; Zhao, X.; Wang, X.; Shi, L.; Xu, J.; Yu, S.; Wen, Q.; Zuo, L.; Yi, L. Urban expansion in China based on remote sensing technology: A review. Chin. Geogr. Sci. 2018, 28, 727–743. [Google Scholar] [CrossRef]
- Komuro, N.; Hashiguchi, T.; Hirai, K.; Ichikawa, M. Predicting individual emotion from perception-based non-contact sensor big data. Sci. Rep. 2021, 11, 2317. [Google Scholar] [CrossRef] [PubMed]
- Wang, W.-C. The effect of adaptive music playing system on emotion regulation. J. Acoust. Soc. Am. 2016, 140, 3380. [Google Scholar] [CrossRef]
- Aalbers, S.; Spreen, M.; Pattiselanno, K.; Verboon, P.; Vink, A.; van Hooren, S. Efficacy of emotion-regulating improvisational music therapy to reduce depressive symptoms in young adult students: A multiple-case study design. Arts Psychother. 2020, 71, 101720. [Google Scholar] [CrossRef]
- Okada, G.; Yonezawa, T.; Kurita, K.; Tsumura, N. Monitoring emotion by remote measurement of physiological signals using an RGB camera. ITE Trans. Media Technol. Appl. 2018, 6, 131–137. [Google Scholar] [CrossRef]
- Giannakakis, G.; Pediaditis, M.; Manousos, D.; Kazantzaki, E.; Chiarugi, F.; Simos, P.G.; Marias, K.; Tsiknakis, M. Stress and anxiety detection using facial cues from videos. Biomed. Signal Process. Control 2017, 31, 89–101. [Google Scholar] [CrossRef]
- De la Torre Frade, F.; Chu, W.-S.; Xiong, X.; Carrasco, F.V.; Ding, X.; Cohn, J. Intraface. In Proceedings of the Automatic Face and Gesture Recognition, Ljubljana, Slovenia, 4–8 May 2015. [Google Scholar]
- Hu, S.; Sun, J.; Zhang, J.; Liu, G.; Zhao, S. Thermoacoustic environment comfort evaluation method based on facial micro-expression recognition. Build. Environ. 2022, 221, 109263. [Google Scholar] [CrossRef]
- Mirzargar, M.; Whitaker, R.T.; Kirby, R.M. Curve Boxplot: Generalization of Boxplot for Ensembles of Curves. IEEE Trans. Vis. Comput. Graph. 2014, 20, 2654–2663. [Google Scholar] [CrossRef]
- Beran, R.; Bilodeau, M.; de Micheaux, P.L. Nonparametric tests of independence between random vectors. J. Multivar. Anal. 2007, 98, 1805–1824. [Google Scholar] [CrossRef]
- Livingston, E.H. The mean and standard deviation: What does it all mean? J. Surg. Res. 2004, 119, 117–123. [Google Scholar] [CrossRef] [PubMed]
- Kao, L.S.; Green, C.E. Analysis of variance: Is there a difference in means and what does it mean? J. Surg. Res. 2008, 144, 158–170. [Google Scholar] [CrossRef] [PubMed]
- Available online: https://www.spssau.com (accessed on 27 August 2023).
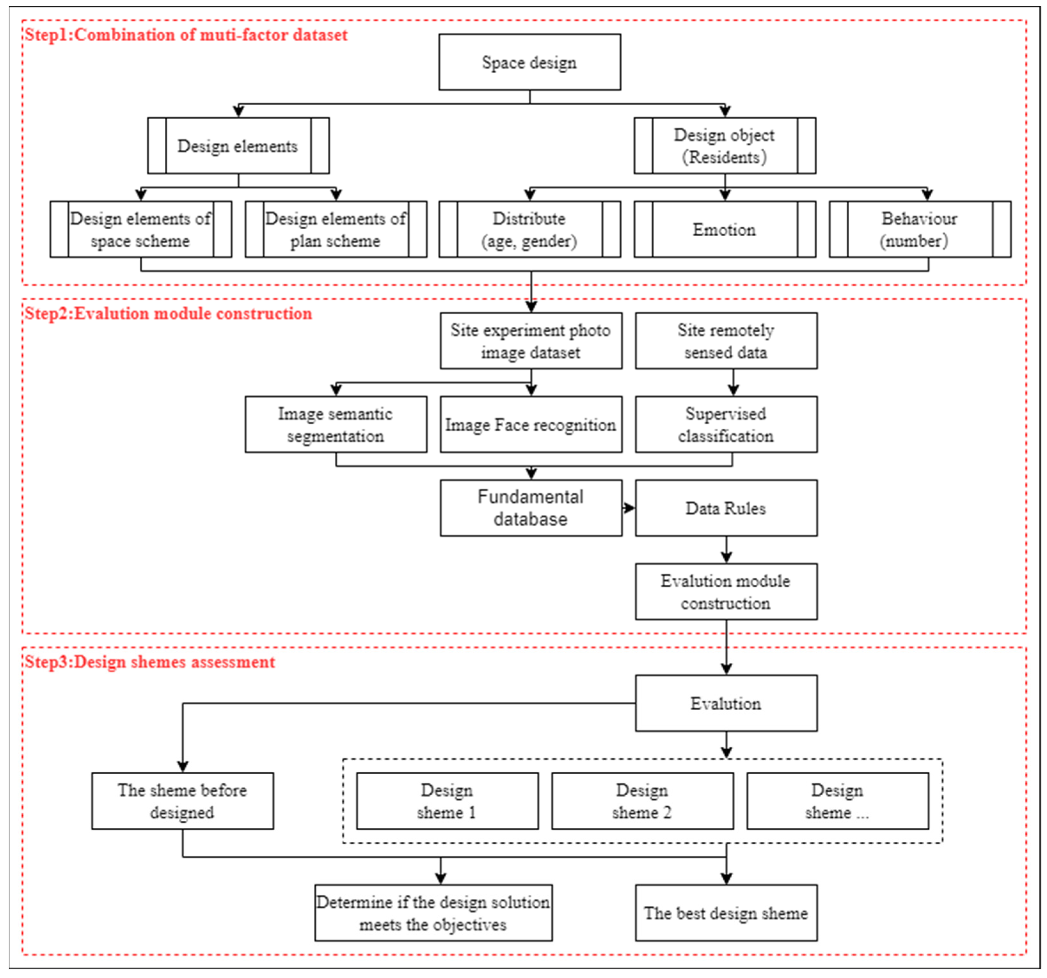


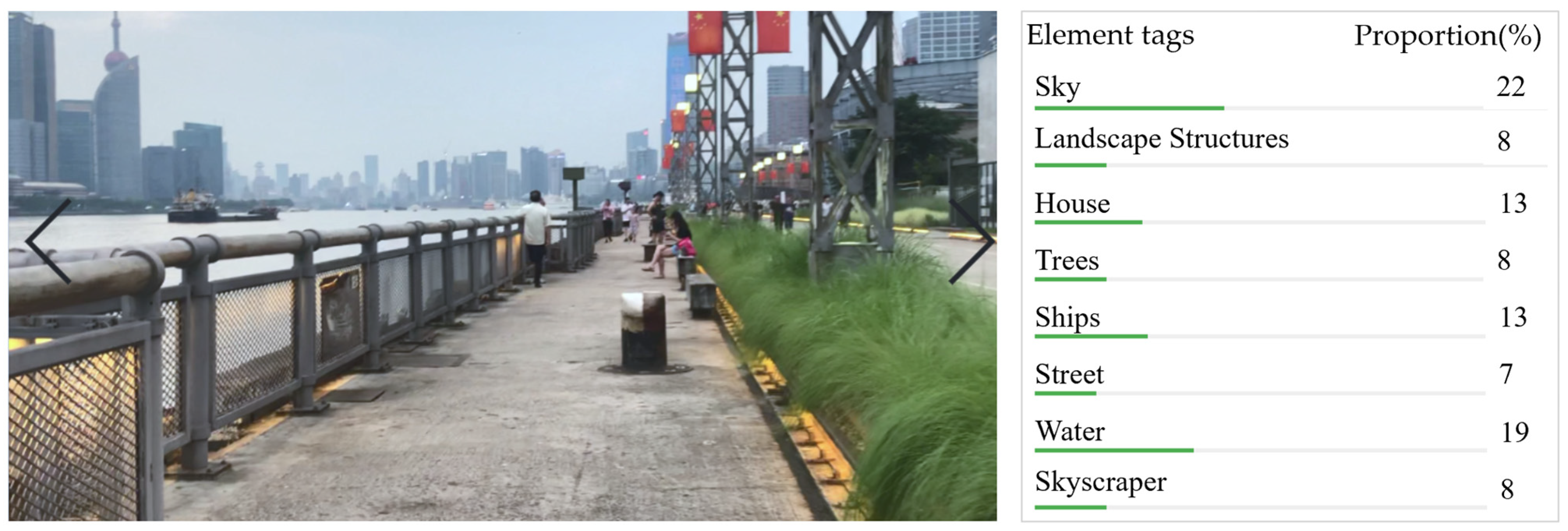

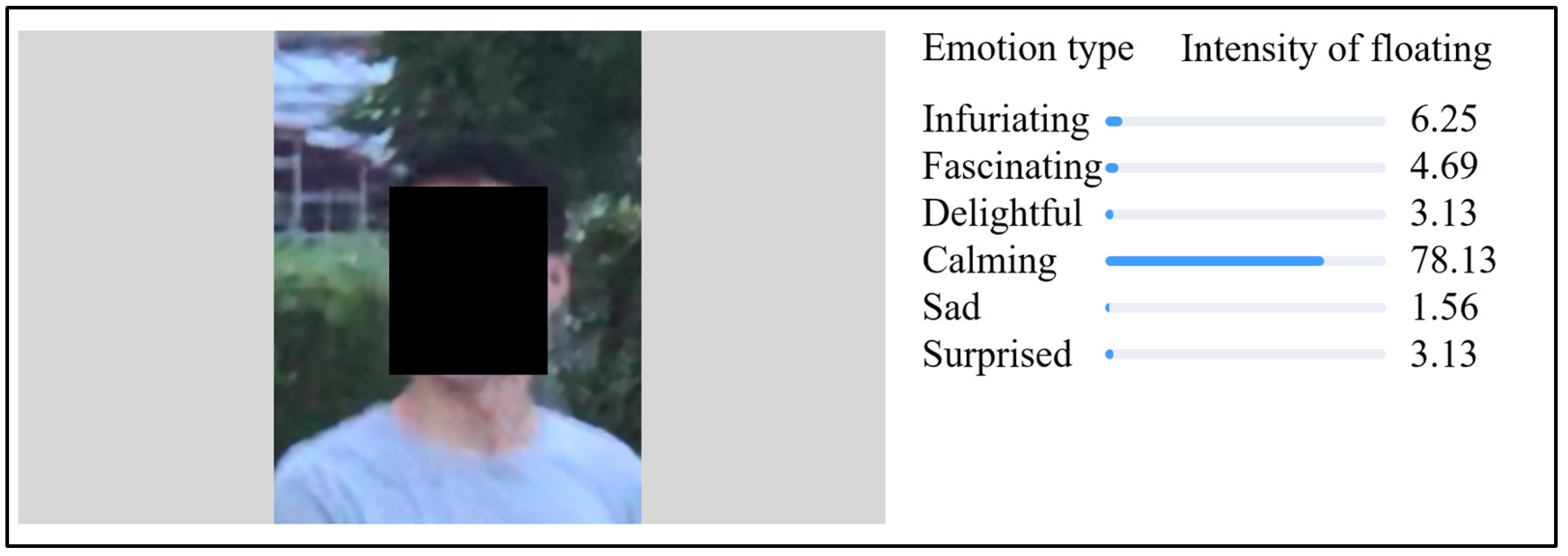


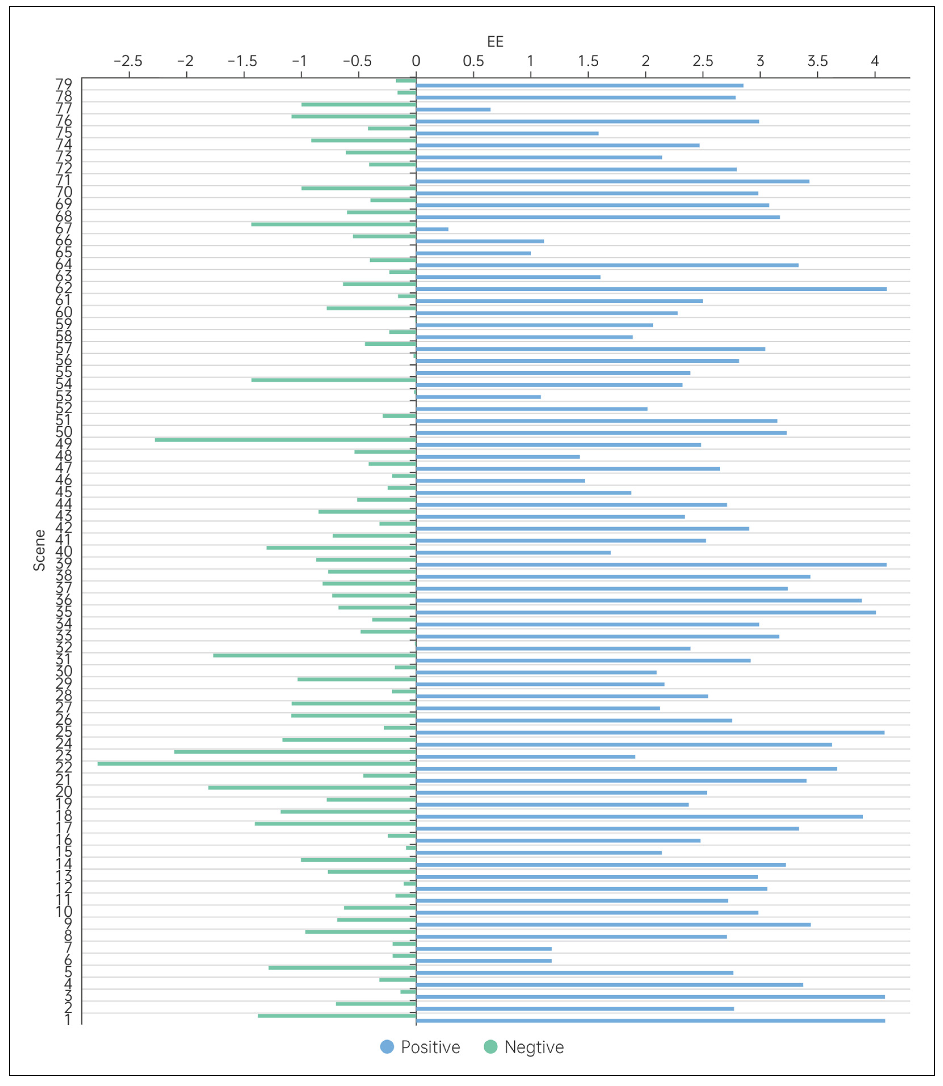

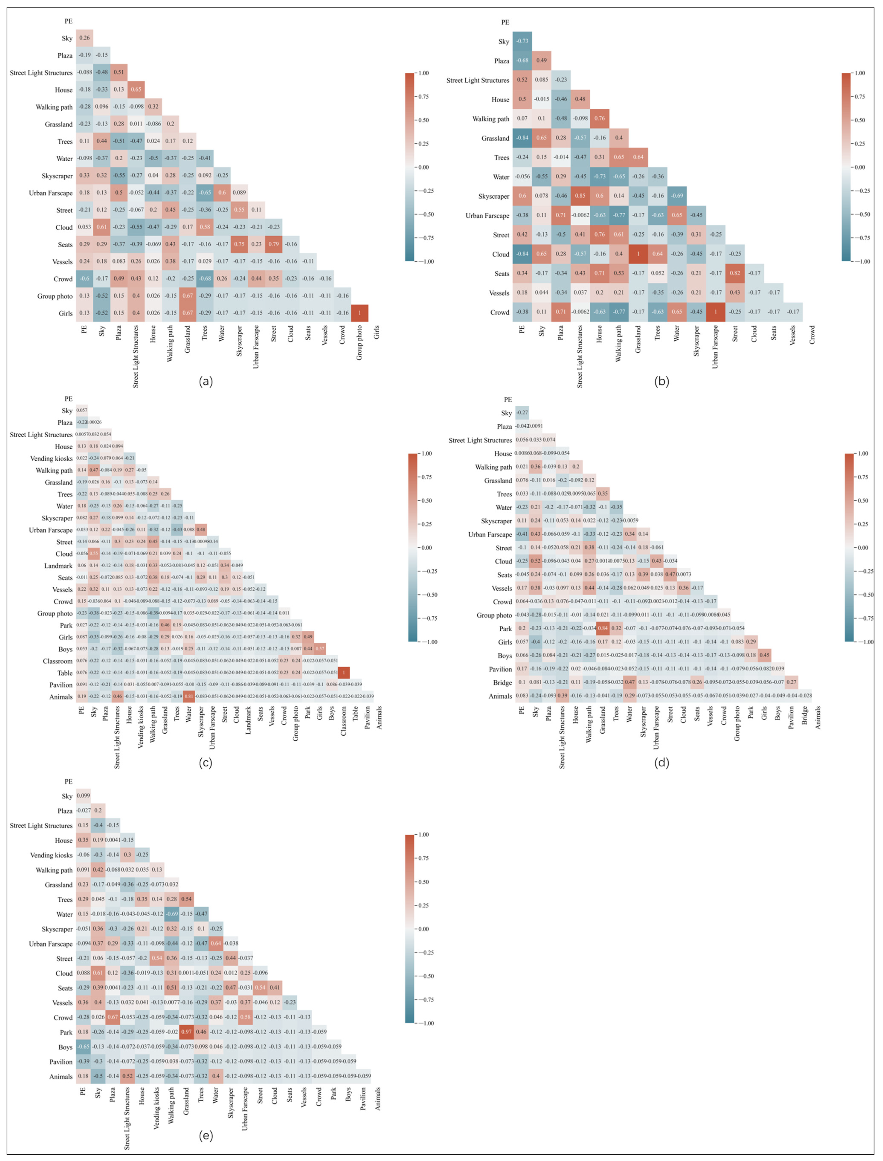
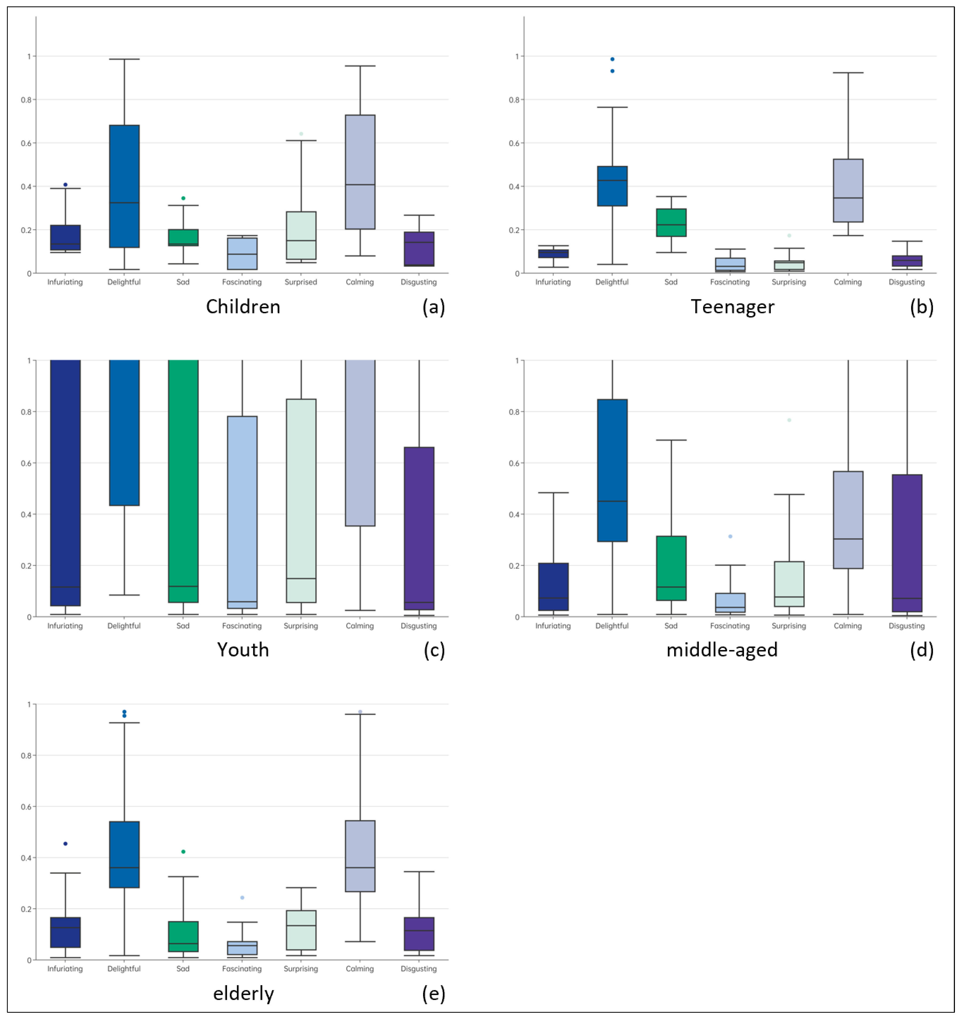


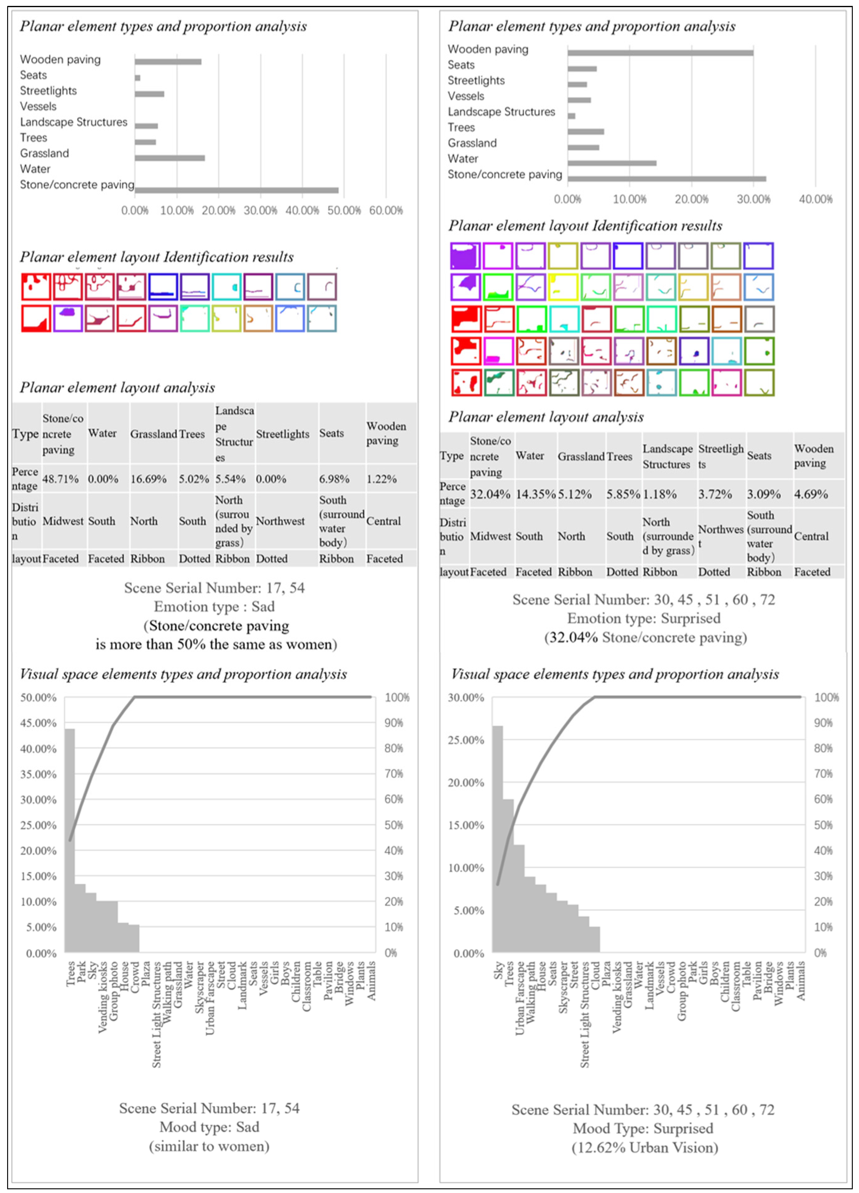


| Type of Elements | Proportion of Each Element | Distribution Position of Each Element | Distribution Shape of Each Element |
|---|---|---|---|
| Water | 8% | South side | Faceted |
| Grassland | 6% | North side | Ribbon |
| Woods | 3% | South side | Point-like |
| Structures | 9% | North side (surrounded by grass) | Ribbon |
| Seats | 2% | South side (surrounding water body) | Ribbon |
| Wooden pavement | 72% | Central side | Faceted |
| Type of Elements | Proportion of Each Element | Distribution Position of Each Element | Distribution Shape of Each Element |
|---|---|---|---|
| Woods | 2% | South side | Point-like |
| Wooden pavement | 98% | Central side | Faceted |
| Type of Elements | Proportion of Each Element | Distribution Position of Each Element | Distribution Shape of Each Element |
|---|---|---|---|
| Water | 9% | South side | Faceted |
| Grassland | 14% | North side | Ribbon |
| Woods | 4% | South side | Point-like |
| Structures | 5% | North side (surrounded by grass) | Ribbon |
| Seats | 2% | South side (surrounding water body) | Ribbon |
| Wooden pavement | 66% | Central side | Faceted |
| Type of Elements | Proportion of Each Element | Distribution Position of Each Element | Distribution Shape of Each Element |
|---|---|---|---|
| Stone/concrete pavement | 2% | East side | Ribbon |
| Water | 9% | South side | Faceted |
| Grassland | 13% | North side | Ribbon |
| Woods | 4% | South side | Point-like |
| Structures | 14% | North side (surrounded by grass) | Ribbon |
| Seats | 2% | South side (surrounding water body) | Ribbon |
| Landscape lighting | 1% | Northwest side | Point-like |
| Wooden pavement | 55% | Central side | Faceted |
| Type of Elements | Proportion of Each Element | Distribution Position of Each Element | Distribution Shape of Each Element |
|---|---|---|---|
| Stone/concrete pavement | 11% | Central side | Ribbon |
| Water | 7% | South side | Faceted |
| Grassland | 8% | North side | Ribbon |
| Woods | 2% | South side | Point-like |
| Structures | 8% | North side (surrounded by grass) | Ribbon |
| Seats | 2% | South side (surrounding water body) | Ribbon |
| Landscape lighting | 3% | Northwest side | Point-like |
| Wooden pavement | 59% | Central side | Faceted |
| Spatial Elements | Expect | Before | Difference | Expect | After | Difference |
|---|---|---|---|---|---|---|
| Sky | 0.000 | 0.200 | 0.200 | 0.000 | 0.253 | 0.253 |
| Landscape Structures | 0.013 | 0.000 | −0.013 | 0.013 | 0.107 | 0.093 |
| House | 0.184 | 0.215 | 0.030 | 0.184 | 0.173 | −0.011 |
| Trees | 0.196 | 0.063 | −0.133 | 0.196 | 0.240 | 0.044 |
| Grassland | 0.000 | 0.307 | 0.307 | 0.000 | 0.147 | 0.147 |
| Road | 0.061 | 0.215 | 0.154 | 0.061 | 0.053 | −0.008 |
| Water | 0.162 | 0.000 | −0.162 | 0.162 | 0.000 | −0.162 |
| Seats | 0.104 | 0.000 | −0.104 | 0.104 | 0.000 | −0.104 |
| Pavilion | 0.104 | 0.000 | −0.104 | 0.104 | 0.000 | −0.104 |
| Vessels | 0.053 | 0.000 | −0.053 | 0.053 | 0.000 | −0.053 |
| Bridge | 0.047 | 0.000 | −0.047 | 0.047 | 0.027 | −0.021 |
| Kids | 0.041 | 0.000 | −0.041 | 0.041 | 0.000 | −0.041 |
| Plaza | 0.018 | 0.000 | −0.018 | 0.018 | 0.000 | −0.018 |
| Animals | 0.015 | 0.000 | −0.015 | 0.015 | 0.000 | −0.015 |
| p value | 0.255 | p value | 0.441 | |||
| SD value | 0.129 | SD value | 0.103 | |||
| Spatial Elements | Expect | Before | Difference | Expect | After | Difference |
|---|---|---|---|---|---|---|
| Sky | 0.225 | 0.324 | 0.099 | 0.225 | 0.303 | 0.078 |
| Mountains | 0.000 | 0.261 | 0.261 | 0.000 | 0.000 | 0.000 |
| Trees | 0.109 | 0.052 | −0.057 | 0.109 | 0.099 | −0.010 |
| Water | 0.205 | 0.363 | 0.158 | 0.205 | 0.158 | −0.047 |
| Cloud | 0.000 | 0.000 | 0.000 | 0.000 | 0.092 | 0.092 |
| Structures | 0.122 | 0.000 | −0.122 | 0.122 | 0.086 | −0.037 |
| House | 0.102 | 0.000 | −0.102 | 0.102 | 0.158 | 0.055 |
| Seats | 0.058 | 0.000 | −0.058 | 0.058 | 0.000 | −0.058 |
| Pavilion | 0.058 | 0.000 | −0.058 | 0.058 | 0.105 | 0.047 |
| Vessels | 0.030 | 0.000 | −0.030 | 0.030 | 0.000 | −0.030 |
| Bridge | 0.026 | 0.000 | −0.026 | 0.026 | 0.000 | −0.026 |
| Kids | 0.023 | 0.000 | −0.023 | 0.023 | 0.000 | −0.023 |
| Plaza | 0.021 | 0.000 | −0.021 | 0.021 | 0.000 | −0.021 |
| Animals | 0.020 | 0.000 | −0.020 | 0.020 | 0.000 | −0.020 |
| p value | 0.255 | p value | 0.427 | |||
| SD value | 0.101 | SD value | 0.046 | |||
Disclaimer/Publisher’s Note: The statements, opinions and data contained in all publications are solely those of the individual author(s) and contributor(s) and not of MDPI and/or the editor(s). MDPI and/or the editor(s) disclaim responsibility for any injury to people or property resulting from any ideas, methods, instructions or products referred to in the content. |
© 2023 by the authors. Licensee MDPI, Basel, Switzerland. This article is an open access article distributed under the terms and conditions of the Creative Commons Attribution (CC BY) license (https://creativecommons.org/licenses/by/4.0/).
Share and Cite
Zhao, Z.; Wu, Z.; Zhou, S.; Dong, W.; Gan, W.; Zou, Y.; Wang, M. Resident Effect Perception in Urban Spaces to Inform Urban Design Strategies. Land 2023, 12, 1908. https://doi.org/10.3390/land12101908
Zhao Z, Wu Z, Zhou S, Dong W, Gan W, Zou Y, Wang M. Resident Effect Perception in Urban Spaces to Inform Urban Design Strategies. Land. 2023; 12(10):1908. https://doi.org/10.3390/land12101908
Chicago/Turabian StyleZhao, Zichen, Zhiqiang Wu, Shiqi Zhou, Wen Dong, Wei Gan, Yixuan Zou, and Mo Wang. 2023. "Resident Effect Perception in Urban Spaces to Inform Urban Design Strategies" Land 12, no. 10: 1908. https://doi.org/10.3390/land12101908
APA StyleZhao, Z., Wu, Z., Zhou, S., Dong, W., Gan, W., Zou, Y., & Wang, M. (2023). Resident Effect Perception in Urban Spaces to Inform Urban Design Strategies. Land, 12(10), 1908. https://doi.org/10.3390/land12101908







