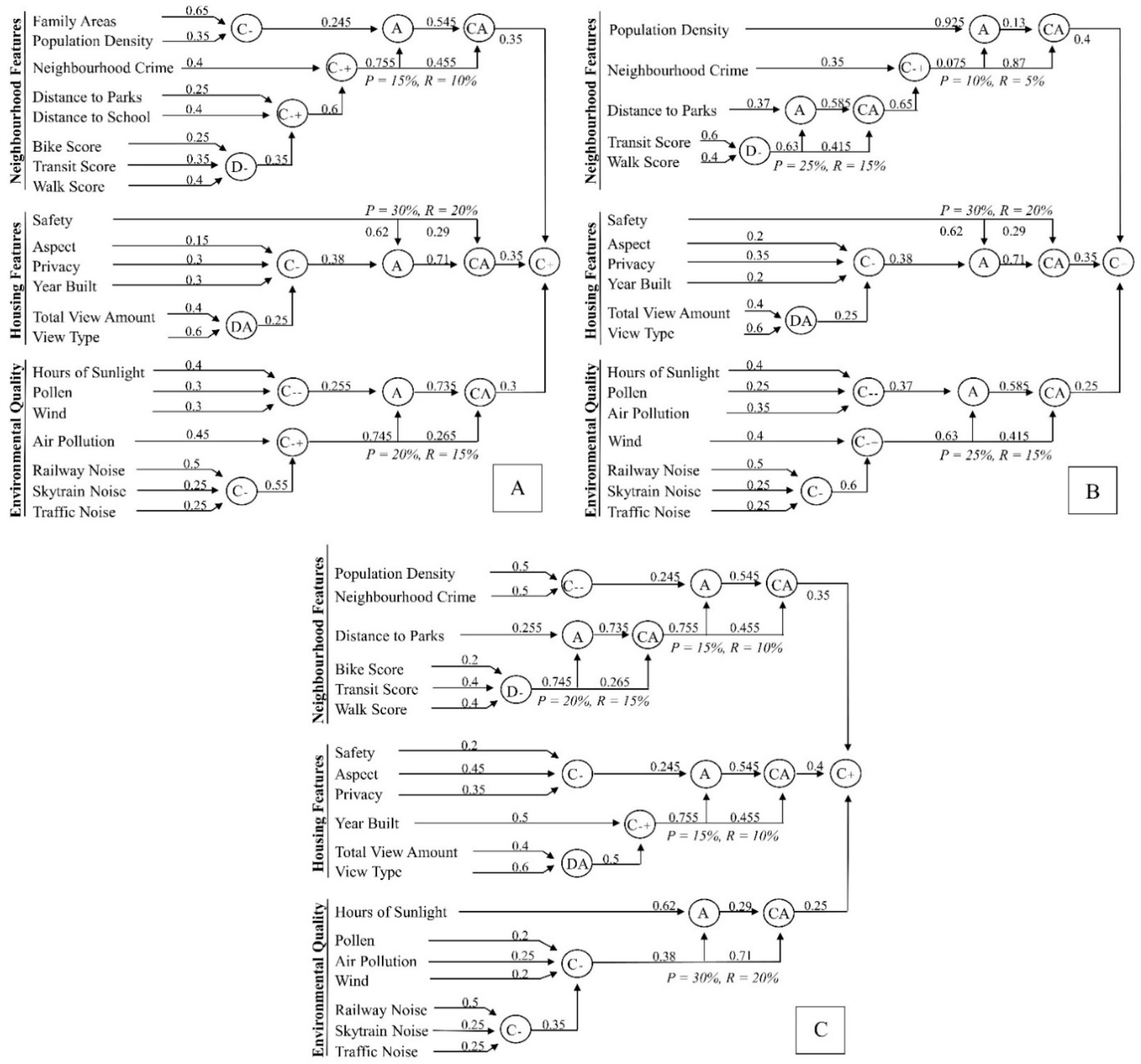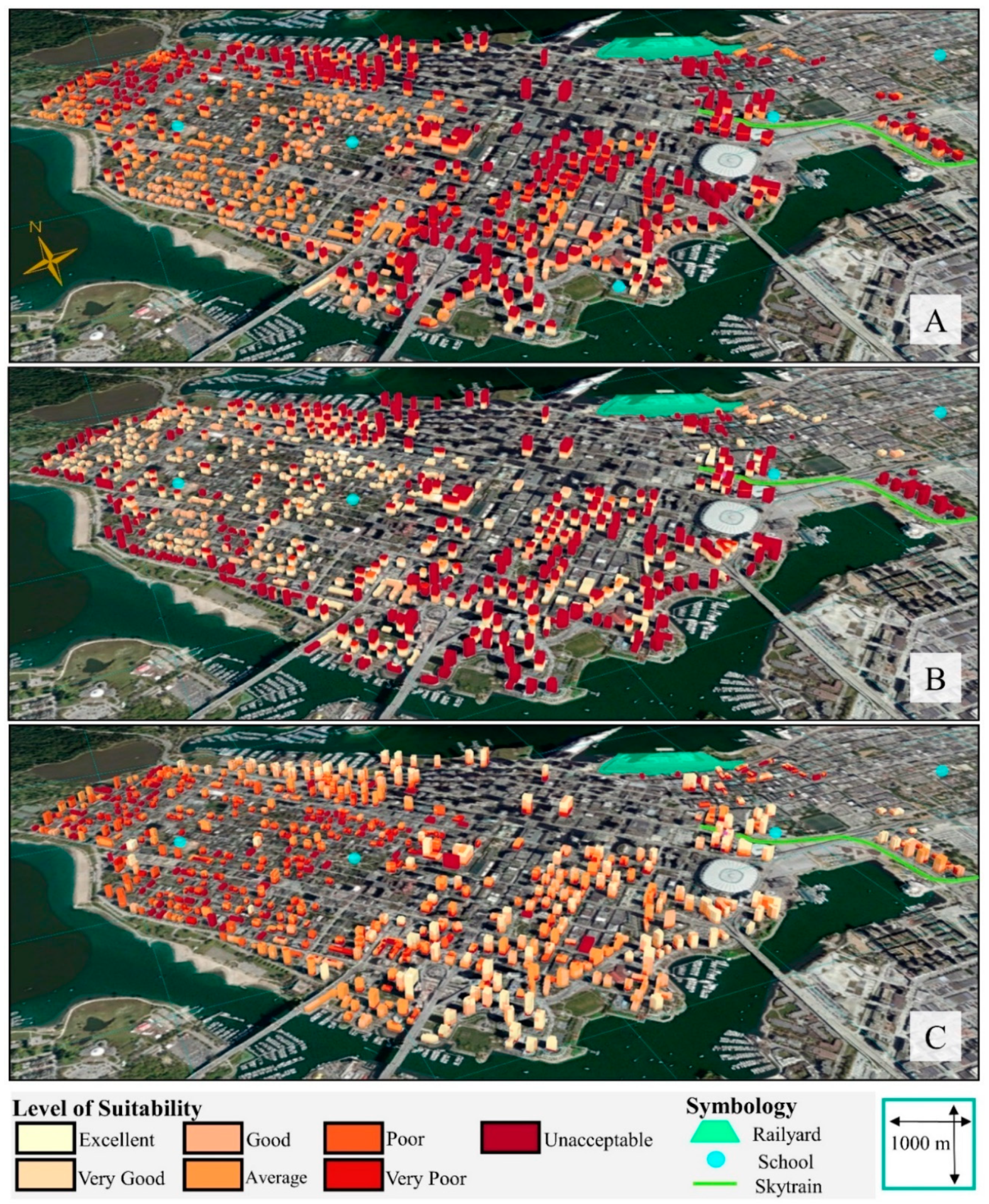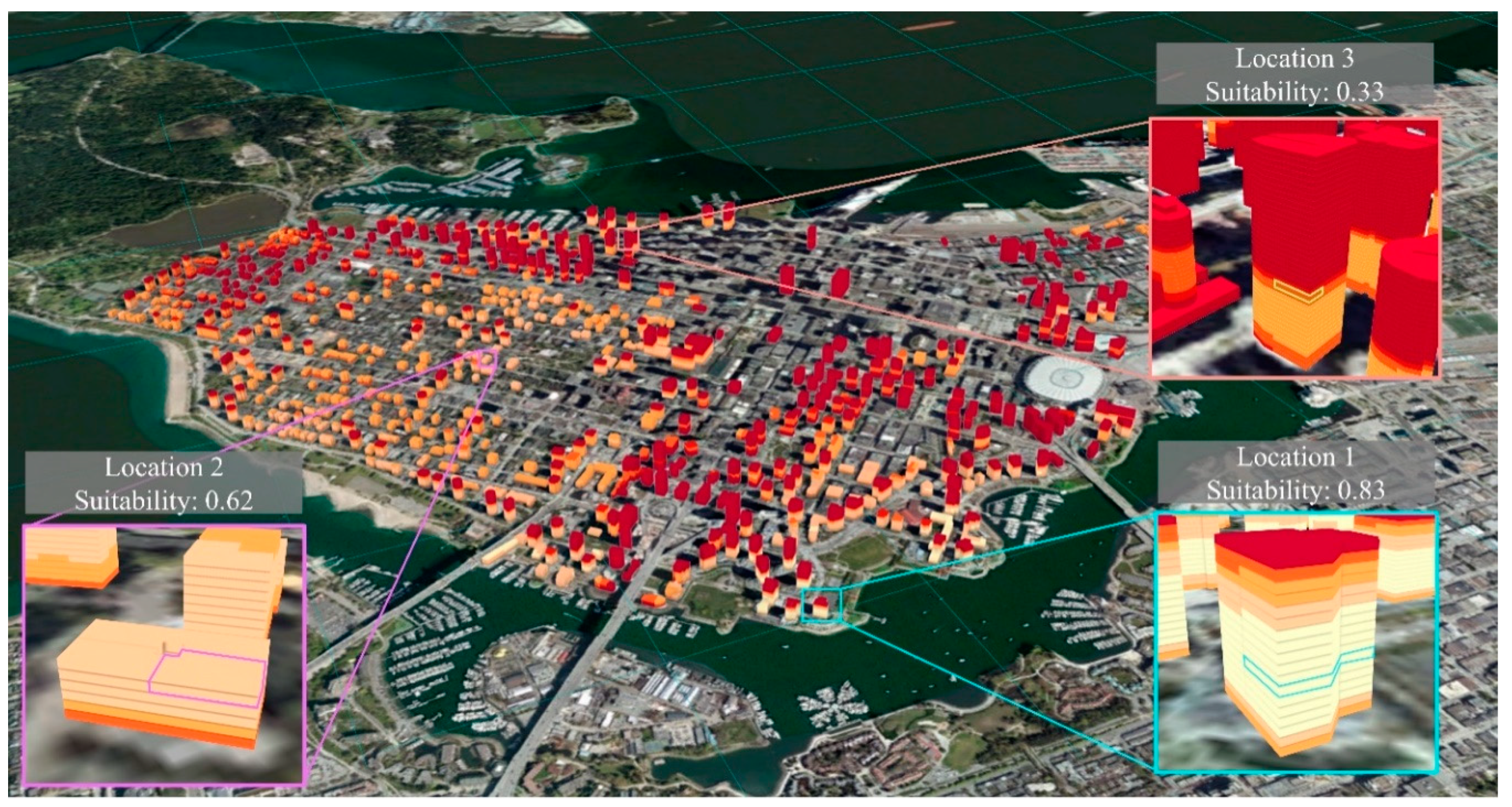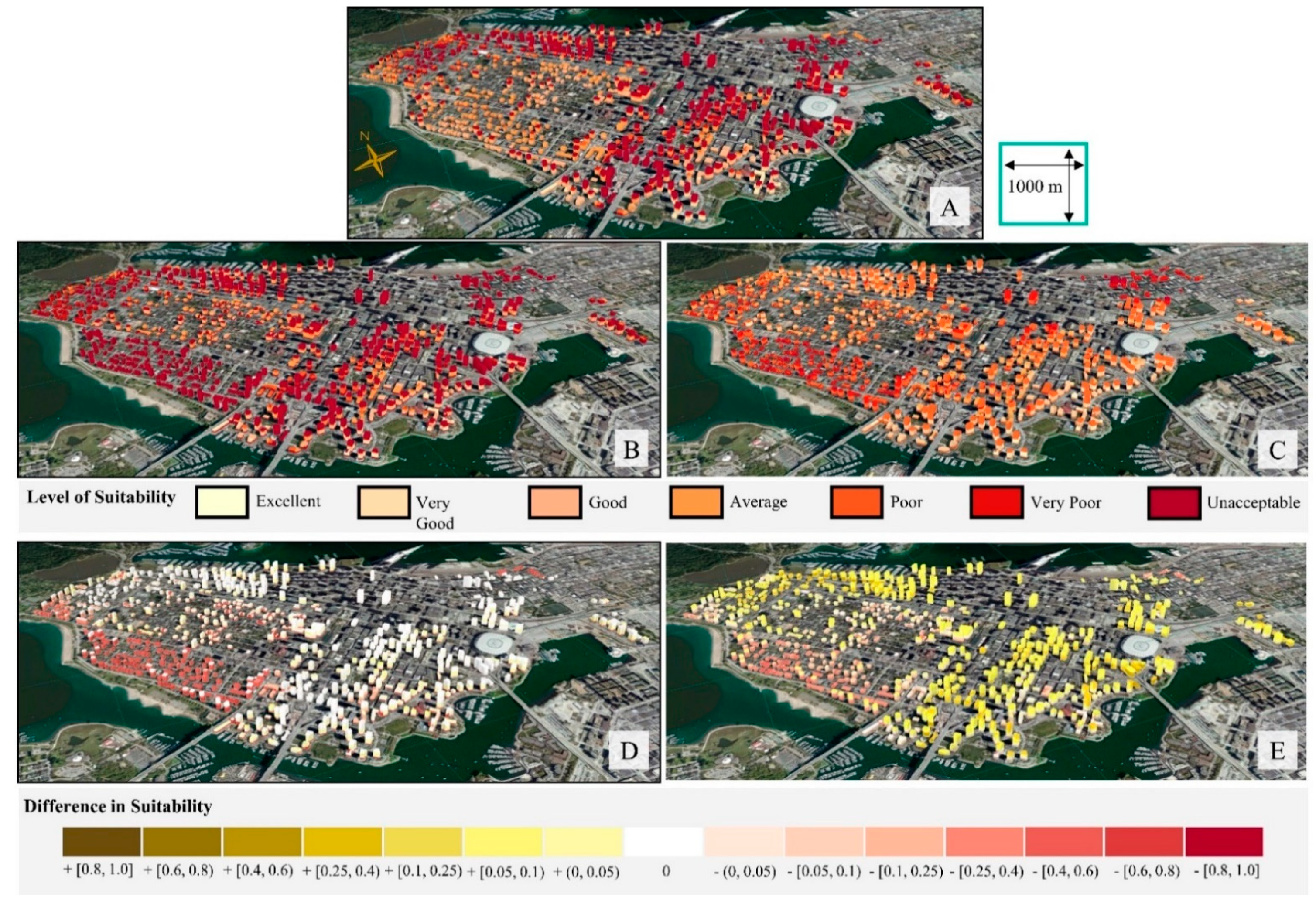Spatial Decision-Making for Dense Built Environments: The Logic Scoring of Preference Method for 3D Suitability Analysis
Abstract
:1. Introduction
2. Logic Scoring of Preference Method
3. Methods
3.1. Study Area and Datasets
3.2. Decision Problem, LSP Attribute Tree, and Elementary Criteria
3.3. LSP Aggregation Structures
4. Results and Discussion
4.1. Three-Dimensional Suitability Analysis
4.2. Sensitivity and Cost–Suitability Analysis
5. Conclusions
Author Contributions
Funding
Data Availability Statement
Acknowledgments
Conflicts of Interest
References
- Shen, L.; Zhou, J.; Skitmore, M.; Xia, B. Application of a hybrid Entropy–McKinsey Matrix method in evaluating sustainable urbanization: A China case study. Cities 2015, 42, 186–194. [Google Scholar] [CrossRef] [Green Version]
- Kaur, M.; Hewage, K.; Sadiq, R. Investigating the impacts of urban densification on buried water infrastructure through DPSIR framework. J. Clean. Prod. 2020, 259, 120897. [Google Scholar] [CrossRef]
- Amer, M.; Mustafa, A.; Teller, J.; Attia, S.; Reiter, S. A methodology to determine the potential of urban densification through roof stacking. Sustain. Cities Soc. 2017, 35, 677–691. [Google Scholar] [CrossRef]
- Boyko, C.T.; Cooper, R. Clarifying and re-conceptualizing density. Prog. Plan. 2011, 76, 1–61. [Google Scholar] [CrossRef]
- Koziatek, O.; Dragićević, S. A local and regional spatial index for measuring three-dimensional urban compactness growth. Environ. Plan. B Urban Anal. City Sci. 2019, 46, 143–164. [Google Scholar] [CrossRef]
- Ying, Y.; Koeva, M.; Kuffer, M.; Asiama, K.O.; Li, X.; Zevenbergen, J. Making the Third Dimension (3D) Explicit in Hedonic Price Modelling: A Case Study of Xi’an, China. Land 2021, 10, 24. [Google Scholar] [CrossRef]
- Malczewski, J.; Jankowski, P. Emerging trends and research frontiers in spatial multicriteria analysis. Int. J. Geogr. Inf. Sci. 2020, 34, 1257–1282. [Google Scholar] [CrossRef]
- Malczewski, J.; Rinner, C. Multicriteria Decision Analysis in Geographic Information Science; Springer: Berlin/Heidelberg, Germany, 2015. [Google Scholar] [CrossRef]
- Autodesk. Revit; Version 2022; Autodesk: San Rafael, CA, USA, 2022; Available online: https://www.autodesk.ca/en/products/revit/overview?term=1-YEAR&tab=subscription (accessed on 10 December 2021).
- ESRI. ArcGIS Urban. 2022. [Online Software]. Available online: https://www.esri.com/en-us/arcgis/products/arcgis-urban/overview (accessed on 10 December 2021).
- ESRI. CityEngine, Version 2019.1; ESRI: Redlands, CA, USA, 2019. Available online: https://www.esri.com/en-us/arcgis/products/esri-cityengine/overview (accessed on 10 December 2021).
- Trubka, R.; Glackin, S.; Lade, O.; Pettit, C. A web-based 3D visualisation and assessment system for urban precinct scenario modelling. ISPRS J. Photogramm. Remote Sens. 2016, 117, 175–186. [Google Scholar] [CrossRef]
- Saran, S.; Oberai, K.; Wate, P.; Konde, A.; Dutta, A.; Kumar, K.; Kumar, A.S. Utilities of virtual 3D city models based on CityGML: Various use cases. J. Indian Soc. Remote Sens. 2018, 46, 957–972. [Google Scholar] [CrossRef]
- Munn, K.; Dragićević, S. Spatial multi-criteria evaluation in 3D context: Suitability analysis of urban vertical development. Cartogr. Geogr. Inf. Sci. 2021, 48, 105–123. [Google Scholar] [CrossRef]
- Montgomery, B.; Dragićević, S. Comparison of GIS-based logic scoring of preference and multicriteria evaluation methods: Urban land use suitability. Geogr. Anal. 2016, 48, 427–447. [Google Scholar] [CrossRef]
- Dujmović, J.; de Tré, G.; Dragićević, S. Comparison of multicriteria methods for land-use suitability assessment. In Proceedings of the 2009 IFSA World Congress/EUSFLAT Conference, Lisbon, Portugal, 20–24 July 2009; pp. 1404–1409. [Google Scholar]
- Dujmović, J. Soft Computing Evaluation Logic: The LSP Decision Method and Its Applications; John Wiley & Sons: Hoboken, NJ, USA, 2018. [Google Scholar]
- Dragićević, S.; Dujmović, J.; Minardi, R. Modeling urban land-use suitability with soft computing: The GIS-LSP method. In GeoComputational Analysis and Modeling of Regional Systems; Thill, J.-C., Dragicevic, S., Eds.; Springer International Publishing: Cham, Switzerland, 2018; pp. 257–275. [Google Scholar] [CrossRef]
- Dujmović, J.; Scheer, D. Logic aggregation of suitability maps. In Proceedings of the 2010 IEEE World Congress on Computational Intelligence, WCCI 2010, Barcelona, Spain, 18–23 July 2010; Volume 1, pp. 1–8. [Google Scholar] [CrossRef]
- Rebolledo, B.; Gil, A.; Flotats, X.; Sánchez, J.Á. Assessment of groundwater vulnerability to nitrates from agricultural sources using a GIS-compatible logic multicriteria model. J. Environ. Manag. 2016, 171, 70–80. [Google Scholar] [CrossRef] [Green Version]
- Dujmović, J.; de Tré, G.; van de Weghe, N. LSP suitability maps. Soft Comput. 2010, 14, 421–434. [Google Scholar] [CrossRef]
- Dujmović, J.; Allen, W.L. Soft computing logic decision making in strategic conservation planning for water quality protection. Ecol. Inform. 2021, 61, 101167. [Google Scholar] [CrossRef]
- Pirmanto, D.; Suseno, J.E.; Adi, K. Logic Scoring of Preference Method for Determining Landfill with Geographic Information System. In Proceedings of the 2018 International Seminar on Research of Information Technology and Intelligent Systems (ISRITI), Yogyakarta, Indonesia, 21–22 November 2018; pp. 459–464. [Google Scholar] [CrossRef]
- Luan, C.; Liu, R.; Peng, S. Land-use suitability assessment for urban development using a GIS-based soft computing approach: A case study of Ili Valley, China. Ecol. Indic. 2021, 123, 107333. [Google Scholar] [CrossRef]
- Shen, S.; Dragicevic, S.; Dujmović, J. GIS.LSP: A soft computing logic method and tool for geospatial suitability analysis. Trans. GIS 2021, 89, 101654. [Google Scholar] [CrossRef]
- Dujmović, J.; de Tré, G. Multicriteria methods and logic aggregation in suitability maps. Int. J. Intell. Syst. 2011, 26, 971–1001. [Google Scholar] [CrossRef]
- Statistics Canada. Census Data. 2020. Available online: https://www12.statcan.gc.ca/datasets/index-eng.cfm?Temporal=2016 (accessed on 20 July 2021).
- Metro Vancouver. Metro Vancouver 2040 Shaping Our Future; Metro Vancouver: Vancouver, BC, Canada, 2015. [Google Scholar]
- Statistics Canada. Classification by Type of Building. 2021. Available online: https://www23.statcan.gc.ca/imdb/p3VD.pl?Function=getVD&TVD=1226827&CVD=1226832&CPV=1.1&CST=01012019&CLV=2&MLV=3 (accessed on 10 December 2020).
- Macdonald, E. Chapter 5—Urban design for sustainable and livable communities: The case of Vancouver. In Transportation, Land Use, and Environmental Planning; Elsevier: Amsterdam, The Netherlands, 2020; pp. 83–104. [Google Scholar] [CrossRef]
- City of Vancouver. Open Data Portal. 2021. Available online: https://opendata.vancouver.ca/pages/home/ (accessed on 6 December 2020).
- BC Assessment. Assessment Search Tool. 2021. Available online: https://www.bcassessment.ca/ (accessed on 6 December 2020).
- City of Vancouver. VanMap: View, Search, Create, and Print Maps of Vancouver. 2017. Available online: http://vancouver.ca/your-government/vanmap.aspx (accessed on 7 November 2020).
- DMTI Spatial Inc. Abacus Dataverse Network: Geospatial Data Sets. CanMap RouteLogistics, v.2014.3. 2014. Available online: https://www.lib.sfu.ca/find/other-materials/data-gis/gis/spatial-data (accessed on 1 July 2020).
- DMTI Spatial Inc. Abacus Dataverse Network: Geospatial Data Sets. CanMap Content Suite, v2019.3. 2019. Available online: https://www.lib.sfu.ca/find/other-materials/data-gis/gis/spatial-data (accessed on 1 July 2020).
- University of Toronto. CHASS Canadian Census Analyser. 2017. Available online: http://dc1.chass.utoronto.ca/census/index.html (accessed on 11 July 2017).
- Vancouver Police Department. Vancouver Police Department Crime Data Download. 2021. Available online: https://geodash.vpd.ca/opendata/ (accessed on 7 November 2020).
- Government of Canada. High Resolution Digital Elevation Model (HRDEM)—CanElevation Series. 2020. Available online: https://open.canada.ca/data/en/dataset/957782bf-847c-4644-a757-e383c0057995 (accessed on 1 July 2020).
- Metro Vancouver. Metro Vancouver Open Data Catalogue 2016. Generalized Land Use Classification. 2020. Available online: http://www.metrovancouver.org/data (accessed on 7 November 2020).
- Government of British Columbia. DataBC. 2021. Available online: https://data.gov.bc.ca/ (accessed on 12 December 2020).
- ESRI. ArcGIS, version 10.7.1; ESRI: Redlands, CA, USA, 2019. [Google Scholar]
- Mee, K.J. ‘Any place to raise children is a good place’: Children, housing and neighbourhoods in inner Newcastle, Australia. Child. Geogr. 2010, 8, 193–211. [Google Scholar] [CrossRef]
- Martin, S.; Carlson, S. Barriers to children walking to or from school—United States, 2004. J. Am. Med. Assoc. 2005, 294, 2160–2162. [Google Scholar] [CrossRef] [Green Version]
- Mccrea, R.; Stimson, R.; Western, J. Testing a moderated model of satisfaction with urban living using data for Brisbane-South East Queensland, Australia. Soc. Indic. Res. 2005, 72, 121–152. [Google Scholar] [CrossRef] [Green Version]
- Leslie, E.; Cerin, E. Are perceptions of the local environment related to neighbourhood satisfaction and mental health in adults? Prev. Med. 2008, 47, 273–278. [Google Scholar] [CrossRef] [PubMed]
- Mouratidis, K. Is compact city livable? The impact of compact versus sprawled neighbourhoods on neighbourhood satisfaction. Urban Stud. 2018, 55, 2408–2430. [Google Scholar] [CrossRef]
- Raman, S. Designing a liveable compact city: Physical forms of city and social life in urban neighbourhoods. Built Environ. 2010, 36, 63–80. [Google Scholar] [CrossRef]
- Wood, L.; Hooper, P.; Foster, S.; Bull, F. Public green spaces and positive mental health—Investigating the relationship between access, quantity and types of parks and mental wellbeing. Health Place 2017, 48, 63–71. [Google Scholar] [CrossRef] [PubMed]
- Walk Score. Walk Score: Live Where You Love. 2021. Available online: https://www.walkscore.com/ (accessed on 1 February 2021).
- Huang, Z.; Chen, R.; Xu, D.; Zhou, W. Spatial and hedonic analysis of housing prices in Shanghai. Habitat Int. 2017, 67, 69–78. [Google Scholar] [CrossRef]
- Zortuk, M. An evaluation of higher education students’ apartment preferences: A real world study in a newly urbanized city. Istanb. Univ. Econom. Stat. e-J. 2014, 0, 1–20. [Google Scholar]
- Bina, M.; Warburg, V.; Kockelman, K.M. Location choice vis-à-vis transportation: Apartment dwellers. Transp. Res. Rec. 2006, 1977, 93–102. [Google Scholar] [CrossRef]
- Samarasinghe, O.E.; Sharp, B.M.H. The value of a view: A spatial hedonic analysis. N. Z. Econ. Pap. 2008, 42, 59–78. [Google Scholar] [CrossRef]
- Yasumoto, S.; Jones, A.P.; Nakaya, T.; Yano, K. The use of a virtual city model for assessing equity in access to views. Comput. Environ. Urban Syst. 2011, 35, 464–473. [Google Scholar] [CrossRef]
- Craighead, G. High-Rise Security and Fire Life Safety; Butterworth-Heinemann: Oksford, UK, 2009. [Google Scholar]
- Ghani, S.A. A changing pattern of house market in Kuala Lumpur. In Proceedings of the National Conference on Affordable Quality Housing, Miri, Sarawak, Malaysia, 24–26 November 2004; pp. 24–26. [Google Scholar]
- Hashim, A.H.; Ali, H.M.; Samah, A.A. Urban Malay’s user-behaviour and perspective on privacy and spatial organization of housing. ArchNet-IJAR 2009, 3, 197–208. [Google Scholar]
- Xie, X.; Semanjski, I.; Gautama, S.; Tsiligianni, E.; Deligiannis, N.; Rajan, R.T.; Pasveer, F.; Philips, W. A review of urban air pollution monitoring and exposure assessment methods. ISPRS Int. J. Geo-Inf. 2017, 6, 389. [Google Scholar] [CrossRef] [Green Version]
- Kasprzyk, I.; Ćwik, A.; Kluska, K.; Wójcik, T.; Cariñanos, P. Allergenic pollen concentrations in the air of urban parks in relation to their vegetation. Urban For. Urban Green. 2019, 46, 126486. [Google Scholar] [CrossRef]
- Reiter, S. Assessing wind comfort in urban planning. Environ. Plan. B Plan. Des. 2010, 37, 857–873. [Google Scholar] [CrossRef] [Green Version]
- Kim, A.; Sung, J.H.; Bang, J.-H.; Cho, S.W.; Lee, J.; Sim, C.S. Effects of self-reported sensitivity and road-traffic noise levels on the immune system. PLoS ONE 2017, 12, e0187084. [Google Scholar] [CrossRef] [PubMed]
- Swanson, V.; Sharpe, T.; Porteous, C.; Hunter, C.; Shearer, D. Indoor annual sunlight opportunity in domestic dwellings may predict well-being in urban residents in scotland. Ecopsychology 2016, 8, 121–130. [Google Scholar] [CrossRef] [Green Version]
- City of Vancouver. Greenest City—2020 Action Plan; City of Vancouver: Vancouver, BC, Canada, 2012; p. 82. [Google Scholar]
- Vancouver Board of Parks and Recreation. Vancouver Park Provision Study; Vancouver Board of Parks and Recreation: Vancouver, BC, Canada, 2018.
- Vancouver Board of Education. Long Range Facilities Plan; Vancouver Board of Education: Vancouver, BC, Canada, 2015.
- Lu, J. The value of a south-facing orientation: A hedonic pricing analysis of the Shanghai housing market. Habitat Int. 2018, 81, 24–32. [Google Scholar] [CrossRef]
- Shach-Pinsly, D. Visual openness and visual exposure analysis models used as evaluation tools during the urban design development process. J. Urban. 2010, 3, 161–184. [Google Scholar] [CrossRef]
- Robinson, M.B.; Robinson, C.E. Environmental characteristics associated with residential burglaries of student apartment complexes. Environ. Behav. 1997, 29, 657–675. [Google Scholar] [CrossRef] [Green Version]
- Gordon, B.; Winkler, D.; Barrett, D.; Zumpano, L. The effect of elevation and corner location on oceanfront condominium value. J. Real Estate Res. 2013, 35, 345–364. [Google Scholar] [CrossRef]
- Proulx, G.; Mcqueen, C. Evacuation Timing in Apartment Buildings; National Research Council of Canada. Institute for Research in Construction: Ottawa, ON, Canada, 1994.
- The Condo Group. How to Spot a Leaky Condo. 2011. Available online: https://thecondogroup.com/how-to-spot-a-leaky-condo/ (accessed on 7 November 2020).
- Metro Vancouver. Metro Vancouver Housing Data Book; Metro Vancouver: Vancouver, BC, Canada, 2019. [Google Scholar]
- Bourassa, S.C.; Hoesli, M.; Sun, J. What’s in a view? Environ. Plan. A Econ. Space 2004, 36, 1427–1450. [Google Scholar] [CrossRef]
- Metro Vancouver. Caring for the Air 2020; Metro Vancouver: Vancouver, BC, Canada, 2020. [Google Scholar]
- Yasumoto, S.; Jones, A.; Yano, K.; Nakaya, T. Virtual city models for assessing environmental equity of access to sunlight: A case study of Kyoto, Japan. Int. J. Geogr. Inf. Sci. 2012, 26, 1–13. [Google Scholar] [CrossRef]
- Rojo, J.; Oteros, J.; Pérez-Badia, R.; Cervigón, P.; Ferencova, Z.; Gutiérrez-Bustillo, M.A.; Bergmann, K.-C.; Oliver, G.; Thibaudon, M.; Albertini, R.; et al. Near-ground effect of height on pollen exposure. Environ. Res. 2019, 174, 160–169. [Google Scholar] [CrossRef] [PubMed]
- Wong, M.S.; Nichol, J.E.; To, P.H.; Wang, J. A simple method for designation of urban ventilation corridors and its application to urban heat island analysis. Build. Environ. 2010, 45, 1880–1889. [Google Scholar] [CrossRef]
- Wakefield Acoustics Ltd. City of Vancouver Noise Control Manual; Wakefield Acoustics Ltd.: Victoria, BC, Canada, 2004. [Google Scholar]
- Health Canada. Guidance for Evaluating Human Health Impacts in Environmental Assessment: Noise; Health Canada: Ottawa, ON, Canada, 2017; Volume 53.
- BKL Consultants Ltd. Cargill Rail Expansion Project: Environmental Noise Assessment. North Vancouver. 2015. Available online: https://www.portvancouver.com/wp-content/uploads/2015/03/3057-15a-cargill-rail-expansion-environmental-noise-assessment_final.pdf (accessed on 7 November 2020).
- SLR Consulting Ltd. SkyTrain Noise Study Vancouver. Vancouver, Canada. 2018. Available online: https://www.translink.ca/-/media/translink/documents/plans-and-projects/skytrain-noise-study/skytrain-noise-report-20181128.pdf (accessed on 7 November 2020).
- BC Assessment. Custom Dataset; BC Assessment: Nanaimo, BC, Canada, 2021. [Google Scholar]










| Attribute | Analysis Method | Rationale | |
|---|---|---|---|
| Neighborhood Features | Family Areas | {(20,0), (80,1)} (percentile of all census tract areas % occupied dwellings with children) | Preferences of 0 and 1 assigned to 20th and 80th percentile values, respectively, as more children means more peers to interact with. Analysis: Percentage of occupied dwellings with families. |
| Neighborhood Crime | {(0–0.005,1), (0.005–0.0015,0.8), (0.0015–0.005,0.6), (0.005–0.01,0.4), (0.01–0.02,0.2), (0.02,0)} (crime density) | Crime is negatively correlated with neighborhood satisfaction and mental health [44], so lower crime level is preferred. Analysis: Kernel density of geolocated crime incidents. | |
| Population Density | {(29,0), (211,1)} (people per ha in each census tract) | Based on the density-satisfaction study of [46], which averaged 29 people/ha for low-density neighborhoods and 211 people/ha for high-density neighborhoods. Analysis: Population density. | |
| Distance to Parks | {(400,1), (800,0)} (m) | City of Vancouver aimed to have every resident within 5 min’ walk (400 m) of a green space [63]; 99% are within 10 min’ walk (800 m) [64]. Analysis: Network distance. | |
| Distance to School | {(400,1), (2000,0)} (m) | Preference of 1 assigned to 5 min’ walk, 0 to 25 min’ walk (2000 m), putting the 50% mark close to the average distance of 1274 m [65]. Analysis: Network distance. | |
| Bike Score, Transit Score, Walk Score | {(0–24,0), (25–49,0.25), (50–69,0.5), (70–89,0.75), (90–100,1) (score) | Based on walk score’s [49] score class ranges and score values. | |
| Housing Features | Aspect | {(N, 0), (NE/NW, 0.25), (E/W, 0.5), (SE/SW, 0.75), (S, 1)} (aspect) | How property values proportionally increase with different aspects is presented in [66]. Analysis: Determine unit aspect(s) using building and unit footprints and linear directional mean tool. |
| Privacy | {(Low, 0), (relatively low, 0.33), (medium, 0.67), (high, 1)} (privacy level) | Four levels of visual exposure are defined in [67]: low (>50 m from nearest view point); relatively low (25–50 m), medium (10–25 m), and high (<10 m). Analysis: Intervisibility. | |
| Safety | {(1,0.5), (2,0.75), (3,1), (7,1), (18,0)}(floor number) | First few floors [68,69] are more likely to be burglarized, while typical aerial ladder reach limits fire rescue to about the seventh floor [55]. Average time to descend one floor is 16.4 s [70]; 18th floor is equivalent to 5 min’ evacuation time. | |
| Year Built | {(1960, 0), (1983, 0.42), (1984, 0.1), (1998, 0.35), (1999, 0.71), (2015, 1)} (year built) | Newer homes are generally more desirable, but 1984–1998 buildings are from Vancouver’s “leaky condo era” and may be prone to leaks [71]. Buildings from 2015 onwards built under the most recent National Building Code. Only 8% of Metro Vancouver high-rises built before 1961 [72]. | |
| Total View Amount | {(10,0), (90,1)} (percentile of view amount (m2) results) | Larger views are more pleasing and positively correlated with property prices [53,73]. Analysis: Visibility [54]. | |
| View Type | {(0,0), (100,1)} (% desirable view) | Properties with larger views of desirable view features (e.g., water) are priced higher than properties with smaller views [53]. Analysis: Overlay of visibility output and raster of desirable/undesirable view features. | |
| Environmental Quality | Air Pollution | {(7,1), (17,0)} (ppb NO2) | Metro Vancouver’s air quality objective for NO2 is an annual average of 17 ppb. Areas of cleaner air in Metro Vancouver average around 7 ppb [74]. |
| Hours of Sunlight | {(0,0), (12,1)} (h) | More hours of direct sunlight is considered desirable due to its beneficial effects [62]. Analysis: Points solar radiation [75] for the equinox. | |
| Pollen Level | {(2,0), (12,1)} (m above ground level) | Although pollen level decreases with height, the most significant decrease generally occurs within 10 m, with concentrations at ground level ~1.5 times higher than those 10 m higher [76]. | |
| Wind | {(low, 1), (moderate, 0.75), (very low, 0.5), (high, 0.25), (very high, 0)} (ventilation potential) | High wind speeds can bring thermal discomfort or even a level of danger [60]. In the mild Vancouver climate, a low to moderate amount of ventilation would be more appreciated. Analysis: Computed relative wind level for three 50 m height increments [77] using most predominant winds in Vancouver. | |
| Railway Noise, SkyTrain Noise, Traffic Noise | {(45,1), (95,0)} (dBA) | Sleep disruption can occur at a sustained noise level of ≥30 dBA. More severe consequences (e.g., hearing damage) can occur at levels of ≥80 dBA [78]. However, it is assumed that transmission loss at windows is ~15 dBA [79]. Railway analysis: Estimated using similar site noise map digitization and extrapolation [80]. SkyTrain analysis: Estimated using digitization and extrapolation of SkyTrain noise maps [81]. Traffic analysis: Estimated using traffic noise equation in [78] as per [14]. |
| Suitability Class | Scenario 1 | Scenario 2 | Scenario 3 | |||
|---|---|---|---|---|---|---|
| # of Units | % of Units | # of Units | % of Units | # of Units | % of Units | |
| Excellent (0.88–1.00) | 0 | 0.00 | 999 | 2.03 | 9454 | 19.24% |
| Very Good (0.71–0.86) | 492 | 1.00 | 12,563 | 25.57 | 6822 | 13.88% |
| Good (0.57–0.71) | 5187 | 10.55 | 8743 | 17.79 | 12,180 | 24.79% |
| Average (0.43–0.57) | 12,718 | 25.88 | 4676 | 9.51 | 10,526 | 21.42% |
| Poor (0.28–0.43) | 6678 | 13.59 | 1177 | 2.39 | 6341 | 12.90% |
| Very Poor (0.14–0.28) | 2449 | 4.98 | 809 | 1.64 | 3788 | 7.71% |
| Unacceptable (0.00–0.14) | 21,606 | 43.97 | 20,163 | 41.04 | 19 | 0.03% |
| Suitability Class | Scenario 1 | Scenario 2 | Scenario 3 | |||
|---|---|---|---|---|---|---|
| # of Units | % of Units | # of Units | % of Units | # of Units | % of Units | |
| Excellent (0.88–1.00) | 3878 | 7.89 | 82 | 0.16 | 8 | 0.01 |
| Very Good (0.71–0.86) | 1770 | 3.60 | 2513 | 5.11 | 784 | 1.59 |
| Good (0.57–0.71) | 3054 | 6.21 | 6812 | 13.86 | 3177 | 6.46 |
| Average (0.43–0.57) | 7254 | 14.76 | 6939 | 14.12 | 3830 | 7.79 |
| Poor (0.28–0.43) | 6010 | 12.23 | 4331 | 8.81 | 5379 | 10.94 |
| Very Poor (0.14–0.28) | 3151 | 6.41 | 1644 | 3.34 | 4935 | 10.04 |
| Unacceptable (0.00–0.14) | 24,013 | 48.87 | 26,809 | 54.56 | 31,017 | 63.13 |
Publisher’s Note: MDPI stays neutral with regard to jurisdictional claims in published maps and institutional affiliations. |
© 2022 by the authors. Licensee MDPI, Basel, Switzerland. This article is an open access article distributed under the terms and conditions of the Creative Commons Attribution (CC BY) license (https://creativecommons.org/licenses/by/4.0/).
Share and Cite
Munn, K.; Dragićević, S.; Feick, R. Spatial Decision-Making for Dense Built Environments: The Logic Scoring of Preference Method for 3D Suitability Analysis. Land 2022, 11, 443. https://doi.org/10.3390/land11030443
Munn K, Dragićević S, Feick R. Spatial Decision-Making for Dense Built Environments: The Logic Scoring of Preference Method for 3D Suitability Analysis. Land. 2022; 11(3):443. https://doi.org/10.3390/land11030443
Chicago/Turabian StyleMunn, Kendra, Suzana Dragićević, and Rob Feick. 2022. "Spatial Decision-Making for Dense Built Environments: The Logic Scoring of Preference Method for 3D Suitability Analysis" Land 11, no. 3: 443. https://doi.org/10.3390/land11030443
APA StyleMunn, K., Dragićević, S., & Feick, R. (2022). Spatial Decision-Making for Dense Built Environments: The Logic Scoring of Preference Method for 3D Suitability Analysis. Land, 11(3), 443. https://doi.org/10.3390/land11030443








