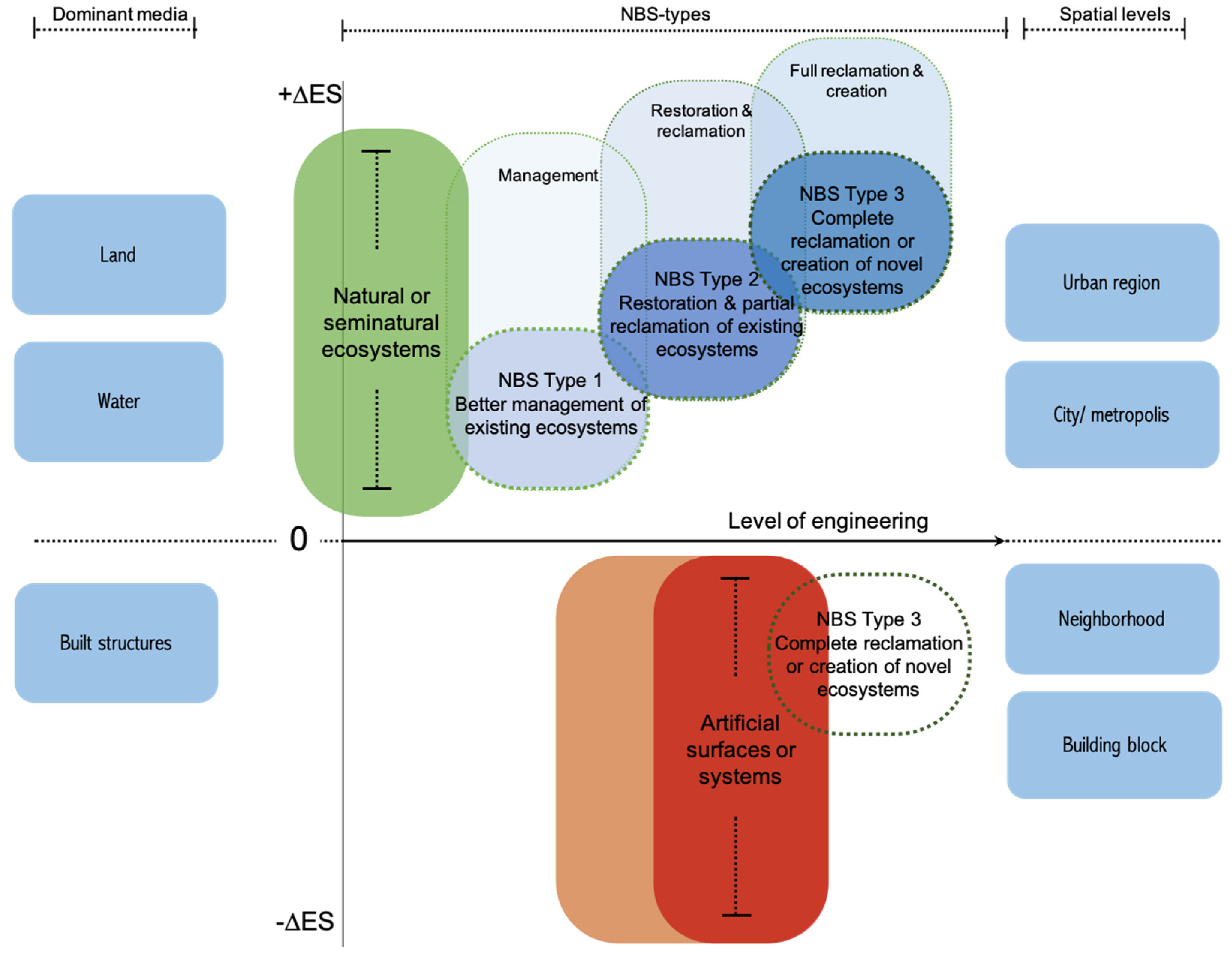Nature-Based Urbanization: Scan Opportunities, Determine Directions and Create Inspiring Ecologies
Abstract
1. Introduction
- Embrace nature conservation norms (and principles);
- Can be implemented alone or in an integrated manner with other solutions to societal challenges (e.g. technological and engineering solutions);
- Are determined by site-specific natural and cultural contexts that include traditional, local, and scientific knowledge;
- Produce societal benefits in a fair and equitable way, in a manner that promotes transparency and broad participation;
- Maintain biological and cultural diversity and the ability of ecosystems to evolve over time;
- Are applied at a landscape scale;
- Recognize and address the trade-offs between the production of a few immediate economic benefits for development, and future options to produce the full range of ecosystems services;
- Form an integral part of the overall design of policies, and measures or actions to address a specific challenge.
2. Background
2.1. Case Study Area
2.2. Current Urban Development
- A circle around the station and bus stop determines higher densities (in blue and dark orange);
- Outside the public transport corridors, other land-use, such as low-density housing and green space, is located far from high densities;
- The road system is designed to form an efficient grid;
- Waterways are the spaces that remain after the station, density, and road system are planned. Here, at a distance from the station, low-density housing is planned and is only accessible by car.
2.3. NBS Frameworks
3. Research Problem and Objective
4. Methodology and Research Design
4.1. Workshop 1: Scanning Opportunities—Identify, System, Recreate
4.2. Workshop 2: Determine Directions—Evaluate, Subject, Restore
4.3. Workshop 3: Creating Ecologies—Implement, Solution, Manage
5. Results
5.1. Scanning Opportunities
5.2. Determine Directions
- A forest in which water can be stored so the environment can be cooled, flattening the potential flood risk. Riparian forest communities are used to flooding and, thus, form a buffer between areas where people live and the (potential) floodplains of the creeks. Apart from the water in the creeks and the evapotranspiration, the shade of the extended tree canopy network results in a much cooler environment. At the same time, these forests form ecological corridors in the region, linking similar habitats. For these areas near the rivers, the use of alluvial woodland, with common species such as Eucalyptus amplifolia, E. tereticornis, and Angophora floribunda, and riparian forests, with common species Eucalyptus botryoides, E. elata, Angophora subvelutina and A. floribunda, were suggested [91];
- A forest operating as an emerging ecological reserve. Due to deforestation and the pressure of different forms of land use, such as housing development and agriculture, some habitats and linked species can only be found in small pockets of land. Some of these species are rare and endemic. These are relics from historic ecosystems which are slowly disappearing or becoming extinct;
- A forest used as timber production for building materials. Some areas in the timber forests are meant to be cut (checkerboard pattern) and used for buildings being built at the open patches in the direct vicinity;
- A forest used as the producer of cross laminated timber (CLT). As some of the timber forests are meant to stay, with ongoing thinning as harvest products for timber and CLT, the set up might be different than traditionally managed timber forests.
- 5.
- A forest used as a food-growing area (agroforestry). In many of these systems, trees and woody perennials were combined with growing fruits, nuts, and vegetables (annuals). The local opportunity here is to grow native products which are often unknown to consumers. This means making use of indigenous knowledge of plants and food production. Again, this strengthens biodiversity and resilience, and makes people care for their environment;
- 6.
- A forest used as a home to free-range pig and chicken farming. It is well known that boars were raised in forests on the island of Corsica in combination with rich productive forests. The boars were fed on chestnuts, corns, and fruits. However, the animals should be part of a well-balanced flow of nutrients and be a sustainable part of the agroforestry system [117].
5.3. Create Ecologies
6. Discussion
- NBS: hype or novel theory?
- Nature as basis in a dynamic context?
- NBS: detailed assessment or guide for design?
- NBS: beyond the urban-rural?
- NBS as the subject in participatory planning
7. Conclusions
- Designing resilient landscapes using abstractions of NBS-frameworks
- NBS: connecting the dots through a spatial food-forest strategy
- NBS: putting the ecological landscape first
Author Contributions
Funding
Informed Consent Statement
Acknowledgments
Conflicts of Interest
References
- WWF. Living Planet Report 2020—Bending the Curve of Biodiversity Loss; Almond, R.E.A., Grooten, M., Petersen, T., Eds.; WWF: Gland, Switzerland, 2020. [Google Scholar]
- Brink, M. Country Report for The State of the World’s Biodiversity for Food and Agriculture—The Netherlands; Centre for Genetic Resources, The Netherlands (CGN), Wageningen University and Research Centre (WUR): Wageningen, The Netherlands, 2015; p. 92. [Google Scholar]
- PBL. Halting Biodiversity Loss in the Netherlands: Evaluation of Progress; Planbureau voor de Leefomgeving Den Haag: Den Haag, The Netherlands, 2008.
- PBL. Balans van de Leefomgeving 2014. De Toekomst Is Nú; Planbureau voor de Leefomgeving Den Haag: Den Haag, The Netherlands, 2014. Available online: https://themasites.pbl.nl/balansvandeleefomgeving/wp-content/uploads/PBL_2014_Balans-van-de-Leefomgeving-2014_1308.pdf (accessed on 31 May 2021).
- Crutzen, P.J. Geology of mankind. Nature 2002, 415, 23. [Google Scholar] [CrossRef]
- Seto, K.C.; Fragkias, B.G.; Reilly, M.K. A meta-analysis of global urban land expansion. PLoS ONE 2011, 6, e23777. [Google Scholar] [CrossRef]
- Schubert, D. Cities and plans—The past defines the future. Plan. Perspect. 2019, 34, 3–23. [Google Scholar] [CrossRef]
- Molotch, H.; Freudenburg, W.; Paulsen, K. History repeats itself, but how? City character, urban tradition, and the accomplishment of place. Am. Sociol. Rev. 2000, 65, 791–823. [Google Scholar] [CrossRef]
- Sijmons, D. Het Casco-Concept, een Benaderingswijze voor de Landschapsplanning; Ministerie van LNV, Directive NBLF: Utrecht, The Netherlands, 1992.
- Tjallingii, S.P. Ecopolis: Strategies for Ecologically Sound Urban Development; Backhuys Publishers: Leiden, The Netherlands, 1995. [Google Scholar]
- Tjallingii, S. Planning with water and traffic networks. Carrying structures of the urban landscape. Res. Urban Ser. 2015, 3, 57–80. [Google Scholar] [CrossRef]
- Roggema, R.; van den Dobbelsteen, A.; Biggs, C.; Timmermans, W. Planning for Climate Change or: How Wicked Problems Shape the New Paradigm of Swarm Planning. In Proceedings of the 3rd World Planning Schools Congress, Perth, Australia, 4–8 July 2011. [Google Scholar]
- Niemela, J. Ecology and urban planning. Biodivers. Conserv. 1999, 8, 119–131. [Google Scholar] [CrossRef]
- Goddard, M.A.; Dougill, A.J.; Benton, T.G. Scaling up from gardens: Biodiversity conservation in urban environments. Trends Ecol. Evol. 2010, 25, 90–98. [Google Scholar] [CrossRef]
- Haase, D.; Larondelle, N.; Andersson, E.; Artmann, M.; Borgström, S.; Breuste, J.; Gomez-Baggethun, E.; Gren, Å.; Hamstead, Z.; Hansen, R.; et al. A quantitative review of urban ecosystem service assessments: Concepts, models, and implementation. AMBIO 2014, 43, 413–433. [Google Scholar] [CrossRef]
- Kabisch, N.; Qureshi, S.; Haase, D. Human environment interactions in urban green spaces—A systematic review of contemporary issues and prospects for future research. Environ. Impact Assess. Rev. 2015, 50, 25–34. [Google Scholar] [CrossRef]
- European Commission. Towards an EU Research and Innovation Policy Agenda for Nature-Based Solutions & Re-Naturing Cities. Final Report of the Horizon 2020 Expert Group on ‘Nature-Based Solutions and Re-Naturing Cities’; Publications Office of the European Union: Luxembourg, 2015. [Google Scholar]
- Mccormick, K. (Ed.) Cities, Nature and Innovation: New Directions; Lund University: Lund, Sweden, 2020. [Google Scholar]
- The EU and Nature-Based Solutions. Available online: https://ec.europa.eu/research/environment/index.cfm?pg=nbs (accessed on 12 November 2020).
- Cohen-Shacham, E.; Janzen, C.; Maginnis, S.; Waters, G. Nature-Based Solutions to Address Global Societal Challenges; IUCN: Gland, Switzerland, 2016. [Google Scholar]
- Emilsson, T.; Sang, A.O. Impacts of Climate Change on Urban Areas and Nature-Based Solutions for Adaptation. In Nature-Based Solutions to Climate Change Adaptation in Urban Areas—Linkages between Science, Policy and Practice; Kabisch, N., Korn, H., Stadler, J., Bonn, A., Eds.; Springer: Cham, Switzerland, 2017; pp. 15–28. [Google Scholar]
- Pauleit, S.; Zölch, T.; Hansen, R.; Randrup, T.B.; Konijnendijk van den Bosch, C. Nature-Based Solutions and Climate Change—Four Shades of Green. In Nature-Based Solutions to Climate Change Adaptation in Urban Areas—Linkages Between Science, Policy and Practice; Kabisch, N., Korn, H., Stadler, J., Bonn, A., Eds.; Springer: Cham, Switzerland, 2017; pp. 29–50. [Google Scholar]
- Depietri, Y.; McPhearson, T. Integrating the Grey, Green, and Blue in Cities: Nature-Based Solutions for Climate Change Adaptation and Risk Reduction. In Nature-Based Solutions to Climate Change Adaptation in Urban Areas—Linkages Between Science, Policy and Practice; Kabisch, N., Korn, H., Stadler, J., Bonn, A., Eds.; Springer: Cham, Switzerland, 2017; pp. 91–110. [Google Scholar]
- Haase, D. Urban Wetlands and Riparian Forests as a Nature-Based Solution for Climate Change Adaptation in Cities and Their Surroundings. In Nature-Based Solutions to Climate Change Adaptation in Urban Areas—Linkages between Science, Policy and Practice; Kabisch, N., Korn, H., Stadler, J., Bonn, A., Eds.; Springer: Cham, Switzerland, 2017; pp. 111–122. [Google Scholar]
- Enzi, V.; Cameron, B.; Dezsényi, P.; Gedge, D.; Mann, G.; Pitha, U. Nature-Based Solutions and Buildings—The Power of Surfaces to Help Cities Adapt to Climate Change and to Deliver Biodiversity. In Nature-Based Solutions to Climate Change Adaptation in Urban Areas—Linkages between Science, Policy and Practice; Kabisch, N., Korn, H., Stadler, J., Bonn, A., Eds.; Springer: Cham, Switzerland, 2017; pp. 159–185. [Google Scholar]
- Braubach, M.; Egorov, A.; Mudu, P.; Wolf, T.; Ward Thompson, C.; Martuzzi, M. Effects of Urban Green Space on Environmental Health, Equity and Resilience. In Nature-Based Solutions to Climate Change Adaptation in Urban Areas—Linkages between Science, Policy and Practice; Kabisch, N., Korn, H., Stadler, J., Bonn, A., Eds.; Springer: Cham, Switzerland, 2017; pp. 187–206. [Google Scholar]
- Kabisch, N.; Annerstedt van den Bosch, M. Urban Green Spaces and the Potential for Health Improvement and Environmental Justice in a Changing Climate. In Nature-Based Solutions to Climate Change Adaptation in Urban Areas—Linkages between Science, Policy and Practice; Kabisch, N., Korn, H., Stadler, J., Bonn, A., Eds.; Springer: Cham, Switzerland, 2017; pp. 207–220. [Google Scholar]
- Haase, A. The Contribution of Nature-Based Solutions to Socially Inclusive Urban Development—Some Reflections from a Social-Environmental Perspective. In Nature-Based Solutions to Climate Change Adaptation in Urban Areas—Linkages between Science, Policy and Practice; Kabisch, N., Korn, H., Stadler, J., Bonn, A., Eds.; Springer: Cham, Switzerland, 2017; pp. 221–236. [Google Scholar]
- Wamsler, C.; Pauleit, S.; Zolch, T.; Schetke, S.; Mascarenhas, A. Mainstreaming Nature-Based Solutions for Climate Change Adaptation in Urban Governance and Planning. In Nature-Based Solutions to Climate Change Adaptation in Urban Areas—Linkages between Science, Policy and Practice; Kabisch, N., Korn, H., Stadler, J., Bonn, A., Eds.; Springer: Cham, Switzerland, 2017; pp. 257–274. [Google Scholar]
- Droste, N.; Schröter-Schlaack, C.; Hansjürgens, B.; Zimmermann, H. Implementing Nature-Based Solutions in Urban Areas: Financing and Governance Aspects. In Nature-Based Solutions to Climate Change Adaptation in Urban Areas—Linkages between Science, Policy and Practice; Kabisch, N., Korn, H., Stadler, J., Bonn, A., Eds.; Springer: Cham, Switzerland, 2017; pp. 307–322. [Google Scholar]
- Lafortezza, R.; Chen, J.; van den Bosch, K.C.; Randrup, B.T. Nature-based solutions for resilient landscapes and cities. Environ. Res. 2018, 165, 431–441. [Google Scholar] [CrossRef]
- Frantzeskaki, N. Seven lessons for planning nature-based solutions in cities. Environ. Sci. Policy 2019, 93, 101–111. [Google Scholar] [CrossRef]
- Frantzeskaki, N.; McPhearson, T.; Collier, M.J.; Kendal, D.; Bulkeley, H.; Dumitru, A.; Pintér, L. Nature-Based Solutions for Urban Climate Change Adaptation: Linking Science, Policy, and Practice Communities for Evidence-Based Decision-Making. BioScience 2019, 69, 455–466. [Google Scholar] [CrossRef]
- Randrup, B.T.; Buijs, A.; Konijnendijk, C.C.; Wild, T. Moving beyond the nature-based solutions discourse: Introducing nature-based thinking. Urban Ecosyst. 2020, 23, 919–926. [Google Scholar] [CrossRef]
- Kabisch, N.; Frantzeskaki, N.; Pauleit, S.; Naumann, S.; Davis, M.; Artmann, M.; Bonn, A. Nature-based solutions to climate change mitigation and adaptation in urban areas: Perspectives on indicators, knowledge gaps, barriers, and opportunities for action. Ecol. Soc. 2016, 21, 39. [Google Scholar] [CrossRef]
- Roggema, R. (Ed.) Contemporary Urban Design Thinking, Vol. 2, Nature Driven Urbanism; Springer: Dordrecht, The Netherlands, 2019. [Google Scholar]
- Roggema, R. From Nature-Based to Nature-Driven: Landscape First for the Design of Moeder Zernike in Groningen. Sustainability 2021, 13, 2368. [Google Scholar] [CrossRef]
- Pinnegar, S.; Randolph, B.; Troy, L. Decoupling growth from growth-dependent planning paradigms: Contesting prevailing urban renewal futures in Sydney, Australia. Urban Policy Res. 2020, 38, 321–337. [Google Scholar] [CrossRef]
- Greater Sydney Commission. A Metropolis of Three Cities. Greater Sydney Region Plan—Connecting People; State Government of New South Wales: Sydney, Australia, 2018.
- Australian Government and Government of NSW. Western Sydney City Deal. Vision. Partnership. Delivery. Sydney, Australia, 2018. Available online: https://www.infrastructure.gov.au/cities/city-deals/western-sydney/files/western-sydney-city-deal.pdf (accessed on 23 September 2019).
- Benson, D.; Howell, J. Taken for Granted: The Bushland of Sydney and Its Suburbs; Kangaroo Press: Sydney, Australia, 1990. [Google Scholar]
- Simpson, R.; Roggema, R. How to Design Sydney’s Third City? In Contemporary Urban Design Thinking, Vol. 1, The Australian Approach; Roggema, R., Ed.; Springer: Dordrecht, The Netherlands, 2018; pp. 39–70. [Google Scholar]
- Roggema, R. Landscape First! Nature-Driven Design for Sydney’s Third City. In Contemporary Urban Design Thinking, Vol. 2, Nature Driven Urbanism; Roggema, R., Ed.; Springer: Dordrecht, The Netherlands, 2019; pp. 81–110. [Google Scholar]
- Yan, W.; Roggema, R. Developing a Design-Led Approach for the Food-Energy-Water Nexus in Cities. Urban Plan. 2019, 4, 123–138. [Google Scholar] [CrossRef]
- Gill, S.E.; Handley, J.F.; Ennos, A.R.; Pauleit, S. Adapting cities for climate change: The role of the green infrastructure. Built Environ. 2007, 33, 115–133. [Google Scholar] [CrossRef]
- Kambites, C.; Owen, S. Renewed prospects for green infrastructure planning in the UK. Plan. Pract. Res. 2006, 21, 483–496. [Google Scholar] [CrossRef]
- Wu, J. Urban ecology and sustainability: The state-of-the-science and future directions. Landsc. Urban Plan. 2014, 125, 209–221. [Google Scholar] [CrossRef]
- Rebele, F. Urban ecology and special features of urban ecosystems. Glob. Ecol. Biogeogr. Lett. 1994, 4, 173–187. [Google Scholar] [CrossRef]
- Alberti, M. Advances in Urban Ecology: Integrating Humans and Ecological Processes in Urban Ecosystems; No. 574.5268 A4; Springer: New York, NY, USA, 2008. [Google Scholar]
- Peck, J.; Theodore, N.; Brenner, N. Neoliberal urbanism: Models, moments, mutations. Sais Rev. Int. Aff. 2009, 29, 49–66. [Google Scholar] [CrossRef]
- Theodore, N.; Peck, J.; Brenner, N. Neoliberal urbanism: Cities and the rule of markets. In The New Blackwell Companion to the City, 1625; Bridge, G., Watson, S., Eds.; Wiley: Hoboken, NY, USA, 2011. [Google Scholar]
- Lewyn, M. Government Intervention and Suburban Sprawl: The Case for Market Urbanism; Springer/Palgrave Macmillan: New York, NY, USA, 2017. [Google Scholar]
- Van den Berg, A.E.; Hartig, T.; Staats, H. Preference for nature in urbanized societies: Stress, restoration, and the pursuit of sustainability. J. Soc. Issues 2007, 63, 79–96. [Google Scholar] [CrossRef]
- Bark, R.H.; Osgood, D.E.; Colby, B.G.; Halper, E.B. How do homebuyers value different types of green space? J. Agric. Resour. Econ. 2011, 395–415. [Google Scholar]
- Keogh, G.; D’Arcy, E. Property market efficiency: An institutional economics perspective. Urban Stud. 1999, 36, 2401–2414. [Google Scholar] [CrossRef]
- D’Arcy, E.; Keogh, G. Territorial competition and property market process: An exploratory analysis. Urban Stud. 1998, 35, 1215–1230. [Google Scholar] [CrossRef]
- Evans, A.W. The property market: Ninety per cent efficient? Urban Stud. 1995, 32, 5–29. [Google Scholar] [CrossRef]
- Gillham, O. The Limitless City: A Primer on the Urban Sprawl Debate; Island Press: Washington, DC, USA, 2002. [Google Scholar]
- Harvey, R.O.; Clark, W.A. The nature and economics of urban sprawl. Land Econ. 1965, 41, 1–9. [Google Scholar] [CrossRef]
- Peiser, R.B. Density and urban sprawl. Land Econ. 1989, 65, 193–204. [Google Scholar] [CrossRef]
- Maddox, G. Oran Park, the Suburb that’s Grown from a Population of 0 to 7500 in Eight Years. Sydney Morning Herald. 20 April 2018. Available online: https://www.smh.com.au/national/nsw/oran-park-the-suburb-that-s-grown-from-a-population-of-0-to-7500-in-eight-years-20180301-p4z2bb.html (accessed on 21 April 2018).
- Department of Planning and Environment. Planning for Sydney’s South West. Available online: https://www.planning.nsw.gov.au/Plans-for-your-area/Priority-Growth-Areas-and-Precincts/South-West-Growth-Area (accessed on 11 November 2020).
- Epstein, L.H.; Paluch, R.A.; Roemmich, J.N.; Beecher, M.D. Family-based obesity treatment, then and now: Twenty-five years of pediatric obesity treatment. Health Psychol. 2007, 26, 381. [Google Scholar] [CrossRef]
- Flouri, E.; Papachristou, E.; Midouhas, E. The role of neighborhood greenspace in children’s spatial working memory. Br. J. Educ. Psychol. 2018, 89, 359–373. [Google Scholar] [CrossRef]
- Li, D.; Sullivan, W. Impact of views to school landscapes on recovery from stress and mental fatigue. Landsc. Urban Plan. 2016, 148, 149–158. [Google Scholar] [CrossRef]
- Mennis, J.; Mason, M.; Ambrus, A. Urban greenspace is associated with reduced psychological stress among adolescents: A geographic ecological momentary assessment (GEMA) analysis of activity space. Landsc. Urban Plan. 2018, 174, 1–9. [Google Scholar] [CrossRef] [PubMed]
- Thompson, C.; Roe, J.; Aspinall, P.; Mitchell, R.; Clow, A.; Miller, D. More green space is linked to less stress in deprived communities: Evidence from salivary cortisol patterns. Landsc. Urban Plan. 2012, 105, 221–229. [Google Scholar] [CrossRef]
- Mushi, M.; Shalala, R.; Young, J. Badgerys Urbanism; UTS School of Architecture: Sydney, Australia, 2017. [Google Scholar]
- Calliari, E.; Staccione, A.; Mysiak, J. An assessment framework for climate-proof nature-based solutions. Sci. Total Environ. 2019, 656, 691–700. [Google Scholar] [CrossRef] [PubMed]
- Raymond, C.M.; Frantzeskaki, N.; Kabisch, N.; Berry, P.; Breil, M.; Nita, M.R.; Geneletti, D.; Calfapietra, C. A framework for assessing and implementing the co-benefits of nature-based solutions in urban areas. Environ. Sci. Policy 2017, 77, 15–24. [Google Scholar] [CrossRef]
- Almenar, J.B.; Elliot, T.; Rugani, B.; Philippe, B.; Gutiérrez, T.; Sonnemann, G.; Geneletti, D. Nexus between nature-based solutions, ecosystem services and urban challenges. Land Use Policy 2021, 100, 104898. [Google Scholar] [CrossRef]
- Eggermont, H.; Balian, E.; Azevedo, J.M.N.; Beumer, V.; Brodin, T.; Claudet, J.; Fady, B.; Grube, M.; Keune, H.; Lamargque, P.; et al. Nature-based Solutions: New Influence for Environmental Management and Research in Europe. Gaia Ecol. Perspect. Sci. Soc. 2015, 24, 243–248. [Google Scholar] [CrossRef]
- Roggema, R. Australian Urbanism; State of the Art. In The Australian Approach. Contemporary Urban Design Thinking; Roggema, R., Ed.; Springer: Dordrecht, The Netherlands, 2019; Volume 1, pp. 1–10. [Google Scholar]
- McHarg, I.L. Design with Nature; Natural History Press: New York, NY, USA, 1969. [Google Scholar]
- Mostafavi, M.; Doherty, G. (Eds.) Ecological Urbanism; Lars Müller Publishers: Baden, Switzerland, 2010. [Google Scholar]
- Waldheim, C. Landscape as Urbanism. A General Theory; Princeton University Press: Princeton, NJ, USA, 2016. [Google Scholar]
- Kindon, S.; Pain, R.; Kesby, M. (Eds.) Participatory Action Research Approaches and Methods: Connecting People, Participation and Place; Routledge: London, UK, 2007; Volume 22. [Google Scholar]
- McIntyre, A. Participatory Action Research; Sage Publications: Thousand Oakes, CA, USA, 2007; Volume 52. [Google Scholar]
- Selener, J.D. Participatory Action Research and Social Change: Approaches and Critique; Cornell University: Ithaka, NY, USA, 1993. [Google Scholar]
- De Jong, T.M. Kleine Methodologie voor Ontwerpend Onderzoek; BOOM Uitgevers: Amsterdam, The Netherlands, 1992. [Google Scholar]
- Hauberg, J. Research by Design—A research strategy. Rev. Lusófona Arquit. Educ. Archit. Educ. J. 2011, 5, 46–56. [Google Scholar]
- Milburn, L.-A.S.; Brown, R.D. The relationship between research and design in landscape architecture. Landsc. Urban Plan. 2003, 64, 47–66. [Google Scholar] [CrossRef]
- Roggema, R. Research by Design: Proposition for a Methodological Approach. Urban Sci. 2016, 1, 2. [Google Scholar] [CrossRef]
- Rosemann, J. The Conditions of Research by Design in Practice. In Proceedings of the Research by Design: International Conference Faculy of Architecture Delft University of Technology in Co-Operation with the EAASE/AEEA, Delft, The Netherlands, 1–3 November 2000; pp. 63–68. [Google Scholar]
- Swann, C. Action Research and the Practice of Design. Des. Issues 2002, 18, 49–61. [Google Scholar] [CrossRef]
- Conversano, I.; del Conte, L.; Mulder, I. Research through Design for accounting values in design. In Proceedings of the 4th Biennial Research through Design Conference, Delft, The Netherlands, 19–22 March 2019; pp. 1–16. [Google Scholar] [CrossRef]
- Condon, P.M. Design Charrettes for Sustainable Communities; Island Press: Washington, DC, USA, 2008. [Google Scholar]
- Lennertz, B.; Lutzenhiser, A. The Charrette Handbook. The Essential Guide for Accelerated Collaborative Community Planning; The American Planning Association: Chicago, IL, USA, 2006. [Google Scholar]
- Roggema, R.; Martin, J.; Horne, R. Sharing the climate adaptive dream: The benefits of the charrette approach. In Proceedings of the ANZRSAI Conference, Canberra, Australia, 6–9 December 2011. [Google Scholar]
- Roggema, R. (Ed.) The Design Charrette: Ways to Envision Sustainable Futures; Springer: Dordrecht, The Netherlands, 2013. [Google Scholar]
- New South Wales National Parks and Wildlife Service. Interpretation Guidelines for the Native Vegetation Maps of the Cumberland Plain, Western Sydney; Final Edition; NPWS: Hurstville, NSW, Australia, 2002. [Google Scholar]
- Schwarz, P. The Art of the Long View. Planning for the Future in San Uncertain World; Bantam Doubleday Dell Publishing Group Inc.: New York, NY, USA, 1991. [Google Scholar]
- Fry, T. Design Futuring; University of New South Wales Press: Sydney, Australia, 2009; pp. 71–77. [Google Scholar]
- Cornish, E. Futuring: The Exploration of the Future; World Future Society: Chicago, IL, USA, 2004. [Google Scholar]
- Shipley, R.; Newkirk, R. Vision and visioning in planning: What do these terms really mean? Environ. Plan. B Plan. Des. 1999, 26, 573–591. [Google Scholar] [CrossRef]
- Gaffikin, F.; Sterrett, K. New visions for old cities: The role of visioning in planning. Plan. Theory Pract. 2006, 7, 159–178. [Google Scholar] [CrossRef]
- Roggema, R. Adaptation to climate change: Does spatial planning help? Swarm planning does! WIT Trans. Ecol. Environ. 2009, 127, 161–172. [Google Scholar]
- Callon, M. Actor-Network Theory—The Market Test. Actor Network Theory and after; Law, J., Hassard, J., Eds.; Oxford University Press: Oxford, UK, 1999. [Google Scholar]
- Bruno Latour, B. Reassembling the Social: An Introduction to Actor-Network-Theory; Oxford University Press: New York, NY, USA, 2005; 328p. [Google Scholar]
- DeLanda, M. A New Philosophy of Society: Assemblage Theory and Social Complexity; Bloomsbury Publishing: London, UK, 2019. [Google Scholar]
- Deleuze, G.; Guattari, F. A Thousand Plateaus; Athlone Press: London, UK, 1988. [Google Scholar]
- DeLanda, M. Deleuzian social ontology and assemblage theory. In Deleuze and the Social; Edinburgh University Press: Edinburgh, UK, 2006; pp. 250–266. [Google Scholar]
- Nowak, D.J. Institutionalizing urban forestry as a “biotechnology” to improve environmental quality. Urban For. Urban Green. 2006, 5, 93–100. [Google Scholar] [CrossRef]
- Miller, R.W.; Hauer, R.J.; Werner, L.P. Urban Forestry: Planning and Managing Urban Greenspaces; Waveland Press: Long Grove, IL, USA, 2015. [Google Scholar]
- Konijnendijk, C.C.; Ricard, R.M.; Kenney, A.; Randrup, T.B. Defining urban forestry—A comparative perspective of North America and Europe. Urban For. Urban Green. 2006, 4, 93–103. [Google Scholar] [CrossRef]
- Park, H. A Model of Food Forestry and its Monitoring Framework in the Context of Ecological Restoration. Ph.D. Thesis, Pusan National University, Busan, Korea, 2016. [Google Scholar]
- Park, H.; Kramer, M.; Rhemtulla, J.M. Urban Food Forestry: Current state and future perspectives. Urban For. Urban Green. 2019, 45, 126482. [Google Scholar]
- Clark, K.H.; Nicholas, K.A. Introducing urban food forestry: A multifunctional approach to increase food security and provide ecosystem services. Landsc. Ecol. 2013, 28, 1649–1669. [Google Scholar] [CrossRef]
- Bewsher Consulting PTY LTD. South Creek Floodplain Risk Management Study and Plan for the Liverpool Local Government Area; Final Report; Liverpool Council: Liverpool, Australia, 2004.
- McLean, L.; Roggema, R. Planning for a Prosumer Future: Central Park case study. Urban Plan. 2019, 4, 172–186. [Google Scholar] [CrossRef]
- Ostrom, E.E.; Dietz, T.E.; Dolšak, N.E.; Stern, P.C.; Stonich, S.E.; Weber, E.U. The Drama of the Commons; National Academy Press: Washington, DC, USA, 2002. [Google Scholar]
- GANSW. Connecting with Country; Draft; GANSW: Sydney, Australia, 2020.
- NSW. Act of Parliament 1995, Threatened Species Conservation Act 1995, NSW Act of Parliament; Online Edition; State of New South Wales: Sydney, Australia, 1995.
- Boland, D.J.; Brooker, M.I.H.; Chippendale, G.M.; McDonald, M.W. Forest Trees of Australia; CSIRO Publishing: Collingwood, VIC, Australia, 2006; p. 628. [Google Scholar]
- Syncarpia Glomulifera. Available online: https://en.wikipedia.org/wiki/Syncarpia_glomulifera (accessed on 21 February 2021).
- Elliot, R.W.; Jones, D.L.; Blake, T. Encyclopaedia of Australian Plants Suitable for Cultivation: Volume 9 Sp-Z; Lothian Press: Port Melbourne, VIC, Australia, 2010; p. 159. [Google Scholar]
- Holmgren, D. Essence of Permaculture; Holmgren Design Services: Hepburn, Australia, 2007. [Google Scholar]
- Steffensen, V. Fire Country, How Indigenous Fire Management Could Help Save Australia; Hardie Grant Publishing: Sydney, Australia, 2020. [Google Scholar]
- Wright, J.S.; Fu, R.; Worden, J.R.; Chakraborty, S.; Clinton, N.E.; Risi, C.; Sun, Y.; Yin, L. Rainforest-initiated wet season onset. Proc. Natl. Acad. Sci. USA 2017, 114, 8481–8486. [Google Scholar] [CrossRef] [PubMed]
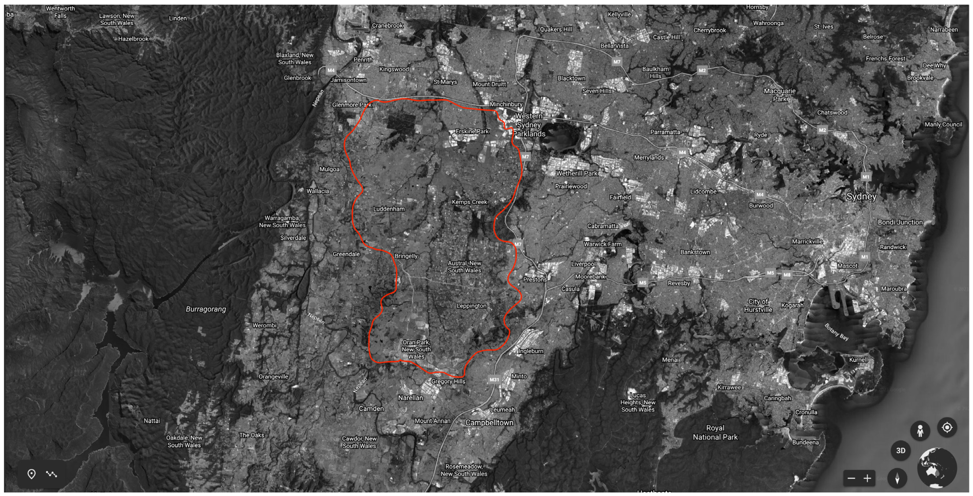

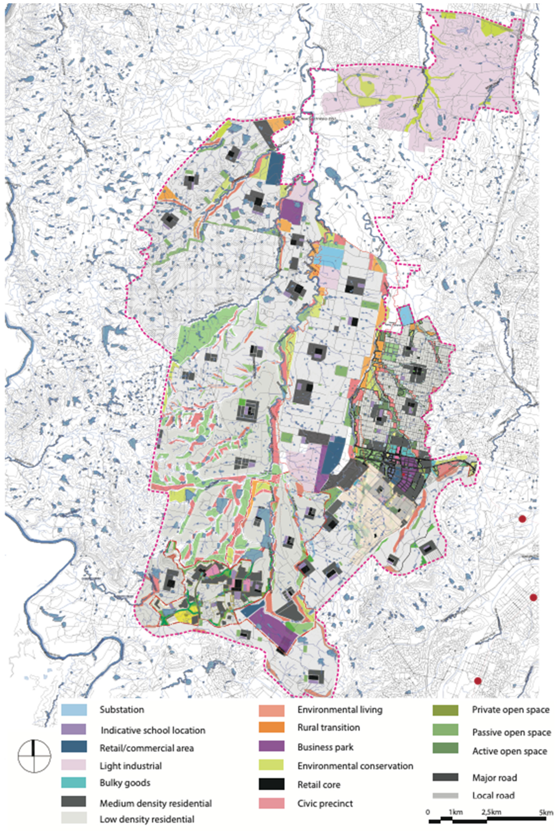
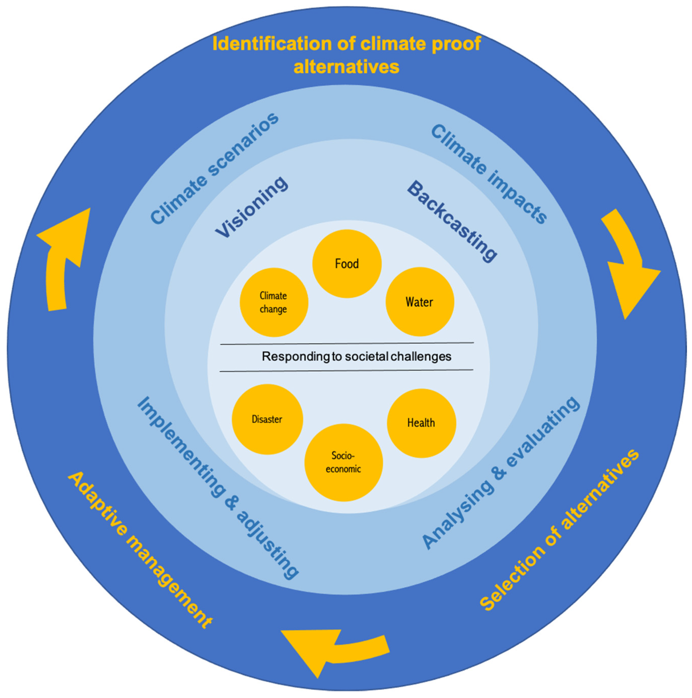

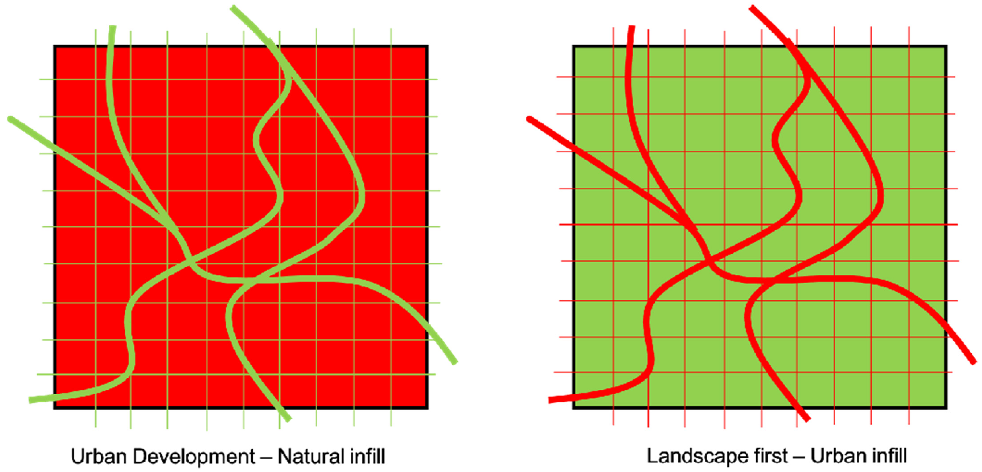
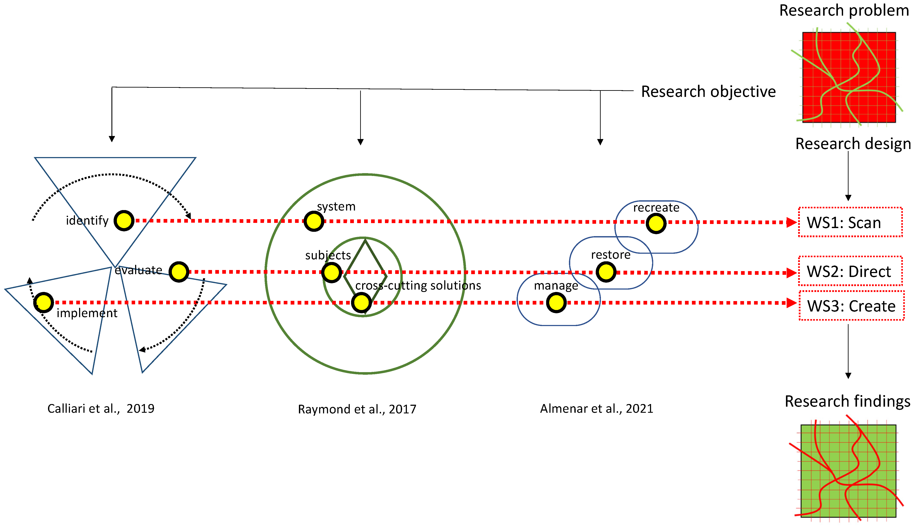
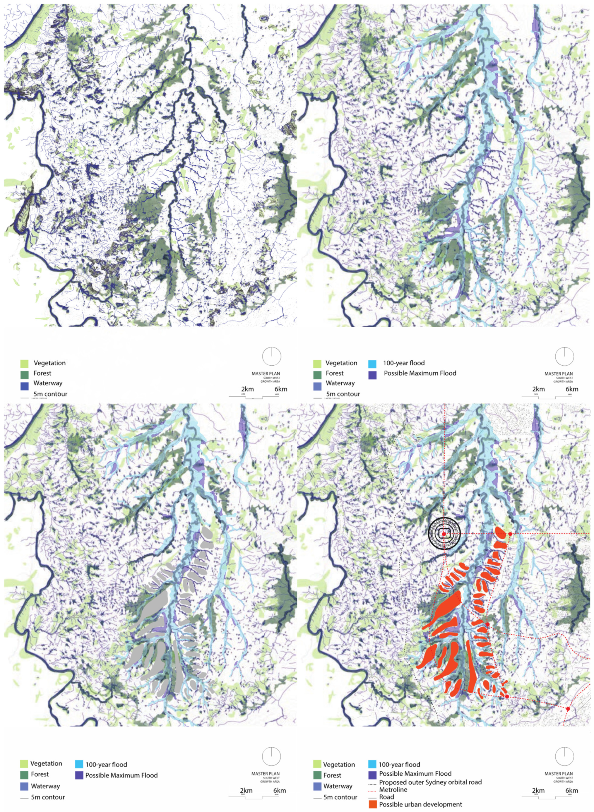
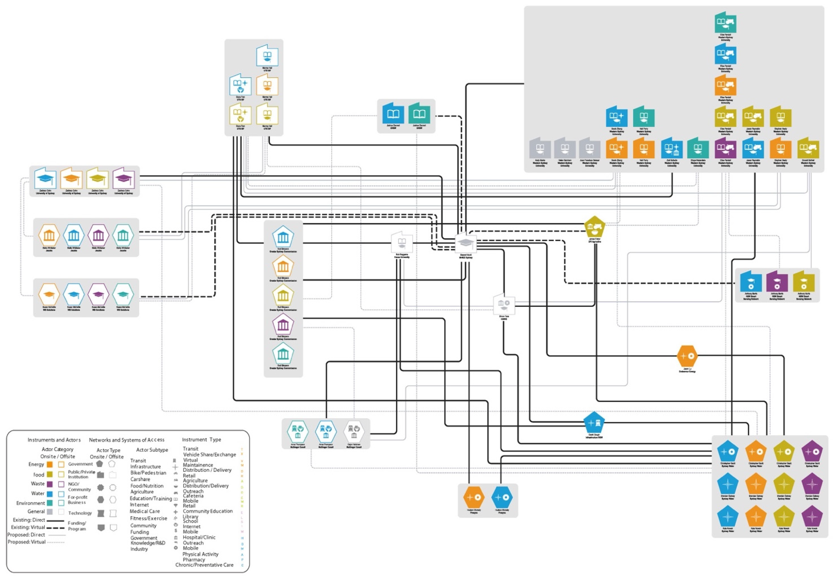

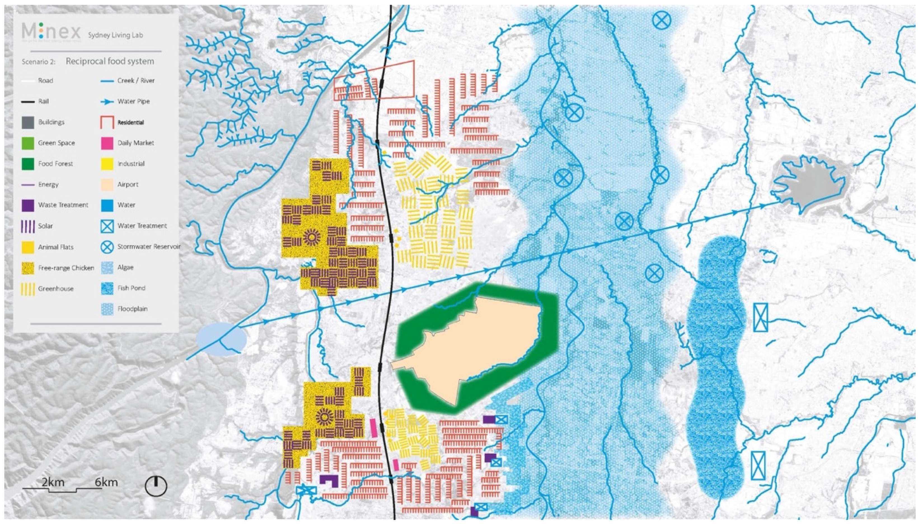
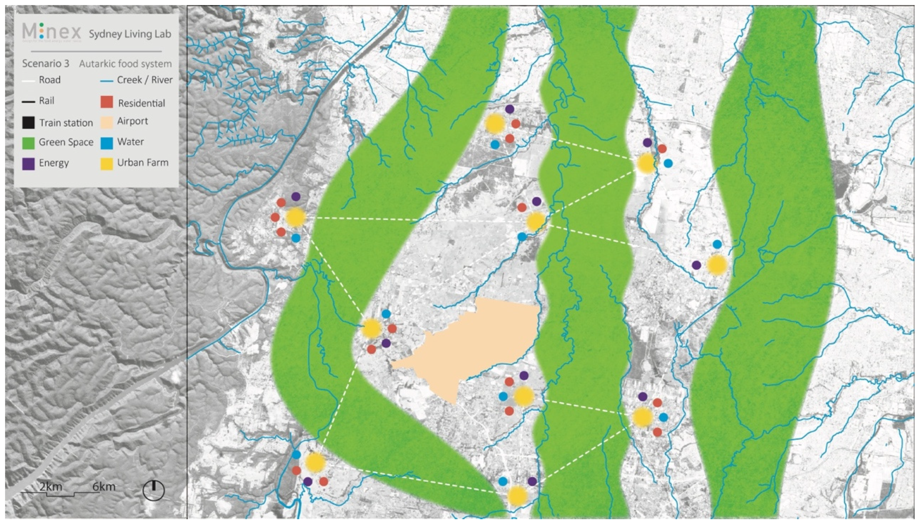
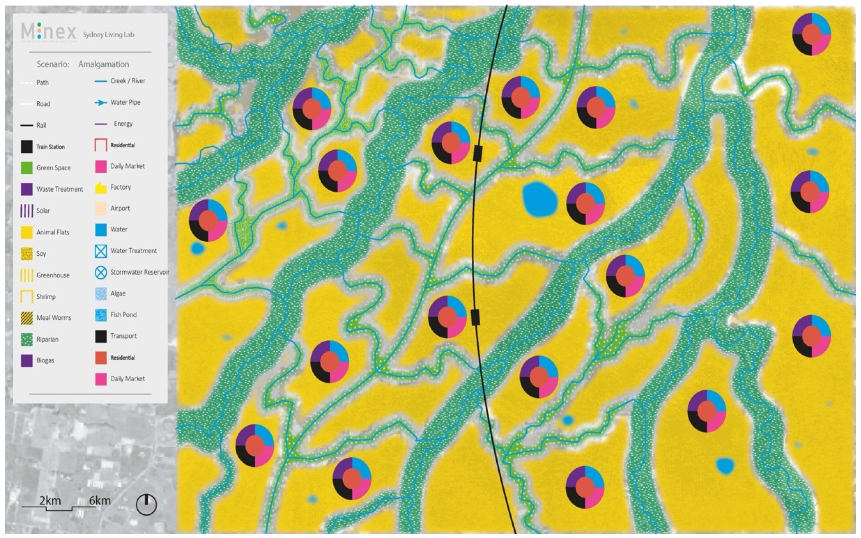
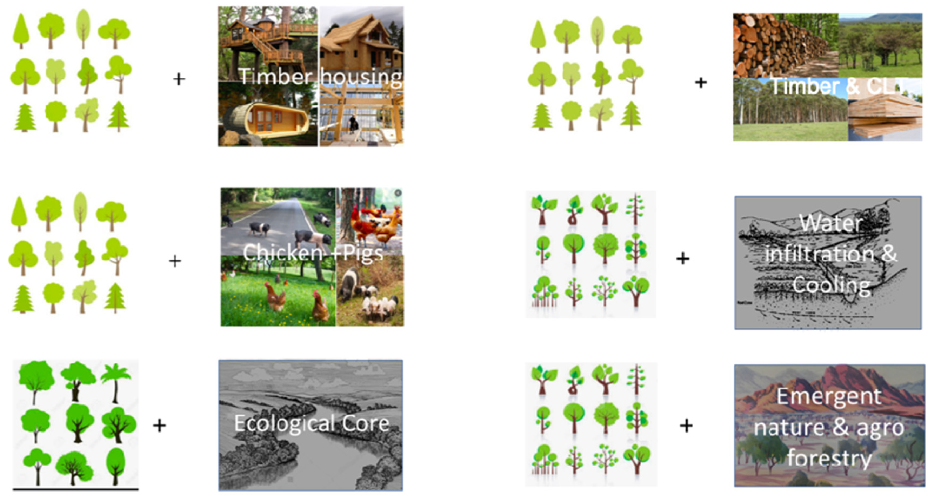
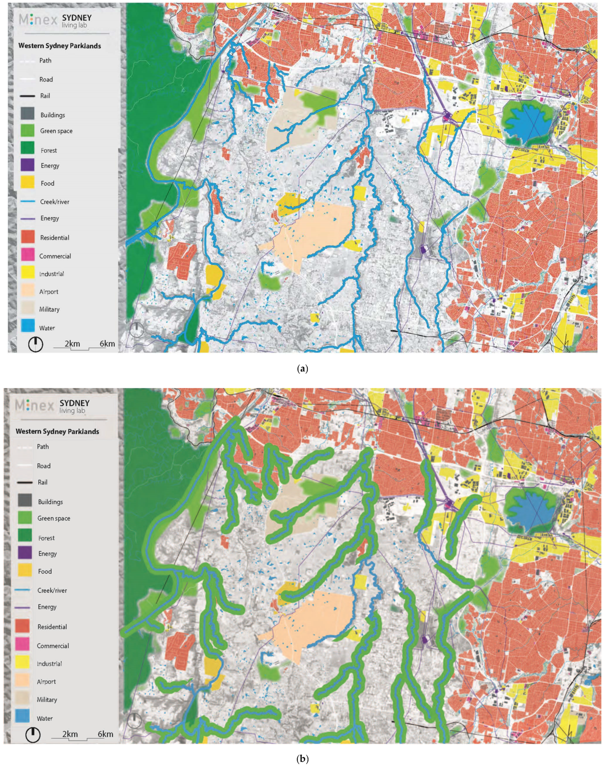
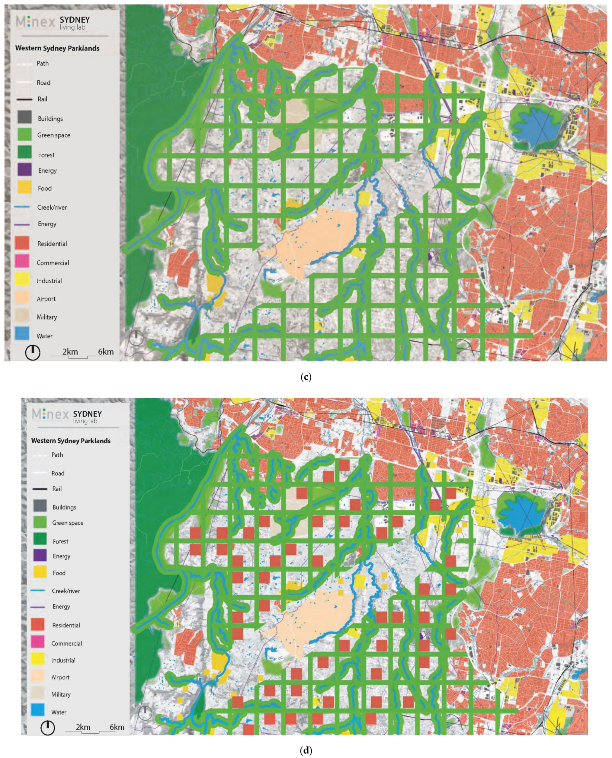
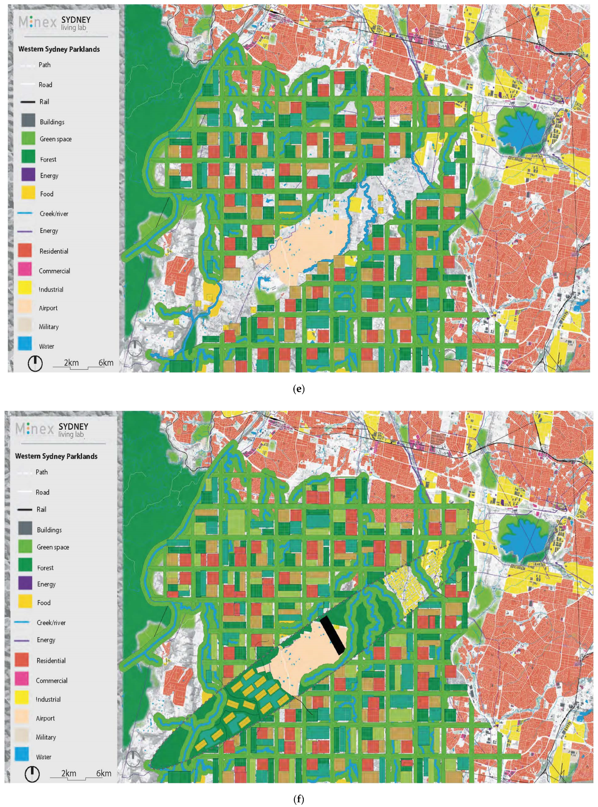
Publisher’s Note: MDPI stays neutral with regard to jurisdictional claims in published maps and institutional affiliations. |
© 2021 by the authors. Licensee MDPI, Basel, Switzerland. This article is an open access article distributed under the terms and conditions of the Creative Commons Attribution (CC BY) license (https://creativecommons.org/licenses/by/4.0/).
Share and Cite
Roggema, R.; Tillie, N.; Keeffe, G. Nature-Based Urbanization: Scan Opportunities, Determine Directions and Create Inspiring Ecologies. Land 2021, 10, 651. https://doi.org/10.3390/land10060651
Roggema R, Tillie N, Keeffe G. Nature-Based Urbanization: Scan Opportunities, Determine Directions and Create Inspiring Ecologies. Land. 2021; 10(6):651. https://doi.org/10.3390/land10060651
Chicago/Turabian StyleRoggema, Rob, Nico Tillie, and Greg Keeffe. 2021. "Nature-Based Urbanization: Scan Opportunities, Determine Directions and Create Inspiring Ecologies" Land 10, no. 6: 651. https://doi.org/10.3390/land10060651
APA StyleRoggema, R., Tillie, N., & Keeffe, G. (2021). Nature-Based Urbanization: Scan Opportunities, Determine Directions and Create Inspiring Ecologies. Land, 10(6), 651. https://doi.org/10.3390/land10060651







