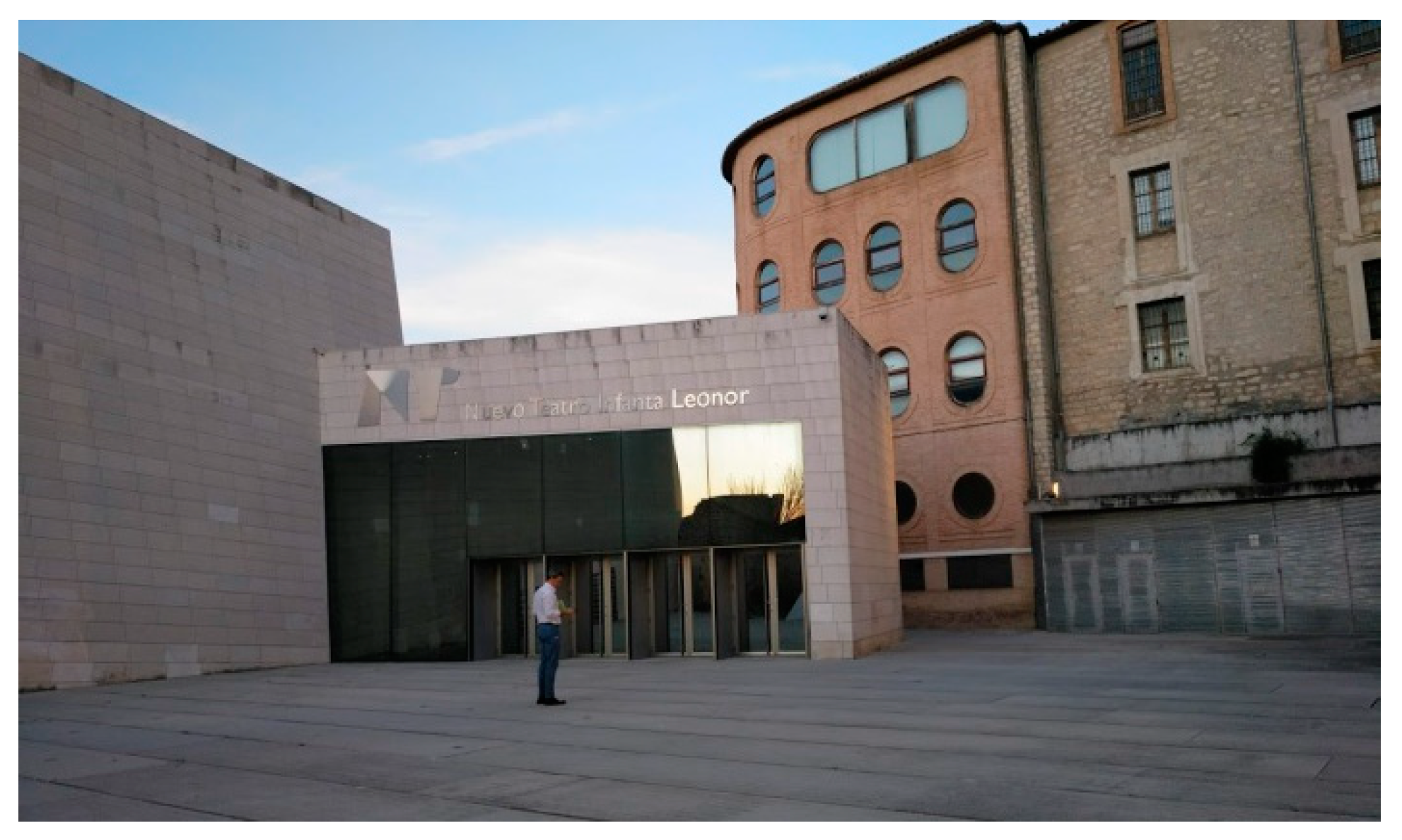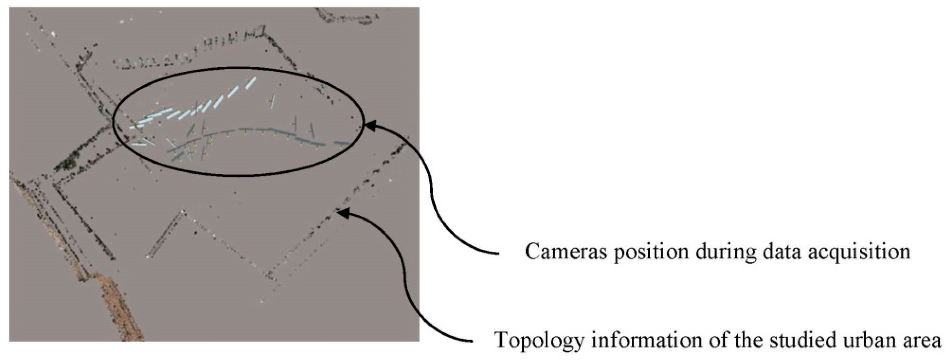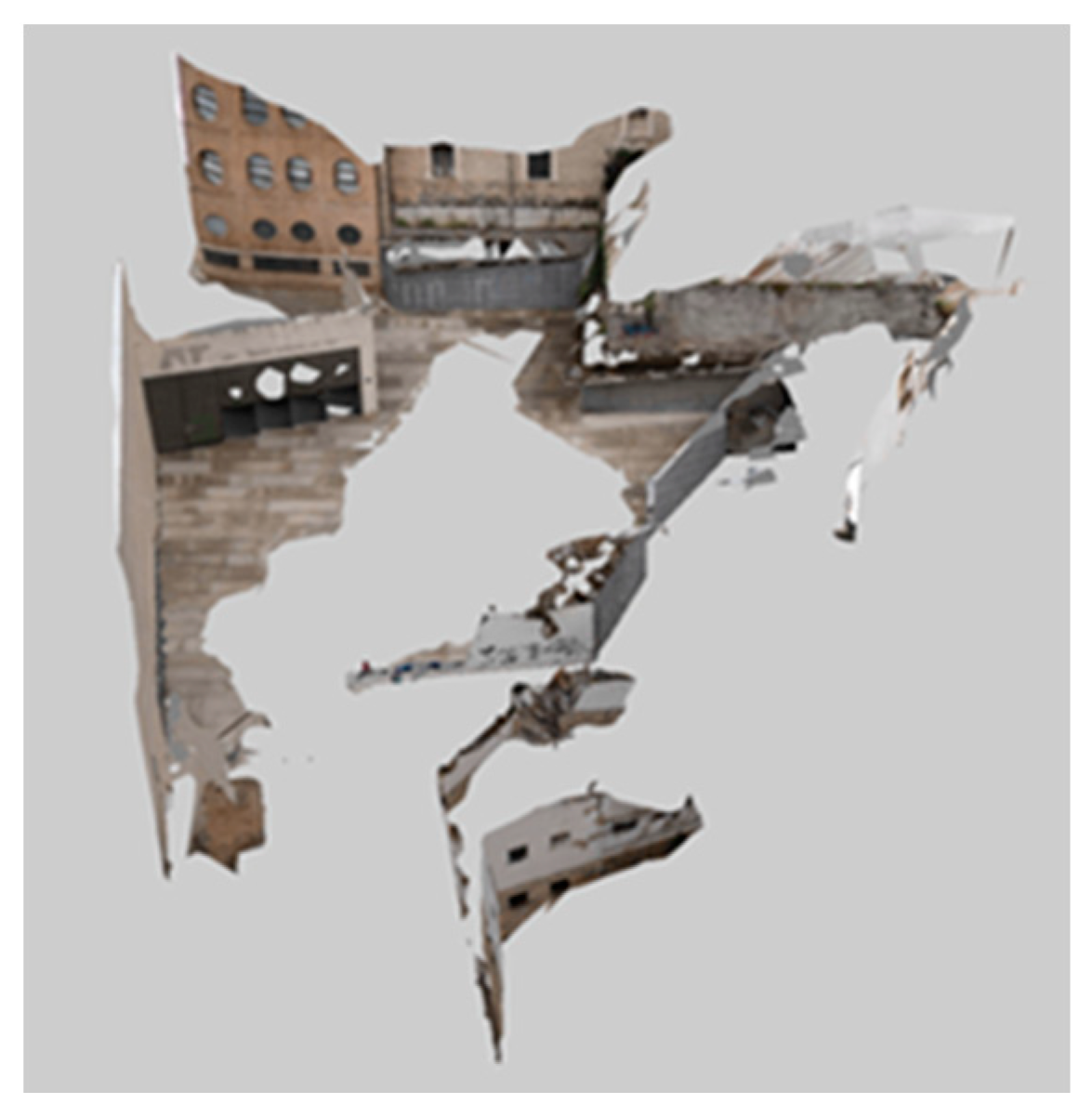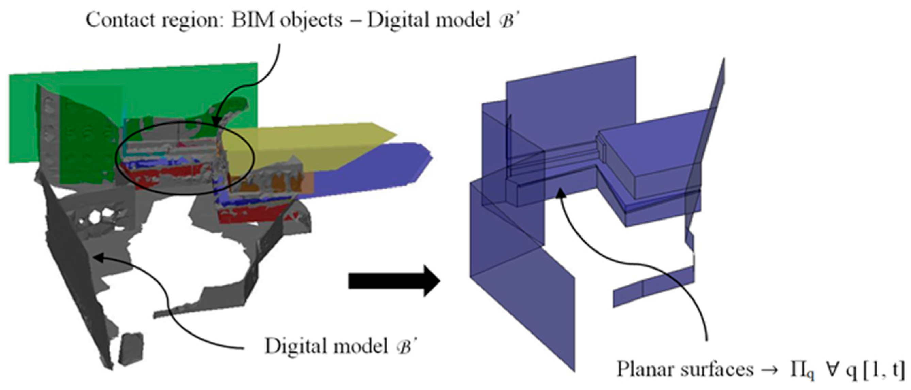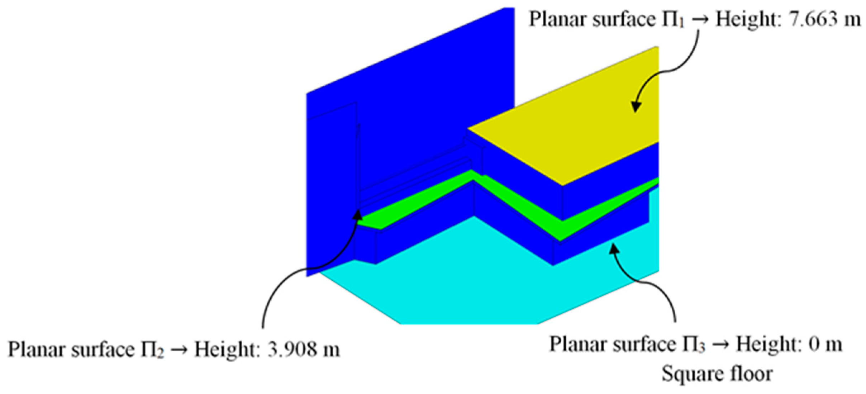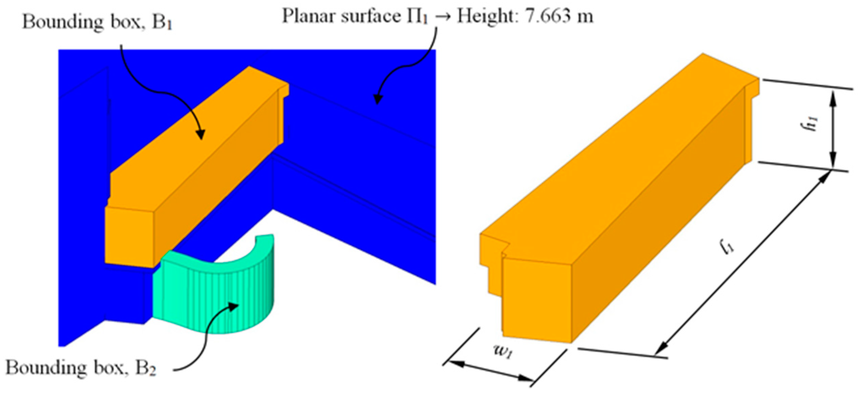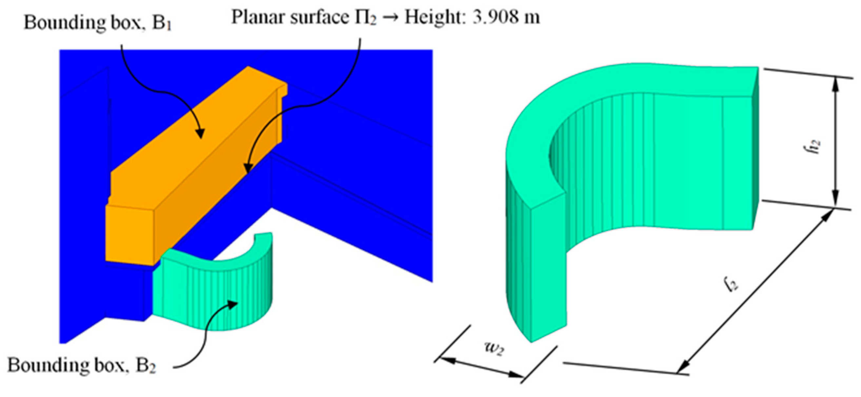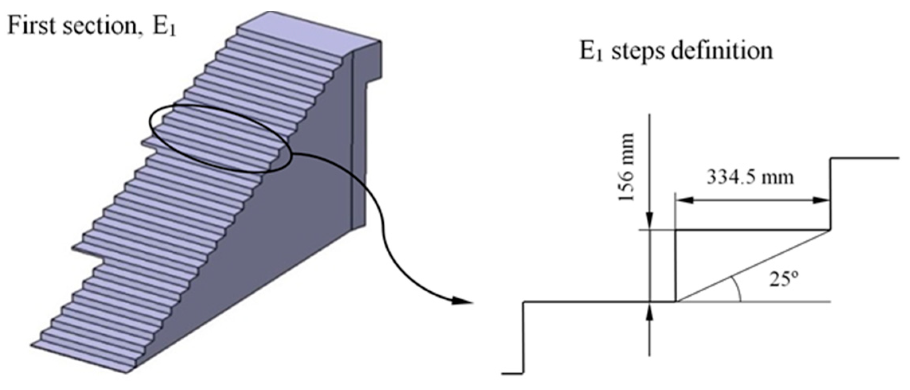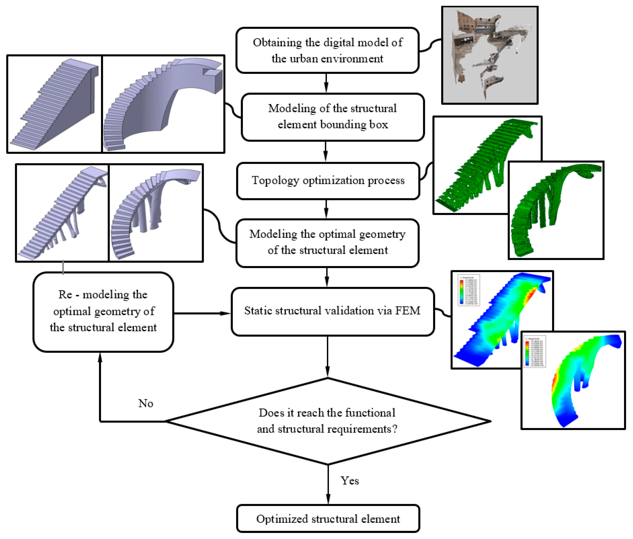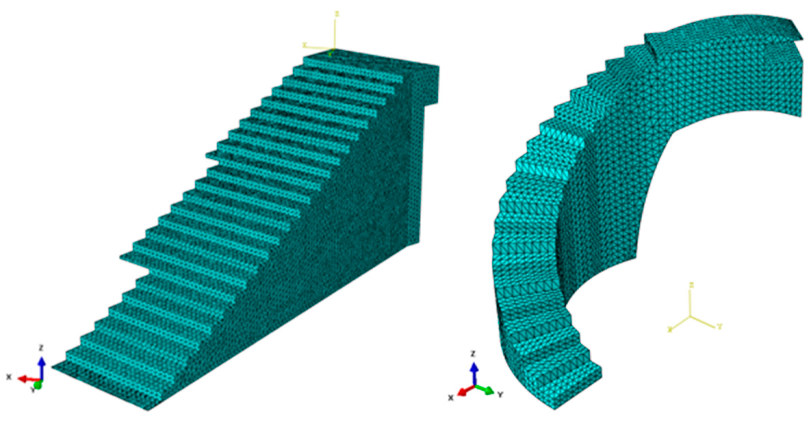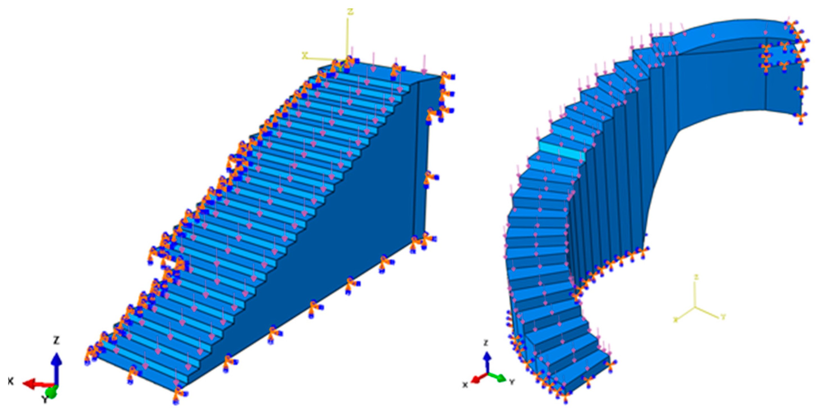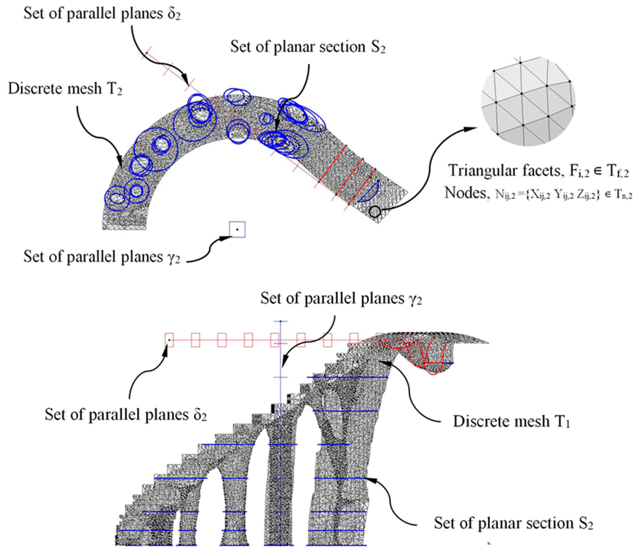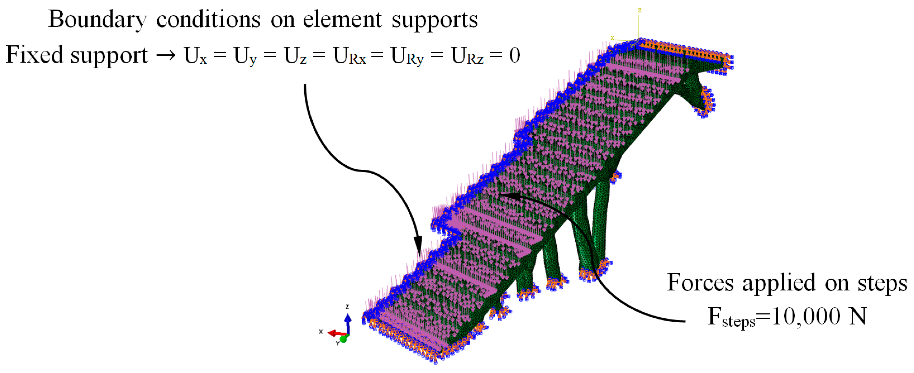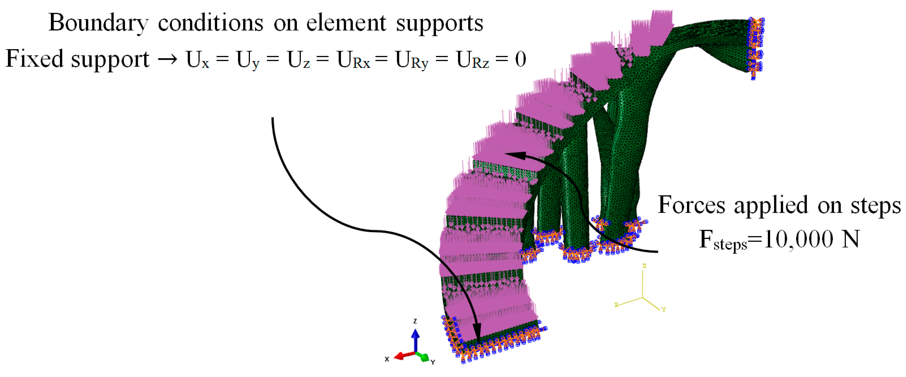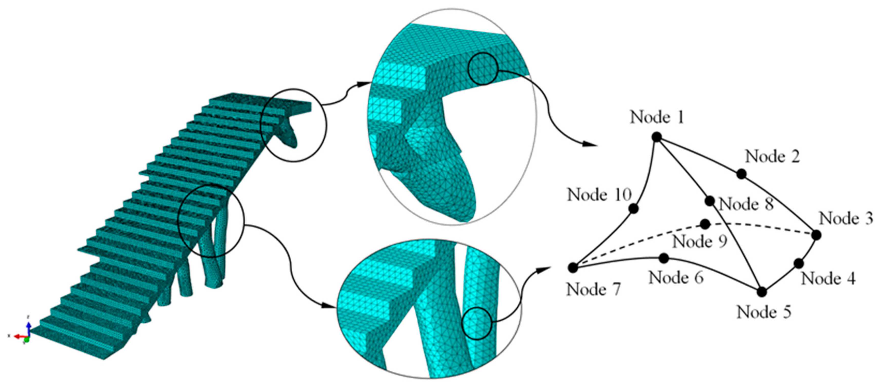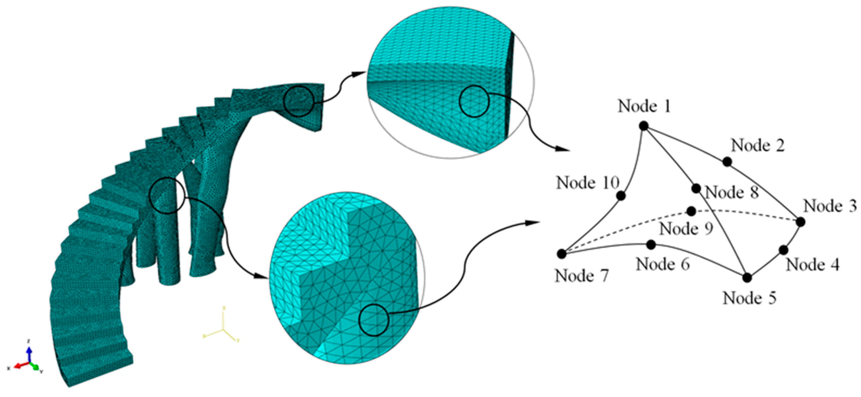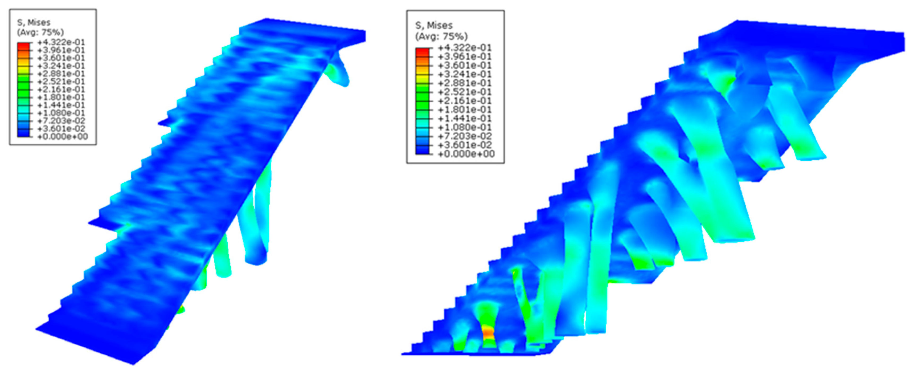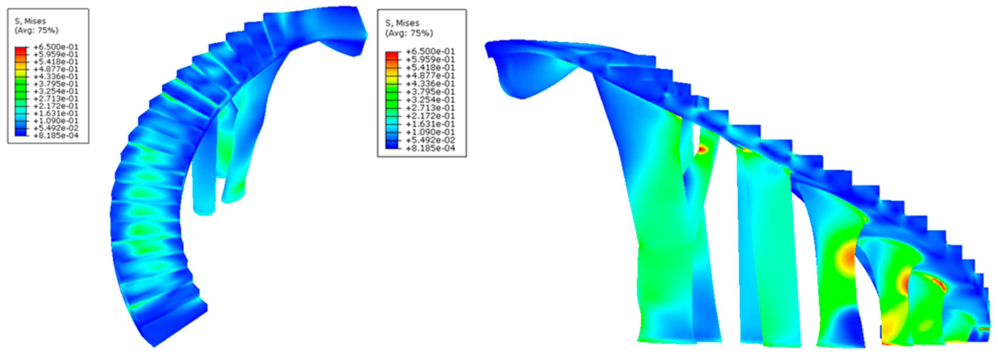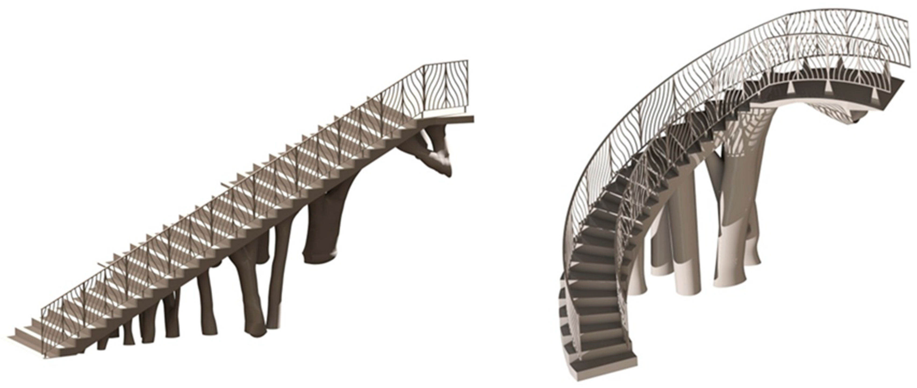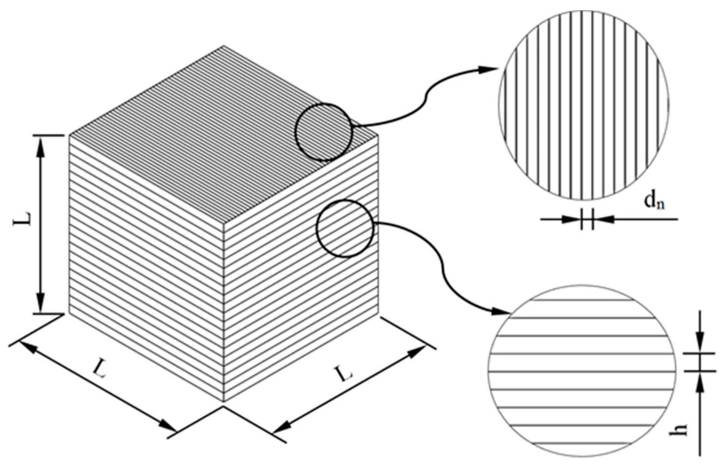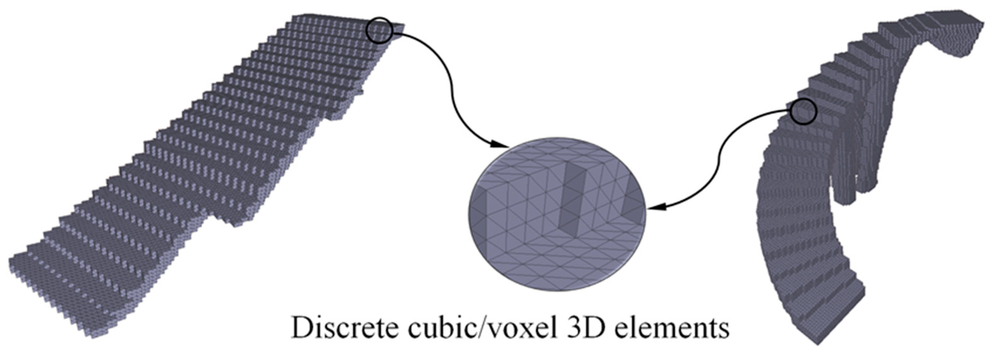Figure 1.
View of the theater [
43] located on one side of the square.
Figure 1.
View of the theater [
43] located on one side of the square.
Figure 2.
Details of the proposed access to the square from a road at the upper boundary, side view.
Figure 2.
Details of the proposed access to the square from a road at the upper boundary, side view.
Figure 3.
Details of the proposed access to the square from a road at the upper boundary, front view.
Figure 3.
Details of the proposed access to the square from a road at the upper boundary, front view.
Figure 4.
Arrangement of the cameras during the data collection of the urban environment.
Figure 4.
Arrangement of the cameras during the data collection of the urban environment.
Figure 5.
Digital model B’ obtained with terrestrial photogrammetry.
Figure 5.
Digital model B’ obtained with terrestrial photogrammetry.
Figure 6.
Πq planes in the support areas of the building information modeling (BIM) objects and the final result of the digital reconstruction of the environment.
Figure 6.
Πq planes in the support areas of the building information modeling (BIM) objects and the final result of the digital reconstruction of the environment.
Figure 7.
Definition of the flat surfaces that define the geometric boundary conditions of the BIM construction elements.
Figure 7.
Definition of the flat surfaces that define the geometric boundary conditions of the BIM construction elements.
Figure 8.
Generation of the B1 bounding box of the BIM construction element E1 based on the geometric and topological requirements of the urban environment.
Figure 8.
Generation of the B1 bounding box of the BIM construction element E1 based on the geometric and topological requirements of the urban environment.
Figure 9.
Generation of the B2 bounding box of the BIM E2 construction element based on the geometric and topological requirements of the urban environment.
Figure 9.
Generation of the B2 bounding box of the BIM E2 construction element based on the geometric and topological requirements of the urban environment.
Figure 10.
Definition of the steps for the first section of the E1 construction element.
Figure 10.
Definition of the steps for the first section of the E1 construction element.
Figure 11.
Definition of the steps for the second section of the E2 construction element.
Figure 11.
Definition of the steps for the second section of the E2 construction element.
Figure 12.
Flow diagram for the methodology used in the geometric and structural design of the BIM construction elements under study.
Figure 12.
Flow diagram for the methodology used in the geometric and structural design of the BIM construction elements under study.
Figure 13.
Discrete mesh associated with the bounding boxes B1 and B2.
Figure 13.
Discrete mesh associated with the bounding boxes B1 and B2.
Figure 14.
Load scenario and the boundary conditions associated with the bounding boxes B1 (left) and B2 (right).
Figure 14.
Load scenario and the boundary conditions associated with the bounding boxes B1 (left) and B2 (right).
Figure 15.
Evolution of the geometry of the bounding box B1 throughout the topological optimization process.
Figure 15.
Evolution of the geometry of the bounding box B1 throughout the topological optimization process.
Figure 16.
Evolution of the geometry of the bounding box B2 throughout the topological optimization process.
Figure 16.
Evolution of the geometry of the bounding box B2 throughout the topological optimization process.
Figure 17.
Final result of the optimization algorithm for the bounding boxes B1 (left) and B2 (right).
Figure 17.
Final result of the optimization algorithm for the bounding boxes B1 (left) and B2 (right).
Figure 18.
Definition of the sections S1 generated by the Boolean operation of the intersection between the discrete mesh T1 and the set of planes δ1 and γ1.
Figure 18.
Definition of the sections S1 generated by the Boolean operation of the intersection between the discrete mesh T1 and the set of planes δ1 and γ1.
Figure 19.
Definition of the sections S2 generated by the Boolean operation of intersection between the discrete mesh T2 and the set of planes δ2 and γ2.
Figure 19.
Definition of the sections S2 generated by the Boolean operation of intersection between the discrete mesh T2 and the set of planes δ2 and γ2.
Figure 20.
Final CAD model of the BIM type construction elements, E1 (left) and E2 (right).
Figure 20.
Final CAD model of the BIM type construction elements, E1 (left) and E2 (right).
Figure 21.
Load scenario and the boundary conditions of the numerical simulations for E1.
Figure 21.
Load scenario and the boundary conditions of the numerical simulations for E1.
Figure 22.
Load scenario and the boundary conditions of the numerical simulations for E2.
Figure 22.
Load scenario and the boundary conditions of the numerical simulations for E2.
Figure 23.
Mesh generated for the mechanical simulation, the BIM building element E1.
Figure 23.
Mesh generated for the mechanical simulation, the BIM building element E1.
Figure 24.
Mesh generated for the mechanical simulation, the BIM building element E2.
Figure 24.
Mesh generated for the mechanical simulation, the BIM building element E2.
Figure 25.
Field of the von Mises stress (MPa) obtained in the mechanical simulations: the BIM building element E1 indicated in two perspectives in the left and right pictures.
Figure 25.
Field of the von Mises stress (MPa) obtained in the mechanical simulations: the BIM building element E1 indicated in two perspectives in the left and right pictures.
Figure 26.
Field of the von Mises stress (MPa) obtained in the mechanical simulations: the BIM building element E2 indicated in two perspectives in the left and right pictures.
Figure 26.
Field of the von Mises stress (MPa) obtained in the mechanical simulations: the BIM building element E2 indicated in two perspectives in the left and right pictures.
Figure 27.
Field of displacements (mm) obtained in the mechanical simulations: the BIM building element E1 indicated in two perspectives in the left and right pictures.
Figure 27.
Field of displacements (mm) obtained in the mechanical simulations: the BIM building element E1 indicated in two perspectives in the left and right pictures.
Figure 28.
Field of displacements (mm) obtained in the mechanical simulations: the BIM building element E2 indicated in two perspectives in the left and right pictures.
Figure 28.
Field of displacements (mm) obtained in the mechanical simulations: the BIM building element E2 indicated in two perspectives in the left and right pictures.
Figure 29.
Geometrical models of the construction elements under study, imported into the BIM environment E1 (left) and E2 (right).
Figure 29.
Geometrical models of the construction elements under study, imported into the BIM environment E1 (left) and E2 (right).
Figure 30.
Representation of the cubic element parameterized according to the 3D printing technological parameters layer height h (m) and diameter of the nozzle dn (m).
Figure 30.
Representation of the cubic element parameterized according to the 3D printing technological parameters layer height h (m) and diameter of the nozzle dn (m).
Figure 31.
Discretization of the geometry of the constructive elements using cubes or 3D voxels.
Figure 31.
Discretization of the geometry of the constructive elements using cubes or 3D voxels.
Figure 32.
Digitally rendered model of the implementation of BIM construction elements in the urban environment.
Figure 32.
Digitally rendered model of the implementation of BIM construction elements in the urban environment.
Table 1.
Statistical results of data collection obtained after the aerotriangulation process
Table 1.
Statistical results of data collection obtained after the aerotriangulation process
| Goodness of Fit | Values |
|---|
| Number of points | 12.171,000 |
| Median reprojection error | 0,170 |
| RMS of reprojection errors | 0,350 |
| RMS of distances to rays | 0,003 |
Table 2.
Technical specifications of the OLIMPUS E-500 DSLR digital camera and the taken photographs.
Table 2.
Technical specifications of the OLIMPUS E-500 DSLR digital camera and the taken photographs.
| Technical Specifications | Units | Properties |
|---|
| Dimensions | mm | 3264 × 2448 |
| Resolution | px | 314 × 314 |
| Lens model | - | Olumpus Zuiko Digital:
14–80 mm F3.5–5.6 |
| Measuring range of the tilt sensor | - | |
| Shutter speed | s | 1/80 |
| Focal length | mm | 30 |
| ISO speed | - | 125 |
Table 3.
Technical specifications of the Leica Disto D510 (E7500i) digital laser distance meter.
Table 3.
Technical specifications of the Leica Disto D510 (E7500i) digital laser distance meter.
| Technical Specifications | Units | Values |
|---|
| Measurement accuracy | mm | 1 |
| Scope | m | 200 |
| Distance in m for laser spot in mm | m/mm | 10, 50, 100/6, 30, 60 |
| Measuring range of the tilt sensor | ° | 360 |
| Dimensions | mm | 143 × 58 × 29 |
| Height | g | 198 |
Table 4.
Maximum dimensions of the bounding boxes B1 and B2.
Table 4.
Maximum dimensions of the bounding boxes B1 and B2.
| l1 (m) | w1 (m) | h1 (m) | l2 (m) | w2 (m) | h2 (m) |
|---|
| 13.082 | 3.949 | 3.756 | 6.111 | 4.039 | 4.011 |
Table 5.
Physical, mechanical and technological properties of polyethylene terephthalate glycol (PETG).
Table 5.
Physical, mechanical and technological properties of polyethylene terephthalate glycol (PETG).
| Variable | Units | Values |
|---|
| Melting range | °C | 210–280 |
| Density | g/cm3 | 1.27 |
| Flexural Modulus | MPa | 2100 |
| Flexural Strength | MPa | 69 |
| Notched Izod Impact | J/m | 105 |
| Rockwell Hardness | R scale | 108R |
| Tensile Yield Strength | MPa | 50 |
| Poisson coefficient | - | 0.38 |
| Heat Distortion Temperature | °C | 70–80 |
| Vicat Softening Temperature | °C | 85 |
| Print Temperature | °C | 235 ± 10 |
| Hot Pad | °C | 60–90 |
Table 6.
Statistics of the discrete mesh associated with the bounding boxes B1 and B2.
Table 6.
Statistics of the discrete mesh associated with the bounding boxes B1 and B2.
| Variable | Unit | B1, Value | B2, Value |
|---|
| Number of elements | - | 224,234 | 45,920 |
| Number of nodes | - | 320,531 | 68,433 |
| Average aspect ratio | - | 1.590 | 2.430 |
| Average shape factor | - | 1.846 | 0.667 |
| Average max edge length | mm | 147.000 | 170.700 |
| Average min edge length | mm | 93.500 | 106.400 |
Table 7.
Statistics of the volume resulting from the topological optimization algorithm for the bounding boxes B1 and B2.
Table 7.
Statistics of the volume resulting from the topological optimization algorithm for the bounding boxes B1 and B2.
| Variable | Unit | B1, Value | B2, Value |
|---|
| Bounding box volume | m3 | 143.058 | 11.859 |
| Optimized geometry volume | m3 | 6.558 | 3.288 |
| Volume reduction percentage | % | 95.416 | 72.274 |
Table 8.
Statistics of the discrete mesh associated with the BIM E1 and E2 constructive elements.
Table 8.
Statistics of the discrete mesh associated with the BIM E1 and E2 constructive elements.
| Variable | Unit | B1, Value | B2, Value |
|---|
| Number of elements | - | 310,345 | 384,933 |
| Number of nodes | - | 65,295 | 560,643 |
| Average aspect ratio | - | 1.600 | 1.590 |
| Average shape factor | - | 0.683 | 0.683 |
| Average max edge length | mm | 74.980 | 63.100 |
| Average min edge length | mm | 47.350 | 39.930 |
Table 9.
Results of the numerical mechanical analyses of the BIM, E1 and E2 construction elements.
Table 9.
Results of the numerical mechanical analyses of the BIM, E1 and E2 construction elements.
| BIM Type Building Element | Numerical max. von Mises Stress (MPa) | Numerical max. Displacement (mm) |
|---|
| E1 | 0.423 | 0.267 |
| E2 | 0.650 | 0.545 |
Table 10.
Group set used to define the catalog or Datagroup of the constructive BIM elements E1 and E2.
Table 10.
Group set used to define the catalog or Datagroup of the constructive BIM elements E1 and E2.
| BIM Datagroups Definition |
|---|
| Accessibility |
| Discipline |
| Manufacturer |
| Identity |
| Phasing |
| Thermal transmittance |
| Application |
| Common |
| Quantities |
| Classification |
| IFC over-ride |
| Manufacturing |
Table 11.
Properties and technological characteristics used in the definition of the group associated with the manufacture of the BIM, the E1 and E2 construction elements.
Table 11.
Properties and technological characteristics used in the definition of the group associated with the manufacture of the BIM, the E1 and E2 construction elements.
| Group of Properties | Property Definition | Variable Type |
|---|
| Quality | Layer height | Decimal |
| Material | Chain |
| Nozzle | List |
| Shell | Bottom layers | Decimal |
| Bottom thickness | Decimal |
| Horizontal expansion | Decimal |
| Top layer | Decimal |
| Top thickness | Decimal |
| Wall line count | Decimal |
| In-fill | Wall thickness | Decimal |
| In-fill density | Decimal |
| In-fill pattern | List |
| Material retraction | Materialretract | Boolean |
| Speed | Print speed | Decimal |
| Travel | Zhop when retracted | Boolean |
| Cooling | Enable print cooling | Boolean |
| Fan speed | Decimal |
| Support | Build plate adhesion | List |
| Generate support | Boolean |
| Support overhang angle | Decimal |
| Support placement | List |
Table 12.
Definition of the properties and the technological characteristics used in the definition of the family or Dataset of the BIM E1 and E2 construction elements.
Table 12.
Definition of the properties and the technological characteristics used in the definition of the family or Dataset of the BIM E1 and E2 construction elements.
| Technological Attributes of the Dataset, Defined by the User |
| Variable | Units | Nomenclature |
| Dimension of the cube | m | L |
| Number of cubes for geometric discretization | - | nc |
| Layer height | m | h |
| Extruder diameter | m | Dn |
| Extruder speed | m/s | Vi |
| Density of the material | kg/m3 | ρm |
| Unit cost of operation | €/s | Co |
| Unit cost of the material | €/kg | Cm |
| Unit cost of labor | €/s | Cw |
| Dataset Geometric Attributes, Measurements |
| Variable | Units | Nomenclature |
| Volume | m3 | Vm |
