Correcting the Location Error of Persistent Scatterers in an Urban Area Based on Adaptive Building Contours Matching: A Case Study of Changsha
Abstract
1. Introduction
2. Methods Section
2.1. Rough Matching
2.1.1. Generating the Convex Hull of Building Outlines
2.1.2. Creating the Adaptive Buffer
2.2. Supplementary Select and Repeat Point Detection
2.2.1. Supplementary Selection
2.2.2. Repetitive Point Detection and Deleting
3. Study Area and Datasets
4. Results
4.1. PS-InSAR Results
4.2. Matching Results
5. Discussion
6. Conclusions
Author Contributions
Funding
Data Availability Statement
Acknowledgments
Conflicts of Interest
References
- Zhou, W.; Moncaster, A.; Reiner, D.M.; Guthrie, P. Estimating Lifetimes and Stock Turnover Dynamics of Urban Residential Buildings in China. Sustainability 2019, 11, 3720. [Google Scholar] [CrossRef]
- Li, B.; Yao, R. Urbanisation and Its Impact on Building Energy Consumption and Efficiency in China. Renew. Energy 2009, 34, 1994–1998. [Google Scholar] [CrossRef]
- Yang, Q.; Ke, Y.; Zhang, D.; Chen, B.; Gong, H.; Lv, M.; Zhu, L.; Li, X. Multi-Scale Analysis of the Relationship between Land Subsidence and Buildings: A Case Study in an Eastern Beijing Urban Area Using the PS-InSAR Technique. Remote Sens. 2018, 10, 1006. [Google Scholar] [CrossRef]
- Zhang, Y.; Liu, Y.; Jin, M.; Jing, Y.; Liu, Y.; Liu, Y.; Sun, W.; Wei, J.; Chen, Y. Monitoring Land Subsidence in Wuhan City (China) Using the SBAS-InSAR Method with Radarsat-2 Imagery Data. Sensors 2019, 19, 743. [Google Scholar] [CrossRef]
- Gabriel, A.K.; Goldstein, R.M.; Zebker, H.A. Mapping Small Elevation Changes over Large Areas: Differential Radar Interferometry. J. Geophys. Res. 1989, 94, 9183. [Google Scholar] [CrossRef]
- Bamler, R.; Hartl, P. Synthetic Aperture Radar Interferometry. Inverse Probl. 1998, 14, R1–R54. [Google Scholar] [CrossRef]
- Hoffmann, J.; Zebker, H.A.; Galloway, D.L.; Amelung, F. Seasonal Subsidence and Rebound in Las Vegas Valley, Nevada, Observed by Synthetic Aperture Radar Interferometry. Water Resour. Res. 2001, 37, 1551–1566. [Google Scholar] [CrossRef]
- Xu, B.; Feng, G.; Li, Z.; Wang, Q.; Wang, C.; Xie, R. Coastal Subsidence Monitoring Associated with Land Reclamation Using the Point Target Based Sbas-Insar Method: A Case Study of Shenzhen, China. Remote Sens. 2016, 8, 652. [Google Scholar] [CrossRef]
- Zhang, J.; Ke, C.; Shen, X.; Lin, J.; Wang, R. Monitoring Land Subsidence along the Subways in Shanghai on the Basis of Time-Series InSAR. Remote Sens. 2023, 15, 908. [Google Scholar] [CrossRef]
- Ferretti, A.; Prati, C.; Rocca, F. Permanent Scatterers in SAR Interferometry. IEEE Trans. Geosci. Remote Sens. 2001, 39, 8–20. [Google Scholar] [CrossRef]
- Ferretti, A.; Prati, C.; Rocca, F. Nonlinear Subsidence Rate Estimation Using Permanent Scatterers in Differential SAR Interferometry. IEEE Trans. Geosci. Remote Sens. 2000, 38, 2202–2212. [Google Scholar] [CrossRef]
- Lin, H.; Ma, P. Urban Infrastructural Health Diagnosis with Satellite-Terrestrial Sensing Technologies. Ann. GIS 2017, 23, 71–78. [Google Scholar] [CrossRef]
- An, B.; Jiang, Y.; Wang, C.; Shen, P.; Song, T.; Hu, C.; Liu, K. Ground Infrastructure Monitoring in Coastal Areas Using Time-Series InSAR Technology: The Case Study of Pudong International Airport, Shanghai. Int. J. Digit. Earth 2023, 16, 2171144. [Google Scholar] [CrossRef]
- Yang, K.; Yan, L.; Huang, G.; Chen, C.; Wu, Z. Monitoring Building Deformation with InSAR: Experiments and Validation. Sensors 2016, 16, 2182. [Google Scholar] [CrossRef]
- Chang, L.; Dollevoet, R.P.B.J.; Hanssen, R.F. Monitoring Line-Infrastructure With Multisensor SAR Interferometry: Products and Performance Assessment Metrics. IEEE J. Sel. Top. Appl. Earth Obs. Remote Sens. 2018, 11, 1593–1605. [Google Scholar] [CrossRef]
- Dheenathayalan, P.; Small, D.; Schubert, A.; Hanssen, R.F. High-Precision Positioning of Radar Scatterers. J. Geod. 2016, 90, 403–422. [Google Scholar] [CrossRef]
- Eineder, M.; Minet, C.; Steigenberger, P.; Cong, X.; Fritz, T. Imaging Geodesy—Toward Centimeter-Level Ranging Accuracy with TerraSAR-X. IEEE Trans. Geosci. Remote Sens. 2011, 49, 661–671. [Google Scholar] [CrossRef]
- Gisinger, C.; Balss, U.; Pail, R.; Zhu, X.X.; Montazeri, S.; Gernhardt, S.; Eineder, M. Precise Three-Dimensional Stereo Localization of Corner Reflectors and Persistent Scatterers with TerraSAR-X. IEEE Trans. Geosci. Remote Sens. 2015, 53, 1782–1802. [Google Scholar] [CrossRef]
- Yang, M.; López-Dekker, P.; Dheenathayalan, P.; Liao, M.; Hanssen, R.F. On the Value of Corner Reflectors and Surface Models in InSAR Precise Point Positioning. ISPRS J. Photogramm. Remote Sens. 2019, 158, 113–122. [Google Scholar] [CrossRef]
- Song, R.; Wu, J.; Song, X.; Li, T.; Zhang, L. 3-D Stereo Geolocation of Radar Reflectors Using Multiaspect SAR Acquisitions. IEEE Geosci. Remote Sens. Lett. 2023, 20, 1–5. [Google Scholar] [CrossRef]
- Gernhardt, S.; Bamler, R. Deformation Monitoring of Single Buildings Using Meter-Resolution SAR Data in PSI. ISPRS J. Photogramm. Remote Sens. 2012, 73, 68–79. [Google Scholar] [CrossRef]
- Gernhardt, S.; Cong, X.; Eineder, M.; Hinz, S.; Bamler, R. Geometrical Fusion of Multitrack PS Point Clouds. IEEE Geosci. Remote Sens. Lett. 2012, 9, 38–42. [Google Scholar] [CrossRef]
- Zhu, X.; Montazeri, S.; Gisinger, C.; Hanssen, R.F.; Bamler, R. Geodetic SAR Tomography. IEEE Trans. Geosci. Remote Sens. 2016, 54, 18–35. [Google Scholar] [CrossRef]
- Wang, Y.; Zhu, X.X. Feature-Based Fusion of Tomosar Point Clouds from Multiview TerraSAR-X Data Stacks. In Proceedings of the 2013 IEEE International Geoscience and Remote Sensing Symposium—IGARSS, Melbourne, VIC, Australia, 21–26 July 2013; pp. 85–88. [Google Scholar]
- Schmitt, M. Three-Dimensional Reconstruction of Urban Areas by Multi-Aspect TomoSAR Data Fusion. In Proceedings of the 2015 Joint Urban Remote Sensing Event (JURSE), Lausanne, Switzerland, 30 March–1 April 2015; pp. 1–4. [Google Scholar]
- Haala, N.; Brenner, C. Generation of 3D City Models from Airborne Laser Scanning Data. In Proceedings of the EARSEL Workshop on LIDAR Remote Sensing of Land and Sea, Tailinn, Estonia, 17 July 1997; pp. 18–22. [Google Scholar]
- Van Natijne, A.L.; Lindenbergh, R.C.; Hanssen, R.F. Massive Linking of PS-InSAR Deformations to a National Airborne Laser Point Cloud. Int. Arch. Photogramm. Remote Sens. Spat. Inf. Sci. 2018, XLII–2, 1137–1144. [Google Scholar] [CrossRef]
- Hu, F.; Leijen, F.J.V.; Chang, L.; Wu, J.; Hanssen, R.F. Monitoring Deformation along Railway Systems Combining Multi-Temporal InSAR and LiDAR Data. Remote Sens. 2019, 11, 2298. [Google Scholar] [CrossRef]
- Chang, L.; Sakpal, N.P.; Elberink, S.O.; Wang, H. Railway Infrastructure Classification and Instability Identification Using Sentinel-1 SAR and Laser Scanning Data. Sensors 2020, 20, 7108. [Google Scholar] [CrossRef]
- He, Y.; Xu, G.; Kaufmann, H.; Wang, J.; Ma, H.; Liu, T. Integration of InSAR and LiDAR Technologies for a Detailed Urban Subsidence and Hazard Assessment in Shenzhen, China. Remote Sens. 2021, 13, 2366. [Google Scholar] [CrossRef]
- Schunert, A.; Soergel, U. Assignment of Persistent Scatterers to Buildings. IEEE Trans. Geosci. Remote Sens. 2016, 54, 3116–3127. [Google Scholar] [CrossRef]
- Macchiarulo, V.; Milillo, P.; DeJong, M.J.; González Martí, J.; Sánchez, J.; Giardina, G. Integrated InSAR Monitoring and Structural Assessment of Tunnelling-induced Building Deformations. Struct. Control Health Monit. 2021, 2, e2781. [Google Scholar] [CrossRef]
- Bianchini, S.; Pratesi, F.; Nolesini, T.; Casagli, N. Building Deformation Assessment by Means of Persistent Scatterer Interferometry Analysis on a Landslide-Affected Area: The Volterra (Italy) Case Study. Remote Sens. 2015, 7, 4678–4701. [Google Scholar] [CrossRef]
- Liu, Y.; Cao, W.; Shi, Z.; Yue, Q.; Chen, T.; Tian, L.; Zhong, R.; Liu, Y. Evaluation of Post-Tunneling Aging Buildings Using the InSAR Nonuniform Settlement Index. Remote Sens. 2023, 15, 3467. [Google Scholar] [CrossRef]
- Zhang, Z.; Qian, Z.; Zhong, T.; Chen, M.; Zhang, K.; Yang, Y.; Zhu, R.; Zhang, F.; Zhang, H.; Zhou, F.; et al. Vectorized Rooftop Area Data for 90 Cities in China. Sci. Data 2022, 9, 66. [Google Scholar] [CrossRef]
- Nanjing, N. Vectorized Rooftop Area Data for 90 Cities in China (2020). 2021. National Tibetan Plateau/Third Pole Environment Data Center. Available online: https://cstr.cn/18406.11.Geogra.tpdc.271702 (accessed on 22 July 2022). [CrossRef]
- Qin, X.; He, S.; Yang, X.; Dehghan, M.; Qin, Q.; Martin, J. Accurate Outline Extraction of Individual Building from Very High-Resolution Optical Images. IEEE Geosci. Remote Sens. Lett. 2018, 15, 1775–1779. [Google Scholar] [CrossRef]
- Zhu, Y.; Huang, B.; Gao, J.; Huang, E.; Chen, H. Adaptive Polygon Generation Algorithm for Automatic Building Extraction. IEEE Trans. Geosci. Remote Sens. 2022, 60, 1–14. [Google Scholar] [CrossRef]
- Melkman, A.A. On-Line Construction of the Convex Hull of a Simple Polyline. Inf. Process. Lett. 1987, 25, 11–12. [Google Scholar] [CrossRef]
- Jin, Y.; Gao, X.; Hu, Q.; Jia, Z. Risk Assessment of Urban Buildings Based on InSAR Technology. Sci. Surv. Mapp. 2021, 46, 76–79. [Google Scholar] [CrossRef]
- Li, M.; Huang, L.; Dang, A. Building Comprehensive Risk Assessment and Optimization Strategy Based on Multi-Source Data: A Case Study of Cangshan District, Fuzhou. Shanghai Urban Plan. Rev. 2022, 3, 38–45. [Google Scholar] [CrossRef]
- Hou, J.; Xu, B.; Li, Z.; Zhu, Y.; Feng, G. Block PS-InSAR Ground Deformation Estimation for Large-Scale Areas Based on Network Adjustment. J. Geod. 2021, 95, 111. [Google Scholar] [CrossRef]
- Ma, P.; Zheng, Y.; Zhang, Z.; Wu, Z.; Yu, C. Building Risk Monitoring and Prediction Using Integrated Multi-Temporal InSAR and Numerical Modeling Techniques. Int. J. Appl. Earth Obs. Geoinf. 2022, 114, 103076. [Google Scholar] [CrossRef]
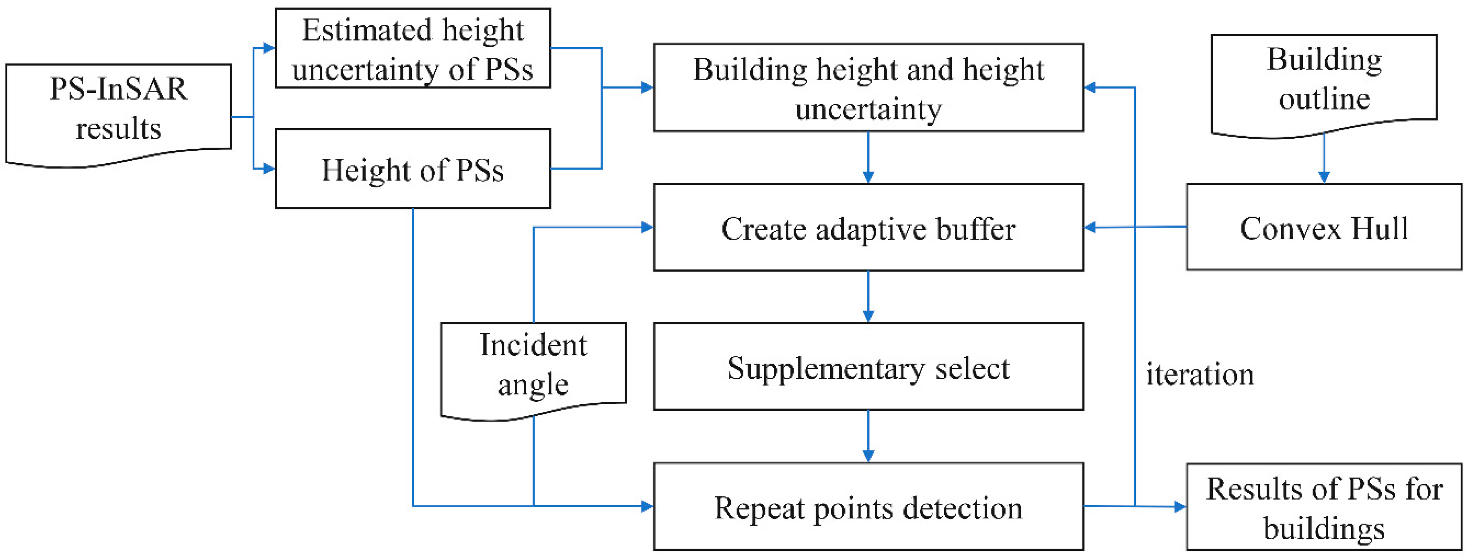

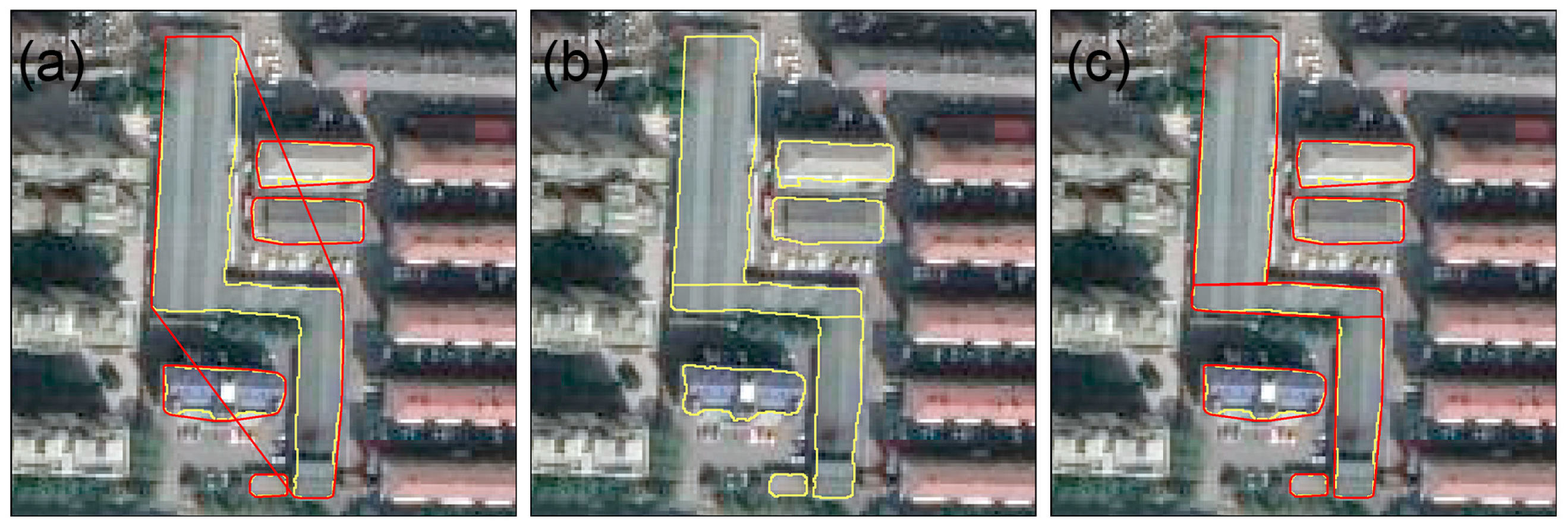
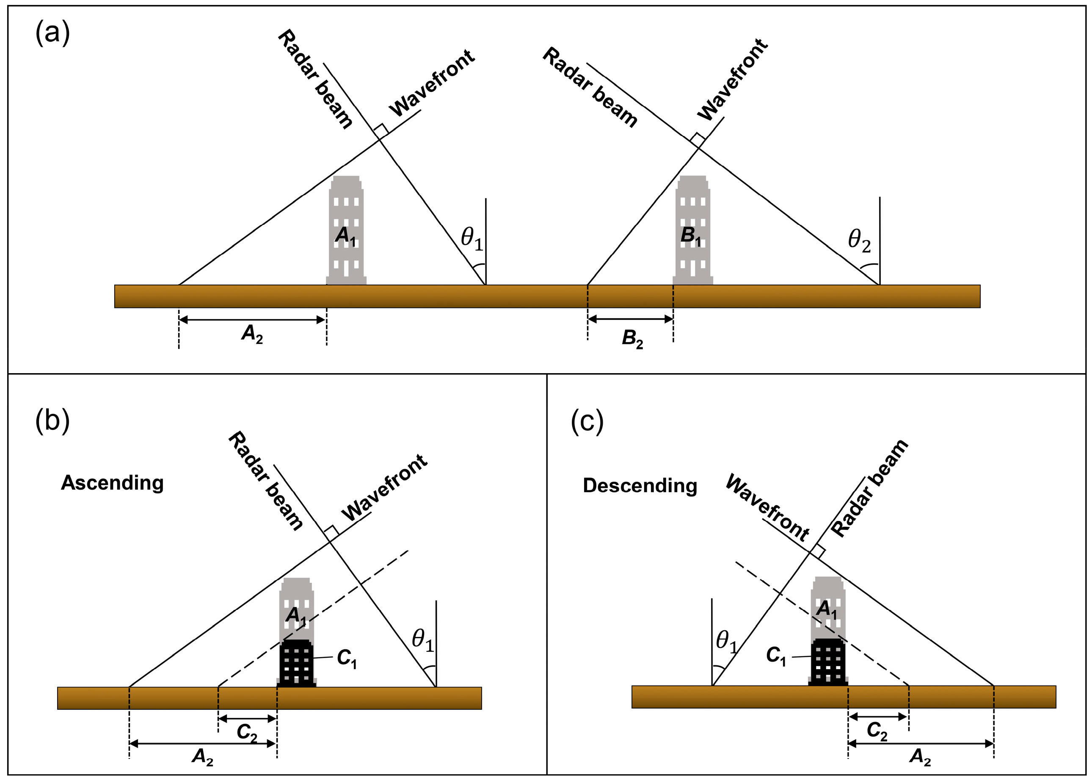


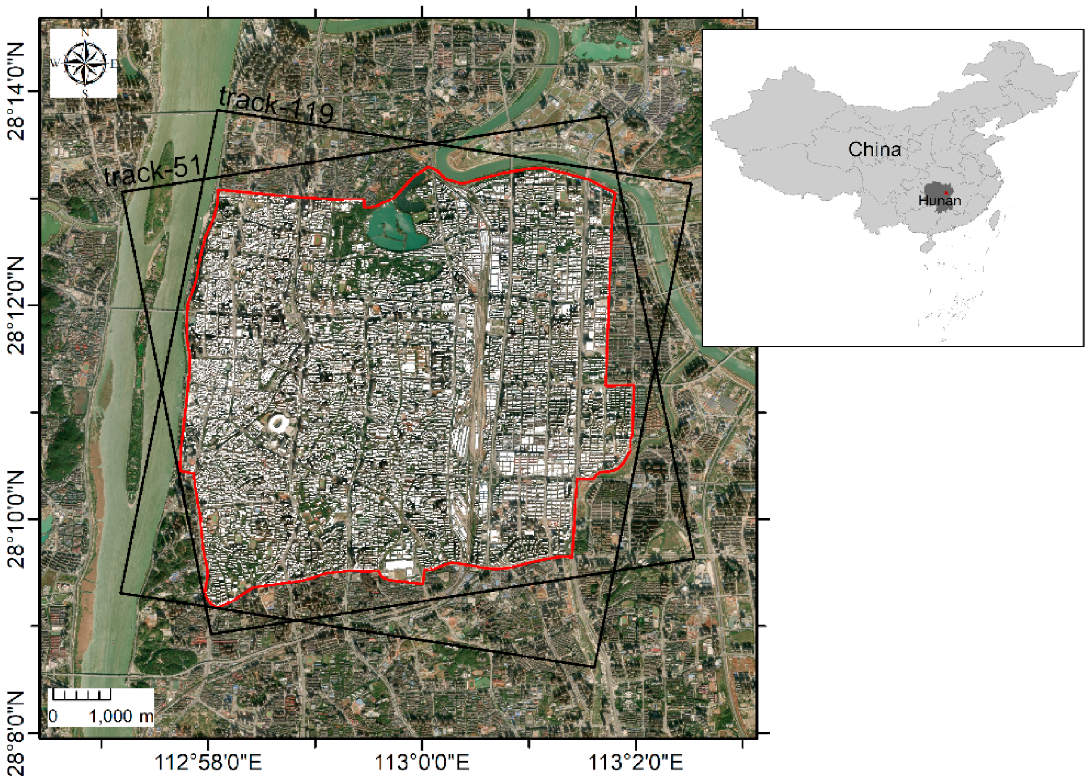
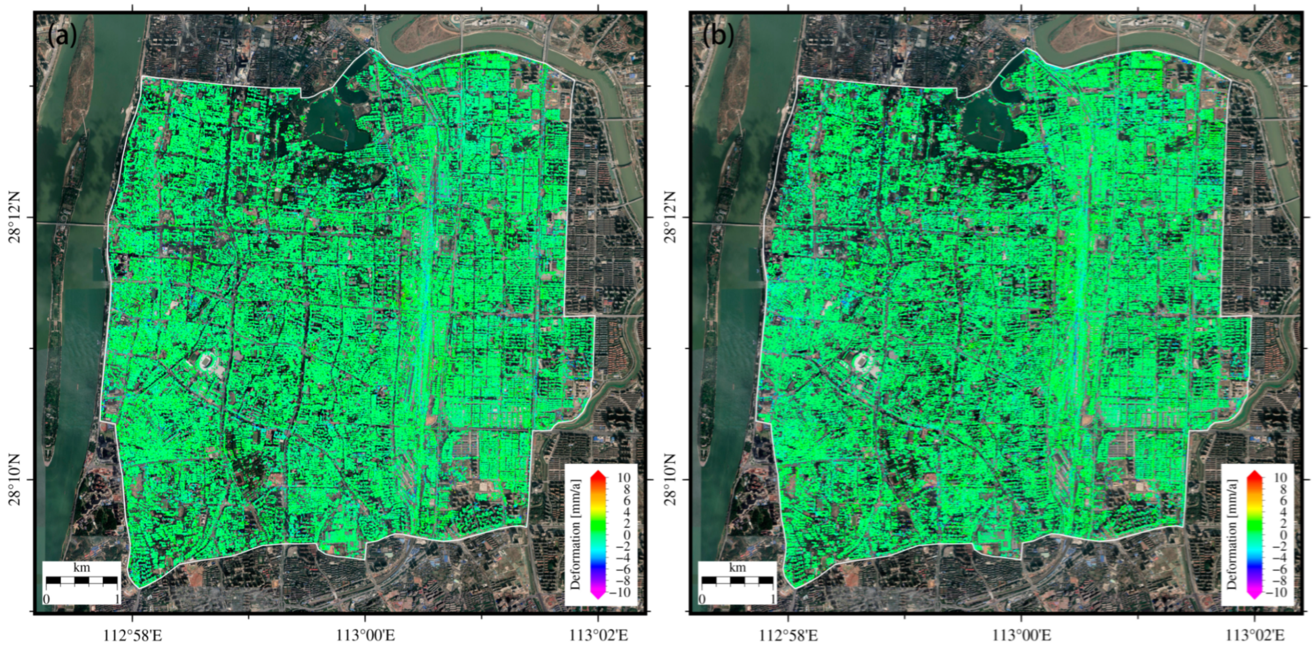

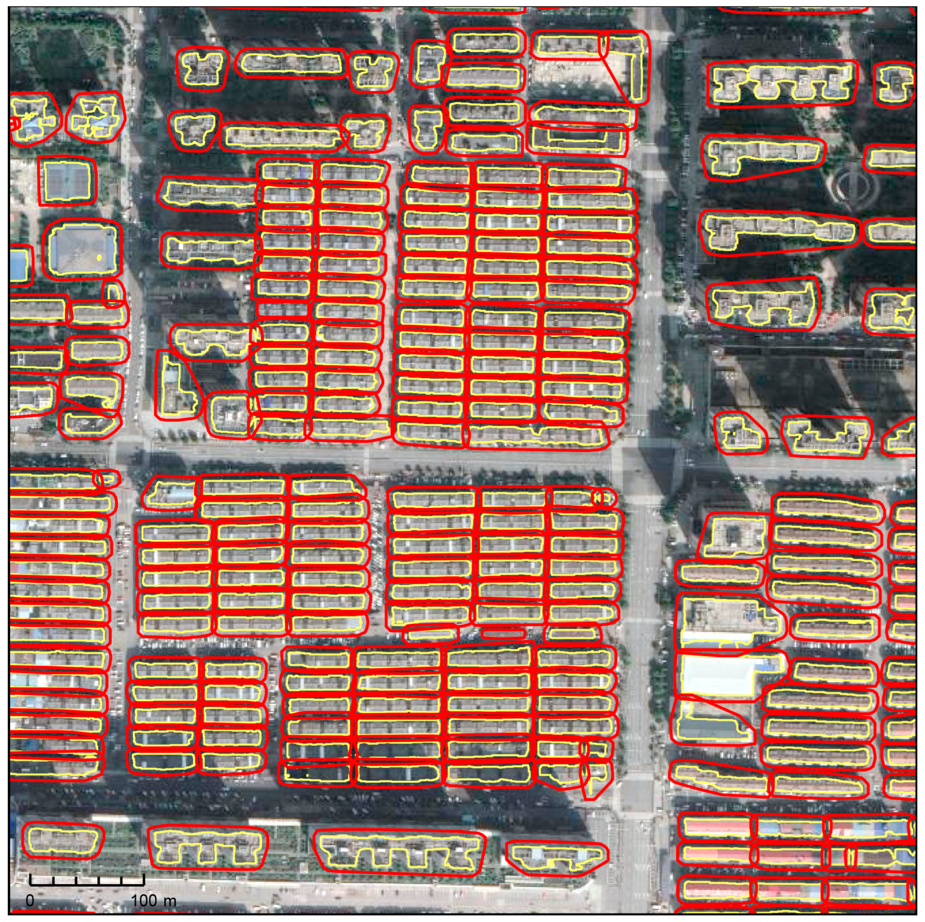
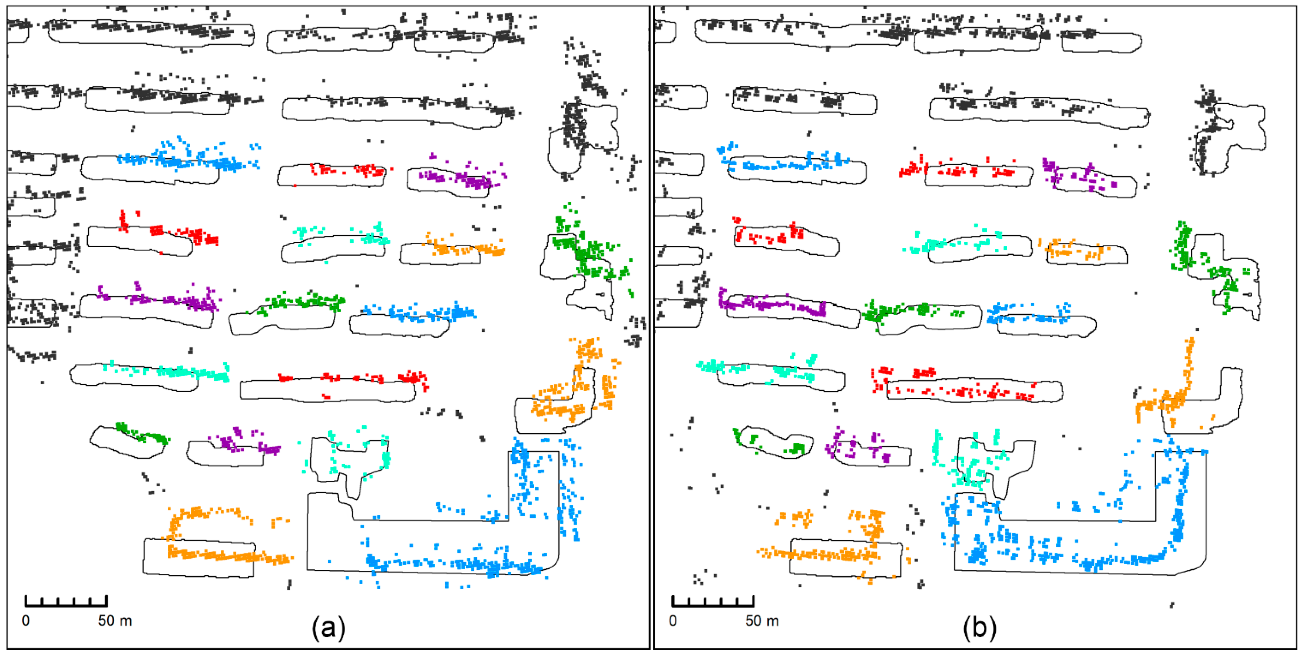
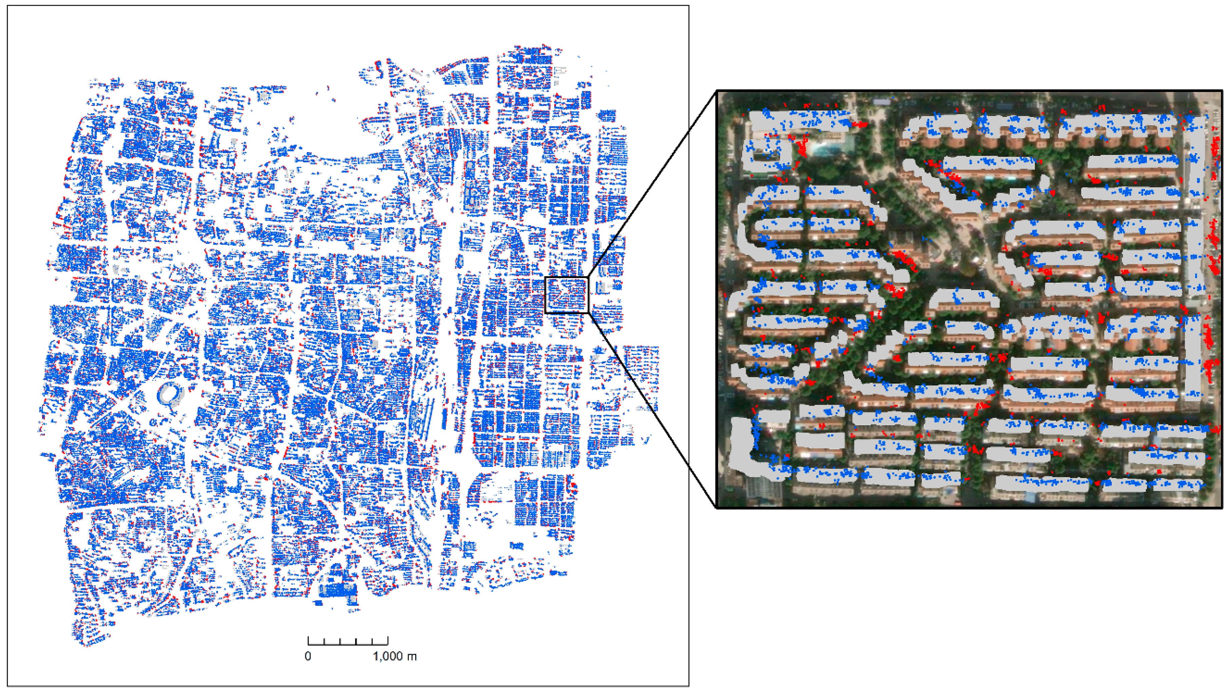
Disclaimer/Publisher’s Note: The statements, opinions and data contained in all publications are solely those of the individual author(s) and contributor(s) and not of MDPI and/or the editor(s). MDPI and/or the editor(s) disclaim responsibility for any injury to people or property resulting from any ideas, methods, instructions or products referred to in the content. |
© 2024 by the authors. Licensee MDPI, Basel, Switzerland. This article is an open access article distributed under the terms and conditions of the Creative Commons Attribution (CC BY) license (https://creativecommons.org/licenses/by/4.0/).
Share and Cite
Hu, M.; Xu, B.; Wei, J.; Zuo, B.; Su, Y.; Zeng, Y. Correcting the Location Error of Persistent Scatterers in an Urban Area Based on Adaptive Building Contours Matching: A Case Study of Changsha. Remote Sens. 2024, 16, 1543. https://doi.org/10.3390/rs16091543
Hu M, Xu B, Wei J, Zuo B, Su Y, Zeng Y. Correcting the Location Error of Persistent Scatterers in an Urban Area Based on Adaptive Building Contours Matching: A Case Study of Changsha. Remote Sensing. 2024; 16(9):1543. https://doi.org/10.3390/rs16091543
Chicago/Turabian StyleHu, Miaowen, Bing Xu, Jia Wei, Bangwei Zuo, Yunce Su, and Yirui Zeng. 2024. "Correcting the Location Error of Persistent Scatterers in an Urban Area Based on Adaptive Building Contours Matching: A Case Study of Changsha" Remote Sensing 16, no. 9: 1543. https://doi.org/10.3390/rs16091543
APA StyleHu, M., Xu, B., Wei, J., Zuo, B., Su, Y., & Zeng, Y. (2024). Correcting the Location Error of Persistent Scatterers in an Urban Area Based on Adaptive Building Contours Matching: A Case Study of Changsha. Remote Sensing, 16(9), 1543. https://doi.org/10.3390/rs16091543





