Characterisation of the Historic Urban Landscape through the Aristotelian Four Causes: Towards Comprehensive GIS Databases
Abstract
1. Introduction
2. The Historic Urban Landscape
2.1. The Historic Urban Landscape
2.2. Experiences Facing the Challenge of Encoding the HUL
3. Towards a Suitable Logic for Encoding the HUL
3.1. The Aristotelian Causes as an Approach for Categorising the Surveys
3.2. The Use of a Geographic Information System-Based Workflow for Facilitating On-Site Surveying
4. Worked Example of Application
4.1. Workflow Design and Considerations
- The constructions are here framed as one of the material causes of the HUL, understanding a primary division on natural and anthropic elements. Since this example is focused on describing a building, no further analysis will be proposed on the rest of the fundamental causes of the HUL. These causes, however, can always be explored whenever necessary. In fact, the unfolding of causes is, as discussed before, a virtually endless activity.
- The Aristotelian causes are a guide for coherently orient a series of questions regarding the materiality, geometry, performance, and function of something. Then, it is possible to have a set of queries for satisfying the explanation of a cause more than a single attribute or field. For instance, one of the many purposes that a masonry wall may have is to be seen with no plaster. This has an architectonic purpose as many different purposes that a determined masonry may have. The interests of different stakeholders may enrich the final cause of the masonry if needed.
- The material cause of a building is primarily considered in basic elements: covering, flooring systems, and façade. Each one of them can be further expanded if needed. This example considers that only special attention is paid if the construction has masonry walls as external vertical structures.
- The formal cause is addressed to the localisation and the building’s volumetric measures—since both are spatial constraints.
- The efficient cause may include who built the construction and the means used for its erection. This information is not considered for this example but can be meaningful for other specific purposes. Besides, the users are considered as an efficient cause since their action sustains the activity that the building is supposed to have. The information about the users is also able to be further expanded if needed.
- It helps think in terms of categories instead of descriptions when the fundamental causes do not seem to make sense in a determined context. For instance, it may be illogical to question the matter of a user, but it would make sense if a determined construction is a greenhouse, and its efficient cause is closely related to vegetal individuals.
- The efficient causes represent the circumstances related to the creation of the building and the sustenance of its performance conditions. Hence, a part of the system’s performance is its conservation state. Even if it is not explored in this example, the availability of electricity, water, and sewage may be explored if needed.
- The final use may involve agents, such as the explanation of the economic activities, the assets that the building houses (proper when addressing museums, collections, or stocks), the specific conditions for operability, etc.
- The tree is not exhaustive but exemplifies how a determined specific interest can be introduced in a structure that can be further expanded for storing information valuable for numerous actors.
4.2. Parameters and Queries
5. Results
5.1. Fitting of the Instances in the Causal Structure of the HUL
5.2. GIS Database Setup
5.3. Data Acquisition
6. Discussion
7. Conclusions
Author Contributions
Funding
Institutional Review Board Statement
Informed Consent Statement
Data Availability Statement
Conflicts of Interest
References
- Jackendoff, R. Toward an Explanatory Semantic Representation. Linguist. Inq. 1976, 7, 89–150. [Google Scholar]
- McLaughlin, T.; Mitchell, W.J.T.; Carlos Rowe, J.; Johnson, B.; Paul, A.; Miller, J.; Sayre, H.; Pease, D.; Mailloux, S.; Patterson, A.; et al. Critical Terms for Literary Study, 2nd ed.; Lentricchia, F., McLaughlin, T., Eds.; The University of Chicago Press: Chicago, IN, USA, 1995. [Google Scholar]
- García-Hernández, M.; de la Calle-Vaquero, M.; Yubero, C. Cultural heritage and urban tourism: Historic city centres under pressure. Sustainability 2017, 9, 1346. [Google Scholar] [CrossRef]
- UNESCO. The HUL Guidebook: Managing Heritage in Dynamic and Constantly Changing Urban Environments: A Practical Guide to UNESCO’s Recommendation on the Historic Urban Landscape. 2016, p. 59. Available online: http://www.historicurbanlandscape.com/themes/196/userfiles/download/2016/6/7/wirey5prpznidqx.pdf (accessed on 11 May 2021).
- Van Oers, R. Towards new international guidelines for the conservation of historic urban landscapes. City Time 2007, 3, 43–51. [Google Scholar]
- UNESCO. Recommendation on the Historic Urban Landscape. Paris, 10 November 2011. Available online: https://whc.unesco.org/uploads/activities/documents/activity-638-98.pdf (accessed on 11 May 2021).
- Rey-Pérez, J.; Pereira Roders, A. Historic urban landscape: A systematic review, eight years after the adoption of the HUL approach. J. Cult. Herit. Manag. Sustain. Dev. 2020, 10, 233–258. [Google Scholar] [CrossRef]
- Fusco Girard, L.; Gravagnuolo, A.; Nocca, F.; Angrisano, M.; Bosone, M. Towards an economic impact assessment framework for Historic Urban Landscape conservation and regeneration projects. BDC-Bollettino Centro Calza Bini 2015, 15, 1–29. [Google Scholar]
- Angrisano, M.; Biancamano, P.F.; Bosone, M.; Carone, P.; Daldanise, G.; De Rosa, F.; Franciosa, A.; Gravagnuolo, A.; Iodice, S.; Nocca, F.; et al. Towards operationalizing UNESCO Recommendations on “Historic Urban Landscape”: A position paper. Aestimum 2016, 69, 165–210. [Google Scholar] [CrossRef]
- Gravagnuolo, A.; Girard, L.F. Multicriteria tools for the implementation of historic urban landscape. Qual. Innov. Prosper. 2017, 21, 186–201. [Google Scholar] [CrossRef]
- Santander, A.A.; Garai-Olaun, A.A.; De la Fuente, A. Historic urban landscapes: A review on trends and methodologies in the urban context of the 21st century. Sustainability 2018, 10, 2603. [Google Scholar] [CrossRef]
- Guzman, P. Assessing the sustainable development of the historic urban landscape through local indicators. Lessons from a Mexican World Heritage City. J. Cult. Herit. 2020, 46, 320–327. [Google Scholar] [CrossRef]
- Kokla, M.; Mostafavi, M.A.; Noardo, F.; Spanò, A. Towards building a semantic formalization of (small) historical centres. ISPRS Ann. Photogramm. Remote Sens. Spat. Inf. Sci. 2019, 42, 675–683. [Google Scholar] [CrossRef]
- Vehbi, B.O.; Hoskara, Ş.Ö. A model for measuring the sustainability level of historic urban quarters. Eur. Plan. Stud. 2009, 17, 715–739. [Google Scholar] [CrossRef]
- Battis-Schinker, E.; Al-Alawi, S.; Knippschild, R.; Gmur, K.; Książek, S.; Kukuła, M.; Belof, M. Towards quality of life indicators for historic urban landscapes–Insight into a German-Polish research project. Environ. Sustain. Indic. 2021, 10, 100094. [Google Scholar] [CrossRef]
- Gómez-lobo, A. Exposición breve de la metafísica aristotélica. Estud. Públicos 1996, 62, 309. [Google Scholar]
- Heidegger, M. The Question Concerning Technology; GARLAND publishing, INC.: New York, NY, USA, 1977; ISBN 0824024273. [Google Scholar]
- Hocutt, M. Aristotle’ s Four Becauses. Philosophy 2015, 49, 385–399. [Google Scholar] [CrossRef]
- Poljanšek, M. Building Information Modelling (BIM) Standardization; European Commission: Varese, Italy, 2017. [Google Scholar]
- Ramírez Eudave, R.; Ferreira, T.M. On the suitability of a unified GIS-BIM-HBIM framework for cataloguing and assessing vulnerability in Historic Urban Landscapes: A critical review. Int. J. Geogr. Inf. Sci. 2020, 1–31. [Google Scholar] [CrossRef]
- Biljecki, F. Level of Detail in 3D City Models. Ph.D. Thesis, University of Delft, Delft, The Netherlands, 2017. [Google Scholar]
- Eastman, J.R. Chapter 35: Multi-criteria evaluation and GIS. In Geographical Information Systems: Principles, Techniques, Applications and Management; Longley, P., Ed.; Wiley: Chichester, UK, 2005; pp. 493–502. ISBN 0471735450. [Google Scholar]
- Skilodimou, H.D.; Bathrellos, G.D.; Chousianitis, K.; Youssef, A.M.; Pradhan, B. Multi-hazard assessment modeling via multi-criteria analysis and GIS: A case study. Environ. Earth Sci. 2019, 78, 47. [Google Scholar] [CrossRef]
- Ramírez Eudave, R.; Ferreira, T.M. Proposal for a suitable workflow for assessing the seismic vulnerability of historical buildings, Atlixco (Puebla, México) as a case study. In Proceedings of the 1st Croatian Conference on Earthquake Engineering—1CroCEE, Zagreb, Croatia, 22–24 March 2021; pp. 23–33. [Google Scholar] [CrossRef]
- Aguado, J.L.P. Vulnerability Assessment as a Tool to Mitigate and Manage Seismic Risk in Old Urban Areas. Master’s Thesis, University of Minho, Braga, Portugal, 2017. [Google Scholar]

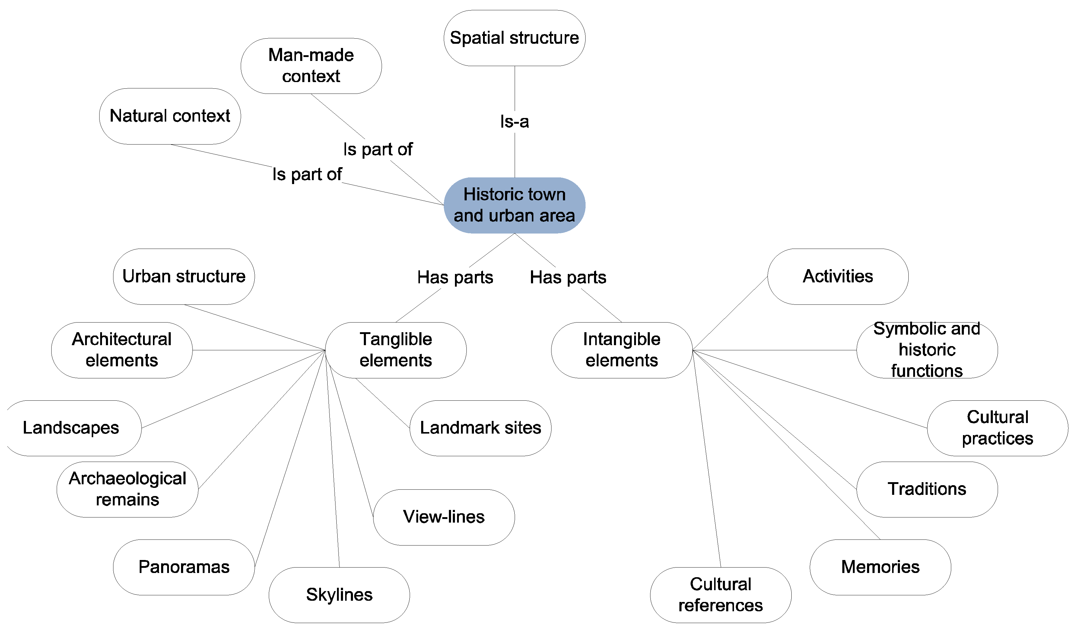
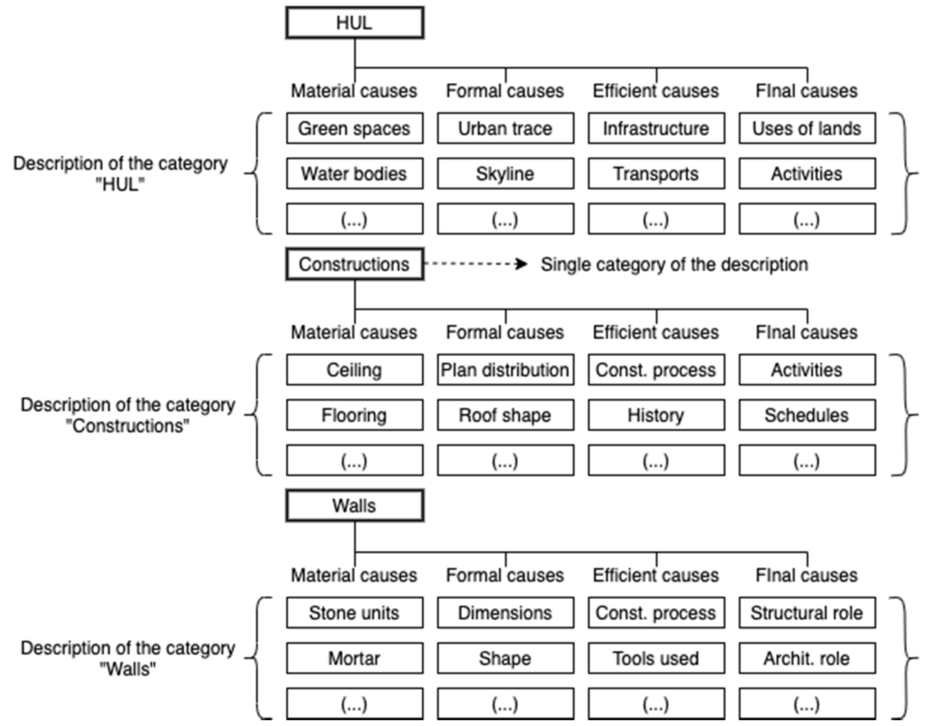
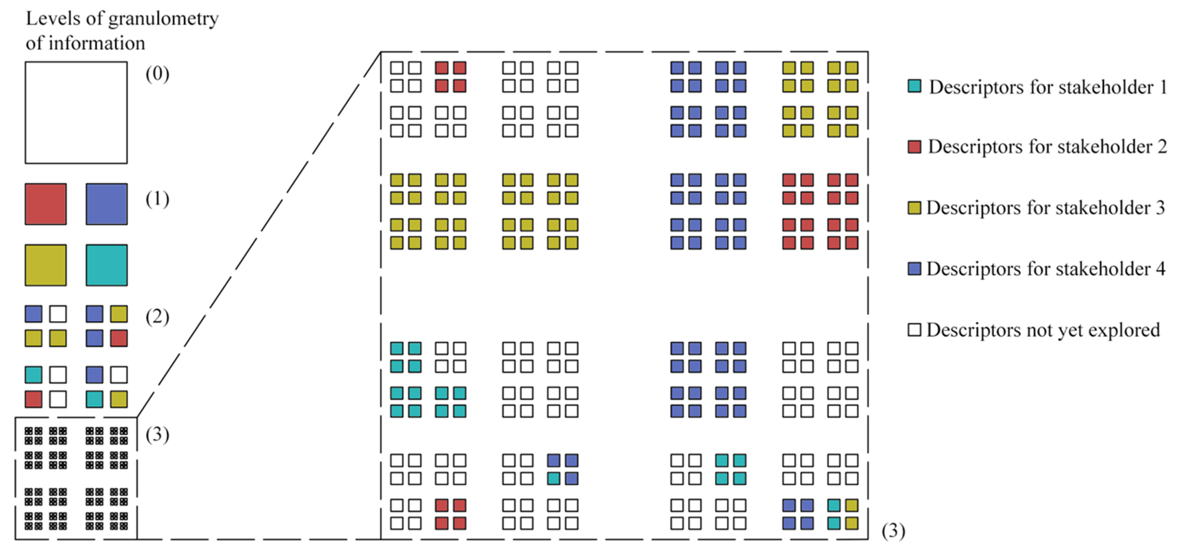
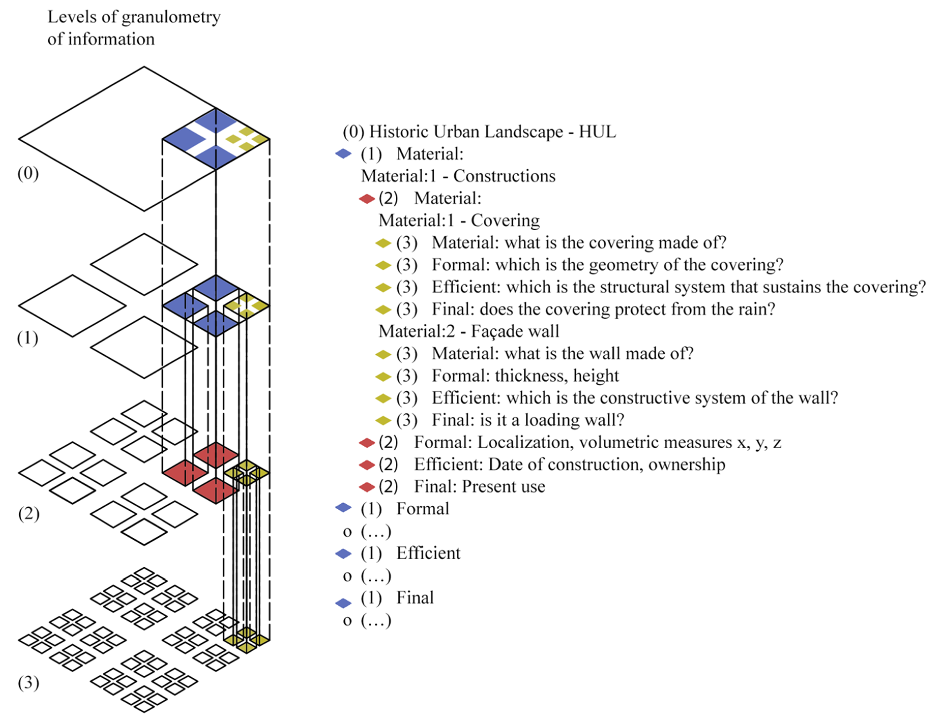
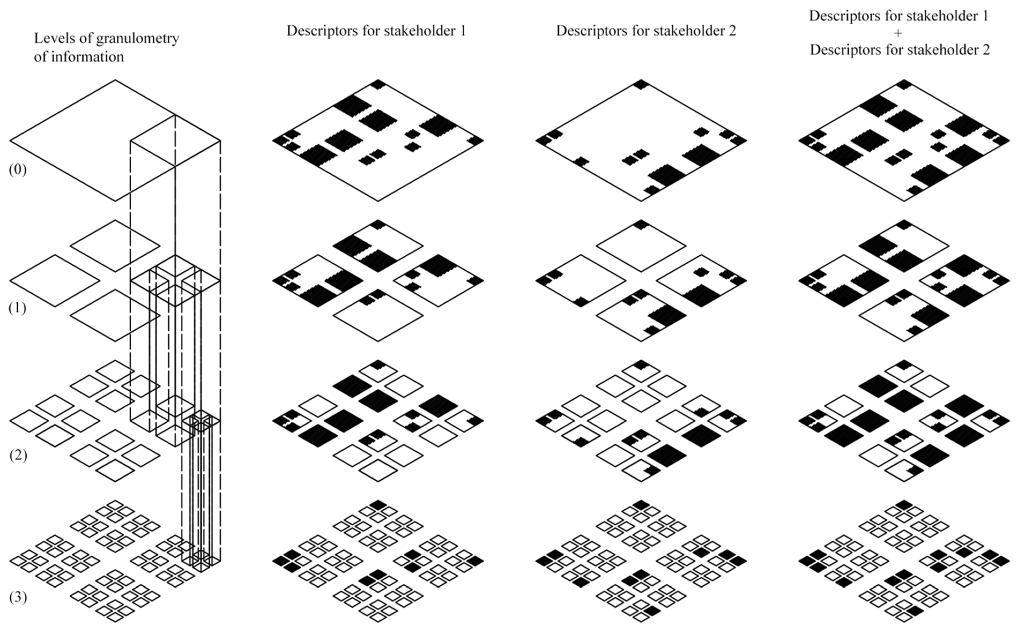
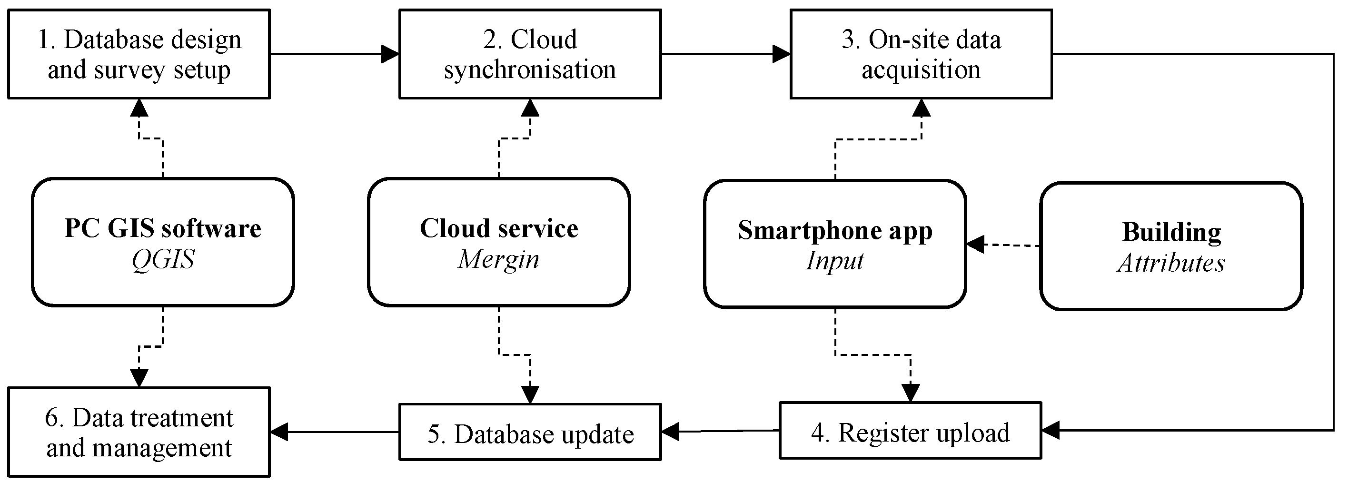
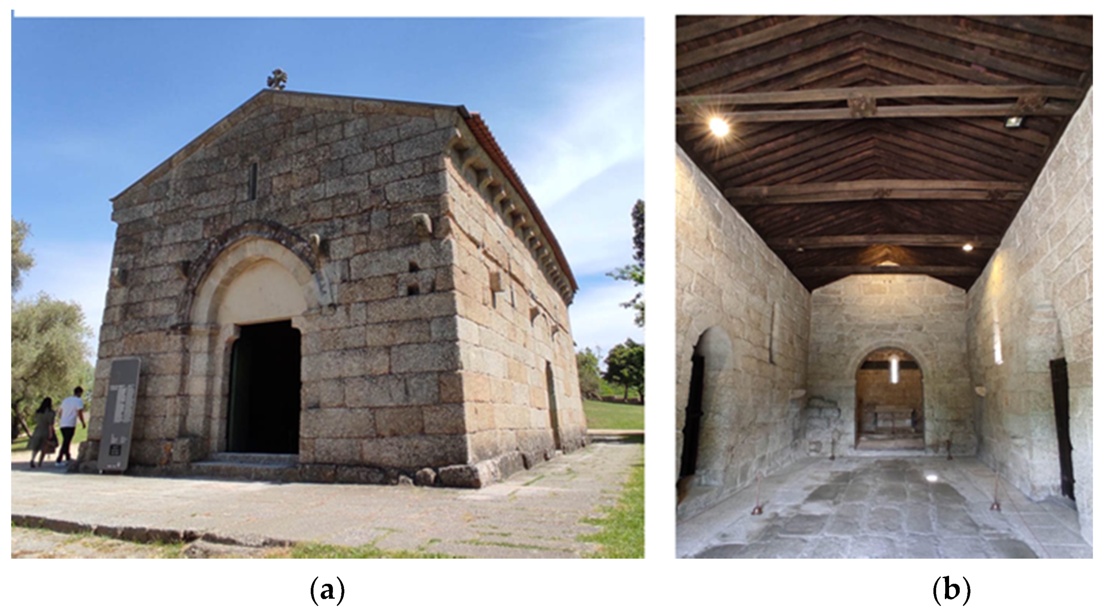
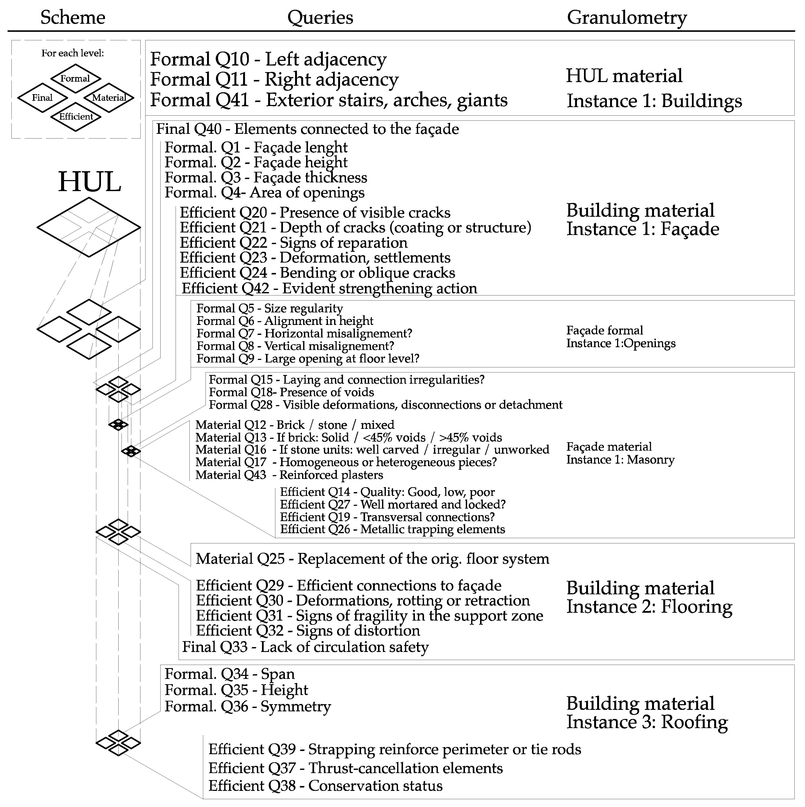
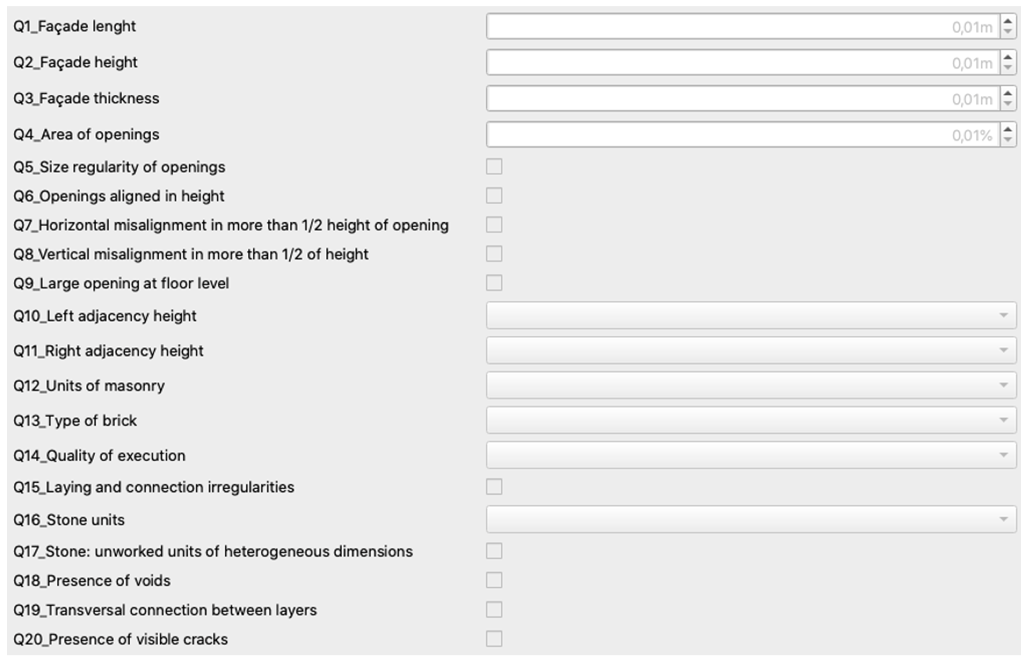

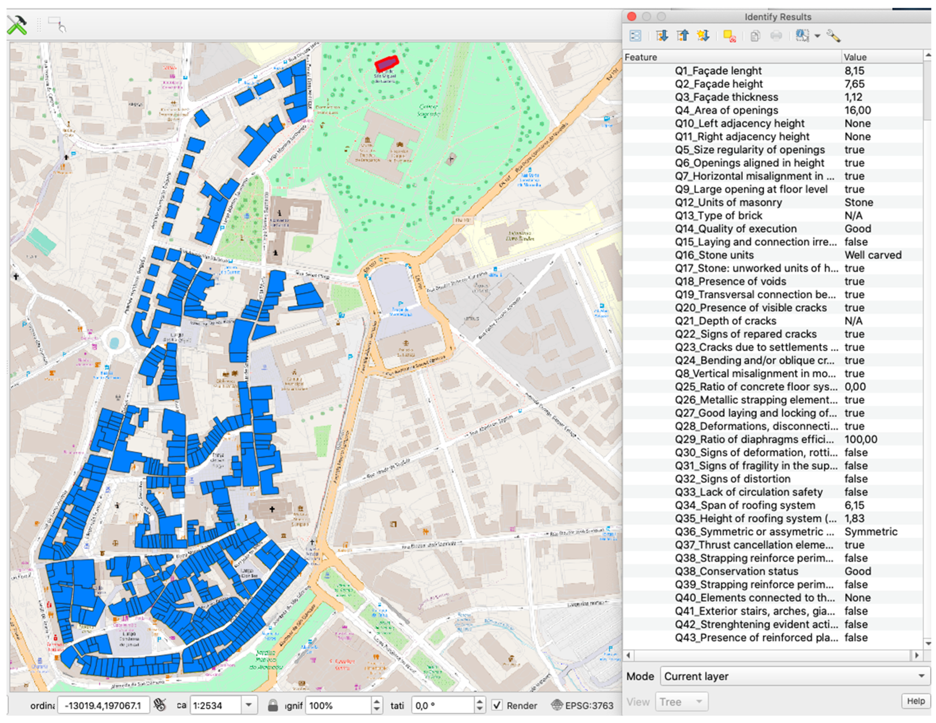
| Cultural–Tangible/Intangible | Economic Tangible/Intangible |
|---|---|
| Buildings, open spaces, green spaces, public space, designed ensembles, parks and gardens, composition, silhouette (horizontality with movements, views, events, and activities. | Performance in terms of revenues (taxes, tourism, GDP), expenditures (on conservation), relation to the metropolitan/regional economy, marketing potential, and city image. |
| Social Tangible/intangible | Ecological Tangible/intangible |
| Accessibility to the city (for living, working, leisure, services) for the population, quality of the housing units, range of housing categories (social housing, middle incomes, high incomes), civic pride. | Biodiversity, water, air, water quality, air quality. |
| Strengths | Opportunities | ||
|---|---|---|---|
| 1 | Urban size | 18 | Research and development |
| 2 | Protected areas | 19 | Financial organisation |
| 3 | Green areas or recreational parks (%) | 20 | Number of police |
| 4 | Number of public libraries | Threats | |
| 5 | Number of theatres and music halls | 21 | Natural risks |
| 6 | Festival and religious parties | 22 | Number of automobiles—road traffic |
| 7 | Number of museums | 23 | Crime level (robbery) |
| Weaknesses | 24 | New constructions on virgin land | |
| 8 | Road network | Conflictive factors | |
| 9 | Population density | 25 | Number of schools |
| 10 | Literacy rate | 26 | Number of markets |
| 11 | Air pollution | 27 | Productive sectors |
| 12 | Accessibility | 28 | Recreational or sport areas |
| 13 | Housing | 29 | Electricity and light infrastructure |
| 14 | Deterioration phenomena | 30 | Water supply |
| 15 | Marginalisation rate | 31 | Telephone (access, visual disruption) |
| 16 | Community involvement in decision-making processes | 32 | Investment for intervention |
| 17 | Population with access to healthcare (%) | 33 | Modes of transport |
| 34 | Access to a sewage system | ||
| 35 | Population with a university degree | ||
| 36 | Number of hotels |
| Economic Indicators | Environmental (Physical) Indicators | Social Indicators |
|---|---|---|
| Economy. Ratio of locally/nationally owned business in comparison with national/international business Unemployment rate Employment diversity (Rate of privately owned business to public business) Local handcraft production rate Income level Land and property prices (min./max. property prices) Property prices to income level Rent prices to income level Tourism Ratio of tourism facilities in the area Number and size of recreational. Cultural and spiritual sites Development costs. Maintenance cost Land value Infrastructure | Environmental quality Pollution levels: water, air, noise, visual pollution Energy-transport- Energy-space heating Transport Accessibility level (block size-interconnected street, cul-de-sacs, sidewalks) Transportation (Variety of mode of transportation: bicycle, walking, vehicle) Proportion of car parking spaces to build up area. Pedestrian and bicycle-friendly streets. Public transportation. Land (obsolescence indicators—area/building condition) Structural condition of buildings. Proportion of various functions and green spaces. Ratio of built-up areas to open areas (Density of buildings) Ratio of buildings that worth to be preserved. Ratio of incompatible uses Number/ratio of listed buildings Rate of historical buildings with adaptive re-use Proportion of preserved/restored buildings. Rate of the redevelopment of abandoned open space and old areas to the old pattern Vacancy rate Percentage of green space in built-up areas Rate of multi-used buildings Ratio of solid/voids Type of public gathering spaces Rate of use of local construction materials and techniques in new development Rate and number of public open space with recent intervention | Income Income level Household income disparity Mixed-income Poor households Rent-to-income ratio Crime Level of safety Crime ratio Safety Health Sense of well-being Proportion of population who find their living environment good Ratio or recreational, leisure activities to the number of inhabitants Variety of community facilities (educational, health facilities) Existing laws and regulations on urban revitalisation sufficient or insufficient Accessibility of green space Availability of local services Accessibility of local services Availability of local public open areas and services Household connection to infrastructure Number of people using recreation facilities (aware of social and cultural facilities) Household Homeownership rate Age Population Cultural/Racial diversity Civil involvement Duration in neighbourhood Housing Mixed choice of housing Level of participation in the decision-making process Floor area per person Housing price to income ratio Housing tenure types Housing affordability |
| Parameter | Associated Query or Queries | Key |
|---|---|---|
| FP1. Geometry of façade | Length (B) in m | Q1 |
| Height (H) in m | Q2 | |
| FP2. Maximum slenderness of the façade | Height (H) in m. | Q2 |
| Thickness (s) in m | Q3 | |
| FP3. Area of openings | Ratio opening/solid wall (%) | Q4 |
| FP4. Misalignment of openings | Have all the openings a regular size? [Y; N] | Q5 |
| Are the openings aligned in height? [Y; N] | Q6 | |
| Horizontal misalignment in more than ½ of height [Y; N] | Q7 | |
| Vertical misalignment in more than ½ of height? [Y; N] | Q8 | |
| Large opening at the ground floor level? | Q9 | |
| FP5. Interaction between façades | Left adjacency: [none; shorter; same height; taller] | Q10 |
| Right adjacency: [none; shorter; same height; taller] | Q11 | |
| FP6. Quality of materials | Units of masonry: [brick; stone; mixed] | Q12 |
| Type of brick: {solid; > 45% voids; < 45% voids] | Q13 | |
| Quality of execution: [good; regular; poor] | Q14 | |
| Laying and connection irregularities [Y; N] | Q15 | |
| For stone: [well carved; irregular; unworked units] | Q16 | |
| Unworked units of heterogeneous dimensions [Y; N] | Q17 | |
| Presence of voids [Y; N] | Q18 | |
| Transversal connection between layers [Y; N] | Q19 | |
| Presence of visible cracks [Y; N] | Q20 | |
| Depth of cracks: coating or structural [None; coating; structure] | Q21 | |
| Signs of repaired cracks [Y; N] | Q22 | |
| Cracks due to deformation and/or settlements [Y; N] | Q23 | |
| Bending and oblique cracks [Y; N] | Q24 | |
| FP8. Replacement of the floor system | Ratio of concrete floor systems/total of flooring systems (%) | Q25 |
| FP9. Connection to orthogonal walls | Metallic strapping elements, tie rods [Y; N] | Q26 |
| Good laying and locking of masonry [Y; N] | Q27 | |
| Deformations, disconnections, detachment, or embrittlement | Q28 | |
| FP10. Connection to horizontal diaphragms | Ratio of diaphragms efficiently connected to the façade (%) | Q29 |
| Signs of deformation, rotting or retraction [Y; N] | Q30 | |
| Signs of fragility in the support zone [Y; N] | Q31 | |
| Signs of distortion [Y; N] | Q32 | |
| Lack of circulation safety [Y; N] | Q33 | |
| FP11. Impulsive nature of the roofing system | Span (m) | Q34 |
| Height (m) | Q35 | |
| Symmetric or asymmetric [Symmetric; Asymmetric] | Q36 | |
| Thrust-cancellation elements [Y; N] | Q37 | |
| Strapping reinforce perimeter [Y; N] | Q37 | |
| Conservation status [bad; regular; good] | Q38 | |
| Strapping reinforced perimeter or tie rods [Y; N] | Q39 | |
| FP12. Elements connected to the façade | [none; light (light, signs); medium weight (equipment, AC); heavy (balconies, parapets)] | Q40 |
| FP13. Improving elements | Exterior stairs, arches, giants, etc. [Y; N] | Q41 |
| Strengthening actions [Y; N] | Q42 | |
| Presence of reinforced plasters (e.g., with meshes) [Y; N] | Q43 |
| Parameter | Queries Associated with the Parameter | Key | Value |
|---|---|---|---|
| FP1. Geometry of façade | Length (B) in m | Q1 | 8.15 |
| Height (H) in m | Q2 | 7.65 | |
| FP2. Maximum slenderness of the façade | Height (H) in m | Q2 | 7.65 |
| Thickness (s) in m | Q3 | 1.12 | |
| FP3. Area of openings | Ratio opening/solid wall (%) | Q4 | 16 |
| FP4. Misalignment of openings | Have all the openings a regular size? (Y; N) | Q5 | true |
| Are the openings aligned in height? (Y; N) | Q6 | true | |
| Horizontal misalignment in more than ½ of height (Y; N) | Q7 | true | |
| Vertical misalignment in more than ½ of height? (Y; N) | Q8 | true | |
| Large opening at floor level? | Q9 | true | |
| FP5. Interaction between façades | Left adjacency: (none; shorter; same height; taller) | Q10 | None |
| Right adjacency: (none; shorter; same height; taller) | Q11 | None | |
| FP6. Quality of materials | Units of masonry: (brick; stone; mixed) | Q12 | Stone |
| Type of brick: (solid; >45% voids; <45% voids) | Q13 | N/A | |
| Quality of execution: (good; regular; poor) | Q14 | Good | |
| Laying and connection irregularities (Y; N) | Q15 | false | |
| For stone: (well carved; irregular; unworked units) | Q16 | Well carved | |
| Unworked units of heterogeneous dimensions (Y; N) | Q17 | true | |
| Presence of voids (Y; N) | Q18 | true | |
| Transversal connection between layers (Y; N) | Q19 | true | |
| Presence of visible cracks (Y; N) | Q20 | true | |
| Depth of cracks: coating or structural (None; coating; structure) | Q21 | N/A | |
| Signs of repaired cracks (Y; N) | Q22 | true | |
| Cracks due to deformation and/or settlements (Y; N) | Q23 | true | |
| Bending and oblique cracks (Y; N) | Q24 | true | |
| FP8. Replacement of the floor system | Ratio of concrete floor systems/total of flooring systems (%) | Q25 | N/A |
| FP9. Connection to orthogonal walls | Metallic strapping elements, tie rods (Y; N) | Q26 | true |
| Good laying and locking of masonry (Y; N) | Q27 | true | |
| Deformations, disconnections, detachment, or embrittlement | Q28 | true | |
| FP10. Connection to horizontal diaphragms | Ratio of diaphragms efficiently connected to the façade (%) | Q29 | 100 |
| Signs of deformation, rotting or retraction (Y; N) | Q30 | false | |
| Signs of fragility in the support zone (Y; N) | Q31 | false | |
| Signs of distortion (Y; N) | Q32 | false | |
| Lack of circulation safety (Y; N) | Q33 | false | |
| FP11. Impulsive nature of the roofing system | Span (m) | Q34 | 6.15 |
| Height (m) | Q35 | 1.83 | |
| Symmetric or asymmetric (Symmetric; Asymmetric) | Q36 | Symmetric | |
| Thrust-cancellation elements (Y; N) | Q37 | true | |
| Strapping reinforce perimeter (Y; N) | Q37 | Good | |
| Conservation status (bad; regular; good) | Q38 | false | |
| Reinforced concrete strapping beam or tie rods (Y; N) | Q39 | false | |
| FP12. Elements connected to the façade | (none; light (light, signs); medium weight (equipment, AC); heavy (balconies, parapets)) | Q40 | None |
| FP13. Improving elements | Exterior stairs, arches, giants, etc. (Y; N) | Q41 | false |
| Strengthening actions (Y; N) | Q42 | false | |
| Presence of reinforced plasters (e.g., with meshes) (Y; N) | Q43 | false |
Publisher’s Note: MDPI stays neutral with regard to jurisdictional claims in published maps and institutional affiliations. |
© 2021 by the authors. Licensee MDPI, Basel, Switzerland. This article is an open access article distributed under the terms and conditions of the Creative Commons Attribution (CC BY) license (https://creativecommons.org/licenses/by/4.0/).
Share and Cite
Ramírez Eudave, R.; Ferreira, T.M. Characterisation of the Historic Urban Landscape through the Aristotelian Four Causes: Towards Comprehensive GIS Databases. Remote Sens. 2021, 13, 1879. https://doi.org/10.3390/rs13101879
Ramírez Eudave R, Ferreira TM. Characterisation of the Historic Urban Landscape through the Aristotelian Four Causes: Towards Comprehensive GIS Databases. Remote Sensing. 2021; 13(10):1879. https://doi.org/10.3390/rs13101879
Chicago/Turabian StyleRamírez Eudave, Rafael, and Tiago Miguel Ferreira. 2021. "Characterisation of the Historic Urban Landscape through the Aristotelian Four Causes: Towards Comprehensive GIS Databases" Remote Sensing 13, no. 10: 1879. https://doi.org/10.3390/rs13101879
APA StyleRamírez Eudave, R., & Ferreira, T. M. (2021). Characterisation of the Historic Urban Landscape through the Aristotelian Four Causes: Towards Comprehensive GIS Databases. Remote Sensing, 13(10), 1879. https://doi.org/10.3390/rs13101879








