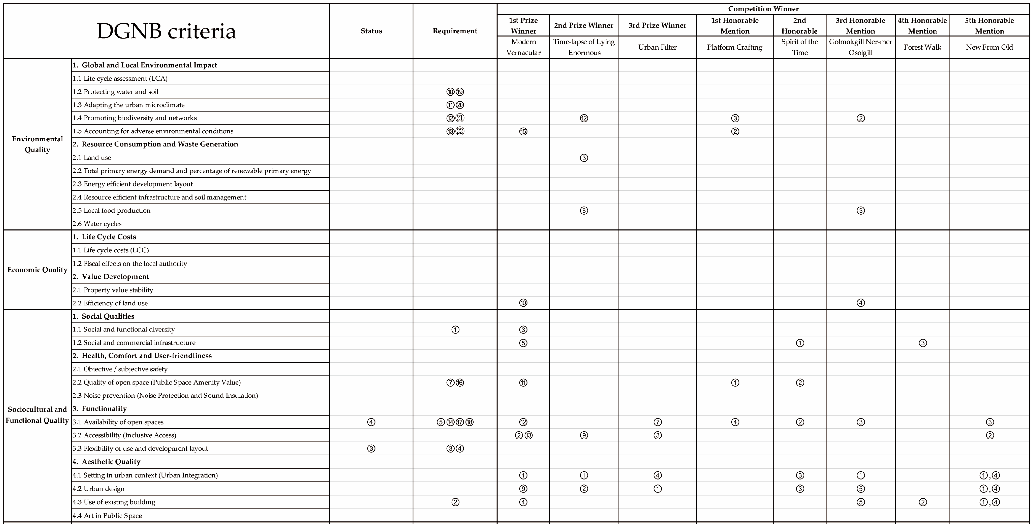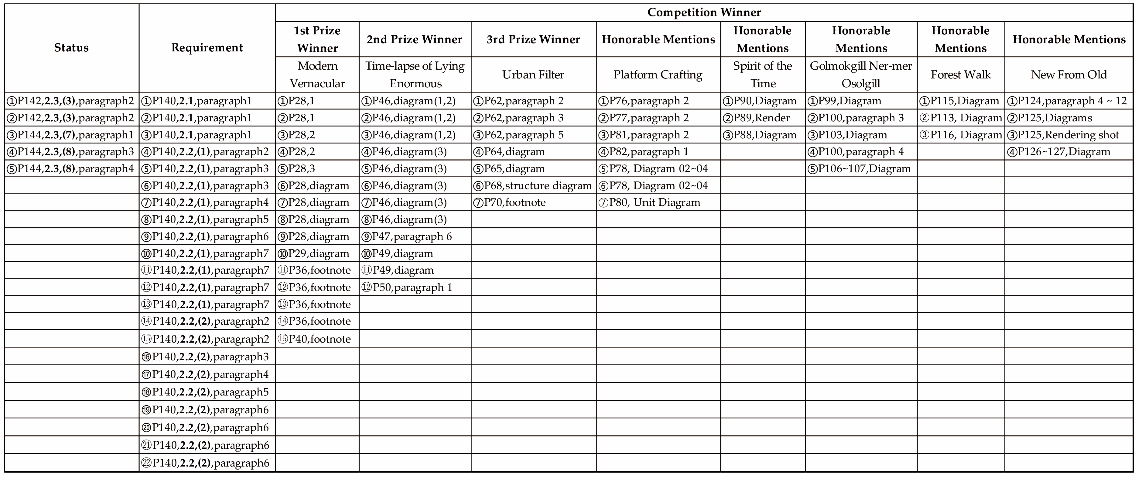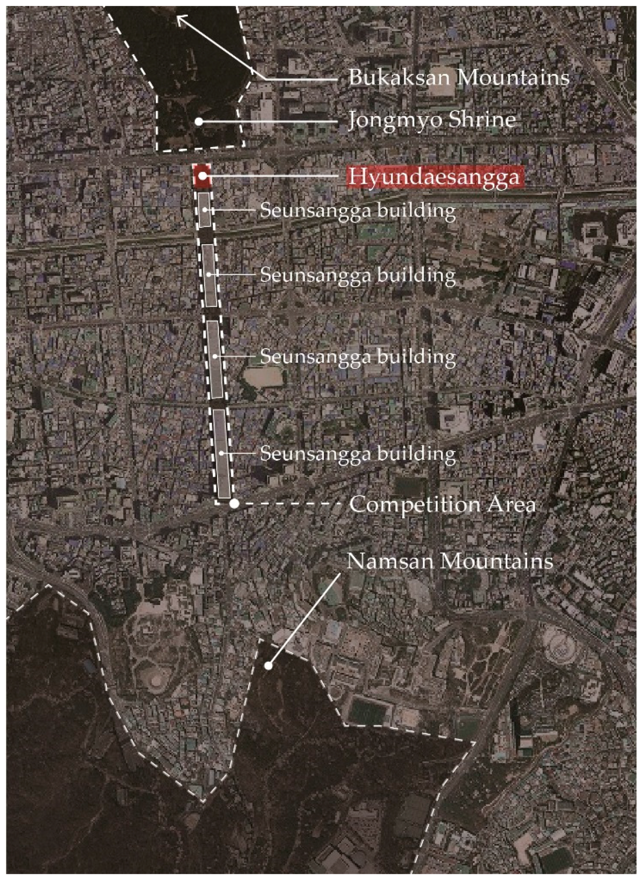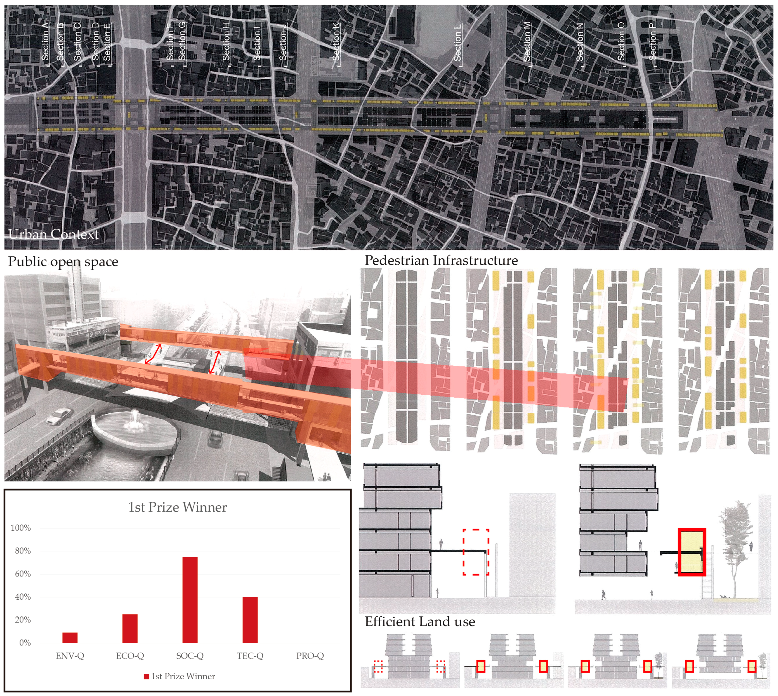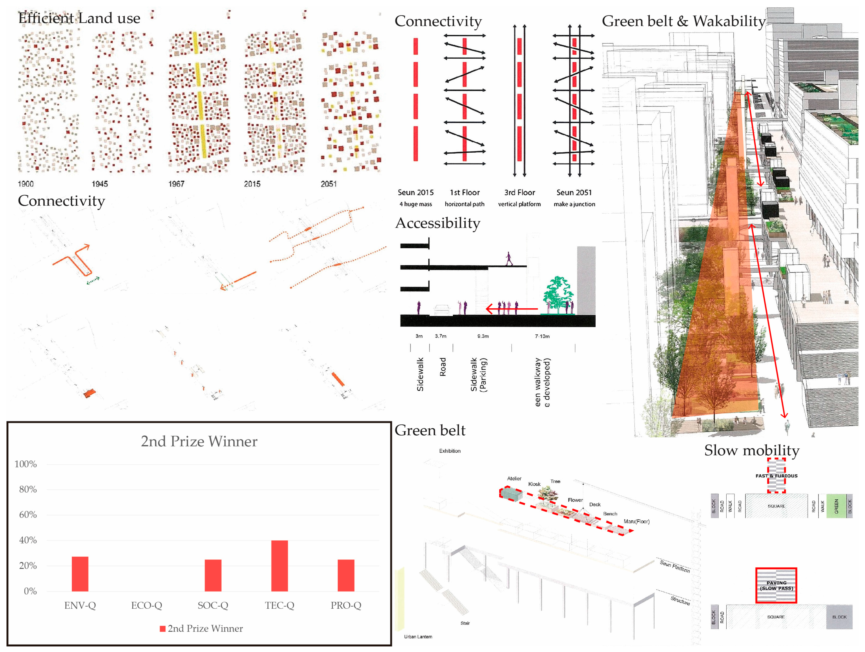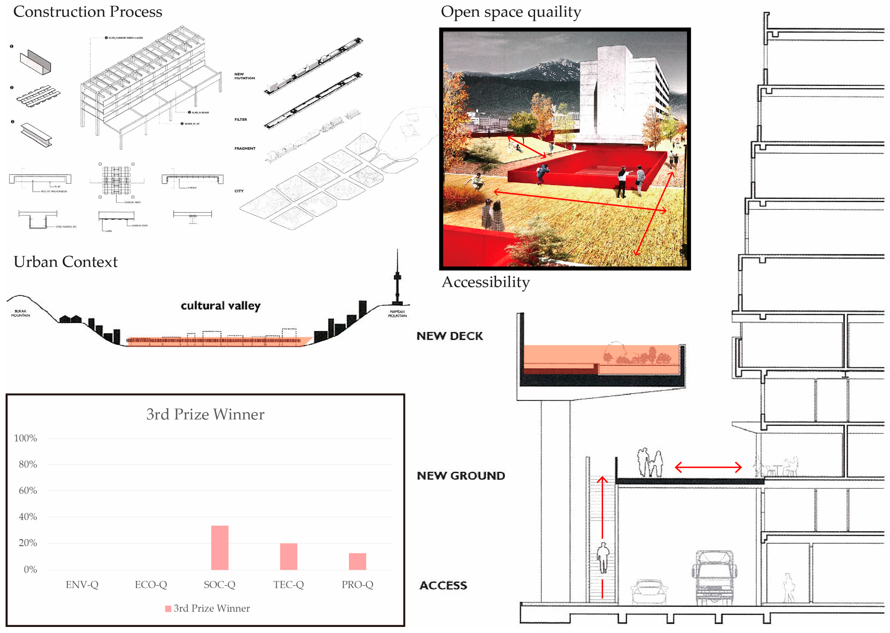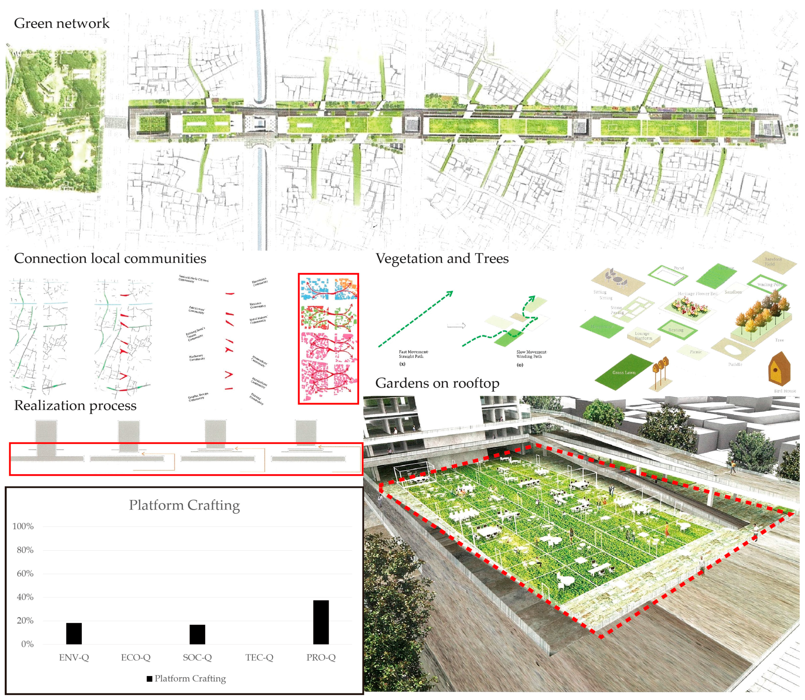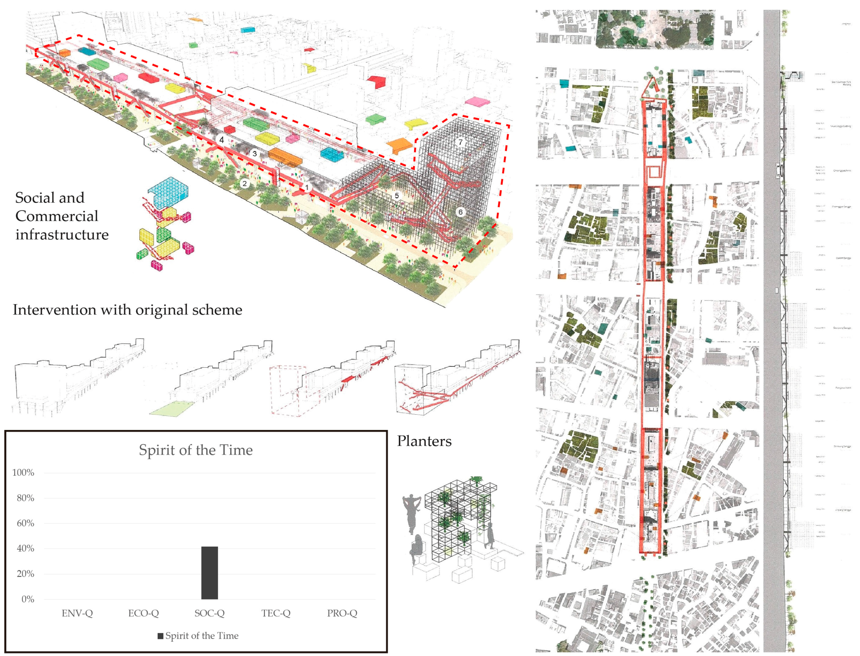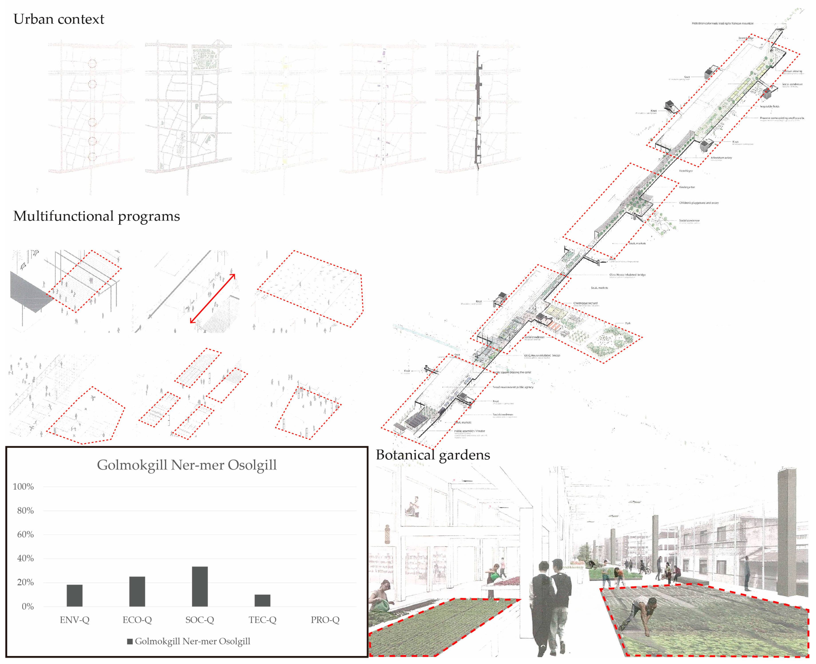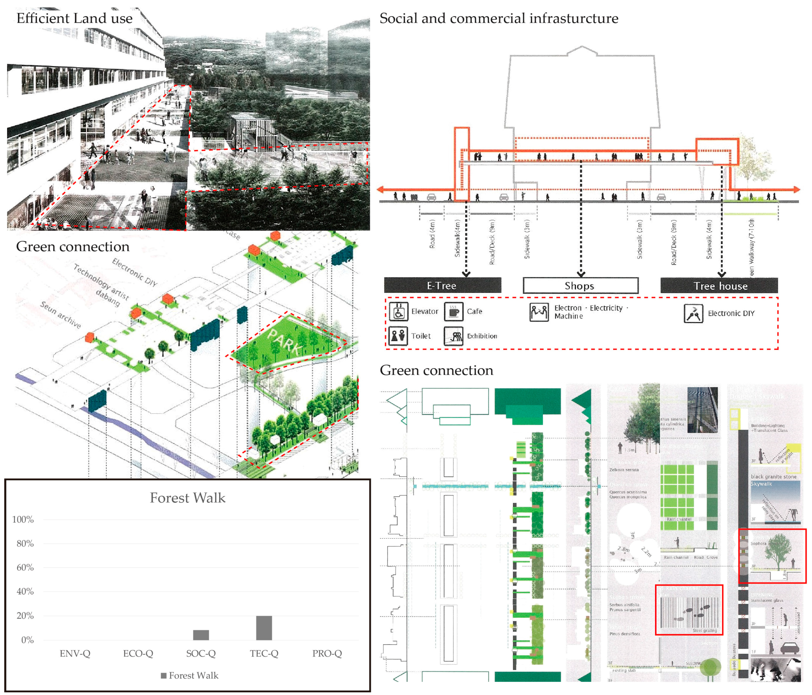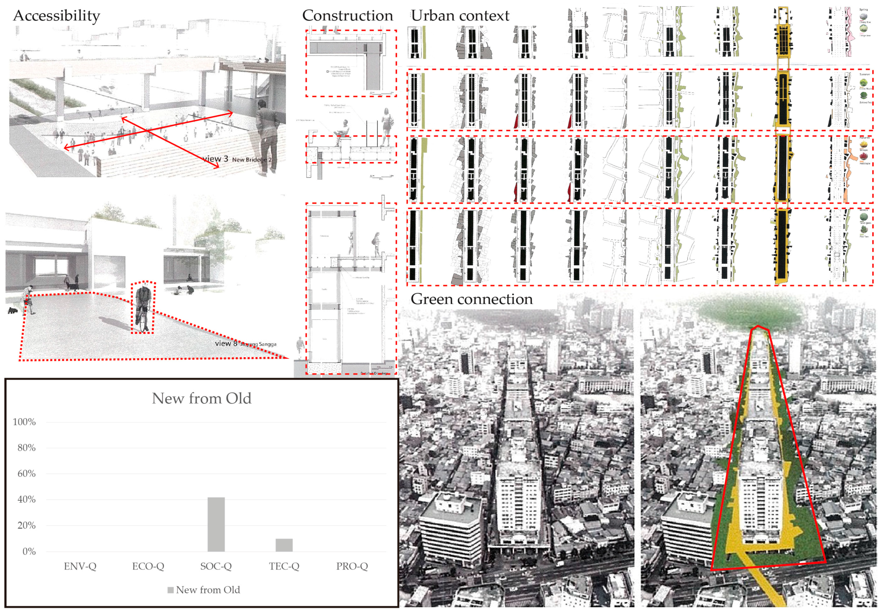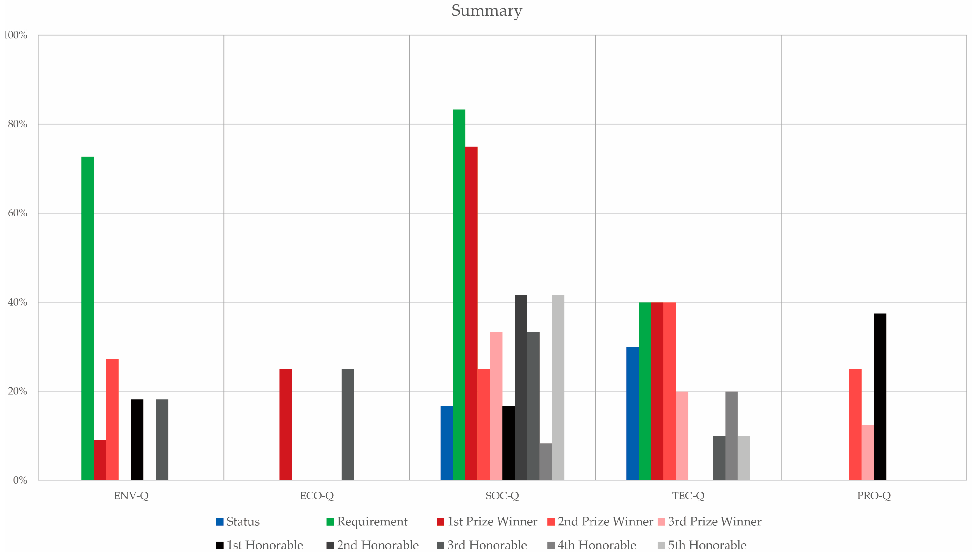3.1. What We Have and What We Want: Evaluating Seun District Legacy and Ambitions
Downtown Seoul hosts Seun district, located in the eastern part of the historical city area of Seoul. Today, the district consists mainly of non-residential commercial buildings and cultural heritage sites, such as temples and the Jongmyo Shrine. A unique type of structure in the Seun district is a Seunsangga (also known as Seun Sangga or Sewoon Sangga) building, a 1 km long and eight- to 17-storey tall commercial building that was originally designed and built in 1967 as a multipurpose residential and commercial center (see
Figure 1).
The Seun Regeneration plan (approved in 2006) included the demolition of the Seunsangga buildings in order to create a park named the “Historic Corridor” [
40]. Hyundaesangga, the northern part of Seunsangga building, which is closest to and just south of the Jongmyo Shrine, was demolished in 2009 to make way for a park named Seun Greenway Park, part of this Historic Corridor [
41].
The Seun Regeneration plan was very ambitious, and suffered from a lack of economic feasibility. In order to demolish and rebuild the whole project area, it would have been necessary to close down all existing commercial activities and compensate all existing enterprises and businesses in the area. According to a first assessment [
42], the 1073 cases that would have needed to be compensated for the losses of their economic activities and properties amounted to 28.555 billion Korean Won (KW), which is equivalent to a compensation value of approx. 26.6 million KW per case. This amount exceeded by more than seven times the 4 billion KW budget of the city government for the realization of the Seun Regeneration plan. In March 2014, an alternative regeneration plan for the Seun area was presented.
The BS for the Seun area has been assessed in order to identify which DGNB UD sustainability criteria have been addressed. The Environmental Quality (ENV-Q), Economical Quality (ECO-Q), and Process Quality (PRO-Q) criteria have not been addressed (0%). The Social Quality (SOC-Q) criteria have only been addressed by 17%. The highest percentage of criteria addressed can be assigned to the category Technical Quality (TEC-Q) with 30%. Of the five DGNB UD Sustainability category criteria (100%), the previous urban redevelopment plans for the Seun district have addressed approx. 9%.
An alternative redevelopment plan for the Seun district was developed based on different activities related to scenario building, communication, and negotiation processes involving stakeholders and actors from civil society and academia. One of the activities was the international competition “Re-Structuring Seunsangga Citywalk” [
14], which is discussed in the framework of this research on sustainable urban redevelopment.
The design objectives of the international competition did indeed address not area-wide demolition, but the revitalization, renovation, and remodeling of the Seunsangga building and its surrounding areas, according to the historical urban, architectural, cultural, and economic value for Seoul. The brief was to strengthen the cultural value and the commercial program, and to improve the livability and environment for pedestrians, such as the walkability and the connectivity between buildings and non-built-up urban and nature areas with different characteristics. Particular emphasis was put on the need to re-establish a pedestrian axis between the northern and southern parts of the Seun district in line with the Seunsangga building. Such a high-quality pedestrian connection would connect two large green recreational areas of Seoul: Mount Bukaksan, defining the historical northern border of Seoul, and part of the natural forested greenbelt around Seoul, and Mount Namsan, defining the historical southern border of Seoul, and also covered with forest. The competition with the location of 175-4, Jongno 3ga-dong, Jongno-gu, Seoul, Korea, and with an area of more than 4 ha (43,575 m
2), was initiated and hosted by the Seoul Metropolitan Government [
14].
The estimated construction cost for the realization of “Re-Structuring Seunsangga Citywalk” project was 29.6 billion KW (gross). The estimated design fee for the winning design that would be realized was 1.2 billion KW (gross) for an estimated design period of only four months after the design contract. Both the limited budget and short design period illustrate the comparatively narrow focus of the CC.
The CC text did not address the sustainability criteria that can be clearly assigned to the categories Economic Quality and Process Quality (see
Figure 2), presumably due to the very short design period (for evaluation details, refer to
Appendix A). It seems illusory to attempt to integrate any effective participative design and planning process within the design and planning of an urban redevelopment project in only 4 months. Accordingly, ECO-Q and PRO-Q are not addressed (0%). Technical Quality (TEC-Q) aspects are addressed to the comparatively small extent of 40%. However, the CC text underlined the importance of, and focus on, both Social Quality (SOC-Q) and Environmental Quality (ENV-Q) aspects in the redevelopment of Seun area, by addressing 83% and 73%, respectively, of the concerned DGNB UD criteria. Furthermore, the CC text illustrated that urban revitalization should aim to strengthen business diversity, which could be regarded as an indirect consideration of Economic Quality (ECO-Q). The CC also asked for the revitalization of the Seunsangga building and the surrounding areas, by keeping the Seunsangga building alive. The building should be renovated and not demolished, and its functions and programs should be renewed [
14]. Of the five DGNB UD Sustainability category criteria (100%), the CC text and design brief have addressed approx. 39%.
3.2. Awarded Projects Sustainability Performances
From the 82 competition entries that have been published, three PW and five HM project proposals have been selected, in order to analyze the degree to which sustainability criteria have been addressed. In this section, the results of the sustainability assessment of the three PW schemes are discussed; while in the next section the five HM schemes are discussed.
3.2.1 Modern Vernacular
“Modern Vernacular” [
14] is the title of the 1st PW. This proposal accepts the history of the Seunsangga structure and the industrial organization around it. However, it tries to reverse the east–west urban fabric barrier by removing small parts of the building and following the traces of alleys that originally existed on the site in order to increase the permeability of the building. The removed portions of the building program are relocated to the newly created building parts on the 1st and 2nd floor levels, above and under the existing pedestrian deck on the 2nd floor level. The existing pedestrian deck is partially opened to facilitate better daylighting of the subsequent building parts. Furthermore, the proposal suggested a re-engagement of mid-level/upper-level decks and adjacent buildings through bridges. The proposed bridges between the 2nd floor level pedestrian decks of the four Seunsangga building parts in the north–south direction aimed to overcome the east–west barrier caused by the open spaces created by the three main roads in the east–west direction (see
Figure 3) [
14].
Modern Vernacular addresses approx. 75% of the DGNB UD SOC-Q criteria, 40% of the TEC-Q, 25% of the ECO-Q, and only 9% of the ENV-Q criteria. However no DGNB UD PRO-Q criteria (0%) could be identified in this work.
Modern Vernacular [
14] considered ENV-Q 1.5 by addressing adverse environmental conditions (footnote in [
14] (p. 40)). Additional program space created on the pedestrian deck and in the existing building contributes to efficient land use, and addresses ECO-Q 2.2 (diagram in [
14] (p. 29)). The criteria SOC-Q 1.1, 1.2, 3.2, and 4.3 (§§ 2 and 3 in [
14] (p. 28)) are addressed by the complex redesign of the deck on the 2nd floor level. The design results in a new public open space with integrated connecting slow mobility infrastructure. Furthermore, the deck connects to the lower and ground floor levels in order to support urban organizations and diversities, and improve the social and functional quality of the existing buildings. The design of additional public space structures on the 1st and 2nd floor level decks provide view connections and enhance spatial quality, and therefore address SOC-Q 2.2 and 3.1 (footnote and illustrations in [
14] (p. 36)).
The revitalization of alleys in the Seunsangga without harming the district context and the reconnection of interrupted historical connections by the penetration of roads though the Seunsangga building enhance the walkability and spatial quality of the urban district, and improve the accessibility to public transportation, with bicycle and pedestrian infrastructure. Accordingly, the criteria SOC-Q 4.1, SOC-Q 4.2, TEC-Q 3.3, TEC-Q 3.4, and TEC-Q 3.5 are addressed (diagram in [
14] (p. 28)). Of the five sustainability category criteria (100%), this 1st PW work has addressed approx. 30%.
3.2.2. Time-Lapse of Lying Enormous
The 2nd Prize “Time-lapse of Lying Enormous” also emphasizes the creation of increased east–west permeability of the Seunsangga building for both pedestrians and motorized traffic (similar to the first winning proposal). This design also proposes a step-by-step approach to reconnect the ground floor with the upper stories of the Seunsangga building, while developing the “Seun Platform”.
Figure 4 shows that this platform is an extension of the existing sidewalk, reducing roads for motorized traffic and increasing public pedestrian areas in the form of squares in strategically designed corridors that penetrate through the building (see the transformation process concept within
Figure 4). By moving the location of the existing staircases to the parking area, the project enables pedestrian flow from the ground over the first and second floor levels up to the third level of the building, while leaving a green space parallel to each platform. A series of decks on the third floor level should enable pedestrian continuity along the building, connected to the ground floor and the rooftop’s proposed urban farming.
In comparison with other DGNB UD categories, the highest percentage of addressed criteria was assigned to TEC-Q, addressing 40% of the criteria. Only comparatively small percentages of criteria were assigned to ENV-Q (27%), SOC-Q (25%), and PRO-Q (25%), and these primarily related to the provided design details and care about the step-by-step integrated transformation process in time and space (of both the Seunsangga building itself, and the surrounding urban environment). The ECO-Q criteria have not been addressed at all.
Time Lapse of Lying Enormous proposes the transformation of roads for motorized traffic under the Seunsangga building to the pedestrian area, in order to expand the walkable urban public space for pedestrians. Furthermore, transition of the monofunctional to a multifunctional program and densification of the program was planned. Accordingly, an integrated building design and program with increased land use was developed, which could be assigned to the criterion ENV-Q 2.1. The integration of vegetation and a greenbelt in open space and in the building, including urban farming on the roof, fulfill the criteria ENV-Q 2.5 ([
14] (p. 46)) and ENV-Q 1.4 (diagram in [
14] (p. 50)). Furthermore, the redevelopment design addresses the existing urban context and the stepwise transition of the urban district by densification, improving the multifunctional uses and creation of improved public spaces, fulfill the criteria SCO-Q 4.1 and SCO-Q 4.2. The improvement of vertical and horizontal circulation, slow mobility infrastructures for pedestrians, bicycles, the creation of car-free areas, and the connectivity to public transport fulfill the criteria TEC-Q 3.1, TEC-Q 3.2, TEC-Q 3.4, and TEC-Q 3.5 (Figures 1 and 2 in [
14] (p. 46)).
The design also improves the pedestrian connectivity, walkability, and accessibility between the decks on 2nd floor level decks by linking disconnected decks for different building parts. The proposed improved accessibility for pedestrians fulfills the criterion SCO-Q 3.2 (§ 6 in [
14] (p. 47)). The description of the stepwise realization process for the realization of specific design proposal elements fulfills the criteria PRO-Q 2.2 and PRO-Q 3.2 (Figures 1 and 2 in [
14] (p. 49)). Of the five DGNB UD sustainability category criteria (100%), this 2nd PW work has addressed approx. 24%.
3.2.3. Urban Filter
The 3rd PW project “Urban Filter” has been conceived as a linear and multilevel structure of colors, paths, and columns that bridges through a new deck the old buildings in a linear park. The identity of the structure is given by the red color (see
Figure 5) and linear decks, which run parallel to the main building. The design proposal also intends to create an Urban Shortcut, an element that could be used to bypass the hectic city below the filter (which stands between the first and fourth floors of the Seunsangga building).
The concept of designing an urban filter re-establishes a new and complex set of connections within the Seunsangga building, while preserving the existing buildings and the Seun district. Urban Filter includes interesting and detailed design proposals with a comparatively detailed illustration of existing building conservation measures, in combination with the renovation and redevelopment of structures and functions. The main design feature is the creation of a new open public space for pedestrians around the 4th floor level of the Seunsangga building. Most design issues of this work can be assigned to SOC-Q criteria. However, only 33% of the criteria have been addressed. Furthermore, this design has considered percentages of 20% of TEC-Q criteria, and 13% of PRO-Q criteria. No criteria related to ENV-Q and ECO-Q could be identified in this urban redevelopment project.
Urban Filter focuses on improved connectivity and accessibility within the Seunsangga building, with surrounding urban areas, and the extension of elevated public areas for pedestrians, and the design of extended public open pedestrian spaces for multiple mixed uses. These issues fulfill the criteria SCO-Q 3.2, SCO-Q 4.2 and TEC-Q 3.5 (§ 2–5 in [
14] (p. 62), Figures in [
14] (pp. 66–67)), and SCO-Q 3.1 (in [
14] (pp. 70–71)). The considerations of the urban context and historical issues that are addressed have been assigned to SCO-Q 4.1 (diagrams axis and catalyst in [
14] (p. 64)). The design of new vertical connections and circulations next to the existing buildings in order to improve both the mobility of pedestrian walkways and motorized vehicles has been assigned to TEC-Q 3.1 (diagrams in [
14] (p. 65, 67)). The description of the stepwise realization and construction process has been addressed to PRO-Q 3.2 (diagrams in [
14] (p. 68)). Of the five DGNB UD sustainability category criteria (100%), this 3rd PW work has addressed approx. 13%.
3.3. Sustainability Performance of the Honorable Mentions
This section discusses the results of the sustainability assessment of the five HM projects selected from the 82 submitted competition entries and project proposals [
14].
3.3.1. 1st Honorable Mention, “Platform Crafting”
This proposal is built around the concept of building a community platform, which should reconnect routes and spaces across the district thanks to seven alleyways cutting through the Seunsangga building, while all connected with a green platform. As illustrated by
Figure 6, those seven corridors are literally holes within the buildings that are three floors high, have different shapes, and host different public open-air space functions. The rooftops as open spaces are covered by recreated old gardens, recovering the heritage garden of Seoul. At the same time, a hidden characteristic of this proposal is that the inside spaces of the Seunsangga building are also redesigned, and micro cells are, little by little, converted into more open and multifunctional spaces.
Most design issues of this work have been assigned to PRO-Q criteria, with 38% of the available criteria being addressed. Furthermore, this design addresses 18% of ENV-Q criteria and 17% of SOC-Q. No criteria related to the categories ECO-Q and TEC-Q have been identified in this urban redevelopment project.
Platform Crafting addresses the connection of the eastern and western parts of the Seun district that have been separated by the Seunsangga building structures, as well as the creation of a variety of extended open public spaces for pedestrians and local communities; it also accounts for adverse environmental conditions. These issues have been addressed to SCO-Q 2.2, SCO-Q 3.1, and ENV-Q 1.5 (§ 2 and Figure in [
14] (p. 77)). The design of extended green network areas, such as gardens on rooftops, and vegetation and trees in the streets on the ground floor level areas, has been assigned to ENV-Q 1.4 (Figures in [
14] (p. 82)). A strong focus of this project is the integration, attraction, and activation of local communities and businesses, and the establishment of connections based on a careful analysis of the existing situation. The integrated collaborative design approach and the illustration of the realization process have been addressed to PRO-Q 2.2, 2.3 & 3.2 (Figures in [
14] (p. 80)). Of the five DGNB UD sustainability category criteria (100%), this HM has addressed approx. 15%.
3.3.2. 2nd Honorable Mention, “Spirit of the Time”
The concept of this HM project is to establish a clear image that reflects the original spirit of a single connecting element, enhancing connectivity through a modular system that can be adapted according to the specific needs. This landscape infrastructure (see
Figure 7) wishes to protect and nurture local industries, and employment also, because the modular structures should be designed and realized within the local district using local skills and expertise. One of the complementary driving principles of the proposal is to promote collective interest by engaging a sense of local ownership, and curate and shape the spaces in front of their shops or activities according to their preferences.
Spirit of Time addresses approx. 42% of the DGNB UD SOC-Q criteria. However, no issues have been sufficiently addressed to where they could have been assigned to criteria of the categories ENV-Q, ECO-Q, TEC-Q, and PRO-Q. Accordingly, these categories are not addressed (0%).
The dynamic web of connections and networks illustrated in this HM includes an axis at street level, and clusters consisting of green/horticulture elements. The concept is based on pots/planters that can be arranged by local businesses according to their needs. However, this design has not addressed specific environmental issues. The design of the social and commercial infrastructure with the creation of multifunctional spaces has been assigned to SCO-Q 1.2, while the urban design and the setting in the urban context with possibilities for the active intervention of users after finalization of the project have been addressed to SCO-Q 2.3, 3.1, 4.1 & 4.2 (in [
14] (pp. 89–90)). Of the five sustainability category criteria (100%), this HM has addressed approx. 8%.
3.3.3. 3rd Honorable Mention, “Golmokgill Ner-mer Osolgill”
This proposal is not built only on the recovery of the Seunsangga structure; instead, it mainly focuses on the re-design of new squares, gardens, and the surrounding streets, which should become a network of public spaces in the center of Seoul (see
Figure 8). This aim is framed within five different actions, namely (i) plots/roads reconfiguration (some shops on the ground floor are replaced by passages connecting east-west roads); (ii) buildings (redevelopment of existing building surrounding the Seunsangga structure in order to revitalize the district and the connection with the main building); (iii) street-life (in order to activate and stimulate the commercial activities in the alleys and markets), and urban “knots”. These knots are vertical access structures functioning as connectors between public spaces along the 2nd floor level of the Seunsangga building where the new “city walk” is located (i.e., an urban garden deck, which has been designed along the whole Seunsangga building). The knots are extensions of the city walk that stretch into the surrounding urban fabric and contain stairways and elevators, and are connected to electric car parking towers with integrated solar power plants. The plan includes the demolition of existing buildings around the location of the knots, in order to replace these areas with public parks. Also, other properties in the Seun district are redeveloped. Existing buildings are replaced with new buildings with higher floor area ratio and greater built-up area compared with the existing buildings.
Golmokgill Ner-mer Osolgill addresses approx. 33% of the DGNB UD SOC-Q criteria, followed by ECO-Q criteria that are addressed to the extent of 25%, ENV-Q criteria that are addressed to the extent of 18%, and TEC-Q criteria that are addressed to the extent of 10%. No issues could be identified that could be assigned to PRO-Q criteria, and accordingly these are not addressed (0%).
This project aims for the establishment of a green, car-free pedestrian axis along the 2nd floor level of the Seunsangga building, and public car-free parks that are located around knots at the ground floor level. The design based on the use of existing buildings considers the urban context, and can be regarded as improving the overall urban design, issues that can be assigned to SCO-Q 4.1, SCO-Q 4.2, SCO-Q 4.3 (Figure in [
14] (pp. 106–107)). The design of extended public areas for local communities designated to community assemblies, theatre, urban gardening vegetable fields, and botanical gardens with market have been assigned to ENV-Q 2.5 and SCO-Q 3.1 ([
14] (p. 103)). The design of multifunctional programs for working and living, and an urban landscape network with increased flora and biodiversity, combined with densification and more efficient land use, have been assigned to ENV-Q 1.4 and ECO-Q 2.2 ([
14] (p. 100)). Of the five sustainability category criteria (100%), this HM has addressed approx. 17%.
3.3.4. 4th Honorable Mention, “Forest Walk”
The work Forest Walk builds on the metaphor of an ecosystem that aims for improved diversity, relationships, and connections. The ecosystem concept of nature is primarily realized by a linear park along Seunsanga, and green areas on roofs with native trees and wildflowers. A diversity of architecture is represented by a diversity of building typologies. The new diversity is realized by the demolition of existing structures and buildings in and along the Seunsangga buildings, the creation of openings and empty spaces, and new building structures with different typologies. The social ecosystem concept is realized by addressing specific people, such as vendors, craftsmen, artists, and visitors.
The linear green park on the ground floor level along the Seunsanga building or walkway has a width of 7–10 m, and is connected to public pocket parks, so-called green activators, which are established in neighborhood areas where existing buildings have been demolished, in order to connect the forest walk with the eastern and western areas of the Seun district (see
Figure 9). Elevated decks on the east and west sides of the Seunsangga buildings are extended in order to stimulate the gradual reactivation of uses (public and commercial such as shops and markets) on the decks located on the 2nd floor level. The extension of current stairways with building structures (so called tree houses) aim for reactivation of the urban program and directing north–south-oriented pedestrian flows along the forest park to the urban areas and pocket parks in the east and west directions.
Forest Walk addresses approx. 20% of the DGNB UD TEC-Q criteria, and 8% of the SOC-P criteria. No issues could be identified that could be assigned to criteria of the categories ENV-Q, ECO-Q and PRO-Q. Accordingly, all three categories are not addressed (0%).
This work addresses rainwater management and the improvement of pedestrian infrastructure by extending pedestrian walkways, issues that have been assigned to the criteria TEC-Q 1.3 and TEC-Q 3.5 (Figure in [
14] (p. 113)). The detailed illustration about the remodeling of the existing Seunsangga building by means of plans and sections has been assigned to the criterion SCO-Q 4.3. The improved organization of social and commercial infrastructures has been assigned to the criterion SCO-Q 1.2 (diagrams in [
14] (pp. 116–117)). Of the five sustainability category criteria (100%), this HM has addressed approx. 6%.
3.3.5. 5th Honorable Mention, “New from Old”
The work New from Old aims to improve the walkability and public space on the ground floor along the Seunsangga building, while retaining the existing roads for motorized transport under the building. Additional space for pedestrians and green areas on the ground floor level is created by the demolition of buildings and use of the open space on cleared building sites adjoining the Seunsangga building. In order to compensate for the usable area loss, so-called boundary buildings are located between the existing Seunsangga building and the newly created pedestrian areas on the ground floor level. These building are a maximum of three stories high, and function as connectors to an extended pedestrian area that is created on the 2nd floor level of the Seunsangga building. The commercial program in the boundary buildings aims to revitalize the public pedestrian space on both ground and 2nd floor levels (
Figure 10). The newly created pedestrian space cutting into the existing urban fabric next to the Seunsangga building aims to improve the spatial quality and accessibility of the adjacent areas in the east–west direction. In order to also improve the permeability of the Seunsangga building (which is regarded as a barrier) and the connectivity between the adjacent urban areas in the eastern and western directions, openings are created on the ground floor level by removing selected building parts (
Figure 10).
New from Old addresses approx. 42% of the DGNB UD SOC-Q criteria, and 10% of the TEC-Q criteria. No issues could be identified that could be assigned to criteria of the categories ENV-Q, ECO-Q and PRO-Q. Accordingly all three categories are not addressed (0%).
This design addresses the creation of an extended and improved pedestrian area, in order to connect and vitalize buildings and urban areas, and has therefore been assigned to the criteria SCO-Q 3.2 and TEC-Q 3.5 (§§ 4–12 in [
14] (p. 124), Figures in [
14] (p. 125)). The creation and improved public usability of open space has been assigned to the criterion SOC-Q 3.1 (rendering in [
14] (p. 125)). This work also addresses the urban design in its setting in the urban context and the design with existing buildings, issues that have been assigned to the criteria SCO-Q 4.1, 4.2 & 4.3 (§§ 6, 8, 9 and 12 in [
14] (p. 124), Figures in [
14] (pp. 126–127)). Of the five sustainability category criteria (100%), this HM has addressed approx. 10%.
3.4. Competition Design Objectives and Results in Light of the Present Urban Sustainability Challenges
Contemporary urban developments, particularly in Asia, are challenged by urban growth and environmental pollution issues [
8], while the retrofitting of old infrastructures and setting strategies for the sustainable renewal of neglected urban neighborhoods generally receives lower attention and lower priority. However, the increasing competition between new urbanization/hubs and the old industrial heritage of city centers is resulting in increasing pressure for guidelines on how to move beyond conventional discourse for urban renewal [
3], and decouple extensive resource consumption and urban metabolism, in order to realize and operationalize sustainability principles in cities [
4,
5]. The initiation of transformative approaches for sustainable urban development is also indispensable in order to achieve the New Urban Agenda [
43], which was adopted at the United Nations Conference on Housing and Sustainable Urban Development (Habitat III) in Quito, Ecuador, on 20 October 2016 [
44].
In light of this emerging perspective and the need for sustainable urban development, the results of this research illustrate to what degree DGNB UD sustainability categories and criteria have been addressed in the BS, in the CC text, and in the design proposals of the eight competition winners of the international competition “Re-Structuring Seunsangga Citywalk”. In the previous sections, the sustainability assessment results are discussed individually. In order to synthesize the research results, this section compares the individual sustainability categories and sustainability criteria assessment results with each other (
Figure 11).
This section also discusses the research results in relation to the sustainability assessment method of the DGNB UD, and identifies the sustainability categories and criteria that need to be addressed in future redevelopment projects in order to meet all sustainability criteria, and be principally eligible for certification according to the DGNB UD.
The starting basis for the comparison of the individual sustainability categories and sustainability criteria assessment results are the requirements specified in the CC text (see
Figure 11 “Requirements”). The CC text addresses the highest percentage from the total amount of all 5 Sustainability category criteria (100%) with 39%, followed by the 1st PW (30%), 2nd PW (24%), 3rd HM (17%), 1st HM (15%), 3rd PW (13%), 5th HM (10%), BS (9%), 2nd HM (8%), and 4th HM (6%).
Comparing the number of sustainability categories addressed, the maximum, four out of five categories, has been addressed by only three award projects. The 1st PW and the 3rd HM are the only projects that address the ECO-Q criteria by 25%, while this category is neglected by other projects, as well as by the BS and by the CC. The 2nd PW addresses PRO-Q criteria by 25%, a category that is only additionally addressed by the 3rd PW (13%) and the 1st HM (38%).
The sustainability categories and benchmarks defined in the requirements are then compared with the awarded projects:
The 1st PW basically followed the requirement criteria. The ECO-Q criteria that were not mentioned in the requirements were even exceeded by 25%, while the TEC-Q criteria were met 100%, and SOC-Q criteria were met by 90%. However, ENV-Q criteria were only met by 13%, and would have accordingly required more attention. Similar to the requirements, PRO-Q criteria have not been addressed.
The only category the 2nd PW met the CC text requirement by 100% was the TEC-Q criteria. PRO-Q criteria that were not mentioned in the requirements were addressed by 25%. Similar to the requirements, ECO-Q criteria were not addressed. ENV-Q criteria were only met to the degree of 38%, and SOC-Q were only met to the degree of 30% in relation to the CC requirements. Accordingly, these categories would have required more attention.
The 3rd PW did not meet any category criteria as required in the CC text, but addressed PRO-Q criteria that were not mentioned in the requirements by 13%. ENV-Q criteria were not addressed (0%), SOC-Q criteria were addressed by 40%, and TEC-Q criteria were addressed by 50% in relation to the CC requirements.
The general focus of the requirements was on both the SOC-Q and ENV-Q criteria. However, the competition results show that the awarded projects have a stronger focus on SOC-Q criteria, followed by TEC-Q criteria, and paid not as much attention to ENV-Q criteria as mentioned in the requirements. No awarded project met the ENV-Q and SOC-Q criteria to the degree mentioned in the CC text/requirements.
It can be concluded that the CC text addresses the greatest portion of sustainability criteria with 39%, but does not have a balanced approach, because the ECO-Q and PRO-Q categories have not been addressed at all. While the 1st PW addresses the second highest portion of the total sustainability criteria (76% of the criteria addressed in the requirements) by 30%, the approach is more balanced, because the ECO-Q criteria are also addressed. However, neither the CC requirements nor the award projects address all the sustainability categories. Furthermore, the number of criteria addressed in the different categories is generally comparatively low, and not balanced.
Neither the CC text nor any of the award projects would be eligible for certification according to the DGNB UD sustainability assessment system method, even if all sustainability categories addressed were 100% fulfilled. In order to be eligible for certification, all criteria of the five sustainability categories would need to be addressed to a sufficient degree. A detailed assessment of the sustainability criteria and the degree of fulfillment of each criterion would go far beyond the scope of the research discussed in this paper, because the information provided in the documentation of the international competition “Re-structuring Seunsangga Citywalk” would be insufficient.
The DGNB UD provides three types of certification, Bronze, Silver, and Gold, where Bronze is the basic and Gold is the highest certification level. For Bronze certification, the total degree of fulfillment is 50%, and the minimum degree of fulfillment for each of the five sustainability categories ENV-Q, ECO-Q, SOC-Q, TEC-Q, and PRO-Q is 35%. If one of the categories is fulfilled to a lower degree than 35%, the concerned project would not be eligible for certification according to the DGNB-UD. In order to achieve a total minimum average degree of fulfillment of 50% the degrees of fulfillment of categories have to be compensated by degrees of fulfillment that are ≥50%, for categories with a degree of fulfillment ≤50% but ≥35%. For silver certification, the minimum total degree of fulfillment is 65%, while the minimum degree of fulfillment for each of the five quality sections is 50%. For gold certification, the minimum total degree of fulfillment is 80%, while the minimum degree of fulfillment for each of the five quality sections is 65%. This certification method illustrates that DGNB UD certification can only be achieved by projects that have a minimum level of balanced fulfillment of all the categories [
15].
Assuming that all sustainability criteria addressed by the BS, the requirements and the eight awarded projects could be integrated into one “optimized & integrated” design for urban redevelopment, the following percentage of sustainability criteria per category would be addressed: ENV-Q = 55%, ECO-Q = 25%, SOC-Q = 75%, TEC-Q = 60%, PRO-Q = 38%. The average percentage of all sustainability criteria addressed by each category would accordingly be 50%. According to this average percentage, such an “optimized & integrated” design would meet one criterion for the Bronze certification of the DGNB UD. However, because the ECO-Q criteria would only be addressed to a percentage of 25%, which is below the minimum requirement of 35%, this project would not be eligible for basic certification according to the DGNB UD, even if all the criteria were to be addressed. Accordingly, particular sustainability criteria related to the DGNB UD category ECO-Q, followed by PRO-Q, ENV-Q, and TEC-Q and SOC-Q would need to be addressed in a comprehensive way in order to achieve principal eligibility for sustainability certification according to the DGNB UD and improve the overall sustainability of urban redevelopment plans of the Seun area presented in the competition “Re-structuring Seunsangga Citywalk”.
