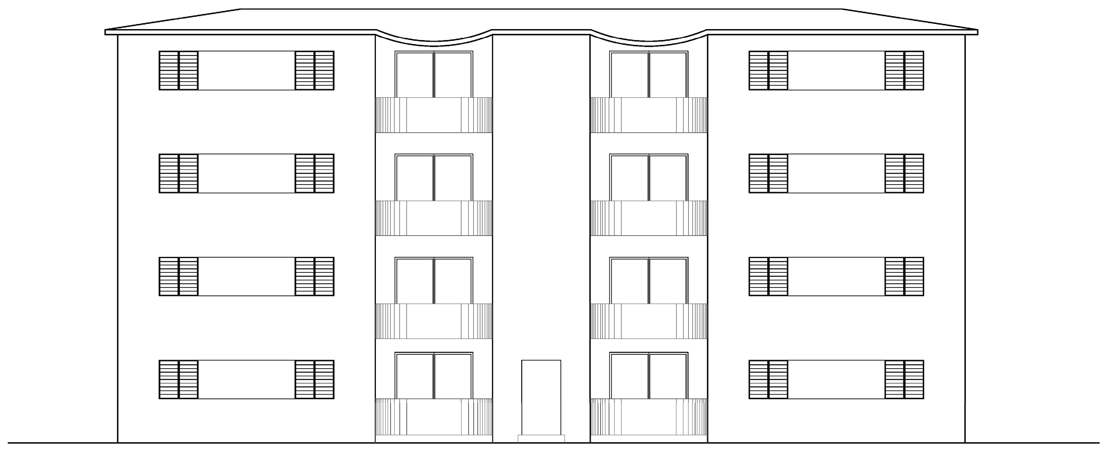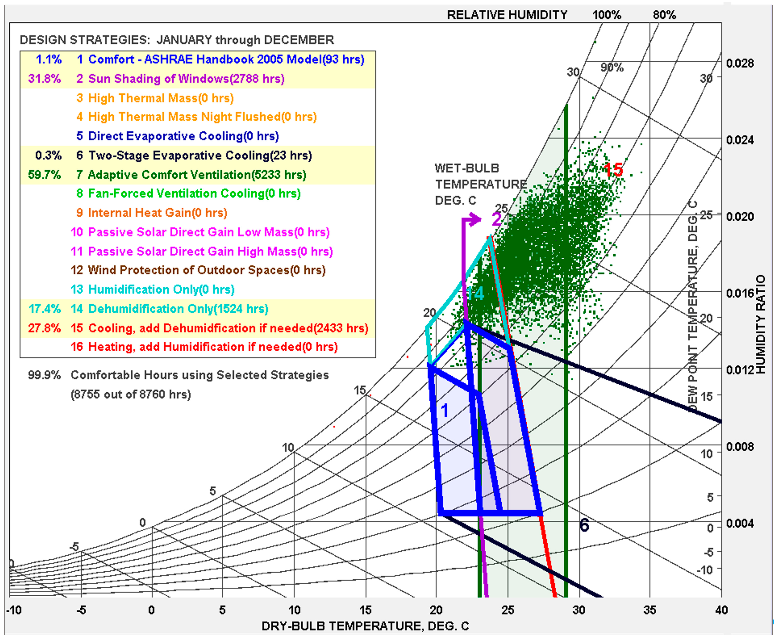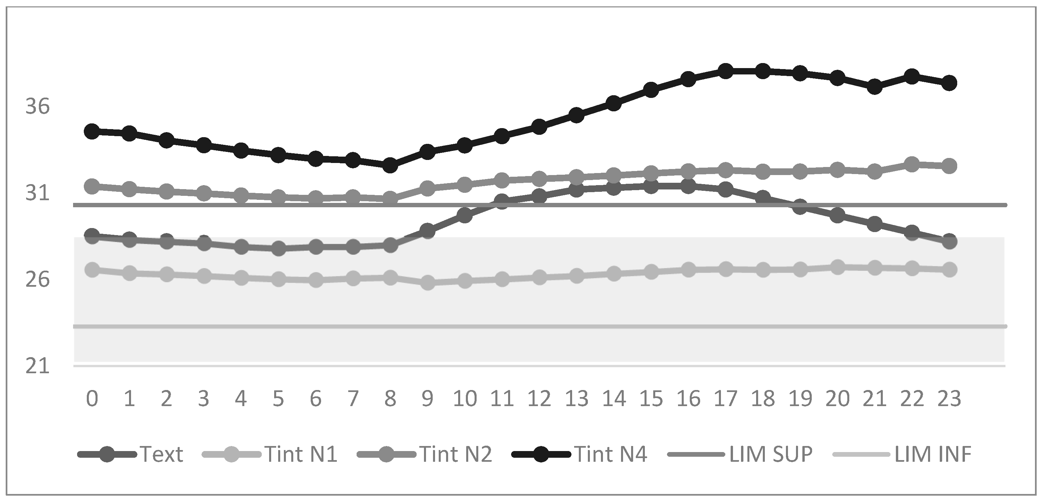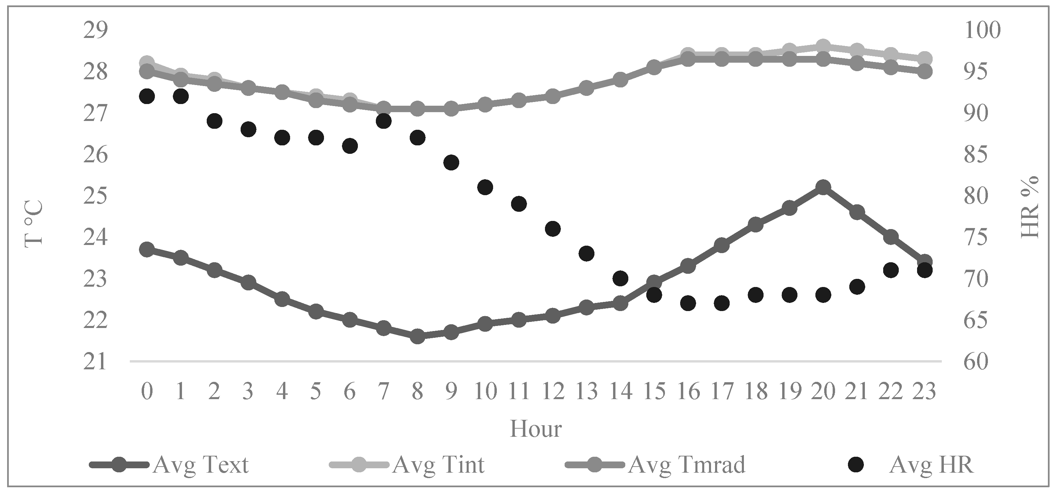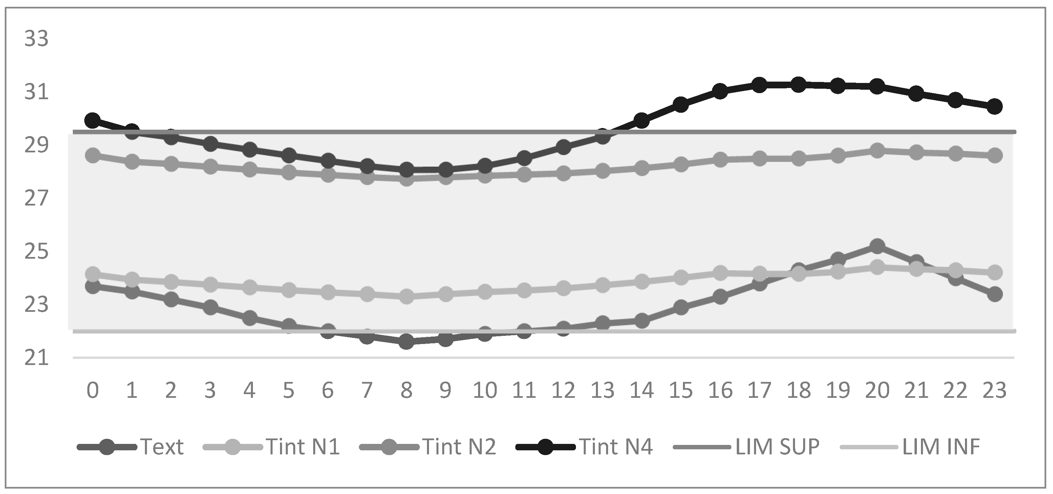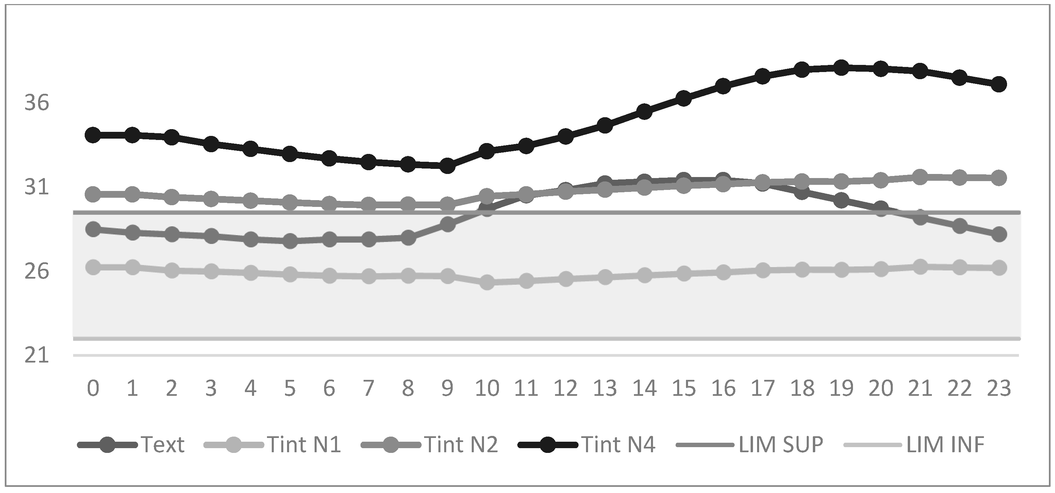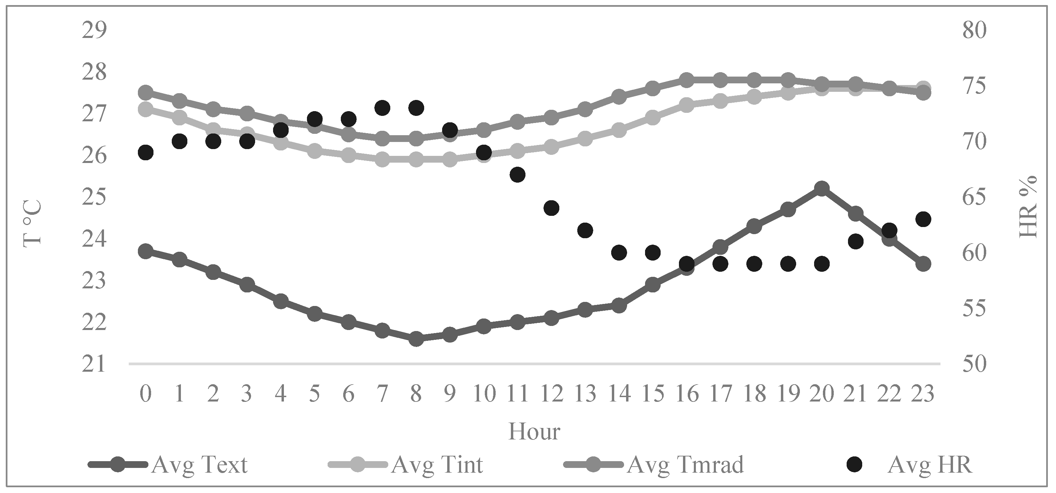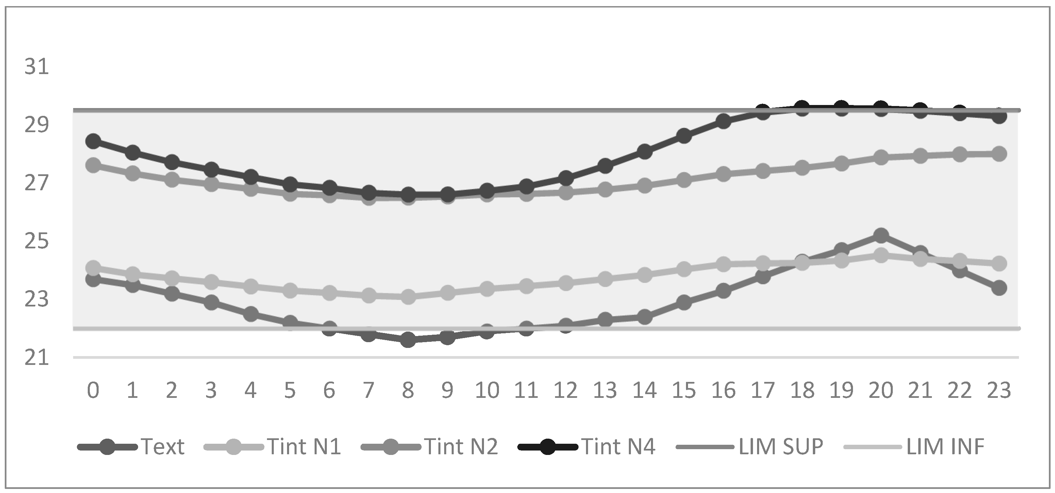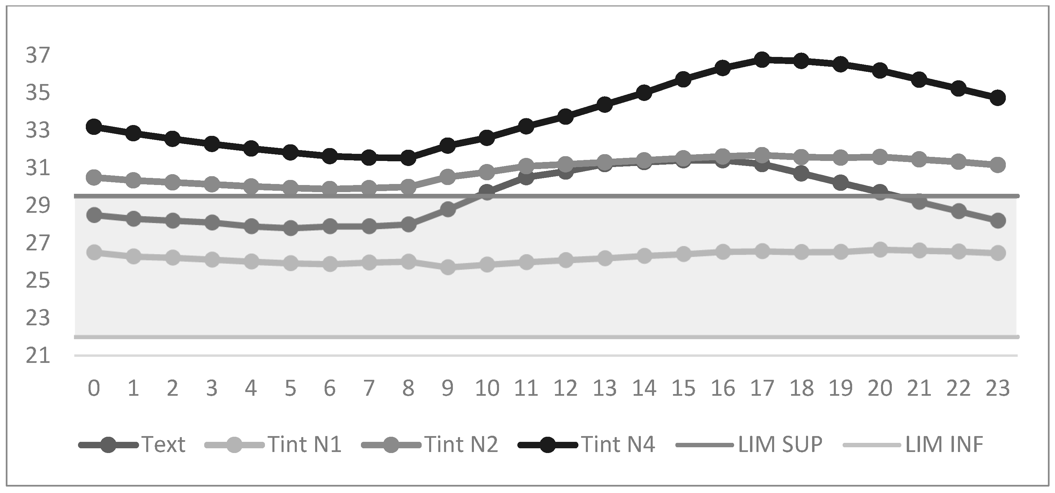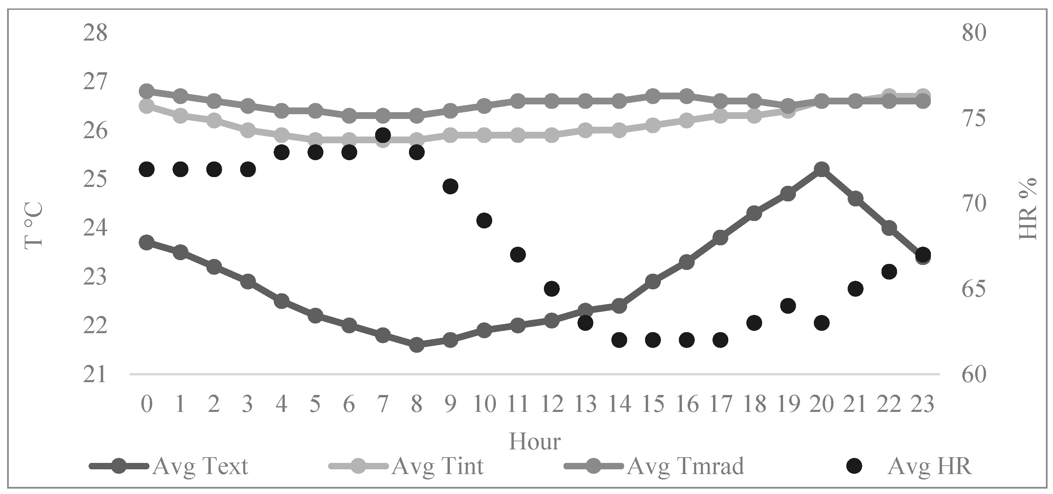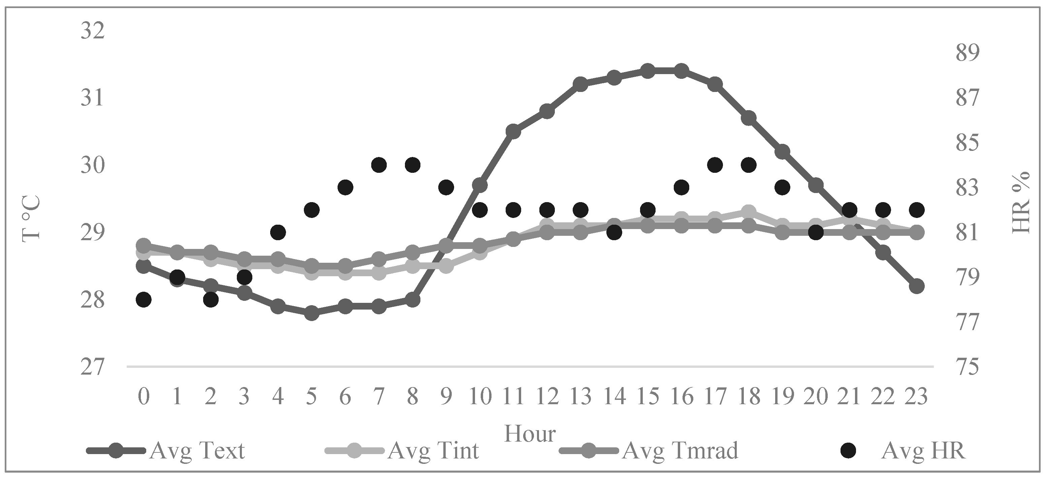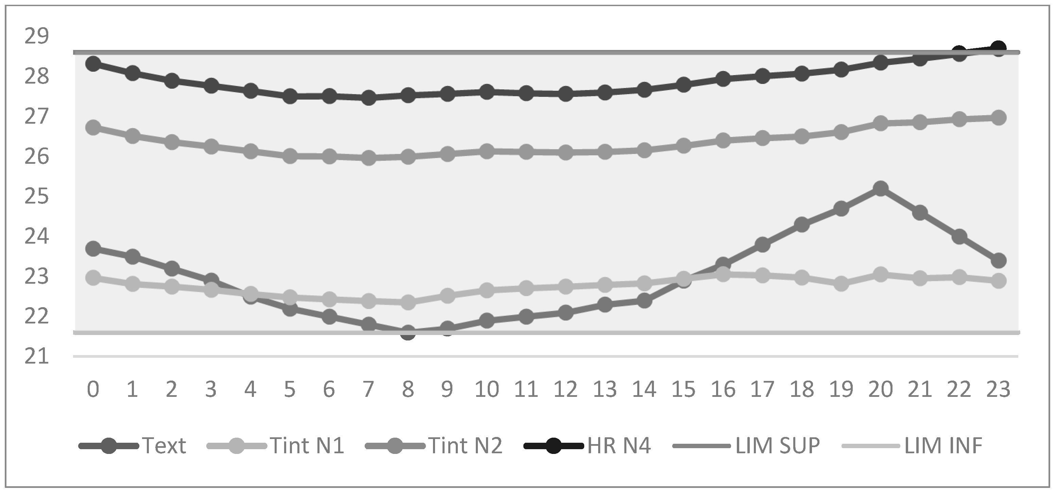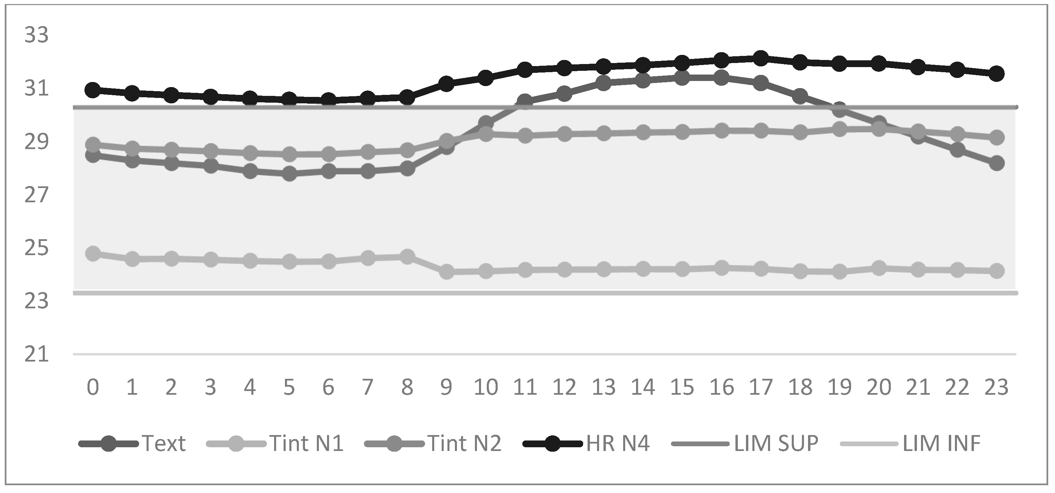1. Introduction
Humans have constantly sought to create and find thermally comfortable environments, as evidenced by traditional constructions worldwide. Unfavorable thermal conditions can lead to occupant dissatisfaction, which, in turn, negatively affects their productivity and performance [
1]. Thermal comfort is defined, according to the American Society of Heating, Refrigerating, and Air-Conditioning Engineers (ASHRAE) [
2], as “that mental condition that expresses satisfaction with the thermal environment.” In other words, it represents the balance between a person’s psychological and physiological sensations and their immediate surroundings [
3]. This definition highlights the subjective nature of thermal comfort, which extends beyond simple temperature measurements.
The importance of thermal comfort in habitable spaces lies in its direct influence on people’s health, well-being, and productivity, as well as on the energy consumption of buildings. A thermally comfortable environment is crucial for the optimal development of activities. Studies have shown that conditions outside the comfort zone, such as high temperatures or poor ventilation, can negatively impact health. Children, in particular, are more susceptible to unfavorable environmental conditions [
4]. Determining thermal comfort standards is not simple and has led to different theoretical approaches.
The study of thermal comfort began in the early 20th century with the work of A. P. Gagge [
5], who, in 1967, published the node model to explain the thermal balance of the human body. Later, in 1973, P. O. Fanger [
6,
7] published his method for evaluating thermal comfort, which analyzes environmental and physiological parameters to determine thermal sensation using a scale of values. In 1962, R. K. Macpherson [
8], in his publication on indoor environmental evaluation, noted that thermal comfort depends on physical variables such as air temperature, mean radiant temperature, air velocity, and relative humidity, as well as personal variables such as clothing insulation and activity level.
This approach seeks to establish universal comfort standards through mathematical models that relate environmental variables such as temperature, humidity, and air velocity to human thermal sensation. Neutral temperature, generally considered the comfort temperature, is determined through linear regression analysis, correlating subjective responses from field studies with objectively measured climatic parameters. Indexes such as the predicted mean vote (PMV) and the predicted percentage of dissatisfied (PPD), defined in international standards such as ISO 7730, are examples of this approach [
9].
The qualitative approach, also known as the adaptive model, considers reality subjective and multifaceted. Studies based on this approach have shown that people accustomed to warm climates with high temperatures and humidity may have different thermal comfort ranges than those proposed by international standards [
9]. A correlation has been found between neutral and average outdoor temperatures, particularly in naturally ventilated buildings [
10].
Climate-adapted architecture emerges as a fundamental alternative for achieving thermal comfort passively, taking advantage of local climatic conditions and reducing the need for energy-intensive active climate control systems [
4]. The climate-adapted design aims to integrate strategies such as natural ventilation [
11], solar protection, materials with suitable thermal inertia, and favorable building orientation to optimize indoor comfort conditions [
12].
In tropical countries, the energy consumption of cooling systems can account for up to 56% of total energy use [
13], as the need for cooling indoor spaces is prevalent for most of the year. Passive cooling strategies for buildings offer ideal solutions for reducing this energy consumption [
14]. In their study on passive envelope measures to improve energy efficiency in buildings in the United Arab Emirates, Friess and Rakhshan [
15] highlight that passive design measures or retrofits represent one of the most effective strategies for creating energy-efficient building envelopes that minimize energy consumption without compromising human comfort.
In hot and humid climates, both temperature and humidity levels often exceed the permissible thresholds for human comfort, with high humidity posing the most significant challenge, as it hinders the effective implementation of passive systems to achieve comfortable conditions [
16]. Consequently, using air conditioning and/or dehumidifiers has become increasingly common. The passive strategies that are demonstrated to be effective in such climates focus on reducing the transfer of thermal energy into the building and dissipating internal heat through ventilation [
17].
Several authors emphasize that decision-making during the design process, particularly in its early stages, can improve comfort conditions and promote energy savings throughout the various phases of design [
18,
19]. Montoya Flórez and San Juan suggest that project decisions regarding appropriate orientation, proper ventilation, natural lighting, and selecting construction materials suited to the region and climate are key strategies that significantly contribute to achieving comfort while reducing reliance on mechanical cooling systems [
12].
The Intergovernmental Panel on Climate Change (IPCC) has stated that global warming is unequivocal and directly linked to human activities. In this scenario, adapting to climate change and mitigating its effects by reducing energy consumption in the construction sector have become priorities. Implementing passive and active climate control strategies based on alternative and low-greenhouse gas emission energy sources is becoming increasingly relevant [
16]. Climate change disproportionately affects economically vulnerable populations, exacerbating existing inequalities and endangering their well-being. According to a United Nations report, over the past 20 years, 4.2 million people have been affected by natural disasters, and low-income countries have suffered estimated economic losses equivalent to 5% of their GDP due to these events [
20].
In this context, selecting a social housing building for a study on thermal comfort and passive measures is particularly relevant. Social housing, which shelters vulnerable populations, often lacks efficient designs to mitigate extreme heat or cold, negatively impacting residents’ health and quality of life. Implementing passive measures such as proper thermal insulation, natural ventilation, and sustainable construction materials can significantly improve thermal comfort and reduce dependence on active climate control systems, thereby lowering energy costs.
Several papers have studied passive strategies to mitigate thermal losses in social housing across Europe. This is the case of the study conducted by Gabriel Rojas and other researchers from the University of Innsbruck, who analyzed the thermal comfort of a social housing project in Austria. This social housing project, constructed according to the Passive House (PH) standard, showed some overheating problems during the summer, which highlighted the need for solar protection [
21]. Similarly, an article published by Joe Forde and other researchers from the Building Energy Research Group of Loughborough University in the UK showed the risk of overheating in certain situations [
22]. Outside of Europe, a study by Renata Dalbem, from the Federal University of Pelotas, Brazil, and other researchers showed that Passive House standards can lead to improving the thermal comfort of building users in the south of Brazil [
23].
However, to our knowledge, the efficiency of simpler and more affordable passive strategies applied to social housing projects in the Dominican Republic has not yet been assessed. As explained in subsequent sections, social housing projects in the Dominican Republic lack any kind of climate adaptation strategy. Therefore, the primary objective of this study is to analyze how implementing passive methods influences the thermal comfort of a social housing building in the Dominican Republic. This research examines various passive cooling strategies that can improve comfort conditions in a hot tropical climate, aiming to meet the levels required by international standards without using mechanical ventilation. A typical social housing prototype located in the city of Santo Domingo is used as a case study for this investigation.
2. Materials and Methods
This study is structured as a case study comprising three phases: (1) Identification of the problem through formative and exploratory methodological techniques. (2) Selection of parameters and case study using analytical techniques and simulation. (3) Analysis of the results through confirmatory techniques. The main idea is to analyze the case study in four different situations. The first one should reflect the current situation of most social housing projects in Santo Domingo, which, as explained in the following sections, lacks any kind of climate adaptation strategy. The second situation includes the addition of solar protection. The third strategy adds utilizing natural ventilation strategies to avoid overheating. The last situation that must be studied is adding thermal insulation, which should be combined with the rest of the strategies. These four situations in which the case study is analyzed are depicted in
Figure 1.
2.1. Case Study
The city of Santo Domingo is in the southern region of the Dominican Republic at latitude 18°29′08″ N and longitude 69°52′24″ W, with an elevation of 14 m above sea level. It has a hot tropical climate, with an average annual temperature of 25 °C. The average maximum temperature ranges between 29 °C and 32 °C, while the average minimum temperature varies between 19 °C and 21 °C. The city experiences a high annual rainfall of approximately 1447.1 mm, with the heaviest rainfall occurring from May to November, while winter months are drier. The high relative humidity, between 78% and 85%, characteristic of tropical climates, makes achieving adequate indoor comfort levels challenging.
Santo Domingo lies in the path of the northwestern trade winds, with an average annual wind speed of 10.1 km/h. Near the coast, wind direction shifts due to the temperature differential between land and water masses, causing winds to flow from sea to land during the day (SE) and from land to sea at night (NE). This phenomenon helps mitigate the constant heat and humidity conditions throughout the year. On average, Santo Domingo receives 215 h of sunshine per month, with 62% of the maximum possible insolation. The potential for global solar radiation in the Dominican Republic (average solar radiation on a horizontal surface) ranges from 5.25 to 5.50 kWh/m2/day in the eastern half of the country and 5.50 to 6.00 kWh/m2/day in the western half.
As a result, the thermal comfort issue in Santo Domingo buildings is primarily associated with the local climate, which remains consistently high throughout the year. Additionally, it is linked to the city’s rapid growth and increasing population density, which leads to denser urban environments. In some cases, it is also related to construction methods and the quality of materials used in building these structures.
For several years, the government has undertaken numerous housing projects to address the existing housing deficit in the country, which, according to the National Statistics Office [
24], increases by 3.13% annually. These projects are developed under low-cost housing policies, where material choices and the lack of application of sustainable construction standards have negatively impacted the thermal performance of the buildings.
The construction of this type of housing began in 1946 with the Social Improvement neighborhood, inaugurated by then-president Rafael L. Trujillo. These were small, isolated houses with tiny gardens. Later, in the 1970s and 1980s, during the presidency of Dr. Joaquín Balaguer, multifamily buildings with four levels were constructed, representing a completely different vision from what had been done previously, and this typology continues to be built to this day.
In the Dominican Republic, social housing programs focus on reducing the housing deficit quantitatively—by increasing the number of housing units—and qualitatively, aiming to improve the quality of existing homes [
25]. These housing projects are primarily designed for low-income individuals, meaning that the household income must not exceed 40,000 Dominican pesos for families applying for a two-bedroom home and between 40,000 and 70,000 pesos for those applying for a three-bedroom home.
2.2. Case Study Selection
A typical residential building representing the standard construction model in the Dominican Republic was selected as the object of study.
Figure 2 and
Figure 3 show the architectural floor plan of the building and the front elevation.
The building is oriented along a north–south axis. A thermal zone was designated for each level, and the ground floor, middle floor, and top floor were selected for the study. The study period was also defined, with two typical days chosen from different times of the year to enable a comparative analysis of the interior and exterior conditions at a given time. Temperature and relative humidity data were sourced from the American Society of Heating, Refrigerating, and Air-Conditioning and obtained from the OneBuilding.org platform in EPW format, with data recorded at 1-h intervals over 24 h.
To determine the thermal comfort index and the level of satisfaction, we used the static model and the adaptive model [
19], both proposed by ANSI/ASHRAE Standard 55 [
2]. The static model measures thermal sensation on a 7-point scale ranging from −3 to +3, with values between −0.5 and +0.5 considered the neutral comfort range. On the other hand, the adaptive model uses two levels of acceptability, 80% and 90%, to determine the comfort temperature range. For this study, the 80% comfort limit was used, calculated using the following formula:
where T_med refers to the average outdoor temperature [
16].
The climatic variables used in both methods include air temperature, mean radiant temperature, and average outdoor temperature, which were taken from the climate data file. The air velocity was set at an average value between 0.1 m/s and 0.3 m/s. For the physiological variables, average values of 0.5 Clo for clothing insulation and 1.2 Met for metabolic rate were used. The clothing insulation performance is considered the same for the cool and the hot period. The reason for this is the low-temperature differences during the year. This has been confirmed through informal interviews with residents of Santo Domingo. The floors included in the study are the first (N1), second (N2), and fourth (N4). The third floor was not included because it can be considered equivalent to N2, as neither is in contact with the floor or the roof.
2.3. Simulation
In this phase, thermal simulations were conducted. Due to the difficulty of taking and using expensive measuring equipment in the area, the paper is based purely on simulations. In situ measurements are outside the scope of this study. First, a reference model was created by simulating the current conditions of the case study. EnergyPlus™ software v9.4 and the OpenStudio graphical interface were used to model the building.
Table 1 describes the composition and thermal properties of the materials used in the facade. According to data from the National Household Survey of Multiple Uses conducted by the National Statistics Office, the primary materials used in the country include concrete blocks for external walls and partitions, zinc and concrete for the roof, and aluminum for the windows.
The building features a flat roof with a 12 cm reinforced concrete slab. Its exterior surface is coated with a layer of mortar and a waterproofing membrane. The exterior walls and partitions are constructed using 20 cm thick concrete blocks, covered on both sides with a layer of cement mortar. The floor consists of a reinforced concrete slab, with horizontal aluminum sheets spaced ten centimeters apart across all surfaces. The entrance door is made of pine wood, while the interior walls are composed of plywood.
Table 2 details the composition of the roof layers.
To determine the thermal comfort needs and potential strategies, established methods were employed, such as the Givoni psychrometric chart, published in 1969 in his book
Man, Climate and Architecture [
26]; the parameters proposed by Viktor Olgyay in his work
Design with Climate [
27]; and the adaptive comfort model parameters from ASHRAE Standard 55-2010 [
2]. Both Givoni and Olgyay agree that two primary strategies should be applied in hot and humid climates: solar protection and natural ventilation. They also indicate that passive strategies may be insufficient in hot climates.
Figure 4 shows the psychrometric chart for the city of Santo Domingo, based on climate file data and generated using Climate Consultant software v6.0. The chart indicates that there are only 9 h of comfort without applying any strategy, representing 0.1% of the year. However, with the recommended strategies, up to 8760 h of comfort, or 100%, can be achieved. Natural ventilation and solar protection are the measures that most contribute to increased comfort hours.
The strategies for this type of building must be as cost-effective as possible since it involves social housing. Therefore, Givoni’s diagram and the studied literature selected the most affordable options: (1) Solar protection for windows, (2) allowing nighttime natural ventilation, and (3) insulating the facade and roof with 6 cm thick rock wool. Three scenarios were defined as follows:
The base model + solar protection;
The base model + solar protection + natural ventilation;
The base model + solar protection + natural ventilation + insulation.
These scenarios aim to maximize comfort while remaining affordable.
4. Discussion
4.1. Temperatures and Relative Humidity
Table 16 compares the base case with the different scenarios, meaning different passive strategies. As can be observed in these tables, the most efficient strategy to reduce Tint was scenario 3, which combined all strategies and showed the reduction according to the level and thermal zone of the building. In N1, corresponding to thermal zone 1, the maximum Tint was reduced by 2 °C; in N2, corresponding to thermal zone 2, it decreased by 3 °C; and in N4, corresponding to thermal zone 4, it was reduced by 2.7 °C.
On the selected warm day, it was observed that in N1 (thermal zone 1), the maximum Tint was reduced by 2 °C; in N2 (thermal zone 2), Tint decreased by 3.1 °C; and in N4 (thermal zone 4), Tint was reduced by 5.9 °C. Although both periods showed a significant reduction in Tint, the greatest reduction was noticeable on the hot day.
As for Tmrad fluctuated similarly to the interior temperature, with an average reduction of 2.4 °C on the cool day and 3 °C on the warm day. The relative humidity (HR) remained the same as the base case on the cool day at 64%, while on the hot day, it increased from 74% to 79%.
Scenario 2, where the passive strategy was to encourage the use of nighttime natural ventilation along with solar protection systems, also showed a reduction in Tint. In N1 and thermal zone 1, it decreased by 0.6 °C; in N2 and thermal zone 2, it decreased by 2 °C; and in N4, it reduced by 1.8 °C.
During the warm period, it was also observed that in N1, corresponding to thermal zone 1, Tint I did not present any variation; in N2 and thermal zone 2, it reduced by 0.9 °C; and in N4 and thermal zone 4, it decreased by 1.2 °C.
The period when the greatest temperature reduction was achieved with this strategy was on the cool day, due to lower external temperatures and lower relative humidity, allowing for better use of these conditions. On the other hand, higher humidity levels and elevated temperatures made the air warmer and increased the thermal sensation during the warm days.
As for Tmrad, it fluctuated similarly to the interior temperature, with an average reduction of 2.3 °C on the cool day and 1.3 °C on the warm day. Relative humidity (HR) on the cool day decreased from 64% to 63%, while on the warm day, it increased from 74% to 78%.
The scenario with the lowest temperature reduction was Case 1, where solar protection for windows was implemented. It was observed that in N1 (thermal zone 1), the temperature decreased by 0.7 °C; in N2 (thermal zone 2), it dropped by 1.2 °C; and in N4 (thermal zone 4), it decreased by 0.1 °C.
During the warm period, the results showed that in N1 (thermal zone 1), the Tint dropped by 0.4 °C; in N2 (thermal zone 2), the Tint decreased by 1 °C; and in N4 (thermal zone 4), it increased by −0.1 °C.
The mean radiant temperature (Tmrad) fluctuated similarly to the indoor temperature, with an average reduction of 1.1 °C on the cool day and 1.7 °C on the warm day. Relative humidity (HR) decreased from 64% to 63% on the cool day, while on the warm day, it increased from 74% to 78%.
There was a slight reduction in Tint in both periods, with the most significant improvements seen on the cool day. This is mainly due to the sun’s trajectory, which is primarily vertical, making N4 the level with the worst performance.
It is important to consider that scenarios 2 and 3 should be taken into account during the initial design phase of the building. In strategy 2, window placement must be optimized to enhance natural ventilation throughout the spaces.
4.2. Comfort Models
According to the Fanger model, primarily used to evaluate mechanically conditioned environments, the thermal sensation index ranges from 0 to +3 and 0 to −3, where positive values indicate warmer temperatures. These results are shown in
Table 17. On the cool day, level 1 maintained neutral values with ranges between 0.1 and −0.3 in all cases. At level 2, comfort index values were reduced in case 2 from warm to slightly warm, with ranges between 2 and 1, and in case 3, the sensation was neutral. Level 4 remained warm (2) in cases 1 and 2, while in case 3, the sensation reduced to slightly warm (1).
On a warm day, level 1 maintained neutral values, ranging between 0.5 and −0.4 in all cases. At level 2, comfort index values were reduced to 3 from warm to slightly warm, with ranges between 2 and 1. At level 4, the sensation remained hot (2) in cases 1 and 2, while in case 3, it reduced to warm (1).
With the adaptive model, shown in
Table 18, the lower level (N1) and the middle level (N2) met the 80% acceptability limits on the cool day in all cases. The upper level (N4) met the 80% acceptability limits in cases 2 and 3. On a warm day, level 1 met the 80% acceptability limits in all cases, level 2 met these limits in case 3, while level 4 did not reach the comfort ranges. This adaptive model is more suitable for naturally ventilated buildings, as recommended by ASHRAE Standard 55.
As observed in both models, on a cool day, the lower level (N1) was within the comfort range in all studied cases, including the base model. The middle level (N2) in the static model reached comfort in case 3, while in the adaptive model, it was within the comfort range in all implemented strategies. The upper level (N4), although transitioning from a warm sensation to slightly warm, did not achieve comfortable values in the static model. However, with the adaptive model, it achieved comfortable temperature ranges with strategies 2 and 3.
On the warm day, the lower level (N1) remained comfortable in all studied cases, including the base model. In the static model, the middle level (N2) shifted from a warm to a slightly warm sensation in case 3 but did not reach comfortable values with any of the implemented strategies. In contrast, the adaptive model achieved comfort in case 3. The upper level (N4), while transitioning from hot to warm, did not reach comfortable values in the static model, and the adaptive model also failed to bring it into comfortable temperature ranges in any of the cases. Although the temperature was significantly reduced, it was not enough to reach comfort.


