Environmental Assessment for Sustainable Educational Spaces: Optimizing Classroom Proportions in Taif City, KSA
Abstract
1. Introduction
2. Materials and Methods
2.1. Software and Electronic Tools Used in the Study
2.2. Study Location
2.3. Common Rectangular Classroom Ratio in the Study Location
2.4. Description of Case Study Parameters
2.5. Indoor Environmental Functions Under Study
2.5.1. Visual Comfort in Classrooms: Metrics and Academic Outcomes
- Viewing Angles and Sight Lines: Visual comfort is influenced by the physical arrangement of the classroom, particularly the angles of sight and viewing distances. The shape and seating arrangement should ensure that all students have a clear view of the teacher and visual materials, such as whiteboards or projection screens, without obstructions. Optimal visual comfort ensures that students can see details clearly without excessive head or eye movement [35,36,37]. Eye contact between students and teachers is another important factor in maintaining engagement and communication. Classrooms should be designed to facilitate this interaction, ensuring that seating arrangements allow for direct lines of sight between students and the teacher [35,36].
- Illuminance Levels: Visual comfort is closely tied to the ability of students and teachers to perform specific visual tasks, such as reading from a book, writing on paper, or viewing a whiteboard. These tasks require adequate illuminance levels to ensure clarity and reduce eye strain. Studies have shown that higher quantities of natural and artificial light improve student outcomes, provided there is no direct sunlight. Both natural and artificial light are essential for achieving sufficient brightness in the classroom [3,5,8].Natural lighting is generally preferred for its positive impact on student performance and well-being. The window-to-wall ratio (WWR), which measures the proportion of window area relative to the wall area, plays a critical role in controlling the Daylight Factor (DF). The DF quantifies the amount of natural light available indoors compared to the light outside. A well-designed WWR ensures sufficient daylight penetration, which has been associated with optimal learning outcomes. For example, natural light from large windows has been shown to significantly influence science and reading vocabulary test scores in elementary schools. Studies have demonstrated that students in classrooms with ample daylight perform better in subjects like math and reading, with progress rates up to 20% higher compared to those in poorly lit environments [3,5,6,31]. However, the design must ensure that natural light is evenly distributed and does not create glare or shadows, which can negatively affect visual comfort. Uniform light distribution is also crucial, as uneven lighting can create shadows or bright spots, hindering visual performance [19]. For instance, natural light should ideally come from the student’s left side, as most students write with their right hand, and light coming over their right shoulder may be blocked by their arm [8].While natural lighting is highly beneficial, high-quality artificial lighting can serve as a viable alternative when natural light is insufficient. Additionally, the controllability of lighting, whether natural or artificial, is important for both teacher and student outcomes, allowing adjustments to suit specific tasks and preferences [3,5,16,25]. The type of illumination system used in classrooms significantly affects learning conditions and visual comfort. For example, the integration of LED lighting, which offers high energy efficiency and controllability, has become increasingly popular in educational settings. LED systems can be tailored to provide optimal illuminance levels and color temperatures, supporting both visual tasks and circadian rhythm regulation. Furthermore, the use of smart lighting controls, such as dimmers and sensors, can help maintain consistent lighting conditions while minimizing energy consumption. These systems not only improve visual comfort but also contribute to a more sustainable and adaptable learning environment [18,19].
- Glare Control: Glare is a significant factor that can disrupt visual comfort in classrooms. It occurs when there is excessive contrast between bright and dark areas in the visual field, often caused by direct sunlight or reflections from highly reflective surfaces. Glare can be categorized into two types: discomfort glare, which causes visual discomfort without necessarily impairing vision, and disability glare, which directly interferes with the ability to see clearly [19]. Natural sources of light in classrooms, such as the sky, direct sunlight, and the bright walls of adjacent buildings, can contribute to glare. However, excessive direct sunlight in classrooms can cause glaring problems, especially with the widespread use of interactive whiteboards and computer projections. This can lead to excessive brightness and disrupt the recommended balance of light [8].To mitigate glare, classrooms should incorporate shading systems, such as blinds or curtains, to control direct sunlight. Additionally, the orientation of windows should be carefully considered to avoid direct sunlight entering the classroom during peak hours. Reflected light on the board can be managed by blacking out windows 1 m from the board. Reflective surfaces, such as whiteboards or glossy desks, should be positioned to minimize reflections that could cause glare. Inclining whiteboards at a slight angle (e.g., 5 degrees) and ensuring that windows are not directly behind the teacher can also help reduce glare and improve visibility [16,25].
- Color Temperature and Circadian Rhythms: The color temperature of light plays a crucial role in visual comfort and overall well-being. Light with a color temperature between 4000 K and 6000 K is generally recommended for educational environments, as it provides a balance between warm and cool tones, promoting alertness and concentration [19]. However, the impact of color temperature extends beyond visual comfort; it also influences circadian rhythms, which regulate sleep–wake cycles and overall mental health. Natural light, with its dynamic changes in color temperature throughout the day, is particularly effective in reinforcing circadian rhythms. It facilitates a sense of physical and mental comfort due to its soft and diffused quality and its subtle changes in value and color. Bright daylight is a powerful mood enhancer, an activator of mental performance, and an effective treatment for depression [3,15,25,31]. However, in the absence of sufficient natural light, artificial lighting systems should be designed to mimic these natural variations. Studies have shown that dynamic lighting systems, which allow for adjustments in light intensity and color temperature, can enhance students’ concentration and performance. For instance, lighting systems that mimic natural daylight variations have been found to improve alertness and reduce fatigue, particularly during long periods of study. Moreover, the vertical illuminance at eye level is another critical parameter that influences circadian rhythms. Adequate vertical illuminance ensures that light reaches the eyes effectively, helping to regulate melatonin production and maintain a healthy sleep–wake cycle [18,19].
2.5.2. Thermal Comfort in Classrooms: Metrics and Academic Outcomes
2.5.3. Acoustic Comfort in Classrooms: Metrics and Academic Outcomes
2.5.4. Ventilation in Classrooms: Metrics and Academic Outcomes
2.5.5. Linking to Nature in Classrooms: Metrics and Academic Outcomes
2.6. Verification References for the Environmental Functions Achievement of the Case Studies
- The Mostadam Rating System for non-residential buildings is the Environmental Building Rating System for non-residential buildings in KSA. It aligns with the Saudi Building Code (SBC), specifically the architectural part (SBC 201), and incorporates the WELL Standard, which links building features to health and well-being. Mostadam complies with KSA’s legislation, local aspects, and geographical priorities, making it highly relevant for evaluating environmental performance in the region [2,15,32].
- The LEED system, on the other hand, is considered the most efficient and widely recognized GBRS globally, with significant contributions to environmental building assessments in KSA. It primarily relies on the well-known ASHRAE standards [40], providing a comprehensive framework for evaluating key environmental functions such as thermal, visual, and acoustic comfort, as well as ventilation and linking to nature [15].
2.7. The Questionnaire Used in the Study
- Binary-choice questions: Questions such as “Do you think that being closer to the board helps students’ interaction and collaboration?” with options like “Yes” or “No”.
- Multiple-choice questions: Questions such as “Where do you prefer to sit in the classroom?” with options like “First or second row”, “Third or fourth row”, or “Fifth or sixth row”.
- Preference-based questions: Questions such as “Which rectangular classroom proportion do you prefer?” with options like “A rectangular room with a shallower board wall” or “A rectangular room with a wider board wall”.
- Students: Fourth and sixth-grade students from three schools in Taif City, ensuring a mix of age groups and classroom experiences.
- Parents: Parents of the selected students, providing insights from a family perspective.
- Teachers: Teachers from the same schools, offering professional insights into classroom dynamics.
2.8. Step-by-Step Methodology
- Selection of Environmental Functions:The study focused on five key environmental functions: visual comfort, thermal comfort, acoustic comfort, ventilation, and linking to nature. These functions were selected based on their relevance to classroom environments and their inclusion in both Mostadam and LEED standards.
- Definition of Performance Indicators:For each environmental function, specific performance indicators were defined based on Mostadam and LEED requirements:Visual Comfort: Illuminance levels (300–3000 lux), glare avoidance, and viewing angles, thermal comfort: Predicted Mean Vote (PMV: −0.5 to +0.5) and Predicted Percentage Dissatisfied (PPD: <10%), acoustic comfort: noise levels (≤35 dBA) and reverberation time (0.6–0.7 s), ventilation: operable window area (≥8% of floor area) and CO2 levels (≤1000 ppm), linking to nature: direct line of sight to outdoors (≥75% of floor area).
- Simulation and Data Collection:Visual comfort: Illuminance levels and glare spots were simulated using DIAlux Evo software. The simulations were conducted for different times of the year (June, December, and February) to account for seasonal variations in daylight.Thermal comfort: Thermal characteristics were simulated using DesignBuilder software, and PMV/PPD values were calculated using the CBE thermal comfort tool.Acoustic comfort: Internal noise levels were estimated using the Internal Noise Calculator, and reverberation time was calculated using the reverberation time calculator.Ventilation: The operable window area was calculated based on architectural drawings, and CO2 levels were assessed using natural ventilation strategies.Linking to nature: The proportion of floor area with a direct line of sight to the outdoors was calculated using architectural sections and sight lines.
- Subjective Investigation (Questionnaire):The questionnaire results were used to assess user preferences for classroom proportions (e.g., shallower vs. wider external walls) and seating arrangements, providing insights into the psychological aspects of environmental comfort.
- Comparison with Mostadam and LEED Criteria:The simulation results for each case study were compared against the Mostadam and LEED criteria to determine compliance. For example:If a case study achieved illuminance levels within the required range (300–3000 lux) for at least 75% of the floor area, it was considered compliant with both Mostadam and LEED standards.If the PMV and PPD values fell within the specified ranges (−0.5 to +0.5 for PMV and <10% for PPD), the case study was deemed compliant with thermal comfort requirements.
- Final Assessment:A summary was created to compare the performance of each case study against the Mostadam and LEED criteria. This summary provides a clear overview of compliance levels for each environmental function.
3. Proposed Case Studies
3.1. Architectural Properties
3.2. Natural Light Properties
3.3. Thermal Properties
3.4. Acoustical Properties
3.5. Ventilation Properties
3.6. Outdoor Linkage Properties
3.7. Energy Use Properties
4. Results
4.1. Visual Comfort Accomplishment
4.1.1. Viewing Angles and Sight Lines Accomplishment
- A 45° angle from the eye center: Some studies, such as the CEN European Daylight Standard (EN 17037) [48], have determined that the maximum visual discomfort occurs at horizontal viewing angles greater than 45° or less than −45° from the center of the eyes.
- A 60° angle from the eye center: Other studies suggest that the best text recognition occurs within ±10° from the central axis of the eyes. Horizontal eye rotation can occur within ±15°, resulting in a maximum viewing angle of 25° on either side. Students seated far from the board may need to rotate their necks excessively to read the text on the board or screen. Neck rotation up to 35° does not cause physical strain, but exceeding this angle can lead to significant neck stress and pressure on muscles and joints. Therefore, in classrooms, physical discomfort can be minimized if students’ viewing angles to the board are within ±25° from the central axis [47].
4.1.2. Illuminance Levels and Glare Avoidance Accomplishment
Visual Comfort (Illuminance Levels and Glare Avoidance) Validation
4.1.3. Color Temperature and Circadian Rhythms Accomplishment
4.2. Thermal Comfort Accomplishment
4.2.1. Thermal Comfort Validation
4.2.2. Manual Calculations
- Step 1: Convert Inputs to SI Units
- Step 2: Calculate partial water vapor pressure (Pa).
- Step 3: Calculate PMV.
1.7 × 10−5 M (5867 − Pa) − 0.0014 M (34 − Top) − 3.96 × 10−8 fcl (Tcl4 − Tr4) − fcl hc (Tcl − Top))
- Step 3.1: Calculate clothing area factor (fcl).
- Step 3.2: Calculate convective heat transfer coefficient (hc).
- Step 3.3: Calculate clothing surface temperature (Tcl).
- Step 3.4: Substitute values into the PMV equation
- Step 4: Calculate PPD.
4.3. Acoustical Comfort Accomplishment
4.4. Ventilation Accomplishment
4.5. Linking to Nature Accomplishment
4.6. Users’ Preferences of Rectangular Classroom External/Internal Wall Ratio
4.7. Environmental Functions Accomplishment According to the Verification References
- For the viewing angles and sight lines item, Cases 1 and 5 earn 0.4 points (80% of 0.5 points), while other cases earn 0.45 points (90% of 0.5 points).
- For the illuminance levels and glare avoidance item, Cases 2, 4, and 5 earn 2 points because more than 90% of their floor area is within the required ranges, while other cases earn 1 point because the required level covers between 90% and 75% of the floor area.
- For the color temperature and circadian rhythm items, Cases 5, 6, and 8 earn 0.5 points (full achievement), Cases 1, 2, 4, and 7 earn 0.4 points (80% achievement), and Case 3 earns 0.32 points (65% achievement).
- For the thermal comfort item, Cases 1 and 5 earn 2 points (full achievement), while other cases earn 0 points.
- For the acoustic comfort item, Cases 1 and 5 earn 1.5 points (full achievement), while other cases earn 1.35 points (90% achievement).
- For the ventilation item, all cases earn 1.5 points (full achievement).
- For the linking to nature item, Cases 1 and 5 earn 1 point (full achievement), while other cases earn 0.75 points (75% achievement).
- For the users’ preferences item, Cases 1 and 5 earn 1.38 points (69% of 2 points), while other cases earn 0.62 points (31% of 2 points), these ratios represent the users’ preferences as shown in Table 10.
5. Discussion
5.1. Visual Comfort: Findings and Discussion
5.1.1. Viewing Angles and Sight Lines
5.1.2. Illuminance Levels
- Window area and window-to-wall ratio (WWR) were key factors in achieving the minimum internal illuminance levels.
- Although Cases 1, 3, 5, and 7 had the same window area, Cases 1 and 5 achieved higher illuminance levels due to their larger WWR. This indicates that even with shallower external walls, larger WWRs can improve illuminance levels.
- Southern-oriented windows easily exceeded the minimum illuminance requirements compared to northern-oriented ones. However, southern-oriented cases also faced a higher risk of glare, as most exceeded the 3000 lux threshold set by LEED. Only Case 5, with a shallower external wall, avoided exceeding this threshold, suggesting an advantage in glare reduction for south-facing classrooms.
- While increasing WWR and window area may provide visual advantages, it also increases the risk of glare in southern-oriented cases.
5.1.3. Color Temperature and Circadian Rhythms
- South-oriented windows (Cases 5, 6, 7, and 8) provided more dynamic lighting, supporting circadian rhythms and physiological comfort.
- North-oriented windows (Cases 1, 2, 3, and 4) offered less dynamic lighting, potentially impacting circadian regulation. Cases 4 and 7, with lower WWR, performed worse than other cases with the same orientation.
5.2. Thermal Comfort: Findings and Discussion
5.3. Acoustic Comfort: Findings and Discussion
5.4. Ventilation: Findings and Discussion
5.5. Linking to Nature: Findings and Discussion
5.6. Users’ Preferences: Findings and Discussion
5.7. Energy Conservation: Discussion
5.8. Broader Implications: Discussion
5.8.1. Region-Specific Adaptations
- In colder climates, a higher WWR might be necessary to maximize natural light while minimizing heat loss.
5.8.2. Implications for Educational Models
5.8.3. Policy and Design Recommendations
5.9. Future Research Directions
6. Conclusions
Funding
Institutional Review Board Statement
Informed Consent Statement
Data Availability Statement
Acknowledgments
Conflicts of Interest
References
- USGBC. LEED v4 for Building Design and Construction; United States Green Building Council (USGBC): Washington, DC, USA, 2019. [Google Scholar]
- KSA Ministry of Housing; Sustainable Building Institute; Saudi Real Estate Institute. Mostadam Rating System: Commercial Buildings—D+C Manual. 2019. Available online: https://subdivision-prod.ruh-s3.bluvalt.com/s3fs-public/mostadam/2024-05/Mostadam%20for%20Commercial%20Buildings%20(D%2BC).pdf (accessed on 15 May 2024).
- Barrett, P.; Davies, F.; Zhang, Y.; Barrett, L. The impact of classroom design on pupils’ learning: Final results of a holistic, multi-level analysis. Build. Environ. 2015, 89, 118–133. [Google Scholar] [CrossRef]
- Widiastuti, K.; Susilo, M.J.; Nurfinaputri, H.S. How classroom design impacts for student learning comfort: Architect perspective on designing classrooms. Int. J. Eval. Res. Educ. 2020, 9, 469–477. [Google Scholar] [CrossRef]
- Barrett, P.; Zhang, Y.; Davies, F.; Barrett, L. Clever Classrooms: Summary Report of the HEAD Project. Manchester, 2015. [Online]. Available online: http://usir.salford.ac.uk/35221/ (accessed on 15 May 2024).
- Cheryan, S.; Ziegler, S.A.; Plaut, V.C.; Meltzoff, A.N. Designing Classrooms to Maximize Student Achievement. Education 2014, 1, 4–12. [Google Scholar] [CrossRef]
- Gremmen, M.; van den Berg, Y.H.M.; Segers, E.; Cillessen, A.H.N. Considerations for Classroom Seating Arrangements and the Role of Teacher Characteristics and Beliefs. Soc. Psychol. Educ. 2016, 19, 749–774. [Google Scholar] [CrossRef]
- Baker, L. A History of School Design and its Indoor Environmental Standards, 1900 to Today; National Clearinghouse for Educational Facilities: Washington, DC, USA, 2012. [Google Scholar]
- Alama, A.; Sabbagh, M. Indoor Air Quality Assessment Inside Secondary Public Classrooms in Jeddah, Saudi Arabia. J. Eng. Res. 2022, 10, 28–43. [Google Scholar] [CrossRef]
- López-Chao, V.; Lorenzo, A.A.; Saorín, J.L.; La Torre-Cantero, J.D.; Melián-Díaz, D. Classroom Indoor Environment Assessment through Architectural Analysis for the Design of Efficient Schools. Sustainability 2020, 12, 2020. [Google Scholar] [CrossRef]
- Zhang, A.; Bokel, R.; van den Dobbelsteen, A.; Sun, Y.; Huang, Q.; Zhang, Q. The Effect of Geometry Parameters on Energy and Thermal Performance of School Buildings in Cold Climates of China. Sustainability 2017, 9, 1708. [Google Scholar] [CrossRef]
- Ngware, M.W.; Ciera, J.; Musyoka, P.K.; Oketch, M. The Influence of Classroom Seating Position on Student Learning Gains in Primary Schools in Kenya. Creat. Educ. 2013, 4, 705–712. [Google Scholar] [CrossRef][Green Version]
- Alwetaishi, M.; Taki, A. Investigation into Energy Performance of a School Building in a Hot Climate: Optimum of Window-to-Wall Ratio. Indoor Built Environ. 2020, 29, 24–39. [Google Scholar] [CrossRef]
- Shamseldin, A.K.M. Assessment of Minimizing the Environmental Functions Conflict in Buildings. J. Build. Constr. Plan. Res. 2016, 4, 119–129. [Google Scholar] [CrossRef]
- Shamseldin, A.; Alwetaishi, M.; Alzaed, A. Visual Comfort Achievement In Compliance with Thermal Comfort Recommendations In Educational Buildings In Taif City, KSA. In Proceedings of the International Conference of Women in Data Science at Taif University (WiDSTaif), Taif, Saudi Arabia, 30–31 March 2021. [Google Scholar] [CrossRef]
- Wall, G. The Impact of Physical Design on Student Outcomes; New Zealand Government: Wellington, New Zealand, 2016. [Google Scholar]
- Leccese, F.; Rocca, M.; Salvadori, G.; Belloni, E.; Buratti, C. A multicriteria method to identify and rank IEQ criticalities: Measurements and applications for existing school buildings. Energy Built Environ. 2025, 6, 387–401. [Google Scholar] [CrossRef]
- Catalina, T.; Iordache, V. IEQ assessment on schools in the design stage. Build. Environ. 2012, 49, 129–140. [Google Scholar] [CrossRef]
- Leccese, F.; Salvadori, G.; Rocca, M.; Buratti, C.; Belloni, E. A method to assess lighting quality in educational rooms using analytic hierarchy process. Build. Environ. 2020, 168, 106501. [Google Scholar] [CrossRef]
- Frontczak, M.; Wargocki, P. Literature survey on how different factors influence human comfort in indoor environments. Build. Environ. 2011, 46, 922–937. [Google Scholar] [CrossRef]
- Zhang, F.; de Dear, R.; Hancock, P. Effects of moderate thermal environments on cognitive performance: A multidisciplinary review. Appl. Energy 2019, 236, 760–777. [Google Scholar] [CrossRef]
- Wang, C.; Zhang, F.; Wang, J.; Doyle, J.K.; Hancock, P.A.; Mak, C.M.; Liu, S. How indoor environmental quality affects occupants’ cognitive functions: A systematic review. Build. Environ. 2021, 193, 107647. [Google Scholar] [CrossRef]
- Shamseldin, A.K. Proposed Role of the Local Saudi Building Codes in Assessing the Energy Performance of Buildings in KSA’s GBRS. Ain Shams Eng. J. 2022, 14, 101966. [Google Scholar]
- Neufert, E.; Neufert, P. Neufert Architect’s Data; Willey-Blackwell: Wiesbaden, Germany, 2012. [Google Scholar]
- Shrestha, H.D.; Pribadi, K.S.; Lim, E. Handbook of Typical School Design (General) 2 Classrooms and 3 Classrooms; Save the Children: Nairobi, Kenya, 2009. [Google Scholar]
- Alwetaishi, M. Human Thermal Comfort and Building Performance of Schools in Hot and Humid Climate with a Particular Reference to Saudi Arabia, Jeddah. Ph.D. Thesis, University of Nottingham, Nottingham, UK, 2015. [Google Scholar]
- Alwetaishi, M.; Alzaed, A.; Sonetti, G.; Shrahily, R.; Jalil, L. Investigation of school building microclimate using advanced energy equipment: Case study. Environ. Eng. Res. 2018, 23, 10–20. [Google Scholar] [CrossRef]
- Alwetaishi, M.; Balabel, A. Numerical Study of Micro-Climatically Responsive School Building design in Saudi Arabia. J. King Saud Univ.-Eng. Sci. 2019, 31, 224–233. [Google Scholar] [CrossRef]
- Alwetaishi, M.; Gadi, M. Toward sustainable school building design: A case study in hot and humid climate. Cogent Eng. 2018, 5, 1452665. [Google Scholar] [CrossRef]
- Alwetaishi, M. Impact of Glazing to Wall Ratio in Various Climatic Regions: A Case Study. J. King Saud Univ.-Eng. Sci. 2019, 31, 6–18. [Google Scholar] [CrossRef]
- Alama, A.M.S.; Sabbagh, M. Comparing Daylight Distribution Between Two Classroom Prototypes in Jeddah Public Schools. In Proceedings of the 86th Research World International Conference, Jeddah, Saudi Arabia, 14 March 2020. [Google Scholar]
- Shamseldin, A.; Balabel, A.; Alwetaishi, M.; Abdelhafiz, A.; Issa, U.; Sharaky, I.; Al-Surf, M.; Al-Harthi, M. Adjustment of the indoor environmental quality assessment field for Taif city-Saudi Arabia. Sustainability 2020, 12, 10275. [Google Scholar] [CrossRef]
- Climate Consultant 6.0. 2023, Parallels Software International, Inc.: 6. [Online]. Available online: https://climate-consultant.informer.com/6.0/ (accessed on 14 March 2025).
- Shamseldin, A.K. Adaptation Opportunities for Balconies to Achieve Continuity of Their Environmental Functions. Alex. Eng. J. 2022, 67, 287–299. [Google Scholar]
- Qahtan, A.M. Daylight Illuminance in Classrooms Adjacent to Covered and Uncovered Courtyards Under the Clear Sky of Najran City, Saudi Arabia. Emir. J. Eng. Res. (EJER) 2019, 24, 4. [Google Scholar]
- Kızılaslan, A. Teaching Students with Visual Impairment; no. April; Nova Science Publisher: Hauppauge, NY, USA, 2020. [Google Scholar]
- University Planning, Design and Construction (UPDC) and Classroom Management Committee. Appendix VI Classroom Design Guidelines: Classroom and Lecture Hall Design Guidelines; University Planning Architectural and Engineering Services: Storrs, CT, USA, 2020; Available online: https://updc.uconn.edu/wp-content/uploads/sites/1525/2020/09/Appendix-VI-Classroom-Design-Standards-August-2020.pdf (accessed on 15 May 2024).
- Recalde, J.M.; Palau, R.; Márquez, M. How Classroom Acoustics Influence Students and Teachers: A Systematic Literature Review. J. Technol. Sci. Educ. 2021, 11, 245–259. [Google Scholar] [CrossRef]
- Shamseldin, A.K.M. Considering coexistence with Nature in the Environmental Assessment of Buildings. Hous. Build. Natl. Res. Cent. 2018, 14, 243–254. [Google Scholar] [CrossRef][Green Version]
- ANSI/ASHRAE Standard 55-2010; Thermal Environmental Conditions for Human Occupancy. American Society of Heating Refrigerating and Air-Conditioning Engineers Standards Committee: Atlanta, GA, USA, 2010. Available online: https://www.ashrae.org/technical-resources/standards-and-guidelines/standards-addenda (accessed on 15 May 2024).
- SBC 601-AR; Saudi Energy Conservation Code-Non-Residential. Saudi Building Code National Committee: Riyadh, Saudi Arabia, 2018.
- WELL. The WELL Building Standard v2 with Q1 2019 Addenda; WELL Building Institute: New York, NY, USA, 2019. [Google Scholar]
- International WELL Building Institute. 2020. Available online: https://standard.wellcertified.com/light/surface-design (accessed on 15 May 2024).
- Pelegrin-Garcia, D.; Brunskog, J. Classroom Acoustics Design Guidelines Based on the Optimization of Speaker Conditions. In European Conference on Noise Control (Euronoise); European Acoustics Association: Prague, Czech Republic, 2012; pp. 61–66. [Google Scholar]
- DesignBuilder v7. 2022, DesignBuilder Software Ltd. [Online]. Available online: https://designbuilder.co.uk/download/release-software (accessed on 15 May 2024).
- Alwetaishi, M.; Gadi, M.; Issa, U.H. Reliance of building energy in various climatic regions using multi criteria. Int. J. Sustain. Built Environ. 2017, 6, 555–564. [Google Scholar] [CrossRef]
- van der Zanden, P. Readability in Classrooms; Delft University of Technology: Delft, The Netherlands, 2014. [Google Scholar]
- EN 17037; CEN European Daylight Standard. VELUX Group: Hørsholm, Denmark, 2019.
- SBC 201; The Saudi Building Code-General. The Saudi Building Code National Committee: Riyadh, Saudi Arabia, 2020.
- Kamis, A.S. Future Domestic Water Demand for Jeddah City. Mt. Res. Dev. 2018, 12, 93–103. [Google Scholar] [CrossRef]
- GAISMA. Available online: https://www.gaisma.com/en/location/at-taif.html (accessed on 15 May 2024).
- DIAlux evo Software. 2023, DIAL GmbH, Lüdenscheid: 12. [Online]. Available online: https://www.dialux.com/en-GB/download (accessed on 15 May 2024).
- Shamseldin, A. Improvement of the psychological lighting effect assessment in the environmental building rating systems. J. Sustain. Archit. Civ. Eng. 2021, 29, 102–120. [Google Scholar] [CrossRef]
- ISO 7730; Ergonomics of the thermal environment—Analytical Determination and Interpretation of Thermal Comfort Using Calculation of the PMV and PPD Indices and Local Thermal Comfort Criteria. ISO Central Secretariat: Geneva, Switzerland, 2024.
- Tartarini, F.; Schiavon, S.; Cheung, T.; Hoyt, T. CBE Thermal Comfort Tool: Online tool for thermal comfort calculations and visualizations. SoftwareX 2020, 12, 100563. [Google Scholar]
- Gao, C. Calculation of Predicted Mean Vote (PMV), and Predicted Percentage Dissatisfied (PPD). [Online]. Available online: https://www.design.lth.se/english/the-department/research-laboratories/aerosol-climate-laboratory/climate/tools/calculation-of-pmv-and-ppd/ (accessed on 15 May 2024).
- Kuklane, K.; Toma, R. Common Clothing Area Factor Estimation Equations are Inaccurate for Highly Insulating (Icl>2 clo) and Non-Western Loose-Fitting Clothing Ensembles. Ind. Health 2021, 59, 107–116. [Google Scholar] [CrossRef] [PubMed]
- Dyvia, H.A.; Arif, C. Analysis of Thermal Comfort with Predicted Mean Vote (PMV) Index Using Artificial Neural Network. In IOP Conf. Series: Earth and Environmental Science 622 (2021) 012019; ISCEE 2020, Ed.; IOP Publishing: Bristol, UK, 2021. [Google Scholar] [CrossRef]
- Ekici, C. A Review of Thermal Comfort and Method of Using Fanger’s PMV Equation. In Proceedings of the 5th International Symposium on Measurement, Analysis and Modelling of Human Functions, ISHF 2013, Vancouver, BC, Canada, 27–29 June 2013; pp. 61–64. [Google Scholar]
- da Silva, M.C.G. Spreadsheets for the Calculation of Thermal Comfort Indices PMV and PPD; University of Coimbra: Coimbra, Portugal, 2014. [Google Scholar] [CrossRef]
- Cakó, B.; Zoltán, E.S.; Girán, J.; Medvegy, G.; Miklós, M.E.; Nyers, Á.; Grozdics, A.T.; Kisander, Z.; Bagdán, V.; Borsos, Á. An Efficient Method to Compute Thermal Parameters of the Comfort Map Using a Decreased Number of Measurements. Energies 2021, 14, 5632. [Google Scholar] [CrossRef]
- WKC Group Environment Consultants. Internal Noise Calculator. [Online]. Available online: https://www.wkcgroup.com/tools-room/internal-noise-calculator/ (accessed on 20 December 2022).
- El-Sharkawy, M.F.M. Study the Indoor Air Quality Level Inside Governmental Elementary Schools of Dammam City in Saudi Arabia. Int. J. Environ. Health Eng. 2014, 3, 22. [Google Scholar] [CrossRef]
- Su, S.; Gu, S.; Zhao, Y.; Chen, Z.; Wang, H.; Yang, W. Human Ocularc Physiological Characteristics Based Adaptive Console Design. IEEE Access 2020, 8, 109596–109607. [Google Scholar] [CrossRef]
- Kent, M.; Schiavon, S. Evaluation of the Effect of Landscape Distance Seen in Window Views on Visual Satisfaction. Build. Environ. 2020, 183, 107160. [Google Scholar] [CrossRef]
- National Committee of BioEthics (NCBE). Implementing Regulations of the Law of Ethics of Research on Living Creatures, Version 3; King Abdulaziz City for Science and Technology: Riyadh, Saudi Arabia, 2022; [Online]. Available online: https://researchcompliance.kaust.edu.sa/IBEC/guidelines/Implementing%20Regulations%20of%20the%20Law%20of%20Ethics%20of%20Research%20on%20Living%20Creatures_%20Version%203_2022.pdf (accessed on 14 March 2025).



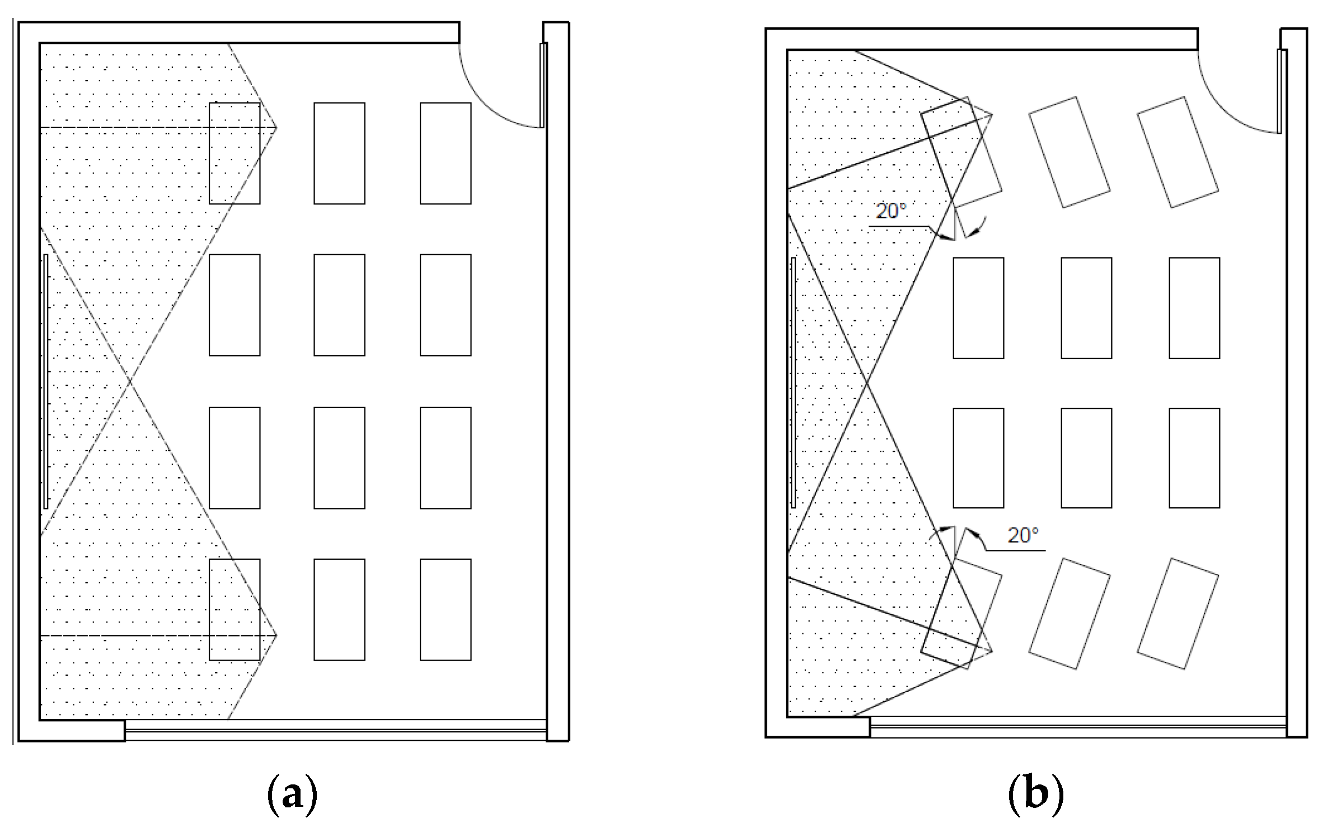
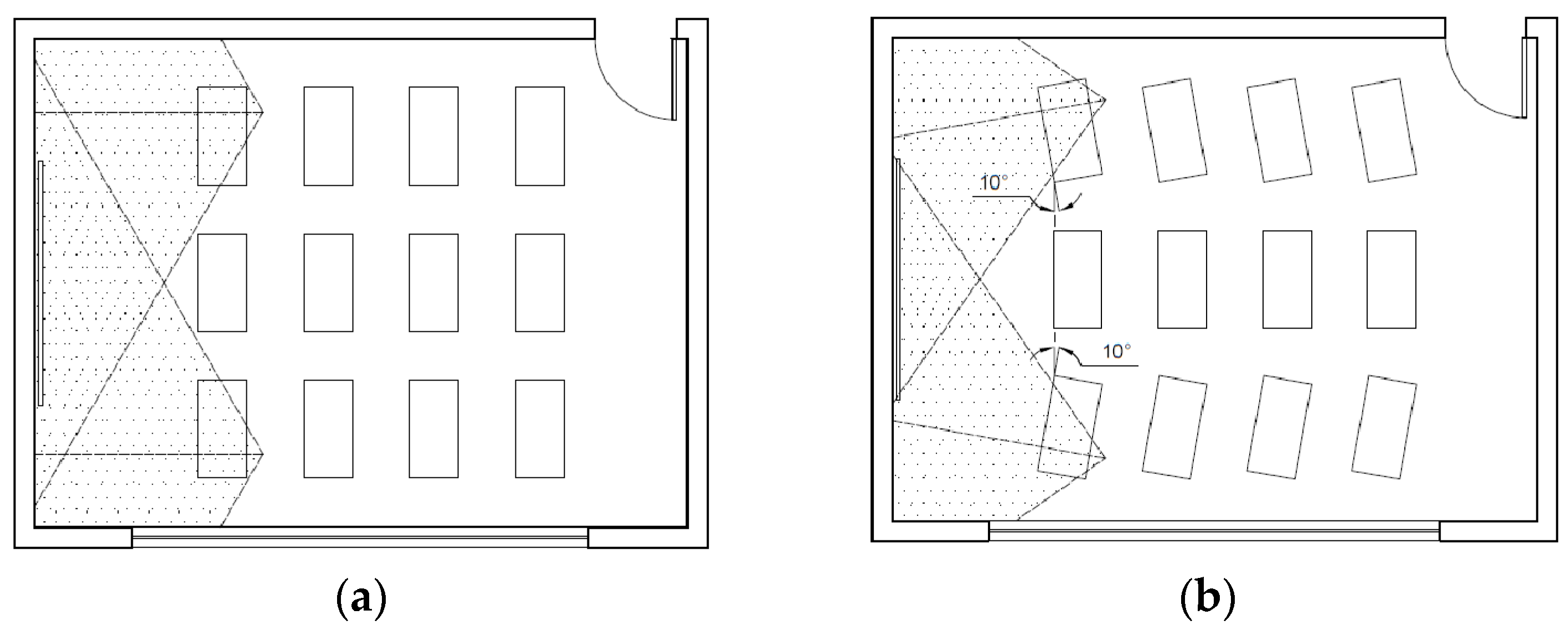
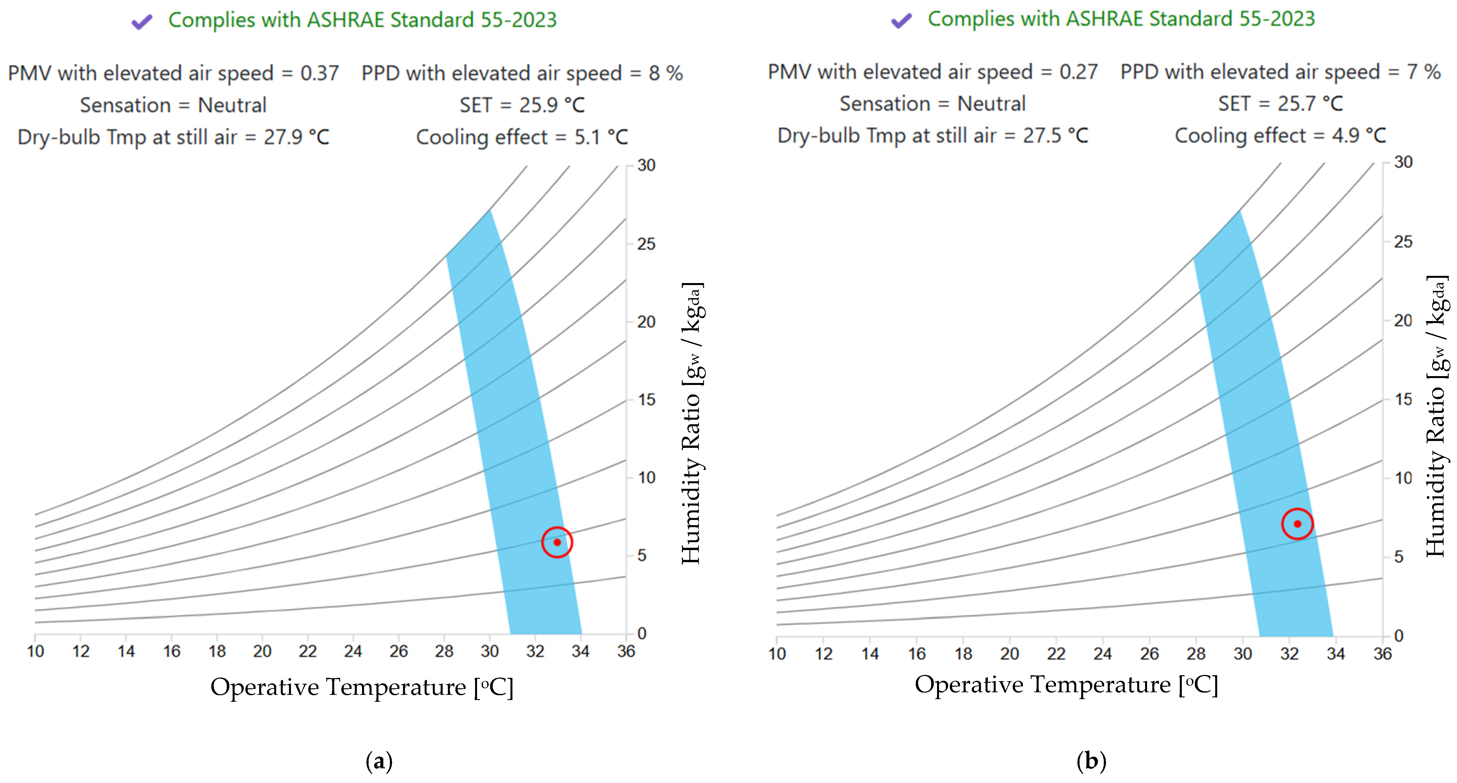
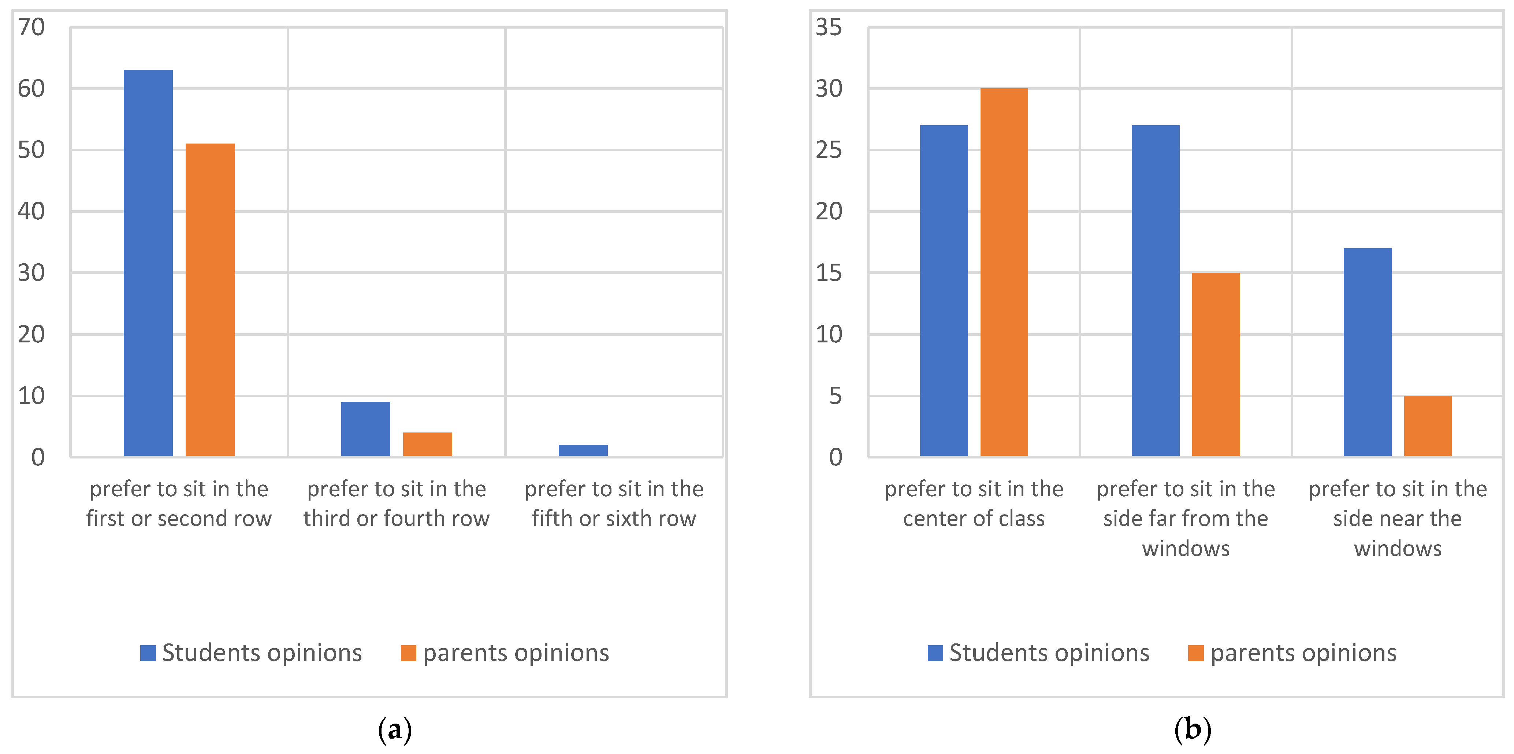
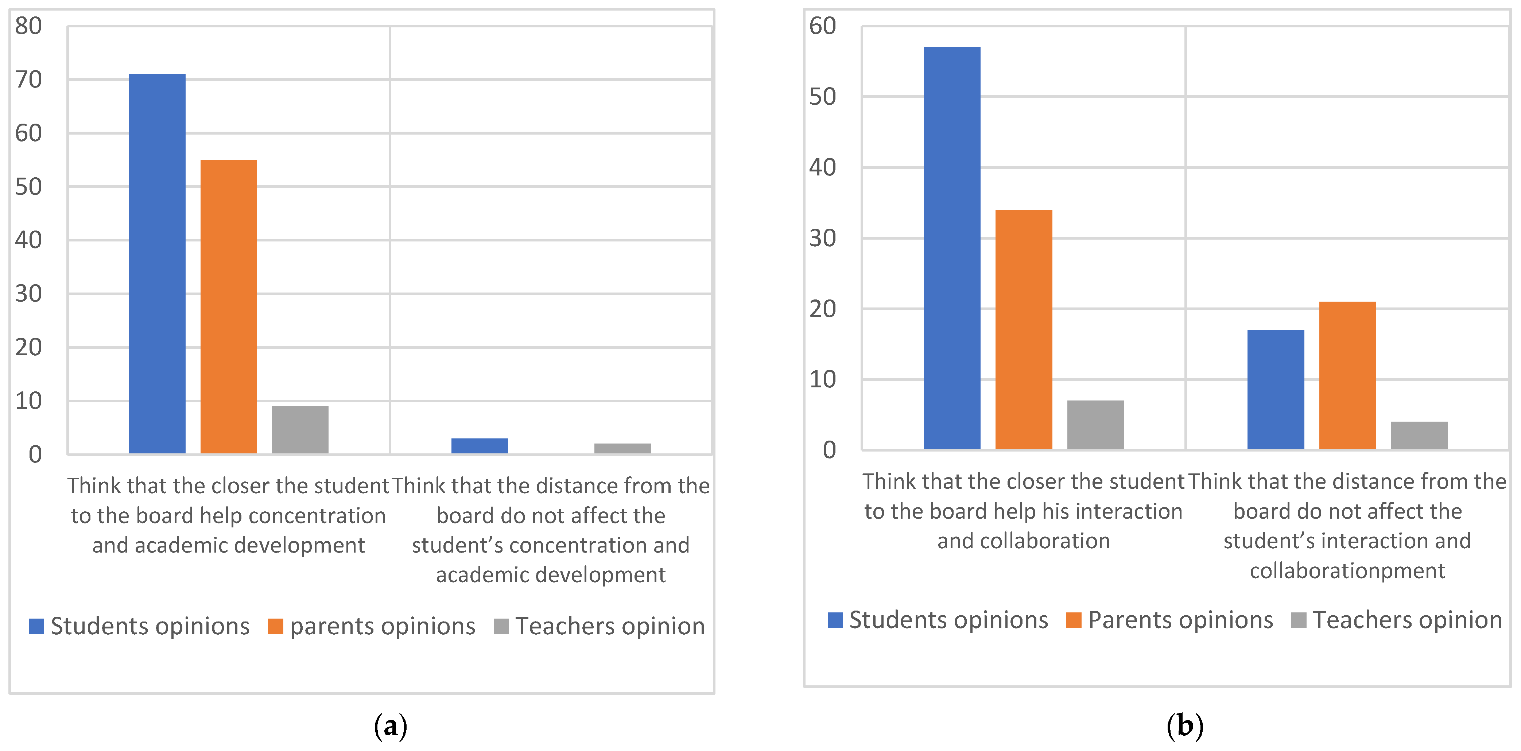
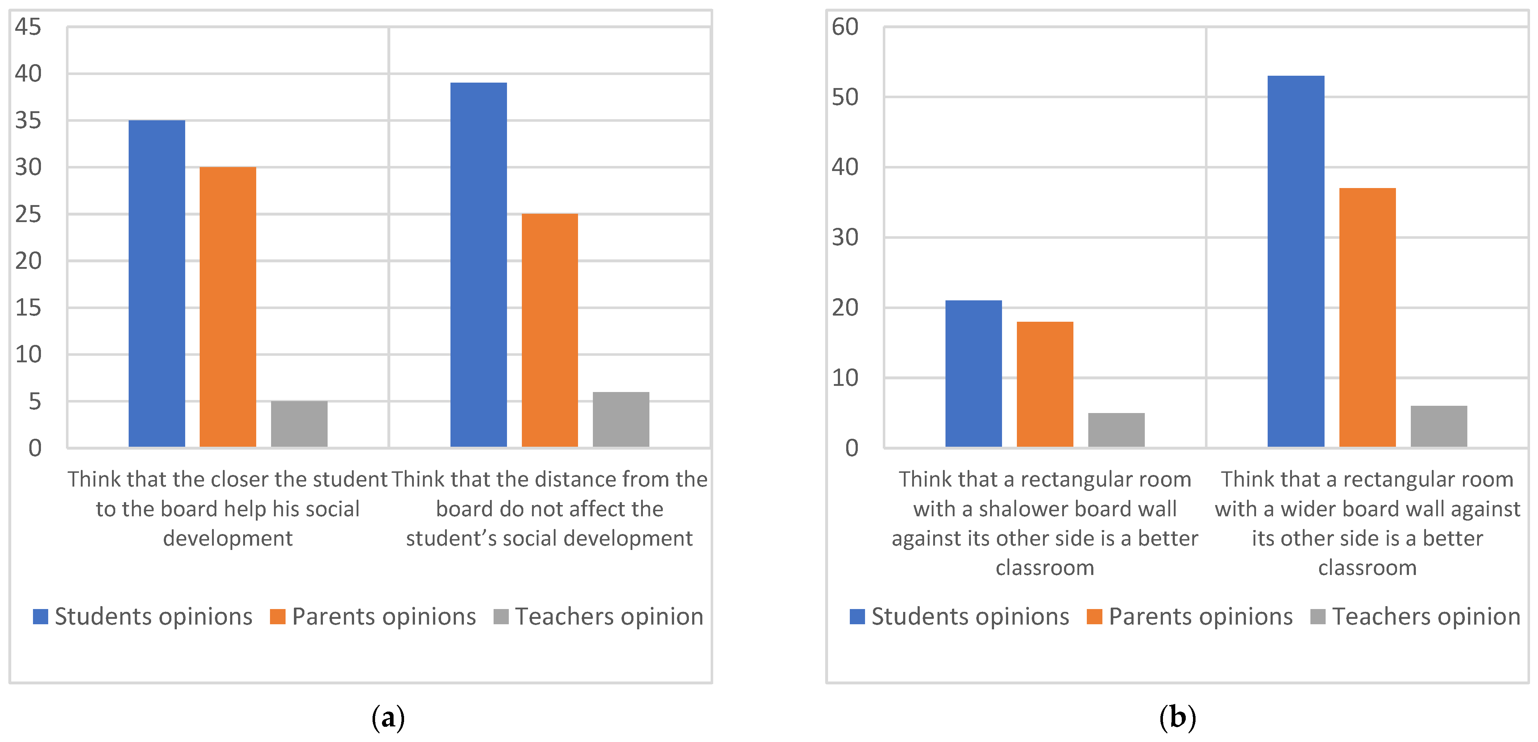
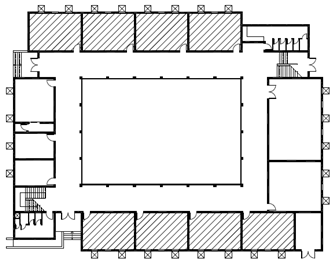 | 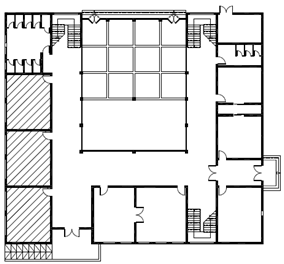 |
| Prototype of boys’ schools—the most common, replicated in every town and city. | Prototype of boys’ schools—usually used for the primary level. |
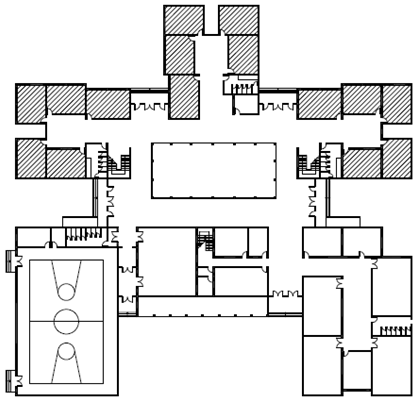 | 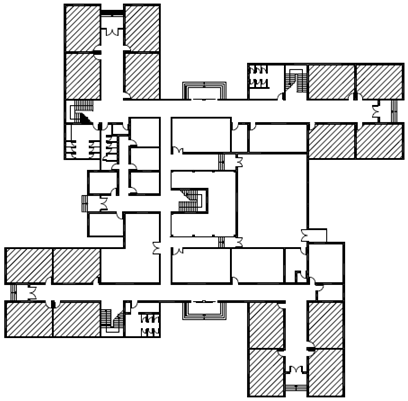 |
| Prototype of boys’ schools—designed for the three school levels. | Prototype of boys’ schools for the three school levels. |
| Aspects of the Case Studies | Case 1 | Case 2 | Case 3 | Case 4 | Case 5 | Case 6 | Case 7 | Case 8 |
|---|---|---|---|---|---|---|---|---|
 |  |  |  |  |  |  |  | |
| Room dimensions (m) (depth:external wall length) | 8:6 | 6:8 | 6:8 | 6:8 | 8:6 | 6:8 | 6:8 | 6:8 |
| Window orientation | North | North | North | North | South | South | South | South |
| Window dimensions (m) (Width:height) | 5:2.1 | 5.6:2.5 | 5.25:2 | 7:2 | 5:2.1 | 5.6:2.5 | 5.25:2 | 7:2 |
| Window area (m2) | 10.5 | 14 | 10.5 | 14 | 10.5 | 14 | 10.5 | 14 |
| WWR (%) | 50 | 50 | 37 | 50 | 50 | 50 | 37 | 50 |
 Color Ruler used for the Illuminance Levels (Lux) | ||
| Case 1 | ||
| June | December | February |
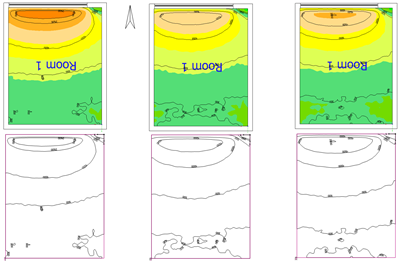 | ||
| Case 2 | ||
| June | December | February |
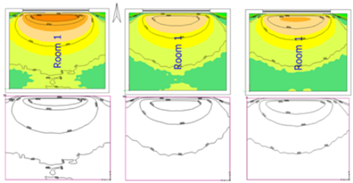 | ||
| Case 3 | ||
| June | December | February |
 | ||
| Case 4 | ||
| June | December | February |
 | ||
| Case 5 | ||
| June | December | February |
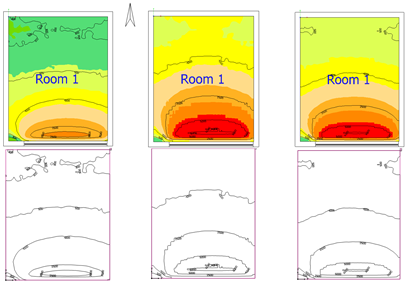 | ||
| Case 6 | ||
| June | December | February |
 | ||
| Case 7 | ||
| June | December | February |
 | ||
| Case 8 | ||
| June | December | February |
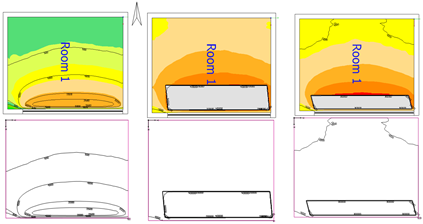 | ||
| Case No | % of the Occupied Area with Daylight Illuminance Less than 300 lux (Insufficient) | % of the Occupied Area with Daylight Illuminance of More than 3000 lux (Risk of Glare) | Achievement of Mostadam and LEED Ranges | ||||
|---|---|---|---|---|---|---|---|
| June | December | February | June | December | February | ||
| Case 1 | 5.6% | 16% | 20.6% | 0% | 0% | 0% | √ |
| Case 2 | 0.6% | 0.9% | 0.7% | 0% | 0% | 0% | √ |
| Case 3 | 14.6% | 24.6% | 20.7% | 0% | 0% | 0% | √ |
| Case 4 | 0.5% | 1% | 0.7% | 0% | 0% | 0% | √ |
| Case 5 | 9.7% | 0% | 0% | 0% | 0% | 0% | √ |
| Case 6 | 0.7% | 0% | 0% | 0% | 23% | 13.4% | √ |
| Case 7 | 14.2% | 0% | 0% | 0% | 9.9% | 8.8% | √ |
| Case 8 | 0.3% | 0% | 0% | 0% | 21.6% | 15.2% | √ |
| Window Orientation | Window Area (m2) | WWR (%) | Expected Performance in Color Temperature and Circadian Rhythms According to Previous Studies. | |
|---|---|---|---|---|
| Case 1 | North | 10.5 | 50 | Moderate |
| Case 2 | North | 14 | 50 | Moderate |
| Case 3 | North | 10.5 | 37 | Low |
| Case 4 | North | 14 | 50 | Moderate |
| Case 5 | South | 10.5 | 50 | High |
| Case 6 | South | 14 | 50 | High |
| Case 7 | South | 10.5 | 37 | Moderate |
| Case 8 | South | 14 | 50 | High |
| Case 1 | Case 2 |
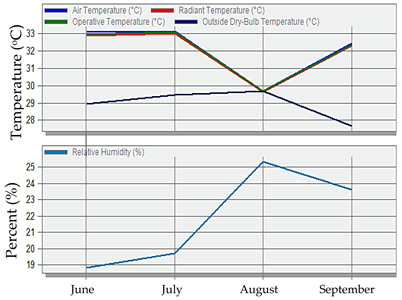 | 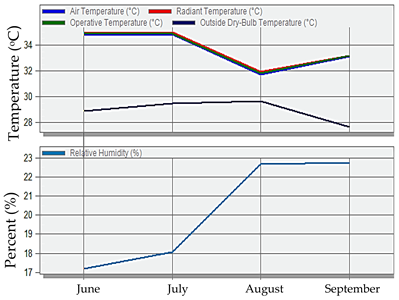 |
| Case 3 | Case 4 |
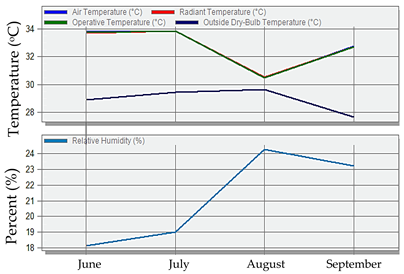 | 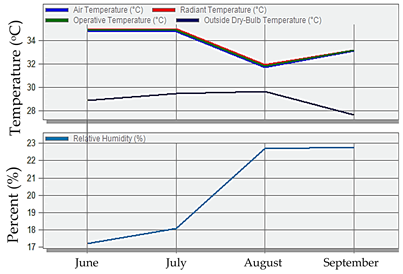 |
| Case 5 | Case 6 |
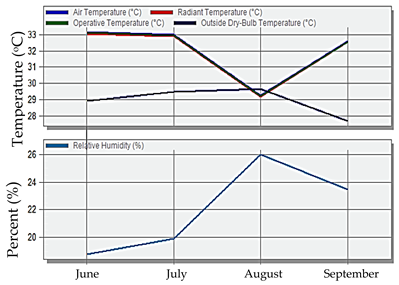 | 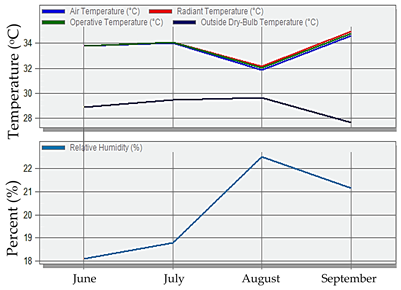 |
| Case 7 | Case 8 |
 | 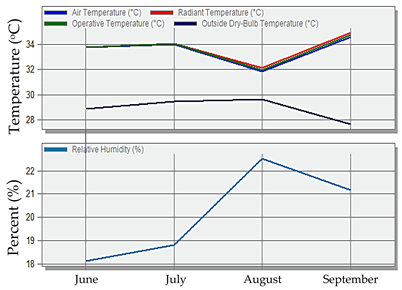 |
| Case No. | Occupied Summer Months | Inputs | Outputs | Achievement of Mostadam and LEED Ranges | ||
|---|---|---|---|---|---|---|
| Operative Temperature Top (°C) | Relative Humidity rh (%) | PMV | PPD (%) | |||
| Case 1 | June | 32.97 | 18.84 | 0.37 | 8 | √ |
| September | 32.35 | 23.61 | 0.27 | 7 | √ | |
| Case 2 | June | 34.87 | 17.21 | 0.99 | 26 | X |
| September | 33.61 | 22.73 | 0.69 | 15 | X | |
| Case 3 | June | 33.74 | 18.16 | 0.62 | 13 | X |
| September | 32.72 | 23.21 | 0.39 | 8 | √ | |
| Case 4 | June | 34.85 | 17.23 | 0.98 | 25 | X |
| September | 33.14 | 22.75 | 0.53 | 11 | X | |
| Case 5 | June | 32.81 | 17.02 | 0.50 | 10 | √ |
| September | 32.40 | 23.47 | 0.47 | 10 | √ | |
| Case 6 | June | 33.79 | 18.11 | 0.63 | 13 | X |
| September | 34.77 | 21.15 | 1.06 | 29 | X | |
| Case 7 | June | 34.33 | 17.69 | 0.81 | 19 | X |
| September | 32.92 | 22.97 | 0.46 | 9 | √ | |
| Case 8 | June | 33.77 | 18.13 | 0.63 | 13 | X |
| September | 34.75 | 21.18 | 1.06 | 29 | X | |
| Case No. | The Internal Ambient Noise Level | Comparable Achievement of Mostadam Ranges (Considering Case 1 Model as a Base Case). |
|---|---|---|
| Cases 1 and 5 | 35 | √ |
| Cases 2, 4, 6, and 8 | 36.5 | X |
| Cases 3 and 7 | 36.1 | X |
| Case No. | % of the Window to the Floor Area | Achievement of Mostadam Range (>8%) |
|---|---|---|
| Cases 1, 3, 5, and 7 | 21.9 | √ |
| Cases 2, 4, 6, and 8 | 29.2 | √ |
| Cases 1 and 5 | Cases 2 and 6 | Cases 3, 4, 7, 8 | |
 | 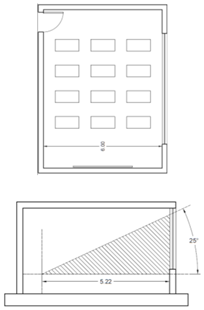 |  | |
| Achievement of Mostadam and LEED ranges (75% of floor area with a direct sight line and an elevation angle of 25°) | √ | √ | √ |
| The ratio of students with guaranteed satisfactory viewing (distance from the window ≥ 6 m) | 25% | 0% | 0% |
| Case No. | % of Users’ Preference |
|---|---|
| Case 1, 5 | 69% |
| Cases 2, 3, 4, 6, 7, and 8 | 31% |
| Indoor Environmental Physical Functions | LEED Related Items | Corresponding Points | Mostadam Related Items | Corresponding Points |
|---|---|---|---|---|
| Visual Comfort | EQ Credit: Daylight (Option 3) | 3 (illuminance levels > 90% of floor area) | HC-07 Daylight and Views (Daylight Item) | 1 |
| 2 (illuminance levels > 75% of floor area) | ||||
| Thermal Comfort | EQ Credit: Thermal Comfort | 1 | HC-02 Indoor Thermal Comfort | 3 |
| Acoustic Comfort | Acoustic Performance | 1 | HC-09 Acoustics | 2 |
| Ventilation | Indoor Air Quality Assessment | 2 | HC-03 Ventilation | 1 |
| Linking to Nature | Quality Views | 1 | HC-07 Daylight and Views (Views Item) | 1 |
| Indoor Environmental Functions | Corresponding Points | ||
|---|---|---|---|
| Physical | Visual Comfort | Viewing Angles and Sight Lines | 0.5 |
| Illuminance Levels and Glare Avoidance | 2 (illuminance levels > 90% of floor area) | ||
| 1 (illuminance levels > 75% of floor area) | |||
| Physiological | Color Temperature and Circadian Rhythms | 0.5 | |
| Physical | Thermal Comfort | 2 | |
| Acoustic Comfort | 1.5 | ||
| Ventilation | 1.5 | ||
| Psychological | Linking to Nature | 1 | |
| Users’ Preferences | 2 | ||
| Assessment Item | Case Studies | |||||||
|---|---|---|---|---|---|---|---|---|
| Case 1 | Case 2 | Case 3 | Case 4 | Case 5 | Case 6 | Case 7 | Case 8 | |
| Viewing Angles and Sight Lines (1 point) | 0.4 | 0.45 | 0.45 | 0.45 | 0.4 | 0.45 | 0.45 | 0.45 |
| Illuminance Levels and Glare Avoidance (1–2 points) | 1 | 2 | 1 | 2 | 2 | 1 | 1 | 1 |
| Color Temperature and Circadian Rhythms | 0.4 | 0.4 | 0.32 | 0.4 | 0.5 | 0.5 | 0.4 | 0.5 |
| Thermal Comfort (2 points) | 2 | 0 | 0 | 0 | 2 | 0 | 0 | 0 |
| Acoustic Comfort (1.5 points) | 1.5 | 1.35 | 1.35 | 1.35 | 1.5 | 1.35 | 1.35 | 1.35 |
| Ventilation (1.5 points) | 1.5 | 1.5 | 1.5 | 1.5 | 1.5 | 1.5 | 1.5 | 1.5 |
| Linking to Nature (1 point) | 1 | 0.75 | 0.75 | 0.75 | 1 | 0.75 | 0.75 | 0.75 |
| Users’ Preferences (2 points) | 1.38 | 0.62 | 0.62 | 0.62 | 1.38 | 0.62 | 0.62 | 0.62 |
| Total points/11 | 10.18 | 7.07 | 5.99 | 7.07 | 10.68 | 7.07 | 7.07 | 7.17 |
Disclaimer/Publisher’s Note: The statements, opinions and data contained in all publications are solely those of the individual author(s) and contributor(s) and not of MDPI and/or the editor(s). MDPI and/or the editor(s) disclaim responsibility for any injury to people or property resulting from any ideas, methods, instructions or products referred to in the content. |
© 2025 by the author. Licensee MDPI, Basel, Switzerland. This article is an open access article distributed under the terms and conditions of the Creative Commons Attribution (CC BY) license (https://creativecommons.org/licenses/by/4.0/).
Share and Cite
Shamseldin, A.K.M. Environmental Assessment for Sustainable Educational Spaces: Optimizing Classroom Proportions in Taif City, KSA. Sustainability 2025, 17, 3198. https://doi.org/10.3390/su17073198
Shamseldin AKM. Environmental Assessment for Sustainable Educational Spaces: Optimizing Classroom Proportions in Taif City, KSA. Sustainability. 2025; 17(7):3198. https://doi.org/10.3390/su17073198
Chicago/Turabian StyleShamseldin, Amal K. M. 2025. "Environmental Assessment for Sustainable Educational Spaces: Optimizing Classroom Proportions in Taif City, KSA" Sustainability 17, no. 7: 3198. https://doi.org/10.3390/su17073198
APA StyleShamseldin, A. K. M. (2025). Environmental Assessment for Sustainable Educational Spaces: Optimizing Classroom Proportions in Taif City, KSA. Sustainability, 17(7), 3198. https://doi.org/10.3390/su17073198






