Evaluation of and Reconnection to Open Space: The Chicago Strip
Abstract
1. Introduction
1.1. Chicago River
1.1.1. History of the Chicago River
1.1.2. Accessibility: The River as a Link
1.1.3. Inaccessibility: The River as a Hindrance
1.1.4. The Current Situation of the Riverbanks
2. Materials and Methods
Evaluation of Accessibility
3. Results
3.1. Surveying the Open Spaces
3.2. Identifying Areas with Low Connectivity
3.3. Design Reference: The Las Vegas Strip
3.4. Design Exploration: To Build a Better Connection
4. Discussion
4.1. Reflection and Improvement of the Evaluation System
4.2. Design Reflection and the Attempt Based on “Research by Design”
5. Conclusions
Author Contributions
Funding
Informed Consent Statement
Data Availability Statement
Conflicts of Interest
References
- Lynch, K. City Sense and City Design: Writings and Projects of Kevin Lynch; MIT Press: Cambridge, MA, USA, 1995. [Google Scholar]
- van Ameijde, J.; Ma, C.Y.; Goepel, G.; Kirsten, C.; Wong, J. Data-driven placemaking: Public space canopy design through multi-objective optimisation considering shading, structural and social performance. Front. Archit. Res. 2022, 11, 308–323. [Google Scholar] [CrossRef]
- Christoffersen, C.; Ngo, T.; Song, R.; Zhou, Y.; Pichardo, S.; Curiel, L. Suboptimal class DE operation for ultrasound transducer arrays. In Proceedings of the 2018 16th IEEE International New Circuits and Systems Conference (NEWCAS), Montreal, QC, Canada, 24–27 June 2018; IEEE: Piscataway, NJ, USA, 2018; pp. 234–237. [Google Scholar]
- Yue, Y.; Yang, D.; Dan, X.; Yuan, J.; Xu, L. Research on the Relationship Between Multidimensional Characteristics of Blue-Green Spaces and Mental Health of Older Adults. China City Plan. Rev. 2023, 32, 53. [Google Scholar]
- Maulod, A.; Ravindran, M.; Wong, Y. A Space of Our Own: Reclaiming Public Open Spaces for Self-Expression and Community. Innov. Aging 2024, 8 (Suppl. S1), 7. [Google Scholar] [CrossRef]
- Wikantiyoso, R.; Suhartono, T.; Triyosoputri, E.; Sulaksono, A.G. Sustainable urban spatial resilience in improving the quality of livable Green Open Space (GOS). case study: An implementation of Green City Development Program (GCDP) in Malang City Center development area, Indonesia. IOP Conf. Ser. Earth Environ. Sci. 2021, 780, 012025. [Google Scholar] [CrossRef]
- Ding, Y.; Ye, X.W.; Su, Y.H. Wind-induced fatigue life prediction of bridge hangers considering the effect of wind direction. Eng. Struct. 2025, 327, 119523. [Google Scholar] [CrossRef]
- Ding, Y.; Ye, X.W.; Guo, Y. Copula-based JPDF of wind speed, wind direction, wind angle, and temperature with SHM data. Probabilistic Eng. Mech. 2023, 73, 103483. [Google Scholar] [CrossRef]
- Sipahi, S.; Timor, M. The analytic hierarchy process and analytic network process: An overview of applications. Manag. Decis. 2010, 48, 775–808. [Google Scholar] [CrossRef]
- Saaty, T.L. The analytic hierarchy process (AHP). J. Oper. Res. Soc. 1980, 41, 1073–1076. [Google Scholar]
- Bakri, M.; Kasim, A.A.; Achsan, A.C.; Maddiu, M.A.A.G.D. Determining the Location of Public Green Open Space in Kota Palu Using Analytical Hierarchy Process with Map Overlay (AHP-MOV). IOP Conf. Ser. Earth Environ. Sci. 2023, 1157, 012045. [Google Scholar] [CrossRef]
- Shi, J.R.; Zhao, X.M.; Ge, J.; Hokao, K.; Wang, Z. Identifying Public Preferences for the Value of Daily Used Open Spaces Using the Analytic Hierarchy Process—A Cese Study of Hangzhou City, China. Lowl. Technol. Int. Off. J. Int. Assoc. Lowl. Technol. (IALT)/Inst. Lowl. Technol. Saga Univ. 2006, 8, 40–53. [Google Scholar]
- Nugraha, A.L.; Awaluddin, M.; Sukmono, A.; Bashit, N.; Wahyuddin, Y.; Nugraha, P.O. Environmental vulnerability assessment based on open green space mapping with AHP and GIS in East Semarang sub-district. In AIP Conference Proceedings; AIP Publishing: Melville, NY, USA, 2023; Volume 2722. [Google Scholar]
- Wang, Y.G.; Yang, H.Z. AHP—Based Quantitative Research Methods for Inclusiveness of Urban Open Spaces. Huazhong Archit. 2022, 4, 51–55. [Google Scholar] [CrossRef]
- Ai, C.A.; Feng, F.D.; Li, J.; Liu, K.X. AHP Method of Subjective Group Decision—Making Based on Interval Number Judgment Matrix and Fuzzy Clustering Analysis. Stat. Decis. 2019, 35, 39–43. [Google Scholar] [CrossRef]
- Jantzen, C. Experiencing and experiences: A psychological framework. In Handbook on the Experience Economy; Edward Elgar Publishing: Cheltenham, UK, 2013; pp. 146–170. [Google Scholar]
- Zarour, M.; Alharbi, M. User experience framework that combines aspects, dimensions, and measurement methods. Cogent Eng. 2017, 4, 1421006. [Google Scholar] [CrossRef]
- Hussain, J.; Hassan, A.U.; Bilal, H.S.M.; Ali, R.; Afzal, M.; Hussain, S.; Bang, J.; Banos, O.; Lee, S. Model-based adaptive user interface based on context and user experience evaluation. J. Multimodal User Interfaces 2018, 12, 1–16. [Google Scholar] [CrossRef]
- Marcus, A.; Wang, W. (Eds.) Design, User Experience, and Usability: Theory, Methodology, and Management, Proceedings of the 6th International Conference, DUXU 2017, Held as Part of HCI International 2017, Vancouver, BC, Canada, 9–14 July 2017; Proceedings, Part I; Springer: Berlin/Heidelberg, Germany, 2017; Volume 10288. [Google Scholar]
- Singh, V. Environment, Development, and Sustainability. In Textbook of Environment and Ecology; Springer Nature: Singapore, 2024; pp. 327–339. [Google Scholar]
- Sen, A.; Brundtland, G.H.; Johnson, I. Sustainable Development. New Perspect. Q. 2002, 4, 78–83. [Google Scholar] [CrossRef]
- Salzmann, J.A. The Creative Destruction of the Chicago River Harbor: Spatial and Environmental Dimensions of Industrial Capitalism, 1881–1909. Enterp. Soc. 2012, 13, 235–275. [Google Scholar] [CrossRef]
- Kron, I.B. A Tale of Two Rivers: Zoning Policy Conflict and the Production of Public Space on the Chicago River. Bachelor’s Thesis, University of Chicago, Chicago, IL, USA, 2023. [Google Scholar]
- Koval, J.P. The New Chicago: A Social and Cultural Analysis; Temple University Press: Philadelphia, PA, USA, 2006. [Google Scholar]
- Neal, Z.P. From central places to network bases: A transition in the US urban hierarchy, 1900–2000. City Community 2011, 10, 49–75. [Google Scholar] [CrossRef]
- Holth, N. Chicago’s Bridges; Bloomsbury Publishing: London, UK, 2013; Volume 673. [Google Scholar]
- Talbot, E.H. Talbot’s Industry and Railroad Map of Chicago; Type: Cartographic. Format: Scale [ca. 1:25,000]. 2 1/2 in. to 1 mi., 1 map on 2 sheets: Col.; 206 × 117 cm., sheets 106 × 124 cm. Coverage: United States—Illinois—Chicago; E.H. Talbot: Chicago, IL, USA, 1904. [Google Scholar]
- Chicago Riverwalk. (n.d.) Sasaki. Available online: https://www.sasaki.com/projects/chicago-riverwalk/ (accessed on 11 November 2024).
- Ping Tom Park|Chicago Architecture and Landscape Design. (n.d.) Available online: https://www.site-design.com/projects/ping-tom-park/ (accessed on 11 November 2024).
- Rahman, K.A.; Zhang, D. Analyzing the level of accessibility of public urban green spaces to different socially vulnerable groups of people. Sustainability 2018, 10, 3917. [Google Scholar] [CrossRef]
- Kumar, P.; Sharma, L.; Sharma, N.C. Sustainable Development Balancing Economic Viability, Environmental Protection, and Social Equity. In Sustainable Partnership and Investment Strategies for Startups and SMEs; IGI Global: Hershey, PA, USA, 2024; pp. 212–234. [Google Scholar]
- Guagliardo, M.F. Spatial accessibility of primary care: Concepts, methods and challenges. Int. J. Health Geogr. 2004, 3, 1–13. [Google Scholar] [CrossRef]
- Lubis, A.R.; Lubis, M. Optimization of distance formula in K-Nearest Neighbor method. Bull. Electr. Eng. Inform. 2020, 9, 326–338. [Google Scholar] [CrossRef]
- Kelobonye, K.; Zhou, H.; McCarney, G.; Xia, J. Measuring the accessibility and spatial equity of urban services under competition using the cumulative opportunities measure. J. Transp. Geogr. 2020, 85, 102706. [Google Scholar] [CrossRef]
- Roy, J.R.; Thill, J.C. Spatial interaction modelling. Pap. Reg. Sci. 2004, 83, 339–361. [Google Scholar] [CrossRef]
- Yang, X.C.; Zhou, X.L.; Wan, C. Research Framework for the Comprehensive Evaluation of Urban Public Open Space Accessibility. In Proceedings of the 2013 Annual Conference of China Urban Planning (02—Urban Design and Detailed Planning), Qingdao, China, 4–5 September 2013. [Google Scholar]
- Griffiths, S. The use of space syntax in historical research: Current practice and future possibilities. In Proceedings of the Eighth International Space Syntax Symposium 2012, Santiago, Chile, 3–6 January 2012; Volume 8, pp. 1–26. [Google Scholar]
- Askarizad, R.; Lamíquiz Daudén, P.J.; Garau, C. The Application of Space Syntax to Enhance Sociability in Public Urban Spaces: A Systematic Review. ISPRS Int. J. Geo-Inf. 2024, 13, 227. [Google Scholar] [CrossRef]
- Shach-Pinsly, D. Visual openness and visual exposure analysis models used as evaluation tools during the urban design development process. J. Urban. 2010, 3, 161–184. [Google Scholar] [CrossRef]
- Kong, S.G.; Heo, J.; Abidi, B.R.; Paik, J.; Abidi, M.A. Recent advances in visual and infrared face recognition—A review. Comput. Vis. Image Underst. 2005, 97, 103–135. [Google Scholar] [CrossRef]
- Shach-Pinsly, D.; Fisher-Gewirtzman, D.; Burt, M. Visual exposure and visual openness: An integrated approach and comparative evaluation. J. Urban Des. 2011, 16, 233–256. [Google Scholar] [CrossRef]
- CADMAPPER. (n.d.) Worldwide Map Files for Any Design Program|CADMAPPER. Available online: https://cadmapper.com/ (accessed on 23 March 2023).
- Bani-Taha, O.I.; Shafiq, M.O. Combining the richness of GIS techniques with visualisation tools to better understand the spatial distribution of data—A case study of Chicago City crime analysis. Int. J. Big Data Intell. 2020, 7, 29–46. [Google Scholar]
- Zhu, B.; Liu, G.; Xia, H.; Zhang, L. Ancientdepthnet: An Unsupervised Framework for Depth Estimation of Ancient Architecture. In Proceedings of the 31st International Scientific and Practical Conference “Methodological Aspects of Education: Achievements and Prospects”, Rotterdam, The Netherlands, 6–9 August 2024; International Science Group: New York, NY, USA, 2024. 252p. [Google Scholar]
- Taniguchi, K.; Kubota, S.; Yasumuro, Y. Quantitative visualization of physical barriers for vulnerable pedestrians based on photogrammetry. Constr. Innov. 2022, 22, 604–623. [Google Scholar] [CrossRef]
- Wang, M.; Liu, J.; Zhang, S.; Zhu, H.; Zhang, X. Spatial pattern and micro-location rules of tourism businesses in historic towns: A case study of Pingyao, China. J. Destin. Mark. Manag. 2022, 25, 100721. [Google Scholar] [CrossRef]
- Peng, D.; Gui, Z.; Wang, D.; Ma, Y.; Huang, Z.; Zhou, Y.; Wu, H. Clustering by measuring local direction centrality for data with heterogeneous density and weak connectivity. Nat. Commun. 2022, 13, 5455. [Google Scholar] [CrossRef]
- El Samaty, H.S.; Feidi, J.Z.; Refaat, A.M. The impact of glazed barriers on the visual and functional performance of transition spaces in college buildings using space syntax. Ain Shams Eng. J. 2023, 14, 102119. [Google Scholar] [CrossRef]
- Liu, H.R.; Li, M.X.; Zhou, W.X. Visibility graph analysis of the grains and oilseeds indices. Phys. A Stat. Mech. Its Appl. 2024, 650, 130004. [Google Scholar] [CrossRef]
- Sailer, K.; Koutsolampros, P. Space Syntax Theory: Understanding human movement, co-presence and encounters in relation to the spatial structure of workplaces. In A Handbook of Theories on Designing Alignment Between People and the Office Environment; Routledge: London, UK, 2021; pp. 248–260. [Google Scholar]
- Ekinsmyth, C.J. Learning About the Urban Environment: A Case Study of Newcomers to Leicester. Ph.D. Thesis, University of Leicester, Leicester, UK, 1988. [Google Scholar]
- Koutsolampros, P.; Sailer, K.; Varoudis, T.; Haslem, R. Dissecting Visibility Graph Analysis: The metrics and their role in understanding workplace human behaviour. In Proceedings of the 12th International Space Syntax Symposium, International Space Syntax Symposium, Beijing, China, 8–13 July 2019; Volume 12. [Google Scholar]
- Bullier, J. Integrated model of visual processing. Brain Res. Rev. 2001, 36, 96–107. [Google Scholar] [CrossRef] [PubMed]
- Al, S.J. The Strip: Las Vegas and the Symbolic Destruction of Spectacle. Ph.D. Thesis, UC Berkeley, Berkeley, CA, USA, 2010. [Google Scholar]
- Goggin, J. Opening shots and loose slots: Adapting Las Vegas. Screen 2015, 56, 245–252. [Google Scholar] [CrossRef][Green Version]
- Khisty, C.J. Waterway traffic analysis of the Chicago River and lock. Marit. Policy Manag. 1996, 23, 261–270. [Google Scholar] [CrossRef]
- Appennini, R. Study for the Electrification of Naval Transport System: Case Study: Venice Water Taxis. Master’s Thesis, Politecnico di Milano, Milan, Italy, 2021. [Google Scholar]
- Asenime, C.O. A Study of Inland Waterway Transportation in Metropolitan Lagos. Doctoral Dissertation, University of Lagos, Lagos, Nigeria, 2008. [Google Scholar]
- Chicago Water Taxi. In 2018, Chicago Water Taxi Took over 400,000 Passengers, Replacing over 8,000 Buses and over 200,000 Car Trips. Chicago Water Taxi. 2018. Available online: https://www.chicagowatertaxi.com/about-us/#:~:text=In%202018%2C%20Chicago%20Water%20Taxi%20took%20over%20400%2C000,over%208%2C000%20buses%20and%20over%20200%2C000%20car%20trips (accessed on 23 March 2023).
- Schwieterman, J.P.; Field, S.; Fischer, L.; Pizzano, A. An Analysis of the Economic Effects of Terminating Operations at the Chicago River Controlling Works and O’Brien Locks on the Chicago Area Waterway System. Ph.D. Thesis, DePaul University, Chicago, IL, USA, 2010. [Google Scholar]
- Simpson, D.; Kanich, C.; Yang-Clayton, K. Chicago’s Next Ward Map Can Change a Neighborhood’s Fate. Let the People Draw the Lines. Available online: https://greatcities.uic.edu/2021/04/05/op-ed-chicagos-next-ward-map-can-change-a-neighborhoods-fate-let-the-people-draw-the-lines/ (accessed on 23 March 2023).
- Zeng, J.; Qian, Y.; Yin, F.; Zhu, L.; Xu, D. A multi-value cellular automata model for multi-lane traffic flow under lagrange coordinate. In Computational and Mathematical Organization Theory; Springer: Berlin/Heidelberg, Germany, 2022; pp. 1–15. [Google Scholar]
- Fauzi, A.; Ariyani, N. From Traditional to Thriving: Predicting Rural Tourism Sustainability in Water Based Tourism of Kedung Ombo, Indonesia Using Bayesian Networks. In Proceedings of the 2024 International Conference on Economics, Management, Education & Law, Barcelona, Spain, 24–26 April 2024. [Google Scholar]
- Zhang, J.; Zhang, S.; Wang, Y.; Bao, S.; Yang, D.; Xu, H.; Wu, R.; Wang, R.; Yan, M.; Wu, Y.; et al. Air quality improvement via modal shift: Assessment of rail-water-port integrated system planning in Shenzhen, China. Sci. Total Environ. 2021, 791, 148158. [Google Scholar] [CrossRef]
- Giles-Corti, B.; Vernez-Moudon, A.; Reis, R.; Turrell, G.; Dannenberg, A.L.; Badland, H.; Foster, S.; Lowe, M.; Sallis, J.F.; Stevenson, M.; et al. City planning and population health: A global challenge. Lancet 2016, 388, 2912–2924. [Google Scholar] [CrossRef]
- Harrell, R.; Lynott, J.; Guzman, S.; Lampkin, C. What Is Livable? Community Preferences of Older Adults; American Association of Retired Persons (AARP) Public Policy Institute: Washington, DC, USA, 2014. [Google Scholar]
- Purdey, A.F.; Bahadur Adhikari, G.; Robinson, S.A.; Cox, P.W. Participatory health development in rural Nepal: Clarifying the process of community empowerment. Health Educ. Q. 1994, 21, 329–343. [Google Scholar] [CrossRef]
- Shaw, G.; Williams, A.M. Entrepreneurship, small business culture and tourism development. In The Economic Geography of the Tourism Industry; Psychology Press: London, UK; New York, NY, USA, 1998; pp. 235–255. [Google Scholar]
- Spencer, L.; Ritchie, J.; Lewis, J.; Dillon, L. Quality in Qualitative Evaluation: A Framework for Assessing Research Evidence; Government Chief Social Researcher’s Office: London, UK, 2003.
- Russo, R.d.F.S.M.; Camanho, R. Criteria in AHP: A systematic review of literature. Procedia Comput. Sci. 2015, 55, 1123–1132. [Google Scholar] [CrossRef]
- Schmidt, S.; Németh, J. Space, place and the city: Emerging research on public space design and planning. J. Urban Des. 2010, 15, 453–457. [Google Scholar] [CrossRef]
- Cattell, V.; Dines, N.; Gesler, W.; Curtis, S. Mingling, observing, and lingering: Everyday public spaces and their implications for well-being and social relations. Health Place 2008, 14, 544–561. [Google Scholar] [CrossRef]
- River Ecology—River Ecology and Wildlife—About the River—Friends of the Chicago River. 2024. Available online: https://www.chicagoriver.org/about%EF%BF%BEthe-river/river-ecology-and-wildlife/river-ecology (accessed on 23 March 2023).
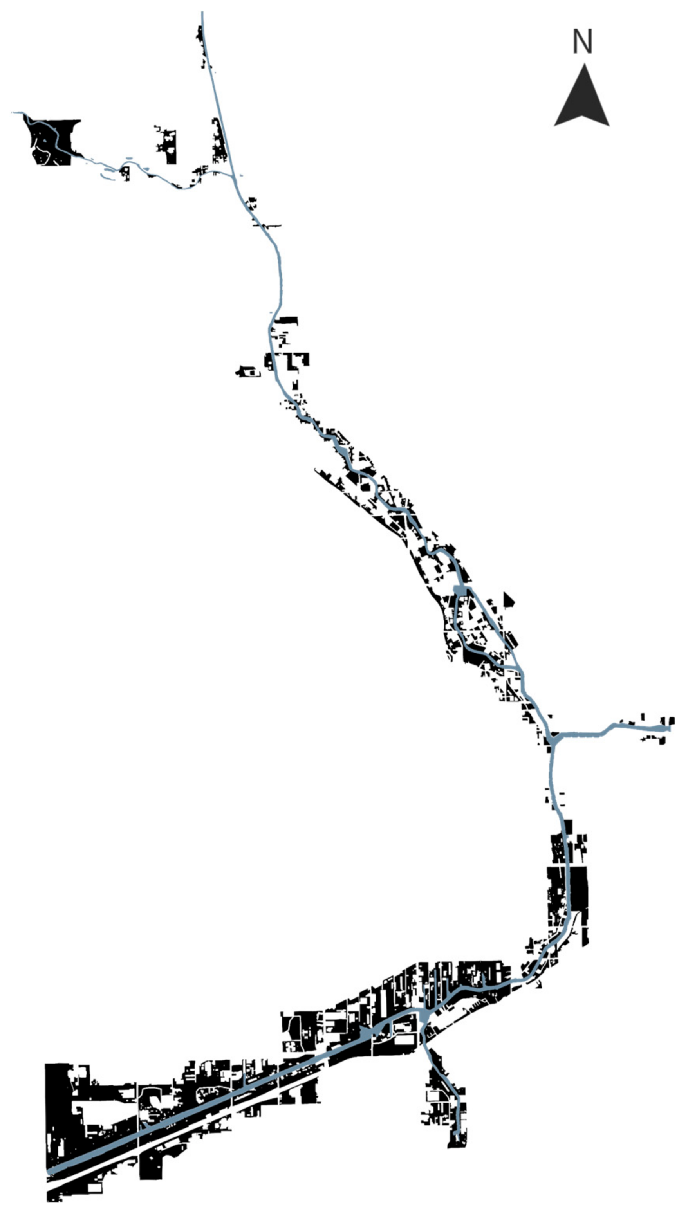

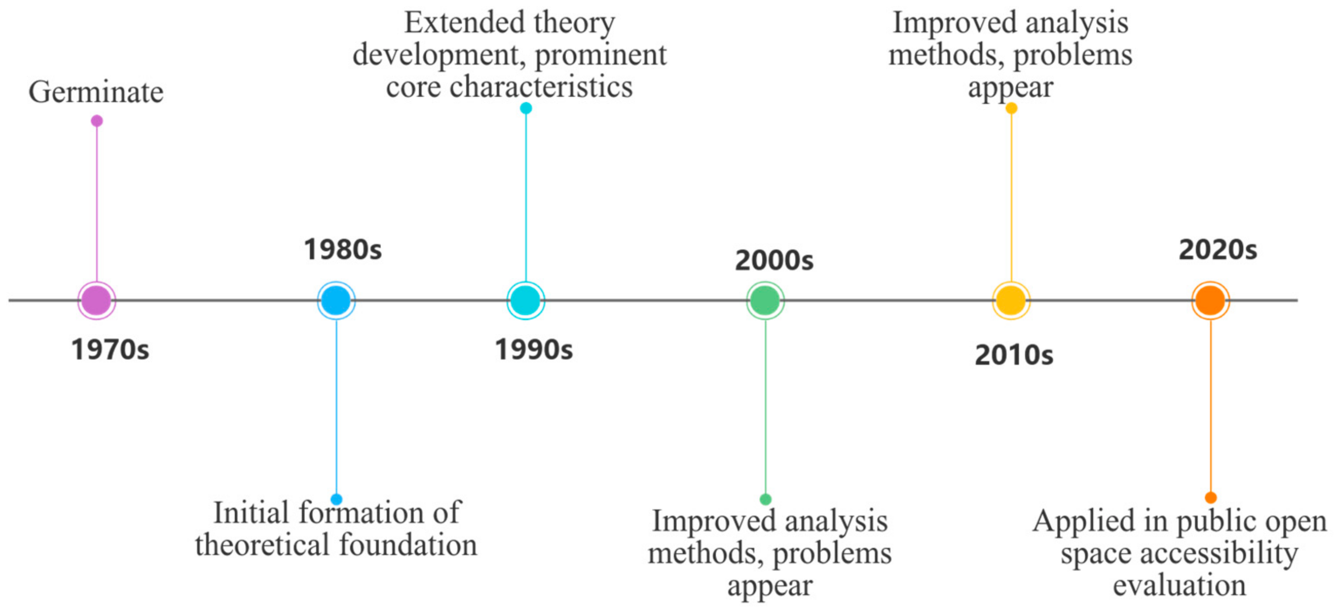
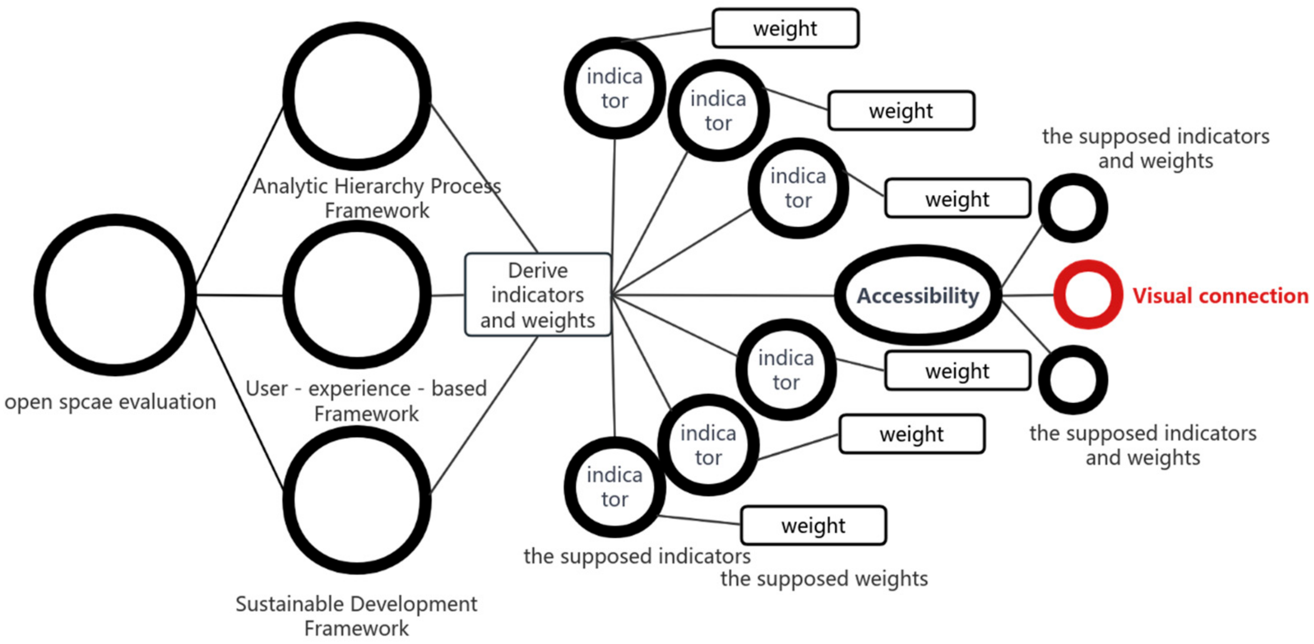




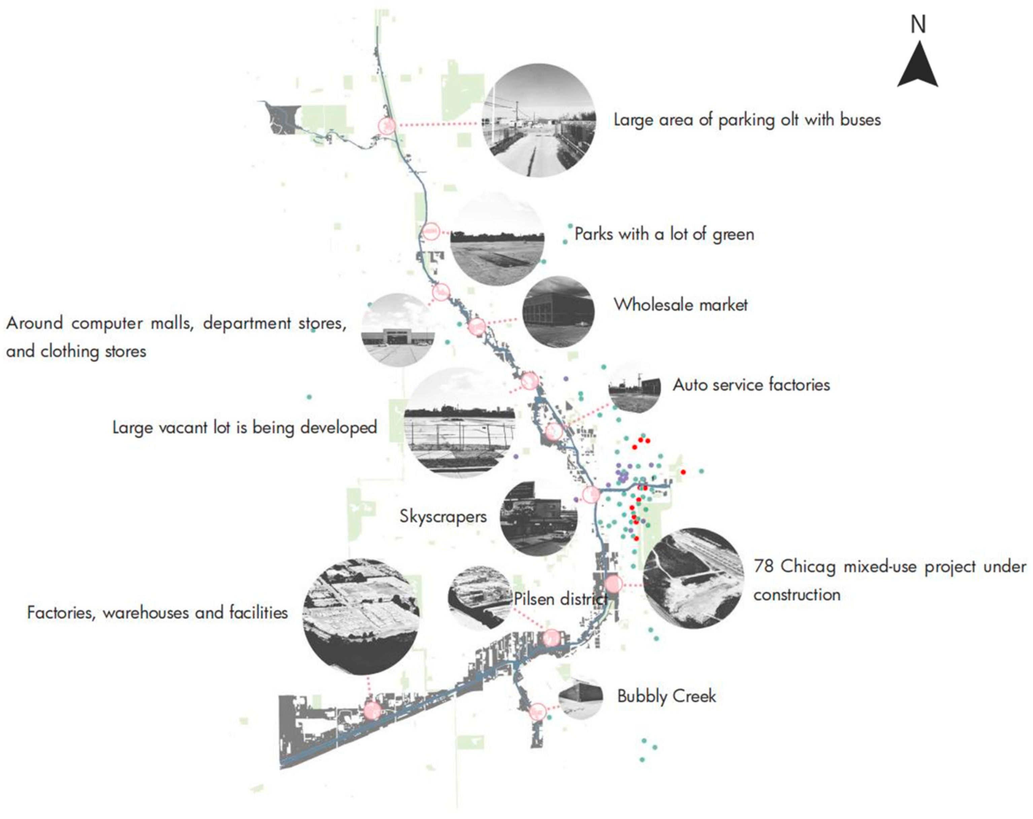


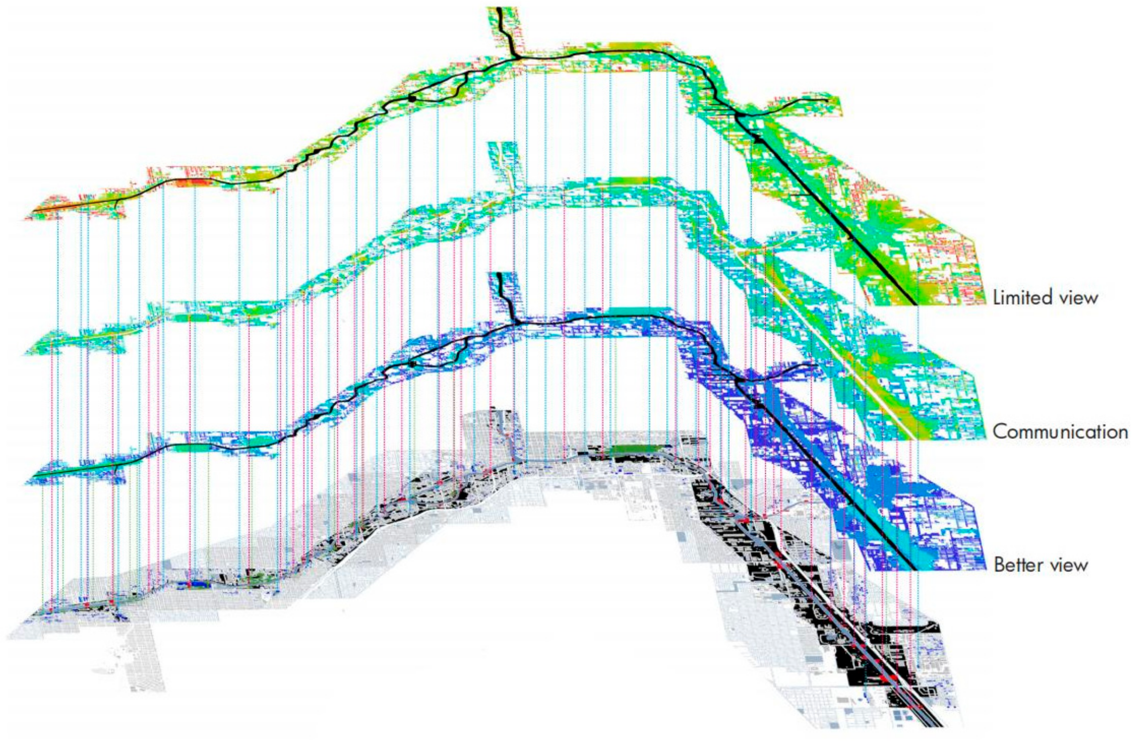
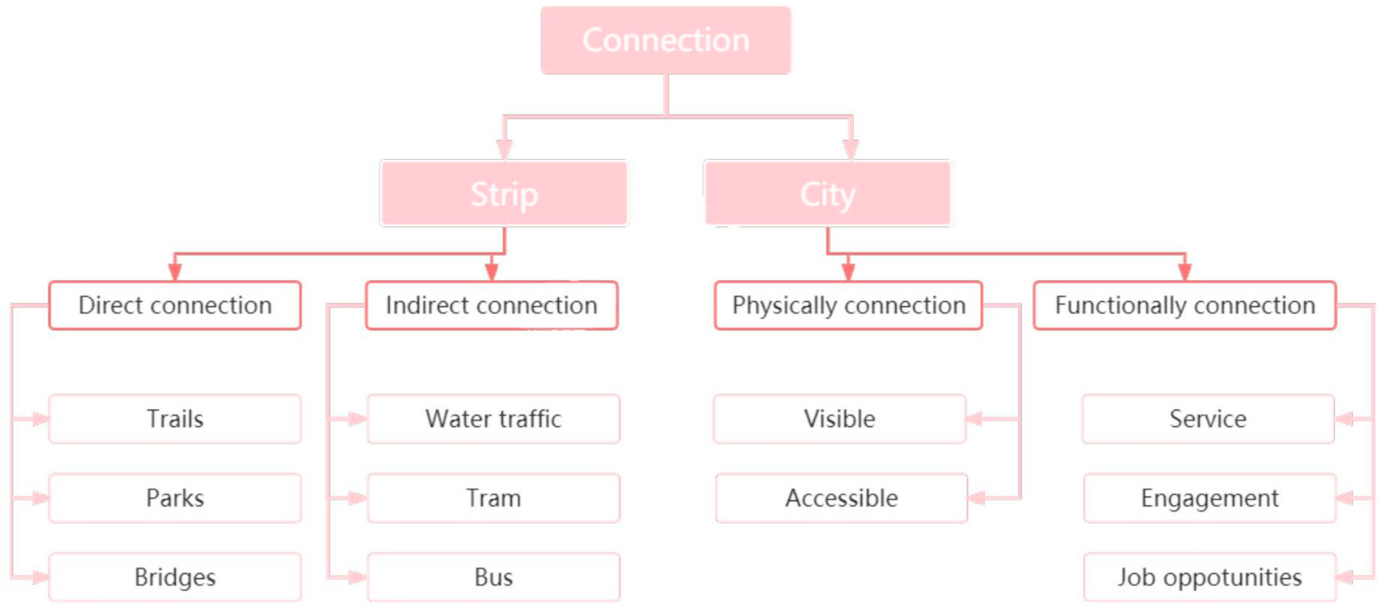



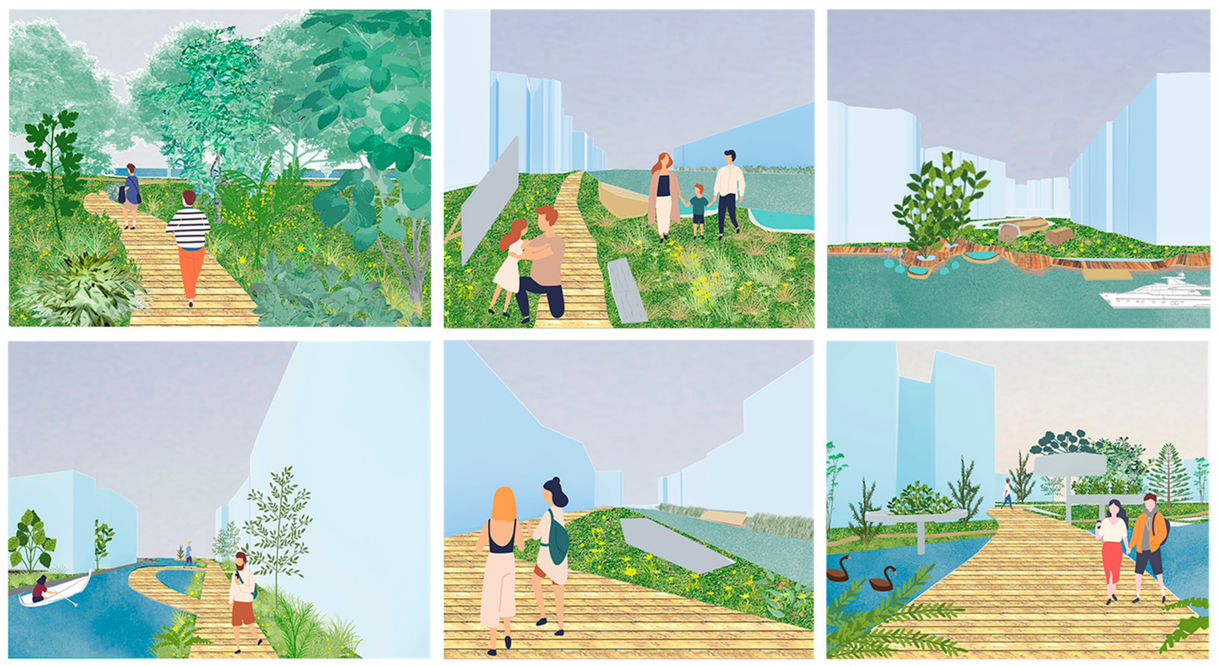
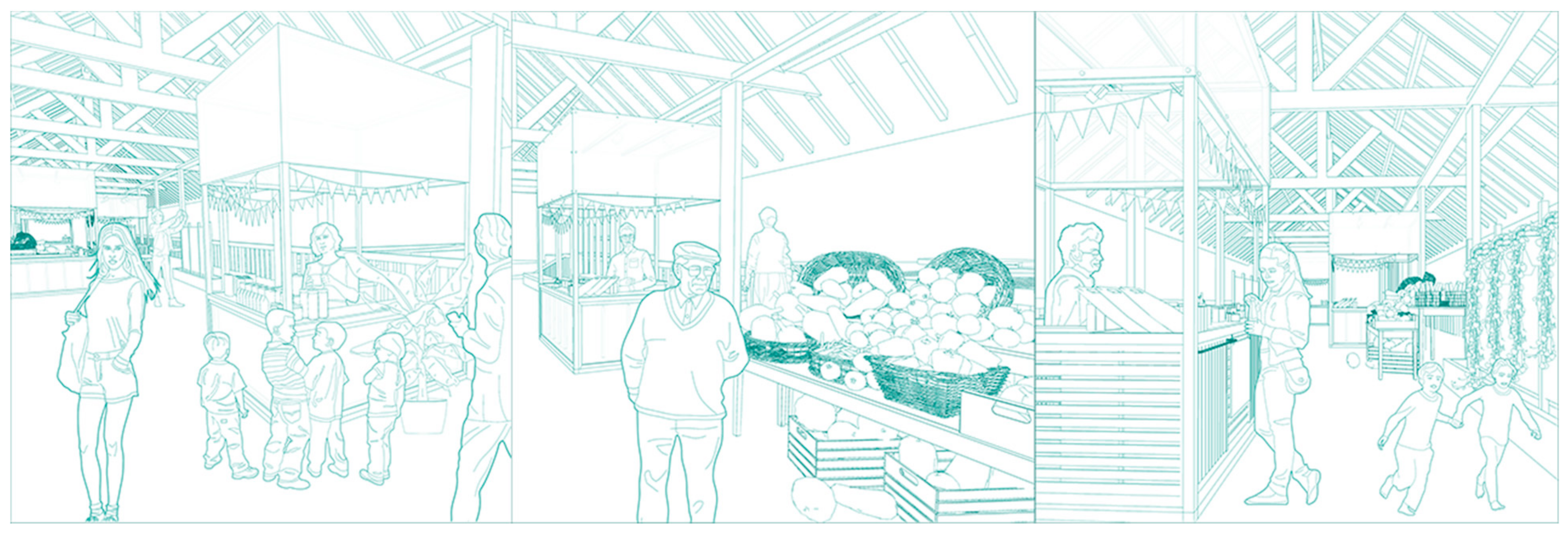
| Evaluation Framework | Analytic Hierarchy Process (AHP) Framework | User Experience-Based Framework | Sustainable Development Framework |
|---|---|---|---|
| Theoretical Basis | Systems engineering and decision-making science, the principle of problem-layering and comparison. | Environmental psychology, behavior science, the theory of the relationship between behavior and environment. | Sustainable development theory, coordinated development of economy, society, and environment. |
| Application Scope | Public space planning, ranking, urban planning, and other fields. | All types of public spaces, especially those emphasizing user participation. | Urban public space planning and large-scale project evaluation. |
| Analysis Methods | Experts score, construct matrices, and require consistency checks. | Questionnaires, observations, interviews, and data collation and analysis. | Gather multi-faceted data and conduct in-depth comprehensive analysis. |
| Advantages | Highly systematic, able to decompose problems, combines qualitative and quantitative methods, and requires less data. | User-centered, diverse methods, and can identify problems. | Comprehensive evaluation, in line with sustainable development, of strategic significance, and conducive to management. |
| Disadvantages | Unable to generate new schemes, large workload, subjective weighting, and complex calculations. | Time-consuming and labor-intensive, large individual differences in data, limited for complex systems. | Complex indicator system, difficult to unify standards, and issues of balancing interests. |
| Evaluation Framework | Ratio Method | Nearest Distance Method | Method Based on Cumulative Opportunities | Method Based on Spatial Interaction |
|---|---|---|---|---|
| Theoretical Basis | Based on the concept of resource allocation ratio, reflecting the overall situation by total ratio. | Based on the principle of the shortest distance, believing that people are more inclined to choose the nearest facility. | Based on cumulative opportunities, the more resources within a certain range, the better the accessibility. | Based on spatial interaction theory, the accessibility of service resources is affected by multiple factors. |
| Application Scope | Suitable for preliminary analysis of larger research units and macro assessment of various facilities. | Mainly used for the assessment of smaller research units, especially for emergency facilities such as first aid stations. | Suitable for the assessment of non-emergency facilities in smaller research units such as leisure parks. | Suitable for the assessment of non-emergency facilities in smaller research units such as cultural venues. |
| Analysis Methods | Collect data on the total amount of service resources and the total population served in the research unit and obtain the ratio through simple calculation. | Measure or calculate the straight-line distance, road distance or time distance between the service population and the nearest facility. | Set the travel limit time or distance and count the number of public service resources that can be obtained starting from a certain point. | Collect relevant data such as facilities, demanders, and spatial barriers. Use the model to calculate the difficulty of obtaining specific service resources. |
| Advantages | Simple calculation and easy to understand. It can quickly show the relationship between the total amount of service resources and the total population served. | Simple operation and intuitive. Can quickly determine the distance from the service population to the nearest facility. | Comprehensively considers factors such as facilities, demanders, and spatial barriers. Can reflect the number of service resources that can be obtained within a certain range. | Comprehensively considers factors such as facilities, demanders, spatial barriers, and distance attenuation. The assessment is relatively accurate. |
| Disadvantages | Cannot reflect the differences in accessibility within the research unit. Does not consider spatial barrier factors. The result is relatively rough. | Only considers distance and ignores factors such as the quantity and quality of services. | Does not consider distance attenuation. It is difficult to determine the travel limit time or distance. | It is difficult to determine the travel friction coefficient. The model is more complex and difficult to understand. |
Disclaimer/Publisher’s Note: The statements, opinions and data contained in all publications are solely those of the individual author(s) and contributor(s) and not of MDPI and/or the editor(s). MDPI and/or the editor(s) disclaim responsibility for any injury to people or property resulting from any ideas, methods, instructions or products referred to in the content. |
© 2025 by the authors. Licensee MDPI, Basel, Switzerland. This article is an open access article distributed under the terms and conditions of the Creative Commons Attribution (CC BY) license (https://creativecommons.org/licenses/by/4.0/).
Share and Cite
Lu, W.; De Maeseneer, M. Evaluation of and Reconnection to Open Space: The Chicago Strip. Sustainability 2025, 17, 2457. https://doi.org/10.3390/su17062457
Lu W, De Maeseneer M. Evaluation of and Reconnection to Open Space: The Chicago Strip. Sustainability. 2025; 17(6):2457. https://doi.org/10.3390/su17062457
Chicago/Turabian StyleLu, Wenchang, and Martine De Maeseneer. 2025. "Evaluation of and Reconnection to Open Space: The Chicago Strip" Sustainability 17, no. 6: 2457. https://doi.org/10.3390/su17062457
APA StyleLu, W., & De Maeseneer, M. (2025). Evaluation of and Reconnection to Open Space: The Chicago Strip. Sustainability, 17(6), 2457. https://doi.org/10.3390/su17062457





