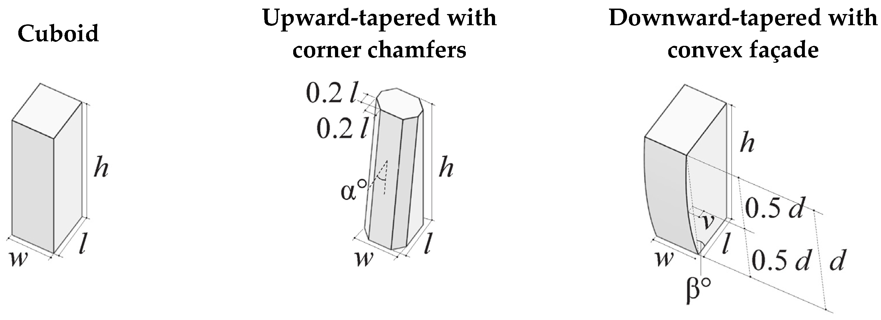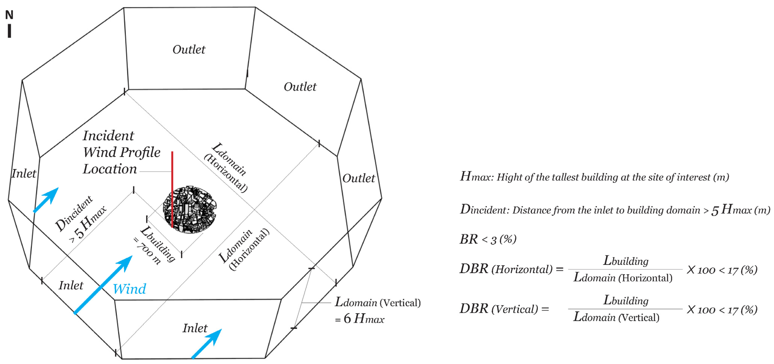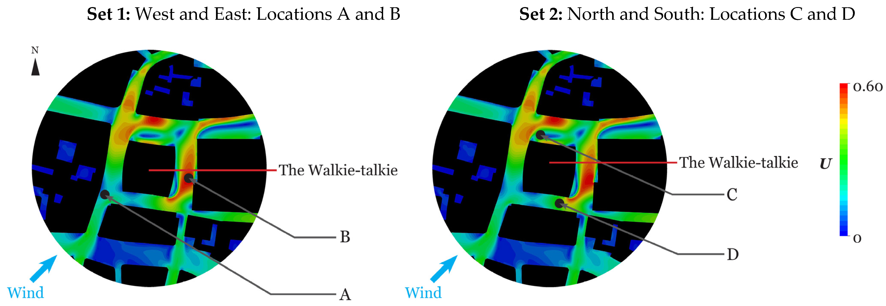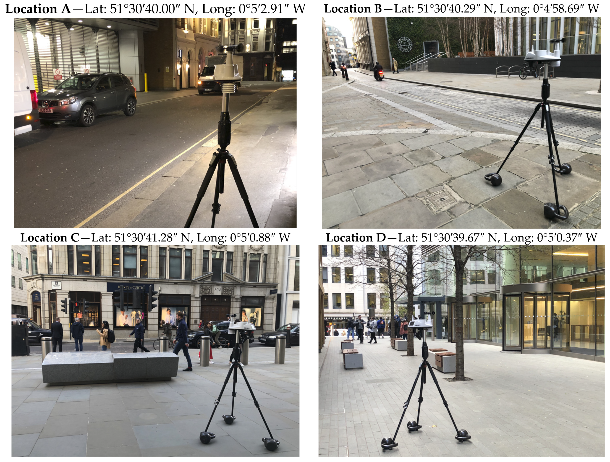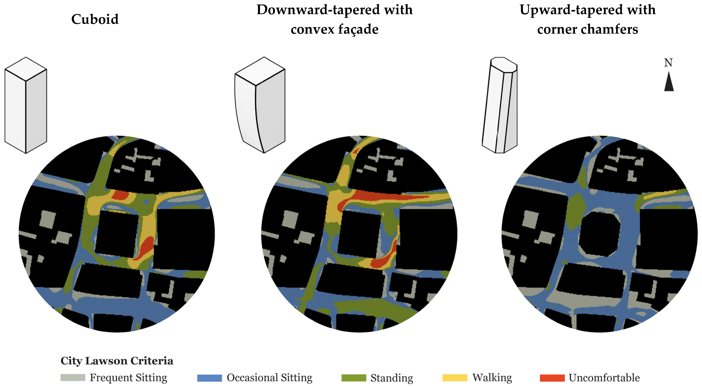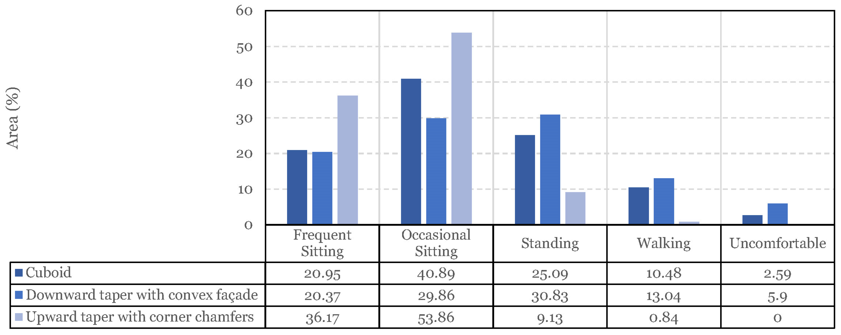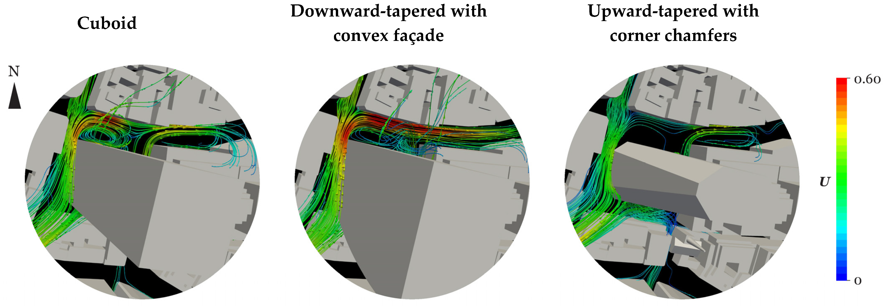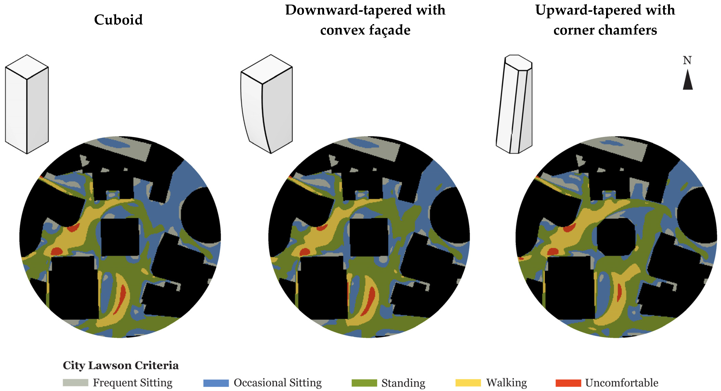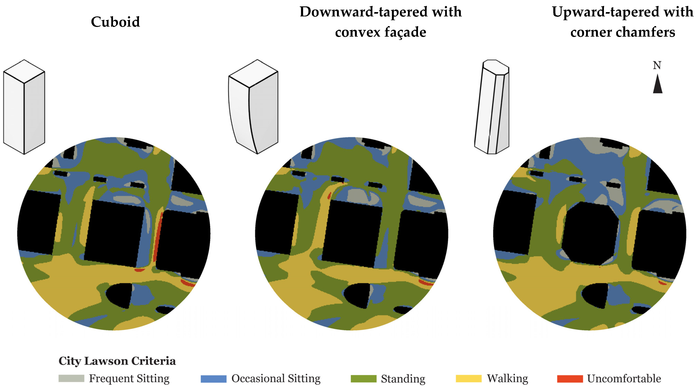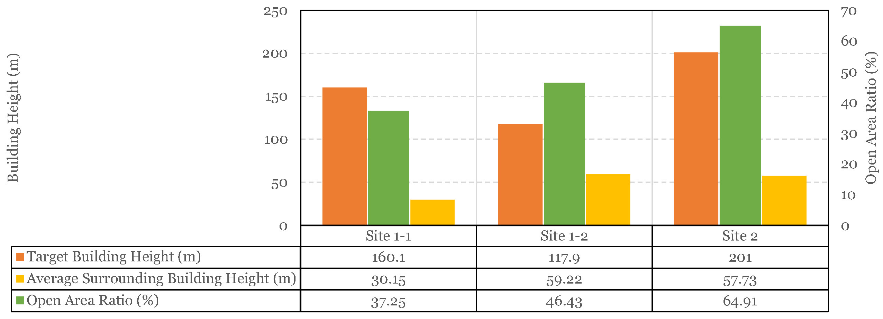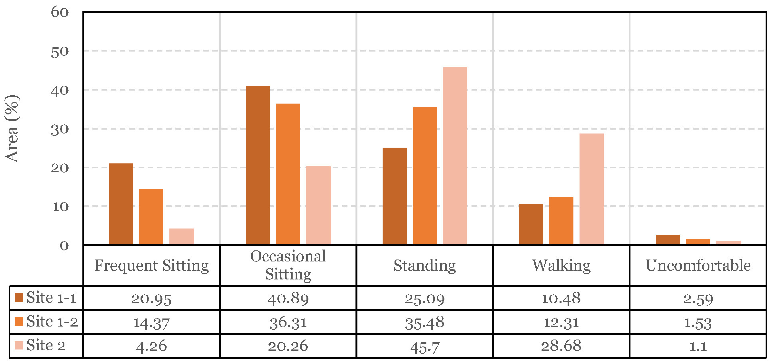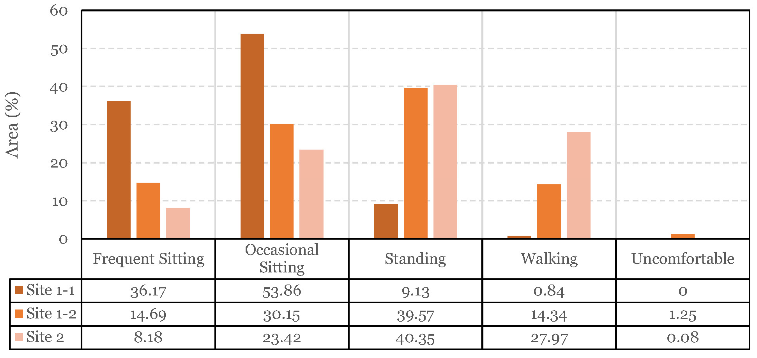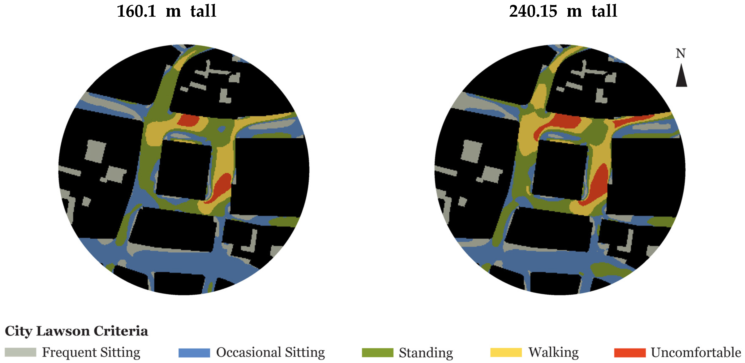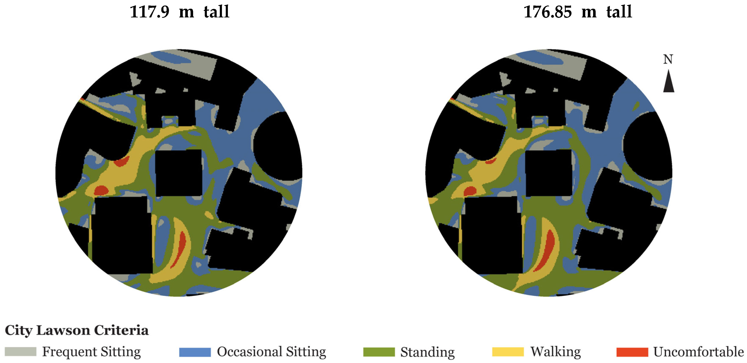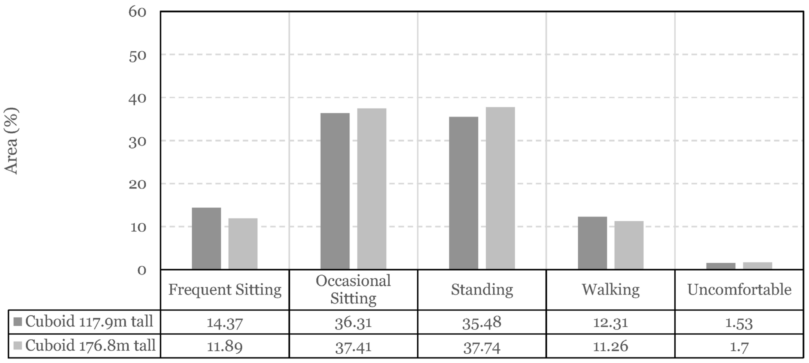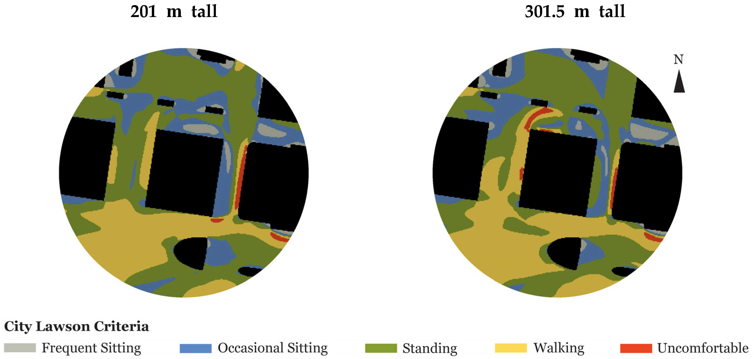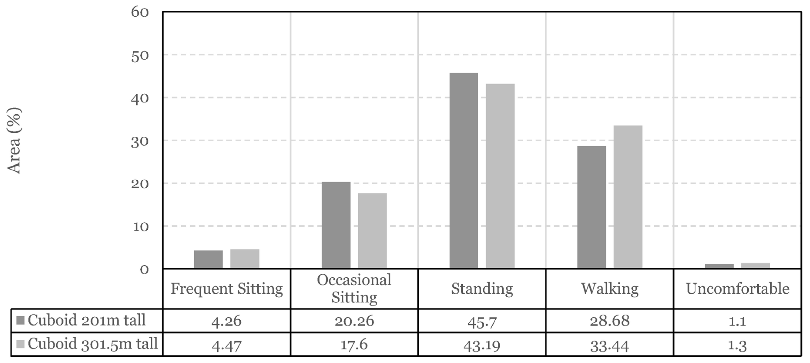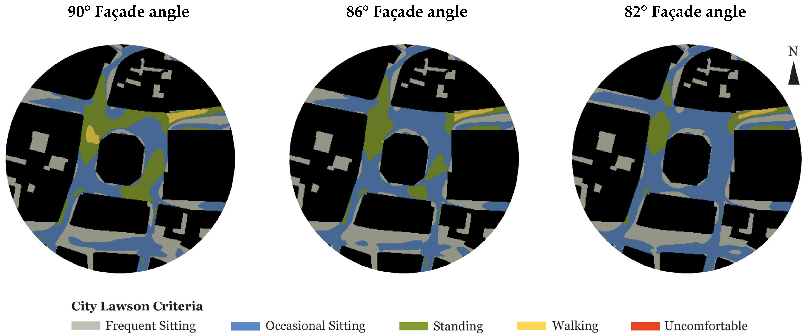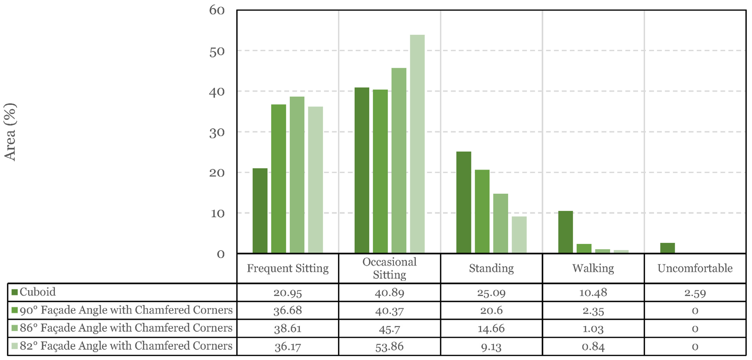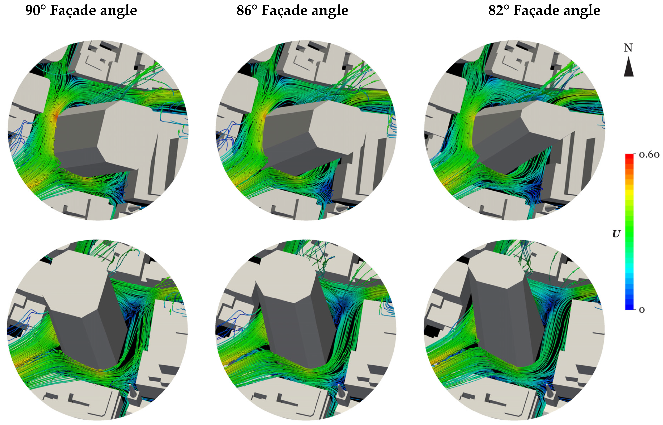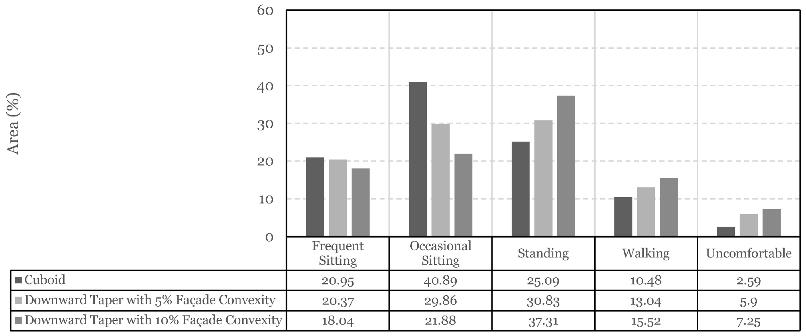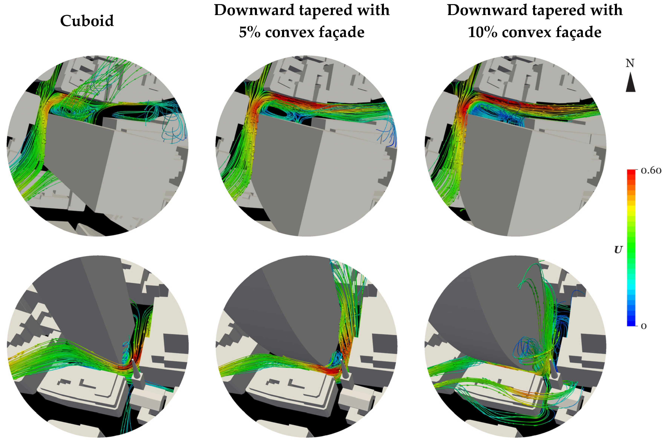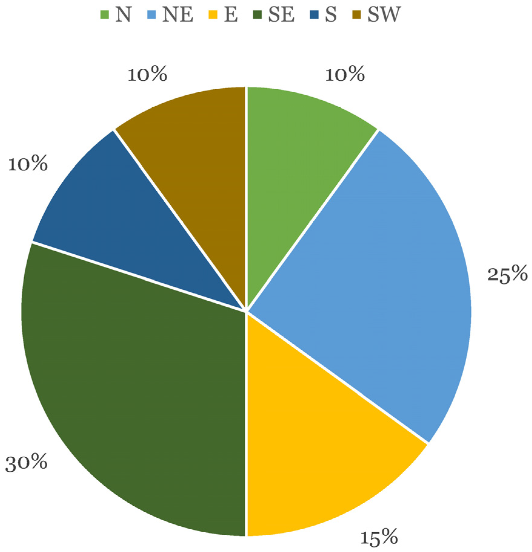1. Introduction
Tall buildings are a potential solution to the challenges of increasing urban population and rising land prices in urban areas [
1], contributing to the development of sustainable cities. However, tall buildings can also introduce wind microclimate challenges, including the acceleration of pedestrian-level wind (PLW) by downdraughts, wind funnelling effects, and corner acceleration [
2], which should be addressed to ensure PLW comfort and safety, both of which are crucial for people’s well-being and, consequently, the advancement of sustainable urban areas. The City of London (CoL) Corporation acknowledged these challenges due to a rise in complaints about strong PLWs and gusts around a tall building located on 20 Fenchurch Street (hereafter referred to as “The Walkie-talkie”) in London, UK [
3]. With London witnessing a rapid surge in tall building construction over the past two decades [
4], there has been a corresponding increase in concerns about strong winds in close proximity to the city’s tall buildings [
3]. The CoL Corporation promised to conduct more robust wind assessments for tall buildings [
3], especially since strong winds can cause pedestrian discomfort and raise potential safety concerns for elderly or frail persons and cyclists. Accordingly, the Planning Advice Notes [
5] were presented in 2017, and the UK’s first wind microclimate guidelines for the CoL [
6] were launched in 2019. The CoL also introduced thermal comfort guidelines [
7], which consider a broader range of parameters (including air temperature, relative humidity, water vapour pressure, and wind speed) to provide a more holistic assessment. However, the present study focuses solely on the influence of wind speed and its mechanical effects by tall buildings in London, which can directly affect PLW discomfort and safety issues.
Although wind assessments by London’s governing body have become more rigorous for tall buildings, there remains an ongoing lack of design guidelines for tall buildings that architects can refer to for ensuring PLW comfort, considering London’s existing built environments. Substantial research to date has delved into assessing building performance in terms of PLWs; however, these studies are constrained by several limitations, such as considerations that only extend to building geometries in isolated conditions [
8,
9,
10,
11], a primary focus on perpendicular building elevation [
8,
9,
11], a sole focus on urban densities when examining PLWs [
12,
13,
14,
15,
16,
17,
18], the high cost associated with recently developed machine learning algorithms, which require substantial amounts of data for training, rendering them impractical for industrial application [
19,
20,
21,
22,
23,
24,
25,
26,
27,
28,
29], and design guidelines [
30] that overlooked existing urban forms that are highly heterogeneous [
12,
18] as outlined below:
Previous research that has primarily investigated isolated building conditions [
8,
9,
10,
11] may not accurately reflect the behaviour of tall buildings within an urban context. Furthermore, while earlier studies have highlighted the potential benefits of factors such as reduced heights, narrower building widths [
8], and corner modifications (including corner cut, chamfer, and rounding) [
9,
31] in improving PLW comfort, these findings were predominantly based on perpendicular façades. Consequently, these conclusions have limited applicability to London’s tall buildings, which exhibit a diverse range of façade angles (e.g., the convex and concave design of The Walkie-talkie, the upwardly tapered Leadenhall Building on 122 Leadenhall Street, and the folding design of The Scalpel on 52 Lime Street) [
32]. Various studies to date have also explored urban packing parameters, such as plan area ratio (PAR) [
12,
13], frontal area ratio (FAR) [
14,
15,
16,
17], and façade area ratio [
18], which serve as representations of urban conditions, thus helping urban planners to understand the impact of urban density on the overall PLW comfort. These findings suggest that higher PAR and FAR values tend to reduce PLW speeds [
12,
14]. In particular, the façade area ratio was noted to exert a more significant influence on PLW speeds and comfort than the maximum building height and standard deviation of building heights, although the applicability of this parameter decreases when several urban sites have similar façade area ratios [
18]. While these urban parameters have some values in terms of aiding planners, they cannot be used to examine local PLWs around a building [
18] or assess the complicated aerodynamic interactions between the varying geometries of tall buildings and their neighbouring buildings; they can only give a general representation of the likely windiness of an urban context. In addition, when two different urban forms (with varying façade angles, building heights, and open area ratios [OAR] (the OAR is the ratio of open area that is not covered by the built environment divided by the total area of the site)) have similar PARs, FARs, and façade area ratios, those urban density parameters often fail to effectively indicate which urban configuration would yield better PLW comfort [
18].
More recent data-driven approaches, such as conditional generative adversarial networks (cGANs) [
19], reduced-order modelling (ROM), intrusive ROM (IROM), non-intrusive ROM (NIROM) [
20,
21,
22,
23], linear regression [
24,
25], non-linear regression [
25,
26], random forest [
24,
25], and artificial neural network (ANN) [
27], could eventually replace complex high-order numerical simulations to provide near real-time flow simulations for architects and urban planners. Additionally, a “physics-informed graph neural network (GNN)-assisted auto-encoder” [
28] could innovatively enhance the use of sparse sensors by rebuilding wind fields with complex, high-resolution features in urban areas [
28]. However, these methods remain impractical at present due to the limited availability of training data [
28], extensive data acquisition time, and the need to train the models for specific problems [
20,
29].
Furthermore, the current design guidelines for architects [
30] intended to improve PLW comfort in buildings and urban environments overlook the complexities of existing urban environments [
12,
18], thus leading to a discernible scarcity of actionable reference design directives that architects can apply when incorporating PLW considerations into their tall building designs.
To bridge the gaps identified in the previous studies, this research performed several comparative analyses between isolated building conditions and existing urban built environments. By comparing the two, the performance of tall buildings—(to date, there is a lack of a universal definition for a tall building [
1]; this research focused on buildings that are 100 tall or taller)—in urban conditions can be better explained. An isolated building condition is considered to be a pure aerodynamic condition where the target tall building is unaffected by the surrounding built environment [
33]. A total of thirty-eight tall building geometries based on London’s existing tall buildings were tested under isolated conditions [
33]. Among them, the best and worst buildings (i.e., those that cause maximum decrease and increase in PLW speeds among others, respectively) were chosen, and these configurations were then tested in conditions that were representative of existing urban patches in London, together with a base line (cuboid) building. Note that the performance of buildings in isolated conditions is well-described in [
33]. This paper focuses on how the best- and worst- performing buildings, identified under isolated conditions, perform in urban conditions [
33]. This research also presents an integrated examination of PLWs, considering both building geometry-related and urban form-related parameters. The building parameters analysed in this study include the building façade angle, corner design, and height, while OAR was chosen as the urban parameter. Computational fluid dynamics (CFD) was used as the main method of analysis, which was verified using a sensitivity study [
33] and validated against field measurements. Finally, this study proposes a set of design recommendations for tall buildings that harness the newly acquired insights to provide recommendations for architects to enhance PLW comfort across London’s existing urban fabric.
2. Methodology
2.1. Computational Fluid Dynamics
2.1.1. Test Geometries
A total of thirty-eight building geometries, based on London’s popular existing tall building forms, were tested under isolated conditions on whether each geometry causes relative increase or decrease in PLW speeds [
33]. The best building geometry (i.e., the greatest observed decreases in PLW speeds) and worst building geometry (i.e., the greatest observed increase in PLW speeds) were selected together with a baseline scenario (a cuboid) under isolated conditions, as follows [
33]:
To test these geometries under urban conditions and assess whether they affect PLW positively or negatively, London’s existing typical urban typologies were chosen; the CoL and Canary Wharf were selected, as these areas host the primary concentrations of tall buildings as of 2021 [
33]. A comparative analysis of the selected building geometries between isolated and urban conditions was then conducted. The geometries were set up with target buildings at the centre of a circular urban context spanning a 700
diameter within London’s existing urban environment; the analyses considered the effects of the surrounding environment and avoided artificial winds (as shown in
Figure 1). However, only a 200
diameter area was used for the analyses, which focused exclusively on characterising the flow-field influenced by the target building(s).
In
Figure 1, Site 1-1 is centred at the Walkie-talkie (160.1
tall building), and it is surrounded by shorter buildings. It is located at 20 Fenchurch Street in the CoL, where streets exhibit curvaceous contours and relatively small open spaces interspersed amidst the buildings. Site 1-2 is centred at the Aviva tower (117.9
tall building) and is enveloped by taller buildings, including the Leadenhall building (224.0
tall building), 22 Bishopgate (also called TwentyTwo, 278.2
tall building), and the Scalpel (190.1
tall building). This site is also situated in the CoL. Site 2 is centred at 25 Canada Square (201
tall building) and is surrounded by mid- to high-rise buildings. The layout in this location, situated in Canary Wharf, is characterised by a grid-like structure with more open spaces than the CoL.
For each of the three selected sites, the influence of geometrical changes on the target building was examined. The existing target geometry was replaced with a cuboid geometry (i.e., the baseline), a downward taper with a convex façade (i.e., best case in isolated conditions), and an upward taper with corner chamfers (i.e., worst in isolation), as shown in
Figure 2 and described in
Table 1.
In all cases, the replaced geometries retained the same footprint and height of the existing target building for each site. It should be noted that the scope of this study is limited to comparing the performance of building geometries between isolated and urban conditions. It assesses whether the advantageous or the disadvantageous geometries, as selected from thirty-eight of London’s popular geometries under isolated conditions, have a similar effect on wind speeds in an urban context.
To specifically analyse the impact of façade angles on PLWs, modifications were made to the geometries with tapered façades, as described in
Table 2.
To gauge the influence of building height, the cuboid geometry was exclusively utilised for each site. The relationship between incremental variations in surrounding building heights and PLW speeds was already explored in [
34], where the impact of diverse exposures of a tall building on PLW speeds was assessed. Therefore, in this paper, a representative case—a 50% increase in the target building height—was examined.
The overall main parameters of the site are summarised in
Table 3.
2.1.2. Computational Setup
The simulations were undertaken using OpenFOAM (v9) CFD software [
35]. A steady-state Reynolds-Averaged Navier–Stokes (RANS) approach was used with a realizable
-
turbulence model and Semi-Implicit Method for Pressure-Linked Equations (SIMPLE) algorithm.
The limitations of RANS in capturing transient wind phenomena, such as gust effects and vortex shedding, are well acknowledged and represent a critical consideration in turbulence modelling. While Large Eddy Simulation (LES) provides more detailed insights into transient phenomena, its computational cost often outweighs the benefits in practical applications, where efficiency and cost-effectiveness are paramount [
36].
The decision to employ RANS in this study was guided by the need to balance accuracy with feasibility, ensuring that the results remain both reliable and practical for real-world wind engineering applications. This study provides supporting evidence that RANS models can sufficiently predict flow characteristics in complex urban environments where wind gusts are not dominant, reinforcing their continued use in scenarios where LES is not economically viable.
A computational domain for the simulations was set up with consideration for blockage ratios to prevent artificial acceleration (shown in
Figure 3). The blockage ratio (BR) and directional blockage ratio (DBR) were set at values less than 3% and 17%, respectively [
37]. The domain was configured in an octagonal shape, carefully accommodating the inlet wind directions, which simulate winds approaching from the northeast, southeast, southwest, and northwest.
The computational model was designed to encompass the neighbouring buildings within a 700 diameter. Wake effects and building interactions were accounted for within the simulation. However, evaluating PLW comfort conditions beyond a 200 diameter introduced far-field damping effects, which obscured the ability to isolate the impact of the target building. The 200 diameter was determined through iterative calculations to establish a reasonable extent that accurately captured the building’s influence without introducing extraneous effects that could confound the conclusions.
The inlet boundary condition was set up as an atmospheric boundary layer, according to the equations in [
38], with a roughness length of (
) 2
[
39], reference height (
) of 518
[
40], and reference wind speed (
) of 10
. Note that, as no existing engineering tool can determine the roughness length with absolute accuracy, it was estimated based on [
39]. To improve this approximation, surrounding buildings within a 700
diameter were included in the computational domain, allowing the approaching flow profile to develop realistically before interacting with the target buildings.
The profiles of local wind speed and kinetic energy at the Incident location from an empty domain are represented in
Figure 4, where
is local wind speeds [
] at
] above ground level.
Wind speed ratio (
)s were used to represent CFD simulation results (
Section 2.2 and
Section 3.1) in accordance with Equation (1) [
33]:
where
means wind speed (
) at pedestrian level that is defined by 1.5
above ground level [
6].
Other boundary conditions, including the outlet, side and top walls, ground, water, and building surfaces, were set up based on the best practice guidelines from [
41].
The grid mesh (illustrated in
Figure 5) was structured with a range of 18.8–19.6 million cells (varying based on the target and surrounding buildings for the different sites). As this study examines PLW speeds and comfort, the finest grids were constructed up to 8
above ground level.
A benchmark assessment was conducted to determine the credibility of the CFD predictions. This involved a sensitivity study that compared the results from the CFD analysis conducted in this study with those from wind tunnel measurements from the Architectural Institute of Japan [
33,
42]. Additionally, the outcomes generated by the numerical CFD models in the present study were compared with the results obtained from field measurements (as discussed in
Section 3.2). The velocities recorded from the CFD were averaged over the last several hundred iterations.
The wind microclimate study was carried out In the following three stages:
Analyse the most appropriate weather stations for wind data.
Conduct CFD simulations to predict the wind velocities of different wind directions.
Translate the wind speeds into the City Lawson Comfort Criteria.
2.2. Field Measurements
A validation assessment was conducted to verify the agreement between wind speeds predicted by CFD simulations and those measured in the real environment. Field measurements were taken using a mobile weather station (see
Section 2.2.1), positioned at 1.5 m above ground level at Site 1-1 near the target Walkie-talkie building.
The primary validation approach involved a comparison of wind speeds at discrete measurement locations that comprised both high and low wind speed scenarios. These measurement locations were strategically chosen through a preliminary CFD simulation, employing boundary conditions identical to those outlined in
Section 2.1.2, with a specific focus on the prevailing southwesterly wind direction in London. From the simulation results, two distinct sets of measurement locations, denoted as A–B and C–D, were identified, each predicting relatively low and high wind speeds (depicted in
Figure 6). The exact locations are also shown in
Figure 7.
However, during the actual measurement days, the prevailing reference winds recorded at London Heathrow Airport (LHR) approached from alternative directions (not southwesterly), resulting in lower velocity magnitudes than initially anticipated. While an optimisation strategy employing the use of a comprehensive wind map that reveals the locations of high and low wind speeds based on all wind directions could have improved the measurement locations chosen on the day, it is crucial to underline that the central objective of this investigation lies in validating the specific CFD methodology employed in this research.
Some of the known limitations in the comparisons made by this study are as follows:
Given the location of the project site (i.e., pavement in the centre of the CoL), the measurements could only be collected for a limited time; the mobile weather station could not be semi-permanently installed, such as the optimal duration of six months or one year, as this was unfeasible in a busy city centre. Therefore, a total of twenty hours of wind data (see
Section 2.2.2) were recorded. Notably, only two days of wind measurements are used for the validation process of building commissioning in industry practices; thus, the twenty-hour duration of the obtained wind data is justifiable for the purposes of this study.
Given the research focus on the impact of overall massing shape on PLWs, detailed building designs, such as canopies, intricate roof structures, and elevation shapes, were not modelled in the computational 3D model. In addition, no vegetation providing pressure drop was considered.
The reference wind speeds were sourced from the London Heathrow Airport (LHR) Met Office (= 0.03 and = 10 above ground level), situated 26 km from the measurement site. While several closer Met Office weather stations are available, none offer reliable open-source hourly mean wind data. Consequently, for validation purposes, the wind speed and direction documented at LHR on the day of measurement were employed as references to establish the inlet boundary conditions for the CFD simulations.
Owing to the limited availability of a singular mobile weather station, a one-hour interval was necessitated for the setup between consecutive measurements conducted on the same day.
The presence of human activity introduces a dynamic factor that can potentially impact the precision and reliability of field measurements, especially in urban settings where pedestrian movements fluctuate throughout the day. Effectively addressing this variable poses challenges without resorting to obtrusive measures, such as installing barriers, which would also artificially alter the wind microclimate and would need to be modelled computationally. Consequently, the averaging of velocity over time was employed to attenuate subtle wind variations arising from people movement.
2.2.1. Mobile Weather Station
The DAVIS Vantage Vue 6250 mobile weather station [
43] was attached to the tripod with the steel pole, and three 10
kettlebells were fixed with wires at each leg of the tripod to avoid movement (
Figure 8). The update interval (instant reading) of DAVIS Vantage Vue is 2.5 to 3 s. WeatherLink USB data Logger 6510 [
44] was connected to the console to record wind speeds in
and wind direction from 16 angles (22.5° increment). The logged wind data were extracted using WeatherLink software (v. 6.0.5), and the data represented the measured wind data as the average wind speed and dominant wind direction for 1 min (that is the shortest time interval from the WeatherLink software) with one decimal place.
2.2.2. Measurement Time
The selection of measurement times and dates in this study was driven by the occurrence of high wind speeds. London experiences its highest hourly-mean wind speed during the winter, reaching 4.2 m/s at 10
above ground level (25
above mean sea level) at LHR weather station (51.48 N, 0.45 W) from 1973 to 2020, as documented by the CEDA Archives [
45].
A more focused examination of recent wind data spanning 2018 to 2020 revealed that the peak hourly mean wind speed occurred in February, registering at 5.0 , whilst the second highest wind speed was recorded in March at 4.8 (outside of the winter period). Given the heightened relevance of the recent three-year wind dataset to the current research, February and March were selected as the months for conducting measurements.
Considering the range of high hourly mean wind speeds observed over the three-year wind dataset (4.2
to 5.0
), measurement times were strategically chosen when the reference wind speeds exceeded 4.0
(refer to
Table 4 and
Table 5). A total of 20 h worth of data was recorded during the measurement campaign.
As the primary objective of the field measurement was to validate steady-state ‘worst-case’ wind conditions during the windiest period of the year rather than to capture seasonal variations, the choice of these 20 h measurement periods is justifiable. More importantly, the core priority of this validation process was to assess whether the current industry-standard approach (using RANS) could reliably predict wind speeds and directions to examine comfort condition, rather than account for annual wind variability.
2.3. Meteorological Data
For the assessment of PLW comfort, thirty-six wind directions are recommended by the CoL wind microclimate guidelines [
6]. The increased number of wind directions give a more accurate representation of the PLW comfort environment; however, this leads to higher computational cost [
46]. Thus, considering the aim of the current research (namely, to improve PLW comfort by developing design procedures for tall buildings), four wind directions were used to give an indicative performance metric to assess whether a building geometry is better or worse (refer to
Figure 9). Four wind directions have been proven to provide sufficiently accurate comfort analysis; however, no detailed analyses were conducted relating to safety concerns exceeding 15 m/s for more than approximately 2 h per year [
46,
47]. The assessments of PLW comfort focused on the winter season only, as the highest hourly mean wind speeds occurred at 4.2 (
) in winter based on the weather data at the LHR from 1973 to 2020 [
45].
Note that the graph in
Figure 9 was derived from the Weibull distributions from [
6]. Thirty-six wind directions were converted into four wind directions. Each colour represents wind speeds (in
) at the CoL at a height 518 m above ground that were estimated based on wind data at the Heathrow Airport (LHR) weather station from 1973 to 2017 and London City Airport (LCY) from 1988 to 2017 [
6].
2.4. Pedestrian Comfort Criteria
The benchmark used for pedestrian comfort analysis in this investigation was of that developed by the CoL [
6], which is a modified version of the Lawson LDDC criteria referred to as the City Lawson Criteria, as summarised in
Table 6. The criteria are activity specific; for example, higher wind speeds are considered ‘acceptable’ in this index in areas where the public is merely walking through rather than sitting. For pedestrians standing near an entrance, for instance, conditions are considered ‘unacceptable’ if wind speeds exceed 6
more than 5% of the time.
In addition, the criteria specify a minimum safety criterion that must not be exceeded, as it may pose a risk to vulnerable pedestrians. The limit, for all wind directions, is 15 wind velocity which must not be exceeded more than 0.022% per year.
This investigation utilised these criteria, as they are the most up to date and are approved by the CoL government. It concentrated on the comfort conditions (excluding the safety criterion) as a comparative metric, without taking into consideration the activities assigned for each location. Note that an increased extent of areas with conditions suitable for standing and walking or those that are uncomfortable serves as an indicator of suboptimal building geometry performance, signifying higher PLW speeds. Conversely, larger areas with conditions suitable for frequent sitting and occasional sitting imply that the building provides more favourable PLW conditions, signifying reduced PLW speeds.

