Abstract
This work focuses on the impact of different types of glazing and the dynamic control of shading using roller shutters on the thermal comfort and energy consumption of office buildings. Shading systems control is based on solar radiation and outdoor temperature during the winter period adapted to the Algerian climatic context. The main objective is to evaluate the efficiency of different control strategies in reducing heating demands and CO2 emissions. The research was conducted experimentally and numerically using TRNSYS 17 (Transient System Simulation Program). A validation was done of the prototype office building and then a parametric study aimed at verifying the influence of various parameters, including glazing type, climate, and the proposed shading scenarios based on temperature or solar radiation on both energy demand and thermal comfort. Different scenarios were proposed to reduce energy consumption and environmental impact. The obtained results demonstrate that shading systems are beneficial even in winter and highlight the effectiveness of controlling shutters based on solar radiation compared to temperature control for the different studied regions for a standard building. This approach achieves reductions of up to 21% for energy consumption, along with a significant decrease in carbon footprint, contributing to the sustainability of energy management in office buildings.
1. Introduction
Algeria, being a large north African country, covers a vast territorial area and is characterized by climatic diversity [1,2]. The design of most office buildings in Algeria is linked to aesthetic aspects, neglecting thermal comfort, energy aspect, and adaptation to climate context. The climatic inadaptation of buildings has led to a gradual increase in energy consumption in this sector, reaching 47% of the total energy consumption of the country, 21% of which is dedicated to the tertiary construction sector [3].
Thermal discomfort can reduce human productivity, so thermal sensation plays a substantial role in office buildings [4,5,6]. Since this aspect has a significant impact, several studies have focused on the assessment of thermal comfort in office buildings [7,8]. These studies have shown that indoor thermal comfort conditions are influenced by climate, location, and built environment [9,10,11,12]. In this context, some work has been conducted on the assessment of thermal comfort in office buildings worldwide, covering different climates and built environments, which also led to the development of adaptive thermal comfort models [13,14,15,16,17]. The adaptation of commercial buildings to the Algerian climate requires an adequate design of the façades for each climatic zone. In this context, Besbas et al. [4] conducted an experimental investigation of 49 office buildings located in three different climate zones in Algeria. The results obtained showed that the design of façades with openings without shading causes problems of overheating, glare, and a feeling of discomfort. Similarly, Song, B et al. [18] have analyzed the influence of exterior windows on the interior thermal environment of office buildings through field experiments conducted in a typical office building in Xi’an in December and January. The results showed that solar radiation was the main factor causing temperature variations on the inner surface of windows, creating a non-uniform thermal environment. Temperature variations radiated near the windows have a direct impact on the thermal perception of occupants.
Derradji et al. [19], have experimentally assessed the thermal behavior of a smart office building located in Algeria in the winter season. A comparative simulation study with a conventional building using Trnsys 17 (Transient System Simulation Program) was performed to analyze its energy consumption. They found that the use of monomur bricks, which are characterized by a high thermal inertia, and also the roof’s insulation with expanded polystyrene leads to a reduction around 60% of energy consumption.
Other works focused on the energy assessment of office buildings by studying several parameters, including climate type, glazing position, and lighting control system [20,21]. The study carried out by Boubekri et al. [22] aimed to examine the impact of daylight exposure on the health of office workers; a comparative study was carried out on 49 employees, 27 of whom work in windowless offices and 22 in offices with windows. The results showed that employees working in offices with windows were more active during the day, and their sleep quality was better than that of those working in offices without windows. From these results, it was deduced that the architectural design of working environments should place greater emphasis on sufficient daylight exposure for workers in order to promote their health and well-being. Additionally, the study done by Mebarki et al. [23] developed an approach via a new daylighting model established, taking into account sky type and window size, with a window-to-wall ratio (WWR) of 10% for single glazing and the installation of artificial lighting to minimize the building’s energy demand while improving indoor comfort parameters, resulting in a 48% reduction in lighting energy demand and a 21.5% reduction in CO2 emissions.
The approaches developed by the various studies carried out enable us to draw up recommendations for the design of glazed surfaces in office buildings. This aspect has a significant impact on visual and thermal comfort, hence the need to focus on the study of the types of shading devices adapted to these glazed surfaces and which will make it possible to manage the solar gains received on their surfaces. In this context, Sena Göknur Koç and Sibel Maçka Kalfa [24] have evaluated the impact of integrating fixed occultation on the performance of office buildings in arid regions of Turkey. In total, 1485 scenarios were proposed using several parameters, including the direction of occultation, type of glazing, window-to-wall ratio (WWR), depth of occultation, and inclination. The results obtained showed that optimizing the choice of these parameters reduced energy consumption by 37% to 49% compared with the scenario using a high-performance type of glazing, and by 73% to 78% compared with the unshaded scenario using a low-performance type of glazing. The annual consumption was reduced by around 33% and 70%, respectively.
Additionally, Bellia et al. [25] used an energy simulation to evaluate the influence of the integration of external solar shading devices on the energy requirements of an office building adapted to the Italian climate. The evaluation was carried out for an entire year, taking into account the most important parameters, such as climate, geometric characteristics of shading devices, thermal transmittance of the building envelope, and its orientation. The results obtained showed that energy savings were estimated at 8% for the city of Milan, which is characterized by a cold climate, and 20% for the city of Palermo, which is characterized by a warm climate. In this context, several studies have focused on assessing the impact of different configurations of shading, such as egg-crate by Domínguez-Torres et al. [26] and the horizontal configuration of the shutters through a study made by Datta, G. [27]. Further studies on the vertical configuration of louvers were done by Bai, M. et al. [28] and Ito, R., & Lee, S. [29].
Hernández, F et al. [30] has also evaluated a shading control strategy using horizontal and vertical louvers on the south-facing façades of an office building, adapted to the Mediterranean climate context. The authors concluded that the integration of this strategy reduced air-conditioning requirements by 39% to 80%, but increased heating requirements by 10% to 39%, as the integration of these devices blocked the received solar gain, which in turn reduced temperatures during the winter and summer periods. In this context, Elaouzy, Y., & El Fadar [31] have evaluated the impact of cantilever depth on annual energy requirements in Mediterranean-climate cities such as Barcelona, Marseille, and Venice, varying the cantilever depth from 0 (base case) to 1.5 m in 0.5 m increments. The best results were obtained when the cantilever depth was 0 m, i.e., without shading devices, since the greater the cantilever depth, the more it blocks the solar radiation needed to heat the building in winter. On the other hand, a recent study focused on the optimization of new biological algal shading systems (ABBS) integrated into building envelopes. In this study, Talaei, M., & Sangin, H [32] have used a multi-objective optimization framework to assess the relationship between performance objectives (thermal comfort, useful natural lighting, and energy consumption) and design variables (shading characteristics and window/wall ratio). The results showed that these integrated algae shading systems perform well and that horizontal blinds and raised fins contribute to improved air quality and energy efficiency.
In analyzing the research carried out on the integration of a static shading, which is rigid and not adapted to climatic variations, we found that it has a negative impact on the evolution of temperatures in winter since it obstructs heat solar gains. Unlike static shading, dynamic shading offers a flexible and effective solution, especially in regions with high solar radiation potential, which can be used to improve thermal and visual conditions inside buildings, particularly office buildings.
Several researchers have evaluated the integration of dynamic shading in buildings. According to Krarti [33], whose study’s aim was to evaluate the energy efficiency of adapting dynamic sliding blinds to the openings of a building adapted to the American climate, the rate of reduction in annual heating, ventilation, and air-conditioning (HVAC) requirements was estimated at 50%. Building on this approach, Wang, G., Yu, Y., & Zhang [34] have developed a calculation method based on a shading control strategy that balances interior lighting and the thermal environment while optimizing energy savings during transitional seasons. The results showed that this method eliminates 100% of glare, reduces the duration of disruptive lighting by 81.3%, decreases the occurrence of excessive heat by 87.5%, and saves 81.3% of the energy consumption related to lighting.
The environmental impact of dynamic window shading was also the subject of a study by Abdullah et al. [35]. Their study, carried out using Design Builder simulations on a building adapted to Abu Dhabi’s climatic context, showed that the rate of reduction in air-conditioning requirements can be as high as 50%, corresponding to a 15% reduction in CO2 emissions. Dynamic shading can be more cost-effective with the concept of smart buildings when controlled according to external climatic conditions [36,37].
An experimental study with the aim of assessing occupant interaction and satisfaction with automated shading [38], in order to optimize its design and improve energy efficiency and occupant comfort, was carried out during the summer period in a full-scale test cell at the University of Wuppertal, Germany. A total of 29 people took part in the study, and six different scenarios were applied with only two hours between scenarios. This study demonstrated that the multi-objective control strategy based on solar radiation incident on the façade, indoor temperature, and lighting level allow the best results in terms of energy efficiency and thermal comfort. Thus, it is essential to understand and operate these systems in a way that is appropriate to the climatic conditions of the site, not only in summer, but even during the winter period, which has not been addressed in the literature, especially in a country such as Algeria, which is characterized by significant solar potential.
Smart control of dynamic shading in winter, in the Algerian and the international context, represents an original and an effective strategy towards the energy management of office buildings, making it possible to enhance passive solar gains in buildings. Therefore, the aim of this study is to explore the advantage of using smart control of dynamic shading in winter as a function of external environmental conditions, such as solar radiation and external temperature, taking into account climatic adaptation, type of glazing, thermal comfort, and building occupancy in office buildings. A thermal and energy assessment of the smart control of dynamic winter shading as a function of solar radiation and temperature was developed according to several scenarios. Both experimental measurements and numerical modeling, using Trnsys 17 (Transient System Simulation Program), were performed. This enabled us to propose a decision-making tool for thermal and energy assessment of office buildings, and to draw up recommendations adapted to the climatic conditions of each region.
2. Materials and Methods
As depicted in Figure 1, the methodology consists of performing experimental in situ measurements in a real office building located in the city of Algiers. Experiments are then used to validate the developed model on TRNSYS 17 (Transient System Simulation Program), adapted to simulate office buildings in different cities, including Constantine, Ghardaïa, and Adrar. Indoor air temperature was the main parameter of concern to the validation process.
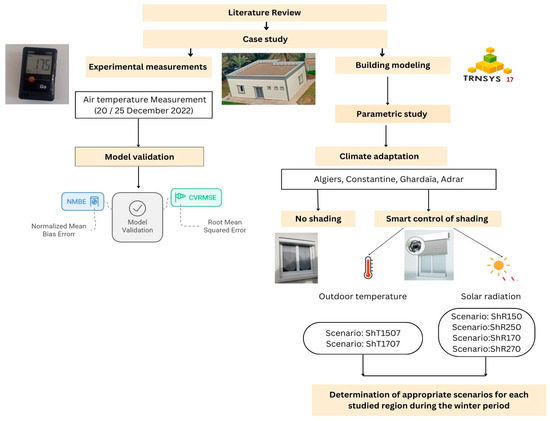
Figure 1.
Research framework. Source: author’s own work.
For parametric study purposes, 88 run simulations were performed to investigate the impact of different shading control strategies on indoor air temperature, energy consumption, and CO2 emissions.
2.1. Case Study Description
In this study, a high-performance office building with a heated surface of 105 m2 was evaluated, consisting of a meeting room with a floor of 52.73 m2, an office room with a floor of 23.36 m2, a hall with a floor of 16.68 m2, and a bathroom with a floor of 12.25 m2. The floor-to-ceiling height is 3 m. The top-view plan and building overview are presented in Figure 2.
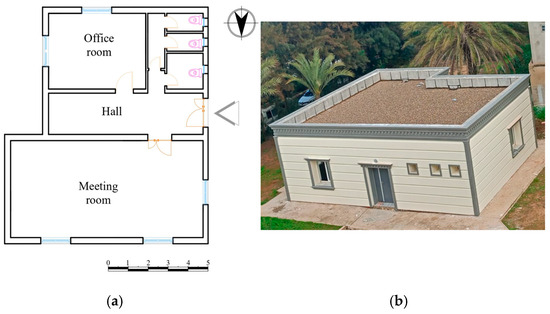
Figure 2.
Studied building: (a) top-view plan (dimensions are stated in meters); (b) building overview. Source: authors’ own photograph.
The building has five windows with triple glazing. Among them, four are 2.25 m2 on the north, south, west, and east sides, and one of 1.8 m2 on the north side.
These windows are protected on the outside by white PVC (polyvinyl chloride) roller shutters, motorized and controlled with a smart system, as shown in Figure 3.
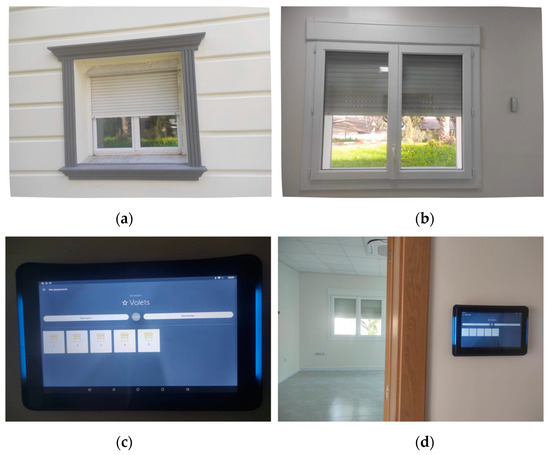
Figure 3.
Smart roller shutter system overview: (a) outside view of roller shutter, (b) inside view of roller shutter, (c) touch control interface of roller shutter, (d) integration of the system within the building.
It was designed with optimized properties and thermal insulation, and it is presented in detail in [18]. A validation part of this building is presented in detail in Section 4.
Another standard building was simulated where the construction materials are detailed in Table 1, the data of which are taken from the Algerian regulatory technical document DTR C3.2/4 [2].

Table 1.
Construction materials.
2.2. Experimental Procedure
In order to evaluate the thermal behavior of the studied building, we conducted experimental measurement to estimate both the air temperature and relative humidity of the office room and the meeting room.
Several pieces of equipment, such as Thermo hygrometers 174H, Testo 480, and a mini weather station, were used. The experimental study was carried out between 20 and 25 December 2022.
“The mini loggers 174H used in this work were calibrated. They have an accuracy of ±0.5 °C for temperature and ±0.03%HR/K for humidity”.
The thermo hygrometers were positioned in the center of both the office and meeting room, 1.5 m above the floor. This centered position was chosen for the reason that the center of the room minimizes the influence of the external wall. One logger was placed on the north side to measure outdoor conditions. These data loggers were programmed to record every one hour; the data were extracted using a direct connection via a cable and processed using the software Testo ComSoft basic 5.0.
3. Modelling
TRNSYS 17 (Transient System Simulation Program) was used for modeling and simulation, assuming a time step of 1 h. The weather data of the studied regions have been extracted from Metronome in TMY2 format.
The simulation assumes a well-sealed office environment with no unintended air infiltration; windows remained closed during all the modeling period, and materials properties and the values of the convective heat transfer coefficient of walls were taken from the DTR (the Algerian Regulatory Technical Document C 3.2/4).
Type 56 “Multi Zone Building and TRNBuild” was used to model the different walls, heating system, and internal gain. The calculator component was used to model the shading system; the orientation of windows was considered, given that each side will receive a different amount of solar radiation. Type 57 was used to convert the unity of heating demand output (from kJ/h to kWh), while Type 14 was used for occupancy schedules.
The office room was occupied with two people, five days a week from 8:00 a.m. to 4:00 p.m., while the meeting room was occupied by ten people, twice a week. Internal heat gain of about 150 W per occupant was considered in the office room (activity of seated, light work, typing) and of about 120 W per occupant in the meeting room (activity of a seated person, very light writing). Lighting power density was set to 10 W/m2; computers with power of 50 W were used in the simulation modeling, representing a simplified model of a typical office computer. The heating system maintains an indoor setpoint of 21 °C during work hours.
The high-performance building was modeled to study the impact of shading on its thermal behavior. Three scenarios of shading were applied as follows: S0 (No shading was used), S1 (Open roller shutter at 100% from 8:00 a.m. to 4:00 p.m.; if not, closed at 100%), and S2 (Open shutter at 75% if solar radiation less than 80 W/m2; otherwise, open at 100%).
Then, a numerical model was performed for the standard building to evaluate the impact of different types of glazing on energy consumption and indoor temperature, and to study the impact of shading in winter using a smart control strategy according to solar radiation and outdoor temperature for four climatic regions in Algeria. To achieve the goals of the standard building’s modeling, three types of glazing were studied, including simple, double, and triple, and several scenarios of shading were modeled, and they are presented in Section 4. The graphical model is presented in Figure 4.
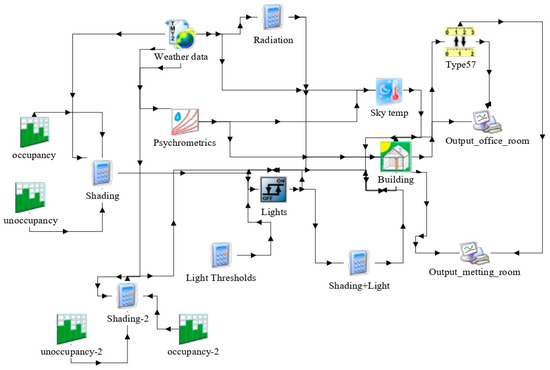
Figure 4.
Simulation diagram.
4. Results and Discussions
4.1. Model Validation
For validation purposes, the Normalized Mean Bias Error (NMBE) and the Coefficient of Variation of the Root Mean Squared Error (CVRMSE) were adopted to calibrate the developed model by comparing the obtained experimental data to the simulation results in the office room and the meeting room of the high-performance building. The NMBE and the CVRMSE were calculated according to the ASHRAE Guideline 14-2014 and Kadri et al. [39,40], using the following equations:
Figure 5 illustrates the validation results, showing the simulated and measured air temperatures for the case study after data processing over the study period covering the period of 20 to 25 December 2022.
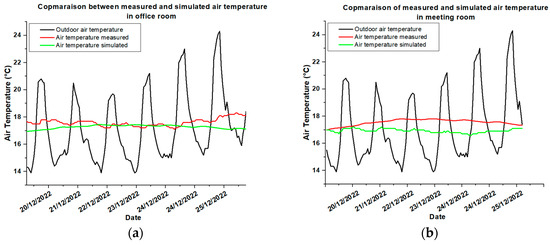
Figure 5.
Comparison graph between measured and simulated air temperature temperatures (validation of the existing model): (a) office room, (b) meeting room.
When we compare the two curves, a difference attends 1 °C at maximum for the office and the meeting room was achieved, demonstrating a correlation between the observed and simulated data. This shows that the simulation model represents correctly the thermal behavior of the building.
The difference between the experimental data and predicted results for the indoor ambient air temperature of the office and meeting room in absolute NMBE is almost −1.91% and 1.5%, respectively. Then, for the CVRMSE, the values after calculation are 23.5% and 18% for the indoor air temperature of the office and the meeting room, respectively.
Consequently, the NMBE coefficient and CVRMSE coefficient are below the permissible ASHRAE 14-2002 [34] thresholds by ±10% and 30%, respectively. Then, our model is validated.
Furthermore, for the purpose of assessing the Algerian tertiary building, we opted for both thermal and energetic studies of a standard construction.
4.2. Air Temperature Simulation Results of the High-Performance Building
The outdoor conditions of the city of Algiers are presented in Figure 6. The air temperatures of both the meeting and office rooms of the prototype optimized building are presented in Figure 7. We can notice that the indoor temperature of the office room is higher than that of meeting room, due mainly to its thermal volume and also due to the occupancy rate of this room. Additionally, the office room has a southern orientation. Furthermore, we can see that the two temperature profiles present fluctuations due to the internal gain during working hours of the building (from 8 a.m. to 4 p.m.). When comparing the three presented scenarios, S0, S1, S2 (see Section 3), we can see that there is a slight difference achieved due mainly to the thermophysical characteristics of the constructive elements of the building, which far exceeds the impact of shading strategies. Moreover, the impact of shading is almost insignificant in the office room, which has a high occupancy rate. According to this figure, we can see also that when no shading system was used (S0), the temperatures were higher compared to controlling shading. This is due to the use of triple-glazed windows with argon, which are characterized by a low energy transmittance (23%) but still allow transmitted energy. Implementing shading strategies control (S1, which means that shutters are open during the work hours and closed at night, and/or S2, open 50% when radiation is less than 80 W/m2 and if not, open at 100%) further limits the amount of transmitted energy, which leads to lower temperatures.
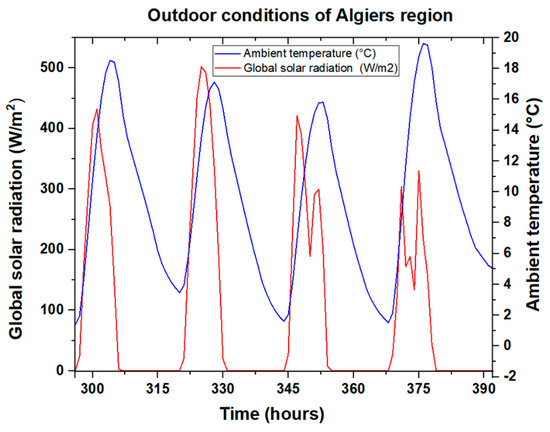
Figure 6.
Outdoor conditions of Algiers region.
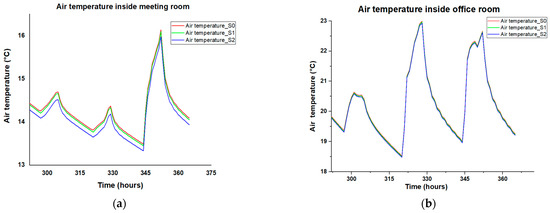
Figure 7.
Air temperature of the prototype optimized building: (a) meeting room; (b) office room.
Based on these results, the impact of the high thermal performance of the materials used and triple-glazed windows is dominant, reducing the impact of shading. For that, we though to study the impact of this parameter of a standard building (presented in Table 1) energy performance, which makes up the majority of existing buildings in Algeria.
4.3. Standard Building
4.3.1. Impact of Type of Glazing
Algeria, with its climatic diversity, provides an optimum framework for studying the impact of shading across several climates. It is classified into four climatic zones for winter and six climatic zones in summer, according to the Algerian regulatory technical document DTR C3.2/4 [2]. In this work, we studied four climatic zones in winter, as presented in Figure 8 and Table 2. The outdoor conditions of the regions are presented in Figure 9.
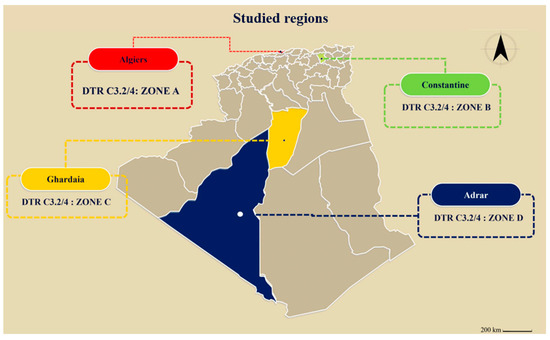
Figure 8.
Geographic distribution of studied regions. Source: author’s own work.

Table 2.
Presentation of the studied climatic regions.
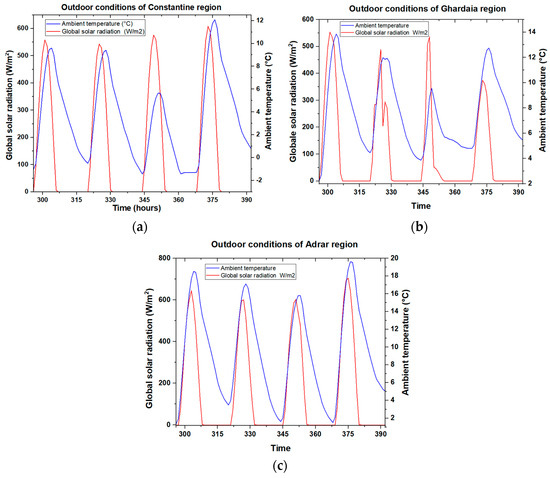
Figure 9.
Outdoor conditions of studied regions. (a) Constantine; (b) Ghardaïa; (c) Adrar.
Simulations were carried out for four climatic zones, using single glazing (ShB1), double glazing (ShB2), and triple glazing (ShB3) with shutter opened at 100%. Figure 10 illustrates the base case air temperature inside both the meeting and office room for the studied regions. The results demonstrate the impact of several parameters, including climatic zone, orientation, and internal heat gain. Firstly, for all the analyzed regions, the temperatures inside the meeting room were less than those of the office room. This is due to the fact that it is north-oriented, and it has a higher thermal volume. It also has three exchange surfaces with the outdoors, of which two windows are on the north side. Furthermore, the meeting room is occupied only twice a week (Sunday and Wednesday), with each person generating 150 W, while the office room is occupied during all the working days (five days a week), each generating 100 W with a lower thermal volume and a southern orientation. Reduction rates according to those parameters were about 3.3 °C, 4.3 °C, 3 °C, and 2.5 °C in Algiers, Constantine, Ghardaïa, and Adrar, respectively. By comparing the temperatures according to the glazing type of the same regions, we can see that the temperatures of single-glazing SHB1 were lower than those of SHB2 and SHB3, as the single glazing promotes heat losses, in contrast to the two others, which limit these losses. We can also observe that in the Algerian climatic context, the use of triple-glazed windows does not provide significant results when compared to double glazing.
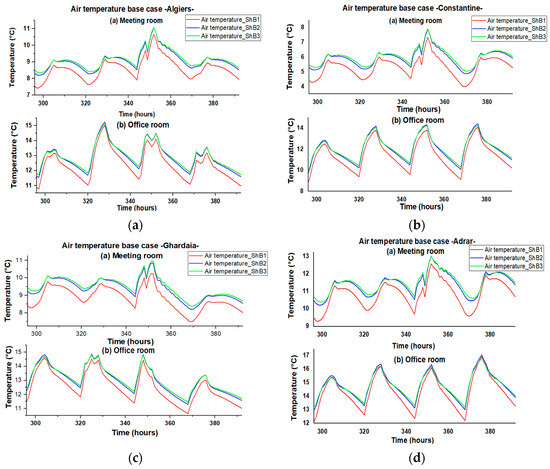
Figure 10.
Air temperature of base case. (a) Algiers; (b) Constantine; (c) Ghardaïa; (d) Adrar.
As we can see in Figure 11, the use of single-glazing SHB1 increases the heating demand in all the studies regions, but it is most noticeable in Constantine with 3733 kWh due to its climate conditions during the winter period (temperature drops to −1.34 °C) and less noticed in Adrar due to the large amount of solar radiation in this region and passive solar heat gain reduced heating demand. While comparing the three scenarios, it is observed that double-glazing SHB2 acting like an additional barrier reduces conduction and convection heat losses and thereby reduces energy demand compared to single-glazing SHB1, with reduction rates that are, respectively, estimated at 17.43%, 12.79%, 12.60%, and 11.97% for the regions of Adrar, Ghardaïa, Algiers, and Constantine. In addition, upon comparing the double glazing with triple-glazing SHB3, we find that the results were almost similar for the studied regions.
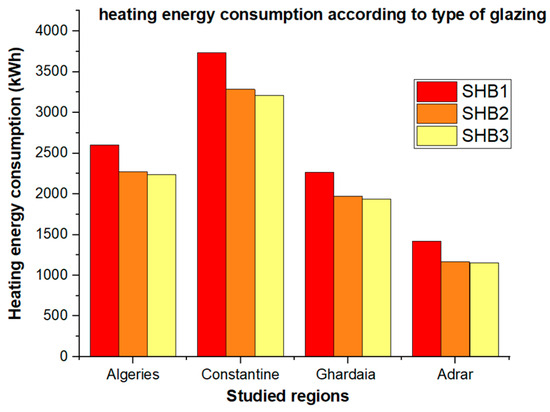
Figure 11.
Heating energy consumption according to type of glazing.
4.3.2. Shading Control
This section investigates the impact of smart control strategies on indoor air temperature and energy consumption. The implementation of smart shading control relies on automated systems that regulate the roller shutters according to real-time environmental conditions, such as solar radiation or outside temperature. These systems rely on sensors to collect and analyze data; then, the control system sends commands to the roller shutters to adjust their position optimally.
As we can see in Figure 12, Figure 13 and Figure 14, temperature profiles inside the meeting room were more stable, in contrast to the temperature profiles in the office room; this is due principally to its intermittent occupation, which reduces temperature variation, and its larger air volume, which enables it to act like a thermal buffer. Moreover, the office room is more exposed to solar radiation, and it has continuous occupancy; so, this could accentuate temperature fluctuations.
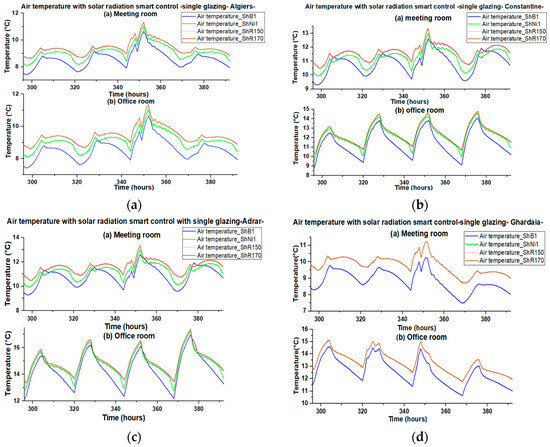
Figure 12.
Air temperature with solar radiation smart control with single glazing. (a) Algiers; (b) Constantine; (c) Ghardaïa; (d) Adrar.
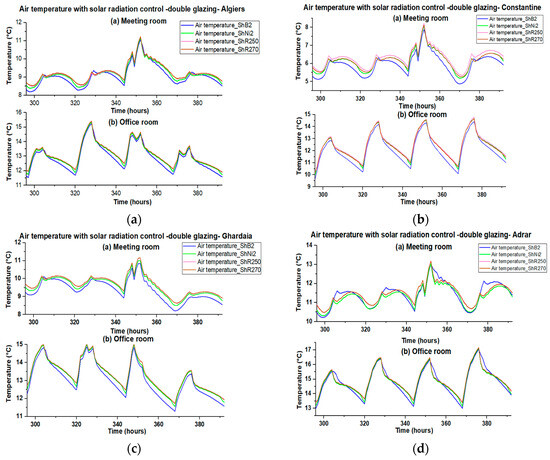
Figure 13.
Air temperature with solar radiation smart control with double glazing. (a) Algiers; (b) Constantine; (c) Ghardaïa; (d) Adrar.
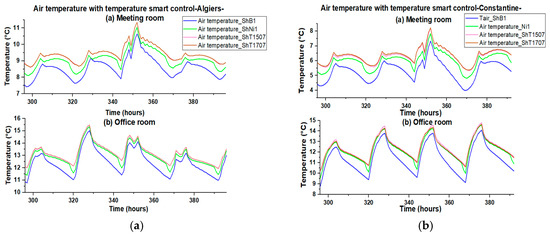
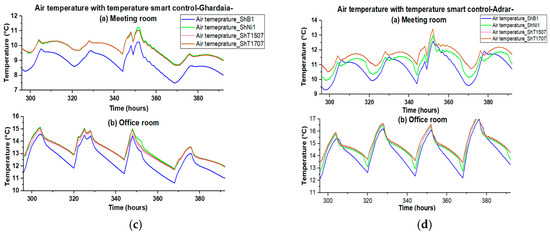
Figure 14.
Air temperature with temperature smart control. (a) Algiers; (b) Constantine; (c) Ghardaïa; (d) Adrar.
The air temperatures of the studied building using the solar radiation smart control are presented in Figure 12 for all studied regions. For Algiers (Figure 12a), we can say that a temperature difference of about 0.5 °C was observed between the scenario when no shutters were used (ShB1) and (ShNi1) (see Table 3). For the same region, a 0.3 °C difference was realized when we controlled the shutter according to solar radiation, which means that closing shutters when the amount of solar radiation was low avoided unnecessary losses. Then, for Constantine (Figure 12b), closing shutters even only at night or with solar radiation leads to a higher temperature instead of no shutters used. However, using solar radiation smart control is better due to maximizing solar gain and protecting the indoor environment.

Table 3.
Shading management strategies.
For Ghardaïa (Figure 12c), it is noted that it is sufficient that we close shutters at night (ShNi1), since there is high availability of sunshine throughout the day; so, the application of this scenario allowed reducing heat losses during the night. A slight difference from using the smart control was observed compared to (ShNi1).
Temperature profiles using double glazing are almost superimposed for all the studied regions, as presented in Figure 13a–d; this indicates the effectiveness of using this type of glazing as a thermal barrier, limiting the heat exchange between inside and outside. A slight difference of about 0.1 °C, 0.4 °C, 0.2 °C, and 0.05 °C was realized for the regions of Algiers, Constantine, Ghardaïa, and Adrar, respectively, when using smart control compared to the base case (no shading). This difference, though modest, reflects the role of shading management in reducing losses and optimizing solar gain.
Figure 13 shows the air temperature with temperature smart control for the four studied regions. The obtained results with this control are similar to those observed with the control based on solar radiation (Figure 12) but with slightly less impact. This indicates that, although both control strategies offer better management of heat losses and solar gain, adaptation to solar radiation offers more precise management of heat exchange.
Controlling shutters with single glazing according to solar radiation with 50% or 70% of opening percentage leads to energy savings in all the studied regions when both are compared to buildings with no shading used, and even when shutters were closed at night, as shown in Figure 15a. Therefore, controlling shutters with this scenario reduces heat losses during cold periods while maximizing solar gain during sunny hours.
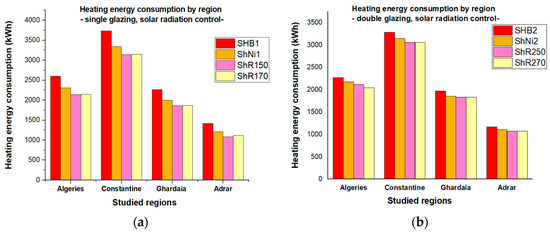
Figure 15.
Heating energy consumption by region with shading control based on solar radiation. (a) Single glazing; (b) Double glazing.
Using double glazing (see Figure 15b) with smart control of shading according to solar radiation has resulted in heating energy savings for all the regions, compared to the base case where no shading system was used. This reduction is owing to the synergy between double glazing, which limits heat exchange, and the shutters management, which optimizes solar gain and reduces heat losses at night.
Smart control of shading according to the outside temperature contributes also to reducing energy demands in all the studies regions compared to the base case, as shown in Figure 16, with a reduction of about 9% and 6% for Algiers and Constantine, respectively, and about 7% and 8% for the Ghardaïa and Adrar regions, respectively. This control reduces losses when outdoor temperatures are low. Comparing this scenario with the simple control (ShNi1 (see Table 3)), a slight difference was achieved for all the studied regions.
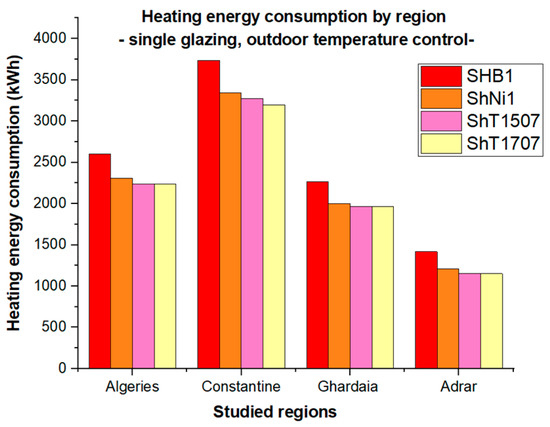
Figure 16.
Heating energy consumption by region with shading control based on outdoor temperature: “Single glazing”.
These results highlight the importance of adapting thermal management strategies to specific climatic conditions of each region.
4.3.3. Carbon Footprint
A Tier 1 emission estimate requires the following for each source category and fuel: data on the amount of fuel combusted in the source category and a default emission factor. These emission factors include the default values presented, as well as an associated uncertainty range, as provided in Section 2.3.2.1 of the IPCC guidelines [41]. The equation for the calculation is as follows [41]:
CO2 Emissions = Activity Data × Emission Factor
However, the range in this emission factor for the generation of electricity by burning natural gas falls within a range of 400 to 600 g CO2/kWh, that is, between 0.4 and 0.6 kg CO2/kWh, depending on factors like power plant efficiency and the technology used [35]. With a conservative and precautionary approach, the upper value of 0.6 kg CO2/kWh is chosen here.
This ensures slight overestimation to take into account various uncertainties in the data. With this factor, electricity savings of 100 kWh would avoid about 60 kg of CO2 emissions. This kind of methodology would bring in Tier 1 principles with a conservative emission factor and would provide robust quantification of the environmental benefits of the energy-saving measures, underlining at the same time the importance of proper accounting for emissions (Table 4 and Table 5, Figure 17).

Table 4.
CO2 emissions of the four regions according to scenario 1 of controlling shutters with single glazing according to solar radiation.

Table 5.
CO2 emissions of the four regions according to scenario 2 of controlling shutters with double glazing according to solar radiation.
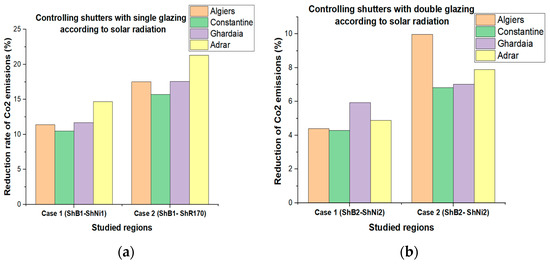
Figure 17.
Evolution of the reduction in CO2 reduction rates for the four studied regions for controlling shutters according to solar radiation with (a) single glazing; (b) double glazing.
Calculation results for roller shutter control with single glazing show reductions in CO2 emissions in the four regions studied: Algiers, Constantine, Ghardaïa, and Adrar. In the first case, where shutters are opened only at night, reductions reach 11%, 10%, 11%, and 14%, respectively. These differences can be explained by regional climatic variations. For example, the slightly higher reduction in Adrar is due to its desert climate, characterized by high solar intensity during the day and large temperature differences between day and night.
In the second case, where the shutters are 70% open during the day, the reductions are 17%, 15%, 17%, and 21%, respectively. This improvement is due to better control of direct solar gain, thus limiting heat gain and air-conditioning requirements. The higher performance observed in Adrar can be explained by the region’s prolonged exposure to solar radiation. Conversely, the slightly lower values in Constantine and Algiers can be attributed to a more moderate Mediterranean climate, where cooling requirements are lower.
For double glazing, the reductions in terms of CO2 emissions are slightly lower due to the better thermal performance of the windows. In the first case, with shutters open only at night, reductions reach 4%, 4%, 5%, and 4%, respectively, for Algiers, Constantine, Ghardaïa, and Adrar. In the second case, with the shutters 70% open during the day, the reductions are 9%, 6%, 7%, and 7%, respectively. These results show that, although the effect of shutter control is reduced with double glazing, it remains beneficial in maximizing passive solar gain while minimizing heat loss.
These results are also influenced by the characteristics of the buildings studied. Initial energy consumption is estimated at 2602, 3733, 2265, and 1417 Kwh, respectively, and the reductions observed are linked to factors such as façade orientation, the quality of thermal insulation, and the effectiveness of roller shutters in blocking solar radiation. For example, south- or west-facing façades are more exposed to the sun, which explains the more significant gains in these cases.
Controlling roller shutters according to solar radiation, whether at night or during the day, reduces CO2 emissions in the four regions studied, with more significant results in areas with a more extreme climate, such as Adrar. Although the impact is less marked with double glazing, these strategies remain effective in limiting heat loss and optimizing passive solar gains. These measures contribute to substantial energy savings and underline the importance of adapting thermal management solutions to local climatic characteristics.
The simulation results for outdoor temperature control of roller shutters show significant reductions in CO2 emissions linked to heating needs in the four regions studied: Algiers, Constantine, Ghardaïa, and Adrar (Table 6, Figure 18). In the first scenario, where the shutters are only opened at night, the reductions in CO2 emissions are 11%, 10%, 11%, and 14%, respectively. These differences can be explained by regional climatic variations. For example, the slightly higher reduction in Adrar is due to its desert climate, where temperatures drop sharply at night, reducing heating requirements. In the second scenario, where the outside temperature controls the shutters during the day at 70% opening, the reductions are 14%, 14%, 13%, and 18%, respectively. This is related to an improved control of heat gain, thus limiting heating requirements by maintaining a more stable indoor temperature. For Adrar, the important nighttime drop in temperature makes the shutter control effective in limiting heating requirements, while for Algiers and Constantine, it also reduces heat loss during the day. On the other hand, the relatively low values of Constantine and Algiers could be explained by a more temperate Mediterranean climate, with fewer heating requirements.

Table 6.
CO2 emissions of the four regions according to scenario 3 of controlling shutters with single glazing according to outside temperature.
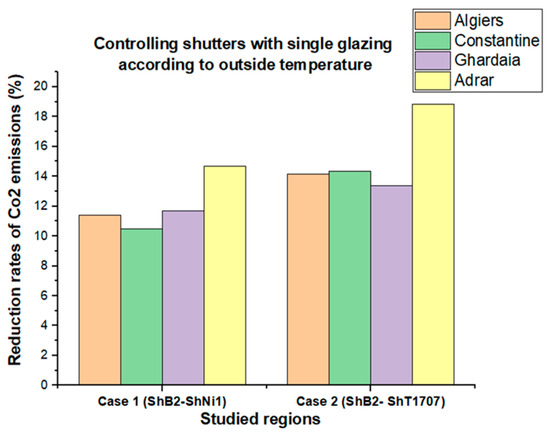
Figure 18.
Evolution of the reduction in CO2 reduction rates for the four studied regions for controlling shutters with single glazing according to outdoor temperature.
The control of roller shutters according to the outside temperature, whether at night or during the day, with 70% opening leads to a significant reduction in CO2 emissions linked to heating needs in the four regions studied. Greater efficiency is observed for regions with a more extreme climate, such as Adrar, where nighttime temperatures drop sharply. These results put into evidence the need for an adaptation of thermal management strategies to the local climatic condition to optimize energy savings and minimize the carbon footprint of buildings.
5. Conclusions
This study aims to achieve two main goals: studying the impact of shading of a high-performance building, and the impact of glazing types and shading control strategies on indoor temperature evolution, heating energy demands, and the carbon footprint of a conventional building. The study was carried out during the winter period for four climatic regions in Algeria. The main results of this work are as follow:
- In a high-performance building with triple-glazed windows, the impact of the envelope and materials used is dominant for the impact of the three applied shading scenarios.
- In our initial analysis, which examined the impact of glazing type when no shading was applied for all the studied regions, using double-glazing windows offers clear energy consumption reduction compared to single glazing by approximately 12.6%, 11.97%, 12.79%, and 17.43% for the Algiers, Constantine, Ghardaïa, and Adrar regions, respectively. Meanwhile, using triple-glazed windows provides a further reduction; the incremental benefit compared to double glazing is minimal. Therefore, considering the marginal cost, triple glazing is not recommended for the studied Algerian climates.
- An additional analysis demonstrated that even a basic strategy of closing shutters completely at night and opening them during the workhours in winter results in reduced energy consumption and Co2 emissions for both single- and double-glazed windows. Energy savings and decarbonization rates of about 11.4%, 10.5%, 11.7%, and 14.7% were observed for the regions of Algiers, Constantine, Ghardaïa, and Adrar, respectively. These findings suggest that readily implementable shading control strategies can play a significant role in environmental impact reduction.
- Smart control of shading according to outdoor conditions, including solar radiation and temperature, was proposed for all the studied regions. This control results also in decreasing energy loads and the carbon footprint for both single- and double-glazed windows.
- Controlling shutters according to solar radiation for single-glazed windows contributes to energy savings and lowering emissions by about 17%, 15%, 17%, and 21% for Algiers, Constantine, Ghardaïa, and Adrar, respectively. In contrast, controlling shutters according to the outdoor temperature results in lower reductions by 9%, 6%, 7%, and 8% for the same regions respectively.
- A comparative analysis between the two types of smart shading control demonstrates that using solar radiation as a parameter of control is more effective than temperature in all the studied regions, as it takes advantage of solar preheating during winter.
- When we compare the effectiveness of the shading smart control of single-glazed windows with double-glazed windows, we notice that it is more effective with the first type of glazing, as the double glazing itself provides additional thermal resistance.
- Finally, Shading systems are beneficial even in winter for the Algerian climatic context due to maximizing solar radiation during sunny hours accordingly to ensure passive heating and reducing heat losses at night.
This study assumes that the conventional office building used in our simulations is a well-sealed environment with no unintended air infiltration. This study was limited by investigating the impact of shading control based on solar radiation and outdoor temperature separately, thus excluding an analysis of the combined effect of both strategies.
Future work will assess experimentally the impact of solar radiation- and temperature-based shading control on the energy and environmental performance of a prototype office building in order to further optimize solar gain management strategies and reduce energy consumption, as well as CO2 emissions. Additionally, the study will explore the case of combined temperature and solar radiation control to evaluate its potential benefits in enhancing sustainable energy efficiency and indoor comfort.
Author Contributions
C.M.: Methodology; Investigation; Conceptualization; Data curation; Funding acquisition; Resources; Writing—original draft preparation; Writing—review and editing; Software; Formal analysis; Visualization. L.D.: Methodology; Supervision; Project administration; Validation; Resources; Investigation; Writing—review and editing. A.H.: Methodology; Supervision; Validation; Writing—review and editing. S.O.: Methodology; Supervision; Validation; Writing—review and editing. A.L.: Methodology; Supervision; Validation; Writing—review and editing. A.M.: Supervision; Writing—review and editing; Visualization. All authors have read and agreed to the published version of the manuscript.
Funding
This research received no external funding.
Institutional Review Board Statement
Not applicable.
Informed Consent Statement
Not applicable.
Data Availability Statement
The data that support the findings of this study are not publicly available due to privacy or confidentiality concerns.
Acknowledgments
The authors sincerely thank Bouttout Abdelouahab and Slyemi Amina for their invaluable support and help throughout this research. Their guidance and assistance have greatly contributed to the success of this work.
Conflicts of Interest
The authors declare no conflict of interest.
References
- Semahi, S.; Zemmouri, N.; Singh, M.K.; Attia, S. Comparative bioclimatic approach for comfort and passive heating and cooling strategies in Algeria. Build. Environ. 2019, 161, 106271. [Google Scholar] [CrossRef]
- Centre National d’Etudes et Recherches Intégrées du Bâtiment. DTR C3.2/4, regulatory technical document, 2017, ISBN: 978-9961-845-79-0. Available online: https://www.cnerib.edu.dz/images/pdf/dtr_guides/DTR_C_3-2-4_2016_extrait.pdf (accessed on 15 December 2024).
- Ministry of Energy and Mines. National Energy Balance 2022. Available online: https://www.energy.gov.dz/?article=bilan-energetique-national-du-secteur (accessed on 15 December 2024).
- Besbas, Y.; Mezerdi, T.; Belakehal, A. Glazed Facades Buildings in the Different Climatic Regions in Algeria: The Architects’ Viewpoint. Int. J. Innov. Stud. Sociol. Humanit. 2022, 7, 108–117. [Google Scholar] [CrossRef]
- Lan, L.; Wargocki, P.; Lian, Z. Quantitative measurement of productivity loss due to thermal discomfort. Energy Build. 2011, 43, 1057–1062. [Google Scholar] [CrossRef]
- Tanabe, S.I.; Haneda, M.; Nishihara, N. Workplace productivity and individual thermal satisfaction. Build. Environ. 2015, 91, 42–50. [Google Scholar] [CrossRef]
- Lamsal, P.; Bajracharya, S.B.; Rijal, H.B. A Review on Adaptive Thermal Comfort of Office Building for Energy-Saving Building Design. Energies 2023, 16, 1524. [Google Scholar] [CrossRef]
- Haddad, M.A.N.; Semmari, H.; Lekhal, M.C.; Imessad, K.; Amara, M.; Derradji, L. Optimization of Building Energy Performance through Passive Design Measures in the Mediterranean Climate. Int. J. Ambient Energy 2023, 44, 789–810. [Google Scholar] [CrossRef]
- Nicol, J.F.; Humphreys, M. Understanding the adaptive approach to thermal comfort. ASHRAE Trans. 1998, 104, 991–1004. [Google Scholar]
- de Dear, R.J.; Brager, G.S. Developing an adaptive model of thermal comfort and preference. ASHRAE Trans. 1998, 104, 145–167. [Google Scholar]
- Brager, G.S.; de Dear, R.J. Thermal adaptation in the built environment: A literature review. Energy Build. 1998, 27, 83–96. [Google Scholar] [CrossRef]
- Errebai, F.B.; Derradji, L.; Amara, M. Thermal behaviour of a dwelling heated by different heating systems. Energy Procedia 2017, 107, 144–149. [Google Scholar] [CrossRef]
- Cena, K.; de Dear, R. Thermal comfort and behavioural strategies in office buildings located in a hot-arid climate. J. Therm. Biol. 2001, 26, 409–414. [Google Scholar] [CrossRef]
- Damiati, S.A.; Zaki, S.A.; Rijal, H.B.; Wonorahardjo, S. Field study on adaptive thermal comfort in office buildings in Malaysia, Indonesia, Singapore, and Japan during hot and humid season. Build. Environ. 2016, 109, 208–223. [Google Scholar] [CrossRef]
- Goto, T.; Mitamura, T.; Yoshino, H.; Tamura, A.; Inomata, E. Long-term field survey on thermal adaptation in office buildings in Japan. Build. Environ. 2007, 42, 3944–3954. [Google Scholar] [CrossRef]
- Indraganti, M.; Ooka, R.; Rijal, H.B. Thermal comfort in offices in summer: Findings from a field study under the ‘setsuden’ conditions in Tokyo, Japan. Build. Environ. 2013, 61, 114–132. [Google Scholar] [CrossRef]
- Saidur, R. Energy consumption, energy savings, and emission analysis in Malaysian office buildings. Energy Policy 2009, 37, 4104–4113. [Google Scholar] [CrossRef]
- Song, B.; Bai, L.; Yang, L. The Effects of Exterior Glazing on Human Thermal Comfort in Office Buildings. Energies 2024, 17, 776. [Google Scholar] [CrossRef]
- Derradji, L.; Magraoui, C.; Limam, A.; Merabtine, A. Energy Management of Smart Buildings in the Era of Connected Innovation and Technology. In Advancing Digital Transformation: Innovational Strategies for Smart Industry and Sustainable Innovation; Merghem-Boulahia, F.Y.-Q., Ed.; Wiley: Hoboken, NJ, USA, 2024; Chapter 12. [Google Scholar] [CrossRef]
- Zhou, K.Q.; Fernando, K.A.; Dai, X.; Liu, J.; Li, W.-T.; Lee, C.H.; Cheong, T.; Yuen, C. Very short-term chiller energy consumption prediction based on simplified heterogeneous graph convolutional network. Energy Build. 2025, 329, 115249. [Google Scholar] [CrossRef]
- Fan, C.; Ding, Y. Cooling load prediction and optimal operation of HVAC systems using a multiple nonlinear regression model. Energy Build. 2019, 197, 7–17. [Google Scholar] [CrossRef]
- Boubekri, M.; Cheung, I.N.; Reid, K.J.; Wang, C.H.; Zee, P.C. Impact of windows and daylight exposure on overall health and sleep quality of office workers: A case-control pilot study. J. Clin. Sleep Med. 2014, 10, 603–611. [Google Scholar] [CrossRef]
- Mebarki, C.; Djakab, E.; Mokhtarii, A.M.; Amrane, Y.; Derradji, L. Improvement of Daylight Factor Model for Window Size Optimization and Energy Efficient Building Envelope Design. J. Daylighting 2021, 8, 204–221. [Google Scholar] [CrossRef]
- Koç, S.G.; Kalfa, S.M. The effects of shading devices on office building energy performance in Mediterranean climate regions. J. Build. Eng. 2021, 44, 102653. [Google Scholar] [CrossRef]
- Bellia, L.; De Falco, F.; Minichiello, F. Effects of solar shading devices on energy requirements of standalone office buildings for Italian climates. Appl. Therm. Eng. 2013, 54, 190–201. [Google Scholar] [CrossRef]
- Domínguez-Torres, C.A.; León-Rodríguez, A.L.; Suárez, R.; Domínguez-Delgado, A. Numerical and experimental validation of the solar radiation transfer for an egg-crate shading device under Mediterranean climate conditions. Sol. Energy 2019, 183, 755–767. [Google Scholar] [CrossRef]
- Datta, G. Effect of fixed horizontal louver shading devices on thermal performance of building by TRNSYS simulation. Renew. Energy 2001, 23, 497–507. [Google Scholar] [CrossRef]
- Bai, M.; Wang, F.; Liu, J.; Wang, Z. Thermal effects validation on solar louver module applying to active solar house in winter. Energy Build. 2023, 291, 113093. [Google Scholar] [CrossRef]
- Ito, R.; Lee, S. Development of adjustable solar photovoltaic system for integration with solar shading louvers on building façades. Appl. Energy 2024, 359, 122711. [Google Scholar] [CrossRef]
- Hernández, F.F.; López, J.M.C.; Suárez, J.M.P.; Muriano, M.C.G.; Rueda, S.C. Effects of louvers shading devices on visual comfort and energy demand of an office building. A case of study. Energy Procedia 2017, 140, 207–216. [Google Scholar] [CrossRef]
- Elaouzy, Y.; El Fadar, A. A multi-level evaluation of bioclimatic design in Mediterranean climates. Sustain. Energy Technol. Assess. 2022, 52, 102124. [Google Scholar] [CrossRef]
- Talaei, M.; Sangin, H. Thermal comfort, daylight, and energy performance of envelope-integrated algae-based bioshading and static shading systems through multi-objective optimization. J. Build. Eng. 2024, 90, 109435. [Google Scholar] [CrossRef]
- Krarti, M. Optimal energy performance of dynamic sliding and insulated shades for residential buildings. Energy 2023, 263, 125699. [Google Scholar] [CrossRef]
- Wang, G.; Yu, Y.; Zhang, C. Optimization Control Strategy for Transition Season Blinds Balancing Daylighting, Thermal Discomfort, and Energy Efficiency. Energies 2024, 17, 1543. [Google Scholar] [CrossRef]
- Abdullah, A.K.; Darsaleh, A.; Abdelbaqi, S.; Khoukhi, M. Thermal Performance Evaluation of Window Shutters for Residential Buildings: A Case Study of Abu Dhabi, UAE. Energies 2022, 15, 5858. [Google Scholar] [CrossRef]
- Jayashankara, M.; Sharma, A.; Singh, A.K.; Chanak, P.; Singh, S.K. A novel intelligent modeling and prediction of heat energy consumption in smart buildings. Energy Build. 2024, 310, 114105. [Google Scholar] [CrossRef]
- Wang, G.; Fang, J.; Yan, C.; Huang, D.; Hu, K.; Zhou, K. Advancements in smart building envelopes: A comprehensive review. Energy Build. 2024, 312, 114190. [Google Scholar] [CrossRef]
- Derbas, G.; Voss, K. Assessment of automated shading systems’ utilization and environmental performance: An experimental study. Build. Environ. 2023, 244, 110805. [Google Scholar] [CrossRef]
- ASHRAE. ASHRAE Guideline 14-2014: Measurement of Energy, Demand, and Water Savings; American Society of Heating, Refrigerating and Air-Conditioning Engineers: Atlanta, GA, USA, 2014. [Google Scholar]
- Kadri, M.; Bouchair, A.; Laafer, A. The contribution of double skin roof coupled with thermo reflective paint to improve thermal and energy performance for the ‘Mozabit’ houses: Case of Beni Isguen’s Ksar in southern Algeria. Energy Build. 2022, 256, 111746. [Google Scholar] [CrossRef]
- APRUE; GIZ. Guide for Eco-Efficient Construction in Algeria; Report. Available online: https://www.academia.edu/34739223/Guide_Construction_Eco_%C3%A9nerg%C3%A9tique_APRUE_GIZ?auto=download (accessed on 12 November 2024).
Disclaimer/Publisher’s Note: The statements, opinions and data contained in all publications are solely those of the individual author(s) and contributor(s) and not of MDPI and/or the editor(s). MDPI and/or the editor(s) disclaim responsibility for any injury to people or property resulting from any ideas, methods, instructions or products referred to in the content. |
© 2025 by the authors. Licensee MDPI, Basel, Switzerland. This article is an open access article distributed under the terms and conditions of the Creative Commons Attribution (CC BY) license (https://creativecommons.org/licenses/by/4.0/).