Impact of Urban Densification on Outdoor Microclimate and Design of Sustainable Public Open Space in Residential Neighborhoods: A Study of Niš, Serbia
Abstract
1. Introduction
2. Theoretical Background: Microclimatic Parameters in Open Space Environments
3. Methods and Materials
3.1. Methodology
- Various types of residential fabric involving urban settings with multi-family buildings, single-family houses, and a mixture of both types, with structures of various heights (low-rise, mid-rise and high-rise);
- Sites that underwent transformation in the post-socialist period involving the transformation of existing structures and/or new construction;
- Presence of two typical open space environments within the residential fabric: a substantial POS between buildings (used or potential) and an urban canyon;
- Similar orientation of urban configurations (structures and open space) with respect to the north in the three cases;
- Equal site area dimensions and identical size of the POS in the three urban settings.
3.2. Study Areas
4. Results and Discussion
4.1. Solar Radiation
- New mid-rise developments on the site with high-rise structures presented a minor increase in shading compared with the other two sites due to existing shaded areas [22];
- Sunlit islands were present in the transformed scenario in all focal POSs at the time of the largest difference in shading, in line with [20]; not even significantly transformed elements could provide efficient solar protection of the POS in a dispersed pattern of densification. This is of particular importance for the transformation of structures framing the western and southern edge of the POS that accommodates social life;
- Removing existing trees to make way for new development may result in sunlit areas than are much more extensive than the shaded areas generated by that construction;
- Planting new trees is crucial for the POS where social interactions take place, particularly for widely spaced areas because of shading [7].
4.2. Wind Speed
- New construction positioned in the pathway of the prevailing wind decreased the WS in the building’s surroundings, which is of particular importance for the POS that is partly framed with new construction; higher buildings presented more WS decrease; and the channeling effects in such partly-framed squares were limited, even in a high H/W ratio, contrary to [18];
- Disjointed building forms contribute to the reduction in WS;
- Demolition of structures increases the WS in the footprint of that structure;
- In outer areas with trees exposed to winds, the trees help to increase the WS, while removing the trees contributes to its decrease, unlike in canyons [45];
- Although small and similar decreases in wind speed were observed in segments of all three sites, a more significant increase in wind speed occurred in the low-rise setting compared with the other two sites (about 1 m/s).
4.3. Air Temperature
- Area NW of the newly constructed building throughout the afternoon and night, from 6 PM to 10 AM the next day; the maximum increase was at 6 AM (+0.76 °C), even though there was no change in shading at this time (Figure 4a). This island can be attributed to the removal of one tree and also decreased the WS (Figure 7a);
- SW corner of the inner POS where one tree was removed, in the entire 24-h timeframe, with the highest value over +0.70 °C at 2 PM; this can be explained by the direct exposure to sunlight throughout the day (Figure 4f);
- NE urban gap between the existing building and new development from 12 PM to 8 PM, with the highest value over +0.60 °C at 4 PM; this island resulted from the newly sunlit surface area starting at 12 PM (Figure 4c), which was generated by the removal of one tree. The values were opposite at night and in the morning—lower ATs were recorded from 10 PM to 10 AM due to the increased WSs in-between buildings (Figure 7a);
- NW urban gap between the existing building and new development from 12 PM to 10 PM, with the highest value over +0.60 °C at 2 PM. This was generated by replacing the earth cover and paving the area, since there was no significant change in solar radiation (Figure 4c,d); an increase in WS in this area (Figure 7a) contributed to the temperature reduction at night and in the morning, from 12 AM to 10 AM;
- Area along the SW corner of new building, from 12 PM to 10 PM, which resulted from the new sunlit areas of the removed tree (Figure 4c,d). The highest value over +0.80 °C as at 2 PM; the AT in this spot presented lower values at night from 12 AM to 4 AM and in the morning at 10 AM due to the adjacent large zone of cooler air in the inner POS;
- Area at the newly formed intersection of pathways in the east between 6 AM and 8 PM, with the highest value over +0.20 °C at 12 PM, resulting from the decrease in green surfaces and new paving.
- New mid-rise construction on undeveloped land significantly decreased the ATs north of the structures, in shaded areas shielded from the dominant wind, during the hottest part of the day;
- In urban canyons and gaps formed by new mid-rise buildings and existing high-rises, the ATs increased during the daytime, confirming the influence of urban geometry [12,39] and direct solar radiation [27], started to decrease in the afternoon/evening, and continued to decrease throughout the night until the morning. The increase in WS between the buildings contributed to lower ATs at night, but not to a temperature reduction during the day due to the flow of hotter air, as established in the literature [32];
- In the inner open spaces and urban gaps in low-rise settings with multiple transformations, the ATs increased during the day until the evening, except in areas north of transformed structures that were shielded from wind. These hotter zones persisted throughout the night, as established for dense urban environments [32];
- The POS in settings with high-rise buildings, when partly framed by new mid-rise development at northern edge blocking the wind, presented decreased ATs during the day, except in the hottest afternoon hours, due to extensive shading in the early morning and late afternoon [4,13] and decreased WSs that helped accumulate cooler air;
- New construction that created a partly-framed open space of a small scale contributed to the increase in AT during the hottest part of the day due to the accumulation of hotter air; in these spaces the ATs decreased overnight;
- During the night, areas with newly planted trees presented an AT increase, while areas of removed trees contributed to lower ATs;
- In the setting with multiple small-scale transformations, no significant correlation was established between the changes in the ATs and the reduction in grassy areas during the daytime, but the decrease in green surfaces and increase in paved surfaces contributed to lower ATs at night;
- A significant AT increase was recorded in all three types of transformations (about 1.5 °C); single isolated mid-rise development and multiple small-scale transformations/developments presented the highest increase during the day, while the extensive new development of mid- and low-rises resulted in the highest increase during the night.
4.4. Mean Radiant Temperature
- Newly developed/transformed objects increased the MRTs in their immediate surroundings throughout the day as a result of the larger structure volumes, which absorbed and emitted greater amounts of heat, except in areas of extended shade during the day and areas of removed greenery at night;
- In the inner POS—square, partly framed by mid- and high-rise buildings and gaps, the daytime MRTs increased despite lower ATs. More shading and improved microclimate in square shapes [18] could be achieved by enclosing the POS with trees. The nocturnal MRT values decreased in the majority of the POS, where the surface cover was transformed from grass to earth, due to the lower emissivity of soil, which has been verified in research [18];
- Extensive new mid-rise developments in green and high-rise environment contributed to the decrease in daytime MRTs in the majority of the site due to more extensive shading generated by the buildings, particularly in the afternoon, as stated in the literature [5,10,22]; they also increased the overall MRT values at night;
- Multiple small-scale transformations in the densification of low-rise settings increased the MRTs at nighttime in the majority of the area;
- During the day, Sites 1 and 3 had areas of increased and decreased MRTs, while the majority of Site 2 had lower MRTs; at night, Site 1 had mostly decreased MRTs, Site 3 mostly increased MRTs, and zones of lower and higher values were present in Site 2.
4.5. Relative Humidity
- Western segment of open space where the trees and green cover were removed, from 8 AM to 6 PM (up to −3.33% at 10 AM); this area presented a higher humidity at 6 AM, which was the result of increased nighttime RH that extended into early morning, when this zone was still shaded;
- Area along the NW corner of newly constructed building throughout the entire timeframe, except at 12 PM and 2 PM, with the lowest level of RH recorded at 6 AM; lower values are attributed primarily to the removal of the tree that has reduced evaporation in this spot, but also to decreased WS (Figure 7a); at 12 PM and 2 PM humidity is slightly increased in the extended shade of the new structure (Figure 4f);
- Two newly formed urban gaps: NW gap from 12 PM to 10 PM, and NE gap from 2 PM to 8 PM, resulting from the increased WS (Figure 7a); both urban gaps presented increased RH levels at night and throughout the morning;
- Surroundings of the existing structures in the east throughout the day, particularly in the urban gap between existing buildings, since it was aligned with the dominant wind and presented increased WS (Figure 7a). The lowest RHs were recorded in the newly paved intersection of pathways; these areas had a higher RH at night.
- A narrow segment of the urban canyon shielded from the dominant wind, between the new mid-rise and partly demolished auxiliary building in the SE of the site, from 10 PM to 8 AM, also due to a decreased WS (Figure 9a);
- Area north of the new low-rise development with disjointed form that was shielded from the dominant wind, from 6 AM to 10 AM, when the surface was sunlit (Figure 6e);
- Area along the structures in the SW where existing trees were removed, throughout the entire timeframe, except at 4 AM; a lower daytime RH can be explained by the conversion of grass areas into pavement, and the removal of trees that generated new sunlit areas (Figure 6a–d) and caused the loss of evapotranspiration. The lower humidity during the night, except at 4 AM, can also be attributed to direct exposure to the dominant wind;
- Partly-framed open spaces in the north, in the surroundings of the transformed auxiliary buildings, from 10 AM to 6 PM, which can be explained by the position being shielded from the prevalent wind and a sunlit surface (Figure 6f);
- Western street segment between the adapted single-family house and newly constructed multi-family building; a higher RH zone existed throughout the night and persisted until 12 PM; higher daytime values can be attributed to the extended shade in the morning (Figure 6e), which also contributed to lower MRTs (Figure 9c);
- Northern open space adjacent to the existing high-rise and newly developed low-rise structures at night, from 8 PM to 8 AM;
- NE open space partly framed by the new low-rise development and protected from the dominant wind; RHs in this area were also increased at night from 8 PM to 8 AM;
- Urban canyon shielded from the wind in the east, between the partly demolished auxiliary building and the transformed single-family house, from 8 AM to 6 PM; the highest difference in RH increase in the site was in this area at 8 AM (+4.61%);
- SE urban gap between the new mid-rise development and existing single-family house, also involving the demolished building, from 8 PM to 10 AM; this is exposed to the dominant wind and presented an increased WS (Figure 9a).
- Small-scale partly-framed spaces, formed by new/transformed structures of low rise that enable some wind flow, presented higher RH values in the majority of the area throughout the night, with the highest values in the morning and decreased values during the day;
- Large-scale partly-framed open space in a high-rise setting that experienced a change in surface cover to soil presented an increase in RH throughout the entire timeframe due to reduced WS, which contributes to thermal discomfort in hot environments [37];
- In linear urban canyons and urban gaps that were generated by the new/transformed structures and exposed to the wind to some extent, higher humidity levels appeared at night and the values increased toward the morning; differences in RH presented opposite values during the day, with a decrease in RH;
- Urban canyons and open space involving transformed structures that were shielded from the dominant wind presented lower RH values in the nighttime, which further decreased toward the morning; differences in RH presented opposite values during the day and increased values;
- Change in the surface cover from grass to pavement decreases the RH values during the day; since the RH increases under tree canopies [44], the removal of trees in sunlit areas resulted in lower humidity during the day and higher humidity at nighttime;
- Values of absolute differences in RH were overall smaller in the late afternoon and at night, and they started to increase in the morning; a substantial rise in RH was present in the early morning when cooler temperatures reduce the air’s capacity to hold moisture.
5. Conclusions
Author Contributions
Funding
Institutional Review Board Statement
Informed Consent Statement
Data Availability Statement
Conflicts of Interest
Abbreviations
References
- Hirt, S. Post-socialist urban forms: Notes from Sofia. Urban Geogr. 2013, 27, 464–488. [Google Scholar] [CrossRef]
- Dinić Branković, M.; Bogdanović Protić, I.; Mitković, M.; Đekić, J. Urban densification of the post-socialist city and its implications upon urban structure: A study of Nis, Serbia. In Proceedings of the 5th International Academic Conference on Places and Technologies, Belgrade, Serbia, 26–27 April 2018. [Google Scholar]
- Chatzidimitriou, A.; Axarli, K. Street Canyon Geometry Effects on Microclimate and Comfort; A Case Study in Thessaloniki. Procedia Environ. Sci. 2017, 38, 643–650. [Google Scholar] [CrossRef]
- Shishegar, N. Street Design and Urban Microclimate: Analyzing the Effects of Street Geometry and Orientation on Airflow and Solar Access in Urban Canyons. J. Clean Energy Technol. 2013, 1, 52–56. [Google Scholar] [CrossRef]
- Perini, K.; Magliocco, A. Effects of vegetation, urban density, building height, and atmospheric conditions on local temperatures and thermal comfort. Urban For. Urban Green. 2014, 13, 495–506. [Google Scholar] [CrossRef]
- Chatzidimitriou, A.; Yannas, S. Street canyon design and improvement potential for urban open spaces; the influence of canyon aspect ratio and orientation on microclimate and outdoor comfort. Sustain. Cities Soc. 2017, 33, 85–101. [Google Scholar] [CrossRef]
- Duarte, D.H.S.; Shinzato, P.; Gusson, C.D.S.; Alves, C.A. The impact of vegetation on urban microclimate to counterbalance built density in a subtropical changing climate. Urban Clim. 2015, 14 Pt 2, 224–239. [Google Scholar] [CrossRef]
- Djukic, A.; Vukmirovic, M.; Stankovic, S. Principles of climate sensitive urban design analysis in identification of suitable urban design proposals. Case study: Central zone of Leskovac competition. Energy Build. 2016, 115, 23–35. [Google Scholar] [CrossRef]
- Wong, N.H.; Jusuf, S.K.; La Win, A.A.; Thu, H.K.; Negara, T.S.; Wu, X.C. Environmental study of the impact of greenery in an institutional campus in the tropics. Build. Environ. 2007, 42, 2949–2970. [Google Scholar] [CrossRef]
- Emmanuel, R.; Rosenlund, H.; Johansson, E. Urban shading—A design option for the tropics? A study in Colombo, Sri Lanka. Int. J. Climatol. 2007, 27, 1995–2004. [Google Scholar] [CrossRef]
- Qaid, A.; Ossen, D.R. Effect of asymmetrical street aspect ratios on microclimates in hot, humid regions. Int. J. Biometeorol. 2015, 59, 657–677. [Google Scholar] [CrossRef]
- Deng, J.Y.; Wong, N.H. Impact of urban canyon geometries on outdoor thermal comfort in central business districts. Sustain. Cities Soc. 2020, 53, 101966. [Google Scholar] [CrossRef]
- Ali-Toudert, F.; Mayer, H. Effects of asymmetry, galleries, overhanging façades and vegetation on thermal comfort in urban street canyons. Sol. Energy 2007, 81, 742–754. [Google Scholar] [CrossRef]
- Taleghani, M.; Tenpierik, M.; Dobbelsteen, A.; Sailor, D.J. Heat in courtyards: A validated and calibrated parametric study of heat mitigation strategies for urban courtyards in the Netherlands. Sol. Energy 2014, 103, 108–124. [Google Scholar] [CrossRef]
- Forouzandeh, A. Numerical modeling validation for the microclimate thermal condition of semi-closed courtyard spaces between buildings. Sustain. Cities Soc. 2018, 36, 327–345. [Google Scholar] [CrossRef]
- Shareef, S.; Abu-Hijleh, B. The effect of building height diversity on outdoor microclimate conditions in hot climate. A case study of Dubai-UAE. Urban Clim. 2020, 32, 100611. [Google Scholar] [CrossRef]
- Sözen, İ.; Oral, G.K. Outdoor thermal comfort in urban canyon and courtyard in hot arid climate: A parametric study based on the vernacular settlement of Mardin. Sustain. Cities Soc. 2019, 48, 101398. [Google Scholar] [CrossRef]
- Chatzidimitriou, A.; Yannas, S. Microclimate design for open spaces: Ranking urban design effects on pedestrian thermal comfort in summer. Sustain. Cities Soc. 2016, 26, 27–47. [Google Scholar] [CrossRef]
- Song, B.; Park, K. Contribution of Greening and High-Albedo Coatings to Improvements in the Thermal Environment in Complex Urban Areas. Adv. Meteorol. 2015, 2015, 792172. [Google Scholar] [CrossRef]
- Taleghani, M.; Kleerekoper, L.; Tenpierik, M.; Dobbelsteen, A. Outdoor thermal comfort within five different urban forms in the Netherlands. Build. Environ. 2015, 83, 65–78. [Google Scholar] [CrossRef]
- Ketterer, C.; Matzarakis, A. Human-biometeorological assessment of heat stress reduction by replanning measures in Stuttgart, Germany. Landsc. Urban Plan. 2014, 122, 78–88. [Google Scholar] [CrossRef]
- Wolfgang, L.; Vuckovic, M.; Etminan, G.; Ratheiser, M.; Tschannett, S.; Österreicher, D. Effects of Densification on Urban Microclimate—A Case Study for the City of Vienna. Atmosphere 2021, 12, 511. [Google Scholar] [CrossRef]
- ENVI-Met. Available online: https://envi-met.com/ (accessed on 4 November 2024).
- Acero, J.A.; Arrizabalaga, J. Evaluating the performance of ENVI-met model in diurnal cycles for different meteorological conditions. Theor. Appl. Climatol. 2018, 131, 455–469. [Google Scholar] [CrossRef]
- Ali-Toudert, F.; Mayer, H. Numerical study on the effects of aspect ratio and orientation of an urban street canyon on outdoor thermal comfort in hot and dry climate. Build. Environ. 2006, 41, 94–108. [Google Scholar] [CrossRef]
- Dinić-Branković, M.; Igić, M.; Đekić, J.; Mitković, M. Impact of post-socialist vertical extensions of buildings on outdoor microclimate in collective housing areas: A study of Niš, Serbia. Energy Build. 2022, 265, 112081. [Google Scholar] [CrossRef]
- Morakinyo, T.E.; Lam, Y.F. Simulation study on the impact of tree-configuration, planting pattern and wind condition on street-canyon’s micro-climate and thermal comfort. Build. Environ. 2016, 103, 262–275. [Google Scholar] [CrossRef]
- Middel, A.; Chhetri, N.; Quay, R. Urban forestry and cool roofs: Assessment of heat mitigation strategies in Phoenix residential neighborhoods. Urban For. Urban Green. 2015, 14, 178–186. [Google Scholar] [CrossRef]
- Djekic, J.; Djukic, A.; Vukmirovic, M.; Djekic, P.; Dinic Brankovic, M. Thermal comfort of pedestrian spaces and the influence of pavement materials on warming up during summer. Energy Build. 2018, 159, 474–485. [Google Scholar] [CrossRef]
- Cortesão, J.; Brandão Alves, F.; Corvacho, H.; Rocha, C. Retrofitting public spaces for thermal comfort and sustainability. Indoor Built. Environ. 2016, 25, 1085–1095. [Google Scholar] [CrossRef]
- Emmanuel, R.; Fernando, H.J.S. Urban heat islands in humid and arid climates: Role of urban form and thermal properties in Colombo, Sri Lanka and Phoenix, USA. Clim. Res. 2007, 34, 241–251. [Google Scholar] [CrossRef]
- Lindberg, F.; Thorson, S.; Rayner, D.; Lau, K. The impact of urban planning strategies on heat stress in a climate-change perspective. Sustain. Cities Soc. 2016, 25, 1–12. [Google Scholar] [CrossRef]
- Stathopoulos, T.; Wu, H.; Zacharias, J. Outdoor human comfort in an urban climate. Build. Environ. 2004, 39, 297–305. [Google Scholar] [CrossRef]
- Givoni, B.; Noguchi, M.; Saaroni, H.; Pochter, O.; Yaacov, Y.; Feller, N.; Becker, S. Outdoor comfort research issues. Energy Build. 2003, 35, 77–86. [Google Scholar] [CrossRef]
- Huang, J.; Cedeno-Laurent, J.G.; Spengler, J.D. CityComfort+: A simulation-based method for predicting mean radiant temperature in dense urban areas. Build. Environ. 2014, 80, 84–95. [Google Scholar] [CrossRef]
- Gál, C.V.; Kántor, N. Modeling mean radiant temperature in outdoor spaces, A comparative numerical simulation and validation study. Urban Clim. 2020, 32, 100571. [Google Scholar] [CrossRef]
- Jin, L.; Zhang, Y.; Zhang, Z. Human responses to high humidity in elevated temperatures for people in hot-humid climates. Build. Environ. 2017, 114, 257–266. [Google Scholar] [CrossRef]
- Nunez, M.; Oke, T.R. The energy balance of an urban canyon. J. Appl. Meteorol. 1977, 16, 11–19. [Google Scholar] [CrossRef]
- Todhunter, P.E. Microclimatic variations attributable to urban-canyon asymmetry and orientation. Phys. Geogr. 1990, 11, 131–141. [Google Scholar] [CrossRef]
- Mandić, L.; Đjukić, A.; Marić, J.; Mitrović, B. A Systematic Review of Outdoor Thermal Comfort Studies for the Urban (Re)Design of City Squares. Sustainability 2024, 16, 4920. [Google Scholar] [CrossRef]
- Đekić, J.; Mitković, P.; Dinić Branković, M.; Igić, M.; Đekić, P.; Mitković, M. The study of effects of greenery on temperature reduction in urban areas. Therm. Sci. 2018, 22, 988–1000. [Google Scholar] [CrossRef]
- Lee, H.; Holst, J.; Mayer, H. Modification of Human-Biometeorologically Significant Radiant Flux Densities by Shading as Local Method to Mitigate Heat Stress in Summer within Urban Street Canyons. Adv. Meteorol. 2013, 2013, 312572. [Google Scholar] [CrossRef]
- Coutts, A.M.; White, E.C.; Tapper, N.J.; Beringer, J.; Livesley, S.J. Temperature and human thermal comfort effects of street trees across three contrasting street canyon environments. Theor. Appl. Climatol. 2016, 124, 55–68. [Google Scholar] [CrossRef]
- Souch, C.A.; Souch, C. The effect of trees on summertime below canopy urban climates: A case study Bloomington, Indiana. J. Arboric. 1993, 19, 303–312. [Google Scholar] [CrossRef]
- Park, M.; Hagishima, A.; Tanimoto, J.; Narita, K. Effect of urban vegetation on outdoor thermal environment: Field measurement at a scale model site. Build. Environ. 2012, 56, 38–46. [Google Scholar] [CrossRef]
- Republic Hydrometeorological Service of Serbia. Meteorological Yearbook—Climatological Data 2021; Republic Hydrometeorological Service of Serbia: Belgrade, Serbia, 2022. Available online: http://www.hidmet.gov.rs/latin/meteorologija/klimatologija_godisnjaci.php (accessed on 4 May 2023).
- Brozovsky, J.; Corio, S.; Gaitani, N.; Gustavsen, A. Evaluation of sustainable strategies and design solutions at high-latitude urban settlements to enhance outdoor thermal comfort. Energy Build. 2021, 244, 111037. [Google Scholar] [CrossRef]
- Statistical Office of the Republic of Serbia. 2022 Census of Population, Households and Dwellings—Age and Sex; Statistical Office of the Republic of Serbia: Belgrade, Serbia, 2023. Available online: https://publikacije.stat.gov.rs/G2023/pdf/G20234003.pdf (accessed on 4 May 2023).
- Steemers, K.; Baker, N.; Crowther, D.; Dubiel, J.; Nikolopoulou, M. Radiation absorption and urban texture. Build. Res. Inform. 1998, 26, 103–112. [Google Scholar] [CrossRef]


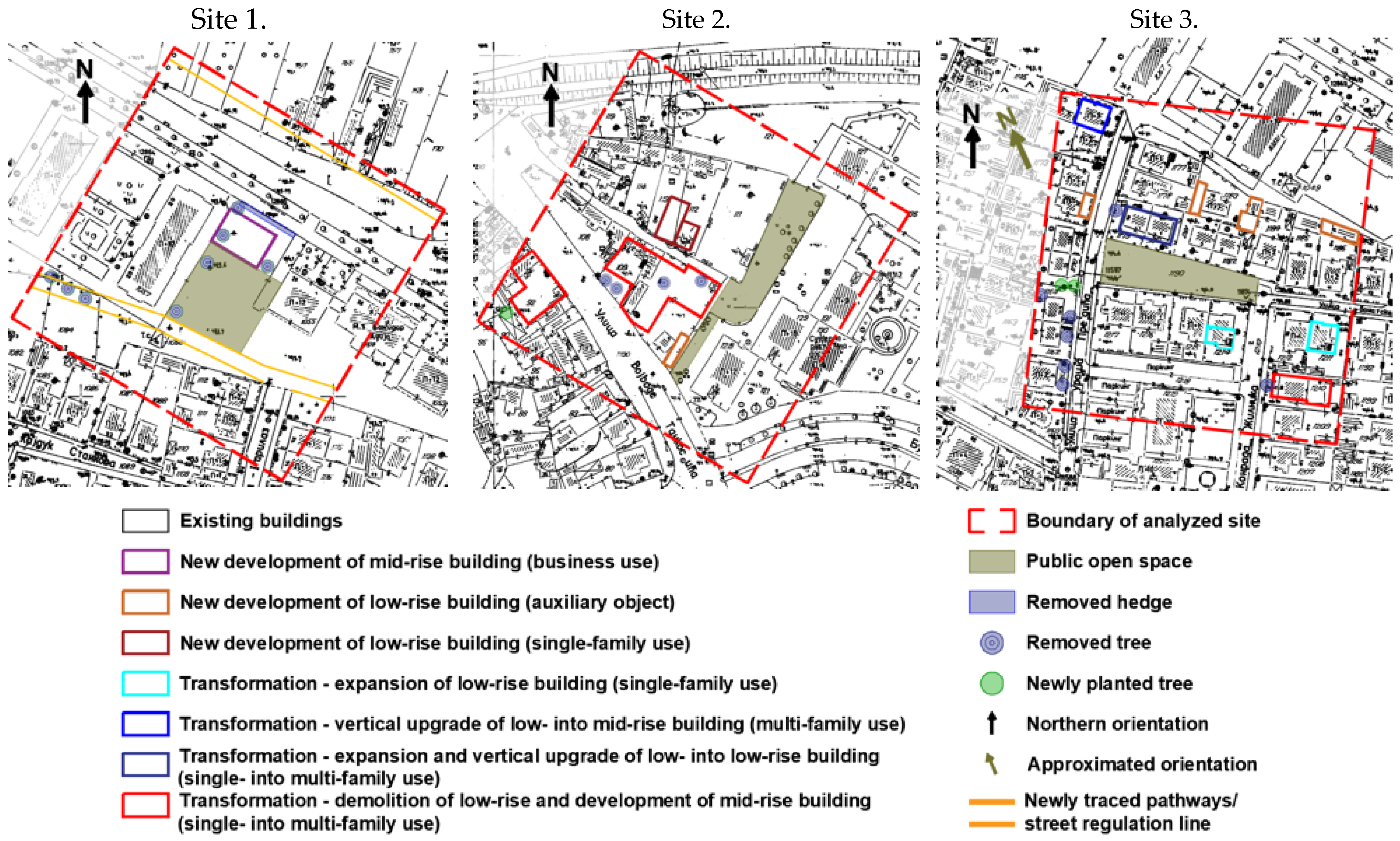

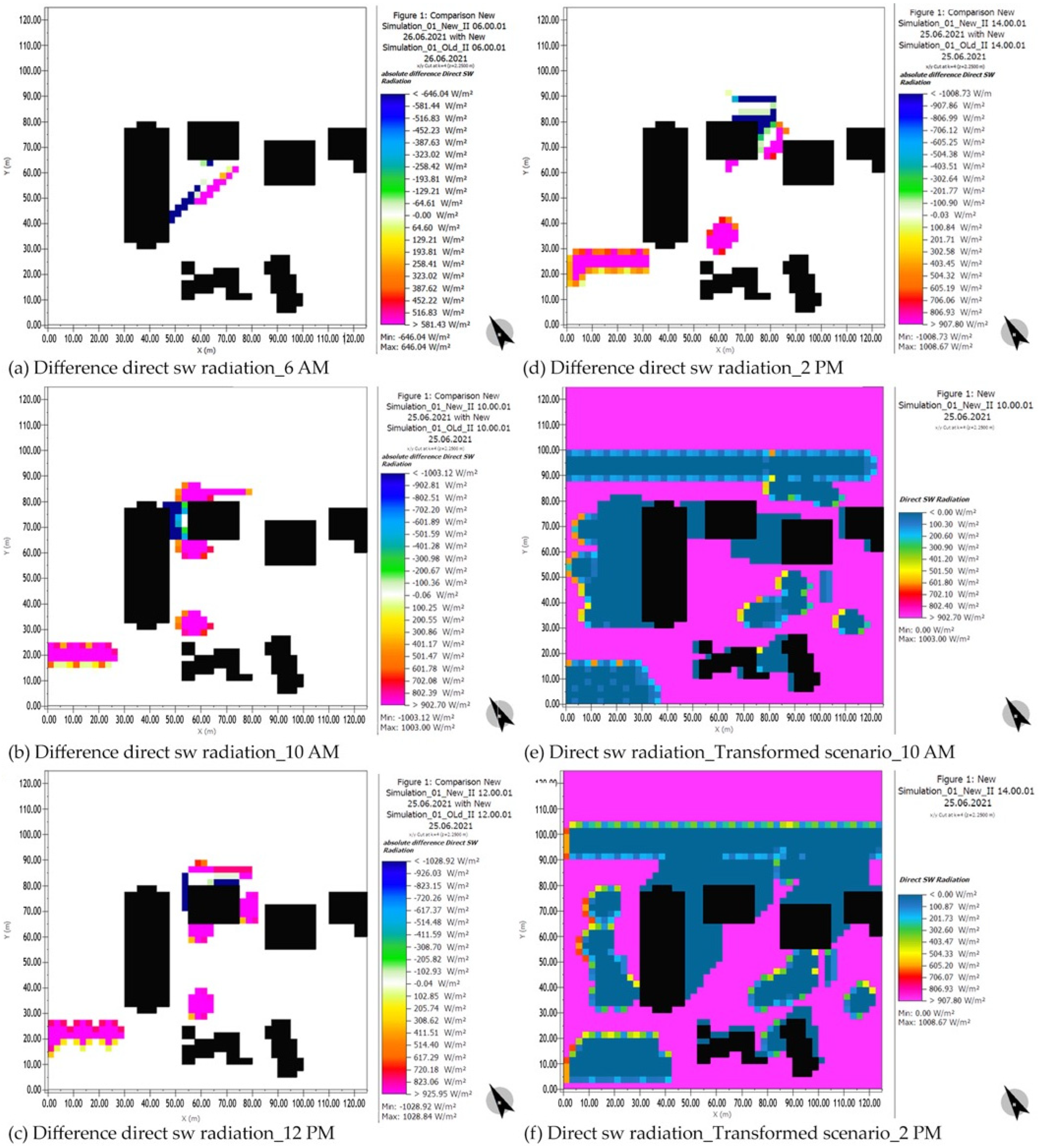
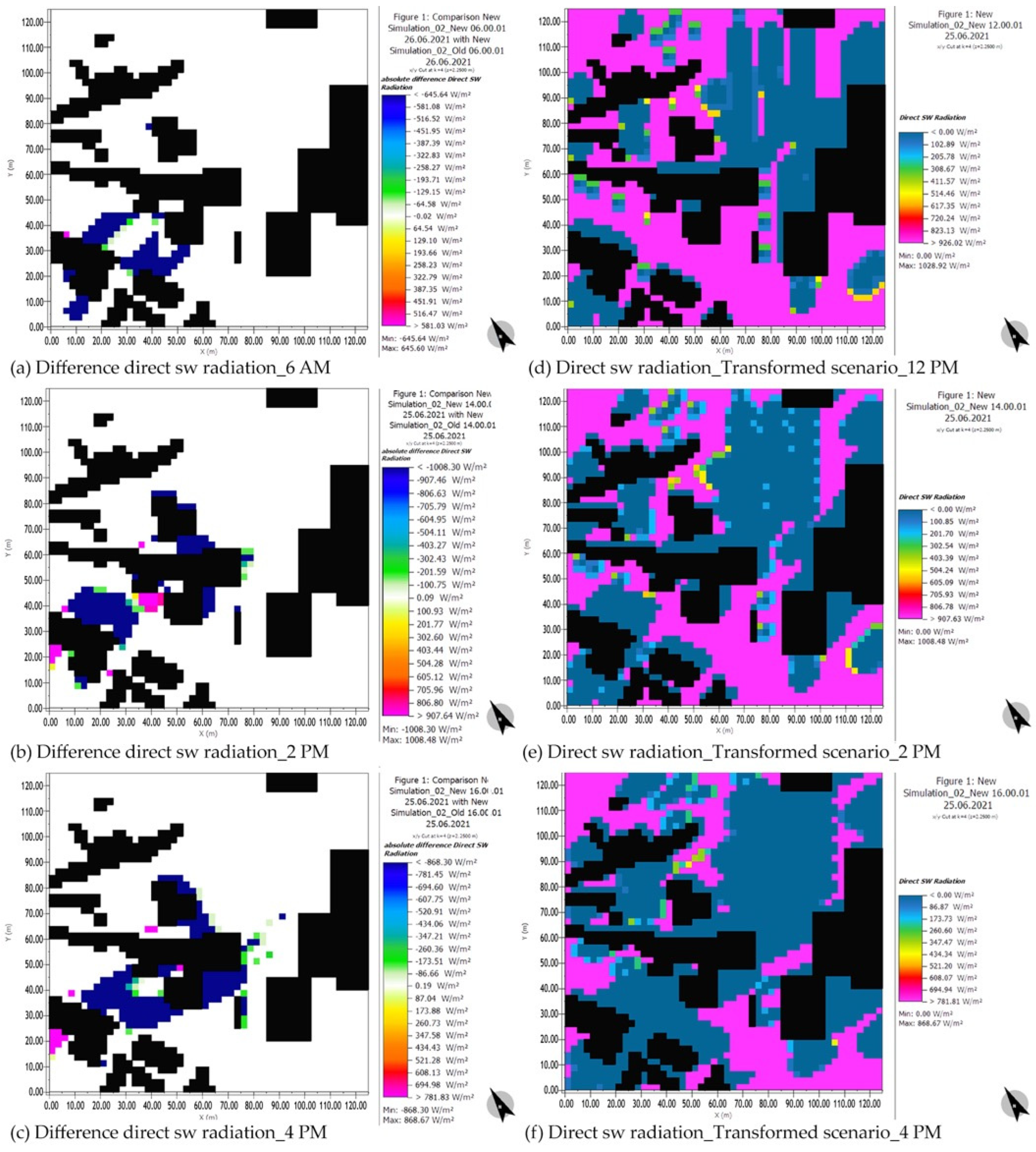



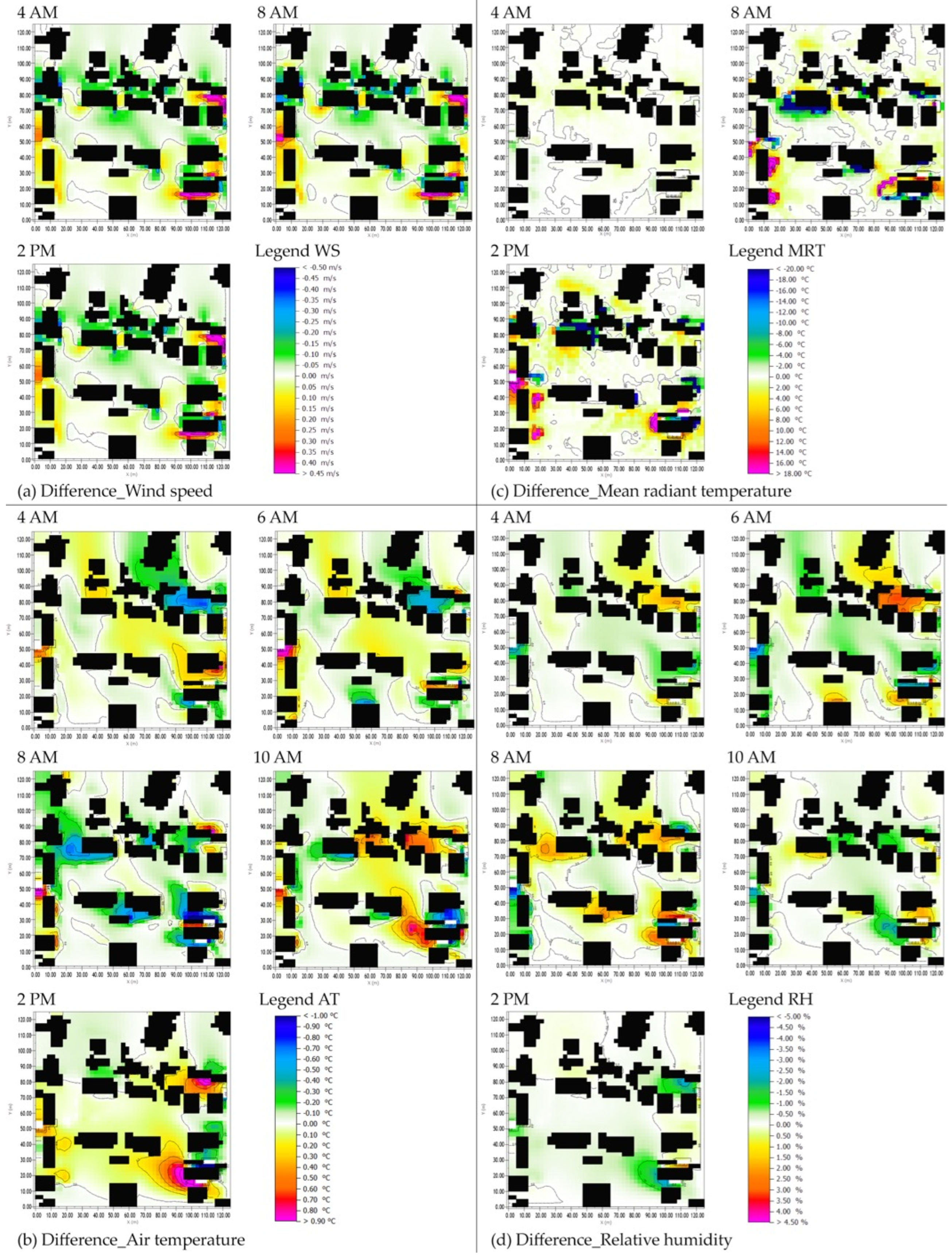
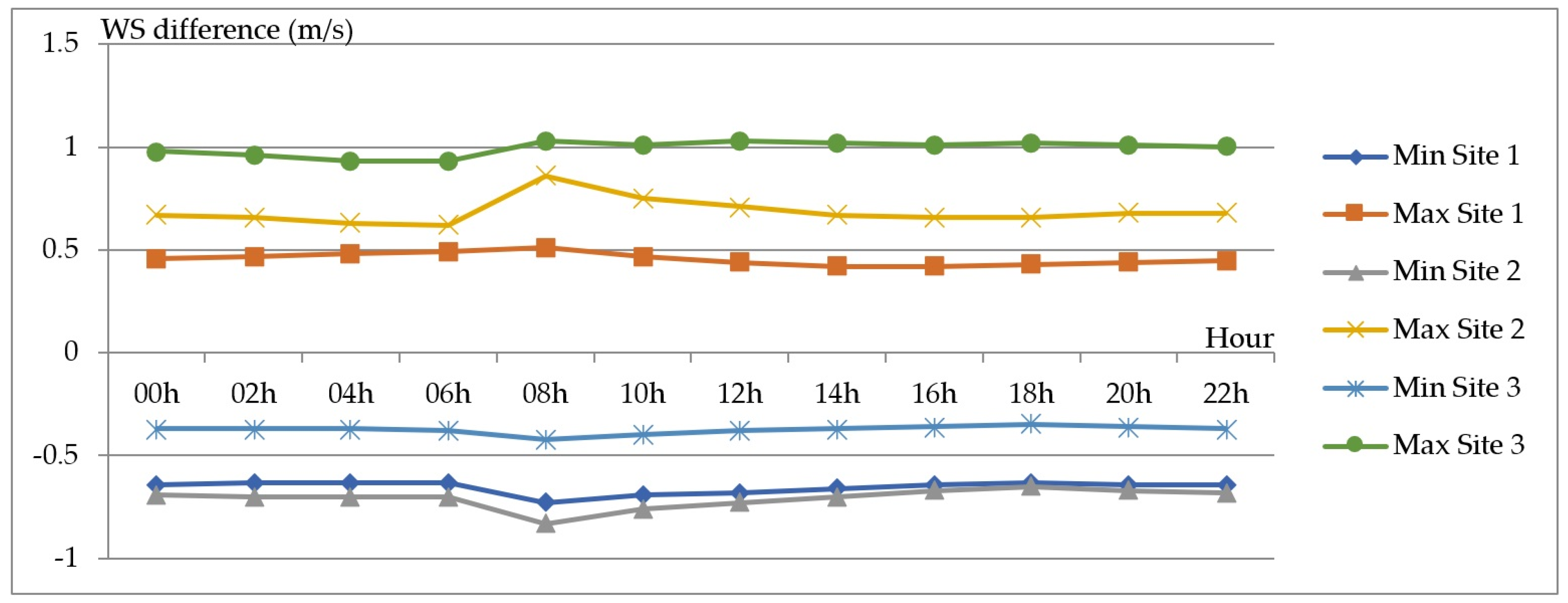


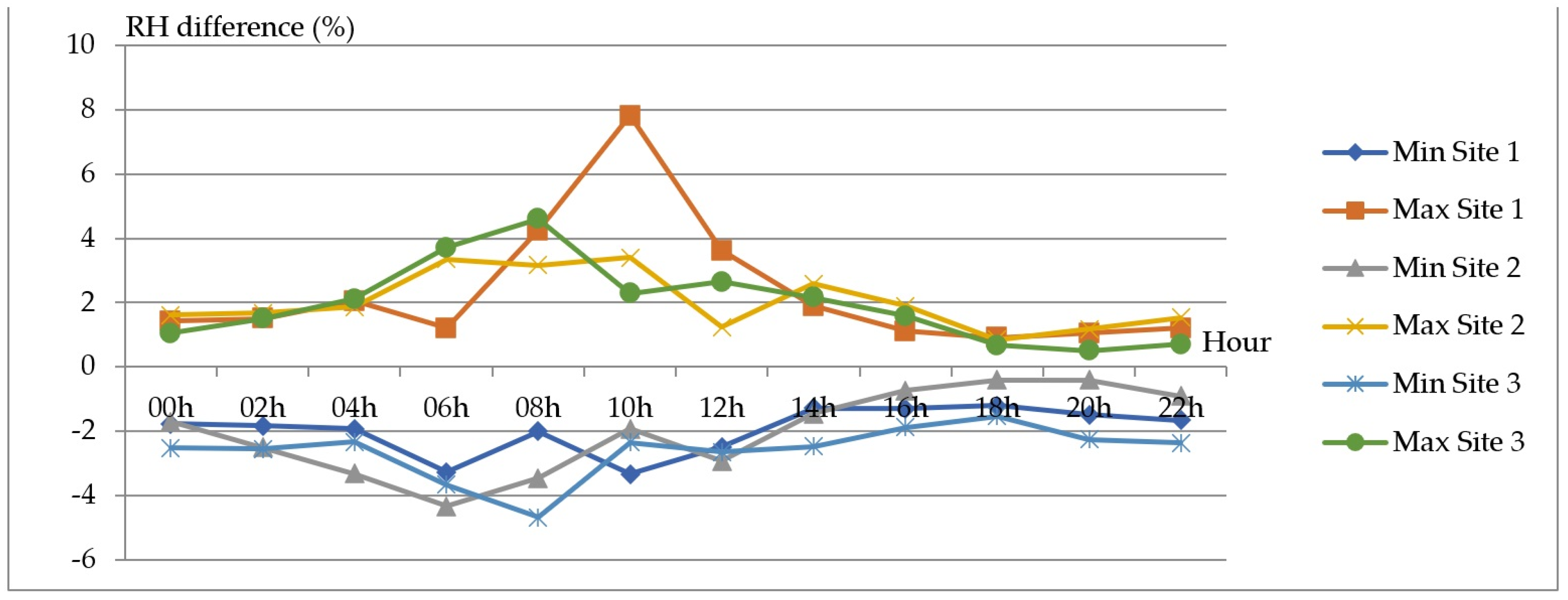
| Building’s materials | Wall material | Default wall—moderate insulation |
| Flat roof material | Default wall—moderate insulation | |
| Sloped roof material | Default wall—moderate insulation | |
| Open space materials | Pedestrian spaces | PG concrete pavement grey |
| Large-scale public open space | Default unsealed soil (sandy loam) | |
| Parking lots | PL concrete pavement light | |
| Streets | ST asphalt road | |
| Greenery | Simple plants—grass in plots | Grass 50 cm average dense |
| Simple plants—grass in other open space | Grass 50 cm average dense | |
| Simple plants—hedge | Hedge dense 2 m | |
| 3D plants | Tilia Cordata, Acer Campestre, Betula Pendula, Cypress |
Disclaimer/Publisher’s Note: The statements, opinions and data contained in all publications are solely those of the individual author(s) and contributor(s) and not of MDPI and/or the editor(s). MDPI and/or the editor(s) disclaim responsibility for any injury to people or property resulting from any ideas, methods, instructions or products referred to in the content. |
© 2025 by the authors. Licensee MDPI, Basel, Switzerland. This article is an open access article distributed under the terms and conditions of the Creative Commons Attribution (CC BY) license (https://creativecommons.org/licenses/by/4.0/).
Share and Cite
Dinić Branković, M.; Igić, M.; Đekić, J.; Ljubenović, M. Impact of Urban Densification on Outdoor Microclimate and Design of Sustainable Public Open Space in Residential Neighborhoods: A Study of Niš, Serbia. Sustainability 2025, 17, 1573. https://doi.org/10.3390/su17041573
Dinić Branković M, Igić M, Đekić J, Ljubenović M. Impact of Urban Densification on Outdoor Microclimate and Design of Sustainable Public Open Space in Residential Neighborhoods: A Study of Niš, Serbia. Sustainability. 2025; 17(4):1573. https://doi.org/10.3390/su17041573
Chicago/Turabian StyleDinić Branković, Milena, Milica Igić, Jelena Đekić, and Milica Ljubenović. 2025. "Impact of Urban Densification on Outdoor Microclimate and Design of Sustainable Public Open Space in Residential Neighborhoods: A Study of Niš, Serbia" Sustainability 17, no. 4: 1573. https://doi.org/10.3390/su17041573
APA StyleDinić Branković, M., Igić, M., Đekić, J., & Ljubenović, M. (2025). Impact of Urban Densification on Outdoor Microclimate and Design of Sustainable Public Open Space in Residential Neighborhoods: A Study of Niš, Serbia. Sustainability, 17(4), 1573. https://doi.org/10.3390/su17041573






