Research on Energy Efficiency Evaluation System for Rural Houses Based on Improved Mask R-CNN Network
Abstract
1. Introduction
1.1. Research Background
1.2. Literature Review
1.3. Research Significance and Innovation Points
2. Materials and Methods
2.1. Identify Sample Data Sets
2.2. Simulation Model Data
2.2.1. Construction of Rural Residential Energy Consumption Simulation Model
2.2.2. Building Orientation Interval Setting
2.2.3. Building Window-to-Wall Ratio Interval Setting
2.2.4. Building Visor Length Interval Setting
2.2.5. Energy Consumption Simulation Platform
2.3. Mask R-CNN Network Combined with Attention Mechanism Module
2.3.1. Mask R-CNN Network
2.3.2. Coordinate Attention (CA)
2.3.3. Improved Mask R-CNN Network Model
2.4. Evaluation Indexes for Model
3. Residential Facade Recognition Experiments
3.1. Experimental Environment and Parameter Settings for the Algorithm
3.1.1. Image Labeling
3.1.2. Image Training Parameters
3.2. Performance Comparison Between Models Established with Different CNN Networks
3.3. Parameter Estimation
3.3.1. Estimation of Window-to-Wall Ratio
3.3.2. Estimation of Sunshade Length
4. Residential Energy Consumption Change Law Simulation
4.1. Parameter Setting of Rural Residential Energy Consumption Simulation
4.1.1. Parameter Setting of Building Envelope
4.1.2. Air Conditioning Parameter Settings
4.1.3. Lighting Parameter Settings
4.2. Simulation Results
4.3. Energy Efficiency Evaluation Model
4.3.1. Data Reading
4.3.2. Data Filtering
4.3.3. Energy Efficiency Evaluation
5. Case Application Verification
5.1. Case Introduction
5.2. Building Parameter Recognition
5.3. Energy-Saving Retrofit Suggestions
6. Conclusions
Author Contributions
Funding
Data Availability Statement
Conflicts of Interest
Abbreviations
| R-CNN | Region-based Convolutional Neural Network |
| CA | Coordinate Attention |
| Tce | Ton of standard coal equivalent |
| WWR | Window-to-wall ratio |
| SL | shading length |
| WWR | Window-to-Wall Ratio |
| FPN | Feature Pyramid Network |
| RPN | Region Proposal Network |
| COCO | Common Objects in Context |
| UDI | Useful Daylight Illuminance |
| BO | building’s orientation |
| HVAC | Heating, Ventilation, and Air Conditioning |
References
- China Association of Building Energy Efficiency, Chongqing University Urban-Rural Construction and Development Research Institute. Research Report on Building Energy Consumption and Carbon Emissions in China (2023). Architecture 2024, 2, 46–59. [Google Scholar]
- Cai, Y. Calculation and Peak Prediction of Terminal Energy Consumption and Carbon Emission of Urban Residential Buildings in Hot-Summer and Cold-Winter Zone. Master’s Thesis, Chongqing University, Chongqing, China, 2021. [Google Scholar]
- Wei, Y.; Jiang, L.; Xu, J. Research and Application of Low Energy Consumption Technology in Construction of Jiangnan Water Town and Village Rural Housing. Jiangsu Constr. 2021, 215, 109–111+114. [Google Scholar]
- Ma, X.; Li, J.; Guo, Z.; Wan, Z. Role of big data and technological advancements in monitoring and development of smart cities. Heliyon 2024, 10, e34821. [Google Scholar] [CrossRef]
- Du, C.; Wang, Y.; Li, B.; Xu, M.; Sadrizadeh, S. Grey image recognition-based mold growth assessment on the surface of typical building materials responding to dynamic thermal conditions. Build. Environ. 2023, 243, 110682. [Google Scholar] [CrossRef]
- Vasseghipanah, B.; Haghir, S. Techno-aesthetics in architectural discourses: A state of the art review. Front. Archit. Res. 2024, 13, 505–542. [Google Scholar] [CrossRef]
- Zhang, P.; Wang, H.; Li, X.; Nie, Z.; Ma, Z. Research on digital characterization and identification process model of functional genes for intelligent innovative design. Adv. Eng. Inform. 2023, 56, 101983. [Google Scholar] [CrossRef]
- Haghighatgou, N.; Daniel, S.; Badard, T. A method for automatic identification of openings in buildings facades based on mobile LiDAR point clouds for assessing impacts of floodings. Int. J. Appl. Earth Obs. Geoinf. 2022, 108, 102757. [Google Scholar] [CrossRef]
- Yin, M.; Tang, L.; Zhou, T.; Wen, Y.; Xu, R.; Deng, W. Automatic layer classification method-based elevation recognition in architectural drawings for reconstruction of 3D BIM models. Autom. Constr. 2020, 113, 103082. [Google Scholar] [CrossRef]
- Zhong, D.; He, L.; Lin, Y. An Improved Mask R-Cnn: Extraction of Door and Window Instances on Village Building Façade Images. ISPRS Ann. Photogramm. Remote Sens. Spatial Inf. Sci. 2023, X-1/W1-2023, 295–301. [Google Scholar] [CrossRef]
- Hou, T.; Li, J. Application of mask R-CNN for building detection in UAV remote sensing images. Heliyon 2024, 10, e38141. [Google Scholar] [CrossRef]
- Lu, Y.; Wei, W.; Li, P.; Zhong, T.; Nong, Y.; Shi, X. A deep learning method for building façade parsing utilizing improved SOLOv2 instance segmentation. Energy Build. 2023, 295, 113275. [Google Scholar] [CrossRef]
- Marín-García, D.; Bienvenido-Huertas, D.; Carretero-Ayuso, M.J.; Torre, S.D. Deep learning model for automated detection of efflorescence and its possible treatment in images of brick facades. Autom. Constr. 2023, 145, 104658. [Google Scholar] [CrossRef]
- Aydin, C.C. Designing building façades for the urban rebuilt environment with integration of digital close-range photogrammetry and geographical information systems. Autom. Constr. 2014, 43, 38–48. [Google Scholar] [CrossRef]
- Coakley, D.; Raftery, P.; Keane, M. A review of methods to match building energy simulation models to measured data. Renew. Sustain. Energy Rev. 2014, 37, 123–141. [Google Scholar] [CrossRef]
- Troup, L.; Phillips, R.; Eckelman, M.J.; Fannon, D. Effect of window-to-wall ratio on measured energy consumption in US office buildings. Energy Build. 2019, 203, 109434. [Google Scholar] [CrossRef]
- Attia, S.; Gratia, E.; De Herde, A.; Hensen, J.L.M. Simulation-based decision support tool for early stages of zero-energy building design. Energy Build. 2012, 49, 2–15. [Google Scholar] [CrossRef]
- Marino, C.; Nucara, A.; Pietrafesa, M. Does window-to-wall ratio have a significant effect on the energy consumption of buildings? A parametric analysis in Italian climate conditions. J. Build. Eng. 2017, 13, 169–183. [Google Scholar] [CrossRef]
- Li, Y.; Tao, X.; Zhang, Y.; Li, W. Combining use of natural ventilation, external shading, cool roof and thermal mass to improve indoor thermal environment: Field measurements and simulation study. J. Build. Eng. 2024, 86, 108904. [Google Scholar] [CrossRef]
- Lionar, R.; Kroll, D.; Soebarto, V.; Sharifi, E.; Aburas, M. A review of research on self-shading façades in warm climates. Energy Build. 2024, 314, 114203. [Google Scholar] [CrossRef]
- Lam, C.K.C.; Weng, J.; Liu, K.; Hang, J. The effects of shading devices on outdoor thermal and visual comfort in Southern China during summer. Build. Environ. 2023, 228, 109743. [Google Scholar] [CrossRef]
- Tu, F. Chinese Building Shading Technology; China Quality Inspection Press: Beijing, China, 2015. [Google Scholar]
- Zhang, Z.; Guo, Z.; Zheng, H.; Li, Z.; Yuan, P.F. Automated architectural spatial composition via multi-agent deep reinforcement learning for building renovation. Autom. Constr. 2024, 167, 105702. [Google Scholar] [CrossRef]
- Casini, M. (Ed.) Index. Construction 4.0; Woodhead Publishing: Sawston, UK, 2022; pp. 221–262. [Google Scholar] [CrossRef]
- He, K.; Gkioxari, G.; Dollár, P.; Girshick, R.B. Mask R-CNN. In Proceedings of the 2017 IEEE International Conference on Computer Vision (ICCV), Venice, Italy, 22–29 October 2017; pp. 2980–2988. [Google Scholar]
- Chu, H.; Deng, L.; Yuan, H.; Long, L.; Guo, J. A transformer and self-cascade operation-based architecture for segmenting high-resolution bridge cracks. Autom. Constr. 2024, 158, 105194. [Google Scholar] [CrossRef]
- Wang, B.; Wang, M.; Yang, J.; Luo, H. YOLOv5-CD: Strip steel surface defect detection method based on coordinate attention and a decoupled head. Meas. Sens. 2023, 30, 100909. [Google Scholar] [CrossRef]
- Tang, Y.; Chen, Y.; Sharifuzzaman, S.A.S.M.; Li, T. An automatic fine-grained violence detection system for animation based on modified faster R-CNN. Expert Syst. Appl. 2024, 237, 121691. [Google Scholar] [CrossRef]
- Yang, Y.; Ding, D.; Yan, X. Design Standards for Energy Efficiency of Residential Buildings. 2021. Available online: https://zjjcmspublic.oss-cn-hangzhou-zwynet-d01-a.internet.cloud.zj.gov.cn/jcms_files/jcms1/web3162/site/attach/0/33fa7399ca7c494baeff6af61a063d9a.pdf (accessed on 26 January 2025).


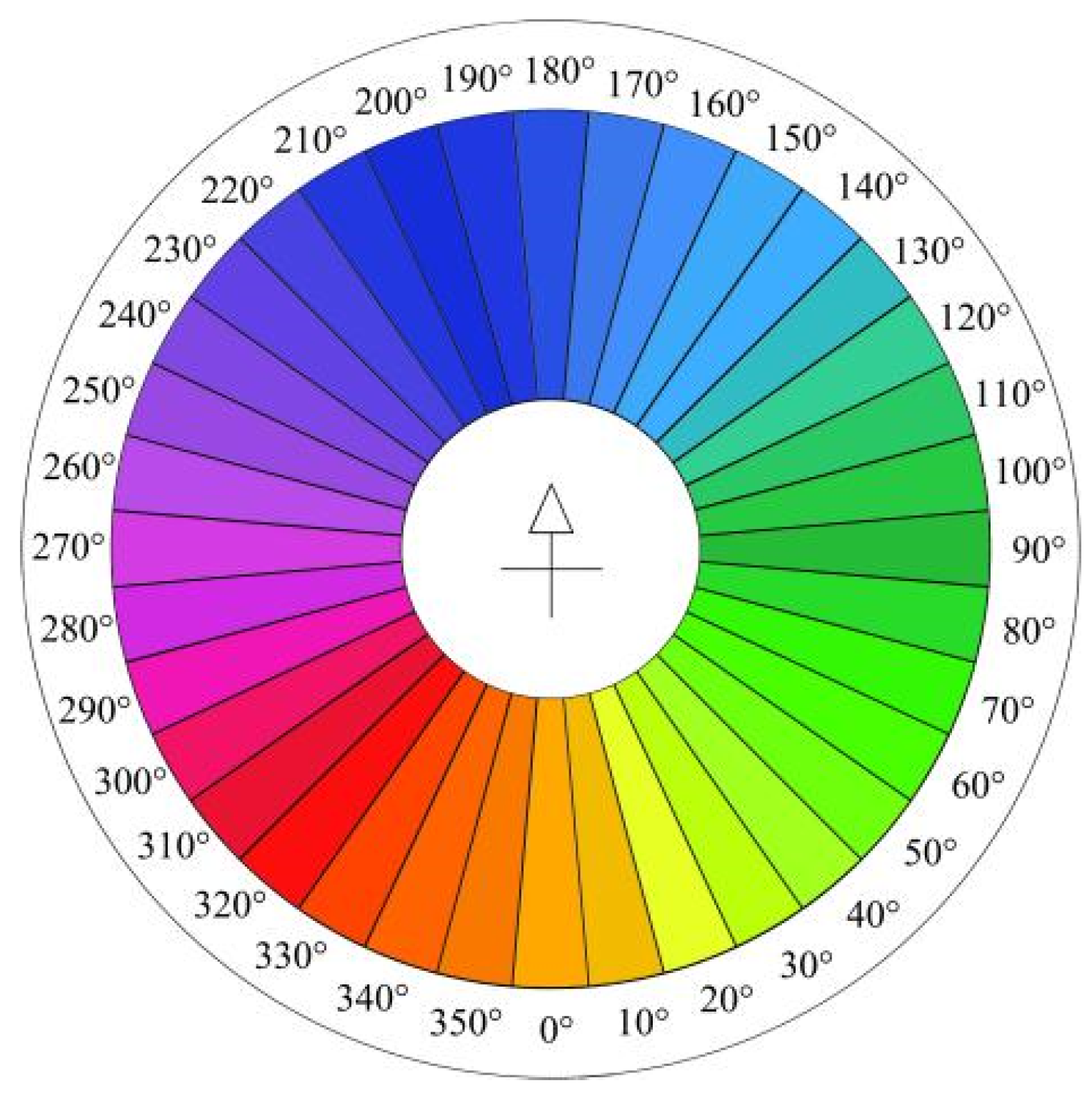
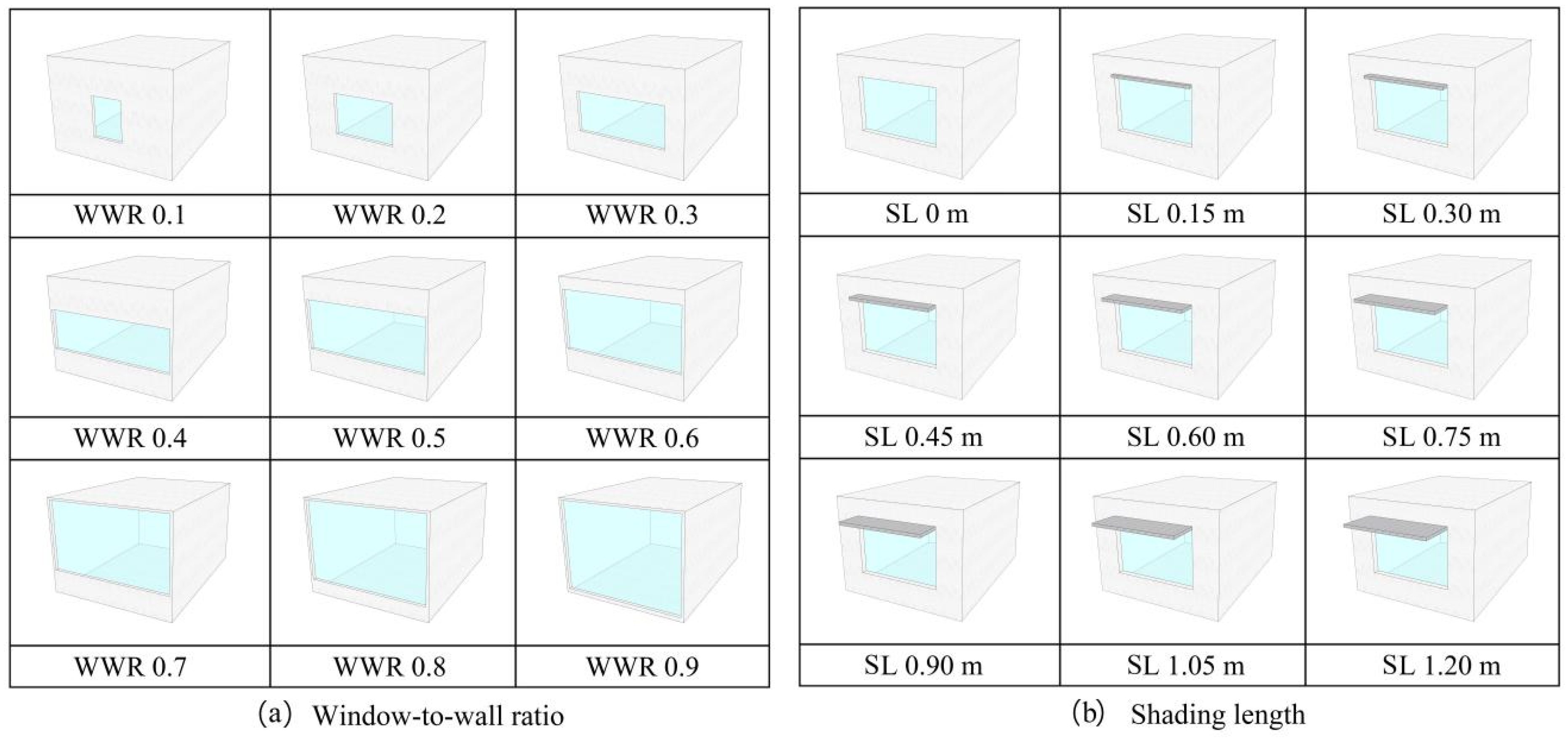
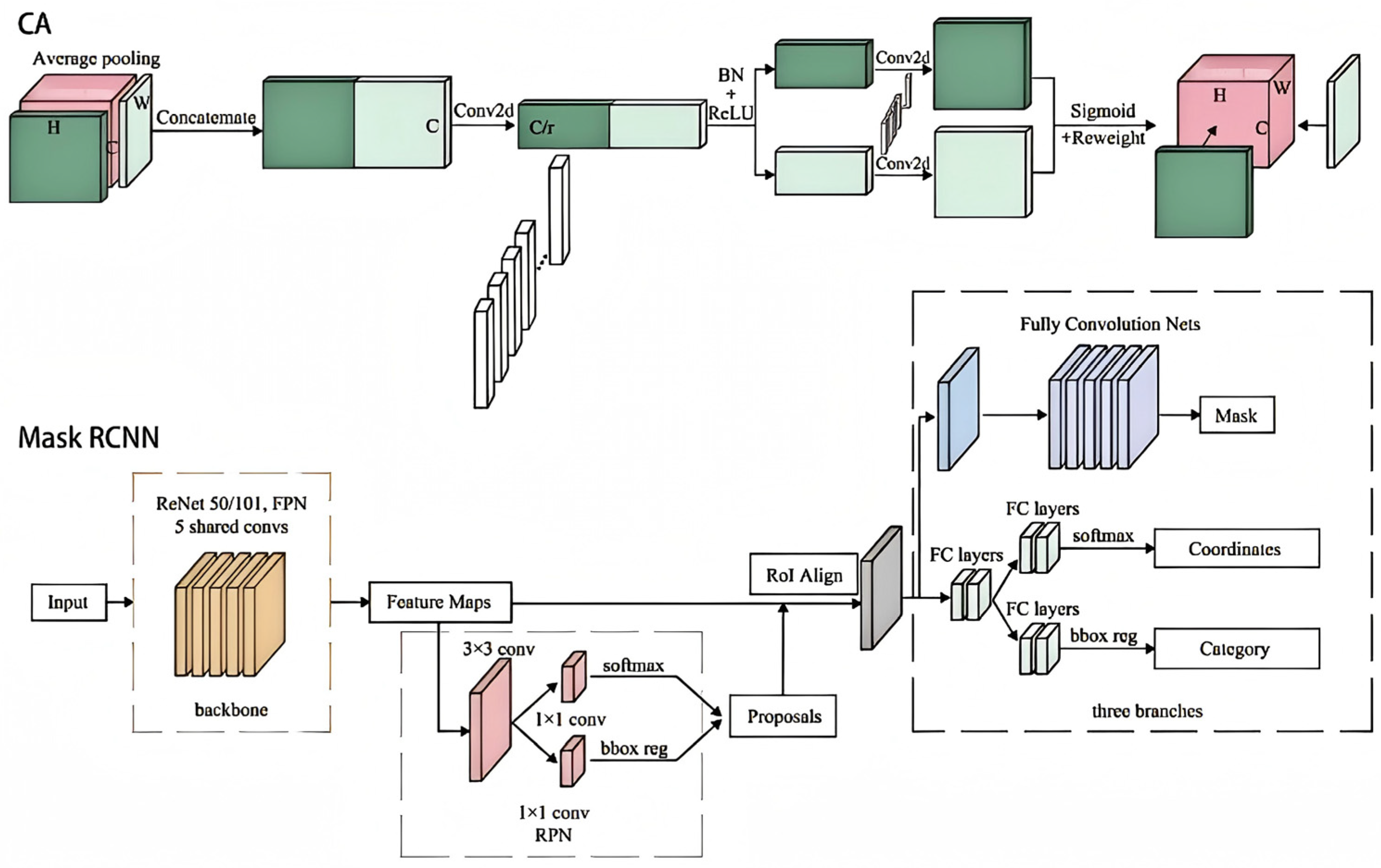



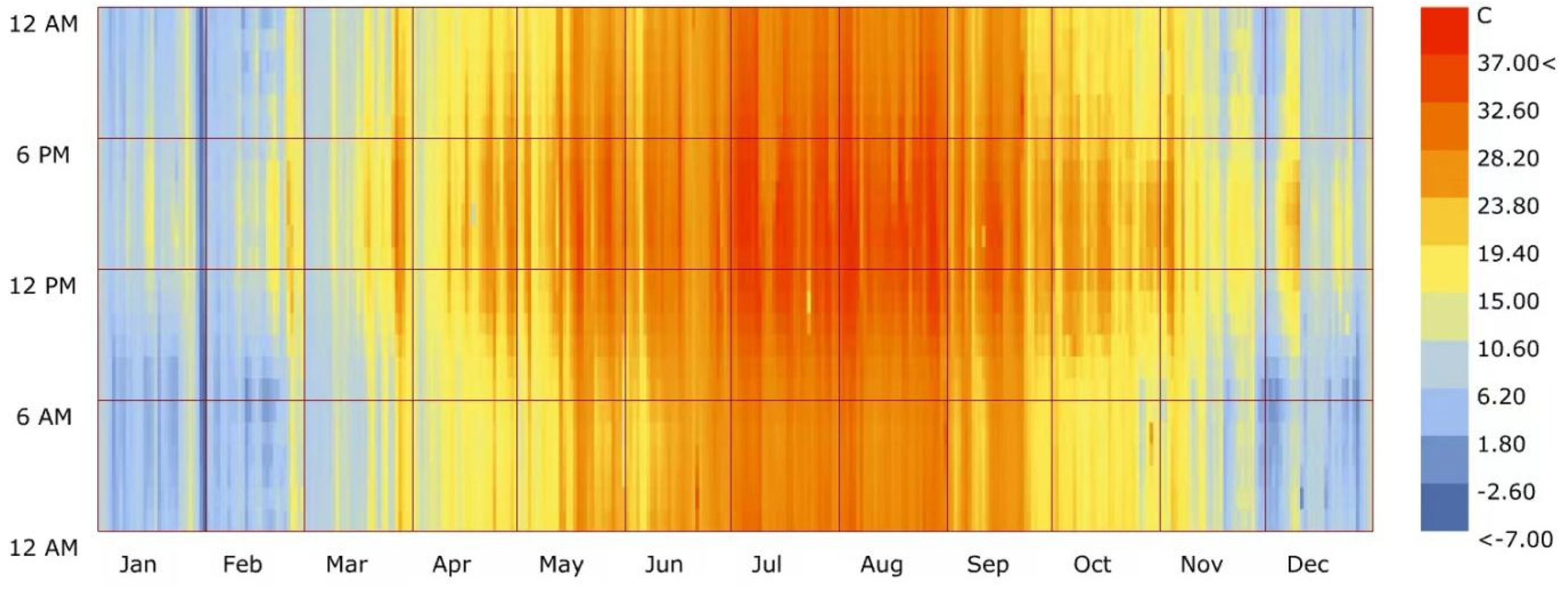
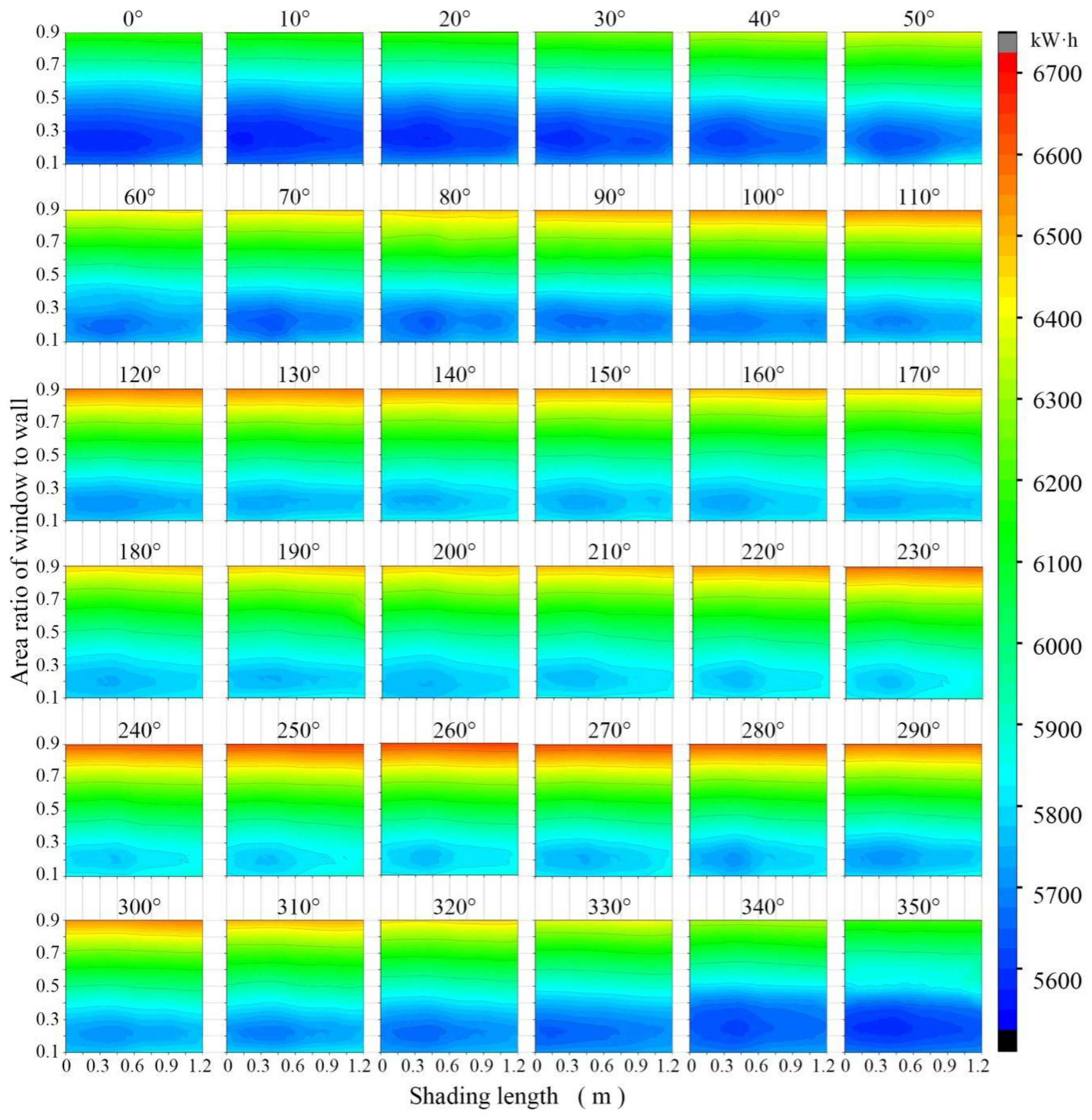


| Training Parameter | Parameter Value |
|---|---|
| Input picture size | 800 × 500 |
| Batch size | 2 |
| Epochs | 30 |
| Optimizer | SGD |
| Learning rate | 0.0025 |
| Weight Decay | 0.0001 |
| Momentum | 0.9 |
| Parameter | Description |
|---|---|
| Building model | 14.40 m (Length) × 7.00 m (Width) × 10.80 m (Height) |
| Exterior wall | waterproofed mortar (8.00 mm) + thermal mortar (50.00 mm) + cement brick (200.00 mm) + cement mortar (20.00 mm) + white paint (1.00 mm) (outside-in) |
| Floor | reinforced concrete (100.00 mm) + reinforced pavement (20.00 mm) |
| Interior wall | white paint (1.00 mm) + cement mortar (20.00 mm) + perforated brick (190.00 mm) + cement mortar (20.00 mm) + white paint (1.00 mm) |
| Window | clear single-glass window (0.6mm) (solar transmittance at normal incident = 0.84, solar reflectance at normal incidence = 0.08, visible normal incidence = 0.9, visible reflectance at normal incidence = 0.08) |
| Building Orientation | Floor | Window-to-Wall Ratio | Shading Length/m | Energy Intensity/kW·h |
|---|---|---|---|---|
| 20° | 1F | 0.22 | 0.86 | 5609 |
| 2F | 0.51 | 0 | 5719 | |
| 3F | 0.51 | 0.54 | 5736 | |
| 4F | 0.47 | 0 | 5633 |
Disclaimer/Publisher’s Note: The statements, opinions and data contained in all publications are solely those of the individual author(s) and contributor(s) and not of MDPI and/or the editor(s). MDPI and/or the editor(s) disclaim responsibility for any injury to people or property resulting from any ideas, methods, instructions or products referred to in the content. |
© 2025 by the authors. Licensee MDPI, Basel, Switzerland. This article is an open access article distributed under the terms and conditions of the Creative Commons Attribution (CC BY) license (https://creativecommons.org/licenses/by/4.0/).
Share and Cite
He, L.; Gao, K.; Jin, Y.; Shen, Z.; Li, Y.; Chi, F.; Wang, M. Research on Energy Efficiency Evaluation System for Rural Houses Based on Improved Mask R-CNN Network. Sustainability 2025, 17, 1132. https://doi.org/10.3390/su17031132
He L, Gao K, Jin Y, Shen Z, Li Y, Chi F, Wang M. Research on Energy Efficiency Evaluation System for Rural Houses Based on Improved Mask R-CNN Network. Sustainability. 2025; 17(3):1132. https://doi.org/10.3390/su17031132
Chicago/Turabian StyleHe, Liping, Kun Gao, Yuan Jin, Zhechen Shen, Yane Li, Fang’ai Chi, and Meiyan Wang. 2025. "Research on Energy Efficiency Evaluation System for Rural Houses Based on Improved Mask R-CNN Network" Sustainability 17, no. 3: 1132. https://doi.org/10.3390/su17031132
APA StyleHe, L., Gao, K., Jin, Y., Shen, Z., Li, Y., Chi, F., & Wang, M. (2025). Research on Energy Efficiency Evaluation System for Rural Houses Based on Improved Mask R-CNN Network. Sustainability, 17(3), 1132. https://doi.org/10.3390/su17031132







