Designing Resilient Subcenters in Urban Space: A Comparison of Architects’ Creative Design Approaches and Artificial Intelligence-Based Design
Abstract
1. Introduction
2. Methods
- -
- Reconnection with nature;
- -
- Reclaiming a sense of belonging;
- -
- Prioritizing the places and people most in need;
- -
- Transformation towards long-term, life-cycle-based visions.
- 1
- Analysis and goal formulation;
- 2
- Design phase;
- 3
- Validation and presentation of the project to urban authorities and residents.
- 1
- Introductory lecture;
- 2
- Topic discussion and review of local research reports;
- 3
- Team formation;
- 4
- Initial artistic and research work;
- 5
- Presentation of each team’s project concept;
- 6
- Expert collaboration;
- 7
- Public presentation of project outcomes;
- 8
- Group discussion;
- 9
- Summary;
- 10
- Preparation of a public exhibition of work results;
- 11
- Competency self-assessment of project participants.
- -
- Removal or modernization of design elements: AI models can analyze existing images [44] or designs and implement changes specified by the designer, such as replacing an outdated building facade.
- -
- -
- -
- -
- Creation of promotional videos: AI can generate animations [50], scene transitions, and even complete short films that showcase architectural spaces created from a design concept and descriptive input.
3. Results
3.1. Wolnica Square, a 14th-Century Historic Square, Design Without the Use of AI
3.2. Hanging Gardens of Podwawelski
3.3. Security and Eco-Friendly Lighting
3.4. A Design Approach with Artificial Intelligence
3.4.1. Wolnica Square
3.4.2. Hanging Gardens of Podwawelskie
3.5. Validation of Design Team Proposals
3.6. Validation of AI-Generated Designs
4. Discussion
- Transdisciplinary teams composed of sociologists, engineers, interior designers, architects, urban geographers, and acousticians necessitate a holistic approach to urban planning.
- A holistic perspective on design is also made possible by the fact that researchers represent Generation X and Generation Y, while students belong to Generation Z and Generation Zalpha [78,79]. The instructors gained their professional experience before the advent of the Internet and artificial intelligence algorithms and are deeply grounded in the physical world. They work in hybrid models and rarely operate in virtual reality. The students, on the other hand, are members of a hybrid society: part of their lives unfolds in the real world and part in virtual space. The designed spaces should therefore be attractive to all generations and co-existing beings.
- -
- As a generator of conceptual images, facilitating conversations with potential investors;
- -
- As an injection of diversity, accelerating the creation process by generating 3D shapes;
- -
- As a significant element in the speed of the iterative architecture process, for example, to work through different versions of the facade.
5. Conclusions
Author Contributions
Funding
Institutional Review Board Statement
Informed Consent Statement
Data Availability Statement
Conflicts of Interest
References
- Linthorst, J.; de Waal, A. Megatrends and Disruptors and Their Postulated Impact on Organizations. Sustainability 2020, 12, 740. [Google Scholar] [CrossRef]
- Kleňha, J. Participation in strategic foresight: Feasibility of using nonexpert methods for megatrend assessment. Foresight 2025, 27, 956–969. [Google Scholar] [CrossRef]
- Rani, S.; Mishra, R.K.; Usman, M.; Kataria, A.; Kumar, P.; Bhambri, P.; Mishra, A.K. Amalgamation of advanced technologies for sustainable development of smart city environment: A review. IEEE Access 2021, 9, 150060–150087. [Google Scholar] [CrossRef]
- Liu, Y.; Dong, K.; Wang, K.; Taghizadeh-Hesary, F. Moving towards sustainable city: Can China’s green finance policy lead to sustainable development of cities? Sustain. Cities Soc. 2024, 102, 105242. [Google Scholar] [CrossRef]
- Gandini, A.; Quesada, L.; Prieto, I.; Garmendia, L. Climate change risk assessment: A holistic multi-stakeholder methodology for the sustainable development of cities. Sustain. Cities Soc. 2021, 65, 102641. [Google Scholar] [CrossRef]
- Xian, C.; Fan, Y.; Zhang, J.; Zhang, L. Assessing sustainable water utilization from a holistic view: A case study of Guangdong, China. Sustain. Cities Soc. 2022, 76, 103428. [Google Scholar] [CrossRef]
- Ozga, A. Scientific ideas included in the concepts of bioacoustics, acoustic ecology, ecoacoustics, soundscape ecology, and vibroacoustics. Arch. Acoust. 2017, 42, 415–421. [Google Scholar] [CrossRef]
- Meerow, S.; Newell, J.P.; Stults, M. Defining urban resilience: A review. Landsc. Urban Plan. 2016, 147, 38–49. [Google Scholar] [CrossRef]
- Brown, T. Design thinking. Harv. Bus. Rev. 2008, 86, 84. [Google Scholar]
- Brown, T.; Katz, B. Change by design. J. Prod. Innov. Manag. 2011, 28, 381–383. [Google Scholar] [CrossRef]
- Chondrogianni, D.V.; Stephanedes, Y.J. Evaluation of urban planning methods toward bioclimatic and resilient urban spaces. Environ. Plan. B Urban Anal. City Sci. 2022, 49, 1354–1370. [Google Scholar] [CrossRef]
- Jakstis, K.; Dubovik, M.; Laikari, A.; Mustajärvi, K.; Wendling, L.; Fischer, L.K. Informing the design of urban green and blue spaces through an understanding of Europeans’ usage and preferences. People Nat. 2023, 5, 162–182. [Google Scholar] [CrossRef]
- Sretovic Brkovic, V.; Djukic, A. The Role of Urban Design in Creating Resilient Public Open Spaces Surrounding Urban Small Watercourses: A Case Study of the Kumodraz Stream in Belgrade. Sustainability 2024, 16, 5723. [Google Scholar] [CrossRef]
- Nóżka, M. Social sonic practices. The urban audiosphere in the practices of D/deaf and hearing people. Soc. Cult. Geogr. 2023, 24, 327–344. [Google Scholar] [CrossRef]
- Ozga, A.; Frankiewicz, P.; Frankowska, N.; Gibała-Kapecka, B.; Kapecki, T. Designing Care Spaces in Urban Areas. Sustainability 2024, 16, 10507. [Google Scholar] [CrossRef]
- Kapecki, T. Modern architecture of public use in New York City. Czasopismo Techniczne 2014, 3A, 57–76. [Google Scholar]
- Chapa, F.; Perez Rubi, M.; Hack, J. A systematic assessment for the co-design of green infrastructure prototypes—A case study in urban Costa Rica. Sustainability 2023, 15, 2478. [Google Scholar] [CrossRef]
- Gibała-Kapecka, B.; Kapecki, T. The real city-the mental city. In Back to the Sense of the City: International Monograph Book; Centre de Política de Sòl i Valoracions: Barcelona, Spain, 2016; pp. 1402–1414. [Google Scholar]
- Li, X.; Dang, A. The disruptive effect of AI on urban planning. Nat. Cities 2025, 2, 568–570. [Google Scholar] [CrossRef]
- Peng, Z.R.; Lu, K.F.; Liu, Y.; Zhai, W. The pathway of urban planning AI: From planning support to plan-making. J. Plan. Educ. Res. 2024, 44, 2263–2279. [Google Scholar] [CrossRef]
- Rad, A.M.; Karlsen, E.H.; Nazar, M. Unleashing the Potential of AI in Sustainable Urban Planning and Design. In Proceedings of the International Conference on Net-Zero Civil Infrastructures: Innovations in Materials, Structures, and Management Practices (NTZR), Oslo, Norway, 19–21 June 2024; Springer: Berlin/Heidelberg, Germany, 2024; pp. 1625–1634. [Google Scholar]
- Yue, Y.; Yan, G.; Lan, T.; Cao, R.; Gao, Q.; Gao, W.; Huang, B.; Huang, G.; Huang, Z.; Kan, Z.; et al. Shaping future sustainable cities with AI-powered urban informatics: Toward human-AI symbiosis. Comput. Urban Sci. 2025, 5, 31. [Google Scholar] [CrossRef]
- Yigitcanlar, T.; Mehmood, R.; Corchado, J.M. Green artificial intelligence: Towards an efficient, sustainable and equitable technology for smart cities and futures. Sustainability 2021, 13, 8952. [Google Scholar] [CrossRef]
- Ibrahim, M.; El-Zaart, A.; Adams, C. Smart sustainable cities roadmap: Readiness for transformation towards urban sustainability. Sustain. Cities Soc. 2018, 37, 530–540. [Google Scholar] [CrossRef]
- Aliabadi, R.; Singh, A.; Wilson, E. Transdisciplinary AI education: The confluence of curricular and community needs in the instruction of artificial intelligence. In Proceedings of the International Conference on Artificial Intelligence in Education Technology, Berlin, Germany, 30 June–2 July 2023; Springer: Berlin/Heidelberg, Germany, 2023; pp. 137–151. [Google Scholar]
- Musa, M.; Rahman, T.; Deb, N.; Rahman, P. Harnessing Artificial Intelligence for Sustainable Urban Development: Advancing the Three Zeros Method through Innovation and Infrastructure. Sci. Rep. 2025, 15, 23673. [Google Scholar] [CrossRef] [PubMed]
- Brisotto, C.; Carney, J.; Foroutan, F.; Ochoa, K.S.; Schroder, W. Exploring the Role of AI in Urban Design Research: A Comparative Analysis of Analogical and Machine Learning Approaches. Plan J. 2023, 8, 389–416. [Google Scholar] [CrossRef]
- Mostafavi, A. Leveraging Big Data and AI for Disaster Resilience and Recovery; Texas A&M University Engineering News: College Station, TX, USA, 2023. [Google Scholar]
- He, M.; Liang, Y.; Wang, S.; Zheng, Y.; Wang, Q.; Zhuang, D.; Tian, L.; Zhao, J. Generative AI for Urban Design: A Stepwise Approach Integrating Human Expertise with Multimodal Diffusion Models. arXiv 2025, arXiv:2505.24260. [Google Scholar] [CrossRef]
- Trinkley, K.E.; An, R.; Maw, A.M.; Glasgow, R.E.; Brownson, R.C. Leveraging artificial intelligence to advance implementation science: Potential opportunities and cautions. Implement. Sci. 2024, 19, 17. [Google Scholar] [CrossRef]
- Krueger, F.; Riedl, R.; Bartz, J.A.; Cook, K.S.; Gefen, D.; Hancock, P.A.; Jarvenpaa, S.L.; Krabbendam, L.; Lee, M.R.; Mayer, R.C.; et al. A call for transdisciplinary trust research in the artificial intelligence era. Humanit. Soc. Sci. Commun. 2025, 12, 1–10. [Google Scholar] [CrossRef]
- McMillen, D.P.; Smith, S.C. The number of subcenters in large urban areas. J. Urban Econ. 2003, 53, 321–338. [Google Scholar] [CrossRef]
- Dandrea, T.P. A persistente atualidade do padrão centro-periferia na metrópole paulistana. Rev. Bras. Estud. Urbanos Reg. 2025, 27, e202529pt. [Google Scholar] [CrossRef]
- Wierzchosławski, P. Document Development Strategy of Krakow. I Want to Live Here. Krakow 2030. 2025. Available online: https://www.bip.krakow.pl/zalaczniki/dokumenty/n/225388/karta (accessed on 6 June 2025).
- United Nations. The 2030 Agenda and the Sustainable Development Goals. 2016. Available online: https://sdgs.un.org/2030agenda (accessed on 6 June 2025).
- Ministries of Culture of the European Countries. Davos Declaration: Towards a High-Quality Baukultur for Europe; Ministries of Culture of the European Countries: Davos, Switzerland, 2018. [Google Scholar]
- European Commission. New European Bauhaus. Available online: https://new-european-bauhaus.europa.eu/index_en (accessed on 6 June 2025).
- Daffara, P. Rethinking tomorrow’s cities: Emerging issues on city foresight. Futures 2011, 43, 680–689. [Google Scholar] [CrossRef]
- Kellokumpu, V. Depoliticizing urban futures: Visionary planning and the politics of city-regional growth. Reg. Stud. 2023, 57, 617–628. [Google Scholar] [CrossRef]
- Ratcliffe, J.; Krawczyk, E. Imagineering city futures: The use of prospective through scenarios in urban planning. Futures 2011, 43, 642–653. [Google Scholar] [CrossRef]
- Dixon, T.J. Sustainable urban futures and sustainable urban systems in the built environment: Towards an integrated urban science research agenda. J. Sustain. Res. 2022, 4, e220015. [Google Scholar] [CrossRef]
- Rodríguez-Lora, J.A.; Rosado, A.; Navas-Carrillo, D. Le Corbusier’s Urban Planning as a Cultural Legacy. An Approach to the Case of Chandigarh. Designs 2021, 5, 44. [Google Scholar] [CrossRef]
- Kitagawa, F.; Vidmar, M. Strategic intelligence for the future of places: Enabling inclusive economic growth through the Opportunity Areas Analysis Tool. Reg. Stud. 2023, 57, 656–669. [Google Scholar] [CrossRef]
- Ranalli, F. An Artificial Intelligence Framework for Multi-Disciplinary Design Optimization of Steel Buildings. Ph.D. Thesis, Stanford University, Stanford, CA, USA, 2021. [Google Scholar]
- Jabbar, A.; Li, X.; Omar, B. A survey on generative adversarial networks: Variants, applications, and training. ACM Comput. Surv. (CSUR) 2021, 54, 1–49. [Google Scholar] [CrossRef]
- Karavarsamis, S.; Gkika, I.; Gkitsas, V.; Konstantoudakis, K.; Zarpalas, D. A survey of deep learning-based image restoration methods for enhancing situational awareness at disaster sites: The cases of rain, snow and haze. Sensors 2022, 22, 4707. [Google Scholar] [CrossRef]
- Hartley, R.; Zisserman, A. Multiple View Geometry in Computer Vision; Cambridge University Press: Cambridge, UK, 2003. [Google Scholar]
- Yang, Y.; Sun, F.Y.; Weihs, L.; VanderBilt, E.; Herrasti, A.; Han, W.; Wu, J.; Haber, N.; Krishna, R.; Liu, L.; et al. Holodeck: Language guided generation of 3d embodied ai environments. In Proceedings of the IEEE/CVF Conference on Computer Vision and Pattern Recognition, Seattle, WA, USA, 16–22 June 2024; pp. 16227–16237. [Google Scholar]
- Bebeshko, B.; Khorolska, K.; Kotenko, N.; Desiatko, A.; Sauanova, K.; Sagyndykova, S.; Tyshchenko, D. 3D modelling by means of artificial intelligence. J. Theor. Appl. Inf. Technol. 2021, 99, 1296–1308. [Google Scholar]
- Sharma, H.; Juyal, A.; Das, M. Future of animation with Artificial Intelligence. In Proceedings of the International Conference on Emerging Trends in Design & Arts, Jaipur, India, 7–8 April 2023; Volume 4, pp. 180–187. [Google Scholar]
- van Oorschot, J.; Slootweg, M.; Remme, R.P.; Sprecher, B.; van der Voet, E. Optimizing green and gray infrastructure planning for sustainable urban development. NPJ Urban Sustain. 2024, 4, 41. [Google Scholar] [CrossRef]
- Qin, F.; Huang, L.; Qi, X.; Sun, L.; Cui, J.; Wei, Y. Optimal LID Designs Based on SWMM Simulations Regarding the Sustainable Efficacy of Stormwater Management in Port Areas. Sustainability 2025, 17, 2544. [Google Scholar] [CrossRef]
- Zhang, R.; Sutton, R.; Danabasoglu, G.; Kwon, Y.O.; Marsh, R.; Yeager, S.G.; Amrhein, D.E.; Little, C.M. A review of the role of the Atlantic meridional overturning circulation in Atlantic multidecadal variability and associated climate impacts. Rev. Geophys. 2019, 57, 316–375. [Google Scholar] [CrossRef]
- Vaide, J. Henri Lefebvre’s Spatial Theory as Methodology—A Methodological Reconsideration of the Spatial Triad. J. Urban Cult. Res. 2023, 26, 298–311. [Google Scholar]
- Owerczuk, A. The Importance of Architectural Heritage for the Quality of Urban Life on Selected Examples of Polish Towns. Proceedings 2020, 51, 29. [Google Scholar] [CrossRef]
- Chyła, M. Place as a Basis for Identity Formation. 2017. Available online: https://open.icm.edu.pl/items/d0941041-88da-4f73-8480-062e92cc1518 (accessed on 6 June 2025).
- Camp, B.H. A Study of Third Place: Benefits of Shared Leisure Practices in Public Gathering Places. Ph.D. Thesis, Middle Tennessee State University, Murfreesboro, TN, USA, 2015. [Google Scholar]
- Górniak-Zimroz, J.; Romańczukiewicz, K.; Sitarska, M.; Szrek, A. Light-pollution-monitoring method for selected environmental and social elements. Remote Sens. 2024, 16, 774. [Google Scholar] [CrossRef]
- Ściężor, T. Effect of street lighting on the urban and rural night-time radiance and the brightness of the night sky. Remote Sens. 2021, 13, 1654. [Google Scholar] [CrossRef]
- Law, C.K.; Lai, S.Y.T.; Lai, J.H.K. Light Pollution Control: Comparative Analysis of Regulations Across Civil and Common Law Jurisdictions. Laws 2024, 13, 74. [Google Scholar] [CrossRef]
- Rozman Cafuta, M. Sustainable city lighting impact and evaluation methodology of lighting quality from a user perspective. Sustainability 2021, 13, 3409. [Google Scholar] [CrossRef]
- Yang, A.; Li, A.; Yang, B.; Zhang, B.; Hui, B.; Zheng, B.; Yu, B.; Gao, C.; Huang, C.; Lv, C.; et al. Qwen3 Technical Report. arXiv 2025, arXiv:2505.09388. [Google Scholar] [CrossRef]
- Krea AI. Creative Conceptual Tools for Designers. 2023. Available online: https://krea.ai (accessed on 1 August 2025).
- MidJourney. Artistic and Conceptual Visual Generation. 2022. Available online: https://www.midjourney.com (accessed on 1 August 2025).
- Kumar, S.; Agarwal, A.; Ganapathy, A.; Villuri, V.G.K.; Pasupuleti, S.; Kumar, D.; Kaushal, D.R.; Gosain, A.K.; Sivakumar, B. Impact of climate change on stormwater drainage in urban areas. Stoch. Environ. Res. Risk Assess. 2022, 36, 77–96. [Google Scholar] [CrossRef]
- Wang, J.; Wah Yu, C.; Cao, S.J. Urban development in the context of extreme flooding events. Indoor Built Environ. 2021, 31, 3–6. [Google Scholar] [CrossRef]
- Tanim, A.H.; McRae, C.B.; Tavakol-Davani, H.; Goharian, E. Flood detection in urban areas using satellite imagery and machine learning. Water 2022, 14, 1140. [Google Scholar] [CrossRef]
- Cea, L.; Costabile, P. Flood risk in urban areas: Modelling, management and adaptation to climate change. A review. Hydrology 2022, 9, 50. [Google Scholar] [CrossRef]
- Azevedo, G.A.; Sampaio, R.R.; Filho, A.S.N.; Moret, M.A.; Murari, T.B. Sustainable urban mobility analysis for elderly and disabled people in São Paulo. Sci. Rep. 2021, 11, 791. [Google Scholar] [CrossRef] [PubMed]
- Kapsalis, E.; Jaeger, N.; Hale, J. Disabled-by-design: Effects of inaccessible urban public spaces on users of mobility assistive devices—A systematic review. Disabil. Rehabil. Assist. Technol. 2024, 19, 604–622. [Google Scholar] [CrossRef]
- Shahraki, A.A. Urban planning for physically disabled people’s needs with case studies. Spat. Inf. Res. 2021, 29, 173–184. [Google Scholar] [CrossRef]
- Huang, J.; Sun, Z.; Du, M. Differences and drivers of urban resilience in eight major urban agglomerations: Evidence from China. Land 2022, 11, 1470. [Google Scholar] [CrossRef]
- United Nations Human Settlements Programme (UN-Habitat). City Resilience Profiling Tool: User Guide. 2018. Available online: https://urbanresiliencehub.org/wp-content/uploads/2018/02/CRPT-Guide.pdf (accessed on 29 August 2025).
- United Nations Human Settlements Programme (UN-Habitat). Trends in Urban Resilience 2017. 2017. Available online: https://unhabitat.org/trends-in-urban-resilience-2017 (accessed on 29 August 2025).
- Martin, T.J.; Serrano-Estrada, L.; Esteve-Faubel, J.M. Critical thinking: A base for Urban sustainable development. High. Educ. Res. Dev. 2021, 40, 309–324. [Google Scholar]
- Foroughmand Araabi, H. Schools and skills of critical thinking for urban design. J. Urban Des. 2018, 23, 763–779. [Google Scholar]
- Duran, M.; Sendag, S. A preliminary investigation into critical thinking skills of urban high school students: Role of an IT/STEM program. Creat. Educ. 2012, 3, 241–250. [Google Scholar]
- Dimock, M. Defining Generations: Where Millennials End and Generation Z Begins; Pew Research Center: Washington, DC, USA, 2019; Volume 17, pp. 1–7. [Google Scholar]
- Twenge, J.M. Generations: The Real Differences Between Gen Z, Millennials, Gen X, Boomers, and Silents—And What They Mean for America’s Future; Simon and Schuster: New York, NY, USA, 2023. [Google Scholar]
- Pagliaro, M.; Ciriminna, R.; Palmisano, G. Flexible solar cells. Chemsuschem Chem. Sustain. Energy Mater. 2008, 1, 880–891. [Google Scholar]
- Nia, E.M.; Zawawi, N.A.W.A.; Singh, B.S.M. A review of walking energy harvesting using piezoelectric materials. IOP Conf. Ser. Mater. Sci. Eng. 2017, 291, 012026. [Google Scholar] [CrossRef]
- Roberts, S.; Guariento, N. Building Integrated Photovoltaics: A Handbook; De Gruyter: Berlin, Germany, 2009. [Google Scholar]
- Hornstein, N.; Nunes, J.; Grohmann, K.K. Understanding Minimalism; Cambridge University Press: Cambridge, UK, 2005. [Google Scholar]
- Simon, D. Sustainable Human Settlements Within the Global Urban Agenda; Agenda Publishing: Newcastle-upon-Tyne, UK, 2023. [Google Scholar]
- Capolongo, S.; Rebecchi, A.; Dettori, M.; Appolloni, L.; Azara, A.; Buffoli, M.; Capasso, L.; Casuccio, A.; Oliveri Conti, G.; D’Amico, A.; et al. Healthy design and urban planning strategies, actions, and policy to achieve salutogenic cities. Int. J. Environ. Res. Public Health 2018, 15, 2698. [Google Scholar] [CrossRef]
- Ali, S.M.; Appolloni, A.; Cavallaro, F.; D’Adamo, I.; Di Vaio, A.; Ferella, F.; Gastaldi, M.; Ikram, M.; Kumar, N.M.; Martin, M.A.; et al. Development goals towards sustainability. Sustainability 2023, 15, 9443. [Google Scholar] [CrossRef]
- Lewandowska, A. Architectural and urban design of public space based on social cooperation. J. Educ. Cult. Soc. 2018, 9, 187–194. [Google Scholar] [CrossRef]
- Brzosko-Sermak, A.; Winiarczyk-Raźniak, A. Urban Problems—Diagnosis and Solutions. Sustainability 2025, 17, 6014. [Google Scholar] [CrossRef]
- Dal Falco, F.; Jadric, M. New European Bauhaus: New Boundaries: Public Space Toward a Sustainable Urban Environment; Writeupsite: Rome, Italy, 2022. [Google Scholar]
- Medina, M.G.; Fedeli, V. Exploring European urban policy: Towards an EU-national urban agenda? Gestión Análisis Políticas Públicas 2015, 14, 7–22. [Google Scholar]
- de Luca, C.; Naumann, S.; Davis, M.; Tondelli, S. Nature-based solutions and sustainable urban planning in the European environmental policy framework: Analysis of the state of the art and recommendations for future development. Sustainability 2021, 13, 5021. [Google Scholar] [CrossRef]
- Abbiasov, T.; Heine, C.; Sabouri, S.; Salazar-Miranda, A.; Santi, P.; Glaeser, E.; Ratti, C. The 15-min city quantified using human mobility data. Nat. Hum. Behav. 2024, 8, 445–455. [Google Scholar]
- Pozoukidou, G.; Angelidou, M. Urban planning in the 15-minute city: Revisited under sustainable and smart city developments until 2030. Smart Cities 2022, 5, 1356–1375. [Google Scholar] [CrossRef]
- Bonoli, A.; Zanni, S.; Serrano-Bernardo, F. Sustainability in building and construction within the framework of circular cities and european new green deal. The contribution of concrete recycling. Sustainability 2021, 13, 2139. [Google Scholar] [CrossRef]
- Williams, J. Circular cities. Urban Stud. 2019, 56, 2746–2762. [Google Scholar] [CrossRef]
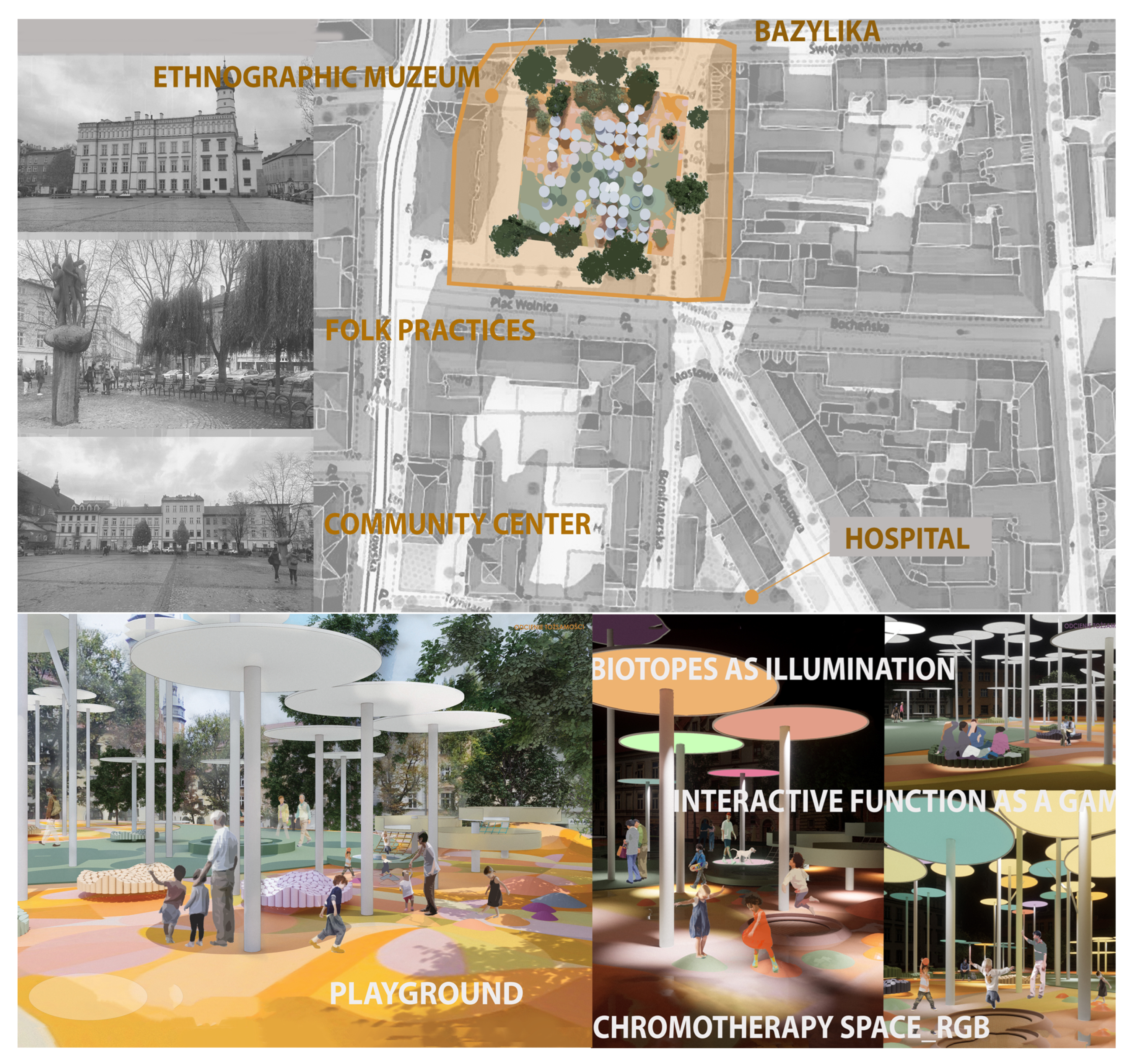
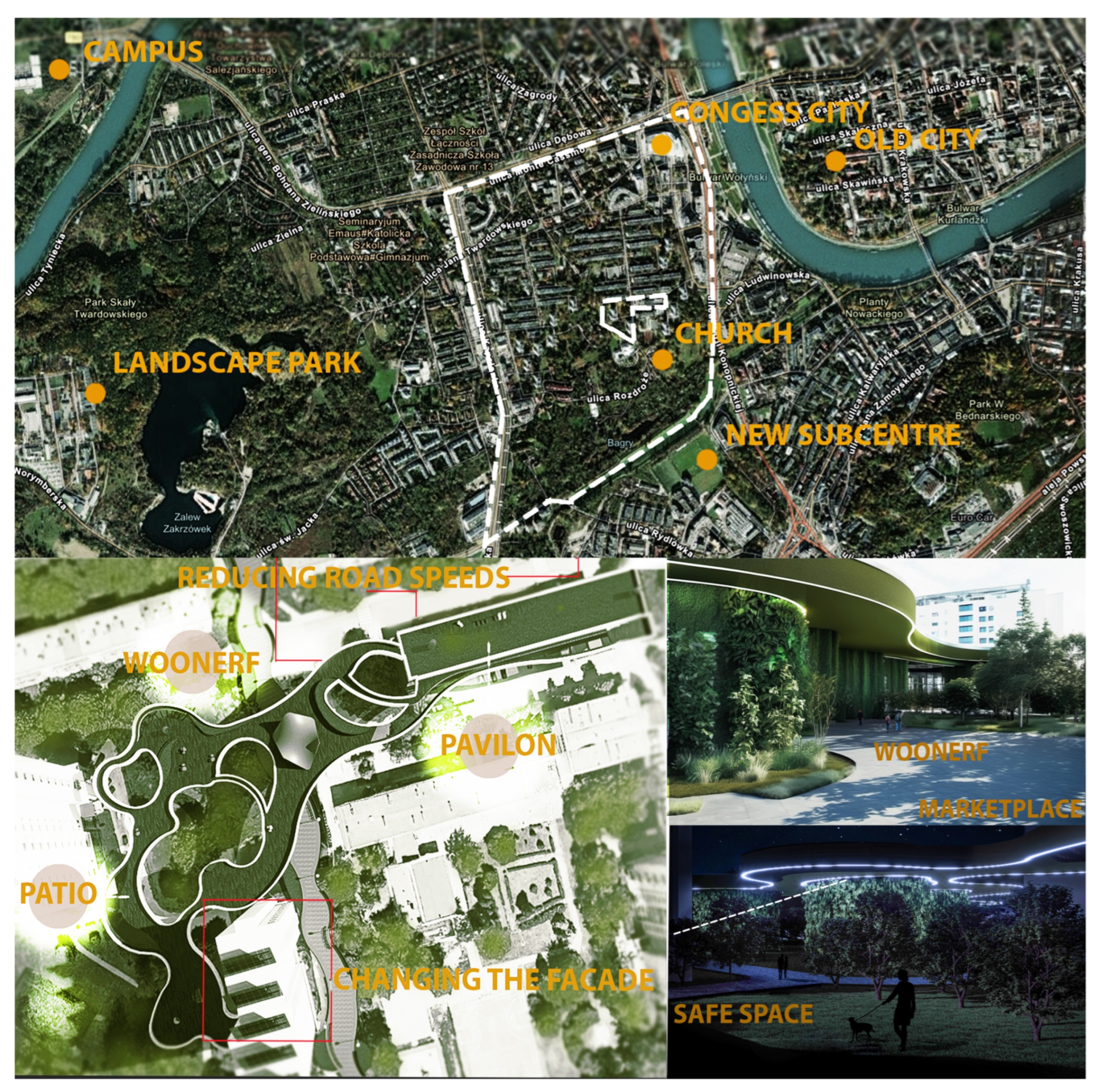

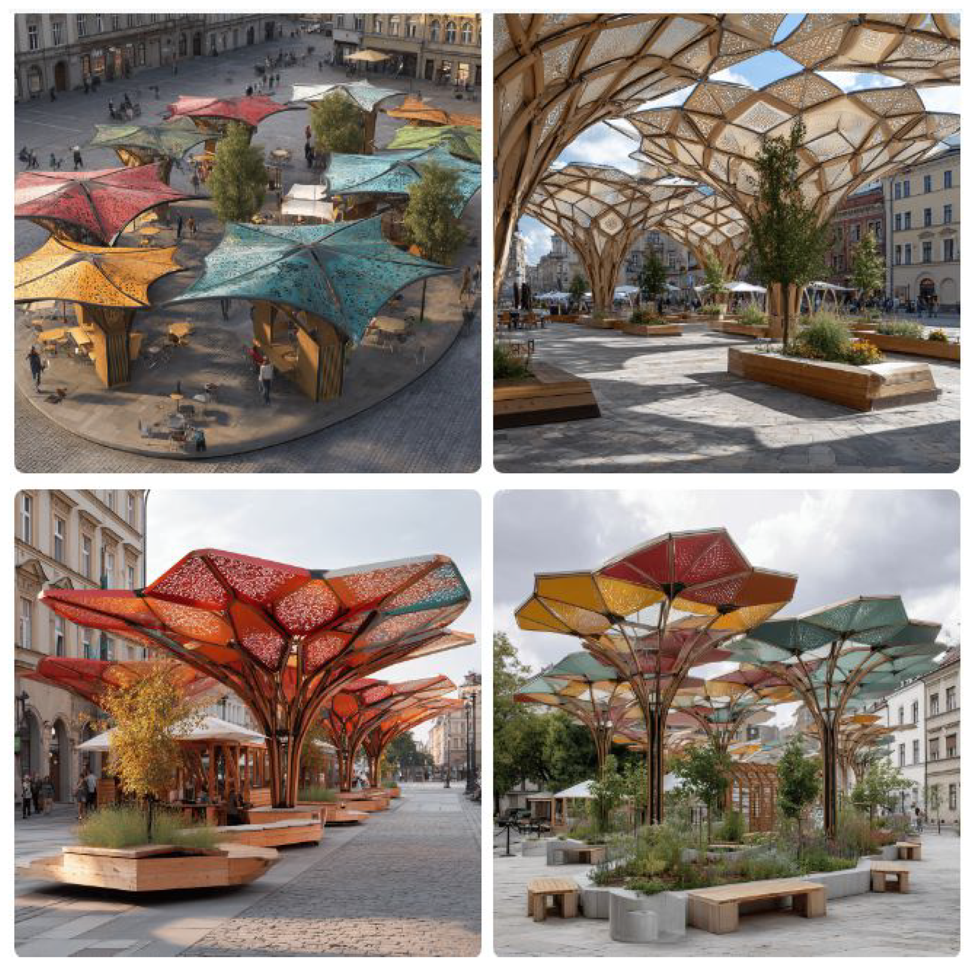
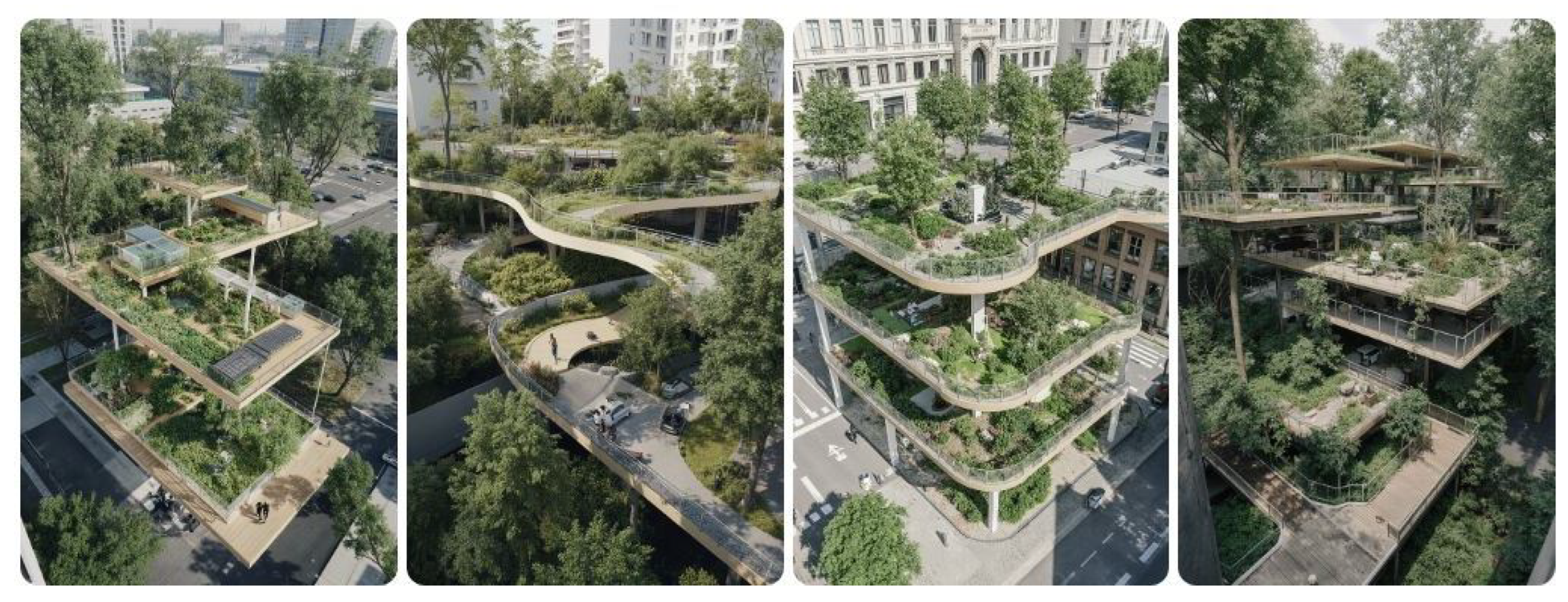
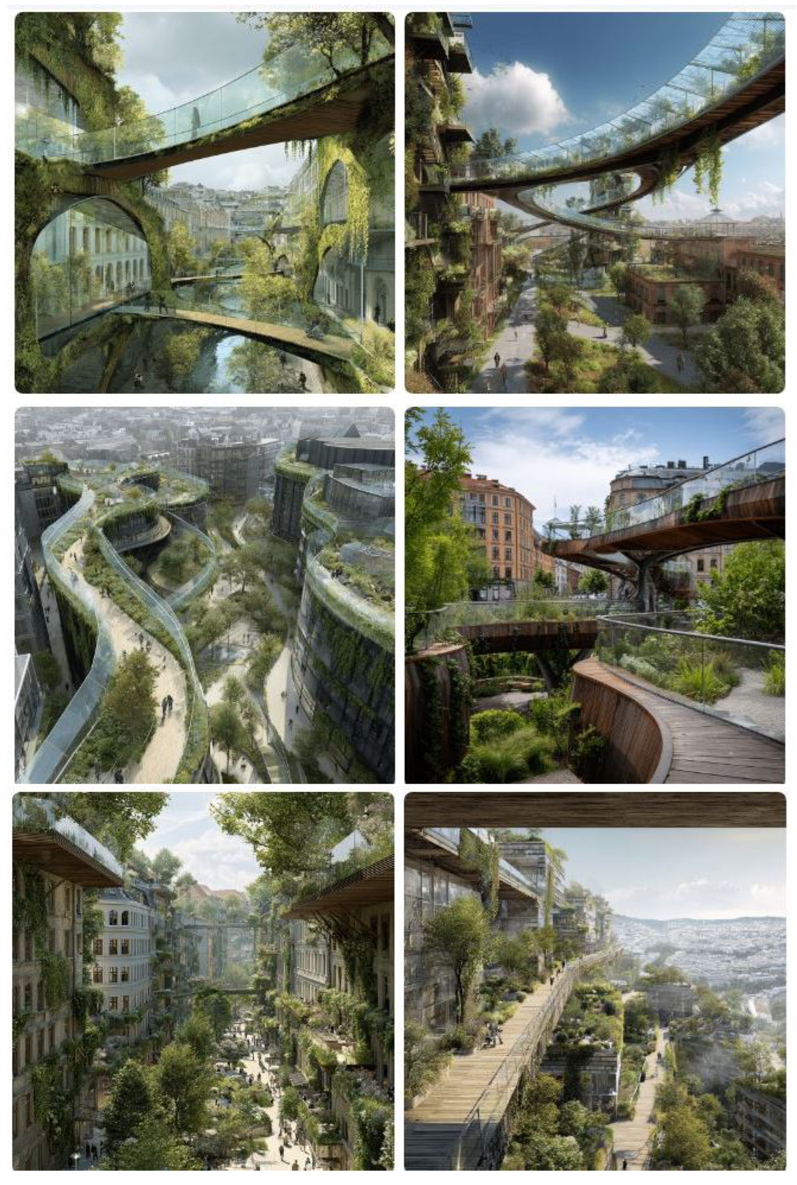

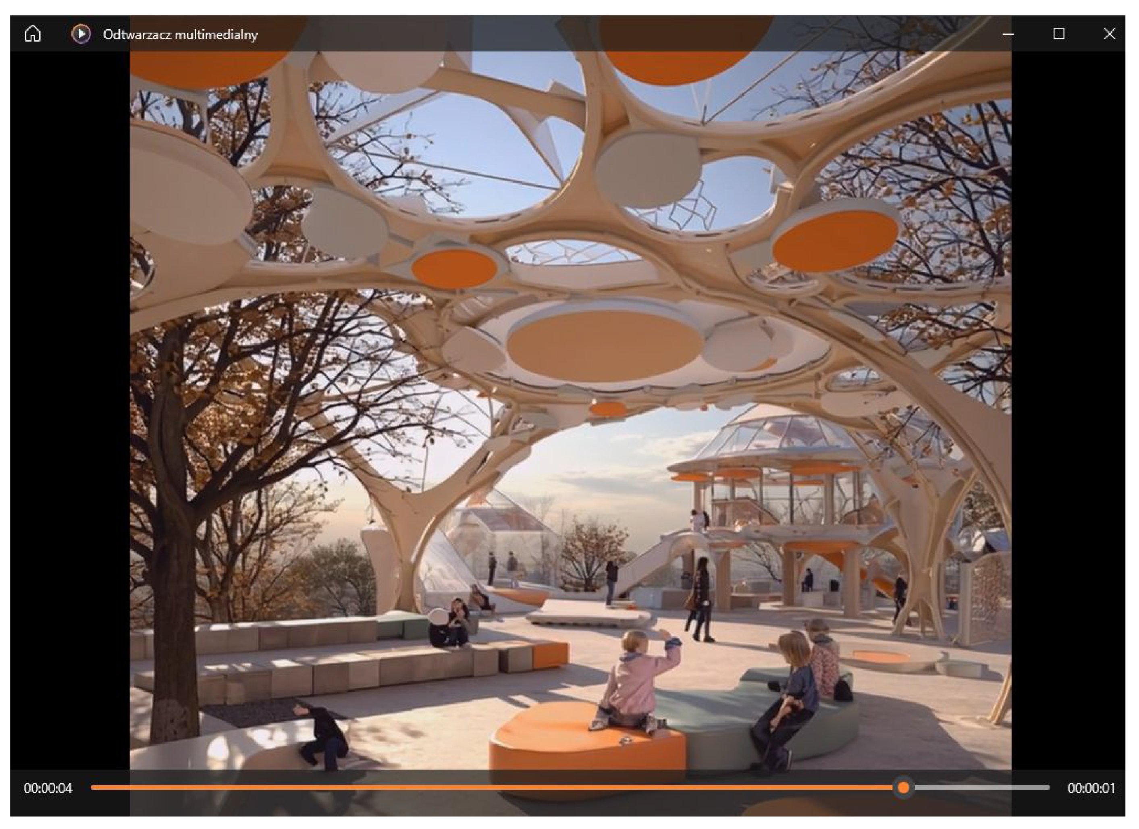
Disclaimer/Publisher’s Note: The statements, opinions and data contained in all publications are solely those of the individual author(s) and contributor(s) and not of MDPI and/or the editor(s). MDPI and/or the editor(s) disclaim responsibility for any injury to people or property resulting from any ideas, methods, instructions or products referred to in the content. |
© 2025 by the authors. Licensee MDPI, Basel, Switzerland. This article is an open access article distributed under the terms and conditions of the Creative Commons Attribution (CC BY) license (https://creativecommons.org/licenses/by/4.0/).
Share and Cite
Kapecki, T.; Gibała-Kapecka, B.; Ozga, A. Designing Resilient Subcenters in Urban Space: A Comparison of Architects’ Creative Design Approaches and Artificial Intelligence-Based Design. Sustainability 2025, 17, 9201. https://doi.org/10.3390/su17209201
Kapecki T, Gibała-Kapecka B, Ozga A. Designing Resilient Subcenters in Urban Space: A Comparison of Architects’ Creative Design Approaches and Artificial Intelligence-Based Design. Sustainability. 2025; 17(20):9201. https://doi.org/10.3390/su17209201
Chicago/Turabian StyleKapecki, Tomasz, Beata Gibała-Kapecka, and Agnieszka Ozga. 2025. "Designing Resilient Subcenters in Urban Space: A Comparison of Architects’ Creative Design Approaches and Artificial Intelligence-Based Design" Sustainability 17, no. 20: 9201. https://doi.org/10.3390/su17209201
APA StyleKapecki, T., Gibała-Kapecka, B., & Ozga, A. (2025). Designing Resilient Subcenters in Urban Space: A Comparison of Architects’ Creative Design Approaches and Artificial Intelligence-Based Design. Sustainability, 17(20), 9201. https://doi.org/10.3390/su17209201






