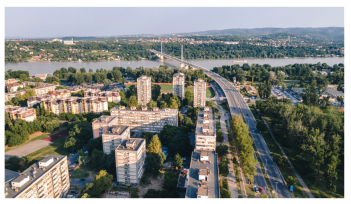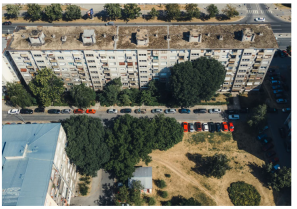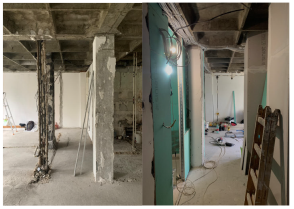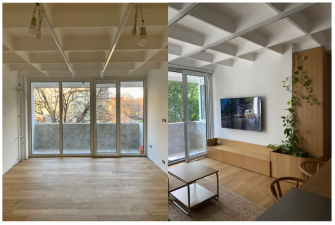Abstract
This research investigates the integration of green cores as central biophilic elements in residential architecture, proposing a climate-responsive design methodology grounded in architectural optimization. The study begins with the full-scale refurbishment of a compact urban apartment, wherein interior partitions, fenestration and material systems were reconfigured to embed vegetated zones within the architectural core. Light exposure, ventilation potential and spatial coherence were maximized through data-driven design strategies and structural modifications. Integrated planting modules equipped with PAR-specific LED systems ensure sustained vegetation growth, while embedded environmental infrastructure supports automated irrigation and continuous microclimate monitoring. This plant-centered spatial model is evaluated using quantifiable performance metrics, establishing a replicable framework for optimized indoor ecosystems. Photosynthetically active radiation (PAR)-specific LED systems and embedded environmental infrastructure were incorporated to maintain vegetation viability and enable microclimate regulation. A programmable irrigation system linked to environmental sensors allows automated resource management, ensuring efficient plant sustenance. The configuration is assessed using measurable indicators such as daylight factor, solar exposure, passive thermal behavior and similar elements. Additionally, a post-occupancy expert assessment was conducted with several architects evaluating different aspects confirming the architectural and spatial improvements achieved through the refurbishment. This study not only demonstrates a viable architectural prototype but also opens future avenues for the development of metabolically active buildings, integration with decentralized energy and water systems, and the computational optimization of living infrastructure across varying climatic zones.
1. Introduction
The accelerating impacts of climate change, urbanization and environmental degradation have placed mounting pressure on architecture to evolve beyond esthetic and spatial paradigms. Within this context, residential design must become more than a passive backdrop to daily life—it must actively participate in environmental regulation, resource efficiency and ecological connectivity. While green architectural practices have increasingly incorporated sustainable technologies and vegetation, these interventions have predominantly occupied peripheral spaces such as rooftops, facades and balconies. The architectural core—the spatial and structural heart of the residential unit—remains largely underexplored as a site for environmental integration.
To articulate this evolution in architectural thinking, a new design vocabulary emerges—one that reframes space as a mediator of environmental flows and vegetation as an infrastructural agent within the architectural logic. In this paper, such terms are not presented as a comprehensive glossary but as guiding concepts.
In this study, we introduce the term Green Core, which refers to a vegetated volume embedded within the building unit. Physically, it takes the form of the planter, a vegetated enclosure with a defined volume and visible plant mass. Such elements serve multiple roles, regulating light, air and temperature, the Spatial Anchor—a central organizing element that structures circulation and zoning, the Thermal Cavity—a buffer space that passively modulates internal climate, and the Environmental Spine—a connective axis distributing light, ventilation or energy through a building. Together, these concepts can establish the framework of an architectural ecology where vegetation, material and spatial form operate as performative systems rather than decorative additions.
This research addresses this omission by investigating the architectural and environmental potential of green cores: vegetated zones embedded within the interior structure of residential spaces.
Through the performance-based spatial reconfiguration of a compact urban apartment, this study explores how the strategic incorporation of green cores can enhance the environmental performance of residential units while maintaining architectural coherence. By shifting the environmental focus inward—into the core of the residential unit—this study reframes plant-integrated design as an architecturally structured and measurable system rather than an applied afterthought. The implications extend beyond individual units, suggesting scalable models for block- and city-level interventions that promote urban resilience and human–nature cohabitation. From the information stated above we introduced the main research question:
Can indoor vegetated cores be optimized structurally and environmentally to serve as performative architectural components in compact residential contexts?
Based on the stated research question, the hypothesis can be formulated as follows: if electrodes can be integrated into plant systems, it is possible to establish a new architectural method and an energy strategy based on a closed-loop system embedded within the building structure.
The limitations of this topic are defined by the boundaries of the case study and its physical conditions: the apartment has a single-sided orientation, follows a modernist organizational logic and has a relatively small overall floor area. Spatial requirements are restricted, and the ceiling height is fixed, allowing only minimal adjustments. Furthermore, the research is constrained by the choice of plant species and planter systems, both of which limit diversity and growth potential. These boundaries establish the framework within which the results should be interpreted and highlight directions for further research in varied residential typologies and scales.
2. Literature Review
As the climate crisis accelerates, contemporary architecture faces renewed pressure to evolve into a performative discipline—one that not only reduces environmental impact but also actively engages in climate mitigation, biophysical integration and ecosystem support. Frameworks such as biophilic design [1] and certification models like the WELL Building Standard [2] have advanced nature-inclusive strategies for occupant wellbeing; however, in practice, greenery is too often framed as a visual amenity rather than environmental infrastructure [3] integrated with building metabolism.
Over the last decade, plant-integrated architecture has moved beyond peripheral greening (roofs, facades) toward embedded systems—green walls, internal courtyards and atriums—yet many applications remain surface-level [4] and only loosely coupled to ventilation, heat exchange, moisture control, etc. Critical reviews point out that greening frequently underperforms when disconnected from building services and spatial logic, limiting gains to symbolic or localized benefits [5]. Evidence is mounting that properly engineered living walls can deliver measurable performance: field and simulation studies report thermal buffering, reduced energy demand and comfort improvement [6] in residential or small-building contexts; umbrella and systematic reviews also document PM reduction (particulate matter reduction) and IAQ benefits (Improved Air Quality) when plant systems are paired with appropriate substrates and air movement. Importantly, hybrid systems [7] that integrate living walls with mechanical ventilation achieve larger drops in CO2 and better thermal stability than passive installations. These findings support treating vegetation as active components within HVAC and envelope strategy, not as afterthoughts. In building science, established metrics such as daylight factor (DF), solar exposure and air changes per hour (ACH) form the backbone of environmental performance evaluation. Computational design workflows—including parametric simulation with Ladybug, thermal analysis using EnergyPlus and airflow modeling via CFD—allow architects to iteratively optimize spatial configurations based on empirical feedback. Reinhart and Davila emphasize how such simulation-driven processes reposition architectural form as responsive to quantifiable environmental criteria, enabling performance-driven design [8]. Parallel advances in photosynthetically active radiation (PAR) and controlled-environment agriculture (CEA) confirm that PAR-specific LED lighting can sustain plant growth indoors when humidity, airflow and substrate are turned—lowering the risk that interior vegetation becomes a maintenance liability in compact apartments. This literature anchors the feasibility of vegetation-in-the-core solutions independent of perimeter daylight [9,10,11,12]. At the urban scale, concepts such as urban metabolism and metabolic buildings [7,13] have sought to reframe the city as a dynamic, self-regulating system of flows. However, few studies have translated these macro-level frameworks into unit-scale interventions that are spatially embedded, measurable and architecturally coherent.
In building science, performance metrics such as daylight factor (DF), solar exposure and air changes per hour (ACH), together with parametric simulation workflows enable iterative optimization of spatial geometry and services toward quantifiable targets. These methods position architectural form as responsive to environment feedback rather than static composition [14]. Metabolic perspectives conceptualize cities (buildings) as systems of flows, yet translation to unit-scale (spatially embedded) measurable interventions remains limited. Addressing this gap, the present work proposes a green core typology—a vegetated, interior environmental spine structurally embedded within compact residential units—explicitly coupled to lighting, irrigation and sensing. [15]. It is evaluated against architectural and environmental metrics (DF, solar exposure, ACH, spatial efficiency). This approach reframes vegetation from surface finish to spatial infrastructure, aligning plant systems with building metabolism and everyday dwelling [16].
3. Methodology
The study follows a structured five-phase workflow designed to evaluate the architectural and environmental performance of green cores as infrastructural components in residential design (Figure 1). The workflow focuses on design-driven environmental optimization, using validated simulation tools and performance metrics.
Workflow Steps
- 1.
- Inquiry for researchThe study begins with an inquiry into the potential of integrating vegetated green cores within compact residential apartments. This step frames the scope of research, identifies performance objectives and defines the parameters for intervention.
- 2.
- Formulation of design and record-trackingBaseline documentation and spatial diagnosis are conducted using Building Information Modeling (BIM) and Computer-Aided Design (CAD). Diagnostic simulations such as solar path analysis, daylight factor (DF) mapping and airflow studies quantify the environmental limitations of the pre-intervention model. This baseline dataset forms the empirical control against which subsequent modifications are compared [17].
- 3.
- Case study
- Architectural reconfiguration and green core integrationThe apartment is spatially reconfigured to embed a vegetated green core. The core functions as an infrastructural anchor, redistributing circulation flows while enhancing daylight access, ventilation and programmatic clarity. Parametric design tools are used to evaluate different positions and configurations of the green core [18].
- Environmental systems embeddingControlled-environment systems—including PAR-calibrated LED lighting, automated irrigation and microclimate control devices—are embedded within the architectural fabric. IoT-enabled monitoring provides real-time feedback for adaptive regulation of light, moisture and airflow, ensuring the ecological viability of the green core [19].
- Performance analysisFollowing the architectural and infrastructural reconfiguration, environmental performance is evaluated using simulation-driven workflows. Daylight analysis is conducted through Radiance-based engines and EnergyPlus dynamic simulations. Plant viability is cross-referenced with photosynthetically active radiation (PAR) thresholds to ensure both pre- and post-intervention models, allowing an understanding of the impact. The multi-metric approach positions the interventions within a quantifiable environmental framework.
- 4.
- Comparative evaluation and validationThe final step involves a systematic comparison between baseline and post-intervention scenarios. Quantitative metrics such as improvements in DF, reductions in peak indoor temperatures and increased ACH are complemented by qualitative architectural criteria including spatial efficiency, programmatic legibility and experiential quality. Validation extends to ecological performance with assessments of plant growth, water use efficiency and other cooling potential. Where possible, results are benchmarked against sustainability standards (e.g., WELL Building Standard, LEED) to situate findings within broader architectural discourse. This comparative evaluation confirms whether the integration of a green core within a compact apartment can generate both measurable environmental benefits and architectural value, supporting the generalizability of the methodology for wider urban housing applications [20].
- 5.
- Discussion of resultsThe findings are contextualized through visualization outputs (e.g., heatmaps of daylight performance) and qualitative analysis of spatial legibility and user experience. This step highlights both the environmental and architectural implications of the green core intervention.
- 6.
- Assessment and generalizationThe methodology concludes by assessing the broader applicability of the findings. The generalization stage evaluates how lessons from the study can inform wider strategies for embedding green infrastructural systems in compact urban housing, situating the outcomes within broader sustainable design discourse.

Figure 1.
Design-based method.
4. Results
4.1. Case Study and Pre-Intervention Assessment
The subject of the investigation is a 55.40 m2 apartment in Novi Sad, Serbia (Köppen–Geiger Cfa climate). Representing mid-20th-century European housing stock, the dwelling exemplifies the spatial and environmental constraints characteristic of this construction period (Table 1 and Table 2). The building was built in 1964. The unit is positioned within a modernist residential block, oriented toward the courtyard on the eastern side. Its original programmatic distribution comprised an entrance hallway (6.1 m2), kitchen (8.2 m2), pantry (1.7 m2), bathroom (2.5 m2), living room (14 m2), bedroom (8.8 m2) and balcony (4 m2). The initial ceiling height measured 2.50 m, constructed as a coffered ceiling with a wooden structure of gypsum boards. Partition walls were primarily gypsum-based, while the structural perimeter was defined by reinforced concrete and brick walls.

Table 1.
Image representation of the context.

Table 2.
Image representation of the apartment unit.
The apartment was documented through Rhino and Grasshopper using architectural plans and site data and further modeled in BIM (ArchiCAD model) to enable environmental simulations. The diagnostic assessment focused on three primary domains: spatial efficiency, circulation logic and baseline environmental performance.
From a spatial perspective, the pre-intervention organization adheres to a rigidly compartmentalized plan. Rooms function as isolated, self-contained units with little spatial continuity or adaptability. This fragmentation reduces the effective usability of the whole footprint. Circulation is resolved through a linear corridor that functions only as a connector, consuming a disproportionate share of area without contributing to spatial quality occupying 12% of the total floor area, which is above the threshold of 8–10% for compact residential units. This indicates a reduction in effective usable space. The bedroom-to-living-room ratio (0.45) and the kitchen-to-corridor ratio (0.42) highlight an uneven distribution of functional space relative to contemporary compact housing benchmarks. The resulting ratio of usable to non-usable spaces indicates a diminished level of efficiency when compared to contemporary standards of compact housing design. Daylight distribution is similarly constrained by perimeter-only fenestration, the apartment being east-oriented. All portals are 1 m in height, which significantly limits the light penetration deeper into the sole apartment. Deeper areas of the plan, particularly transitional spaces such as the corridor, pantry and the bathroom, remain underlit throughout all times of the day. Simulation of daylight factors confirms substandard illumination levels in these interior areas, reinforcing dependence on artificial lighting for functional use. Ventilation potential is restricted by the absence of cross-ventilation strategies. Since openings are positioned on a single façade, preventing continuous airflow across the apartment, the multiple enclosed spaces and conservative floorplan are downgrading the ventilation potential. Geometrical ratios of room dimensions were assessed in relation to ceiling height (2.50 m) and average window-to-floor area ratio of all rooms of 7.5%, below the commonly recommended 10–12% for adequate daylight provision in residential interiors. Daylight factor (DF) simulations show that only 55% of the floor area achieves a DF above 2%, while pantry, bathroom and corridor are at almost 0% where artificial lighting is mandatory throughout the whole day in non-perimeter spaces. The limited window-to-wall ratios (0.20 in the living room, 0.25 in the bedroom) further constrain daylight distribution and restrict opportunities for adaptive reuse of the plan.
4.2. Architectural Reconfiguration and Green Core Design
The reconfiguration strategy was guided by architectural goals of spatial efficiency, functional zoning and light penetration. The existing corridor was restructured to form a central vegetated void, defined as the green core, which organizes adjacent rooms and maximizes environmental exposure.
The placement and geometry of the green core were iteratively optimized using the following:
- Daylight axis analysis to determine solar-rich internal zones;
- Wall-to-floor ratio constraints to ensure buildability and spatial coherence;
- Circulation mapping to minimize redundant corridor space.
The comparison between the pre-adaption layout (left) and the post-adaption design (right) reveals a shift in the architectural organization of the apartment, demonstrating how the introduction of a green core redefines both spatial logic and environmental performance (Figure 2). In the initial configuration, the plan is structured around conventional compartmentalization: a central hallway distributes access to the pantry, kitchen, bathroom and bedroom while the living room stays as an isolated, large space terminating with a balcony. Circulation is therefore predominantly linear and mono-directional, with a high proportion of space allocated to non-functional corridors. This results in a relatively high wall-to-floor ratio, limited spatial connectivity between functions and restricted access to daylight in inner parts of the apartment. Since the initial height of the apartment was 2.50 m, in order to acquire most of the existing space the sole construction was unveiled, gaining 20 cm of additional height of coffered ceiling impacting height-to-floor ratio. This introduces a dimension of verticality into the compact apartment, reinforcing the perception of spaciousness and improving the indoor microclimate. Additionally, a post-occupancy expert assessment involving five architects confirmed that the refurbishment enhanced both functional and esthetic qualities. The experts rated improvements in spatial connectivity, daylight distribution, contemporary design possibilities and qualities and overall performance corroborating the simulation-based findings and highlighting the tangible architectural benefits of integrating the green core.
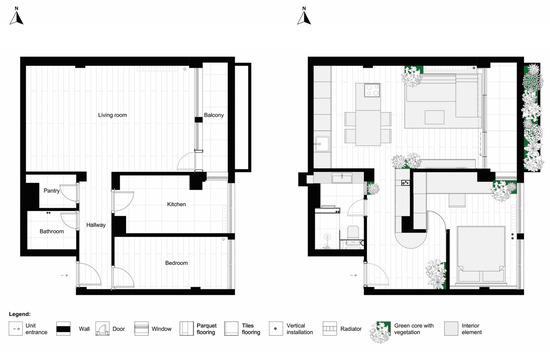
Figure 2.
Before and after refurbishment floorplan.
The reconfiguration of the kitchen was technically resolved by connecting the new installation to the existing vertical pipes of the adjacent bathroom. A new network of cold-water supply and wastewater drainage was extended from this vertical shaft ensuring proper integration with the existing system of the multi-family residential building. Domestic hot water is provided through an electric boiler for the whole apartment unit. A complete architectural and mechanical installation project was prepared and approved by the local authorities in accordance with Article 128a of the Law on Planning and Construction (Official Gazette of the Republic of Serbia, No. 72/09, 81/09-correction, 64/10-CC decision, 24/11, 121/12, 42/13-CC decision, 50/13-CC decision, 98/13-CC decision, 132/14, 145/14, 83/18, 31/19, 37/19-other law, 9/20, 52/21, and 62/23) and the provisions of the Rulebook on the Content, Manner and Procedure for the Preparation and Control of Technical Documentation According to the Class and Purpose of Buildings (Official Gazette of the Republic of Serbia, No. 96/2023). The adapted plan introduces a distributed green core strategy, reconfiguring the apartment into a more porous and interconnected layout. The adapted design visually and environmentally ties together the social (living/dining), service (kitchen/bathroom) and private (bedroom) zones, thereby fulfilling the requirement of adjacency to at least three different functions instead of dedicating space to purely transitional corridors sharing a function with storage space. Having this dual function, circulation space was integrated with built-in compact housing design strategy, transforming what is conventionally underutilized floor area into a productive architectural element. As observed in the floorplan, the corridor is lined with closets along its length, ensuring that the act of movement through the dwelling simultaneously accommodates storage needs. The difference in light penetration in the corridor itself is that the one room which is connected to it has a transparent partition of the door, allowing the light to penetrate deeper into the sole corridor. The multifunctional approach reduces spatial redundancy, increases efficiency within the compact layout and enhances the overall usability of the apartment. The former hallway and pantry have been absorbed into the primary living and kitchen spaces, generating a more open configuration. This aligns with the methodological requirement of lowering the wall-to-floor ratio, thus minimizing material use and thermal bridging while also increasing the sense of spatial generosity in a compact plan. In parallel with the spatial reconfiguration, the treatment of natural light was carefully reconsidered to maximize environmental and experiential quality, as mentioned before. While the position of the original window openings was retained for structural and contextual consistency, their proportions were strategically altered to impact the window-to-wall ratio. The balcony connection, previously limited to a 1 m opening height, was transformed into full-height portals, enabling an uninterrupted vertical flow of daylight into the plan. This effect is further supported by the use of glazed doors, positioned to secure privacy, but extending daylight penetration into the corridor, mitigating its former role as a dim, residual passageway. Even the bathroom, which previously relied exclusively on artificial lighting, now integrates a window, ensuring access to natural light and reducing the need for continuous electrical illumination. Together, these adjustments establish an environment which enhances both spatial legibility and long-term sustainability. Also, this move transforms the balcony from a marginal outdoor appendage into an active extension of the interior ecosystem, having it more interconnected with new portals and by implementing the line of greenery as both a connection to and a buffer from outside space.
To further articulate logic embedded within the core intervention (Figure 3), a spatial–functional matrix was developed to map the intended roles of each vegetated element across distinct zones in the apartment. This matrix categorizes green core functions based on their spatial influence, regulatory potential and sensory or experiential value. Each intersection reveals how vegetation contributes to environmental performance not only through measurable metrics but also through architectural functions such as spatial softening, visual privacy and zone transition modulation. This systematization ensures that green cores are integrated not as decorative features but as active infrastructural components embedded within the design logic of the apartment. Table 3 presented outlines the potential functions of the green core in relation to each programmatic zone of the refurbished apartment floorplan. Each room benefits differently from the proximity and orientation to the core. For instance, in private areas such as bedrooms and bathrooms, the core supports visual privacy, thermal buffering and psychological comfort, while in communal zones such as living room and dining room it enhances daylight access, acoustic performance and experiential richness. Corridors, previously reduced to transitional voids, now function as active circulation nodes enriched by vegetation, supporting both movement and air quality. The table illustrates how the core operates as a multi-scalar system, where note “•” indicates primary/strong presence of the function, “◦” indicates secondary/occasional presence of the function, empty cells indicate no significant role (Table 3).
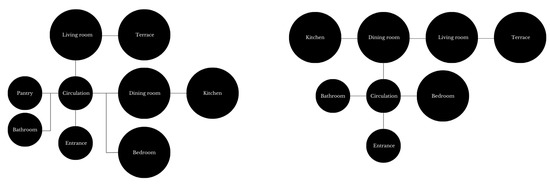
Figure 3.
Before and after floorplan diagram.

Table 3.
Multifunctional roles of the green cores across domestic spaces.
From an environmental perspective, the integration of the green core introduces passive strategies for ventilation and cooling. The spatial logic enables cross-ventilation or stack effects, while the presence of vegetation supports microclimatic modulation through transpiration and shading. Indoor humidity levels and air quality are passively improved, reducing the need for mechanical systems and aligning the apartment with sustainable living principles. Importantly, the green core fosters a connection which is immersive and habitual. Holistically, it ensures that residents engage with natural elements not only visually but also spatially and climatically, transforming the experience of domesticity into one that is more attuned to ecological values (Table 4).

Table 4.
General design principles.
The presented set of design parameters clarifies how the refurbishment transcended the mere insertion of a vegetated core and instead restructured the architectural logic of the apartment at multiple scales. Beyond lowering the wall-to-floor ratio and reducing corridor dominance, the new floorplan leverages a series of spatial and daylight-driven interventions. Together, these architectural actions operate as a coherent system.
4.3. Environmental Systems Embedding
The environmental system embedding phase constitutes the technological backbone of the green core strategy, ensuring that vegetation within the architectural system is not only spatially integrated but also physiologically supported. The diagram illustrates the interconnected subsystems—water, energy, sensors and user interface—that together form an adaptive infrastructure for sustaining indoor planting. Unlike decorative greening solutions, this framework establishes a closed-loop, controlled environment that links architectural space to ecological processes through automated regulation and data-driven optimization. The plant-based energy harvesting system is a future-oriented approach, explored here as an experimental proof of concept rather than an established technology.
At the heart of the system (Figure 4) lies the plant interface, which serves as both the recipient of resources (light, water, energy) and the central element around which architectural reconfiguration is organized. The system embeds three infrastructural layers directly into the architectural framework: The green core is supported by the building’s electrical network, safeguarded by overvoltage protection circuitry to ensure reliability. Energy is distributed to microcontrollers, LED lighting arrays and sensor networks via power supply units, while adaptive control mechanisms manage allocation. Importantly, the energy allocation algorithm dynamically adjusts consumption, optimizing between plant growth requirements (PAR-specific lighting) and the building’s overall energy performance. This introduces dual benefits: vegetation receives consistent energy inputs for growth, while architectural sustainability is enhanced through controlled demand rather than constant load. By embedding this system, the architecture becomes an active mediator of energy flows, rather than a passive container. On the hydraulic side, the system links directly to the building’s water infrastructure. A pressure regulator and filtration unit condition the incoming supply before it is channeled through solenoid valves and relayed into a distribution network of pipes. These terminate in drip emitters or nozzles positioned within the vegetated core. The design ensures precise, low-volume irrigation, preventing both under- and over-watering by using soil sensors while reducing waste. From an architectural perspective, this distributed piping is embedded into structural elements, transforming the green core into a self-sustaining element of the dwelling rather than a high-maintenance add-on. A network of sensors measures parameters such as soil moisture, air humidity, light intensity and possibly even plant bioelectrical signals. These inputs feed into a microcontroller connected to a prototyping board, which orchestrates system responses via relays. Feedback loops adjust irrigation frequency, light duration and intensity to maintain plant health. The system is Wi-Fi enabled, granting the user real-time access to the occupant not as passive bystander but as an active participant in the ecological processes of the home, fostering awareness of ecological processes and responsibility in daily routines. An energy harvesting interface is implemented, where nanomaterials coupled with cathode-anode systems can capture residual bioelectrical activity generated by plants. While experimental, the mechanism underscores the potential for the green core not only to consume but also to contribute energy back into the system. While the net electrical output generated by plant-based energy harvesting mechanisms is typically small and still in experimental stages, even minor energy contributions can be strategically recycled to support vegetative systems within the core. In this model, the generated power could directly offset the energy required by integrated PAR-specific LED modules, which refers to the light within the 400–700 nm spectrum that plants utilize for photosynthesis, a far more relevant metric than general illuminance measures for human vision. LED arrays engineered for PAR delivery can be spectrally tuned—typically amplifying blue (≈450 nm) and red (≈660 nm) wavelengths—to maximize chlorophyll absorption. Chlorophyll a exhibits absorption peaks near 430 and 642 nm, while chlorophyll b absorbs around 453 and 642 nm; carotenoids complement by absorbing light in the 448–452 nm range [ 16]. Studies in controlled environments have demonstrated that red–blue LED combinations significantly increase photosynthesis rates, leaf biomass, stomatal conductance and in some cases antioxidant activity when calibrated to optimal spectra and intensity levels [21]. Thus, even modest electrical output harvested from living systems [22,23] could sustain the PAR lighting infrastructure, effectively creating a closed-loop ecological–electrical system. This synergy ensures that plant health is supported in energy-neutral ways, reinforcing the green core as both an environmental regulator and an element of sustainable architectural performance.
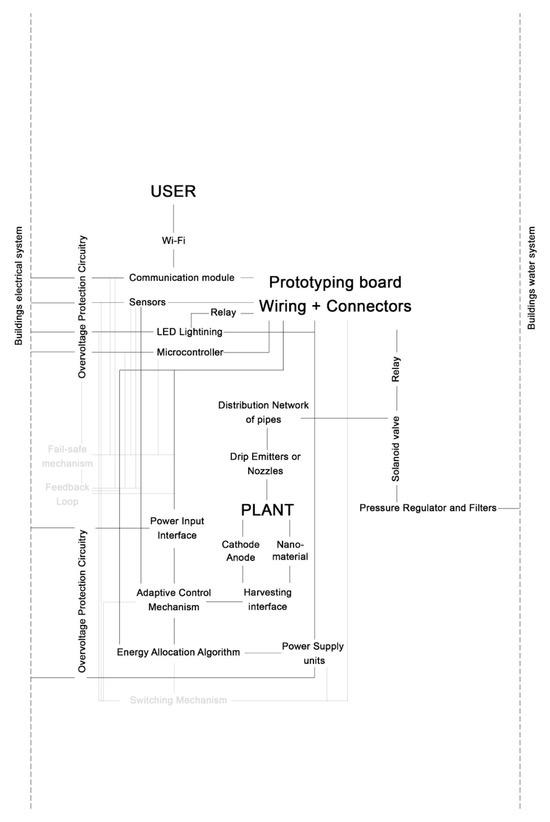
Figure 4.
Component connections diagram of the integrated system.
4.4. Environmental Simulation and Performance Analysis
The evaluation of the vegetated core strategy required an integrative simulation framework capable of capturing its multi-scalar environmental impacts. To achieve this, three domains of analysis were prioritized—daylight availability, thermal performance and spatial performance—as these parameters are both critical to occupant comfort and measurable within standardized environmental assessment protocols. The simulations were carried out through a combination of different software and workflow adapted from space syntax methodologies. Each domain was analyzed under baseline and post-intervention conditions, enabling a controlled before and after comparative framework. Daylight simulations were conducted in DIALux Evo using Radiance-based engine, with inputs derived from the CIE standard overcast sky model and supplemented by location-specific weather files (TMY data). The core metric employed the daylight factor (DF), expressed as the ratio of indoor and outdoor illuminance under uniform overcast conditions, in accordance with EN 17037 daylight standards [24]. To capture temporal variation, additional annual illuminance simulations were performed, producing hourly lux distributions for representative equinox and solstice dates. Material reflectance values were defined following standard photometric datasets: wall surfaces at 0.65 [-], ceilings at 0.80 [-], floors at 0.25 [-] and vegetation modeled with a reflectance of 0.20 [-] −0.25 [-] depending on foliage density. Glazing transmittance was set at 0.75 [-], while vegetation was parametrized as a semi-transparent shading element with seasonal modulation coefficients. These parameters allowed the green cores to act as dynamic modulators of solar penetration. The outputs of this workflow included DF contour maps, hourly illuminance heatmaps and cumulative daylight autonomy graphs. These enabled quantification of improvements in both daylight access and spatial equity of illumination moving beyond simple perimeter-to-core gradients. Spatial efficiency was addressed not only in terms of net usable floor area but also through the quality of spatial organization introduced by the green cores. The quantitative analysis measured the ratio of circulation to functional space pre- and post-intervention, with the aim of determining whether the introduction of green cores was reduced to optimized usable space. To complement this, a space syntax-based visibility graph analysis was conducted, mapping sightlines and permeability pathways through the reconfigured layout. The inclusion of vegetated cores was hypothesized to act both as a spatial anchor and a visual diffuser, generating greater degrees of internal connectivity and reducing the spatial segregation typical of mid-century apartment blocks. The simulation outputs confirmed that visibility corridors were enhanced and accessibility between functional nodes improved by optimizing the corridor space, reducing area by 0.12%, but adding two additional programs—entry space and storage throughout the whole length—without significant reductions in net usable area. The environmental simulations were not conducted in isolation but structured as an independent workflow. Daylight redistribution increased average illuminance in central zones from approximately 120 lx to 300 lx and DF rose from 1.2% to 4% average, directly influencing the perception of usable area and spatial quality. Thermal simulations indicated a reduction in peak cooling loads from 3.5 kW to 3.1 kW, with an approximate 9% decrease in annual cooling energy demand, demonstrating that the architectural reconfiguration supports both functional and environmental performance. By aligning the simulation domains under a common before–after comparative framework, the analysis demonstrated the compounded performance potential of vegetated cores.
4.5. Comparative Performance Evaluation
Each environmental domain was measured before and after intervention, using baseline simulation values as control data. The difference in the environmental and architectural aspects such as DF, thermal performance and spatial efficiency are quantified and used to assess the following:
- The functional viability of the green core as an environmental system;
- The added value of architectural intervention versus technological add-on;
- The scalability and reproducibility of the strategy for similar typologies.
The intervention is typologically neutral and scalable: the spatial principles can be adapted to other units within similar mid-century housing blocks across the region. This scalability aligns with the broader goals of Sustainable Development Goal 11 (Sustainable Cities and Communities), reinforcing the urban resilience potential of performance-based, nature-integrated interior refurbishment strategies. The comparative analysis of daylight availability (Figure 5) demonstrates a substantial improvement in spatial illumination across the apartment unit. Using a simulation-based approach aligned with EN 17037 daylight standards, the annual illuminance (lux) heatmaps reveal both quantitative and spatial changes in daylight penetration. Prior to the intervention, high lux concentrations were constrained to the eastern perimeter, particularly in the kitchen or living area (day zone), while deeper zones—such as the corridor/bathroom—remained under 100 lux annually. Post-refurbishment results show a significant redistribution and diffusion of daylight with notable increases in mid-zone values rising to 2000–3000 lux and peripheral zones retaining high levels above 7000 lux. This enhancement correlates with the integration of vegetated cores at strategic positions, such as along window perimeters and internal perimeter breaks. These green cores served not only as window perimeters but internal partition breaks. These green cores served not only as passive daylight modulators, filtering excessive glare in overexposed areas, but also as volumetric elements guiding spatial openness and reflectivity. The refurbishment’s architectural logic, based on permeability and visibility corridors, contributed to the improved daylight autonomy throughout the layout while preserving visual comfort and indoor ecology. Consequently, the measured improvement aligns with WELL vs2 biophilic lighting targets and strengthens the claim that green cores can serve as spatial anchors which simultaneously address environmental and human-centric architectural criteria.
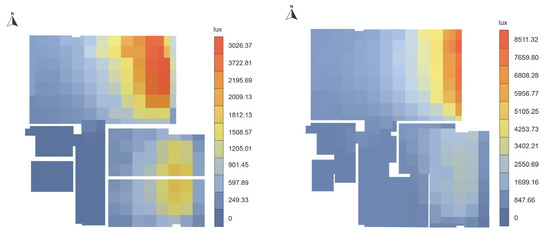
Figure 5.
Before and after refurbishment annual lux values heatmap.
In addition to simulation outputs, a post-occupancy assessment was conducted to validate the architectural and environmental improvements from the refurbishment. Five architects independently visited the apartment before and after intervention and rated the following categories on a scale of 1–10: esthetic value, sustainability, economic feasibility, structural quality, contemporaneity and overall impression. The aggregated ratings are presented in Table 5, demonstrating results. Information about experts could be provided if needed.

Table 5.
Expert assessment of apartment refurbishment.
The daylight factor (DF), a core metric used to evaluate indoor daylight quality under overcast sky conditions, was analyzed for pre- and after-refurbishment states of the apartment. The result reveals a significant improvement in daylight access across almost all occupied zones after the implementation of the spatial reconfiguration and green core design. In the pre-intervention condition, the living room registered a modest daylight factor of 1.649% while the bedroom and kitchen—key functional zones—remained below 1.1%, indicating potential for improvement. Several internal rooms such as hallway, bathroom and pantry were resulting in 0% daylight factor, confirming the lack of direct or reflected natural light. Following the intervention, the living room values of DF increased to 6.185%, surpassing the EN 17037 daylight threshold for primary habitable spaces. The bedroom reached 5.117%, indicating a strong enhancement in natural illumination. Even the hallway and bathroom, previously devoid of daylight, now registered measurable values of 0.28% and 0.12%, respectively—suggesting the efficacy of spatial openings and the secondary light diffusion introduced through the green core strategy. Notably, while the kitchen space was repositioned and thus not directly comparable, the daylight gains in adjacent zones serve as a proxy for improved environmental quality. These outcomes validate the hypothesis that architectural reconfiguration and the incorporation of central green cores can significantly enhance daylight performance in compact urban environments, with the added benefit of promoting spatial equity in light distribution. The comparative graph (Figure 6) visually communicates this transformation, reinforcing the performance-based value of the intervention and aligning the daylighting strategy with European daylight standards (EN 17037) and WELL v2 biophilic performance benchmarks.
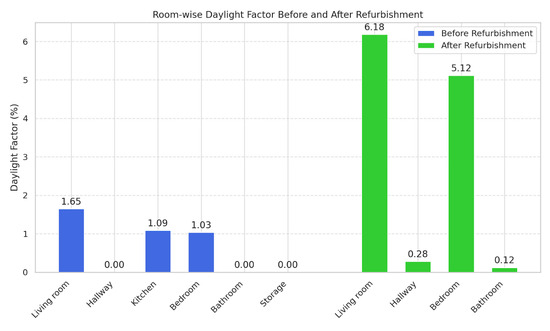
Figure 6.
Daylight factor (DF) before and after refurbishment.
To capture the temporal variation in daylight availability, point-in-time illuminance simulations were conducted in DIALux for three representative seasonal dates—21 March (Equinox), 21 June (Summer Solstice) and 21 December (Winter Solstice)—spanning the full daylight hours from 05:00 to 21:00. (Figure 7) This approach allowed assessment of daylight behavior under both average and extreme solar conditions. As shown in the diurnal lux distribution graphs, daylight levels in the living room and bedroom experienced a pronounced increase post-refurbishment, particularly during peak daylight hours for the east orientation (08:00–12:00). For the summer solstice, maximum illuminance in the living room rose from approximately 3500 lux to over 6500 lux, while in winter gains exceeded 500 lux—more than doubling the pre-intervention performance. The hallway and bathroom, previously unlit zones, registered marginal but significant gains due to strategic introduction of green zones, reflective surfaces and internal light redistribution. These daylight gains indicate not only an improved visual environment but also enhanced passive solar performance and potential reductions in other metrics. The curves also reflect better light distribution throughout the day, suggesting reduced overexposure peaks and more sustained availability—contributing to overall visual comfort and compliance potential with EN 17037 daylight recommendations. This diurnal profile comparison strengthens the argument for spatial reorganization (Table 6) in favor of daylight-accessible and vegetation-integrated layouts.
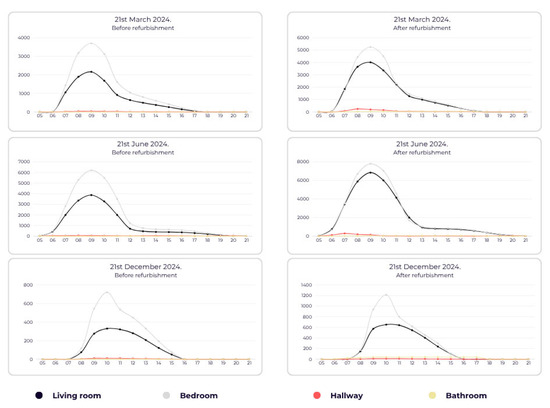
Figure 7.
Average daylight values before and after refurbishment.

Table 6.
Applied framework.
5. Discussion and Generalization with Broader Implications
The simulation-driven workflow, spatial logic and embedded systems demonstrated in this study extend beyond the particular case of a compact urban apartment. As a replicable methodological and architectural framework, the integration of vegetated cores into interior architecture can be generalized across residential typologies, climatic contexts and scales of intervention. This generalization operates along three intertwined dimensions: typological adaptability across different housing models, environmental transferability across climate zones and methodological scalability from unit to block and city level. Together, these dimensions position green cores not as isolated design experiments but as performative infrastructures capable of reshaping architectural practice. While integrated LED- and IoT-based irrigation systems contribute to environmental performance, their economic impact and maintenance requirements and long-term cost implications are beyond the scope of this study, representing a topic for future research.
5.1. Typological Adaptability
Although this study is situated within a compact single-unit apartment, the principle of an embedded vegetated core demonstrates potential applicability across a wide spectrum of residential typologies. Student housing, micro-apartments, elderly care facilities and collective housing projects each present spatial and environmental constraints that limit access to outdoor greenery. In such contexts, the introduction of vegetated cores can serve as multifunctional infrastructure providing daylight modulation, buffering heat and delivering improved indoor air quality, while simultaneously establishing biophilic focal points within otherwise constrained interiors [25]. A concrete example of adaptability can be found in the Bo01 housing development in Malmö, Sweden, where green courtyards were originally conceived at the block scale to integrate vegetation into dense urban living, often cited as a pioneering eco-district. (Figure 8) While Bo01 successfully introduced green courtyards at the block scale, these spaces primarily benefit units with direct visual or spatial access. Apartments or spaces within, oriented toward inner corridors, shaded facades or upper levels without terrace connection remain environmentally and socially disconnected from greenery. This spatial inequality limits the uniform distribution of bioclimatic and wellbeing benefits. By translating the courtyard principle inward to the scale of the unit, green cores mitigate this shortcoming. They function as micro-commons, ensuring that even apartments lacking direct courtyard access can integrate vegetation as environmental regulators and social anchors. In performance terms, if courtyard-adjacent units in Bo01 achieved daylight factors of >2–3% while inward facing units remained at <1–2%, an internal vegetated core could raise the latter closer to the former by redistributing light and guiding natural ventilation. Similarly, vegetation integrated into circulation zones could enhance cross-unit connectivity and reduce corridor monotony, addressing one of Bo01′s noted weaknesses. Thus, the logic of embedding vegetation proves not only scalable but also corrective: it can extend the eco-district’s benefits uniformly across all dwelling typologies, overcoming the patchiness of environmental performance that Bo01 exemplifies.
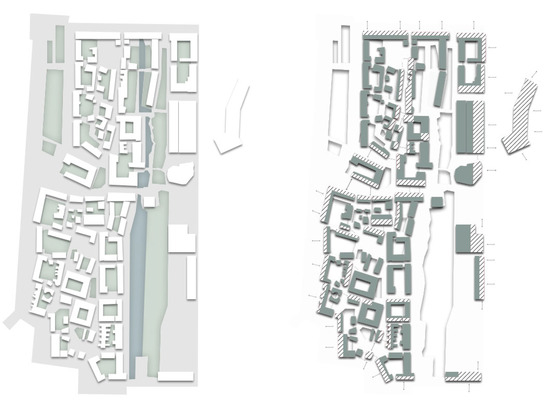
Figure 8.
Spatial generalization of building segment with and without direct connection in Bo01 housing development in Malmö, Sweden.
5.2. Climatic and Environmental Transferability
The environment logic of green cores can be generalized across climatic conditions by calibrating vegetation type, irrigation systems and lighting regimes. In hot–arid climates, vegetation into cores can exploit evapotranspiration processes to mitigate overheating and raise humidity levels, functioning as passive microclimatic devices [26]. In cold climates, vegetated cores positioned adjacent to glazed surfaces can operate as insulation buffers, moderating heat loss through envelope zones while still admitting diffused daylight. In tropical climates, their potential extends further, supporting biodiverse plant assemblages that contribute to air purification, possible indoor vegetable cultivation and resilience against urban heat stress. This climatic adaptability underscores the flexibility of the green core typology: although species selection and environmental technologies vary, the spatial logic remains consistent. The system functions as a structured environmental mediator embedded within the architectural volume. An illustrative precedent is the Bosco Verticale in Milan, Italy, where the integration of dense vegetation on facades has been shown to lower surface temperatures by up to 30 °C and indoor temperatures by 2–3 °C, functioning as a living buffer that improves thermal comfort and reduces cooling demand (“Evaluating the economic sustainability of a vertical greening system: A Cost–Benefit Analysis of a pilot project in mediterranean area”). However, its effects remain largely limited to units environmentally and visually. In our project, this principle was reinterpreted by positioning the green core at the terrace border, where it performs a similar buffering role to Bosco Verticale’s façade planting while simultaneously extending its impact inward. In this way, the green core not only mediates between interior and exterior climates but also ensures that the bioclimatic and biophilic advantages of vegetation permeate deeper into apartment layout. This demonstrates how façade-based strategies can be modularly adapted to smaller scales and integrated into housing units as internalized ecological infrastructure (Figure 9).
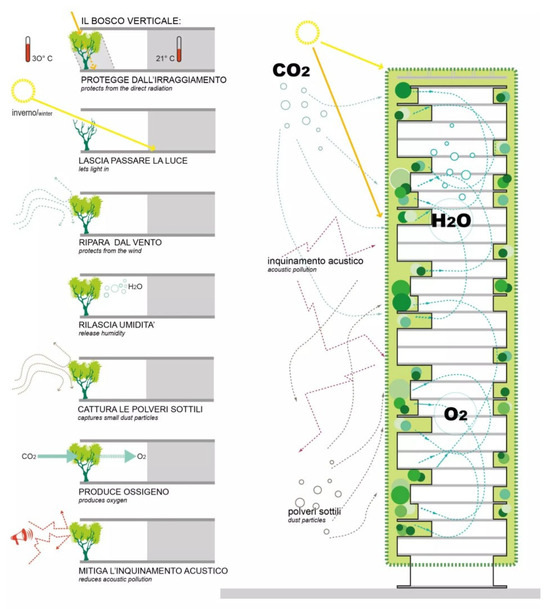
Figure 9.
Sectional schematic of the Bosco Verticale towers in Milan, illustrating how vegetation functions as a microclimatic buffer [27].
5.3. Socio-Cultural Generalization
Generalization also extends into socio-cultural dimensions. Research in environmental psychology has shown that indoor greenery can significantly reduce stress and enhance cognitive recovery [28]. When embedded as spatial anchors rather than decorative elements, vegetated cores can cultivate new patterns of interaction in dense urban housing: daily plant care routines, collective gardening practices in co-living facilities and shared maintenance systems in social housing. Particularly in post-pandemic housing, where living spaces often merge work, leisure and domestic functions, embedded vegetation offers a means of reconnecting inhabitants with ecological rhythms. In contexts such as elderly housing, green cores may support therapeutic horticulture, reducing social isolation and improving mental wellbeing. In student housing, they may serve as shared pedagogical platforms for sustainable living. These socio-cultural variations confirm that green cores are not environmentally performative alone but act as cultural infrastructures as well, embedded in the domestic sphere.
5.4. Urban- and Block-Scale Implications
At the urban scale, the aggregation of green cores across multiple units suggests the potential to establish vertically and horizontally continuous ecological infrastructures. When stacked within multi-story housing blocks, green cores can align into ecological shafts that enable distributed ventilation, collective rainwater-fed irrigation, or shared hydroponic systems. This not only amplifies environmental performance but also enhances biodiversity connectivity within otherwise impermeable housing fabrics [29]. For instance, in Singapore’s Pinnacle@Duxton housing development, vertical greenery has been aggregated across sky gardens to create distributed ecological corridors at the block scale, aggregating into a network of vertical and horizontal eco-links. Green cores offer a similar but more gradual model: one that begins at the unit level and aggregates upwards, allowing distributed micro-systems to function collectively as block-scale ecological networks. What differentiates this model from Pinnacle@Duxton is bottom-up scalability: the ecological network does not require monumental, shared sky gardens but emerges incrementally from each unit’s green core. By linking micro- to macro-scales (Figure 10), cores can transform housing blocks into performative metabolisms, supporting both human wellbeing and non-human ecological processes.
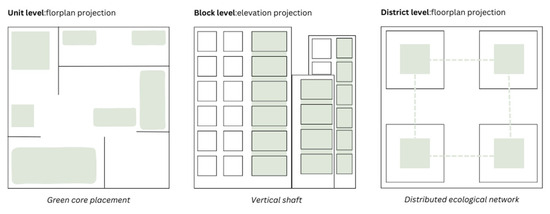
Figure 10.
Multi-scalar aggregation of green cores, bottom-up scalability.
5.5. Temporal and Policy Dimensions
Generalization must be conceived in temporal and policy terms as well. Green cores can evolve incrementally over the lifespan of a building, accommodating technological innovations in sensors, lighting and irrigation while remaining architecturally integrated. Their modularity allows for phased retrofitting strategies in existing housing stock, enabling scalable adaptation without full structural replacement. At the policy level, the replicability and measurability of green cores make them conducive to integration within performance-based certification systems such as WELL, LEED, and the Living Building Challenge. More importantly, their potential aligns with global frameworks such as the UN Sustainable Development Goals (SDG 11: Sustainable Cities and Communities), positioning them as instruments for operationalizing climate adaptation at the city scale (sustainability and resilience for transformation in the urban century). In addition to environmental certifications, green cores could form the basis of fiscal incentives through taxation frameworks. Because the embedded systems are quantifiable—vegetation area, indoor air quality metrics or energy harvested—they could be translated into measurable eco-benefits. Municipalities could adopt policies where a threshold level of vegetated core integration provides reductions in property tax, development charges or utility tariffs, thereby rewarding buildings that actively contribute to urban resilience. This mechanism would align private investment with public ecological goals, creating direct economic motivation for households and developers to embed vegetation as functional infrastructure. By linking technological performance to fiscal benefits, green cores move beyond architectural innovation to become a policy instrument for climate adaptation and tax-based sustainability transitions.
6. Conclusions
The central research question—Can indoor vegetated cores be optimized structurally and environmentally to serve as performative architectural components in compact residential contexts?—is answered affirmatively. The evidence demonstrates that when vegetated cores are structurally integrated into the spatial framework and environmentally embedded with adaptive systems of light, irrigation and control, they shift from decorative insertions to performative architectural infrastructure. In sum, the generalization of vegetated cores operates across multiple axes: typological, climatic, socio-cultural, urban, methodological and temporal. By embedding environmental performance directly into the architectural volume, the adaptability of the green core across contexts demonstrates that it is not a singular design strategy but a replicable system. In this capacity, green cores offer a generalizable pathway for climate-adaptive housing, reconciling the environmental, cultural and urban demands of 21st-century living. The simulation-driven workflow, spatial logic and embedded systems developed in this study establish a replicable methodology for retrofitting compact urban apartments. Beyond being a single-case exercise, the design acts as a typological prototype, demonstrating how plant-integrated interiors can function as infrastructural agents of environmental performance. At the unit scale, the green core transforms compact dwellings into performative micro-ecosystems with intention of wider connections at the larger scale. This corresponds with findings that hybrid living wall systems, properly engineered, can deliver measurable energy and comfort benefits in small residential environments [30]. At the block scale, aggregated implementations of green cores could form environmental spines—shared infrastructures that distribute light, air, water and heat across multi-unit buildings—and could present a further research topic. This aligns with urban green infrastructure literature, emphasizing green corridors and connectivity as organizing principles for ecological and social flows. At the urban scale, this study’s logic supports the development of climate-responsive housing models which embed vegetation and ecological flows into the planning fabric. This integrates with the theory of biophilic urbanism, which argues that scalable nature integration—from building to neighborhood to city—enhances climate resilience and urban wellbeing. Through these multi-scalar generalizations, the proposed methodology transcends its initial compact-apartment context. It offers a holistic framework—from retrofitting dwelling units to rethinking block—and neighborhood—scale housing planning—that positions vegetation as biocentric infrastructure, essential for resilience, ecological connectivity and long-term adaptability.
The study is limited by the boundaries of the case study and its physical conditions: the apartment has a single-sided orientation, follows modernist organizational logic and has a relatively small floor area. Spatial adjustments are minimal due to fixed ceiling heights, and the choice of plant species and planter systems constrains diversity and growth potential. These factors demonstrate that the findings serve primarily as an example for how green cores can be applied in individual cases, rather than providing evidence for broad application across different residential types, orientations or socio-cultural and policy contexts.
Future research could explore green cores in larger or differently oriented residential typologies, varied climatic conditions and diverse plant and planter systems. Incorporating processes such as evapotranspiration and sensor-based adaptive systems could further optimize environmental performance. Additionally, multi-unit and urban-scale studies could examine the broader social, ecological and policy implications of green cores, testing their replicability and contribution to climate-adaptive, biophilic urban design. Accordingly, the methodology could be distinguished between refurbishment projects and new constructions, as design parameters can be better controlled in new-build contexts, whereas constraints are greater in existing buildings. Additionally, plant species should be selected with respect to climate and availability, which constitutes a distinct avenue for further investigation. Moreover, validation through post-occupancy expert assessments, as demonstrated in this study, can provide a practical approach to confirm architectural and environmental performance when extended field monitoring is not available. Economic considerations and maintenance requirements of integrated LED- and IoT-based systems also represent topics for future research, complementing the architectural and environmental focus of the work. Furthermore, conceptual explorations such as tax incentives and the potential application of green cores in multi-family housing can be addressed in future studies with supporting empirical research and policy analysis.
Author Contributions
Conceptualization, M.M.; Investigation, M.M.; Supervision, J.A.J. and M.R. All authors have read and agreed to the published version of the manuscript.
Funding
This research has been supported by the Ministry of Science, Technological, Development and Innovation (Contract No. 451-03-137/2025-03/200156) and the Faculty of Technical Sciences, University of Novi Sad through project “Scientific and Artistic Research Work of Researchers in Teaching and Associate Positions at the Faculty of Technical Sciences, University of Novi Sad 2025” (No. 01-50/295).
Institutional Review Board Statement
Not applicable.
Informed Consent Statement
Not applicable.
Data Availability Statement
The data supporting the reported results are not publicly available but can be obtained from the corresponding author upon reasonable request.
Conflicts of Interest
The authors declare no conflicts of interest.
Abbreviations
The following abbreviations are used in this manuscript:
| ACH | Air Changes per Hour |
| BIM | Building Information Modeling |
| CAD | Computer-Aided Design |
| CEA | Controlled Environment Agriculture |
| DF | Daylight Factor |
| IWBI | International WELL Building Institute |
| PAR | Photosynthetically Active Radiation |
References
- Kellert, S.R.; Heerwagen, J.; Mador, M. Biophilic Design: The Theory, Science and Practice of Bringing Buildings to Life; Wiley: Hoboken, NJ, USA, 2008. [Google Scholar]
- International WELL Building Institute (IWBI). WELL Building Standard v2 IWBI; IWBI: New York, NY, USA, 2020. [Google Scholar]
- Lee, S.; Kim, Y. A framework of biophilic urbanism for improving climate change adaptability in urban environments. Urban For. Urban Green. 2021, 61, 127104. [Google Scholar] [CrossRef]
- Nitu, M.A.; Gocer, O.; Wijesooriya, N.; Vijapur, D.; Candido, C. A Biophilic Design Approach for Improved Energy Performance in Retrofitting Residential Projects. Sustainability 2022, 14, 3776. [Google Scholar] [CrossRef]
- Khan, A.Z.; Allacker, K. Architecture and Sustainability: Critical Perspectives for Integrated Design: Generating Sustainability Concepts from Architectural Perspectives; Acco: Leuven, Belgium, 2015. [Google Scholar]
- Assimakopoulos, M.-N.; De Masi, R.F.; de Rossi, F.; Papadaki, D.; Ruggiero, S. Green Wall Design Approach Towards Energy Performance and Indoor Comfort Improvement: A Case Study in Athens. Sustainability 2020, 12, 3772. [Google Scholar] [CrossRef]
- Yang, Y.; Hu, K.; Liu, Y.; Wang, Z.; Dong, K.; Lv, P.; Shi, X. Optimisation of Building Green Performances Using Vertical Greening Systems: A Case Study in Changzhou, China. Sustainability 2023, 15, 4494. [Google Scholar] [CrossRef]
- Massa, G.D.; Kim, H.H.; Wheeler, R.M.; Mitchell, C.A. Plant Productivity in Response to LED Lighting. HortScience 2008, 43, 1951–1956. [Google Scholar] [CrossRef]
- Pennisi, G.; Blasioli, S.; Cellini, A.; Maia, L.; Crepaldi, A.; Braschi, I.; Spinelli, F.; Nicola, S.; Fernandez, J.A.; Stanghellini, C.; et al. Unraveling the role of red:Blue LED lights on resource use efficiency and nutritional properties of indoor grown sweet basil. Front. Plant Sci. 2019, 10, 305. [Google Scholar] [CrossRef]
- Thomaier, S.; Specht, K.; Henckel, D.; Dierich, A.; Siebert, R.; Freisinger, U.B.; Sawicka, M. Farming in and on urban buildings: Present practice and specific novelties of Zero-Acreage Farming (ZFarming). Renew. Agric. Food Syst. 2015, 30, 43–54. [Google Scholar] [CrossRef]
- Mitchell, C.A. History of Controlled Environment Horticulture: Indoor Farming and Its Key Technologies. HortScience 2022, 57, 247–256. [Google Scholar] [CrossRef]
- Kozai, T.; Niu, G.; Takagaki, M. Plant Factory: An Indoor Vertical Farming System for Efficient Quality Food Production; Academic Press: Cambridge, UK, 2015; Available online: https://books.google.com/books?id=z-C7DwAAQBAJ (accessed on 21 March 2025).
- Barles, S. Society, energy and materials: The contribution of urban metabolism studies to sustainable urban development issues. J. Environ. Plan. Manag. 2010, 53, 439–455. [Google Scholar] [CrossRef]
- Xue, Y.; Liu, W. A Study on Parametric Design Method for Optimization of Daylight in Commercial Building’s Atrium in Cold Regions. Sustainability 2022, 14, 7667. [Google Scholar] [CrossRef]
- Zheng, L.; He, H.; Song, W. Application of Light-emitting Diodes and the Effect of Light Quality on Horticultural Crops: A Review. HortScience 2019, 54, 1656–1661. [Google Scholar] [CrossRef]
- Reinhart, C. Urban building energy modeling—A review of a nascent field. Build. Environ. 2016, 97, 196–202. [Google Scholar] [CrossRef]
- Vafaie, F.; Remøy, H.; Gruis, V. Adaptive reuse of heritage buildings; a systematic literature review of success factors. Habitat Int. 2023, 142, 102926. [Google Scholar] [CrossRef]
- Lisboa, Y.; Santos, L.; Lobato, E.; Fonseca, W.; Silva, K.; Rodrigues, I.; Silva, M. Design and Implementation of a Sustainable IoT Embedded System for Monitoring Temperature and Humidity in Photovoltaic Power Plants in the Amazon. Sustainability 2025, 17, 2347. [Google Scholar] [CrossRef]
- Kim, S.-C.; Hong, P.; Lee, T.; Lee, A.; Park, S.-H. Determining Strategic Priorities for Smart City Development: Case Studies of South Korean and International Smart Cities. Sustainability 2022, 14, 10001. [Google Scholar] [CrossRef]
- Alrajhi, A.A.; Alsahli, A.S.; Alhelal, I.M.; Rihan, H.Z.; Fuller, M.P.; Alsadon, A.A.; Ibrahim, A.A. The Effect of LED Light Spectra on the Growth, Yield and Nutritional Value of Red and Green Lettuce (Lactuca sativa). Plants 2023, 12, 463. [Google Scholar] [CrossRef]
- Mohamed, S.J.; Rihan, H.Z.; Aljafer, N.; Fuller, M.P. The Impact of Light Spectrum and Intensity on the Growth, Physiology, and Antioxidant Activity of Lettuce (Lactuca sativa L.). Plants 2021, 10, 2162. [Google Scholar] [CrossRef]
- Wey, L.T.; Bombelli, P.; Chen, X.; Lawrence, J.M.; Rabideau, C.M.; Rowden, S.J.L.; Zhang, J.Z.; Howe, C.J. The Development of Biophotovoltaic Systems for Power Generation and Biological Analysis. ChemElectroChem 2019, 6, 5375. [Google Scholar] [CrossRef]
- Hoang, A.T.; Hoang, A.T.; Nižetić, S.; Papadopoulos, A.M.; Le, A.T.; Kumar, S.; Hadiyanto, H.; Pham, V.V. Microbial fuel cells for bioelectricity production from waste as sustainable prospect of future energy sector. Chemosphere 2022, 287, 132285. [Google Scholar] [CrossRef] [PubMed]
- EN 17037; Daylight in Buildings. European Committee for Standardization (CEN): Brussels, Belgium, 2018.
- Shao, G.; Li, F.; Tang, L. Multidisciplinary perspectives on sustainable development. Int. J. Sustain. Dev. World Ecol. 2011, 18, 187–189. [Google Scholar] [CrossRef]
- Nguyen, C.N.; Muttil, N.; Tariq, M.A.U.R.; Ng, A.W.M. Quantifying the Benefits and Ecosystem Services Provided by Green Roofs—A Review. Water 2022, 14, 68. [Google Scholar] [CrossRef]
- Bosco Verticale (Vertical Forest) by Boeri Studio. Available online: https://visuall.net/2011/10/12/bosco-verticale-vertical-forest-by-stefano-boeri-architetti/ (accessed on 27 August 2025).
- Bringslimark, T.; Hartig, T.; Patil, G.G. The psychological benefits of indoor plants: A critical review of the experimental literature. J. Environ. Psychol. 2009, 29, 422–433. [Google Scholar] [CrossRef]
- Wong, N.H.; Tan, A.Y.K.; Chen, Y.; Sekar, K.; Tan, P.Y.; Chan, D.; Chiang, K.; Wong, N.C. Thermal Evaluation of Vertical Greenery Systems for Building Walls. Build. Environ. 2010, 45, 663–672. [Google Scholar] [CrossRef]
- Semeraro, T.; Scarano, A.; Buccolieri, R.; Santino, A.; Aarrevaara, E. Planning of Urban Green Spaces: An Ecological Perspective on Human Benefits. Land 2021, 10, 105. [Google Scholar] [CrossRef]
Disclaimer/Publisher’s Note: The statements, opinions and data contained in all publications are solely those of the individual author(s) and contributor(s) and not of MDPI and/or the editor(s). MDPI and/or the editor(s) disclaim responsibility for any injury to people or property resulting from any ideas, methods, instructions or products referred to in the content. |
© 2025 by the authors. Licensee MDPI, Basel, Switzerland. This article is an open access article distributed under the terms and conditions of the Creative Commons Attribution (CC BY) license (https://creativecommons.org/licenses/by/4.0/).
