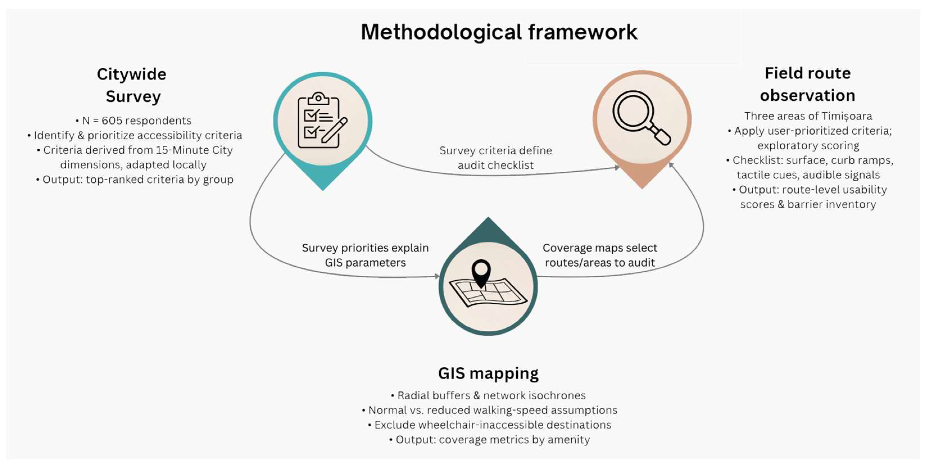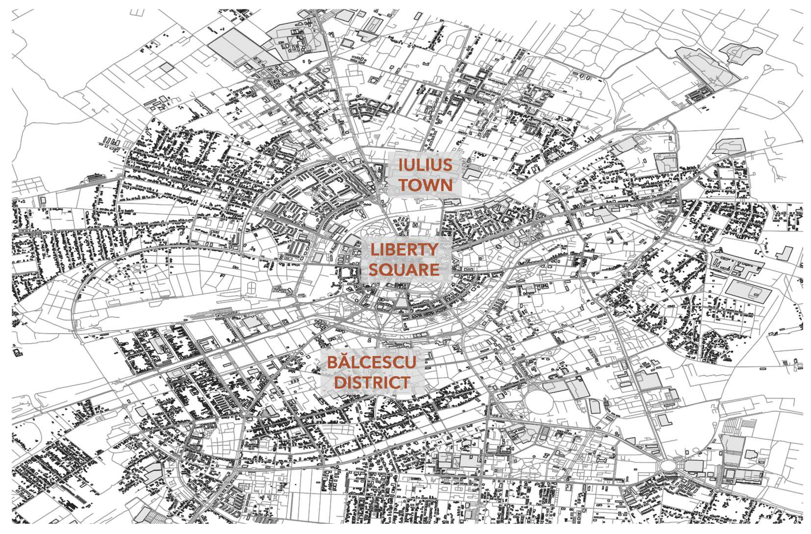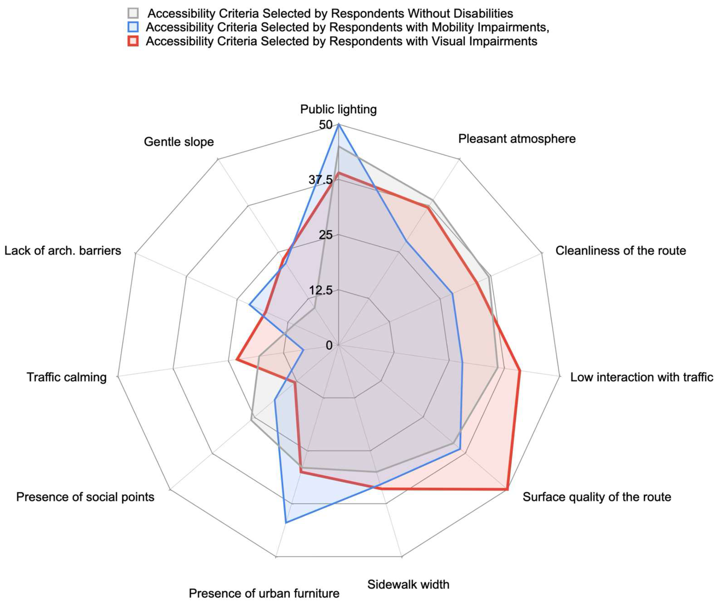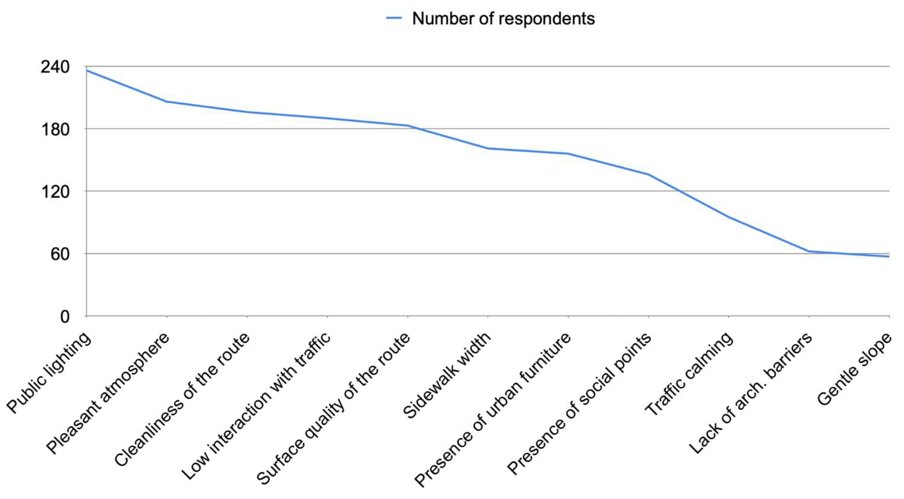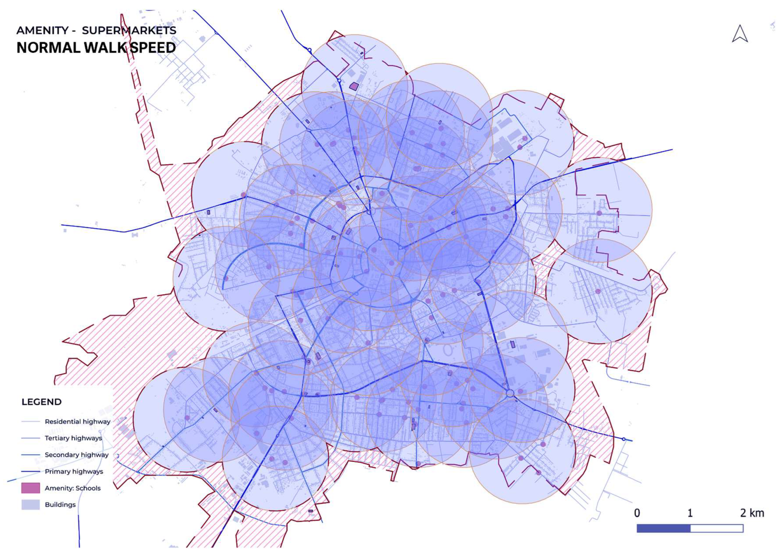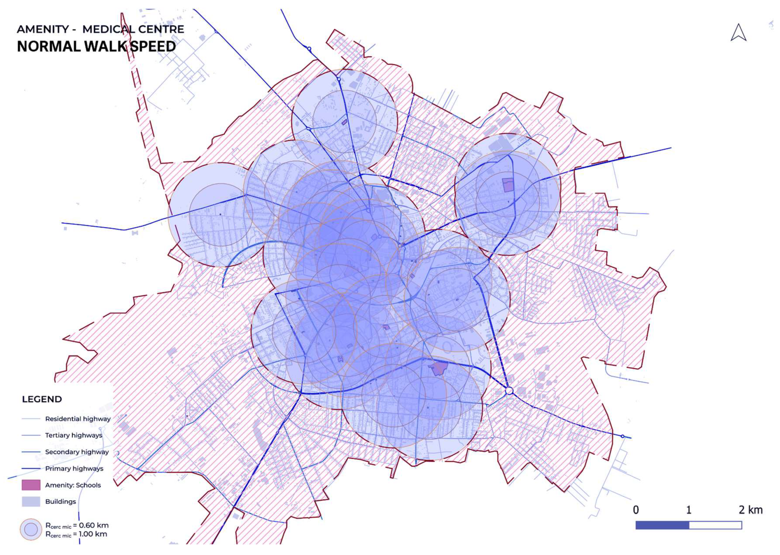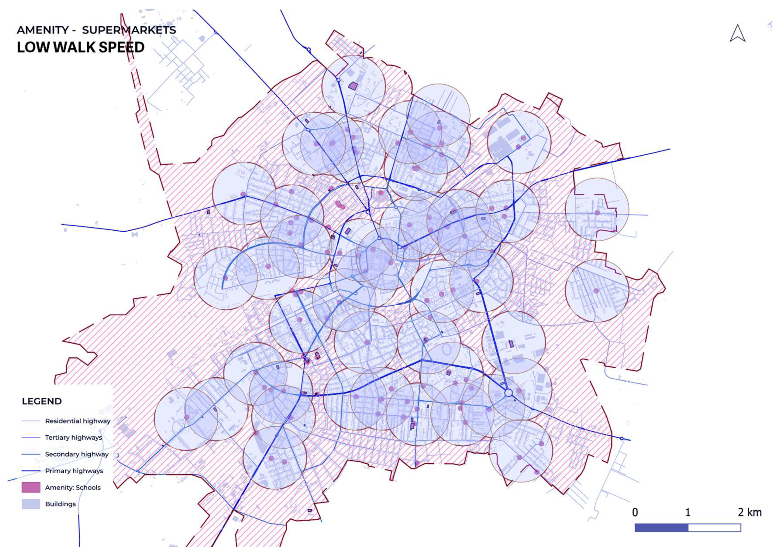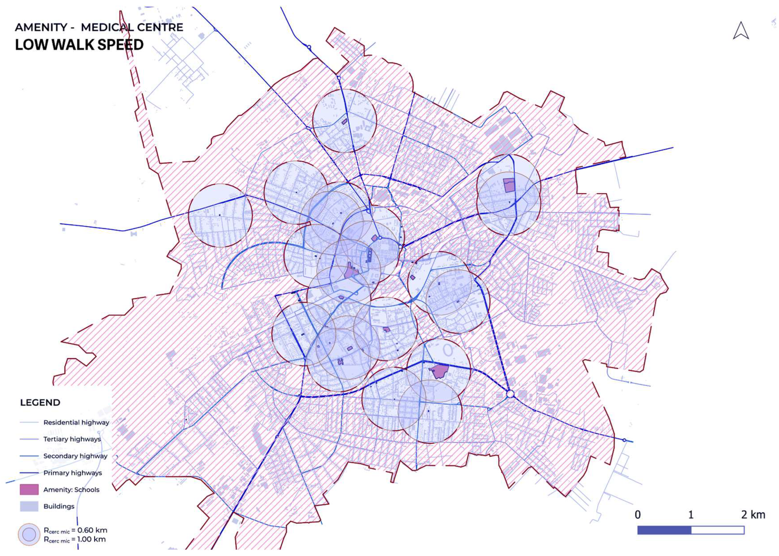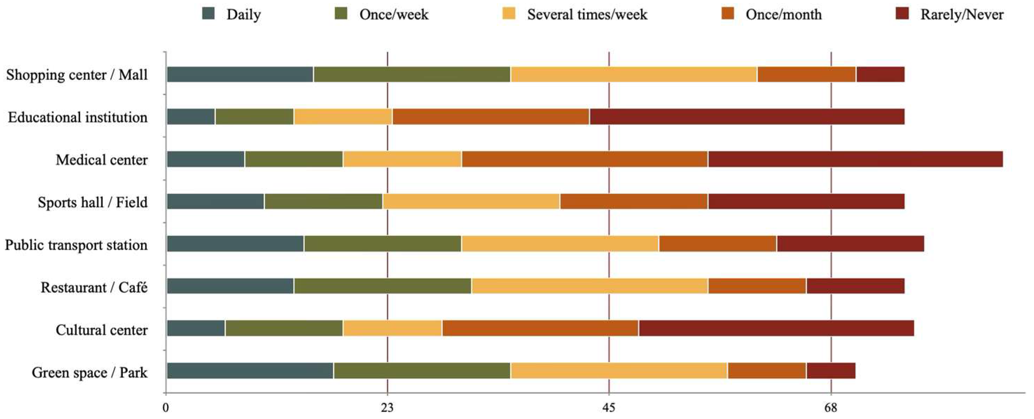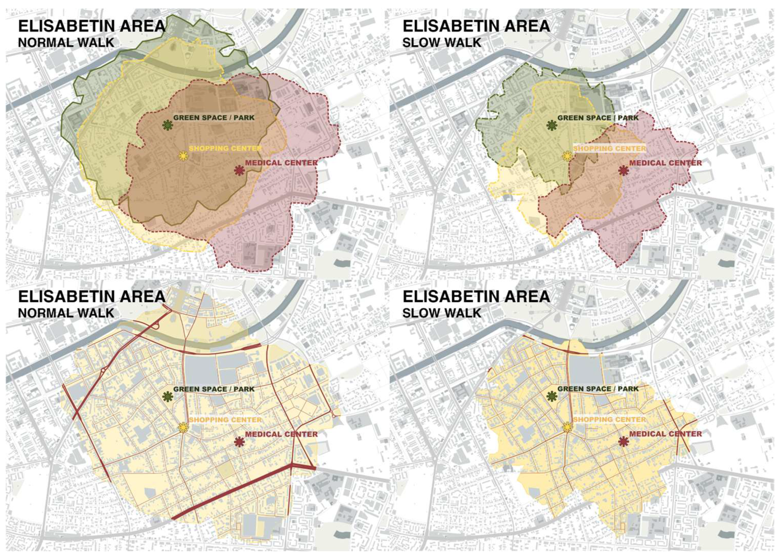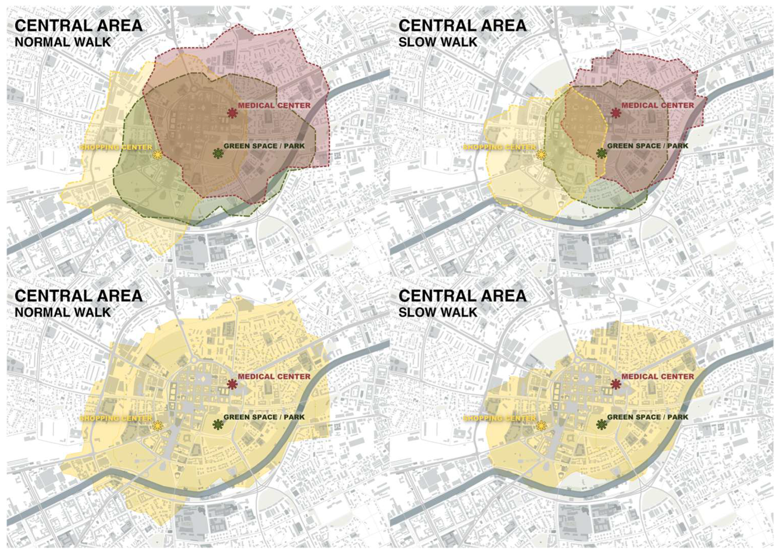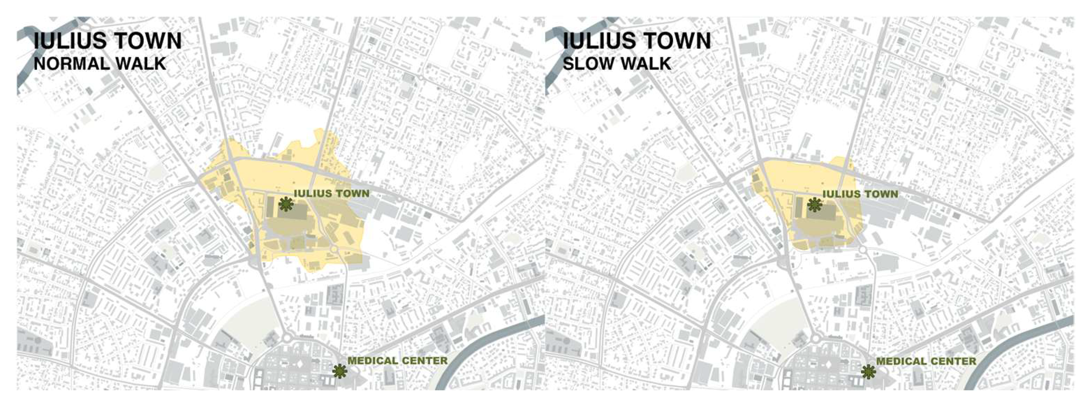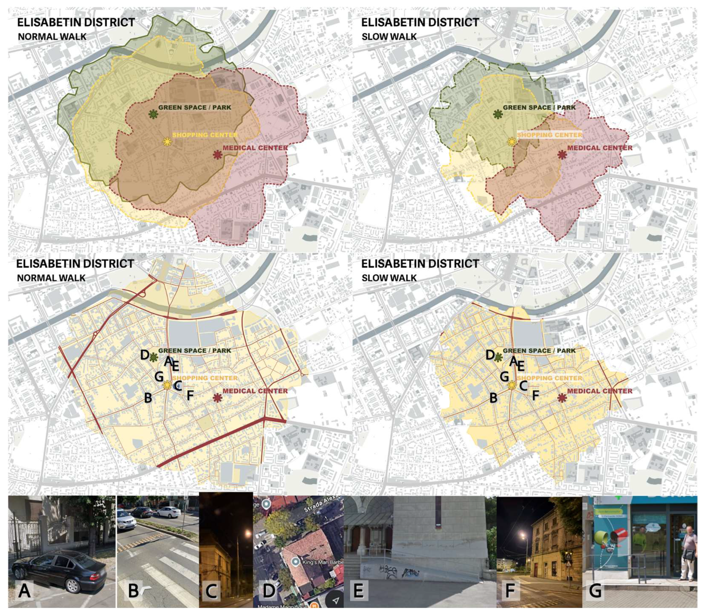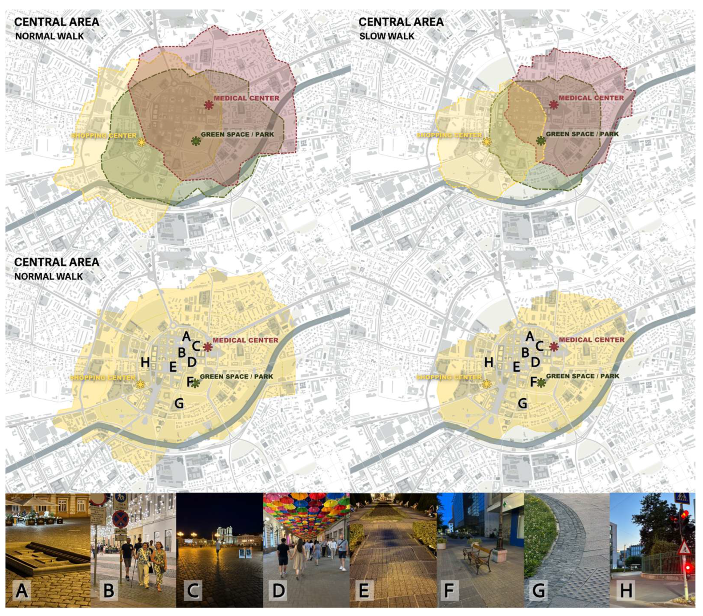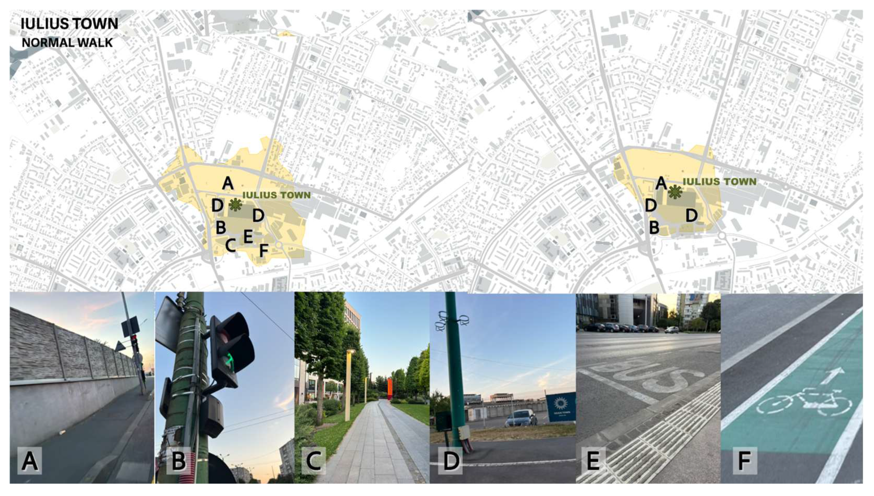Abstract
Proximity-oriented planning aims to deliver everyday services within a short walk, yet closeness does not guarantee usable access for all residents. This study quantifies the gap between spatial proximity and functional accessibility in Timișoara, România, focusing on people with mobility and visual impairments. A three-stage analysis was conducted to evaluate accessibility to public amenities. First, (1) a survey was conducted with 605 respondents to identify distinct accessibility priorities based on 15-Minute City core dimensions defined by Carlos Moreno and adapted afterwards to the city context and needs. In the second stage (2), GIS mapping (radial buffers and isochrones) revealed major disparities among non-disabled residents and residents with mobility and visual impairments. Coverage decreased substantially across amenities under reduced-speed scenarios and after excluding wheelchair-inaccessible destinations. In the third stage (3), field-observed pedestrian routes in three areas of Timișoara were examined against the top-ranked criteria for each group, using the items sourced from the previous survey and grounded in the 15-Minute City concept. The route scoring is exploratory and specific to this context. The findings confirmed recurrent functional barriers, especially for vulnerable groups. These results expose a proximity-accessibility gap, where apparent nearness masks physical or sensory barriers. A shift toward experience-based accessibility planning is needed to ensure that proximity is not only spatial, but also usable by all and inclusive.
1. Introduction
Urban life is increasingly shaped by the pursuit of proximity, sustainability, and human-centered mobility. Yet, despite these intentions, spatial proximity does not always result in equitable or functional access for all citizens. In response to rapid urbanization, environmental concerns, and social inequalities, contemporary planning paradigms have moved away from car-centric models toward neighborhood-scale frameworks that prioritize access to essential services [1].
While this model promotes more livable, resilient, and inclusive cities, its implementation must go beyond mere spatial proximity and take into account the diversity of capacities and barriers faced by all residents, especially people with disabilities. Ensuring equity in urban proximity requires a critical examination of how environments are experienced differently by people with physical or sensory impairments and how design methodologies can be adapted to accommodate these variations [2,3].
The “15-Minute City” model promotes the idea that essential services such as healthcare, education, commerce, and recreation should be accessible within a short walk from one’s residence [4,5]. First proposed by Carlos Moreno in 2016 and popularized during the COVID-19 pandemic by cities like Paris [6], the concept draws on historical frameworks such as the “Garden City” and “Transit-Oriented Development” to promote sustainability, proximity, mixed land use, and inclusive public spaces [7,8].
These benefits of a 15-Minute City, however, differ by scale: small/medium cities can more feasibly concentrate daily services locally, whereas large cities typically require polycentric structures and transit-oriented sub-centers to avoid recentralizing advantages in the core [9]. Empirical assessments also show that proximity thresholds are often met in central districts, while suburban areas lag, underscoring edge unevenness [10,11]. On the critical issues side, the literature notes risks that proximity is achieved without functional accessibility for people with disabilities and highlights related health-equity concerns [12], alongside ambiguous definitions/metrics for proximity that complicate evaluation and potential affordability pressures around amenity-rich areas [13]. Consequently, recent work calls for function-aware metrics that go beyond distance alone when assessing proximity-based models.
In practice, proximity strategies can enhance sustainability by shortening motorized trips and promoting active travel (lowering emissions and energy use), advance economic equity by reducing time and monetary costs of accessing jobs and essential services and support social equity by bringing safe, inclusive public spaces and key amenities closer to underserved groups [14].
Recent work underscores that delivering a “15 min” urban structure is as much a governance challenge as a spatial one: digitally supported public participation and accessibility auditing are necessary to surface conflicts, legitimize choices, and ensure that proximity targets translate into equitable outcomes. In this view, e-participation and continuous feedback loops help integrate the needs of different groups, especially residents with disabilities, into plan revisions and implementation, reducing social frictions that often arise when proximity metrics are pursued without usability checks [15]. Beyond distance on the map, the way the street network is configured strongly influences the experienced “proximity”: connectivity, legibility and wayfinding effort can transform the same distance into a very different experience, especially for people with visual disabilities. In practice, 15 min targets work better when implemented bottom-up, through participatory programs and indicators co-produced with the community. This framework justifies our approach: we combine GIS measures of coverage with user-prioritized criteria and route audits to verify that the declared proximity translates into usable accessibility [5,14].
Communist-era urban planning in Romania also attempted a proximity-based organizational model, through the large-scale development of micro-neighborhoods and the “systematization” program initiated by Nicolae Ceaușescu. These interventions generated standardized residential areas, integrated with public services within walking distance, following the Soviet principles of autonomous neighborhoods, which included local shops, schools, and green spaces [16,17]. Although explicitly designed to provide a walkable and service-rich environment, these developments have often resulted in monotonous architecture and insufficient attention to the needs of vulnerable residents [16].
Proximity, in itself, does not guarantee functional accessibility for people with disabilities [8]. Some studies show that even when services appear to be close, these populations face structural barriers, such as uneven sidewalks, the absence of ramps or tactile mats and the lack of auditory cues, which significantly limit actual access [18,19]. Thus, contemporary institutional frameworks place increasing emphasis on inclusion. The Institute for Transportation and Development Policy (ITDP) promotes universal design in public transport-oriented environments.
Although the concept of the “15-Minute City” has gained global popularity as an urban planning ideal, its practical implementation requires rigorous methodologies to assess whether services are truly accessible within the proposed time limits. A growing body of scientific literature has developed to quantify and operationalize this concept, particularly through spatial and temporal analyses. One commonly used method involves the use of isochrones based on traffic networks, which calculate how far a person can walk or cycle in fixed time intervals (e.g., 5, 10, or 15 min). Metwally et al. applied this method in El Rehab, Egypt, using QGIS-LTR 3.40 to map accessibility according to different service categories and pedestrian thresholds [20]. Caselli et al. extended this approach by integrating population density and facility distribution within a GIS framework to identify gaps in service provision within 15 min radii in the city of Parma, Italy [21]. Similarly, Mozaffaree Pour and Partanen proposed a two-level spatial analysis for Tallinn, Estonia, combining city-scale assessments with targeted strategies for peripheral neighborhoods [22]. Beyond proximity, Szymańska et al. argued for the need for a composite index of proximity, which also takes into account the quality of infrastructure, as well as social accessibility barriers [23]. Other researchers have focused on the equity and functionality of “15 min” averages, such as Bruno et al., who developed a universal framework that combines travel time analysis with indicators of social vulnerability [24]. On a larger scale, Abbiasov et al. used mobility data from over 40 million users in the United States, finding that only 12% of daily trips fell within a 15 min walk, highlighting the discrepancy between theoretical and actual accessibility [25]. Finally, Boncinelli et al. proposed a walkability clustering method based on isochrones to identify functional communities at the neighborhood level in Florence and to guide targeted urban interventions [26]. These approaches emphasize that measuring proximity is not just a spatial exercise, but a multidimensional task, requiring the integration of time constraints, user diversity, and infrastructure quality. In this paper, such insights are adapted to develop a spatial scoring model to assess inclusive proximity for people with mobility and vision impairments.
Despite its human-centered ambition, the 15-Minute City model often overlooks the heterogeneous experiences of residents with disabilities. People with disabilities constitute a diverse group, including physical, sensory, cognitive, or psychosocial impairments [27]. However, spatial planning rarely addresses their specific mobility needs [28]. This study focuses on two key subgroups—people with mobility impairments and those with vision impairments—whose experiences clearly illustrate the limitations of a proximity-only approach. For people with mobility impairments, accessible infrastructure means unobstructed sidewalks, curb ramps, flat and continuous surfaces, frequent rest areas, and accessible public transportation stops. Without these elements, the same 500–800 m route can become inaccessible or dangerous [29]. In contrast, people with visual impairments rely on non-visual cues, such as tactile paving, high-contrast signage, and auditory signals at intersections, to move around autonomously [30]. However, inconsistencies in the implementation or maintenance of these elements often lead to reduced autonomy and difficulties in orientation. In both cases, spatial proximity must be complemented by inclusive design standards to ensure real accessibility. Therefore, this paper proposes a scoring method that takes into account the specific needs of each group, assigning different weights to accessibility characteristics and penalizing the absence of essential infrastructure, in order to provide a more realistic assessment of urban inclusion.
These specific accessibility needs are consistent with the results of a previous questionnaire conducted among 605 residents of the municipality of Timișoara, Romania [31]. The questionnaire aimed to identify the most frequently visited public spaces, assess user satisfaction, and determine the spatial features prioritized by different groups. Respondents without disabilities indicated cleanliness, lighting, and availability of services as the main factors influencing the use of public spaces. In contrast, participants with mobility or visual impairments placed greater emphasis on physical accessibility, safe crossings, sidewalk quality, and clear signage. For example, while both groups valued proximity to green spaces, people with disabilities reported more limited their use due to infrastructural barriers, such as inaccessible alleys, high curbs, or lack of rest areas. Similarly, commercial and medical facilities were frequented by all respondents, but people with disabilities highlighted problems related to difficult-to-use ramp access or confusing signage.
These differences highlight the importance of contextualizing urban design not only through universal proximity models, but also through differentiated, user-informed criteria that reflect functional accessibility. By translating these locally reported priorities into a weighted scoring system, this study bridges the gap between global accessibility frameworks and the real experiences of Timișoara residents, ensuring that spatial planning aligns with on the ground needs.
This paper contributes by proposing a spatial scoring method based on both the international accessibility literature and the specific preferences revealed through the questionnaire applied in Timișoara. The model integrates differentiated weights and penalties for key accessibility features and is applied in a GIS framework to evaluate three typologies of public spaces (commercial, medical, recreational) in three residential areas of Timișoara. Although the analysis is localized, the methodological approach and conclusions are applicable more broadly, particularly to post-socialist European cities navigating between legacy infrastructure and changing equity priorities.
2. Mapping Inclusive Proximity: Materials and Methods
This study uses a mixed approach, combining survey data, geospatial analysis and field-observations to assess how proximity and accessibility are perceived and experienced by different user groups in Timișoara. The objective is to verify to what extent the promise of the 15-Minute City—equal access to public services within a short distance—is truly fulfilled when analyzed from the perspective of people with and without disabilities.
Timișoara was selected as a mid-sized European city with a compact core and post-socialist residential fabrics that embed elements of proximity (mixed daily services) while still exhibiting accessibility gaps relevant to mobility and visual impairments. The city provides sufficient open data (street network and points of interest) and a manageable scale for on-street route audits, enabling the mixed GIS, survey, and field-observation methodology used here.
Disability status was self-reported and categorized for analysis as either mobility impairment (e.g., walking difficulties/wheelchair use) or visual impairment; no clinical diagnoses were collected. Analyses are disaggregated by these two groups and by respondents without disabilities.
Figure 1 summarizes the three-stage analytical framework and the links between stages, showing how survey priorities inform the GIS setup and the field-audit checklist, and how GIS coverage guides route selection for on-street verification.
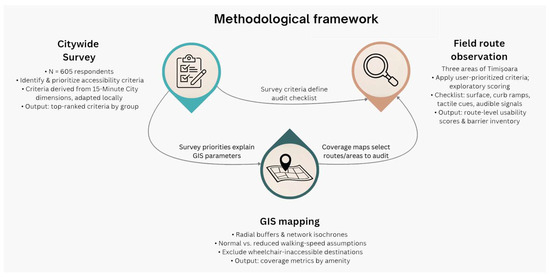
Figure 1.
Methodological framework, author’s representation, source: authors’ elaboration.
The methodology is carried out in three sequential stages. In the first stage, a large-scale questionnaire was applied among residents to understand their mobility habits, the types of public spaces frequented and the spatial features considered important. The questionnaire also highlighted key differences in the priorities expressed by people with mobility or vision impairments compared to those without disabilities. This information was the basis for the development of a personalized scoring framework for assessing accessibility.
In the second stage, radial access GIS maps were created to illustrate the theoretical coverage areas of public facilities, starting from two mobility scenarios: walking at normal speed (for users without disabilities) and walking at reduced speed (for people with mobility or vision impairments). A filtering layer was applied over these maps using data from the Wheelmap.org platform [32] to exclude facilities considered inaccessible to wheelchair users, thus generating a more realistic accessibility footprint. In the third stage, based on the results obtained from the questionnaire and the spatial analysis, three high-priority public spaces were selected in each of the analyzed neighborhoods. These were subjected to detailed mapping using the temporal delimitation of accessibility areas tool provided by TravelTime Technologies Ltd., London, UK (accessed in 2024) [33] and were subsequently assessed through field research. Pedestrian routes to these spaces were analyzed based on accessibility criteria specific to each user group, criteria derived both from international literature and from local preferences expressed through the questionnaire.
2.1. Survey-Based Assessment: Identifying User Priorities
To ground the spatial analysis in the real needs of users, a quantitative questionnaire was conducted among 605 residents of the city of Timișoara, Romania. Inclusion required residence in Timișoara or its suburbs, and recruitment targeted an approximately balanced distribution by age group and sex. The questionnaire aimed to identify the types of public spaces most frequently visited, assess the perception of their accessibility and comfort, and prioritize design criteria relevant to different user groups. Respondents were divided into two main categories: people without disabilities and people with disabilities. Within this study, two subgroups were distinguished: individuals with mobility impairments and those with visual impairments.
Three urban neighborhoods, Elisabetin, Circumvalațiunii/Iulius Town, and Zona Centrală, were selected due to their different urban character, as illustrated in Figure 2. The results of the questionnaire highlighted distinct priorities between user groups. Participants without disabilities emphasized the importance of general cleanliness, public lighting, and the density of services, while people with disabilities emphasized the need for continuous sidewalks, safe crossings, clear visual signage, and accessible routes. Respondents with mobility impairments frequently mentioned infrastructural obstacles such as high curbs, degraded sidewalks, or inaccessible entrances, while people with visual impairments reported difficulties caused by the lack of tactile indicators or consistent audible signals.
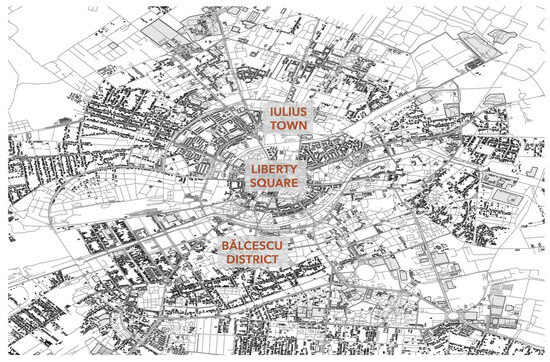
Figure 2.
Distribution of places in Timișoara where the questionnaire was conducted, source: QGIS data, source: author’s elaboration; data: OpenStreetMap contributors.
These divergent preferences were subsequently translated into an accessibility scoring system with differentiated weights, customized for each group, and applied in subsequent cartographic assessments.
To support replicability, we summarize the survey instrument, fieldwork setup, and sample coverage. The questionnaire was structured in three sections: demographics (Q1–Q3), mobility habits (Q4–Q6), and public-space behaviors/barriers (Q7–Q9), over ~2 months using mixed modes (online plus street-intercept) at three city locations (Liberty Square, city center; Bălcescu, residential; Iulius Town, commercial) to include residents less active on social media, especially older adults. Inclusion required residence in Timișoara or its suburbs, and recruitment targeted a balanced age/sex distribution. The final sample reached n = 605 (of which n = 506 residents). A dedicated subgroup of respondents reported mobility or visual impairments, and tailored interviews with visually impaired participants ensured adequate representation. The instrument captured willingness to walk, frequency of use by facility type, and route-choice factors; these variables, together with the mixed-mode recruitment and the center/residential/commercial intercept sites, can be reproduced in other cities with minimal adaptation.
2.2. General Accessibility Mapping Using Radial Distance Analysis
Building on the user-reported priorities identified through the survey, the second stage involved spatial mapping of general accessibility using radial distance analysis. To assess the overall spatial accessibility of public services across different user groups, an initial set of radial maps was produced using using the QuickOSM plugin v2.4.2 (OSM) data. The method used corresponds to a distance buffer analysis, in which each point of interest, classified as a commercial unit, medical center, or green space, serves as a central node for circular catchment areas. These areas are intended to illustrate the theoretical area that can be walked within a 15 min interval, thus providing a comparative visualization of access gaps between different neighborhoods.
For the general population (users without disabilities), the buffer radius was set to 800 m, reflecting an average urban walking speed of 1.0–1.2 m/s, as reported in the literature on urban transport and mobility [34]. In contrast, differentiated walking distances were applied for people with disabilities. For visually impaired users, a reduced radius of 432 m was selected, based on empirical results as reported in [35], which showed that blind people walk, on average, approximately 432 m in 10 min, corresponding to an average walking speed of 0.72 m/s [36]. For people with mobility impairments, an estimated walking speed of 0.60 m/s was used, based on a synthesis of studies on assisted mobility and wheelchair travel [37], leading to an estimated radius of 360 m.
To increase the accuracy of the maps, all datasets were further filtered to reflect only accessible destinations. Using data from Wheelmap.org [32], a specialized OSM-based platform, public spaces marked as “inaccessible” were excluded from the maps dedicated to slow walking. This adjustment allowed for a realistic spatial representation of areas that can actually be reached, instead of a theoretical coverage based only on proximity.
OpenStreetMap (OSM) data was used in QGIS. From OSM, we extracted the highway network for Timișoara and the building footprints within the municipal boundary. Proximity was quantified with circular buffers centered on each amenity; we computed the share of residential buildings falling within two radii: 1.2 km (normal walking reach) and 800 m (reduced-reach scenario). Amenities flagged as wheelchair-inaccessible on Wheelmap.org were excluded.
2.3. Detailed Accessibility Maps and Route Scoring
To assess the overall spatial accessibility of public services across different user groups, an initial set of radial maps, based on distance buffers, was produced using QGIS and OpenStreetMap (OSM) data. The applied method corresponds to a distance buffer analysis, in which each point of interest, classified as a commercial unit, medical center, or green space, serves as a central node for circular catchment areas. These areas were intended to illustrate the theoretical areas that can be reached within a 15 min walk, thus providing a comparative visualization of access gaps between neighborhoods. However, these maps often overestimate real access, as they ignore the physical or sensory barriers encountered by users with disabilities, a discrepancy referred to in this study as false proximity.
Following the overall radial analysis, a second spatial assessment layer was developed to explore the functional accessibility of pedestrian routes leading to the most frequented public destinations in Timișoara. While the first layer illustrates theoretical spatial reachability, the second captures the functional usability of public amenities, bridging the gap between proximity and actual accessibility. While radial buffers indicate the potential coverage of services based on distance, they do not reflect the presence or absence of accessible infrastructure along the route. This second stage addresses this limitation through cartographic modeling and direct field assessment based on scoring criteria.
The analysis focused on three representative urban areas, Central Area, Elisabetin, and Circumvalațiunii, selected based on their inclusion in the previous survey and their distinct urban profiles. All three neighborhoods are predominantly residential, but each has a specific distinct characteristic: Central Area contains administrative and cultural institutions; Elisabetin is a historic neighborhood with low-rise housing and mixed services; Circumvalațiunii reflects a post-war model, with dense collective housing and a peripheral location. The choice of these areas allows observation of accessibility in different spatial contexts.
In each neighborhood, one commercial space, one medical center, and one green/recreational space were selected, based on the questionnaire responses, which indicated these types of destinations as the most frequently or consistently mentioned by all demographic categories. Thus, a total of nine destinations were analyzed in depth, allowing for both vertical (within the same neighborhood) and horizontal (between user groups) comparisons.
For each location, accessibility zones were mapped using the TravelTime platform, which generates isochrones based on real street networks, as opposed to geometric radii. For people without disabilities, a 15 min walking time threshold was used, corresponding to an average speed of 1.2 m/s, which is equivalent to approximately 1080 m traveled [34]. For people with disabilities, the TravelTime platform does not allow setting of personalized walking speeds; therefore, to maintain methodological consistency while also adapting the analysis range, a 10 min walking was used to approximate the distance that could realistically be covered in 15 min by people with reduced mobility or visual impairments. This adjustment reflects the documented average walking speeds of 0.66 m/s for people with visual impairments [24] and 0.6 m/s for wheelchair users [25], resulting in a common effective range of approximately 600–660 m.
The resulting isochrones were visualized in GIS to compare residential coverage areas among different user groups. These visual comparisons highlighted significant discrepancies between apparent accessibility and actual access. To better understand these differences, a field study was also conducted to assess the actual conditions of pedestrian travel from residential clusters to selected destinations.
As represented in Figure 3, each route was analyzed by using the most important criteria considered by the groups asked in the survey presented above:
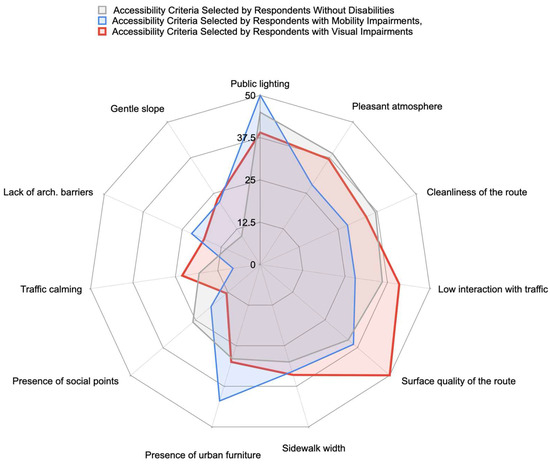
Figure 3.
Comparative Accessibility Criteria by User Groups with impairments (red-visual, n = 44 or/and blue-mobility, n = 36, and without impairments, n = 528, grey-overall average values across all respondents, show for reference), source: author representation, results from a conducted survey [31], source: authors’ analysis of data survey (n = 605).
- Users without disabilities: public lighting, pleasant atmosphere, cleanliness of the route;
- Users with visual impairments: public lighting, surface quality of the route, low interaction with traffic;
- Users with mobility impairments (e.g., wheelchair users): public lighting, presence of urban furniture, surface quality of the route.
Accessibility was assessed using two complementary indicator sets: (1) proximity coverage, defined as the proportion of residential buildings within 1.2 km and 800 m circular buffers centered on amenities (sites flagged wheelchair-inaccessible on Wheelmap.org were excluded); (2) route-level usability, captured via an on-street checklist (Table 1) scored 0–3 with weights derived from the citywide survey (n = 605). Checklist items were drawn from international accessibility literature and adapted to the local context.

Table 1.
Score distribution for each group.
Each criteria was scored on a standardized 3-point scale, regardless of user group:
- 0 points—the criterion is absent;
- 0.5 points—the criterion is present but poorly implemented, inconsistent, or makeshift;
- 1 point—the criterion is fully implemented and functional along the route.
This results in a maximum score of 3 points per user group per route. This scoring system allows for a comparative interpretation of the actual accessibility conditions, in relation to the different needs of users.
Each pedestrian route was therefore given a total accessibility score out of 3 points for each user group, allowing for a comparative understanding of the actual degree of pedestrian accessibility and inclusion. The assessment was accompanied by photographic documentation and detailed field observations, which documented and visualized the identified barriers and facilities. It is important to note that certain features not relevant in the local context, such as the slope of the terrain, were not included in the final analysis, as Timișoara has a relatively flat topography and respondents did not perceive the slope as an obstacle.
This multi-scalar approach connects subjective perception with objective infrastructure, contributing to a nuanced assessment of inclusive proximity in the urban environment.
The workflow can be reproduced in other cities using commonly available GIS and survey tools, with minor local calibration: (I) compile points of interest for everyday services from open sources or municipal registries; (II) compute coverage via distance buffers and/or network-based isochrones using a walking profile; (III) apply an accessibility filter (e.g., Wheelmap/OSM flags or targeted audits); (IV) elicit user-prioritized criteria through a short citywide survey (or reuse existing datasets); (V) run targeted route audits against the top-ranked criteria for three user groups (non-disabled residents, mobility impairments, visual impairments). Parameters such as service taxonomy, assumed walking speeds and signage/tactile standards should be locally tuned, while the structure of the overall sequence of steps remains identical.
All spatial data layers used in this study were taken from public sources, such as OpenStreetMap and Wheelmap.org. The resulting maps, questionnaire responses (in anonymized form) and customized accessibility scoring templates will be available in an open-access repository upon publication of the paper. The questionnaire, which collected responses from 605 residents of Timișoara, was completed anonymously and voluntarily, without the collection of sensitive personal data. Therefore, it was exempted from formal ethical review, in accordance with national regulations on non-interventional and anonymized research.
This study partially used generative artificial intelligence tools (ChatGPT, OpenAI) for drafting, summarizing methodological details and assisting with English; however, the authors take full responsibility for the scientific content and interpretation. Although the scoring model was based on both international literature and preferences expressed by local users, it inevitably reflects context-specific criteria and weights. Consequently, application of the method in other urban environments or demographic contexts may require recalibration.
3. Results
Urban accessibility and spatial equity were assessed using a multi-layered approach that combines subjective perspectives (through a public survey) with objective geospatial analysis (through radial and detailed GIS-based mapping). The assessment focuses on three neighborhoods in Timișoara: City Center, Elisabetin (Bălcescu), and Circumvalațiunii/Iulius Town, chosen for their mixed residential character and varying levels of centrality, infrastructure quality, and socioeconomic composition. The results are structured in three stages: (1) residents’ perceived priorities, (2) spatial accessibility through general radial maps, and (3) detailed accessibility scores of specific public spaces, based on field assessments.
3.1. Residents’ Prioritization of Urban Accessibility Features
The first level of analysis is based on the public survey conducted among 605 residents of Timișoara, aiming to understand the characteristics they prioritize when evaluating the accessibility and quality of urban spaces. The survey results and a detailed description along with descriptive graphs were presented in a previous article [31]. The graph below (Figure 4) illustrates the most frequently mentioned criteria, ordered by the number of selections made by the participants. Respondents had the opportunity to choose multiple options.
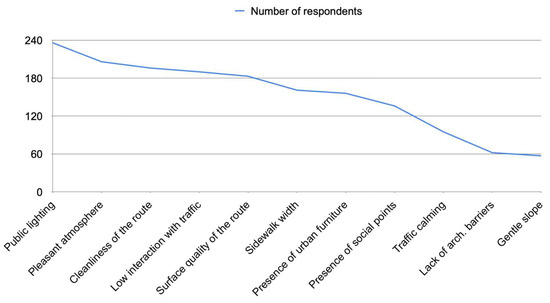
Figure 4.
Urban space preferences according to the public survey (n = 605), source: authors’ analysis of data survey.
The data exposed in Figure 4 reveals that public lighting (236 responses), pleasant atmosphere (206) and cleanliness of the route (196) were the three most important aspects mentioned by residents. These were closely followed by low interaction with traffic (190) and the quality of the route surface (183). It is worth noting that aspects such as the lack of architectural barriers (62) and gentle slope (57), essential for people with reduced mobility, were ranked last, suggesting that these needs are poorly recognized by the general population. This discrepancy highlights the importance of differentiated assessment strategies that take into account the diversity of users and highlights a gap between dominant perceptions and the specific barriers encountered by people with disabilities.
3.2. Spatial Disparities in Proximal-Based Accessibility
To assess the extent to which spatial proximity corresponds to inclusive accessibility, radial coverage maps were generated using QGIS-LTR 3.40 (QGIS) and OpenStreetMap data. Each public facility (e.g., supermarket or medical center) was used as the center point of a circular catchment area, calculated based on walking speed and travel time.
Two walking scenarios were analyzed:
- Normal-speed walking (NSW): calculated for a 15 min walking radius, using an average speed of 1.2 m/s [34], representing the general population (Figure 5 and Figure 6);
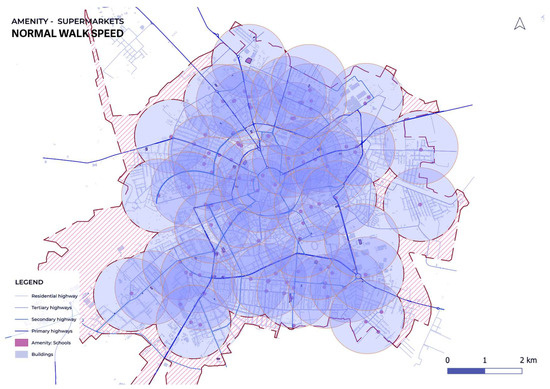 Figure 5. Spatial coverage of supermarkets (Normal-speed walk—15 min), source: author’s elaboration; data: OpenStreetMap contributors.
Figure 5. Spatial coverage of supermarkets (Normal-speed walk—15 min), source: author’s elaboration; data: OpenStreetMap contributors.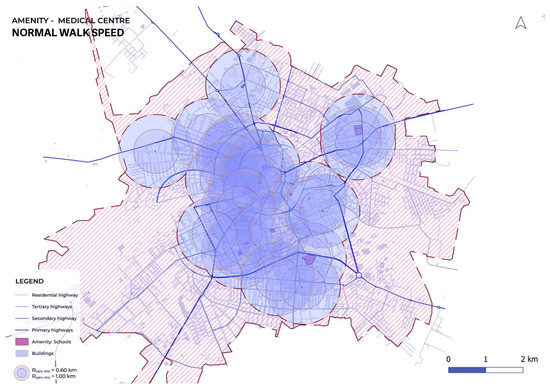 Figure 6. Spatial coverage of medical centers (Normal-speed walk—15 min), source: author’s elaboration; data: OpenStreetMap contributors.
Figure 6. Spatial coverage of medical centers (Normal-speed walk—15 min), source: author’s elaboration; data: OpenStreetMap contributors. - Reduced-speed walking (SSW): calculated for the same time interval (15 min) but adjusted to a shorter distance, based on a reduced speed of approximately 0.8 m/s, reflecting average conditions for people with mobility or visual impairments [36,37] (Figure 7 and Figure 8).
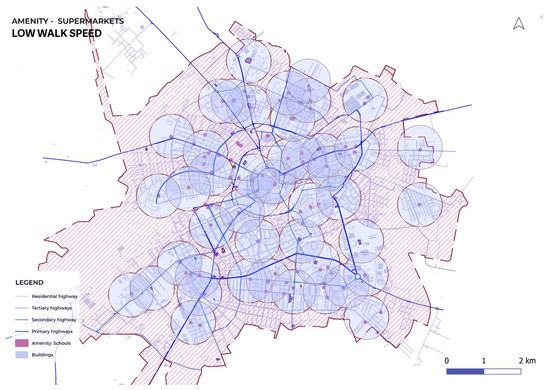 Figure 7. Spatial coverage of supermarkets (Low-speed walk—15 min), source: author’s elaboration; data: OpenStreetMap contributors, Wheelmap.org.
Figure 7. Spatial coverage of supermarkets (Low-speed walk—15 min), source: author’s elaboration; data: OpenStreetMap contributors, Wheelmap.org.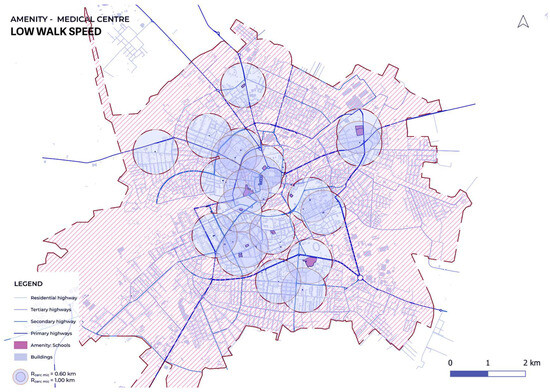 Figure 8. Spatial coverage of medical centers (Slow-speed walk—15 min, adjusted distance), source: author’s elaboration; data: OpenStreetMap contributors, Wheelmap.org.
Figure 8. Spatial coverage of medical centers (Slow-speed walk—15 min, adjusted distance), source: author’s elaboration; data: OpenStreetMap contributors, Wheelmap.org.
Figure 5, Figure 6, Figure 7 and Figure 8 illustrate the comparative accessibility to markets and medical centers in both walking speed scenarios.
Figure 5, Figure 6, Figure 7 and Figure 8 track how nominal proximity contracts under more realistic assumptions when it comes to supermarkets. Figure 5 reports citywide coverage of key amenities at the 1.2 km radius (baseline). Figure 6 repeats the analysis for the 800 m radius (reduced reach). Figure 6 further filters out destinations flagged wheelchair-inaccessible. Figure 7 and Figure 8 then move to another type of amenity, medical center, repeating the same conditions.
From a spatial analysis perspective, significant differences emerge between the two walking scenarios, as seen in Table 2. Under normal walking speed conditions, the uncovered residential area near supermarkets was only 23,809 m2 out of 116,257 m2, while under reduced walking speed conditions, it increased to 54,378 m2, representing a 26.2% increase in inaccessible area. Expressed as a percentage, this change reflects a decrease in the covered area from 79.5% to 53.2% of the total urban area analyzed.

Table 2.
Spatial coverage differences by walking speed scenario.
For medical centers, the discrepancy was also notable, although more nuanced. The uncovered area in the normal walking speed scenario was 66,237 m2, which increased to 88,850 m2 in the reduced walking speed scenario, a 34% increase in uncovered territory. In this case, spatial coverage decreased from 62% to 44% of the total area analyzed, of 116,257 m2.
This discrepancy between the covered area of the two amenities analyzed is not surprising. According to the survey results, most respondents reported visiting more frequently shopping centers than medical centers. In this context, the survey results are aligned with the differences in the covered areas of the two amenities analyzed.
These differences will be further explored in the Discussion section, where spatial inequalities and patterns of service distribution are analyzed in relation to user needs and urban functionality.
3.3. Local Micro-Mapping of Accessibility Zones
To complement the broader spatial analysis of service distribution, this subchapter focuses on a localized assessment of accessibility conditions in three areas of Timișoara, where the survey was conducted, each associated with distinct urban characteristics: Elisabetin/Bălcescu—historical residential area, Iulius Town—commercial area, and the Historic Center—touristic and institutional district. Two of these areas were selected based on their relevance in the previous survey of 605 residents, which identified them as frequented urban spaces with high social significance [31]: commercial center and parks. Medical centers were taken into consideration due to their essential role for people with disabilities, for whom access to healthcare is fundamental for their independent living (Figure 9).
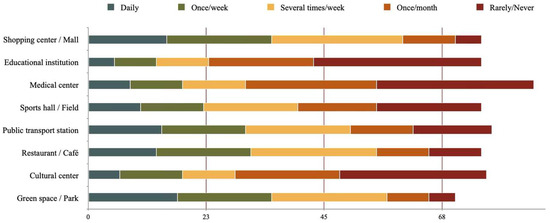
Figure 9.
Frequency use of different public spaces, source: authors’ analysis of data survey.
In each of these areas, three specific destinations were analyzed: one commercial (supermarket) marked with color yellow on Figure 10 and Figure 11, one medical (clinic) marked with color red on Figure 10 and Figure 11, and one recreational (park) marked with color green on Figure 10 and Figure 11. Figure 11 has them all located in the same area due to the urban concept of functional proximity: co-located in the same compact urban space, named Iulius Town. The hatched zone represents the area that can be covered in approximately 15 min by each category of individuals: non-disabled and disabled taking in consideration their proximal walking speed as explained in Section 3.2. By merging the surfaces resulting from each analyzed amenity, the area used for micro-mapping was defined, marked in soft yellow (Figure 10, Figure 11 and Figure 12).
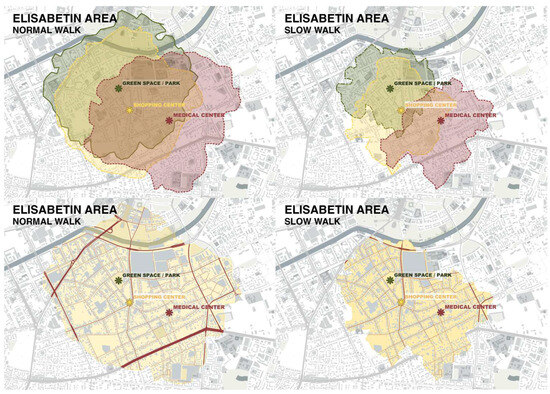
Figure 10.
Walking accessibility in Elisabetin area to commercial, medical and recreational destinations within 15 min, by normal and slow walking speeds.
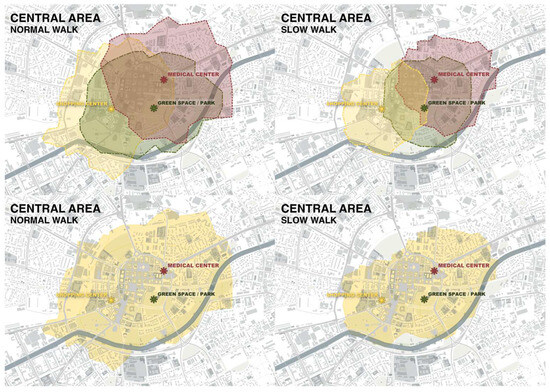
Figure 11.
Walking accessibility in Central area to commercial, medical and recreational destinations within 15 min, by normal and slow walking speeds.
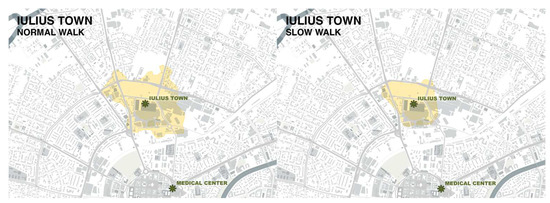
Figure 12.
Walking accessibility in Iulius Town area, within 15 min, by normal and slow walking speeds.
The purpose of this micro-scale assessment is to analyze the functional accessibility of the routes leading to and surrounding these destinations, with a particular focus on how different groups of users, people without disabilities, people with visual impairments, and people with mobility impairments, experience the urban environment. Through field observations and photographic documentation, each location was assessed according to a weighted scoring system, developed in line with survey data and inclusive design criteria from the literature. The resulting scores reflect the presence, partial implementation or absence of essential 15-Minute City features, providing a more realistic picture of usability beyond spatial proximity.
3.3.1. Elisabetin/Bălcescu
In the Elisabetin neighborhood, pedestrian accessibility was assessed for three user groups based on field observations and photographic documentation (Figure 13). The analysis used three essential criteria for each group and a standardized scoring system (0 = absent, 0.5 = present but improvised/incomplete, 1 = fully functional). The destinations analyzed were: Profi supermarket (commercial), Micșa Clinic (medical) and Carmen Sylva Park (recreational).
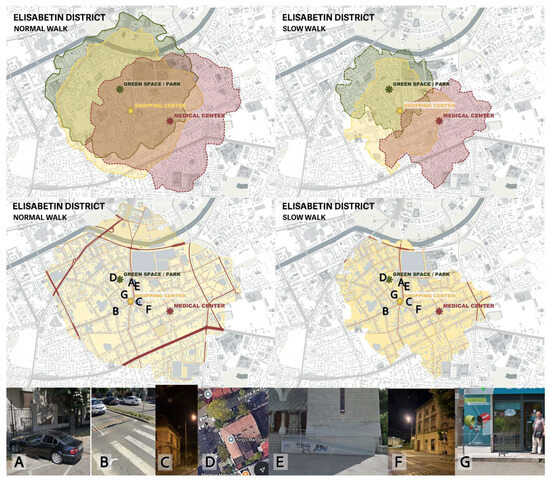
Figure 13.
Accessibility Evaluation in the Elisabetin District Based on Proximity and On-Site Observations for Normal and Slow Walking Speeds: (A) road obstacle, (B) presence of speed bump, (C) poor lighting, (D) unclear tactile demarcated bike line, (E,G) presence of ramps, (F) presence of tactile rug at the traffic light. Source: author’s elaboration; data: OpenStreetMap contributors, Traveltime API.
Non-disabled Users: Final score—2 points out of 3 points:
- Public lighting: Some areas are poorly lit or have unevenly distributed light (Subfigure C), especially around building corners or on side streets—0.5 points out of 1 point.
- Pleasant atmosphere: Although the nearby park offers a relaxing atmosphere, the presence of groups standing in front of shops and the noise from traffic, especially near the Profi supermarket, affect comfort—0.5 points out of 1 point.
- Cleanliness of the route: Sidewalks are generally clean, without piles of garbage or construction debris; Subfigure B (speed limiter) and Subfigure F (tactile pavement) indicate decent maintenance—1 point out of 1 point.
Visually impaired users: Final score—1.5 out of 3 points:
- Public lighting: Inconsistent, especially near pedestrian crossings and corners; reduced visibility (Subfigure C)—0.5 points out of 1 point.
- Quality of walking surface: Sidewalks have variable textures and obstacles such as scaffolding Subfigure A), but poorly marked bicycle lanes (Subfigure D)—0.5 points out of 1 point.
- Low interaction with traffic: There are tactile mats at pedestrian crossings (Subfigure F), but there are no acoustic signals (Subfigure H), making crossing unsafe—0.5 points out of 1 point.
Users with reduced mobility—Final score: 1 out of 3 points:
- Public lighting: Same issues as for the other groups; Subfigure C shows poor lighting in key areas—0.5 points out of 1 point.
- Presence of street furniture: There are no observable benches or rest areas on the analyzed segment; none of the images show such facilities—0 points out of 1 point.
- Surface quality: Subfigure E and Subfigure G confirm the existence of ramps that facilitate access, but Subfigure A also indicates occasional obstacles (construction scaffolding); the surface is uneven in some areas—0.5 points out of 1 point.
These results highlight the need for targeted infrastructure interventions that go beyond basic compliance and ensure inclusive and dignified access in all three locations assessed: the Profi supermarket, the Micșa clinic, and the Carmen Sylva park.
3.3.2. City Center
In the central area of Timișoara (Figure 14), the analysis targeted three frequented public destinations, identified in the initial questionnaire: the Mega Image supermarket (commercial), the Medicover Clinic (medical) and the Civic Park (recreational). These are located around Libertății Square, an area with a high density of urban services and constant pedestrian flow. Although the spatial proximity seems excellent, the functional assessment of accessibility highlighted important differences between user groups.
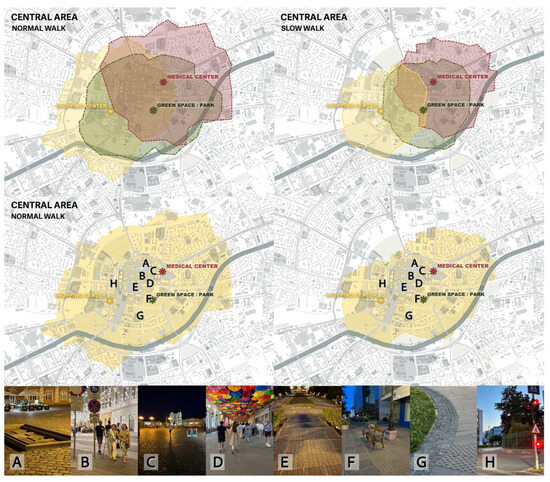
Figure 14.
Accessibility Evaluation in the Central District Based on Proximity and On-Site Observations for Normal and Slow Walking Speeds: (A) obstacle sidewalks, (B) low-heighed traffic signs, (C) poor lighting, (D) pleasant atmosphere, (E) lack of ramp, (F) presence of resting places, (G) tactile paving, (H) non-audible traffic signals at crossing. Source: author’s elaboration; data: OpenStreetMap contributors, TravelTime API.
Non-disabled users—Final score: 2.5 out of 3 points
- Public lighting: In central areas, lighting is adequate, but on side streets, rich vegetation and irregular positioning of poles reduce visibility (Subfigure C)—0.5 points out of 1 point.
- Pleasant atmosphere: Lively public spaces, the presence of cultural events and intense commercial activity contribute to a positive experience (Subfigure D)—1 point out of 1 point.
- Cleanliness: Sidewalks and pedestrian areas are well maintained, without visible litter, contributing to a perception of urban quality—1 point out of 1 point.
Visually impaired users—Final score: 1.5 out of 3 points:
- Public lighting: Although the main streets are well lit, the uneven lighting on secondary routes creates difficulties in spatial orientation (Subfigure C)—0.5 points out of 1 point.
- Quality of walking surface: Sidewalks are often obstructed by obstacles such as low signal poles (Subfigure B), trees or disorganized street furniture (o A); tactile paving is sporadically present (Subfigure G)—0.5 points out of 1 point;
- Low interaction with traffic: The pedestrian crossing at the Cathedral has no acoustic signal (Subfigure H), and this is repeated at other major intersections—0.5 points out of 1 point.
Users with reduced mobility—Final score: 1.5 out of 3 points:
- Public lighting: Visibility is reasonable, but lighting problems on adjacent streets can affect the safety of people in wheelchairs or with walking difficulties (Subfigure C)—0.5 points out of 1 point.
- Presence of street furniture: Benches and rest areas are present, but not always accessible or comfortable for users with disabilities (Subfigure F)—0.5 points out of 1 point.
- Surface quality: Ramps are present in many places (not directly illustrated in the images), but stairs at some entrances (Subfigure E) with limited access for wheelchairs; sidewalks are generally free of significant obstacles—0.5 point out of 1 point.
3.3.3. Iulius Town/Circumvalațiunii
The Circumvalațiunii–Iulius Town area (Figure 15), located in the north-eastern sector of Timișoara, is a relatively new and rapidly developing neighborhood, characterized by wide boulevards, mixed-use developments and newly built infrastructure. This modern urban configuration contributes positively to both the overall usability and inclusiveness of the environment.
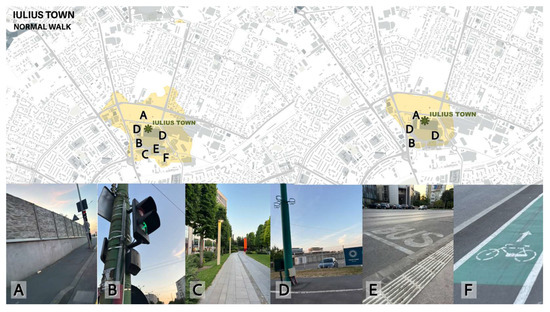
Figure 15.
Accessibility Evaluation in the Iulius Town Based on Proximity and On-Site Observations for Normal and Slow Walking Speeds; (A) cleanliness, (B) audible traffic signals at crossing, (C,E) tactile paving, (D) obstacle sidewalks, (F) unclear tactile demarcated bike line. Source: author’s elaboration; data: OpenStreetMap contributors, TraveTime API.
Non-disabled users—Final score: 3 points out of 3 points:
- Public lighting: Combines cool and warm light sources, from street and commercial lighting (Subfigure C); excellent visibility even at night—1 point.
- Pleasant atmosphere: The area is lively, safe, and well-maintained; green spaces, terraces, and commercial activity create a positive urban setting (Subfigure A)—1 point.
- Cleanliness: The entire area has been recently modernized, and cleanliness is evident on the sidewalks and public spaces (Subfigure A)—1 point.
Visually impaired users—Final score: 2.5 out of 3 points:
- Public lighting: Ensures adequate visibility for orientation and personal safety—1 point out of 1 point.
- Quality of walking surface: The sidewalks are wide, flat, without obstacles, facilitating movement (Subfigure D); tactile pavement is present, but implemented unevenly (Subfigure C and E) or intersected by poorly demarcated bike lanes (Subfigure F)—0.5 points out of 1 point.
- Low interaction with traffic: All traffic lights in the area have functional acoustic signals (Subfigure B)—1 point out of 1 point.
Users with reduced mobility—Final score: 2.5 out of 3 points:
- Public lighting: Good visibility along the entire route—1 point out of 1 point.
- Presence of urban furniture: Formal benches are missing in some areas, but there are improvised options (planter edges, low platforms)—0.5 points out of 1 point.
- Surface quality: Ramps are functional, without high curbs or narrow alleys, which allows easy access to all functions—1 point out of 1 point.
The following Table 3 presents the detailed results of the accessibility scores for each public destination assessed in the three areas, based on on-site assessments conducted using a standardized analysis grid.

Table 3.
Accessibility scores by user group and area.
The spatial scoring method applied in this study highlights a significant discrepancy between theoretical proximity and actual functional accessibility for people with disabilities in Timișoara. Although radial maps suggest extensive coverage of public services for non-disabled users, analysis based on low travel speeds and direct observations indicates numerous physical and sensory barriers that limit effective access.
Central areas, such as Piața Libertății and adjacent streets, score high in terms of proximity and density of services. However, orientation facilities for people with visual impairments are almost non-existent: tactile paving are missing, tactile landmarks are inconsistent, and traffic lights are not equipped with acoustic signals. In addition, street obstacles (low fountains, non-compliant signs, fragmented sidewalks) affect the autonomy of these people, despite the active urban atmosphere. In contrast, recent urban developments such as Iulius Town offer modern infrastructure, efficient lighting and wide sidewalks, which are conducive to people with reduced mobility. However, the absence of formal street furniture and standardized tactile markings shows that physical modernity is not equivalent to universal inclusion. Accessibility for blind people remains a neglected priority, even in architecturally performing areas. Older residential areas, such as Piața Bălcescu, have a mixed profile. Although there are ramps, they are often blocked by parked cars, and essential elements for navigation by people with disabilities (tactile paving, ergonomic benches, clear signage) are completely missing. In addition, negative perceptions of safety and cleanliness affect even non-disabled users, highlighting that inclusivity is not only a matter of infrastructure, but also of the perceived quality of public space.
4. Limitations and Future Research
Building on the findings of this study, several directions for future research can be identified. This study offers a reproducible baseline for linking 15-Minute City proximity metrics with usable accessibility for residents with mobility and visual impairments. Looking ahead, it is recommended that the survey be enlarged and stratified by district, age, sex, and disability status to improve coverage and enable weighted citywide estimates; the monitored population will expand beyond mobility and visual impairments to include hearing, cognitive, and psychosocial disabilities, with disaggregated reporting for each group. The route-audit instrument will be tailored and validated for each disability category (including inter-rater reliability and sensitivity analysis of item weights, aligned with recognized standards), while citywide accessibility will transition from Euclidean buffers to network-based travel-time isochrones that incorporate door-to-door impedance (crossing delays, gradients, surface continuity) and public transport access. Accessibility attributes will be enriched and cross-checked (municipal registries and targeted audits), and the approach will be replicated in additional cities to test generalizability. Together, these steps will increase precision, inclusivity, and policy relevance while keeping the method transparent and easy to reuse.
5. Conclusions
This research analyzed the application of the “15-Minute City” model in Timișoara, from the perspective of inclusive accessibility. Although this urban model proposes functional proximity between housing and essential services, the results obtained show that geographical proximity does not guarantee real access, especially for people with locomotor or sensory disabilities.
By combining spatial analyses (GIS), perception data collected through a questionnaire applied to 605 respondents, and field observations, the study revealed major discrepancies between the analyzed groups. Theoretical access, illustrated by radial maps, is significantly diminished when low walking speeds and physical barriers are taken into account. In many cases, apparently “close” services become inaccessible in the absence of ramps, tactile paving, or audible signals.
The proposed methodology, based on the priorities expressed by users and adapted to different types of disabilities, provides a replicable framework for assessing real accessibility in an urban context. At the same time, this research highlighted the fact that, in Central and Eastern Europe, the legacy of communist infrastructure poses specific challenges: although oriented towards proximity, it has consistently neglected the principles of inclusive design.
Building on this baseline, the approach is ready to inform targeted, near-term actions: pair proximity goals with routine accessibility audits, adopt recognized design thresholds in street and facility upgrades, and prioritize corridors where the proximity, accessibility gap is largest. With these steps, cities can keep the benefits of proximity while closing the usability gap for people with disabilities.
In addition, cities should prioritize corridors where the proximity-accessibility gap is largest and integrate barrier-aware routing and wayfinding (step-free, tactile/audible cues), digitally enabled participation and incident reporting, open-data status feeds on service availability and temporary disruptions, digital-twin scenario testing and micromobility to turn proximity into everyday usability.
Ultimately, this study indicates that proximity is necessary, but not sufficient: without barrier-aware design and digitally supported management, distance remains an obstacle. Quantified coverage under reduced walking speed and after excluding wheelchair-inaccessible destinations, together with route audits against user-prioritized criteria, translates proximity claims into street-level accessibility metrics. The workflow is portable and decision-oriented, identifying priority corridors and fixable barriers to guide upgrades. With acknowledged contextual limits and an exploratory scoring scheme, the key implication is clear: a 15-Minute City is credible only when “close” also means usable for everyone.
Author Contributions
Conceptualization, I.A.T. and C.M.P.; Methodology, I.A.T. and C.M.P.; Validation, C.M.P.; Formal analysis, C.M.P.; Investigation, I.A.T.; Data curation, I.A.T.; Writing—original draft, I.A.T. and C.M.P.; Writing—review & editing, C.M.P.; Visualization, I.A.T.; Supervision, C.M.P.; Project administration, C.M.P. All authors have read and agreed to the published version of the manuscript.
Funding
This research received no external funding.
Institutional Review Board Statement
This study involved a non-interventional, anonymous public survey and the voluntary sharing of feedback from one visually impaired participant. No personal or sensitive data was collected from respondents, and no interaction that could influence or affect participants was performed. In accordance with Romanian national research legislation (Law no. 206/2004 regarding good conduct in scientific research, technological development and innovation), formal ethical approval from an IRB was not required for this type of anonymized, observational research.
Informed Consent Statement
Informed consent was obtained from all subjects involved in the study.
Data Availability Statement
The data presented in this study are openly available in Zenodo at https://doi.org/10.5281/zenodo.16891825.
Conflicts of Interest
The authors declare no conflict of interest.
Abbreviations
The following abbreviations are used in this manuscript:
| 15mC | 15-Minute City |
| GIS | Geographic Information System |
| NSW | Normal-Speed Walk |
| SSW | Slow-Speed Walk |
| OSM | OpenStreetMap |
| ToD | Transit-oriented Development |
| UD | Universal Design |
| ITDP | Institute for Transportation and Development Policy |
| PI | Proximity Index |
| VI | Visually Impaired |
| MI | Mobility Impaired |
| ND | Non-Disabled |
References
- Moreno, C.; Allam, Z.; Chabaud, D.; Gall, C.; Pratlong, F. Introducing the ‘15-Minute City’: Sustainability, Resilience and Place Identity in Future Post-Pandemic Cities. Smart Cities 2021, 4, 93–111. [Google Scholar] [CrossRef]
- Union of Equality: Strategy for the Rights of Persons with Disabilities 2021–2030—European Commission. Available online: https://commission.europa.eu/strategy-and-policy/policies/justice-and-fundamental-rights/disability/union-equality-strategy-rights-persons-disabilities-2021-2030_en (accessed on 12 September 2025).
- Global Report on Health Equity for Persons with Disabilities. Available online: https://www.who.int/publications/i/item/9789240063600 (accessed on 12 September 2025).
- Brain, S. The 15 Minutes-City: For a New Chrono-Urbanism!—Pr Carlos Moreno. Carlos Moreno. Available online: https://www.moreno-web.net/the-15-minutes-city-for-a-new-chrono-urbanism-pr-carlos-moreno/ (accessed on 17 June 2025).
- Papas, T.; Basbas, S.; Campisi, T. Urban mobility evolution and the 15-minute city model: From holistic to bottom-up approach. Transp. Res. Procedia 2023, 69, 544–551. [Google Scholar] [CrossRef]
- How to Build Back Better with a 15-Minute City. Available online: https://www.c40knowledgehub.org/s/article/How-to-build-back-better-with-a-15-minute-city?language=en_US (accessed on 17 June 2025).
- Garden Cities of To-Morrow, by Ebenezer Howard—The Project Gutenberg eBook. Available online: https://www.gutenberg.org/files/46134/46134-h/46134-h.htm (accessed on 17 June 2025).
- Calthorpe, P. The Next American Metropolis: Ecology, Community, and the American Dream; Princeton Architectural Press: New York, NY, USA, 1993; Available online: http://archive.org/details/nextamericanmetr0000calt (accessed on 17 June 2025).
- Mouratidis, K. Time to challenge the 15-minute city: Seven pitfalls for sustainability, equity, livability, and spatial analysis. Cities 2024, 153, 105274. [Google Scholar] [CrossRef]
- Büttner, B.; Silva, C.; Merlin, L.; Geurs, K. Just around the corner: Accessibility by proximity in the 15-minute city. J. Urban Mobil. 2024, 6, 100095. [Google Scholar] [CrossRef]
- Akrami, M.; Sliwa, M.W.; Rynning, M.K. Walk further and access more! Exploring the 15-minute city concept in Oslo, Norway. J. Urban Mobil. 2024, 5, 100077. [Google Scholar] [CrossRef]
- Rojas-Rueda, D.; Norberciak, M.; Morales-Zamora, E. Advancing Health Equity through 15-min Cities and Chrono-urbanism. J. Urban Health Bull. N. Y. Acad. Med. 2024, 101, 483–496. [Google Scholar] [CrossRef]
- Pollack, R.; Olsen, J.R.; Heppenstall, A.; Hoehn, A.; Boyd, J.; Hardy, V.P.; Littlejohn, J.; Stevenson, A.; Mitchell, R.; Meier, P.; et al. How could 20-minute neighbourhoods impact health and health inequalities? A policy scoping review. BMC Public Health 2024, 24, 3426. [Google Scholar] [CrossRef]
- Yamu, C.; Garau, C. The 15-Min City: A Configurational Approach for Understanding the Spatial, Economic, and Cognitive Context of Walkability in Vienna. In Computational Science and Its Applications—ICCSA 2022 Workshops; Gervasi, O., Murgante, B., Misra, S., Rocha, A.M.A.C., Garau, C., Eds.; Springer International Publishing: Cham, Switzerland, 2022; pp. 387–404. [Google Scholar] [CrossRef]
- Murgante, B.; Di Ruocco, I. Public Participation in the 15-Minute City. The Role of ICT and Accessibility to Reduce Social Conflicts. In International Conference on Computational Science and Its Applications; Springer Nature: Cham, Switzerland, 2024; Available online: https://link.springer.com/chapter/10.1007/978-3-031-65238-7_6 (accessed on 12 September 2025).
- Vais, D. Type Projects as Tools: Housing Type Design in Communist Romania. Archit. Hist. 2020, 8, 1. [Google Scholar] [CrossRef]
- Cuc, R.E. The In-between Space: Romanian Mass Housing Public Space as a Playground in the Collective Memory. Docomomo J. 2023, 68, 56–64. Available online: https://docomomojournal.com/index.php/journal/article/view/574 (accessed on 17 June 2025). [CrossRef]
- Artieda, L.; Allan, M.; Cruz, R.; Shah, S.; Pineda, V.S. Access and Persons with Disabilities in Urban Areas; ITDP: New York, NY, USA, 2022. [Google Scholar]
- Barriers to Disabled Travel Eased in 15-Minute Cities. Available online: https://www.movinonconnect.com/en/nos-actualites/barriers-to-disabled-travel-eased-in-15-minute-cities/ (accessed on 17 June 2025).
- Metwally, E.; Menshway, Y.; Zaki, F.M. The role of GIS in promoting the 15-minute city concept for Sustainable Urban using Network Analysis (Case study: El Rehab city). Mansoura Eng. J. 2025, 50, 9. Available online: https://mej.researchcommons.org/home/vol50/iss1/9/ (accessed on 22 June 2025). [CrossRef]
- Caselli, B. From urban planning techniques to 15-minute neighbourhoods. A theoretical framework and GIS-based analysis of pedestrian accessibility to public services. Eur. Transp. 2021, 85, 1–15. [Google Scholar] [CrossRef]
- Pour, N.M.; Partanen, J. Planning for the urban future: Two-level spatial analysis to discover 15-Minute City potential in urban area and expansion in Tallinn, Estonia. J. Comput. Soc. Sci. 2024, 7, 777–807. [Google Scholar] [CrossRef]
- Szymańska, D.; Szafrańska, E.; Korolko, M. The 15-minute city: Assumptions, opportunities and limitations. Bull. Geogr. Socio-Econ. Ser. 2024, 66, 137–151. [Google Scholar] [CrossRef]
- Bruno, M.; Monteiro Melo, H.P.; Campanelli, B.; Loreto, V. A universal framework for inclusive 15-minute cities | Nature Cities. 2024, 1, 633–641. Available online: https://www.nature.com/articles/s44284-024-00119-4 (accessed on 22 June 2025).
- Abbiasov, T.; Heine, C.; Sabouri, S.; Salazar-Miranda, A.; Santi, P.; Glaeser, E.; Ratti, C. The 15-minute city quantified using human mobility data. Nat. Hum. Behav. 2024, 8, 445–455. [Google Scholar] [CrossRef]
- Boncinelli, L.; Miricola, S.; Vicario, E. Quantifying walkable accessibility to urban services: An application to Florence, Italy. arXiv 2025, arXiv:2504.12934. [Google Scholar] [CrossRef]
- Willberg, E.; Fink, C.; Toivonen, T. The 15-minute city for all?—Measuring individual and temporal variations in walking accessibility. J. Transp. Geogr. 2023, 106, 103521. [Google Scholar] [CrossRef]
- Guzman, L.A.; Oviedo, D.; Cantillo-Garcia, V.A. Is proximity enough? A critical analysis of a 15-minute city considering individual perceptions. Cities 2024, 148, 104882. [Google Scholar] [CrossRef]
- Mwaka, C.R.; Best, K.L.; Cunningham, C.; Gagnon, M.; Routhier, F. Barriers and facilitators of public transport use among people with disabilities: A scoping review. Front. Rehabil. Sci. 2024, 4, 1336514. [Google Scholar] [CrossRef]
- Chidiac, S.E.; Reda, M.A.; Marjaba, G.E. Accessibility of the Built Environment for People with Sensory Disabilities—Review Quality and Representation of Evidence. Buildings 2024, 14, 707. [Google Scholar] [CrossRef]
- Tanase, A.; Povian, C.M. Proximity to Priority_ the 15-Minute City Reframed for Timișoara—Survey-Based Study. World Summit Civ. Eng.-Archit.-Urban Plan. Congr. 2025; in press. [Google Scholar]
- Wheelmap. Available online: https://wheelmap.org (accessed on 22 June 2025).
- TravelTime Location API | Build Without Limits. Available online: https://traveltime.com/ (accessed on 22 June 2025).
- Fruin, J.J. Pedestrian Planning and Design; Metropolitan Association of Urban Designers and Environmental Planners: New York, NY, USA, 1971. [Google Scholar]
- Buliung, R. The 15-Minute City is a Popular Planning Approach, but Relies on Ableist Assumptions. The Conversation. Available online: http://theconversation.com/the-15-minute-city-is-a-popular-planning-approach-but-relies-on-ableist-assumptions-217155 (accessed on 17 June 2025).
- Swenor, B.K.; Bandeen-Roche, K.; Muñoz, B.; West, S.K. Does Walking Speed Mediate the Association Between Visual Impairment and Self-Report of Mobility Disability? The Salisbury Eye Evaluation Study. J. Am. Geriatr. Soc. 2014, 62, 1540–1545. [Google Scholar] [CrossRef]
- Jahromi, M.N.; Samany, N.N.; Argany, M.; Mostafavi, M.A. Enhancing sidewalk accessibility assessment for wheelchair users: An adaptive weighting fuzzy-based approach. Heliyon 2025, 11, e41101. [Google Scholar] [CrossRef]
Disclaimer/Publisher’s Note: The statements, opinions and data contained in all publications are solely those of the individual author(s) and contributor(s) and not of MDPI and/or the editor(s). MDPI and/or the editor(s) disclaim responsibility for any injury to people or property resulting from any ideas, methods, instructions or products referred to in the content. |
© 2025 by the authors. Licensee MDPI, Basel, Switzerland. This article is an open access article distributed under the terms and conditions of the Creative Commons Attribution (CC BY) license (https://creativecommons.org/licenses/by/4.0/).

