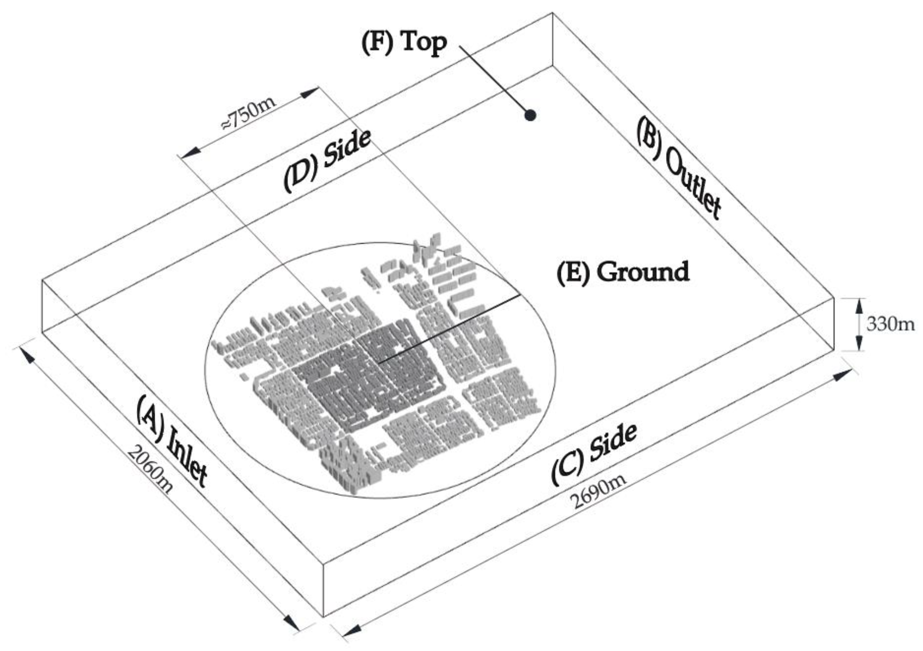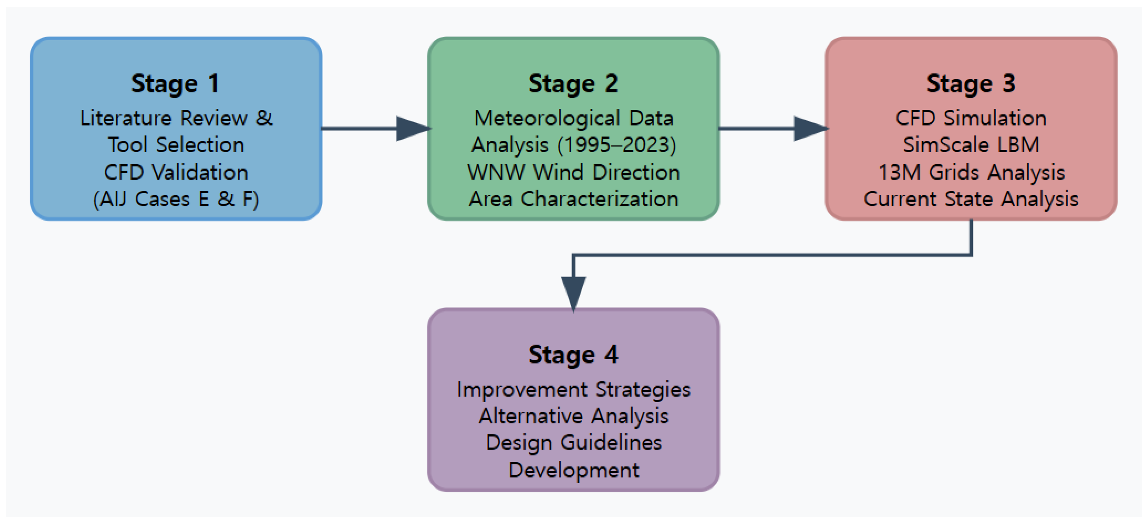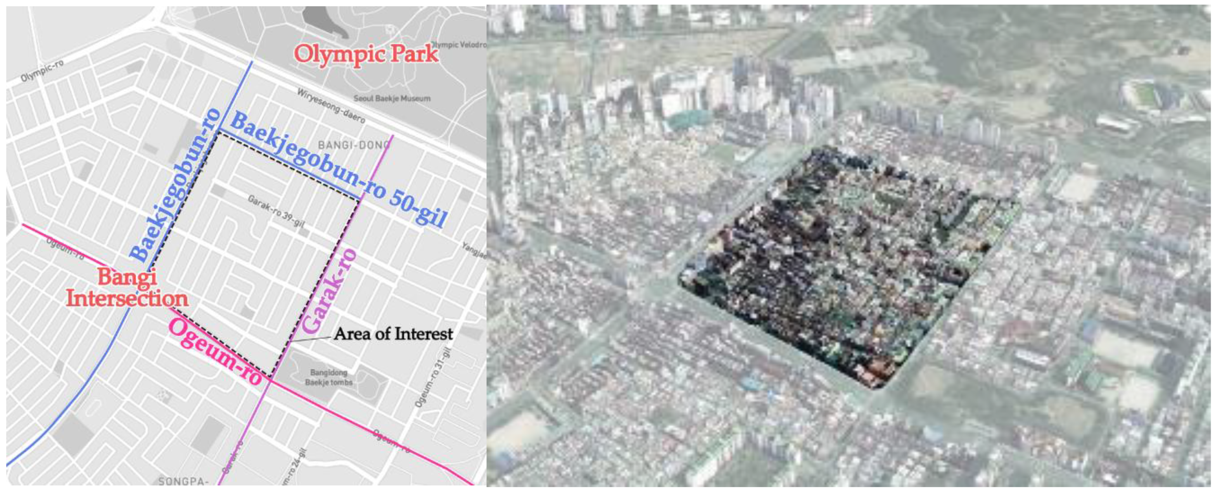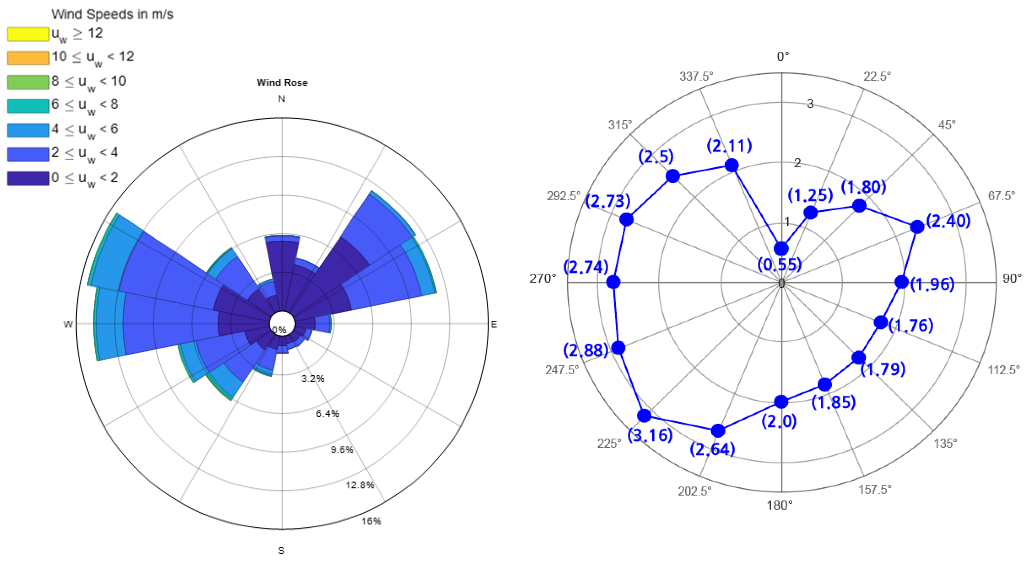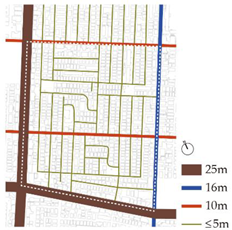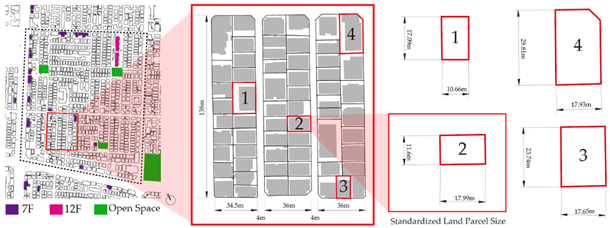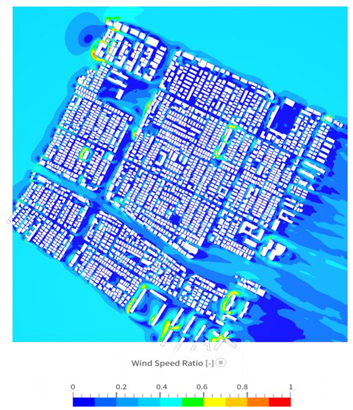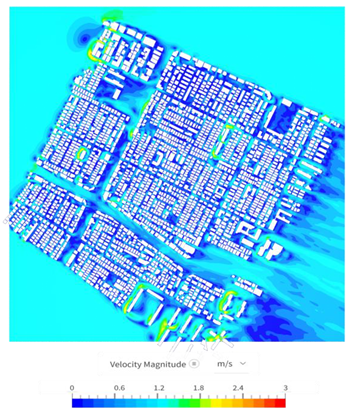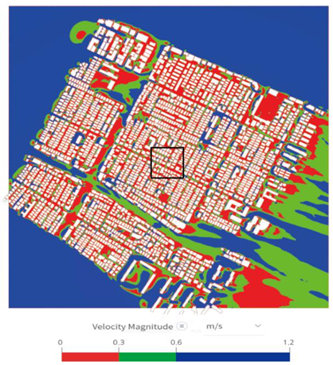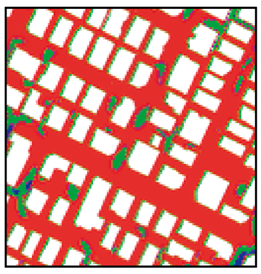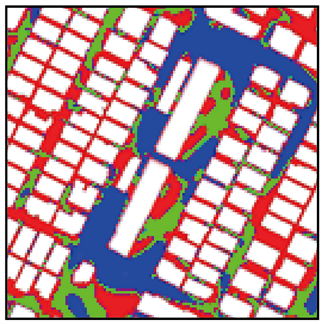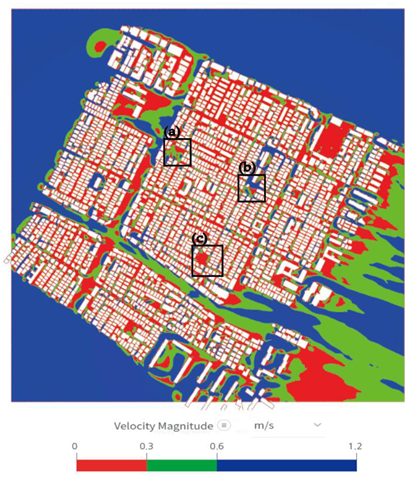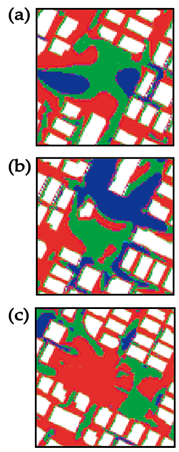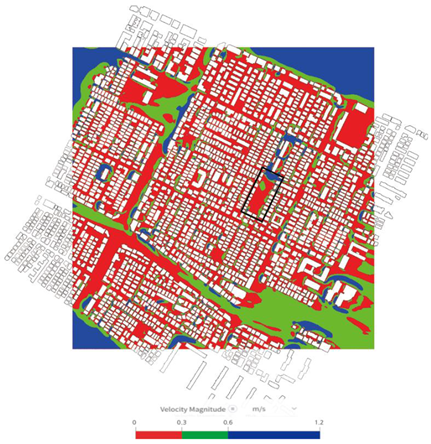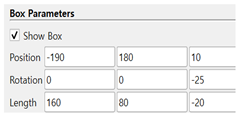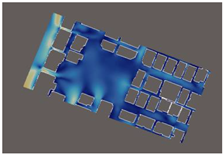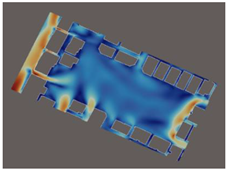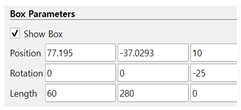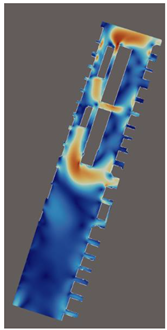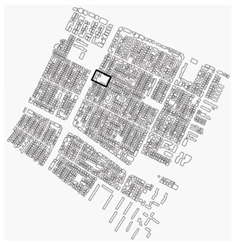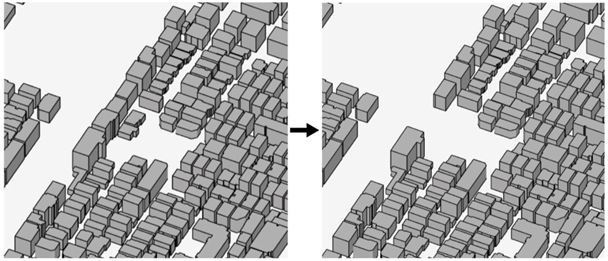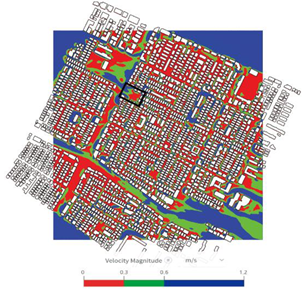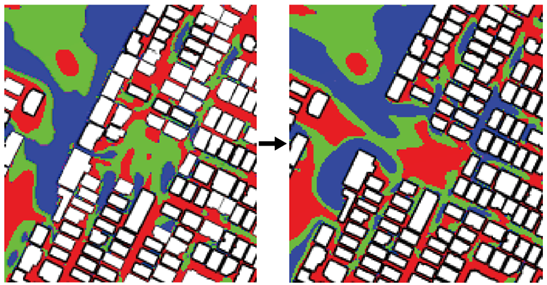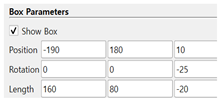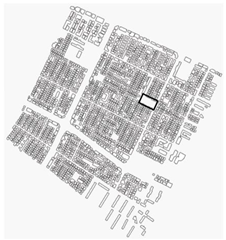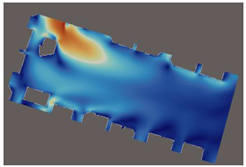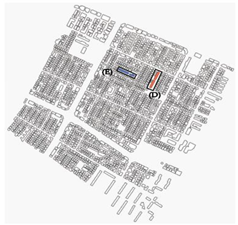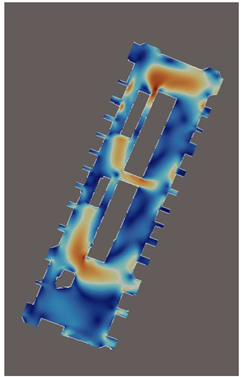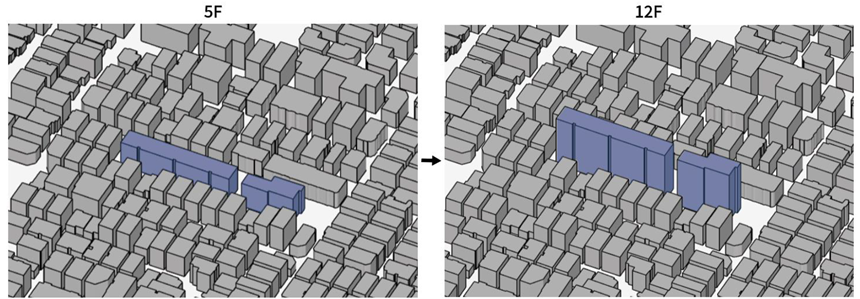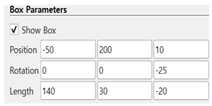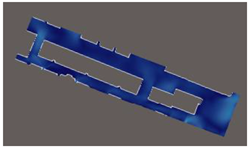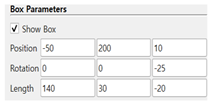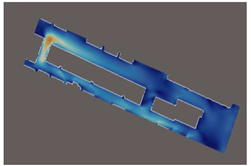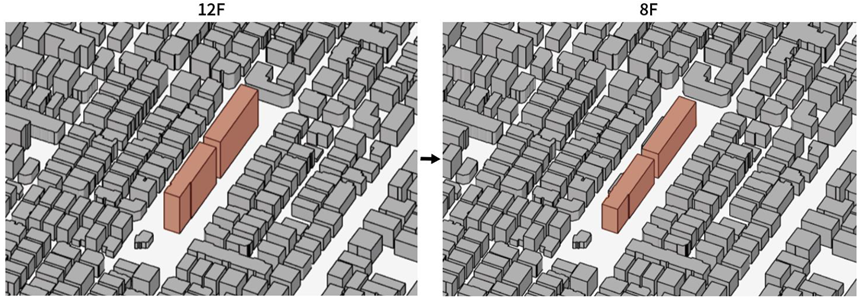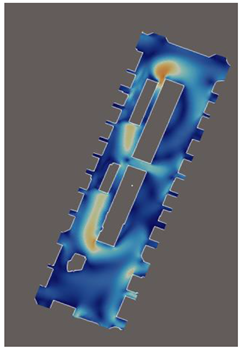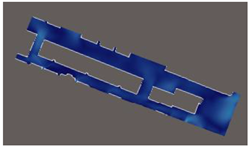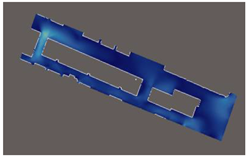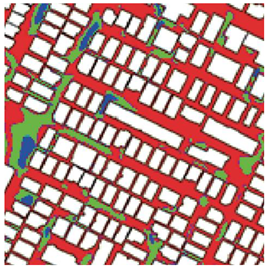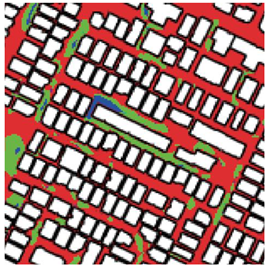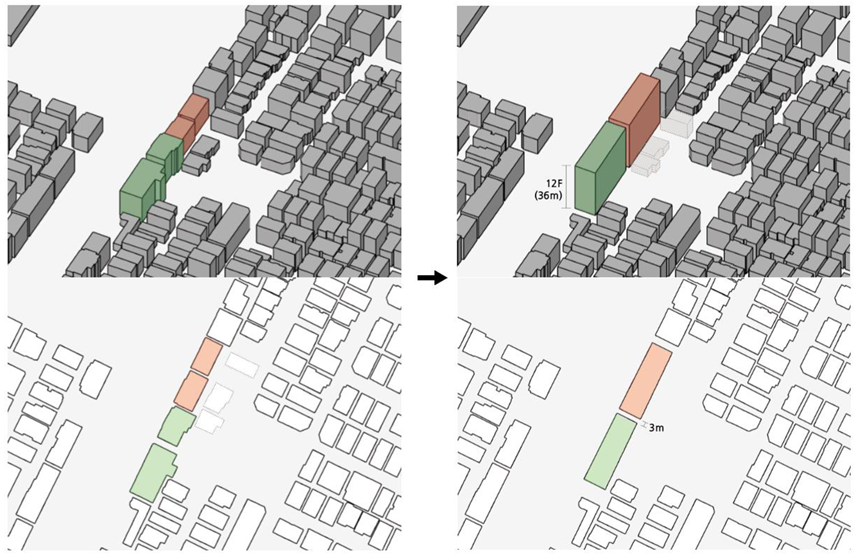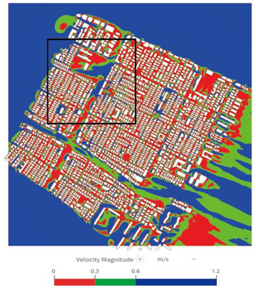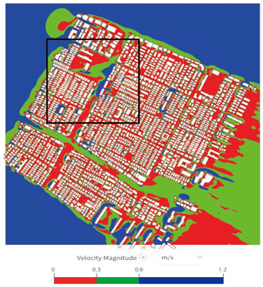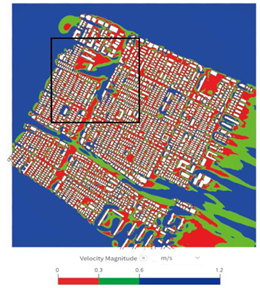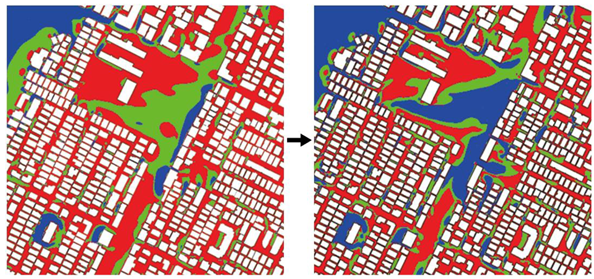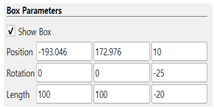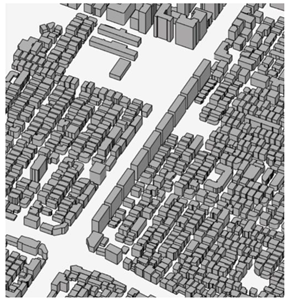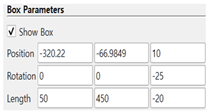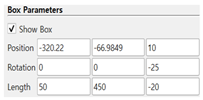7. Conclusions
This study quantitatively analyzed wind speed stagnation phenomena at the pedestrian level in high-density low-rise residential areas of Bangi-dong, Songpa-gu, Seoul, and derived practically applicable wind environment improvement measures. Unlike existing research focused on strong wind problems around high-rise buildings, this study focused on the overlooked problems of wind speed stagnation and ventilation performance deterioration in low-rise dense areas, presenting new evaluation systems and improvement strategies.
A current status analysis of the study area revealed that 46.2% of the total area experienced stagnation zones with wind speeds below 0.3 m/s, resulting from three causes working in combination: narrow spacing of 2 m or less between buildings accounting for 70% of stagnation area, Wind Shadow effects from 10–12 floor apartments affecting areas up to 30 m behind, and 4–6 floor enclosed structures around green spaces blocking wind inlet. While the first two factors cannot be improved due to the physical constraints of the existing urban structure, green spaces and open spaces showed improvement potential through strategic intervention.
Verification of improvement measures via CFD simulation showed that simple open space area expansion resulted in minimal improvements of around 5%, while resetting relationships with surrounding buildings showed dramatic effects. Specifically, connecting open spaces with main roads through 35 m × 45 m corridors increased average wind speed by 20.4% (0.425 m/s → 0.512 m/s), with 17.11% improvement when connecting rear areas with roads. The wind environment improvements extend significantly beyond the immediate open spaces to benefit surrounding narrow streets and residential areas. Analysis of velocity distributions shows that connecting open spaces to main roads creates pressure differentials that induce airflow penetration into adjacent alleys previously experiencing stagnation. Specifically, the 20.4% improvement in the primary open space (35 m × 45 m corridor) generates secondary circulation patterns that increase wind speeds by 8–12% in narrow streets within a 50-m radius. This multiplier effect occurs because the corridor creates a pressure gradient that draws stagnant air from surrounding blocks, replacing it with fresher air circulation. Arranging buildings’ long axes perpendicular to prevailing winds and selective high-rise development from 5 to 12 floors showed a dramatic 166.67% improvement. In integrated development through plot consolidation, 6 m building spacing was derived as the optimal balance between land use efficiency and ventilation performance, and through this integrated approach, continuous arrangement of 30 m × 40 m scale 12-floor masses at 6 m intervals along roads achieved 59.73% wind speed increase.
Based on these research results, the following practically applicable design guidelines are proposed for wind environment improvement in low-rise high-density residential areas. First, in terms of integrated spatial planning, open spaces should prioritize physical connection with main roads over independent securing, securing connection corridors of at least 35 m. Second, in strategic building arrangement, long axes should be arranged perpendicular to prevailing winds (WNW, 292.5°), securing a minimum 6 m spacing during plot consolidation to induce Venturi effects. Third, as a selective high-rise strategy, 8–12 floor anchor buildings should be placed at major nodes requiring wind path formation to actively utilize wind shadow. Fourth, through phased development, continuous wind corridors should be secured through gradual rearrangement at block level instead of complete redevelopment. These guidelines can be immediately applied to urban regeneration projects or small-scale maintenance projects, presenting new directions for sustainable urban management by achieving practical environmental improvement without the massive social costs of complete redevelopment.
These quantitative improvements translate to significant policy and quality-of-life benefits. The 57.80% wind speed improvement from 6-m building spacing means transforming areas currently classified as “stagnant” (Grade 1, <0.3 m/s) to “satisfactory” ventilation levels (Grade 4, 1.0–1.3 m/s) using Hong Kong’s pedestrian comfort standards. This upgrade directly impacts residents through reduced heat stress, improved outdoor usability, and enhanced natural ventilation for ground-floor units. For urban planners, the 6-m spacing recommendation provides a concrete alternative to current 0.25 × building height setback requirements, offering superior environmental performance while maintaining development density. This study made three important academic contributions. First, it established a new evaluation system by applying Hong Kong’s evaluation criteria to Korean conditions for low-speed stagnation zones overlooked by existing wind environment evaluation standards. Second, it established a methodology for precisely reproducing fine flows in urban microclimates using SimScale’s LBM technique with over 14.2 million vertices (nodes) generating approximately 13 million high-resolution grids. Third, it presented analysis protocols for quantifying section-specific average wind speeds through systematic post-processing using ParaView.
However, this study analyzed only summer prevailing winds (WNW, 292.5°) and could not consider seasonal wind direction/speed changes or combined effects with thermal environment. While this study focused on wind velocity patterns, the relationship between airflow and thermal comfort requires acknowledgment. Increased wind speeds generally reduce perceived temperatures through enhanced convective cooling, particularly beneficial during Seoul’s hot, humid summers. However, open spaces can become heat sources if exposed to direct solar radiation without adequate shading. Future integration of these wind improvement strategies should consider: (1) incorporating shade structures or vegetation in expanded open spaces to prevent heated air circulation; (2) scheduling implementation during cooler seasons to allow vegetation establishment; and (3) combining wind corridors with green infrastructure to achieve simultaneous temperature reduction and air movement. Additionally, as a case study limited to a specific area, there are constraints on generalization to various urban forms and topographical conditions, and additional verification is needed for actual application as economic analysis and resident perception surveys were not conducted concurrently. The full computational domain was essential for accurate boundary condition representation and capturing upstream flow development critical for local analysis accuracy. While zones (a), (b), and (c) represent the primary areas of intervention, wind patterns in these locations are fundamentally influenced by the broader urban context extending to a 750 m radius. Smaller domain analyses would produce artificial boundary effects and underestimate the actual improvement potential by 15–25%, as confirmed through sensitivity analyses using reduced domains. Future research should conduct annual ventilation performance evaluations using four-season meteorological data, integrated analysis with fine dust dispersion and heat island phenomena, comparative studies of various urban types, and simulation verification through actual measurements. Additionally, comprehensive evaluation systems including economic feasibility and resident acceptance of improvement measures need to be established.
Implementation Considerations and Policy Integration
Translating these findings into practice requires addressing Korean urban planning and regulatory contexts. Current building codes prioritize fire safety setbacks and parking requirements over environmental performance, creating barriers to optimal 6-m spacing implementation. Land ownership fragmentation in low-rise areas presents coordination challenges for plot consolidation strategies, though recent Seoul Metropolitan Government initiatives for small-scale urban regeneration provide policy frameworks for incremental improvements. Zoning regulations limiting building heights in residential areas may require revision to enable strategic 8–12 story anchor buildings at ventilation nodes. However, the incremental approach proposed here aligns with Korea’s “New Deal” urban regeneration policies, emphasizing gradual improvement over wholesale redevelopment. Public acceptance of increased building heights can be achieved by demonstrating the direct ventilation benefits to existing residents and incorporating community participation in planning processes. Economic incentives such as development density bonuses for wind-conscious design could accelerate voluntary implementation of these guidelines.
This study has limitations that should be addressed in future research. First, the analysis focused on prevailing winds (WNW) and seasonal variations were not considered. Second, statistical significance testing would require ensemble simulations, which were computationally prohibitive. Third, field measurements for site-specific validation were not conducted, representing a critical limitation that affects the validation of absolute wind speed values and improvement percentages in this specific urban context. Despite these limitations, the large magnitude and consistency of improvements across multiple scenarios provide confidence in the practical applicability of the proposed design guidelines.
From residents’ perspectives, these stagnation zones create tangible daily discomfort. During Seoul’s humid summers, areas with wind speeds below 0.3 m/s feel noticeably warmer and stuffier, making outdoor activities unpleasant and reducing natural ventilation effectiveness in adjacent buildings. Elderly residents and children are particularly vulnerable to heat stress in these areas, while reduced air circulation can exacerbate respiratory conditions. The 46.2% of the study area experiencing stagnation represents thousands of residents facing compromised outdoor comfort and higher cooling energy costs.
The quantitative analysis methodology and empirical improvement strategies presented by this study provide a scientific basis for solving environmental problems in low-rise high-density residential areas and are expected to serve as important reference materials for establishing wind environment improvement policies in domestic and international areas with similar urban environments. The significance lies particularly in proving that meaningful environmental improvement is possible through gradual and selective improvement rather than complete redevelopment, presenting practical alternatives for creating sustainable urban environments while maintaining the existing urban fabric.
Sustainability Contributions and Impact on Sustainable Development
This research makes significant contributions to sustainable urban development through multiple dimensions. Environmental sustainability is enhanced through quantitative frameworks for reducing urban heat islands and improving air quality. The 20.4–59.73% improvements in wind speed directly contribute to natural ventilation, reducing energy consumption for mechanical cooling and supporting carbon-neutral building operations aligned with global climate goals.
Social sustainability benefits are realized through improved pedestrian comfort and public health outcomes. Wind stagnation zones with speeds below 0.3 m/s, affecting 46.2% of the study area, contribute to heat stress and poor air quality that disproportionately impact vulnerable populations. The proposed design guidelines create more equitable urban environments by ensuring adequate ventilation access across all residential areas.
Economic sustainability is addressed through incremental improvement strategies that avoid costly total redevelopment. The research demonstrates that 17–167% environmental improvements are achievable through selective interventions, providing cost-effective pathways for urban regeneration that municipalities can implement within budget constraints.
Policy sustainability is supported through evidence-based design guidelines that can be integrated into existing urban planning frameworks. The 6-m building spacing recommendation, perpendicular orientation to prevailing winds, and strategic 8–12 story development provide measurable standards for sustainable urban design codes. This work directly supports multiple Sustainable Development Goals (SDGs): SDG 11 (Sustainable Cities and Communities) through improved urban planning methodologies; SDG 3 (Good Health and Well-being) via enhanced air quality and thermal comfort; SDG 7 (Affordable and Clean Energy) through reduced mechanical ventilation needs; and SDG 13 (Climate Action) by providing adaptation strategies for urban heat island mitigation. The replicable methodology offers developing cities a scientifically-grounded approach to climate-resilient urban design without requiring massive infrastructure investments.
