An Integrated Multi-Objective Optimization Framework for Environmental Performance: Sunlight, View, and Privacy in a High-Density Residential Complex in Seoul
Abstract
1. Introduction
1.1. Background and Purpose
1.2. Scope and Method
2. Prior Research and Urban Architectural Characteristics of the Study Site
2.1. Implications from Previous Studies
2.2. Urban Planning Concepts and Characteristics of the Study Site
2.3. Building Typologies, Configurations, and Development Density
2.4. Criteria for Ensuring Sunlight Access, View Quality, and Lower-Level Privacy
2.4.1. Sunlight Access Standards for Multi-Family Housing
2.4.2. Standards for Securing View Quality
2.4.3. Standards for Ensuring Privacy on Lower Floors
2.5. Site Analysis
2.5.1. Sunlight Analysis of the Study Site
- -
- Units receiving less than 1 h of sunlight: 253 units (12.5%)
- -
- 1 to 2 h: 464 units (22.9%)/2 to 3 h: 441 units (21.8%)
- -
- 3 to 4 h: 227 units (11.2%)/More than 4 h: 640 units (31.6%)
2.5.2. View Analysis of the Study Site
2.5.3. Privacy Analysis of Lower Floors at the Study Site
3. Design Optimization Strategy
3.1. Structure and Overview of the Optimization Algorithm
3.2. Layout Optimization for Sunlight Access
3.2.1. Layout Criteria Definition
- -
- Pattern.01: a tightly packed configuration with no gaps between adjacent units
- -
- Pattern.02: a spaced configuration with one grid cell gap between adjacent units
3.2.2. Layout Optimization
3.3. View Optimization Through Adjusted Building Form
3.3.1. Definition of Core Modulation Range
3.3.2. Tower Form Optimization
3.4. Privacy-Optimized Circulation Design and Lower-Level Refinement
3.4.1. Outdoor Circulation Hierarchy in Residential Complexes
3.4.2. Optimization of Lower-Level Public Space
4. Design Optimization Comparison by Process
4.1. Comparison of Sunlight Environment Through Layout Optimization
4.2. Comparison of View Environment Through Tower Form Optimization
4.3. Comparison of Pedestrian Environment Through Lower-Floor Privacy Optimization
4.4. Comparison Between Existing Helio City Complex 3 and the Final Optimized Complex
5. Conclusions
5.1. Research Conclusion and Contribution
5.2. Generalizability and Broader Applications
6. Limitations and Future Work
Author Contributions
Funding
Data Availability Statement
Acknowledgments
Conflicts of Interest
References
- Kim, D. A Study on the Changes and Planning Characteristics of Apartment Buildings and Unit Housing Types: Focusing on Apartment Complexes Supplied in the Gwangju Area in the Early 2000s. Master’s Thesis, Chonnam National University, Gwangju, Republic of Korea, 2016. Available online: https://www.dbpia.co.kr/journal/detail?nodeId=T14052816 (accessed on 18 March 2025).
- Woo, S. A Comparative Study on Residential Complex Planning in the 1970s and 2000s: Focusing on Jamsil Complexes 1–4. Master’s Thesis, University of Seoul, Seoul, Republic of Korea, 2006. Available online: https://www.riss.kr/search/detail/DetailView.do?p_mat_type=be54d9b8bc7cdb09&control_no=76524fbd1576cb8cffe0bdc3ef48d419 (accessed on 18 March 2025).
- Lee, S. A Study on the Changes and Factors of Layout and Building Typology in Apartment Complexes in Busan. Master’s Thesis, Seoul National University, Seoul, Republic of Korea, 2019. Available online: https://www-dbpia-co-kr.libproxy.dankook.ac.kr/journal/detail?nodeId=T15399495 (accessed on 18 March 2025).
- Lee, J. A Study on the Daylight Condition of the Apartment Houses: Focused on the Comparative Analysis of the Daylight Condition Between the Plank Type and Tower Type Apartment Complex. J. Korea Acad.-Ind. Coop. Soc. 2007, 8, 121–129. Available online: https://koreascience.kr/article/JAKO200714539084409.page (accessed on 12 November 2024).
- Hwang, H.; Lee, J. The Estimation of Environmental Performance in Domestic Buildings by the Indicator of Sunshine and Openness: Focusing on Tower-Type Apartment Houses. J. Archit. Inst. Korea Plan. Des. 2005, 21, 319–326. Available online: https://www.kci.go.kr/kciportal/ci/sereArticleSearch/ciSereArtiView.kci?sereArticleSearchBean.artiId=ART000977469 (accessed on 12 November 2024).
- Mok, E.; Kang, B. A Study on the Planning of the Lower Part of the Apartment Building through Residents’ Preference Survey. In Proceedings of the Autumn Conference of the Architectural Institute of Korea; Architectural Institute of Korea: Seoul, Republic of Korea, 2016; Volume 36, pp. 197–202. Available online: https://www.auric.or.kr/user/rdoc/DocRdoc.aspx?returnVal=RD_R&dn=342800 (accessed on 12 November 2024).
- Wang, S.; Yi, Y.K.; Liu, N. Multi-objective optimization (MOO) for high-rise residential buildings’ layout centered on daylight, visual, and outdoor thermal metrics in China. Build. Environ. 2021, 205, 108263. [Google Scholar] [CrossRef]
- Xia, B.; Li, Z. Optimized Methods for Morphological Design of Mesoscale Cities Based on Performance Analysis: Taking the Residential Urban Blocks as Examples. Sustain. Cities Soc. 2021, 64, 102489. [Google Scholar] [CrossRef]
- Park, C. A Study on the Design of Dwellings-on-Ground in the Flat Housing Estate. J. Archit. Inst. Korea 1994, 10, 101–111. Available online: https://www.dbpia.co.kr/journal/articleDetail?nodeId=NODE00359542 (accessed on 22 November 2024).
- Kim, J.; Kim, K. A Comprehensive Plan of Jamsil District in 1974: Its Implications and Characteristics for Future Urban Planning. J. Urban Des. Inst. Korea 2010, 11, 51. Available online: https://www.dbpia.co.kr/journal/articleDetail?nodeId=NODE02170428 (accessed on 23 November 2024).
- Kim, H.-J.; Choi, W.-S.; Kim, J.-W. A Study on Parametric Design Tool for Residential Buildings Securing Valid Sunlight Hours on the Winter Solstice. J. Asian Archit. Build. Eng. 2022, 21, 1657–1676. [Google Scholar] [CrossRef]
- Building Act, Article 53; Ministry of Land, Infrastructure and Transport: Sejong City, Republic of Korea, 2024.
- Enforcement Decree of Building Act, Article 86; Ministry of Land, Infrastructure and Transport: Sejong City, Republic of Korea, 2024.
- Kim, H.-J.; Kim, K.-H. A Design Methodology for Street-Oriented Block Housing with Optimization of Natural Daylight. J. Archit. Inst. Korea Plan. Des. 2015, 31, 319. Available online: https://www.dbpia.co.kr/journal/articleDetail?nodeId=NODE06298908 (accessed on 3 December 2024).
- Seo, J.; Lee, J. An Analysis of Right to Have Sunshine and View of Flat-Type and Tower-Type Apartment. In Proceedings of the Annual Conference of the Architectural Institute of Korea; Architectural Institute of Korea: Seoul, Republic of Korea, 2019; Volume 39, pp. 790–791. Available online: https://www-dbpia-co-kr.libproxy.dankook.ac.kr/journal/articleDetail?nodeId=NODE09290160 (accessed on 22 October 2024).
- Seo, J.; Kim, S.; Lee, J. A Quantitative Analysis on Right to Have Sunshine and View of Flat-Type and Tower-Type Apartments. J. Archit. Inst. Korea 2020, 36, 109–114. Available online: https://www-dbpia-co-kr.libproxy.dankook.ac.kr/journal/articleDetail?nodeId=NODE09382196 (accessed on 10 November 2024).
- Jung, J.; Kim, S. A Study on the Analysis Technique and Evaluation Method of the View from Inner Side of Apartment Housing at the Planning Stage of Layout. J. Archit. Inst. Korea Plan. Des. 2010, 26, 261–270. Available online: https://www-dbpia-co-kr.libproxy.dankook.ac.kr/journal/articleDetail?nodeId=NODE01541251 (accessed on 5 January 2025).
- Oh, S.; Kim, Y. A Study on the Correlation between View and Planning Factors in Apartment Housing. J. Archit. Inst. Korea Plan. Des. 2013, 29, 225–234. Available online: https://www-dbpia-co-kr.libproxy.dankook.ac.kr/journal/articleDetail?nodeId=NODE02120945 (accessed on 3 January 2025).
- An, S.; Lee, C.; Lim, J.H. A Study on Comparative Analysis of Residential Complex Openness through Automated Analysis of Enclosure Ratios: Focusing on Types of Large Apartment Complexes in Seoul. J. Urban Des. Inst. Korea 2024, 25, 5–24. Available online: https://www-dbpia-co-kr.libproxy.dankook.ac.kr/journal/articleDetail?nodeId=NODE11958875 (accessed on 25 October 2024). [CrossRef]
- Shin, K.; Kim, M.; Song, K. Developing a Method to Evaluate View Levels of Apartment Buildings. J. Archit. Inst. Korea Plan. Des. 2004, 24, 1095–1098. Available online: https://www-dbpia-co-kr.libproxy.dankook.ac.kr/journal/articleDetail?nodeId=NODE00773794 (accessed on 12 November 2024).
- Zheng, H.; Wu, B.; Wei, H.; Yan, J.; Zhu, J. A Quantitative Method for Evaluation of Visual Privacy in Residential Environments. Buildings 2021, 11, 272. [Google Scholar] [CrossRef]
- Robinson, D.; Stone, A. Solar radiation modelling in the urban context. Sol. Energy 2004, 77, 295–309. [Google Scholar] [CrossRef]
- McNeil, A.; Lee, E.S. A validation of the Radiance three-phase simulation method for modelling annual daylight performance of optically complex fenestration systems. J. Build. Perform. Simul. 2012, 6, 24–37. [Google Scholar] [CrossRef]
- Hu, Z.; Zhang, L.; Shen, Q.; Chen, X.; Wang, W.; Li, K. An Integrated Framework for Residential Layout Designs: Combining Parametric Modeling, Neural Networks, and Multi-Objective Optimization for Outdoor Activity Space Optimization. Alex. Eng. J. 2023, 80, 202–216. [Google Scholar] [CrossRef]
- Zhang, Z.; Zheng, Y.; Li, C.; Jiang, B.; Li, Y. Designing an Urban Air Mobility Corridor Network: A Multi-Objective Optimization Approach Using U-NSGA-III. Aerospace 2025, 12, 229. [Google Scholar] [CrossRef]
- Di Loreto, S.; Sangiorgio, V.; Bagagli, M.; Montelpare, S. Multi-criteria approach for the energy and environmental impact evaluation in urban districts in the central Mediterranean area. Sustain. Cities Soc. 2025, 120, 106179. [Google Scholar] [CrossRef]
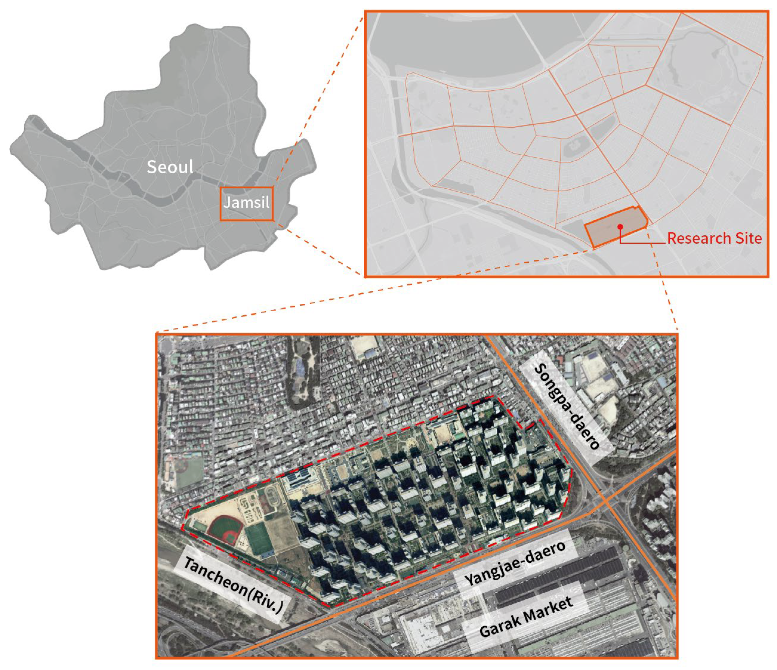
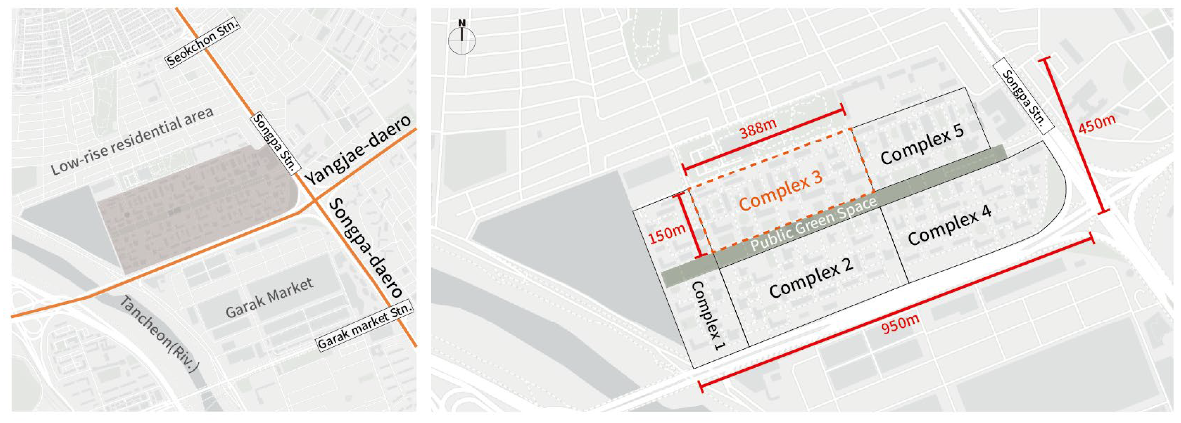


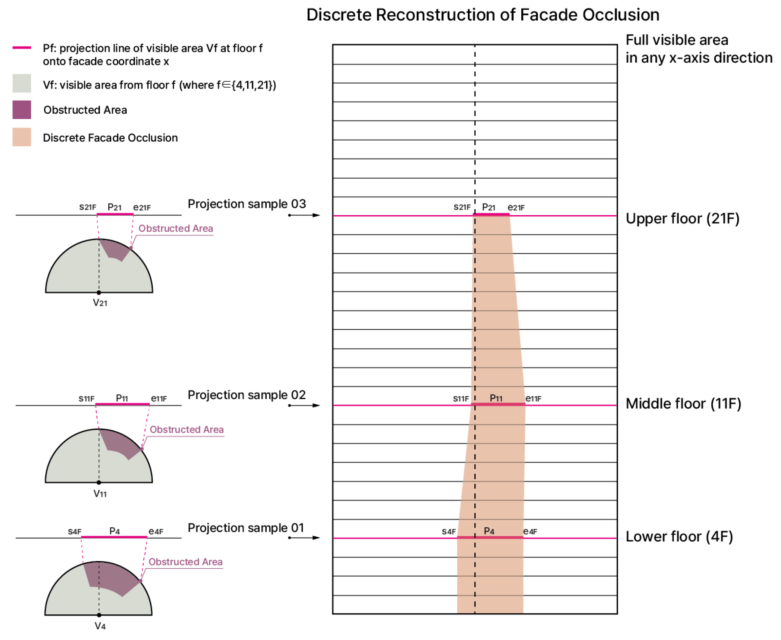
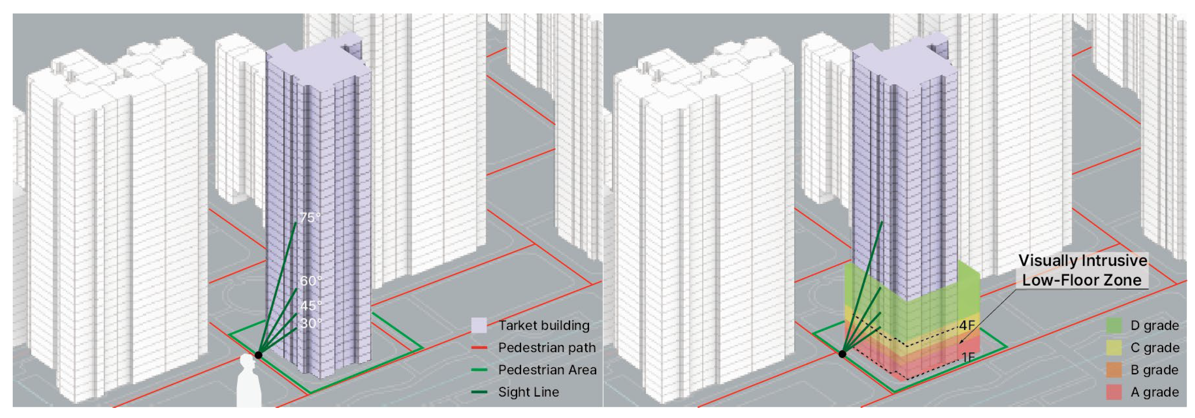

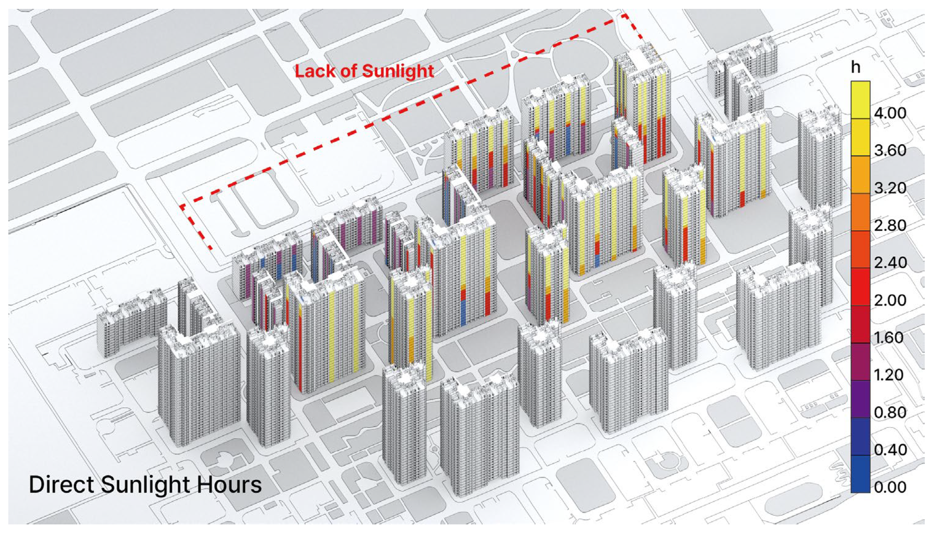

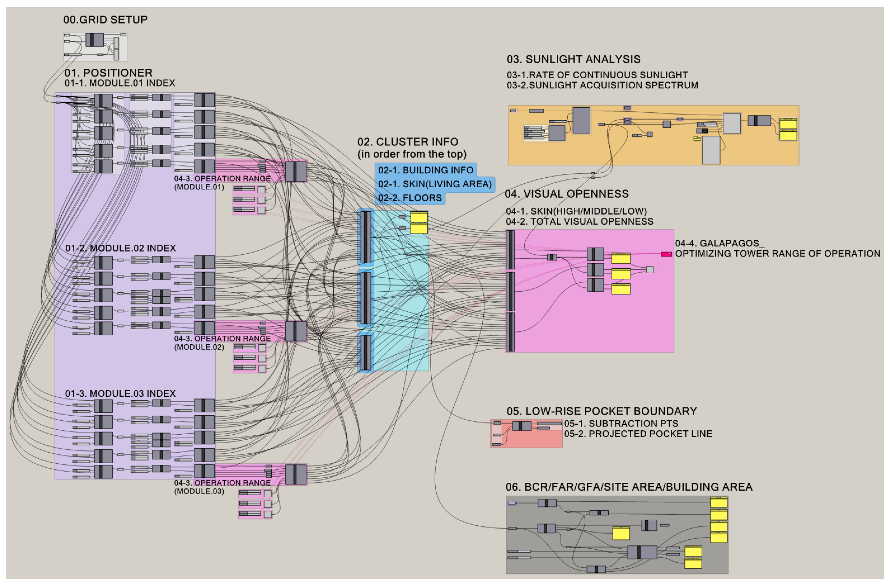


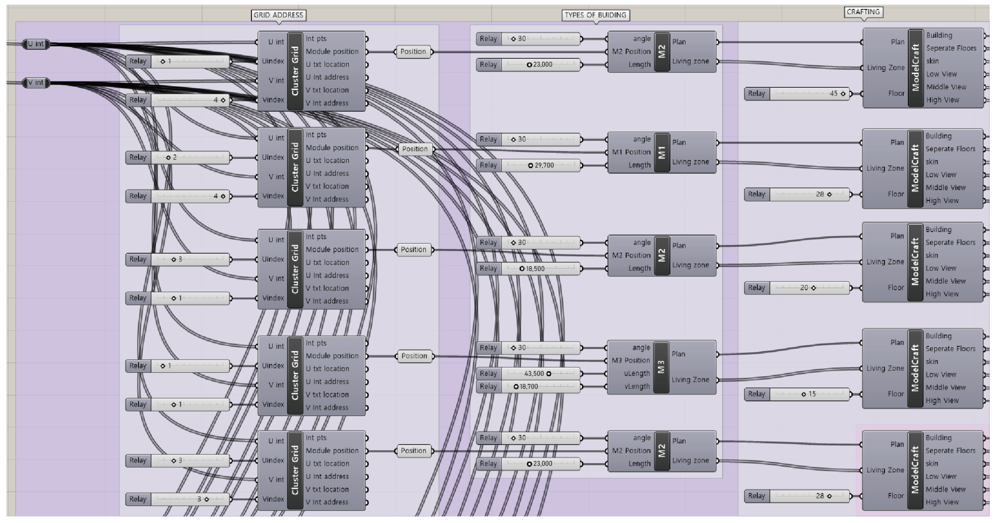
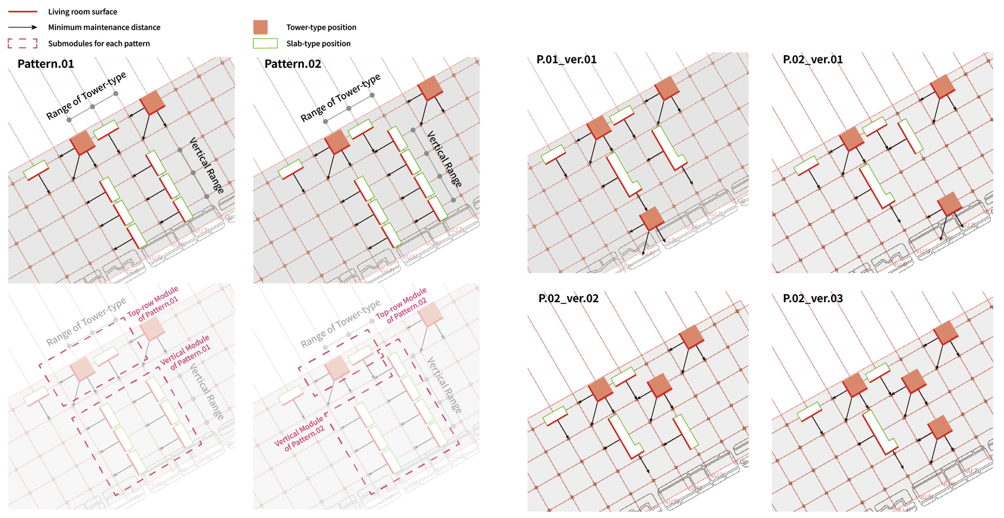

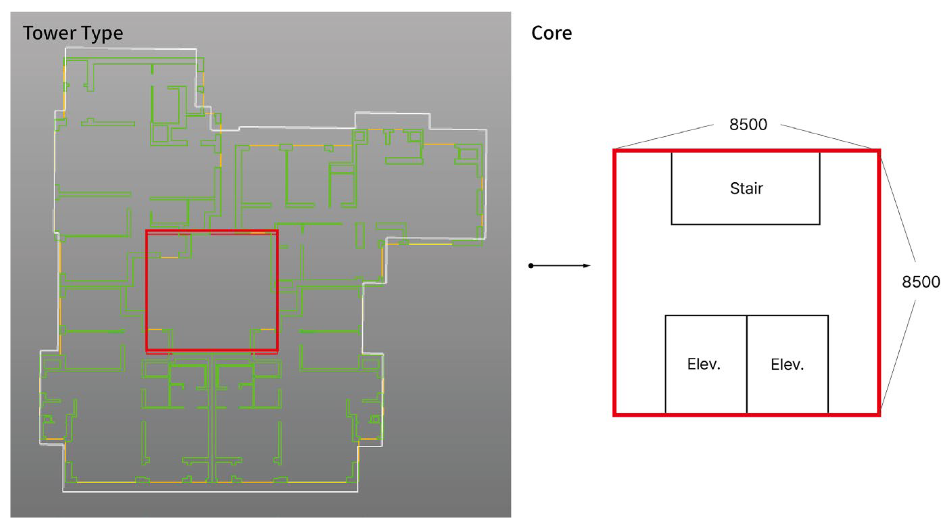
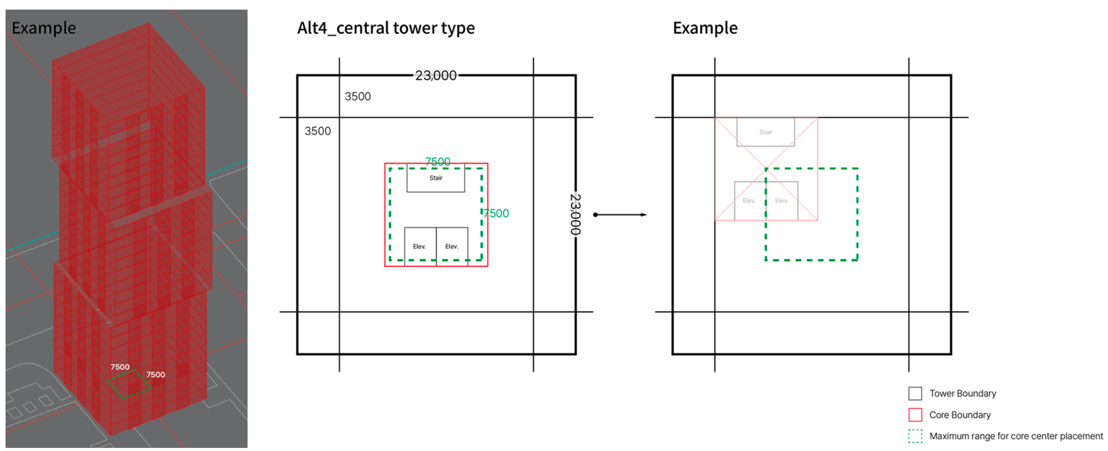
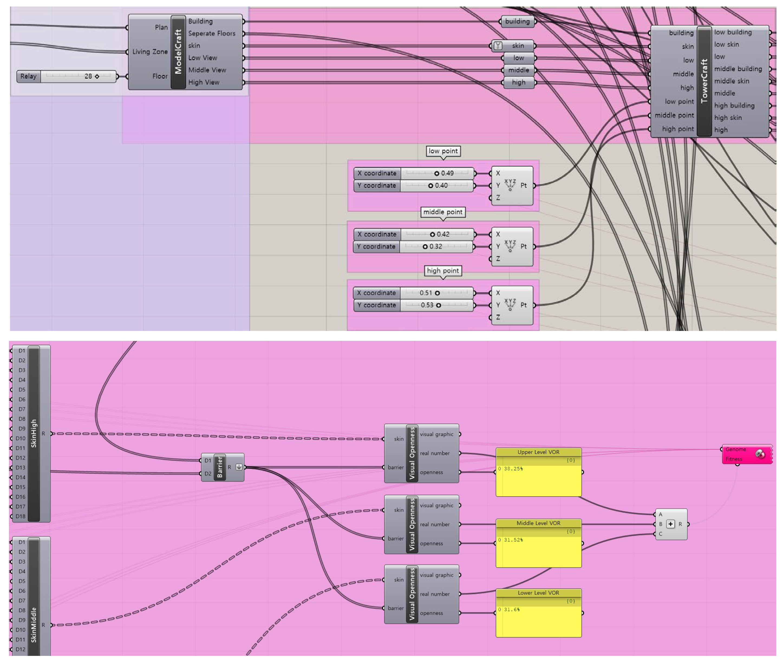

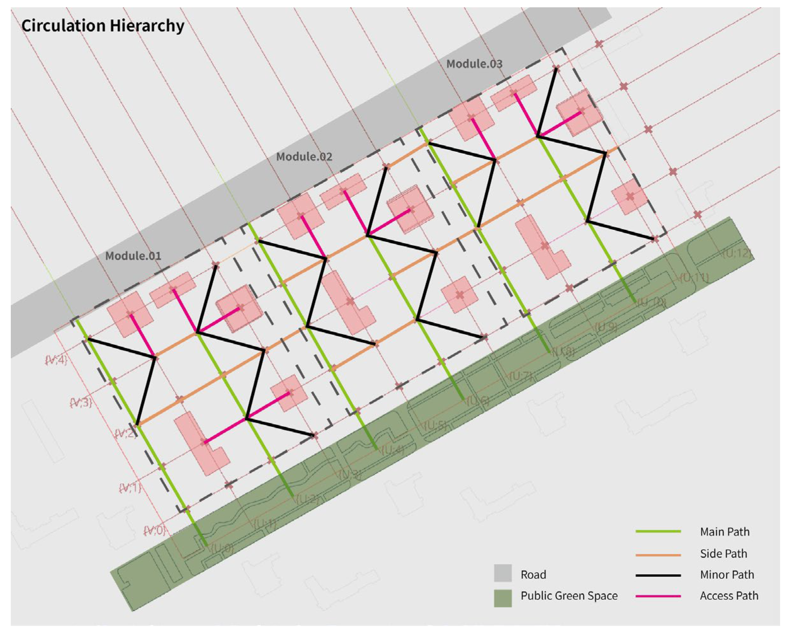
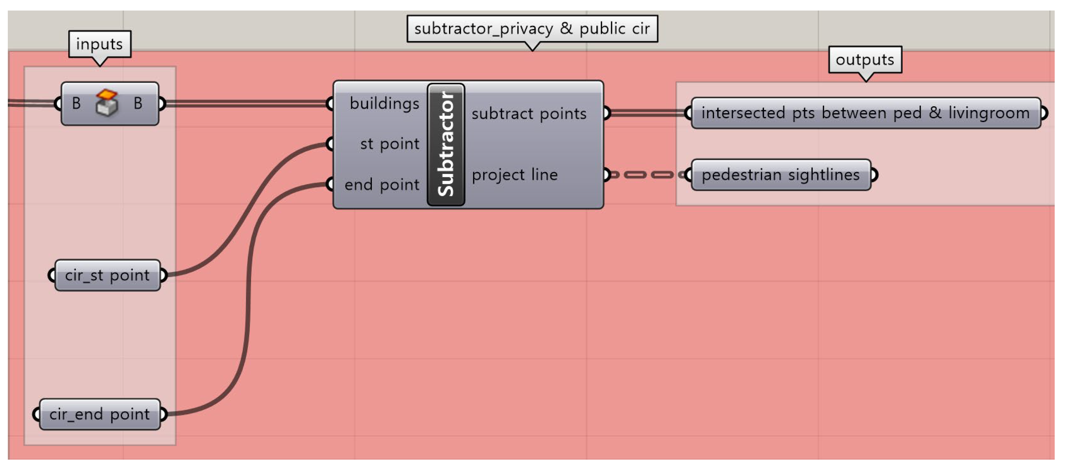


| Researcher | Research Topics | Subjects of Analysis |
|---|---|---|
| Mok Eui Kyun, Kang Boo Seong (2016) [6] | Exploring the Spatial Potential of Lower-Floor Areas through a Survey of Low-Rise Housing Residents | Lower-Floor Residential Spaces |
| ShanShan Wang a, Yun Kyu Yi b, NianXiong Liu (2021) [7] | A Case Study on Multi-Objective Environmental Improvement Strategies in High-Rise Residential Complexes | High-Rise Residential Buildings |
| Bing Xia a, Zhihao Li (2021) [8] | Optimization of Residential Modules Based on the Environmental Impact of Urban Block Configurations | Residential Block Configurations |
| Park Chan Kyu (1994) [9] | Analyzing the Relationship between Residential Floor Level and Occupant Satisfaction | Environmental Conditions of Lower-Level Residences |
| Helio City in General | Helio City Complex 3 | |
|---|---|---|
| Sunlight Compliance Rate (%) | 64.31% | |
| Building Height | 10–35F | 13–35F |
| Number of households | 9510 | 2026 |
| Site area | 346,570.50 m2 | 66,841.31 m2 |
| Gross floor area (GFA) | 1,563,335.17 m2 | 170,814.45 m2 |
| Floor area ratio (FAR) | 285.98% | 255.5% |
| Building coverage ratio (BCR) | 19.42% | 17.09% |
| Criteria for Selecting Viewpoints | Target Views and Privacy-Infringed Areas |
|---|---|
| Viewpoint: Visual experience from the living room (The most actively used space within the residential unit) | Target Views: External landscapes Obstructive Elements: Adjacent buildings |
| Field of View for View Evaluation: 180° horizontal angle (Assuming the resident is observing the external landscape from the living room) | Visual Obstruction Threshold: 450 m (Objects beyond 450 m are considered outside the middle-depth perception range) |
| Indicators | Calculation |
|---|---|
| Facade-Based Criteria | Facade Area (A) A = H × D
|
| Facade Obstruction Index | Facade Obstruction Index Facade Obstruction Index = ΣA/L
|
| Facade Building Coverage Ratio | Facade Building Coverage Ratio Facade BCR = Σ(Deq × H)/Site Area
|
| View Obstruction Ratio | View Obstruction Ratio View Obstruction Ratio = (Projected Facade Area/Total View Area) × 100
|
| Indicators | Definition | Description |
|---|---|---|
| Representative Sampling by Floor | Vf: visible area from floor f (where f ∈ {4,11,21}) Directional Sampler S = {V4, V11, V21} (A column of units at the same stack position) The average openness of a sampler S: VORS = 1/3 [VOR4F + VOR11F + VOR21F] | Lower Floor (4F): Minimize eye-level interference with pedestrians (instead of 1F) Middle Floor (11F): Represent middle zone visibility Upper Floor (21F): Represent middle zone visibility |
| Discrete Reconstruction of Facade Occlusion Patterns | Pf: projection line of visible area Vf at floor f onto facade coordinate x S = {s4F, s11F, s21F}: Start points of Pf E = {e4F, e11F, e21F}: End points of Pf Discrete Facade Occlusion: DFOx = Polygon((x, s4F), (x, s11F), (x, s21F), (x, e21F), (x, e11F), (x, e4F)) | Process01. Projection: Project each floor’s visible area result vertically onto a single facade line Process02. Alignment: Connect the projected obstruction points across 4F, 11F, and 21F Process03. Patterning: Reconstruct a continuous facade obstruction pattern from discrete samples |
| Indicators | Calculation |
|---|---|
| Visual Openness Ratio (VOR) | B/A × 100 A: Total horizontal semicircular field of view area within a 450-m radius × number of living rooms per selected floor B: Sum of visible area (excluding obstructed areas) for each living room on the selected floor |
| Viewpoint | Vertical Vision Grades | |
|---|---|---|
| Viewpoint: Pedestrian pathway intersections (Based on pedestrian circulation within the apartment complex) Maximum Horizontal Field of View: 120° (Reflecting the typical human visual field) | Degree | Grade |
| 30 | A | |
| 30–45 | B | |
| 45–60 | C | |
| 60–75 | D | |
| 75- | E | |
| Floor | Relative PVEI (%) | Decrease Compared to 1st Floor |
|---|---|---|
| 1F | 100% | 0% |
| 2F | approximately 85% | −15% |
| 3F | approximately 72% | −28% |
| 4F | approximately 55% | −45% |
| 5F | approximately 42% | −58% |
| 6F | approximately 30% | −70% |
| Pedestrian Circulation & Privacy Range | ||
|---|---|---|
| Circulation Within the Complex | Privacy Zones (Intersection of Views & Buildings) | Continuous Positional Change (10 frames) |
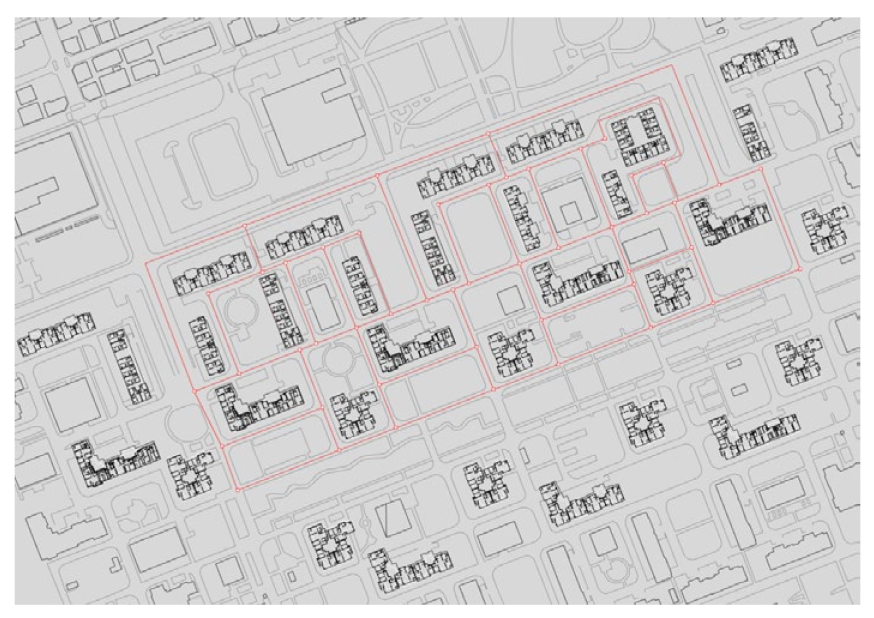 |  | 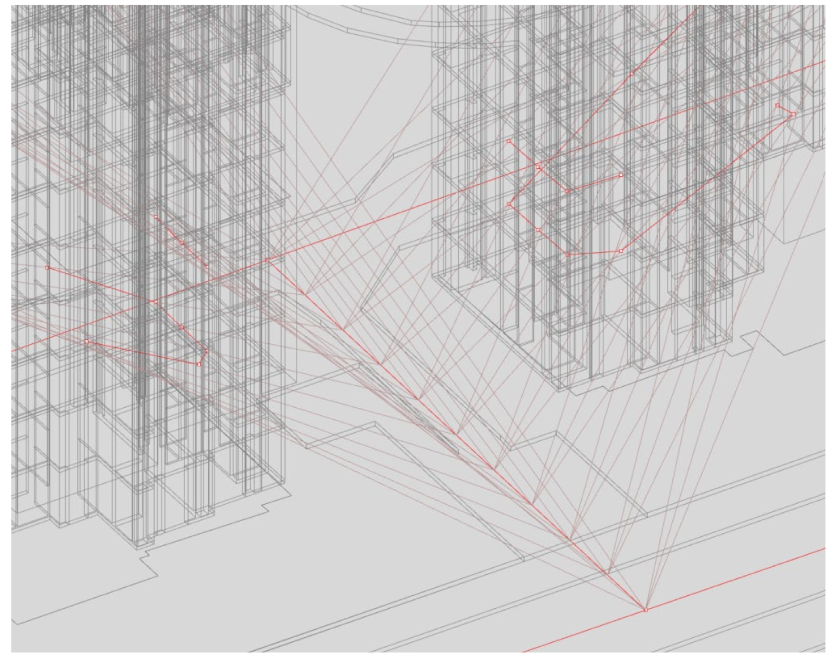 |
| Housing Types and Living Room Layouts |
|---|
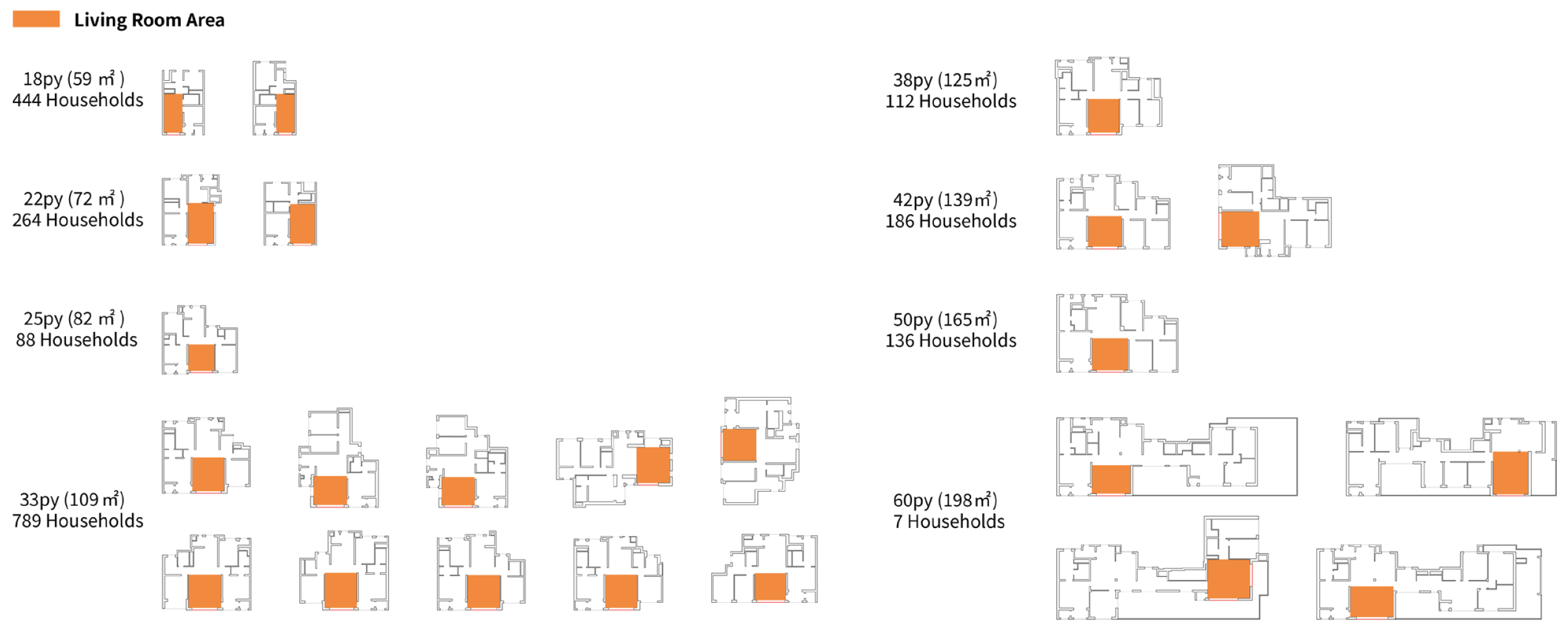 |
| Sunlight Hours Analysis Results | ||||||||||||||||||
|---|---|---|---|---|---|---|---|---|---|---|---|---|---|---|---|---|---|---|
| Building Identification Number | 301 | 302 | 303 | 304 | 305 | 306 | 307 | 308 | 309 | 310 | 311 | 312 | 313 | 314 | 315 | 316 | 317 | 318 |
| 0−1 h (254) | 26 | 0 | 0 | 26 | 68 | 21 | 0 | 51 | 3 | 40 | 0 | 1 | 11 | 5 | 2 | 0 | 0 | 0 |
| 1−2 h (464) | 22 | 48 | 25 | 23 | 25 | 16 | 13 | 59 | 51 | 53 | 52 | 0 | 16 | 20 | 8 | 3 | 17 | 13 |
| 2−3 h (441) | 0 | 0 | 22 | 4 | 76 | 2 | 42 | 32 | 14 | 19 | 16 | 55 | 55 | 6 | 43 | 32 | 20 | 3 |
| 3−4 h (227) | 0 | 0 | 16 | 4 | 40 | 2 | 27 | 1 | 0 | 1 | 0 | 4 | 8 | 19 | 4 | 27 | 29 | 45 |
| ≥4 h (640) | 0 | 0 | 37 | 43 | 107 | 1 | 6 | 0 | 0 | 0 | 0 | 76 | 46 | 92 | 56 | 51 | 48 | 77 |
| Results of Visual Openness Analysis | ||
|---|---|---|
| Lower Floor (4F)_36.50% | Middle Floor (11F)_36.92% | High Floor (21F)_45.02% |
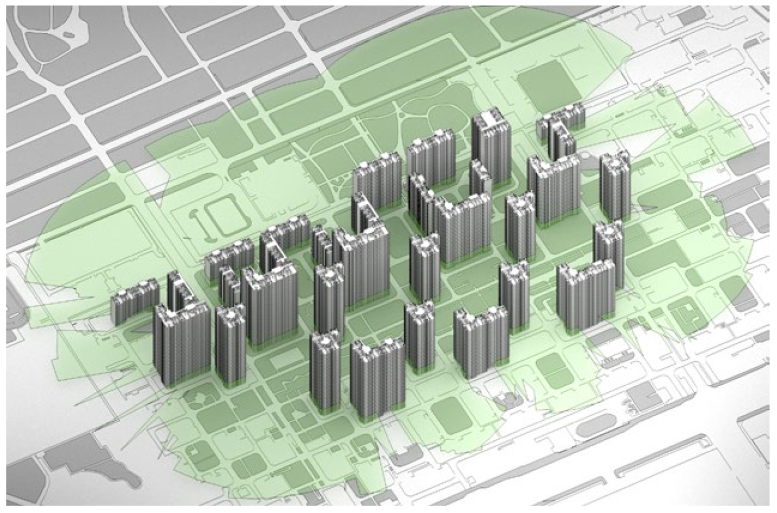 |  |  |
| Analysis Results | ||||||||||||||||||
|---|---|---|---|---|---|---|---|---|---|---|---|---|---|---|---|---|---|---|
| Building Identification Number | 301 | 302 | 303 | 304 | 305 | 306 | 307 | 308 | 309 | 310 | 311 | 312 | 313 | 314 | 315 | 316 | 317 | 318 |
| Number of Vulnerable Sides | 1 | 2 | 1 | 1 | 0 | 1 | 2 | 1 | 2 | 2 | 1 | 1 | 2 | 2 | 0 | 1 | 2 | 2 |
| Complex Index | Rates of Continuous Sunlight (%) (Up to 2 h) | FAR (%) | BCR (%) | Households | Patterns |
|---|---|---|---|---|---|
| Alt.01 | 91.80% | 288.17% | 25.05% | 2075 | P.01_ver.01 |
| Alt.02 | 93.10% | 298.43% | 24.44% | 2061 | P.02_ver.01 |
| Alt.03 | 98.05% | 299.46% | 23.50% | 2061 | P.02_ver.02 |
| Alt.04 | 99.03% | 288.96% | 21.10% | 2076 | P.02_ver.03 |
| Visual Openness | ||
|---|---|---|
| Lower Floor (4F)_61.22% | Middle Floor (11F)_61.02% | High Floor (21F)_76.70% |
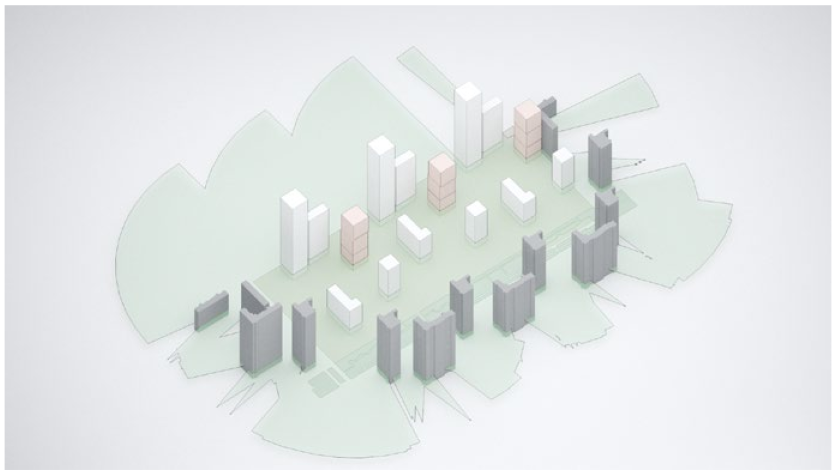 |  | 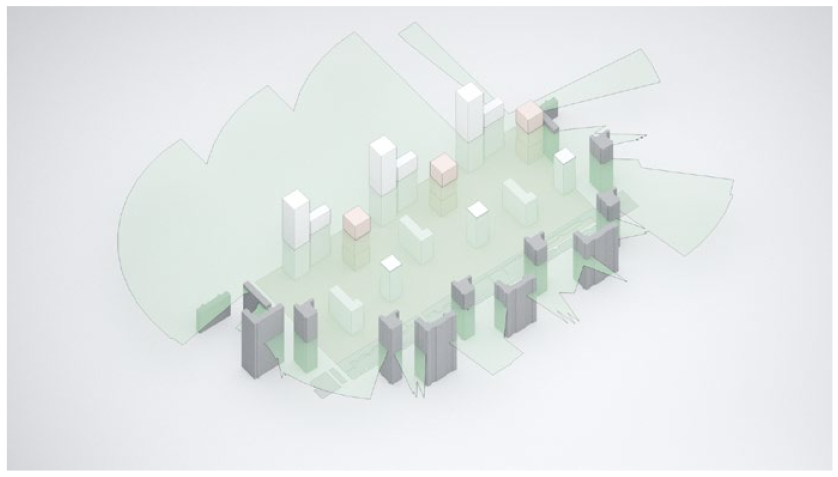 |
| Helio City Complex 3 | ALT 04 | |||
|---|---|---|---|---|
 | ||||
| Complex Index | Rates of Continuous Sunlight (%) (at least 2 h) | FAR (%) | BCR (%) | Households |
| Helio city complex 3 | 64.31% | 255.55% | 17.09% | 2026 |
| Alt.04 | 99.03% | 288.96% | 21.10% | 2076 |
| ALT 04 | Semi-Optimized Alt04 | ||
|---|---|---|---|
 | |||
| Complex Index | Visual Openness Ratio | ||
| Helio city complex 3 | Lower Floor (4F)_36.50% | Middle Floor (11F)_36.92% | High Floor (21F)_45.02% |
| Alt.04 | Lower Floor (4F)_43.08% | Middle Floor (11F)_43.58% | High Floor (21F)_45.96% |
| Semi-Optimized Alt04 | Lower Floor (4F)_61.22% | Middle Floor (11F)_61.02% | High Floor (21F)_76.70% |
| Type | Average Openness Rate (%) | Max Openness Rate (%) | Min Openness Rate (%) | Max − Min (%) |
|---|---|---|---|---|
| Slab-Type | 43% | 79% | 5.9% | 73.1% |
| Tower-Type | 39.6% | 65.4% | 22.3% | 43.1% |
| Hybrid-Type | 39.7% | 72.9% | 9.1% | 63.8% |
| Helio city complex 3 | 39.48% | 45.02% | 36.5% | 8.52% |
| Semi-Optimized Alt04 | 66.31 | 76.7% | 61.02% | 15.68% |
| Semi-Optimized Alt04 | Optimized Alt04 | ||||
|---|---|---|---|---|---|
 | |||||
| Complex Index | Rates of Continuous Sunlight (%) (up to 2 h) | FAR (%) | BCR (%) | Households | Households not satisfied with both sunlight and privacy |
| Semi-Optimized Alt04 | 99.03% | 288.96% | 21.10% | 2076 | 20 |
| Optimized Alt04 | 100% | 278.80% | 21.10% | 2056 | 0 |
| Helio City Complex 3 | Optimized Alt04 | |||||||
|---|---|---|---|---|---|---|---|---|
 | ||||||||
| Complex Index | Rates of Continuous Sunlight (%) (at least 2 h) | Visual Openness Ratio | FAR (%) | BCR (%) | Households | Households not satisfied with both sunlight and privacy | ||
| Helio city complex 3 | 64.31% | Lower Floor (4F)_36.50% | Middle Floor (11F)_36.92% | High Floor (21F)_45.02% | 255.55% | 17.09% | 2026 | Up to 86 |
| Optimized Alt04 | 100% | Lower Floor (4F)_61.22% | Middle Floor (11F)_61.02% | High Floor (21F)_76.70% | 278.80% | 21.10% | 2056 | 0 |
Disclaimer/Publisher’s Note: The statements, opinions and data contained in all publications are solely those of the individual author(s) and contributor(s) and not of MDPI and/or the editor(s). MDPI and/or the editor(s) disclaim responsibility for any injury to people or property resulting from any ideas, methods, instructions or products referred to in the content. |
© 2025 by the authors. Licensee MDPI, Basel, Switzerland. This article is an open access article distributed under the terms and conditions of the Creative Commons Attribution (CC BY) license (https://creativecommons.org/licenses/by/4.0/).
Share and Cite
Kim, H.-J.; Kim, M.-J.; Jin, Y.-B. An Integrated Multi-Objective Optimization Framework for Environmental Performance: Sunlight, View, and Privacy in a High-Density Residential Complex in Seoul. Sustainability 2025, 17, 7490. https://doi.org/10.3390/su17167490
Kim H-J, Kim M-J, Jin Y-B. An Integrated Multi-Objective Optimization Framework for Environmental Performance: Sunlight, View, and Privacy in a High-Density Residential Complex in Seoul. Sustainability. 2025; 17(16):7490. https://doi.org/10.3390/su17167490
Chicago/Turabian StyleKim, Ho-Jeong, Min-Jeong Kim, and Young-Bin Jin. 2025. "An Integrated Multi-Objective Optimization Framework for Environmental Performance: Sunlight, View, and Privacy in a High-Density Residential Complex in Seoul" Sustainability 17, no. 16: 7490. https://doi.org/10.3390/su17167490
APA StyleKim, H.-J., Kim, M.-J., & Jin, Y.-B. (2025). An Integrated Multi-Objective Optimization Framework for Environmental Performance: Sunlight, View, and Privacy in a High-Density Residential Complex in Seoul. Sustainability, 17(16), 7490. https://doi.org/10.3390/su17167490






