A Rapid Assessment Method for Evaluating the Seismic Risk of Individual Buildings in Lisbon
Abstract
1. Introduction
2. Objectives
2.1. The Initial Request by the Lisbon City Council
2.2. Reevaluation of Objectives
3. Assessing Seismic Risk in Urban Areas
3.1. State of the Art
- (i).
- Level Zero: a basic visual inspection conducted from the exterior, often supplemented by tools like StreetView or satellite imagery to identify key parameters;
- (ii).
- Level One: a more detailed inspection that incorporates both exterior and interior evaluations along with insights into the building design; and
- (iii).
- Level Two: the most rigorous level, which includes materials characterization and the use of simplified or detailed analytical modelling to assess structural behavior.
3.2. An Indicator of Seismic Risk for Lisbon
3.3. Methodology Used in This Study
4. The Ultimate Ground Acceleration, AGU (Resisting Acceleration Index)
4.1. Introduction to AGU
4.2. Definition of agu
- (a)
- For rigid structures with Ty < Tc:
- (b) For less rigid structures, with longer periods Ty ≥ TC:
4.3. Capacity Curves and agu Values for the Portuguese Building Stock
4.4. Deriving Capacity Curves for Masonry Buildings
4.5. Deriving Capacity Curves for Reinforced Concrete Frames. The Modified Displacement-Based Method (MDBM)
4.6. Comparisons with Expert Opinion
4.7. Influence of Shear on Pre-1970 RC Structures
5. From Generic Typologies to Unique Buildings
5.1. The Modifier Δ Due to the Uniqueness of Each Building
- -
- State of preservation;
- -
- Interaction with adjacent buildings;
- -
- Foundation and soil conditions;
- -
- Plan Irregularities;
- -
- Vertical Irregularities;
- -
- Others.
5.2. The Modifier (Δ+) Due to Rehabilitation Works
- I1—Stiffening floors;
- I2—Reinforcing walls;
- I3—Reinforcing columns;
- I4—The addition of perpendicular walls to strengthen the whole horizontal resisting system;
- I5—The introduction of steel or wooden ties to increase the connection between walls;
- I6—The introduction of steel or wooden ties or other elements to avoid out-of-plane of façades;
- I7—The introduction of lintels and peripheral beams to limit displacements;
- I8—The introduction of the cover structure of peripheral beams or other devices to avoid the impulse action of roofs;
- I9—The introduction of steel columns in the first floor of a “Gaioleiro” building, replacing masonry columns to create more space for commercial uses.
5.3. The Final Building Risk Indicator, R
5.4. Case Study
5.5. From Scientific Research to Real-World Decision Making
6. Final Remarks
- -
- Developing an inquiry that accommodates both old masonry buildings and modern reinforced concrete structures is a complex task.
- -
- Typology classification poses significant challenges, particularly with older buildings that have undergone numerous alterations over decades or even centuries. These modifications often result in complex structures that differ markedly from their original design. Structural changes—such as the removal of elements, including walls (especially on the first floor for commercial use), additional floors, or conversions from residential to office spaces—require substantial adaptations that add an additional layer of complexity to the analysis.
- -
- Accessing the building’s interior or the backyard is often challenging due to constraints imposed by occupants. Access may be restricted to only one or two dwellings, and changes may have occurred in other units.
- -
- The lack or difficulty in obtaining architectural and structural design information, coupled with outdated or inaccurate census data on building characteristics, hinders a re-evaluation of these properties. Assessing the quality of rehabilitation work, especially since the rehabilitation code became available in 2019, is also very challenging.
- -
- Confidence in analytical models is not consistently high, as advancements in science may lead to changes in results over time. Disparities among different schools of thought, as evidenced in Oliveira [95], contribute to the existing uncertainty.
- -
- Training engineers, architects, inspectors, and surveyors to fill out the inquiry is also a difficult task. Although several courses have been organized, accompanied by fieldwork inspections carried out on different typologies, difficulties persist in filling out the inquiry.
- -
- An app, developed using ArcGISSurvey123®, has been created to facilitate the inquiry process. The app is connected to a central database with existing information from the City Council, expediting building identification and utilizing previously compiled data.
- -
- Addressing uncertainties in the variables is complex, with some proving difficult to categorize even by experienced experts. We consider as the, “demand” the official code values for a given location, considering the hazard (475 yr-return period) and soil effect. We consider “capacity” to be the agu for the typology under analysis, corrected by two modifiers, one (Δ) which penalizes the vulnerability due to irregularities, state of conservation, etc., and the other (Δ+) that benefits it if retrofit took place. Both “demand” and “capacity” are random variables with great dispersion. To obtain the reliability of R, we need to convolute the probability of these functions. We have not performed this computation because it really needs a propagation of uncertainties in all variables, and in this paper, our concern was essentially to define this innovative method that deals with an analytical solution that is given a spectral shape. In one case, we made a comparison of modifiers Δ (Section 5.1) from different researchers, and the results were not very different. Future works may consider this issue, together with the comparison of the present proposal with other existing methods mentioned in Figure 2 (Diagram) and in Section 3.1.
- -
- Regarding the acceptability of R-index values, this is ultimately a political decision, as it depends on subjective judgments about acceptable levels of risk. The purpose of this paper is to provide insight into the meaning of different R-index values, which constitute an important part of the technical information required to support an informed political decision.
- -
- Scaling the proposed methodology to encompass entire urban areas necessitates the implementation of complementary policies and methodological adaptations. To facilitate this transition into large-scale or “macro” urban studies, we introduced streamlined techniques that preserve the original accuracy levels by exploiting the principle of structural repeatability. This involves the identification and sampling of typologically homogeneous building groups—structures exhibiting consistent usage, design, and construction practices, often attributable to centralized planning efforts. Such conditions are prevalent in urban zones where local governments have executed standardized development programs, particularly for low- to moderate-income populations, resulting in the systematic relocation of residents from substandard housing to uniformly constructed dwellings. Additional examples include institutional or commercial building clusters, such as fire stations, early childhood education centers, and modular hotel or office developments. Partially aligned with the CARTIS methodology [7,32], this hybrid framework enables scalable urban characterization with minimal compromise in data fidelity.
Supplementary Materials
Author Contributions
Funding
Institutional Review Board Statement
Informed Consent Statement
Data Availability Statement
Acknowledgments
Conflicts of Interest
References
- Bezzeghoud, M.; Adam, C.; Buforn, E.; Borges, J.F.; Caldeira, B. Seismicity along the Azores-Gibraltar region and global plate kinematics. J. Seismol. 2014, 18, 205–220. [Google Scholar] [CrossRef]
- Hirn, A.; Haessler, H.; Trong, P.H.; Wittlinger, G.; Mendes-Victor, L.A. Aftershock sequence of the January 1 1980, earthquake and present-day tectonics in the Azores. Geophys. Res. Lett. 1980, 7, 501–504. [Google Scholar] [CrossRef]
- Lusa, A. Especialista alerta que um sismo como o de Itália iria ‘arrasar’ Lisboa. Newspaper Diário de Notícias, 1 November 2016. Available online: https://www.dn.pt/arquivo/diario-de-noticias/especialista-alerta-que-um-sismo-como-o-de-italia-iria-arrasar-lisboa-5474198.html (accessed on 16 April 2025). (In Portuguese).
- FEMA 273 NEHRP Guidelines for the Seismic Rehabilitation of Buildings; FEMA Publication: Bellaire, TX, USA, 1997; Volume 273.
- Babic, A.; Zizmond, J.; Dolsek, M. Bias in the Estimation of Seismic Risk for Municipal Building Stocks Due to Limited Data. Buildings 2023, 13, 2245. [Google Scholar] [CrossRef]
- Barbat, A.H.; Carreño, M.L.; Pujades, L.G.; Lantada, N.; Cardona, O.D.; Marulanda, M.C. Seismic vulnerability and risk evaluation methods for urban areas. A review with application to a pilot area. Struct. Infrastruct. Eng. 2010, 6, 17–38. [Google Scholar] [CrossRef]
- Brando, G.; Cianchino, G.; Rapone, D.; Spacone, E.; Biondi, S.A. CARTIS-based method for the rapid seismic vulnerability assessment of minor Italian historical centres. Int. J. Disaster Risk Reduct. 2021, 63, 102478. [Google Scholar] [CrossRef]
- Cacace, F.; Zuccaro, G.; De Gregorio, D.; Perelli, F.L. Building Inventory at National scale by evaluation of seismic vulnerability classes distribution based on Census data analysis: BINC procedure. Int. J. Disaster Risk Reduct. 2018, 28, 384–393. [Google Scholar] [CrossRef]
- Colajanni, P.; D’Anna, J. Seismic risk assessment of residential buildings by the Heuristic vulnerability model: Influence of fragility curve models and inventory scale. Bull. Earthq. Eng. 2023, 22, 877–910. [Google Scholar] [CrossRef]
- Dabbeek, J.; Crowley, H.; Silva, V.; Weatheril, L.G.; Paul, N.; Nievas, C. Impact of exposure spatial resolution on seismic loss estimates in regional portfolios. Bull. Earthq. Eng. 2021, 19, 5819–5841. [Google Scholar] [CrossRef]
- Di Ludovico, M.; Cattari, S.; Verderame, G.; del Vecchio, C.; Ottonelli, D.; del Gaudio, C.; Prota, A.; Lagomarsino, S. Fragility curves of Italian school buildings: Derivation from L’Aquila 2009 earthquake damage via observational and heuristic approaches. Bull. Earthq. Eng. 2023, 21, 397–432. [Google Scholar] [CrossRef]
- Dolce, M.; Prota, A.; Borzi, B.; da Porto, F.; Lagomarsino, S.; Magenes, G.; Moroni, C.; Penna, A.; Polese, M.; Speranza, E. Seismic risk assessment of residential buildings in Italy. Bull. Earthq. Eng. 2021, 19, 2999–3032. [Google Scholar] [CrossRef]
- Dolšek, M. Simplified method for seismic risk assessment of buildings with consideration of aleatory and epistemic uncertainty. Struct. Infrastruct. Eng. 2012, 8, 939–953. [Google Scholar] [CrossRef]
- Ferreira, M.A.; Mota de Sá, F.; Oliveira, C.S. The Disruption Index (DI) as a tool to measure disaster mitigation strategies. Bull. Earthq. Eng. 2016, 14, 1957–1977. [Google Scholar] [CrossRef]
- Ferreira, T.M.; Rodrigues, H.; Vicente, R. Seismic vulnerability assessment of existing reinforced concrete buildings in urban centers. Sustainability 2020, 12, 1996. [Google Scholar] [CrossRef]
- Formisano, A.; Florio, G.; Landolfo, R.; Mazzolani, F.M. Numerical calibration of an easy method for seismic behavior assessment on large scale of masonry building aggregates. Adv. Eng. Softw. 2015, 80, 116–138. [Google Scholar] [CrossRef]
- Hu, Q.; Xiong, F.; Zhang, B.; Wei, H.-H.; Su, P.; Lu, Y. Developing a novel hybrid model for storey based regional-scale seismic loss prediction. Bull. Earthq. Eng. 2024, 20, 5849–5875. [Google Scholar] [CrossRef]
- Šipoš, T.K.; Hadzima-Nyarko, M. Rapid seismic risk assessment. Int. J. Disaster Risk Reduct. 2017, 24, 348–360. [Google Scholar] [CrossRef]
- Lamego, P.; Lourenço, P.B.; Sousa, M.L.; Marques, R. Seismic vulnerability and risk analysis of the old building stock at urban scale: Application to a neighborhood in Lisbon. Bull. Earthq. Eng. 2017, 15, 2901–2937. [Google Scholar] [CrossRef]
- Sousa, M.L.; Costa, A.C. Evolution of earthquake losses in Portuguese residential building stock. Bull. Earthq. Eng. 2016, 14, 2009–2029. [Google Scholar] [CrossRef]
- Masi, A.; Lagomarsino, S.; Dolce, M.; Manfredi, V.; Ottonelli, D. Towards the updated Italian seismic risk assessment: Exposure and vulnerability modelling. Bull. Earthq. Eng. 2021, 19, 3253–3286. [Google Scholar] [CrossRef]
- Mota de Sá, F. Seismic Risk—New Instruments for Analysis and Communication. Ph.D. Thesis, Instituto Superior Técnico, Department of Civil Engineering, Architecture and GeoResources, University of Lisbon, Lisbon, Portugal, 2016. [Google Scholar]
- Paul, N.; Silva, V. Updates to GEM’s Global Seismic Risk Model. In Proceedings of the Conference of the 12th US National Conference on Earthquake Engineering, Salt Lake City, UT, USA, 27 June–1 July 2022. [Google Scholar]
- Puncello, I.; Caprili, S. Seismic Assessment of Historical Masonry Buildings at Different Scale Levels: A Review. Appl. Sci. 2023, 13, 1941. [Google Scholar] [CrossRef]
- Rigaa, E.; Karatzetzoua, A.; Mara, A.; Pitilakis, A. Uncertainties in Seismic Risk Assessment at Urban Scale. The case of Thessaloniki, Greece. Procedia Environ. Sci. 2017, 38, 340–347. [Google Scholar] [CrossRef]
- Scheingraber, C.; Käser, M.A. The impact of portfolio location uncertainty on probabilistic seismic risk analysis. Risk Anal. 2018, 39, 695–712. [Google Scholar] [CrossRef] [PubMed]
- Sousa, M.L.; Tsionis, G.; Dimova, S. Effect of the detail of exposure data in large-scale seismic risk assessment. In Proceedings of the 16th World Conference on Earthquake Engineering, Santiago do Chile, Chile, 9–13 January 2017. [Google Scholar]
- Sousa, L.; Silva, V.; Marques, M.; Crowley, H. On the treatment of uncertainty in seismic vulnerability and portfolio risk assessment. Earthq. Eng. Struct. Dyn. 2018, 47, 87–104. [Google Scholar] [CrossRef]
- Wieland, M.; Pittore, M.; Parolai, S.; Begaliev, U.; Yasunov, P.; Tyagunov, S.; Moldobekov, B.; Saidiy, S.; Ilyasov, I.; Abakanov, T. A Multiscale Exposure Model for Seismic Risk Assessment in Central Asia. Seismol. Res. Lett. 2014, 86, 210–222. [Google Scholar] [CrossRef]
- Xofi, M.; Domingues, J.C.; Santos, P.P.; Pereira, S.; Oliveira, S.C.; Reis, E.; Zêzere, J.M.; Garcia, R.A.C.; Lourenço, P.B.; Ferreira, T.M. Exposure and physical vulnerability indicators to assess seismic risk in urban areas: A step towards a multi-hazard risk analysis. Geomat. Nat. Hazards Risk 2022, 13, 1154–1177. [Google Scholar] [CrossRef]
- Xofi, M.; Ferreira, T.M.; Domingues, J.C.; Santos, P.P.; Pereira, S.; Oliveira, S.C.; Reis, E.; Zêzere, J.M.; Garcia, R.A.C.; Lourenço, P.B. On the Seismic Vulnerability Assessment of Urban Areas Using Census Data: The Lisbon Metropolitan Area as a Pilot Study Area. J. Earthq. Eng. 2023, 28, 242–265. [Google Scholar] [CrossRef]
- Zuccaro, G.; Dolce, M.; Perelli, L.; De Gregorio, D.; Speranza, E. CARTIS: A method for the typological-structural characterization of Italian ordinary buildings in urban areas. Front. Built Environ. 2023, 9, 1129176. [Google Scholar] [CrossRef]
- Vicente, R. Estratégias e Metodologias para Intervenções de Reabilitação Urbana. Avaliação da Vulnerabilidade e do Risco Sísmico do Edificado da Baixa de Coimbra. Ph.D. Thesis, Departamento de Engenharia Civil, Universidade de Aveiro, Aveiro, Portugal, 2008. (In Portuguese). [Google Scholar]
- Grünthal, G. European Macroseismic Scale (EMS-98); European Seismological Commission: Luxembourg, 1998; Volume 15, pp. 1–99. [Google Scholar]
- FEMA 356: Prestandard and Commentary for the Seismic Rehabilitation of Buildings; Federal Emergency Management Agency: Washington, DC, USA, 1997.
- FEMA P-154 Rapid Visual Screening of Buildings for Potential Seismic Hazards, 3rd ed.A Handbook; Applied Technology Council: Washington, DC, USA, 2015.
- Institute BR Standard for Seismic Evaluation of Existing Reinforced Concrete Buildings, Guidelines for Seismic Retrofit of Existing Reinforced Concrete Buildings, and Technical Manual for Seismic Evaluation and Seismic Retrofit of Existing Reinforced Concrete Buildings; The Japan Building Disaster Prevention Association: Minato City, Japan, 2001.
- Proença, J.M.; Henriques, J.F.; Albuquerque, P. A New Seismic Vulnerability Survey Method for Healthcare Reinforced Concrete Buildings. In Proceedings of the 14th European Conference on Earthquake Engineering, Ohrid, North Macedonia, 30 August–3 September 2010. [Google Scholar]
- Oliveira, L.C.; Teves-Costa, P.; Pinto, C.; Gomes, R.C.; Almeida, I.M.; Ferreira, C.; Pereira, T.; Sotto-Mayor, M. Seismic microzonation based on large geotechnical database: Application to Lisbon. Eng. Geol. 2020, 265, 105417. [Google Scholar] [CrossRef]
- Ruggieri, S.; Calò, M.; Cardellicchio, A.; Uva, G. Analytical-mechanical based framework for seismic overall fragility analysis of existing RC buildings in town compartments. Bull. Earthq. Eng. 2022, 20, 8179–8216. [Google Scholar] [CrossRef]
- Eudave, R.R.; Rodrigues, H.; Ferreira, T.M. Building Survey and Characterization Techniques at Different Scales. In Seismic Vulnerability Assessment of Civil Engineering Structures at Multiple Scales: From Single Buildings to Large-Scale Assessment; Elsevier Science: Amsterdam, The Netherlands, 2022; Chapter 1. [Google Scholar] [CrossRef]
- Ferreira, T.M.; Bernardini, G. Methods, Techniques, and Tools for Assessing Vulnerability of Building Stocks. In Seismic Vulnerability Assessment of Civil Engineering Structures at Multiple Scales: From Single Buildings to Large-Scale Assessment; Elsevier Science: Amsterdam, The Netherlands, 2022; Chapter 8. [Google Scholar] [CrossRef]
- Cardoso, R.; Lopes, M.; Bento, R. Seismic Evaluation of Old Masonry Buildings. Part I: Method Description and Application to a Case-Study. J. Eng. Struct. 2005, 27, 2024–2035. [Google Scholar] [CrossRef]
- Xavier, V.; Couto, R.; Monteiro, R.; Castro, J.M.; Bento, R. Detailed Structural Characterization of Existing RC Buildings for Seismic Exposure Modelling of the Lisbon Area. Buildings 2022, 12, 642. [Google Scholar] [CrossRef]
- HAZUS Earthquake Model—Technical Manual. 2020. Available online: https://www.fema.gov/sites/default/files/2020-10/fema_hazus_earthquake_technical_manual_4-2.pdf (accessed on 23 June 2025).
- Oliveira, C.S.; Campos-Costa, A.; Sousa, M.L.; Martins, A. Estimativa dos Danos Causados por Sismos no Parque Habitacional do Continente Português. Contribuição para a Definição de uma Política de Seguros. Study for the Associação Portuguesa de Seguradores; Associação Portuguesa de Seguradores: Lisbon, Portugal, 1997. (In Portuguese) [Google Scholar]
- Silva, V.; Crowley, H.; Varum, H.; Pinho, R. Seismic risk assessment for mainland Portugal. Bull. Earthq. Eng. 2014, 13, 429–457. [Google Scholar] [CrossRef]
- Martins, L.; Silva, V. Development of a fragility and vulnerability model for global seismic risk analyses. Bull. Earthq. Eng. 2021, 19, 6719–6745. [Google Scholar] [CrossRef]
- Bernardo, V.; Campos-Costa, A.; Candeias, P.; Carvalho, A.; Costa, A. Seismic Scenario Losses Estimation of Pre-code Masonry Buildings in the Metropolitan Area of Lisbon. J. Earthq. Eng. 2024, 28, 4363–4379. [Google Scholar] [CrossRef]
- Cardoso, R.; Lopes, M. Seismic assessment of ‘Pombalino’ buildings. In Proceedings of the 13th World Conference on Earthquake Engineering, Vancouver, BC, Canada, 1–6 August 2004. [Google Scholar]
- Couto, R.; Sousa, I.; Bento, R.; Castro, J.M. Chapter 2. Seismic vulnerability assessment of RC structures: Research and practice at building level. In Seismic Vulnerability Assessment of Civil Engineering Structures at Multiple Scales. From Single Buildings to Large-Scale Assessment; Ferreira, T.M., Rodrigues, H., Eds.; Elsevier: Amsterdam, The Netherlands, 2021; ISBN 9780128240724. [Google Scholar]
- Simões, A.G.; Bento, R.; Lagomarsino, S.; Cattari, S.; Lourenço, P.B. Fragility Functions for Tall URM Buildings around Early 20th Century in Lisbon, Part 1: Methodology and Application at Building Level. Int. J. Archit. Herit. 2019, 15, 349–372. [Google Scholar] [CrossRef]
- Simões, A.G.; Bento, R.; Lagomarsino, S.; Cattari, S.; Lourenço, P.B. Fragility Functions for Tall URM Buildings around Early 20th Century in Lisbon, Part 2: Application to Different Classes of Buildings. Int. J. Archit. Herit. 2019, 15, 373–389. [Google Scholar] [CrossRef]
- Benedetti, D.; Petrini, V. On seismic vulnerability of masonry buildings: Proposal of an evaluation procedure. Ind. Constr. 1984, 18, 66–78. [Google Scholar]
- Giovinazzi, S.; Lagomarsino, S. Una metodologia per l’analisi di vulnerabilità sismica del costruito. In Proceedings of the X Congresso Nazionale L’ingegneria Sismica in Italia, Potenza-Matera, Italy, 9–13 March 2001. (In Italian). [Google Scholar]
- Veletsos, A.S.; Newmark, N.M. Effect of inelastic behaviour on the response of simple systems. In Proceedings of the 2nd World Conference on Earthquake Engineering, Tokyo and Kyoto, Japan, 11–18 July 1960. [Google Scholar]
- Newmark, N.M.; Hall, W.J. Earthquake Spectra and Design, Engineering Monographs on Earthquake Criteria. In Structural Design, and Strong Motion Records; Earthquake Engineering Research Institute: Oakland, CA, USA, 1982; Volume 3. [Google Scholar]
- Freeman, S.A.; Nicoletti, J.P. Evaluations of existing buildings for seismic risk—A case study of Puget Sound Naval Shipyard, Bremerton, Washington. In Proceedings of the U.S. National Conference on Earthquake Engineering, Berkeley, CA, USA, 18–20 June 1975. [Google Scholar]
- Fajfar, P.; Fischinger, M. N2. A method for non-linear seismic analysis of regular buildings. In Proceedings of the 9th World Conference on Earthquake Engineering, Tokyo-Kyoto, Japan, 2–9 August 1988. [Google Scholar]
- ATC-40 Seismic Evaluation and Retrofit of Concrete Buildings; Applied Technology Council: Redwood City, CA, USA, 1996.
- Fajfar, P. A non-linear analysis method for performance based seismic design. Earthq. Spectra 2000, 16, 573–592. [Google Scholar] [CrossRef]
- Fajfar, P. Structural analysis in earthquake engineering—A breakthrough of simplified non-linear methods. In Proceedings of the 12th European Conference on Earthquake Engineering, Keynote Lecture, London, UK, 9–13 September 2002. [Google Scholar]
- Giovinazzi, S.; Lagomarsino, S. A macroseismic method for the vulnerability assessment of buildings. In Proceedings of the 13th World Conference on Earthquake Engineering, Vancouver, BA, Canada, 1–6 August 2004. [Google Scholar]
- Giovinazzi, S. The Vulnerability Assessment and the Damage Scenario in Seismic Risk Analysis. Ph.D. Thesis, Department of Civil Engineering. Braunschweig, Technical University Carolo-Wilhelmina, Braunschweig, Germany, 2005. [Google Scholar]
- Lagomarsino, S.; Giovinazzi, S. Macroseismic and mechanical models for the vulnerability and damage assessment of current buildings. Bull. Earthq. Eng. 2006, 4, 415–443. [Google Scholar] [CrossRef]
- Lagomarsino, S.; Cattari, S.; Ottonelli, D. The Heuristic vulnerability model: Fragility curves for masonry buildings. Bull. Earthq. Eng. 2021, 19, 3129–3163. [Google Scholar] [CrossRef]
- NZSEE Study Group. Assessment and Improvement of Structural Performance of Buildings in Earthquakes; New Zealand Society for Earthquake Engineering, NZSEE: Wellington, New Zealand, 2006. [Google Scholar]
- EN 1998-1; Eurocode 8: Design of Structures for Earthquake Resistance. European Standards. Part 1. The European Union: Brussels, Belgium, 2004.
- NP EN 1998-1; Eurocódigo 8—Projecto de Estruturas para Resistência aos Sismos. Parte 1: Regras Gerais, Acções Sísmicas e Regras para Edifícios. Instituto Português da Qualidade: Caparica, Portugal, 2010; Volume 210. (In Portuguese)
- RSCCS Decreto No 415658. 31 de Maio. 1958. Available online: https://dre.pt/application/file/353656 (accessed on 16 April 2025). (In Portuguese).
- RSEP Regulamento de Solicitações em Edifícios e Pontes (RSEP). Decreto no 44041 de 18 de Novembro; Diário da República: Lisbon, Portugal, 1961. (In Portuguese)
- RGEU. Regulamento Geral das Edificações Urbanas; Diário da República: Lisbon, Portugal, 1975. (In Portuguese) [Google Scholar]
- REBAP. Decreto-Lei nº 349-C/83—Regulamento de Estruturas de Betão Armado e Pré-Esforçado; Porto Editora: Porto, Portugal, 1983. (In Portuguese) [Google Scholar]
- RSA Regulamento de Segurança e Acções para Estruturas de Edifícios e Pontes. Decreto-Lei no. 235/83; Diário da República: Lisbon, Portugal, 1983. (In Portuguese)
- Parisse, F.; Cattari, S.; Marques, R.; Lourenço, P.B.; Magenes, G.; Beyer, K.; Calderoni, B.; Camata, G.; Cordasco, E.A.; Erberik, M.A.; et al. Benchmarking the seismic assessment of unreinforced masonry buildings from a blind prediction test. Structures 2021, 31, 982–1005. [Google Scholar] [CrossRef]
- Angiolilli, M.; Lagomarsino, S.; Cattari, S.; Degli Abbati, S. Seismic fragility assessment of existing masonry buildings in aggregate. Eng. Struct. 2021, 247, 113218. [Google Scholar] [CrossRef]
- Milutinovic, Z.V.; Trendafiloski, G.S. WP4 Vulnerability of Current Buildings. Report on an Advanced Approach to Earthquake Risk Scenarios with Applications to Different European Towns—RISK-UE, EVK4-CT-2000-00014. 2003. 110p. Available online: http://www.civil.ist.utl.pt/~mlopes/conteudos/DamageStates/Risk%20UE%20WP04_Vulnerability.pdf (accessed on 23 June 2025).
- LessLoss Project. Risk Mitigation for Earthquakes and Landslides. In Sixth Programme for Research, Technological Development and Demonstration of European Commission, Contract No.: GOCE-CT-2003-505448, 2003. Available online: https://www.copernicus.eu/en/documentation/research-projects/risk-mitigation-earthquakes-and-landslides (accessed on 23 June 2025).
- Calvi, G.M. A displacement-based approach for vulnerability evaluation of classes of buildings. J. Earthq. Eng. 1999, 3, 411–438. [Google Scholar] [CrossRef]
- Pinho, R.; Bommer, J.J.; Glaister, S. A simplified approach to displacement-based earthquake loss estimation analysis. In Proceedings of the 12th European Conference on Earthquake Engineering, London, UK, 9–13 September 2002. Paper no. 738. [Google Scholar]
- Crowley, H.; Pinho, R.; Bommer, J.J. A probabilistic displacement-based vulnerability assessment procedure for earthquake loss estimation. Bull. Earthq. Eng. 2004, 2, 173–219. [Google Scholar] [CrossRef]
- Silva, V.; Crowley, H.; Varum, H.; Pinho, R.; Sousa, L. Investigation of the characteristics of Portuguese regular moment-frame RC buildings and development of a vulnerability model. Bull. Earthq. Eng. 2015, 13, 1455–1490. [Google Scholar] [CrossRef]
- Schultz, A.E. Approximating lateral stiffness of stories in elastic frames. J. Struct. Eng. 1992, 118, 243–263. [Google Scholar] [CrossRef]
- Priestley, M.J.N.; Calvi, G.M. Towards a capacity—Design assessment procedure for reinforced concrete frames. Earthq. Spectra 1998, 7, 413–437. [Google Scholar] [CrossRef]
- Priestley, M.J.N. Displacement-based seismic assessment of existing reinforced concrete buildings. In Proceedings of the Pacific Conference on Earthquake Engineering, Melbourne, Australia, 20–22 November 1995. [Google Scholar]
- Priestley, M.J.N. Displacement-based seismic assessment of reinforced concrete buildings. J. Earthq. Eng. 1997, 1, 157–192. [Google Scholar] [CrossRef]
- Glaister, S.; Pinho, R. Development of a Simplified Deformation-Based Method for Seismic Vulnerability Assessment. J. Earthq. Eng. 2003, 7, 107–140. [Google Scholar] [CrossRef]
- Simões, A.L. Modelação Numérica, Avaliação de Segurança e Reforço Sísmico de um Edifício Tipo Porticado de Betão Armado: Modelação Numérica, Avaliação de Segurança e Reforço Sísmico de um Edifício Tipo Porticado de Betão Armado. Ph.D. Thesis, IST/University of Lisbon, Lisbon, Portugal, 2023. (In Portuguese). [Google Scholar]
- Di Risi, M.T.; Scala, S.A.; Verderame, G.M. How much code-based shear models affect seismic assessment of pre-code RC buildings? Procedia Struct. Integr. 2024, 64, 959–967. [Google Scholar] [CrossRef]
- EN 1993-1-1; Eurocode 3: Design of Structures for Earthquake Resistance. European Standards. Part 3. The European Union: Brussels, Belgium, 2005.
- Lopes, M.; Pilakoutas, K. Shear Strength of Plastic Hinges of Reinforced Concrete Walls. Eur. Earthq. Eng. 1997, 3, 45–58. [Google Scholar]
- INE. Censos 2021-XVI Recenseamento Geral da População. VI Recenseamento Geral da Habitação-Instituto Nacional de Estatística, IP—Portugal, 2021. (In Portuguese). Available online: https://www.ine.pt/xportal/xmain?xpid=INE&xpgid=ine_publicacoes&PUBLICACOESpub_boui=65586079&PUBLICACOESmodo=2 (accessed on 23 June 2025).
- Ferreira, M.A.; Oliveira, C.S.; Francisco, R. Tsunami risk mitigation: The role of evacuation routes, preparedness and urban planning. Nat. Hazards 2024, 121, 6719–6751. [Google Scholar] [CrossRef]
- KnowRISK. Know Your City, Reduce Seismic Risk Through Non-Structural Elements. European Commission’s Humanitarian Aid and Civil Protection, Grant Agreement ECHO/SUB/2015718655/PREV2. 2017. Available online: https://knowriskproject.com/ (accessed on 16 April 2025).
- Oliveira, C.S. The Main Developments of Seismology and Earthquake Engineering since the early 1700s and the New Challenges for a Sustainable Society. Bull. Earthq. Eng. 2022, 20, 4697–4863. [Google Scholar] [CrossRef]
- Furtado, A.; Rodrigues, H.; Arêde, A.; Varum, H. A Review of the Performance of Infilled RC Structures in Recent Earthquakes. Appl. Sci. 2021, 11, 5889. [Google Scholar] [CrossRef]
- Purushothama, C.; Mucedero, G.; Perrone, D.; Monteiro, R. Evaluation of rapid visual screening assessment of existing buildings using nonlinear numerical analysis. J. Build. Eng. 2023, 76, 107110. [Google Scholar] [CrossRef]
- Bento, R.; Falcão, S.; Rodrigues, F. Avaliação sísmica de estruturas de edifícios com base em análises estáticas não lineares. In Proceedings of the SÍSMICA 2004—6º Congresso Nacional de Sismologia e Engenharia Sísmica, Guimarães, Portugal, 14–15 April 2004. (In Portuguese). [Google Scholar]
- Fajfar, P.; Marušić, D.; Peruš, I. The Extension of the N2 Method to Asymmetric Buildings. In Proceedings of the Simposio Luis Esteva, Tendencias y retos de la Ingenieria Sísmica, Mexico, 2005. Available online: https://www.scribd.com/doc/239037846/The-Exstension-of-the-N2-Method-to-Asymmetric-Buildings (accessed on 23 June 2025).
- Simões, A.; Bento, R.; Lagomarsino, S.; Cattari, S. Seismic Pushover Analysis of ‘Gaioleiro’ Buildings in Lisbon. In Proceedings of the International Conference on Earthquake Engineering, SE-50EEE, Skopje, North Macedonia, 28–31 May 2013. [Google Scholar]
- Vidic, T.; Fajfar, P.; Fischinger, M. Consistent inelastic design spectra: Strength and displacement. Earthq. Eng. Struct. Dyn. 1994, 23, 502–521. [Google Scholar] [CrossRef]
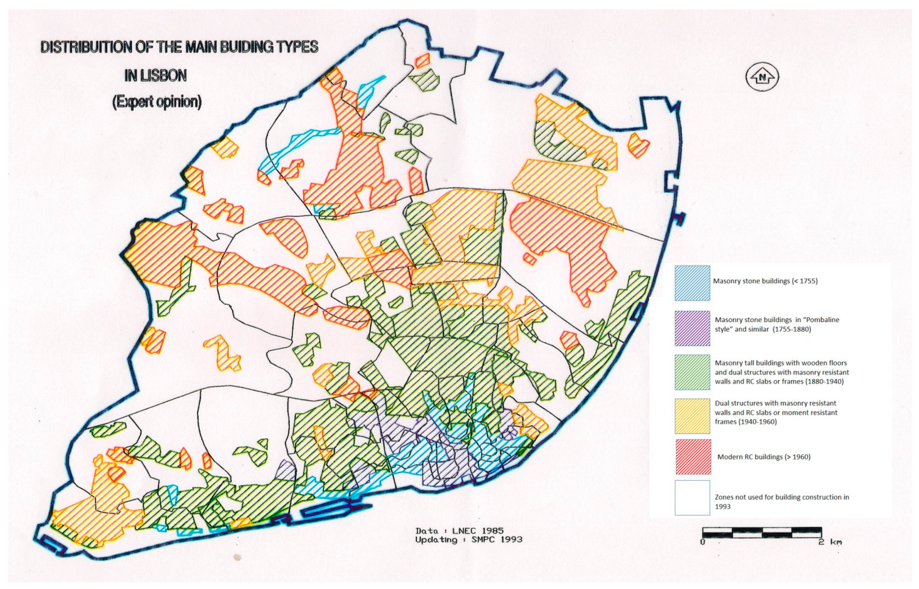
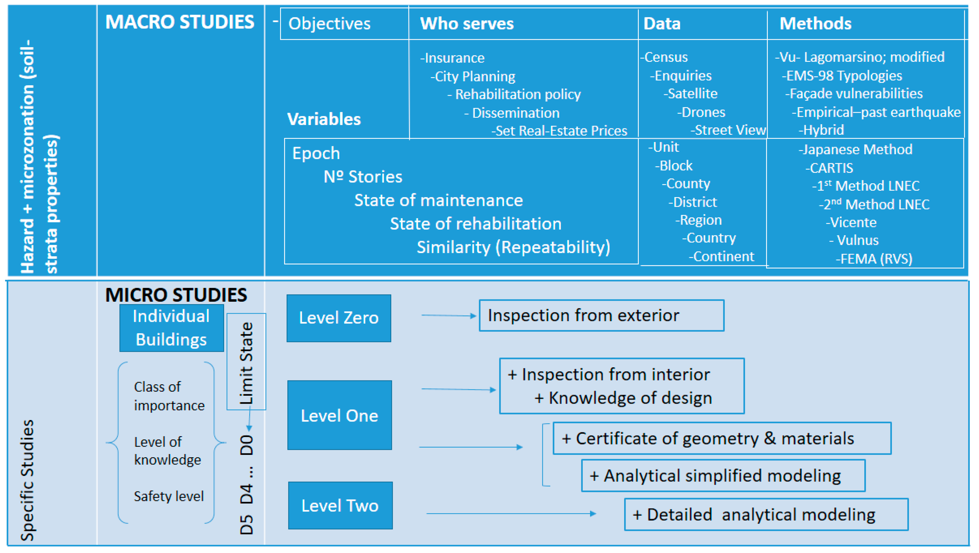
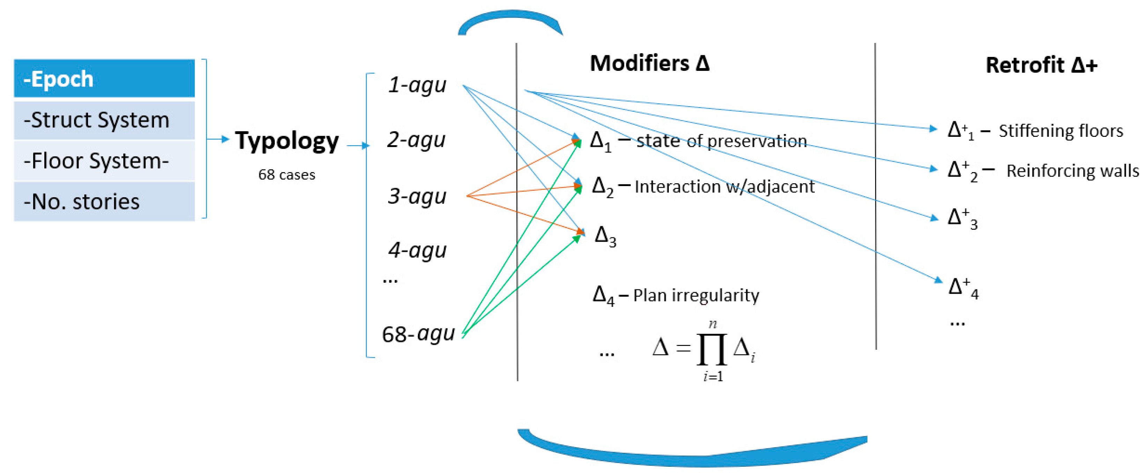

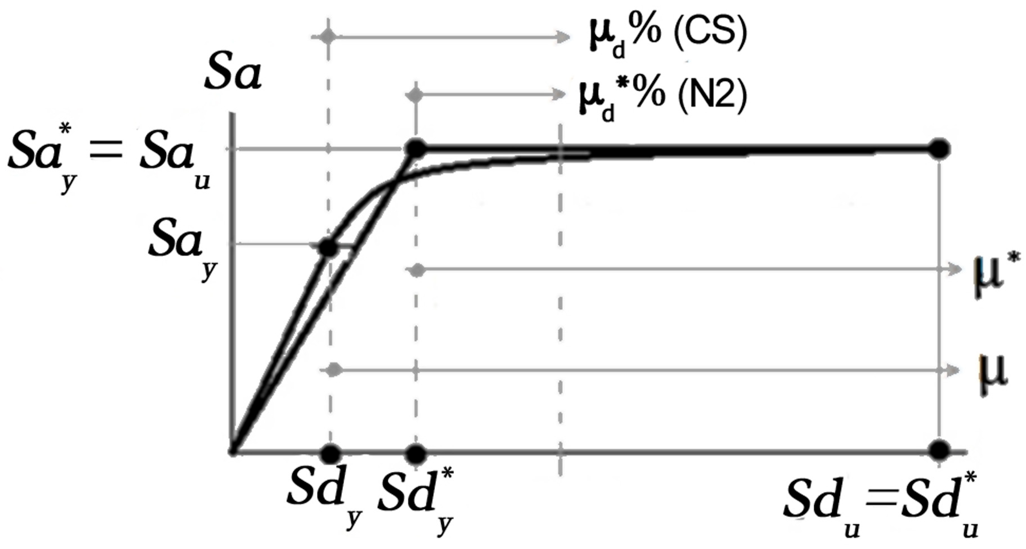
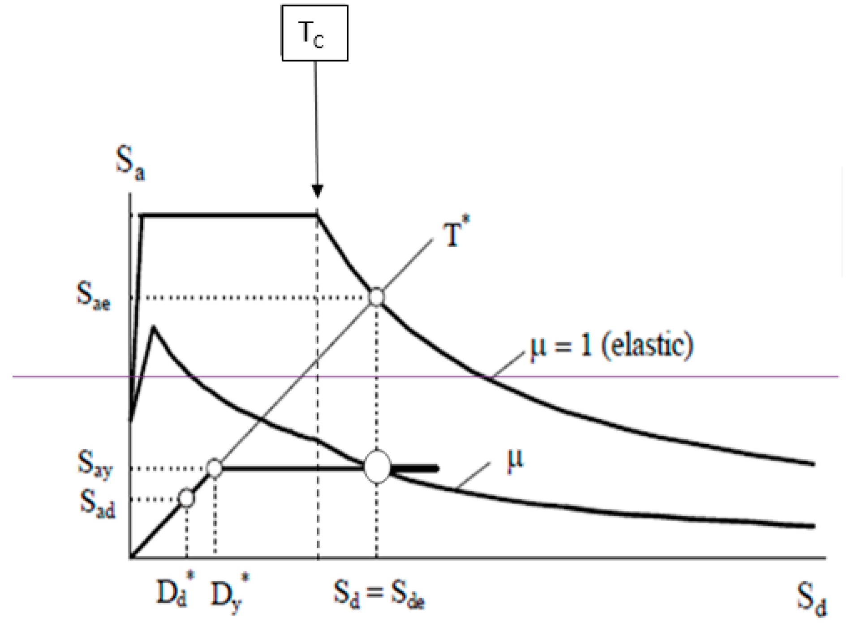
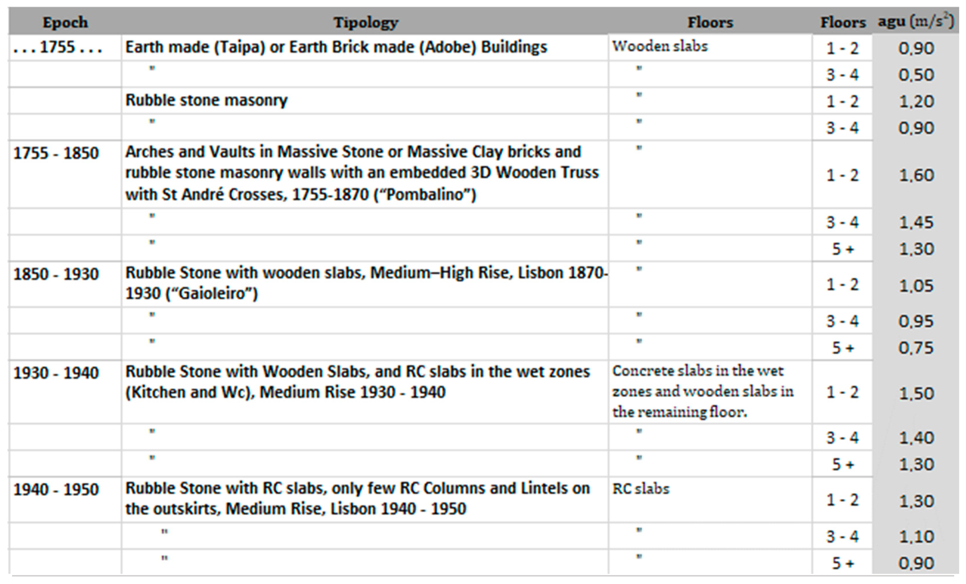
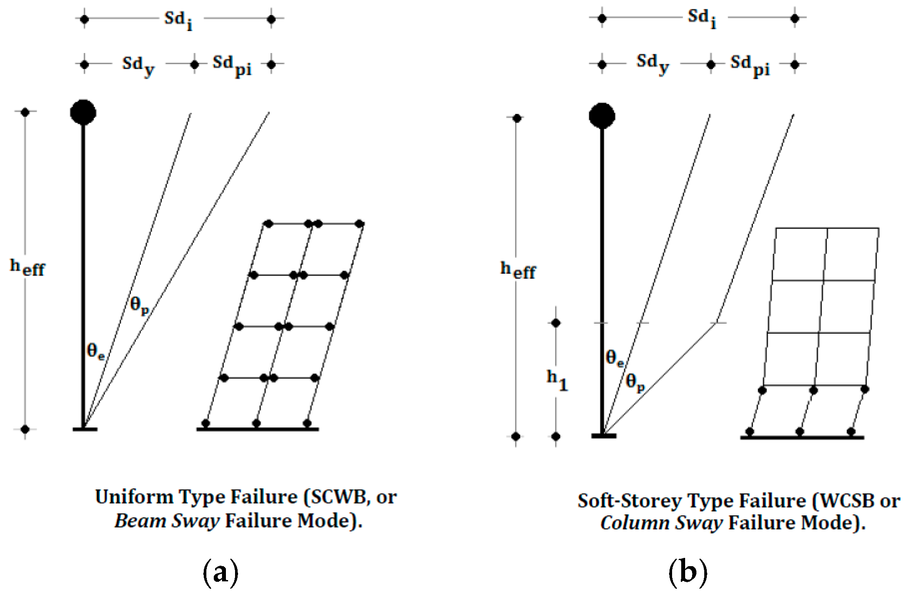

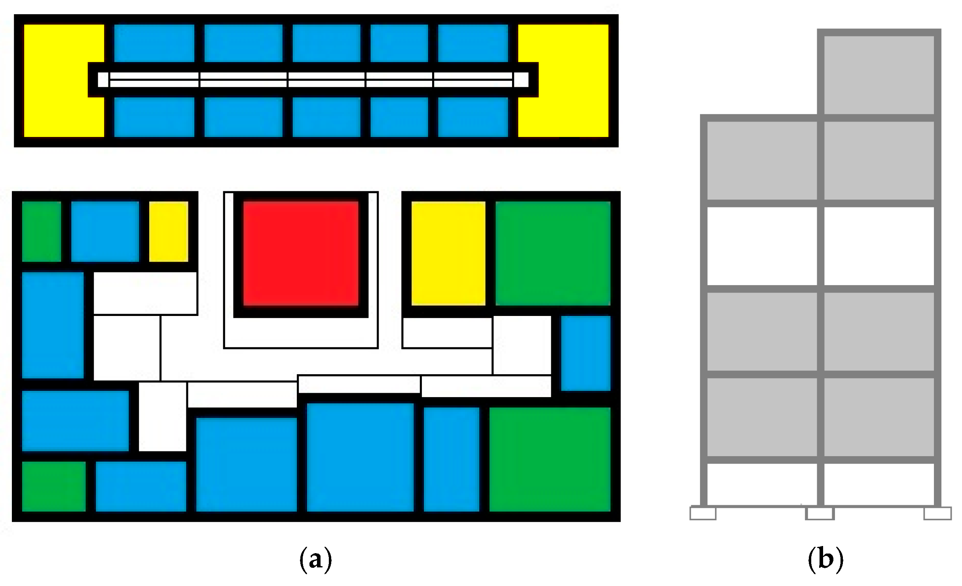
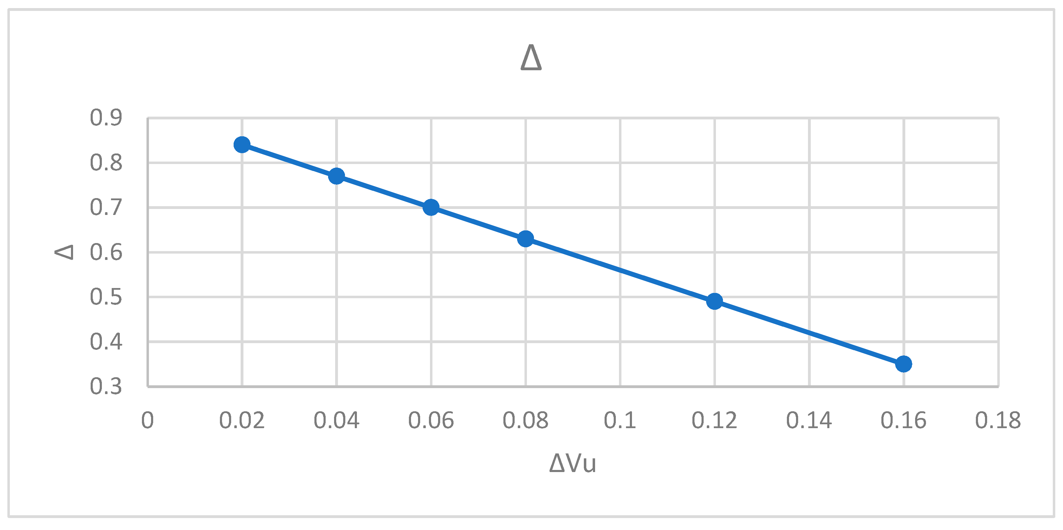
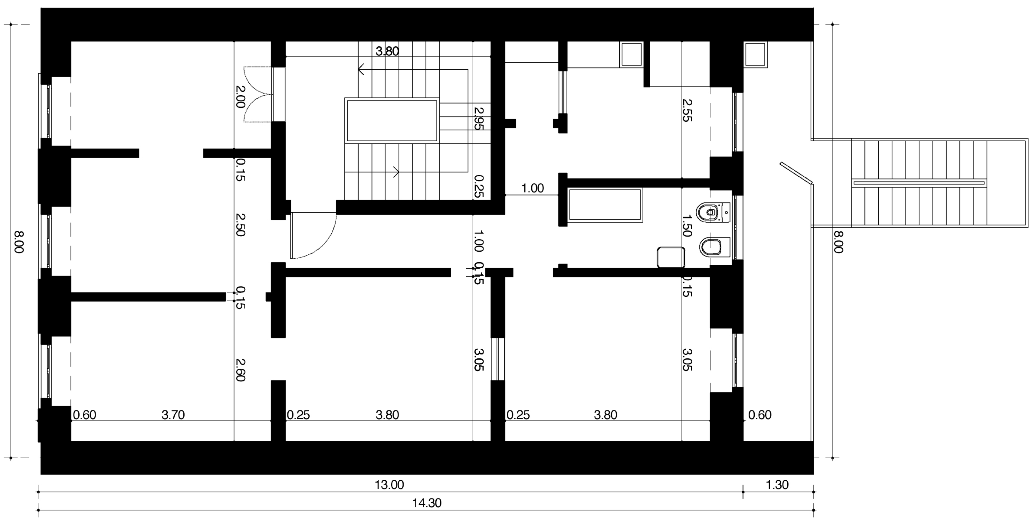
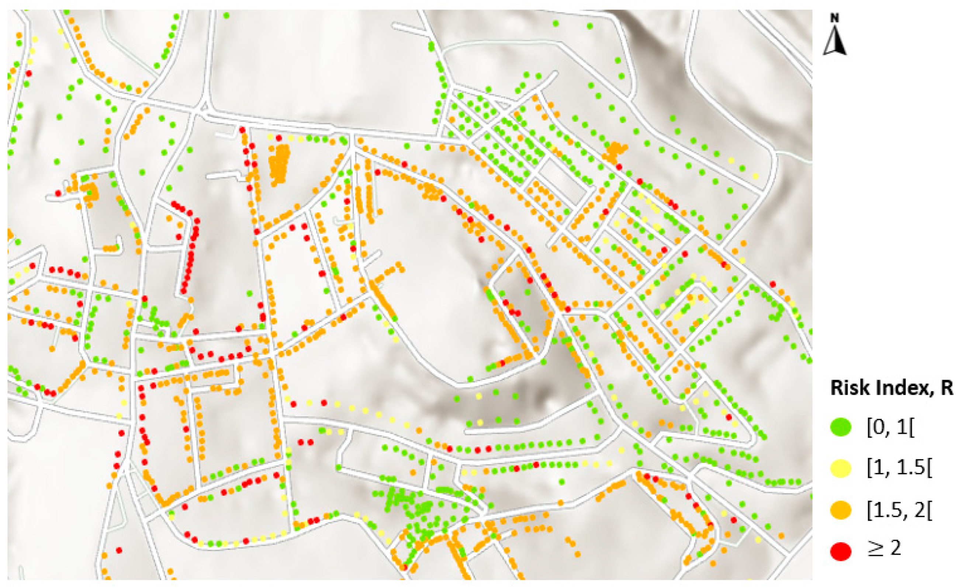
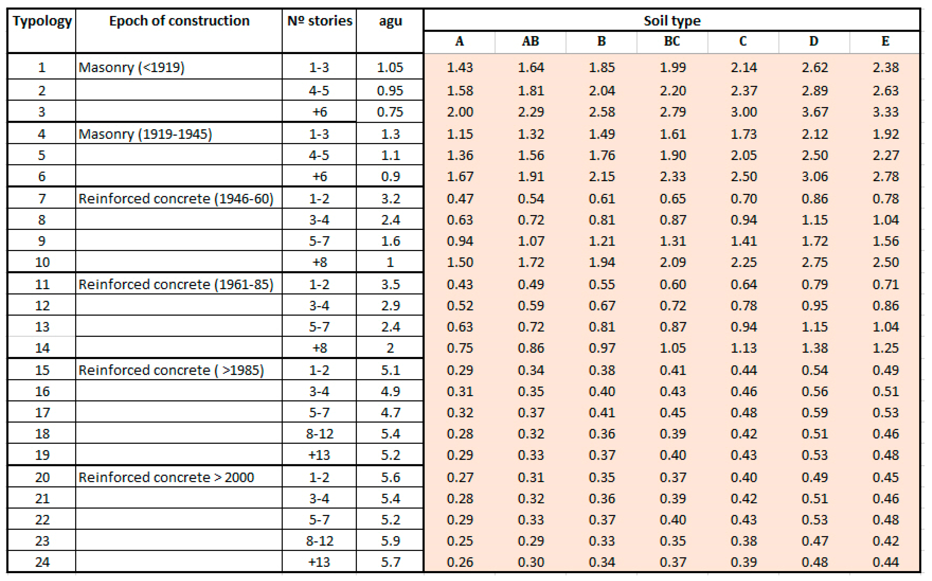

| Material | Period | Typology |
|---|---|---|
| M | Prior to 1755 | Joanino |
| M | 1755–1860 | Pombalino |
| M | 1860–1930 | Gaioleiro |
| MT | 1930–1950 | Placa (transition from masonry to RC) |
| RC | 1950–1960 | 1st phase TC (without seismic calculation) |
| RC | 1960–1986 | 2nd phase RC (with seismic calculation—equivalent static forces) |
| RC | 1986–2000 | 3rd phase RC (RSA-1983 code—with dynamic analysis) |
| RC | 2020–2025 | Similar to the previous phase, but with perceived average better-quality control |
| Level | Description | Japan | New Zealand | S. Lagomarsino | R. Vicente | IST |
|---|---|---|---|---|---|---|
| I | State of preservation | 0.36 | -- | 0.77 | 0.63 | 0.73 |
| II | Interaction w/adjacent buildings | 0.73 | 0.16 | 0.41 | 0.49 | 0.81 |
| III | Foundations, soil stability | 0.70 | 0.50 | 0.59 | 0.70 | 0.67 |
| IV | Plan irregularity | 0.55 | 0.40 | 0.77 | 0.70 | 0.90 |
| V | Vertical irregularity | -- | 0.40 | 0.65 | 0.54 | 0.82 |
| VI | Other structural weakness | -- | 0.40 | 0.46 | 0.77 | 0.52 |
| n | Δ+ | Special Cases |
|---|---|---|
| 2 | 1.34 | Add 0.25 to Δ+ if the building is less than 3 floors |
| 3 | 1.67 | Add 0.25 to Δ+ if the building is less than 3 floors |
| 4 | 1.91 | -- |
| 5 | 2.09 | -- |
| 6 | 2.24 | -- |
| 7 | 2.37 | -- |
| 8 | 2.48 | -- |
| 9 | 2.50 | -- |
| Soil | Smax | S = (5 × Smax + 1)/6 |
|---|---|---|
| A | 1.00 | 1.00 |
| AB | 1.18 | 1.15 |
| B | 1.35 | 1.29 |
| BC | 1.48 | 1.40 |
| C | 1.60 | 1.50 |
| D | 2.00 | 1.83 |
| E | 1.80 | 1.67 |
| Risk Index, R | Structural Resistance |
| [0, 1[ | Without structural problems |
| [1, 1.5[ | Some structural problems (not requiring strengthening) (minor repair work) |
| [1.5, 2[ | Some structural problems (requiring strengthening) |
| ≥2 | High probability of collapse |
| Risk Index, R | Building habitability |
| [0, 0.5[ | Habitable |
| [0.5, 1[ | Temporary uninhabitable |
| [1, 1.5[ | Temporary uninhabitable (strengthening required) |
| ≥1.5 | Uninhabitable |
| Soil | Smax | S = (5 × Smax + 1)/6 | agu | Δ | Δ+ | R = (1.5 × S/agu) |
|---|---|---|---|---|---|---|
| B | 1.35 | 1.29 | 1.4 | 1 | 1 | 1.38 |
Disclaimer/Publisher’s Note: The statements, opinions and data contained in all publications are solely those of the individual author(s) and contributor(s) and not of MDPI and/or the editor(s). MDPI and/or the editor(s) disclaim responsibility for any injury to people or property resulting from any ideas, methods, instructions or products referred to in the content. |
© 2025 by the authors. Licensee MDPI, Basel, Switzerland. This article is an open access article distributed under the terms and conditions of the Creative Commons Attribution (CC BY) license (https://creativecommons.org/licenses/by/4.0/).
Share and Cite
Mota de Sá, F.; Lopes, M.S.; Oliveira, C.S.; Ferreira, M.A. A Rapid Assessment Method for Evaluating the Seismic Risk of Individual Buildings in Lisbon. Sustainability 2025, 17, 6027. https://doi.org/10.3390/su17136027
Mota de Sá F, Lopes MS, Oliveira CS, Ferreira MA. A Rapid Assessment Method for Evaluating the Seismic Risk of Individual Buildings in Lisbon. Sustainability. 2025; 17(13):6027. https://doi.org/10.3390/su17136027
Chicago/Turabian StyleMota de Sá, Francisco, Mário Santos Lopes, Carlos Sousa Oliveira, and Mónica Amaral Ferreira. 2025. "A Rapid Assessment Method for Evaluating the Seismic Risk of Individual Buildings in Lisbon" Sustainability 17, no. 13: 6027. https://doi.org/10.3390/su17136027
APA StyleMota de Sá, F., Lopes, M. S., Oliveira, C. S., & Ferreira, M. A. (2025). A Rapid Assessment Method for Evaluating the Seismic Risk of Individual Buildings in Lisbon. Sustainability, 17(13), 6027. https://doi.org/10.3390/su17136027








