Building Sustainable Futures: Evaluating Embodied Carbon Emissions and Biogenic Carbon Storage in a Cross-Laminated Timber Wall and Floor (Honeycomb) Mass Timber Building
Abstract
1. Introductions
1.1. Three Building Typologies
1.2. Life Cycle Assessment (LCA)
Objective of This Study
1.3. Project Description
2. Methodology
3. Discussion
Limitations and Future Recommendations
4. Conclusions
Author Contributions
Funding
Institutional Review Board Statement
Informed Consent Statement
Data Availability Statement
Conflicts of Interest
Abbreviations
| CLF | Carbon Leadership Forum |
| CLT | Cross-Laminated Timber |
| GLT | Glued Laminated Timber |
| NLT | Nail-Laminated Timber |
| DLT | Dowel-Laminated Timber |
| LCA | Life Cycle Assessment |
| LSL | Laminated Strand Lumber |
| LVL | Laminated Veneer Lumber |
| LCCA | Life Cycle Cost Analysis |
| GWP | Global Warming Potential |
| GHG | Greenhouse Gases |
| LVL | Laminated Veneer Lumber |
| GtCO2e | Giga Tons of Carbon Dioxide Equivalent |
| LCPE | Life Cycle Primary Energy |
| RC | Reinforced Concrete |
| RF | Radiating Force |
| WBLCA | Whole-Building Life Cycle Assessment |
| DOH | Department of Housing |
| USLCI | United States Life Cycle Inventory |
| EPD | Environmental Product Declaration |
| EN 15978 | European Standard for the Assessment of Environmental Performance of Buildings |
| EU | European Union |
| LCI | Life Cycle Inventory |
| ISO | International Organization for Standardization |
| TUI | Timber Use Intensity |
References
- IPCC. Climate Change 2021: The Physical Science Basis. Contribution of Working Group I to the Sixth Assessment Report of the Intergovernmental Panel on Climate Change; Masson-Delmotte, V., Zhai, P., Pirani, A., Connors, S.L., Péan, C., Berger, S., Caud, N., Chen, Y., Goldfarb, L., Gomis, M.I., Eds.; Cambridge University Press: Cambridge, UK; New York, NY, USA, 2021; 2391p. [Google Scholar] [CrossRef]
- United Nations Environment Programme. Emissions Gap Report 2019. UNEP, Nairobi. 2019. Available online: http://www.unenvironment.org/emissionsgap (accessed on 16 February 2024).
- Gu, H.; Liang, S.; Pierobon, F.; Puettmann, M.; Ganguly, I.; Chen, C.; Pasternack, R.; Wishnie, M.; Jones, S.; Maples, I. Mass Timber Building Life Cycle Assessment Methodology for the U.S. Regional Case Studies. Sustainability 2021, 13, 14034. [Google Scholar] [CrossRef]
- Ürge-Vorsatz, D.; Khosla, R.; Bernhardt, R.; Chan, Y.C.; Vérez, D.; Hu, S.; Cabeza, L.F. Advances Toward a Net-Zero Global Building Sector. Annu. Rev. Environ. Resour. 2020, 45, 227–269. [Google Scholar] [CrossRef]
- United Nations Environment Programme. Building Materials and the Climate: Constructing a New Future. Nairobi. 2023. Available online: https://wedocs.unep.org/20.500.11822/43293 (accessed on 3 October 2024).
- Syal, M.; Hastak, M.; Mullens, M.; Sweaney, A. United States–India Collaborative Research Directions in Urban Housing and Supporting Infrastructure. J. Arch. Eng. 2006, 12, 163–167. [Google Scholar] [CrossRef]
- Sharma, A.; Saxena, A.; Sethi, M.; Shree, V. Varun Life cycle assessment of buildings: A review. Renew. Sustain. Energy Rev. 2011, 15, 871–875. [Google Scholar] [CrossRef]
- Duan, Z.; Huang, Q.; Zhang, Q. Life cycle assessment of mass timber construction: A review. Build. Environ. 2022, 221, 109320. [Google Scholar] [CrossRef]
- O’Halloran, S.; Kazeminejad, Y. Whole Building Life Cycle Assessment (WBLCA) of Mass Timber Systems: European vs. North American Mass Timber vs. Steel. University of Oregon, Dept. of Architecture, Portland Program. 2019. Available online: https://hdl.handle.net/1794/25200 (accessed on 16 February 2024).
- Richard, M.; Breneman, S. WoodWorks. Wood Products Council. Mass Timber Structural Design: Engineering Modern Timber Structures. Available online: https://www.woodworks.org/wp-content/uploads/presentation_slides-breneman-rivard-structural-mass-timber-design-mtc-220412.pdf (accessed on 17 March 2024).
- Nrind’Amour, M.; Bertrand, S. Building Sustainably: Mass Timber (September 2023). EESI. 2023. Available online: https://search.issuelab.org/resource/building-sustainably-mass-timber-september-2023.html (accessed on 10 March 2024).
- Lolli, N.; Fufa, S.M.; Wiik, M.K. An assessment of greenhouse gas emissions from CLT and glulam in two residential nearly zero energy buildings. Wood Mater. Sci. Eng. 2019, 14, 342–354. [Google Scholar] [CrossRef]
- Cherry, R.; Manalo, A.; Karunasena, W.; Stringer, G. Out-of-grade sawn pine: A state-of-the-art review on challenges and new opportunities in cross laminated timber (CLT). Constr. Build. Mater. 2019, 211, 858–868. [Google Scholar] [CrossRef]
- Hildebrandt, J.; Hagemann, N.; Thrän, D. The contribution of wood-based construction materials for leveraging a low carbon building sector in europe. Sustain. Cities Soc. 2017, 34, 405–418. [Google Scholar] [CrossRef]
- Brooshakian, V. What Are the Advantages of Cross Laminated Timber Compared to Glulam and Solid Wood? ResearchGate. 2015. Available online: https://www.researchgate.net/post/What-are-the-advantages-of-cross-laminated-timber-compared-to-glulam-and-solid-wood (accessed on 6 January 2025).
- Forestry Innovative Investment. Naturally: Wood. What is Mass Timber. Design & Construction. In Naturally: Wood. 2025. Available online: https://www.naturallywood.com/design-and-construction/mass-timber/ (accessed on 12 November 2024).
- Woodworks. Mass Timber in Affordable Multi-Family Housing. New England Forestry Foundation. 2024. Available online: https://newenglandforestry.org/wp-content/uploads/2025/05/wood_solution_paper_Mass_Timber_Affordable_Multi-Family_09.2024.pdf (accessed on 10 March 2025).
- Curran, M.A. Life Cycle Assessment: A review of the methodology and its application to sustainability. Curr. Opin. Chem. Eng. 2013, 2, 273–277. [Google Scholar] [CrossRef]
- ISO 14044:2006; Environmental Management-Life Cycle Assessment-Requirements and Guidelines. ISO: Geneva, Switzerland, 2017.
- ISO 21930; 2017 (E); Sustainability in Buildings and Civil Engineering Works- Core Rules for Environmental Product Declarations of Construction Products and Services. ISO: Geneva, Switzerland, 2017.
- ISO 21931-1:20229 (E); Sustainability in Buildings and Civil Engineering Works- Framework for Methods of Assessment of the Environmental, Social and Economic Performance of Construction Works as a Basis for Sustainability Assessment. Part 1: Buildings; ISO: Geneva, Switzerland, 2017.
- Biogenic Carbon. One Click LCA Help Cent. 2025. Available online: https://oneclicklca.zendesk.com/hc/en-us/articles/360015036640-Biogenic-Carbon (accessed on 8 February 2025).
- Robati, M.; Oldfield, P. The embodied carbon of mass timber and concrete buildings in Australia: An uncertainty analysis. Build. Environ. 2022, 214, 108944. [Google Scholar] [CrossRef]
- Vanova, R.; Stompf, P.; Stefko, J.; Stefkova, J. Environmental Impact of a Mass Timber Building—A Case Study. Forests 2021, 12, 1571. [Google Scholar] [CrossRef]
- Chen, Z.; Gu, H.; Bergman, R.D.; Liang, S. Comparative Life-Cycle Assessment of a High-Rise Mass Timber Building with an Equivalent Reinforced Concrete Alternative Using the Athena Impact Estimator for Buildings. Sustainability 2020, 12, 4708. [Google Scholar] [CrossRef]
- Allan, K.; Phillips, A.R. Comparative Cradle-to-Grave Life Cycle Assessment of Low and Mid-Rise Mass Timber Buildings with Equivalent Structural Steel Alternatives. Sustainability 2021, 13, 3401. [Google Scholar] [CrossRef]
- Ganguly, I.; Pierobon, F.; Bjarvin, C.; Droog, L. Heartwood Life Cycle Assessment. University of Washington, College of the Environment, School of Environmental and Forest Sciences. 2024. Available online: https://www.atelierjones.com/hwlca (accessed on 15 November 2024).
- Hemmati, M.; Messadi, T.; Gu, H.; Hemmati, M. LCA Operational Carbon Reduction Based on Energy Strategies Analysis in a Mass Timber Building. Sustainability 2024, 16, 6579. [Google Scholar] [CrossRef]
- Pierobon, F.; Huang, M.; Simonen, K.; Ganguly, I. Environmental benefits of using hybrid CLT structure in midrise non-residential construction: An LCA based comparative case study in the U.S. Pacific Northwest. J. Build. Eng. 2019, 26, 100862. [Google Scholar] [CrossRef]
- EIA. EIA—Emissions of Greenhouse Gases in the U.S. DOE/EIA-0573(2009). 2008. Available online: https://www.eia.gov/environment/emissions/ghg_report/pdf/0573%282009%29.pdf (accessed on 28 January 2025).
- Mahasenan, N.; Smith, S.; Humphreys, K. The Cement Industry and Global Climate Change Current and Potential Future Cement Industry CO2 Emissions. In Proceedings of the Greenhouse Gas Control Technologies—6th International Conference, Kyoto, Japan, 1–4 October 2003; pp. 995–1000. [Google Scholar] [CrossRef]
- Tsai, I.-T.; Al Ali, M.; El Waddi, S.; Zarzour, O.A. Carbon Capture Regulation for The Steel and Aluminum Industries in the UAE: An Empirical Analysis. Energy Procedia 2013, 37, 7732–7740. [Google Scholar] [CrossRef]
- Bahramian, M.; Yetilmezsoy, K. Life cycle assessment of the building industry: An overview of two decades of research (1995–2018). Energy Build. 2020, 219, 7732–7740. [Google Scholar] [CrossRef]
- Feitel, A.; Ni, A. Mass Timber Comparative Life Cycle Assessment Series- Comparing the Embodied Carbon Impacts and Cost of Mass. 2024. Available online: https://www.woodworks.org/wp-content/uploads/presentation_slides_Feitel_Ni_WBLCA_Series_Embodied_Carbon_Cost_12.2024.pdf (accessed on 10 March 2025).
- Think Wood. Evaluating the Carbon Footprint of Wood Buildings. 2019. Available online: https://www.thinkwood.com/wp-content/uploads/2019/08/Think-Wood-CEU-Evaluating-the-Carbon-Footprint-of-Wood-Buildings.pdf (accessed on 1 November 2024).
- One Click LCA; One Click LCA Ltd.: Helsinki, Finland, 2015.
- 2017 Embodied Carbon Emissions Benchmark Study V1. Carbon Leadership. Forum. 2020. Available online: https://carbonleadershipforum.org/lca-benchmark-database/ (accessed on 18 January 2025).
- Lewis, M.; Watkins, L.; Loader, C.; Lambert, M. Project Life Cycle Assessment Requirements: ECHO Recommendations for Alignment, Version 1.0. ECHO Project. 2024. Available online: https://www.echo-project.info/publications (accessed on 31 January 2025).
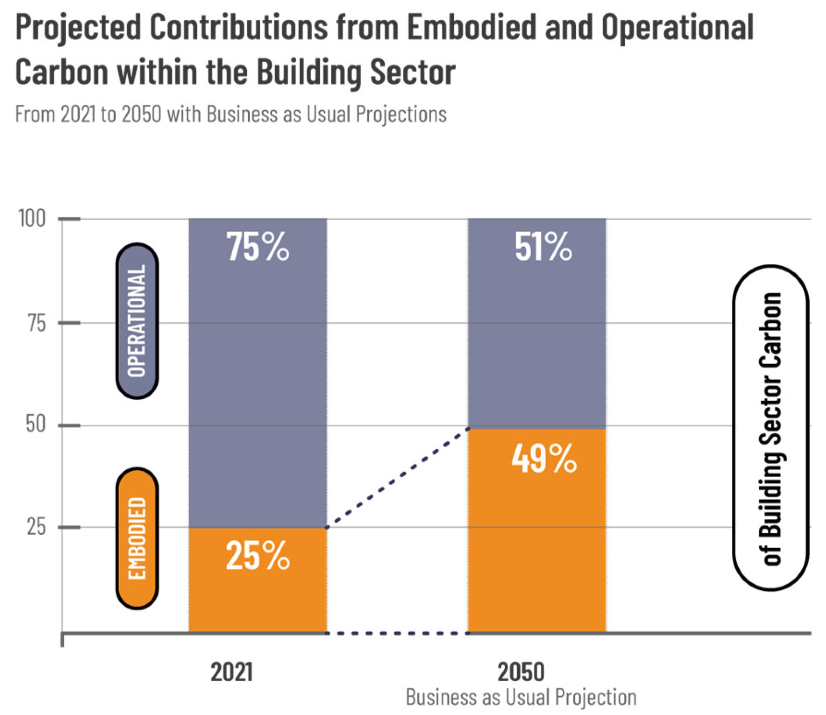

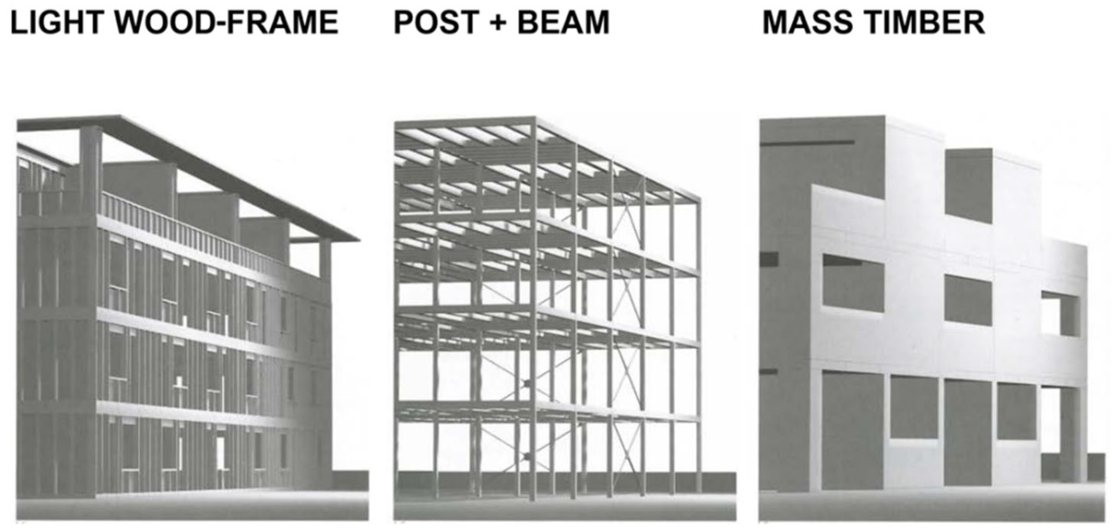


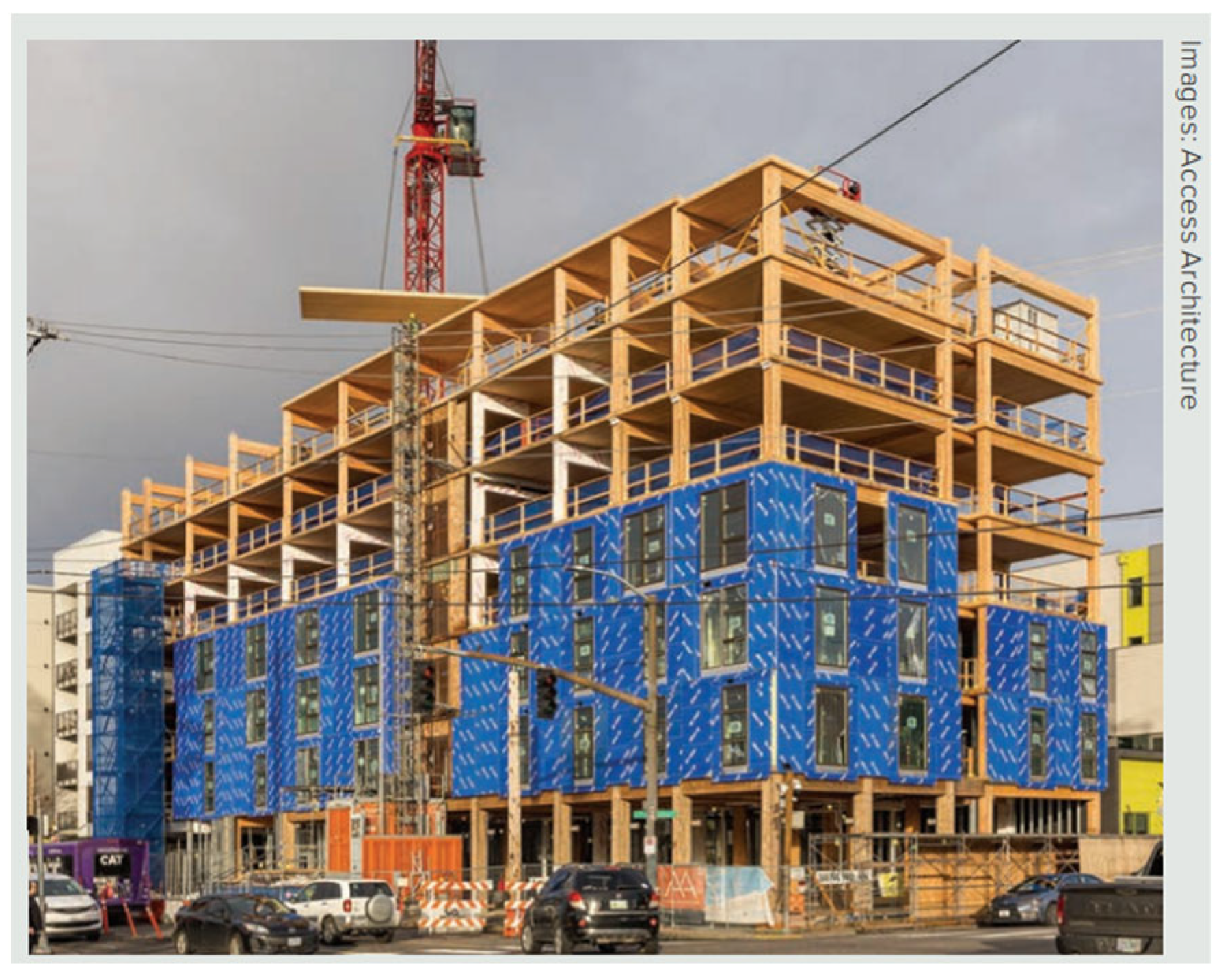
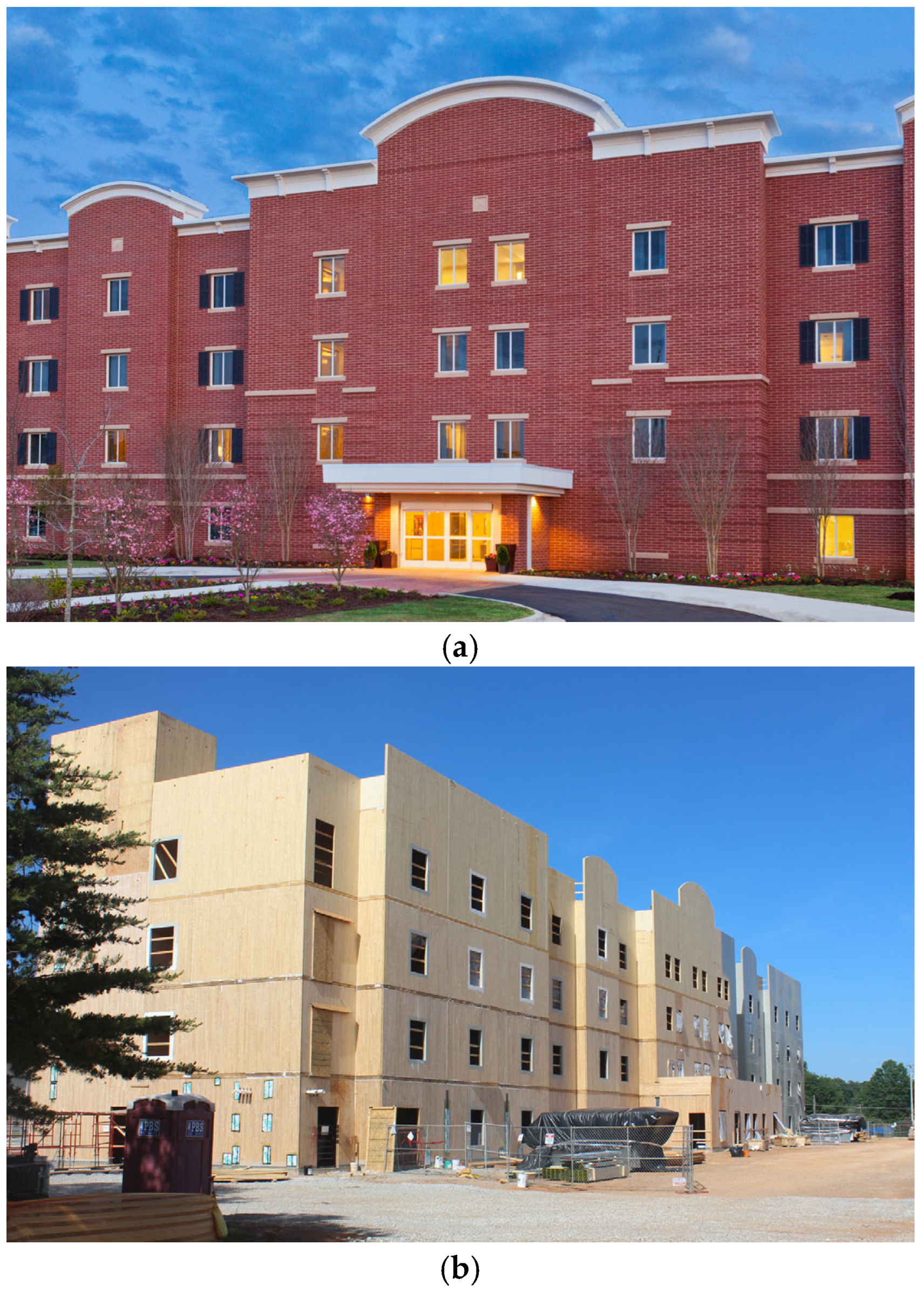
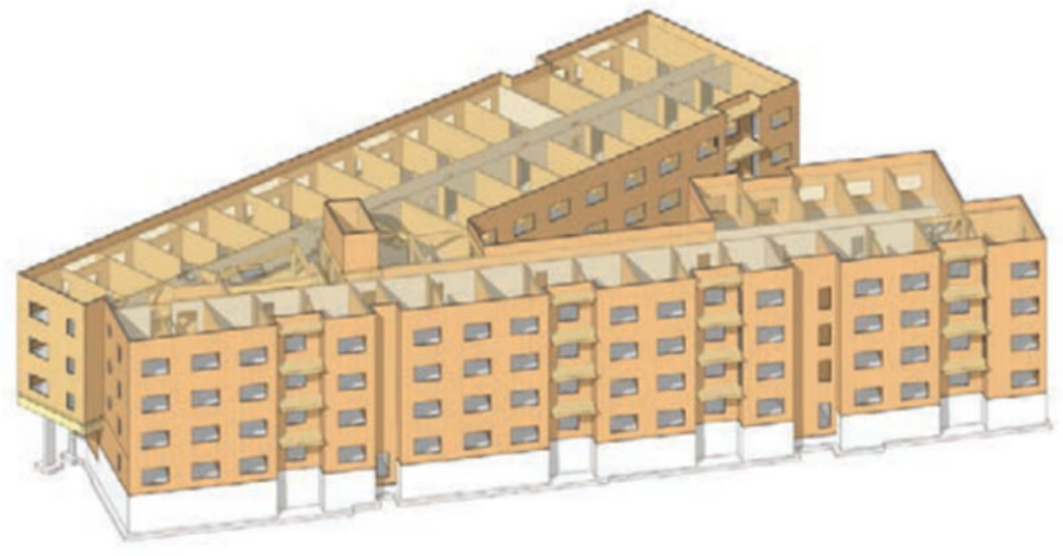
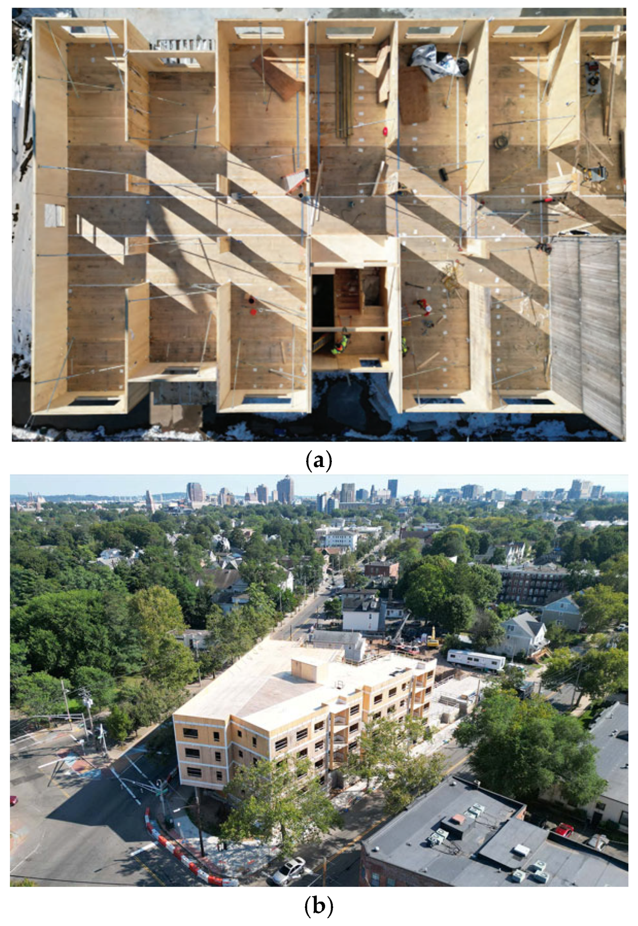


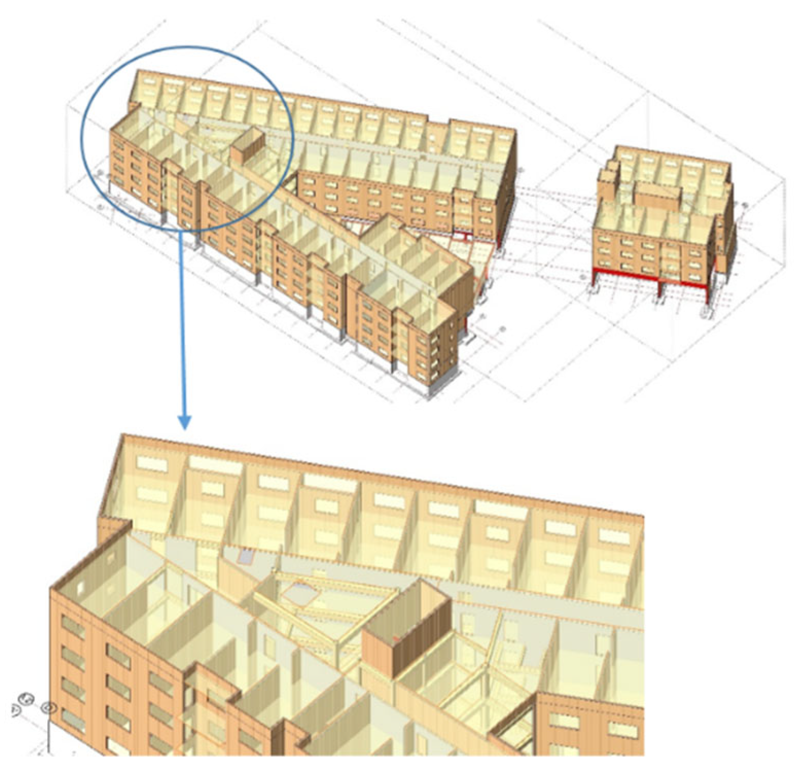
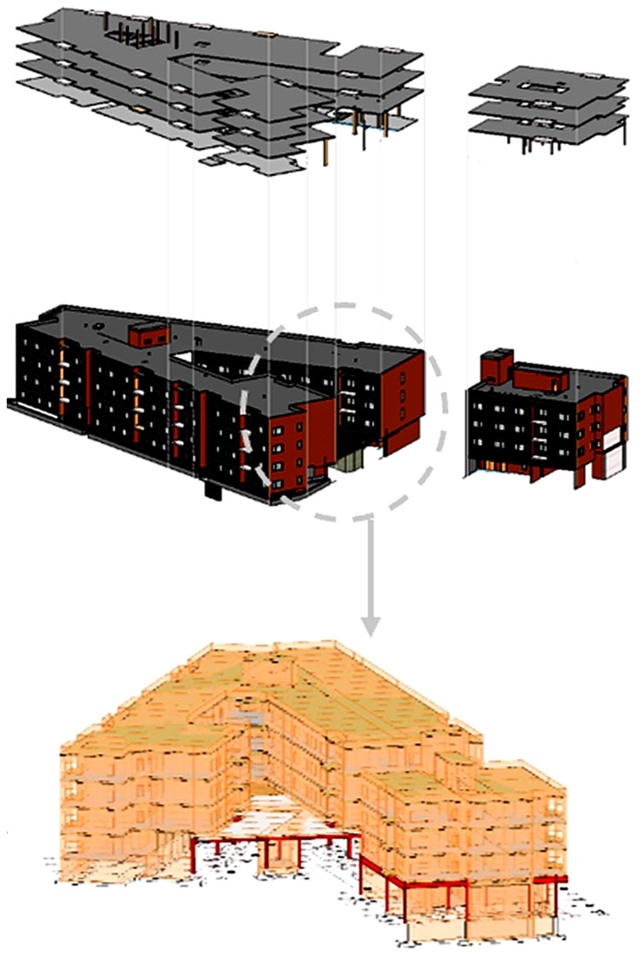
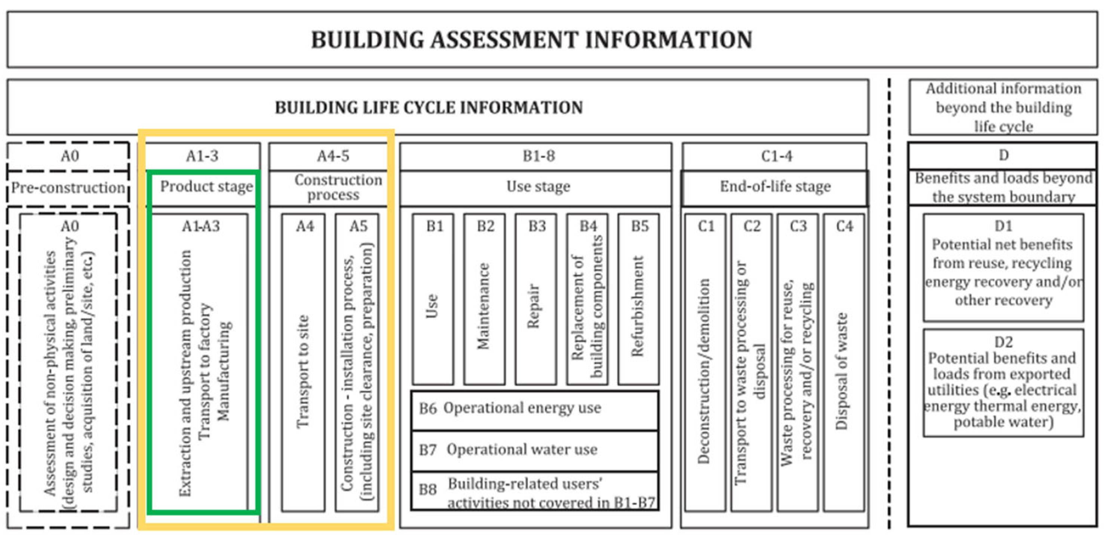
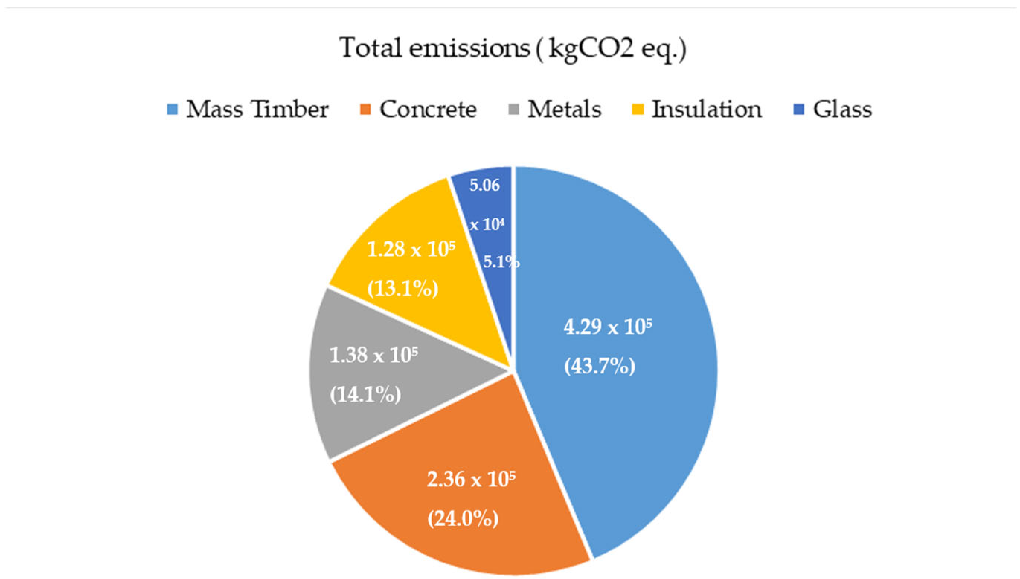
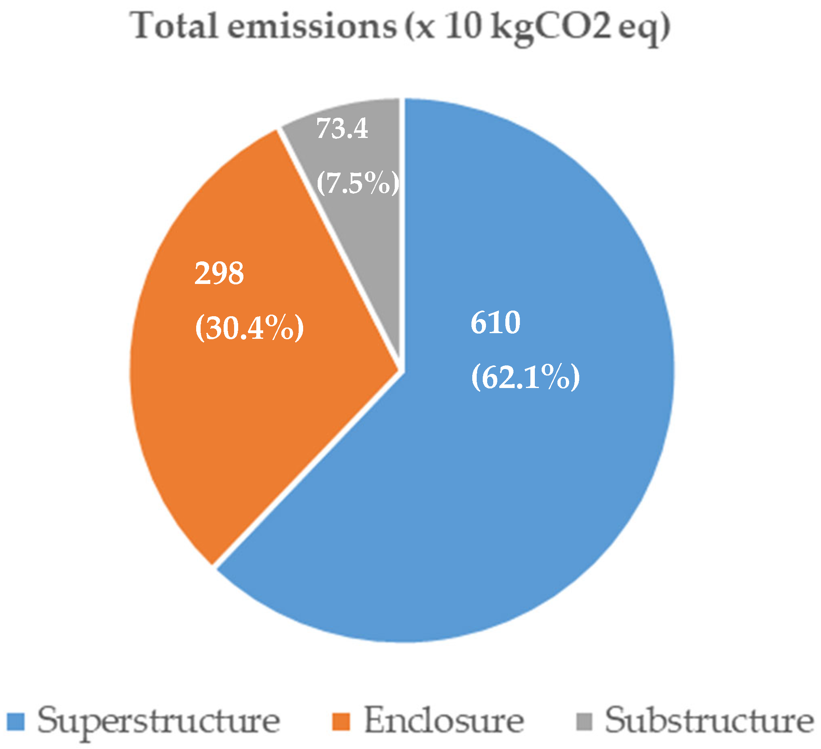

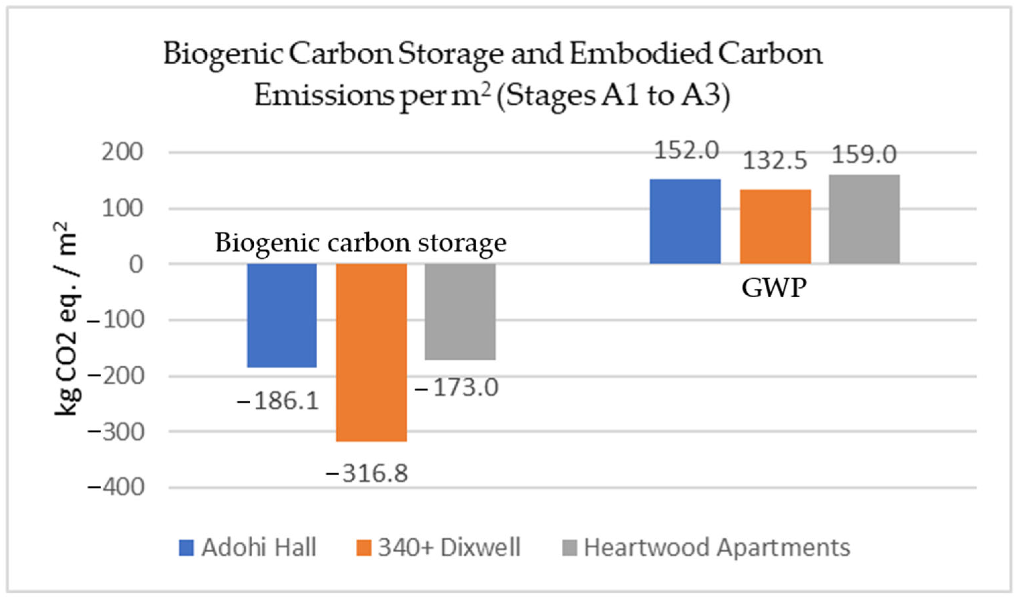
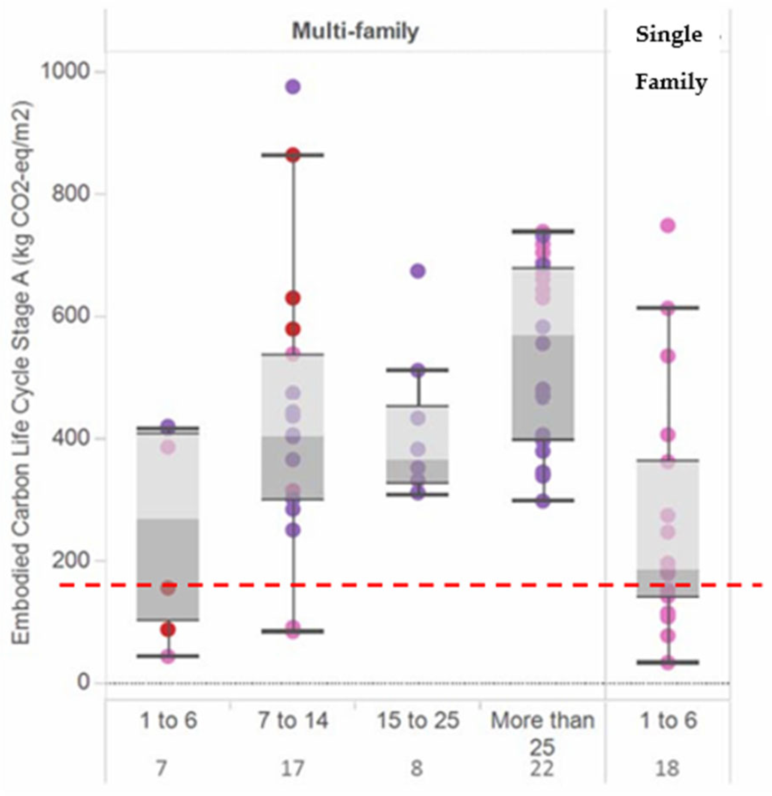
| Quantity (kg CO2 eq.) | Quantity (kg CO2 eq./m2) | |
|---|---|---|
| Total embodied carbon (A1 to A5) | 1,171,274 | 157 |
| Total biogenic carbon storage | 2,350,587 | −316 |
| Embodied carbon (A1 to A3) | 982,939 | 132 |
| Transportation to the building site (A4) | 81,030 | |
| Construction/Installation process | 107,304 |
| Materials | Total Emissions (kg CO2 eq.) | Percentage (%) |
|---|---|---|
| Mass Timber | 429,700 | 43.7 |
| Concrete | 236,000 | 24.0 |
| Metals | 138,800 | 14.1 |
| Insulation | 128,000 | 13.1 |
| Glass | 50,600 | 5.1 |
| Building Components | Embodied Carbon Emissions (kg CO2 eq.) | Percentage (%) |
|---|---|---|
| Superstructure | 610,808 | 62.1 |
| Enclosure | 298,731 | 30.4 |
| Substructure | 73,400 | 7.5 |
| Project | Type of Construction | Timber Use Intensity | Embodied Carbon (A1 to A3) (kg CO2 eq./m2) | Biogenic Carbon Storage (kg CO2 eq./m2) |
|---|---|---|---|---|
| 340+ Dixwell, Connecticut | Honeycomb | 1.22 | 132 | −317 |
| Heartwood Apartments, Seattle, WA | Post and Beam | 0.70 | 159 | −182 |
| Adohi Hall, Fayetteville, Arkansas | Post and Beam | 0.75 | 152 | −186 |
| Denver Office Building, Denver, Colorado | Post and Beam | 0.92 | 121 | −256 |
| Return to Form MT | Post and Beam | 0.75 (per 1 SF of above-podium area) | 209 | −209 |
| Nez Perce USFS | Light Frame Hybrid | 0.59 | 121 | −165 |
| Burwell-MT | Post and Beam | 0.69 | 120 | −192 |
Disclaimer/Publisher’s Note: The statements, opinions and data contained in all publications are solely those of the individual author(s) and contributor(s) and not of MDPI and/or the editor(s). MDPI and/or the editor(s) disclaim responsibility for any injury to people or property resulting from any ideas, methods, instructions or products referred to in the content. |
© 2025 by the authors. Licensee MDPI, Basel, Switzerland. This article is an open access article distributed under the terms and conditions of the Creative Commons Attribution (CC BY) license (https://creativecommons.org/licenses/by/4.0/).
Share and Cite
Chapagain, A.; Crovella, P. Building Sustainable Futures: Evaluating Embodied Carbon Emissions and Biogenic Carbon Storage in a Cross-Laminated Timber Wall and Floor (Honeycomb) Mass Timber Building. Sustainability 2025, 17, 5602. https://doi.org/10.3390/su17125602
Chapagain A, Crovella P. Building Sustainable Futures: Evaluating Embodied Carbon Emissions and Biogenic Carbon Storage in a Cross-Laminated Timber Wall and Floor (Honeycomb) Mass Timber Building. Sustainability. 2025; 17(12):5602. https://doi.org/10.3390/su17125602
Chicago/Turabian StyleChapagain, Aayusha, and Paul Crovella. 2025. "Building Sustainable Futures: Evaluating Embodied Carbon Emissions and Biogenic Carbon Storage in a Cross-Laminated Timber Wall and Floor (Honeycomb) Mass Timber Building" Sustainability 17, no. 12: 5602. https://doi.org/10.3390/su17125602
APA StyleChapagain, A., & Crovella, P. (2025). Building Sustainable Futures: Evaluating Embodied Carbon Emissions and Biogenic Carbon Storage in a Cross-Laminated Timber Wall and Floor (Honeycomb) Mass Timber Building. Sustainability, 17(12), 5602. https://doi.org/10.3390/su17125602







