Urban Form and Sustainable Neighborhood Regeneration—A Multiscale Study of Daegu, South Korea
Abstract
1. Introduction
1.1. The Korean Urban Boom
1.2. Premature Urban Decline
1.3. Korean Neighborhood Regeneration
1.4. Urban Form and Regeneration
1.5. Asian and Korean Urban Morphology
1.6. Research Objectives
2. Materials and Methods
2.1. Daegu Case Study
2.2. A Multiscale Approach
2.3. Macroscale Analysis: Metropolitan Urban Expansion
2.4. Mesoscale Analysis: Central City Fragmentation
2.5. Microscale Analysis: Fine-Grained Neighborhoods and Urban Density
2.6. Data Collection and Analytical Tools
3. Results
3.1. Macroscale: Expansion, Displacement, and Concentration
- Population Decline: A decrease of more than 20% over 30 years and a consecutive decline over 3 years.
- Business Closure: A reduction superior to 5% over 10 years, with three or more consecutive years of decline.
- Building Age: More than 50% of the building stock exceeding 20 years.
3.2. Mesoscale: Central City Fragmentation and the Survival of the ‘Old’ Low-Rise City
- Historical: Fine, organic patterns and remnant historical buildings defined by the outline of urbanization at the end of the Korean War, mapped using the 1954 US aerial photography campaign [89].
- Land Readjustment: Fine gridiron patterns with low-rise habitat resulting from LR developments between 1940 and 1983, mapped using the Daegu Land Readjustment White Book [104].
- Commercial: Dense heterogeneous areas formed under the highly permissive commercial zoning in place since the Japanese occupation. The existing commercial zoning as of 2022 served as a proxy to map these areas.
- Industrial: Packed, low-rise warehouses and factory complexes established in the 1960s to 1980s identified through legal zoning and observation.
- Infrastructure: Scarcely built large transportation and sanitation footprints identified through GIS data and observation.
- Campus: Schools, army bases, government, and sports institutions over 10,000 m2 adopting a loose and airy building pattern, mapped using legal zoning, GIS data, and observation.
- Apartment Complex: Clusters of large apartment housing exceeding 10,000 m2 mapped following the housing category in the GIS database.
- Miscellaneous Interstitial: Remaining uncharacterized urban area located in-between identified tissues. This mainly corresponds to informal developments of the 1950s to 1970s in between the historical and LR regions.
- Miscellaneous Outskirts: remaining uncharacterized urban areas located along infrastructure and green areas at the edge of the city. These fringe zones tend to be the least consistent.
- -
- The tessellation cell is the polygon surrounding a building, defined such that any space within it is closer to that building than to any other building. It is used as a more consistent replacement to the cadastral plot.
- -
- The neighborhood tessellation cell gross FAR represents the average gross floor area ratio of a tessellation cell combined with its surrounding cells within a topological distance of three cells. This measure helps to better visualize clusters of density.
- -
- Street linearity represents the deviation of a street segment from a straight line (linearity = 1). The smaller the number, the more meandering the street.
- As redevelopment progresses, apartment complexes form ‘superclusters’ that include small leftovers of the low-rise city. Outscaled by their surroundings, those fragments lose their residential attractiveness. In the right condition, they are repurposed as shops and cafes, offering pockets of charm and vibrancy to the population of the monotonous bars and towers. In other cases, they remain as awkward semi-derelict pockets, too small or complex to attract redevelopment.
- Where apartment complexes become more spaced out, a mix of small patches of various fabrics coexist. Hybrid neighborhoods form, with issues of transition and harmony between the various patches.
- Some low-rise residential districts, notably LR areas in the periphery, remain coherent on a larger scale. Approximately 30 urban nuclei, each exceeding 400 m in diameter, are identified as potential independent neighborhoods [105]. A third of those areas correspond to the ‘Type 1 residential area’, where large apartment buildings are prohibited (see Supplementary Materials Figure S9). Yet, zoning changes easily, and they cannot be considered protected.
3.3. Microscale: Fine-Grained Neighborhoods and Forms of Congestion
- Excessive fragmentation of the urban fabric, characterized by small plots and narrow streets.
- Insufficient open space, green space, and parking facilities.
- Incompatibility of existing urban codes with these fine-grained urban structures.
4. Discussion
4.1. Urban Growth vs. Building Life Cycle: The Expandability/Expendability Paradox
4.2. Challenges of Large-Scale Redevelopment in Daegu
4.3. Flaws in Redevelopment Eligibility Criteria: The Case for Policy Reform
4.4. Vulnerability of Fine-Grained Neighborhoods to Urban Decline
4.5. Adapting Urban Scales for Sustainable Regeneration
4.6. Burgeoning Policies for the Fine-Grained City
4.7. Study Limitations and Future Research Directions
5. Conclusions
Supplementary Materials
Author Contributions
Funding
Institutional Review Board Statement
Informed Consent Statement
Data Availability Statement
Conflicts of Interest
Appendix A. Glossary of Specific Terms Related to Urbanism
- Boosterism: The promotion of a city or region through exaggerated claims of its potential or prosperity, often to attract investment and stimulate growth, sometimes ignoring underlying issues like population decline or economic challenges.
- Building coverage ratio (BCR): The ratio of the buildings footprint to the total land area, used to regulate open space and site intensity.
- Dakaku: A Korean term referring to low-rise, substandard tenement housing, typically built with minimal regulation.
- Density ceiling: A regulatory upper limit on the amount of development (often expressed via FAR) permitted on a given site.
- Fine-grained fabric: An urban layout characterized by small plots, narrow streets, and high building density, often found in older or organically developed neighborhoods.
- Floor area ratio (FAR): A planning metric that expresses the ratio between building’s total floor area and the size of the land it occupies. It is used to regulate building density.
- Form-based planning: An approach that prioritizes the physical form and spatial quality of urban development over land-use function, aiming for spatial coherence and walkability.
- Gibuchaenap (donation collection): A planning incentive system in Korea where developers receive extra floor area rights in exchange for providing public infrastructure such as parks or roads.
- GIS software: Geographic Information System software refers to applications and tools used to collect, manage, analyze, and visualize geographic data. These tools help in processing spatial data to reveal patterns, relationships, and trends.
- Hanok: a traditional Korean house characterized by its specific heating system, structure, materials and courtyard pattern.
- Housing Site Development (HSD, Korean Taegji gaebal): A large scale development procedure in which quasi-governmental developers, mainly the Land and Housing Corporation LH, buy and develop land before reselling lots to developers. This procedure allows the government to speed up development while financially profiting from it.
- Jaturittang (offcut plots): Irregular, fragmented parcels of land left behind after road realignments or partial redevelopments, often difficult to use or access.
- Land Readjustment (LR): A land development method in which land parcels are pooled and reorganized to provide public infrastructure before being redistributed, often used in Korea and Japan.
- Macroscale: The metropolitan or citywide scale of analysis, focusing on demographic trends, large developments, and policy-driven transformations.
- Maeulmandeulgi: a Korean concept of neighborhood regeneration, inspired by the Japanese “machizukuri” or community making. It emphasizes active resident participation and local community development, aiming to improve the physical, economic, and social conditions of neighborhoods.
- Mesoscale: The district or neighborhood level, used to examine morphological regions and patterns such as block structure, street grids, and land-use mix.
- Microscale: The building and plot level of analysis, focusing on accessibility, building footprints, and detailed physical characteristics of urban fabric.
- Morphogenetic region: A spatial unit defined by shared morphological characteristics (e.g., block size, street pattern), often reflecting historical or regulatory development patterns. Also known as plan unit.
- Morphometric analysis: A quantitative method for assessing urban form characteristics such as building size, spacing, street layout, and block geometry using spatial data tools.
- New Deal Regeneration Project: A national urban regeneration policy in South Korea launched in 2017, aimed at revitalizing declining neighborhoods through public investment in infrastructure, community spaces, and local economies.
- Old city: The low-rise, plot-based city developed in Korea until the 1980s, now suffering from disesteem in the society. It is called the old city (Korean gudoshi) as opposed to the later modernist estate developments.
- Reconstruction: A policy-based process targeting aging buildings for replacement with newer ones, usually with similar functions but higher density and amenities.
- Redevelopment: A large-scale urban renewal process that involves demolition of existing buildings, establishment of urban infrastructure, and construction of new, denser buildings.
- Type 1 residential area: A zoning designation in Korea that restricts building height and density, typically used to preserve low-rise neighborhoods.
- Urban fabric: The physical layout and structure of an urban area, including its buildings, streets, and open spaces. It describes how these elements are organized and interact within the city. Urban tissue is a similar concept, but it emphasizes the interconnectedness and coherence of a specific urban fabric.
- Urban regeneration: A holistic approach to revitalizing deteriorated urban areas, including physical improvements, social investment, and economic revitalization.
- Urban shrinkage: The decline in a city’s population and economy, leading to increased vacancies and underutilized spaces.
- Urban morphology: The study of the physical form of cities, focusing on the patterns and layout of buildings, streets, and open spaces. It involves understanding how these elements interact and evolve over time to shape the urban landscape.
- Zoning-based planning: A conventional planning method that designates land by use (e.g., residential, commercial), often without regard for built form or architectural continuity.
- Korean word spelling follows the revised romanization of Korean.
References
- Chang, K.-S. Compressed modernity and its discontents: South Korean society in transition. Econ. Soc. 1999, 28, 30–55. [Google Scholar]
- Chang, K.-S. Compressed Modernity in Perspective: South Korean Instances and Beyond. In Proceedings of the 5th World Congress of Korean Studies, Taipei, Taiwan, 25–28 October 2010. [Google Scholar]
- United Nations. World Urbanization Prospects: The 2018 Revision; United Nations: New York, NY, USA, 2018. [Google Scholar]
- Kim, S.H. (Ed.) The Far Game: Constraints Sparking Creativity; Space Books: Seoul, Republic of Korea, 2016. [Google Scholar]
- United Nations Department of Economic and Social Affairs. World Population Prospects: The 2022 Revision; United Nations: New York, NY, USA, 2022. [Google Scholar]
- Jung, I. Architecture and Urbanism in Modern Korea; University of Hawai’i Press: Honolulu, HI, USA, 2013. [Google Scholar]
- Gelézeau, V. Séoul, Ville Géante, Cités Radieuses; CNRS éd.: Paris, France, 2003; pp. 291–294. [Google Scholar]
- Shin, H.B.; Kim, S.-H. The developmental state, speculative urbanisation and the politics of displacement in gentrifying Seoul. Urban Stud. 2016, 53, 540–559. [Google Scholar] [CrossRef]
- Lee, S.Y. Cities for profit: Profit-driven gentrification in Seoul, South Korea. Urban Stud. 2018, 55, 2603–2617. [Google Scholar] [CrossRef]
- Kim, K.-J. Causes and Consequences of Urban Decline in Korean Cities. Korean Urban Geogr. Soc. J. 2010, 13, 43–58. (In Korean) [Google Scholar]
- Joo, Y.; Seo, B.K. Dual policy to fight urban shrinkage: Daegu, South Korea. Cities 2017, 73, 128–137. [Google Scholar] [CrossRef]
- Abramson, D.M. Obsolescence: An Architectural History; The University of Chicago Press: Chicago, IL, USA; London, UK, 2016; 192p. [Google Scholar]
- Amoruso, F.M.; Sonn, M.-H.; Chu, S.; Schuetze, T. Sustainable Building Legislation and Incentives in Korea: A Case-Study-Based Comparison of Building New and Renovation. Sustainability 2021, 13, 4889. [Google Scholar] [CrossRef]
- Kim, H. A Critical Review on the Conceptual Scope and Policy Institution Process in the Korean Context of Urban Regeneration. Urban Manag. J. 2013, 26, 1–22. (In Korean) [Google Scholar]
- Roberts, P.; Sykes, H. Urban Regeneration: A Handbook; SAGE Publications: Thousand Oaks, CA, USA, 2000. [Google Scholar]
- Jones, P.; Evans, J. Urban regeneration in the UK: Boom, Bust and Recovery; SAGE Publications: Thousand Oaks, CA, USA, 2013; Volume 1, p. 200. [Google Scholar]
- Leary, M.E.; McCarthy, J. (Eds.) The Routledge Companion to Urban Regeneration; Routledge: London, UK, 2013. [Google Scholar]
- Couch, C.; Sykes, O.; Börstinghaus, W. Thirty years of urban regeneration in Britain, Germany and France: The importance of context and path dependency. Prog. Plan. 2011, 75, 1–52. [Google Scholar] [CrossRef]
- Yoon, O.-K. Community Making in Urban Area and the Implications: A Case of Samduck-Dong, Daegu City. J. Korean Assoc. Reg. Geogr. 2008, 14, 466–479. (In Korean) [Google Scholar]
- Yoon, Y.-S. The Approvement and Review of Maeulmandeulgi through Resident’s Participation for Community oriented Urban Renewal Development. SH Urban Res. Insight (SHURI) 2014, 4, 33–43. (In Korean) [Google Scholar] [CrossRef]
- Hong, K.-G. Residential regeneration and urban regeneration 3.0 in the urban regeneration New Deal era. J. Korean Hous. Assoc. 2017, 12, 23–29. (In Korean) [Google Scholar]
- Jeong, Y.-S. Urban Regeneration Business Practices and Examples (Overseas, Domestic); Buyeonsa: Cheorwon, Republic of Korea, 2020; p. 642. (In Korean) [Google Scholar]
- Lee, J.D. A Status Analysis and the Improvement Plan of Urban Regeneration New Deal Projects. J. Real Estate Anal. 2021, 7, 281–297. (In Korean) [Google Scholar] [CrossRef]
- Lee, N.-Y.; Ahn, J.-S. A Study on Neighboring Regenerative—Type Urban Regeneration—A case of the Changsin—Sungin Regions in Seoul. J. Assoc. Korean Photo-Geogr. 2016, 26, 111–126. (In Korean) [Google Scholar]
- Seo, B.-K.; Joo, Y.-M. Innovation or episodes? Multi-scalar analysis of governance change in urban regeneration policy in South Korea. Cities 2019, 92, 27–35. [Google Scholar] [CrossRef]
- Jeong, S.-W. Moon Jae-in Administration’s Urban Regeration New Deal, Which Spent 9 Trillion Wons in Taxes, Ended with Painting a Mural. Chosun Ilbo 2024. Available online: https://www.chosun.com/economy/real_estate/2024/04/05/BGBDLWFPPVAFLEW4EDMIRQEXN4/ (accessed on 6 January 2025). (In Korean).
- Lee, S.-H.; Hwang, J. Urban Regeneration, its Political Background and New Paradigm shift. Land Plan. 2013, 48, 387–409. (In Korean) [Google Scholar]
- Kim, K.J.; Park, J.; Lee, J.-S. Conceptual Models and Policy Proposal integrating Urban Regeneration and Urban Improvement. J. Urban Policies 2021, 12, 83–106. (In Korean) [Google Scholar] [CrossRef]
- Seo, S.J.; Lim, Y.k. Diversification of Housing Renewal Method for preservation of existing tissue. AURI Res. Repport 2009, 2009, 1–419. (In Korean) [Google Scholar]
- Seo, S.J.; Seong, E.Y. Strategy for Revitalization of Housing Renewal Through Adjustment of the Existing Urban Fabric; Architecture & Urban Research Institute: Sejong City, Republic of Korea, 2011; pp. 1–292. (In Korean) [Google Scholar]
- Kim, S.-H. Changes in Urban Planning Policies and Urban Morphologies in Seoul, 1960s to 2000s. Archit. Res. 2013, 15, 133–141. [Google Scholar] [CrossRef]
- Moudon, A.V. Getting to know the built landscape: Typomorphology. In Ordering Space: Types in Architecture and Design; Franck, K.A., Schneekloth, L.H., Eds.; Van Nostrand Reinhold: New York, NY, USA, 1994; p. 383. [Google Scholar]
- Moudon, A.V. Urban morphology as an emerging interdisciplinary field. Urb. Morphol. 1997, 1, 3. [Google Scholar] [CrossRef]
- Malfroy, S. Urban morphology and project consulting: A Berlin experience. Urban Morphol. 2001, 5, 63–80. [Google Scholar] [CrossRef]
- Better, M.S. Understanding the Careful Urban Renewal and Critical Reconstruction of Berlin: Eco-Projects of the Internationale Bauausstellung 1987. In Proceedings of the EAUH Conference Booklet, Rome, Italy, 29 August–1 September 2018. [Google Scholar]
- Atelier Parisien d’URbanisme. Le règlement du POS et le Paysage de Paris; Atelier Parisien d’URbanisme: Paris, France, 1975. [Google Scholar]
- Lucan, J. (Ed.) Paris des Faubourgs Formation, Transformation; Picard Éd. du Pavillon de l’Arsenal: Paris, France, 1996; p. 221. [Google Scholar]
- Atelier Parisien d’URbanisme. Quartiers Anciens, Approches Nouvelles; Atelier Parisien d’URbanisme: Paris, France, 1998; p. 189. [Google Scholar]
- Oliveira, V. Urban morphology: An introduction to the study of the physical form of cities. Urban Book Ser. 2016, 1, 208. [Google Scholar]
- Kropf, K. The Handbook of Urban Morphology; Wiley: Hoboken, NJ, USA, 2017; p. 1. [Google Scholar]
- Hall, T. The form-based development plan: Bridging the gap between theory and practice in urban morphology. Urb. Morphol. 2008, 12, 77–95. [Google Scholar] [CrossRef]
- Marshall, S. Urban Coding and Planning; Planning, History and Environment Series; Routledge: London, UK, 2011; 260p. [Google Scholar]
- Caliskan, O.; Marshall, S. Urban Morphology and Design: Introduction. Built Environ. 2011, 37, 381–392. [Google Scholar] [CrossRef]
- Talen, E. City Rules: How Regulations Affect Urban Form; Island Press: Washington, DC, USA, 2012; p. xiii. 236p. [Google Scholar]
- Monteiro, C.; Pinho, P. MAP: A methodology for Morphological Analysis and Prescription. Urb. Morphol. 2021, 25, 57–75. [Google Scholar] [CrossRef]
- Gu, K.; Wang, S.; Zhang, J.; Chen, S. Exploring the substantive nature of urban morphology: Managing the changing character of cities in China. Urb. Morphol. 2021, 26, 5–23. [Google Scholar] [CrossRef]
- Habraken, J. The tissue of the town—Some suggestions for further scrutiny. Forum 1964, XVIII, 1. [Google Scholar]
- Barbour, G.; Romice, O.; Porta, S. Sustainable Plot-Based Urban Regeneration and Traditional Master Planning Practice in Glasgow. Open House Int. 2016, 41, 15–22. [Google Scholar] [CrossRef]
- Feliciotti, A.; Romice, O.; Porta, S. Urban regeneration, masterplans and resilience: The case of Gorbals, Glasgow. Urb. Morphol. 2017, 21, 61–79. [Google Scholar] [CrossRef]
- Porta, S.; Romice, O. Plot-Based Urbanism: Towards Time-Consciousness in Place-Making; University of Strathclyde: Glasgow, UK, 2010. [Google Scholar]
- Trisciuoglio, M.; Barosio, M.; Ricchiardi, A.; Tulumen, Z.; Crapolicchio, M.; Gugliotta, R. Transitional Morphologies and Urban Forms: Generation and Regeneration Processes—An Agenda. Sustainability 2021, 13, 6233. [Google Scholar] [CrossRef]
- Levy, A. Urban morphology and the problem of the modern urban fabric: Some questions for research. Urb. Morphol. 1999, 3, 79. [Google Scholar] [CrossRef]
- Whitehand, J.W.R. Issues in urban morphology. Urb. Morphol. 2012, 16, 55–65. [Google Scholar] [CrossRef]
- Whitehand, J.W.R.; Gu, K. Extending the compass of plan analysis: A Chinese exploration. Urb. Morphol. 2007, 11, 91–109. [Google Scholar] [CrossRef]
- Chen, F.; Thwaites, K. Chinese Urban Design: The Typomorphological Approach, 2nd ed.; Routledge: London, UK, 2017. [Google Scholar]
- Bekkering, H.; Cai, J.; Kuijper, J.; Ke, Z.; Wei, C. Mapping Wuhan Morphological atlas of the Urbanization of a Chinese City; Delft TU Delft Open: Delft, The Netherlands, 2022. [Google Scholar]
- Kim, K.-J. The study of urban form in South Korea. Urb. Morphol. 2012, 16, 149–164. [Google Scholar] [CrossRef]
- Ha, J.-M.; Hwang, B.-B. The Formation and Change of Traditional Urban Residential Areas. J. Archit. Inst. Korea JAIK 1995, 11, 89–99. (In Korean) [Google Scholar]
- Yim, C.B.; Suh, K.Y. A Study on the Transformation of Housing-Typology in Urban Residential Area. J. Archit. Inst. Korea-Plan. Des. 2000, 16, 121–128. (In Korean) [Google Scholar]
- Yeo, H.; Cho, Y. A Study on the Physical Transformation of Grid Residential Blocks. Seoul Urban Res. 2010, 11, 91–110. (In Korean) [Google Scholar]
- Jun, N.-I. A Comparison of Urban Detached Houses in Seoul’s New Housing Quarters in the Early 1960s. J. Korean Hous. Assoc. 2014, 25, 103–112. (In Korean) [Google Scholar] [CrossRef]
- Lim, Y.-K.; Ahn, K.-H.; Lim, K.-R. Understanding Regulatory Impacts on the Street Environments of Residential Zone, through a Typo-morphological Approach—With Case Study on the Bangi-dong Area Formed by Land Readjustment Project. J. Urban Des. Inst. Korea 2014, 15, 67–86. (In Korean) [Google Scholar]
- Seoul Development Institute; Bahk, H.; Lim, H.; Lee, S.; Min, H.; Yeo, H. Urban Form Study of Seoul; Seoul Development Institute: Seoul, Republic of Korea, 2009. (In Korean) [Google Scholar]
- Fleischmann, M.; Feliciotti, A.; Romice, O.; Porta, S. Methodological foundation of a numerical taxonomy of urban form. Environ. Plan. B Urban Anal. City Sci. 2021, 49, 23998083211059835. [Google Scholar] [CrossRef]
- Li, N.; Quan, S.J. Identifying urban form typologies in Seoul using a new Gaussian mixture model-based clustering framework. Environ. Plan. B-Urban Anal. City Sci. 2023, 50, 2342–2358. [Google Scholar] [CrossRef]
- Caliskan, O.; Barut, Y.B. Pluralist production of urban form: Towards a parametric development control for unity in diversity. J. Urban Des. 2022, 27, 563. [Google Scholar] [CrossRef]
- Mohamed, A.A.; Ubarevičienė, R.; van Ham, M. Morphological evaluation and regeneration of informal settlements: An experience-based urban design approach. Cities 2022, 128, 103798. [Google Scholar] [CrossRef]
- Ye, Y.; Yeh, A.; Zhuang, Y.; van Nes, A.; Liu, J. “Form Syntax” as a contribution to geodesign: A morphological tool for urbanity-making in urban design. Urban Des. Int. 2017, 22, 73–90. [Google Scholar] [CrossRef]
- Gohaud, E.; Schuetze, T. Potential for sustainable urban regeneration policies and practices in Daegu, Republic of Korea. IOP Conf. Ser. Earth Environ. Sci. 2020, 588, 052039. [Google Scholar]
- Gohaud, E.; Schuetze, T. Morphological regionalization for the urban renovation agenda in Daegu, South Korea. In Proceedings of the XXIX Conference of the International Seminar on Urban Form, Łódź, Kraków, 6–11 September 2022. [Google Scholar]
- Jin, W. The Natures of Urban Growth and newly Developed Districts of Taegu(1) -Urban Growth and Land Development in newly Developed Districts. Korean Assoc. Reg. Geogr. J. 2002, 8, 295–313. (In Korean) [Google Scholar]
- Daegu Metropolitan City. Daegu Statistical Yearbook 2022; Daegu Statistical Information: Daegu, Republic of Korea, 2023; Available online: http://stat.daegu.go.kr/statyear/statyear.do (accessed on 2 November 2024).
- Daegu Metropolitan City. 2020 Daegu Metropolitan City Urban Housing Environment Management Basic Plan (Modified). 2018. Available online: https://hreas.daegu.go.kr/part_info/BoardView1.aspx?bID=15&pID=2&bType=1 (accessed on 11 November 2024). (In Korean).
- Housing Site Information System. Housing Site Information Map Service. Available online: https://map.jigu.go.kr/map.do (accessed on 1 December 2019).
- Daegu Metropolitan City. Daegu City Urban Regeneration Projects 24 Locations. 2024. Available online: https://www.daegu.go.kr/build/index.do?menu_id=00935914 (accessed on 1 June 2024). (In Korean).
- Urban Regeneration Information System. 2020 Urban Regeneration Activated Area Diagnosis Results. 2020. Available online: https://www.city.go.kr/index.do (accessed on 5 July 2023). (In Korean).
- Statistic Korea. Population Trends on 2010 Administrative Divisions (1975–2010). 2010. Available online: https://kosis.kr/statHtml/statHtml.do?orgId=101&tblId=DT_1TS2001&language=en&conn_path=I3 (accessed on 30 January 2023).
- Statistic Korea. Population Trends on 2010 Administrative Divisions (2000–2010). 2010. Available online: https://kosis.kr/statHtml/statHtml.do?orgId=101&tblId=DT_1TS1001&language=en&conn_path=I3 (accessed on 30 January 2023).
- Statistic Korea. Population, Households and Housing Units 2015~2020. 2020. Available online: https://kosis.kr/statHtml/statHtml.do?orgId=101&tblId=DT_1IN1502&language=en&conn_path=I3 (accessed on 30 January 2023).
- Daegu Metropolitan City. Housing Construction Project Progress Status (2019.10—Overall). 2019. Available online: https://daegu.go.kr/index.do?menu_id=00002214 (accessed on 30 January 2023).
- London Borough of Redbridge. Redbridge Characterisation Study. 2014. Available online: https://www.redbridge.gov.uk/planning-and-building/planning-policy/local-plan/local-plan-archive/ (accessed on 15 May 2021).
- Oliveira, V.; Silva, M.; Samuels, I. Urban morphological research and planning practice: A Portuguese assessment. Urb. Morphol. 2014, 18, 23–39. [Google Scholar] [CrossRef]
- Whitehand, J.W.R. The structure of urban landscapes: Strengthening research and practice. Urb. Morphol. 2009, 13, 5–27. [Google Scholar] [CrossRef]
- Oliveira, V.; Yaygın, M. The concept of the morphological region: Developments and prospects. Urb. Morphol. 2020, 24, 35–52. [Google Scholar] [CrossRef]
- Fleischmann, M. momepy: Urban Morphology Measuring Toolkit. J. Open Source Softw. 2019, 4, 1807. [Google Scholar] [CrossRef]
- Basaraner, M.; Cetinkaya, S. Shape analysis of multi-scale building features. In Proceedings of the 7th International Conference on Cartography and GIS, Szopol, Bulgaria, 18–23 June 2018. [Google Scholar]
- Seo, S.J.; Seong, E.Y. A Study on the Revitalization of the Lot-based Housing Renewal through Building Act. J. Urban Des. Insitute Korea 2012, 13, 69–81. (In Korean) [Google Scholar]
- Daegu Metropolitan City. Daegu 3D Map. Available online: http://3d.daegu.go.kr/ (accessed on 25 May 2021). (In Korean).
- National Geographic Information Institute. Territory Information Map. Available online: https://map.ngii.go.kr/ms/map/NlipMap.do (accessed on 22 February 2021). (In Korean).
- National Spatial Data Infrastructure Portal. Open API. Available online: http://www.nsdi.go.kr/lxportal/?menuno=4077 (accessed on 22 February 2021). (In Korean).
- QGIS Development Team. QGIS Geographic Information System; QGIS Association: Basel, Switzerland, 2024. [Google Scholar]
- NAVER Corp. Naver Real Estate. Available online: https://land.naver.com/ (accessed on 22 February 2021). (In Korean).
- Park, J.-I.; Kim, J.-H. A Study on the Change of Population Distribution in Metropolitan Area by the Development of the New Town-type Innovation City: A Case Study of the Daegu Innovation City in South Korea. J. Reg. Sci. Assoc. 2018, 34, 55–68. (In Korean) [Google Scholar]
- Daegu Metropolitan City. 2025 Daegu Metropolitan City Urban Regeneration Strategy Plan (Modified). 2019. Available online: https://www.daegu.go.kr/build/index.do?menu_id=00935918 (accessed on 5 October 2020). (In Korean).
- Yim, S. Demographic Change and Easing Shrinkage in Urban Centers of Metropolises. J. Korean Assoc. Reg. Geogr. 2016, 22, 599–614. (In Korean) [Google Scholar]
- Daegu Metropolitan City Basic Statistics. Housing Status and Supply Rate. 2017. Available online: http://152.99.22.91:8083/statHtml/statHtml.do?orgId=203&tblId=DT_I10001&conn_path=I3 (accessed on 22 August 2022). (In Korean).
- Kim, J.-Y.; Lee, S.-H.; Kim, Y.-H. A Study on the Aspect of Change of Residential Environment after the Cancellation of Housing Renewal District—Focusing on Daegu Metropolitan City. J. Korean Hous. Assoc. 2016, 27, 51–61. (In Korean) [Google Scholar] [CrossRef]
- Ministry of Land Infrastructure and Transport. Land Use and Regulation Information Service Platform LURIS. Available online: http://luris.molit.go.kr/ (accessed on 1 December 2019). (In Korean).
- Cho, H.-J.; Kang, J.-M. Effectiveness of Contributed Acceptance for Improving the Quality of Public Contribution—Focusing on the Urban Planning District in Seoul. J. Urban Des. Insitute Korea 2014, 15, 175–188. (In Korean) [Google Scholar]
- Kim, S.-J.; Ahn, K.-H. Changes and Polarization of Social Classes in New and Old City after New Town Developments in Seong-Nam City. J. Korean Soc. Urban Des. 2013, 14, 53–66. (In Korean) [Google Scholar]
- Imrie, R.; Thomas, H. The Limits of Property-Led Regeneration. Environ. Plan. C Gov. Policy 2016, 11, 87–102. [Google Scholar] [CrossRef]
- Shin, H.B. Property-based redevelopment and gentrification: The case of Seoul, South Korea. Geoforum 2009, 40, 906–917. [Google Scholar] [CrossRef]
- Wolfram, M. Assessing transformative capacity for sustainable urban regeneration: A comparative study of three South Korean cities. Ambio 2018, 48, 478–493. [Google Scholar] [CrossRef]
- Daegu Metropolitan City. Daegu Land Readjustment White Book. 1996. Available online: https://dl.nanet.go.kr/SearchDetailView.do?cn=MONO1199603788 (accessed on 28 April 2022). (In Korean).
- Mehaffy, M.; Porta, S.; Rofé, Y.; Salingaros, N. Urban nuclei and the geometry of streets: The ‘emergent neighborhoods’ model. Urban Des. Int. 2010, 15, 22–46. [Google Scholar] [CrossRef]
- Seo, S.J.; Lim, K.R. Support Policy of Housing Management and Renewal for Neighbourhood Regeneration. AURI Res. Repport 2010, 2010, 1–407. (In Korean) [Google Scholar]
- Jang, J.-I.; Ahn, K.-H. A Study on the Lot Arrangement of Multi-Family Housing by a Lot Design Model. J. Urban Des. Insitute Korea 2008, 9, 41–54. (In Korean) [Google Scholar]
- Shin, H.B. Vertical accumulation and accelerated urbanism: The East Asian experience. In Urban Constellations; Gandy, M., Ed.; Jovis: Berlin, Germany, 2011; pp. 48–53. [Google Scholar]
- Languillon-Aussel, R. De la renaissance urbaine des années 2000 aux Jeux olympiques de 2020: Retour sur vingt ans d’intense spatial fix à Tokyo. Ebisu: Études Jpn. 2018, 55, 25–58. [Google Scholar] [CrossRef]
- Kim, S.H.; Choi, C.G. Analysis of Parcel Characteristics That Influence Realized Floor Area Ratio by Housing Type. J. Korea Plan. Assoc. (JKPA) 2021, 56, 5–20. (In Korean) [Google Scholar] [CrossRef]
- Porter, L.; Shaw, K. (Eds.) Whose Urban Renaissance: An International Comparison of Urban Regeneration Strategies; Routledge: London, UK; New York, NY, USA, 2009; p. xxii. 291p. [Google Scholar]
- Jacobs, J. The Death and Life of Great American Cities; Random House: New York, NY, USA, 1961; p. 458. [Google Scholar]
- Endo, T. Urban Redevelopment, Spatial Restructuring, and Displacement of Communities in Bangkok; LSE: London, UK, 2022. [Google Scholar]
- Vicuña, M. Intensive Residential Densification: Impact on the Urban Morphology of Santiago de Chile; Universitat Politècnica de València: Valencia, Spain, 2017. [Google Scholar]
- Vicuña, M.; Rivas, L. Plot transformation and effects on public space in eight verticalized neighborhoods of the Santiago Metropolitan Area, Chile. Urban Des. Int. 2022, 29, 105–122. [Google Scholar] [CrossRef]
- Molotch, H. The City as a Growth Machine: Toward a Political Economy of Place. Am. J. Sociol. 1976, 82, 309–332. [Google Scholar] [CrossRef]
- Daegu Metropolitan City. 2030 Daegu City Basic Plan. 2018. Available online: https://www.daegu.go.kr/build/index.do?menu_id=00933155 (accessed on 23 December 2024). (In Korean).
- Daegu Metropolitan City. ‘New K-2′, a 24-Hour, 50-Year Value Creation Hub, Building a Global New Growth City! 2023. Available online: https://info.daegu.go.kr/newshome/mtnmain.php?mtnkey=articleview&mkey=dsearchlist&mkey2=1&aid=260827&bpage=5&stext=%C8%C4%C0%FB%C1%F6&stext2= (accessed on 23 December 2024). (In Korean).
- Park, D. Daegu, No. 1 in unsold housing in the country, “Pay only 10 million won to sign an apartment contract”. Hankyoreh 2023, 21, 3. (In Korean) [Google Scholar]
- Han, K.-H.; Yim, C.-B. The Simulation Study on Development Scale and Changing Pattern for Perimeter Block Housing—Focused on the Aspect of Building Shape Ratio. J. Archit. Inst. Korea JAIK 2006, 22, 41–50. (In Korean) [Google Scholar]
- Oh, C.H.; Kim, E.H.; Seo, S.J. Study on the Residential Renewal to respond to Urban Spatial Tissue; Architecture and Urban Research Institute: Seoul, Republic of Korea, 2011; pp. 1–242. (In Korean) [Google Scholar]
- Parolek, D.G. Missing Middle Housing: Thinking Big and Building Small to Respond to Today’s Housing Crisis; Island Press: Washington, DC, USA, 2020. [Google Scholar]
- Campbell, K. Making Massive Small Change: Building the Urban Society We Want; Chelsea Green Publishing: White River Junction, VT, USA, 2018. [Google Scholar]
- Kang, T.-H.; Yang, J.-C.; Hwang, K.-S. A Study on the Application of District Unit Planning Techniques to Activate Efficient Urban Regeneration. J. Korea Acad.-Ind. Coop. Soc. 2020, 21, 545–555. (In Korean) [Google Scholar]
- Tellier, T. 1973 ou la naissance de la politique de la ville. Hommes Migr. 2020, 1330, 83–88. [Google Scholar] [CrossRef]
- Lefebvre, H. Le Droit à la Ville; Éditions Anthropos: Paris, France, 1968; p. 135. [Google Scholar]
- Lee, J.-W.; Sung, J.-S. Conflicts of Interest and Change in Original Intent: A Case Study of Vacant and Abandoned Homes Repurposed as Community Gardens in a Shrinking City, Daegu, South Korea. Sustainability 2017, 9, 2140. [Google Scholar] [CrossRef]
- Lee, J.-H.; Lee, J.-W. A Study on the Major Factor Analysis of Building Agreement System for the Activation of Autonomous Housing Renewal Projects. J. Korean Real Estate Manag. Acad. 2017, 16, 385–407. (In Korean) [Google Scholar]
- Chun, J.-H.; Kim, J.-Y. Development Characteristics of the Small-scale Housing Improvement Projects in Seoul—Focused on the Street housing improvement project and the Autonomous housing improvement project completed from December 2017 to March 2022. J. Archit. Inst. Korea JAIK 2023, 39, 181–192. (In Korean) [Google Scholar]
- Kim, J.S. Issues and Improvements on Small-scale Housing Improvement Projects: Based on Daegu Metropolitan City. J. Prop. Apprais. Valuat. Stud. 2022, 21, 33–61. (In Korean) [Google Scholar] [CrossRef]
- Seoul Metropolitan Government. Moa Housing Moa Town—Seoul’s New Low-Rise Residential Area Improvement. J. Archit. Inst. Korea 2022, 40, 97–107. (In Korean) [Google Scholar]
- Seo, S.-Y.; Han, S.-Y.; Baek, H.Y. Integrated Urban Architecture Design in Low-rise Residential Areas—A Focus on the Winning Proposal of the Seoul Moa Housing and Moa Town Project. J. Archit. Inst. Korea JAIK 2024, 40, 97–107. (In Korean) [Google Scholar]
- Jeong, D. Real estate: Ways to afford your own home with ‘good value for money’ in Seoul. Are Moa towns in Gangbuk, Jungnang, and Guro districts progressing smoothly? MK Economy 2024, 2278, 52–53. (In Korean) [Google Scholar]
- Statistic Korea. Major Population Indicators 1970~2050. 2024. Available online: https://kosis.kr/statHtml/statHtml.do?orgId=101&tblId=DT_1BPB002&conn_path=I3 (accessed on 22 August 2024). (In Korean).
- Lee, C.S. The Urbanization and Migration in the Period of the Japanese Occupation. J. Korean Geogr. Soc. 2017, 52, 105–122. (In Korean) [Google Scholar]
- Statistic Korea. Key National Accounts Indicators. 2024. Available online: https://kosis.kr/statHtml/statHtml.do?orgId=301&tblId=DT_200Y101&conn_path=I3 (accessed on 24 January 2025). (In Korean).
- The World Bank. GDP by Economic Activity (Current Year Prices)*. 2024. Available online: https://kosis.kr/statHtml/statHtml.do?orgId=101&tblId=DT_2KAA906&conn_path=I3 (accessed on 27 March 2025). (In Korean).
- Daegu City. Daegu Statistical Yearbook 1975; Daegu Statistical Information: Daegu, Republic of Korea, 1975. [Google Scholar]
- National Geographic Information Institute. The National Atlas of Korea III. 2016. Available online: http://nationalatlas.ngii.go.kr/pages/page_527.php (accessed on 23 August 2024).
- Daegu Metropolitan City. Daegu Statistical Yearbook 1995; Daegu Statistical Information: Daegu, Republic of Korea, 1995. [Google Scholar]
- Daegu City. Daegu Statistical Yearbook 1970; Daegu Statistical Information: Daegu, Republic of Korea, 1970. [Google Scholar]
- Daegu Metropolitan City. Industrial Complex Status. Available online: https://www.daegu.go.kr/eco/index.do;jsessionid=7BA0C3C724ED00AAF835457ADE7926D9.tomcat32?menu_id=00001149&servletPath=%2Feco#none (accessed on 5 January 2025). (In Korean).
- Statistic Korea. Regional GDP, Gross Regional Income and Individual Income. 2024. Available online: https://kosis.kr/statHtml/statHtml.do?orgId=101&tblId=DT_1C86&language=en&conn_path=I3 (accessed on 22 January 2025).
- Statistic Korea. Housing Status and Supply Rate (1990–1999). 2017. Available online: https://kosis.kr/statHtml/statHtml.do?orgId=203&tblId=DT_I10001A&conn_path=I3 (accessed on 22 August 2024). (In Korean).
- Statistic Korea. Housing Status and Supply Rate. 2024. Available online: https://kosis.kr/statHtml/statHtml.do?orgId=203&tblId=DT_I10001&conn_path=I3 (accessed on 22 August 2024). (In Korean).
- Daegu Metropolitan City. Daegu Statistical Yearbook 2023; Daegu Statistical Information: Daegu, Republic of Korea, 2023. [Google Scholar]
- Ho-jung, S.; Deog-jae, J.; Ki-hwan, L.; In-ho, K.; Kang-hahn, L.; E-don, C.; Yeon-sik, C.; Young-hee, S.; Woo-yong, C.; Monica, H.; et al. A History of Korea; The Academy of Korean Studies: Seongnam, Republic of Korea, 2019. [Google Scholar]
- Gohaud, E.; Schuetze, T. Assessing urban grain fineness and density potential—A case study for Korean urban regeneration. In Proceedings of the XVIII International Seminar on Urban Form “Urban Form and the Sustainable and Prosperous City”, Glasgow, UK, 29 June–3 July 2021. [Google Scholar]
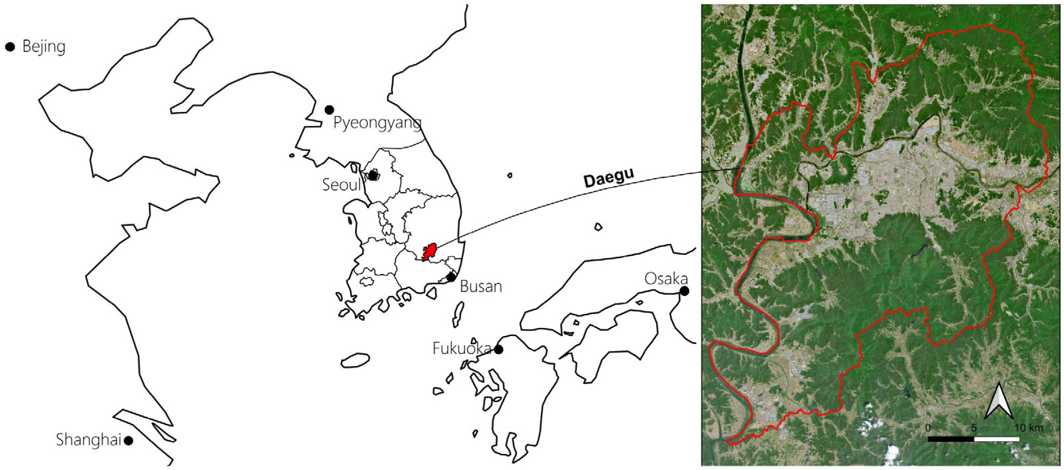
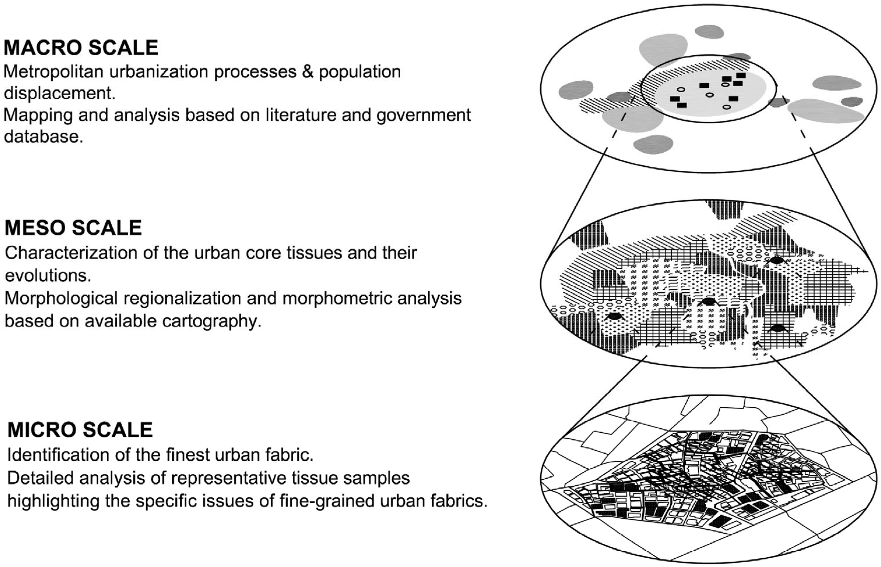
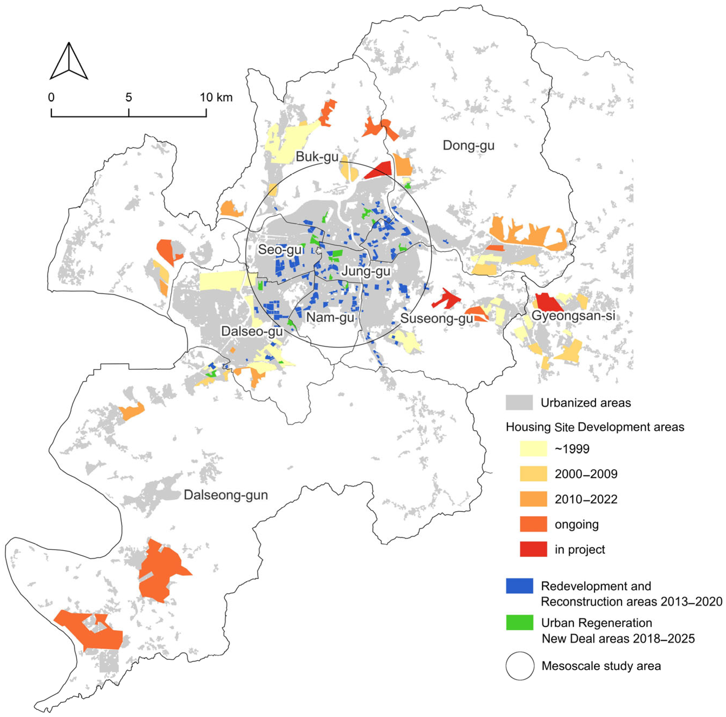
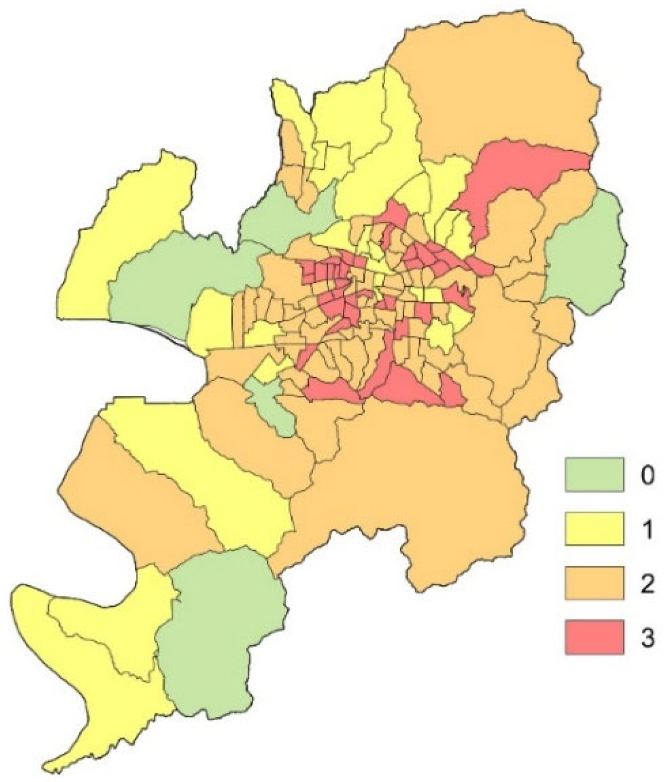
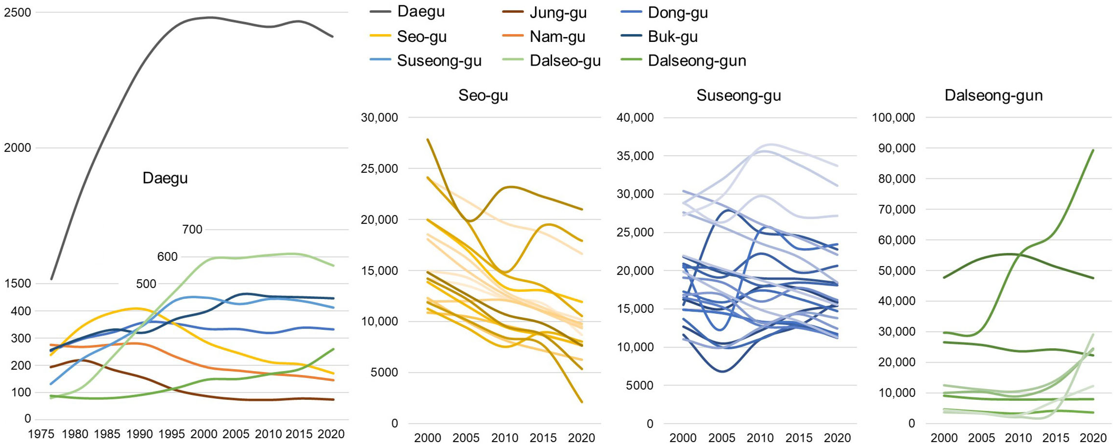
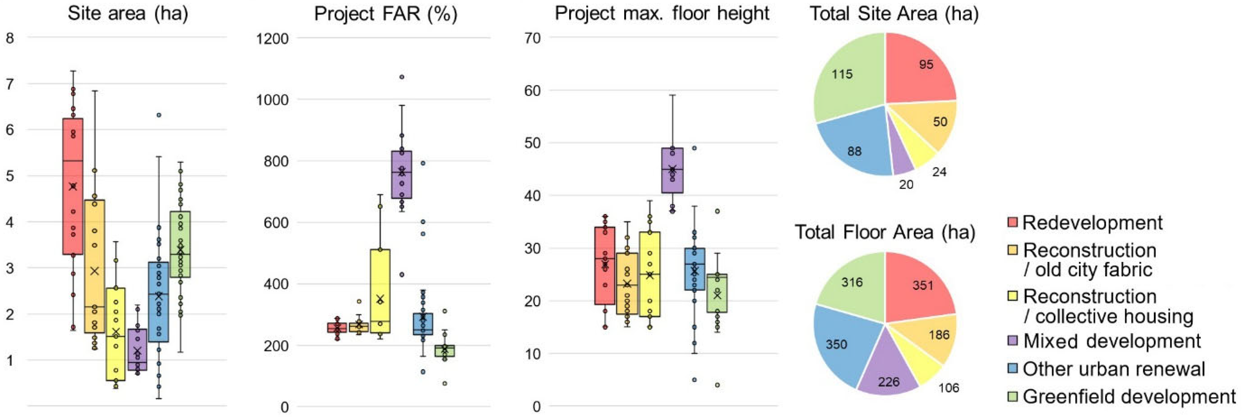
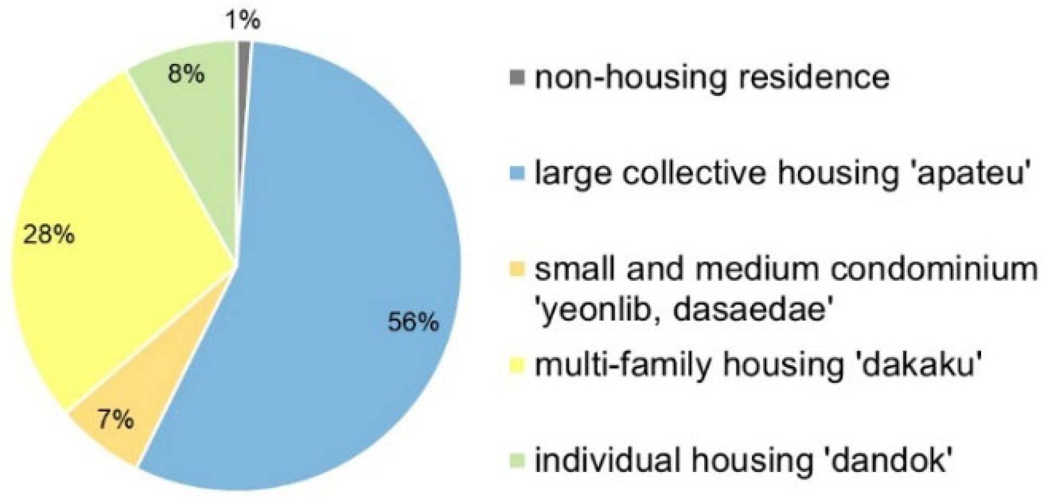
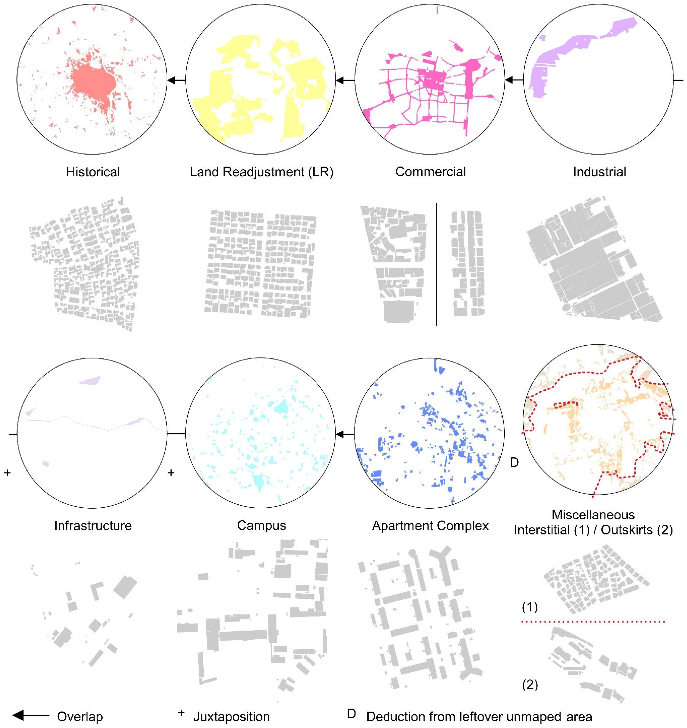
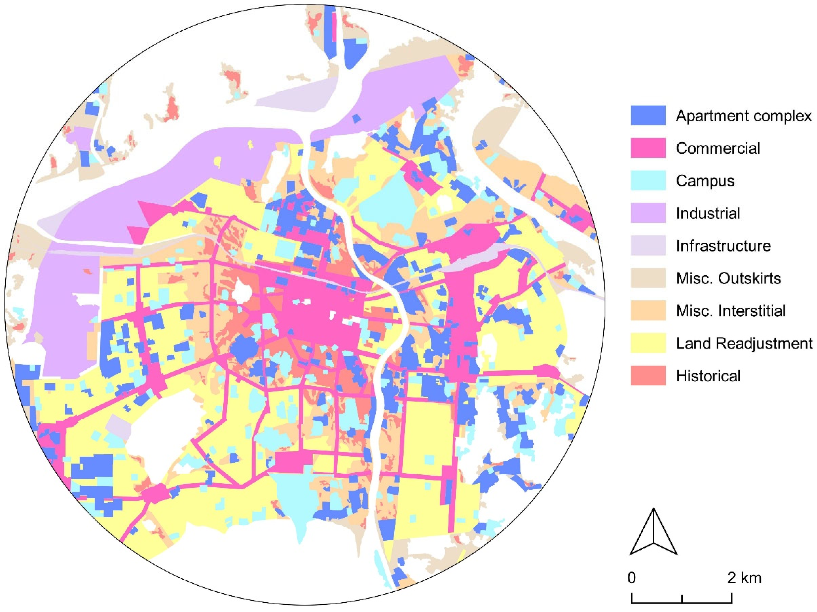
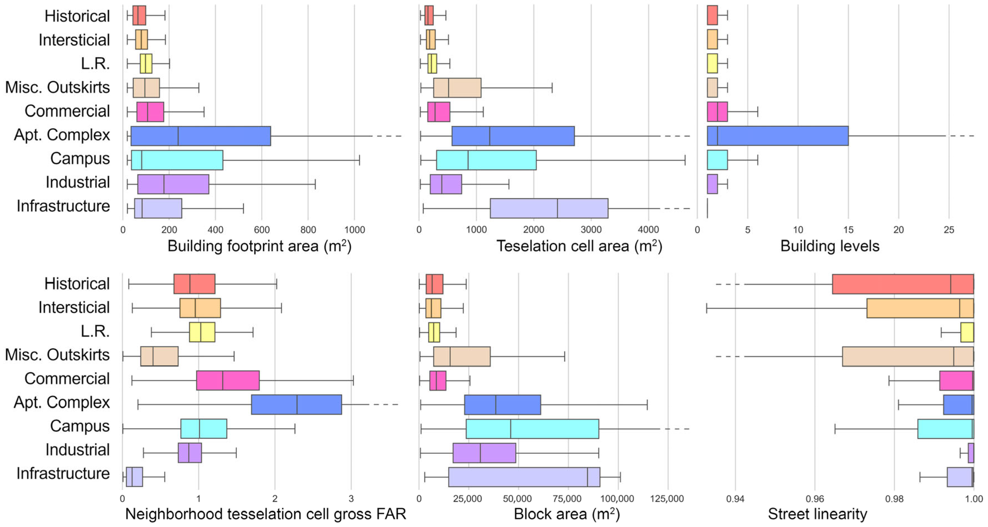

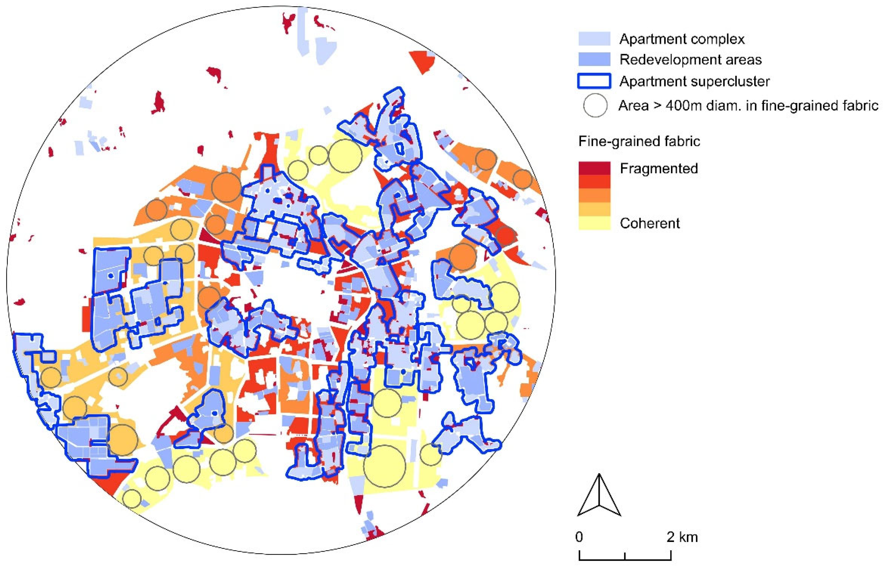
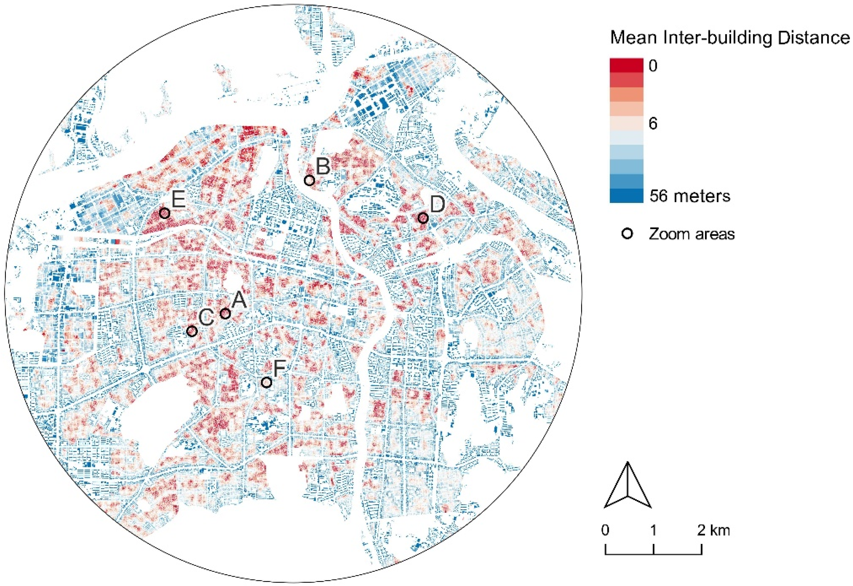
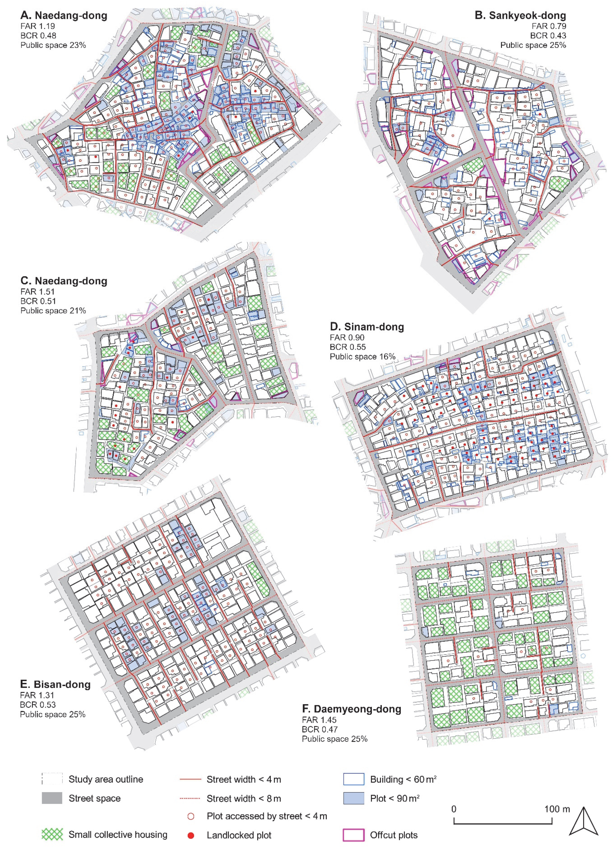
Disclaimer/Publisher’s Note: The statements, opinions and data contained in all publications are solely those of the individual author(s) and contributor(s) and not of MDPI and/or the editor(s). MDPI and/or the editor(s) disclaim responsibility for any injury to people or property resulting from any ideas, methods, instructions or products referred to in the content. |
© 2025 by the authors. Licensee MDPI, Basel, Switzerland. This article is an open access article distributed under the terms and conditions of the Creative Commons Attribution (CC BY) license (https://creativecommons.org/licenses/by/4.0/).
Share and Cite
Gohaud, E.; Arora, A.S.; Schuetze, T. Urban Form and Sustainable Neighborhood Regeneration—A Multiscale Study of Daegu, South Korea. Sustainability 2025, 17, 4888. https://doi.org/10.3390/su17114888
Gohaud E, Arora AS, Schuetze T. Urban Form and Sustainable Neighborhood Regeneration—A Multiscale Study of Daegu, South Korea. Sustainability. 2025; 17(11):4888. https://doi.org/10.3390/su17114888
Chicago/Turabian StyleGohaud, Emilien, Amarpreet Singh Arora, and Thorsten Schuetze. 2025. "Urban Form and Sustainable Neighborhood Regeneration—A Multiscale Study of Daegu, South Korea" Sustainability 17, no. 11: 4888. https://doi.org/10.3390/su17114888
APA StyleGohaud, E., Arora, A. S., & Schuetze, T. (2025). Urban Form and Sustainable Neighborhood Regeneration—A Multiscale Study of Daegu, South Korea. Sustainability, 17(11), 4888. https://doi.org/10.3390/su17114888









