Abstract
The buildings and construction sector is responsible for 37% of energy-related CO2 emissions and over 34% of energy demand globally. The redevelopment of the existing residential building stock has become a consolidated policy of the European Commission to implement the objectives of economic recovery and energy transition towards climate neutrality by 2050. This paper illustrates the design experimentation conducted by the Sapienza University team on the recovery of the public housing compartment R5 in Tor Bella Monaca, Rome. The research proposes an original methodology that is ideally replicable for regenerating large public housing districts built on the outskirts of major European cities, characterised by significant technological and social degradation and energy deficiency. This paper provides an overview of the interventions and an evaluation of the method and set of tools developed in drafting the Technical and Economic Feasibility Study at both the neighbourhood and building levels. This contribution is addressed to researchers and public and private organisations dealing with the complexity of the social housing recovery topic, emphasising overall sustainability aspects of interventions in terms of typological and energy refurbishment of buildings, re-activation of open spaces and enhancement of landscape components, and envisioning new services through participatory methods that promote social inclusion.
1. Introduction
The concept of sustainability has evolved beyond its origins in ecology and energy consumption to encompass diverse areas that significantly influence the development of human society. It is, in fact, a paradigm that has been adopted by the social sciences and architecture, where interdisciplinary knowledge contributes to designing future scenarios for our inhabited ecosystem. This vision promotes environmental sustainability through the integration of ecological, social, economic, technological, and energy-related aspects.
In the broadest sense, it has also become part of the national and international political agenda. Awareness of the impact of cities on the global energy balance has fundamentally changed the approach to transforming the built environment and the focus has shifted beyond exclusively addressing the reduction of emissions and energy consumption. It now encompasses a broader perspective, with a specific focus on the efficient management, sustainable retrofitting, and adaptive reuse of the existing building stock which is responsible for 34% of energy demand globally and approximately 40% of the entire EU primary energy demand [1,2] and is, therefore, the most important asset to act on in order to mitigate the effects of climate change.
In the context of the current global environmental and climate crisis, the built environment stands out as one of the main strategic sectors in the circular vision at the top of the European Union’s political agenda to accelerate the transition towards environmental and energy sustainability [3]. This represents an approach that takes a comprehensive view of the existing building stock, considering both the built environment throughout its entire life cycle and the human capital that animates it in social and economic terms, and examining the multiple material and immaterial relationships that influence its transformation. In this perspective, the existing is seen as a resource rather than waste. Even dysfunctional relationships—“wasting relationships” [4]—that are produced there become a fundamental resource in the regeneration process.
This awareness has translated into the growing presence of cutting-edge circular public and social housing initiatives in Europe, illustrating the substantial potential for cost savings among housing providers, transitioning from a ‘linear’ to a ‘circular’ model. Renovations provide a chance to enhance resource utilisation and management. The housing sector must consider the costs associated with the green transformation, particularly given that the objective of public, cooperative, and social housing providers is to deliver homes that are both economical and environmentally friendly [5].
The recent COP 28 (December 2023), while reaffirming the goals of reducing and ultimately eliminating emissions by 2050, reached a compromise solely by accelerating the transition from fossil fuels. However, it did not activate effective global short-term policies to achieve these objectives [6].
On a strategic level, ongoing efforts aim to formulate a European vision for urban development, where land recycling emerges as a significant focal point in regional policies. The “Roadmap to a Resource Efficient Europe” sets the goal to achieve no net land take by 2050, a target that is integral to the Soil Strategy of the European Union for 2030. In this regard, an important contribution to reaching this goal is the more effective reuse or recycling of developed lands. This comes in continuation with the effort of the European Commission, since 2010, to reduce greenhouse gas (GHG) emissions in order to create an equitable social transition in a cost-efficient manner. This objective lies at the core of the European Green Deal and in line with the EU’s commitment to global climate action under the Paris Agreement [7,8].
Moreover, the building and construction industry contributes towards energy consumption and heavily impacts the environment, while the construction stage of a building approximates the environmental impacts compared to other life-cycle stages of a building [9]. Nowadays, cities are working on making buildings more sustainable by reducing the energy consumption and emissions during the occupancy stage of the building. As cities worldwide strive to address this issue, the recovery of existing buildings has emerged as a crucial approach to mitigate environmental impact and reduce both resource consumption and life cycle costs.
Among the many initiatives deployed by the European Union to address these challenges are the Mission Cities, launched in 2022. This mission has engaged over 100 cities, including Rome, in its pursuit of rapidly reducing emissions to achieve climate neutrality by 2030 and explore innovative approaches, engaging citizens and stakeholders in the sustainable regeneration of urban areas [10].
In alignment with the programs and plans implemented by the European Union (such as the Green New Deal, Agenda 2030, Next Generation EU, Renovation Wave, among others), Italy has identified sustainable recovery of the existing buildings as one of the privileged fields to address within the National Recovery and Resilience Plan (PNRR). This is achieved through the preparation of participatory urban regeneration programs (Integrated Urban Plans—PUI), aiming to improve, regenerate, and economically revitalise extensive degraded urban areas, with particular attention to creating new services for individuals and improving the accessibility and intermodality of infrastructure. The goal is also to transform vulnerable metropolitan territories into efficient, sustainable, and productive areas.
The city of Rome represents one of the main experimentation fields for these policies, with several active programs on the regeneration of urban peripheries (the National Innovative Program for Housing Quality—PINQuA and the Integrated Urban Plans—PUI), along with initiatives related to sustainable mobility, energy communities, waste management, and urban reforestation, and in coherence with the recent update (2023) of the Action Plan for Sustainable Energy and Climate—PAESC [11].
This paper provides an initial assessment of the outcomes of the experimentation applied by the research group from Sapienza University in the drafting of the Technical-Economic Feasibility Study (P.F.T.E.) within the PINQuA and the PUI related to the public housing complex in Tor Bella Monaca, Rome, precisely the R5 compartment, which received funding amounting to EUR 85 million. This experimentation represented the opportunity to develop a procedure for the identification of critical elements and the development of architectural and technical solutions capable of defining an exportable and replicable project approach methodology for the regeneration of urban peripheries, particularly focusing on the large Public Housing neighbourhoods (ERP) built between the 1970s and 1990s in the suburbs of major European cities. The methodology was developed on the theoretical foundations within the Major Research Project of Sapienza University of Rome “Post-COVID Future Cities. Methods and Tools to Design, and Assess, Healthy, Sustainable and Resilient Suburbs” (Principal Investigator Eliana Cangelli, 2021—ongoing).
1.1. The Plans and the Strategies for Building Assets in Europe
At the urban level, both society and the production system undergo constant changes, leading to a continuous transformation of urban contexts. This process tends to privilege some urban areas and marginalise others. Sustainable urban development, therefore, must necessarily take these dynamics into account and seek appropriate solutions to address climatic social and economic changes considering the availability and use of spaces and buildings. Achieving a more sustainable use of land, with a commitment to zero land consumption, involves essential topics such as urban regeneration and the recovery of existing assets [12]. In Europe, several cities are adopting an integrated vision of climate neutrality in their urban policies. Cities such as Paris, Milan, London, and Amsterdam are implementing targeted action plans to facilitate the transition to the model known as ‘circular cities’ [13].
In 2023, the City of Paris implemented a new Local Urban Plan (Plan Local d’Urbanisme de Paris—PLU) to adapt building regulations in response to the impacts of climate change and to increase the availability of social housing. These bioclimatic rules are set to be implemented by 2024. The aim is to transform Paris into a carbon-neutral city by 2050 by promoting low-carbon buildings, the development of renewable energies, and a zero-waste approach. The PLU focuses on increasing the public housing stock to reach a 40% share by 2035, including 30% social housing. It also seeks to enlarge the green areas in the city to an average of 10 sqm per inhabitant by regenerating existing parks, creating new ones, and the massive planting of trees. In particular, in some areas with a high concentration of non-residential activities, buildings with a low housing capacity and with a surface area exceeding 5000 sqm must allocate 10% of their total area to the creation of housing in case of renovation or reselling. In parallel, the plan aims to convert office buildings in order to provide Paris with over 5000 social housing units that need to be built every year. The map of office buildings (Figure 1a) shows the new constructions, represented in orange, and the ones to be converted represented in black. This set of actions would promote the so-called “mixed-income” properties.
In addition, the new plan bans new constructions made of 100% cement, promoting low carbon materials. The Paris plan recalls the sustainability measures, allowing the city to breathe again and favouring the rehabilitation of existing buildings to provide more housing. It aims to create a greening rate for new buildings and to enhance the energy performance of existing ones, improving the summer comfort. It promotes the ecological transition of the city while making it inclusive, productive, and supportive [14].
Another significant example is the city of Milan, which, in 2019, approved a new Master Plan (Piano di Governo del Territorio di Milano—PGT) that set the objectives for the administration towards Milan, 2030 to be in a phase of growth from a demographic, economic, and tourism perspective. The plan aims to reduce land consumption and the creation of new green areas. It introduces significant innovations to the city’s vision, particularly from a metropolitan perspective, focusing on three key aspects: environment and climate change, peripheries and neighbourhoods, and housing rights and controlled rents. The first aspect focuses on reducing land consumption, protection of future green areas in different locations, planning 20 new parks in the city with a private–public maintenance scheme, and an ecological network with areas of planting and reforestation. The land use plan in the New Master Plan of Milan (Figure 1b) shows the new green areas at the local and urban scale represented in green, the currently existing green areas in light green, urban regeneration areas in pink, and the new urban cycle and pedestrian corridors as a dotted green line. Also, the plan introduced carbon-neutrality as an obligation for new constructions and the reduction of the land consumption by 10% in case of demolition and reconstruction. The second aspect concerns the regeneration of public space and the fight against abandoned buildings through investments outside central areas, especially in peripheries, incentives for regeneration projects where new housing spaces are created, obligations for owners of abandoned buildings to rehabilitate them, and finally reduction of the building index for areas less accessible to public transport. Finally, the plan looks at the Right to Housing by setting the Social Housing rate at 40% in case of new interventions, increasing the floor area ratio for buildings in the proximity of subways and railway stations (provided that all the excess quota is dedicated to controlled rent), and the selection of nine new areas for social housing construction [15].
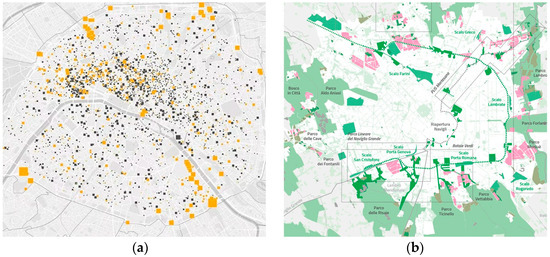
Figure 1.
(a) The mapping of office buildings according to the new Bioclimatic Urban Plan of Paris. In orange are the new constructions; in black are the ones to be removed [16]. (b) Land use plan in the New Master Plan of Milan [17].
The new tools implemented by the cities of Paris and Milan show how the critical issues and deficiencies that characterise large urban centres, in terms of the scarcity of social housing availability, the need to reduce land consumption in favour of open spaces, and rethink new uses for vast areas and abandoned buildings, can be reversed through reuse of abandoned buildings, densification, setting up new areas for social housing, pushing towards the transformation of productive/commercial surfaces into housing, and increasing the green areas in their territories. This contributes not only to a transition towards the climate neutrality of urban areas but also towards greater social cohesion and inclusion.
1.2. Sustainable Recovery of Public Residential Stock
The phenomena of accelerated urbanisation that have characterised the expansion of major European cities since the post-Second World War period, specifically the emergence of extensive public housing estates (Mass Housing), have frequently resulted in urban fragmentation and played a substantial role in defining the concept of the periphery. The potential to regenerate these existing buildings and urban spaces represents a credible alternative for the responsible management of land consumption. With a forward-looking perspective, it represents a fundamental approach to achieving the goals of sustainable development [12,18].
In addition, the recent pandemic emergency has led to an urgent need to consider not only lifestyles and communal living but also rethink the city through necessary adaptations to housing and the way public space is used. In a scientific context, extensively well-explored research domains such as Environmental Design, Healthy Urban Environments, and Climate Change studies are experiencing a renewed emphasis.
Urban regeneration has emerged as an integrative process and essential tool for creating sustainable and inclusive cities and for accelerating recovery from the COVID-19 pandemic. It is a process capable of addressing the consequences of climate change, urban health issues, digital transformation, and growing spatial inequalities in urban areas. It is, therefore, necessary to promote regeneration and redevelopment policies at urban and local levels that accelerate ecological and environmental transition while simultaneously delivering positive social and economic impacts and promoting the resilience of areas [19]. The recovery of existing assets is the favoured area for the introduction of circular strategies aimed at an ecological transition of the built environment by emphasising the principles of “zero emissions” and “zero waste” [20].
Cost considerations lead to significant trade-offs between achieving energy efficiency and providing accessible living conditions, especially for vulnerable groups. Therefore, technological improvements and energy efficiency are also intrinsically linked to social inclusion [21]. In this context, it reveals new scenarios and challenges for regeneration that need to be tackled in an integrated way by administrations, associations, businesses, and citizens. In other words, urban regeneration policies must be democratic and participatory. This means the collective rethinking of the city as a common commodity and the co-creation of shared urban spaces, including enhancing the quality of living, providing sustainable energy at affordable prices for everyone, and maximising the use of spaces and places for social life, for those who live, work, and those in transit.
In line with this vision, the research titled “Post-COVID Future Cities. Methods and Tools to Design, and Assess, Healthy, Sustainable and Resilient Suburbs” tackles the extensive theme of recovery of large public housing ensembles built in Europe between the 1970s and 1990s. These complexes are identified as a privileged field of application for the development of a truly feasible and replicable methodology given their widespread presence and common characteristics of these neighbourhoods. These often-oversized neighbourhoods, located on the outskirts of large urban centres, are highly degraded and characterised by high housing needs and social and economic disadvantage. Experiences in cities across Europe highlight the difficulty of opting for demolition and reconstruction as a viable pathway, emphasising that the more commonly chosen path involves the recovery of this public housing stock. The redevelopment of these neighbourhoods often places local administrations and planners in the dilemma of choosing between demolition and the restoration of existing buildings. The decision of which strategy to pursue depends on numerous factors—regulatory, typological, technological, social, and economic—entailing the involvement of various stakeholders and the initiation of participatory processes.
For instance, the case of the Rozemaai neighbourhood in Antwerp, which was designed in 2019 by Atelier Kempe Thill and the RE-ST studio (Figure 2), exemplifies how the option of demolishing buildings, as outlined in urban planning instruments, sparked debates among involved parties. This was due to the prevailing regulations potentially leading to a reduction in social housing units. Consequently, the decision to opt for the recovery of at least two buildings appeared to be the most advantageous for the housing cooperation [22].
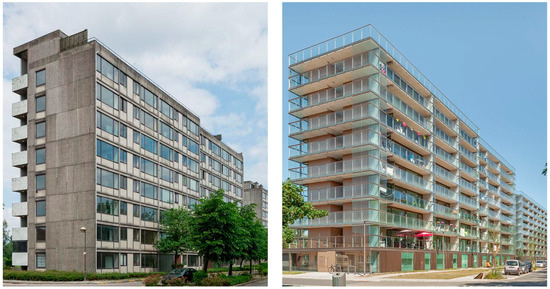
Figure 2.
The redevelopment project of two social housing buildings in the Rozemaai neighbourhood in Antwerp. (Left) View of the buildings before their redevelopment. (Right) The buildings after the process of technological and typological transformation [22].
In addition, participation and active involvement of residents in decision-making processes contributes to the success of existing buildings’ recovery interventions, as illustrated by the case of the renovation of the residential complex Kleiburg, known as DeFlat, in the Bijlmermeer neighbourhood of Amsterdam. The diagrams (Figure 3) illustrate some of the design strategies employed for the recovery and typological transformation of the building. The design team, aiming to minimise initial investments, proposed a radical and experimental concept, involving the renovation of only exteriors and common areas while leaving the apartments unfinished. This approach made housing accessible even to individuals facing economic challenges, simultaneously allowing future residents to play an active role in renovating their units through specific solutions tailored to their needs [23].
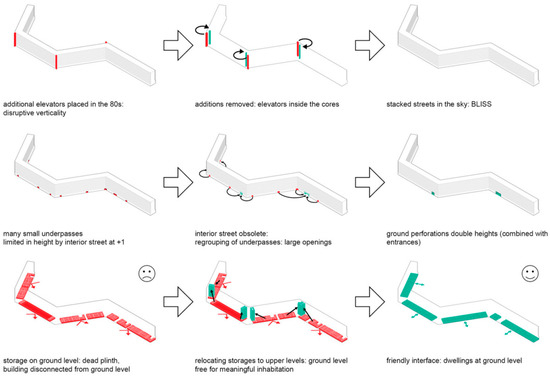
Figure 3.
The diagrams of the design strategies for the renovation of DeFlat [23].
Such initiatives contribute to raising citizens’ awareness and revitalising local communities, allowing them to reclaim spaces that have long been marginalised and neglected. They represent a crucial element in elaborating strategic and replicable models of sustainable urban regeneration.
1.3. The Recovery of Public Housing Assets in Italy: The Importance of Replicability
Throughout Europe, numerous initiatives and experiments are being applied to the recovery of social housing neighbourhoods, adopting various approaches to contemporary housing design. The focus is on the features of typological and technological innovation in individual cases. Given the considerable number of public residential neighbourhoods in European cities that share similar general techno-typological, morphological, and settlement characteristics, and considering the common challenges, the research explores methods for the recovery and repurposing of these assets which constitute a substantial part of cities. The results of these experiments define strategic guidelines that, in some cases, have been translated into methodologies, now consolidated and recognised as a reference (best practice). This is the case in the projects by Anne Lacaton and Jean-Philippe Vassal, winners of the Pritzker Architecture Prize 2021.
The identification of the most appropriate strategies, considering the diversity of the results, has contributed to responding consistently to the complexity of the objectives that are inherent in the recovery process of large complexes of affordable and public housing.
Today in Italy, the implemented projects for the renovation of existing buildings predominantly involve energy efficiency practices imposed by regulations and supported by tax incentives provided by the government. These interventions rarely have had the momentum to expand the reflection on the typological, technological, social, and environmental qualities of residential buildings. However, it is important to note that the initial stages of implementing recent projects, which were launched under initiatives such as the Innovative Program for Housing Quality or Integrated Urban Plans and received nationwide funding do not presently permit a comprehensive assessment of the achieved outcomes [24].
In addition to these initiatives, which are sometimes virtuous but still at a local level, systemic and integrated models must increasingly develop and establish themselves and be applicable at a broader scale. This entails defining strategies and actions aimed at technological, energy, and functional recovery that can be applied at the local level but, at the same time, replicated at a macro scale. In other words, it involves enhancing an important housing stock in terms of size and spread across the national territory.
Within the city system, understood as the interconnection between central areas and urban peripheries, the initiation and implementation of good practices and experiments in the recovery of public residential buildings from an integrated perspective can contribute to ensuring a real and more sustainable transition, with multiple benefits not only for local administrators but also for various stakeholders and citizens. This approach provides significant opportunities for technological innovation, making the city and urban settlements inclusive, safe, resilient, and sustainable.
2. The Case of Rome
The need to intervene in the built environment plays a crucial role for the city of Rome in tackling the environmental and social challenges that characterise a significant portion of its territory, especially the extensive public housing estates developed since the post-World War II period. With an overall size of more than 35 million m3, an extension of approximately 48 km2, and about 650,000 people living in it [25], the capital’s public housing stock is the largest in Italy and among the most relevant in Europe. At present, it constitutes a significant portion of the entire urbanised surface of the city, occupying about 12% of it [26] (Figure 4).
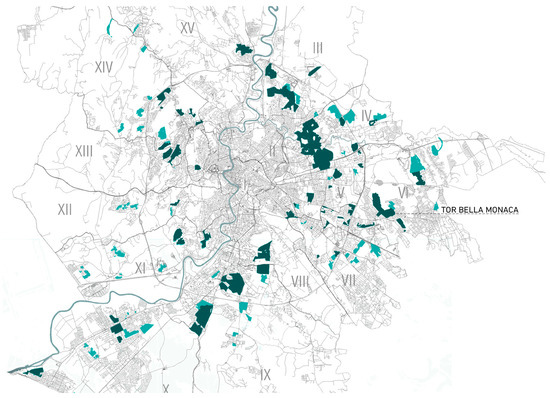
Figure 4.
Map of the public housing in the City of Rome. Drafted by Arch. Alessandro Coppola [24].
The history of its genesis dates back to the period immediately following the end of World War II, when numerous public and affordable housing initiatives emerged across Europe to meet the increasing demand for housing from a rapidly growing population migrating to the major cities.
After an initial phase, which began in 1949 with the “Ina-Casa Plan” (also known as the “Fanfani Plan”), which provided for the construction of approximately 54,000 rooms in the peripheral areas of Rome and beyond the provisions of the urban plan of the city [27], the “Plan for Affordable and Social Housing in Rome” (P.E.E.P.) was launched in 1964. Envisaged in the 1962 Rome’s General Urban Plan and implemented in accordance with Law 167/1962, this plan framed the issue of affordable and social housing within a comprehensive program, delegating its implementation to the competence of local administrations. In accordance with the planning instruments, this program was developed in three successive phases over a period of time ranging from the 1970s to the end of the early 2000s.
The first program, known as “PEEP I” allowed for the construction of 48 “Zone Plans” (compared to the initially envisaged 73 plans) and 379,547 rooms (compared to the initially planned 474,184 rooms) over a period of 30 years to address the housing shortage. It was the program that delivered the highest number of social housing units in Rome, accommodating approximately 474,000 inhabitants [28]. The second, approved in 1987, assumed the remaining portion of the previous program and consisted of the construction of an additional 12.2 million m3 on approximately 1500 hectares, accommodating around 150,000 new residents. The third phase, launched by the Municipality of Rome in 2006, identifies 28 new areas to settle an additional 22,000 inhabitants. Finally, in 2014, with the “Roma Capitale Housing Plan”, 10 variants have been planned to densify the respective Zone Plans, “creating approximately 1200 new housing units”. The map (Figure 4) illustrates the territory of the Municipality of Rome and the areas occupied by affordable and public housing. The interventions of PEEP I are highlighted in dark blue, while those of PEEP II are indicated in light blue.
The interventions carried out, especially those of the first PEEP, which also includes the Zone Plan 22 “Tor Bella Monaca”, and the subject of the experimentation conducted by the research group, are linked by several common characteristics: large size, a well-defined urban layout, defined building typologies, a wide range of public spaces and parking, a clear separation between residential areas and areas intended for services, heavy industrialisation, and prefabrication techniques. The current challenges faced by these neighbourhoods are also similar: lack of maintenance, technological obsolescence, lack of services, high housing, and social discomfort. As of today, the Public Residential Housing (ERP) managed by the City of Rome (Roma Capitale), a municipality facing high housing shortage [29], comprises 27,250 housing units divided into 992 buildings (data updated to November 2019). These buildings are significantly outdated and require urgent maintenance and refurbishment measures, as well as adaptation to current regulations, promoting interventions aimed at the “containment of consumption” through the energy efficiency of buildings.
Given the experiences of most European capitals, it is necessary for the City of Rome to adopt a new approach to regeneration. This approach, considering the common characteristics and challenges of these neighbourhoods, should encourage research into easily adaptable and replicable technological, typological, and social solutions.
2.1. Policy Instruments: PINQuA and PUI Programmes
In 2021, the Italian government made a systematic effort to intervene in the peripheries, by launching the “National Innovative Housing Quality Program” (PINQuA), promoted by the Ministry of Infrastructure and Sustainable Mobility (MIMS). The program’s objective is to invest in social housing projects and urban regeneration, aiming to make these areas, which are located in the margin of cities both physically and socially more attractive and liveable.
From this perspective, the Italian Recovery and Transition Plan (PNRR) allocates specific funds dedicated to the peripheries of Metropolitan Cities. Through Integrated Urban Plans (PUI), participatory urban planning projects are promoted with the goal of transforming vulnerable territories into smart and sustainable cities limiting land consumption. The investment includes the development of participatory urban regeneration programs aimed at improving large degraded urban areas and promoting economic revitalization, with a focus on creating new services and improving the accessibility and intermodality of the infrastructure. The aim is to transform vulnerable urban areas into efficient, sustainable, and productive areas.
The Municipality of Rome participates in both projects: Tor Bella Monaca, specifically the compartment known as R5, is involved in two consecutive and integrated projects that propose a series of both tangible and intangible interventions with the clear intention of finding concrete solutions to the neighbourhood’s problems (PINQuA: Urban regeneration and construction of the R5 compartment in Tor Bella Monaca, financed with EUR 29 million; Redevelopment and energy efficiency of the R5 compartment—Pole of Sustainability—Mobility and Energy Tor Bella Monaca within the framework of the Integrated Urban Plans of the Metropolitan City of Rome, financed with EUR 56 million by PNRR—M5C2—Investment 2.2 ‘Green Revolution and Ecological Transition’).
Why Tor Bella Monaca? The similarities among various social housing projects, particularly those situated in the outskirts of Rome, notably in the Eastern part, play a pivotal role in activating regeneration initiatives in other neighbourhoods (Figure 5). Given that these peripheral developments were built in the same historical period, employ similar technological solutions, and show architectural resemblances, interventions in one area can be replicated when addressing other neighbourhoods. This commonality serves as a foundational element for implementing strategies in any comparable area within Rome. The analytical part is transferable and can be adapted to comprehend and explore conditions in different suburban areas.
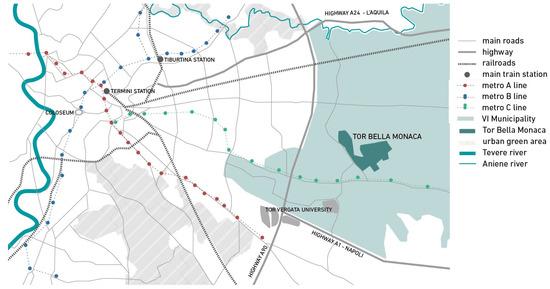
Figure 5.
Location of the Tor Bella Monaca neighbourhood in the city of Rome with respect to the IV District [Courtesy of Sapienza University of Rome].
2.2. Tor Bella Monaca and Compartment R5
The R5 compartment is located in the Tor Bella Monaca neighbourhood on the eastern outskirts of the capital. This neighbourhood, developed in the 1980s, was funded by the Public Housing Special Program under Law No. 25/80. The neighbourhood was constructed and completed within a span of three years, concluding in 1983. The intervention envisaged the construction of a total of 20,012,807 m3 of residential buildings, intended to accommodate approximately 28,000 inhabitants, to be realised through subsidised, affordable, and conventional housing options.
This compartment, the most significant one developed under the Zone Plan, stands isolated within the neighbourhood (Figure 6). Over the years, it has been viewed with distrust by the residents of Tor Bella Monaca, and it has become a symbol in the media representing the challenges and vulnerabilities of the city of Rome, especially the Roman suburbs.
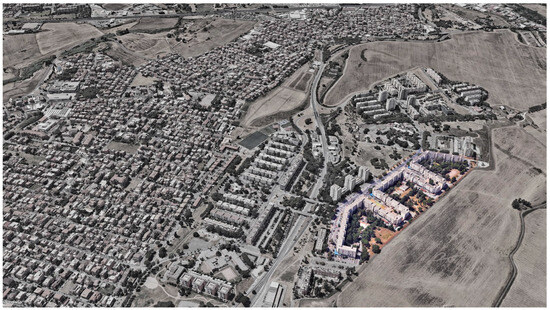
Figure 6.
The location R5 compartment within the area.
Designed by architect Pietro Barucci, the compartment is characterised by a layout defined by a series of linear buildings of an overall length of 1.2 km with a uniform cross-section and variable heights of six to seven floors. These buildings are arranged to form three large courtyards that open onto the landscape and alternate with two narrower courtyards facing the road axis of Via dell’Archeologia (Figure 7). The northern court covers an area of 14,185 m2, the southern court covers 15,290 m2, while the central court spans 11,000 m2.
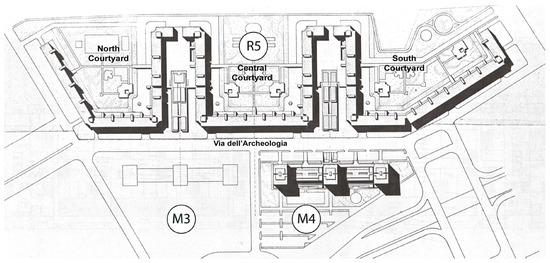
Figure 7.
Site plan of the R5 compartment in the original drawings by architect Barucci [30].
The typical floor plan includes four to six residential units served by a single staircase. There are a total of 12 staircases in the north courtyard, 14 staircases in the central courtyard, and 14 staircases in the south courtyard. The entrances are located along the linear sides and on the corners. Today, the building accommodates around 1200 residential units and over 4000 residents.
Despite being situated in a valuable ecological context, bordering the Roman countryside landscape, “Agro Romano”, the area has limited public and green spaces. These primarily consist of car parks; there are no spaces for gathering and socialising, and the wide road section and the differences in height between Via dell’Archeologia and the ground floor of the buildings contribute to making the street and the spaces unwelcoming and unliveable. The inner courtyards, although wide and filled with greenery, are in a state of neglect and rarely used by the inhabitants.
The R5 is completely devoid of any services; the residential units extend along the building without interruption and distinctive elements. This creates an alienating effect on both residents and visitors. In the basement, there is a large covered parking lot that has been filled with makeshift houses and became a hub for illegal activities, making it unusable and dangerous for the residents. At the same time, neglect and lack of maintenance have contributed to the technical deterioration of the housing units, which are now in an extremely poor condition (Figure 8).
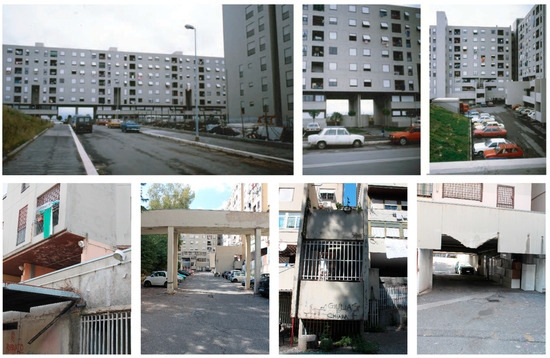
Figure 8.
(Top) Images of the neighbourhood in 1983, shortly after completion [30]. (Bottom) Images depicting the current conditions of the compartment R5. The structures are clearly in a critical situation and technological deterioration is evident.
The construction system is of the Banches et Predalles types with a reusable formwork: the vertical structures consist of supporting partition walls (approximately 15 cm of thickness) and the horizontal elements of precast concrete slabs (with a total thickness of 25 cm). Despite internal insulation, the vertical structures, even when used as finishing elements, are remarkably thin, leading to insufficient climatic comfort and significant heat dispersion. On the main façades, the vertical closure systems feature a large size and thin concrete panels with non-continuous internal insulation. The metal and single-glazed windows and doors are obsolete and exhibit a poor energy performance. These factors, together with significant obsolescence of the electrical distribution system and plumbing installations, unfavourable building orientation and the full/void ratios of the facades, hinder the potential for passive operation of the buildings.
2.3. The Sustainability-Oriented Recovery Project: Methodology and Recovery Process
The regeneration of the R5 compartment in Tor Bella Monaca is based on a design process methodology developed along three main items: culture, social inclusion, and energy. These are defined on the basis of the neighbourhood’s main problems and issues: housing, public space, and lack of services (Figure 9). The methodology employed includes an initial assessment phase, which evaluates critical issues across various intervention scales, with the goal of establishing a framework of specific objectives for the recovery project. Subsequently, the engagement with various stakeholders (including the Rome Municipality, citizens, and associations, among others) during the second phase facilitated the calibration of specific architectural and technical solutions aligned with the objectives of the project.
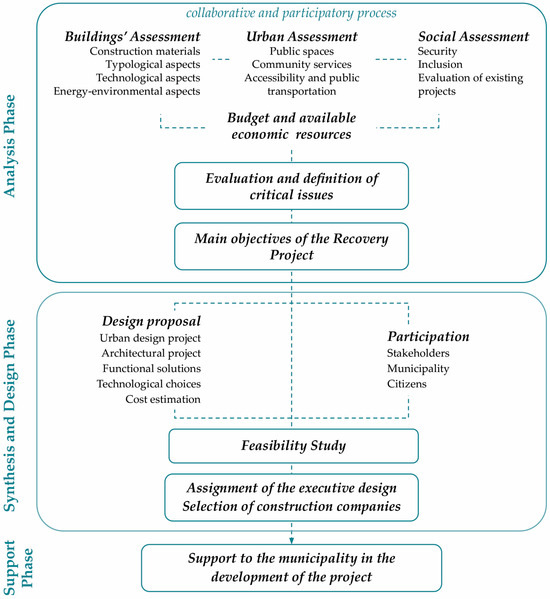
Figure 9.
General scheme of the research methodology.
All of the actions at the urban and local levels are aimed at reconnecting the neighbourhood with the rest of the city, and emphasise environmental, economic, and social sustainability as key elements of the proposed strategy. Moreover, the improvement in the quality of the built environment and surrounding urban spaces are linked to the common goal of addressing the problem of social marginalisation of the area and its population.
From this perspective, the complexity underlying the recovery project of the R5 compartment of Tor Bella Monaca has led to the identification of specific strategic levels that allow an efficient design process replicable in similar neighbourhoods:
- Typological and energy recovery (hard renovation), along with the introduction of new accommodation types tailored to specific users;
- Enhancement of energy efficiency for all apartments unaffected by typological interventions (light renovation);
- Identification of new services and functions aligned with the residential complex’s requirements and the residents’ needs;
- Integration of renewable energy production systems to establish an energy community;
- Revitalization of public spaces within the complex;
- Integration of new cultural elements to enrich the historical and landscape features;
- Establishment of an integrated sustainable mobility network;
- Promotion of participation and social inclusion initiatives within the community.
All of the interventions are aligned with the fundamental goals of the United Nations “2030 Agenda for Sustainable Development” [18] and the 17 Sustainable Development Goals (SDGs), and are intended to make a significant contribution to the goals related to poverty reduction (Goal 1), reducing inequalities (Goal 10), and promoting inclusive and sustainable cities (Goal 11). In addition, the measures taken are in line with the DNSH (Do Not Significant Harm) principle, which is set out in EU Regulation 2020/852 of the European Parliament. The DNSH principle is based on the requirements of the “Taxonomy for Sustainable Finance” (EU Regulation 2020/852), which was adopted to encourage private sector investment in green and sustainable projects and contribute to the achievement of the Green Deal objectives. The regulation sets out criteria to determine how any economic activity can significantly contribute to the protection of the ecosystem without harming any of the environmental objectives prioritised.
Adhering to these standards and objectives has allowed, through the compilation of specific technical sheets, decisions that were always in line with the high standards required by the Italian Recovery and Transition Plan (PNRR) regarding technological solutions, material choices, resource recycling, and organisation of construction phases.
2.3.1. Recovery of Housing Stock
The refurbishment of the buildings is one of the key actions identified as part of the European initiative to support the European Green Deal [20]. It represents not only an opportunity, but also a strategy for the renovation of public residential buildings. To ensure the economic and social sustainability of the building renovations, the project was designed with adequately selected criteria regarding the type of intervention, considering the economic implications of construction costs. This is in line with the social improvement objectives pursued through building renovation and with the principles of “transition to a circular economy, including waste reduction and recycling” and “climate change mitigation” as outlined by DNSH. Particular attention has been paid to the waste generated from the demolition and removal of buildings and structures, ensuring that 70% of weight from the non-hazardous waste generated is reused, recovered, or recycled.
The ‘hard’ renovation is planned for the first three levels of the buildings (basement, ground, and first floor), while the upper floors will undergo a lighter renovation. In the basement, parking lots will be restored and extended, including the covering of the internal streets. Currently, these internal streets are the darkest and most unsafe areas of the entire complex, with numerous unauthorised constructions, gates, and barriers built both by residents for security reasons and by criminal entities to protect illicit drug activities taking place in the area.
The ground and first floor along Via dell’Archeologia will undergo a more radical transformation aimed at diversifying the functions (currently exclusively residential), providing new vitality to Via dell’Archeologia and ensuring direct access to the buildings from the main street in order to increase security. For these two levels, the reorganisation of apartment typologies and the introduction of communal spaces and services for the neighbourhood are also planned. These details have been refined through participatory design activities with the residents to promote the social and economic development of the community.
The ‘light’ renovation measures involve the renewal of the technical systems and interventions on the building envelope to increase energy efficiency. These include the installation of thermal insulation and the replacement of windows and external doors. These measures play an important role in improving the energy efficiency of the building and also renew the appearance of the whole compartment by introducing new elements that contribute to greater aesthetic, as well as better recognition of entrances and residential units. The roof will be redesigned to accommodate common terraces and redefine the upgrade of the building systems. This includes the integration of photovoltaic panels and the creation of social spaces that contribute to a more sustainable and socially engaged environment (Figure 10).
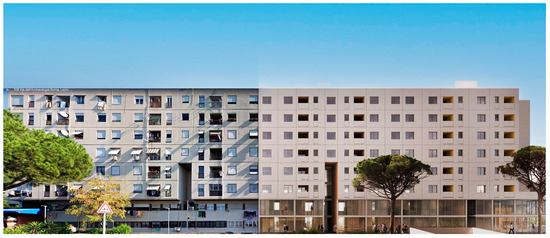
Figure 10.
Comparison between the current state of the building (left) and the project (right). Highlighted are the typological reorganisation of the first two floors of the building, the new communal entrance, and the new colour schemes that provide an identity to the different parts of the structure [Courtesy of Sapienza University of Rome].
The main objective of the project is, in fact, to ensure a significant improvement in the internal comfort and energy performance of all buildings. Over 50% of the financial resources are allocated to this end and are due to the extension of the recovery intervention to cover an area of 33,882 m2. A total of 1272 apartments are subject to the renovation.
In parallel, the interventions were designed with the aim of minimising social inconvenience for residents and reducing the number of residents that have to be temporarily relocated. While the light renovation measures are being carried out without moving the residents, those involving heavy restructuring are being supported by the construction of a flagship residential building in the central courtyard. This building will temporarily and rotationally accommodate residents, and eventually will be integrated into the neighbourhood’s public housing stock, increasing the overall availability of social housing. This approach ensures a gradual and responsible implementation of the measures, with a focus on the well-being and comfort of the residents.
In Figure 11, the construction phases of the intervention are illustrated. The first phase involves the demolition of the old facilities that are located in the courtyards and the external staircases. Phase 2 consists of densification through the construction of a new building to accommodate residents of the apartments undergoing morphological redevelopment (hard renovation) during phase 3. Phases 4 and 5 will be executed simultaneously in a cyclical manner (phase 6).
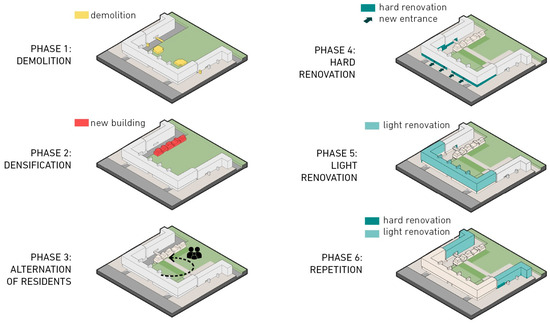
Figure 11.
Category and phases of intervention [Courtesy of Sapienza University of Rome].
The new building will accommodate 20 residential units and an area of 1409 m2 allocated for services. The base will be constructed using reinforced concrete, while the elevation will be made of X-lam and entirely prefabricated, enabling a clean construction site with a guaranteed construction time and cost.
2.3.2. Landscape and Open Spaces
The landscape system of open spaces in the neighbourhood, despite its evident state of degradation, presents a complex set of potentials that deserve consideration both in terms of new opportunities for public space and the enhancement of existing elements. The considerable presence of public and green spaces makes their redevelopment crucial, with a perspective of stitching and reconnecting the areas. The general principles guiding the interventions are oriented towards the enhancement of the quality of spaces; improvement of microclimatic comfort; sustainability; recognition; development of social activities; promotion of soft mobility in line with the principles of “adaptation to climate change”; “prevention and reduction of air, water, or soil pollution”; and “protection and restoration of biodiversity and ecosystem health” imposed by the DNSH principle.
One of the most important measures is the complete transformation of the Via dell’Archeologia into a large urban boulevard with a new system of trees and facilities. The creation of a system of bike lanes facilitates the reconnection of the neighbourhood to the rest of the city and promotes the connection to the Torre Angela metro station.
The section of Via dell’Archeologia exhibits variations in its layout representing the infrastructure serving different various modes of transportation and pedestrian activities along the street. Figure 12 illustrates the diverse typologies present along the street, delineating the designated spaces for pedestrians, cyclists, vehicles, and parking areas, each allocated their respective lanes and accommodations.

Figure 12.
Typological section of Via dell’Archeologia [Courtesy of Sapienza University of Rome].
The project also includes the refurbishment and redesign of the spaces in the five courtyards, three of which are predominantly green, and two more mineral. The intervention takes into account the newly added services, the existing vegetation, and the relationship with the neighbouring “Agro Romano”.
The enhancement of the longitudinal axis that crosses the courtyards is essential. It represents a real element of connection and orientation for pedestrian mobility within the district and for the enjoyment of services placed within the courtyards (Figure 13).
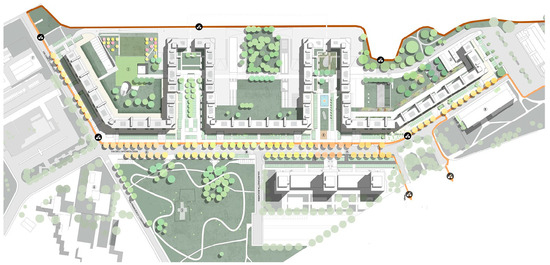
Figure 13.
The master plan of the new layout design of the public spaces in R5 compartment and Via dell’Archeologia [Courtesy of Sapienza University of Rome].
2.3.3. New Services
The proposed intervention includes the introduction and activation of both new services and the improvement of existing ones in the R5 compartment. On the one hand, the chronic lack of services is to be remedied, and on the other hand, the local initiatives and projects that already exist in the area are to be supported and promoted. The implemented interventions range from the metropolitan scale, through the neighbourhood scale to the building scale, attempting to create new urban attractions that would bring new people and energy to the area, promote integration with the surrounding area, and address the needs of the residents.
The northern courtyard will house the Museum of the Suburbs (Museo delle Periferie—RIF), which together with the “Melissa Bassi” school and the new archaeological park in the area will form the cornerstone of an integrated system of new services and meeting spaces. The RIF will be the first museum in the capital outside the Ring Road (Grande Raccordo Anulare—GRA) and will act as an important urban attraction, opening up the neighbourhood to the city and promoting connections and cultural and social exchange. The central courtyard will house a new health centre for the local community, serving the needs of the neighbourhood. The southern courtyard will house the existing activities of the “Ludoteca”—playroom and laboratory (Casa di Alice) and a new facility for co-working and start-ups (Collaboratorio). Finally, small neighbourhood services will animate the ground floor of the entire building (Figure 14).
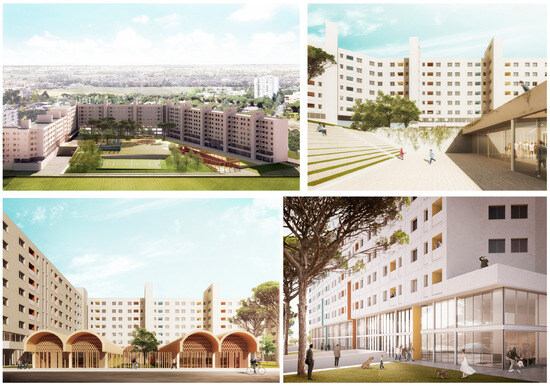
Figure 14.
Renderings of the new services for R5 compartment. (Top left) the northern courtyard with the RIF Museum; (top right) the Collaboratorio; (bottom left) the playroom “La casa di Alice”; (bottom right) Via dell’Archeologia and the new local services on the first floor of the building [Courtesy of Sapienza University of Rome].
The RIF, Casa di Alice, and Collaboratorio will be built according to the standards of energy efficiency and sustainability, respecting the natural context of the courtyards in the R5 compartment, ensuring compliance with the environmental objectives of the DNSH, such as “mitigation and adaptation to climate change”, “transition to a circular economy”, and “protection and restoration of biodiversity and ecosystem health”.
In addition, the project foresees the insertion of new public services in Via dell’Archeologia to provide residents with their daily needs without moving outside of the neighbourhood, and the enhancement of connections between the neighbourhood, on one side, and the neighbouring districts and Tor Vergata University on the other side. A new pedestrian pathway together with bike lanes will be implemented increasing the bike lanes length from 945 m to 1815 m.
2.3.4. Participation and Social Inclusion
The set of interventions described above is guided by the will and ultimate goal of promoting and stimulating social participation. The regeneration that drives the project includes a series of intangible interventions aimed at integrating processes of participation and community building with the design transformation of physical spaces. To ensure innovative but inclusive development that values territorial and local peculiarities, collaborative and participatory processes will be activated in continuity with existing co-design initiatives and other planned projects. This is to activate policies for innovation development, community building, strengthening active labour policies, cultural initiatives, and campaigns against school dropout.
Special attention has been afforded to accessibility during the design by focusing on facilitating the use of public space by all citizens without distinction. The European Pillar of Social Rights (EPSR), the UN Convention on the Rights of Persons with Disabilities (CRPD), and the SDGs cannot be implemented without strong action at local level close to citizens and communities, with a tangible impact on improving people’s lives.
2.3.5. Energy Efficiency and Saving
In the long term, careful consideration will be afforded to the economic advantages, which encompass several key aspects. These include evaluating savings on energy management costs facilitated by the managing body, enhancing the value and functionality of essential public real estate assets, and notably, addressing the imperative of reducing social inequalities within the community. By prioritizing the implementation of energy-efficient measures and sustainable practices, significant cost savings can be achieved over time. Moreover, this strategic approach serves to mitigate greenhouse gas emissions, thus fostering a more environmentally sustainable neighbourhood.
The flagship building will meet energy class A4. There is also consideration of the LEED Home certification due to the excellent orientation and the proper ratio of solid to void façade, which allows for significant energy savings through the bioclimatic operation of the building. In parallel, the energy classification of the RIF will meet the energy class A2, while the Casa di Alice and the Collaboratorio are expected to achieve energy class A3. Instead, to achieve the improvement of two energy classes in existing buildings, it is necessary to install a photovoltaic system consisting of 638 panels with a nominal power production of 223 kW. Lastly, considering all the interventions planned for compartment R5, the overall evaluation of energy saving due to interventions across the entire compartment is 319.57 toe per year (Table 1).

Table 1.
Intervention summary.
3. Conclusions
This experimentation, conducted on the recovery of the R5 compartment of Tor Bella Monaca, reveals the complexity and ambition of the actions needed to build an innovative and cutting-edge model of Urban Regeneration in an Italian context, in line with major experiments underway in Europe. By simultaneously implementing various interventions, the aim was, on the one hand, to address contingent problems related to the state of the spaces and the technological degradation conditions of the buildings and, on the other hand, to trigger a series of virtuous processes leading to the improvement of social, work, and human conditions for the residents. The results can be illustrated as follows:
- The methodological approach begins with the analysis of the peculiarities and specificities of the built environment, leading to the definition of effective and comprehensive strategies that go beyond mere redevelopment of buildings and the adoption of sustainable energy and technological solutions. Simultaneously, these strategies promote sustainability and social inclusion.
- Initiating actions to reestablish a connection between suburban areas and the central urban zone, ensuring residents’ inclusion in the city despite geographical distances, became imperative. The work performed in Tor Bella Monaca marks the start of a significant journey toward the sustainable development of the city of Rome and the attainment of decarbonization objectives.
- The regeneration projects in Tor Bella Monaca represent an asset for the city of Rome and can serve as a model in other Italian contexts. The approach employed embraces a bottom-up perspective, actively involving residents in various stages of the project. The discussions and design ideas developed during the experimentation can be replicated, strengthened, and further developed to better address the needs of the inhabitants of other areas.
- The focus on peripheral areas is gaining widespread attention, necessitating responsive actions aligned with neighbourhood challenges and resident needs. The sustainability of regeneration projects is crucial for their viability and success, not only in terms of long-term survival but also in minimising future occupancy and maintenance expenses, thereby enhancing user acceptance of the project itself.
- Renovating existing buildings can contribute to cost reduction in interventions, simultaneously reducing land consumption and fostering circularity—a significant objective for a city like Rome, aiming to achieve carbon neutrality by 2030.
- The significance of the operation in Tor Bella Monaca is further emphasised by the continuous involvement of a broad spectrum of academic and professional expertise under the auspices of the municipal administration. Narrating the experience in Tor Bella Monaca serves as a tangible example of the transformation of a neighbourhood too often portrayed negatively by the media.
- The recovery project constitutes the focal point of numerous initiatives in the area, with the consistent participation of citizens, including the future development of the largest Roman energy community, “Le Torri” solar park [31].
The project, following the assignment of the executive design and the selection of construction companies, is in the construction phase (December 2023), and permanent workshops have been initiated wherein participatory processes are taking place. This marks the initiation of the first and largest Integrated Urban Plan (PUI) in Italy. During the support phase to the Head Project Manager (Responsabile Unico del Procedimento—R.U.P.), the research team has been able to validate the method and design choices outlined in the P.F.T.E. and address some challenges, including regulatory and technological constraints that inevitably impact the design. These include rigid criteria for the type of users to whom housing is assigned, limited flexibility of the construction system, an increase in material costs, and the need to complete the work by spring 2026 as mandated by the P.N.R.R. The monitoring of the implementation phase will further refine the methodology outlined for the recovery of the R5 compartment in Tor Bella Monaca, aiming to act as a model and represent a set of tools for interventions of similar complexity.
The renovation and enhancement of existing public housing stock contributes to the overall quality of living and mitigates social inequalities in a large residential complex like Tor Bella Monaca. Also, access to affordable housing, energy efficient amenities, smooth public transport, and upgraded public infrastructures and spaces can positively impact marginalized communities, enhance the quality of life, foster social inclusion and cohesion, stimulate economic growth in the surrounding area, and thus, reduce energy-related CO2 emissions.
Author Contributions
Conceptualization, E.C.; methodology, E.C. and M.C.; validation, E.C. and M.C.; formal analysis, E.C., M.C., E.B.K., H.Z. and V.F.; investigation, E.C., M.C., E.B.K., H.Z. and V.F.; resources, E.C., M.C., E.B.K. and H.Z.; data curation, E.B.K., H.Z. and V.F.; writing—original draft preparation, E.C., M.C., E.B.K., H.Z. and V.F.; writing—review and editing, E.C., M.C., E.B.K., H.Z. and V.F.; visualization, V.F.; supervision, E.C.; project administration, E.C.; funding acquisition, E.C. All authors have read and agreed to the published version of the manuscript.
Funding
This research was funded by the Sapienza University of Rome, Major Research Program 2021/2023. The Technical and Economic Feasibility Study was funded by the Municipality of Rome within the Memorandum of Understanding for collaborative activities and the Executive agreement dg/5187/2022 between the Municipality of Rome, Sapienza University of Rome, Roma Tre University, and L.U.I.S.S. University. The implementation of the project currently underway was financed within the Italian Recovery and Transition Plan—PNRR, Mission M5C2—Investment 2.2, with a total amount of 96 million euros.
Data Availability Statement
Some or all data and models that support the findings of this study are available from the corresponding author upon reasonable request.
Acknowledgments
The authors would like to acknowledge all the experts involved in the focus group discussions.
Conflicts of Interest
The authors declare no conflicts of interest.
References
- United Nations Environment Programme. 2022 Global Status Report for Buildings and Construction: Towards a Zero-Emission, Efficient and Resilient Buildings and Construction Sector; Nairobi. 2022. Available online: https://globalabc.org/our-work/tracking-progress-global-status-report (accessed on 10 October 2023).
- Gevorgian, A.; Pezzutto, S.; Zambotti, S.; Croce, S.; Oberegger, U.F.; Lollini, R.; Kranzl, L.; Müller, A. European Building Stock Analysis; Eurac Reasearch: Bolzano, Italy, 2021; Available online: https://webassets.eurac.edu/31538/1643788710-ebsa_web_2.pdf (accessed on 13 September 2023).
- European Council. A New Strategic Agenda 2019–2024; European Council: Brussels, Belgium, 2019; pp. 1–8. [Google Scholar]
- Armiero, M. Wasteocene: Stories from the Global Dump; Cambridge University Press: Cambridge, UK, 2021. [Google Scholar] [CrossRef]
- Housing Europe. We Need to Move to a Life-Cycle Approach to Assessing the Cost of Building and Renovation. Available online: https://www.housingeurope.eu/blog-1563/we-need-to-move-to-a-life-cycle-approach-to-assessing-the-cost-of-building-and-renovation (accessed on 13 November 2023).
- United Nations Climate Change. Summary of Global Climate Action at COP28. 2023. Available online: https://unfccc.int/sites/default/files/resource/Summary_GCA_COP28.pdf (accessed on 18 December 2023).
- European Parliament and the Council of the European Union. European Climate Law; 2021; Volume L243. Available online: https://eur-lex.europa.eu/legal-content/EN/TXT/?uri=CELEX:32021R1119 (accessed on 20 July 2023).
- European Commission. Roadmap to a Resource Efficient Europe. In Communication from the Commision to the European Parliament, the Council and the European Economic and Social Committee and the Committee of the Regions; European Commission: Brussels, Belgium, 2011. [Google Scholar]
- Sandanayake, M.; Law, D.; Sargent, P. A New Framework for Assessing the Environmental Impacts of Circular Economy Friendly Soil Waste-Based Geopolymer Cements. Build. Environ. 2022, 210, 108702. [Google Scholar] [CrossRef]
- European Union. EU Missions: 100 Climate-Neutral and Smart Cities; European Union: Luxembourg, 2023. [Google Scholar] [CrossRef]
- Roma Capitale. Aggiornamento del Piano di Azione per L’energia Sostenibile e Il Clima; Roma Capitale: Rome, Italy, 2023. [Google Scholar]
- European Commission. Handbook—Sustainable and Circular Re-Use of Spaces and Buildings; 2020. Available online: https://ec.europa.eu/futurium/en/circular-economy/handbook-sustainable-and-circular-re-use-spaces-and-buildings.html (accessed on 16 November 2023).
- Girard, L.F.; Nocca, F. Moving towards the Circular Economy/City Model: Which Tools for Operationalizing This Model? Sustainability 2019, 11, 6253. [Google Scholar] [CrossRef]
- Conseil de Paris. PLU Paris; Conseil de Paris: Paris, France, 2023. [Google Scholar]
- Comune di Milano. Milano2030 Piano di Governo del Territorio; Comune di Milano: Milan, Italy, 2019. [Google Scholar]
- Domus. Come Cambierà Parigi per Affrontare la Crisi Climatica. Available online: https://www.domusweb.it/it/citta-sostenibili/2023/06/16/come-parigi-prover-ad-affrontare-la-crisi-climatica.html (accessed on 13 December 2023).
- Comune di Milano. PGT Milano 2030, DdP, Contenuti Paesaggistici del Piano, Infrastrutture Verdi e Blu e Rete Ecologica Comunale; Comune di Milano: Milan, Italy, 2019. [Google Scholar]
- United Nations. Transforming Our World: The 2030 Agenda for Sustainable Development. 2015. Available online: https://wedocs.unep.org/20.500.11822/9814 (accessed on 22 July 2023).
- UN-Habitat. Urban Regeneration as a Tool for Inclusive and Sustainable Recovery. 2021. Available online: https://unhabitat.org/urban-regeneration-as-a-tool-for-inclusive-and-sustainable-recovery (accessed on 17 October 2023).
- Vandevyvere, H.; Wyckmans, A. NEB Impact Model. 2023. Available online: https://craft-cities.eu/wp-content/uploads/2023/07/D1.1-CrAFt-NEB-Impact-Model-updated.pdf (accessed on 10 November 2023).
- Siksnelyte-Butkiene, I. Combating Energy Poverty in the Face of the COVID-19 Pandemic and the Global Economic Uncertainty. Energies 2022, 15, 3649. [Google Scholar] [CrossRef]
- Divisare. Rozemaai Refurbishment Antwerp. Available online: https://divisare.com/projects/425434-atelier-kempe-thill-re-st-ulrich-schwarz-berlin-rozemaai-refurbishment-antwerp (accessed on 17 November 2023).
- Archdaily. deFlat/NL Architects + XVW Architectuur. Available online: https://www.archdaily.com/806243/deflat-nl-architects-plus-xvw-architectuur (accessed on 22 May 2023).
- Cangelli, E.; Conteduca, M. L’eredità Del Moderno/The Modernist Burden: Prospettive per Il Recupero Dell’edilizia Residenziale Pubblica. In Progettare Quartaccio/Future Perspectives for the Renewal of the Public Housing Heritage; Designing Quartaccio; Materiali e Documenti; Università La Sapienza: Rome, Italy, 2023. [Google Scholar]
- Cangelli, E.; Daglio, L. Percorsi Di Sperimentazione Tecnologica e Tipologica per l’edilizia Residenziale Pubblica. In Architettura e Tecnologia per L’Abitare; Arbizzani, E., Baratta, A., Cangelli, E., Daglio, L., Ottone, F., Radogna, D., Eds.; Maggioli Editore: Santarcangelo di Romagna, Italy, 2021; pp. 39–56. [Google Scholar]
- Diana, L.; Gissara, M. La Casa, i Luoghi e i Piani: L’eredità Del I Peep. In Periferia. Abitare Tor Bella Monaca; Cellamare, C., Montillo, F., Eds.; Donzelli Editore: Roma, Italy, 2020; pp. 97–109. [Google Scholar]
- Insolera, I. Roma Moderna. In Da Napoleone I Al XXI Secolo; Einaudi: Torino, Italy, 2011. [Google Scholar]
- Dipartimento Programmazione e Attuazione Urbanistica. Piani di Zona. Available online: http://www.urbanistica.comune.roma.it/pdz.html (accessed on 23 October 2023).
- C.I.P.E. Delibera 13/11/2003, n. 87/03. 2003. Available online: https://www.sistema-bdi.it/cgi-bin/getdoc.exe?bdinr=000&docnr=88200&stato=lbdi (accessed on 7 October 2023).
- Barucci, P. I “Dannati” Settanta e i Grandi Quartieri: Dal Tiburtino a Tor Bella Monaca: La Storia Del Tunnel (1971/1981); Progetti. e Opere dell’ Architetto; 2008; Volume 4. Available online: https://www.pietrobarucci.it/volume-4/ (accessed on 19 November 2023).
- Agenzia Nova. Rome: The First Solar Park in the Capital at the Towers, in 2024 It Will Be an Energy Community. 2023. Available online: https://www.agenzianova.com/en/news/rome-alle-torri-the-first-solar-park-in-the-capital-in-2024-will-be-an-energy-community/ (accessed on 10 October 2023).
Disclaimer/Publisher’s Note: The statements, opinions and data contained in all publications are solely those of the individual author(s) and contributor(s) and not of MDPI and/or the editor(s). MDPI and/or the editor(s) disclaim responsibility for any injury to people or property resulting from any ideas, methods, instructions or products referred to in the content. |
© 2024 by the authors. Licensee MDPI, Basel, Switzerland. This article is an open access article distributed under the terms and conditions of the Creative Commons Attribution (CC BY) license (https://creativecommons.org/licenses/by/4.0/).