Seismic–Energy Retrofit as Information-Value: Axiological Programming for the Ecological Transition
Abstract
1. Introduction
1.1. Disciplinary Issues
1.2. Value Theory and Information as a Mean and Aim
- concerning information as an aim, “information-value is the result of a productive process, and then information should be connected to the “shape” as outcome, where valuations based on this theory assume as value substance the “shape attribute”, a measurement of the internal and external consistency of an artifact as for its components, as well as for the relation to its space-time context [9]; information as shape is the output of the production process having also a market value more or less significant compared to the shape attribute;
- concerning “information as a mean”, thus considering information as the input, it should be considered as the sum of the previous shape loss over the transformation process and the overall knowledge, expertise, organization, etc., needed for the creation of the new shape;
- as a consequence, the valuation of a conservation/transformation process must be taken in terms of the surplus (output minus input) of information.
1.3. Valuation and Project
1.4. Contents and Aims
2. Materials
2.1. The “Borgata di Santa Lucia” in Syracuse
2.1.1. Historic Background and Urban Development
2.1.2. The Building Heritage
2.1.3. The Case Study
- mobility and accessibility;
- safe open spaces;
- buildings and structures of strategic importance;
- main technological networks.
- cultural heritage and relational places;
- economic-productive activities and main urban functions.
3. Methods
- Virtual construction of the BUs. In the Revit environment, according to a rigorous hierarchical structure of the elementary objects (unambiguously identified), as information unit bearers at the different levels of detail (LoDt), this phase required the setting up of a set of Work Breakdown Structures unambiguously linking components and parameters to each other. Moreover, within the Dynamo environment, the BUs are characterized by the evaluation (LoV) and programming (LoP) functions, providing specific parameters describing the outcomes of the planned transformations of the elementary units, façades, fixtures, and roofs.
- The vulnerability assessment. At the LoV, each FU of all the BUs included in the interfering building aggregates (Bas) is characterized by the parameters measuring the seismic vulnerability, that is, the ground acceleration capable of triggering the overturning of the façades. To this end, this model integrates the information on the current state of the buildings (constructional, dimensional and material, and structural integrity characteristics—LoDt).
- Programming vulnerability mitigation. At the LoDv, the parameters measuring the vulnerability select the UFs needing retrofit works according to the vulnerability degree. At the LoP, programming functions generate different seismic retrofit scenarios by combining different levels of the two main requirements—the extent (the amount of UFs to be retrofitted) and intensity (the completeness of the work packages) of the retrofit.
- Extension of the LoDv. Once outlined the “bearing strategies”—the above seismic retrofit ones—the energy retrofit works concerning other building components (roofs and fixtures) can be integrated in order to verify possible operational management economies.
- Extension of the LoV: Individual Estimates and Global Assessment. Prioritizing the seismic retrofit, the valuations supporting the overall programming process have been carried out at two levels. At the single BU level, construction information (works—LoDv) and economic information (unit prices—LoV) were selected from the Bill of Quantities for Public Works to estimate the costs of the created scenarios. At the level concerning the selection of the preferable scenario, cost-effectiveness indices have been defined in order to compare them.
3.1. 3D Modelling: Revit–Dynamo Environment
- -
- WBS1_Block;
- -
- WBS2_Building unit;
- -
- WBS3_Classes of technological elements;
- -
- WBS4_Technological elements;
- -
- WBS5_Technical element classes;
- -
- WBS6_Technical elements.
- -
- Vertical elevation load-bearing structures—Façade units (FUs);
- -
- Vertical closures—Vertical external frames—Doors/Windows;
- -
- Upper Closures—Roofs—pitched and flat.
3.2. Vulnerability Assessment
- wall thickness at the ground floor level;
- total wall height;
- distance between retaining walls;
- total number of storeys;
- number of floors without chains (counted from above);
- direction of the floor texture (: floor parallel to the façade; : floor perpendicular to the façade);
- interlocking with the retaining walls (: interlocking absent).
3.3. Urban Seismic Vulnerability Mitigation Programming
- to select the best scenario out of the 25 generated;
- the define the optimum global intervention scale.
3.3.1. Cost Calculation
3.3.2. Benefit Calculation
- 1.
- Direct benefits. This class includes the following: a. the “secondary benefits” and b. the “the imputed expenditures”.
- The secondary benefits are the capital gains coming from the increase in the technological characteristics concerning the seismic retrofit estimated based on the literature in the field. The overall technological characteristics regressor is about 0.3; thus, in this experiment, just 0.05 (the safety related one) has been prudentially accounted. Based on the estimate of each BU of the sample, 5% of the present real estate market value has been considered for the percentage of the volume behind the FUs out of the total volume in order to take into account of the part of the BU retrofitted [194,195].
- The imputed expenditures depend on the intensity of the intervention, which is the over-expense with respect to the basic completeness level. For each BU, the difference between the completeness level (C2-C1, C3-C1, C4-C1, and C5-C1) was calculated as the basis for the calculation of the imputed expenditures and was prudently assumed as a percentage of 60% of this difference.
- 2.
- Indirect benefits. In the ACB literature, the indirect benefits come from the recognition of the social impact of the public expenditure on national yield. In this prospect, part of the intervention cost can be assumed as the indirect benefit, usually including the derived and induced ones. The percentage of the cost assumed as an indirect benefit prudently excludes the latter, thus considering just the forms in as much as they are connected to the added value in terms of the payments for the primary inputs: labour, land, and capital used in the building process. As a further prudent assumption, just the cost of labour has been accounted as a 44–55% percentage of the total building cost. Moreover, ACB theoretical assumptions connect the percentage of the building cost to be considered to the unemployment level, which is currently low in Italy as well as in Europe, especially in the building sector due to the relevant post-COVID government support in the prospect of the ecological transition. In this experiment, the indirect benefit is 60% of the building cost.
3.4. Energy Retrofit LoDv Extension
3.5. Global Valuation and Best Strategy Selection
3.5.1. Selection of the Best Strategy
- The first one, , is the average of the four abovementioned indices.
- The second one, , is the score of the placement of each in each of the four rankings of the abovementioned criteria indexes. The score of the strategy is (Equation (5)):
- is the number of times is in position in each of the () rankings, considering the four abovementioned criteria (, and );
- is the maximum value of , i.e., the maximum number of selected in all the queries of this experiment;
- according to the aim of selecting just the strategies included in a limited cost range;
- .
3.5.2. Definition of the Best Intervention Scale
4. Application and Results
4.1. Observations, Measurements and Representations
4.2. Monetary Valuations for Programming
4.2.1. Costs
4.2.2. Benefits
4.3. Valuation Supporting Decision Making
4.3.1. Selection of the Best Strategy
4.3.2. Valuation Supporting the Best Scale of the Intervention
5. Discussion
5.1. Selecting the Best Strategies
5.2. Sizing the Most Efficient Retrofit Area
6. Conclusions
Author Contributions
Funding
Institutional Review Board Statement
Data Availability Statement
Conflicts of Interest
References
- Trovato, M.R. An Axiology of Residual Green Urban Areas. Environments 2021, 8, 53. [Google Scholar] [CrossRef]
- Bourdieu, P. The Forms of Capital. In Handbook of Theory and Research for the Sociology of Education; Richardson, J.G., Ed.; Greenwood Press: New York, NY, USA, 1986; pp. 241–258. [Google Scholar]
- Trovato, M.R. A Multi-Criteria Approach to Support the Retraining Plan of the Biancavilla’s Old Town. In Proceedings of the New Metropolitan Perspectives: Local Knowledge and Innovation Dynamics Towards Territory Attractiveness through the Implementation of Horizon/E2020/Agenda2030—Volume 2, Reggio, Calabria, 22–25 May 2018; Springer International Publishing: Cham, Switzerland, 2019; pp. 434–441. [Google Scholar]
- Harvey, D. Limits to Capital; Basil Blackwell: Oxford, UK, 1982. [Google Scholar]
- Dasgupta, P. Economic Progress and the Idea of Social Capital. In Social Capital: A Multifaceted Perspective; Serageldin, I., Ed.; World Bank: Washington, DC, USA, 2000; Volume 1, pp. 325–424. [Google Scholar]
- Bryan, B.A.; Raymond, C.M.; Crossman, N.D.; Macdonald, D.H. Targeting the Management of Ecosystem Services Based on Social Values: Where, What, and How? Landsc. Urban Plan. 2010, 97, 111–122. [Google Scholar] [CrossRef]
- Rizzo, F. Valore e Valutazioni. La Scienza dell’Economia o l’Economia della Scienza; FrancoAngeli: Milano, Italy, 1999. [Google Scholar]
- Rizzo, F. Economia del Patrimonio Architettonico Ambientale; FrancoAngeli: Milano, Italy, 1989. [Google Scholar]
- Turner, M.G. Spatial and Temporal Analysis of Landscape Patterns. Landsc. Ecol. 1990, 4, 21–30. [Google Scholar] [CrossRef]
- Fatiguso, F.; De Fino, M.; Cantatore, E.; Caponio, V. Resilience of Historic Built Environments: Inherent Qualities and Potential Strategies. Procedia Eng. 2017, 180, 1024–1033. [Google Scholar] [CrossRef]
- Giuffrida, S.; Gagliano, F.; Trovato, M.R. Land as Information. A Multidimensional Valuation Approach for Slow Mobility Planning. In Proceedings of the International Conference on Information and Communication Technologies for Sustainable Agri-Production and Environment, Kavala, Greece, 17–20 September 2015. [Google Scholar]
- Bertin, M.; Pozzer, G.; Patassini, D.; Musco, F. The ineffective plan. On the quality of emergency planning. Territorio 2021, 99, 136–148. [Google Scholar] [CrossRef]
- Anglade, E.; Giatreli, A.M.; Blyth, A.; Di Napoli, B.; Parisse, F.; Namourah, Z.; Rodrigues, H.; Ferreira, T.M. Seismic damage scenarios for the Historic City Center of Leiria, Portugal: Analysis of the impact of different seismic retrofitting strategies on emergency planning. Int. J. Disaster Risk Reduct. 2020, 44, 101432. [Google Scholar] [CrossRef]
- Ferreira, T.M.; Maio, R.; Vicente, R. Analysis of the impact of large-scale seismic retrofitting strategies through the application of a vulnerability-based approach on traditional masonry buildings. Earthq. Eng. Eng. Vib. 2017, 16, 329–348. [Google Scholar] [CrossRef]
- Giuffrida, S.; Trovato, M.R.; Falzone, M. The Information Value for Territorial and Economic Sustainability in the Enhancement of the Water Management Process. In Computational Science and Its Applications—ICCSA 2017, Proceedings of the 17th International Conference, Trieste, Italy, 3–6 July 2017; Springer International Publishing: Cham, Switzerland, 2017; pp. 575–590. [Google Scholar]
- Santarelli, S.; Bernardini, G.; Quagliarini, E. Earthquake building debris estimation in historic city centres: From real world data to experimental-based criteria. Int. J. Disaster Risk Reduct. 2018, 21, 281–291. [Google Scholar] [CrossRef]
- Quagliarini, E.; Lucesoli, M.; Bernardini, G. How to create seismic risk scenarios in historic built environment using rapid data collection and managing. J. Cult. Herit. 2021, 48, 93–105. [Google Scholar] [CrossRef]
- Fallanca, C. The Urban Question in Seismic Risk Prevention. Priorities, Strategies, Lines of Action. In Proceedings of the 3rd International New Metropolitan Perspectives. Local Knowledge and Innovation Dynamics towards Territory Attractiveness through the Implementation of Horizon/Europe2020/Agenda2030, Reggio, Calabria, 22–25 May 2018; Smart Innovation, Systems and Technologies. Springer: Cham, Switzerland, 2019; Volume 101, pp. 681–690. [Google Scholar] [CrossRef]
- Giuffrida, S.; Trovato, M.R. From the Object to Land. Architectural Design and Economic Valuation in the Multiple Dimensions of the Industrial Estates. In Computational Science and Its Applications—ICCSA 2017, Proceedings of the 17th International Conference, Trieste, Italy, 3–6 July 2017; Springer International Publishing: Cham, Switzerland, 2017; pp. 591–606. [Google Scholar]
- Bassi, A.; Ottone, C.; Dell’Ovo, M. Minimum environmental criteria in the architectural project. Trade-off between environmental, economic and social sustainability. Valori Valutazioni 2019, 22, 35–45. [Google Scholar]
- Sinatra, M.; Balletto, G.; Borruso, G. Minimum Environmental Criteria and Climate Issue in the Metropolitan Urban Ecosystem. In Computational Science and Its Applications—ICCSA 2023 Workshops, Proceedings of the ICCSA 2023, Athens, Greece, 3–6 July 2023; Gervasi, O., Murgante, B., Taniar, D., Apduhan, B.O., Braga, A.C., Garau, C., Stratigea, A., Eds.; Lecture Notes in Computer Science; Springer: Cham, Switzerland, 2023; Volume 14109, pp. 49–65. [Google Scholar] [CrossRef]
- Glunch, P.; Baumann, H. The life cycle costing (LCC) approach: A conceptual discussion of its usefulness for environmental decision-making. Build. Environ. 2004, 39, 571–580. [Google Scholar] [CrossRef]
- Trovato, M.R.; Giuffrida, S. Circular Economy in Urban and Environmental Valuation. In Urban Heat Stress and Mitigation Solutions. An Engineering Perspective; Costanzo, V., Marletta, L., Evola, G., Eds.; Taylor and Francis Books: London, UK, 2021; pp. 16–25. [Google Scholar] [CrossRef]
- Cellura, M.; Cusenza, M.A.; Longo, S. Energy-related GHG emissions balances: IPCC vs. LCA. Sci. Total Environ. 2018, 628, 1328–1339. [Google Scholar] [CrossRef] [PubMed]
- Trovato, M.R.; Nocera, F.; Giuffrida, S. Life-Cycle Assessment and Monetary Measurements for the Carbon Footprint Reduction of Public Buildings. Sustainability 2020, 12, 3460. [Google Scholar] [CrossRef]
- Cellura, C.; Guarino, F.; Longo, S.; Mistretta, M.; Orioli, A. The role of the building sector for reducing energy consumption and greenhouse gases: An Italian case study. Renew. Energy 2013, 60, 586–597. [Google Scholar] [CrossRef]
- Vilches, A.; Garcia-Martinez, A.; Sanchez-Montañes, B. Life cycle assessment (LCA) of building refurbishment: A literature review. Energy Build. 2017, 135, 286–301. [Google Scholar] [CrossRef]
- Fregonara, E. Valutazione Sostenibilità Progetto, Life Cycle Thinking e Indirizzi Internazionali, Ricerche di Tecnologia dell’Architettura; Franco Angeli: Milano, Italy, 2016. [Google Scholar]
- European Comission. International Reference Life Cycle Data System (ILCD) Handbook—General Guide for Life Cycle Assessment—Detailed Guidance; European Comission: Luxembourg, 2010. [Google Scholar] [CrossRef]
- Kellenberger, D.; Althaus, H.J. Relevance of simplifications in LCA of building components. Build Environ. 2009, 44, 818–825. [Google Scholar] [CrossRef]
- Fregonara, E.; Carbonaro, C.; Pasquarella, O. LCC Analysis per valutare la sostenibilità economica di scenari tecnologici alla scala del district. Valori Valutazioni 2018, 21, 59–73. [Google Scholar]
- Giuffrida, S.; Trovato, M.R.; Giannelli, A. Semiotic-Sociological Textures of Landscape Values. Assessments in Urban-Coastal Areas. In Information and Communication Technologies in Modern Agricultural Development, Proceedings of the 8th International Conference, HAICTA 2017, Chania, Greece, 21–24 September 2017; Springer International Publishing: Cham, Switzerland, 2019; pp. 35–50. [Google Scholar]
- Christoforou, A.; Davis, J. Social Capital and Economics. Social Values, Power, and Social Identity; Routledge: London, UK, 2014. [Google Scholar] [CrossRef]
- Wade, R. The Management of Common Property Resources: Collective Action as an Alternative to Privatisation or State Regulation. Camb. J. Econ. 1987, 11, 95–106. [Google Scholar] [CrossRef]
- Giuffrida, S.; Carocci, C.; Circo, C.; Trovato, M.R. Axiological Strategies in the Old Towns Seismic Vulnerability Mitigation Planning. Valori Valutazioni 2020, 25, 99–106. [Google Scholar]
- Giuffrida, S.; Trovato, M.R.; Circo, C.; Ventura, V.; Giuffrè, M.; Macca, V. Seismic Vulnerability and Old Towns. A Cost-Based Programming Model. Geosciences 2019, 9, 427. [Google Scholar] [CrossRef]
- Byrne, E.F. Public Goods and the Paying Public. J. Bus. Ethics 1995, 14, 117–123. [Google Scholar] [CrossRef]
- Pearce, D.; Atkinson, G.; Mourato, S. Cost-Benefit Analysis and the Environment: Recent Developments. 2006, pp. 1–315. Available online: https://www.oecd-ilibrary.org/environment/cost-benefit-analysis-and-the-environment_9789264010055-en (accessed on 2 April 2023).
- Loos, J.; Benra, F.; Berbés-Blázquez, M.; Bremer, L.L.; Chan, K.M.A.; Egoh, B.; Felipe-Lucia, M.; Geneletti, D.; Keeler, B.; Locatelli, B.; et al. An Environmental Justice Perspective on Ecosystem Services. Ambio 2023, 52, 477–488. [Google Scholar] [CrossRef]
- Trovato, M.R. Human Capital Approach in the Economic Assessment of Interventions for the Reduction of Seismic Vulnerability in Historic Centres. Sustainability 2020, 12, 8059. [Google Scholar] [CrossRef]
- Benra, F.; Nahuelhual, L. A Trilogy of Inequalities: Land Ownership, Forest Cover and Ecosystem Services Distribution. Land Use Policy 2019, 82, 247–257. [Google Scholar] [CrossRef]
- Rose, A.; Porter, K.; Dash, N.; Bouabid, J.; Huyck, C.; Whitehead, J.; Shaw, D.; Eguchi, R.; Taylor, C.; McLane, T.; et al. Benefit-cost analysis of FEMA hazard mitigation grants. Nat. Hazards Rev. 2007, 8, 97–111. [Google Scholar] [CrossRef]
- Nasca, L.; Giuffrida, S.; Trovato, M.R. Value and Quality in the Dialectics between Human and Urban Capital of the City Networks on the Land District Scale. Land 2021, 11, 34. [Google Scholar] [CrossRef]
- Briguglio, L.; Cordina, G.; Farrugia, N.; Vella, S. Economic Vulnerability and Resilience: Concepts and Measurements. Oxf. Dev. Stud. 2009, 37, 229–247. [Google Scholar] [CrossRef]
- Manganelli, B.; Vona, M.; De Paola, P. Evaluating the cost and benefits of earthquake protection of buildings. J. Eur. Real Estate Res. 2018, 11, 263–278. [Google Scholar] [CrossRef]
- Ligabue, V.; Pampanin, S.; Savoia, M. Seismic performance of alternative risk-reduction retrofit strategies to support decision making. Bull. Earthq. Eng. 2018, 16, 3001–3030. [Google Scholar] [CrossRef]
- Belleri, A.; Marini, A. Does seismic risk affect the environmental impact of existing buildings? Energy Build. 2016, 110, 149–158. [Google Scholar] [CrossRef]
- Liu, M.M.; Mi, B. Life cycle cost analysis of energy-efficient buildings subjected to earthquakes. Energy Build. 2017, 154, 581–589. [Google Scholar] [CrossRef]
- Noshadravan, A.; Miller, T.R.; Gregory, J.G. A lifecycle cost analysis of residential buildings including natural hazard risk. J. Constr. Eng. Manag. 2017, 143, 04017017. [Google Scholar] [CrossRef]
- Jakob, M. Marginal costs and co-benefits of energy efficiency investments. The case of the Swiss residential sector. Energy Policy 2006, 34, 172–187. [Google Scholar] [CrossRef]
- Carpanese, P.; Follador, V.; Saler, E.; da Porto, F. Seismic Risk Assessment for the Italian Residential Masonry-Built Stock and Effectiveness of Different Mitigation Strategies. In Proceedings of the 8th International Conference on Computational Methods in Structural Dynamics and Earthquake Engineering, COMPDYN 2021, Athens, Greece, 28–30 June 2021; pp. 2606–2618. [Google Scholar] [CrossRef]
- Trovato, M.R.; Nasca, L. An Axiology of Weak Areas: The Estimation of an Index of Abandonment for the Definition of a Cognitive Tool to Support the Enhancement of Inland Areas in Sicily. Land 2022, 11, 2268. [Google Scholar] [CrossRef]
- Trovato, M.R.; Clienti, C.; Giuffrida, S. People and the City: Urban Fragility and the Real Estate-Scape in a Neighborhood of Catania, Italy. Sustainability 2020, 12, 5409. [Google Scholar] [CrossRef]
- Vettore, M.; Donà, M.; Carpanese, P.; Follador, V.; da Porto, F.; Valluzzi, M.R. A multilevel procedure at urban scale to assess the vulnerability and the exposure of residential masonry buildings: The case study of pordenone, northeast Italy. Heritage 2020, 3, 1433–1468. [Google Scholar] [CrossRef]
- Shen, Z.; Zhou, H.; Shrestha, S. LCC-based framework for building envelope and structure co-design considering energy efficiency and natural hazard performance. J. Build. Eng. 2021, 35, 102061. [Google Scholar] [CrossRef]
- Pohoryles, D.A.; Bournas, D.A.; Da Porto, F.; Caprino, A.; Santarsiero, G.; Triantafillou, T. Integrated seismic and energy retrofitting of existing buildings: A state-of-the-art review. J. Build. Eng. 2022, 61, 105274. [Google Scholar] [CrossRef]
- Trovato, M.R.; Cappello, C. Climate Adaptation Heuristic Planning Support System (HPSS): Green-Blue Strategies to Support the Ecological Transition of Historic Centres. Land 2022, 11, 773. [Google Scholar] [CrossRef]
- Calvi, G.M.; Sousa, L.; Ruggeri, C. Energy Efficiency and Seismic Resilience: A Common Approach. In Multi-Hazard Approaches to Civil Infrastructure Engineering; Springer: Cham, Switzerland, 2016; pp. 165–208. [Google Scholar] [CrossRef]
- Menna, C.; Del Vecchio, C.; Di Ludovico, M.; Mauro, G.M.; Ascione, F.; Prota, A. Conceptual design of integrated seismic and energy retrofit interventions. J. Build. Eng. 2021, 38, 102190. [Google Scholar] [CrossRef]
- Pertile, V.; De Stefani, L.; Scotta, R. Development and characterization of a system for the seismic and energy retrofit of existing buildings. Procedia Struct. Integr. 2018, 11, 347–354. [Google Scholar] [CrossRef]
- Facconi, L.; Lucchini, S.S.; Minelli, F.; Grassi, B.; Pilotelli, M.; Plizzari, G.A. Innovative Method for Seismic and Energy Retrofitting of Masonry Buildings. Sustainability 2021, 13, 6350. [Google Scholar] [CrossRef]
- Longo, F.; Cascardi, A.; Lassandro, P.; Aiello, M.A. Thermal and seismic capacity improvements for masonry building heritage: A unified retrofitting system. Sustainability 2021, 13, 1111. [Google Scholar] [CrossRef]
- Welsh-Huggins, S.J.; Liel, A.B. Evaluating Multiobjective Outcomes for Hazard Resilience and Sustainability from Enhanced Building Seismic Design Decisions. J. Struct. Eng. 2018, 144, 04018108. [Google Scholar] [CrossRef]
- Asadi, E.; Shen, Z.; Zhou, H.; Salman, A.; Li, Y. Risk-informed multi-criteria decision framework for resilience, sustainability and energy analysis of reinforced concrete buildings. J. Build. Perform. Simul. 2020, 13, 804–823. [Google Scholar] [CrossRef]
- Giuliani, F.; De Falco, A.; Cutini, V. The role of urban configuration during disasters. A scenario-based methodology for the post-earthquake emergency management of Italian historic centres. Saf. Sci. 2020, 127, 104700. [Google Scholar] [CrossRef]
- Gomes, T.; Gaspar, F.; Rodrigues, H. Characterisation of Building Stock and Its Pathologies: Case Study of the Historical City Centre of Leiria, Portugal. In Nondestructive Techniques for the Assessment and Preservation of Historic Structures; CRC Press: Boca Raton, FL, USA, 2017; pp. 21–38. [Google Scholar] [CrossRef]
- Quagliarini, E.; Lucesoli, M.; Bernardini, G. Rapid tools for assessing building heritage’s seismic vulnerability: A preliminary reliability analysis. J. Cult. Herit. 2019, 39, 130–139. [Google Scholar] [CrossRef]
- Santos, C.; Ferreira, T.M.; Vicente, R.; Mendes da Silva, J.A.R. Building typologies identification to support risk mitigation at the urban scale—Case study of the old city centre of Seixal, Portugal. J. Cult. Herit. 2013, 14, 449–463. [Google Scholar] [CrossRef]
- Cocco, G.; D’Aloisio, A.; Spacone, E.; Brando, G. Seismic vulnerability of buildings in historic centers: From the “urban” to the “aggregate” scale. Front. Built Environ. 2019, 5, 78. [Google Scholar] [CrossRef]
- Predari, G.; Mochi, G.; Gulli, R. The transformation process of masonry buildings in historic towns: The case of Medicina in northern Italy. Constr. Hist. 2014, 29, 1–20. [Google Scholar]
- ISTAT. Basi Territoriali e Variabili Censuarie. Available online: https://www.istat.it/it/archivio/104317 (accessed on 10 April 2023).
- Presidenza del Consiglio. Ordinanza del Presidente del Consiglio dei Ministri (OPCM) 4007/2012, Roma. 2012. Available online: https://www.protezionecivile.gov.it/it/normativa/opcm-n-4007-del-29-febbraio-2012-0/ (accessed on 2 April 2023).
- Governo Italiano. Legge n.77, 24 Giugno 2009. Conversione in Legge, con Modificazioni, del Decreto-Legge 28 Aprile 2009, n. 39, Recante Interventi Urgenti in Favore Delle Popolazioni Colpite Dagli Eventi Sismici Nella Regione Abruzzo nel Mese di Aprile 2009 e Ulteriori Interventi Urgenti di Protezione Civile (Gazzetta Ufficiale n. 147, 27 Giugno 2009). Available online: https://www.parlamento.it/parlam/leggi/09077l.htm (accessed on 5 September 2023).
- Governo Italiano. Opcm n. 3907 del 13 Novembre 2010. Contributi per gli Interventi di Prevenzione del Rischio Sismico (Gazzetta Ufficiale n. 281, 1° Dicembre 2010—Supplemento Ordinario n. 262), Roma. 2010. Available online: https://www.protezionecivile.gov.it/it/normativa/opcm-n-3907-del-13-novembre-2010-0/ (accessed on 5 September 2023).
- Governo Italiano. Ocdpc n. 780, 20 Maggio 2021. Attuazione dell’Articolo 11 del Decreto Legge 28 Aprile 2009 n. 39, Convertito, con Modificazioni, dalla Legge 24 Giugno 2009, n. 77, Rifinanziato Dalla Legge 30 Dicembre 2018, n. 145. (Gazzetta Ufficiale n.143 del 17/06/2021). Available online: https://www.protezionecivile.gov.it/it/normativa/ocdpc-n-780-del-20-maggio-2021-0/ (accessed on 5 September 2023).
- Vona, M. Proactive actions based on a resilient approach to urban seismic risk mitigation. Open Constr. Build. Technol. J. 2020, 14, 321–335. [Google Scholar] [CrossRef]
- Anelli, A.; Santa-Cruz, S.; Vona, M.; Tarque, N.; Laterza, M. A proactive and resilient seismic risk mitigation strategy for existing school buildings. Struct. Infrastruct. Eng. 2019, 15, 137–151. [Google Scholar] [CrossRef]
- Polese, M.; Di Ludovico, M.; Gaetani d’Aragona, M.; Prota, A.; Manfredi, G. Regional vulnerability and risk assessment accounting for local building typologies. Int. J. Disaster Risk Reduct. 2020, 43, 101400. [Google Scholar] [CrossRef]
- Giuffrida, S.; Trovato, M.R. A Semiotic Approach to the Landscape Accounting and Assessment. An Application to the Urban-Coastal Areas. In Proceedings of the 8th International Conference on Information and Communication Technologies in Agriculture, Food and Environment, HAICTA 2017, Chania, Greece, 21–24 September 2017; Salampasis, M., Theodoridis, A., Bournaris, T., Eds.; CEUR Workshop Proceedings: Aachen, Germany, 2017; pp. 696–708, ISSN 16130073. [Google Scholar]
- Pilone, E.; Mussini, P.; Demichela, M.; Camuncoli, G. Municipal Emergency Plans in Italy: Requirements and drawbacks. Saf. Sci. 2016, 85, 163–170. [Google Scholar] [CrossRef]
- Francini, M.; Gaudio, S.; Palermo, A.; Viapiana, M.F. A performance-based approach for innovative emergency planning. Sustain. Cities Soc. 2020, 53, 101906. [Google Scholar] [CrossRef]
- Filippova, O.; Xiao, Y.; Rehm, M.; Ingham, J. Economic effects of regulating the seismic strengthening of older buildings. Build. Res. Inf. 2018, 46, 711–724. [Google Scholar] [CrossRef]
- Protezione Civile. Standard di Rappresentazione e Archiviazione Informatica dell’Analisi della CLE. Available online: https://www.protezionecivile.gov.it/it/approfondimento/standard-di-rappresentazione-e-archiviazione-informatica-dell-analisi-della-cle// (accessed on 5 September 2023).
- Regione Umbria. Legge Regionale n.11, 22 Febbraio 2005. Norme in Materia di Governo del Territorio: Pianificazione Urbanistica Comunale. Bollettino Ufficiale n. S.o. n. 1 al n. 11 del 09/03/2005. Available online: https://leggi.alumbria.it/mostra_atto.php?id=19647&v=FI,SA,TE,IS,VE,RA,MM&m=5&datafine=20050324®olamento=0 (accessed on 2 April 2023).
- Regione Umbria. Linee Guida per la Definizione Della Struttura Urbana Minima nel PRG, NEL PRG. 2010. Available online: https://www.regione.umbria.it/documents/18/1590324/Linee+guida+Struttura+Urbana+Minima/926a4077-a0f9-43f5-adfe-4f8fe9770486 (accessed on 2 September 2023).
- Regione Sicilia. Legge n. 19, 13 agosto 2020. Norme per il GOVERNO del Territorio. Testo Coordinato (30 dicembre 2020, n. 36, L.R. 3 Febbraio 2021, n. 2). Available online: https://www.regione.sicilia.it/la-regione-informa/legge-13-agosto-2020-n-19 (accessed on 2 September 2023).
- Sidani, A.; Dinis, F.M.; Sanhudo, L.; Duarte, J.; Santos Baptista, J.; Poças Martins, J.; Soeiro, A. Recent Tools and Techniques of BIM-Based Virtual Reality: A Systematic Review. Arch. Comput. Methods Eng. 2021, 28, 449–462. [Google Scholar] [CrossRef]
- Palmarini, R.; Erkoyuncu, J.A.; Roy, R.; Torabmostaedi, H. A systematic review of augmented reality applications in maintenance. Robot. Comput. Integr. Manuf. 2018, 49, 215–228. [Google Scholar] [CrossRef]
- Suzuki, L.R.; Brown, K.; Pipes, S.; Ibbotson, J. Smart Building Management through Augmented Reality. In Proceedings of the IEEE International Conference on Pervasive Computing and Communication Workshops, PERCOM WORKSHOPS, Budapest, Hungary, 24–28 March 2014; pp. 105–110. [Google Scholar] [CrossRef]
- Chi, H.L.; Kang, S.C.; Wang, X. Research trends and opportunities of augmented reality applications in architecture, engineering, and construction. Autom. Constr. 2013, 33, 116–122. [Google Scholar] [CrossRef]
- Acampa, G.; Forte, F.; De Paola, P.B.I.M. Models and Evaluations. In Values and Functions for Future Cities. Green Energy and Technology; Mondini, G., Oppio, A., Stanghellini, S., Bottero, M., Abastante, F., Eds.; Springer: Cham, Switzerland, 2020; pp. 351–363. [Google Scholar] [CrossRef]
- Lee, X.S.; Khamidi, M.F.; See, Z.S.; Lees, T.J.; Chai, C. Augmented Reality for Ndimensional Building Information Modelling: Contextualization, Customization and Curation. In Proceedings of the 2016 International Conference on Virtual Systems and Multimedia, VSMM 2016, Kuala Lumpur, Malaysia, 17–21 October 2016; ISBN 978-146738993-8. [Google Scholar] [CrossRef]
- Ratajczak, J.; Riedl, M.; Matt, D.T. BIM-based and AR application combined with location-based management system for the improvement of the construction performance. Buildings 2019, 9, 118. [Google Scholar] [CrossRef]
- El-Diraby, T.; Krijnen, T.; Papagelis, M. BIM-based collaborative design and socio-technical analytics of green buildings. Autom. Constr. 2017, 82, 59–74. [Google Scholar] [CrossRef]
- Ciotta, V.; Asprone, D.; Manfredi, G.; Cosenza, E. Building Information Modelling in Structural Engineering: A Qualitative Literature Review. CivilEng 2021, 2, 765–793. [Google Scholar] [CrossRef]
- Volk, R.; Stengel, J.; Schultmann, F. Building Information Modeling (BIM) for existing buildings—Literature review and future needs. Autom. Constr. 2014, 38, 109–127. [Google Scholar] [CrossRef]
- Santos, R.; Costa, A.A.; Grilo, A. Bibliometric analysis and review of Building Information Modelling literature published between 2005 and 2015. Autom. Constr. 2017, 80, 118–136. [Google Scholar] [CrossRef]
- Zaker, R.; Coloma, E. Virtual reality-integrated workflow in BIM-enabled projects collaboration and design review: A case study. Vis. Eng. 2018, 6, 4. [Google Scholar] [CrossRef]
- Ilter, D.; Ergen, E. BIM for building refurbishment and maintenance: Current status and research directions. Struct. Surv. 2015, 33, 228–256. [Google Scholar] [CrossRef]
- Santos, R.; Costa, A.A.; Silvestre, J.D.; Pyl, L. Integration of LCA and LCC analysis within a BIM-based environment. Autom. Constr. 2019, 103, 127–149. [Google Scholar] [CrossRef]
- Sobhkhiz, S.; Taghaddos, H.; Rezvani, M.; Ramezanianpour, A.M. Utilization of semantic web technologies to improve BIM-LCA applications. Autom. Constr. 2021, 130, 103842. [Google Scholar] [CrossRef]
- Yang, Y.; Ng, S.T.; Dao, J.; Zhou, S.; Xu, F.J.; Xu, X.; Zhou, Z. BIM-GIS-DCEs enabled vulnerability assessment of interdependent infrastructures—A case of stormwater drainage-building-road transport Nexus in urban flooding. Autom. Constr. 2021, 125, 103626. [Google Scholar] [CrossRef]
- Kamel, E.; Kazemian, A. BIM-integrated thermal analysis and building energy modeling in 3D-printed residential buildings. Energy Build. 2023, 279, 112670. [Google Scholar] [CrossRef]
- Rad, M.A.H.; Jalaei, F.; Golpour, A.; Varzande, S.S.H.; Guest, G. BIM-based approach to conduct Life Cycle Cost Analysis of resilient buildings at the conceptual stage. Autom. Constr. 2021, 123, 103480. [Google Scholar] [CrossRef]
- Wu, J.; Lepech, M.D. Incorporating multi-physics deterioration analysis in building information modeling for life-cycle management of durability performance. Autom. Constr. 2020, 110, 103004. [Google Scholar] [CrossRef]
- Saieg, P.; Sotelino, E.D.; Nascimento, D.; Caiado, R.G.G. Interactions of Building Information Modeling, Lean and Sustainability on the Architectural, Engineering and Construction industry: A systematic review. J. Clean. Prod. 2018, 174, 788–806. [Google Scholar] [CrossRef]
- Abanda, F.H.; Byers, L. An investigation of the impact of building orientation on energy consumption in a domestic building using emerging BIM (Building Information Modelling). Energy 2016, 97, 517–527. [Google Scholar] [CrossRef]
- Jalaei, F.; Jrade, A.; Nassiri, M. Integrating decision support system (DSS) and building information modeling (BIM) to optimize the selection of sustainable building components. J. Inf. Technol. Constr. 2015, 20, 399–420. Available online: http://www.itcon.org/data/works/att/2015_25.content.03302.pdf (accessed on 3 September 2023).
- Fazeli, A.; Jalaei, F.; Khanzadi, M.; Banihashemi, S. BIM-integrated TOPSIS-Fuzzy framework to optimize selection of sustainable building components. Int. J. Constr. Manag. 2022, 22, 1240–1259. [Google Scholar] [CrossRef]
- Swanson, K. Equity in Urban Climate Change Adaptation Planning: A Review of Research. Urban Plan. 2021, 6, 287–297. [Google Scholar] [CrossRef]
- Guan, J.; Wang, R.; Van Berkel, D.; Liang, Z. How spatial patterns affect urban green space equity at different equity levels: A Bayesian quantile regression approach. Landsc. Urban Plan. 2023, 233, 104709. [Google Scholar] [CrossRef]
- Christoforou, A. On the Identity of Social Capital and the Social Capital of Identity. Camb. J. Econ. 2013, 37, 719–736. [Google Scholar] [CrossRef]
- Hertz, T.; Mancilla Garcia, M.; Schlüter, M. From Nouns to Verbs: How Process Ontologies Enhance Our Understanding of Social-ecological Systems Understood as Complex Adaptive Systems. People Nat. 2020, 2, 328–338. [Google Scholar] [CrossRef]
- Alreshidi, E.; Mourshed, M.; Rezgui, Y. Factors for effective BIM governance. J. Build. Eng. 2017, 10, 89–101. [Google Scholar] [CrossRef]
- Ahmed, S. A Review on Using Opportunities of Augmented Reality and Virtual Reality in Construction Project Management. Organ. Technol. Manag. Constr. 2019, 11, 1839–1852. [Google Scholar] [CrossRef]
- Liu, S.; Meng, X.; Tam, C. Building information modeling based building design optimization for sustainability. Energy Build. 2015, 105, 139–153. [Google Scholar] [CrossRef]
- Wu, S.; Zhang, N.; Luo, X.; Lu, W.Z. Multi-objective optimization in floor tile planning: Coupling BIM and parametric design. Autom. Constr. 2022, 140, 104384. [Google Scholar] [CrossRef]
- Tang, S.; Shelden, D.R.; Eastman, C.M.; Pishdad-Bozorgi, P.; Gao, X. A review of building information modeling (BIM) and the internet of things (IoT) devices integration: Present status and future trends. Autom. Constr. 2019, 101, 127–139. [Google Scholar] [CrossRef]
- Zheng, Y.; Zhang, Y.; Lin, J. BIM–based time-varying system reliability analysis for buildings and infrastructures. J. Build. Eng. 2023, 761, 106958. [Google Scholar] [CrossRef]
- Schiavi, B.; Havard, V.; Beddiar, K.; Baudry, D. BIM data flow architecture with AR/VR technologies: Use cases in architecture, engineering and construction. Autom. Constr. 2022, 134, 104054. [Google Scholar] [CrossRef]
- Solihin, W.; Eastman, C.; Lee, Y.C.; Yang, D.H. A simplified relational database schema for transformation of BIM data into a query-efficient and spatially enabled database. Autom. Constr. 2017, 84, 367–383. [Google Scholar] [CrossRef]
- Zhao, D.; Lucas, J. Virtual reality simulation for construction safety promotion. Int. J. Inj. Control Saf. Promot. 2015, 22, 57–67. [Google Scholar] [CrossRef]
- Sacks, R.; Gurevich, U.; Belaciano, B. Hybrid discrete event simulation and virtual reality experimental setup for construction management research. J. Comput. Civ. Eng. 2015, 29, 511–520. [Google Scholar] [CrossRef]
- Asgari, Z.; Rahimian, F.P. Advanced Virtual Reality Applications and Intelligent Agents for Construction Process Optimisation and Defect Prevention. Procedia Eng. 2017, 196, 1130–1137. [Google Scholar] [CrossRef]
- Gu, N.; Singh, V.; Wang, X. Applying Augmented Reality for Data Interaction and Collaboration in BIM. In New Frontiers, Proceedings of the 15th International Conference on Computer-Aided Architectural Design in Asia, CAADRIA 2010, Hong Kong, China, 7–10 April 2010; CAADRIA: Hong Kong, China, 2010; pp. 511–520. ISBN 978-988190261-0. [Google Scholar] [CrossRef]
- Orihuela, P.; Noel, M.; Pacheco, S.; Orihuela, J.; Yaya, C.; Aguilar, R. Application of Virtual and Augmented Reality Techniques during Design and Construction Process of Building Projects. In Proceedings of the 27th Annual Conference of the International Group for Lean Construction, IGLC 2019, Dublin, Ireland, 1–7 July 2019; pp. 1105–1116. [Google Scholar] [CrossRef]
- Peng, Y.; Lin, J.-R.; Zhang, J.P.; Hu, Z.Z. A hybrid data mining approach on BIM-based building operation and maintenance. Build. Environ. 2017, 126, 483–495. [Google Scholar] [CrossRef]
- Hassanpour, S.; Gonzalez, V.A.; Zou, Y.; Liu, J.; Wang, F.; Castillo, E.R.; Cabrera-Guerrero, G. Incorporation of BIM-based probabilistic non-structural damage assessment into agent-based post-earthquake evacuation simulation. Adv. Eng. Inform. 2023, 56, 101958. [Google Scholar] [CrossRef]
- Goltz, J.D.; Bourque, L.B. Earthquakes and human behavior: A sociological perspective. Int. J. Disaster Risk Reduct. 2017, 21, 251–265. [Google Scholar] [CrossRef]
- Chen, J.; Shi, T.; Li, N. Pedestrian evacuation simulation in indoor emergency situations: Approaches, models and tools. Saf. Sci. 2021, 142, 105378. [Google Scholar] [CrossRef]
- D’Orazio, M.; Spalazzi, L.; Quagliarini, E.; Bernardini, G. Agent-based model for earthquake pedestrians’ evacuation in urban outdoor scenarios: Behavioural patterns definition and evacuation paths choice. Saf. Sci. 2014, 62, 450–465. [Google Scholar] [CrossRef]
- Lu, X.; Yang, Z.; Chea, C.; Guan, H. Experimental study on earthquake-induced falling debris of exterior infill walls and its impact to pedestrian evacuation. Int. J. Disaster Risk Reduct. 2020, 43, 101372. [Google Scholar] [CrossRef]
- Song, Y.; Xie, K.; Su, W. Mechanism and strategies of post-earthquake evacuation based on cellular automata model. Int. J. Disaster Risk Reduct. 2019, 34, 220–231. [Google Scholar] [CrossRef]
- Muñoz-La Rivera, F.; Vielma, J.C.; Herrera, R.F.; Carvallo, J. Methodology for Building Information Modeling (BIM) Implementation in Structural Engineering Companies (SECs). Adv. Civ. Eng. 2019, 2019, 8452461. [Google Scholar] [CrossRef]
- Bruno, S.; De Fino, M.; Fatiguso, F. Historic Building Information Modelling: Performance assessment for diagnosis-aided information modelling and management. Autom. Constr. 2018, 86, 256–276. [Google Scholar] [CrossRef]
- Vitiello, U.; Ciotta, V.; Salzano, A.; Asprone, D.; Manfredi, G.; Cosenza, E. BIM-based approach for the cost-optimization of seismic retrofit strategies on existing buildings. Autom. Constr. 2019, 98, 90–101. [Google Scholar] [CrossRef]
- Dolšek, M. Simplified method for seismic risk assessment of buildings with consideration of aleatory and epistemic uncertainty. Struct. Infrastruct. Eng. 2012, 8, 939–953. [Google Scholar] [CrossRef]
- Welch, D.P.; Sullivan, T.J.; Filiatrault, A. Potential of Building Information Modelling for seismic risk mitigation in buildings. Bull. N. Z. Soc. Earthq. Eng. 2014, 47, 253–263. [Google Scholar] [CrossRef]
- Murphy, M.; Mcgovern, E.; Pavia, S. Historic building information modelling (HBIM). Struct. Surv. 2009, 27, 311–327. [Google Scholar] [CrossRef]
- Croce, P.; Landi, F.; Martino, M.; Puccini, B.; Maneo, A. Parametric Approach in BIM Environment for the Assessment of Existing Masonry Buildings. In Proceedings of the IABSE Congress, Ghent 2021: Structural Engineering for Future Societal Needs, Ghent, Belgium, 22–24 September 2021; pp. 1074–1082. [Google Scholar]
- Di Stefano, F.; Gorreja, A.; Malinverni, E.S.; Mariotti, C. Knowledge modelling for heritage conservation process. Int. Arch. Photogramm. Remote Sens. Spat. Inf. Sci. 2020, 44, 19–26. [Google Scholar] [CrossRef]
- Bruno, N.; Roncella, R. HBIM for conservation: A new proposal for information modeling. Remote Sens. 2019, 11, 1751. [Google Scholar] [CrossRef]
- Logothetis, S.; Delinasiou, A.; Stylianidis, E. Building information modelling for cultural heritage: A review. ISPRS Ann. Photogramm. Remote Sens. Spat. Inf. Sci. 2015, 2, 177–183. [Google Scholar] [CrossRef]
- Allen, P.K.; Troccoli, A.; Smith, B.; Murray, S.; Stamos, I.; Leordeanu, M. New methods for digital modelling of historic sites. IEEE Comput. Graph. Appl. 2003, 23, 32–41. [Google Scholar] [CrossRef]
- Pili, A. BIM process, ontologies and interchange platform for cultural architectural heritage management: State of art and development perspectives. ISPRS Ann. Photogramm. Remote Sens. Spat. Inf. Sci. 2019, 42, 969–973. [Google Scholar] [CrossRef]
- Croce, P.; Landi, F.; Martino, M.; Puccini, B. An Integrated BIM Methodology for the Seismic Assessment of Masonry Buildings. In Proceedings of the IABSE Symposium, Wroclaw 2020: Synergy of Culture and Civil Engineering—History and Challenges, Report, Wrocław, Poland, 20–22 May 2020; pp. 967–974, ISBN 978-385748169-7. [Google Scholar]
- Tian, Y.; Ren, J.; Xu, Z.; Qi, M. A Cost–Benefit Analysis Framework for City-Scale Seismic Retrofitting Scheme of Buildings. Buildings 2023, 3, 477. [Google Scholar] [CrossRef]
- Vitiello, U.; Asprone, D.; Di Ludovico, M.; Prota, A. Life-cycle cost optimization of the seismic retrofit of existing RC structures. Bull. Earthq. Eng. 2017, 15, 2245–2271. [Google Scholar] [CrossRef]
- Vitiello, U.; Salzano, A.; Asprone, D.; Prota, A. BIM Supporting Economic Optimization of Seismic Retrofit of Existing Structures. In Life-Cycle of Engineering Systems: Emphasis on Sustainable Civil Infrastructure, Proceedings of the 5th International Symposium on Life-Cycle Engineering, IALCCE 2016, Delft, The Netherlands, 16–20 October 2016; CRC Press: Boca Raton, FL, USA, 2016; pp. 688–694. ISBN 978-113802847-0. [Google Scholar]
- Alirezaei, M.; Noori, M.; Tatari, O.; Mackie, K.R.; Elgamal, A. BIM-based Damage Estimation of Buildings under Earthquake Loading Condition. Procedia Eng. 2016, 145, 1051–1058. [Google Scholar] [CrossRef][Green Version]
- Autodesk Revit. Autodesk Revit, Architecture. 1 (2021) About Revit Architecture. Available online: http://usa.autodesk.com/adsk/servlet/pc/index?id=17801984&siteID=123112&s_tnt=31959:0:0 (accessed on 2 April 2023).
- Sampaio, A.Z.; Domingos, I.; Gomes, A. BIM Teaching and Programming in Dynamo Applied in the Maintenance of Buildings. In Proceedings of the 16th International Conference on Computer Graphics, Visualization, Computer Vision and Image Processing, CGVCVIP 2022, 8th International Conference on Connected Smart Cities, CSC 2022, 7th International Conference on Big Data Analytics, Data Mining and Computational Intelligence, BigDaCI 2022, and 11th International Conference on Theory and Practice in Modern Computing, TPMC 2022—Held at the 16th Multi Conference on Computer Science and Information Systems, MCCSIS 2022, Lisbon, Portugal, 19–22 July 2022; Code 183841. pp. 19–22. [Google Scholar]
- Araszkiewicz, K. Digital Technologies in Facility Management—The state of Practice and Research Challenges. Procedia Eng. 2017, 196, 1034–1042. [Google Scholar] [CrossRef]
- The Dynamo Primer. 2020. Available online: https://primer.dynamobim.org (accessed on 2 April 2023).
- Halmetoja, E. The conditions data model supporting building information models in facility management. Facilities 2019, 37, 484–501. [Google Scholar] [CrossRef]
- Pishdad-Bozorgi, P.; Gao, X.; Eastman, C.; Self, A.P. Planning and developing facility management-enabled building information model (FM-enabled BIM). Autom. Constr. 2018, 87, 22–38. [Google Scholar] [CrossRef]
- Wijekoon, C.; Manewa, A.; Ross, A.D. Enhancing the value of facilities information management (FIM) through BIM integration. Eng. Constr. Archit. Manag. 2020, 27, 809–824. [Google Scholar] [CrossRef]
- Yasser, M.; Rashid, I.A.; Nagy, A.M.; Elbehairy, H.S. Integrated model for BIM and risk data in construction projects. Eng. Res. Express 2022, 4, 045044. [Google Scholar] [CrossRef]
- Cagliano, A.C.; Grimaldi, S.; Rafele, C. Choosing project risk management techniques. A Theoretical Framework. J. Risk Res. 2015, 18, 232–248. [Google Scholar] [CrossRef]
- Hartmann, T.; Van Meerveld, H.; Vossebeld, N.; Adriaanse, A. Aligning building information model tools and construction management methods. Autom. Constr. 2012, 22, 605–613. [Google Scholar] [CrossRef]
- Valério, K.G.O.; da Silva, C.E.S.; Neves, S.M. Risk Management in Software Development Projects: Systematic Review of the State of the Art Literature. Int. J. Open Source Softw. Process. 2020, 11. Available online: http://www.igi-global.com/journals/details.asp?id=7978 (accessed on 2 April 2023). [CrossRef]
- Zou, Y.; Kiviniemi, A.; Jones, S.W. A review of risk management through BIM and BIM-related technologies. Saf. Sci. 2017, 97, 88–98. [Google Scholar] [CrossRef]
- Salzano, A.; Miano, A.; Prota, A.; Jacobsson, R. The Use of the BIM Approach from the Conceptual Planning to the Construction Phase: The Case Study of the Ship Experiment. Designs 2022, 6, 48. [Google Scholar] [CrossRef]
- Lin, Y.C.; Jung, S.; Su, Y.C. Construction database-supported and BIM-based interface communication and management: A pilot project. Adv. Civ. Eng. 2019, 2019, 8367131. [Google Scholar] [CrossRef]
- Lopez, R.; Chong, H.Y.; Wang, X.; Graham, J. Technical Review: Analysis and Appraisal of Four-Dimensional Building Information Modeling Usability in Construction and Engineering Projects. J. Constr. Eng. Manag. 2016, 142, 06015005. [Google Scholar] [CrossRef]
- Najjar, M.; Figueiredo, K.; Hammad, A.W.A.; Haddad, A. Integrated optimization with building information modeling and life cycle assessment for generating energy efficient buildings. Appl. Energy 2019, 250, 1366–1382. [Google Scholar] [CrossRef]
- Giaveno, S.; Osello, A.; Garufi, D.; Razo, D.S. Embodied carbon and embodied energy scenarios in the built environment. Computational design meets epds. Sustainability 2013, 13, 11974. [Google Scholar] [CrossRef]
- Sampaio, A.Z.; Gomes, A.M.; Sánchez-Lite, A.; Zulueta, P.; González-Gaya, C. Analysis of BIM methodology applied to practical cases in the preservation of heritage buildings. Sustainability 2021, 13, 3129. [Google Scholar] [CrossRef]
- Sampaio, A.Z.; Simões, D.G.; Berdeja, E.P. BIM Tools Used in Maintenance of Buildings and on Conflict Detection. In Sustainable Construction: Building Performance Simulation and Asset and Maintenance Management; Springer: Singapore, 2016; Volume 8, pp. 163–183. Available online: http://www.springer.com/gp/book/9789811006500 (accessed on 2 April 2023).
- Thabet, W.; Lucas, J.; Srinivasan, S. Linking life cycle BIM data to a facility management system using Revit Dynamo. Organ. Technol. Manag. Constr. 2022, 14, 2539–2558. [Google Scholar] [CrossRef]
- Cavka, H.B.; Staub-French, S.; Poirier, E.A. Developing owner information requirements for BIM-enabled project delivery and asset management. Autom. Constr. 2017, 83, 169–183. [Google Scholar] [CrossRef]
- Chen, W.; Chen, K.; Cheng, J.C.P.; Wang, Q.; Gan, V.J.L. BIM-based framework for automatic scheduling of facility maintenance work orders. Autom. Constr. 2018, 91, 15–30. [Google Scholar] [CrossRef]
- Dixit, M.K.; Venkatraj, V.; Ostadalimakhmalbaf, M.; Pariafsai, F.; Lavy, S. Integration of facility management and building information modeling (BIM): A review of key issues and challenges. Facilities 2019, 37, 455–483. [Google Scholar] [CrossRef]
- Dolce, M.; Kappos, A.; Masi, A.; Penelis, G.; Vona, M. Vulnerability assessment and earthquake damage scenarios of the building stock of Potenza (Southern Italy) using Italian and Greek methodologies. Eng. Struct. 2005, 28, 357–371. [Google Scholar] [CrossRef]
- Dolce, M.; Di Pasquale, G.; Speranza, E. A Multipurpose Method for Seismic Vulnerability Assessment of Urban Areas. In Proceedings of the 15th World Conference on Earthquake Engineering (WCEE), Lisboa, Portugal, 24–28 September 2012. [Google Scholar]
- Speranza, E.; Dolce, M.; Di Pascquale, G.; Tiberi, P. Una Metodologia per la Formulazione di Scenari di Danno a Scala Comunale: Applicazione Pilota su 24 Centri Urbani della Valdaso. In Proceedings of the 14th National Congress L’Ingegneria Sismica in Italia, Bologna, Italy, 27–29 June 2009. [Google Scholar]
- D’Ayala, D. Assessing the Seismic Vulnerability of Masonry Buildings. In Handbook of Seismic Risk Analysis and Management of Civil Infrastructure Systems; Tesfamariam, S., Goda, K., Eds.; Woodhead Publishing: Cambridge, UK, 2013; pp. 334–365. [Google Scholar]
- Duzgun, H.S.B.; Yucemen, M.S.; Kalaycioglu, H.S.; Celik, K.; Kemec, S.; Ertugay, K.; Deniz, A. An integrated earthquake vulnerability assessment framework for urban areas. Nat. Hazards 2011, 59, 917. [Google Scholar] [CrossRef]
- Christodoulou, S.E.; Fragiadakis, M.; Agathokleous, A.; Xanthos, S. From Historical and Seismic Performance to City-Wide Risk Maps. In Handbook of Seismic Risk Analysis and Management of Civil Infrastructure Systems; Tesfamariam, S., Goda, K., Eds.; Science Direct: Amsterdam, The Netherlands, 2013; pp. 247–267. [Google Scholar]
- Dolce, M.; Manfredi, G. Libro Bianco sulla Ricostruzione Privata Fuori dai Centri Storici nei Comuni Colpiti dal Sisma dell’Abruzzo del 6 Aprile 2009; Doppiavoce: Napoli, Italy, 2015. [Google Scholar]
- Brando, G.; De Matteis, G.; Spacone, E. Predictive model for the seismic vulnerability assessment of small historic centres: Application to the inner Abruzzi Region in Italy. Eng. Struct. 2017, 153, 81–96. [Google Scholar] [CrossRef]
- Rapone, D.; Brando, G.; Spacone, E.; De Matteis, G. Seismic vulnerability assessment of historic centers: Description of a predictive method and application to the case study of Scanno (Abruzzi, Italy). Int. J. Arch. Herit. 2018, 12, 1171–1195. [Google Scholar] [CrossRef]
- Carocci, C.F. Small centres damaged by 2009 L’Aquila earthquake: On site analyses of historical masonry aggregates. Bull. Earthq. Eng. 2012, 10, 45–71. [Google Scholar] [CrossRef]
- Carocci, C.F. Conservazione del Tessuto Murario e Mitigazione della Vulnerabilità Sismica. Introduzione allo Studio degli Edifici in Aggregato. In Architettura Storica e Terremoti. Protocolli Operativi per La Conoscenza e La Tutela; Blasi, C., Ed.; Wolters Kluwer: Lucca, Italy, 2013; pp. 138–153. [Google Scholar]
- Anelli, D.; Tajani, F.; Ranieri, R. Urban resilience against natural disasters: Mapping the risk with an innovative indicators-based assessment approach. J. Clean. Prod. 2022, 371, 133496. [Google Scholar] [CrossRef]
- Tocci, C. Vulnerabilità Sismica e Scenari di Danno: Analisi Speditiva delle Catene di Danno. In Architettura Storica e Terremoti—Protocolli Operativi per La Conoscenza e La Tutela; Blasi, C., Ed.; Wolkers Kluwer: Lucca, Italy, 2014; pp. 113–119. [Google Scholar]
- Governo Italiano. Decreto Ministeriale 17 Gennaio 2018, NTC 2018. Nuove Norme Sismiche per il Calcolo Strutturale. Roma, 2018. (Gazzetta Ufficiale, Serie Generale n.42, 20-02-2018, Supplemento Ordinario n.8). Available online: https://www.gazzettaufficiale.it/eli/gu/2018/02/20/42/so/8/sg/pdf (accessed on 2 April 2023).
- Ministero delle Infrastrutture e dei Trasporti. CIRCOLARE n. 7, 21 Gennaio 2019, C.S.LL.PP. Istruzioni per l’Applicazione dell’«Aggiornamento delle “Norme Tecniche per le Costruzioni”» di cui al Decreto Ministeriale 17 Gennaio 2018. Roma, 2019. (Gazzetta Ufficiale, Serie Generale n.35, 11-02-2019, Suppl. Ordinario n. 5). Available online: https://www.gazzettaufficiale.it/eli/id/2019/02/11/19A00855/sg (accessed on 2 April 2023).
- Ministerial Decree. Guidelines for the Seismic Risk Classification of Construction—58/2017; Ministerial Decree: Rome, Italy, 2017. [Google Scholar]
- Curto, R.; Barreca, A.; Rolando, D. Interventi di Retrofit Energetico sul Patrimonio Moderno in Mercati Immobiliari Deboli: Problematiche e Convenienze Economiche per la Valorizzazione dell’Edilizia Residenziale Olivettiana. In RE-Inventare il Nuovo Sull’esistente; Polli, R., Ed.; DB Information: Torino, Italy, 2019; pp. 55–72. ISBN 978-88-32143-08-9. [Google Scholar]
- Trovato, M.R.; Micalizzi, P.; Giuffrida, S. Assessment of Landscape Co-Benefits in Natura 2000 Site Management Plans. Sustainability 2021, 13, 5707. [Google Scholar] [CrossRef]
- Fregonara, E.; Curto, R.; Grosso, M.; Mellano, P.; Rolando, D.; Tulliani, J.M. Environmental Technology, Materials Science, Architectural Design, and Real Estate Market Evaluation: A Multidisciplinary Approach for Energy-Efficient Buildings. J. Urban Technol. 2013, 20, 57–80. [Google Scholar] [CrossRef]
- Locurcio, M.; Tajani, F.; Morano, P.; Di Liddo, F.; Anelli, D. To Rebuild or to Refurbish? An Analysis of the Financial Convenience of Interventions on Urban Consolidated Contexts. WSEAS Trans. Environ. Dev. 2022, 18, 226–231. [Google Scholar] [CrossRef]
- Tajani, F.; Morano, P.; Di Liddo, F.; Doko, E. A Model for the Assessment of the Economic Benefits Associated with Energy Retrofit Interventions: An Application to Existing Buildings in the Italian Territory. Appl. Sci. 2022, 12, 3385. [Google Scholar] [CrossRef]
- Nocera, F.; Giuffrida, S.; Trovato, M.R.; Gagliano, A. Energy and New Economic Approach for Nearly Zero Energy Hotels. Entropy 2019, 21, 639. [Google Scholar] [CrossRef] [PubMed]
- Giuffrida, S.; Ventura, V.; Nocera, F.; Trovato, M.R.; Gagliano, F. Technological, Axiological and Praxeological Coordination in the Energy-Environmental Equalization of the Strategic Old Town Renovation Programs. In Values and Functions for Future Cities; Mondini, G., Oppio, A., Stanghellini, S., Bottero, M., Abastante, F., Eds.; Part of Green Energy and Technology; Springer: Cham, Switzerland, 2020; pp. 425–446. [Google Scholar] [CrossRef]
- Manganelli, B.; Morano, P.; Tajani, F.; Salvo, F. Affordability assessment of energy-efficient building construction in Italy. Sustainability 2019, 11, 249. [Google Scholar] [CrossRef]
- D’alpaos, C.; Bragolusi, P. The market price premium for buildings seismic retrofitting. Sustainability 2020, 12, 879. [Google Scholar] [CrossRef]
- D’Alpaos, C.; Bragolusi, P. Multicriteria prioritization of policy instruments in buildings energy retrofit. Valori Valutazioni 2018, 15–25. [Google Scholar]
- Aguado, J.L.P.; Ferreira, T.; Lourenço, P. The Use of a Large-Scale Seismic Vulnerability Assessment Approach for Masonry Façade Walls as an Effective Tool for Evaluating, Managing and Mitigating Seismic Risk in Historical Center. Int. J. Archit. Herit. 2018, 1259–1275. [Google Scholar] [CrossRef]
- Cappello, C.; Giuffrida, S.; Trovato, M.R.; Ventura, V. Environmental Identities and the Sustainable City. The Green Roof Prospect for the Ecological Transition. Sustainability 2022, 14, 12005. [Google Scholar] [CrossRef]
- Della Spina, L. Cultural Heritage: A Hybrid Framework for Ranking Adaptive Reuse Strategies. Buildings 2021, 11, 132. [Google Scholar] [CrossRef]
- Barreca, A.; Curto, R.; Rolando, D. Assessing Social and Territorial Vulnerability on Real Estate Submarkets. Buildings 2017, 7, 94. [Google Scholar] [CrossRef]
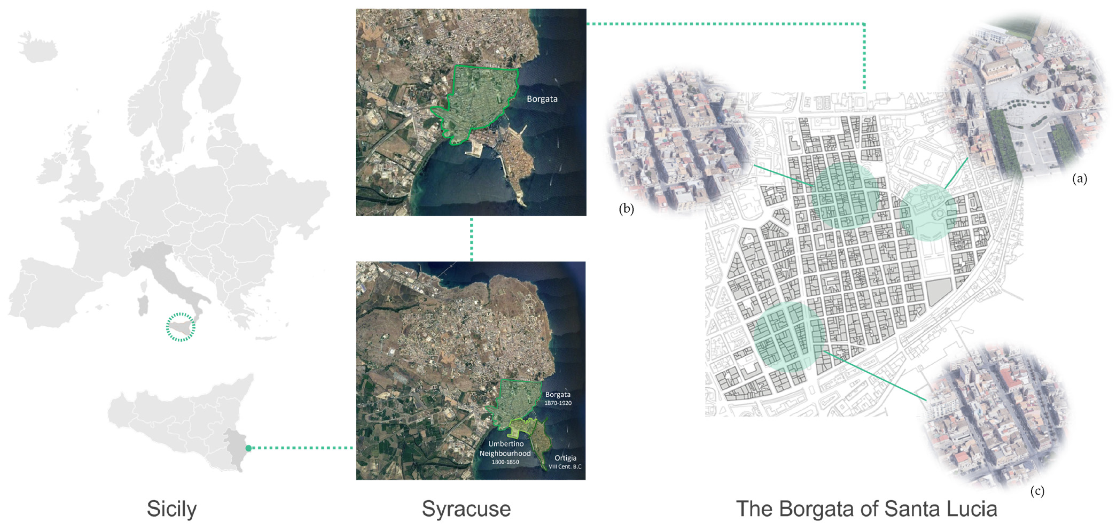
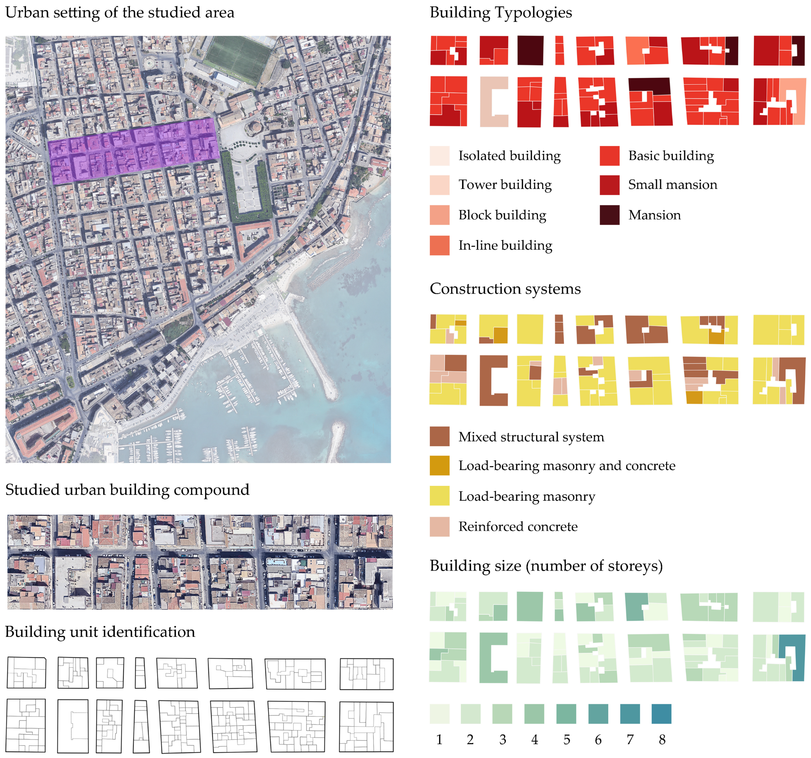
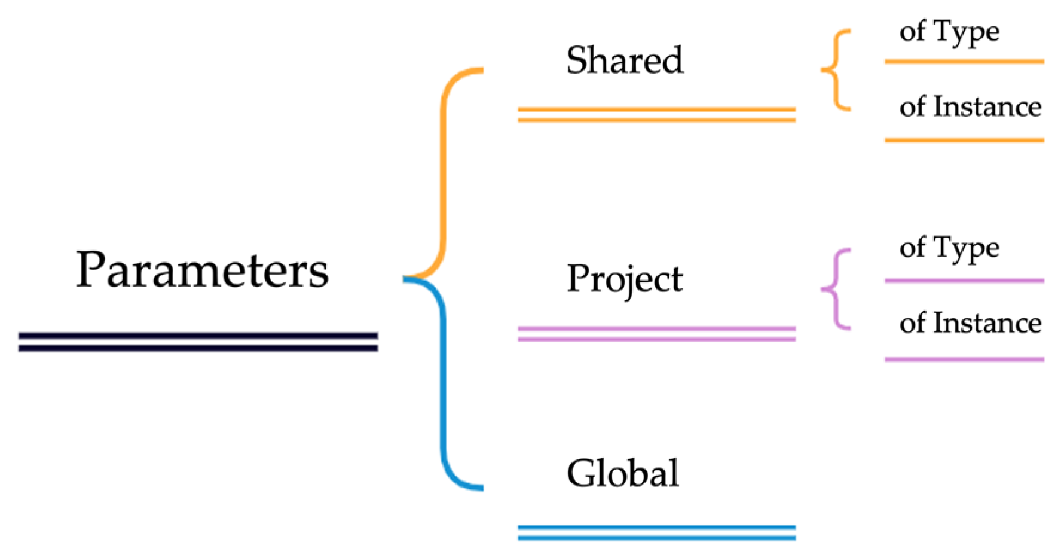


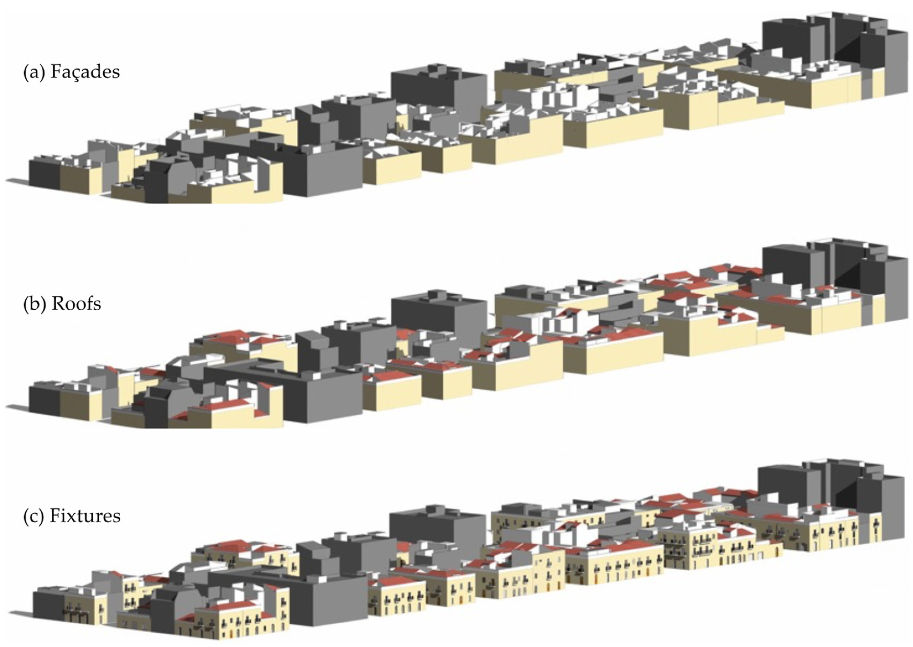



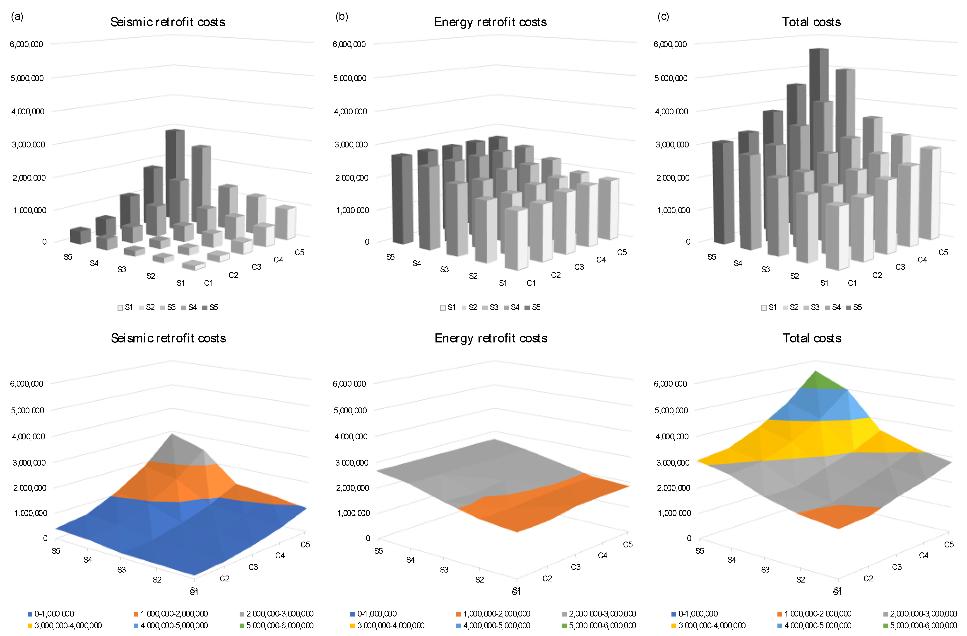
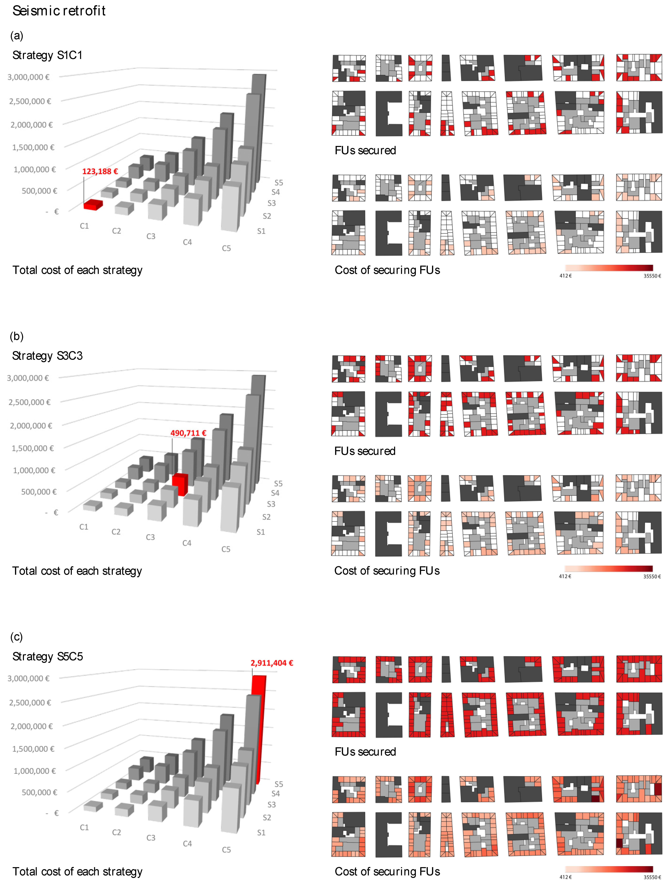
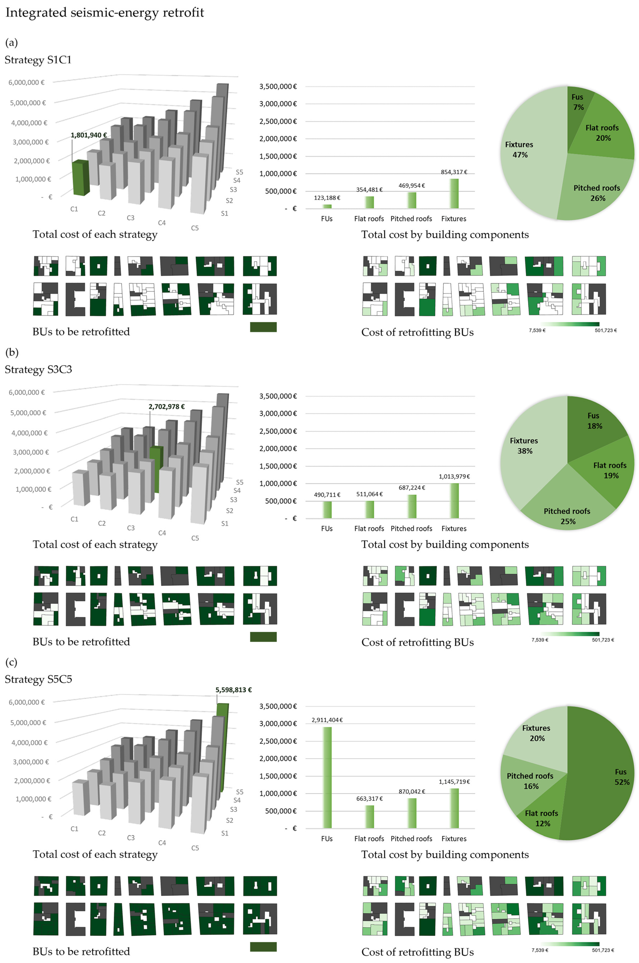
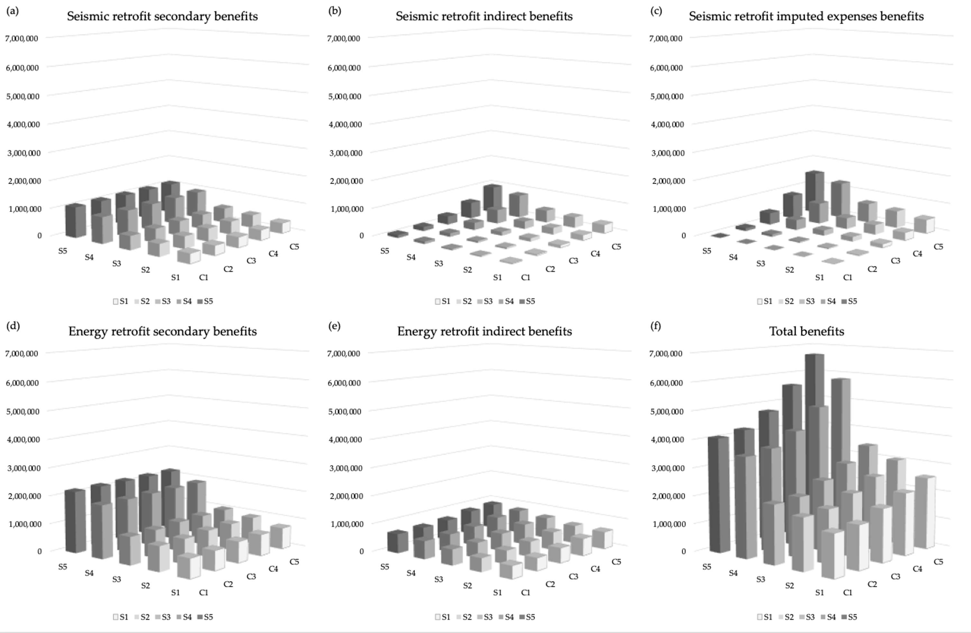
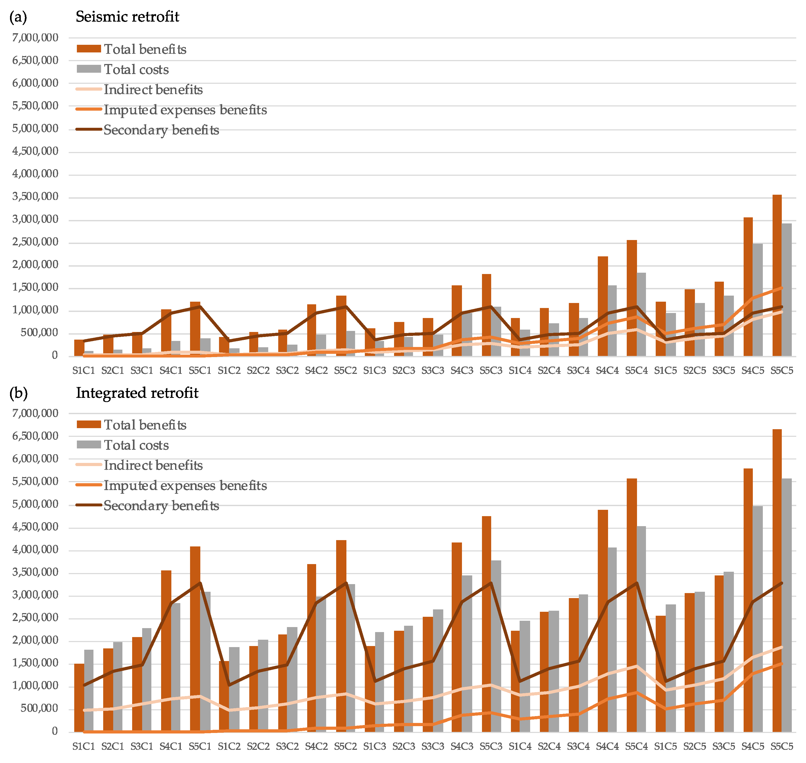
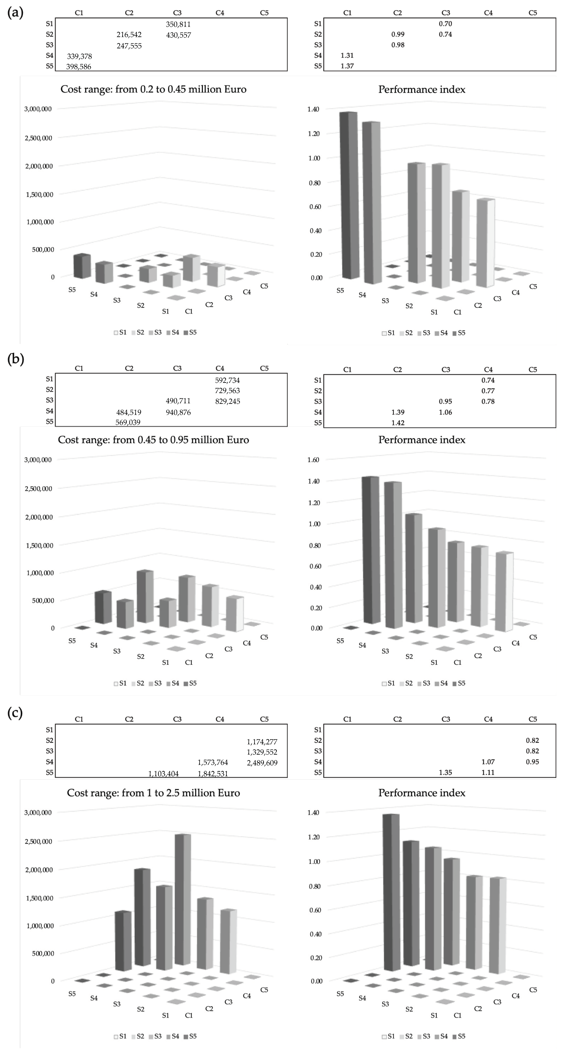
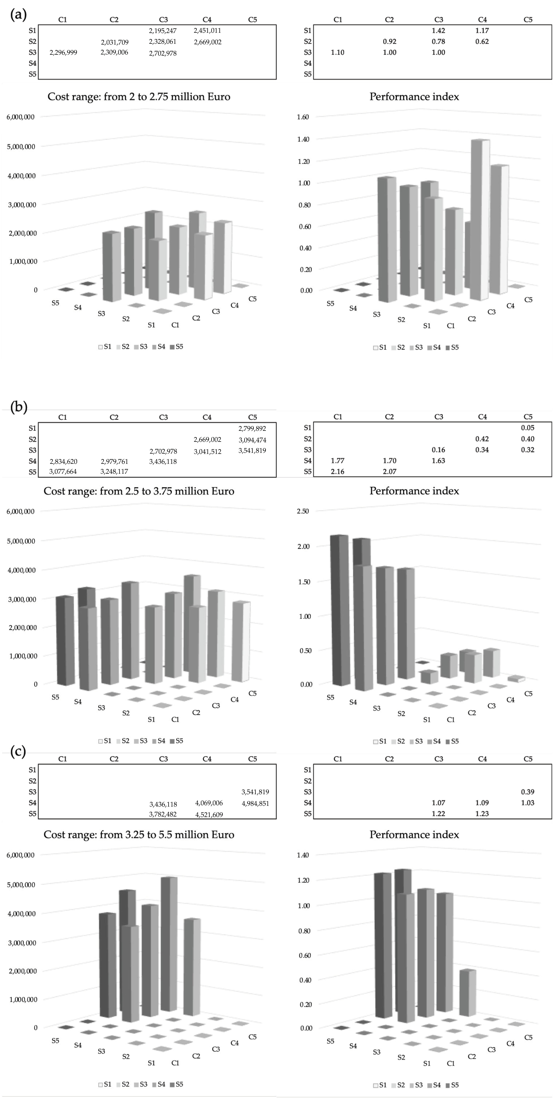

| Structure of the Project and Shared Parameters for the Type and Instance | |||
|---|---|---|---|
| Walls | Façade | Size features | Length |
| Area | |||
| Volume | |||
| Storeys | |||
| Back room dept | |||
| Topologic features | Back façade | ||
| Single façade | |||
| Constructive features | Building system | ||
| Ceiling warp direction | |||
| Earthquake equipment | Existing tie rod | ||
| Existing cracks | Surface cracks | ||
| Running cracks | |||
| Plug walls | Existing cracks | Surface cracks | |
| Running cracks | |||
| Roofs | Pitched roof | Size features | Slope |
| Thickness | |||
| Volume | |||
| Area | |||
| Ridge height | |||
| Eave length | |||
| Downpipe length | |||
| Attic wall | |||
| Scaffolding area | |||
| Flat | Size features | Perimeter | |
| Area | |||
| Volume | |||
| Upper height | |||
| Lower height | |||
| Scaffolding area | |||
| Fixtures | Materials | Materials | |
| Sizes | Width | ||
| Height | |||
| Completeness Degree for Each Intervention Typology | ||||||
|---|---|---|---|---|---|---|
| Interventions | 1 | 2 | 3 | 4 | 5 | |
| Intervention typology | Basic | 70% | 100% | 100% | 100% | 100% |
| Spread | 50% | 50% | 100% | 100% | ||
| Public interest | 100% | 100% | 100% | 100% | 100% | |
| Private interest | 30% | 50% | 70% | 100% | ||
| Local reinforcement | 100% | 100% | 100% | 100% | 100% | |
| Seismic Enhancement | 30% | 60% | 100% | |||
| Limited Seismic Adaptation | 70% | 70% | 100% | 100% | 100% | |
| Total Seismic Adaptation | 30% | 60% | 100% | |||
| Project Action | Code | Short Description | Unit of Measure | Unit Price (€/m2) |
|---|---|---|---|---|
| Scaffolding | F01.052.020.a | assembly | m2 | 10.98 |
| F01.052.020.b | higher freight | m2 | 2.20 | |
| F01.052.020.c | disassembly | m2 | 4.22 | |
| Tie rods: structural works | B02.004.005.b | masonry perforations | m | 41.93 |
| B02.004.020 | plates niches | m2 | 557.23 | |
| B02.004.025 | plates | kg | 8.16 | |
| B02.004.035 | implementation | kg | 12.16 | |
| B02.004.040 | stake | kg | 10.38 | |
| B02.004.045 | re-stringing | each | 155.38 | |
| B02.004.055.a | injection pressure drilling | m | 22.47 | |
| Tie rods: finishing works | A09.004.005.b | suspended ceilings | m2 | 32.69 |
| A20.001.005 | ceiling painting preparation | m2 | 2.33 | |
| A20.010.010.b | ceiling painting | m2 | 9.31 | |
| A20.001.005 | painting preparation | m2 | 2.33 | |
| A20.001.010.a | grouting | m2 | 4.61 | |
| A20.010.010.b | painting | m2 | 9.31 | |
| Shear walls | A05.034.010.a | reinforcement of masonries | m2 | 233.87 |
| A05.004.005.a | new masonry | m3 | 792.08 | |
| A20.001.005 | wall preparation | m2 | 2.33 | |
| A20.001.010.a | wall grouting painting | m2 | 4.61 | |
| A20.010.010.b | painting: wall preparation | m2 | 9.31 | |
| Masonries integration | B02.001.030.a | deep crack masonry integration | m3 | 670.64 |
| A08.004.010.d | external plaster | m2 | 26.82 | |
| A20.001.035 | external painting: wall preparation | m2 | 14.86 | |
| A20.016.060.b | external painting | m2 | 20.94 | |
| A08.004.005.d | internal plaster | m2 | 26.16 | |
| A20.001.005 | internal painting; wall preparation | m2 | 2.33 | |
| A20.001.010.a | internal painting; wall grouting | m2 | 4.61 | |
| A20.010.010.b | internal painting | m2 | 9.31 | |
| Injections | B02.001.045 | injections | m3 | 164.02 |
| A08.004.010.d | external plasters | m2 | 26.82 | |
| A20.001.035 | external painting: wall preparation | m2 | 14.86 | |
| A20.016.060.b | external painting | m2 | 20.94 | |
| A20.001.005 | internal painting: wall preparation | m2 | 2.33 | |
| A20.001.010.a | internal painting: grouting | m2 | 4.61 | |
| A20.010.010.b | internal painting | m2 | 9.31 |
| Project Action | Code | Short Description | Unit of Measure | Unit Price (€/m2) | |
|---|---|---|---|---|---|
| Pitched roofs | B01.025.035 | Removal of downpipes and gutters | * | m | 8.10 |
| B01.025.015.c | Removal of roof covering | *** | m2 | 11.71 | |
| B01.028.005.a | Removal of waterproofing layer | ** | m2 | 3.42 | |
| A11.004.020.c | Vapour barrier | m2 | 4.15 | ||
| A10.007.085.d | Insulation (slated insulated sheathing) | m2 | 39.10 | ||
| B02.007.125.a | Removing the roof covering | m2 | 22.23 | ||
| A07.037.010.c | Eave channels | m | 29.31 | ||
| A07.037.040.a | Eave channel supports | each | 6.44 | ||
| A07.037.050.c | Downpipes | m | 21.16 | ||
| A07.037.060.a | Support collars | each | 5.64 | ||
| Flat roof | B01.025.035 | Removal of drains and gutters | * | m | 8.10 |
| B01.025.045 | Manhole drain removal | ** | m | 11.41 | |
| B01.028.010 | Drain trap removal | ** | each | 5.70 | |
| B01.016.020 | Demolition of floor + subfloor | m | 11.35 | ||
| B01.028.005.a | Removal of waterproofing layer | ** | m2 | 3.42 | |
| B01.016.070 | Demolition of screed | ** | m3 | 178.31 | |
| A04.001.015.a | Slope screed | m2 | 31.19 | ||
| A11.004.020.c | Vapour barrier | m2 | 4.15 | ||
| A10.004.065.a | Insulation layer | m2 | 23.30 | ||
| A15.001.015.a | Finishing screed 2 cm | m2 | 16.86 | ||
| A15.016.055.g | Floor | m2 | 70.31 | ||
| A07.037.050.c | Downspouts | m | 21.16 | ||
| A07.037.060.a | Supporting collars | each | 5.64 | ||
| A07.037.085.c | Manhole | each | 20.81 | ||
| A07.037.070.a | Manhole drain | each | 7.82 | ||
| Fixtures | B01.034.005 | Dismantling of wooden frames | m2 | 20.54 | |
| B01.034.025 | Iron and aluminium frame disassembly | m2 | 23.96 | ||
| A18.028.005.b | Counterframes | * | m | 11.98 | |
| B01.034.015 | Wooden door disassembly | m2 | 17.11 | ||
| B01.034.030 | Iron and aluminium door disassembly | m2 | 29.18 | ||
| B01.034.020 | Wooden door disassembly | m2 | 41.07 | ||
| A18.016.011.a | Wooden windows and doors (WWD): window, fixed frame | * | m2 | 552.00 | |
| A18.016.011.e | WWD: 1-sash window, casement | * | m2 | 816.00 | |
| A18.016.011.f | WWD: 2-sash window, casement | * | m2 | 736.00 | |
| A18.016.011.n | WWD: 1- or 2-sash window, casement | * | m2 | 733.93 | |
| A18.001.005.d | WWD: Doors and entrance doors | * | m2 | 377.10 | |
| A18.019.006.a | WWF: Wooden shutters: 1 or 2 leaf window | * | m2 | 496.77 | |
| A18.019.006.g | WWF: 1- or 2-sash window | * | m2 | 441.46 | |
| A18.022.005.a | Wooden counter flaps or shutters: 1- or 2-sash window | * | m2 | 407.68 | |
| A18.022.005.g | Wooden counter flaps or shutters: 1- or 2-sash window | * | m2 | 381.46 | |
| B01.061.030.b | Pulling up or dropping down of materials | m3 | 35.98 | ||
| B01.061.010 | Transport to public landfills | m3 | 71.27 | ||
| Typical Unit Prices (€/m2) | Minimum | First Quartile | Median | Third Quartile | Maximum |
|---|---|---|---|---|---|
| 713 | 845 | 870 | 912 | 1245 | |
| Regressors | Location | Intrinsic quality | Technology | Architectural quality | |
| 0.19 | 0.23 | 0.43 | 0.15 |
| Hypothetic Index Combinations | ||||
|---|---|---|---|---|
| (a) | (b) | (c) | (d) | |
| Diseconomy increase index | 0.000 | 0.010 | 0.015 | 0.020 |
| Space solidarity index | 0.000 | −0.010 | −0.015 | −0.020 |
| Building units secured | ||||
| Individual approach | 79 | 43 | 28 | 22 |
| Solidarity approach | 79 | 79 | 58 | 48 |
| 0% | 84% | 107% | 118% | |
Disclaimer/Publisher’s Note: The statements, opinions and data contained in all publications are solely those of the individual author(s) and contributor(s) and not of MDPI and/or the editor(s). MDPI and/or the editor(s) disclaim responsibility for any injury to people or property resulting from any ideas, methods, instructions or products referred to in the content. |
© 2024 by the authors. Licensee MDPI, Basel, Switzerland. This article is an open access article distributed under the terms and conditions of the Creative Commons Attribution (CC BY) license (https://creativecommons.org/licenses/by/4.0/).
Share and Cite
Trovato, M.R.; Ventura, V.; Lanzafame, M.; Giuffrida, S.; Nasca, L. Seismic–Energy Retrofit as Information-Value: Axiological Programming for the Ecological Transition. Sustainability 2024, 16, 2435. https://doi.org/10.3390/su16062435
Trovato MR, Ventura V, Lanzafame M, Giuffrida S, Nasca L. Seismic–Energy Retrofit as Information-Value: Axiological Programming for the Ecological Transition. Sustainability. 2024; 16(6):2435. https://doi.org/10.3390/su16062435
Chicago/Turabian StyleTrovato, Maria Rosa, Vittoria Ventura, Monia Lanzafame, Salvatore Giuffrida, and Ludovica Nasca. 2024. "Seismic–Energy Retrofit as Information-Value: Axiological Programming for the Ecological Transition" Sustainability 16, no. 6: 2435. https://doi.org/10.3390/su16062435
APA StyleTrovato, M. R., Ventura, V., Lanzafame, M., Giuffrida, S., & Nasca, L. (2024). Seismic–Energy Retrofit as Information-Value: Axiological Programming for the Ecological Transition. Sustainability, 16(6), 2435. https://doi.org/10.3390/su16062435








