Construction and Characterization of Traditional Village Landscape Cultural Genome Atlases: A Case Study in Xupu County, Hunan, China
Abstract
1. Introduction
2. Methods
2.1. Study Area
2.2. Data Processing
3. Results
3.1. Individual Traditional Village: Case Study of Yangquepo
3.1.1. Typical Courtyard Atlas
3.1.2. Spatial Sequence Atlas
3.2. Multiple Traditional Villages: Distribution Pattern Atlas of Landscape Cultural Genomes
3.3. Geographical Pattern Atlas of Xupu County, Huaihua
3.3.1. Overall Distribution
- Point Distribution: These villages are primarily located in the western (Suoyixi Village, Renlichong Village), eastern (Lingxitang Village, Gaoping Village, Shangshang Village), and northern (Jinzihu Village, Baiwutou Village, Qinglongxi Village, Jinwuwai Village) parts of Xupu County. The villages are relatively isolated and do not form continuous linear or areal patterns.
- Linear Distribution: Along the banks of the Xushui River, villages such as Maopo Village, Guangming Village, Niuxi Village, and Chuanyanshan Village are aligned linearly along the riverbanks or other geographical features like mountain ranges or roads. The Xushui River, as the main watercourse, profoundly influences the village layout. The flat and fertile riverbanks, with abundant water resources, facilitate village distribution along the river, supporting agriculture and daily life. This distribution mode is closely related to the direction of river flow, transportation routes, or natural barriers, reflecting human adaptation to and utilization of the natural environment.
- Areal Distribution: In the southern part of Xupu County, including towns and villages like Gezhuping Town, Huangmaoyuan Town, Jiuxi River Township, Hengbanqiao Township, Longtan Town, Tongxi River Town, Beidouxi Town, and Xiaohenghou Township (including Jinniu Village, Gaoqiao Village, Jinzhong Village, Yanban Village, Yangquepo in Zhumucun Village, Wufeng Village, Shanbei Village), villages exhibit an areal distribution. This indicates that these villages are relatively concentrated, forming continuous distributions across larger geographical areas with convenient transportation and proximity. Such a pattern is influenced by factors like flat terrain, abundant resources, or historical population migrations.
3.3.2. Spatial Clustering
4. Discussion
4.1. Characterization of Traditional Village Landscape Cultural Genome Atlases
4.1.1. Genetic Linkage Atlas
4.1.2. Spatial Sequence Atlas
4.1.3. Distribution Pattern Atlas
4.1.4. Geographical Pattern Atlas
4.2. Protecting and Sustaining Cultural Heritage in Traditional Villages: Strategies for Inheritance, Development, and Regional Integration
4.2.1. Inheritance and Protection of Cultural Genes
4.2.2. Sustainable Development of Traditional Villages
4.2.3. Comprehensive Protection and Inheritance of Regional Culture
4.3. Outlook
5. Conclusions
Author Contributions
Funding
Informed Consent Statement
Data Availability Statement
Conflicts of Interest
References
- Wang, W.; Li, W.; Pan, J.; Deng, X.; Xiao, H. Research Progress and Prospect of Landscape Gene Theory in China. J. Yunnan Agric. Univ. (Soc. Sci.) 2023, 17, 122–130. [Google Scholar] [CrossRef]
- Taylor, G. Environment, Village and City: A Genetic Approach to Urban Geography; with Some Reference to Possibilism. Ann. Assoc. Am. Geogr. 1942, 32, 1–67. [Google Scholar] [CrossRef]
- Conzen, M.R.G. Morphogenesis, morphological regions and secular human agency in the historic town-scape, as exemplified by Ludlow. In Urban Historical Geography. Recent Progress in Britain and Germany; Cambridge University Press: Cambridge, UK, 1988. [Google Scholar]
- Matlovičová, K. The Triadic Nexus: Understanding the Interplay and Semantic Boundaries Between Place Identity, Place Image, and Place Reputation. Folia Geogr. 2024, 66, 69–102. [Google Scholar]
- Matlovicova, K.; Husarova, M. Potential of the Heritage Marketing in Tourist Destinations Development. Cicva Castle Ruins Case Study. Folia Geogr. 2017, 59, 5–35. [Google Scholar]
- Hu, Z. A Research on the Geographical Information Features of Traditional Settlement Landscape Gene and the Related Understanding Approaches. J. Geo-Inf. Sci. 2020, 22, 1083–1094. [Google Scholar] [CrossRef]
- Shuai-qian, C. Imagery Pattern of Intangible Cultural Heritage Landscape Gene Mining—In Hunan Province. Econ. Geogr. 2014. [Google Scholar]
- Jordan, P. Role of Place Names in Relating People and Space. In Handbook of the Changing World Language Map; Brunn, S.D., Kehrein, R., Eds.; Springer International Publishing: Cham, Switzerland, 2018; pp. 1–16. [Google Scholar]
- Sauer, C.O. The Morphology of Landscape; University of California Publications: Oakland, CA, USA, 1925. [Google Scholar]
- Whittlesey, D. Sequent Occupance. Ann. Assoc. Am. Geogr. 1929, 19, 162–165. [Google Scholar] [CrossRef]
- Walmsley, D.J.; Lewis, G.J. People and Environment: Behavioural Approaches in Human Geography, 2nd ed.; Longman Scientific: Harlow, UK, 1993; 290p. [Google Scholar]
- Zu, H. A Novel Method for Identifying and Separating Landscape Genes from Traditional Settlements. Sci. Geogr. Sin. 2015, 35, 1518–1524. [Google Scholar]
- Xiang, Y.; Cao, M.; Qin, J.; Wu, C. Study of traditional rural settlements landscape genetic variability in Shaanxi Province based on accurate-restoration. Prog. Geogr. 2020, 39, 1544–1556. [Google Scholar] [CrossRef]
- Fang, Q.; Li, Z. Cultural ecology cognition and heritage value of huizhou traditional villages. Heliyon 2022, 8, e12627. [Google Scholar] [CrossRef]
- Ma, Y.; Zhang, Q.; Huang, L. Spatial distribution characteristics and influencing factors of traditional villages in Fujian Province, China. Humanit. Soc. Sci. Commun. 2023, 10, 883. [Google Scholar] [CrossRef]
- Caneva, G.; Traversetti, L.; Sujarwo, W.; Zuccarello, V. Sharing Ethnobotanical Knowledge in Traditional Villages: Evidence of Food and Nutraceutical “Core Groups” in Bali, Indonesia. Econ. Bot. 2017, 71, 303–313. [Google Scholar] [CrossRef]
- Zhu, H.; Xu, Y.; Situ, S. Recent advance of cultural geography in China. Chin. Geogr. Sci. 1999, 9, 306–313. [Google Scholar] [CrossRef]
- Zhai, Z.; Li, T.; Chang, F.; Luo, Y.; Shi, Y. Genes identification of cultural heritage landscape of Shaanxi Traditional Villages. Prog. Geogr. 2017, 36, 1067–1080. [Google Scholar] [CrossRef][Green Version]
- Michel, J.-B.; Shen, Y.K.; Aiden, A.P.; Veres, A.; Gray, M.K.; Team, T.G.B.; Pickett, J.P.; Hoiberg, D.; Clancy, D.; Norvig, P.; et al. Quantitative Analysis of Culture Using Millions of Digitized Books. Science 2011, 331, 176–182. [Google Scholar] [CrossRef]
- Lachlan, R.F.; Feldman, M.W. Evolution of cultural communication systems: The coevolution of cultural signals and genes encoding learning preferences. J. Evol. Biol. 2003, 16, 1084–1095. [Google Scholar] [CrossRef]
- United Nations Group of Experts on Geographical Names. Resolutions from the Ninth United Nations Conference on the Standardization of Geographical Names; United Nations: New York, NY, USA, 2007. [Google Scholar]
- Aihua, X. Cultural Diversity of Traditional Settlement Landscape Gene. J. Landsc. Res. 2023, 15, 20–26. [Google Scholar]
- Li, G.; Chen, B.; Zhu, J.; Sun, L. Traditional Village research based on culture-landscape genes: A Case of Tujia traditional villages in Shizhu, Chongqing, China. J. Asian Archit. Build. Eng. 2024, 23, 325–343. [Google Scholar] [CrossRef]
- Verdini, G.; Frassoldati, F.; Nolf, C. Reframing China’s heritage conservation discourse. Learning by testing civic engagement tools in a historic rural village. Int. J. Herit. Stud. 2017, 23, 317–334. [Google Scholar] [CrossRef]
- Wimsatt, W.C. Genes, Memes, and Cultural Heredity. Biol. Philos. 1999, 14, 279–310. [Google Scholar] [CrossRef]
- Duncan, J. Landscape geography, 1993–1994. Prog. Hum. Geogr. 1995, 19, 414–422. [Google Scholar] [CrossRef]
- Oliveira, V. Teaching Urban Morphology. Urban Morphol. 2018, 23, 93–95. [Google Scholar]
- Oakes, T.; Price, P.L. (Eds.) The Cultural Geography Reader, 1st ed.; Routledge: London, UK, 2008. [Google Scholar] [CrossRef]
- Filomena, G.; Verstegen, J.A.; Manley, E. A computational approach to ‘The Image of the City’. Cities 2019, 89, 14–25. [Google Scholar] [CrossRef]
- Porta, J.; Parapar, J.; Doallo, R.; Barbosa, V.; Santé, I.; Crecente, R.; Díaz, C. A population-based iterated greedy algorithm for the delimitation and zoning of rural settlements. Comput. Environ. Urban Syst. 2013, 39, 12–26. [Google Scholar] [CrossRef]
- Deadman, P.J.; Brown, R.D.; Gimblett, H.R. Modelling Rural Residential Settlement Patterns with Cellular Automata. J. Environ. Manag. 1993, 37, 147–160. [Google Scholar] [CrossRef]
- Du, J.; Cheng, L.; Zhang, Q. Spatiotemporal variability and trends in the hydrology of the Xiang River basin, China: Extreme precipitation and streamflow. Arab. J. Geosci. 2019, 12, 566. [Google Scholar] [CrossRef]
- Yang, C.; Han, F.; Shutter, L.; Wu, H.B. Capturing spatial patterns of rural landscapes with point cloud. Geogr. Res. 2020, 58, 77–93. [Google Scholar] [CrossRef]
- Li, J.L.; Chu, J.L.; Wang, Y.Z.; Ma, M.; Yang, X.G. Reconstruction of Traditional Village Spatial Texture Based on Parametric Analysis. Wirel. Commun. Mob. Comput. 2022, 2022, 1–24. [Google Scholar] [CrossRef]
- Duan, Y.P.; Yan, L.Q.; Lai, Z.L.; Chen, Q.T.; Sun, Y.Y.; Zhang, L. The spatial form of traditional villages in Fuzhou area of Jiangxi Province determined via GIS methods. Front. Earth Sci. 2022. [Google Scholar] [CrossRef]
- Liu, L.L.; Chen, M.; Luo, P.P.; Hu, M.C.; Duan, W.L.; Elbeltagi, A. A Novel Integrated Spatiotemporal-Variable Model of Landscape Changes in Traditional Villages in the Jinshaan Gorge, Yellow River Basin. Land 2023, 12, 1666. [Google Scholar] [CrossRef]
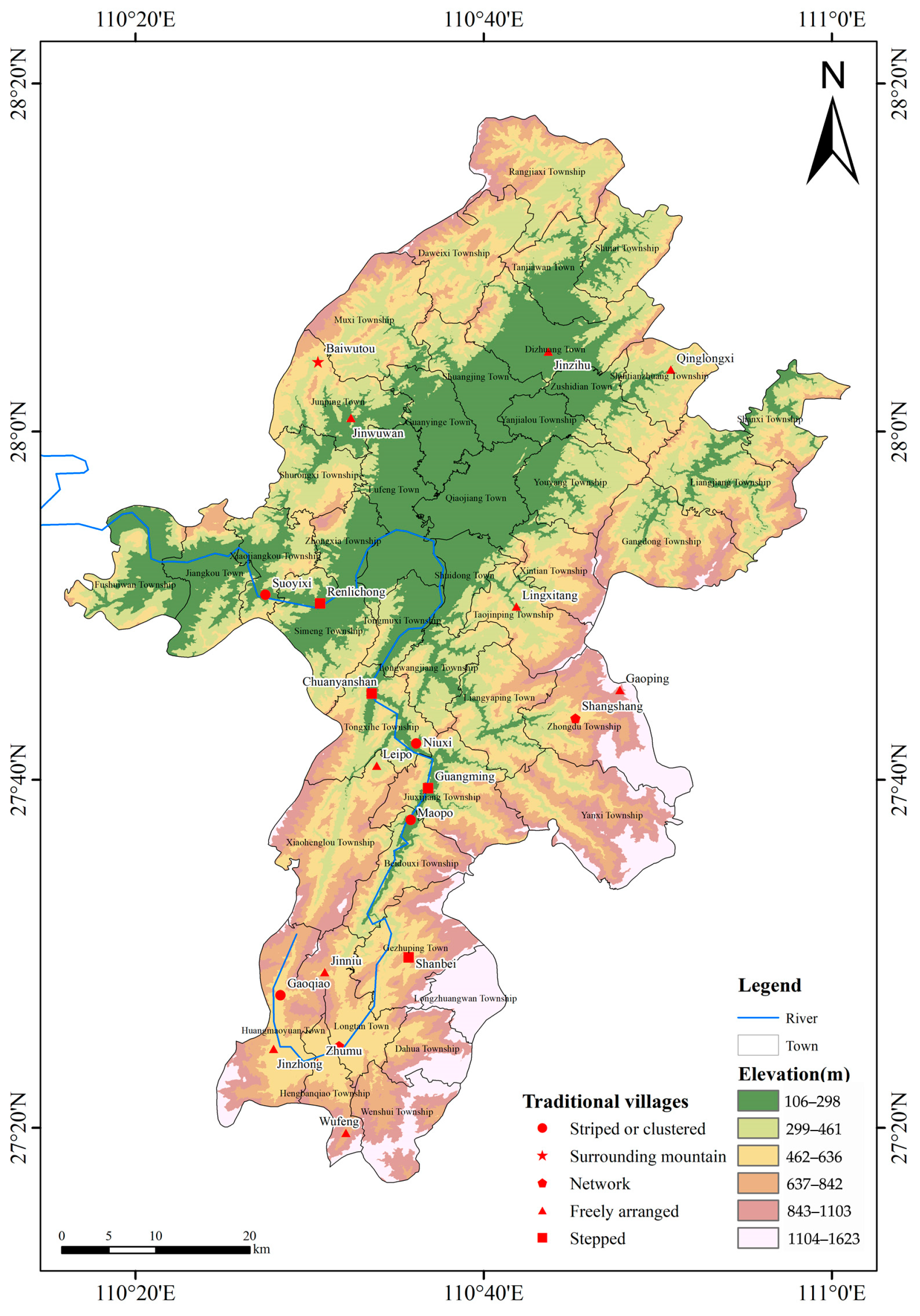
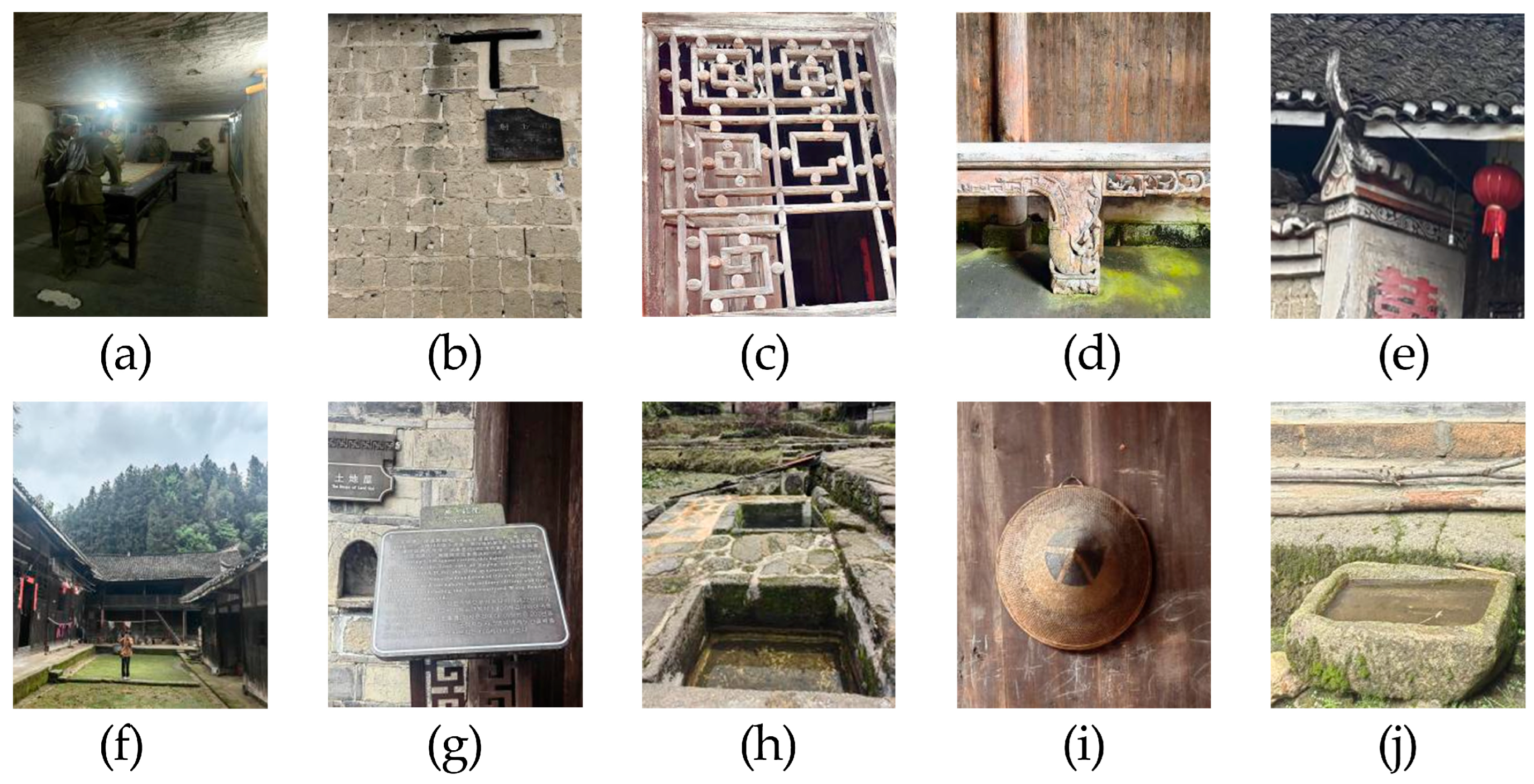

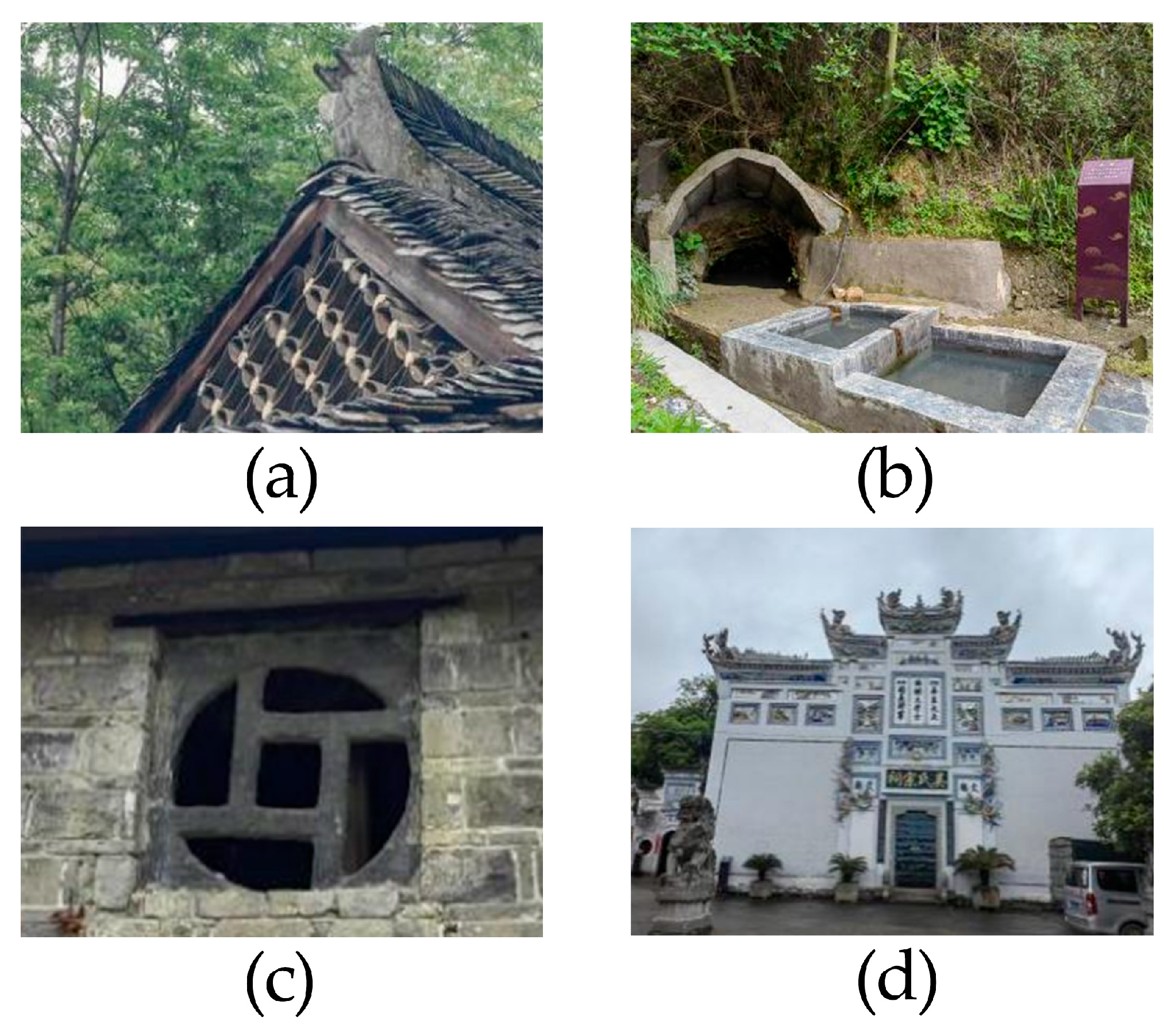
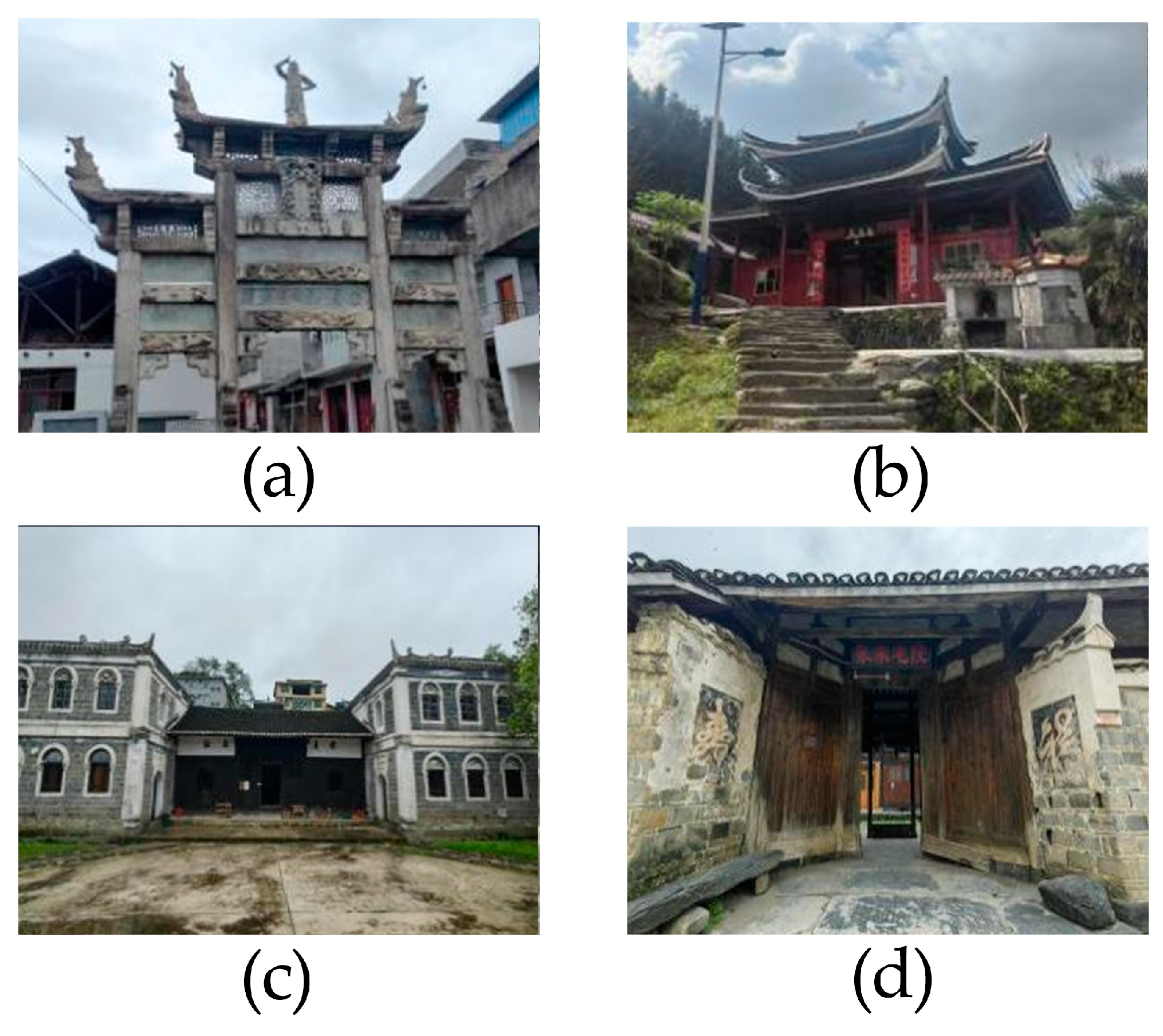
| Types | Object of the Expression | Contents of the Expression |
|---|---|---|
| Genetic linkage atlas | Individual traditional village | The arrangement structure of the various elements or features constituting the traditional village landscape culture not only reflects the internal logic and hierarchical relationship of the village landscape culture, but also reveals how these elements are spatially interrelated and interact with each other. |
| Spatial sequence atlas | Individual traditional village | Focuses on visualizing the structure of the spatial layout of the cultural genome of individual traditional village landscapes by means of diagrams. |
| Distribution pattern atlas | Multiple traditional villages | By extracting and abstracting the laws of cultural spatial layout of multiple village landscapes, the common features and differences in the spatial distribution of these villages are shown graphically. |
| Geographical pattern atlas | Specific research area | The spatial distribution pattern of the villages in the study area, the degree of agglomeration, and their interaction with the surrounding environment are visually demonstrated by means of diagrams. |
| Classification | Factor | Title 4 | ||
|---|---|---|---|---|
| Material cultural landscapes | Landscape features | Characteristics of the external landscape of traditional villages | Sites and patterns | Small mountain basin |
| Village pattern | Tai Chi pattern | |||
| Characteristics of the internal landscape of traditional villages | Distribution patterns | Six quadrangles are staggered across a slope of more than 200 m in length and breadth. | ||
| Street pattern | Paved with stone slabs and meandering | |||
| Structural forms | Linear, “L”-shaped, and “U”-shaped layouts | |||
| Architectural pattern | Courtyard house structure (type of Chinese residence) | |||
| Roof pattern | Hanging mountain roof | |||
| Architectural features | Characteristics of traditional residences | Mountain wall pattern | Horse-head wall, triangular | |
| Floor pattern | One or two floors | |||
| Architecture material | Wood, brick, tile, stone | |||
| Topical decorations | Wood carving and color painting | |||
| immaterial cultural landscapes | Clan characteristics | Clan characteristics | Wang’s, Mezzanine Hall | |
| Characteristics of beliefs | Target of belief | Land god | ||
| Characteristics of the custom | Customs as regards recreation and sport | Patty cake making, tofu grinding, New Year’s pig killing, crying marriage, welcoming the bride, throwing embroidery balls, spinning yarn, picking flowers, embroidering dragon lanterns, lion lanterns, mussel-shell lanterns, yelling lanterns, boat lanterns, story lanterns, goose-neck lanterns, grass-dragon lanterns, bamboo dragon lanterns, colorful boats and paper-cutting. | ||
| Dialect characteristics | Local dialect | Gan dialect, spoken in Jiangxi Province |
| Distribution Patterns | Typical Traditional Villages | Characterization of the Village | Schematic Diagram |
|---|---|---|---|
| Free arrangement | Gaoping Village; Jinniu Village; Jinwuwai Village; Jinzhong Village; Leipo village; Lingxitang Village; Wufeng Village; Qinglongxi Village; Jinzihu Village | The buildings are dispersed in the space of the mountain settlement, forming a free discrete pattern. | 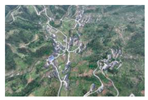 |
| Tiered | Shanbei Village; Guangming Village; Renlichong Village; Chuanyanshan Village | Village buildings are located along contours or ridgelines. |  |
| Strip or cluster distribution | Gaoqiao Village; Niuxi Village; Suoyixi Village; Maopo Village | Distributed along ridges, slopes or river valleys. |  |
| Encircling the mountain | Baiwutou Village; Yangquepo in Zhumucun Village | Based on the natural terrain such as Turtle Mountain and Saigon Shrine, it is distributed along the ravines, slopes, and other natural terrain. |  |
| Grid pattern | Shangshang Village; Yanban Village | The villages are built on hills and form settlements around water sources. |  |
Disclaimer/Publisher’s Note: The statements, opinions and data contained in all publications are solely those of the individual author(s) and contributor(s) and not of MDPI and/or the editor(s). MDPI and/or the editor(s) disclaim responsibility for any injury to people or property resulting from any ideas, methods, instructions or products referred to in the content. |
© 2024 by the authors. Licensee MDPI, Basel, Switzerland. This article is an open access article distributed under the terms and conditions of the Creative Commons Attribution (CC BY) license (https://creativecommons.org/licenses/by/4.0/).
Share and Cite
Wang, L.; Sun, C.; Wang, M.; Xiao, X. Construction and Characterization of Traditional Village Landscape Cultural Genome Atlases: A Case Study in Xupu County, Hunan, China. Sustainability 2024, 16, 9524. https://doi.org/10.3390/su16219524
Wang L, Sun C, Wang M, Xiao X. Construction and Characterization of Traditional Village Landscape Cultural Genome Atlases: A Case Study in Xupu County, Hunan, China. Sustainability. 2024; 16(21):9524. https://doi.org/10.3390/su16219524
Chicago/Turabian StyleWang, Lie, Chuanhao Sun, Mo Wang, and Xiaomei Xiao. 2024. "Construction and Characterization of Traditional Village Landscape Cultural Genome Atlases: A Case Study in Xupu County, Hunan, China" Sustainability 16, no. 21: 9524. https://doi.org/10.3390/su16219524
APA StyleWang, L., Sun, C., Wang, M., & Xiao, X. (2024). Construction and Characterization of Traditional Village Landscape Cultural Genome Atlases: A Case Study in Xupu County, Hunan, China. Sustainability, 16(21), 9524. https://doi.org/10.3390/su16219524







