Abstract
With the aim of addressing the significant contribution of buildings to global energy consumption and the growing need to establish a more harmonious connection between humans and nature in urban environments, the concept of green vertical systems has garnered considerable attention. These systems possess the potential to enhance the energy efficiency and environmental sustainability of buildings. This study seeks to explore the impact of living walls on the energy performance of buildings, specifically investigating the influence of a living-walled urban block on the ambient air temperature and its subsequent effect on building energy consumption. By comparing the cooling energy consumption of two typical buildings situated in Shiraz, southern Iran, with varying levels of greenery in different microclimates, we further ascertain the effectiveness of living walls in reducing energy consumption. To conduct this analysis, we employed coupled simulations utilizing EnergyPlus and Envi-met, which incorporated both the outdoor microclimate and the cooling energy consumption of the buildings. The urban block under consideration consisted of 48 three-story buildings (Case A) and five-story buildings (Case B) within a site measuring 120 m × 150 m. Our findings substantiate that the implementation of a living wall system can lower the ambient air temperature by a significant extent, with an average decrease of 1.35 °C and a maximum decrease of 2.25 °C. Consequently, living walls can effectively mitigate the urban heat island phenomenon by decreasing the temperatures of the surrounding buildings. Additionally, our investigations revealed a maximum energy saving of 15%, with microclimate exerting a 4.3% influence on these savings.
1. Introduction
The significance of energy consumption in buildings cannot be overstated, as it accounts for approximately 40% of the world’s total energy usage [1]. Commercial buildings, in particular, contribute to about 10% of greenhouse gas emissions [1]. Even a minor 1 °C rise in ambient air temperature, as reported by Akbari et al. [2], leads to a 2–4% increase in power demand, highlighting the sensitivity of energy consumption to temperature. High temperatures and extreme heat events have far-reaching consequences encompassing human health, energy usage, economic impact, and environmental implications [3,4,5,6]. Failure to effectively manage these challenges can jeopardize a city’s resilience and sustainability, as efficient energy consumption not only minimizes the environmental impact but also alleviates the strain on the restorative capacities of the environment [7]. This is achieved by reducing the demand for natural resources, limiting greenhouse gas emissions, and supporting essential ecosystem services. By efficiently managing energy usage, cities can seize a vital opportunity to maintain a harmonious balance and ensure the long-term well-being of both the urban areas and the surrounding ecosystems.
Restorative communities pay attention to both the resources and the sinks needed to sustain society in the long run [8]. In this vein, the restorative model emphasizes not just the resources involved in producing goods and services, or the outputs themselves, but also the various social and environmental factors that act as sinks, absorbing emissions, easing stress, and reducing social tension [8]. Without an explicit commitment to restoring environmental and social sink capacities, urban communities may not only face increasing expenses linked to their choices but could also deny their future generations access to viable options [9].
To combat excessive energy consumption and greenhouse gas emissions, urban planners and designers are perpetually in search of efficient approaches to promote sustainable architectural and urban design [10,11]. Furthermore, there is a growing need to establish a harmonious connection between urban dwellers and the natural world. Regrettably, underserved communities are often unable to prioritize sustainable building criteria since they encounter financial and structural obstacles when attempting to retrofit buildings for sustainability. This results in a lack of energy efficiency and eco-friendly practices, leading to less sustainable living environments.
In response to these challenges, green systems and the implementation of green construction technology have gained considerable attention due to their potential to enhance energy efficiency and environmental sustainability. These technologies enable resource-efficient and sustainable development within the construction industry [12]. Steiner et al. [13] underline the benefits of green solutions in fortifying urban resilience, emphasizing that a better understanding of biological systems in urban settings can contribute to resilient environmental design and planning. Green infrastructure, comprising designed landscape features, offers a multitude of environmental benefits at both urban and building scales, including lowering ambient air temperature, mitigating the urban heat island effect, and generating energy savings for buildings. In addition to these environmental benefits, green infrastructure can also enhance the well-being and mental health of urban dwellers by providing opportunities for connection with nature. By incorporating green infrastructure and natural elements into urban environments, people can have access to elements that reduce stress, improve cognitive function, and promote overall well-being and happiness. This connection with nature has been shown to have a restorative effect on individuals and communities, contributing to their overall health and quality of life [14,15,16].
Among the most innovative forms of green infrastructure in use today are green roofs and green walls [17,18]. While green roofs are effective, their implementation often necessitates structural reinforcement, particularly in regions where irrigation infrastructure is required. In contrast, small-scale green walls or facades rely on climbing plants that grow on vertical walls or trellises attached to the exterior of a building [17,19]. Vertical Green Structures (VGS) have gained popularity due to their ability to provide environmental benefits without consuming land [3,20,21,22,23]. These structures fall under the umbrella of Nature-based Solutions (NbS), offering an alternative to traditional green roofs. The motivation behind the adoption of Vertical Green Structures (VGS) is the rapid pace of urbanization and the need to preserve land and vegetation. Vertical greening systems (VGSs) encompass green facades and living walls, each characterized by the growing method and supporting structure employed, and they entail distinct environmental costs and aesthetic characteristics [24]. The categorization of living walls in scientific articles may vary, leading to confusion. This confusion is further amplified by multiple nomenclatures used for similar types of VGS constructions, which can be found in manufacturer’s manuals. However, a review study by Radić et al. attempts to address this issue by consolidating information from scientific papers, books, and manufacturer’s catalogs. Through their study, they establish a classification for living walls based on their construction types. The classification includes Pocket system, Geotextile felt system, Modular system, Framed boxes, modular living walls, Carrier (Planter box) systems, Substrate cell systems, Landscape walls, Moss walls, Trough planters, and Plug-in systems [25]. Living walls have been employed for decades to mitigate heat and are widely adopted in urban areas (see Figure 1).
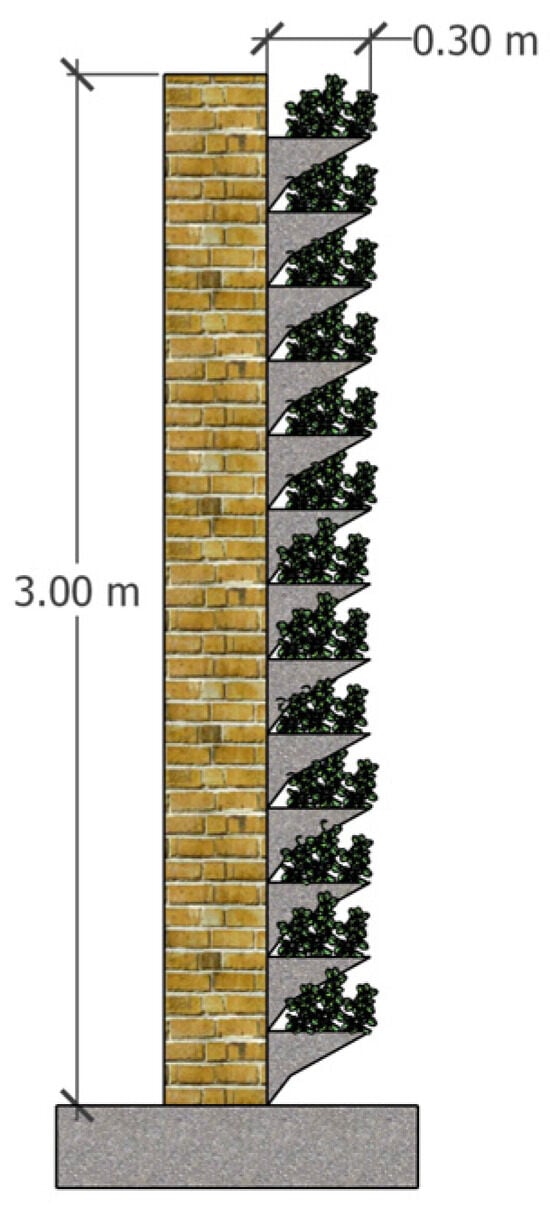
Figure 1.
Living wall system.
These living walls provide various ecosystem services, such as air purification, biodiversity enhancement, and noise reduction [26]. The integration of plants into building walls significantly enhances energy efficiency, reducing air conditioning energy consumption during summers and improving thermal insulation during winters, thereby promoting overall building energy efficiency in urban areas [27,28,29,30]. Moreover, living walls offer advantages such as reduced installation and maintenance costs, in addition to providing thermal comfort and mitigating heat-related stress for individuals, making them a practical and cost-effective alternative for sustainable building retrofits [31].
Understanding the thermal behavior of green walls is essential for designing energy-efficient buildings and urban areas. Green walls may consist of plants directly attached to the building’s base or placed in pots at different heights along the facade. These arrays are pre-fabricated and pre-vegetated before installation. In the case of direct green facades, self-clinging plants grow attached to the wall, while climbing or hanging plants are employed in indirect green facades, where support structures create an air gap between the wall and the plant layer. It is worth noting that certain climbing plants may exacerbate existing surface cracks, potentially causing further damage [17].
Research indicates that the temperature between a green layer and its rear wall surface is consistently lower than the air temperature in front of the living wall, particularly on warm days [32]. Furthermore, on hot, sunny days, the wall situated behind a green wall can be approximately 30 degrees cooler than an adjacent bare wall [33]. Green walls can also raise the temperature of neighboring air during cold nights, acting as insulation for buildings by re-emitting heat accumulated by the plants throughout the day [34,35,36]. The cooling effect of green walls on hot, sunny days can be attributed to various factors, including the absorption of latent heat through evaporation [37], the blocking and reflection of solar radiation by vegetation [38], the absorption of solar radiation during photosynthesis [37], and the prevention of warm ambient air from accessing the green layer [39,40]. The ability of the plant layer to reflect, absorb, and transmit solar radiation depends on factors such as plant species, vegetative phase, plant health, and the Leaf Area Index (LAI) [1,41,42]. LAI, defined as the leaf area per unit surface area of the ground, has become an important plant trait used to compare different types of plants in vertical and horizontal green systems [40].
The use of plants to cover building walls positively affects thermal stability, contributing to energy savings and aiding in the face of climate change. Additionally, such soil and plant ecosystems promote biodiversity and ecological balance in urban environments [43]. Additionally, these green additions not only beautify the surroundings but also help to alleviate pressure on several important aspects. The introduction of green walls acts as a natural adsorptive, capable of absorbing and filtering harmful pollutants from the atmosphere, thus reducing the strain on already burdened air quality buffer capacities [44,45]. Additionally, the enhanced presence of vegetation facilitates a reduction in the urban heat island effect, effectively decreasing the energy needed for cooling buildings. This, in turn, lessens the demand on existing energy sources, thereby alleviating pressure on energy sink capacities. Furthermore, these inspiring living walls contribute to the restoration of the urban environment by creating lush, calming spaces that enhance mental well-being and foster a sense of tranquility [46,47].
However, these living structures also raise concerns, including potential long-term damage to buildings, increased humidity, the release of allergens, and the presence of undesired insects or reptiles if not properly maintained [43]. While living walls offer versatile and multi-scalar benefits in the built environment, they must meet the requirements of social, economic, and environmental sustainability [48]. Despite their numerous benefits, previous research has overlooked the specific impact of living walls on the energy performance of buildings and their influence on surrounding ambient air temperature, which subsequently affects energy consumption. Additionally, there is a need to comprehensively assess the effectiveness of living walls in reducing energy consumption in various microclimates and building heights, accounting for different greenery coverage areas at both the building and urban block scales. Therefore, this research aims to address these knowledge gaps by investigating how EnergyPlus and Envi-Met simulations can be integrated to examine the influence of living walls with varying vegetation coverage, urban microclimates, and building heights on cooling energy consumption. This analysis will be conducted at both the individual building and the urban block level. This holistic approach emphasizes the manifold benefits of integrating living walls for energy reduction. By advocating for the adoption of living walls as environmentally sustainable and economically viable design solutions, particularly in developing communities, the ultimate goal is to contribute to the creation of more sustainable living environments.
To achieve this, the study focuses on two typical residential building cases within a developing community in Shiraz. Two scenarios were investigated: one with green walls and the other without. The outdoor microclimate and indoor thermal comfort were assessed through coupled simulations with Envi-Met 4.4.6 and EnergyPlus version 9.6.0. The coupling of simulation software allows for the analysis of how urban features influence the indoor environment and how buildings impact the outdoor environment. This approach has been validated and recognized for its accuracy in linking simulations of building thermal performance (EnergyPlus) with the outdoor microclimate (Envi-Met) [49]. Both software programs have undergone extensive validation using field data across various climates and are widely accepted in both academia and professional practice.
2. Materials and Methods
This study aims to evaluate the influence of living walls on the energy consumption of buildings, taking into account the microclimate of the surrounding area. The integration of living walls is expected to alleviate the strain on adsorptive and buffer capacities. Furthermore, this approach has the potential to alleviate strain on sink capacities and simultaneously improve restorative capacities, ultimately contributing to the development of a more sustainable society. To achieve this, the research takes into account a neighborhood where every building possesses two living walls, ensuring a comprehensive analysis that reflects the influence of the surrounding environment.
2.1. Thermal Modeling
To model the living walls, EnergyPlus simulations are employed. EnergyPlus is a widely-used, open-source energy modeling tool that is based on the thermal balance theory [50]. This tool is capable of simulating indoor temperatures, as well as mechanical and electrical systems, by utilizing accurate building descriptions. While EnergyPlus incorporates a simulation module for green roofs, it is important to note that this built-in module is primarily designed for low-slope exterior surfaces, such as roofs, and may not be suitable for high-slope exterior surfaces like walls. However, Tazrin Islam’s study [51] suggests that for living walls, the reduction of solar exposure behind the green roof model and the inclusion of a soil or growth medium layer in heat flux calculation can be considered comparable to a green roof setup, as the plants and substrate are incorporated into the building wall. It is important to acknowledge that the mismatch between the horizontal and vertical heat transfer coefficients introduces uncertainty in the findings, which cannot be resolved without modifying the simulation code. Nevertheless, for the purpose of this study, the existing code with appropriate data input has been utilized for a preliminary evaluation of iterative design modifications. This approach has been previously proposed and validated in the research conducted by Stav and Lawson [52] and Carlos [53]. Based on the proven methodology from previous investigations, the green-roof module for living wall simulation was employed in this study.
2.2. Simulation Workflow
In this study, we utilized the coupling platform Building Controls Virtual Test Bed (BCVTB) to establish a connection between the Envi-met and EnergyPlus software programs (see Figure 2).
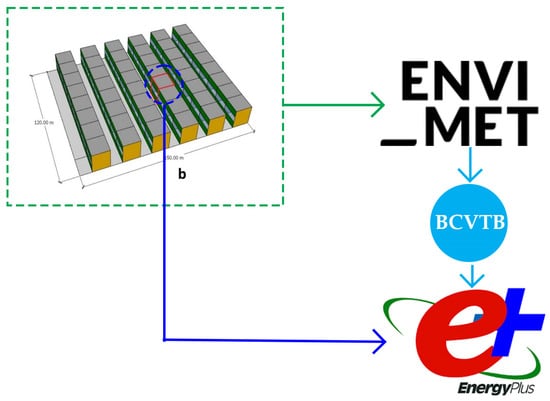
Figure 2.
Diagram of coupling Envi-met and EnergyPlus using the BCVTB platform.
This coupling platform allows for seamless data exchange between the two simulations, as demonstrated by Yang et al. [52] in their examination of microclimatic factors’ impact on building energy balance. Shen et al. [54] identified two fundamental techniques for integrating Computational Fluid Dynamics (CFD) with building energy calculations. The first technique involves transferring relevant variables from CFD simulations to building energy simulations. On the other hand, the alternate method, known as Dynamic Coupling or Ping-pong Coupling, entails continuous and routine communication between the two simulation platforms, similar to a game of ping-pong [54]. In our study, we focused on the combination of Envi-met and EnergyPlus, and two primary methods were employed to collect microclimate data. The first method involved averaging the data obtained from surrounding Envi-met model cells encompassing the building [55,56,57]. The second method entailed averaging data gathered from strategically placed receptor locations on the building facade [57,58]. Envi-met simulations are suitable for shorter timeframes, typically ranging from 24 to 48 h, while EnergyPlus simulations can span an entire year. Due to the short-term nature of microclimate simulations, our coupled simulations were constrained to a typical summer day.
For all EnergyPlus simulations, we set 60-time steps per hour. The Statistical Energy Plus Weather (EPW) Data (Stat File) of Shiraz from 15 June to 21 June was used to identify a typical summer week. These weather data were then averaged to produce the typical summer day. Additionally, a volumetric starting moisture content of 0.2 was applied as input. To construct the EPW file used in the simulations, the Building and Housing Research Center (BHRC) of Iran utilized statistical weather data and solar radiation (TMY of 2011). The ‘simple forcing’ technique was chosen for model calibration as it accurately replicated the temperature and relative humidity curves from the weather file. In Envi-met, the lateral boundary condition was cyclic, and living walls were modeled using the ‘greening’ material, which allowed for the creation of both green roofs and green walls. A grid design was established for all models, with the following dimensions: x-axis = 120, y-axis = 150, and z-axis = 45. These dimensions satisfied two Envi-met recommendations: the model height being greater than twice the height of the tallest building and the model height not exceeding 40–50 m. Envi-met successfully reproduced the same proportion of direct and diffuse solar radiation as the EPW weather file through a combination of cloud settings and the solar adjustment factor. To closely monitor specific locations within the model site area, receptors were defined as virtual climate stations. These receptors allowed for detailed investigation of atmospheric and soil processes at specified locations.
2.3. Modeled Cases
To investigate the indoor thermal comfort in residential buildings, particularly those without active cooling or heating, two hypothetical mid-rise buildings in Shiraz were considered in this study: Case A and Case B. Shiraz, with its geographical coordinates of 29°37′ N, 52°32′ E, serves as the provincial capital of Fars and is the largest city in southern Iran. According to the Köppen-Geiger climate classification [59], Shiraz experiences a hot, semi-arid climate. The local climate conditions play a crucial role in determining the appropriate strategies for achieving thermal comfort. The city’s summer temperatures can reach up to 43.2 °C (the mean maximum in July), while the winter temperatures can drop as low as −0.4 °C (the mean minimum in January). These temperature conditions necessitate significant energy requirements for indoor thermal comfort in residential buildings, especially those without active cooling or heating systems.
Given the high solar radiation levels in Shiraz, particularly during the summer months, green techniques are deemed suitable for mitigating the thermal challenges faced by buildings. The EPW files specific to Shiraz provide us with crucial meteorological data, including dry bulb temperature, wet bulb temperature, relative humidity, wind speed, wind direction, and solar radiation. To conduct the simulations, we considered two hypothetical mid-rise buildings commonly found in Shiraz, namely Case A and Case B. These buildings have heights of 9 m and 18 m, respectively. For the purpose of this study, we selected a 150 m-by-120 m flat landscape to replicate the microclimate size, encompassing a total of 48 buildings. Figure 3 illustrates the hypothetical site with Case A and Case B.
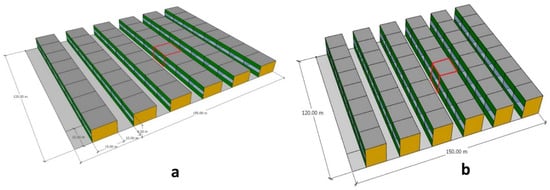
Figure 3.
The two cases modeled—(a): the buildings with 9 m height, and (b): the buildings with 15 m height. The building blocks outlined by the red squares represent the unit that was simulated in EnergyPlus.
ENVI-met models are shown in Figure 4. The thermal simulations were performed on the buildings shown in the picture, while the site includes all the other surrounding buildings. To obtain data for the linked simulations, we placed two receptors 0.5 m away from each building’s facade near the middle of the facade height in the model. This approach allowed us to accurately characterize the thermal effects of the living walls.
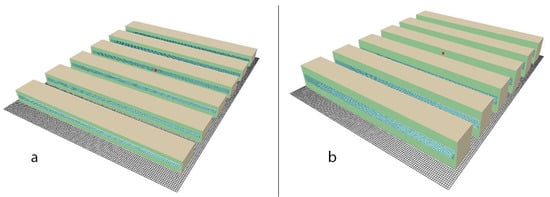
Figure 4.
The two cases modeled in ENVI-met—(a): Case A and (b): Case B. The red dots represent the positions of the receptors in the simulation models.
In assessing the thermal performance of living walls, the leaf area index (LAI) proves to be a crucial measure. LAI represents the one-sided leaf area per unit ground surface area and is commonly used to classify groups of plants [40,54]. The LAI can range from 0.001 to 5 [51]. In this study, we adopted the conventional LAI value of 3 for the living walls. Since living walls are primarily integrated into vertical surfaces, they have limitations in terms of plant height and substrate thickness. Thus, for this study, we assumed a plant height of 0.3 m and a substrate thickness of 0.1 m, which are suitable parameters for living walls. Information regarding the living walls and hypothetical buildings can be found in Table 1.

Table 1.
Characteristics of hypothetical buildings and living walls.
In this study, the impact of living walls on building energy consumption was investigated. The methodology involved conducting simulations to analyze various scenarios of living wall coverage on two different buildings, referred to as Case A and Case B. For Case A, Table 2 provided information about the buildings involved. Four scenarios of living wall coverage (100%, 75%, 50%, and 25% excluding the area of the windows) were simulated in both orientations, resulting in a total of 32 variations. Additionally, a base model without any living wall or green site and a model with 100% living wall coverage (excluding the area of the windows) but no green site were also simulated. The cooling energy consumption was calculated for each scenario and compared to the base model.

Table 2.
Characteristics of the materials and thermal properties of the building envelope materials.
Moving on to Case B, which was an identical building to Case A but with double the height, the methodology remained similar. A total of 34 simulations were conducted, exploring living wall coverage of 100%, 75%, 50%, and 25% on each wall, excluding the area of the windows. The objective was to understand the impact of living walls on building energy consumption in this larger-scale building. To assess the energy efficiency of the base models, the impact of living walls, green sites, and different living wall coverage areas was compared. A total of 72 possibilities were analyzed, including different orientations and scenarios.
The simulation workflow used in this study is depicted in Figure 5. The simulations utilized a multiscale approach, where Envi-met simulations were coupled with EnergyPlus simulations. This approach allowed an evaluation of the impact of the external microclimate on the building’s energy consumption. Specifically, the weather data for EnergyPlus simulations was modified using Envi-met simulations.
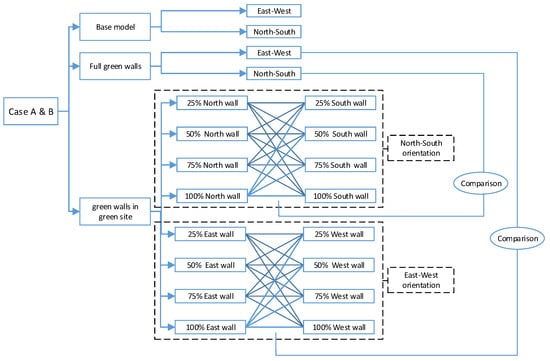
Figure 5.
Flowchart of the simulation workflow.
In this study, a green site was defined as two walls of other buildings in the urban block entirely covered with living walls. The original buildings’ external walls consisted of 250-millimeter-thick brick and 20-millimeter-thick gypsum plaster, while the roofing design featured mosaic tiles on a 300-millimeter-thick concrete slab and 20-millimeter-thick gypsum plaster. The ceiling height was maintained at 2.70 m, and the windows were framed in aluminum with 6 mm single glass. The living walls were attached as an additional layer to the original external walls, as illustrated in Figure 6.
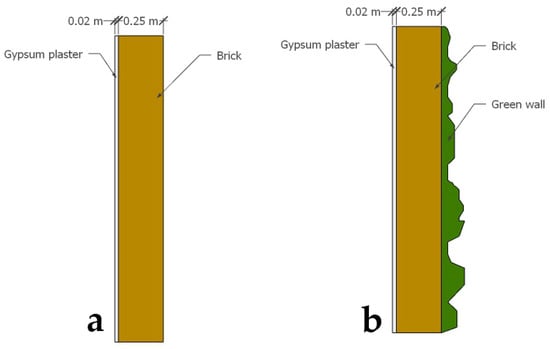
Figure 6.
Wall sections—(a): the bare wall and (b): the living wall.
The building envelope characteristics remained the same between the simulated cases, except for the walls. The materials utilized in the building envelope, along with the weather information entered into Envi-met, are detailed in Table 2 and Table 3, respectively. Receptors were placed within the model region to collect meteorological data at various heights and specified grid points. These data from receptors were then used for coupled simulations with the EnergyPlus model. Simulations were conducted at the middle of the buildings’ heights to assess the possible impact of living walls on the microclimate. The collected data from the receptors, including air temperature, relative humidity, wind speed, and direction, were averaged, and the mean radiant temperature was also utilized as an indicator of microclimate changes. Overall, this methodology allowed for a comprehensive analysis of the impact of living walls on building energy consumption while considering various scenarios and building configurations.

Table 3.
The weather information entered into ENVI-met (authors).
2.4. Validation
To validate the accuracy of the EnergyPlus simulation results, we compared the simulated exterior and interior surface temperatures of the living wall with experimental data conducted by Shafiee et al. [60] in Shiraz, Iran, which was the same location as this study. The experimental setup was simulated in EnergyPlus using actual data on the thermal characteristics of the materials used in the experimental model. The living wall in EnergyPlus was simulated using the green roof material. We ensured that the model’s boundary conditions were accurately reproduced by incorporating user-defined custom days, which included an hourly dry-bulb temperature profile and relative humidity schedule similar to the actual investigation.
The time periods of the simulation and the experimental study were comparable, allowing for a meaningful comparison. We simulated the impact of both the living wall and the bare wall. To ensure consistency, we replicated the layer of greenery attached to the building envelope, as per the installed setup in the experimental study. No air gap was present between the plant and the wall, mimicking the conditions of the experimental model. The Leaf Area Index (LAI) served as a critical factor in determining the influence of plants on temperature [57]. Based on the recommendations of Wong et al. [61] and Carlos [52], an input value of 3 was assigned to LAI, which is a common value for green walls [62].
The default parameter values of the program were used for the other living wall parameters in the building models. On 21 September, the exterior surface temperatures were measured. To compare the simulation’s results with the actual data gathered in the experimental investigation, we conducted this simulation using weather data for 2019. Hourly energy simulations were conducted using EnergyPlus to create temporal profiles, utilizing simulated environmental data for 21 September. This profile was then compared to the profile generated from the experimental study. The simulation results are shown in Figure 7 and Figure 8. Figure 7 presents a comparison between the outside temperature of the bare wall and the simulation results.
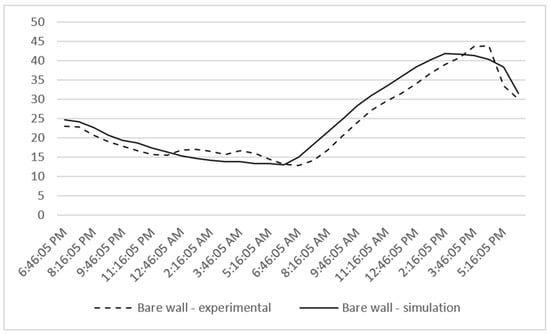
Figure 7.
Measured and simulated values of exterior surface temperature: Bare wall.
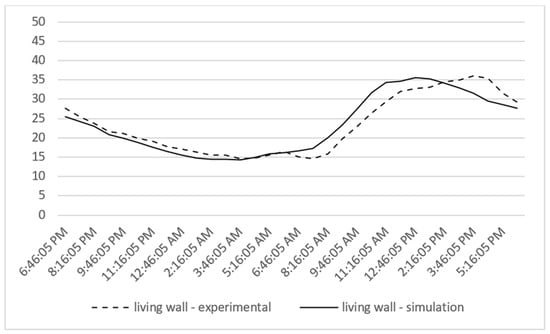
Figure 8.
Measured and simulated values of exterior surface temperature: living wall.
Conversely, Figure 8 illustrates the same comparative investigation for the living wall, highlighting that the simulation performed better in estimating the temperature behavior compared to the bare wall. The root mean square error (RMSE) for the bare wall was 2.92 °C, while for the living wall, it was 2.67 °C. As the simulation results closely aligned with the experimental data, these findings signify the validity of our results.
3. Result and Discussion
3.1. Thermal Effect of the Living Wall
The thermal properties of a living wall are investigated to ascertain its potential impact. Illustrated in Figure 9, the external surface temperatures of the living wall in Case A (situated on the soil surface of the west-facing wall with 100% vegetative cover on the west and east aspects) are observed to be lower compared to those of the non-vegetated wall during an average summer day (as per the EnergyPlus weather data). A similar trend is observed in Case B. During this period, the surface temperature of the conventional wall escalates, while the temperature of the living wall remains comparatively low. The maximum surface temperature of a living wall is observed to be 18 degrees cooler than that of a conventional wall. This consistent pattern is also noticeable in other orientations. As the afternoon sun intensifies on the western facade of the building, the temperature quickly reaches its peak for the day. These findings demonstrate that living walls consistently exhibit distinct thermal behavior, effectively mitigating the propensity of the building envelope to reach elevated temperatures. Previous experimental studies on living walls have corroborated similar outcomes. Research conducted in Hong Kong [27] revealed that living walls experienced temperature reductions of up to 16 °C during the summer. Furthermore, a study by Dahanayake et al. reported that the maximum outside surface temperature of a living wall was 15.4 °C lower than that of a conventional wall [63]. Additional investigations in Wuhan, China [64], and Singapore [61] exhibited exterior surface temperature reductions of 20.8 °C and 10 °C, respectively. Liang et al. have also shown that living walls substantially diminish surface mean radiant temperatures [65]. Likewise, a study on outdoor temperatures in Italy [66] demonstrated drops of up to 20 °C. Collectively, these findings underscore the thermal regulatory capacity of living walls, substantiating their role in reducing outside surface temperatures.
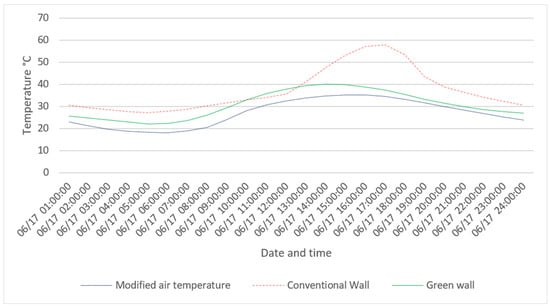
Figure 9.
Outside surface temperature of Case A, west-facing wall.
The temperature reduction on the south, east, and north facades of the building follows a consistent pattern (Figure 9), with the west side experiencing the most significant reduction and the north-facing facade exhibiting the least reduction. This pattern aligns with the observations of Kalani et al., who found that compared to other facades, the west-facing wall showed the highest temperature reduction, and the north-facing wall had the least reduction when incorporating a green wall [62]. Previous research has unequivocally established that green walls contribute to a reduction in cooling energy consumption. For example, empirical investigations during the summer have documented reductions in cooling load through the use of green walls [64,67]. Fox et al. demonstrated that integrating a living wall system onto an uninsulated cavity masonry wall effectively reduces heat losses [68]. Wong et al. conducted simulations illustrating that in Singapore’s climate, green walls could potentially decrease cooling loads by up to 31%. It is essential to note that variables such as building scale, type, and environmental factors significantly influence the actual percentage of savings [62]. This is consistent with the empirical work of Pérez et al., illustrating that stronger solar radiation leads to more pronounced energy savings through green walls [40]. Furthermore, Ruiz-Valero et al., in an earlier experimental study, observed that on selected summer days, a building with a living wall system utilizes less cooling energy and receives less solar heat compared to a reference facade [69]. Additionally, Alexandri and Jones, in an experimental study, highlighted an inverse proportionality between solar radiation reaching a surface and the heat absorbed by vegetation [31].
To assess the impact of the site on living walls’ influence on building energy consumption, a comparison between living walls in a green site and bare walls in the original site was imperative. When comparing a conventional wall in a non-green location to a living wall in a green urban block, an air temperature reduction of up to 2.25 degrees and an average temperature drop of 1.35 degrees were observed (Figure 10). This provides compelling evidence that living walls within an urban block, potentially influenced by the microclimate or shading effects from neighboring buildings, can effectively reduce the cooling energy consumption of buildings. The reduced daily temperature fluctuation of the outside temperature for the living walls can be attributed to their greater thermal capacity compared to brick walls. At the green site, substrate evaporation was diminished, and notably, direct solar radiation and reflected radiation from adjacent buildings’ walls were mitigated or reduced by the living walls. The lower incoming radiation coupled with higher thermal capacity likely accounts for the observed smaller temperature fluctuation.
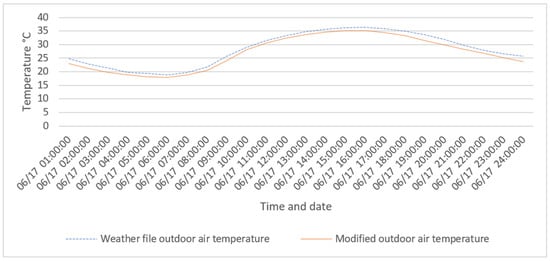
Figure 10.
Outdoor air temperatures in the green site and the bare site.
3.2. Cooling Energy Reduction with Living Wall—Case A
Quantification of cooling energy during an average summer day involves evaluating living walls in distinct orientations, each adorned with varying degrees of vegetative coverage. A baseline is established using a building devoid of any vegetation to ascertain the reduction in cooling demand. Figure 11 illustrates the cooling energy consumption in Case A for each orientation with full coverage of greenery on both walls. This study reveals a tangible decrease in cooling energy consumption due to the presence of living walls, exhibiting orientation-dependent variations in the reduction percentage. For the north–south orientation (with greenery on north and south faces) and the east–west orientation (with greenery on east and west faces), the reductions in cooling energy amount to 6.3% and 10.29%, respectively. Considering the demonstrated influence of living walls on local climates, as evidenced by the simulation outcomes of this study, energy savings are further elevated by up to 4.3% compared to a scenario disregarding the local climate impact. Consequently, the thermal advantages of living walls are accentuated owing to heightened solar radiation impact.
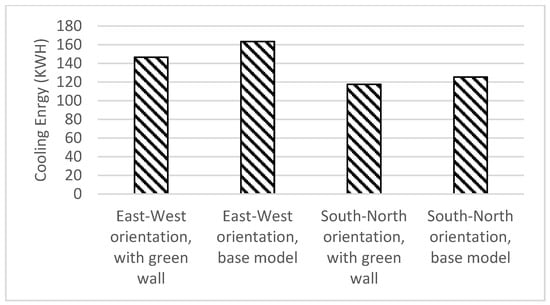
Figure 11.
Cooling energy consumption in Case A.
3.3. Effect of the Percentage of Living Wall Coverage—Case A
For each specific orientation of the building, a range of vegetation coverage percentages is simulated to comprehensively assess their effects on cooling energy. The cooling energy reduction, expressed as a percentage (PE), can be calculated using Equation (1):
where E0 represents the amount of cooling energy required during an average summer day without vegetation, EG is the energy needed to cool down the building for an average summer day with greenery, and PE is the percentage by which E0 is reduced by implementing a living wall.
Figure 12 illustrates the correlation between PE and the area covered by greenery (AGE and AGW). This chart demonstrates a linear relationship between PE and both AGE and AGW, with AGW exerting a more pronounced impact on energy consumption due to the spacing between the respective lines. Regression analysis can be employed to predict the PE value for a given AGE and AGW.
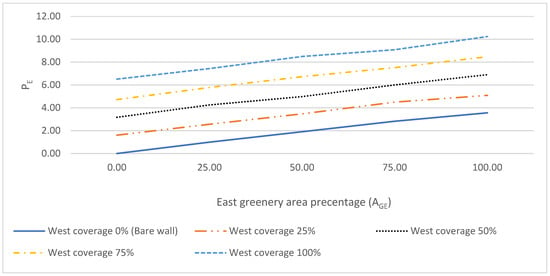
Figure 12.
Correlation between the area of greenery and the percent of saving cooling energy in the east–west direction—Case A.
Figure 13 establishes the presence of a similar linear relationship in the north–south direction. Notably, the north-facing living wall exerts a lesser influence on cooling energy consumption in comparison to the south-facing living wall.
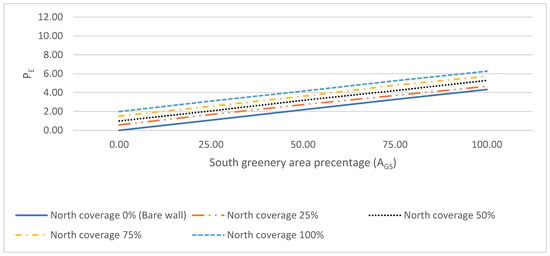
Figure 13.
Correlation between the area of greenery and the percent of saving cooling energy in the north–south direction—Case A.
These findings align with earlier experimental studies, affirming that the cooling energy reduction achieved by living walls is contingent upon their orientation. Living walls possess the capability to mitigate cooling energy demands irrespective of orientation, as corroborated by studies conducted by Pérez et al. in a Mediterranean climate [40] and by Cuce in a temperate climate [70]. However, the magnitude of cooling energy benefits varies with orientation [70]. Pérez et al.’s research indicated the maximum reduction in external surface temperature occurred at specific times for different orientations: 12:15 h for east-facing, 15:45 h for south-facing, and 19:00 h for north-facing orientations [40]. Kontoleon and Eumorfopoulou’s modeling analysis demonstrated varying cooling load reductions: 20.08% for west, 18.17% for east, 7.60% for south, and 4.65% for north orientations [39]. Our results align with these previous studies, underscoring that the west-facing orientation is optimal for reducing indoor temperatures during the summer. Furthermore, our calculations not merely measure the decrease in energy consumption and cooling benefits provided by living walls, but they can also serve as an indicator for the overall capacity to mitigate risks and enhance restoration in urban environments.
3.4. Cooling Energy Reduction by Living Wall—Case B
In Figure 14, the cooling energy consumption for Case B is depicted, considering a complete vegetation cover on both the west and east walls. The data demonstrates a parallel pattern in the impact of living wall orientation to that observed in Case A. Notably, living walls on the west-facing and east-facing walls yield higher energy savings throughout an average summer day. The most substantial reduction in energy consumption (15.85%) is observed in the east–west orientation. Using a living wall system on the south-facing and north-facing walls leads to a 10.89% reduction in energy consumption. In terms of energy efficiency, the living wall on the north-facing facade exhibits the least effectiveness. When exposed to solar radiation, evapotranspiration from the living wall induces a cooling effect. Furthermore, living walls can serve as insulation, thereby decreasing thermal transfer through the exterior walls.
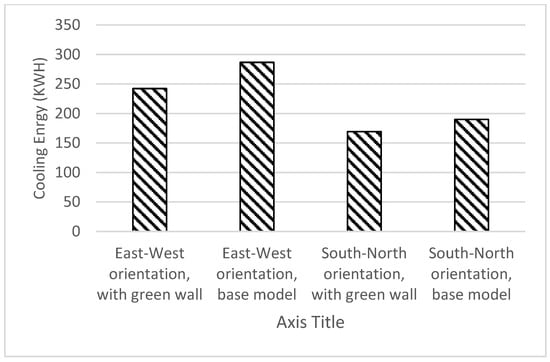
Figure 14.
Cooling energy consumption of Case B.
3.5. Effect of the Percentage of Living Wall Coverage—Case B
Figure 15 and Figure 16 demonstrate the outcomes of altering the area covered by living walls in Case B. In this case, the cooling energy reduction percentage (PE) exhibits a linear correlation with both AGw and AGS, as anticipated. It is evident that greater vegetation coverage results in a higher PE. Similar to Case A, the west-facing facade displays the steepest regression line slope. In Case B, this signifies that living walls installed on a west-facing wall offer more effective cooling energy reduction compared to those on other wall orientations. Conversely, the north-facing living wall proves to be the least effective. These findings underscore the significance of a substantial vegetation cover percentage, particularly on west-facing facades, to attain optimal benefits.
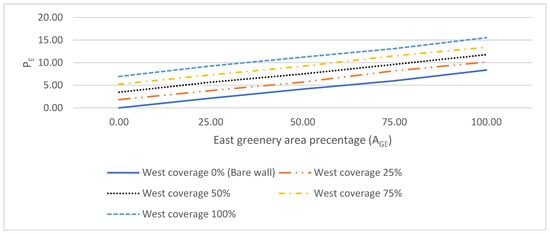
Figure 15.
Correlation between the area of greenery and the percent of saving cooling energy in the east–west direction—Case B.
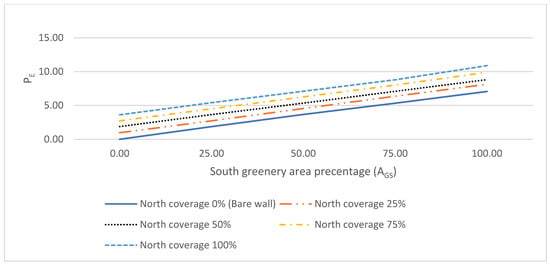
Figure 16.
Correlation between the area of greenery and the percent of saving cooling energy in the north–south direction—Case B.
3.6. Effect of Building Height on Cooling Energy Reduction
A noteworthy observation stemming from the comparative analysis of Case A and Case B is the discernible impact of building height on cooling energy reduction. The percentage of energy reduction (PE) in Case B consistently outperforms that of Case A, indicating a positive correlation between building height and the efficacy of living walls in reducing cooling energy consumption. As the building height increases, the cooling benefits provided by the living walls become more pronounced. This finding aligns with the understanding that taller buildings are subjected to increased solar exposure and, consequently, stand to gain more from the shading and thermal insulation effects of living walls. The demonstrated increase in cooling energy reduction with taller structures emphasizes the potential scalability and heightened effectiveness of integrating living walls in urban planning and architectural design, especially in areas characterized by taller buildings.
3.7. Variability in Thermal Performance: Plant and Soil Influence
While our study underscores the consistent and notable cooling benefits of living walls, it is essential to recognize the potential variability introduced by different plant and soil types. The selection of plants with varying characteristics, such as leaf size, density, and transpirational behavior, can influence the thermal performance of living walls. Additionally, soil composition plays a crucial role in supporting plant health and, consequently, the overall effectiveness of the living wall. While our research provides valuable insights into the general impact of living walls, future studies may delve deeper into the nuanced effects of specific plant and soil combinations. Exploring how different vegetation types interact with microclimates and considering their carbon sequestration potential could further refine the optimization of living walls for sustainable and resilient urban environments. Acknowledging the diverse palette of plant and soil options available offers an avenue for future investigations to tailor living wall designs based on specific climatic conditions and sustainability goals.
4. Conclusions
In conclusion, this study marks a pioneering exploration into the multifaceted benefits of living walls and their profound impact on building energy consumption in hot, semi-arid climates like Shiraz. By uniquely integrating EnergyPlus and ENVI-met simulations, we delve into the role of living walls in shaping the thermal performance of residential buildings and the broader microclimate within urban blocks.
Our research extends beyond conventional approaches by considering the cooling effects of living walls on the microclimate and their subsequent influence on building energy demand. The findings unequivocally demonstrate that living walls offer more than just energy efficiency. They lead to a significant reduction in the ambient air temperature and the exterior building surface temperature. On average, our study reveals a remarkable reduction of 1.35 °C in air temperature, with peak reductions reaching 2.25 °C during standard summer days.
An intriguing finding from our study suggests that the cooling energy reduction achieved by living walls may significantly increase with the height of buildings. Taller structures could experience a more pronounced impact from living walls, considering factors such as solar exposure, wind patterns, and the overall microclimate they create. This correlation holds promise for urban planners and architects working on sustainable designs for high-density environments, offering potential opportunities for substantial cooling energy reductions and further contributing to the overall energy efficiency and thermal comfort of vertical urban spaces.
Furthermore, our analysis reveals a strong correlation between the hourly average surface temperature of building facades and the rate of cooling energy reduction. Importantly, our study underscores that the impact of living walls varies with orientation, with west and east exposures experiencing more substantial decreases in cooling energy demand compared to south and north orientations. In Case B, where the entire east and west facades feature living walls, we achieve the highest cooling energy reduction of 15.85%.
This research introduces a direct and linear relationship between the energy required for cooling and the area covered by greenery, emphasizing that living walls can profoundly mitigate cooling energy demand. This holistic consideration of living walls as contributors to both building energy efficiency and microclimate cooling represents the primary innovation of this study. By introducing this multifaceted approach, we provide architects, designers, and urban planners with a powerful tool to enhance the sustainability and thermal comfort of urban environments, especially in regions facing thermal challenges like Shiraz. To fully optimize these benefits, a careful assessment of living wall orientation, size, greenery coverage on-site, and strategic placement is paramount.
Moreover, based on these findings, it is strongly recommended that communities, architects, and designers incorporate living walls as a sustainable design solution in their future projects. This recommendation holds particular significance for developing communities where sustainable building criteria may not be prioritized. In such contexts, the cost and structural challenges of renovating building surfaces can be mitigated by the cost-effective alternative of adding living walls. By integrating living walls, energy efficiency is enhanced, and sustainability is promoted across environmental, social, and economic dimensions, contributing to healthier and more sustainable living environments.
Furthermore, this study suggests that architects and designers should adopt a comprehensive approach by utilizing a combination of simulations, such as EnergyPlus and Envi-Met, to explore the impacts of sustainable strategies like living walls. These simulations provide valuable insights into the effects of building interiors and the surrounding microclimate. This approach is especially relevant in the context of developing urban blocks. By employing multiple simulations, architects and designers gain a deeper understanding of how living walls influence various environmental factors, including temperature, humidity, and air quality. This knowledge informs the design and planning of sustainable buildings and urban developments, ensuring that they enhance occupants’ comfort and well-being and contribute positively to the local microclimate and overall urban sustainability. The incorporation of living walls should be acknowledged as a practical, viable, and effective strategy for increasing the sink capacity of urban communities, enhancing their restorative capabilities, and ultimately leading to the development of more sustainable and resilient societies.
5. Limitations
Climate Specificity: The study primarily focuses on hot, semi-arid climates, as exemplified by Shiraz, which might limit the generalizability of the findings to regions with significantly different climate conditions. Further research is needed to explore the effectiveness of living walls in a broader range of climates.
Sensitivity to Variables: The study considers various factors such as greenery coverage, orientation, and placement of living walls. The effectiveness of these variables in different contexts and settings may vary, and further investigations should explore their sensitivity in diverse urban environments.
Maintenance and Long-Term Viability: The research assumes optimal maintenance of living walls, which may not always reflect real-world conditions. The long-term viability of living walls and their cooling effects over time, considering factors like plant health and maintenance practices, requires additional study.
Author Contributions
Conceptualization, V.B.; methodology, K.F.; software, V.B.; validation, V.B. and K.F.; formal analysis, K.M.; investigation, V.B. and K.F.; resources, V.B.; data curation, A.F.; writing—original draft preparation, V.B.; writing—review and editing, K.F., K.M. and A.F.; project administration, K.F. All authors have read and agreed to the published version of the manuscript.
Funding
This research received no external funding except for the APC that was funded by the College of Agriculture, Urban Sustainability and Environmental Sciences, University of the District of Columbia (UDC), Washington, DC 20008, USA.
Institutional Review Board Statement
Not applicable.
Informed Consent Statement
Not applicable.
Data Availability Statement
The data presented in this study are available on request from the corresponding author.
Conflicts of Interest
The authors declare that they have no known competing financial interests or personal relationships that could have appeared to influence the work reported in this paper. The funders had no role in the design of the study, in the collection, analysis, or interpretation of data, in the writing of the manuscript, or in the decision to publish the results.
References
- Raji, B.; Tenpierik, M.J.; Van Den Dobbelsteen, A. The impact of greening systems on building energy performance: A literature review. Renew. Sustain. Energy Rev. 2015, 45, 610–623. [Google Scholar] [CrossRef]
- Akbari, H.; Pomerantz, M.; Taha, H. Cool surfaces and shade trees to reduce energy use and improve air quality in urban areas. Sol. Energy 2001, 70, 295–310. [Google Scholar] [CrossRef]
- Santamouris, M. Cooling the cities—A review of reflective and green roof mitigation technologies to fight heat island and improve comfort in urban environments. Sol. Energy 2014, 103, 682–703. [Google Scholar] [CrossRef]
- Rogers, C.D.W.; Gallant, A.J.E.; Tapper, N.J. Is the urban heat island exacerbated during heatwaves in southern Australian cities? Theor. Appl. Climatol. 2018, 137, 441–457. [Google Scholar] [CrossRef]
- Norton, B.A.; Coutts, A.M.; Livesley, S.J.; Harris, R.J.; Hunter, A.M.; Williams, N.S.G. Planning for cooler cities: A framework to prioritise green infrastructure to mitigate high temperatures in urban landscapes. Landsc. Urban Plan. 2015, 134, 127–138. [Google Scholar] [CrossRef]
- Coutts, A.; Tapper, N.; Beringer, J.; Daly, E.; White, E.; Broadbent, A.; Pettigrew, J.; Harris, R.; Gebert, L.; Nice, K.A. Determine the Microclimate Influence of Harvesting Solutions and Water Sensitive Urban Design at the Micro-Scale: Green Cities and Microclimate; Cooperative Research Centre for Water Sensitive Cities: Canberra, Australia, 2013. [Google Scholar]
- Lewis, J.; Hernández, D.; Geronimus, A.T. Energy efficiency as energy justice: Addressing racial inequities through investments in people and places. Energy Effic. 2020, 13, 419–432. [Google Scholar] [CrossRef]
- O’Hara, S. Everything Needs Care: Toward a Context-Based Economy. In Counting on Marilyn Waring, 2nd ed.; Bjørnholt, M., McKay, A., Eds.; Demeter Press: Bradford, ON, Canada, 2013; pp. 37–55. [Google Scholar]
- O’Hara, S.; Stuiver, M. Restorative economics—Food hubs as catalysts of a new urban economy. In The Symbiotic City; Stuiver, M., Ed.; Wageningen Academic Publishers: Wageningen, The Netherlands, 2022; Chapter 9; pp. 187–204. ISBN 978-90-8686-383-9. [Google Scholar]
- Saidur, R. Energy consumption, energy savings, and emission analysis in Malaysian office buildings. Energy Policy 2009, 37, 4104–4113. [Google Scholar] [CrossRef]
- Madhusudanan, S.; Nallusamy, S. Analysis and comparison of thermal conductance and indoor air temperature on industrial slag with conventional bricks. Int. J. Ambient Energy 2022, 43, 4555–4568. [Google Scholar] [CrossRef]
- Wang, W.; Zhang, S.; Su, Y.; Deng, X. Key Factors to Green Building Technologies Adoption in Developing Countries: The Perspective of Chinese Designers. Sustainability 2018, 10, 4135. [Google Scholar] [CrossRef]
- Steiner, F.; Simmons, M.; Gallagher, M.; Ranganathan, J.; Robertson, C. The ecological imperative for environmental design and planning. Front. Ecol. Environ. 2013, 11, 355–361. [Google Scholar] [CrossRef]
- Macaulay, R.; Lee, K.; Johnson, K.; Williams, K. Mindful engagement, psychological restoration, and connection with nature in constrained nature experiences. Landsc. Urban Plan. 2022, 217, 104263. [Google Scholar] [CrossRef]
- Moll, A.; Collado, S.; Staats, H.; Corraliza, J.A. Restorative effects of exposure to nature on children and adolescents: A systematic review. J. Environ. Psychol. 2022, 84, 101884. [Google Scholar] [CrossRef]
- Bratman, G.N.; Hamilton, J.P.; Daily, G.C. The impacts of nature experience on human cognitive function and mental health. Ann. N. Y. Acad. Sci. 2012, 1249, 118–136. [Google Scholar] [CrossRef]
- Manso, M.; Castro-Gomes, J. Green wall systems: A review of their characteristics. Renew. Sustain. Energy Rev. 2015, 41, 863–871. [Google Scholar] [CrossRef]
- Lundholm, J.T. Green Roofs and Facades: A Habitat Template Approach. Urban Habitats 2006, 4, 87–101. [Google Scholar]
- Dunnett, N.; Kingsbury, N. Planting Green Roofs and Living Walls; Timber Press: Portland, OR, USA, 2008. [Google Scholar]
- Berardi, U.; GhaffarianHoseini, A.H.; GhaffarianHoseini, A. State-of-the-art analysis of the environmental benefits of green roofs. Appl. Energy 2014, 115, 411–428. [Google Scholar] [CrossRef]
- Manso, M.; Castro-Gomes, J.; Paulo, B.; Bentes, I.; Teixeira, C.A. Life cycle analysis of a new modular greening system. Sci. Total Environ. 2018, 627, 1146–1153. [Google Scholar] [CrossRef]
- Statuto, D.; Cillis, G.; Picuno, P. GIS-based Analysis of Temporal Evolution of Rural Landscape: A Case Study in Southern Italy. Nat. Resour. Res. 2018, 28, 61–75. [Google Scholar] [CrossRef]
- Miralles I Garcia, J.L. Strategic environmental assessment for metropolitan plans of coastal areas. The case of Valencia. Int. J. Sustain. Dev. Plan. 2017, 12, 1272–1281. [Google Scholar] [CrossRef]
- Perini, K.; Magrassi, F.; Giachetta, A.; Moreschi, L.; Gallo, M.; Del Borghi, A. Environmental Sustainability of Building Retrofit through Vertical Greening Systems: A Life-Cycle Approach. Sustainability 2021, 13, 4886. [Google Scholar] [CrossRef]
- Radić, M.; Brković Dodig, M.; Auer, T. Green Facades and Living Walls—A Review Establishing the Classification of Construction Types and Mapping the Benefits. Sustainability 2019, 11, 4579. [Google Scholar] [CrossRef]
- Ye, C.; Yao, L.; Meng, Y.; Zhang, Y.; He, G. Post-Occupancy Evaluation of Green Technologies for a High-Rise Building Based on User Experience. Sustainability 2022, 14, 9538. [Google Scholar] [CrossRef]
- Cheng, C.Y.; Cheung, K.K.S.; Chu, L.M. Thermal performance of a vegetated cladding system on facade walls. Build. Environ. 2010, 45, 1779–1787. [Google Scholar] [CrossRef]
- Jim, C.Y.; Tsang, S.W. Biophysical properties and thermal performance of an intensive green roof. Build. Environ. 2011, 46, 1263–1274. [Google Scholar] [CrossRef]
- Balocco, C.; Petrone, G. Numerical Modelling for the Thermal Performance Assessment of a Semi-Opaque Façade with a Multilayer of Nano-Structured and Phase Change Materials. Buildings 2017, 7, 90. [Google Scholar] [CrossRef]
- Blanco, I.; Schettini, E.; Vox, G. Predictive model of surface temperature difference between green façades and uncovered wall in Mediterranean climatic area. Appl. Therm. Eng. 2019, 163, 114406. [Google Scholar] [CrossRef]
- Alexandri, E.; Jones, P. Temperature decreases in an urban canyon due to green walls and green roofs in diverse climates. Build. Environ. 2008, 43, 480–493. [Google Scholar] [CrossRef]
- Tilley, D.; Price, J.; Matt, S.; Marrow, B. Vegetated Walls: Thermal and Growth Properties of Structured Green Facades. Final Report to Green Roofs for Healthy Cities. 2012. Available online: https://www.researchgate.net/profile/David-Tilley-3/publication/328267296_Vegetated_Walls_Thermal_and_Growth_Properties_of_Structured_Green_Facades/links/5bc224d6458515a7a9e72512/Vegetated-Walls-Thermal-and-Growth-Properties-of-Structured-Green-Facades.pdf (accessed on 1 December 2023).
- Olivieri, F.; Olivieri, L.; Neila, J. Experimental study of the thermal-energy performance of an insulated vegetal façade under summer conditions in a continental mediterranean climate. Build. Environ. 2014, 77, 61–76. [Google Scholar] [CrossRef]
- Bolton, C.; Rahman, M.A.; Armson, D.; Ennos, A.R. Effectiveness of an ivy covering at insulating a building against the cold in Manchester, U.K: A preliminary investigation. Build. Environ. 2014, 80, 32–35. [Google Scholar] [CrossRef]
- Jim, C.Y. Heat-sink effect and indoor warming imposed by tropical extensive green roof. Ecol. Eng. 2014, 62, 1–12. [Google Scholar] [CrossRef]
- Lee, L.S.H.; Jim, C.Y. Multidimensional analysis of temporal and layered microclimatic behavior of subtropical climber green walls in summer. Urban Ecosyst. 2019, 23, 389–402. [Google Scholar] [CrossRef]
- Perini, K.; Ottelé, M.; Fraaij, A.L.A.; Haas, E.M.; Raiteri, R. Vertical greening systems and the effect on air flow and temperature on the building envelope. Build. Environ. 2011, 46, 2287–2294. [Google Scholar] [CrossRef]
- Ip, K.; Lam, M.; Miller, A. Shading performance of a vertical deciduous climbing plant canopy. Build. Environ. 2010, 45, 81–88. [Google Scholar] [CrossRef]
- Eumorfopoulou, E.A.; Kontoleon, K.J. Experimental approach to the contribution of plant-covered walls to the thermal behaviour of building envelopes. Build. Environ. 2009, 44, 1024–1038. [Google Scholar] [CrossRef]
- Pérez, G.; Coma, J.; Sol, S.; Cabeza, L.F. Green facade for energy savings in buildings: The influence of leaf area index and facade orientation on the shadow effect. Appl. Energy 2017, 187, 424–437. [Google Scholar] [CrossRef]
- Fioretti, R.; Palla, A.; Lanza, L.G.; Principi, P. Green roof energy and water related performance in the Mediterranean climate. Build. Environ. 2010, 45, 1890–1904. [Google Scholar] [CrossRef]
- Teitel, M. Diurnal energy-partitioning and transpiration modelling in an insect-proof screenhouse with a tomato crop. Biosyst. Eng. 2017, 160, 170–178. [Google Scholar] [CrossRef]
- Talhinhas, P.; Ferreira, J.C.; Ferreira, V.; Soares, A.L.; Espírito-Santo, D.; Paço, T.A.d. In the Search for Sustainable Vertical Green Systems: An Innovative Low-Cost Indirect Green Façade Structure Using Portuguese Native Ivies and Cork. Sustainability 2023, 15, 5446. [Google Scholar] [CrossRef]
- Kessler, R. Green walls could cut street-canyon air pollution. Environ. Health Perspect. 2013, 121, a14. [Google Scholar] [CrossRef]
- Hozhabralsadat, M.S.; Heidari, A.; Karimian, Z.; Farzam, M. Assessment of plant species suitability in green walls based on API, heavy metal accumulation, and particulate matter capture capacity. Environ. Sci. Pollut. Res. 2022, 29, 68564–68581. [Google Scholar] [CrossRef]
- Muahram, A.; Kennedy, J.; Kanaani, M.; Demircay, V. Creating urban health through the promotion of green walls. Int. J. Adv. Eng. Res. Sci. 2019, 6, 451–457. [Google Scholar] [CrossRef][Green Version]
- Yeom, S.; Kim, H.; Hong, T. Psychological and physiological effects of a green wall on occupants: A cross-over study in virtual reality. Build. Environ. 2021, 204, 108134. [Google Scholar] [CrossRef]
- Ogut, O.; Tzortzi, N.J.; Bertolin, C. Vertical Green Structures to Establish Sustainable Built Environment: A Systematic Market Review. Sustainability 2022, 14, 12349. [Google Scholar] [CrossRef]
- Krebs, L.F. Extensive Green Roofs in Porto Alegre, Brazil: Effect on Indoor Thermal Comfort in Residential Buildings. Ph.D. Thesis, Lund University, Lund, Sweden, 2018. [Google Scholar]
- Department of Energy. EnergyPlus Engineering Reference; U.S. Department of Energy: Washington, DC, USA, 2022.
- Islam, T. Living-Wall Integrated Facades: Incorporating Energy Performance Evaluation in the Design Process Using Digital Simulation. Master’s Thesis, Penn State University, University Park, PA, USA, 2021. [Google Scholar]
- Yang, X.; Zhao, L.; Bruse, M.; Meng, Q. An integrated simulation method for building energy performance assessment in urban environments. Energy Build. 2012, 54, 243–251. [Google Scholar] [CrossRef]
- Carlos, J.S. Simulation assessment of living wall thermal performance in winter in the climate of Portugal. Build. Simul. 2014, 8, 3–11. [Google Scholar] [CrossRef]
- Shen, P.; Dai, M.; Xu, P.; Dong, W. Building heating and cooling load under different neighbourhood forms: Assessing the effect of external convective heat transfer. Energy 2019, 173, 75–91. [Google Scholar] [CrossRef]
- Aboelata, A. Assessment of green roof benefits on buildings’ energy-saving by cooling outdoor spaces in different urban densities in arid cities. Energy 2021, 219, 119514. [Google Scholar] [CrossRef]
- Morakinyo, T.E.; Dahanayake, K.W.D.K.C.; Adegun, O.B.; Balogun, A.A. Modelling the effect of tree-shading on summer indoor and outdoor thermal condition of two similar buildings in a Nigerian university. Energy Build. 2016, 130, 721–732. [Google Scholar] [CrossRef]
- Peng, C.; Elwan, A. An outdoor-indoor coupled simulation framework for Climate Change–conscious Urban Neighborhood Design. Simulation 2014, 90, 874–891. [Google Scholar] [CrossRef]
- Pastore, L.; Corrao, R.; Heiselberg, P.K. The effects of vegetation on indoor thermal comfort: The application of a multi-scale simulation methodology on a residential neighborhood renovation case study. Energy Build. 2017, 146, 1–11. [Google Scholar] [CrossRef]
- Kottek, M.; Grieser, J.; Beck, C.; Rudolf, B.; Rubel, F. World Map of the Köppen-Geiger climate classification updated. Meteorol. Z. 2006, 15, 259–263. [Google Scholar] [CrossRef] [PubMed]
- Shafiee, E.; Faizi, M.; Yazdanfar, S.A.; Khanmohammadi, M.A. Assessment of the effect of living wall systems on the improvement of the urban heat island phenomenon. Build. Environ. 2020, 181, 106923. [Google Scholar] [CrossRef]
- Wong, N.H.; Tan, A.Y.K.; Tan, P.Y.; Wong, N.C. Energy simulation of vertical greenery systems. Energy Build. 2009, 41, 1401–1408. [Google Scholar] [CrossRef]
- Dahanayake, K.C.; Chow, C.L. Comparing reduction of building cooling load through green roofs and green walls by EnergyPlus simulations. Build. Simul. 2017, 11, 421–434. [Google Scholar] [CrossRef]
- Dahanayake, K.C.; Chow, C.L. A brief discussion on current vertical greenery systems in Hong Kong: The way forward. In Proceedings of the 14th International Conference on Sustainable Energy Technologies, Nottingham, UK, 25–27 August 2015; pp. 136–147. [Google Scholar]
- Chen, Q.; Li, B.; Liu, X. An experimental evaluation of the living wall system in hot and humid climate. Energy Build. 2013, 61, 298–307. [Google Scholar] [CrossRef]
- Tan, C.L.; Wong, N.H.; Jusuf, S.K. Effects of vertical greenery on mean radiant temperature in the tropical urban environment. Landsc. Urban Plan. 2014, 127, 52–64. [Google Scholar] [CrossRef]
- Mazzali, U.; Peron, F.; Romagnoni, P.; Pulselli, R.M.; Bastianoni, S. Experimental investigation on the energy performance of Living Walls in a temperate climate. Build. Environ. 2013, 64, 57–66. [Google Scholar] [CrossRef]
- Pan, L.; Chu, L.M. Energy saving potential and life cycle environmental impacts of a vertical greenery system in Hong Kong: A case study. Build. Environ. 2016, 96, 293–300. [Google Scholar] [CrossRef]
- Fox, M.; Morewood, J.; Murphy, T.; Lunt, P.; Goodhew, S. Living wall systems for improved thermal performance of existing buildings. Build. Environ. 2022, 207, 108491. [Google Scholar] [CrossRef]
- Ruiz-Valero, L.; Faxas-Guzmán, J.; Arranz, B.; Flores-Sasso, V.; Céspedes, L. Living wall system for improved thermal performance of facades located in tropical climate. Case study in Dominican Republic. Build. Environ. 2022, 222, 109419. [Google Scholar] [CrossRef]
- Cuce, E. Thermal regulation impact of green walls: An experimental and numerical investigation. Appl. Energy 2017, 194, 247–254. [Google Scholar] [CrossRef]
Disclaimer/Publisher’s Note: The statements, opinions and data contained in all publications are solely those of the individual author(s) and contributor(s) and not of MDPI and/or the editor(s). MDPI and/or the editor(s) disclaim responsibility for any injury to people or property resulting from any ideas, methods, instructions or products referred to in the content. |
© 2024 by the authors. Licensee MDPI, Basel, Switzerland. This article is an open access article distributed under the terms and conditions of the Creative Commons Attribution (CC BY) license (https://creativecommons.org/licenses/by/4.0/).