Sustainability Research of Building Systems Based on Neural Network Predictive Models and Life Cycle Assessment (LCA)–Emergy–Carbon Footprint Method
Abstract
:1. Introduction
2. Materials and Methods
2.1. Research Framework
2.2. Case Introduction
2.2.1. Commercial Mixed-Use Building Case Study
2.2.2. Data Collection
- (1)
- Determine the scope of data: First, determine the scope of the data you want to collect, such as for a specific product, service, organization, or region. Clearly define the boundaries of the data collection to better measure and compare.
- (2)
- Identify data types: Based on the definitions of emergy and carbon footprint, identify the various types of data that need to be collected. Emergy refers to the flow of energy in an ecosystem, requiring data related to energy sources, such as raw material usage and energy consumption. Carbon footprint requires data related to greenhouse gas emissions, such as fuel consumption and electricity usage.
- (3)
- Select appropriate measurement methods: Depending on the different data types, choose suitable measurement methods. For emergy data, methods like an emergy analysis or emergy assessment models can be used. For carbon footprint data, common methods include the life cycle assessment (LCA) and carbon footprint calculation tools.
- (4)
- Collect data: Start collecting data based on the chosen measurement methods. This may involve reviewing literature, interviewing relevant personnel, conducting surveys, and making field observations, among other approaches. Ensure the accuracy and comprehensiveness of the data by obtaining reliable primary data whenever possible.
- (5)
- Data processing and analysis: After collecting the data, organize, clean, and standardize it to ensure consistency and comparability. Then, use appropriate analysis methods and tools to calculate the emergy and carbon footprint indicators and generate the corresponding reports or visualizations.
- (6)
- Interpretation and application of results: Lastly, interpret and analyze the collected data to understand the significance and impact of the emergy and carbon footprint. Based on the results, propose improvement measures and recommendations for environmental management, policy making, product development, and other decision making and actions.
2.3. LCA-Carbon Footprint Method
2.4. LCA-Emergy Approach
2.4.1. Emergy Concept
2.4.2. The Uniqueness of Ecological Emergy Footprint
- (1)
- Consideration of comprehensive factors: Include a wider range of energy and material flows in the calculation model to reflect the environmental impacts of building systems. For example, consider water resource utilization and emissions generation, among others. This will provide more accurate and comprehensive results for the ecological emergy footprint.
- (2)
- Incorporation of time factor: Account for changes throughout the entire life cycle of the building system, including the design, construction, use, and demolition phases. This will allow for a better assessment of the sustainability performance of the building system and identify potential improvement opportunities.
- (3)
- Integration with other assessment methods: Combine the ecological emergy footprint calculation model with other evaluation methods such as the life cycle assessment (LCA), carbon footprint, etc., to provide a more holistic analysis and evaluation. This will enable a better understanding of the building system’s sustainability performance from multiple perspectives.
2.4.3. LCA-Emergy Model
2.4.4. Emergy Indicators
2.5. Feedback Structure Design
- (1)
- Material flow feedback enables optimized resource utilization, waste reduction, and improved sustainability in building processes. It influences decisions on material selection, resource management, and recycling practices.
- (2)
- Energy flow feedback focuses on energy efficiency, renewable energy integration, and thermal comfort. By analyzing the energy flow, architects and engineers can identify opportunities for energy conservation, implement energy-efficient technologies, and enhance overall building performance.
- (3)
- Information flow feedback facilitates real-time analysis, decision making, and adjustments in building design, operation, and occupant comfort. It involves communication and data exchange through building automation systems, monitoring systems, and user feedback loops. This feedback helps optimize building performance, occupant comfort, and operational efficiency.
2.6. Neural Network Prediction Model Design
- Emergy prediction: Artificial neural networks can analyze the emergy consumption data of building systems, including electricity usage, heating and cooling demands, etc., to predict future trends in emergy. This helps optimize energy management and plan emergy requirements, leading to improved energy efficiency in building systems.
- Carbon footprint prediction: By training neural networks using energy consumption and emission data from building systems, it is possible to predict future trends in carbon footprints. This aids in evaluating the environmental sustainability of building systems and taking corresponding measures to reduce carbon emissions and environmental impacts.
- Decision support: Based on the predictions from neural networks, decision-makers can formulate emergy management strategies and carbon reduction plans. These predictive insights assist building system operators in optimizing energy usage, selecting renewable energy sources, and implementing energy-efficient technologies, thereby achieving more sustainable operational practices.
3. Results and Discussion
3.1. LCA-Emergy Analysis
3.1.1. Dominated Contributor
3.1.2. Sustainable Indicators Analysis
3.1.3. Sensitivity Analysis Based on Emergy View
3.2. LCA-Carbon Footprint Analysis
3.2.1. The Carbon Footprint Calculation of Building Material Production Stage
3.2.2. The Carbon Emission of Building Material Transportation Stage
3.2.3. The Carbon Emission of Construction Stage
3.2.4. The Carbon Emission in the Building Operation Stage
3.2.5. The Carbon Emission of Building Demolition Stage
3.2.6. LCA-Carbon Emissions Analysis
3.2.7. Sensitivity Analysis Based on Carbon Emissions View
4. Analysis of Neural Network Prediction Models
5. Discussion
6. Sustainability Improvement Measures
6.1. Rainwater harvesting System Measures
6.2. Comprehensive Energy System Utilization
7. Conclusions
Author Contributions
Funding
Institutional Review Board Statement
Informed Consent Statement
Data Availability Statement
Conflicts of Interest
Appendix A
| Item | Data | Unit | UEVs |
|---|---|---|---|
| Land use | 1.04 × 1011 | J | 9.42 × 104 sej/J |
| Solar | 7.78 × 1012 | J | 1.00 sej/J |
| Steel | 9.42 × 106 | Kg | 3.53 × 1012 sej/kg |
| PVC | 1.52 × 104 | Kg | 7.49 × 1012 sej/kg |
| Brass | 1.34 × 104 | Kg | 1.33 × 1012 sej/kg |
| Glass fiber | 1.52 × 104 | Kg | 2.28 × 1012 sej/kg |
| Iron | 5.29 × 104 | Kg | 3.15 × 1012 sej/kg |
| Ceramic | 1.05 × 106 | Kg | 2.43 × 1012 sej/kg |
| Glass | 7.61 × 105 | Kg | 1.07 × 1012 sej/kg |
| Cement | 9.65 × 105 | Kg | 2.94 × 1012 sej/kg |
| Water | 8.71 × 103 | Kg | 2.67 × 1012 sej/kg |
| Gravel | 1.09 × 104 | Kg | 1.27 × 1012 sej/kg |
| Steel | 8.33 × 104 | Kg | 2.1 × 1012 sej/kg |
| Aluminum | 1.07 × 103 | Kg | 9.65 × 1011 sej/kg |
| Glass wool | 1.63 × 103 | Kg | 7.28 × 1012 sej/kg |
| Brass | 1.54 × 103 | Kg | 1.33 × 1013 sej/kg |
| Copper | 1.57 × 103 | Kg | 1.52 × 1012 sej/kg |
| Copper | 2.43 × 103 | Kg | 1.52 × 1012 sej/kg |
| Steel | 1.63 × 105 | Kg | 2.1 × 1012 sej/kg |
| Rubber | 1.26 × 104 | Kg | 5.48 × 1012 sej/kg |
| Polyester | 1.42 × 104 | Kg | 7.34 × 1012 sej/kg |
| Iron | 9.84 × 103 | Kg | 3.15 × 1012 sej/kg |
| Ceramics | 1.23 × 104 | Kg | 2.43 × 1012 sej/kg |
| Plastic | 1.80 × 104 | Kg | 4.37 × 1012 sej/kg |
| Glass | 6.91 × 103 | Kg | 1.07 × 1012 sej/kg |
| Copper | 1.02 × 104 | Kg | 1.52 × 1012 sej/kg |
| PVC | 1.21 × 104 | Kg | 7.49 × 1012 sej/kg |
| Glass | 1.61 × 104 | Kg | 1.07 × 1012 sej/kg |
| Steel | 1.23 × 104 | Kg | 2.1 × 1012 sej/kg |
| Steel | 3.81 × 104 | Kg | 2.1 × 1012 sej/kg |
| Rubber | 9.63 × 102 | Kg | 5.48 × 1012 sej/kg |
| Iron | 1.61 × 103 | Kg | 3.15 × 1012 sej/kg |
| Glass | 1.64 × 103 | Kg | 1.07 × 1012 sej/kg |
| Diesel fuel | 1.42 × 108 | J | 1.36 × 105 sej/J |
| Item | Data | Unit | UEVs |
|---|---|---|---|
| Solar | 2.00 × 1012 | J | 1.00 sej/J |
| Electricity | 2.88 × 1015 | J | 6.39 × 104 sej/J |
| Heat | 1.48 × 1012 | J | 2.01 × 106 sej/J |
| Water | 1.02 × 108 | kg | 2.67 × 109 sej/kg |
| Item | Data | Unit | UEVs |
|---|---|---|---|
| PVC | 6.27 × 103 | Kg | 2.22 × 1011 sej/kg |
| Cement | 2.60 × 105 | Kg | 2.94 × 1012 sej/kg |
| Water | 5.23 × 106 | Kg | 2.67 × 109 sej/kg |
| Diesel fuel | 3.72 × 106 | Kg | 1.36 × 105 sej/kg |
| Item | Data | Unit | UEVs |
|---|---|---|---|
| Glass | 2.01 × 106 | Kg | 2.21 × 1011 sej/kg |
| Iron | 1.08 × 107 | Kg | 2.31 × 1011 sej/kg |
| PVC | 8.21 × 103 | Kg | 2.22 × 1011 sej/kg |
| Aluminum | 1.26 × 104 | Kg | 2.21 × 1011 sej/kg |
| Bricks | 2.11 × 104 | Kg | 2.03 × 1011 sej/kg |
| Concrete | 4.35 × 105 | Kg | 1.19 × 1012 sej/kg |
| Diesel fuel | 3.40 × 109 | J | 1.36 × 105 sej/J |

References
- Goubran, S.; Walker, T.; Cucuzzella, C.; Schwartz, T. Green building standards and the United Nations’ Sustainable Development Goals. J. Environ. Manag. 2023, 326, 116552. [Google Scholar] [CrossRef] [PubMed]
- Guidetti, E.; Ferrara, M. Embodied energy in existing buildings as a tool for sustainable intervention on urban heritage. Sustain. Cities Soc. 2023, 88, 104284. [Google Scholar] [CrossRef]
- Noyce, G.L.; Smith, A.J.; Kirwan, M.L.; Rich, R.L.; Megonigal, J.P. Oxygen priming induced by elevated CO2 reduces carbon accumulation and methane emissions in coastal wetlands. Nat. Geosci. 2023, 16, 63–68. [Google Scholar] [CrossRef]
- Jiang, P.; Sonne, C.; You, S. Dynamic Carbon-Neutrality Assessment Needed to Tackle the Impacts of Global Crises. Environ. Sci. Technol. 2022, 56, 9851–9853. [Google Scholar] [CrossRef] [PubMed]
- Chen, R.; Tsay, Y.-S.; Zhang, T. A multi-objective optimization strategy for building carbon emission from the whole life cycle perspective. Energy 2023, 262, 125373. [Google Scholar] [CrossRef]
- Du, Q.; Wang, Y.; Pang, Q.; Hao, T.; Zhou, Y. The dynamic analysis on low-carbon building adoption under emission trading scheme. Energy 2023, 263, 125946. [Google Scholar] [CrossRef]
- Plieninger, T.; Dijks, S.; Oteros-Rozas, E.; Bieling, C. Assessing, mapping, and quantifying cultural ecosystem services at community level. Land Use Policy 2013, 33, 118–129. [Google Scholar] [CrossRef]
- Droz, A.G.; Cofman, R.R.; Fulton, T.G.; Blackwood, C.B. Moving beyond habitat analogs: Optimizing green roofs for a balance of ecosystem services. Ecol. Eng. 2021, 173, 106422. [Google Scholar] [CrossRef]
- Benyus, J.; Dwyer, J.; El-Sayed, S.; Hayes, S.; Baumeister, D.; Penick, C.A. Ecological performance standards for regenerative urban design. Sustain. Sci. 2022, 17, 2631–2641. [Google Scholar] [CrossRef]
- Hu, S.; Zhang, Y.; Yang, Z.; Yan, D.; Jiang, Y. Challenges and opportunities for carbon neutrality in China’s building sector—Modelling and data. Build. Simul. 2022, 15, 1899–1921. [Google Scholar] [CrossRef]
- Zhang, N.; Luo, Z.; Liu, Y.; Feng, W.; Zhou, N.; Yang, L. Towards low-carbon cities through building-stock-level carbon emission analysis: A calculating and mapping method. Sustain. Cities Soc. 2022, 78, 103633. [Google Scholar] [CrossRef]
- Gan, L.; Liu, Y.; Shi, Q.; Cai, W.; Ren, H. Regional inequality in the carbon emission intensity of public buildings in China. Build. Environ. 2022, 225, 109657. [Google Scholar] [CrossRef]
- Zhang, J.; Ma, L. Urban ecological security dynamic analysis based on an innovative emergy ecological footprint method. Environ. Dev. Sustain. 2021, 23, 16163–16191. [Google Scholar] [CrossRef]
- Zhang, J.; Ma, L. Environmental Sustainability Assessment of a New Sewage Treatment Plant in China Based on Infrastructure Construction and Operation Phases. Emergy Anal. Water 2020, 12, 484. [Google Scholar] [CrossRef]
- Oliveira, M.; Cocozza, A.; Zucaro, A.; Santagata, R.; Ulgiati, S. Circular economy in the agro-industry: Integrated environmental assessment of dairy products. Renew. Sustain. Energy Rev. 2021, 148, 111314. [Google Scholar] [CrossRef]
- Sadeghi, M.; Srebric, J.; Sasic Kalagasidis, A. Emergy-based assessment of sustainable building strategies: A case study for residential buildings in Iran. Energy Build. 2013, 57, 204–214. [Google Scholar]
- Huang, H.C.; Chou, C.W. Assessing the environmental performance of buildings through emergy synthesis: Case study of a university building in Taiwan. J. Clean. Prod. 2015, 87, 629–639. [Google Scholar]
- Alibaba, M.; Pourdarbani, R.; Manesh, M.H.K.; Ochoa, G.V.; Forero, J.D. Thermodynamic, exergo-economic and exergo-environmental analysis of hybrid geothermal-solar power plant based on ORC cycle using emergy concept. Heliyon 2020, 6, 03758. [Google Scholar] [CrossRef]
- Yadegaridehkordi, E.; Hourmand, M.; Nilashi, M.; Alsolami, E.; Samad, S.; Mahmoud, M.; Alarood, A.A.; Zainol, A.; Majeed, H.D.; Shuib, L. Assessment of sustainability indicators for green building manufacturing using fuzzy multi-criteria decision making approach. J. Clean. Prod. 2020, 277, 122905. [Google Scholar] [CrossRef]
- Paneru, S.; Jahromi, F.F.; Hatami, M.; Roudebush, W.; Jeelani, I. Integration of Emergy Analysis with Building Information Modeling. Sustainability 2021, 13, 7990. [Google Scholar] [CrossRef]
- Wang, J.; Xu, S.; Ma, G.; Gou, Q.; Zhao, P.; Jia, X. Emergy analysis and optimization for a solar-driven heating and cooling system integrated with air source heat pump in the ultra-low energy building. J. Build. Eng. 2023, 63, 105467. [Google Scholar] [CrossRef]
- Thomas, T.; Praveen, A. Emergy parameters for ensuring sustainable use of building materials. J. Clean. Prod. 2020, 276, 122382. [Google Scholar] [CrossRef]
- Wang, X.; Du, Q.; Lu, C.; Li, J. Exploration in carbon emission reduction effect of low-carbon practices in prefabricated building supply chain. J. Clean. Prod. 2022, 368, 133153. [Google Scholar] [CrossRef]
- Lou, Y.; Yang, Y.; Ye, Y.; He, C.; Zuo, W. The economic impacts of carbon emission trading scheme on building retrofits: A case study with U.S. medium office buildings. Build. Environ. 2022, 221, 109311. [Google Scholar] [CrossRef]
- Liu, W.; Zuo, B.; Qu, C.; Ge, L.; Shen, Q. A reasonable distribution of natural landscape: Utilizing green space and water bodies to reduce residential building carbon emissions. Energy Build. 2022, 267, 112150. [Google Scholar] [CrossRef]
- Gan, L.; Ren, H.; Cai, W.; Wu, K.; Liu, Y.; Liu, Y. Allocation of carbon emission quotas for China’s provincial public buildings based on principles of equity and efficiency. Build. Environ. 2022, 216, 108994. [Google Scholar] [CrossRef]
- Grinham, J.; Fjeldheim, H.; Yan, B.; Helge, T.D.; Edwards, K.; Hegli, T.; Malkawi, A. Zero-carbon balance: The case of HouseZero. Build. Environ. 2022, 207, 108511. [Google Scholar] [CrossRef]
- Zhang, Y.; Jiang, X.; Cui, C.; Skitmore, M. BIM-based approach for the integrated assessment of life cycle carbon emission intensity and life cycle costs. Build. Environ. 2022, 226, 109691. [Google Scholar] [CrossRef]
- Kang, Y.; Xu, W.; Wu, J.; Li, H.; Liu, R.; Lu, S.; Rong, X.; Xu, X.; Pang, F. Study on comprehensive whole life carbon emission reduction potential and economic feasibility impact based on progressive energy-saving targets: A typical renovated ultra-low energy office. J. Build. Eng. 2022, 58, 105029. [Google Scholar] [CrossRef]
- Röck, M.; Saade, M.R.M.; Balouktsi, M.; Rasmussen, F.N.; Birgisdottir, H.; Frischknecht, R.; Habert, G.; Lützkendorf, T.; Passer, A. Embodied GHG emissions of buildings—The hidden challenge for effffective climate change mitigation. Appl. Energy 2020, 258, 114107. [Google Scholar] [CrossRef]
- Rajapaksha, I.; Karunasena, G. Neural Network-based Models for Predicting Greenhouse Gas Emissions in Sustainable Buildings. Sustain. Cities Soc. 2020, 61, 102331. [Google Scholar]
- Gupta, A.; Jain, R.; Talukdar, S. Neural Network-based Model for Energy Demand Prediction in Sustainable Buildings. Sustain. Comput. Inform. Syst. 2020, 25, 100424. [Google Scholar]
- Garcia-Gonzalez, J.; Cid-Fuentes, S.; Cuellar-Franca, R.M. Sustainable Building Design Optimization Using Artificial Neural Networks and Genetic Algorithms. Energies 2020, 13, 1535. [Google Scholar]
- Odum, H.T. Environmental Accounting. In Emergy and Environmental Decision Making; John and Wiley and Sons: Hoboken, NJ, USA, 1996; pp. 32–34. [Google Scholar]
- Chen, X.; Wang, H.; Zhang, J.; Zhang, H.; Asutosh, A.T.; Wu, G.; Wei, G.; Shi, Y.; Yang, M. Sustainability Study of a Residential Building near Subway Based on LCA-Emergy Method. Buildings 2022, 12, 679. [Google Scholar] [CrossRef]
- CPCD, China Products Carbon Footprint Factors Database. Available online: www.caep.org.cn/sy/tdftzhyjzx/zxdt/202201/t20220105_966202.shtml (accessed on 1 November 2023).
- Raulin, J. Emergy assessment of a building life cycle: A review on methods and applications. Build. Environ. 2015, 91, 244–255. [Google Scholar] [CrossRef]
- Silva, V.C.; Sousa, V.; de Brito, J.; Pinheiro, M.D. Emergy-based assessment of the environmental performance of construction materials: A review. J. Clean. Prod. 2019, 237, 117774. [Google Scholar] [CrossRef]
- Wang, L.; Ding, G.; Hong, J.; Ji, X. Life cycle assessment and emergy evaluation for residential buildings in China: A comparative study. Sustain. Cities Soc. 2020, 54, 101976. [Google Scholar] [CrossRef]
- Mitterrutzner, B.; Callegher, C.Z.; Fraboni, R.; Wilczynski, E.; Pezzutto, S. Review of heating and cooling technologies for buildings: A techno-economic case study of eleven European countries. Energy 2023, 284, 129252. [Google Scholar] [CrossRef]
- Habert, G.; Armani, R.; Monteiro PJ, M. Life-cycle assessment of cladding products in the European context. Energy Build. 2015, 109, 334–348. [Google Scholar] [CrossRef]
- Pomponi, F.; Moncaster, A.; De Wolf, C. Embodied carbon mitigation and reduction in the built environment—What does the evidence say? Energy Build. 2013, 61, 74–96. [Google Scholar] [CrossRef]
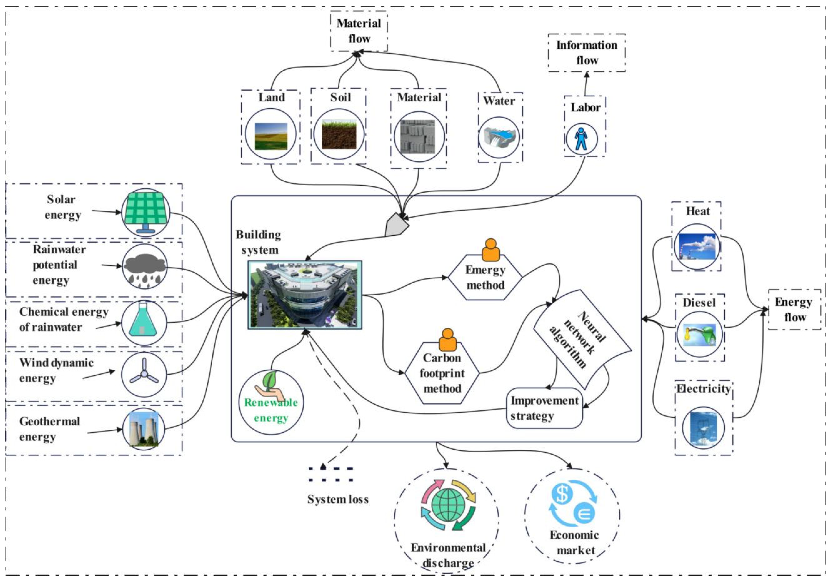

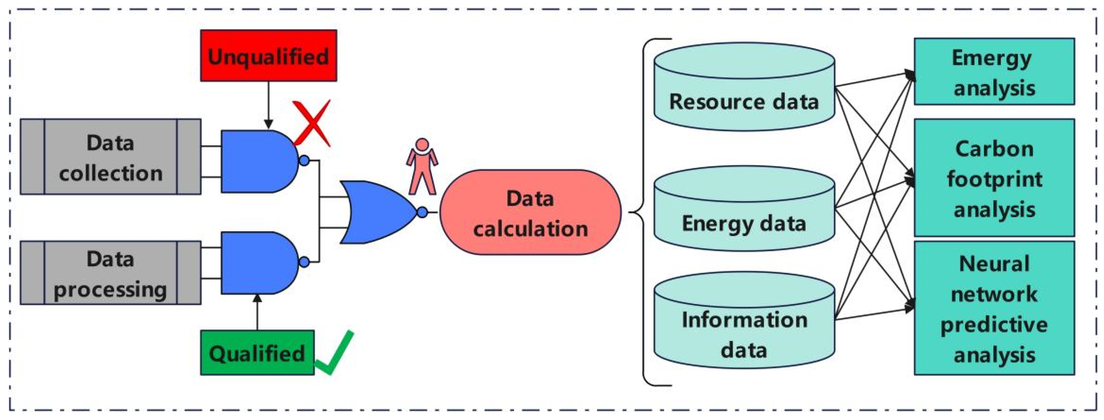
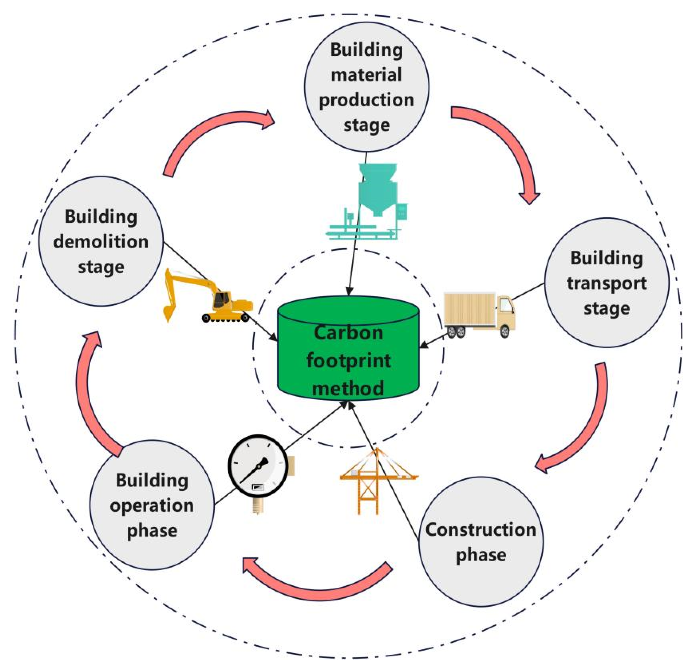
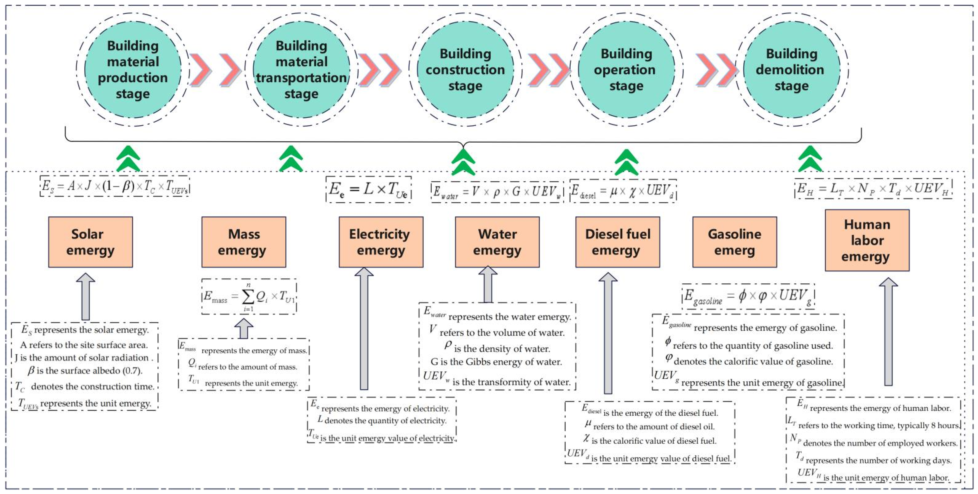

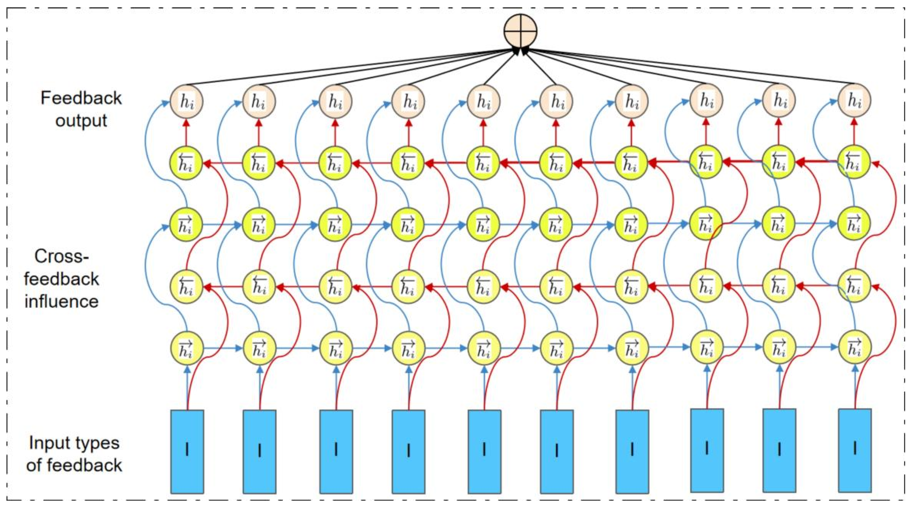
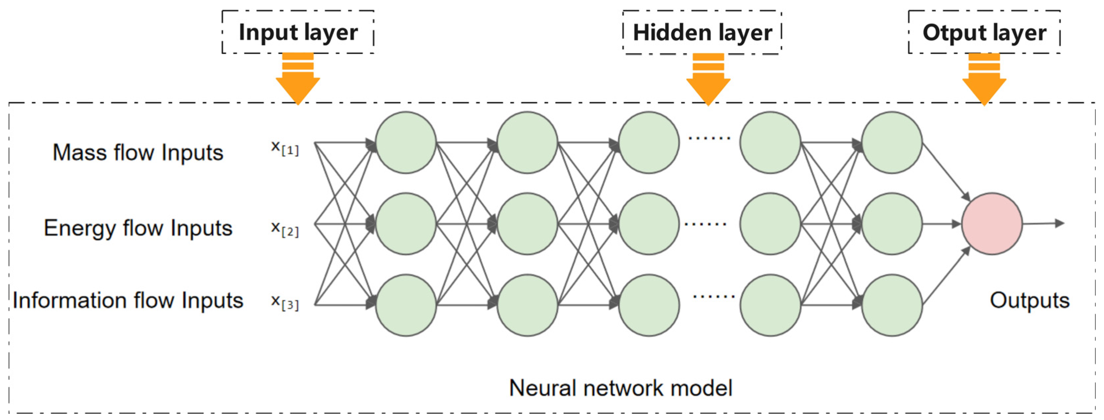
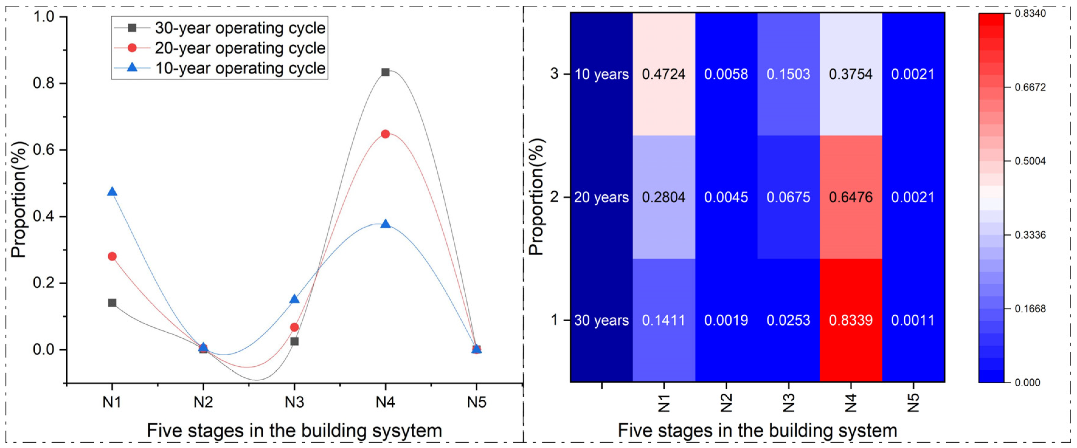
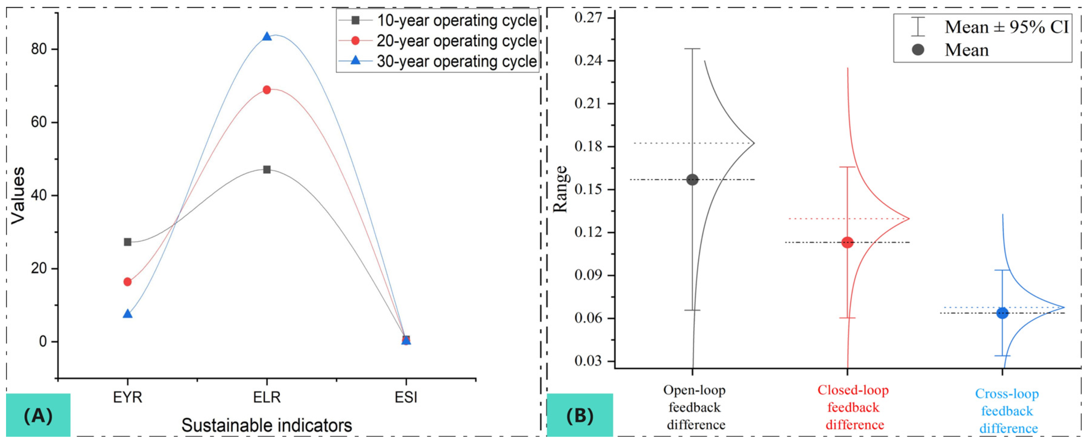
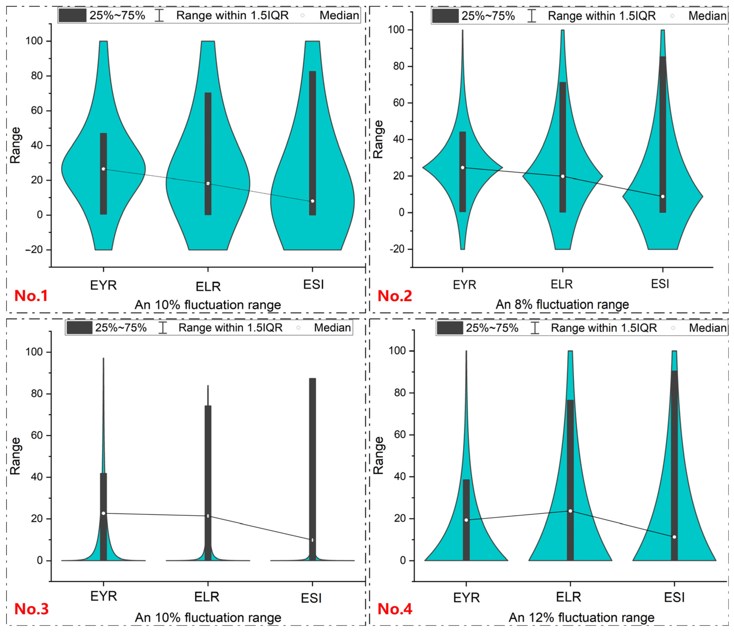

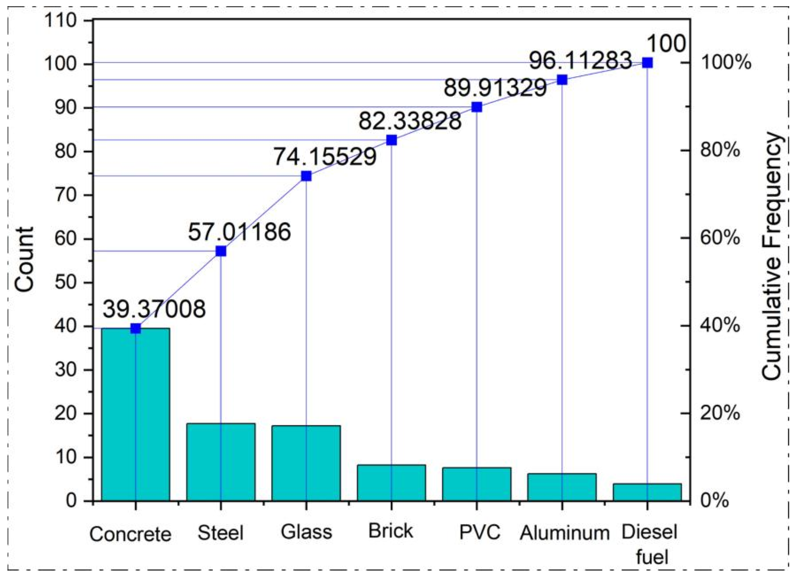
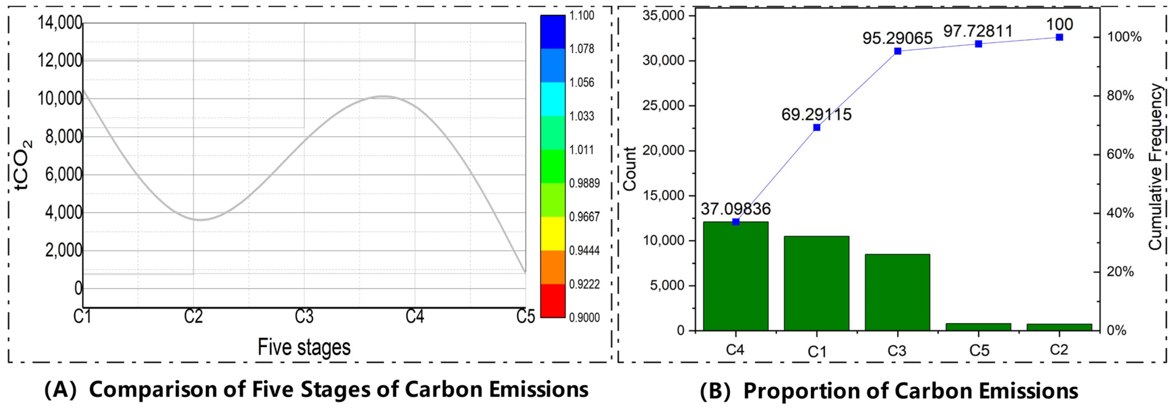
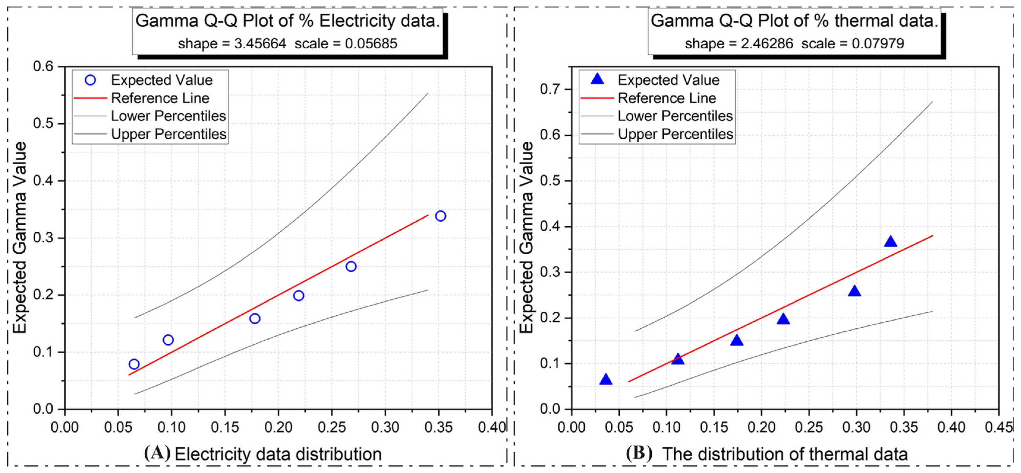

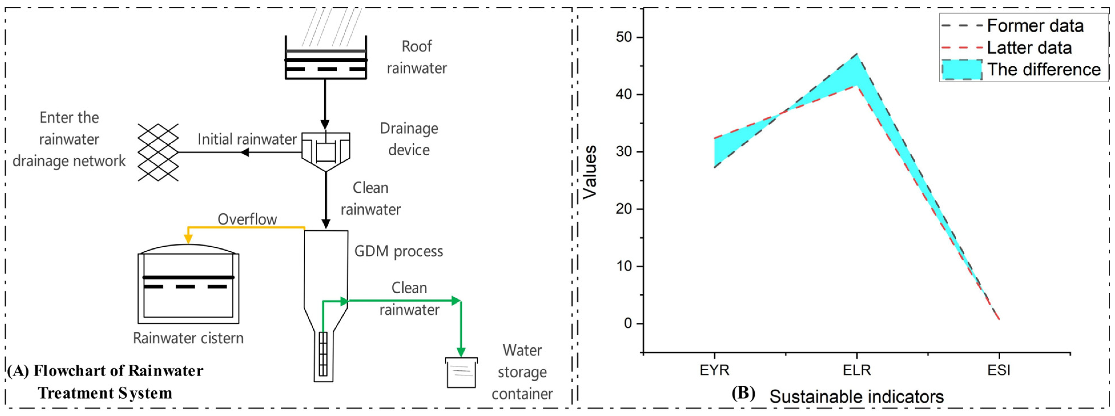
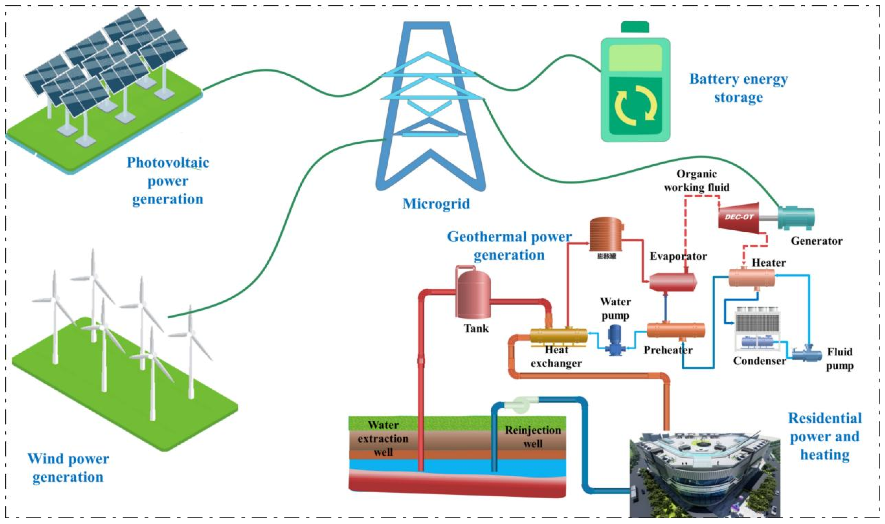
| Name | Symbol | Equation | Explanations |
|---|---|---|---|
| Raw material stage | X1 | : type of material/energy; : carbon emission factor for the material | |
| Transportation stage | X2 | : type of transportation; : distance traveled; : emission factor | |
| Construction stage | X3 | : type of construction; : corresponding emission factor converted for the project category | |
| Operation stage | X4 | : carbon emissions from heating energy consumption; : carbon emissions from cooling energy consumption; : carbon emissions from lighting; : carbon emissions from equipment energy consumption; : annual total heat load of the calculation unit; : annual total cooling load of the calculation unit; : annual total electricity consumption for lighting; : annual total electricity consumption for equipment; : annual total heat load of the calculation unit; : electricity carbon emission factor; : energy-saving renovation coefficient | |
| Dismantling stage | X5 | : the type of disassembly material or the amount of oil used; : emission factor |
Disclaimer/Publisher’s Note: The statements, opinions and data contained in all publications are solely those of the individual author(s) and contributor(s) and not of MDPI and/or the editor(s). MDPI and/or the editor(s) disclaim responsibility for any injury to people or property resulting from any ideas, methods, instructions or products referred to in the content. |
© 2023 by the authors. Licensee MDPI, Basel, Switzerland. This article is an open access article distributed under the terms and conditions of the Creative Commons Attribution (CC BY) license (https://creativecommons.org/licenses/by/4.0/).
Share and Cite
Zhang, J.; Asutosh, A.T.; Zhang, Y. Sustainability Research of Building Systems Based on Neural Network Predictive Models and Life Cycle Assessment (LCA)–Emergy–Carbon Footprint Method. Sustainability 2024, 16, 329. https://doi.org/10.3390/su16010329
Zhang J, Asutosh AT, Zhang Y. Sustainability Research of Building Systems Based on Neural Network Predictive Models and Life Cycle Assessment (LCA)–Emergy–Carbon Footprint Method. Sustainability. 2024; 16(1):329. https://doi.org/10.3390/su16010329
Chicago/Turabian StyleZhang, Junxue, Ashish T. Asutosh, and Yan Zhang. 2024. "Sustainability Research of Building Systems Based on Neural Network Predictive Models and Life Cycle Assessment (LCA)–Emergy–Carbon Footprint Method" Sustainability 16, no. 1: 329. https://doi.org/10.3390/su16010329
APA StyleZhang, J., Asutosh, A. T., & Zhang, Y. (2024). Sustainability Research of Building Systems Based on Neural Network Predictive Models and Life Cycle Assessment (LCA)–Emergy–Carbon Footprint Method. Sustainability, 16(1), 329. https://doi.org/10.3390/su16010329







