Thermal Comfort Analysis Using System Dynamics Modeling—A Sustainable Scenario Proposition for Low-Income Housing in Brazil
Abstract
1. Introduction
“(…) major changes in buildings, energy and transportation systems to substantially increase energy efficiency, reduce demand or imply a shift from fossil fuels to renewable supplies. These transitions imply not only technical changes, but also changes in consumer behavior, markets, institutions, infrastructure, business, models, and cultural discourses.”
2. Materials and Methods
- (a)
- Detailing the parameters that interfere with thermal comfort;
- (b)
- Comparing the thermal performance of current scenarios and regulatory parameters;
- (c)
- Proposing minimum constructive requirements to be adopted without changing any architectural design.
- Problem identification: how to improve thermal comfort, knowing in advance the constructive elements that influence the thermal energy flow of a certain volume of social coexistence;
- Hypothesis planning: by researching solutions that needed minimum construction requirements, given the availability of these materials and the complexity of installation;
- SD model construction: through identification of state variables (internal energy of the room and internal temperature of the room) and considered relationships between parameters (percentage of window opening, solar factor of the glass, thermal transmittance of the wall).
2.1. Selection Criteria for Building Materials
- (a)
- A tilting window that allows up to 100% opening of its usable area—Baltimore Residential’s rooms are single-sided ventilation examples; therefore, there is only one facade to explore the natural ventilation possibility. Letting airflow without losing privacy is an advantage, which depends on the difference between the indoor and outdoor temperatures and the window opening percentage [47]. In this paper, a tilting window will provide a half or total opening ratio in substitution to the traditional sliding type often found in MCMV housing. In addition to this, according to [48,49], the window size and location should contribute to thermal comfort; however, each municipality has its own construction code and there is no general guidance regarding window location in Uberlândia City [50]. For this reason, only the window size will be considered for the simulation in accordance with local regulations.
- (b)
- A wall with EPS (expandable polystyrene) monolithic panel—deemed as a lightweight and low-cost alternative for thermal and acoustic insulation, with the benefit of being water-resistant, the EPS panel has shown great performance while covered by cement plaster layers. Although it is non-biodegradable, this fossil fuel product can be recycled to contribute to mitigating its production carbon footprint and enabling more sustainable construction [51]. Compared to other traditional wall materials, such as hollow ceramic bricks or concrete blocks, expandable polystyrene presents one of the lowest thermal conductivities, which means less heat is transmitted from one side of the wall to another [52].
- (c)
- A window with green tempered glass—instead of 3 mm regular glass, which greatly contributes to thermal dissatisfaction due to a high thermal transmittance—a fair cost/benefit solution is found with green tempered glass. With the addition of ferrous oxide and ferric oxide in different concentrations, a range of glass colors is available (including greenish ones) to absorb and reduce incoming solar infrared heat [53]. The 3 mm tinted glass provides 1/3 less solar radiant heat energy that enters the room (solar factor) when compared to regular glass [54]. In this case, according to the building material prices list used in the MCMV program [55], the selected 6 mm green tempered glass presents much higher protection for a reasonable cost, and is considered an optimized solution among distinct possibilities, especially regarding budget restraints in the national program. The simulation with green tempered glass is only carried out when the window is half open, as in this situation the glass is an element that participates in the heat flow. However, when the window is completely open, the glass is out of the picture and does not affect the system.
2.2. Calculation of Natural Ventilation
- Vcorrected: average corrected wind speed (m/s);
- Vaverage: average annual wind speed measured by the weather station (m/s);
- H: building ridge height (m);
- Ft: topographic factor;
- Fr: terrain roughness factor.
- Q: airflow with natural ventilation in the room (m3/s);
- a: opening window useful area (m2);
- Vcorrected: average corrected wind speed (m/s).
- n: number of air changes per hour;
- Q: airflow with natural ventilation in the room (m3/s);
- v: ventilated room volume (m3).
- : sensible heat (W);
- : air density (1.2 kg/m3);
- : specific heat of the air (1000 J/kg·°C);
- n: number of air changes per hour;
- v: ventilated room volume (m3);
- ∆T: internal and external temperature difference (°C).
- : heat flux removed from the room (W/m2);
- : sensible heat (W);
- a: opening window useful area (m2).
2.3. Calculation of the Internal Thermal Energy of the Room
- q: added heat flux in the room (W/m2);
- U: thermal transmittance (W/m2 °C);
- ∆T: internal and external temperature difference (°C).
- E: internal energy of the room (J);
- q: added heat flux in the room (W/m2);
- A: area of the wall where solar radiation falls on (m2);
- : heat flux removed from the room (W/m2);
- a: ventilation area of the living room window (m2).
- Tinternal: internal room temperature (°C);
- : specific heat of air at constant pressure (1000 J/kg·°C);
- : air density (1.2 kg/m3);
- v: ventilated room volume (m3).
2.4. Model Construction
3. Results and Discussion
4. Conclusions
Author Contributions
Funding
Institutional Review Board Statement
Informed Consent Statement
Data Availability Statement
Acknowledgments
Conflicts of Interest
References
- Empresa de Pesquisas Energéticas (EPE). Balanço Energético Nacional/BEN 2021—Ano Base 2020. Available online: www.epe.gov.br/sites-pt/publicacoes-dados-abertos/publicacoes/PublicacoesArquivos/publicacao-601/topico-596/BEN2021.pdf (accessed on 10 December 2022).
- Global Carbon Atlas. CO2 Emissions. Available online: http://www.globalcarbonatlas.org/en/CO2-emissions (accessed on 21 January 2023).
- Lamberts, R.; Dutra, L.; Pereira, F. Eficiência Energética na Arquitetura. Convênio com o Programa Nacional de Conservação de Energia Elétrica—PROCEL. Available online: https://uniao.uniguacu.edu.br/content/uploads/2017/02/Livro-Efici%C3%AAncia-Energ%C3%A9tica-na-Arquitetura.pdf (accessed on 20 November 2022).
- Nicol, F.; Humphreys, M.; Roaf, S. Adaptive Thermal Comfort, Principles and Practice; London Routledge: London, UK, 2012. [Google Scholar] [CrossRef]
- Felix, V.B.; Moura, D.D.; Pereira, M.L.; Tribess, A. Evaluation of thermal comfort in surgical environments using Fanger method and equivalent temperatures. Ambient. Constr. 2010, 10, 69–78. [Google Scholar] [CrossRef]
- Enescu, D. A review of thermal comfort models and indicators for indoor environments. Renew. Sustain. Energy Rev. 2017, 79, 1353–1379. [Google Scholar] [CrossRef]
- Daghigh, R. Assessing the thermal comfort and ventilation in Malaysia and the surrounding regions. Renew. Sustain. Energy Rev. 2015, 48, 681–691. [Google Scholar] [CrossRef]
- Mallick, H. Thermal comfort and building design in the tropical climates. Energy Build. 1996, 3, 161–167. [Google Scholar] [CrossRef]
- Brandão, P.I.; Lanzinha, J.C.G. Thermal Comfort Assessment during Winter Season: A Case Study on Portuguese Public Social Housing. Energies 2021, 14, 6184. [Google Scholar] [CrossRef]
- Simões, G.M.F.; Leder, S.M. Energy Poverty: The Paradox between Low Income and Increasing Household Energy Consumption in Brazil. Energy Build. 2022, 268, 112234. [Google Scholar] [CrossRef]
- Almeida, M.; Barbosa, R.; Malheiro, R. Effect of Embodied Energy on Cost-Effectiveness of a Prefabricated Modular Solution on Renovation Scenarios in Social Housing in Porto, Portugal. Sustainability 2020, 12, 1631. [Google Scholar] [CrossRef]
- Seabra, B.; Pereira, P.F.; Corvacho, H.; Pires, C.; Ramos, N.M.M. Low Energy Renovation of Social Housing: Recommendations on Monitoring and Renewable Energies Use. Sustainability 2021, 13, 2718. [Google Scholar] [CrossRef]
- Diaz Lozano Patiño, E.; Vakalis, D.; Touchie, M.; Tzekova, E.; Siegel, J.A. Thermal Comfort in Multi-Unit Social Housing Buildings. Build. Environ. 2018, 144, 230–237. [Google Scholar] [CrossRef]
- Diaz Lozano Patino, E.; Siegel, J.A. Indoor Environmental Quality in Social Housing: A Literature Review. Build. Environ. 2018, 131, 231–241. [Google Scholar] [CrossRef]
- Figueiredo, A.; Vicente, R.; Lapa, J.; Cardoso, C.; Rodrigues, F.; Kämpf, J. Indoor Thermal Comfort Assessment Using Different Constructive Solutions Incorporating PCM. Appl. Energy 2017, 208, 1208–1221. [Google Scholar] [CrossRef]
- Encinas, F.; Truffello, R.; Aguirre-Nuñez, C.; Puig, I.; Vergara-Perucich, F.; Freed, C.; Rodríguez, B. Mapping Energy Poverty: How Much Impact Do Socioeconomic, Urban and Climatic Variables Have at a Territorial Scale? Land 2022, 11, 1449. [Google Scholar] [CrossRef]
- Tubelo, R.; Rodrigues, L.; Gillott, M.; Zune, M. Comfort within Budget: Assessing the Cost-Effectiveness of Envelope Improvements in Single-Family Affordable Housing. Sustainability 2021, 13, 3054. [Google Scholar] [CrossRef]
- Souza, H.A.; Rodrigues, L.S. Natural ventilation as a strategy for thermal comfort in buildings. Rev. Esc. Minas 2012, 65, 189–194. [Google Scholar] [CrossRef]
- Bienvenido-Huertas, D.; Sánchez-García, D.; Rubio-Bellido, C. Adaptive setpoint temperatures to reduce the risk of energy poverty? A local case study in Seville. Energy Build. 2021, 231, 110571. [Google Scholar] [CrossRef]
- Eletrobras. Pesquisa de Posse e Hábitos de Uso de Equipamentos Elétricos na Classe Residencial—PPH 2019. Available online: https://q.eletrobras.com/pt/Paginas/PPH-2019.aspx (accessed on 16 November 2022).
- IEA. The Future of Cooling—Opportunities for Energy-Efficient Air Conditioning. Available online: https://www.iea.org/reports/the-future-of-cooling (accessed on 20 December 2022).
- Fundação João Pinheiro. Déficit Habitacional No Brasil—2016–2019. Available online: https://fjp.mg.gov.br/wp-content/uploads/2021/04/21.05_Relatorio-Deficit-Habitacional-no-Brasil-2016-2019-v2.0.pdf (accessed on 22 January 2022).
- Brasil, Ministério da Economia, Secretaria de Avaliação, Planejamento, Energia e Loteria. Programa Minha Casa Minha Vida—Relatório de Avaliação. Available online: https://www.gov.br/cgu/pt-br/assuntos/noticias/2021/04/cgu-divulga-prestacao-de-contas-do-presidente-da-republica-de-2020/relatorio-de-avaliacao-pmcmv.pdf (accessed on 15 March 2022).
- Bodach, S.; Hamhaber, J. Energy efficiency in social housing: Opportunities and barriers from a case study in Brazil. Energy Policy 2010, 38, 7898–7910. [Google Scholar] [CrossRef]
- Villa, S.; Saramago, R.; Garcia, L. Avaliação Pós-ocupação no Programa Minha Casa Minha Vida: Uma Experiência Metodológica. Available online: https://morahabitacao.files.wordpress.com/2015/07/ipea_livro_internet1.pdf (accessed on 1 December 2022).
- UNEP. Mapping of the Main Stakeholders and Processes Affecting the Selection of Solutions (Technologies and Materials) for Social Housing Projects—São Paulo, Brazil. Available online: http://www.cbcs.org.br/sushi/images/relatorios/Final_Brazil_reports_160511/1_Mapping_090511.pdf (accessed on 18 November 2022).
- Yu, W.; Tao, T. Scenario Simulation for the Urban Carrying Capacity Based on System Dynamics Model in Shanghai, China. Sustainability 2022, 14, 12910. [Google Scholar] [CrossRef]
- Wu, Z.; Yang, K.; Lai, X.; Antwi-Afari, M.F. A Scientometric Review of System Dynamics Applications in Construction Management Research. Sustainability 2020, 12, 7474. [Google Scholar] [CrossRef]
- Li, X.; Wang, C.; Kassem, M.A.; Liu, Y.; Ali, K.N. Study on Green Building Promotion Incentive Strategy Based on Evolutionary Game between Government and Construction Unit. Sustainability 2022, 14, 10155. [Google Scholar] [CrossRef]
- UNEP. Assessment of Market-Available Technologies and Solutions to Improve Energy Efficiency and Rational Use of Water in Social Housing Projects in Brazil. Available online: http://www.cbcs.org.br/sushi/images/relatorios/Final_Brazil_reports_160511/3_Assessment_110511.pdf (accessed on 14 November 2022).
- Geels, F.W.; Berkhout, F.; Van Vuuren, D.P. Bridging analytical approaches for low-carbon transitions. Nat. Clim. Chang. 2016, 6, 576–583. [Google Scholar] [CrossRef]
- Manzano-Agugliaro, F.; Montoya, F.G.; Sabio-Ortega, A.; García-Cruz, A. Review of bioclimatic architecture strategies for achieving thermal comfort. Renew. Sustain. Energy Rev. 2015, 49, 736–755. [Google Scholar] [CrossRef]
- Sakiyama, N.R.M.; Carlo, J.C.; Frick, J.; Garrecht, H. Perspectives of natural ventilated buildings: A review. Renew. Sustain. Energy Rev. 2020, 130, 109933. [Google Scholar] [CrossRef]
- Simões, G.M.F.; Leder, S.M.; Labaki, L.C. How uncomfortable and unhealthy can social (low-cost) housing in Brazil become with use? Building Environ. 2021, 205, 108218. [Google Scholar] [CrossRef]
- Bavaresco, M.V.; Cuchivague, H.Y.O.; Schinazi, A.; Ghisi, E. Aspectos impactantes no desempenho energético de habitações de interesse social brasileiras: Revisão de literatura. Ambiente Construído 2021, 21, 263–292. [Google Scholar] [CrossRef]
- Bulbaai, R.; Halman, J.I.M. Energy-Efficient Building Design for a Tropical Climate: A Field Study on the Caribbean Island Curaçao. Sustainability 2021, 13, 13274. [Google Scholar] [CrossRef]
- Bhikhoo, N.; Hashemi, A.; Cruickshank, H. Improving Thermal Comfort of Low-Income Housing in Thailand through Passive Design Strategies. Sustainability 2017, 9, 1440. [Google Scholar] [CrossRef]
- Elshafei, G.; Vilcekova, S.; Zelenakova, M.; Negm, A.M. Towards an Adaptation of Efficient Passive Design for Thermal Comfort Buildings. Sustainability 2021, 13, 9570. [Google Scholar] [CrossRef]
- Domínguez-Torres, C.-A.; Domínguez-Torres, H.; Domínguez-Delgado, A. Optimization of a Combination of Thermal Insulation and Cool Roof for the Refurbishment of Social Housing in Southern Spain. Sustainability 2021, 13, 10738. [Google Scholar] [CrossRef]
- Flores-Larsen, S.; Filippín, C. Energy Efficiency, Thermal Resilience, and Health during Extreme Heat Events in Low-Income Housing in Argentina. Energy Build. 2021, 231, 110576. [Google Scholar] [CrossRef]
- Streimikiene, D.; Kyriakopoulos, G.L. Energy Poverty and Low Carbon Energy Transition. Energies 2023, 16, 610. [Google Scholar] [CrossRef]
- Dorsey, B. Refocusing on Sustainability: Promoting Straw Bale Building for Government-Assisted, Self-Help Housing Programs in Utah and Abroad. Sustainability 2021, 13, 2545. [Google Scholar] [CrossRef]
- Eisenberg, D.; Hammer, M. Straw bale construction and its evolution in building codes. Build. Saf. J. Online 2014, 2, 25–29. Available online: https://www.strawbuilding.org/Resources/Documents/Strawbale_Construction_Building_Codes.pdf (accessed on 3 January 2023).
- Forrester, J.W. Industrial Dynamics. J. Oper. Res. Soc. 1977, 48, 1037–1041. [Google Scholar] [CrossRef]
- Castrillon-Gomez, J.A.; Olivar-Tost, G.; Valencia-Calvo, J. Systems Dynamics and the Analytical Network Process for the Evaluation and Prioritization of Green Projects: Proposal that Involves Participative Integration. Sustainability 2022, 14, 11519. [Google Scholar] [CrossRef]
- Ferreira, K.; Zambrano, L. Avaliação de Qualidade de Habitações do Programa Minha casa Minha Vida. In VI SBQP 2019; PPGAU/FAUeD/UFU: Uberlândia, Brazil, 2019; pp. 1074–1087. [Google Scholar] [CrossRef]
- Tien, P.W.; Wei, S.; Liu, T.; Calautit, J.; Darkwa, J.; Wood, C. A deep learning approach towards the detection and recognition of opening of windows for effective management of building ventilation heat losses and reducing space heating demand. Renew. Energy 2021, 177, 603–625. [Google Scholar] [CrossRef]
- La Roche, P.; Milne, M. Effects of Window Size and Thermal Mass on Building Comfort Using an Intelligent Ventilation Controller. Sol. Energy 2004, 77, 421–434. [Google Scholar] [CrossRef]
- Yun, G.Y.; Steemers, K.; Baker, N. Natural Ventilation in Practice: Linking Facade Design, Thermal Performance, Occupant Perception and Control. Build. Res. Inf. 2008, 36, 608–624. [Google Scholar] [CrossRef]
- Uberlândia. Lei Complementar N 524, 8 de abril de 2011. Available online: https://tinyurl.com/4kf9pceh (accessed on 7 March 2023).
- Reynoso, L.E.; Romero, A.B.C.; Viegas, G.M.; San Juan, G.A. Characterization of an alternative thermal insulation material using recycled expanded polystyrene. Constr. Build. Mater. 2021, 301, 124058. [Google Scholar] [CrossRef]
- Ramesh, T.; Prakash, R.; Shukla, K.K. Life cycle energy analysis of a residential building with different envelopes and climates in Indian context. Appl. Energy 2012, 89, 193–202. [Google Scholar] [CrossRef]
- Arbab, M.; Finley, J.J. Glass in Architecture. Int. J. Appl. Glass Sci. 2010, 1, 118–129. [Google Scholar] [CrossRef]
- Westphal, F.S. Manual Técnico do Vidro Plano para Edificações. Available online: https://abividro.org.br/wp-content/uploads/2019/01/Abividro_Manual_Tecnico-do-Vidro_Plano_Edificacoes.pdf (accessed on 3 January 2023).
- Caixa—Preço de Insumos. Available online: https://www.caixa.gov.br/Downloads/sinapi-a-partir-jul-2009-mg/SINAPI_ref_Insumos_Composicoes_MG_022022_NaoDesonerado.zip (accessed on 21 January 2023).
- Climatempo—Previsão do tempo para hoje em Uberlândia. Available online: https://www.climatempo.com.br/previsao-do-tempo/cidade/203/uberlandia-mg (accessed on 21 January 2023).
- Climate-data.org—Uberlandia Climate: Average Temperature, Weather by Month, (…). Available online: https://en.climate-data.org/south-america/brazil/minas-gerais/uberlandia-2896/ (accessed on 21 January 2023).
- Incropera, F.P.; Dewitt, D.; Bergman, T.L.; Lavine, A.S. Fundamentals of Heat And Mass Transfer, 6th ed.; John Wiley: Hoboken, NJ, USA, 2007; ISBN 978-0-471-45728-2. [Google Scholar]
- Tainara, A.C.d.J.; Barreto, M.F.F.M. Análise Comparativa Dos Sistemas Construtivos Em Alvenaria Convencional, Alvenaria Estrutural E Moldes Isolantes Para Concreto (Icf). E&S 2018, 7, 12–27. [Google Scholar] [CrossRef]
- Sherwin, K. Introduction to Thermodynamics; Springer: Dordrecht, The Netherlands, 1993; p. 42. ISBN 978-0-412-47640-2. [Google Scholar]
- Gonçalves, J.C.S.I.; Giorgetti, M.F. Mathematical Model for the Simulation of Water Quality in Rivers Using the Vensim Ple® Software. J. Urban Environ. Eng. 2013, 7, 48–63. Available online: https://www.jstor.org/stable/26203389 (accessed on 1 January 2023). [CrossRef]
- Ahmad, S.; Tahar, R.M.; Muhammad-Sukki, S.; Munir, A.B.; Rahim, A.R. Application of system dynamics approach in electricity sector modelling: A review. Renew. Sustain. Energy Rev. 2016, 56, 29–37. [Google Scholar] [CrossRef]
- INMET. Umidades Diárias (Média, Mínima). Estação: Uberlandia (A507)—10/2022. Available online: https://tempo.inmet.gov.br/Graficos/A001 (accessed on 10 January 2023).
- ASHRAE STANDARD 55; Thermal Environmental Conditions for Human Occupancy. American Society of Heating Refrigerating and Air-Conditioning Engineers: Atlanta, GA, USA, 2017.
- Silva, A.S.; Ghisi, E.; Lamberts, R. Performance Evaluation of Long-Term Thermal Comfort Indices in Building Simulation According to ASHRAE Standard 55. Build. Environ. 2016, 102, 95–115. [Google Scholar] [CrossRef]
- Delgado, J.; Matos, A.M.; Guimarães, A.S. Linking Indoor Thermal Comfort with Climate, Energy, Housing, and Living Conditions: Portuguese Case in European Context. Energies 2022, 15, 6028. [Google Scholar] [CrossRef]
- Berger, C.; Mahdavi, A.; Ampatzi, E.; Crosby, S.; Hellwig, R.T.; Khovalyg, D.; Pisello, A.L.; Roetzel, A.; Rysanek, A.; Vellei, M. Thermal Conditions in Indoor Environments: Exploring the Reasoning behind Standard-Based Recommendations. Energies 2023, 16, 1587. [Google Scholar] [CrossRef]
- Lamsal, P.; Bajracharya, S.B.; Rijal, H.B. A Review on Adaptive Thermal Comfort of Office Building for Energy-Saving Building Design. Energies 2023, 16, 1524. [Google Scholar] [CrossRef]
- Gou, Z.; Gamage, W.; Lau, S.S.-Y.; Lau, S.S.-Y. An Investigation of Thermal Comfort and Adaptive Behaviors in Naturally Ventilated Residential Buildings in Tropical Climates: A Pilot Study. Buildings 2018, 8, 5. [Google Scholar] [CrossRef]
- Piasecki, M.; Fedorczak-Cisak, M.; Furtak, M.; Biskupski, J. Experimental Confirmation of the Reliability of Fanger’s Thermal Comfort Model—Case Study of a Near-Zero Energy Building (NZEB) Office Building. Sustainability 2019, 11, 2461. [Google Scholar] [CrossRef]
- Humphreys, M.A.; Hancock, M. Do People like to Feel ‘Neutral’? Energy Build. 2007, 39, 867–874. [Google Scholar] [CrossRef]
- Tartarini, F.; Schiavon, S.; Cheung, T.; Hoyt, T. CBE Thermal Comfort Tool: Online tool for thermal comfort calculations and visualizations. SoftwareX 2020, 12, 100563. [Google Scholar] [CrossRef]
- CBE Thermal Comfort Tool for ASHRAE-55. Available online: https://comfort.cbe.berkeley.edu/ (accessed on 10 January 2023).
- Lamberts, R.; Candido, C.; de Dear, R.; De Vecchi, R. Towards a Brazilian Standard on Thermal Comfort. Florianópolis: LabEEE. 2013. Available online: https://labeee.ufsc.br/node/406 (accessed on 21 January 2023).
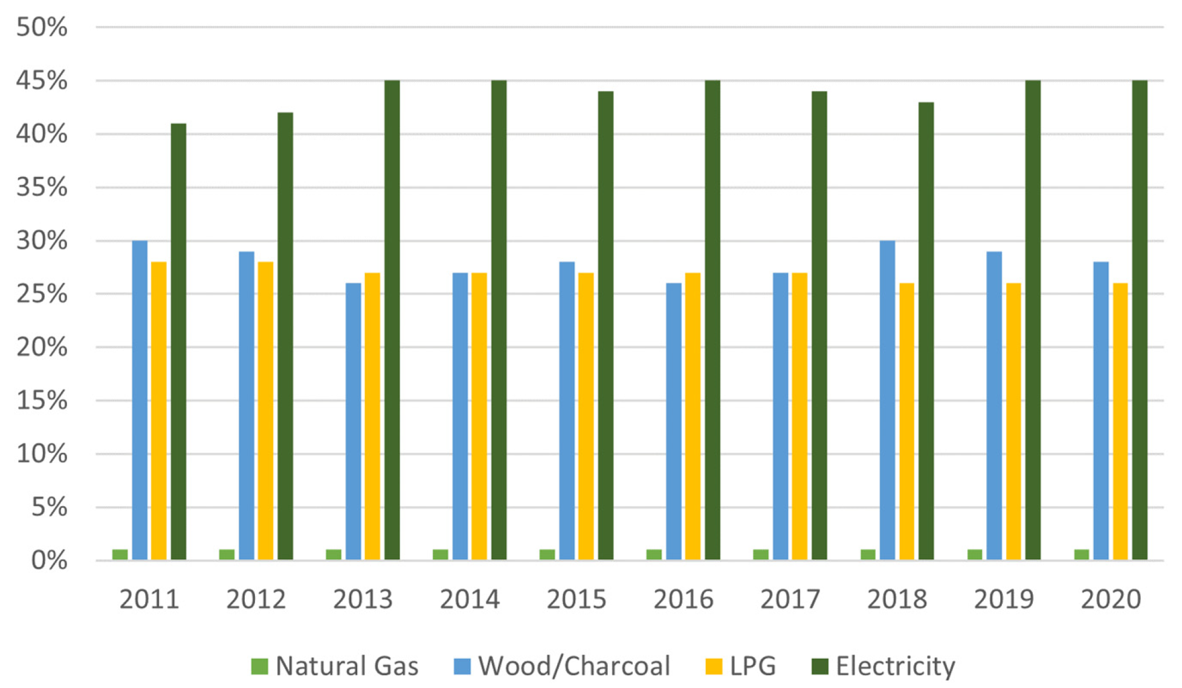
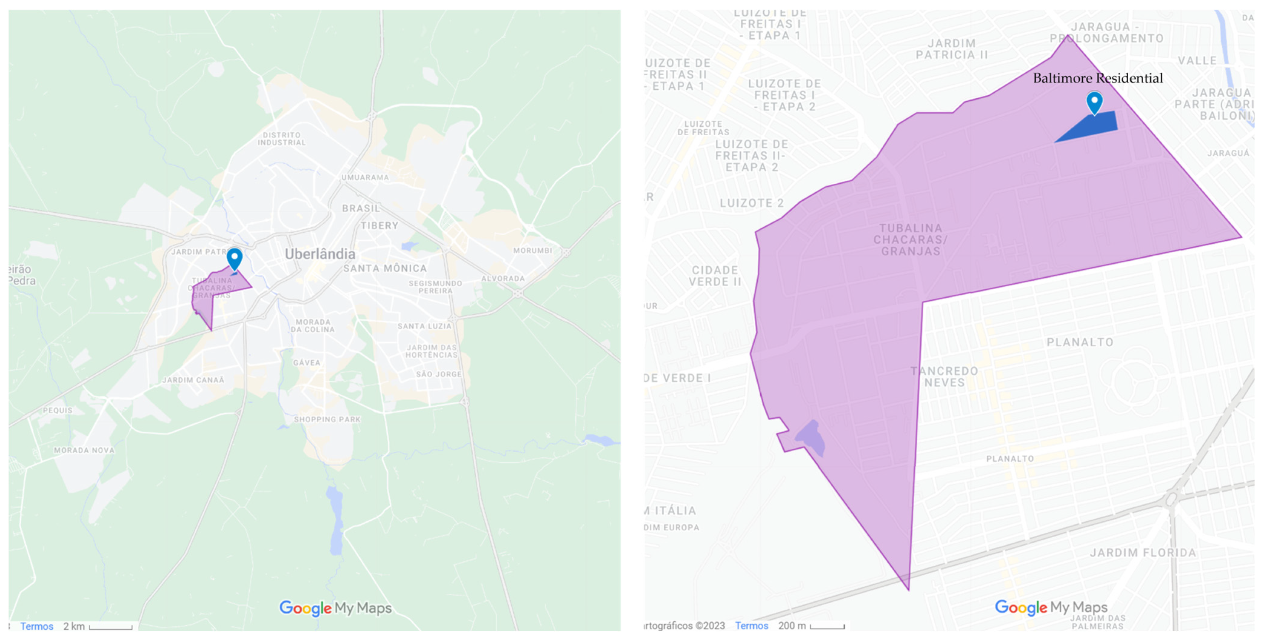
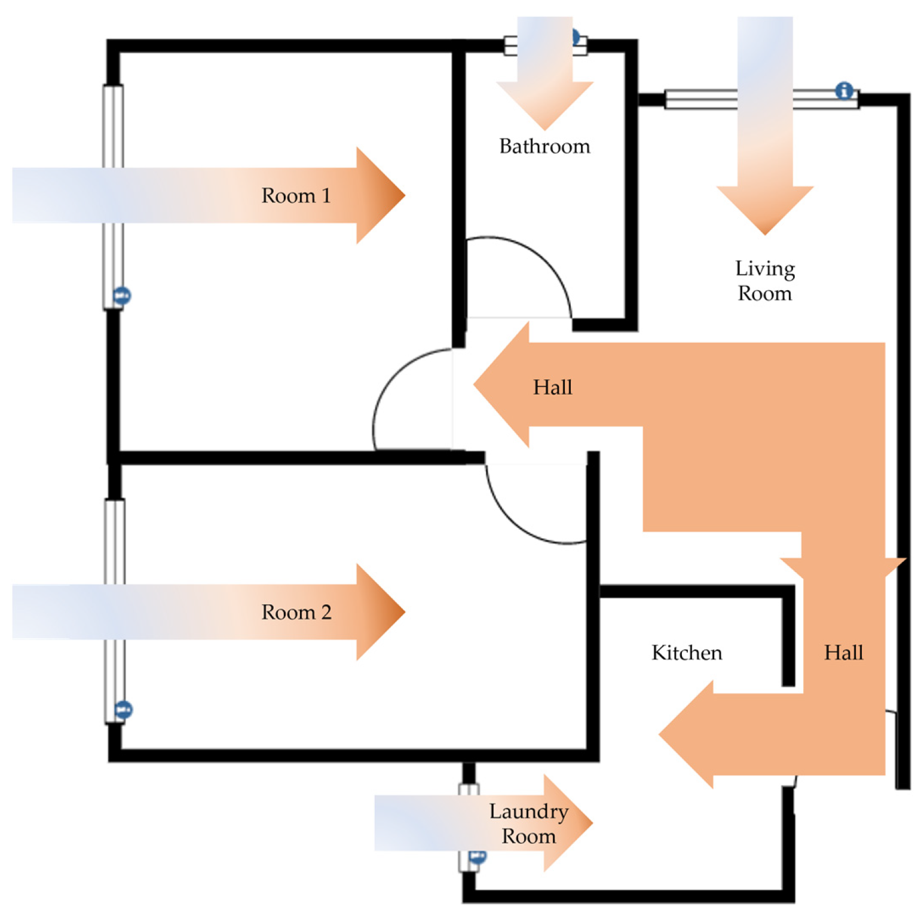
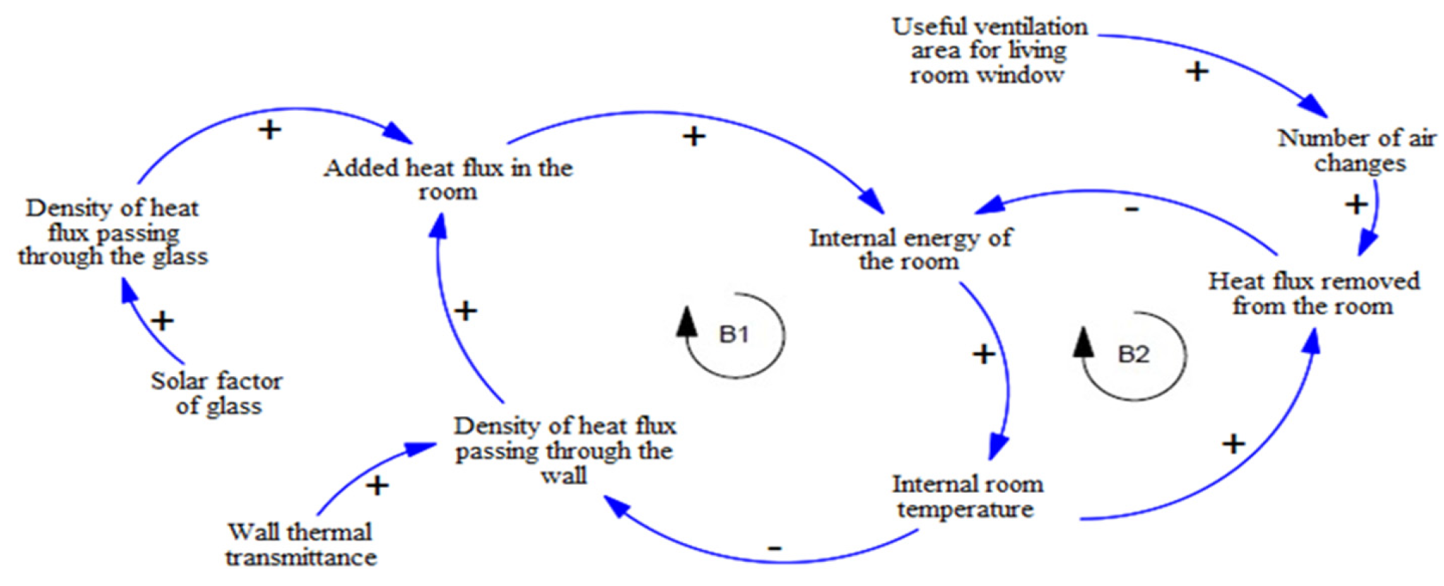
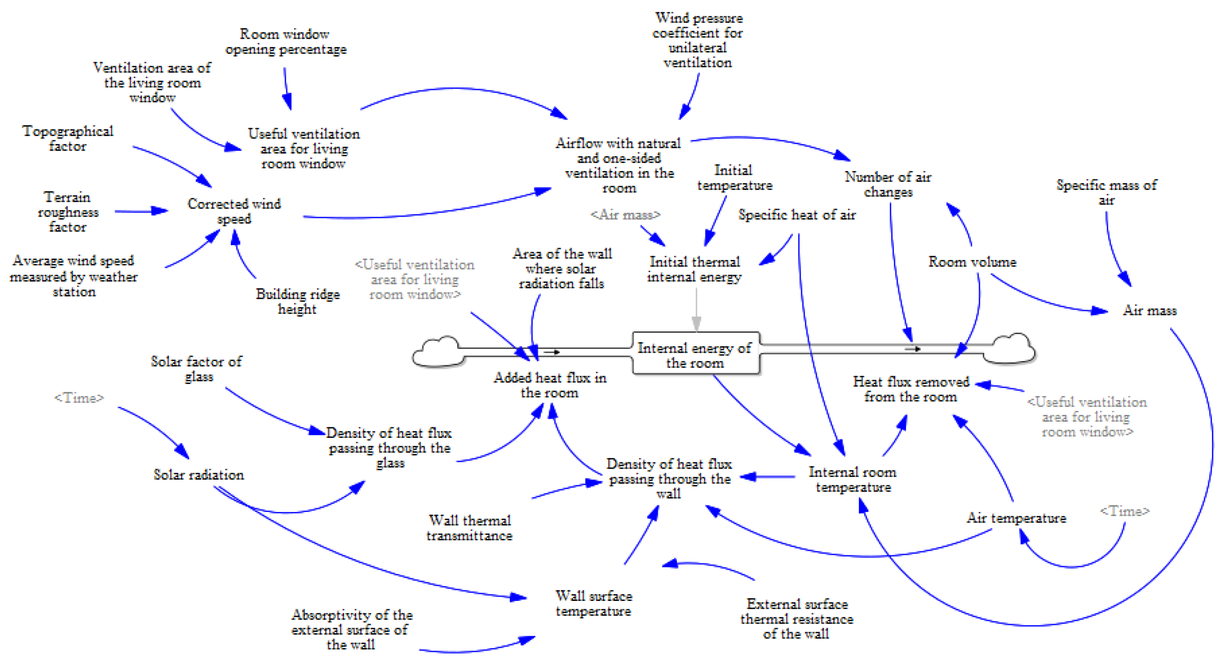

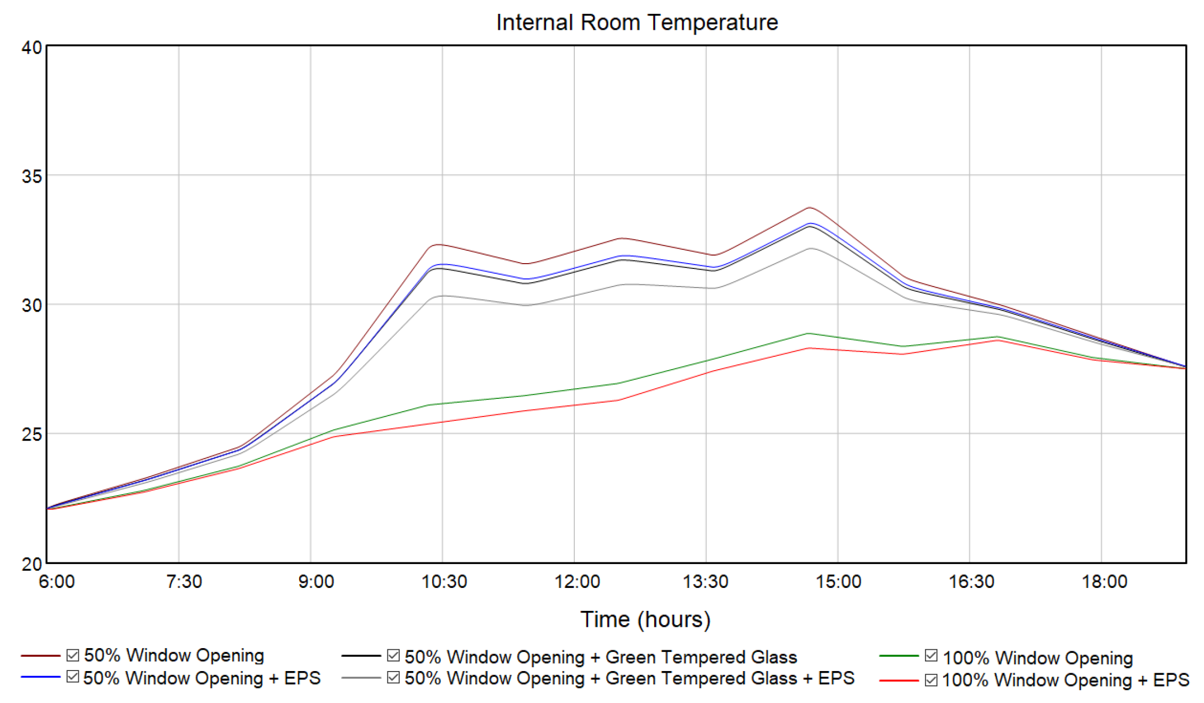
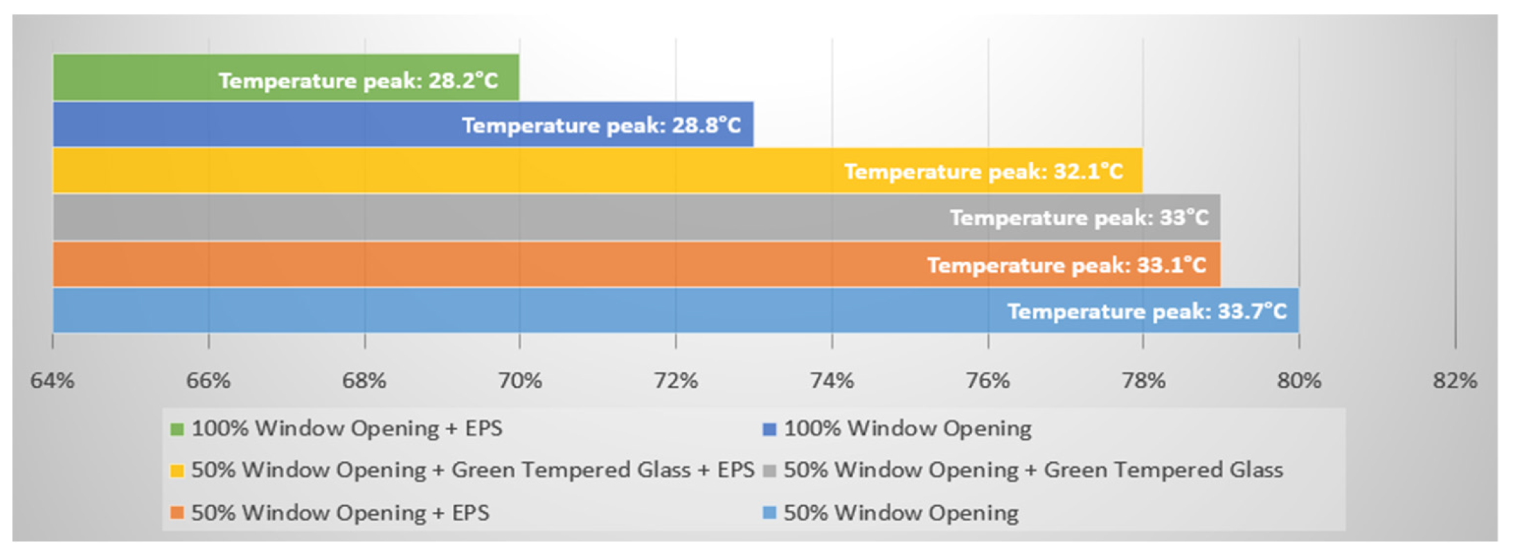
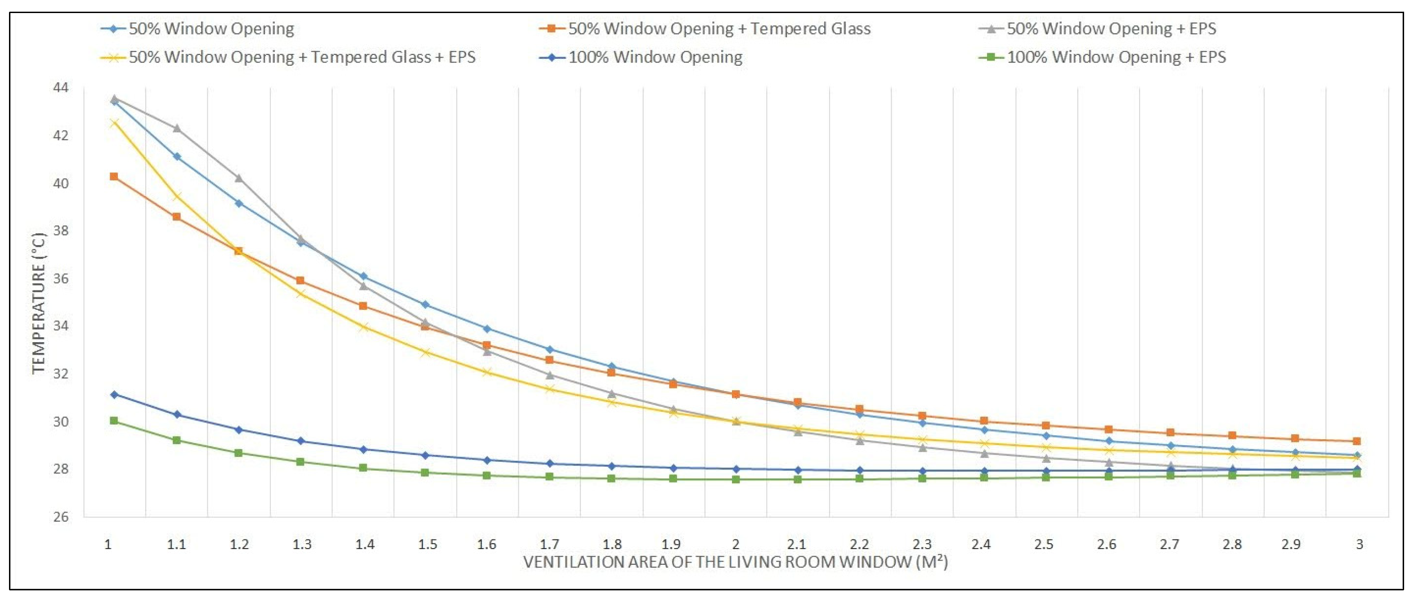
| Auxiliary Variables | Value | Reference |
|---|---|---|
| Average wind speed | 1.67 m/s | [63] |
| Terrain roughness factor | 0.25 | [3] |
| Topographical factor | 0.35 | [3] |
| Ventilation area of the living room window | 1.78 m2 | [25] |
| Building ridge height | 15 m | [25] |
| Wind pressure coefficient for unilateral ventilation | 0.025 | [3] |
| Initial temperature | 22.1 °C | [63] |
| Specific heat of air | 1000 J/kg·°C | [60] |
| Area of the wall where solar radiation falls on | 5.27 m2 | [25] |
| Absorptivity of the external surface of the wall | 0.2 | [3] |
| External surface thermal resistance of the wall | 0.04 | [3] |
| Room volume | 21.9 m3 | [25] |
| Scenario | Window Opening (%) | Window Glass Material | Wall Material |
|---|---|---|---|
| 50% Window Opening | 50 | 3 mm regular glass | 12.5 cm rectangular 8-hole brick |
| 50% Window Opening + EPS | 50 | 3 mm regular glass | EPS monolithic panel |
| 50% Window Opening + Green Tempered Glass | 50 | 6 mm green tempered glass | 12.5 cm rectangular 8-hole brick |
| 50% Window Opening + Green Tempered Glass + EPS | 50 | 6 mm green tempered glass | EPS monolithic panel |
| 100% Window Opening | 100 | - * | 12.5 cm rectangular 8-hole brick |
| 100% Window Opening + EPS | 100 | - * | EPS monolithic panel |
| Scales | Thermal Perception |
|---|---|
| 3 | Hot |
| 2 | Warm |
| 1 | Slightly warm |
| 0 | Neutral |
| −1 | Slightly cool |
| −2 | Cool |
| −3 | Cold |
| PMV Index Factors | Inputs | Reference |
|---|---|---|
| Airspeed | 1.67 m/s | [63] |
| Relative humidity | 72% | [63] |
| Metabolic rate | Standing, relaxed: 1.2 MET | [25] |
| Clothing level | Knee-length skirt, short-sleeve shirt, sandals, underwear: 0.5 clo for summer | [74] |
| Scenario | Ventilation Area of the Room Window 1.00 m2 | Ventilation Area of the Room Window 1.78 m2 | Ventilation Area of the Room Window 2.00 m2 | Ventilation Area of the Room Window 3.00 m2 | ||||
|---|---|---|---|---|---|---|---|---|
| Peak Temperature (°C) | PMV Index | Peak Temperature (°C) | PMV Index | Peak Temperature (°C) | PMV Index | Peak Temperature (°C) | PMV Index | |
| 50% Window Opening | 43.43 | 6.22 | 33.70 | 1.73 | 31.16 | 0.81 | 28.60 | −0.03 |
| 50% Window Opening + EPS | 43.57 | 6.29 | 33.10 | 1.50 | 30.02 | 0.43 | 27.87 | −0.26 |
| 50% Window Opening + Green Tempered Glass | 40.26 | 4.62 | 33.00 | 1.47 | 31.16 | 0.81 | 29.19 | 0.15 * |
| 50% Window Opening + Green Tempered Glass + EPS | 42.54 | 5.77 | 32.10 | 1.14 | 30.02 | 0.43 | 28.51 | −0.06 * |
| 100% Window Opening | 31.16 | 0.81 | 28.80 | 0.03 * | 28.02 | −0.21 * | 28.01 | −0.22 |
| 100% Window Opening + EPS | 30.02 | 0.43 | 28.20 | −0.16 * | 27.58 | −0.35 | 27.82 | −0.28 |
Disclaimer/Publisher’s Note: The statements, opinions and data contained in all publications are solely those of the individual author(s) and contributor(s) and not of MDPI and/or the editor(s). MDPI and/or the editor(s) disclaim responsibility for any injury to people or property resulting from any ideas, methods, instructions or products referred to in the content. |
© 2023 by the authors. Licensee MDPI, Basel, Switzerland. This article is an open access article distributed under the terms and conditions of the Creative Commons Attribution (CC BY) license (https://creativecommons.org/licenses/by/4.0/).
Share and Cite
Liaw, C.; da Silva, V.E.; Maduro, R.; Megrè, M.; de Souza Inácio Gonçalves, J.C.; Santos, E.M.d.; Mouette, D. Thermal Comfort Analysis Using System Dynamics Modeling—A Sustainable Scenario Proposition for Low-Income Housing in Brazil. Sustainability 2023, 15, 5831. https://doi.org/10.3390/su15075831
Liaw C, da Silva VE, Maduro R, Megrè M, de Souza Inácio Gonçalves JC, Santos EMd, Mouette D. Thermal Comfort Analysis Using System Dynamics Modeling—A Sustainable Scenario Proposition for Low-Income Housing in Brazil. Sustainability. 2023; 15(7):5831. https://doi.org/10.3390/su15075831
Chicago/Turabian StyleLiaw, Cylon, Vitória Elisa da Silva, Rebecca Maduro, Milena Megrè, Julio Cesar de Souza Inácio Gonçalves, Edmilson Moutinho dos Santos, and Dominique Mouette. 2023. "Thermal Comfort Analysis Using System Dynamics Modeling—A Sustainable Scenario Proposition for Low-Income Housing in Brazil" Sustainability 15, no. 7: 5831. https://doi.org/10.3390/su15075831
APA StyleLiaw, C., da Silva, V. E., Maduro, R., Megrè, M., de Souza Inácio Gonçalves, J. C., Santos, E. M. d., & Mouette, D. (2023). Thermal Comfort Analysis Using System Dynamics Modeling—A Sustainable Scenario Proposition for Low-Income Housing in Brazil. Sustainability, 15(7), 5831. https://doi.org/10.3390/su15075831







