Evaluating Urban Outdoor Thermal Comfort in Jabal Al Natheef Amman
Abstract
1. Introduction
1.1. Thermal Comfort in Urban Spaces
1.2. Thermal Comfort in Outdoor Spaces
2. Materials and Methods
3. Analysis and Data Collection
3.1. Scenario Development
3.2. Smartphone Applications
3.3. Space Modeling Phase
3.4. Simulation
3.5. Thermal Comfort Indices
3.6. Climate Forces in Jordan
3.7. Existing Materials’ Surfaces
3.8. Vegetation
3.9. Scenario Development
4. Results
4.1. Potential Air Temperature (PAT)
4.1.1. Base Case and Vegetation (Scenario 01)
4.1.2. Green Roof Case (50%) (Scenario 02)
4.1.3. Base Case and Green Roof Coverage of 75% of the Area (Scenario 03)
4.1.4. Base Case and Green Facades (Scenario 04)
4.1.5. Base Case and a Combination of Green Roofs with Vegetation (Scenario 05)
4.2. Mean Radiant Temperature
4.2.1. Base Case and Vegetation (Scenario 01)
4.2.2. Base Case and Green Roof Coverage of 50% of the Area (Scenario 02)
4.2.3. Base Case and Green Roof Coverage of 75% of the Area (Scenario 03)
4.2.4. Base Case and Green Façades (Scenario 04)
4.2.5. Base Case and the Combination of Green Roofs and Vegetation (Scenario 05)
4.2.6. Vegetation, Green Roofs (75%), and Green Façades
4.3. Wind Speed
4.4. Physiologically Equivalent Temperature (PET)
4.5. Behavioral Assessment Results
5. Discussion
5.1. Scenario Development
5.2. Simulation
5.3. Occupants’ Behaviors
6. Conclusions
Author Contributions
Funding
Informed Consent Statement
Data Availability Statement
Conflicts of Interest
References
- Arini. Mapping Jabal Natheef. 2014. Available online: http://arini.org/mapping-jabal-al-natheef-publication/ (accessed on 1 January 2022).
- Al Tal, R.; Al Mulqi, R.; Alawneh, L.; Tarawneh, S. Overcrowding and its effects on the social and spatial aspects of the urban fabric. The case of jabal al-natheef, amman, jordan. J. Settl. Spat. Plan. 2018, 9, 25–33. [Google Scholar] [CrossRef]
- Lan, L.; Wargocki, P.; Wyon, D.P.; Lian, Z. Effects of thermal discomfort in an office on perceived air quality, SBS symptoms, physiological responses, and human performance. Indoor Air 2011, 21, 376–390. [Google Scholar] [CrossRef] [PubMed]
- Pessanha, T. An Assessment Tool for Operationalizing Urban Thermal Comfort in Urban Policies and Urban Design. Master’s Thesis, University of Groningen, Groningen, The Netherlands, 2017. [Google Scholar]
- Lee, A.; Jordan, H.; Horsley, J. Value of urban green spaces in promoting healthy living and wellbeing: Prospects for planning. In Risk Management and Healthcare Policy; Dove Medical Press Ltd.: Macclesfield, UK, 2015; Volume 8, pp. 131–137. [Google Scholar] [CrossRef]
- Ragheb, A.A.; El-Darwish, I.I.; Ahmed, S. Microclimate and human comfort considerations in planning a historic urban quarter. Int. J. Sustain. Built Environ. 2016, 5, 156–167. [Google Scholar] [CrossRef]
- Johansson, E.; Ouahrani, D. Climate Conscious Architecture and Urban Design in Jordan: Towards Energy Efficient Buildings and Improved Urban Microclimate; Housing Development & Management, Lund University: Lund, Sweden, 2009. [Google Scholar]
- Nikolopoulou, M.; Lykoudis, S. Use of outdoor spaces and microclimate in a mediterranean urban area. Build. Environ. 2007, 42, 3691–3707. [Google Scholar] [CrossRef]
- Sangkertadi, S.; Syafriny, R. Proposition of regression equations to determine outdoor thermal comfort in tropical and humid environment. Iptek J. Technol. Sci. 2012, 23, 59. [Google Scholar] [CrossRef]
- Mills, G. Progress Toward Sustainable Settlements: A Role for Urban Climatology. Theor. Appl. Climatol. 2006, 84, 69. [Google Scholar] [CrossRef]
- Bruse, M.; Fleer, H. Simulating surface-plant-air interactions inside urban environments with a three dimensional numerical model. Environ. Model. Softw. 1998, 13, 373–384. [Google Scholar] [CrossRef]
- Huttner, S. Further Development and Application of the 3D Microclimate Simulation. Doctoral Dissertation, Johannes Gutenberg-Universität Mainz, Mainz, German, 2012. [Google Scholar] [CrossRef]
- Freiwan, M.; Kadioglu, M. Spatial and temporal analysis of climatological data in Jordan. Int. J. Climatol. 2007, 28, 521–535. [Google Scholar] [CrossRef]
- Jordan Meteorological Department. 2019. Available online: https://form.jordan.gov.jo/wps/portal/home/governmententities/ministries/ministry/ministry%20of%20transport/jordan%20meteorological%20department?current=true&nameentity=jordan%20meteorological%20department&entitytype=sub (accessed on 1 May 2022).
- Abdulla, F. 21st century climate change projections of precipitation and temperature in jordan. Procedia Manuf. 2020, 44, 197–204. [Google Scholar] [CrossRef]
- Matouq, M.; El-Hasan, T.; Al-Bilbisi, H.; Abdelhadi, M.; Hindiyeh, M.; Eslamian, S.; Duheisat, S. The climate change implication on Jordan: A case study using gis and artificial neural networks for weather forecasting. J. Taibah Univ. Sci. 2013, 7, 44–55. [Google Scholar] [CrossRef]
- Shehadeh, N.; Tarawneh. Impact of climate change upon summerheat waves in Jordan. J. Am. Sci. 2014, 10, 46–52. [Google Scholar]
- Mehryar, S.; Sasson, I.; Surminski, S. Supporting urban adaptation to climate change: What role can resilience measurement tools play? Urban Clim. 2022, 41, 101047. [Google Scholar] [CrossRef]
- Alves, F.M.; Gonçalves, A.; Del Caz-Enjuto, M.R. The use of envi-met for the assessment of nature-based solutions’ potential benefits in industrial parks—A case research of argales industrial park (Valladolid, Spain). Infrastructures 2022, 7, 85. [Google Scholar] [CrossRef]
- Furukawa, M.A. Green Roofs in Building Retrofits: Outdoor Microclimate Benefits and Energy Savings. Master’s Thesis, Toronto Metropolitan University, Toronto, ON, Canada, 2015. [Google Scholar] [CrossRef]
- Rosenzweig, C.; Solecki, W.; Slosberg, R.; The New York State Energy Research and Development Authority. Mitigating New York City’s Heat Island with Urban Forestry, Living Roofs, and Light Surfaces. 2006. Available online: http://www.giss.nasa.gov/research/news/20060130/103341.pdf (accessed on 1 March 2022).
- Peng, L.L.; Jim, C. Green-roof effects on neighborhood microclimate and human thermal sensation. Energies 2013, 6, 598–618. [Google Scholar] [CrossRef]
- Vox, G.; Blanco, I.; Schettini, E. Green façades to control wall surface temperature in buildings. Build. Environ. 2018, 129, 154–166. [Google Scholar] [CrossRef]
- Khalili, R.; Fayaz, S.; Zolfaghari, A. Analyzing outdoor thermal comfort conditions in a university campus in hot-arid climate: A case study in Birjand, Iran. Urban Clim. 2022, 43, 101128. [Google Scholar] [CrossRef]
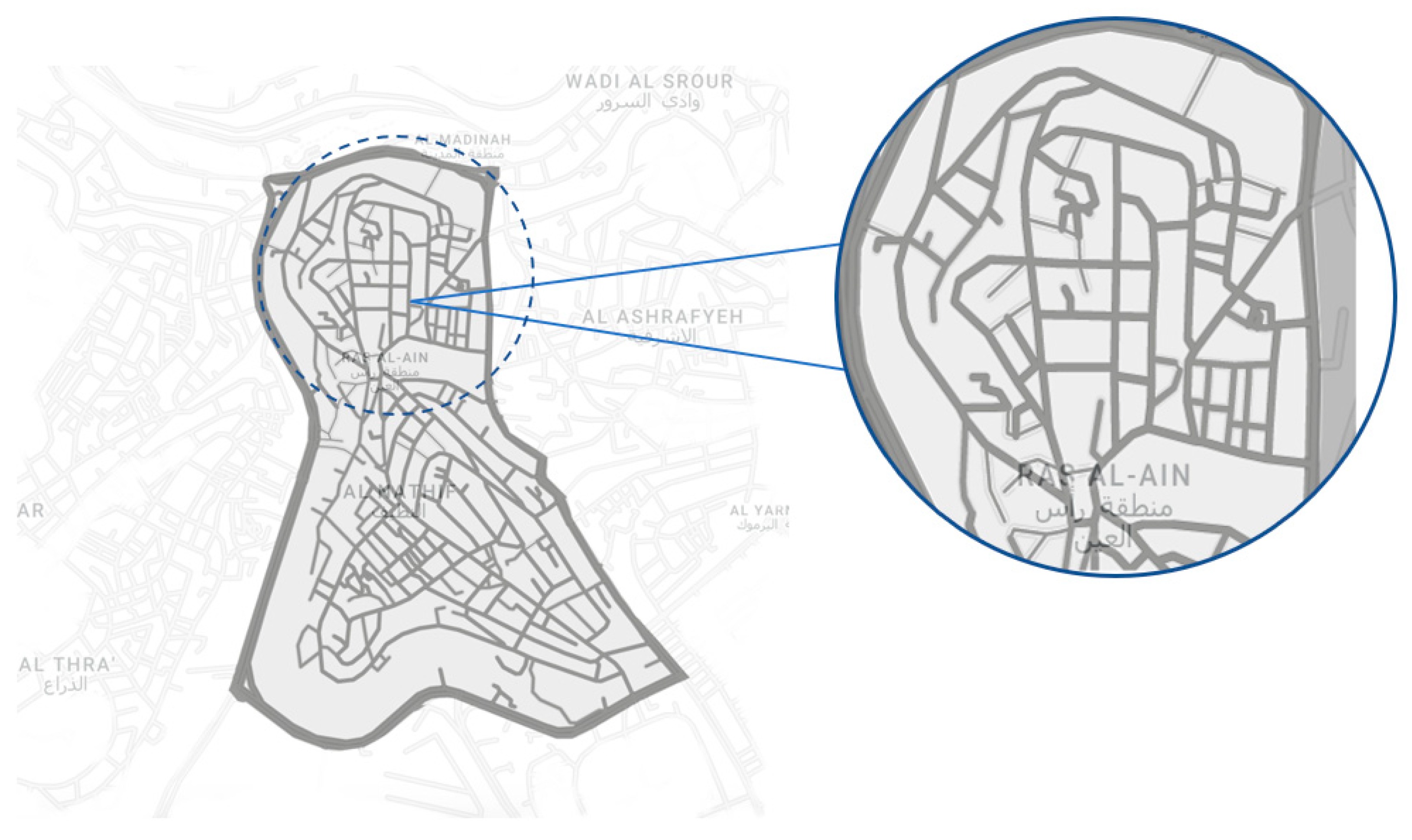
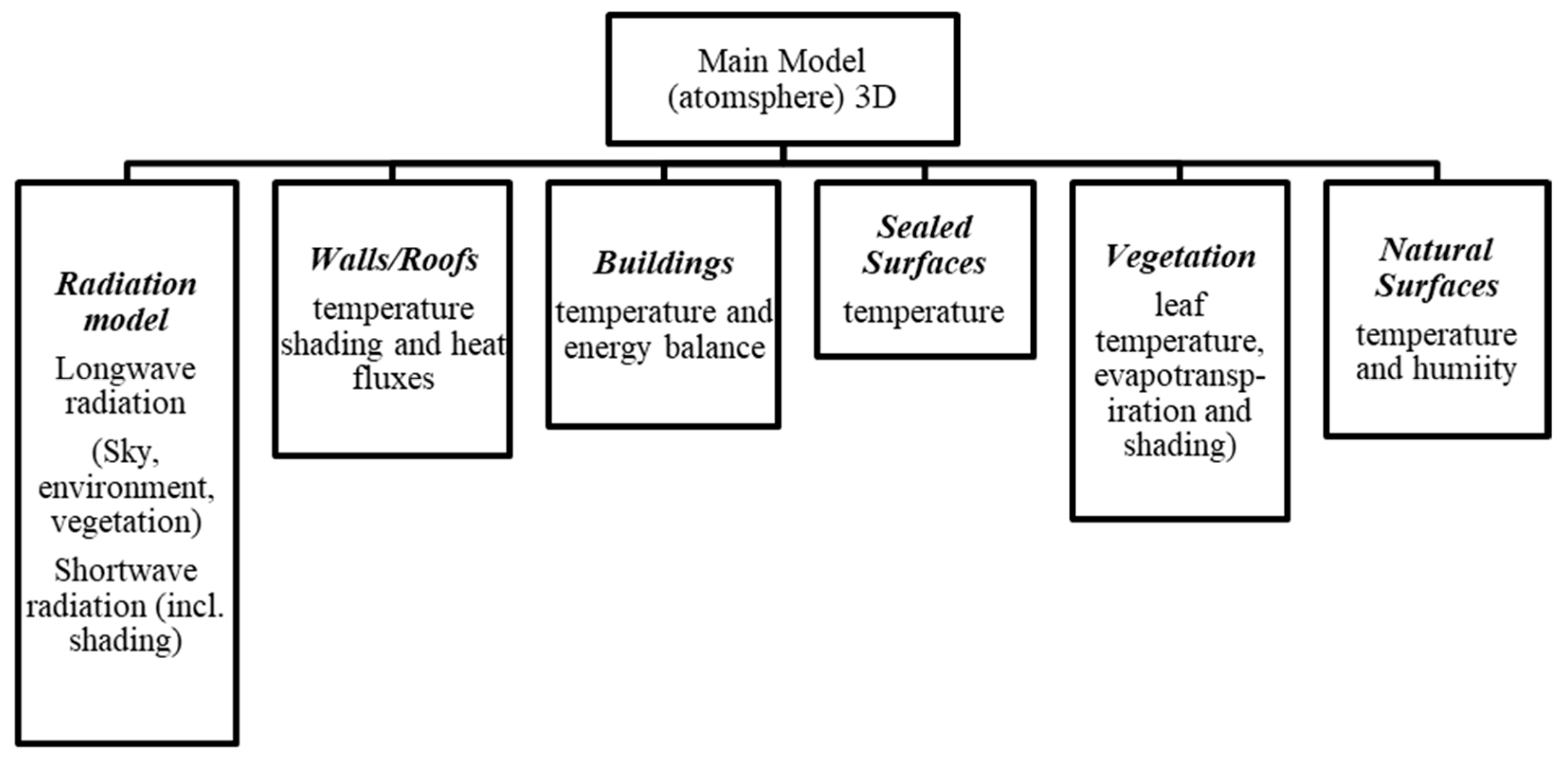

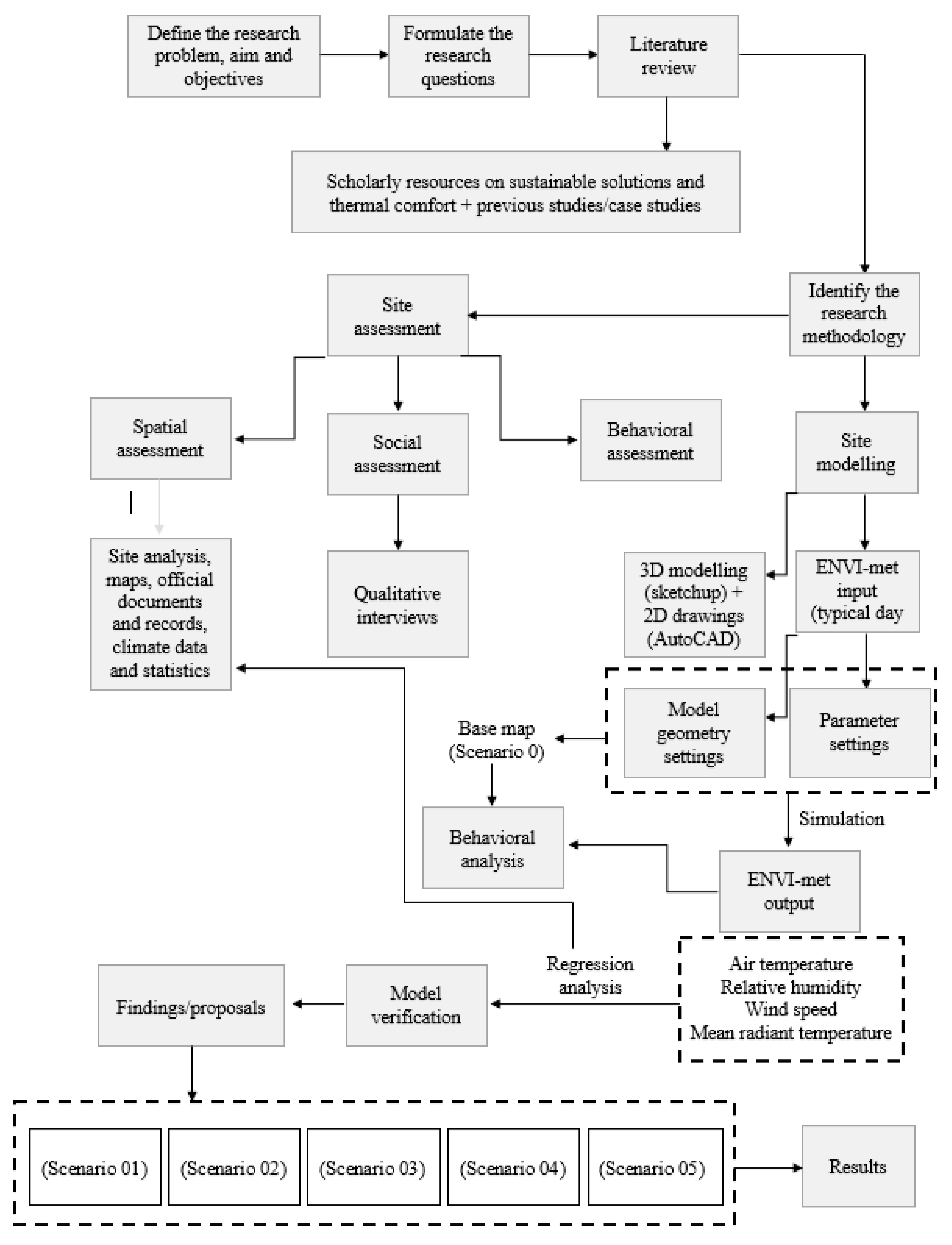

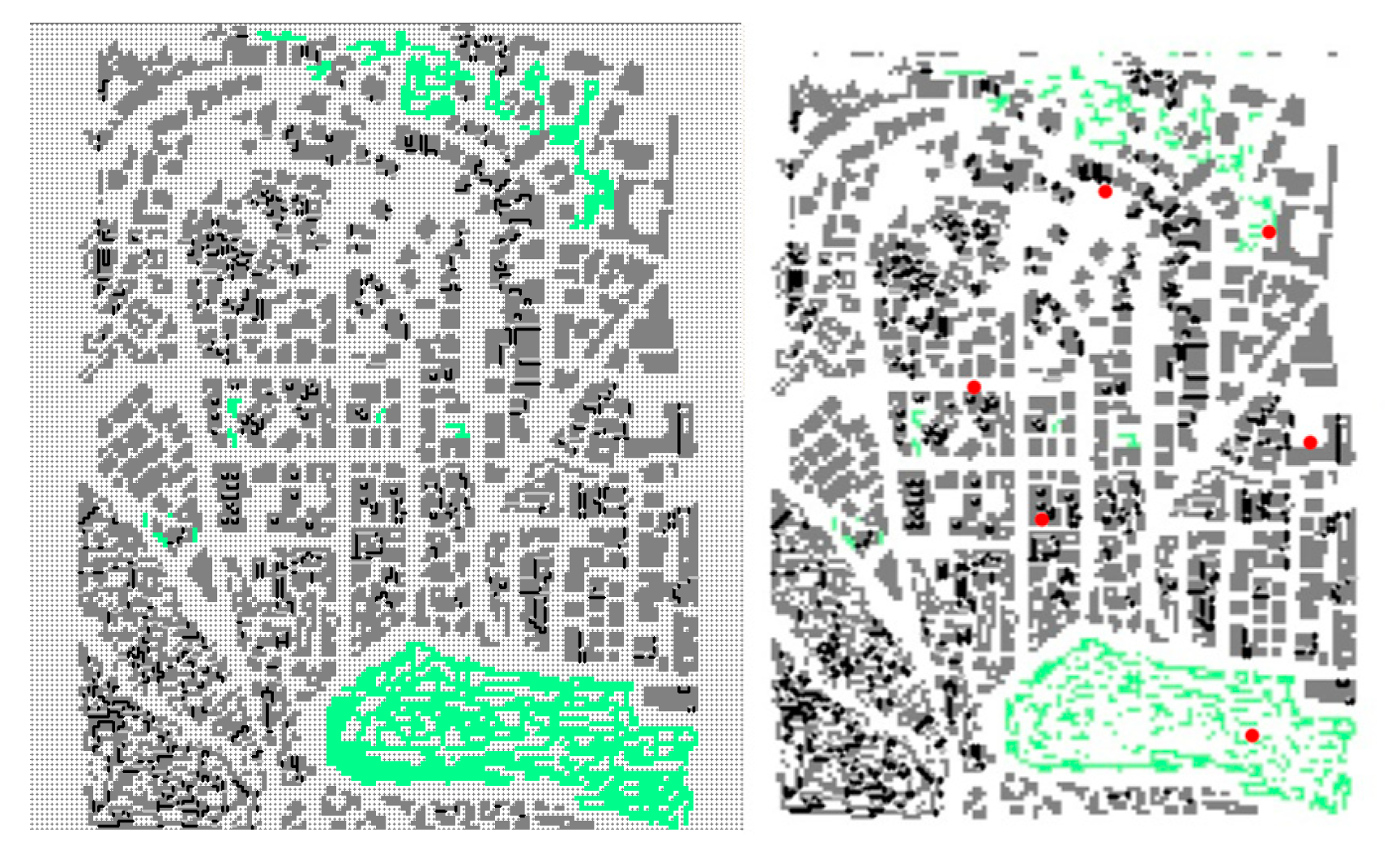

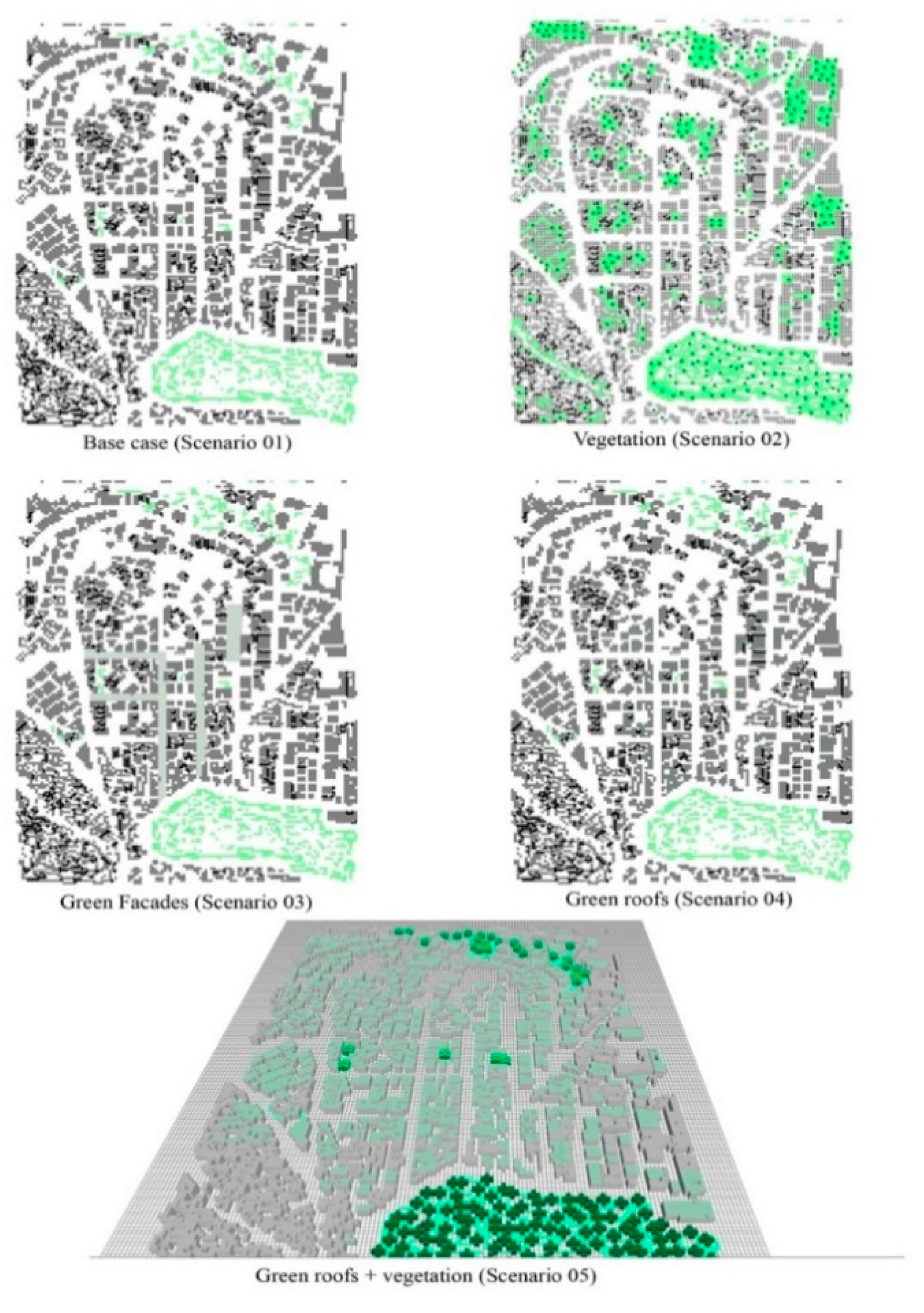



| Base Map Scenario (Current Situation) | |||
|---|---|---|---|
| Vegetation type | Evergreen | Description | Olea, Ceratonia, Eucalyptus |
| Deciduous | Acacia | ||
| (Proposed Scenarios) | |||
| Vegetation type | Deciduous | Description | Medium trunk, dense (Fraxinus Syriaca) |
| Conifers | Medium trunk, dense (Pine + Cypress) | ||
| Green façade | Ivy, default, Leaf area | ||
| Green roof | Default, Leaf area | ||
| Settings | Description |
|---|---|
| Location | Jabal Al Natheef, Amman, Jordan Latitude: 31.94 Longitude: 35.92 |
| Simulation date | 21 of June 2022 |
| Simulation start time | 12:00 AM (HH:MM) (00:00) |
| Simulation total time (h) | 24 h |
| Meteorological date | EPW file The wind force was set to OFF |
| Forcing | Full forcing, except for wind |
| Wind speed | 3.50 |
| Wind direction | 270.00 degrees |
| Height cap for adjusting raytracing and IVS precision | ON Set to 15 m |
| Grid | X = 145 y = 185 z = 15 each model |
| Building model parameters | Walls: Default material, or green façades Roof: Default materials, or green roof |
| Soil | Default asphalt, default unsealed soil |
| Simulation duration | Each scenario took five days to process using one computer. |
| Mean Values | Jan | Feb | Mar | Apr | May | Jun | Jul | Aug | Sep | Oct | Nov | Dec |
|---|---|---|---|---|---|---|---|---|---|---|---|---|
| Min. air temperature °C | 4.2 | 5 | 7.6 | 11.2 | 15.1 | 18.5 | 20.8 | 20.6 | 18.5 | 15.4 | 10.1 | 5.9 |
| Mean air temperature °C | 8.4 | 9.6 | 12.8 | 17.4 | 21.6 | 24.8 | 26.7 | 26.7 | 24.7 | 21.3 | 15.2 | 10.4 |
| Max. air temperature °C | 12.6 | 14.2 | 18.1 | 23.6 | 28.1 | 31.1 | 32.7 | 32.8 | 30.9 | 27.2 | 20.3 | 14.8 |
| Relative humidity % | 73.6 | 69.9 | 62.3 | 49.8 | 43 | 42.8 | 44.6 | 49.5 | 45.2 | 55.7 | 61.8 | 70.7 |
| Rainfall (mm) | 66 | 57.9 | 30.5 | 8.2 | 3 | 0.1 | 0 | 0 | 0.1 | 5.4 | 20.7 | 46.7 |
| Current Scenario | Proposed Scenario Solution |
|---|---|
| High temperatures in narrow streets, lack of space on street edges | Implementing green façades in main streets to reduce temperatures; trees cannot be placed because the streets are very narrow |
| Lack of vegetation areas | Adding trees at a distance from each other to allow ventilation in open spaces, and in available spaces between buildings |
| Lack of vacant spaces on site for social interactions and high temperatures due to the dense urban layout | Adding extensive green roofs for lower loads in some buildings and pots in other buildings due to their weak structures (roofs are the spaces most used by occupants for social activities, especially for women, and are protected with a fence) |
| Vegetation selection | Vegetation was selected based on its characteristics in terms of shade tolerance, height, spread, and classification. Ivy was chosen for green façades, whereas sedum was chosen for green roofs. |
| Hour | Base Case (Scenario 0) | Vegetation Case (Scenario 01) | Reduction Value (Scenario 01) | Green Roof Case 50% (Scenario 02) | Reduction Value (Scenario 02) | Green Roof Case 75% (Scenario 03) | Reduction Value (Scenario 03) | Green Façade (Scenario 04) | Reduction Value (Scenario 04) | Combination (Scenario 05) | Reduction Value |
|---|---|---|---|---|---|---|---|---|---|---|---|
| 8:00 a.m.–11:00 a.m. | 31.83 | 31.12 | −0.71 | 31.76 | −0.07 | 31.76 | −0.07 | 31.82 | −0.01 | 31.33 | −0.50 |
| 12:00 p.m.–3:00 p.m. | 37.79 | 37.15 | −0.64 | 37.72 | −0.07 | 37.71 | −0.08 | 37.79 | - | 37.35 | −0.44 |
| 4:00 p.m.–7:00 p.m. | 33.03 | 32.78 | −0.88 | 33.0 | −0.03 | 32.99 | −0.04 | 33.03 | - | 32.93 | −0.01 |
| 8:00 p.m.–11:00 p.m. | 2688 | 26.84 | −0.04 | 26.92 | +0.04 | 26.93 | +0.05 | 26.89 | +0.01 | 26.96 | +0.08 |
| 4:00 a.m.–7:00 a.m. | 26.05 | 25.97 | −0.08 | 26.05 | - | 26.05 | - | 26.04 | −0.01 | 26.01 | −0.04 |
| Hour | Base Case (Scenario 0) | Vegetation (Scenario 01) | Reduction Value (Scenario 01) | Green Roof (Scenario 02) | Reduction Value (Scenario 02) | Green Roof (Scenario 03) | Reduction Value (Scenario 03) | Green Façade (Scenario 04) | Reduction Value (Scenario 04) | Combination (Scenario 05) | Reduction Value |
|---|---|---|---|---|---|---|---|---|---|---|---|
| 8:00 a.m.–11:00 a.m. | 51.49 | 45.72 | −5.77 | 51.30 | −0.19 | 51.30 | −0.19 | 49.64 | −4.0 | 47.93 | −3.56 |
| 12:00 p.m.–3:00 p.m. | 52.31 | 45.73 | −6.58 | 51.14 | −1.17 | 52.14 | −0.17 | 49.41 | −4.23 | 49.61 | −2.70 |
| 4:00 p.m.–7:00 p.m. | 24.17 | 24.47 | +0.30 | 24.14 | −0.03 | 24.14 | −0.03 | 55.90 | +2.16 | 23.76 | −0.41 |
| 8:00 p.m.–11:00 p.m. | 12.36 | 15.56 | +3.20 | 12.34 | −0.02 | 12.39 | +0.03 | 15.29 | +3.20 | 13.39 | +1.03 |
| 4:00 a.m.–7:00 a.m. | 25.17 | 24.43 | −0.74 | 25.15 | −0.02 | 25.15 | −0.02 | 27.58 | −0.51 | 22.95 | −2.22 |
| Hour | Base Case (Scenario 0) | Vegetation (Scenario 01) | Reduction Value (Scenario 01) | Green Roof Value (Scenario 02) | Reduction Value (Scenario 02) | Green Roof at 11 Meters (Scenario 03) | Reduction Value at 11 Meters (Scenario 03) | Green Façade at 1.8 m (Scenario 04) | Reduction Value (Scenario 04) | Combination (Scenario 05) | Reduction Value |
|---|---|---|---|---|---|---|---|---|---|---|---|
| 8:00 a.m.–11:00 a.m. | 0.55 | 0.38 | −0.17 | 0.54 | −0.01 | 1.35 | - | 0.55 | - | 0.43 | −0.12 |
| 12:00 p.m.–3:00 p.m. | 0.54 | 0.34 | −0.20 | 0.53 | −0.01 | 1.28 | −0.01 | 0.54 | - | 0.40 | −0.14 |
| 4:00 p.m.–7:00 p.m. | 0.51 | 0.33 | −0.18 | 0.50 | −0.01 | 1.25 | −0.01 | 0.51 | - | 0.38 | −0.13 |
| 8:00 p.m.–11:00 p.m. | 0.49 | 0.32 | −0.17 | 0.48 | −0.01 | 1.23 | −0.01 | 0.49 | - | 0.37 | −0.12 |
| 4:00 a.m.–7:00 a.m. | 0.60 | 0.47 | −0.13 | 0.59 | −0.01 | 1.46 | - | 0.60 | - | 0.51 | −0.09 |
| Hour | Base Case (Scenario 0) | Vegetation (Scenario 01) | Reduction Value (Scenario 01) | Green Roof 50% (Scenario 02) | Reduction Value (Scenario 02) | Green Roof 75% (Scenario 03) | Reduction Value (Scenario 03) | Green Façade (Scenario 04) | Reduction Value (Scenario 04) | Combination (Scenario 05) | Reduction Value |
|---|---|---|---|---|---|---|---|---|---|---|---|
| 8:00 a.m.–11:00 a.m. | 42.43 | 39.26 | −3.17 | 42.32 | −0.09 | 42.36 | −0.07 | 42.42 | −0.01 | 40.42 | −2.01 |
| 12:00 p.m.–3:00 p.m. | 46.49 | 41.97 | −4.52 | 46.40 | −0.09 | 46.41 | −0.08 | 46.50 | −0.01 | 44.54 | −1.95 |
| 4:00 p.m.–7:00 p.m. | 28.72 | 28.97 | +0.25 | 28.68 | −0.04 | 28.68 | −0.04 | 28.73 | −0.01 | 28.42 | −0.30 °C |
| 8:00 p.m.–11:00 p.m. | 19.78 | 21.33 | +1.55 | 19.89 | +0.11 | 19.90 | +0.12 | 19.91 | +0.13 | 20.32 | +0.54 |
| 4:00 a.m.–7:00 a.m. | 24.65 | 23.48 | −1.17 | 24.66 | +0.01 | 24.67 | +0.02 | 24.66 | +0.01 | 23.75 | −0.99 |
Disclaimer/Publisher’s Note: The statements, opinions and data contained in all publications are solely those of the individual author(s) and contributor(s) and not of MDPI and/or the editor(s). MDPI and/or the editor(s) disclaim responsibility for any injury to people or property resulting from any ideas, methods, instructions or products referred to in the content. |
© 2023 by the authors. Licensee MDPI, Basel, Switzerland. This article is an open access article distributed under the terms and conditions of the Creative Commons Attribution (CC BY) license (https://creativecommons.org/licenses/by/4.0/).
Share and Cite
Al-Atrash, F.Z.; Al-Ayyoub, A. Evaluating Urban Outdoor Thermal Comfort in Jabal Al Natheef Amman. Sustainability 2023, 15, 4092. https://doi.org/10.3390/su15054092
Al-Atrash FZ, Al-Ayyoub A. Evaluating Urban Outdoor Thermal Comfort in Jabal Al Natheef Amman. Sustainability. 2023; 15(5):4092. https://doi.org/10.3390/su15054092
Chicago/Turabian StyleAl-Atrash, Farah Z., and Athar Al-Ayyoub. 2023. "Evaluating Urban Outdoor Thermal Comfort in Jabal Al Natheef Amman" Sustainability 15, no. 5: 4092. https://doi.org/10.3390/su15054092
APA StyleAl-Atrash, F. Z., & Al-Ayyoub, A. (2023). Evaluating Urban Outdoor Thermal Comfort in Jabal Al Natheef Amman. Sustainability, 15(5), 4092. https://doi.org/10.3390/su15054092





