A Framework for Climate Resilient Urban Design: The Case of Porte de Montreuil, Paris
Abstract
:1. Introduction
2. Methodological Framework for Climate Resilient Urban Design
3. Climate Resilient Urban Design Application: The Case of Porte de Montreuil
3.1. Climate Analysis Mapping
3.2. Site Survey and Public Space Evaluation
3.3. Planning and Design
- -
- Challenge 1—Energy efficiency and clean energy;
- -
- Challenge 2—Management of sustainable materials and circular economy;
- -
- Challenge 3—Mobility;
- -
- Challenge 4—Resilience;
- -
- Challenge 5—New “green” services;
- -
- Challenge 6—Green growth and smart cities;
- -
- Challenge 7—Sustainable water management;
- -
- Challenge 8—Biodiversity, vegetation, and agriculture;
- -
- Challenge 9—Inclusive city and local impact.
3.4. Post-Intervention Evaluation
4. Conclusions
Author Contributions
Funding
Institutional Review Board Statement
Informed Consent Statement
Data Availability Statement
Acknowledgments
Conflicts of Interest
References
- IPCC. AR6 Climate Change 2021: The Physical Science Basis, Working Group I Contribution to the Sixth Assessment Report. 2021. Available online: https://www.ipcc.ch/report/ar6/wg1/ (accessed on 1 June 2023).
- Rosenzweig, C.; Solecki, W.; Romero-Lankao, P.; Mehrotra, S.; Dhakal, S.; Ali Ibrahim, S. (Eds.) Climate Change and Cities: Second Assessment Report of the Urban Climate Change Research Network; Cambridge University Press: Cambridge, UK, 2018. [Google Scholar]
- Romero-Lankao, P.; Bulkeley, H.; Pelling, M.; Burch, S.; Gordon, D.J.; Gupta, J.; Johnson, C.; Kurian, P.; Lecavalier, E.; Simon, D.; et al. Urban transformative potential in a changing climate. Nat. Clim. Chang. 2018, 8, 754–756. [Google Scholar] [CrossRef]
- Zuccaro, G.; Leone, M.; Martucci, C. Future research and innovation priorities in the field of natural hazards, disaster risk reduction, disaster risk management and climate change adaptation: A shared vision from the ESPREssO project. Int. J. Disaster Risk Reduct. 2020, 51, 101783. [Google Scholar] [CrossRef]
- Losasso, M. Urban regeneration: Innovative perspectives. TECHNE J. Technol. Archit. Environ. 2015, 10, 4–5. [Google Scholar] [CrossRef]
- Leone, M.; Raven, J. Multi-scale and adaptive-mitigation design methods for climate resilient cities. TECHNE J. Technol. Archit. Environ. 2018, 15, 299–310. [Google Scholar] [CrossRef]
- Zuccaro, G.; Leone, M.F. Building resilient cities: A simulation-based scenario assessment methodology for the integration of DRR and CCA in a multi-scale design perspective. Procedia Eng. 2018, 212, 871–878. [Google Scholar] [CrossRef]
- European Commission. Non-Paper Guidelines for Project Managers: Making Vulnerable Investments Climate Resilient; European Commission: Brussels, Belgium, 2013; Available online: https://climate-adapt.eea.europa.eu (accessed on 15 March 2020).
- Hewitt, C.; Mason, S.; Walland, D. The Global Framework for Climate Services. Nat. Clim Change 2012, 2, 831–832. [Google Scholar] [CrossRef]
- Zuccaro, G.; Leone, M.F. Climate Services to Support Disaster Risk Reduction and Climate Change Adaptation in Urban Areas: The CLARITY Project and the Napoli Case Study. Front. Environ. Sci. 2021, 9, 345. [Google Scholar] [CrossRef]
- Raven, J.; Stone, B.; Mills, G.; Towers, J.; Katzschner, L.; Leone, M.; Gaborit, P.; Georgescu, M.; Hariri, M. Urban planning and design. In Climate Change and Cities: Second Assessment Report of the Urban Climate Change Research Network; Rosenzweig, C.W., Solecki, P., Romero-Lankao, S., Mehrotra, S.D., Ali Ibrahim, S., Eds.; Cambridge University Press: New York, NY, USA, 2018; pp. 139–172. [Google Scholar]
- Leone, M.; Tersigni, E. Progetto Resiliente e Adattamento Climatico. Metodologie, Soluzioni Progettuali e Tecnologie Digitali; Clean: Napoli, Italy, 2020; pp. 94–123. [Google Scholar]
- Jeffrey, R. Cooling the public realm: Climate-resilient urban design. In Resilient Cities: Cities and Adaptation to Climate Change-Proceedings of the Global Forum 2010; Springer Netherlands: Dordrecht, The Netherlands, 2011. [Google Scholar]
- Javanroodi, K.; Nik, V.M.; Adl-Zarrabi, B. A multi-objective optimization framework for designing climate-resilient building forms in urban areas. IOP Conf. Ser. Earth Environ.Sci. 2020, 588, 032036. [Google Scholar] [CrossRef]
- Santos, L.G.; Nevat, I.; Pignatta, G.; Norford, L.K. Climate-informed decision-making for urban design: Assessing the impact of urban morphology on urban heat island. Urban Clim. 2021, 36, 100776. [Google Scholar] [CrossRef]
- Brears, R.C. Blue and Green Cities: The Role of Blue-Green Infrastructure in Managing Urban Water Resources. Springer: Berlin/Heidelberg, Germany, 2018. [Google Scholar]
- Badach, J.; Szczepański, J.; Bonenberg, W.; Gębicki, J.; Nyka, L. Developing the Urban Blue-Green Infrastructure as a Tool for Urban Air Quality Management. Sustainability 2022, 14, 9688. [Google Scholar] [CrossRef]
- Ascione, F.; Bianco, N.; De Masi, R.F.; Mauro, G.M.; Vanoli, G.P. Design of the Building Envelope: A Novel Multi-Objective Approach for the Optimization of Energy Performance and Thermal Comfort. Sustainability 2015, 7, 10809–10836. [Google Scholar] [CrossRef]
- Kandya, A.; Mohan, M. Mitigating the Urban Heat Island effect through building envelope modifications. Energy Build. 2018, 164, 266–277. [Google Scholar] [CrossRef]
- Pellegrino, M.; Musy, M. Seven questions around interdisciplinarity in energy research. Energy Res. Soc. Sci. 2017, 32, 1–12. [Google Scholar] [CrossRef]
- Koutra, S.; Becue, V.; Gallas, M.A.; Ioakimidis, C.S. Towards the development of a net-zero energy district evaluation approach: A review of sustainable approaches and assessment tools. Sustain. Cities Soc. 2018, 39, 784–800. [Google Scholar] [CrossRef]
- Ville de Paris. Projet 20e – Porte de Montreuil. Available online: https://www.paris.fr/pages/20-e-porte-de-montreuil-3329 (accessed on 1 June 2023).
- TVK. Porte de Montreuil – Projet urbain. Available online: http://www.tvk.fr/architecture/porte-de-montreuil (accessed on 1 June 2023).
- Reinventing Cities. Designing a Green and Just Urban Future; Porte de Montreuil: Paris, France; Available online: https://www.c40reinventingcities.org/en/professionals/winning-projects/porte-de-montreuil-1303.html (accessed on 1 June 2023).
- Clarity. Available online: https://csis.myclimateservice.eu/ (accessed on 1 June 2023).
- Yu, B.; Liu, H.; Wu, J.; Lin, W.-M. Investigating impacts of urban morphology on spatio-temporal variations of solar radiation with airborne LiDAR data and a solar flux model: A case study of downtown Houston. Int. J. Remote Sens. 2009, 30, 4359–4385. [Google Scholar] [CrossRef]
- Lindberg, F.; Grimmond, C.S.B. The Influence of Vegetation and Building Morphology on Shadow Patterns and Mean Radiant Temperatures in Urban Areas: Model Development and Evaluation. Theor. Appl. Climatol. 2011, 105, 311–323. [Google Scholar] [CrossRef]
- Krüger, E.L.; Minella, F.O.; Matzarakis, A. Comparison of different methods of estimating the mean radiant temperature in outdoor thermal comfort studies. Int. J. Biometeorol. 2014, 58, 1727–1737. [Google Scholar] [CrossRef] [PubMed]
- Thorsson, S.; Rocklöv, J.; Konarska, J.; Lindberg, F.; Holmer, B.; Dousset, B.; Rayner, D. Mean radiant temperature–A predictor of heat related mortality. Urban Clim. 2014, 10, 332–345. [Google Scholar] [CrossRef]
- Lindberg, F.; Onomura, S.; Grimmond, C.S.B. Influence of ground surface characteristics on the mean radiant temperature in urban areas. Int. J. Biometeorol. 2016, 60, 1439–1452. [Google Scholar] [CrossRef]
- CLARITY Project Consortium. Clarity D3.2 Science Support Report V1. 2019. Available online: https://clarity-h2020.eu/sites/clarity-h2020.eu/files/public/content-files/deliverables/CLARITY%20D3.2%20Science%20support%20report%20v1.pdf (accessed on 1 June 2023).
- Di Napoli, C.; Barnard, C.; Prudhomme, C.; Cloke, H.L.; Pappenberger, F. ERA5-HEAT: A global gridded historical dataset of human thermal comfort indices from climate reanalysis. Geosci. Data J. 2021, 8, 2–10. [Google Scholar] [CrossRef]
- City of Paris, Green Parks and Environment, Urban Ecology Agency. Paris Climate Action Plan. 2018. Available online: https://cdn.paris.fr/paris/2019/07/24/1a706797eac9982aec6b767c56449240.pdf (accessed on 1 June 2023).
- URBAN DESIGN CLIMATE WORKSHOP #1, PORTE DE MONTREUIL PARIS, Report. Available online: https://www.uccrn.education/udcw-reports%20/#dearflip-df_1092/3/ (accessed on 1 June 2023).
- Tang, Y.T.; Chan, F.K.S.; O’Donnell, E.C.; Griffiths, J.; Lau, L.; Higgitt, D.L.; Thorne, C.R. Aligning ancient and modern approaches to sustainable urban water management in China: Ningbo as a “Blue-Green City” in the “Sponge City” campaign. J. Flood Risk Manag. 2018, 11, e12451. [Google Scholar] [CrossRef]
- Moreno, C.; Allam, Z.; Chabaud, D.; Gall, C.; Pratlong, F. Introducing the “15-Minute City”: Sustainability, resilience and place identity in future post-pandemic cities. Smart Cities 2021, 4, 93–111. [Google Scholar] [CrossRef]
- Pozoukidou, G.; Chatziyiannaki, Z. 15-Minute City: Decomposing the New Urban Planning Eutopia. Sustainability 2021, 13, 928. [Google Scholar] [CrossRef]
- Kennedy, S.; Sgouridis, S. Rigorous classification and carbon accounting principles for low and Zero Carbon Cities. Energy Policy 2011, 39, 5259–5268. [Google Scholar] [CrossRef]
- Urrutia-Azcona, K.; Stendorf-Sørensen, S.; Molina-Costa, P.; Flores-Abascal, I. Smart Zero Carbon City: Key factors towards smart urban decarbonisation. DYNA 2019, 94, 676–683. [Google Scholar] [CrossRef] [PubMed]
- Langergraber, G.; Pucher, B.; Simperler, L.; Kisser, J.; Katsou, E.; Buehler, D.; Mateo, M.C.G.; Atanasova, N. Implementing nature-based solutions for creating a resourceful circular city. Blue-Green Syst. 2020, 2, 173–185. [Google Scholar] [CrossRef]
- Paiho, S.; Mäki, E.; Wessberg, N.; Paavola, M.; Tuominen, P.; Antikainen, M.; Heikkilä, J.; Rozado, C.A.; Jung, N. Towards circular cities—Conceptualizing core aspects. Sustain. Cities Soc. 2020, 59, 102143. [Google Scholar] [CrossRef]
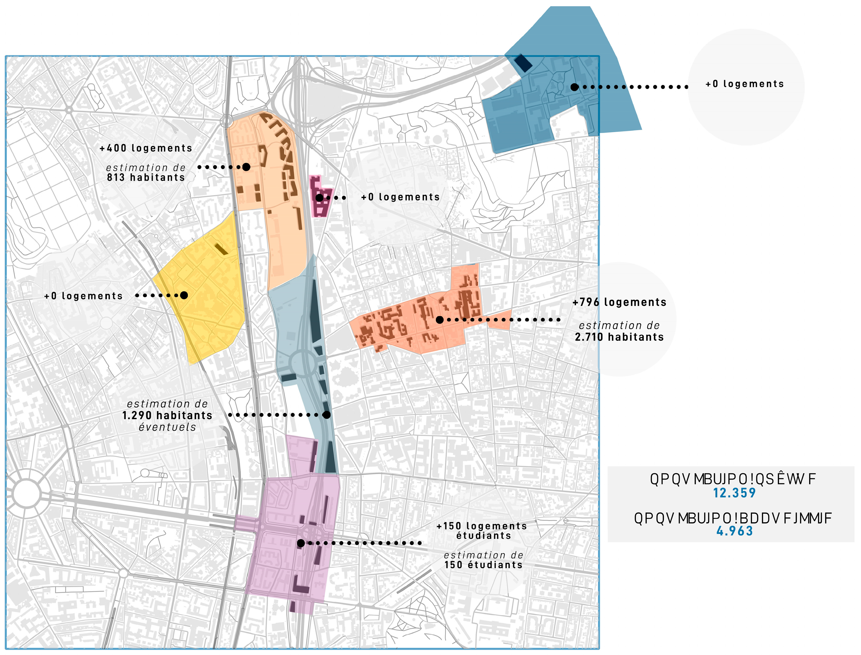
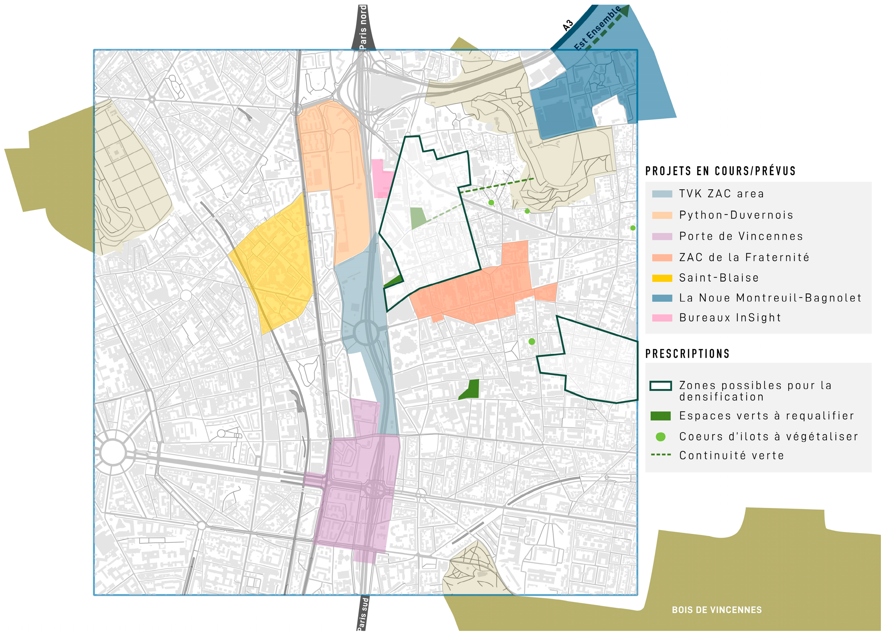
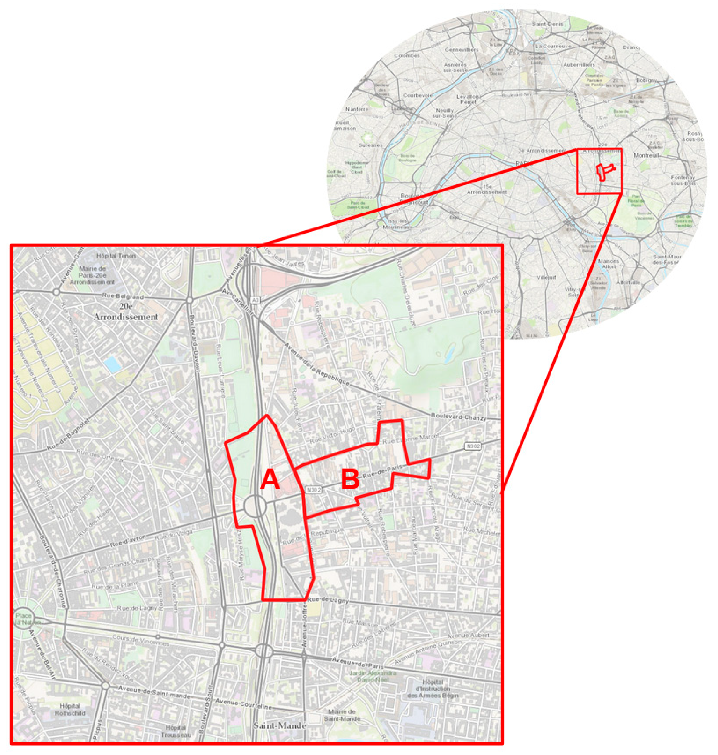
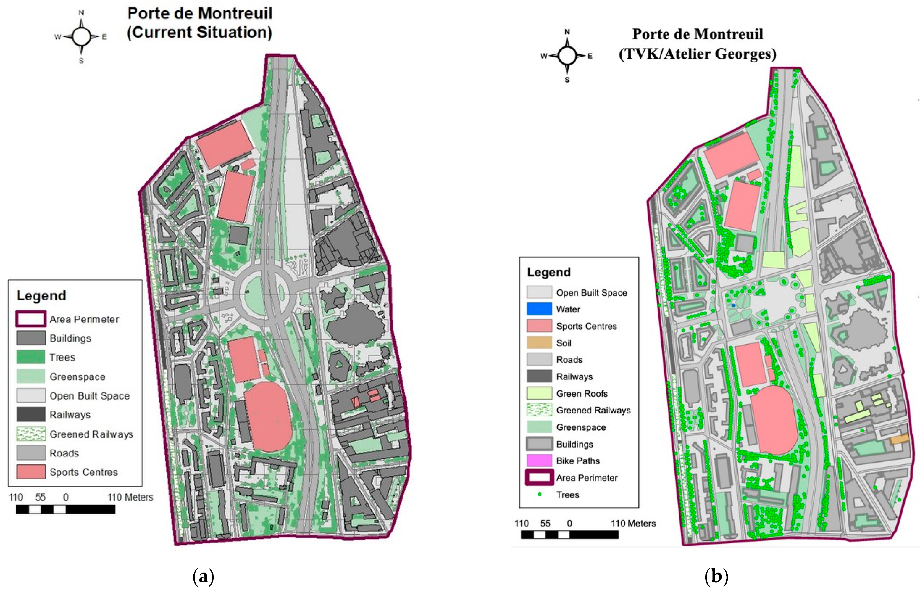

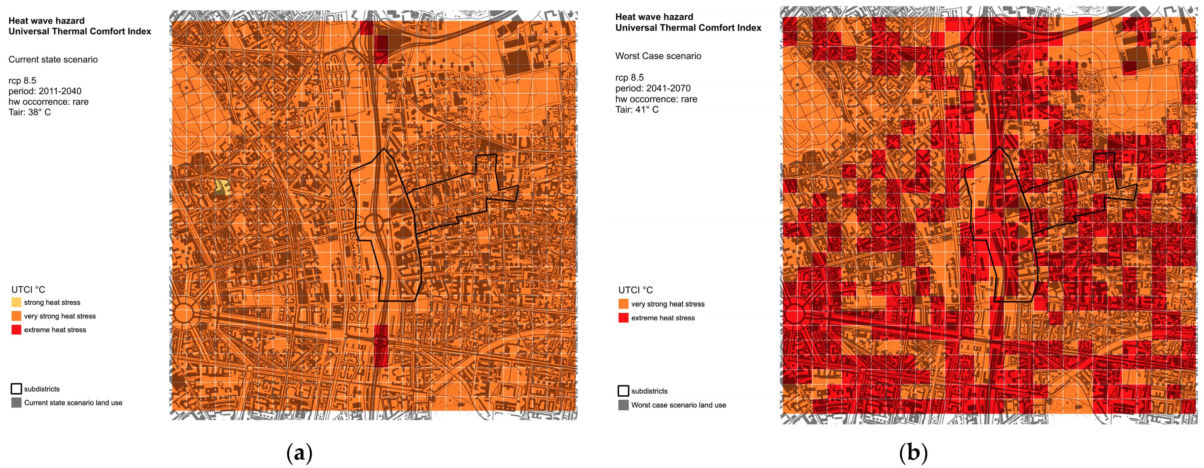
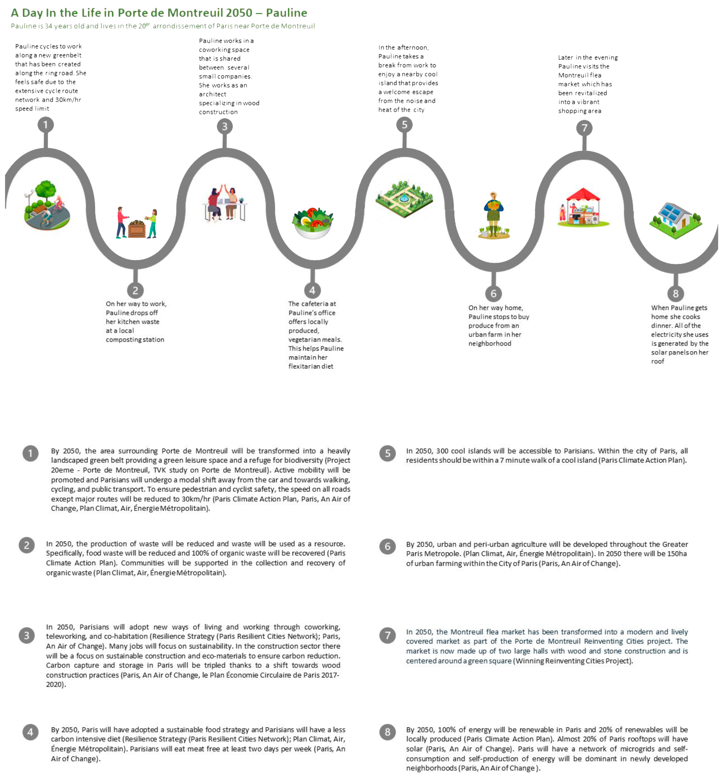
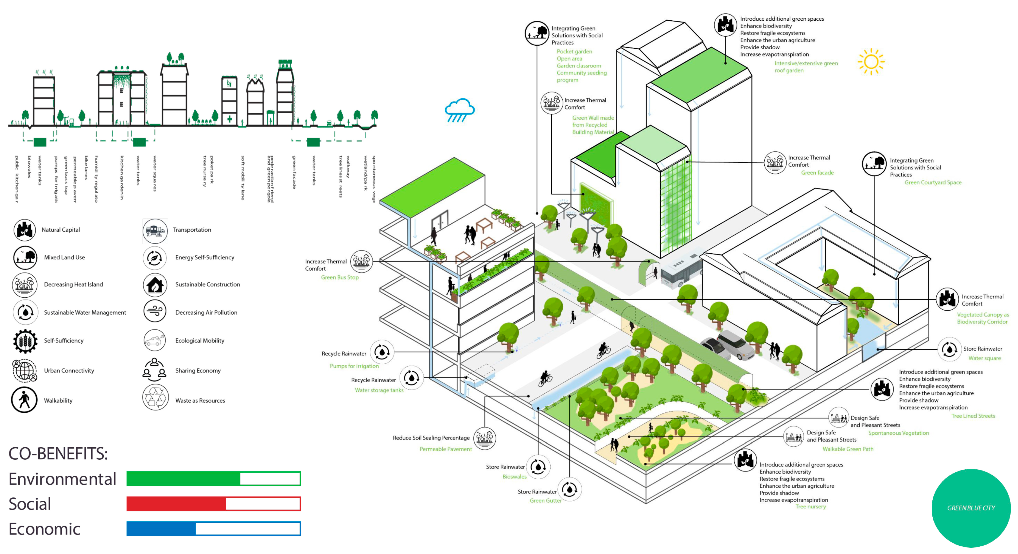
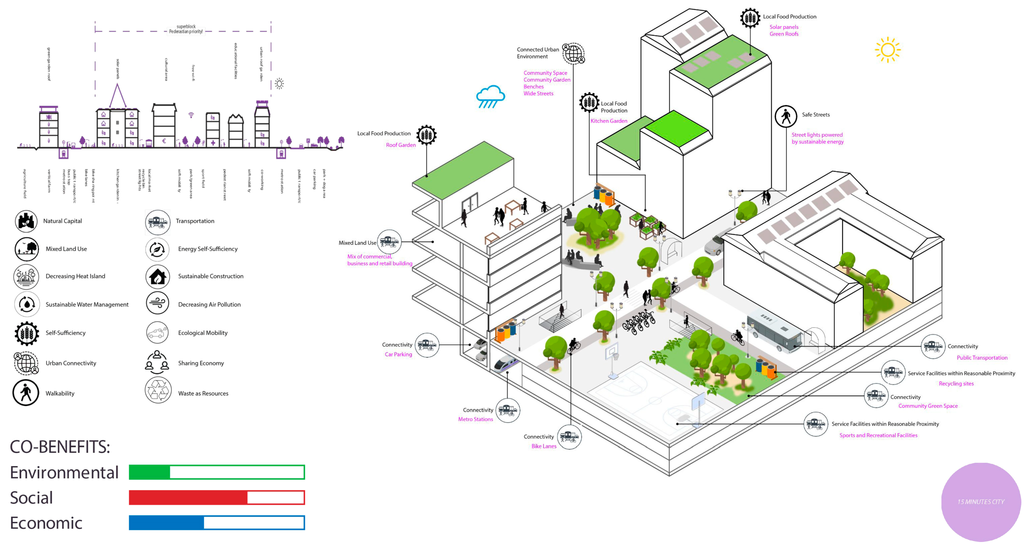

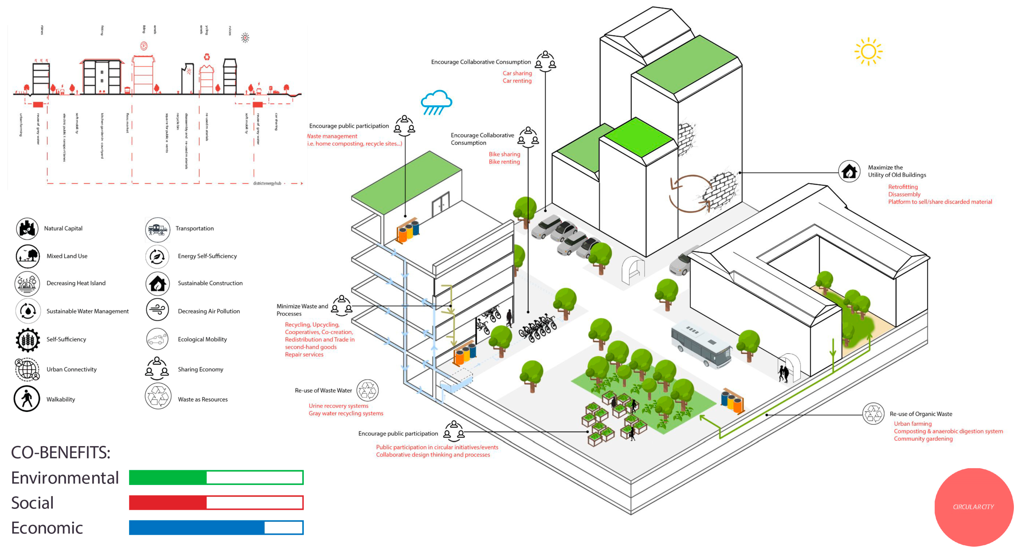
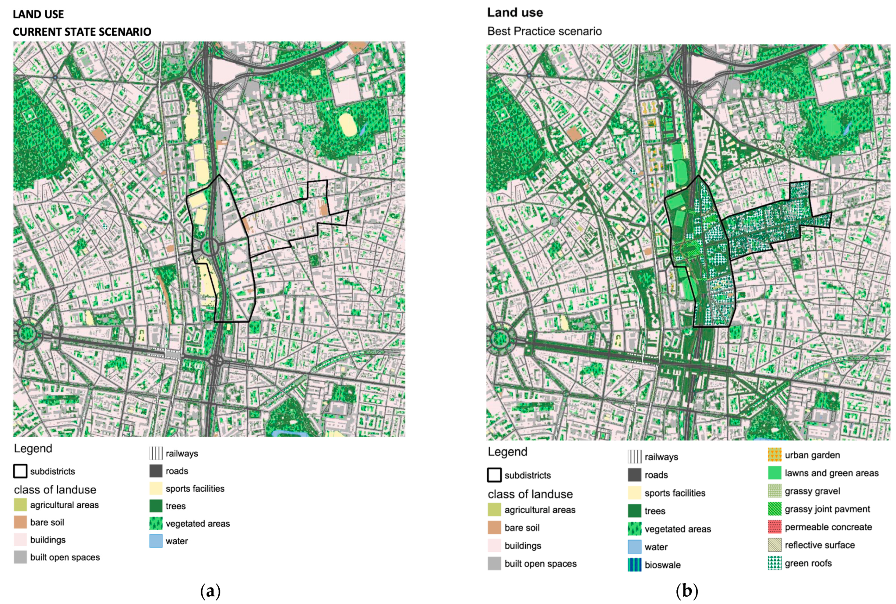
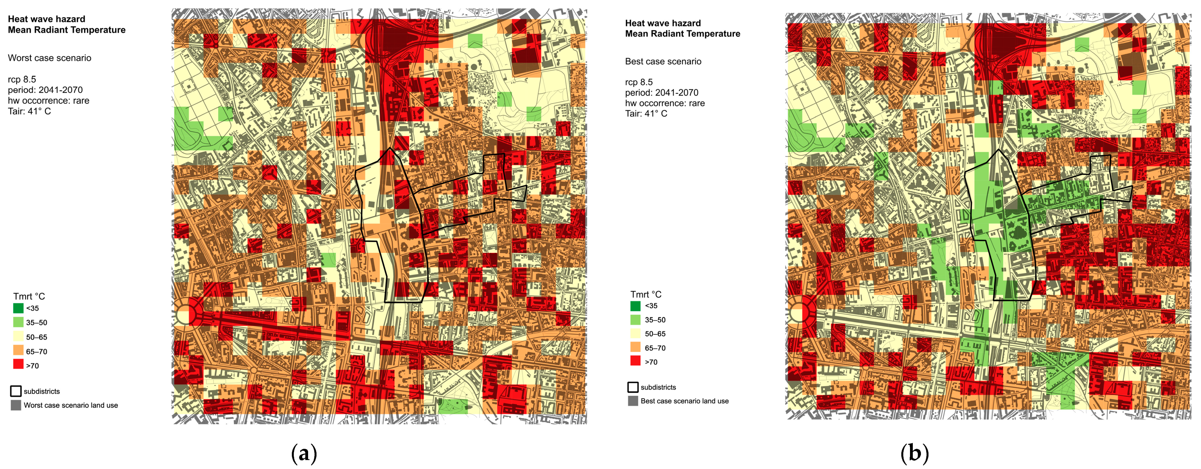
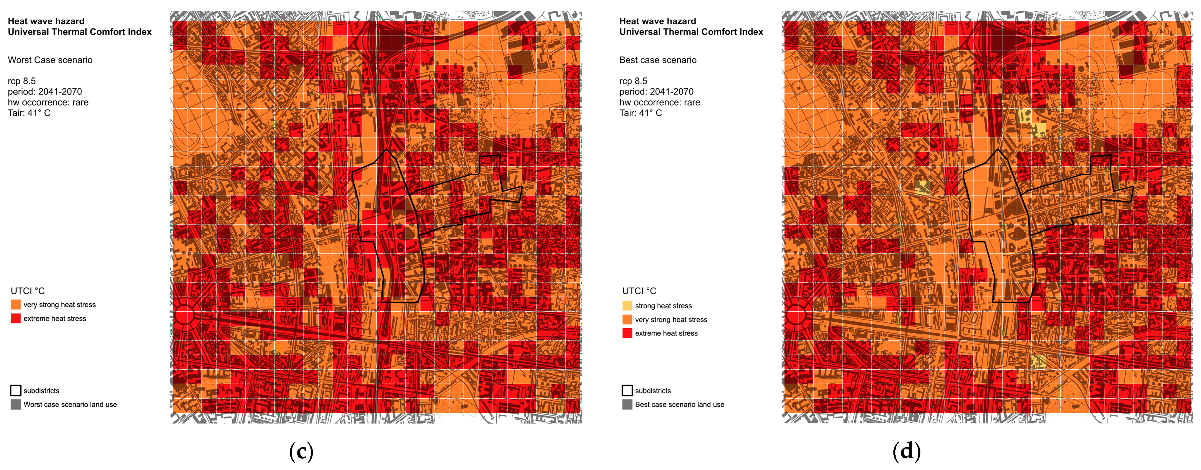
| Frequency of Heatwaves | Current State * with Current Land Use | Business-as-Usual Scenario, BaU 2050 *, with Planned Land Use | Best Practice 2050 * with Proposed Master Plan Prototype |
|---|---|---|---|
| Frequent | 33 °C for 2.9 days | 36 °C for 2.8 days | 36 °C for 2.8 days |
| Rare | 38 °C for 2.0 days | 41 °C for 2.0 days | 41 °C for 2.0 days |
| * Current State: The situation of the city in its current state, in both built-up area and population * Business as Usual Scenario – BAU 2050: The situation of the city in the future (in the year 2050), considering the development of the built-up area and population according to the current standards of development * Best Practice 2050: The situation of the city in the future (to the year 2050), considering the development of the built-up area and population by implementing climate change adaptation and mitigation measures | |||
Disclaimer/Publisher’s Note: The statements, opinions and data contained in all publications are solely those of the individual author(s) and contributor(s) and not of MDPI and/or the editor(s). MDPI and/or the editor(s) disclaim responsibility for any injury to people or property resulting from any ideas, methods, instructions or products referred to in the content. |
© 2023 by the authors. Licensee MDPI, Basel, Switzerland. This article is an open access article distributed under the terms and conditions of the Creative Commons Attribution (CC BY) license (https://creativecommons.org/licenses/by/4.0/).
Share and Cite
Addabbo, N.; Clemente, M.F.; Quesada-Ganuza, L.; Abdel Khalek, R.; Labattaglia, F.; Nocerino, G.; Prall, M.; Ruggiero, A.; Stoffels, S.; Tersigni, E.; et al. A Framework for Climate Resilient Urban Design: The Case of Porte de Montreuil, Paris. Sustainability 2023, 15, 13857. https://doi.org/10.3390/su151813857
Addabbo N, Clemente MF, Quesada-Ganuza L, Abdel Khalek R, Labattaglia F, Nocerino G, Prall M, Ruggiero A, Stoffels S, Tersigni E, et al. A Framework for Climate Resilient Urban Design: The Case of Porte de Montreuil, Paris. Sustainability. 2023; 15(18):13857. https://doi.org/10.3390/su151813857
Chicago/Turabian StyleAddabbo, Nicola, Maria Fabrizia Clemente, Laura Quesada-Ganuza, Riwa Abdel Khalek, Federica Labattaglia, Giovanni Nocerino, Mia Prall, Angela Ruggiero, Sara Stoffels, Enza Tersigni, and et al. 2023. "A Framework for Climate Resilient Urban Design: The Case of Porte de Montreuil, Paris" Sustainability 15, no. 18: 13857. https://doi.org/10.3390/su151813857
APA StyleAddabbo, N., Clemente, M. F., Quesada-Ganuza, L., Abdel Khalek, R., Labattaglia, F., Nocerino, G., Prall, M., Ruggiero, A., Stoffels, S., Tersigni, E., Verde, S., Visconti, C., & Leone, M. F. (2023). A Framework for Climate Resilient Urban Design: The Case of Porte de Montreuil, Paris. Sustainability, 15(18), 13857. https://doi.org/10.3390/su151813857












