Abstract
Climate change has become a pressing issue in cities around the globe, especially those in dry regions. Despite these cities’ cultural vitality, water shortages are among the central problems impacting society. The aim of this study was to recapture, record, and rethink the world’s traditional water systems with two objectives. The first objective was to scrutinize the mechanics, social functions, and spatial organization of these systems. The second objective was to develop novel adaptations of these old technologies for new discourses and apply them to the water-stressed urban landscapes of Los Angeles. The intent was to build a greater capacity for resilient landscape and infrastructure design in a post-carbon world by constructing a more robust lexicon of pre-carbon drylands design. Notable similarities surfaced among the systems despite their distinct cultural backgrounds and historical origins, indicating commonalities across the evolution of water infrastructure in human history. The output of this study established the basis for a systematic drylands atlas as a resource for research-informed design of the built environment. The outcomes make fundamental water-centric climate change adaptation strategies accessible through visual communication techniques for professional practices and pedagogic purposes.
1. Introduction
1.1. Bedrock of This Study
Some of the earliest and longest-lasting civilizations, both urban and agricultural, began and flourished in the desert (Figure 1). Writing, irrigation, and the pre-history of the Middle East arose from the arid plains of Mesopotamia [1]. Persian culture arose on a desert plateau [2]. The Thar, a barren region of shifting sand dunes, scrub flora and a rural economy, abuts the Indus Valley Civilization [3]. The Sahara, the world’s largest desert, with scorching days and frigid nights, is the birthplace of West African civilization and, at its northern reaches, Egyptian civilization [4]. Pre-Incan Moche and Chimu civilizations arose from the hyper-arid slopes of the Andes [5]. The dry steppes of the Wei-Huang Valley gave rise to classical Chinese civilization [6].
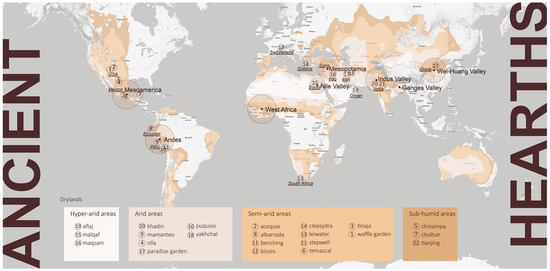
Figure 1.
Aridity classifications and ancient hearths. Image Source: Advanced Design Studio, USC School of Architecture.
Early cities, ancient dams, and irrigation canals constitute physical evidence of humans’ centuries-long efforts to thrive in extreme desert conditions [7]. Equitable water-sharing frameworks delivered via communal management systems—still in place in parts of the world today—are a social trace of that effort. The qanats of Iran, for example, embody both physical and cultural innovations for ensuring equitable water access in an extreme climate [8]. With time, including changes to population, built and natural environment, and climate, the engineered function and social value of traditional systems can grow obscure, despite re-emerging relevance [9].
An increase in global temperature of 1.5 degrees Celsius greater than pre-industrial levels and the associated worldwide emissions of greenhouse gases will exacerbate existing hazards and create new ones for natural and human systems [10,11]. Climate change has raised the frequency of extreme climate events, posing a significant threat to agricultural production and food security due to impacts on hydrologic balances and land regimes [12]. Increased river flooding and wildfire occurrences are the results of precipitation and temperature anomalies [13,14]. Additionally, studies have revealed that climate change has resulted in public health issues, for instance, heat-related mortality and morbidity [15], as well as a rise in morbidity due to aridification and ambient dust levels [16]. Unfortunately, risks are distributed unequally and are frequently greater for disadvantaged communities at all stages of development [17].
For the first time in history, more humans live in cities than in rural areas [18], and a reallocated hydrologic domain is the primary manifestation of a warming climate. Thus, urban water security (providing both an adequate supply and safety against flooding) is a crucial global adaptation concern and central to the future of urban design. The Climate Emergency Declaration of 2016, the first such shared declaration among governmental authorities, helped to solidify new priorities for urban design [19], foregrounding adaptation and mitigation as complementary methods for minimizing and managing climate change risks [10]. For designers contending with climate adaptation and social justice in dry regions and water-stressed cities, what advantages might be unlocked by closely examining the pre-carbon water systems of early desert cities and towns?
Historical arid cities are archives of adaptive design. Adaptation encompasses a vast range of academic fields, with related research interests in areas as diverse as, for instance, catastrophe risk reduction, social policy, conservation biology, and built environment sustainability. As Keenan notes (2020), drawing on a broader range of anthropogenic and ecological alterations beyond only climate change, socio-ecological resilience has been critical to urban vitality, cohesion and longevity throughout history [20].
For instance, the tianjing, a networked system to collect and distribute rainwater for domestic use, emerged in Xi’an, China, and is still encoded into the city’s built environment. Stepwells, designed to provide drinking water and social and religious gathering spaces, developed in Abhaneri, India, and are still accessible for all. The qanat, a hydrological system to deliver groundwater to permanent settlements and croplands, appeared in Kerman, Iran, and continues to persist today. These carbon-free water systems ameliorate drought and aridity, sustain stable agricultural systems, shape social spaces, and encode fair practices for sharing scarce water resources. Water infrastructure has been recognized as a critical part of the whole urban system since the advent of 20th-century planning theory [21,22]. What potentials do these systems model for modern cities facing climate stress? What underlying operation and management principles have caused them to endure? If documented, analyzed, and repurposed, could they inform contemporary design?
In the modern world, emerging or historically thriving dry cities, such as Dubai in the UAE, Mumbai in India, Los Angeles in the USA, Adelaide in Australia, Xi’an in China, Lima in Peru, Mexico City in Mexico, and Madrid in Spain, are major hubs of their respective regions despite their different levels of urban development. As the impacts of climate change—changes in heat and precipitation, limits to extractive economies, migrating populations—shape the rate and direction of future urban development, will adaptation, especially in harsh dry environments, support these cities emerging as future post-carbon hearths? This study fundamentally reevaluates centuries-old water technologies, providing insight into their coupled nature-human interfaces and proposing modified versions as potential solutions, using Los Angeles, a prototypical water-insecure city, as hypothetical testbed.
1.2. Localized Traditional Infrastructure and Sustainable Built Environment
The technological progressivism of the European Enlightenment, with overlays of imperialism, colonialism, and racism, relegated indigenous knowledge and local inventiveness to the realm of the primitive [23]. The architecture, engineering, and construction (AEC) industry has been a chief inheritor, carrier and servant of this paradigm, increasingly dependent on technology, data, and capital to generate innovation and deliver value in the marketplace. With growing awareness of the critical need to reduce destructive anthropogenic environmental impacts, AEC and allied design professions have recognized nature-based solutions as key to sustainable design, responsive to drought and flood cycles, promoting biodiversity, and mitigating carbon outputs. Landscape architecture, in particular, has led the design professions’ shift to re-valuing nature-based systems since the late 1960s, when Ian McHarg pioneered ecological planning methods in his seminal work Design with Nature (1969), introducing a geospatial approach that now permeates contemporary design practices [24]. Today, ecological planning and integration of nature-based systems underpins the discipline [25], from research to practice [26,27], with green infrastructures widely recognized as effective urban climate adaptation measures [28].
A comparable revaluation of traditional, indigenous, and pre-colonial low-carbon engineering might yield comparable advances. Investigating human history is a considerable part of our research method. Comparable to Hunt’s approach in Historical Ground (2014), we argue that historical landscapes can inform contemporary design decisions [29]. Instead of adopting a modernist or functionalist idiom by default, or adopting a purely ‘nature-based’ approach, future designers in the AEC industry who reappraise historical systems broaden their capacity for integrating culture, locality, and ecology—in the process, recovering ‘new’ models for coupled human-nature interfaces.
2. Materials and Methods
2.1. Survey: What Materials Are Available?
In a short review of the relevant literature, we found both alignment and gaps. Out of Water: Design Solutions for Arid Regions (2015) emphasized contemporary design interventions while minimizing historical roots [30]. Solano (2019) examined arid regions and the social, political, and cultural values that have contributed to the mismanagement of desert lands through a series of critical cartographies [31]. Her research was intended to alter the conception that the arid is a subsidiary landscape compared to its vegetated and wet counterparts, while positioning its importance as a rich, diverse, and resilient landscape inhabited by more than 2.5 billion people. Watson’s Lo-Tek (2020) focuses on various cultural traditions across a broad climate spectrum [23], providing cross-cultural inspiration that partially supports our hypothesis: that only a small number of the technologies that existed at the time of the Enlightenment were valued and passed on to the present day.
Similarly, Bryant et al. (2019) identified Pacific indigenous knowledge systems tailored to adaptation strategies for rising sea levels and flooding [32]. While quadrennial World Memorial CIGR (Commission Internationale du Génie Rural) conference papers provide detailed insight into the mechanical and sociological solutions of systems, such as the aflaj [33], few scholarly materials have employed design as an analytical lens for historical sites or traditional techniques, nor have they shared our tight focus on drylands. Our objective was to assemble documentation within a specified range of hydrologic settings and to connect it to spatial, formal, and material analyses in a way that was visual, accessible, and actionable. The research output serves as a compendium of strategies for water capture, water conveyance, water quality improvement, and water storage that require a minimal carbon footprint. Additionally, speculative design proposals suggest new applications in stressed or deteriorated environments.
2.2. Digging In: Scope, Sites, and Methods
Geographically, research focused on traditional systems from across four zones of the aridity–humidity spectrum based on the Aridity Index (AI, calculated as the average annual precipitation divided by potential evapotranspiration): hyper-arid (AI < 0.05), arid (0.05 ≤ AI < 0.2), semi-arid (0.2 ≤ AI < 0.5), and sub-humid areas (0.5 ≤ AI < 0.65) [34,35]. Hence, a dry climate is measured by the water availability. Regions with greater AI are at greater risk of suffering from water scarcity and are more susceptible to desertification. Notably, by including the sub-humid tropical regions, characterized by seasonal monsoons [36], we set the boundaries of design research to incorporate extreme variability: drought punctuated by severe flooding.
As discussed by Conway and Roenisch (2005), contemporary examples of architecture and construction cannot be appreciated without first understanding their historical context. The effects of society, ideology, religion, philosophy, and advancements in technology on structures are illustrated in their form, function, style, and scale [37]. Thus, scrutinizing the past is essential for proposing contemporary functional, ecological, and cultural projects that can be perceived, appreciated, and adopted by new users.
This study amassed an exploratory inventory, a stub of a forthcoming catalog from ab-anbar to zanja. Each research member examined two systems (a total of 22; see Figure 2 for icons and Figure 1 for their locations around the world) to create a skeleton or foundation for an evolving atlas.
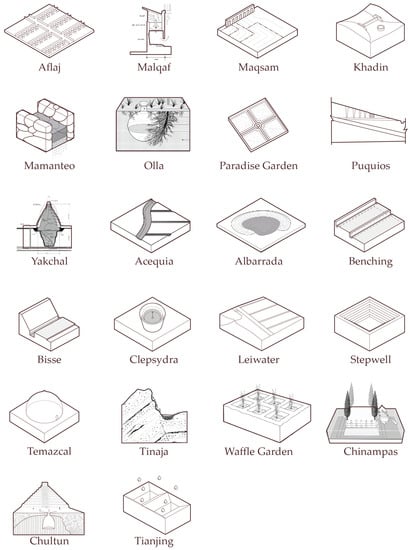
Figure 2.
The 22 researched water systems as thumbnail icons for visual identification. Image Source: Advanced Design Studio, USC School of Architecture.
2.3. Documentation
While the scope and content of our work fell well outside the dominant canon of Western design, our methods of analyzing and documenting fall decidedly within a Western Enlightenment tradition. We set out to understand each system’s basic function(s) and construct a taxonomy based on the combination of hydrologic activities accomplished (catchment/filtration/storage/distribution/hybrid). We explored the meaning(s) and root(s) of each system’s name, which provided us with linguistic insight into whether these water systems formed independently or descended from other systems in the worldwide family tree of hydraulic design. In addition, as documented in Stub: Atlas of Dry Lands Design (2020), we dissected each coupled human–natural system, asking what material components (hardware) there were; how this (hardware) functioned socially; and how it was governed (software), as well as what, if any, are the spatial, social, and environmental implications of this integrated system [38].
‘Hardware’ was described using plans, sections, details, and contextual axonometric drawings, standardized to illustrate both similarities and differences across systems. Standardization of representation allowed us to see emerging patterns: systems conformed to a fundamental typology of archetypes—vessel, line, field, device, and building (see Table 1).

Table 1.
The traditional water systems and their attributes.
‘Software’—the rules of operation, maintenance, governance, and conflict resolution—were more challenging to comprehend and represent. How did each system define and assign roles and responsibilities? What were the parameters—entitlements and caps—for water distribution? How were water rights not only codified in system design but also established through more intangible social and power-based agreements? How did people try to negotiate or cope with water scarcity? Do different procedures apply depending on whether water is plentiful or scarce? Whose idea was it, and who benefitted from it? Various hierarchical, cooperative, and autonomous forms of administration emerged [38].
Our inquiry was grounded in a variety of approaches. If time, budgets, and a global pandemic had permitted, direct observation through fieldwork would have been essential. Working remotely, we focused on reading and compiling evidence from maps, photographs, notebooks, and the writings of archeologists and anthropologists. Second were documentary illustration and analytical drawing. To depict ‘software’, we diagrammed operational systems across scales and social orders. We documented a broad spectrum of sociological typologies, ranging from informal, private, and handcrafted through collaborative/cooperative/democratic to public/patronage/centralized. We also inquired about ideology: “Who is included, excluded? Who benefits? Who could gain? Why does it matter?” This step aimed to deeply pinpoint each system’s characteristics and how the systems were perceived, used, and managed by society, preparing the structural progression to subsequent research steps.
2.4. Extraction
We questioned the extent to which a system might be extracted and ‘fit’ within current and future society, converting historical research into a generative design purpose. To distill the essence of each system, we purposely described them in simple, clear, and succinct language (see Table 2).

Table 2.
Essence of each water system.
Remarkably, while understanding the essence of each system, we closely revisited how each system mechanically functions and what kind of purpose it serves, as these factors would form the basis of the modification. On the one hand, we evaluated, after hundreds of years, to what extent the mechanism of these systems might still be of value to society as it faces myriad environmental threats. On the other hand, we considered how the functions, social impact, or operating guidelines could be celebrated in the modern world while addressing climate change. Thus, we did not constrain the proposals strictly following the original system’s architectural form. Instead, the essence of each system was respected on a case-by-case basis.
3. Results
3.1. Deployment
Subsequently, we attempted to modify, adjust, and modernize these historical systems to test how they might be used in Los Angeles, a semi-arid city now enduring a prolonged drought with infrequent but intensive rainstorms. We identified a range of challenges, including water supply, public health, urban agricultural production, and environmental justice, that these systems can address, based on different characteristics and purposes. Each research member proposed a site suitable for testing a system—residential areas, the Los Angeles River, Griffith Park, university campuses—in a modern context, blended into social and spatial practices. The overarching goal was to develop a set of modus operandi for urban adaptation, a suite of options to prepare for the future.
Each research member was responsible for modernizing one water system (two members created two different variations for the maqsam). Thus, 10 different systems were assessed in the current research phase: albarrada, benching, clepsydra, mamanteo, maqsam, paradise garden, stepwell, tianjing, tinaja, and yakhchal. In one case, a research member proposed a component from a linear system (maqsam or water divider) as a water monument for a low-carbon future (Figure 3). Grafted onto a 20th-century linear water conveyance, the Los Angeles Aqueduct, at its most visible public entry point into the city, the Cascades, the proposed maqsam serves as a monumental divider for tiered water filtration, converting a functional system into a public landmark for reduced carbon, fair distribution, and environmental justice.
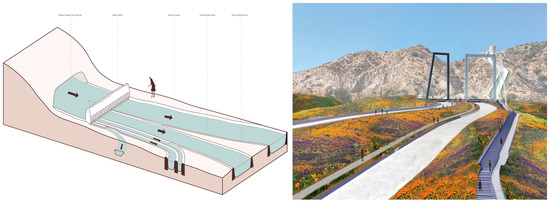
Figure 3.
A maqsam was imagined as a water monument. Image Source: Advanced Design Studio, USC School of Architecture.
In another example, a research member drew on tianjing, water courtyards, literally translated as ‘sky well’ from Chinese, for their water harvesting and storage potentials. The central pool of tianjing stores water for drinking, washing, fire suppression, and microclimate adjustment [39]. It is connected to the shuizhen system (water drainage between fields) by minggou (exposed trenches) and angou (underground drainage). The team member proposed a tianjing roofscape as a secondary watershed for LA—an urbanism of networked ‘sky wells’ harvesting water for infiltration and collection in cisterns (Figure 4). The proposal anticipates a future in which all architecture in dry cities will be shaped by the need to capture and store precipitation, and distribute and share it equitably.
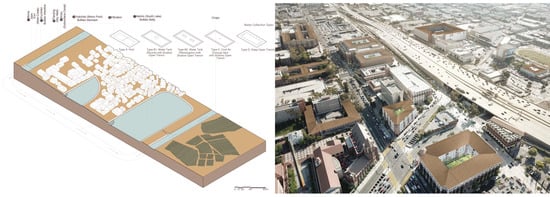
Figure 4.
Tianjing was envisioned as a secondary watershed. Image Source: Advanced Design Studio, USC School of Architecture.
Another research member examined the stepwell as a monumental sunken plaza that provides drinking water for all. Historically, stepwells were of cultural and spiritual significance in semi-arid regions of India. The system includes civic-scaled basins—inverted ziggurats—connected to a network of recharge wells and ponds filled by seepage without excessive surface water flow [40]. A contemporary interpretation, a sunken oasis, proposes groundwater recharge basins as community gathering spaces in neighborhood parks (Figure 5). Its purpose is to capture surface flows, increase water infiltration, recharge aquifers in the wet season, and provide a gathering space in the dry season. It recreates a sustainable, dynamic, and adaptable system to support human activity and community life. In time, contemporary stepwells could contribute to a network of distributed water plazas, each a social oasis.
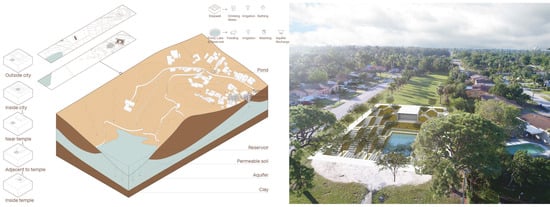
Figure 5.
Anatomy of a stepwell. The system was proposed as a sunken oasis. Image Source: Advanced Design Studio, USC School of Architecture.
Research members experimented with a range of systems, using a comparable process of extraction and recombination across scales. One member adopted the form of yakhchals—thick-walled, earthen, hive-like Persian structures for storing cool water and ice, essentially public refrigeration nodes—and resituated and re-programmed them as seed banks. This member formed a network of urban trails, marked by yakhchals as repositories for seeds native to chaparral, coastal, riparian, and local mountain ecosystems. Each yakhchal served as a locus of exchange and a pathfinding device, catalysts for propagating an adaptive ‘fit’ to the greater LA biome (Figure 6).
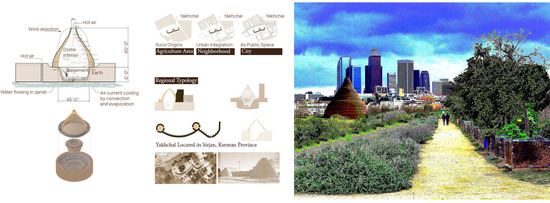
Figure 6.
A low-cost naturally cooling yakhchals were imagined as seed banks. Image Source: Advanced Design Studio, USC School of Architecture.
A body-scaled system, the clepsydra, is the oldest time measurement device from the Greco-Roman world [41], a water clock [42]. Unlike a sundial, it can be used at night and on cloudy and rainy days. In a modern, data-driven interpretation, a research member proposed clepsydras as public art stations, revealing changes in rainfall across seasons and time (Figure 7). In the future, making water data prominent in a network of everyday urban spaces could increase urban dwellers’ ability to recognize and anticipate water limits and self-regulate in response.
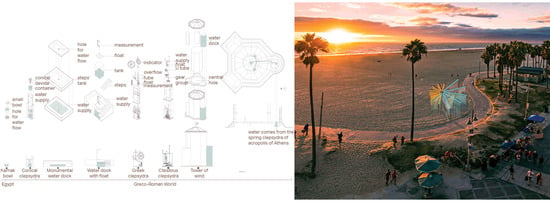
Figure 7.
The evolution of a clepsydra. It was proposed as a public art station. Image Source: Advanced Design Studio, USC School of Architecture.
Design researchers modified other systems’ function, form, and/or scale to serve new social, ecological, or spatial purposes in Los Angeles (see Figure 8). Albarrada, originally a system for retention and infiltration of runoff in agricultural settings, was repurposed as urban multipurpose green infrastructure, designed to retain, store, soak, and filter runoff and also support play, performance, and gardening. Similarly, benching was proposed as a stormwater-infiltration infrastructure to protect urban ecosystems by slowing and infiltrating runoff, preventing erosion, and providing space for community gatherings, memorials, and hiking trails. Mamanteo was designed as a gravity-fed means to convey water from the wet side of a coastal range to the dry side. It distributes water, limits run-off, captures surface flows, increases water infiltration through its clay bottom, and enhances animal habitats. Figure 8 demonstrates a scenario in Griffith Park where a mamanteo supplies overflow to a public park, serving also as a sloped path and as land art. The systems were conceived as an assemblage: a network of many small-scale, distributed interventions improving the function of the city’s water basin over time.
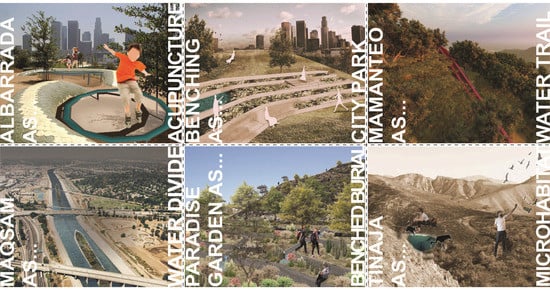
Figure 8.
Modernized versions of albarrada, benching, mamanteo, maqsam, paradise garden, and tinaja. Note the second variation of the maqsam is illustrated here. Image Source: Advanced Design Studio, USC School of Architecture.
A second maqsam proposal divides and channels water. Here, It was proposed as a highly visible means for re-apportioning LA River water to adjacent cities. It decreases the urban heat islands effect, streamlines garden irrigation, creates an ecological pathway, and can eventually forge a healthy watershed. A paradise garden was proposed as a green burial ground in landslide-prone areas, marrying sacred and utilitarian functions. Rills channel water to storage tanks while also guiding visitors through a network of trails. The last proposal illustrated in Figure 8 suggests a tinaja network in Los Angeles’s local mountain ranges. The system stores rainfall, reducing downstream urban flood risks while also attracting native and migrant wildlife and providing a network of trails.
Furthermore, design researchers were required to articulate specific criteria and parameters for modifying traditional systems to deliver value within new physical or cultural settings. In Figure 9 the designer set specific criteria for the mamanteo and developed four rules for water delivery and infiltration: (1) direct water from wet zones to dry zones; (2) divert water from wet and high areas when slopes are more than 20%; (3) infiltrate water into dry and low areas when slopes are less than 2%; and (4) apply diverter gates when the mamanteo intersects with an existing creek. Figure 9 shows site-specific conditions for applying the system, including topography, hydrology, land use, and circulation, to deliver supplies to dry areas (in this case, the cemetery, public park, and zoo).
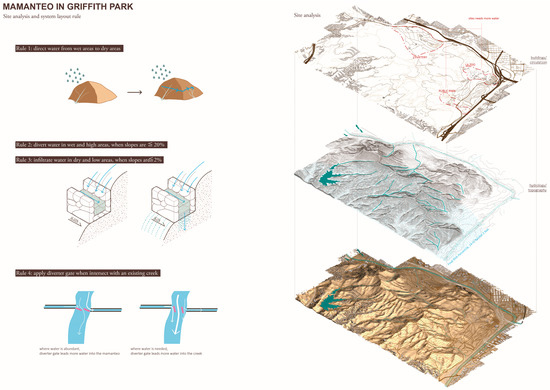
Figure 9.
Parameters used for tweaking a mamanteo for a scenario applied in the Griffith Park. Image Source: Advanced Design Studio, USC School of Architecture.
Figure 10 provides another example of how the criteria are applied to the modernized tianjing. Initially, the design research member utilized HazelDry, a robust GIS-based computer modeling platform for water-wise planning to facilitate integrated and holistic water strategies [43]. By providing accurate information on hydrologic functions, HazelDRY allows the design researcher to assess infrastructure, building projects, and the ecosystems that support stormwater management. This platform can substantially decouple the water–energy nexus by optimizing the hydrologic function of the built environment, which in turn promotes a fine-scaled dispersed water infrastructure that honors the cultural and biophysical characteristics of neighborhoods and watersheds. As shown in Figure 10, the test site—the San Fernando Valley—is categorized into hydrological zones: 1 (infiltration), 2 (capture and conveyance), and 3 (storage) with design interventions for stormwater management proposed accordingly, some as retrofits and others as new construction. For existing residential projects, according to building size, an attached flipped awning system or a free-standing funnel system is developed individually or collectively for the buildings, while for new construction, the stormwater management function is integrated into the building form.
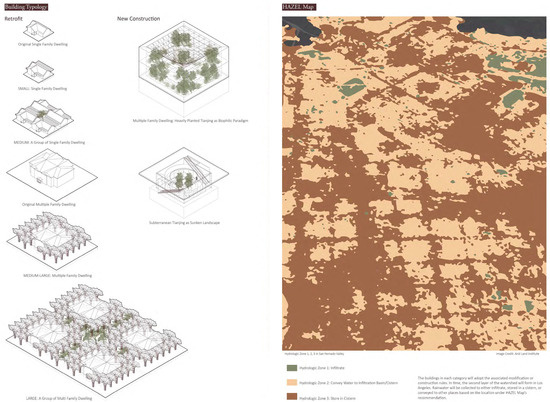
Figure 10.
HazelDRY was used to determine whether rainwater should be infiltrated, conveyed, or stored for site-specific groundwater recharge. Subsequently, based on specific building types and sizes, a set of water intervention strategies were applied to the building. Image Source: Advanced Design Studio, USC School of Architecture.
In another example demonstrated in Figure 11, the modernized maqsam was strategically arranged in the LA River as an urban habitat. The site selection is based on a set of overlapping rules: (1) within a foothill or canyon; (2) a non-downtown area for the abundance of wildlife; (3) a place where the flow velocity is less than 15 feet/second for habitat establishment; and (4) an area without an adjacent park so the newly created habitat will have a greater ecological impact. The maqsam pilot implementation areas were Miles 33–37 and Miles 45–57. The design researcher subsequently proposed two types of systems, one as a tributary diversion and the other as a living breakwater. Both types create wildlife habitats and ecological benefits, and the first one is for diversion from the main river channel, while the second one works within the river channel.
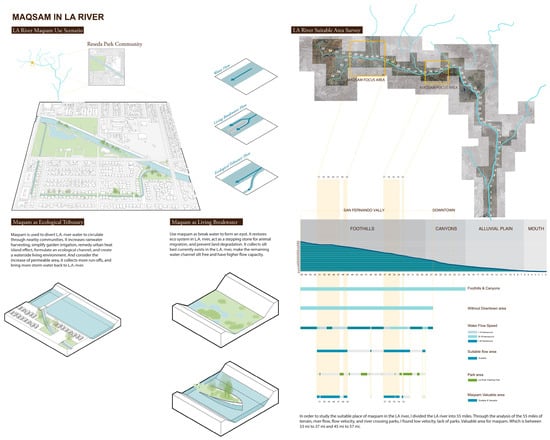
Figure 11.
Site selection criteria for maqsam in the LA River are analyzed. Additionally, the modified typologies are shown as axonometric drawings for the two scenarios. Image Source: Advanced Design Studio, USC School of Architecture.
3.2. Expansions
With a future digital atlas in mind, we sorted and ranked systems for suitability to a variety of purposes: for producing and storing clean water; for cultivating certain crops; for accessibility for field study; for integration into school curricula; and for shaping symbolic forms. Figure 12 shows a few possibilities for a wide range of audiences, including water utility agencies and urban planners, concerning costs to construct and maintain and public accessibility, respectively.
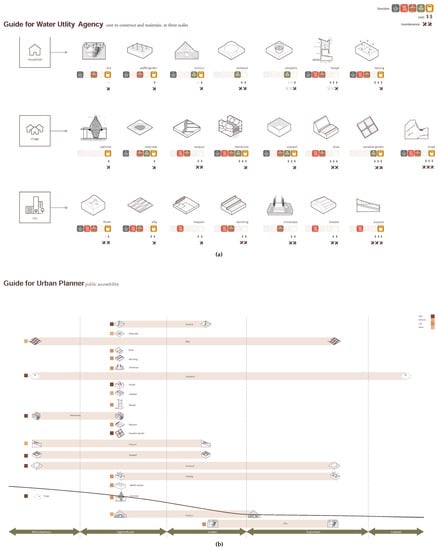
Figure 12.
Illustrative diagrams of water system suitability for various audiences: (a) guide for a water utility agency regarding the function, cost, and construction difficulty; (b) guide for an urban planner concerning the landform and suitable urban climate types. Image Source: Advanced Design Studio, USC School of Architecture.
The research expands the range of possible responses available for dealing with the effects of climate change. At the end of this research phase, the compiled atlas and design research reached 360 pages, both in an interactive Portable Document Format (pdf) and as a physical book [38]. Its purpose is to expand literacy in traditional systems and their underlying principles, inspiring carbon-free systems and collaborative management practices, reinvigorating urban environments with networks of visible water management nodes designed to stimulate adaptive, open-ended change. Beyond LA, the research team speculated on other global cities where these traditional systems might provide cultural and functional value. We see these as “future hearths” (Figure 13).
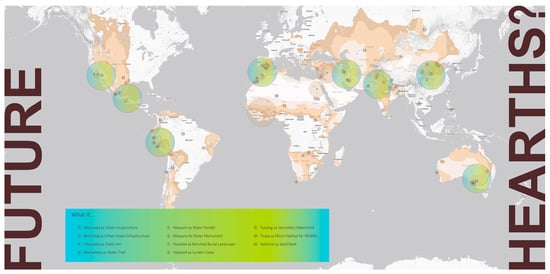
Figure 13.
Speculation on future hearths across the continents. Image Source: Advanced Design Studio, USC School of Architecture.
4. Discussion
4.1. Taxonomies of Form, Function, and Social Governance
As an analytical aid, this study used taxonomy, a classification practice borrowed from biology [44], to isolate and categorize specific spatial and social characteristics. As demonstrated in Table 1, the water systems share common physical characteristics (‘hardware’). Among systems, striking alignments of form emerged across diverse geographies, cultures, and eras. The aflaj, puquio, acequia, bisse, and leiwater are all linear systems, visible channels that serve as spines or armatures, organizing adjacent bands of perpendicular parcels. Khadin, mamanteo, pardis (paradise garden), albarrada, benching, waffle gardens, and chinampas were categorized as ‘fields’, or planes of manipulated land surfaces, some forming bounded space by their enclosing perimeter, others forming open-sided territories characterized by aggregated interventions (extended patterns of terracing, grading, berming, for example). Chultuns, tinajas, ollas were categorized as free-standing—sometimes visible, sometimes hidden—‘vessels’ for the storage of water. Malquaf, stepwells, and tianjing were seen as ‘buildings’, architectural-scale urban constructs for water capture, storage, and distribution. Yakchal, clepsydra, and maqsam were seen as ‘devices’ or tools—landmark, clock, calendar at the scale of the human body—that performed measuring or partitioning functions within larger systems.
Beyond commonalities of form, ‘hardware’ was indexed to reveal specific hydraulic functions: catchment, conveyance, infiltration, storage. Each system is coded graphically to indicate its (often multiple) functions. Systems that may resemble each other physcially—stepwells and tianjing for example—may differ functionally: stepwells manage groundwater, and tianjing stormwater. Acequia, bisses, and leiwater systems, all linear, deliver surface water, yet aflaj and puquios, also linear, deliver groundwater. Thus each system is part of a larger family of forms, and (sometimes multiple) families of function.
The taxonomy revealed strong resemblances across ‘softwares’, or rules of operation, maintenance, and governance, as well. For example, stepwell, khadin, mamanteo, acequia, albarrada, benching, bisse, leiwater, waffle garden, and chinampa all require a relatively flat or non-hierarchichal team of commissioners, democratically representing stakeholders, to oversee cooperative systems. While commission structures may vary in size or selection process, we saw equitable water distribution and a community of peers entrusted to uphold and enforce just water rights as central to the operation of most community-scaled systems.
The systematic taxonomy methodology highlighted two points in particular: the inseparability of the physical attributes of a system from its (unseen) social agreements; and the sophistication of those agreements in terms of prioritizing social cohesion and stability. Both counter assumptions that pre-industrial or indigenous innovation is ‘primitive.’
4.2. Research-by-Design for Various Scenarios
Our study suggests that, by identifying essential properties of traditional water systems, appropriate and adaptive modern responses can be extracted and applied in select contemporary settings.
For landscape architects and urban planners seeking multi-benefit solutions to urban resilience—including urban ecology, wildlife habitats, universal accessibility, equitable green spaces, fair water rights, and environmental justice—the taxonomy collectively constitutes a ‘toolbox’, with considerations of climate and cultural factors. Systems are notated schematically using icons for fast visual identification (Figure 2).
The risk of cultural appropriation—implying exploitive, caricatured, uncredited, or disrespectful grafting of elements from one culture to another, often by a dominant, colonizing, or imperialist one—is a risk inherent in any study that is fundamentally cross- or trans-cultural, and designed to spur or support applied innovation widely. This study’s approach was to highlight both the engineering and the culture of water systems as forms of practical, applied wisdom and innovation, each with contemporary relevance. The taxonomy invites consideration of which constituent elements might be uncoupled, not only from place and culture of origin but from each other, and recombined productively.
From the beginning, the landscape architecture profession has relied on constructing mediation systems with abilities to reconcile, translate, and transpose. Defining and quantifying benefits, and to whom they accrue, is the presumed responsibility of a principled, inclusive, and evolving design process. As discussed by Hight (2020), designers tactically apply the creativity of drawings, along with other notational systems, to unite heterogeneous and often incompatible social, cultural, and natural factors into consistent expressions [45]. Visualizing contingencies and thresholds, as well as integrating the complexities of global and local impacts, is less about proposing fixed or static forms and rather a healthy exercise for testing local and culture-based activities on a broader scale in the context of local technology.
As our design research manifested, we saw that testing ideas in a range of global sites can be facilitated by visualizing contingencies and parameters while incorporating site-specific considerations, including ecological, heritage conservation, and spatial planning. Our investigation and the design proposals have addressed Ghosn and Jazairy’s proposition (2022): avoiding communicating with traditional modes of representation, such as cartographic, scientific, and cybernetic drawings, as they convey an abstracted, hierarchical aesthetic that hinders the comprehension of environmental challenges in the era of the Anthropocene era [46].
Illustrative diagrams (e.g., Figure 12) can support community outreach and stakeholder engagement by providing a common language for discussions between specialists and the public about architectural design, environmental engineering, urban planning, and other related topics. Analogous perhaps to Map of Ancient Courses of the Mississippi River Meander Belt, as analyzed by Nordenson et al. (2018), landscape representations are important, not only because they capture constant temporal, social, and infrastructural changes, but also because they depict those processes using a creative and engaging visual language [47]. In Nordensen et al., drawings highlight how water strategies traverse scientific and artistic perspectives, showcasing the landscape’s complex and dynamic processes with humans. Similarly, this research can be seen as an interface for a variety of fields that play roles in urban resilience, facilitating widespread access to and adoption of diverse, once-obscured approaches to long-term environmental and cultural sustainability.
4.3. Limitations and Next Steps
One obvious limitation is that the study did not perform quantitative assessment of the water systems. Such quantification might include water and energy inputs and outputs, carrying capacities, water quality measures, carbon footprints, economic benefits, etc. However, the existing framework provides a structure for introducing quantitative analysis for complex integrated solutions in the future.
Second, the word ‘Atlas’ implies comprehensiveness; in fact, this research was only a start. Given the fixed research timeframe, we adopted the stance of building a protype, using a limited data set (22 systems for 11 researchers). A subsequent study (Arnold and Walli-Richardson, 2020) explored the possibility of an interactive online atlas, potentially built out by design collaborators worldwide (Figure 14) [48].
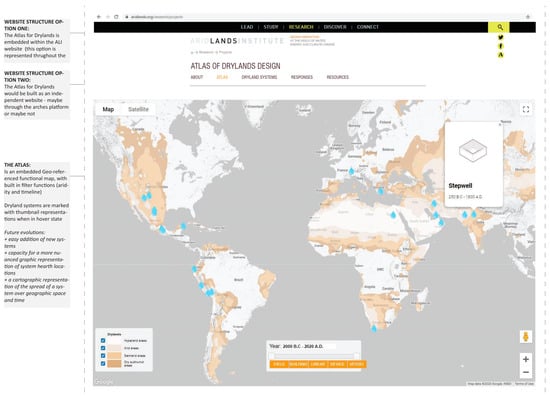
Figure 14.
An interactive online atlas can allow users to filter by various criteria and navigate to targeted systems. Image Source: Arid Lands Institute.
Further, the purpose of a design ‘atlas’ might be questioned, redefined, or expanded to include more fluid notions of ‘qualified’ collaborators or contributors. Is a continued atlas-building process within a design curriculum, designed to not only build knowledge but skills, at the same time risking disciplinary siloization, academic insularity, or epistemological colonialism? Are there potentials to enrich the project with input from other sources: agricultural scientists, hydraulic engineers, ecologists, historians, farmers and citizen-scholars—all reimagining a resilient future embedded within multi-benefit infrastructures?
Lastly, the design proposals are projective and preliminary, without rigorous review of feasibility, cost, timetables, or stakeholder input. The proposals remained at the beginning of the concept design level without evolving into design development, stakeholder engagement, or any of the typical stages of development required to realize even demonstration projects. The study accepted preliminary gestures as appropriately accessible, while recognizing that many potential challenges would require debate, development and resolution.
Seen as a ‘seed bank’ of potential design applications, however, a fully developed atlas could support a multi-tiered set of recombinant parts, with the potential to benefit 4 billion people living in water-stressed regions around the world.
5. Conclusions
As Los Angeles and cities like it on every continent seek alternatives to fossil-fuel dependent industrial-scale water systems, low-carbon/gravity-fed water capture and delivery systems expand society’s range of possible responses. These technologies, which have their roots in traditional ecological knowledge, culture, and social customs, cooperate with nature rather than dominate (the modern industrialized approach) or replicate (the nature-based solutions approach.) it, opening an expanded field of experimental and rapid adaptation in drylands design. Although traditional aridity adaptation strategies have contributed stability to ecological and social resilience at local scales, these strategies have yet to be substantially studied or tested as metropolitan or regional approaches to remedying a global problem. In this case, the study of water technologies from pre-industrial civilizations offered an opportunity to gain a broader understanding of potential interventions along the Los Angeles River and across the greater Los Angeles basin. We see possibilities for further exploration and application in other arid cities using landscape infrastructures to uncouple water from carbon and buffer against climate change while investing in local resources, human and natural. This approach also fulfills foundational educational objectives: to recognize, value, and critically assess cross-cultural models as powerful sources for research-driven contemporary design and community-building.
Author Contributions
Conceptualization, H.A.; methodology, H.A.; formal analysis, Y.J.; investigation: Y.J. and H.A.; writing—original draft preparation, Y.J.; writing—review and editing, H.A.; supervision, H.A.; project administration, H.A.; funding acquisition, H.A. and Y.J. The visualization and investigation were collectively carried out by the Advanced Design Studio, USC School of Architecture (see Acknowledgements below for all research members). All authors have read and agreed to the published version of the manuscript.
Funding
The Gesundheit Family/USC Architectural Guild Graduate Traveling Fellowship (2019) and William and Neoma Timme Travelling Fellowship (2019) provided funding for Yuliang Jiang’s and Yihe Wang’s field research, respectively. Funding for the printed and digital outputs came from the USC School of Architecture and the Richard T. Parker Grant (2020) to the Arid Lands Institute from the Wright-Ingraham Foundation.
Institutional Review Board Statement
Not applicable.
Informed Consent Statement
Not applicable.
Data Availability Statement
Not applicable.
Acknowledgments
We are grateful to the chair of Landscape Architecture + Urbanism, USC School of Architecture, Alison Hirsch, for the opportunity to undertake this work as part of a year-long graduate thesis studio in the Master’s Program. The research studio was created and led by Hadley Arnold of the Arid Lands Institute and DiviningLAB. The research studio work was performed collaboratively by Yuliang Jiang, Jing Wu, Sneha Ravani, Clara Yoshihara, Jiayu Liang, Shuwei Liu, Ai-Ju Liu, Xiaolu Song, Runhao Zhu, Yihe Wang, and Yashoda Godhani. The post-studio development of an online Atlas of Drylands Design was led by Hadley Arnold with Kanchan Walli-Richardson, MLA, Harvard Graduate School of Design, with support from the Wright-Ingraham Foundation. We appreciate the American Society of Landscape Architects (ASLA)’s recognition of this project and their having selected it for the Award of Excellence in Research Category (2020).
Conflicts of Interest
The authors declare no conflict of interest.
References
- Potts, D.T. Mesopotamian Civilization: The Material Foundations; A&C Black: London, UK, 1997. [Google Scholar]
- Mojtahed-Zadeh, P. The Persian Gulf in the Geographical Views of the Ancient World. In Cartographie Historique du Golfe Persique: Actes du Colloque Organisé Les 21 et 22 Avril 2004 à Téhéran par l’EPHE, L’université de Téhéran et le Centre de Documentation et de Recherche d’Iran; Peeters Pub & Booksellers: Louvain, Belgium, 2006; p. 11. [Google Scholar]
- McIntosh, J. The Ancient Indus Valley: New Perspectives; Abc-Clio: Santa Barbara, CA, USA, 2008. [Google Scholar]
- Connah, G. African Civilizations: An Archaeological Perspective; Cambridge University Press: Cambridge, UK, 2015. [Google Scholar]
- Bourget, S.; Jones, K.L. (Eds.) The Art and Archaeology of the Moche: An Ancient Andean Society of the Peruvian North Coast; University of Texas Press: Austin, TX, USA, 2009. [Google Scholar]
- Bishop, C.W. The Geographical Factor in the Development of Chinese Civilization; American Geographical Society: New York, NY, USA, 1922. [Google Scholar]
- Ahmadi, H.; Samani, A.N.; Malekian, A. The qanat: A living history in Iran. In Water and Sustainability in Arid Regions: Bridging the Gap between Physical and Social Sciences; Springer: Dordrecht, The Netherlands, 2010; pp. 125–138. [Google Scholar] [CrossRef]
- UNESCO World Heritage. “The Persian Qanat.” UNESCO World Heritage Centre. Available online: https://whc.unesco.org/en/list/1506/ (accessed on 5 January 2020).
- Fagan, B. The Great Warming: Climate Change and the Rise and Fall of Civilizations; Bloomsbury Publishing USA: New York, NY, USA, 2008. [Google Scholar]
- Pachauri, R.K.; Allen, M.R.; Barros, V.R.; Broome, J.; Cramer, W.; Christ, R.; Church, J.A.; Clarke, L.; Dahe, Q.; Dasgupta, P.; et al. Climate Change 2014: Synthesis Report. Contribution of Working Groups I, II and III to the Fifth Assessment Report of the Intergovernmental Panel on Climate Change; IPCC: Geneva, Switzerland, 2014. [Google Scholar]
- Pörtner, H.-O.; Roberts, D.C.; Poloczanska, E.S.; Mintenbeck, K.; Tignor, M.; Alegría, A.; Craig, M.; Adams, H.; Adelekan, I.; Adler, C.; et al. IPCC, 2022: Summary for Policymakers. Available online: https://www.ipcc.ch/report/ar6/wg2/downloads/report/IPCC_AR6_WGII_SummaryForPolicymakers.pdf (accessed on 2 February 2023).
- Anwar, M.R.; Liu, D.L.; Macadam, I.; Kelly, G. Adapting agriculture to climate change: A review. Theor. Appl. Climatol. 2013, 113, 225–245. [Google Scholar] [CrossRef]
- Arnell, N.W.; Gosling, S.N. The impacts of climate change on river flood risk at the global scale. Clim. Chang. 2016, 134, 387–401. [Google Scholar] [CrossRef]
- Xu, R.; Yu, P.; Abramson, M.J.; Johnston, F.H.; Samet, J.M.; Bell, M.L.; Haines, A.; Ebi, K.L.; Li, S.; Guo, Y. Wildfires, global climate change, and human health. N. Engl. J. Med. 2020, 383, 2173–2181. [Google Scholar] [CrossRef] [PubMed]
- Martinez, G.S.; Imai, C.; Masumo, K. Local heat stroke prevention plans in Japan: Characteristics and elements for public health adaptation to climate change. Int. J. Environ. Res. Public Health 2011, 8, 4563–4581. [Google Scholar] [CrossRef] [PubMed]
- Achakulwisut, P.; Anenberg, S.C.; Neumann, J.E.; Penn, S.L.; Weiss, N.; Crimmins, A.; Fann, N.; Martinich, J.; Roman, H.; Mickley, L.J. Effects of increasing aridity on ambient dust and public health in the US Southwest under climate change. GeoHealth 2019, 3, 127–144. [Google Scholar] [CrossRef] [PubMed]
- Jiang, Y.; Yang, Y. Environmental justice in greater Los Angeles: Impacts of spatial and ethnic factors on residents’ socioeconomic and health status. Int. J. Environ. Res. Public Health 2022, 19, 5311. [Google Scholar] [CrossRef] [PubMed]
- United Nations. State of World Population: Unleashing the Potential of Urban Growth; UN: New York, NY, USA, 2007. [Google Scholar]
- Chou, M. Australian local governments and climate emergency declarations: Reviewing local government practice. Aust. J. Public Adm. 2021, 80, 613–623. [Google Scholar] [CrossRef]
- Keenan, J.M. Promise to Progress in the Ecological Medium. In Projective Ecologies; Reed, C., Ed.; Actar D, Inc.: New York, NY, USA, 2020; pp. 6–11. [Google Scholar]
- Howard, E. Garden Cities of Tomorrow; Faber: London, UK, 1946. [Google Scholar]
- Karamouz, M. Water Systems Analysis, Design, and Planning: Urban Infrastructure; CRC Press: Boca Raton, FL, USA, 2021. [Google Scholar]
- Watson, J.; Davis, W. Lo-Tek: Design by Radical Indigenism; Taschen: Cologne, Germany, 2020. [Google Scholar]
- McHarg, I.L.; American Museum of Natural History. Design with Nature; American Museum of Natural History: New York, NY, USA, 1969. [Google Scholar]
- Rottle, N.; Yocom, K. Basics Landscape Architecture 02: Ecological Design; Bloomsbury Publishing: London, UK, 2017. [Google Scholar]
- Palazzo, E.; Wang, S. Landscape Design for Flood Adaptation from 20 Years of Constructed Ecologies in China. Sustainability 2022, 14, 4511. [Google Scholar] [CrossRef]
- Klemm, W.; Lenzholzer, S.; van den Brink, A. Developing green infrastructure design guidelines for urban climate adaptation. J. Landsc. Archit. 2017, 12, 60–71. [Google Scholar] [CrossRef]
- Steiner, F.; Simmons, M.; Gallagher, M.; Ranganathan, J.; Robertson, C. The ecological imperative for environmental design and planning. Front. Ecol. Environ. 2013, 11, 355–361. [Google Scholar] [CrossRef] [PubMed]
- Hunt, J.D. Historical Ground: The Role of History in Contemporary Landscape Architecture; Routledge: New York, NY, USA, 2014. [Google Scholar]
- Margolis, L.; Chaouni, A.; Dreiseitl, H. Out of Water: Design Solutions for Arid Regions; Birkhäuser: Basel, Switzerland, 2015. [Google Scholar]
- Solano, S. Reimaging the Arid. From the South: Global Perspectives on Landscape and Territory; International Landscape Collaborative: Belmont, MA, USA, 2019; pp. 151–162. [Google Scholar]
- Bryant, M.; Allan, P.; Yarina, L. Applying and communicating indigenous land management knowledge systems and practices to climate change adaptation. Hist. Environ. 2019, 31, 36–48. [Google Scholar]
- Al-Ghafri, A.S.; Inoue, T.; Nagasawa, T. Aflaj irrigation systems of Oman, the way of water distribution. In Proceedings of the XIV Memorial CIGR World Congress, Tsukuba, Japan, 28 November–1 December 2000; Volume 28. [Google Scholar]
- Agnew, C. World Atlas of Desertification: United Nations Environment Programme; Edward Arnold: London, UK, 1992; p. 69. [Google Scholar]
- Greve, P.; Roderick, M.L.; Ukkola, A.M.; Wada, Y. The aridity index under global warming. Environ. Res. Lett. 2019, 14, 124006. [Google Scholar] [CrossRef]
- D’Arrigo, R.; Wilson, R.; Palmer, J.; Krusic, P.; Curtis, A.; Sakulich, J.; Bijaksana, S.; Zulaikah, S.; Ngkoimani, L.O. Monsoon drought over Java, Indonesia, during the past two centuries. Geophys. Res. Lett. 2006, 33, L04709. [Google Scholar] [CrossRef]
- Conway, H.; Roenisch, R. Understanding Architecture: An Introduction to Architecture and Architectural History; Psychology Press: London, UK, 2005. [Google Scholar]
- Advanced Design Research Studio. Stub: Atlas of Dry Lands Design. Master’s Thesis, University of Southern California, Los Angeles, CA, USA, 2020. [Google Scholar]
- Zhang, C. Comparative Study on Form of “Courtyard” Between Traditional Vernacular Dwellings in the Area South Yangtze River and Ancient Roma. Master’s Thesis, Jilin Jianzhu University, Changchun, China, 2018; p. 81. [Google Scholar]
- Livingston, M.; Beach, M. Steps to Water: The Ancient Stepwells of India; Princeton Architectural Press: Princeton, NJ, USA, 2002. [Google Scholar]
- Pingree, D. Legacies in astronomy and celestial omens. In The Legacy of Mesopotamia; Clarendon Press Oxford: Oxford, UK, 1998; pp. 125–137. [Google Scholar]
- Theodossiou, E.; Kalyva, E.M. The Ancient Clepsydra of Athens. Bull. Br. Sundial Soc. 2002, 14, 162–166. [Google Scholar]
- diviningLAB. HazelDRY: Analyzing Cities to Create Urban Water Supply Solutions That Work, Worldwide; diviningLAB, LLC: Los Angeles, CA, USA, 2020. [Google Scholar]
- Padial, J.M.; Miralles, A.; De la Riva, I.; Vences, M. The integrative future of taxonomy. Front. Zool. 2010, 7, 1–14. [Google Scholar] [CrossRef] [PubMed]
- Hight, C. Designing Ecologies. In Projective Ecologies; Reed, C., Ed.; Actar D, Inc.: New York, NY, USA, 2020; pp. 88–109. [Google Scholar]
- Ghosn, R.; Jazairy, E.H. Geostories: Another Architecture for the Environment; ACTAR: New York, NY, USA, 2022. [Google Scholar]
- Nordenson, C.S.; Nordenson, G.; Chapman, J. Structures of Coastal Resilience; Island Press: Washington, DC, USA, 2018. [Google Scholar]
- Arnold, H.; Walli-Richardson, K. Digital Atlas of Dry Lands Design. 2020; unpublished work. [Google Scholar]
Disclaimer/Publisher’s Note: The statements, opinions and data contained in all publications are solely those of the individual author(s) and contributor(s) and not of MDPI and/or the editor(s). MDPI and/or the editor(s) disclaim responsibility for any injury to people or property resulting from any ideas, methods, instructions or products referred to in the content. |
© 2023 by the authors. Licensee MDPI, Basel, Switzerland. This article is an open access article distributed under the terms and conditions of the Creative Commons Attribution (CC BY) license (https://creativecommons.org/licenses/by/4.0/).