Investigating the Energy-Saving Effectiveness of Envelope Retrofits and Photovoltaic Systems: A Case Study of a Hotel in Urumqi
Abstract
1. Introduction
2. Methods
2.1. Direction of Energy-Saving Retrofit
2.2. The Current Structure of the Hotel
2.3. Retrofit and Simulation Methods for Old Buildings
2.3.1. Simulation Parameter Setting
- Meteorological parameters. This study used the typical meteorological data of Urumqi as stated in the China Standard Weather Data (CSWD) provided by the DesignBuilder software [34].
- Envelope structure parameters. Parameters for roof, wall, windows, and doors are set.
- HVAC design parameters. The building uses central heating with an energy efficiency ratio of 0.85. According to the national design standard of China, the indoor ventilation volume was 0.5 times/h, and the indoor heating temperature was 20 °C [35].
2.3.2. Retrofit Method and Simulation after the Retrofit
- Retrofit of the roof: A new waterproof layer, 150 mm thick extruded polystyrene board, and a new covering layer are successively laid on the roof. After calculation, the heat transfer coefficient of the reconstructed roof is about 0.174 W/m2∙K, which meets the limit of the standard. Other parameters are the same as before.
- Retrofit of the exterior wall: The outer wall tiles were removed, 110 mm EPS boards, cement mortar and a new covering layer were added, and then the external wall tiles were laid to restore the exterior wall appearance. The calculated heat transfer coefficient of the reconstructed exterior wall is about 0.29 W/m2∙K, which meets the limit of the standard. Other parameters are the same as before.
- Retrofit of doors and windows: The exterior window was changed to a double glass plastic steel casement window with a heat transfer coefficient of 1.493 W/m2∙K. The outer door is changed to a plastic steel door. Other parameters are the same as before.
- Adjusting the window–wall ratio of each orientation: The window–wall ratio of the south is 0.36, so it does not need to be adjusted. The window–wall ratio of east to west was adjusted to 0.3 and the window–wall ratio of north was adjusted to 0.25. Other parameters are the same as before.
- After a separate simulation of all components, we simultaneously reform all the above schemes for the building. Other parameters are the same as before. In the simulations, it is assumed that the internal loads were not considered and that the windows and doors were closed.
3. Results
3.1. Reconstruction of the Enclosure Structure
3.1.1. Simulation Results and Model Validation before Modification
3.1.2. Simulation Results after the Retrofit
- Retrofit of the roof: Figure 12 compares the indoor simulated temperature before and after the roof retrofit of the hotel. From the comparison, we can find that the average indoor temperature in the heating period increased by 0.9 °C after the retrofit, and the room temperature in summer was lower than before the retrofit. The indoor temperature throughout the year is more stabilized, and the uncomfortable hours in the heating period were reduced by 537.9 h, as shown in Table 5. After the retrofit, the building’s cumulative annual heating energy consumption is 835,014.29 kW∙h, and thus the annual heating energy consumption can be saved by 345,680 kW∙h, with an energy-saving rate of 29.3%.
- 2.
- Retrofit of the exterior wall: Figure 13 compares the indoor simulated temperature before and after the exterior wall retrofit of the hotel. We can find that the average indoor temperature in the heating period increased by 0.6 °C after retrofit, and the summer temperature is slightly higher than before the reconstruction. The uncomfortable hours in the heating period were reduced by 469.4 h, as shown in Table 6. After the retrofit, the building’s cumulative annual heating energy consumption is 918,189.64 kW∙h, and thus the annual heating energy consumption can be saved by 262,504.7 kW∙h, with an energy-saving rate of 22.2%.
- 3.
- Retrofit of the doors and windows: Figure 14 compares the indoor simulated temperature before and after retrofit of the doors and windows of the hotel. We can find that the average indoor temperature in the heating period increased by 0.3 °C after the retrofit. The uncomfortable hours in the heating period were reduced by 318 h, as shown in Table 7. After the retrofit, the cumulative annual heating energy consumption of the building is 1,046,386.2 kW∙h, and thus the annual heating energy consumption can be saved by 134,308 kW∙h, with an energy-saving rate of 11.4%.
- 4.
- Adjustment of window–wall ratio in all directions: Figure 15 compares the indoor simulated temperature before and after adjusting the window–wall ratio of the hotel. From the comparison, we can find that the average indoor temperature in the heating period increased by 0.1 °C after retrofit, as shown in Table 8. There is almost no significant change, hence, the adjustment of the window–wall ratio has little influence on the indoor temperature. After the retrofit, the building’s cumulative annual heating energy consumption is 1,145,574.6 kW∙h, and thus the annual heating energy consumption can be saved by 207.5 kW∙h, with an energy-saving rate of 2.9%.
- 5.
- The overall retrofit: Figure 16 shows the comparison of the indoor simulated temperature before and after the overall retrofit of the hotel. We can find that the average indoor temperature in the heating period increased by 2.3 °C after the retrofit, and the indoor temperature in winter reached a relatively comfortable state of 18 °C. However, the indoor temperature in summer is generally higher than that before the retrofit, with the highest temperature reaching 32.7 °C. The reason for this is that after retrofit, the heat transfer coefficient of the enclosure structure increases, and the indoor air tightness after transforming the doors and windows is enhanced. The indoor heat in summer cannot spread to the outdoors. Urumqi’s summer climate is relatively dry, so the temperature is still acceptable. Overall, the uncomfortable hours in the heating period are reduced by 900.3 h, as shown in Table 9. After the retrofit, the building’s cumulative annual heating energy consumption is 432,680.6 kW∙h, and thus the annual heating energy consumption can be saved by 748,014.4 kW∙h, with an energy-saving rate of 63.4%.
3.2. Utilization of Renewable Energy
4. Discussion
4.1. Concrete Retrofit Measures of Old Buildings
- Retrofit of the roof: For flat-roofed buildings, an insulation layer on the roof can be laid. The advantages of this approach are good insulation, low cost, and fast construction. The specific method is to apply the waterproof layer first, then lay the insulation layers that meet the roof heat transfer coefficient limit, and finally lay the protective layer on the uppermost layer, as shown in Figure 23.
- 2.
- Retrofit of the exterior wall: The external surfaces of some old buildings have preservation value and thus they should be maintained as far as possible. Therefore, when the insulation layer is thick enough, we can lay it on the inner surface of the wall. Nevertheless, if the insulation layer is too thick, laying it on the inner surface of the wall will occupy too much indoor-use area. To prevent this, we can remove the building’s veneer layer, apply the insulation layer and then re-pave the original veneer layer. However, if the insulation layer is too thick and is laid all over the outer surface of the wall, it will change the image of the building. To avoid this, we can apply an insulation layer on both sides of the wall, then lay the cement mortar and the veneer layers, as shown in Figure 24. This method improves the walls’ insulation and preserves the building’s appearance to the greatest extent.
- 3.
- Retrofit of the doors and windows: Old doors and windows with poor thermal insulation ability should be directly replaced with new doors and windows with better thermal insulation effect and better airtightness, and ensure that the original appearance of the building is not damaged as far as possible. One approach is to remove the inner window of the old double window and replace it with a new insulated window, as shown in Figure 25. One can also remove the old exterior window when economic conditions permit and install the double-layer insulating glass with excellent heat preservation performance, as shown in Figure 26. We can replace the outer door with a plastic steel spring door to ensure that the exterior door stays closed as long as possible.
- 4.
- Adjustment of the window–wall ratio in all directions: Due to the lack of relevant specifications during construction, the window area in each direction of some old buildings is too large, which increases the heating energy consumption [44]. Adjusting the windows in all directions of old buildings to a reasonable size according to relevant specifications can effectively raise the indoor temperature in winter and reduce the heating energy consumption.
- 5.
- Installment of a photovoltaic system on the roof: In the retrofit of old buildings, we can consider a photovoltaic power generation system on the roof, which is of great significance to reduce utility-supplied energy use, promote the application of green new energy and construct green and low-carbon buildings.
4.2. The Retrofit Path of Old Buildings
5. Conclusions
- The thermal performance of the envelope of most old buildings is poor, and the heat transfer coefficient of each part of the building is significant. Hence, the indoor temperature is low in winter, and the heating energy consumption is high. Therefore, we should carry out reasonable energy-saving retrofit in these buildings.
- In a retrofit, the thermal insulation performance of the building envelope and the utilization of renewable energy are mainly considered. Additionally, we should avoid altering and destroying the original appearance of old buildings and retain its authentic value as far as possible. The specific retrofit measures are to transform the roofs, external walls, doors, and windows and set up a rooftop photovoltaic system to fully use the available local renewable energy.
- Different regions in China have different levels of economic development, hence, local conditions should be fully considered while undertaking the energy conservation retrofit of old buildings. For areas with better economic conditions, we can carry out the overall retrofitting of the old buildings. On the other hand, we can adopt a “gradual reform” approach for regions with poor economic conditions. Our research demonstrated that in the process of energy-saving retrofitting of old buildings, we should first carry out the roof’s retrofit, followed by the retrofit of external walls, doors and windows, and the adjustment of window–wall ratio. In addition, when economic conditions permit, photovoltaic power generation systems can be installed on the roof.
Author Contributions
Funding
Institutional Review Board Statement
Informed Consent Statement
Data Availability Statement
Acknowledgments
Conflicts of Interest
References
- Liu, J. Research on the Trading Market Mechanism of Energy Saving and Low Carbon in China; Fudan University Press: Shanghai, China, 2010. [Google Scholar]
- Liu, Q.; Ren, J. Research on the building energy efficiency design strategy of Chinese universities based on green performance analysis. Energy Build. 2020, 224, 110242. [Google Scholar] [CrossRef]
- Liang, X.; Lin, S.; Bi, X.; Lu, E.; Li, Z. Chinese construction industry energy efficiency analysis with undesirable carbon emissions and construction waste outputs. Environ. Sci. Pollut. Res. 2020, 28, 15838–15852. [Google Scholar] [CrossRef] [PubMed]
- China Association of Building Energy Efficiency. China Building Energy Consumption Research Report 2020; China Association of Building Energy Efficiency: Beijing, China, 2020. [Google Scholar]
- Jing, Z. Analysis on the Countermeasures of Energy Saving Reconstruction of Existing Public Buildings in Shijiazhuang City. Master’s Thesis, Hebei University of Technology, Tianjin, China, 2011. [Google Scholar]
- Zhang, H. Investigation and Analysis of Energy Consumption of Existing Residential Buildings in Xi′an. Master’s Thesis, Xi’an University of Architecture and Technology, Xi’an, China, 2020. [Google Scholar]
- Li, Q.; Zhang, L.Y.; Zhang, L.M.; Wu, X.G. Optimizing energy efficiency and thermal comfort in building green retrofit. Energy 2021, 237, 121509. [Google Scholar] [CrossRef]
- Magda, P.; Do Rosario, V.M.; De Freitas, P.V. Towards Resilience and Sustainability for Historic Buildings: A Review of Envelope Retrofit Possibilities and a Discussion on Hygric Compatibility of Thermal Insulations. Int. J. Archit. Herit. 2019, 15, 807–823. [Google Scholar]
- Meng, D. Study on the Theory and Method of Urban Human Settlements Quality of Life Evaluation; Atomic Energy Publishing House: Vienna, Austria, 2003. [Google Scholar]
- Huang, J.; Lu, H. Optimization of thermal performance of existing residential building envelope energy saving reconstruction. Civ. Archit. Environ. Eng. 2013, 35, 118–124. [Google Scholar]
- Qi, F.; Cui, F.; Lv, W. Regional similarity of shape coefficient of rural residences—Taking Hangzhou rural region as a case. Build. Simul. 2019, 12, 597–604. [Google Scholar] [CrossRef]
- Bing, W. Research on Energy Saving Design Strategy of Small Town Housing in Cold Area. Master’s Thesis, Tianjin University, Tianjin, China, 2005. [Google Scholar]
- Ahmed, A.; Mateo-Garcia, M.; McGough, D.; Gaterell, M. Methodology for Evaluating Innovative Technologies for Low-Energy Retrofitting of Public Buildings. Energy Procedia 2017, 112, 166–175. [Google Scholar] [CrossRef]
- Dehwah, A.H.A.; Krarti, M. Impact of switchable roof insulation on energy performance of US residential buildings. Build. Environ. 2020, 177, 106882. [Google Scholar] [CrossRef]
- Wang, Y.; Dong, L.; Li, H. Economic Evaluation of Energy-Saving Retrofit of Existing Hotels. Energies 2022, 15, 757. [Google Scholar] [CrossRef]
- Wang, R.; Wang, T.; Qian, Y. Comprehensive analysis of the influence of the shape of multi-storey residence on building energy efficiency. Build. Technol. 2010, 41, 276–279. [Google Scholar]
- Xiong, K.; Yang, Z. Energy-saving Renovation of Bayu Traditional Residence: Taking Anju Town of Chongqing as the Example. Procedia Eng. 2017, 180, 687–696. [Google Scholar] [CrossRef]
- Chen, J.; Du, T. Study on low energy consumption design strategy of rural housing in cold region of Northeast China. J. Archit. 2016, 1, 22–28. [Google Scholar]
- Liu, L.; Moshfegh, B.; Akander, J.; Cehlin, M. Comprehensive investigation on energy retrofits in eleven multi-family buildings in Sweden. Energy Build. 2014, 84, 704–715. [Google Scholar] [CrossRef]
- Foda, E.; El-Hamalawi, A.; Dréau, J.L. Computational analysis of energy and cost efficient retrofitting measures for the French house. Build. Environ. 2020, 175, 106792. [Google Scholar] [CrossRef]
- Wang, Z.; Zhao, Z.; Lin, B. Residential heating energy consumption modeling through a bottom-up approach for China’s Hot Summer–Cold Winter climatic region. Energy Build. 2015, 109, 65–74. [Google Scholar] [CrossRef]
- Friess, W.A.; Rakhshan, K.; Hendawi, T.A.; Tajerzadeh, S. Wall insulation measures for residential villas in Dubai: A case study in energy efficiency. Energy Build. 2011, 44, 26–32. [Google Scholar] [CrossRef]
- Liu, S.; Wang, Y.; Liu, X.; Yang, L.; Zhang, Y.; He, J. How does future climatic uncertainty affect multi-objective building energy retrofit decisions? Evidence from residential buildings in subtropical Hong Kong. Sustain. Cities Soc. 2023, 92, 104482. [Google Scholar] [CrossRef]
- Lin, Z.; Hong, T.; Xu, X.; Chen, J.; Wang, W. Evaluating energy retrofits of historic buildings in a university campus using an urban building energy model that considers uncertainties. Sustain. Cities Soc. 2023, 95, 104602. [Google Scholar] [CrossRef]
- Ministry of Construction of the People’s Republic of China. Climatic Zoning Standards for Buildings; China Planning Press: Beijing, China, 1994. [Google Scholar]
- Wang, X. Xinjiang Friendship hotel No. 3 building design brief. Archit. J. 1985, 61–65, 85–86. [Google Scholar]
- Ministry of Housing and Urban-Rural Development. Standard for Energy Efficiency Design of Residential Buildings in Frigid and Cold Regions; Ministry of Housing and Urban-Rural Development: Beijing, China, 2010. [Google Scholar]
- XJJ 001-2021; Energy Efficiency Design Standards for Residential Buildings in Cold and Cold Areas. Department of Housing and Urban-Rural Development. Xinjiang Uygur Autonomous Region: Xinjiang, China, 2021.
- Liu, Y.; Meng, S.; Du, Z. Air tightness is a key factor in the realization of passive low energy buildings. Constr. Sci. Technol. 2015, 21–23. [Google Scholar]
- Chongqing Building Energy Conservation Center. Home Energy Conservation and Environmental Protection Guide; Chongqing University Press: Chongqing, China, 2012. [Google Scholar]
- Zhu, Y.; Wang, H.; Chang, X. The Central Air Conditioning; Posts and Telecommunications Press: Beijing, China, 2003. [Google Scholar]
- Kateřina, S.; Nikola, V. Assessment of the Summer Thermal Stability of the Attic Room Using Two Different Software. Civ. Environ. Eng. 2020, 16, 360–369. [Google Scholar]
- Berardinis, P.D.; Rotilio, M.; Capannolo, L. Energy and Sustainable Strategies in the Renovation of Existing Buildings: An Italian Case Study. Sustainability 2017, 9, 1472. [Google Scholar] [CrossRef]
- Karimi, M.S.; Fazelpour, F.; Rosen, M.A.; Shams, M. Comparative study of solar-powered underfloor heating system performance in distinctive climates. Renew. Energy 2019, 130, 524–535. [Google Scholar] [CrossRef]
- Zhang, G.; Zhang, Q.; Wang, F.; Lin, Q.; Liang, R. Study on the influencing factors of energy consumption of traditional residential houses in Kangding rural area based on DesignBuilder. Build. Sci. 2019, 35, 108–115. [Google Scholar]
- People’s Government of Urumqi, Xinjiang, China. Regulations of Urumqi on Urban Heat Management. Urumqi Evening News, 13 June 2013. [Google Scholar]
- GB/T 50824; Energy Saving Design Standards for Rural Residential Buildings. Ministry of Housing and Urban-Rural Development: Beijing, China, 2013.
- Department of Energy Statistics, National Bureau of Statistics. China Energy Statistical Yearbook; China Statistics Press: Beijing, China, 2012. [Google Scholar]
- Celadyn, W.; Filipek, P. Investigation of the Effective Use of Photovoltaic Modules in Architecture. Buildings 2020, 10, 145. [Google Scholar] [CrossRef]
- Liu, H.; Li, L.; Xu, D. The way of creating urban green space habitat under the influence of natural environment conditions in northwest China. J. Xi’an Univ. Archit. Technol. Nat. Sci. Ed. 2016, 48, 556–561+567. [Google Scholar]
- GB/T37526-2019; Assessment Method for Solar Energy Resource. China Meteorological Administration: Beijing, China, 2019.
- David, G.; Ignacio, G.; Montserrat, D.; Isabel, D.M.; Cristina, A. Photovoltaic Prediction Software: Evaluation with Real Data from Northern Spain. Appl. Sci. 2021, 11, 5025. [Google Scholar]
- Bamboo, Z.X.; Yong, Y.C. Research on rooftop pv design evaluation based on PVSYST. J. Shenyang Inst. Eng. Nat. Sci. Ed. 2019, 15, 20–24. [Google Scholar]
- Yang, Q.; Liu, M.; Shu, C.; Mmereki, D.; Hossain, M.U.; Zhan, X.; Lauriat, G. Impact Analysis of Window-Wall Ratio on Heating and Cooling Energy Consumption of Residential Buildings in Hot Summer and Cold Winter Zone in China. J. Eng. 2015, 2015, 538254. [Google Scholar] [CrossRef]





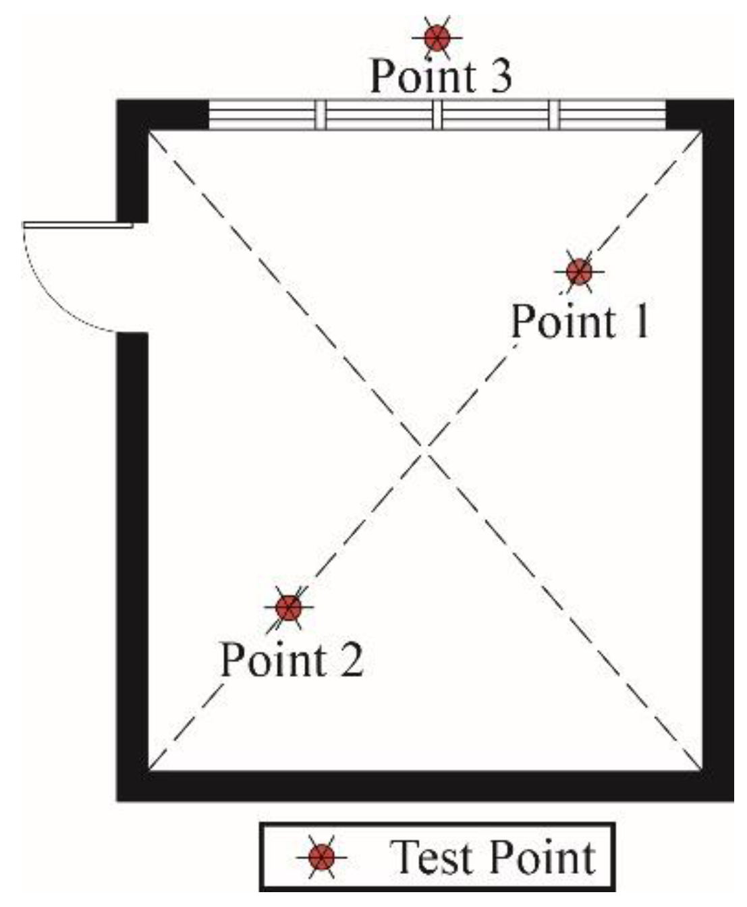
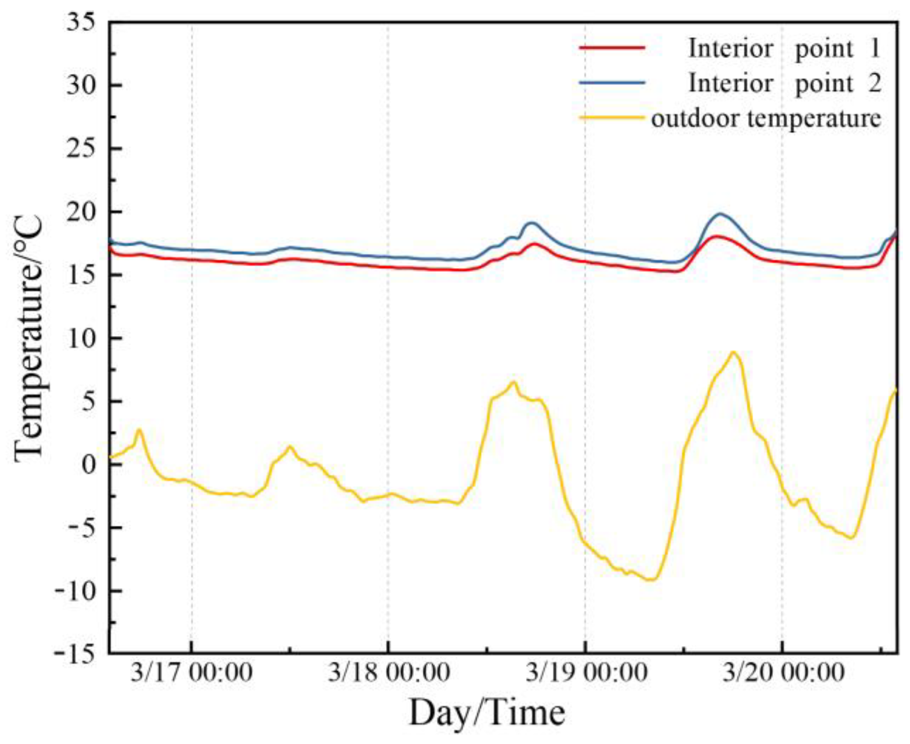

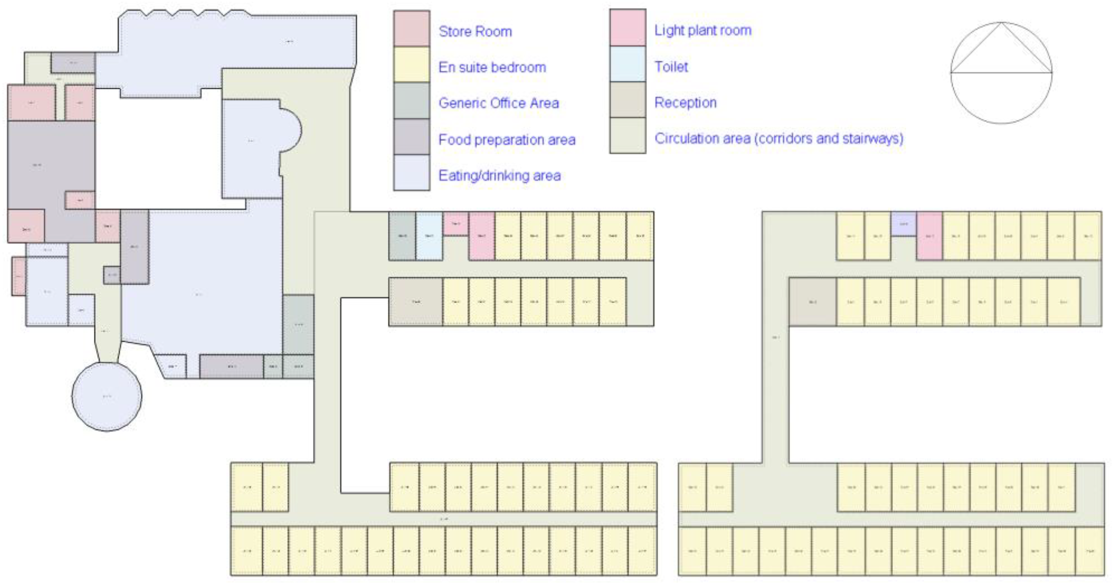
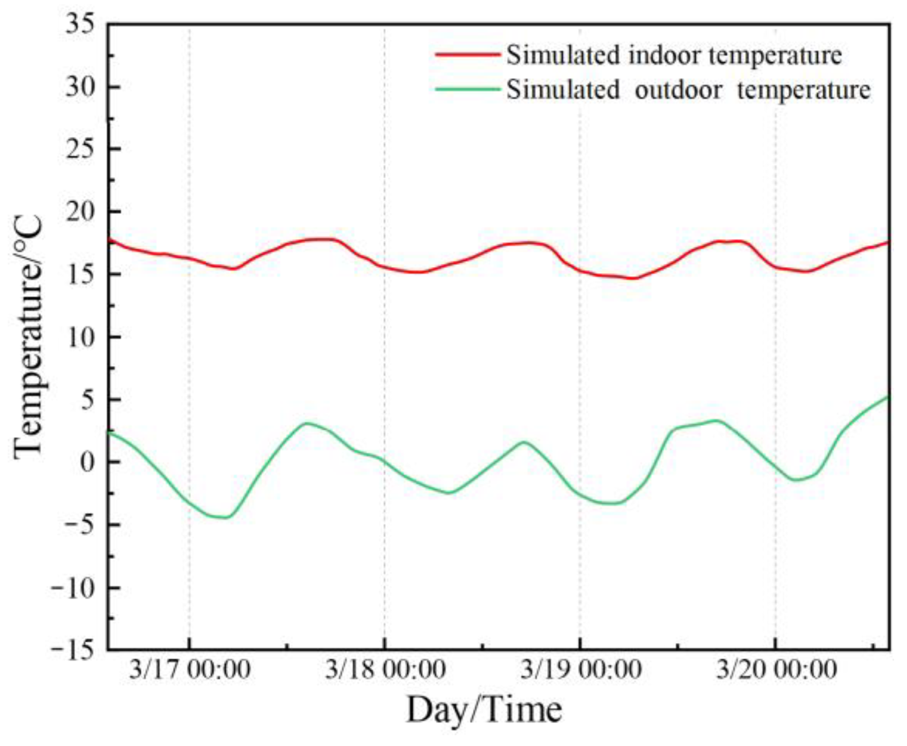
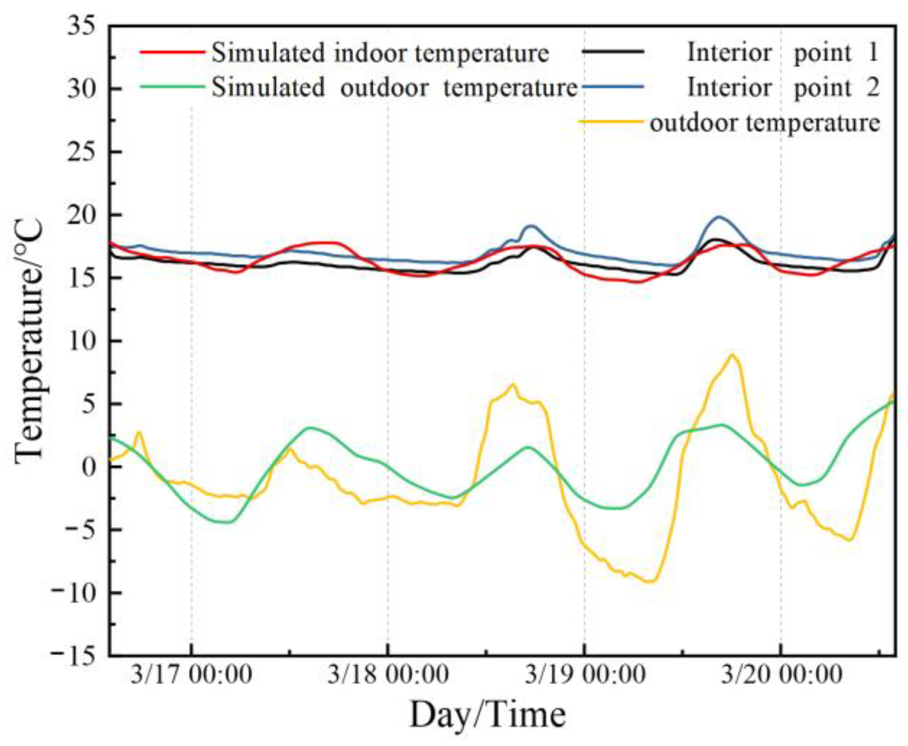

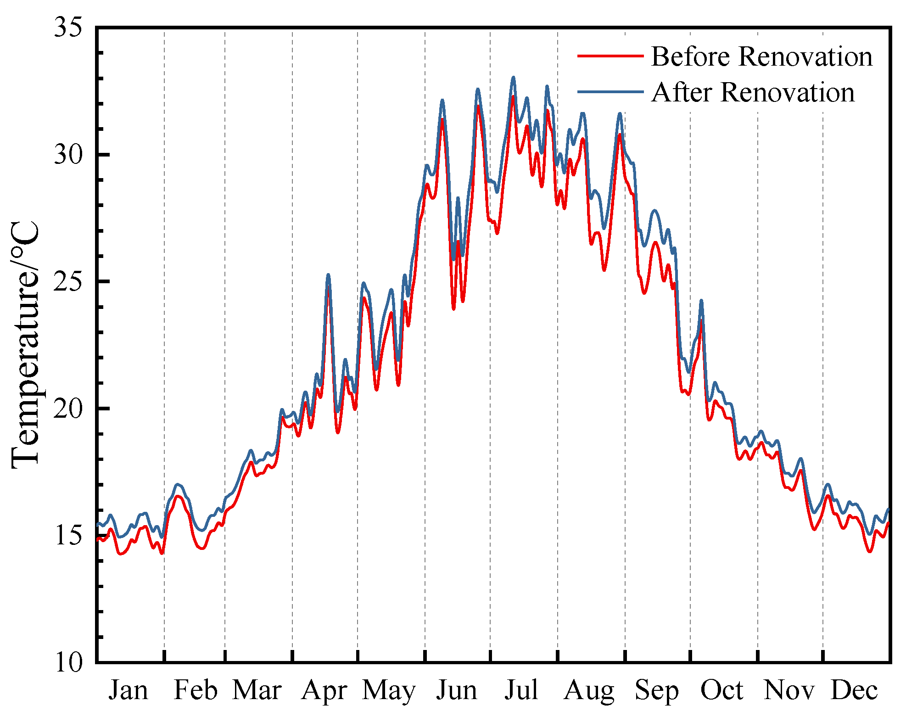
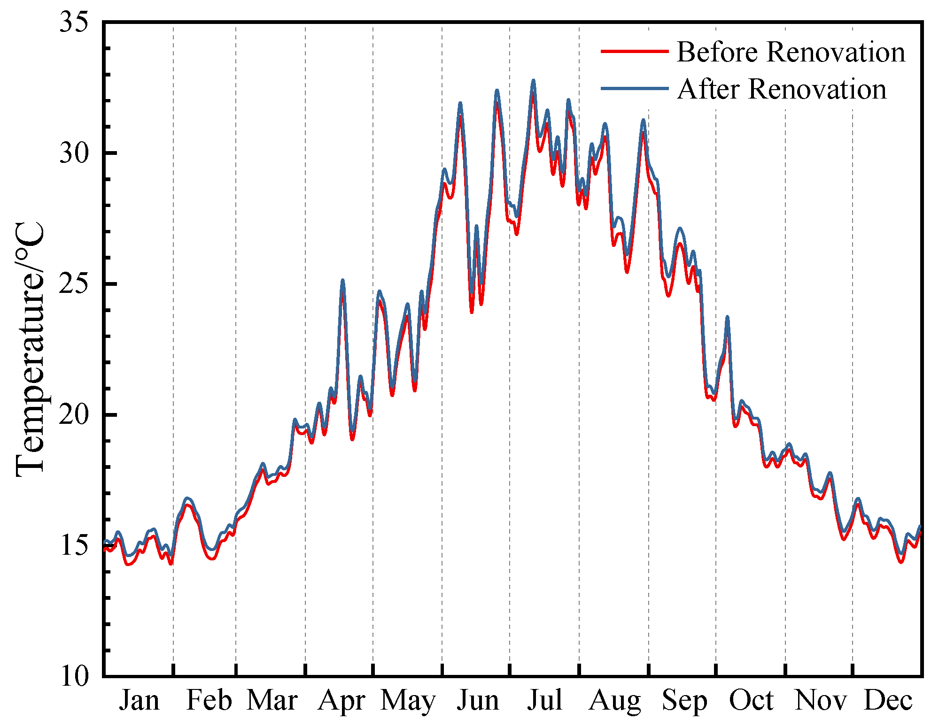
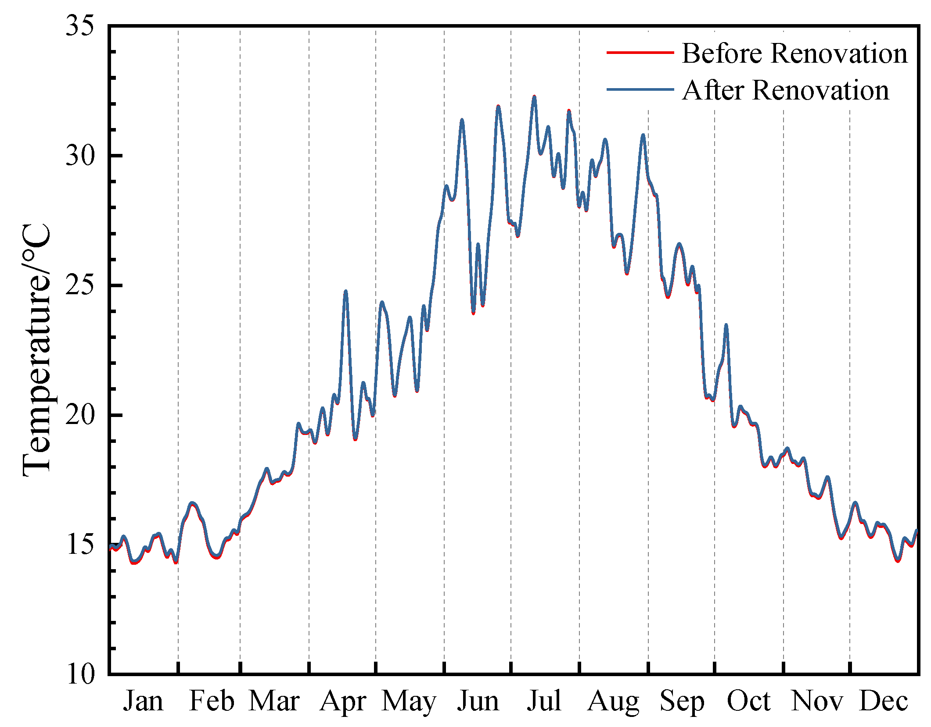

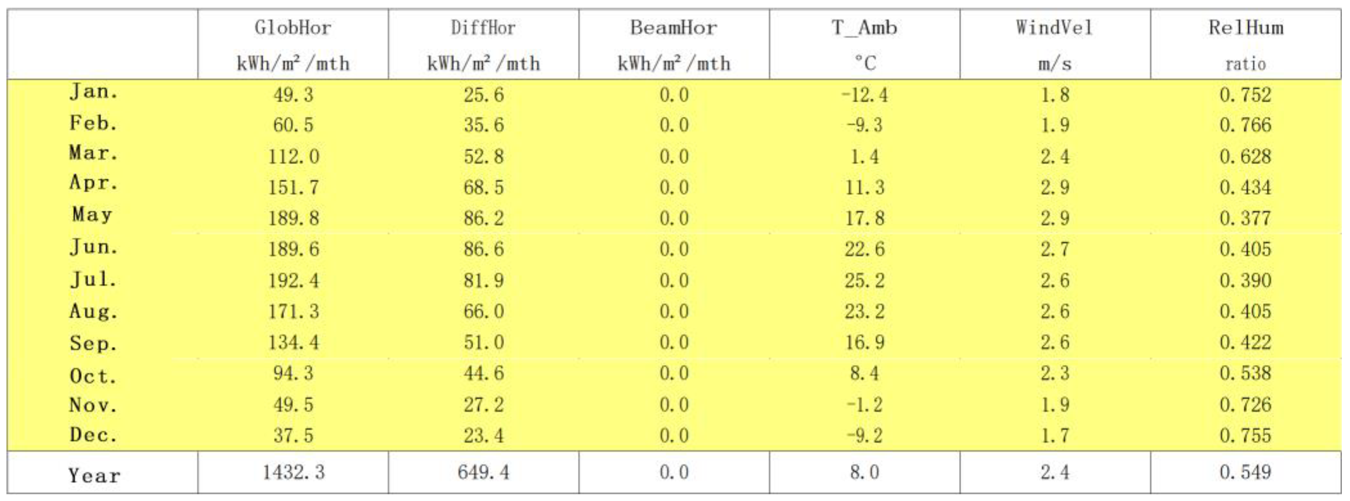






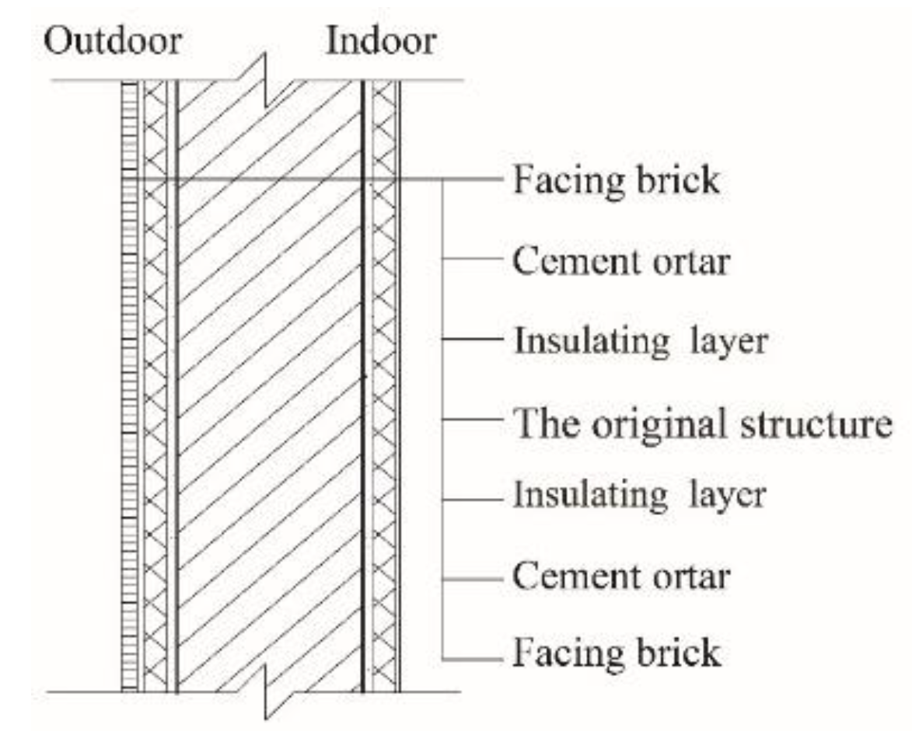


| Equipment | Measurement Parameter | Measuring Range and Accuracy | Recording Mode |
|---|---|---|---|
| JT-IAQ indoor thermal environment tester (Jinyang Wanda, Beijing, China) | Air temperature (°C) | −20~120 °C, ±0.5 °C | Auto |
| Relative humidity (%) | 0~100%, ±1.5%RH | ||
| Black sphere temperature (°C) | −20~120 °C, ±0.5 °C | ||
| Air velocity (m/s) | 0.05~2 m/s, ±(0.03 m/s + 2%) | ||
| Comfort level | −3~3 |
| Roof | External Wall | External Window | External Door | |
|---|---|---|---|---|
| Limit value (W/m2∙K) | 0.2 | 0.3 | 1.5 | 2.5 |
| Heat Transfer Coefficient (W/m2∙K) | Structural Map | |
|---|---|---|
| External walls | 1.478 |  |
| Roof | 1.330 | 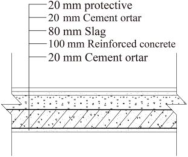 |
| Windows | 2.734 |  |
| Orientation | Window-Wall Ratio |
|---|---|
| North | 0.25 |
| East, West | 0.30 |
| South | 0.45 |
| Before Retrofit | After Retrofit | ||
|---|---|---|---|
| Indoor Environment | Heating Period—Indoor Average Temperature (°C) | 16.6 | 17.5 |
| Heating Period—Discomfort Hours | 2551.7 | 2013.9 | |
| Heating Energy Consumption | Annual Cumulative Heating Energy Consumption (kW · h) | 1,180,694.4 | 835,014.3 |
| Annual Cumulative Heating Energy Consumption (kW · h/m2) | 213.9 | 151.3 |
| Before Retrofit | After Retrofit | ||
|---|---|---|---|
| Indoor Environment | Heating Period—Indoor Average Temperature (°C) | 16.6 | 17.2 |
| Heating Period—Discomfort Hours | 2551.7 | 2082.3 | |
| Heating Energy Consumption | Annual Cumulative Heating Energy Consumption (kW · h) | 1,180,694.4 | 918,189.6 |
| Annual Cumulative Heating Energy Consumption (kW · h/m2) | 213.9 | 166.3 |
| Before Retrofit | After Retrofit | ||
|---|---|---|---|
| Indoor Environment | Heating Period—Indoor Average Temperature (°C) | 16.6 | 16.9 |
| Heating Period—Discomfort Hours | 2551.7 | 2233.7 | |
| Heating Energy Consumption | Annual Cumulative Heating Energy Consumption (kW · h) | 1,180,694.4 | 1,046,386.2 |
| Annual Cumulative Heating Energy Consumption (kW · h/m2) | 213.9 | 189.5 |
| Before Retrofit | After Retrofit | ||
|---|---|---|---|
| Indoor Environment | Heating Period—Indoor Average Temperature (°C) | 16.6 | 16.7 |
| Heating Period—Discomfort Hours | 2551.7 | 2513.3 | |
| Heating Energy Consumption | Annual Cumulative Heating Energy Consumption (kW · h) | 1,180,694.4 | 1,145,574.6 |
| Annual Cumulative Heating Energy Consumption (kW · h/m2) | 213.9 | 207.5 |
| Before Retrofit | After Retrofit | ||
|---|---|---|---|
| Indoor Environment | Heating Period—Indoor Average Temperature (°C) | 16.6 | 18.9 |
| Heating Period—Discomfort Hours | 2551.7 | 1651.4 | |
| Heating Energy Consumption | Annual Cumulative Heating Energy Consumption (kW · h) | 1,180,694.4 | 432,680.6 |
| Annual Cumulative Heating Energy Consumption (kW · h/m2) | 213.9 | 78.4 |
| Level | Resource Code | Total Annual Radiation (kW · h/m2) |
|---|---|---|
| Most abundant | A | ≥1750 |
| Particularly rich | B | 1400~1750 |
| Rich | C | 1050~1400 |
| Ordinary | D | ≤1050 |
| GlobHor kW · h/m2 | DiffHor kW · h/m2 | T-Amb °C | Globlnc kW · h/m2 | EArray MW ∙ h | E-Grid MW ∙ h | PR Ratio | |
|---|---|---|---|---|---|---|---|
| January | 49.3 | 25.6 | −12.40 | 83.1 | 5.27 | 5.12 | 0.970 |
| February | 60.5 | 35.6 | −9.30 | 84.8 | 5.33 | 5.18 | 0.961 |
| March | 112.0 | 52.8 | 1.40 | 139.9 | 8.33 | 8.11 | 0.912 |
| April | 151.7 | 68.5 | 11.30 | 169.5 | 9.76 | 9.51 | 0.883 |
| May | 189.8 | 86.2 | 17.80 | 188.9 | 10.52 | 10.25 | 0.854 |
| June | 189.6 | 86.6 | 22.60 | 179.5 | 9.86 | 9.60 | 0.842 |
| July | 192.4 | 81.9 | 25.20 | 186.1 | 10.11 | 9.85 | 0.833 |
| August | 171.3 | 66.0 | 23.20 | 185.1 | 10.17 | 9.91 | 0.843 |
| September | 134.4 | 51.0 | 16.90 | 164.8 | 9.23 | 8.99 | 0.859 |
| October | 94.3 | 44.6 | 8.40 | 132.4 | 7.77 | 7.58 | 0.901 |
| November | 49.5 | 27.2 | −1.20 | 78.5 | 4.80 | 4.66 | 0.935 |
| December | 37.5 | 23.4 | −9.19 | 62.6 | 3.91 | 3.80 | 0.956 |
| All year round | 1432.3 | 649.4 | 7.98 | 1655.1 | 95.06 | 92.56 | 0.880 |
| GlobHor | Horizontal total amount | ||||||
| DiffHor | Surface scattering radiation | ||||||
| T-Amb | Environment temperature | ||||||
| Globlnc | The total radiation incident to the light surface | ||||||
| EArray | Effective energy out of the array | ||||||
| E-Grid | Grid electricity | ||||||
| PR | The efficiency of the system | ||||||
Disclaimer/Publisher’s Note: The statements, opinions and data contained in all publications are solely those of the individual author(s) and contributor(s) and not of MDPI and/or the editor(s). MDPI and/or the editor(s) disclaim responsibility for any injury to people or property resulting from any ideas, methods, instructions or products referred to in the content. |
© 2023 by the authors. Licensee MDPI, Basel, Switzerland. This article is an open access article distributed under the terms and conditions of the Creative Commons Attribution (CC BY) license (https://creativecommons.org/licenses/by/4.0/).
Share and Cite
Liao, X.; Wang, W.; Zhou, Y. Investigating the Energy-Saving Effectiveness of Envelope Retrofits and Photovoltaic Systems: A Case Study of a Hotel in Urumqi. Sustainability 2023, 15, 9926. https://doi.org/10.3390/su15139926
Liao X, Wang W, Zhou Y. Investigating the Energy-Saving Effectiveness of Envelope Retrofits and Photovoltaic Systems: A Case Study of a Hotel in Urumqi. Sustainability. 2023; 15(13):9926. https://doi.org/10.3390/su15139926
Chicago/Turabian StyleLiao, Xiaomiao, Wanjiang Wang, and Yihuan Zhou. 2023. "Investigating the Energy-Saving Effectiveness of Envelope Retrofits and Photovoltaic Systems: A Case Study of a Hotel in Urumqi" Sustainability 15, no. 13: 9926. https://doi.org/10.3390/su15139926
APA StyleLiao, X., Wang, W., & Zhou, Y. (2023). Investigating the Energy-Saving Effectiveness of Envelope Retrofits and Photovoltaic Systems: A Case Study of a Hotel in Urumqi. Sustainability, 15(13), 9926. https://doi.org/10.3390/su15139926







