Experimental Study on the Seismic Behavior of a Modified Adobe-Brick-Masonry Composite Wall with a Wooden-Construction Center Column
Abstract
1. Introduction
2. Experimental Section
2.1. Test Specimens
2.2. Material Properties
2.3. Loading Protocol and Testing Procedure
3. Failure Mode
4. Experimental Results and Discussion
4.1. Hysteretic Performance
4.2. Skeleton Curve
4.3. Stiffness Degradation Curve
4.4. Displacement and Ductility
4.5. Wall-Collapse Residual Area and Energy-Dissipation Capacity
4.5.1. Wall-Collapse Residual Facade Area
4.5.2. Energy-Dissipation Capacity
4.6. Seismic Mechanism of Composite Walls
5. Conclusions
- The five walls in this study all had shear damage, with cracks extending along the mud joints. Eventually, the triangular area outside the main crack collapsed, and each wall collapsed after the widening of the oblique step of the main crack. The difference is that horizontal through-cracks formed in the middle area of the unrestrained adobe-masonry wall, while the middle areas of the composite walls with wood-structure center-column restraint were better preserved.
- The adobe wall reinforced with modified mud masonry and steel-wire-mesh ties in wooden structures had the highest overall performance improvement in seismic and collapse resistance. The adobe wall reinforced with modified mud masonry and steel-wire-mesh ties in wooden structures had the highest overall performance improvement in seismic and collapse resistance. Its seismic bearing capacity, ductility, and collapse residual facade area were improved by 24%, 35%, and 20%, respectively, relative to the unmodified, unconfined adobe wall. Its seismic bearing capacity was improved by 12% relative to the walls that used nylon rope as the tie material in conventional adobe construction.
- The working mechanism of the modified adobe-brick-masonry composite wall with a wooden-construction center column (steel-wire mesh) is as follows: The horizontal seismic shear is primarily supported by the modified adobe brick masonry during the stage of a small earthquake. After entering the medium- and large-earthquake elastic–plastic stages, the wood-structure column, as the second line of defense, gradually participates in bearing the seismic shear, and its proportion of bearing the seismic shear increases with the increase of the damage degree of the wall.
Author Contributions
Funding
Institutional Review Board Statement
Informed Consent Statement
Data Availability Statement
Conflicts of Interest
References
- Silveira, D.; Varum, H.; Costa, A.; Neto, C. Survey of the Facade Walls of Existing Adobe Buildings. Int. J. Arch. Herit. 2016, 10, 867–886. [Google Scholar] [CrossRef]
- Salih, M.M.; Osofero, A.I.; Imbabi, M.S. Critical review of recent development in fiber reinforced adobe bricks for sustainable construction. Front. Struct. Civ. Eng. 2020, 14, 839–854. [Google Scholar] [CrossRef]
- Banadaki, H.M.; Eslami, A.; Ronagh, H. Near-surface-mounted retrofitting of damaged/undamaged adobe walls using steel bars: Analytical evaluation of experimental results. Structures 2020, 28, 2111–2121. [Google Scholar] [CrossRef]
- Costa, C.; Cerqueira, A.; Rocha, F.; Velosa, A. The sustainability of adobe construction: Past to future. Int. J. Arch. Herit. 2019, 13, 639–647. [Google Scholar] [CrossRef]
- Abdulla, K.F.; Cunningham, L.S.; Gillie, M. Out-of-plane strengthening of adobe masonry using hemp fibre ropes: An experimental investigation. Eng. Struct. 2021, 245, 112931. [Google Scholar] [CrossRef]
- Momin, S.; Lovon, H.; Silva, V.; Ferreira, T.M.; Vicente, R. Seismic Vulnerability Assessment of Portuguese Adobe Buildings. Buildings 2021, 11, 200. [Google Scholar] [CrossRef]
- Dominguez-Santos, D.; Bravo, A.M. Structural and mechanical performance of adobe with the addition of high-density polyethylene fibres for the construction of low-rise buildings. Eng. Fail. Anal. 2022, 139, 106461. [Google Scholar] [CrossRef]
- Preciado, A.; Santos, J.C.; Silva, C.; Ramírez-Gaytán, A.; Falcon, J.M. Seismic damage and retrofitting identification in unreinforced masonry Churches and bell towers by the september 19, 2017 (Mw = 7.1) Puebla-Morelos earthquake. Eng. Fail. Anal. 2020, 118, 104924. [Google Scholar] [CrossRef]
- Jove-Sandoval, F.; Barbero-Barrera, M.M.; Medina, N.F. Assessment of the mechanical performance of three varieties of pine needles as natural reinforcement of adobe. Constr. Build. Mater. 2018, 187, 205–213. [Google Scholar] [CrossRef]
- Eslami, A.; Mohammadi, H.; Banadaki, H.M. Palm fiber as a natural reinforcement for improving the properties of traditional adobe bricks. Constr. Build. Mater. 2022, 325, 126808. [Google Scholar] [CrossRef]
- Olacia, E.; Pisello, A.L.; Chiodo, V.; Maisano, S.; Frazzica, A.; Cabeza, L.F. Sustainable adobe bricks with seagrass fibres. Mechanical and thermal properties characterization. Constr. Build. Mater. 2020, 239, 117669. [Google Scholar] [CrossRef]
- Bertelsen, I.M.G.; Belmonte, L.J.; Fischer, G.; Ottosen, L.M. Influence of synthetic waste fibres on drying shrinkage cracking and mechanical properties of adobe materials. Constr. Build. Mater. 2021, 286, 122738. [Google Scholar] [CrossRef]
- Rafi, M.M.; Khan, M.S.; Rais, A.; Ahmed, S. Experimental assessment of proposed seismic strengthening scheme for adobe structures. Adv. Struct. Eng. 2022, 25, 3044–3058. [Google Scholar] [CrossRef]
- Faghih, K.F.; Kabir, M.Z. The effectiveness of rubber short fibers reinforcing on mechanical characterization of clay adobe elements under static loading. Eur. J. Environ. Civ. Eng. 2022, 26, 2088–2119. [Google Scholar] [CrossRef]
- Khorasani, F.F.; Kabir, M.Z. Experimental study on the effectiveness of short fiber reinforced clay mortars and plasters on the mechanical behavior of adobe masonry walls. Case Stud. Constr. Mat. 2022, 16, e00918. [Google Scholar] [CrossRef]
- Munoz, P.; Letelier, V.; Munoz, L.; Bustamante, M.A. Adobe bricks reinforced with paper & pulp wastes improving thermal and mechanical properties. Constr. Build. Mater. 2020, 254, 119314. [Google Scholar] [CrossRef]
- Moeini, M.E.; Razavi, S.A.; Yekrangnia, M.; Pourasgari, P.; Abbasian, N. Cyclic performance assessment of damaged unreinforced masonry walls repaired with steel mesh reinforced shotcrete. Eng. Struct. 2022, 253, 113747. [Google Scholar] [CrossRef]
- Ruiz, D.M.; Reyes, J.C.; Bran, C.; Restrepo, M.; Alvarado, Y.A.; Barrera, N.; Laverde, C.; Suesca, D. Flexural behavior of rammed earth components reinforced with steel plates based on experimental, numerical, and analytical modeling. Constr. Build. Mater. 2022, 320, 126231. [Google Scholar] [CrossRef]
- Tarque, N.; Blondet, M.; Vargas-Neumann, J.; Yallico-Luque, R. Rope mesh as a seismic reinforcement for two-storey adobe buildings. Bull. Earthq. Eng. 2022, 20, 3863–3888. [Google Scholar] [CrossRef]
- Eslami, A.; Zahedi, A.; Banadaki, H.M. In-plane seismic behavior of NSM strengthened adobe walls: Experimental evaluation of different reinforcements. Eng. Struct. 2021, 246, 113016. [Google Scholar] [CrossRef]
- Reyes, J.C.; Galvis, F.A.; Yamin, L.E.; Gonzalez, C.; Sandoval, J.D.; Heresi, P. Out-of-plane shaking table tests of full-scale historic adobe corner walls retrofitted with timber elements. Earthq. Eng. Struct. Dyn. 2019, 48, 888–909. [Google Scholar] [CrossRef]
- Aranguren, J.; Vieux-Champagne, F.; Duriez, M.; Aubert, J.E. Experimental analysis of timber inclusions effect on paraseismic behavior of earth masonry walls. Eng. Struct. 2020, 212, 110429. [Google Scholar] [CrossRef]
- Zhang, J.F.; Pang, S.Y.; Gao, J.W.; Deng, E.F.; Wang, H.; Zhao, J.J. Experimental study on seismic behaviour of adobe wall reinforced with cold-formed thin-walled steel. Thin-Walled Struct. 2020, 147, 106493. [Google Scholar] [CrossRef]
- Zhou, T.G.; Wang, X.; Ma, B.; Zhang, Z.Y.; Tan, W. Seismic performance of new adobe bricks masonry: Design and experiment. Adv. Struct. Eng. 2022, 25, 277–289. [Google Scholar] [CrossRef]
- Illampas, R.; Ioannou, I.; Charmpis, D.C. Adobe bricks under compression: Experimental investigation and derivation of stress–strain equation. Constr. Build. Mater. 2014, 53, 83–90. [Google Scholar] [CrossRef]
- Piani, T.L.; Weerheijm, J.; Koene, L.; Sluys, L.J. The Adobe delta damage model: A locally regularized ratedependent model for the static assessment of soil masonry bricks and mortar. Eng. Fract. Mech. 2019, 206, 114–130. [Google Scholar] [CrossRef]
- GB 50011-2010; Code for Seismic Design of Buildings. China Architecture and Building Press: Beijing, China, 2010.
- GB/T50123-2019; Standard for Geotechnical Testing Method. China Architecture and Building Press: Beijing, China, 2010.
- Liu, J.; Yuan, K.; Zhang, S.F.; Chen, N. Ecological Modification Formula of Raw Soil Masonry Mud. Bull. Chin. Ceram. Soc. 2023, 42, 496–508. [Google Scholar] [CrossRef]
- JGJ\/T70-2009; Standard for Test Method of Performance on Building Mortar. China Architecture and Building Press: Beijing, China, 2009.
- GB/T 2542-2012; Test Methods for Wall Bricks. Standards Press of China: Beijing, China, 2012.
- GB/T 50129-2011; Standard for Test Method of Basic Mechanics Properties of Masonry. China Architecture and Building Press: Beijing, China, 2011.
- JGJ/T 101-2015; Specification for Seismic Test of Buildings. China Architecture and Building Press: Beijing, China, 2015.
- Zhang, Z.H.; Cao, F.; Yang, J.Y.; He, Z.G. Experiment on Natural Frequency Change of Reinforced Concrete Members under Low Cycle Loading. Shock. Vib. 2018, 17, 6504519. [Google Scholar] [CrossRef]
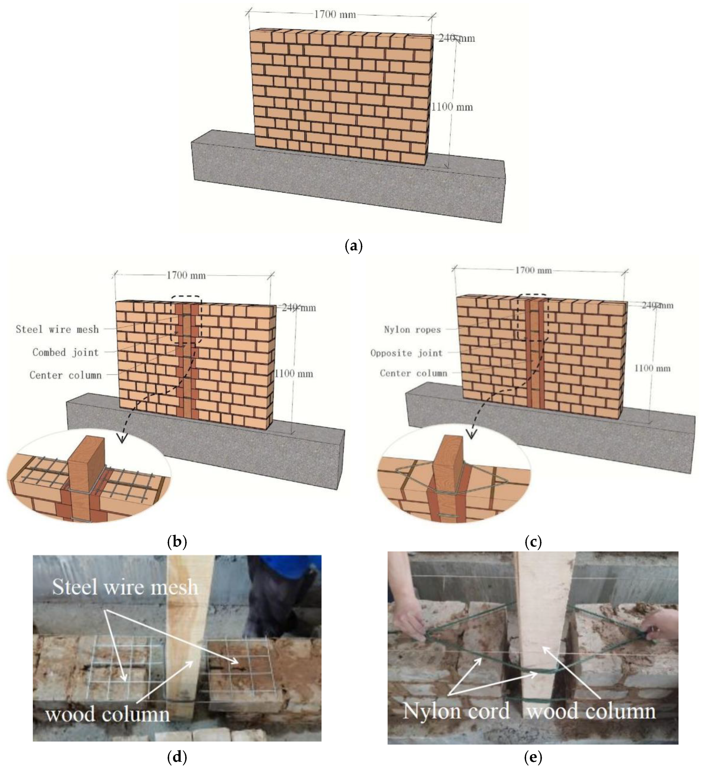
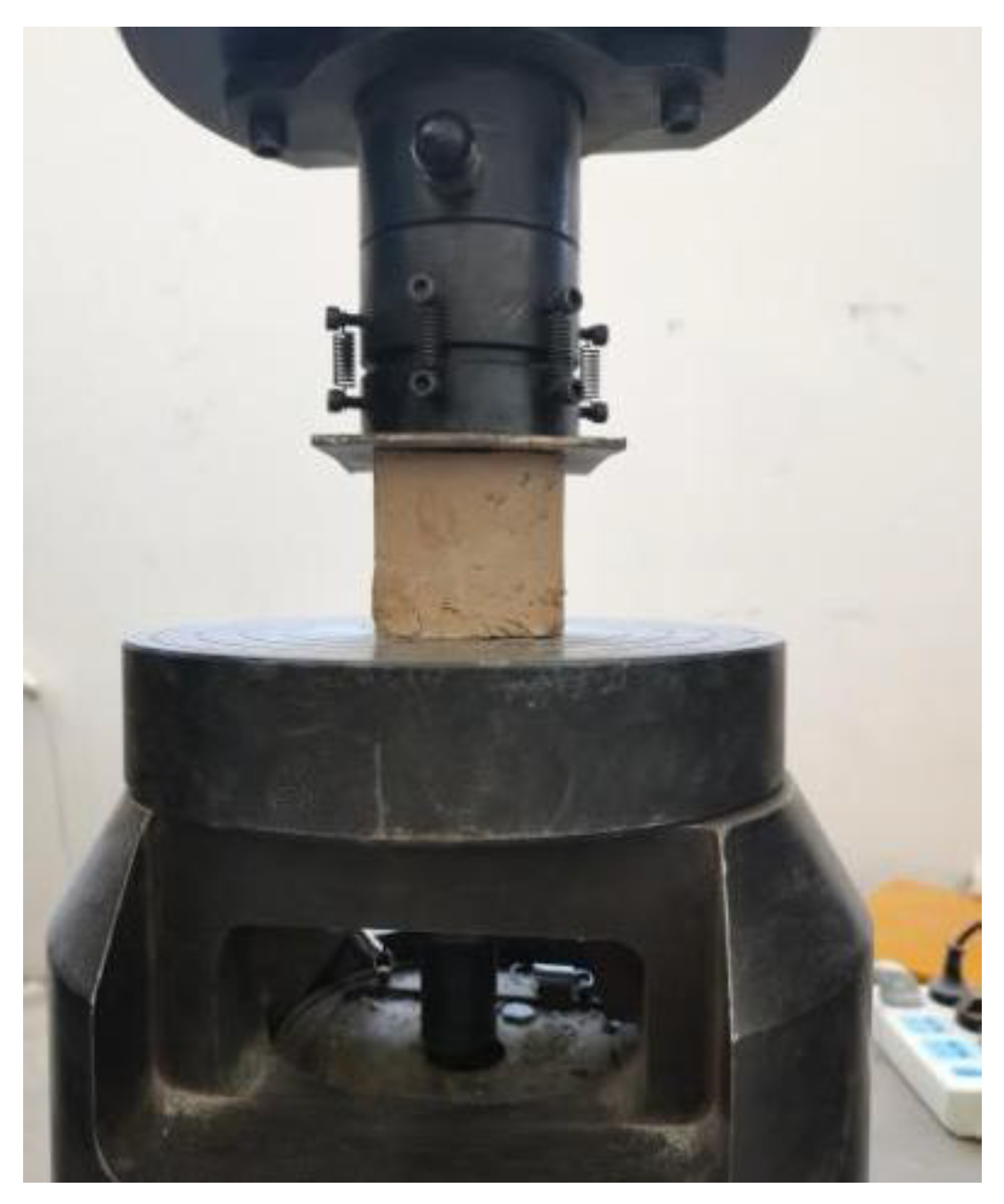
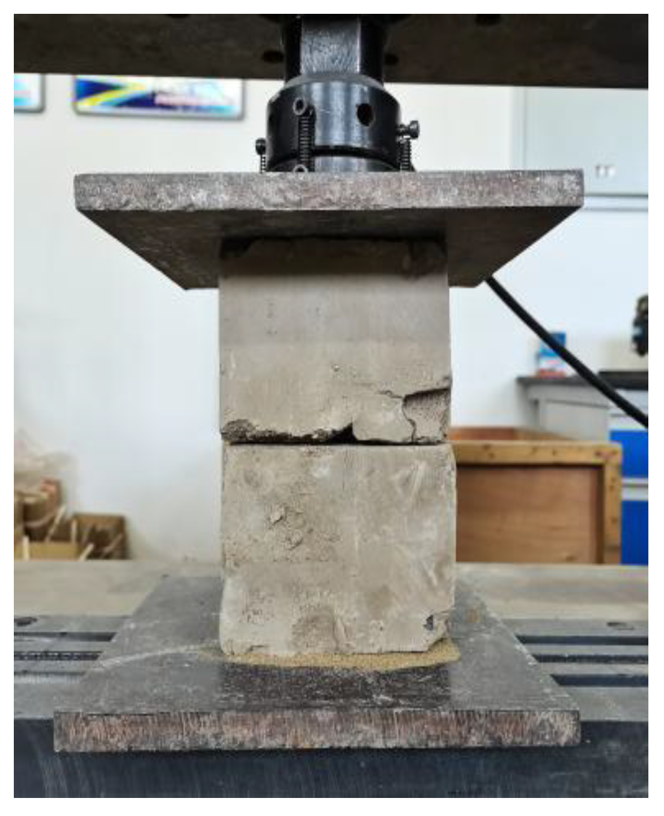
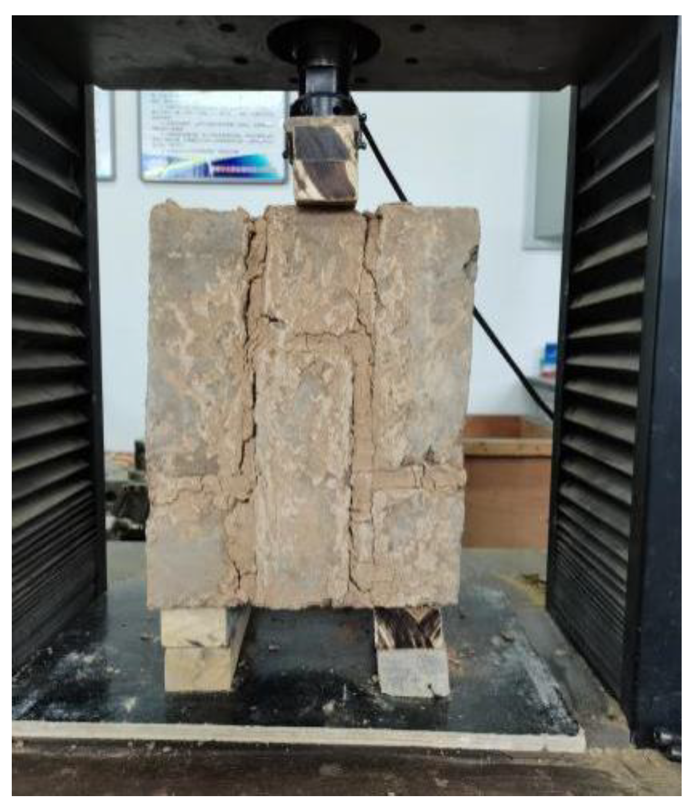
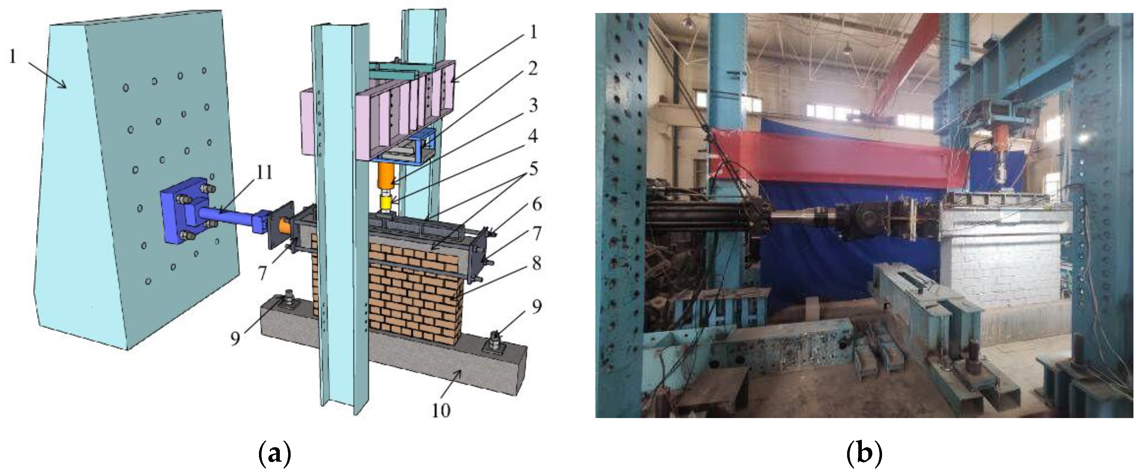
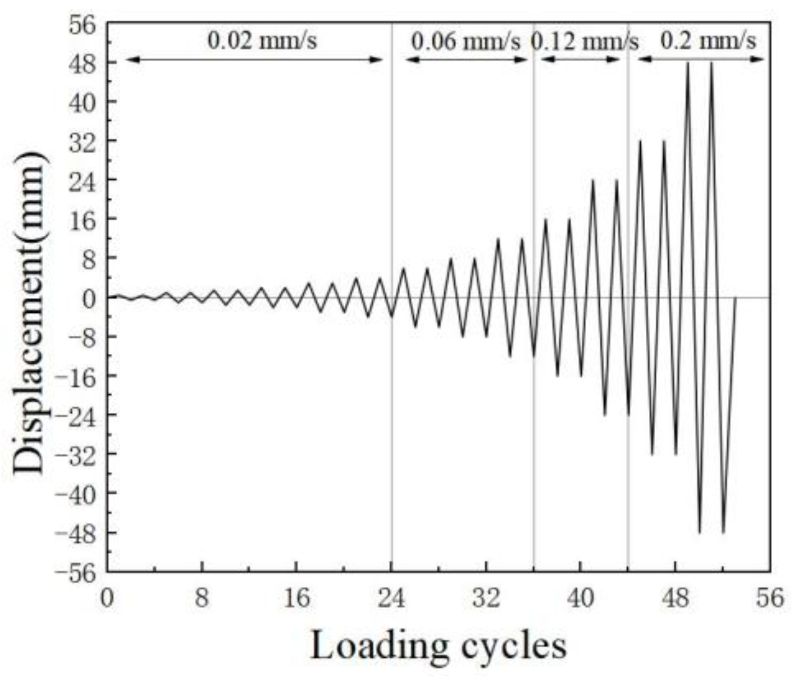

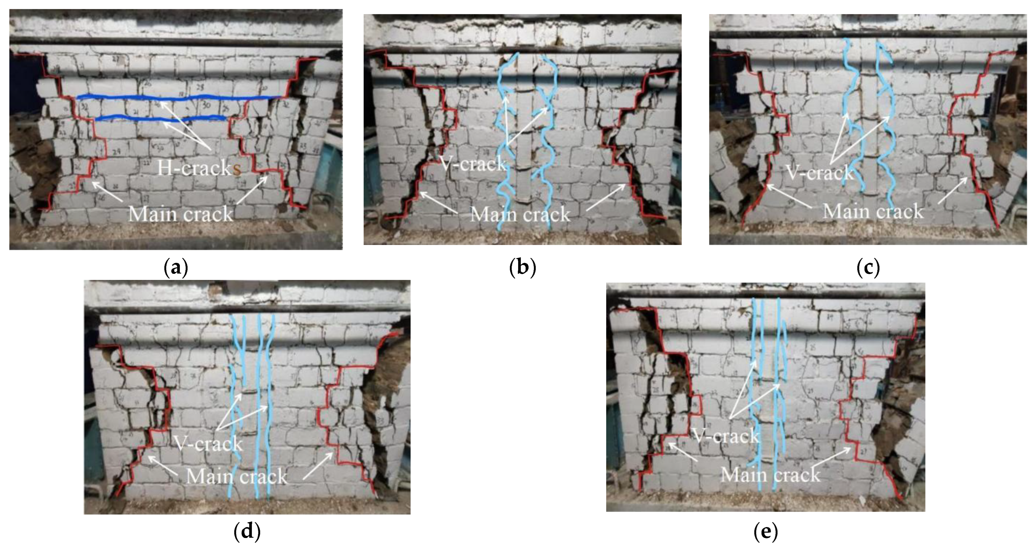
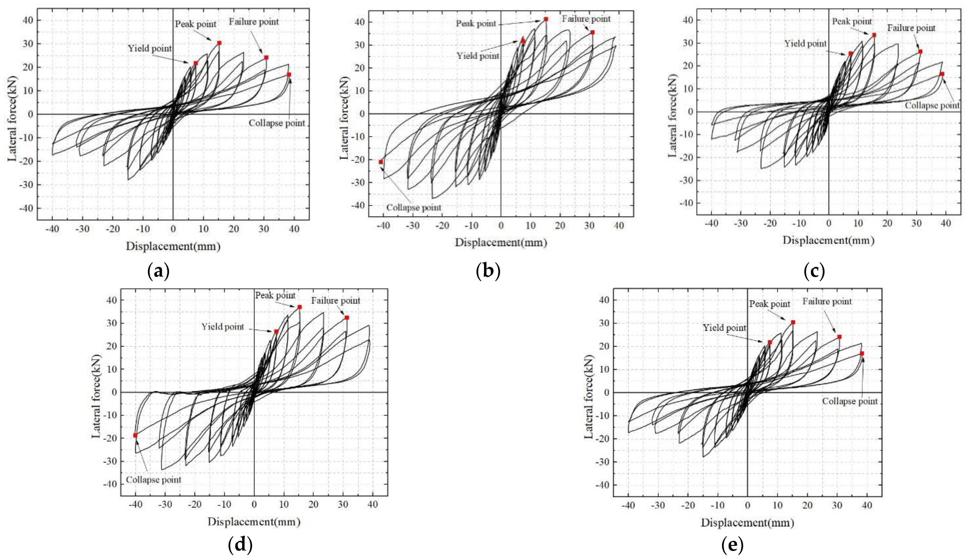
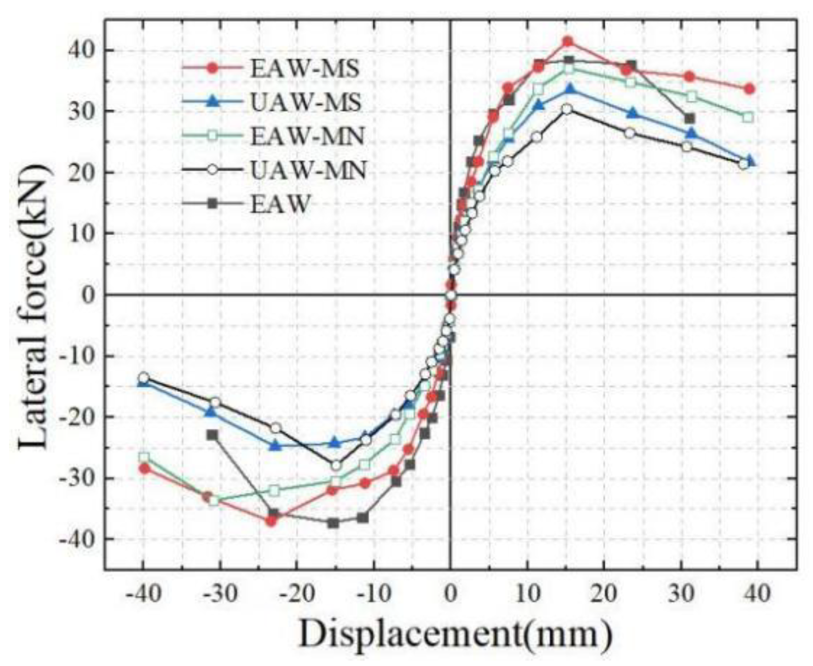

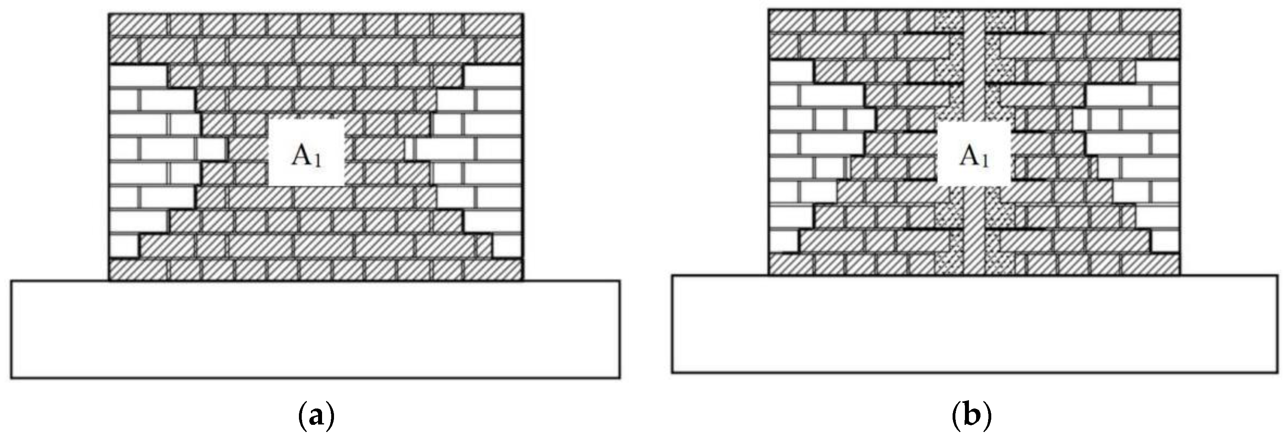
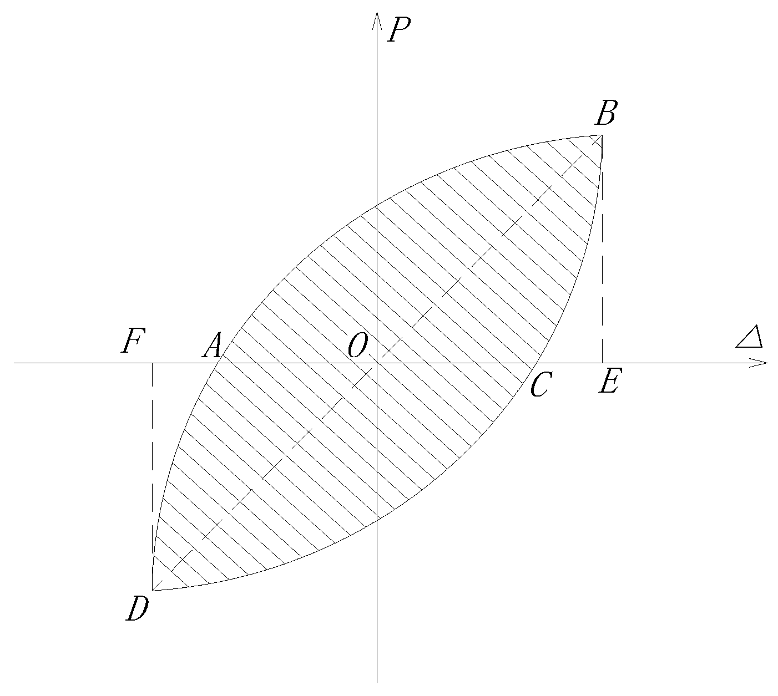
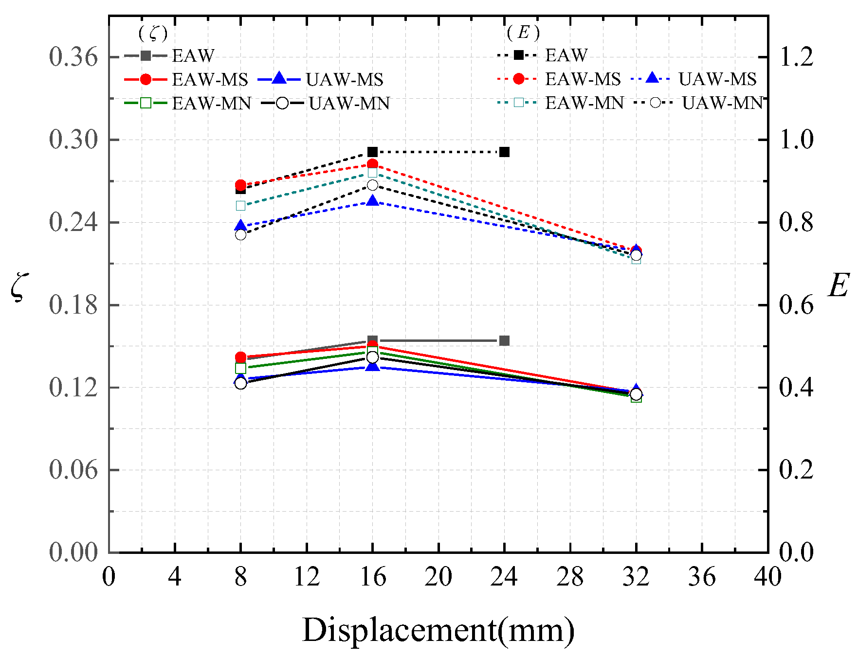
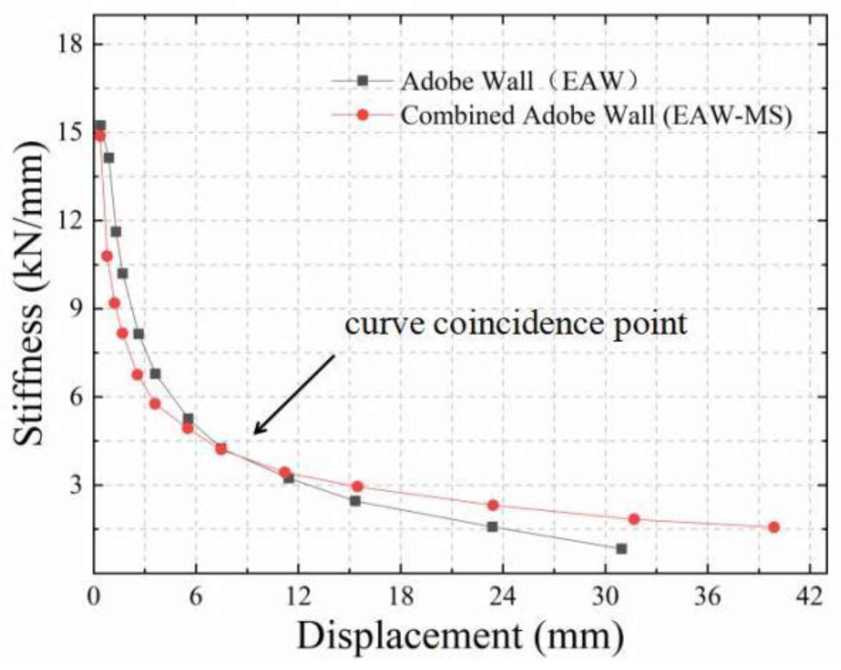
| No. | Construction Type | Mud Type | Original Size (mm) | Specimen Size (mm) | Scale Reduction Ratio | Aspect Ratio |
|---|---|---|---|---|---|---|
| EAW | None | Modified | 2750 × 4250 × 600 | 1100 × 1700 × 240 | 1/2.5 | 0.65 |
| EAW-MS | Center column, combed joint, and steel-wire mesh | Modified | ||||
| UAW-MS | Unmodified | |||||
| EAW-MN | Center column, opposite joint, and nylon rope | Modified | ||||
| UAW-MN | Unmodified |
| Chemical Composition | SiO2 | Al2O3 | CaO | Fe2O3 | MgO | K2O | Na2O | TiO2 |
|---|---|---|---|---|---|---|---|---|
| Content (%) | 59.49 | 17.4 | 7.58 | 5.393 | 3.9 | 2.89 | 1.79 | 0.678 |
| Atterberg Limit | Granulometry | Maximum Dry Density (g∙cm−3) | Dry Density (g∙cm−3) | Optimal Water Content (%) | ||||
|---|---|---|---|---|---|---|---|---|
| LL (%) | PL (%) | PI (%) | Clay (%) d < 5 μm | Silt (%) 5 μm ≤ d ≤ 75 μm | Sand (%) 75 μm ≤ d ≤ 4500 μm | |||
| 36.3 | 23.5 | 12.8 | 19 | 39 | 42 | 2.04 | 1.66 | 23 |
| Mean Value (MPa) | Standard Deviation | |
|---|---|---|
| Modified Mud | 2.803 | 0.1944 |
| Unmodified Mud | 2.205 | 0.2011 |
| Adobe Block | 2.370 | 0.0870 |
| Mean Value (MPa) | Standard Deviation | |
|---|---|---|
| Modified Mud | 0.0376 | 0.0033 |
| Unmodified Mud | 0.0279 | 0.0028 |
| No. | Load Value/kN | |||
|---|---|---|---|---|
| Yield Point | Peak Point | Failure Point | Collapse Point | |
| EAW | 33.48 | 38.40 | 28.75 | 21.01 |
| EAW-MS | 34.64 | 41.69 | 30.19 | 21.31 |
| UAW-MS | 27.07 | 33.59 | 26.38 | 16.71 |
| EAW-MN | 28.10 | 37.12 | 26.58 | 18.79 |
| UAW-MN | 23.13 | 33.11 | 24.23 | 17.01 |
| No. | Yield Point | Peak Point | Failure Point | Collapse Point | ||||
|---|---|---|---|---|---|---|---|---|
| Δ/mm | θ | Δ/mm | θ | Δ/mm | θ | Δ/mm | θ | |
| EAW | 8.47 | 1/130 | 15.45 | 1/71 | 24.00 | 1/46 | 32.00 | 1/34 |
| EAW-MS | 8.28 | 1/133 | 16.12 | 1/68 | 31.70 | 1/35 | 39.98 | 1/28 |
| UAW-MS | 8.53 | 1/129 | 15.60 | 1/71 | 31.99 | 1/34 | 40.00 | 1/28 |
| EAW-MN | 8.24 | 1/133 | 16.10 | 1/68 | 31.40 | 1/35 | 39.98 | 1/28 |
| UAW-MN | 8.57 | 1/128 | 15.80 | 1/70 | 32.07 | 1/34 | 40.12 | 1/27 |
| No. | Direction | Yield Displacement Δy/mm | Failure Displacement Δu/mm | Ductility Coefficient μ | Average Value of Ductility Coefficient |
|---|---|---|---|---|---|
| EAW | + | 8.47 | 24.00 | 2.83 | 2.82 |
| − | 8.53 | 23.90 | 2.80 | ||
| EAW-MS | + | 8.28 | 31.70 | 3.83 | 3.81 |
| − | 8.45 | 32.01 | 3.79 | ||
| UAW-MS | + | 8.53 | 31.99 | 3.75 | 3.76 |
| − | 8.49 | 32.00 | 3.77 | ||
| EAW-MN | + | 8.24 | 31.40 | 3.81 | 3.79 |
| − | 8.49 | 32.08 | 3.78 | ||
| UAW-MN | + | 8.57 | 32.07 | 3.74 | 3.72 |
| − | 8.67 | 32.00 | 3.69 |
| No. | Wall Height H/m | Wall Length L/m | Original Area A0/m2 | Residual Area A1/m2 | A1/A0 |
|---|---|---|---|---|---|
| EAW | 1.1 | 1.7 | 1.87 | 0.638 | 34.12% |
| EAW-MS | 1.1 | 1.7 | 1.87 | 0.781 | 41.75% |
| UAW-MS | 1.1 | 1.7 | 1.87 | 0.754 | 40.31% |
| EAW-MN | 1.1 | 1.7 | 1.87 | 0.694 | 37.10% |
| UAW-MN | 1.1 | 1.7 | 1.87 | 0.679 | 36.32% |
| Stressing Stage | EAW | EAW-MS | UAW-MS | EAW-MN | UAW-MN | |
|---|---|---|---|---|---|---|
| E | Yield Point | 0.88 | 0.89 | 0.79 | 0.84 | 0.77 |
| Peak Point | 0.97 | 0.94 | 0.85 | 0.92 | 0.89 | |
| Failure Point | 0.97 | 0.73 | 0.73 | 0.71 | 0.72 | |
| Yield Point | 0.140 | 0.142 | 0.126 | 0.134 | 0.123 | |
| Peak Point | 0.154 | 0.150 | 0.135 | 0.146 | 0.142 | |
| Failure Point | 0.154 | 0.116 | 0.117 | 0.113 | 0.115 |
Disclaimer/Publisher’s Note: The statements, opinions and data contained in all publications are solely those of the individual author(s) and contributor(s) and not of MDPI and/or the editor(s). MDPI and/or the editor(s) disclaim responsibility for any injury to people or property resulting from any ideas, methods, instructions or products referred to in the content. |
© 2023 by the authors. Licensee MDPI, Basel, Switzerland. This article is an open access article distributed under the terms and conditions of the Creative Commons Attribution (CC BY) license (https://creativecommons.org/licenses/by/4.0/).
Share and Cite
Wang, H.; Yuan, K.; Zhang, S.; Guo, J. Experimental Study on the Seismic Behavior of a Modified Adobe-Brick-Masonry Composite Wall with a Wooden-Construction Center Column. Sustainability 2023, 15, 8360. https://doi.org/10.3390/su15108360
Wang H, Yuan K, Zhang S, Guo J. Experimental Study on the Seismic Behavior of a Modified Adobe-Brick-Masonry Composite Wall with a Wooden-Construction Center Column. Sustainability. 2023; 15(10):8360. https://doi.org/10.3390/su15108360
Chicago/Turabian StyleWang, Haoran, Kang Yuan, Songlin Zhang, and Junlin Guo. 2023. "Experimental Study on the Seismic Behavior of a Modified Adobe-Brick-Masonry Composite Wall with a Wooden-Construction Center Column" Sustainability 15, no. 10: 8360. https://doi.org/10.3390/su15108360
APA StyleWang, H., Yuan, K., Zhang, S., & Guo, J. (2023). Experimental Study on the Seismic Behavior of a Modified Adobe-Brick-Masonry Composite Wall with a Wooden-Construction Center Column. Sustainability, 15(10), 8360. https://doi.org/10.3390/su15108360




