Study on Skywell Shape in Huizhou Traditional Architecture Based on Outdoor Wind Environment Simulation
Abstract
1. Introduction
1.1. Huizhou Architecture Skywell
1.2. Huizhou Architecture: Skywell Shape
1.3. Proportion of Skywell in Huizhou Architecture
1.4. Research Basis
2. Research Method
2.1. Research Location
2.2. Case Selection
2.3. Natural Climate Characteristics of Huizhou Region
2.4. Wind Environment Evaluation Criteria
3. Numerical Simulation Methods
3.1. Model Establishment
3.2. Calculation Area Setting
3.3. Computational Meshing
3.4. Calculation Boundary Condition Setting
4. Results and Discussion
4.1. The Influence of Skywell Shape on the Outdoor Wind Environment of Buildings
4.2. Influence of Skywell Proportion on Outdoor Wind Environment
- (1)
- Influence of the ratio of width to height of the skywell on the outdoor wind environment of the building skywell
- (2)
- Influence of the length/width ratio of the skywell on the outdoor wind environment of the building skywell
4.3. The Influence of the Building Door Opening on the Outdoor Air Environment of the Skywell
5. Conclusions
- (1)
- Among the three skywell shapes measured by the author, the width-to-height ratio D/H values of the AO-shaped architecture were in the following order: Shuting dwelling > Yufengfa dwelling > Dunren dwelling; the width/height ratio D/H values of the H-shaped buildings were in the following order: Lufu dwelling > Panxianxiong dwelling > Panmaotai dwelling; and the height/width ratio D/H values of the HUI-shaped buildings were in the following order: Yingfu dwelling > Gaozuo dwelling.
- (2)
- In the study of the effect of aspect ratio on the wind environment of the skywell, the following conclusions were drawn: the wind field in the skywell of the AO-shaped buildings will be optimal when the aspect ratio D/H is equal to 0.3; the wind field in the skywell of the HUI-shaped buildings will be optimal when the aspect ratio D/H is equal to 0.4; and the wind speed in the skywell of the HUI-shaped buildings is significantly better than that in the skywell of the AO-shaped buildings for the same aspect ratio. The wind field in the skywell will be best when the D/H ratio is equal to 0.4; the wind speed in the skywell of the HUI-shaped buildings is significantly better than that in the skywell of the AO-shaped buildings under the same width-to-height ratio.
- (3)
- In the study of the influence of the aspect ratio of the skywell on the outdoor wind environment of the building skywell, it was found that the HUI shape of the building skywell (width-to-height D/H value ratio of 0.4) is best within the aspect ratio L/W value range of 1–1.5.
- (4)
- In the study of the impact of the opening of building doors on the skywell wind environment, it was found that: opening the front and rear doors of the building can promote alley wind to enter the building courtyard. The skywell wind environment is good and can strengthen natural ventilation. When closing one door of the building, part of the alley wind will be blown into the skywell, while the airflow circulation is low because there is a static wind area. When closing all the front and rear doors of the building, the skywell is almost in a static wind state because the skywell wind environment is very poor.
Author Contributions
Funding
Institutional Review Board Statement
Informed Consent Statement
Data Availability Statement
Conflicts of Interest
References
- Zhang, W.J. Inheritance and Innovation of Traditional Architectural Elements: A Preliminary Study of the Courtyard Structure of Huizhou Folk Houses. Eng. Constr. 2014, 28, 473–475. (In Chinese) [Google Scholar]
- D, P. Analysis of the characteristics of courtyard space in Huizhou architecture. Mod. Commun. 2017, 20, 40–41. (In Chinese) [Google Scholar]
- Huang, M.Y. Research on the Extraction of New Huizhou Architectural Symbols. Archit. Cult. 2018, 4, 55–56. (In Chinese) [Google Scholar]
- Yang, Y.; Fang, T.; Wang, L. Effects of patios on indoor thermal environment in Huizhou dwellings in summer. Build. Energy Effic. 2015, 43, 59–62. (In Chinese) [Google Scholar]
- Shou, T. Hierarchies and Orders: The Tectonic Rationalities in the Decoration of Huizhou Vernacular Architecture. Herit. Archit. 2021, 21, 68–77. (In Chinese) [Google Scholar]
- Kong, D.B.; Shui, S.; Tang, G. A Preliminary Study on the Courtyard Dwellings: A Case Study of Zhongshan Ship Soldier Cultivation Area in Jinkou Town, Wuhan City. China Build. Decor. 2018, 8, 111. (In Chinese) [Google Scholar]
- Qu, C.Z. Exploring the Cultural Implication of Folk Art in Huizhou Traditional Dwellings. China Build. Mater. Technol. 2017, 26, 148–149. (In Chinese) [Google Scholar]
- Huang, H. Analysis of Patio; Chongqing University: Chongqing, China, 2016. [Google Scholar]
- Kubota, T.; Zakaria, M.A.; Abe, S.; Toe, D.H. Thermal functions of internal courtyards in traditional Chinese shophouses in the hot-humid climate of Malaysia—ScienceDirect. Build. Environ. 2017, 112, 115–131. [Google Scholar] [CrossRef]
- Micallef, D.; Buhagiar, V.; Borg, S.P. Cross-ventilation of a Room in a Courtyard Building. Energy Build. 2016, 133, 658–669. [Google Scholar] [CrossRef]
- Rajapaksha, I.; Nagai, H.; Okumiya, M. A ventilated courtyard as a passive cooling strategy in the warm humid tropics. Renew. Energy 2003, 28, 1755–1778. [Google Scholar] [CrossRef]
- Nomura, M.; Hiyama, K. A review: Natural ventilation performance of office buildings in Japan. Renew. Sustain. Energy Rev. 2017, 74, 746–754. [Google Scholar] [CrossRef]
- Zhai, Z.; Johnson, M.H.; Krarti, M. Assessment of natural and hybrid ventilation models in whole-building energy simulations. Energy Build. 2011, 43, 2251–2261. [Google Scholar] [CrossRef]
- Hirano, T.; Kato, S.; Murakami, S.; Ikaga, T.; Shiraishi, Y.; Uehara, H. A study on a porous residential building model in hot and humid regions part 2—Reducing the cooling load by component-scale voids and the emission reduction effect of the building model. Build. Environ. 2006, 41, 33–44. [Google Scholar] [CrossRef]
- Hirano, T.; Kato, S.; Murakami, S.; Ikaga, T.; Shiraishi, Y. A study on a porous residential building model in hot and humid regions: Part 1—The natural ventilation performance and the cooling load reduction effect of the building model. Build. Environ. 2006, 41, 21–32. [Google Scholar] [CrossRef]
- Liu, Y.; Yang, L.; Hou, L.; Li, S.; Yang, J.; Wang, Q. A porous building approach for modelling flow and heat transfer around and inside an isolated building on night ventilation and thermal mass. Energy 2017, 141, 1914–1927. [Google Scholar] [CrossRef]
- Huifen, Z.; Yingchao, F.; Fuhua, Y.; Hao, T.; Ying, Z.; Sheng, Y. Mathematical Modeling of Double-Skin Facade in Northern Area of China. Math. Probl. Eng. 2013, 2013, 712878. [Google Scholar] [CrossRef]
- Gowreesunker, B.L.; Tassou, S.A.; Kolokotroni, M. Coupled TRNSYS-CFD simulations evaluating the performance of PCM plate heat exchangers in an airport terminal building displacement conditioning system. Build. Environ. 2013, 65, 132–145. [Google Scholar] [CrossRef]
- Huang, Z.J.; Dong, Y.M.; Cheng, J. Experiment Study on Air Tightness of Huizhou Traditional Residential Buildings. Build. Sci. 2016, 32, 115–118. (In Chinese) [Google Scholar]
- Zeng, Z.H. The thermal environmental value of patios in Lingnan dwellings. Huazhong Archit. 2010, 3, 3. (In Chinese) [Google Scholar]
- Liu, S.; Liu, Y.M.; Huang, C.H. Study on the mechanism of natural ventilation effects in traditional cellar houses. Build. Sci. 2017, 33, 7. (In Chinese) [Google Scholar]
- Lin, B.R.; Wang, P.; Zhao, B. Numerical simulation of wind environment in traditional quadrangle dwellings. J. Archit. 2002, 5, 2. (In Chinese) [Google Scholar]
- Mousli, K.; Semprini, G. Thermal Performances of Traditional Houses in Dry Hot Arid Climate and the Effect of Natural Ventilation on Thermal Comfort: A Case Study in Damascus. Energy Procedia 2015, 78, 2893–2898. [Google Scholar] [CrossRef]
- Al-Hemiddi, N.A.; Al-Saud, K. The effect of a ventilated interior courtyard on the thermal performance of a house in a hot–arid region. Renew. Energy 2001, 24, 581–595. [Google Scholar] [CrossRef]
- Kobayashi, T.; Chikamoto, T.; Osada, K. Evaluation of ventilation performance of monitor roof in residential area based on simplified estimation and CFD analysis. Build. Environ. 2013, 63, 20–30. [Google Scholar] [CrossRef]
- Gou, S.; Li, Z.; Zhao, Q.; Nik, V.M.; Scartezzini, J.L. Climate responsive strategies of traditional dwellings located in an ancient village in hot summer and cold winter region of China. Build. Environ. 2015, 86, 151–165. [Google Scholar] [CrossRef]
- Zhong, W.; Xiao, W.; Zhang, T. Numerical Investigations on Natural Ventilation in Atria of China’s Southern Yangtze Vernacular Dwellings. Sustain. Cities Soc. 2023, 89, 104341. [Google Scholar] [CrossRef]
- Kotol, M. Current ventilation strategies in Greenlandic dwellings. J. Build. Eng. 2021, 39, 102283. [Google Scholar] [CrossRef]
- Cardoso, V.E.; Simões, M.L.; Ramos, N.M.; Almeida, R.M.; Almeida, M.; Fernandes, J.N. A labelling strategy to define airtightness performance ranges of naturally ventilated dwellings: An application in southern Europe. Energy Build. 2022, 269, 112266. [Google Scholar] [CrossRef]
- Prakash, D. Ventilation performance analysis on low-rise courtyard building for various courtyard shape factors and roof topology. Int. J. Vent. 2023, 22, 56–76. [Google Scholar] [CrossRef]
- Liu, X.M.; L, J.P.; Liu, D.L.; Zhao, H. The influence mechanism of courtyard size on ventilation in Yazhou Heyuan. In Proceedings of the 2017 National Conference on Building Thermal Engineering and Energy Conservation, Chengdu, China, 26–28 May 2017; pp. 521–525. (In Chinese). [Google Scholar]
- Chen, Q.J.; Chen, X.Y. Optimization design method for natural ventilation of Huizhou residential buildings. Huazhong Constr. 2012, 30, 56–59. (In Chinese) [Google Scholar]
- Qian, W.; Huang, Z.; Zhao, L.; Shi, T. Research on Natural Ventilation Construction Technology for Traditional Residential Buildings in Southern Anhui. J. Anhui Univ. Technol. 2013, 30, 261–265. (In Chinese) [Google Scholar]
- Duan, Z.C. The Environmental Performance of Vernacular Skywell Dwellings in South-Eastern China. Ph.D. Thesis, University of Nottingham, Nottingham, UK, 2012. (In Chinese). [Google Scholar]
- Hunt, J.; Poulton, E.C.; Mumford, J.C. The effects of wind on people; New criteria based on wind tunnel Simulations. Build. Environ. 1976, 11, 15–28. [Google Scholar] [CrossRef]
- Melbourne, W.H. Criteria for environmental wind conditions. J. Wind Eng. Ind. Aerodyn. 1978, 3, 241–249. [Google Scholar] [CrossRef]
- Shuzo, M.; Yoshiteru, I.; Yasushige, M. Study on acceptable criteria for assessing wind environment at ground level based on residents’ diaries. J. Wind Eng. Ind. Aerodyn. 1986, 24, 1–18. [Google Scholar]
- Soligo, M.J.; Irwin, P.A.; Williams, C.J.; Schuyler, G.D. A comprehensive assessment of pedestrian comfort including thermal effects. J. Wind Eng. Ind. Aerodyn. 1998, 77–78, 753–766. [Google Scholar] [CrossRef]
- Tominaga, Y.; Mochida, A.; Yoshie, R.; Kataoka, H.; Nozu, T.; Yoshikawa, M.; Shirasawa, T. AIJ guidelines for practical applications of CFD to pedestrian wind environment around buildings. J. Wind Eng. Ind. Aerodyn. 2008, 96, 1749–1761. [Google Scholar] [CrossRef]
- Yao, Z.; Chen, K.M. CFD General Software Overview. J. Shanghai Univ. Technol. 2002, 24, 8. (In Chinese) [Google Scholar]
- Sosnowski, M.; Gnatowska, R.; Grabowska, K.; Krzywański, J.; Jamrozik, A. Numerical Analysis of Flow in Building Arrangement: Computational Domain Discretization. Appl. Sci. 2019, 9, 941. [Google Scholar] [CrossRef]
- DGJ32/J173-2014; Jiangsu Province Green Building Design Standard. Jiangsu Provincial Department of Housing and Urban-Rural Development Science and Technology Development Center: Nanjing, China, 2014.
- Beijing Survey, Design and Mapping Management Office Organized the Preparation of Beijing Green Building Design Standard Guide. Beijing Green Building Design Standard Guide; China Architecture & Building Press: Beijing, China, 2013. [Google Scholar]
- Li, X.F.; Lin, B.R. Modeling Technology and Engineering Application of Building External Environment; China Architecture & Building Press: Beijing, China, 2014. [Google Scholar]
- Lin, B.R. Green Building Performance Simulation Optimization Method; China Architecture & Building Press: Beijing, China, 2016. [Google Scholar]
- GB 50009-2012; National standard Building Structure Load Code of the People’s Republic of China. China Construction Industry Press: Beijing, China, 2012.
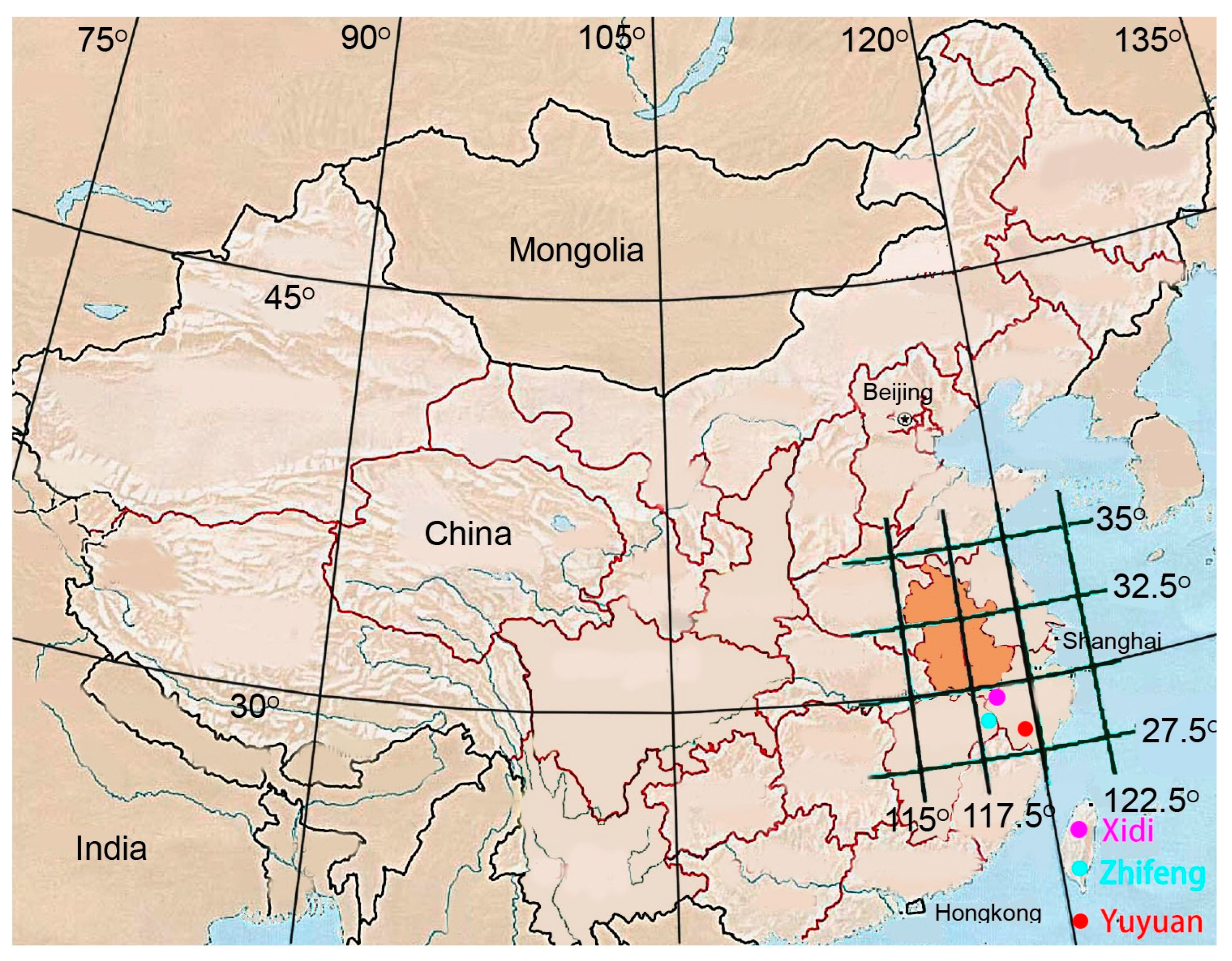
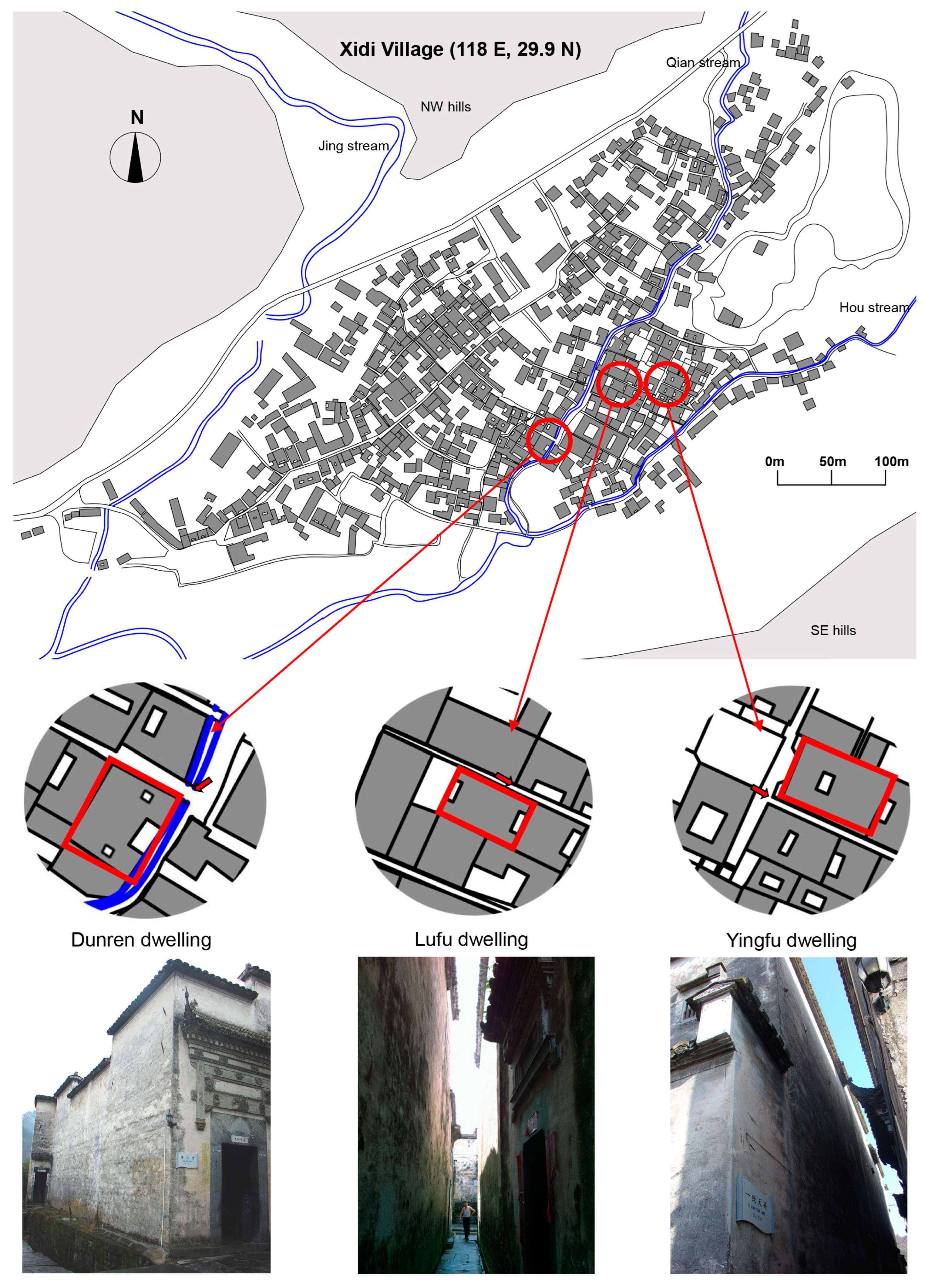

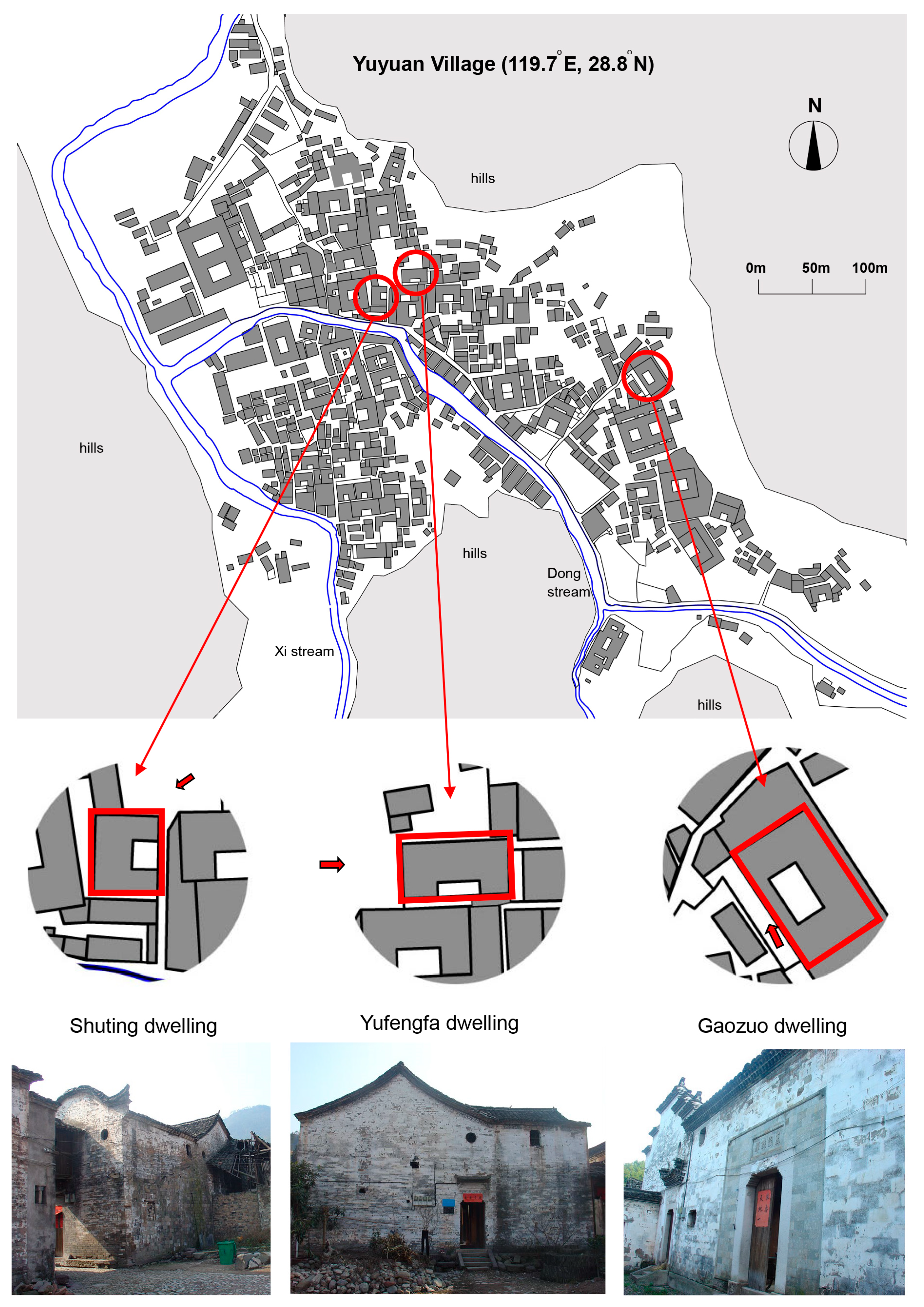
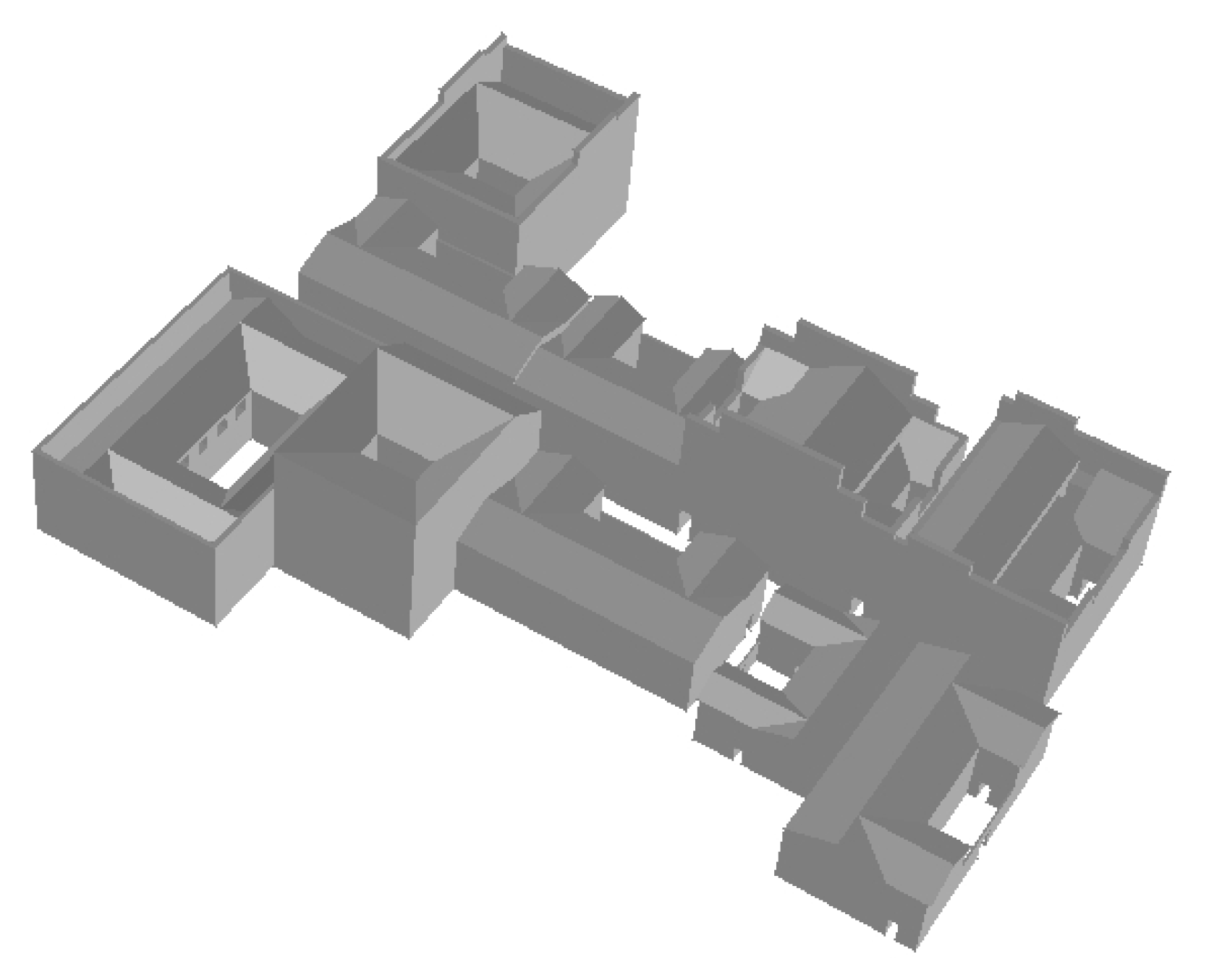


| Form | Features | Example | Legend |
|---|---|---|---|
| AO-shaped (Three-in-one) | The most basic, plain layout unit is composed of a skywell, a hall, and left- and right-wing rooms. The skywell forms the center. This layout is very simple. It is generally square, and the depth of the bay is roughly the same. This plain shape is also called “One Seal”. | Dunren SuTing LiuJi Dongyuan Youqing | 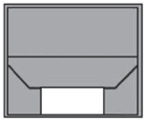 |
| HUI-shaped (Four-in-one) | Additionally called “Courtyard Dwellings”, this kind of skywell shape is configured by rooms and roofs facing in four directions, and is a three-bay and two-deep building; for the upper and lower halls, two groups of three room types are combined in opposite directions; the middle is the Mingtang skywell, and generally, the upper hall ground is higher than the lower hall; and the lower hall depth is shallower than the upper hall, and both sides of the skywell are connected by compartments, also called the “upper and lower opposite hall”. | Yingfu Gaozuo Jishan Shuguangming | 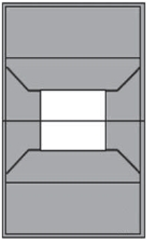 |
| H-shaped (Three rooms and two courtyards) | It consists of two “triple courtyard” mirrors, with two three-room, back-to-back combinations in the middle and a skywell at the top and bottom. This layout form can increase space; the middle hall has a double slope ridge, so this form is also known as “a ridge over two halls”. | Panxianxiong Panmaotai Qingminju Shushiming | 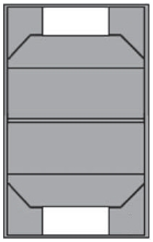 |
| RI-shaped (Three rooms and three courtyards) | It is a combination of two HUI shapes, which are arranged in a “triple depth” according to the central axis, and the H shape can increase the space. | Shulimin Guanting Wujinhua | 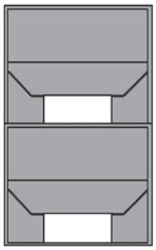 |
| D/H | Example | D/H | Example | D/H | Example |
|---|---|---|---|---|---|
| 0.35 | Cheng Sui Lin Residential | 0.63 | Ba Weizhu Residential 1 | 0.26 | Ningyuan Hall 1 |
| 0.37 | Bi Shunsheng Residential | 0.28 | Ba Weizhu Residential 2 | 0.40 | Ningyuan Hall 2 |
| 0.36 | Jiang Zhonglai Residential | 0.24 | Ba Weizhu Residential 3 | 0.42 | Yude Hall 1 |
| 0.47 | Cunai Hall | 0.38 | Yizhen Hall, Yilan Pavilion 1 | 0.43 | Yude Hall 2 |
| 0.43 | Bao Xunzheng Residential | 0.52 | Yizhen Hall, Yilan Pavilion 2 | 0.41 | Yude Hall 3 |
| 0.43 | Bao Shumin Residential | 0.47 | Yizhen Hall, Yilan Pavilion 3 | 0.54 | Fang Jinrong Hall |
| 0.43 | Yuan He Hall | 0.70 | Tianxin Hall | 0.22 | Jingzhao Di |
| 0.46 | Ba Fudao Transportation | 0.50 | Jiushitong Hall | 0.48 | Liangwang Hall |
| 0.64 | Pan zaojin Residential | 0.57 | Panxianxiong dwelling | 0.50 | Pan Runsheng Residence |
| D/H | Example | D/H | Example | D/H | Example |
|---|---|---|---|---|---|
| 2.35 | Yeshi Flower Hall | 2.28 | Wei Residence | 2.25 | Chengdong Flower Hall |
| 2.42 | Ruizhi Hall 1 | 2.33 | Ruizhi Hall 2 | 2.4 | Yijing Hall |
| 2.11 | Wuben Hall 1 | 2.22 | Wuben Hall 2 |
| Dunren Dwelling | Lufu Dwelling | Yingfu Dwelling | |
|---|---|---|---|
| building type | AO-shaped | H-shaped | HUI-shaped |
| year built | 1722 | 1684 | 1664 |
| floor area (m2) | 174 | 147 | 185 |
| floors | two-story | three-story | two-story |
| no. of skywells | three | two | one |
| size of skywell L × W × H (m) | main skywell: 4.3 × 2.15 × 5.26 two small skywells: 1.45 × 1.2 × 7.6 | west side: 2.3 × 1.3 × 7.5 east side: 3.3 × 1.35 × 7.8 | 4.2 × 1.8 × 6.8 |
| area of skywell (m2) | main skywell: 9.25 two small skywells: 1.74 | west side: 2.99 east side: 4.46 | 7.56 |
| Panxianxiong Dwelling | Panmaotai Dwelling | |
|---|---|---|
| building type | combined AO-shaped and HUI-shaped | H-shaped |
| year built | 1900s | 1900s |
| floor area (m2) | 198 | 162 |
| floors | three-story | three-story |
| no. of skywells | two | two |
| size of skywell L × W × H (m) | south side: 1.1 × 0.75 × 6.2 north side: 1.8 × 0.75 × 6.3 | east side: 1.1 × 0.6 × 6 west side: 1.1 × 0.6 × 6 |
| area of skywell (m2) | south side: 0.83 north side: 1.35 | east side: 0.66 west side: 0.66 |
| Shiting Dwelling | Yufengfa Dwelling | Gaozuo Dwelling | |
|---|---|---|---|
| building type | AO-shaped | AO-shaped | HUI-shaped |
| year built | 1796–1820 | 1800 | 1796–1820 |
| floor area (m2) | 261 | 288 | 573 |
| floors | two-story | two-story | two-story |
| no. of skywells | one | one | one |
| size of skywell L × W × H (m) | 6.1 × 5.2 × 5.3 | 9.2 × 2.95 × 4.9 | 9.3 × 5.8 × 5 |
| area of skywell (m2) | 31.72 | 27.14 | 53.94 |
| Season | Climate Data | Xidi Village | Zhifeng Village | Yuyuan Village |
|---|---|---|---|---|
| summer (Jun. to Aug.) hot and humid | hottest month (av.temp.) | July (29.6 °C) | July (29.0 °C) | July (28.5 °C) |
| max. temp. | 35.8 °C | 36.6 °C | 36.4 °C | |
| av. temp. | 28 °C | 27.7 °C | 27.2 °C | |
| prevailing wind | northwest and south | north and northeast | northeast and southwest | |
| av. RH 9 a.m. | 82% | 73% | 76% | |
| av. RH 3 p.m. | 62% | 63% | 65% | |
| autumn (Sep. to Nov.) warm and humid | av. temp. | 18.2 °C | 18.9 °C | 18.7 °C |
| max/min. temp. | 35.1 °C/6 °C | 34.6 °C/5.9 °C | 34.3 °C/4.1 °C | |
| prevailing wind | southeast and northwest | south and east | southeast | |
| av. RH 9 a.m. | 86% | 72% | 75% | |
| av. RH 3 p.m. | 52% | 56% | 60% | |
| winter (Dec. to Feb.) cold and humid | coldest month (av.temp.) | January (3.9 °C) | January (4.9 °C) | January (5.1 °C) |
| min. temp. | −0.7 °C | −3 °C | −0.8 °C | |
| av. temp. | 5.1 °C | 6.6 °C | 6.5 °C | |
| prevailing wind | northeast and south | northeast | northeast and east | |
| av. RH 9 a.m. | 87% | 73% | 75% | |
| av. RH 3 p.m. | 58% | 55% | 66% | |
| spring (Mar. to May) mild and humid | av. temp. | 16 °C | 16.5 °C | 17.1 °C |
| max/min. temp. | 30.0 °C/1.0 °C | 29.8 °C/0.8 °C | 31.5 °C/3.4 °C | |
| prevailing wind | south | west | east | |
| av. RH 9 a.m. | 82% | 79% | 76% | |
| av. RH 3 p.m. | 59% | 67% | 64% |
| Season | Wind Speed (1.5 H) (1.5 H Stands for 1.5 m Pedestrian Height) | Wind Vortex | Wind Speed Amplification | Comfort and Air Pollutant Concentration |
|---|---|---|---|---|
| Summer | 0.60 m/s ≤ V ≤ 5 m/s | Avoid | <2 | Comfortable; the concentration of air pollutants decreases with the increase in wind speed |
| Winter | V ≤ 5 m/s | Avoid | <2 | In cold weather, the concentration of air pollutants decreases with the increase in wind speed |
| Ground Type | Applicable Area | Roughness Index Value | Gradient Wind Height (m) |
|---|---|---|---|
| A | Offshore areas, lakeshore, and desert areas | 0.12 | 300 |
| B | Fields, hills, small and medium-sized cities, and suburbs of large cities | 0.15 | 350 |
| C | Large urban areas with dense buildings | 0.22 | 450 |
| D | Urban areas with dense clusters of buildings and taller houses | 0.30 | 550 |
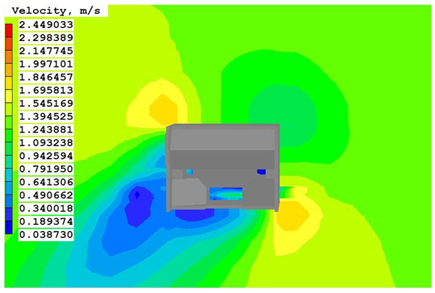 (a). Cloud Chart of Wind Speed at the Pedestrian Height of Dunren dwelling | 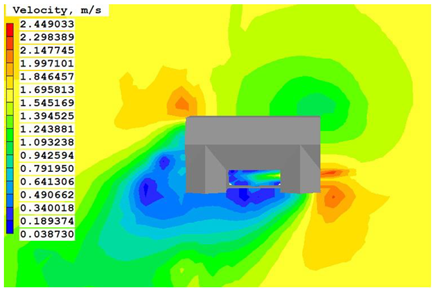 (b). Cloud Chart of Wind Speed at Pedestrian Height of the Yufengfa dwelling |
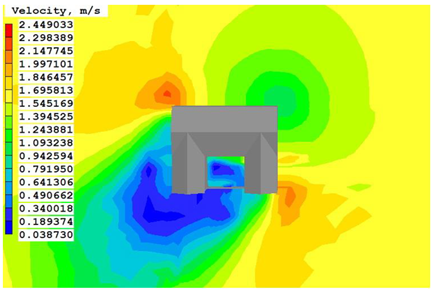 (c). Cloud Chart of Wind Speed at Pedestrian Height of Shuting dwelling | 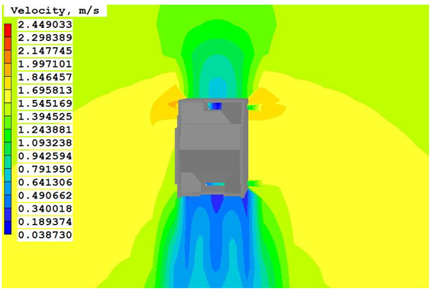 (d). Cloud Chart of Wind Speed at Pedestrian Height of Lufu dwelling |
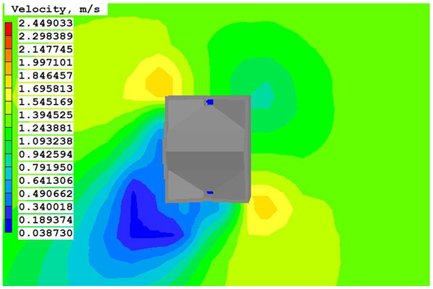 (e). Cloud Chart of Wind Speed at Pedestrian Height of Panmaotai dwelling | 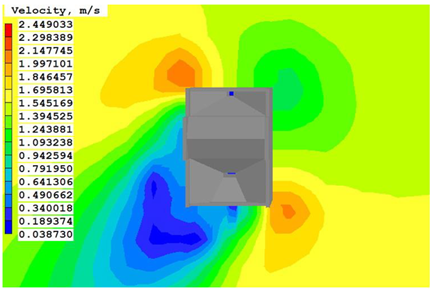 (f). Cloud Chart of Wind Speed at Pedestrian Height of Panxianxiong dwelling |
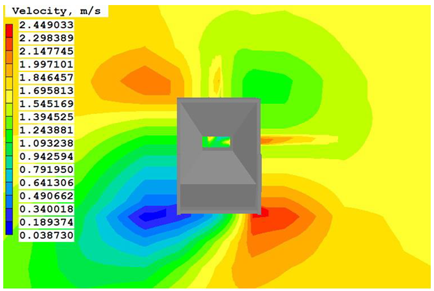 (g). Cloud Chart of Wind Speed at the Traveling Height of Yingfu dwelling | 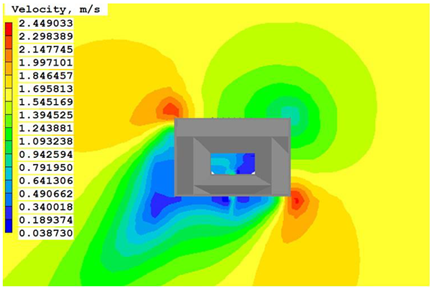 (h). Cloud Chart of Wind Speed at Pedestrian Height of Gaozuo dwelling |
| Building Case | Wind Speed Range | Maximum Wind Speed | Plain Shape of Skywell |
|---|---|---|---|
| Dunren Hall | 0.15 m/s < V < 1.37 m/s | V = 1.37 m/s | AO-shaped |
| Liuji Hall | 0.18 m/s < V < 1.69 m/s | V = 1.69 m/s | AO-shaped |
| Shuting Hall | 0.34 m/s < V < 1.69 m/s | V = 1.69 m/s | AO-shaped |
| Lvfu Hall | 0 m/s < V < 0.79 m/s | V = 2.14 m/s | H-shaped |
| Panmaotai | 0 m/s < V < 0.39 m/s | V = 0.39 m/s | H-shaped |
| Panxianxiong | 0 m/s < V < 0.34 m/s | V = 0.34 m/s | H-shaped |
| Yingfu Dwelling | 0.79 m/s < V < 1.84 m/s | V = 1.84 m/s | HUI-shaped |
| Gaozuo Hall | 0.16 m/s < V < 0.94 m/s | V = 0.94 m/s | HUI-shaped |
| Skywell Shape D/H Value | Z-Axis Slice Wind Speed Nephogram | Z-Axis Slice Wind Speed Vector Diagram |
|---|---|---|
| AO-shaped D/H = 0.2 |  | 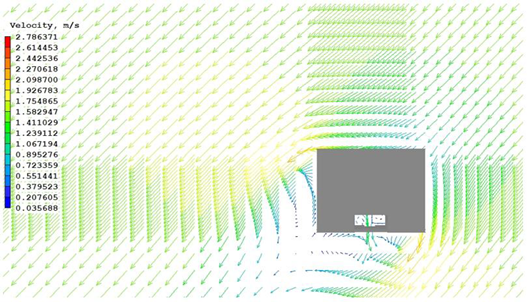 |
| AO-shaped D/H = 0.3 |  | 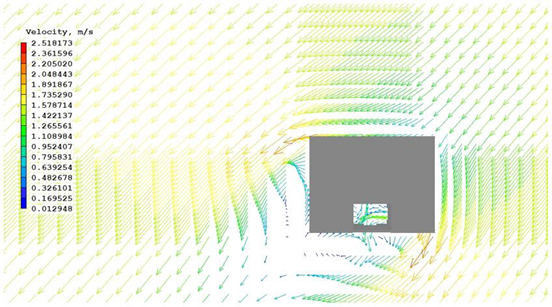 |
| AO-shaped D/H = 0.4 |  | 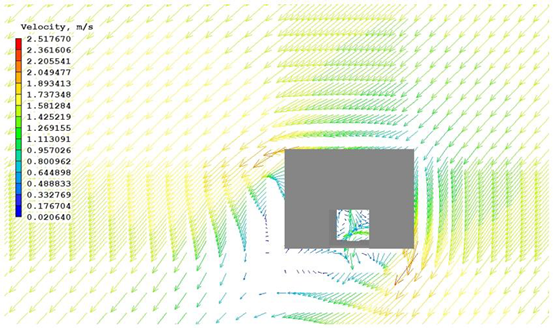 |
| AO-shaped D/H = 0.5 | 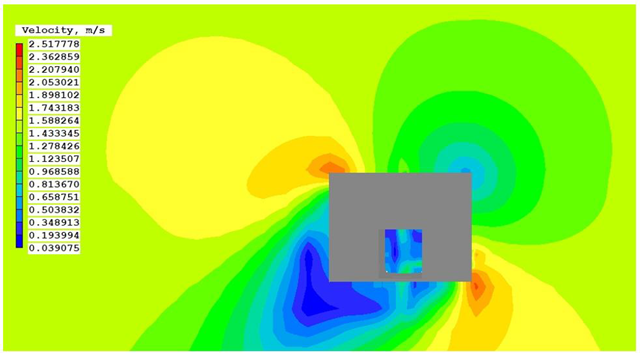 | 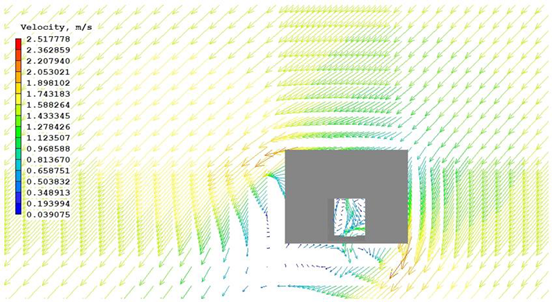 |
| AO-shaped D/H = 0.6 | 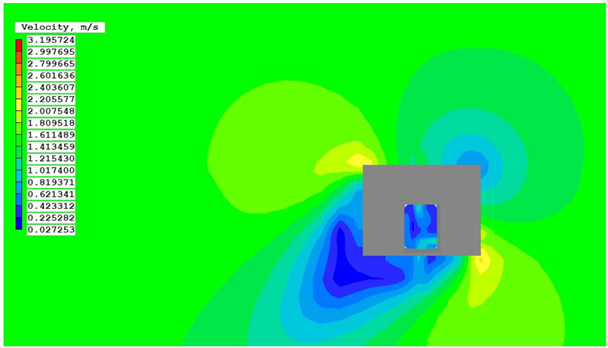 | 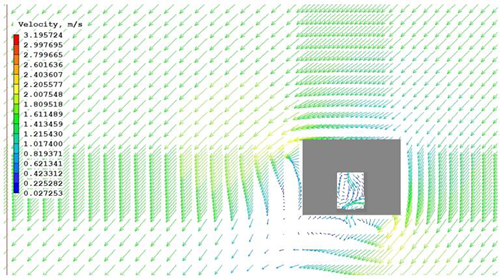 |
| D/H Value of Skywell | Wind Speed Range of Skywell | Probability of Even Distribution of Air Speed in Skywell |
|---|---|---|
| D/H = 0.2 | 0.20 m/s < V < 1.23 m/s | V > 0.60 m/s = 37% |
| D/H = 0.3 | 0.48 m/s < V < 1.42 m/s | V > 0.60 m/s = 79% |
| D/H = 0.4 | 0.33 m/s < V < 1.26 m/s | V > 0.60 m/s = 63% |
| D/H = 0.5 | 0.24 m/s < V < 1.12 m/s | V > 0.60 m/s = 47% |
| D/H = 0.6 | 0.22 m/s < V < 1.01 m/s | V > 0.60 m/s = 23% |
| Skywell Shape D/H Value | Z-Axis Slice Wind Speed Nephogram | Z-Axis Slice Wind Speed Vector Diagram |
|---|---|---|
| “HUI” type D/H = 0.2 | 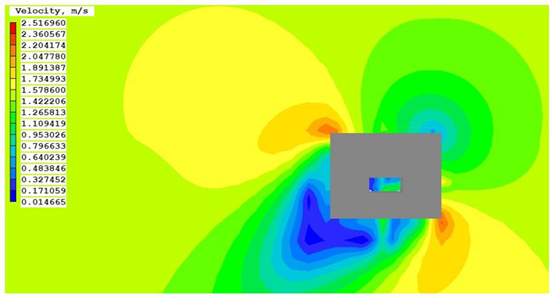 |  |
| “HUI” type D/H = 0.3 | 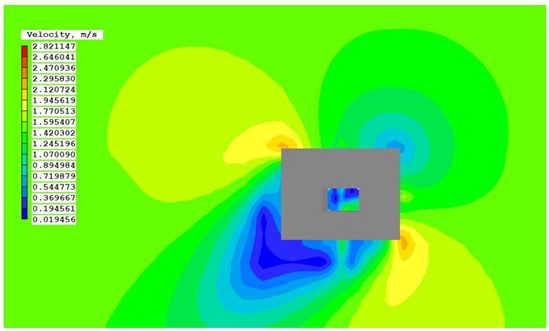 | 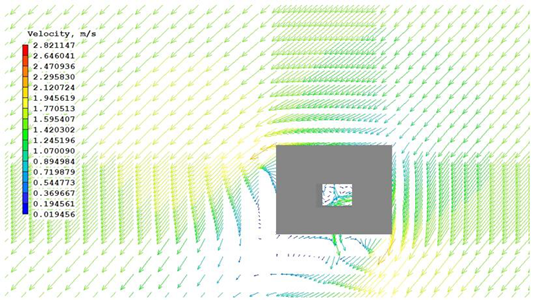 |
| “HUI” type D/H = 0.4 | 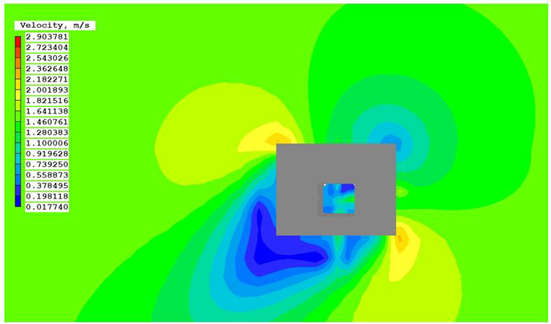 | 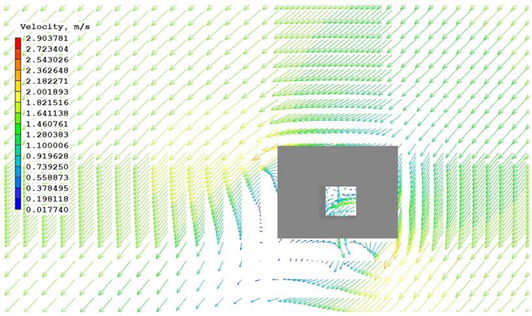 |
| “HUI” type D/H = 0.5 | 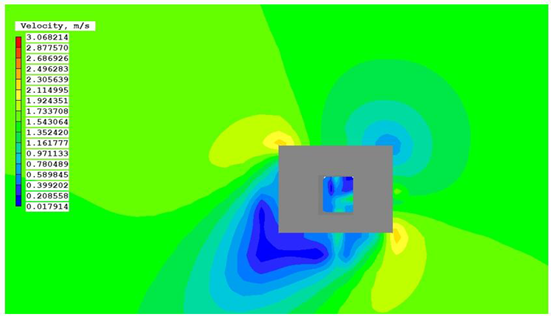 | 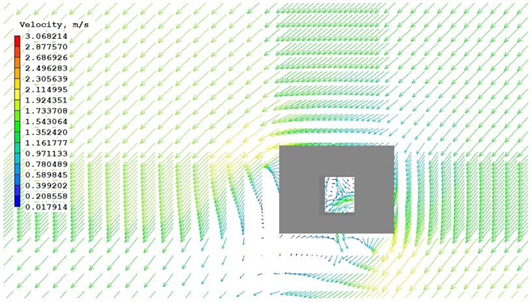 |
| “HUI” type D/H = 0.6 | 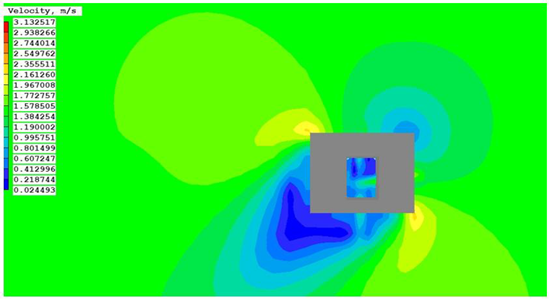 |  |
| D/H Value of Skywell | Wind Speed Range of Skywell | Probability of Even Distribution of Air Speed in Skywell |
|---|---|---|
| D/H = 0.2 | 0.32 m/s < V < 1.26 m/s | V > 0.60 m/s = 68% |
| D/H = 0.3 | 0.19 m/s < V < 1.24 m/s | V > 0.60 m/s = 59% |
| D/H = 0.4 | 0.37 m/s < V < 1.46 m/s | V > 0.60 m/s = 85% |
| D/H = 0.5 | 0.20 m/s < V < 1.35 m/s | V > 0.60 m/s = 74% |
| D/H = 0.6 | 0.21 m/s < V < 1.38 m/s | V > 0.60 m/s = 65% |
| Skywell Shape D/H Value | Z-Axis Slice Wind Speed Nephogram AO-Shaped | Z-Axis Slice Wind Speed Nephogram HUI-Shaped |
|---|---|---|
| D/H = 0.2 | 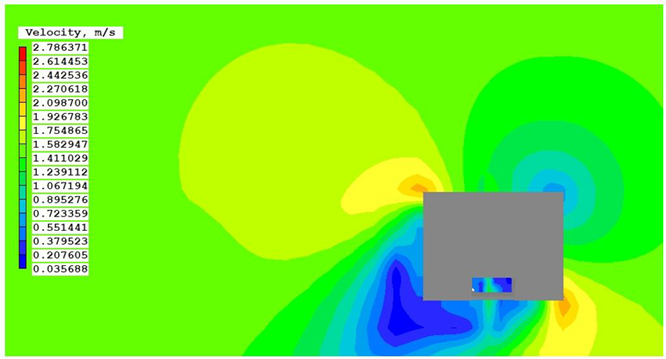 | 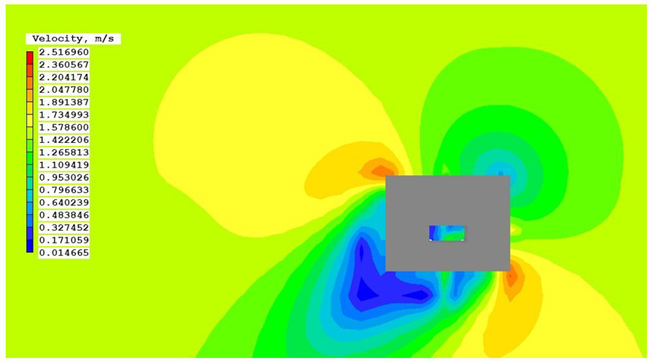 |
| D/H = 0.3 | 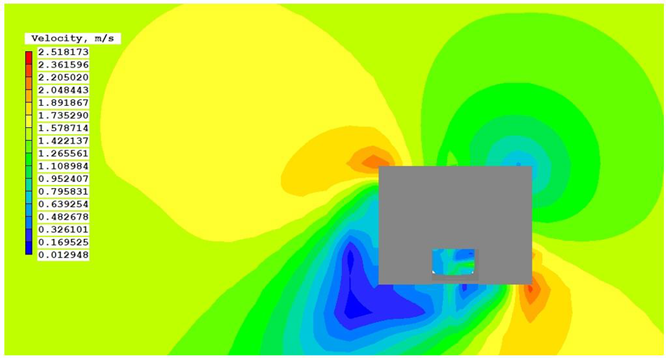 |  |
| D/H = 0.4 | 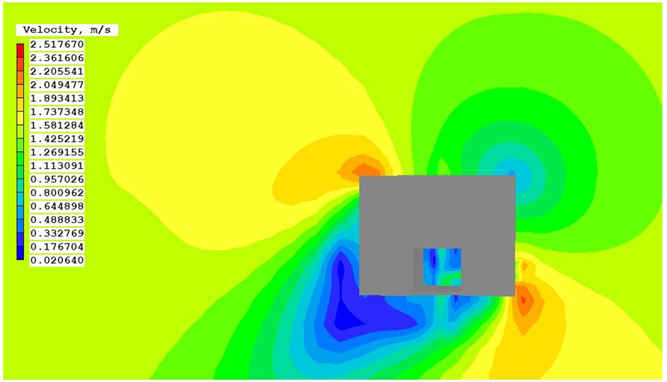 | 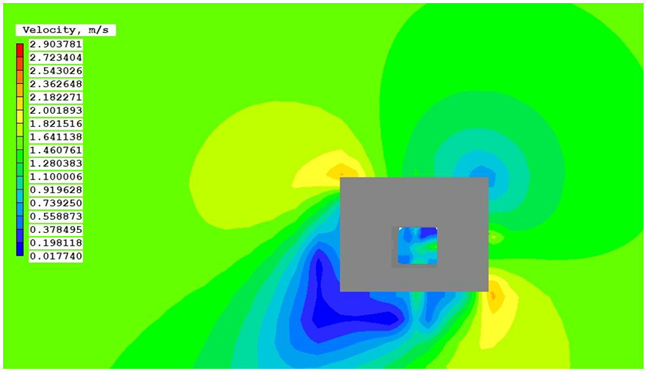 |
| D/H = 0.5 | 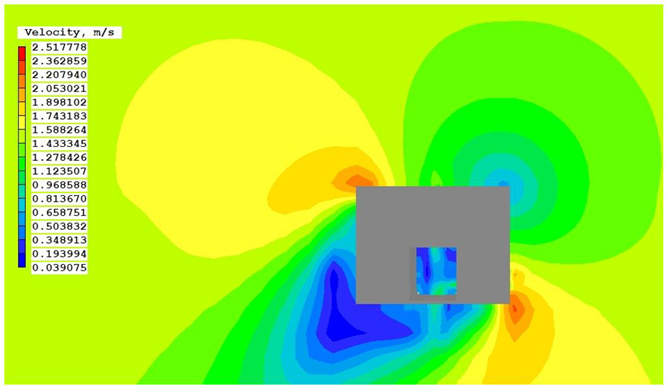 |  |
| D/H = 0.6 | 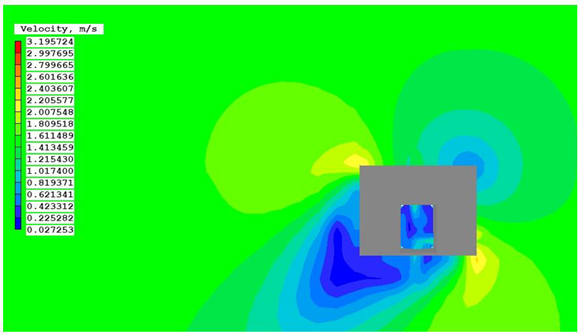 | 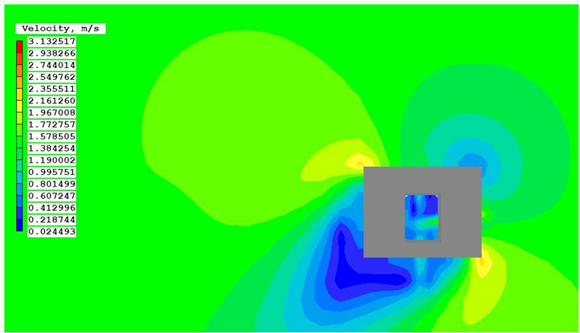 |
| Yard Shape, D/H Value | AO-Shaped | HUI-Shaped |
|---|---|---|
| D/H = 0.2 | V > 0.60 m/s = 38% | V > 0.60 m/s = 68% |
| D/H = 0.3 | V > 0.60 m/s = 79% | V > 0.60 m/s = 59% |
| D/H = 0.4 | V > 0.60 m/s = 63% | V > 0.60 m/s = 85% |
| D/H = 0.5 | V > 0.60 m/s = 47% | V > 0.60 m/s = 74% |
| D/H = 0.6 | V > 0.60 m/s = 23% | V > 0.60 m/s = 65% |
| Skywell Shape L/W Value | Z-Axis Slice Wind Speed Nephogram | Z-Axis Slice Wind Speed Vector Diagram |
|---|---|---|
| HUI-shaped L/W = 1 | 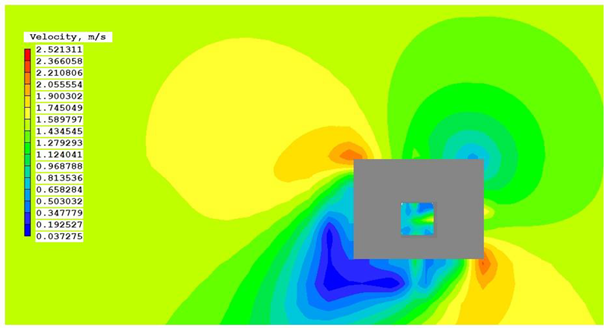 | 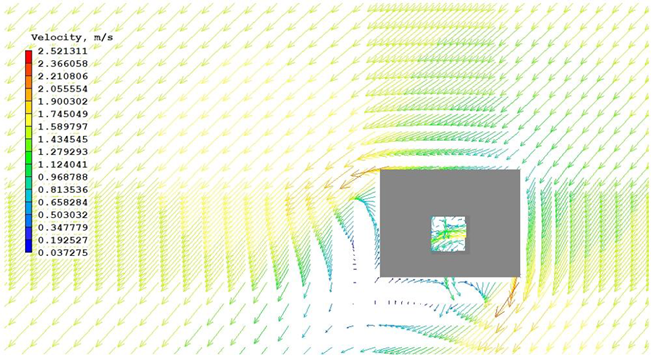 |
| HUI-shaped L/W = 1.5 |  |  |
| HUI-shaped L/W = 2 | 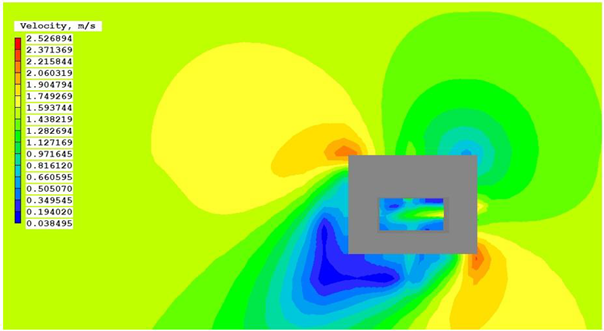 | 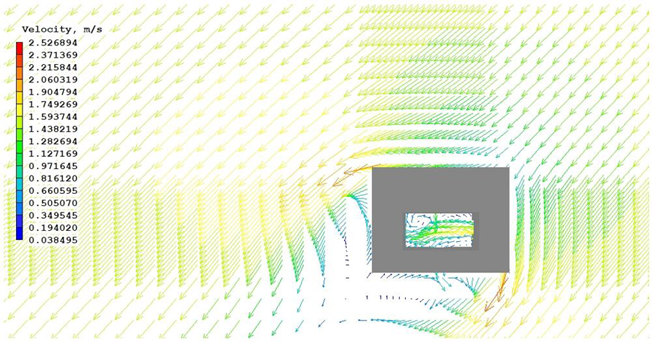 |
| HUI-shaped L/W = 2.5 |  | 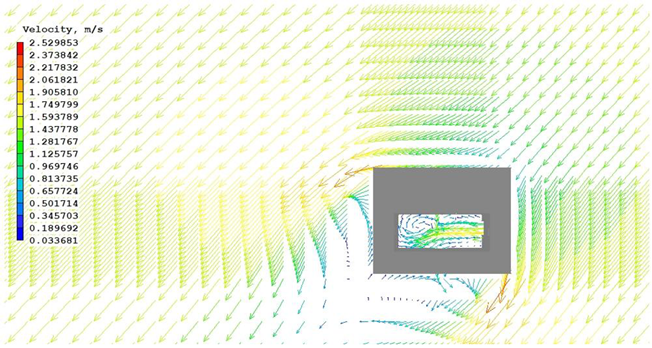 |
| HUI-shaped L/W = 3 | 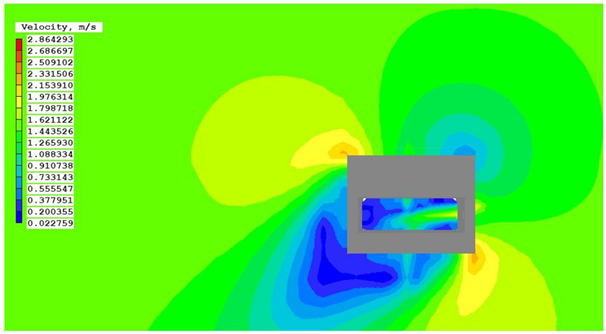 |  |
| L/W Value of Skywell | Wind Speed Range of Skywell | Probability of Even Distribution of Air Speed in Skywell |
|---|---|---|
| L/W = 1 | 0.65 m/s < V < 1.74 m/s | V > 0.60 m/s = 90% |
| L/W = 1.5 | 0.48 m/s < V < 1.89 m/s | V > 0.60 m/s = 84% |
| L/W = 2 | 0.34 m/s < V < 1.74 m/s | V > 0.60 m/s = 80% |
| L/W = 2.5 | 0.34 m/s < V < 1.84 m/s | V > 0.60 m/s = 78% |
| L/W = 3 | 0.20 m/s < V < 1.84 m/s | V > 0.60 m/s = 68% |
| Opening State of Building Door | Z-Axis Slice Wind Speed Nephogram | Z-Axis Slice Wind Speed Vector Diagram |
|---|---|---|
| All doors closed | 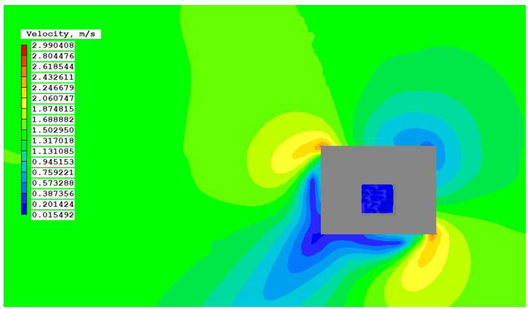 | 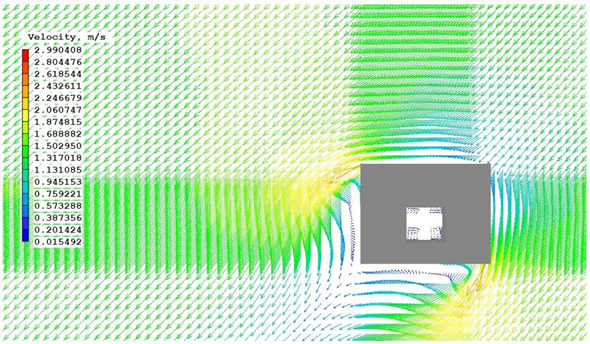 |
| One door closed | 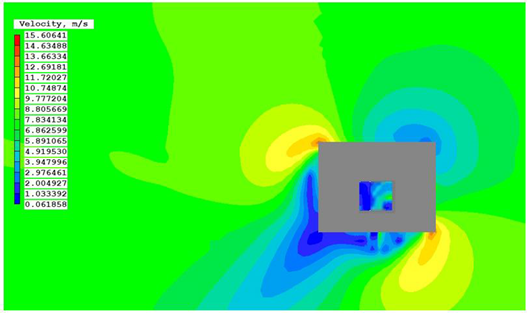 | 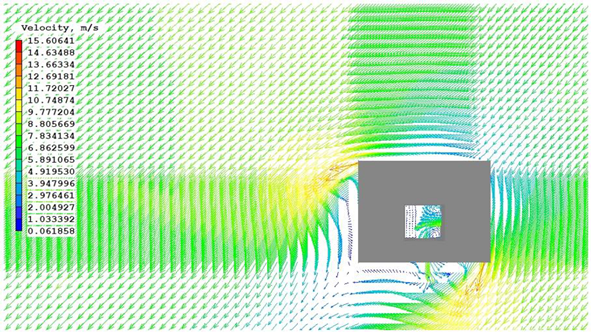 |
| All doors open | 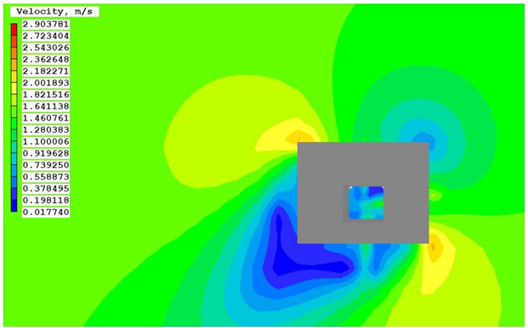 | 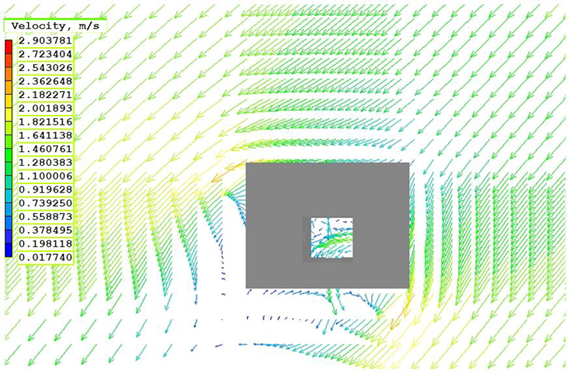 |
| Opening State of Building Door | Wind Speed Range of Skywell | Probability of Even Distribution of Air Speed in Skywell |
|---|---|---|
| All doors closed | 0.01 m/s < V < 0.17 m/s | V > 0.60 m/s = 0% |
| One door closed | 0.32 m/s < V < 1.11 m/s | V > 0.60 m/s = 37% |
| All doors open | 0.37 m/s < V < 1.46 m/s | V > 0.60 m/s = 85% |
Disclaimer/Publisher’s Note: The statements, opinions and data contained in all publications are solely those of the individual author(s) and contributor(s) and not of MDPI and/or the editor(s). MDPI and/or the editor(s) disclaim responsibility for any injury to people or property resulting from any ideas, methods, instructions or products referred to in the content. |
© 2023 by the authors. Licensee MDPI, Basel, Switzerland. This article is an open access article distributed under the terms and conditions of the Creative Commons Attribution (CC BY) license (https://creativecommons.org/licenses/by/4.0/).
Share and Cite
Fang, H.; Ji, X.; Chu, Y.; Nie, L.; Wang, J. Study on Skywell Shape in Huizhou Traditional Architecture Based on Outdoor Wind Environment Simulation. Sustainability 2023, 15, 8270. https://doi.org/10.3390/su15108270
Fang H, Ji X, Chu Y, Nie L, Wang J. Study on Skywell Shape in Huizhou Traditional Architecture Based on Outdoor Wind Environment Simulation. Sustainability. 2023; 15(10):8270. https://doi.org/10.3390/su15108270
Chicago/Turabian StyleFang, Huanhuan, Xiang Ji, Yun Chu, Lufeng Nie, and Jianyuan Wang. 2023. "Study on Skywell Shape in Huizhou Traditional Architecture Based on Outdoor Wind Environment Simulation" Sustainability 15, no. 10: 8270. https://doi.org/10.3390/su15108270
APA StyleFang, H., Ji, X., Chu, Y., Nie, L., & Wang, J. (2023). Study on Skywell Shape in Huizhou Traditional Architecture Based on Outdoor Wind Environment Simulation. Sustainability, 15(10), 8270. https://doi.org/10.3390/su15108270





