Optimization of Architectural Thermal Envelope Parameters in Modern Single-Family House Typologies in Southeastern Spain to Improve Energy Efficiency in a Dry Mediterranean Climate
Abstract
:1. Introduction
2. Materials and Methods
3. Results
4. Discussion
5. Conclusions
Author Contributions
Funding
Institutional Review Board Statement
Informed Consent Statement
Data Availability Statement
Conflicts of Interest
References
- European Union. Directiva 2010/31/UE del Parlamento Europeo y del Consejo de 19 de Mayo de 2010 Relativa a la Eficiencia Energética de los Edificios (Refundición); European Union: Maastricht, The Netherlands, 2010. [Google Scholar]
- European Union. Directiva (UE) 2018/844 del Parlamento Europeo y del Consejo, de 30 de Mayo de 2018, por la que se Modifica la Directiva 2010/31/UE Relativa a la Eficiencia Energética de los Edificios y la Directiva 2012/27/UE Relativa a la Eficiencia Energética; European Union: Maastricht, The Netherlands, 2018. [Google Scholar]
- Agencia Estatal Boletín Oficial del Estado. Real Decreto 732/2019, de 20 de Diciembre, por el Que se Modifica el Código Técnico de la Edificación, Aprobado por el Real Decreto 314/2006, de 17 de Marzo; Agencia Estatal Boletín Oficial del Estado: Madrid, Spain, 2019. [Google Scholar]
- Agencia Estatal Boletín Oficial del Estado. Real Decreto 390/2021, de 1 de Junio, por el que se Aprueba el Procedimiento Básico para la Certificación de la Eficiencia Energética de los Edificios; Agencia Estatal Boletín Oficial del Estado: Madrid, Spain, 2021. [Google Scholar]
- López-Ochoa, L.M.; Las-Heras-Casas, J.; Olasolo-Alonso, P.; López-González, L.M. Towards nearly zero-energy buildings in Mediterranean countries: Fifteen years of implementing the Energy Performance of Buildings Directive in Spain (2006–2020). J. Build. Eng. 2021, 44, 102962. [Google Scholar] [CrossRef]
- López-Ochoa, L.M.; Las-Heras-Casas, J.; Olasolo-Alonso, P.; López-González, L.M. Environmental and energy impact of the EPBD in residential buildings in hot and temperate Mediterranean zones: The case of Spain. Energy 2018, 161, 618–634. [Google Scholar] [CrossRef]
- Borrallo-Jiménez, M.; LopezDeAsiain, M.; Esquivias, P.M.; Delgado-Trujillo, D. Comparative study between the Passive House Standard in warm climates and Nearly Zero Energy Buildings under Spanish Technical Building Code in a dwelling design in Seville, Spain. Energy Build. 2022, 254, 111570. [Google Scholar] [CrossRef]
- Figueiredo, A.; Kämpf, J.; Vicente, R. Passive house optimization for Portugal: Overheating evaluation and energy performance. Energy Build. 2016, 118, 181–196. [Google Scholar] [CrossRef]
- Agencia Estatal Boletín Oficial del Estado. Orden FOM/588/2017, de 15 de Junio, por la que se Modifican el Documento Básico DB-HE “Ahorro de Energía” y el Documento Básico DB-HS “Salubridad”, del Código Técnico de la Edificación, Aprobado por Real Decreto 314/2006, de 17 de Marzo; Agencia Estatal Boletín Oficial del Estado: Madrid, Spain, 2017. [Google Scholar]
- Lucon, O.; Ürge-Vorsatz, D.; Ahmed, A.Z.; Akbari, H.; Bertoldi, P.; Cabeza, L.F.; Eyre, N.; Gadgil, A.; Harvey, L.D.; Jiang, Y.; et al. Climate Change 2014: Mitigation of Climate Change. In IPCC Working Group III Contribution to AR5: Chapter 9—Buildings; Cambridge University Press: Cambridge, UK, 2015. [Google Scholar]
- Georgiou, G.; Eftekhari, M.; Lupton, T. Investigating the effect of tightening residential envelopes in the Mediterranean region. In Proceedings of the 14th International Conference on Sustainable Energy Technologies, Nottingham, UK, 25–27 August 2015. [Google Scholar]
- Castilla, N.; Llinares, C.; Bisegna, F.; Blanca-Gimenez, V. Emotional evaluation of lighting in university classrooms: A preliminary study. Front. Archit. Res. 2018, 7, 600–609. [Google Scholar] [CrossRef]
- Asdrubali, F.; Baldinelli, G.; Bianchi, F. A quantitative methodology to evaluate thermal bridges in Buildings. Appl. Energy 2012, 97, 365–373. [Google Scholar] [CrossRef]
- Evola, G.; Margani, G.; Marletta, G. Energy and cost evaluation of termal bridge correction in Mediterranean climate. Energy Build. 2011, 43, 2385–2393. [Google Scholar] [CrossRef]
- Arias, N.; Bobadilla, A. Evaluación experimental y análisis de la mejora con aislamiento para el caso del puente térmico en el frente de forjado. Inf. Constr. 2017, 69, e188. [Google Scholar] [CrossRef] [Green Version]
- Grupo de Termotecnia de la Asociación de Investigación y Cooperación Industrial de Andalucía (AICIA) en la Escuela Técnica Superior de Ingenieros de la Universidad de Sevilla. HU CTE-HE 2019 y CEE (Version 2.0.2203.1160 de 26 de Abril de 2021) [Computer Software]; Dirección General de Arquitectura, Vivienda y Suelo del Ministerio de Transportes, Movilidad y Agenda Urbana e Instituto para la Diversificación y Ahorro de la Energía (IDEA): Madrid, Spain, 2020; Available online: https://www.codigotecnico.org/pdf/Programas/lider-calener/iCTEHE2019_last (accessed on 27 April 2021).
- Aldersoni, A.A.; Chow, D.H.C. Adapting Traditional Passive Strategies within Contemporary House to Decrease High energy consumption Impact in Nejd Region, Saudi Arabia. Earth Environ. Sci. 2019, 329, 12007–12015. [Google Scholar]
- Schulze, T.; Eicker, U. Controlled natural ventilation for energy efficient buildings. Energy Build. 2013, 56, 221–232. [Google Scholar] [CrossRef]
- Alhamad, I.M.; AlSaleem, M.; Taleb, H. Passive heating and cooling potential strategies: A comparison between moderate summers and warm winters climate zones. J. Phys. Conf. Ser. 2019, 1276, 12059–12067. [Google Scholar] [CrossRef] [Green Version]
- Dehwah, A.; Krarti, M. Energy performance of integrated adaptive envelope systems for residential buildings. Energy 2021, 233, 121165. [Google Scholar] [CrossRef]
- Alibaba, H.; Ozdeniz, M. Thermal comfort of multiple-skin facades in warm climate offices. Sci. Res. Essays 2011, 6, 4065–4078. [Google Scholar]
- Hamza, N. Double versus single skin facades in hot arid áreas. Energy Build. 2008, 40, 240–248. [Google Scholar] [CrossRef]
- Tzempelikos, A.; Shen, H. Comparative control strategies for roller shades with respect to daylighting and energy performance. Build. Environ. 2013, 67, 179–192. [Google Scholar] [CrossRef]
- Atzeria, A.; Cappellettib, F.; Gasparella, A. Internal versus external shading devices performance in office buildings. Energy Procedia 2014, 45, 463–472. [Google Scholar] [CrossRef] [Green Version]
- Prieto, A.; Knaack, U.; Auer, T.; Klein, T. Passive cooling & climate responsive facade design Exploring the limits of passive cooling strategies to improve the performance of commercial buildings in warm climates. Energy Build. 2018, 175, 30–47. [Google Scholar]
- Ferrara, M.; Virgone, J.; Fabrizio, E.; Kuznik, F.; Filippi, M. Modelling Zero Energy Buildings: Parametric study for the technical optimization. Energy Procedia 2014, 62, 200–209. [Google Scholar] [CrossRef]
- Simon, F.; Ordoñez, J.; Girard, A.; Parrado, C. Modelling energy use in residential buildings: How design decisions influence final energy performance in various Chilean climates. Indoor Built Environ. 2019, 28, 533–551. [Google Scholar] [CrossRef]
- Harkouss, F.; Fardoun, F.; Biwole, P.H. Passive design optimization of low energy buildings in different climates. Energy 2018, 165, 591–613. [Google Scholar] [CrossRef]
- Causone, F.; Pietrobon, M.; Pagliano, L.; Erba, S. A high performance home in the Mediterranean climate: From the design principle to actual measurements. Energy Procedia 2017, 140, 67–79. [Google Scholar] [CrossRef]
- Kottek, M.; Grieser, J.; Beck, C.; Rudolfm, B.; Rubel, F. World Map of the Köppen-Geiger climate classification updated. Meteorol. Z. 2006, 15, 259–263. [Google Scholar] [CrossRef]
- Albatayneh, A. Optimisation of building envelope parameters in a semi-arid and warm Mediterranean climate zone. Energy Rep. 2021, 7, 2081–2093. [Google Scholar] [CrossRef]
- Albatayneh, A.; Alterman, D.; Page, A.; Moghtaderi, B. The significance of building design for the climate. Environ. Clim. Technol. 2018, 22, 165–178. [Google Scholar] [CrossRef] [Green Version]
- Harkoussa, F.; Fardouna, F.; Henry, P. Multi-objective optimization methodology for net zero energy buildings. J. Build. Eng. 2018, 16, 57–71. [Google Scholar] [CrossRef]
- Delgarm, N.; Sajadi, B.; Kowsary, F.; Delgarm, S. Multi-objective optimization of the building energy performance: A simulation-based approach by means of particle swarm optimization (PSO). Appl. Energy 2016, 170, 293–303. [Google Scholar] [CrossRef]
- Medineckiene, M.; Zavadskas, E.K.; Björk, F.; Turskis, Z. Multi-criteria decision making system for sustainable building assessment/certification. Arch. Civ. Mech. Eng. 2015, 15, 11–18. [Google Scholar] [CrossRef]
- Panchenko, V.A. Solar Roof Panels for Electric and Thermal Generation. Appl. Sol. Energy 2018, 54, 350–353. [Google Scholar] [CrossRef]
- Echarri-Iribarren, V. Conditioning using ceramic floor panels with capillary tube mats and solar thermal panels on the Mediterranean coast: Energy savings and investment amortization. Energy Build. 2019, 202, 109334. [Google Scholar] [CrossRef]
- Heiselberg, P.K.; O’Donnavan, A.; Belleri, A.; Flourentzou, F.; Zhang, G.Q.; Da Graca, G.C.; Breesch, H.; Justo-Alonso, M.; Kolokotroni, M.; Pomianowski, M.Z.; et al. Ventilative Cooling Design Guide: Energy in Buildings and Communities Programme. March 2018; Department of Civil Engineering, Aalborg University: Aalborg, Denmark, 2018; 122p. [Google Scholar]
- Pesic, N.; Roset, J.; Muros, A. Natural ventilation potential of the Mediterranean coastal region of Catalonia. Energy Build. 2018, 169, 236–244. [Google Scholar] [CrossRef]
- MertCuce, P.; Riffat, S. A state of the artreview of evaporative cooling systems for building applications. Renew. Sustain. Energy Rev. 2016, 54, 1240–1249. [Google Scholar]
- Ozarisoy, B.; Altan, H. Systematic literature review of bioclimatic design elements: Theories, methodologies and cases in the South-eastern Mediterranean climate. Energy Build. 2021, 250, 111281. [Google Scholar] [CrossRef]
- Orme, M. Estimates of the energy impact of ventilation and associated financial expenditures. Energy Build. 2001, 33, 199–205. [Google Scholar] [CrossRef]
- O’Donovan, A.; O’Sullivan, P.D.; Murphy, M.D. Predicting air temperatures in a naturally ventilated nearly zero energy building: Calibration, validation, analysis and approaches. Appl. Energy 2019, 250, 991–1010. [Google Scholar] [CrossRef]
- Ozarisoy, B.; Altan, H. A novel methodological framework for the optimisation of post-war social housing developments in the South-eastern Mediterranean climate: Policy design and life-cycle cost impact analysis of retrofitting strategies. Sol. Energy 2021, 225, 517–560. [Google Scholar] [CrossRef]
- Diakaki, C.; Grigoroudis, E.; Kolokotsa, D. Towards a multi-objective optimization approach for improving energy efficiency in buildings. Energy Build. 2008, 40, 1747–1754. [Google Scholar] [CrossRef]
- Rey, E. Office building retrofitting strategies: Multicriteria approach of an architectural and technical issue. Energy Build. 2004, 36, 367–372. [Google Scholar] [CrossRef]
- Marcos, P.; Opazo, D. Equilibrio perfecto. La casa del acantilado en Calpe: Fran Silvestre Arquitectos. Diseño Interior 2013, 245, 66–77. [Google Scholar]
- Castillo, V. Muestras de Arquitectura Reciente en Alicante 2006–2015, 5th ed.; Colegio Territorial de Arquitectos de Alicante: Alicante, Spain, 2017. [Google Scholar]
- Available online: https://www.realexperiencemarket.com/CTAA/PANEL7.jpg (accessed on 20 January 2021).
- Available online: https://www.realexperiencemarket.com/CTAA/PANEL14.jpg (accessed on 20 January 2021).
- Database of the Visa Department of the Territorial College of Architects of Alicante.
- DesignBuilder v6.1.8.021; DesignBuilder Software Ltd.: Stroud, UK, 2021; Available online: https://www.designbuilder.co.uk (accessed on 27 September 2021).
- Líder-Calener Unified Tool Software, v2.0.2253.1167; Dirección General de Arquitectura, Vivienda y Suelo del Ministerio de Transportes, Movilidad y Agenda Urbana y por el Instituto para la Diversificación y Ahorro de la Energía (IDEA): Madrid, Spain, 2021.
- Ministerio de Fomento. Documento Descriptivo Climas de Referencia; Ministerio de Fomento: Madrid, Spain, 2017.
- Chazarra, A.; Flórez, E.; Peraza, B.; Tohá, T.; Lorenzo, B.; Criado, E.; Moreno, J.V.; Romero, R.; Botey, R. Mapas Climáticos de España (1981–2010) y ETo (1996–2016); Ministerio para la Transición Ecológica, Agencia Estatal de Meteorología: Madrid, Spain, 2018. [Google Scholar]
- Agencia Estatal Boletín Oficial del Estado. Real Decreto 1027/2007, de 20 de Julio, por el que se Aprueba el Reglamento de Instalaciones Térmicas en los Edificios; Agencia Estatal Boletín Oficial del Estado: Madrid, Spain, 2007. [Google Scholar]
- Agencia Estatal Boletín Oficial del Estado. Real Decreto 178/2021, de 23 de Marzo, por el que se Modifica el Real Decreto 1027/2007, de 20 de Julio, por el que se Aprueba el Reglamento de Instalaciones Térmicas en los Edificios; Agencia Estatal Boletín Oficial del Estado: Madrid, Spain, 2021. [Google Scholar]
- Panchenko, V.; Izmailov, A.; Kharchenko, V.; Lobachevskiy, Y. Photovoltaic Solar Modules of Different Types and Designs for Energy Supply. Int. J. Energy Optim. Eng. 2020, 9, 74–94. [Google Scholar] [CrossRef]
- Ministerio de Transporte, Movilidad y Agenda Urbana del Gobierno de España. DA DB-HE/1 Cálculo de Parámetros Característicos de la Envolvente. Documento de Apoyo al Documento Básico DB-HE Ahorro de Energía Código Técnico de la Edificación; Ministerio de Transporte, Movilidad y Agenda Urbana del Gobierno de España: Madrid, Spain, 2020; p. 14.
- UNE EN ISO 52022-3:2017; Energy Performance of Buildings—Thermal, Solar and Daylight Properties of Building Components and Elements—Part 3: Detailed Calculation Method of the Solar and Daylight Characteristics for Solar Protection Devices Combined with Glazing. UNE: Madrid, Spain, 2017.
- UNE EN 14501:2006; Blinds and Shutters—Thermal and Visual Comfort—Performance Characteristics and Classification. UNE: Madrid, Spain, 2006.
- Jian, Y. An investigation into the impact of movable solar shades on energy, indoor thermal and visual comfort improvements. Build. Environ. 2014, 71, 24–32. [Google Scholar]
- Rabani, M.; Bayera, H.; Nord, N. Achieving zero-energy building performance with thermal and visual comfort enhancement through optimization of fenestration, envelope, shading device, and energy supply system. Sustain. Energy Technol. Assess. 2021, 44, 101020. [Google Scholar] [CrossRef]
- Nasrollahzadeh, N. Comprehensive building envelope optimization: Improving energy, daylight, and thermal comfort performance of the dwelling unit. J. Build. Eng. 2021, 44, 103418. [Google Scholar] [CrossRef]
- Acar, U.; Kaska, O.; Tokgoz, N. Multi-objective optimization of building envelope components at the preliminary design stage for residential buildings in Turkey. J. Build. Eng. 2021, 42, 102499. [Google Scholar] [CrossRef]
- Zou, Y.; Zhan, Q.; Xiang, K. A comprehensive method for optimizing the design of a regular architectural space to improve building performance. Energy Rep. 2021, 7, 981–996. [Google Scholar] [CrossRef]
- Kheiri, F. A review on optimization methods applied in energy-efficient building geometry and envelope design. Renew. Sustain. Energy Rev. 2018, 92, 897–920. [Google Scholar] [CrossRef]
- Escandón, R.; Suárez, R.; Sendra, J.J. Field assessment of thermal comfort conditions and energy performance of social housing: The case of hot summers in the Mediterranean climate. Energy Policy 2019, 128, 377–392. [Google Scholar] [CrossRef]
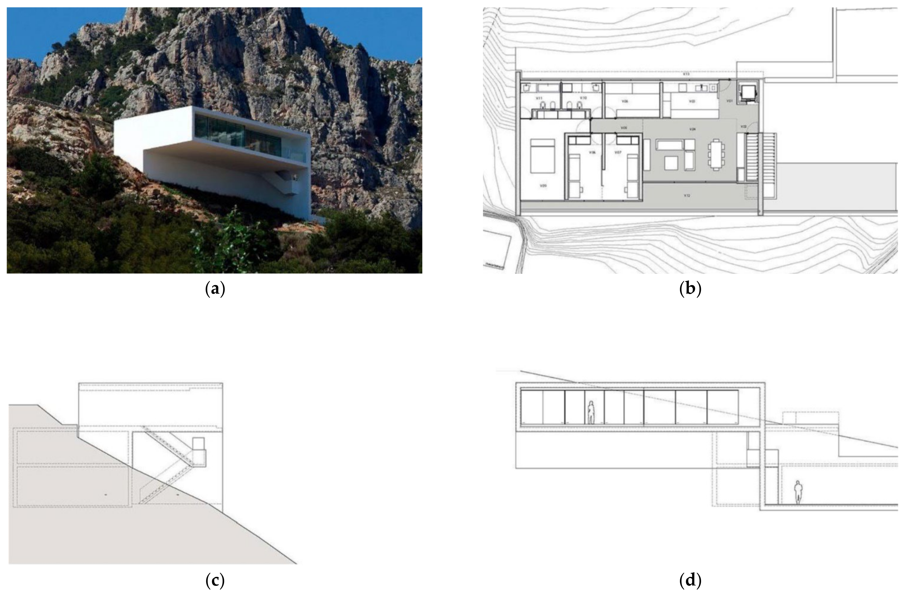

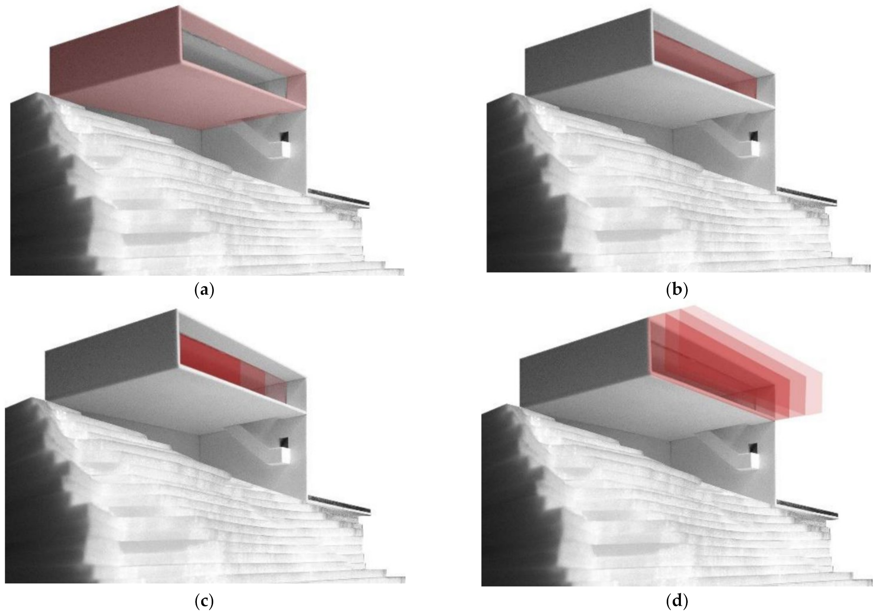


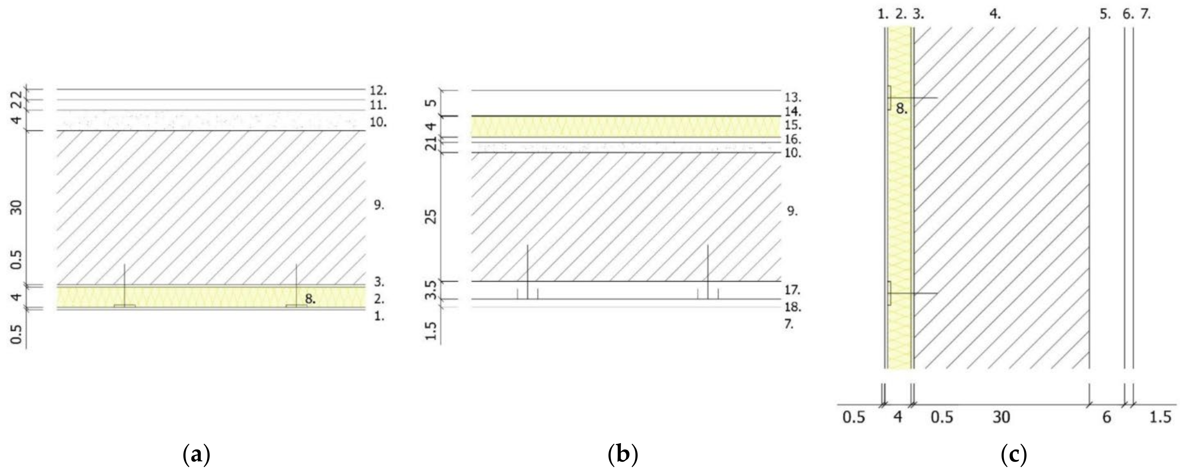


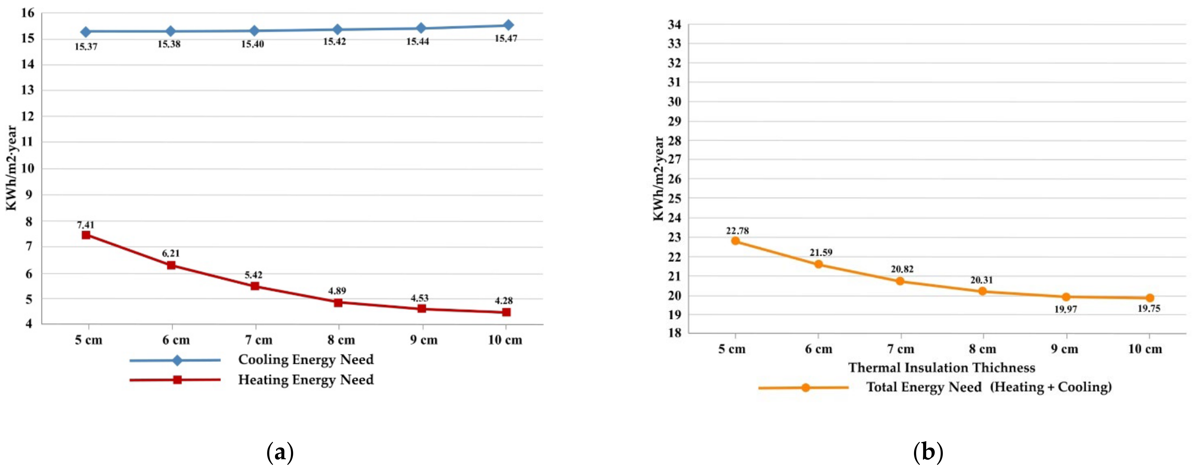
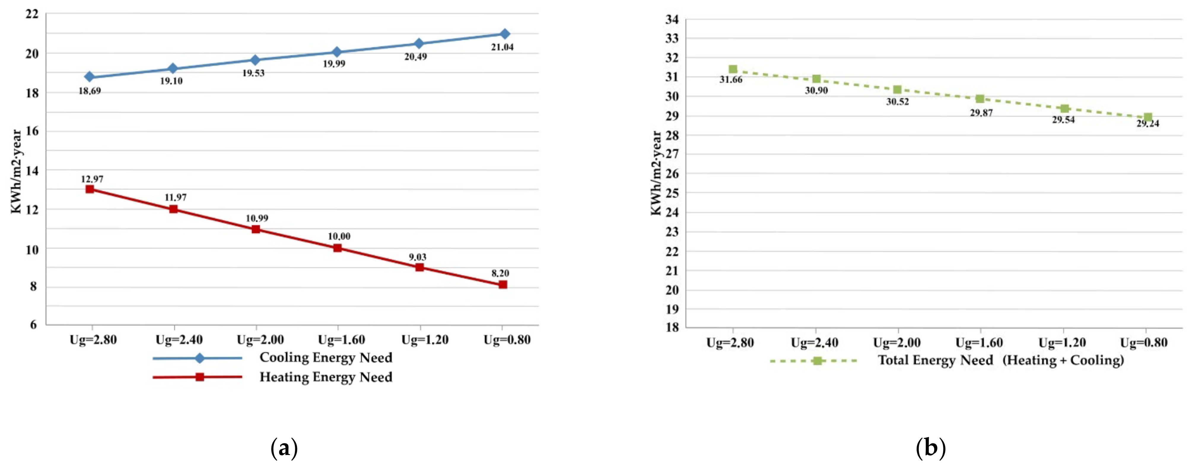

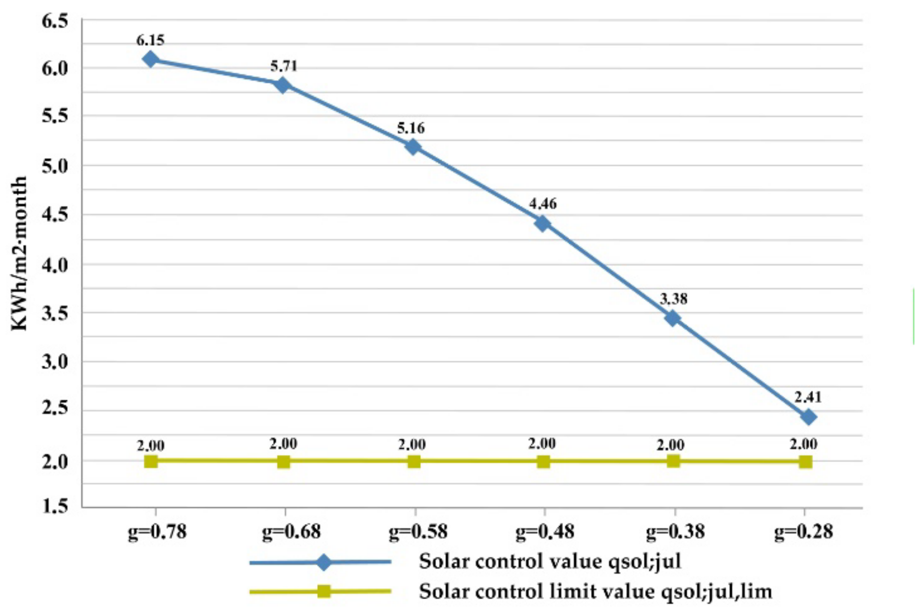
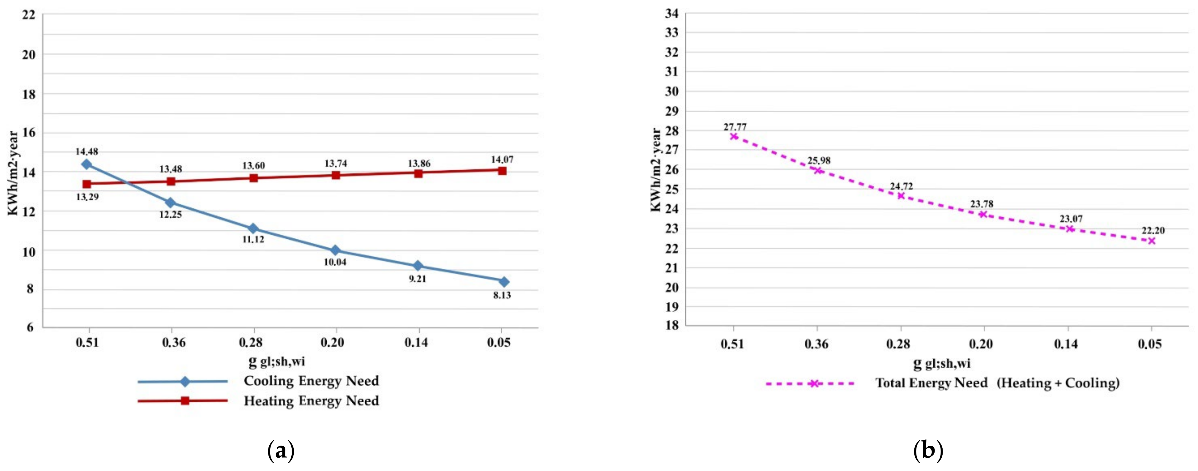
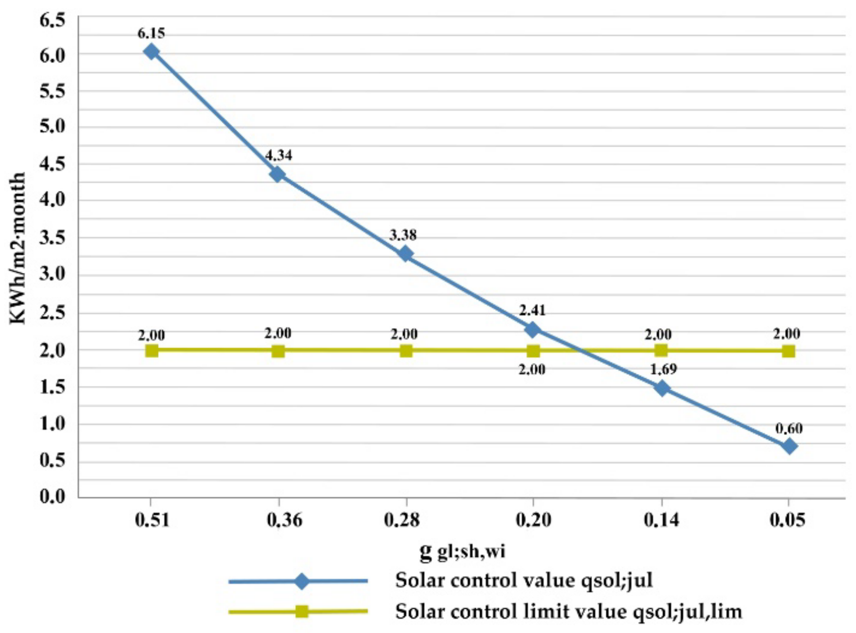
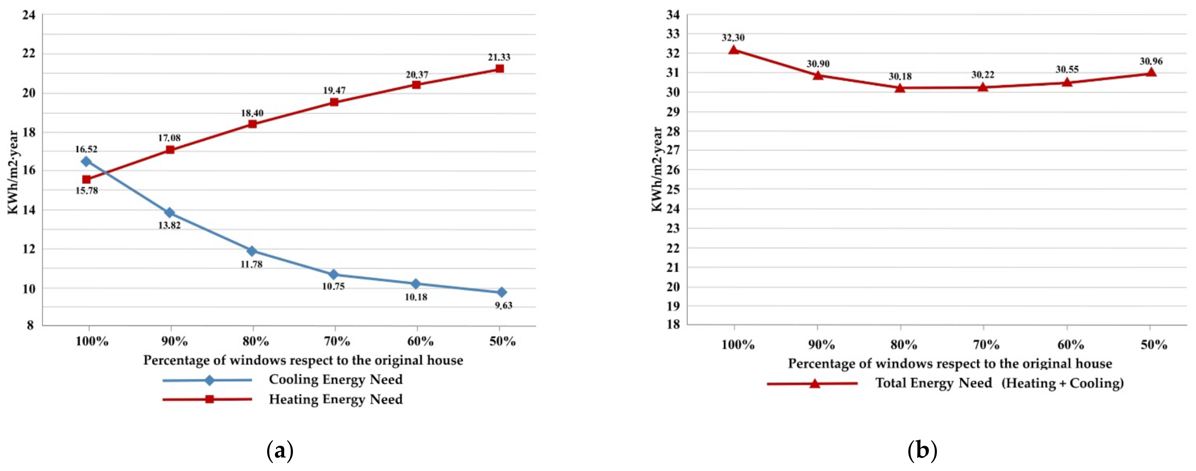





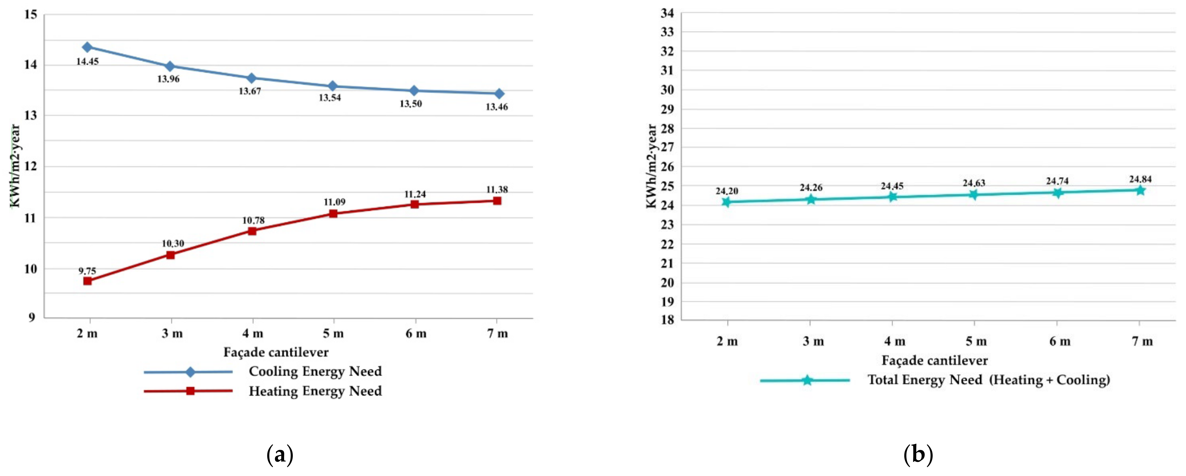




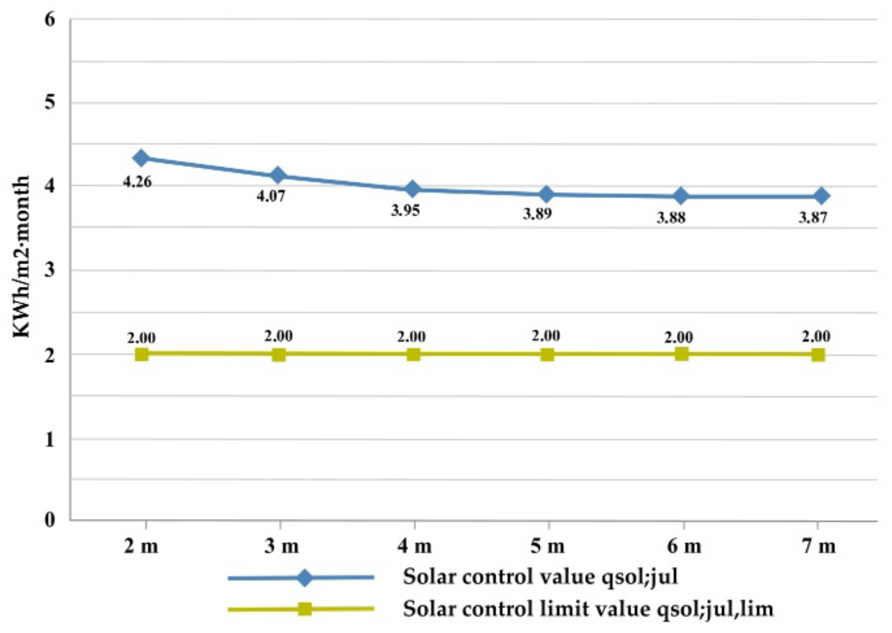
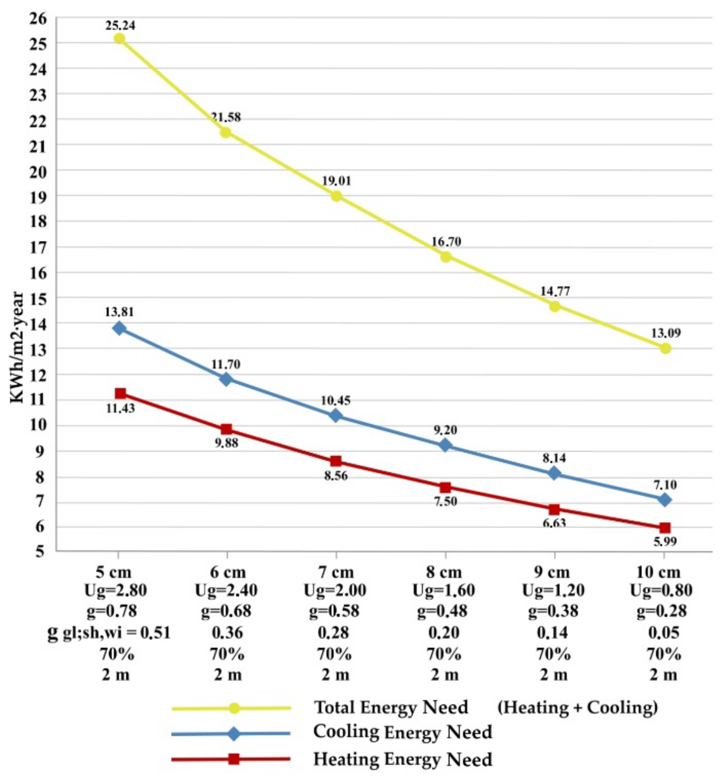
| Composition of the Thermal Envelope of the Original House | Thickness (cm) | Thermal Conductivity (W/m·K) | Thermal Resistance (m2·K/W) | U (W/m2·K) | g |
|---|---|---|---|---|---|
| Roof: | 0.53 | ||||
| Gravel Ø2–3 mm | |||||
| Geotextile film | 0.15 | 0.050 | |||
| Extruded polystyrene (XPS) | 4.0 | 0.034 | |||
| Polyester film 1.5 mm | 0.15 | 0.23 | |||
| Self levelling mortar | 2.0 | 0.55 | |||
| Reinforced concrete slab | 25 | 2.30 | |||
| Air chamber | 3.5 | 0.31 | |||
| Plasterboard cladding | 1.5 | 0.25 | |||
| Walls: | 0.65 | ||||
| Reinforced mortar | 0.5 | 0.55 | |||
| Expanded polystyrene (EPS) type 3 | 4.0 | 0.038 | |||
| Bonding mortar | 0.5 | 0.55 | |||
| Reinforced concrete wall | 30 | 2.30 | |||
| Ceramic brick | 7 | 0.432 | |||
| Gypsum plaster | 1.5 | 0.57 | |||
| Lower slab: | 0.66 | ||||
| Natural stone (white marble) | 2.0 | 3.50 | |||
| Bonding mortar | 2.0 | 0.55 | |||
| Self levelling mortar | 4.0 | 0.55 | |||
| Reinforced concrete slab | 30 | 2.30 | |||
| Bonding mortar | 0.5 | 0.55 | |||
| Expanded polystyrene (EPS) type 3 | 4.0 | 0.038 | |||
| Reinforced mortar | 0.5 | 0.55 | |||
| Window | Uw = 2.87 | ||||
| Glass (90.5% of the window) | Ug = 2.80 | g = 0.78 | |||
| Frame (9.5% of the winwow) | Uf = 3.50 |
| Thermal Insulation Thickness (cm) | Ug (W/m2·K) | g | ggl;sh;wi | Percentage of Windows (% with Respect to the Original House) | Façade Cantilever (m) | |
|---|---|---|---|---|---|---|
| original house | 5 | 2.80 | 0.78 | 0.51 | 100 | 2 |
| modification 1 | 6 | 2.40 | 0.68 | 0.36 | 90 | 3 |
| modification 2 | 7 | 2.00 | 0.58 | 0.28 | 80 | 4 |
| modification 3 | 8 | 1.60 | 0.48 | 0.20 | 70 | 5 |
| modification 4 | 9 | 1.20 | 0.38 | 0.14 | 60 | 6 |
| modification 5 | 10 | 0.80 | 0.28 | 0.05 | 50 | 7 |
Publisher’s Note: MDPI stays neutral with regard to jurisdictional claims in published maps and institutional affiliations. |
© 2022 by the authors. Licensee MDPI, Basel, Switzerland. This article is an open access article distributed under the terms and conditions of the Creative Commons Attribution (CC BY) license (https://creativecommons.org/licenses/by/4.0/).
Share and Cite
Pérez-Carramiñana, C.; González-Avilés, Á.B.; Galiano-Garrigós, A.; Lozoya-Peral, A. Optimization of Architectural Thermal Envelope Parameters in Modern Single-Family House Typologies in Southeastern Spain to Improve Energy Efficiency in a Dry Mediterranean Climate. Sustainability 2022, 14, 3910. https://doi.org/10.3390/su14073910
Pérez-Carramiñana C, González-Avilés ÁB, Galiano-Garrigós A, Lozoya-Peral A. Optimization of Architectural Thermal Envelope Parameters in Modern Single-Family House Typologies in Southeastern Spain to Improve Energy Efficiency in a Dry Mediterranean Climate. Sustainability. 2022; 14(7):3910. https://doi.org/10.3390/su14073910
Chicago/Turabian StylePérez-Carramiñana, Carlos, Ángel Benigno González-Avilés, Antonio Galiano-Garrigós, and Andrea Lozoya-Peral. 2022. "Optimization of Architectural Thermal Envelope Parameters in Modern Single-Family House Typologies in Southeastern Spain to Improve Energy Efficiency in a Dry Mediterranean Climate" Sustainability 14, no. 7: 3910. https://doi.org/10.3390/su14073910
APA StylePérez-Carramiñana, C., González-Avilés, Á. B., Galiano-Garrigós, A., & Lozoya-Peral, A. (2022). Optimization of Architectural Thermal Envelope Parameters in Modern Single-Family House Typologies in Southeastern Spain to Improve Energy Efficiency in a Dry Mediterranean Climate. Sustainability, 14(7), 3910. https://doi.org/10.3390/su14073910






