A Biophilic Design Approach for Improved Energy Performance in Retrofitting Residential Projects
Abstract
:1. Introduction
2. Biophilic Design Approach for Retrofitting Projects
2.1. Biophilic Design Elements
2.2. Energy Efficient Design Strategies
2.3. The Integration of Biophilic Elements with Energy Efficient Retrofitting Strategies
3. Implementation of the Biophilic Design Approach
3.1. Case Study
3.2. Retrofitting Scenarios
- Limited access of daylight
- Most spaces of the house do not receive enough daylight throughout the day.
- Terraces facing east–west receive sunlight during the mornings and afternoons, whereas north-facing houses tend to become too hot during summer.
- WWR on average is 4–5%.
- Poor interior air quality (IAQ)
- Insufficient WWR reduces the effectiveness of natural ventilation.
- One sided window, leaving no option for cross ventilation.
- Potential mould formation due to dampness in the walls, caused by insufficient ventilation and heat circulation.
- Due to the dampness, termites and woodborers are often attracted to the house.
- Unwanted noise intrusion
- Because of the shared walls, terraced houses come with an increased risk of unwanted noise from neighbours and nearby roads.
- Unintegrated backyard/courtyard
- A terrace house has a considerably smaller backyard/courtyard with impermeable concrete surface which is not integrated with the existing spatial layout.
- Modifying space layout—Phase 02: In the existing scenario, the position of the toilet on the ground floor creates a visual barrier between the existing backyard and the living area. To improve the biophilic quality and HNC of this existing scenario, a new space layout is suggested, changing the toilet position on the ground floor from the rear to the middle between the living and kitchen–dining areas to let the kitchen connect directly to the rear courtyard. The indoor of the house is now more open to the backyard and courtyard both visually and physically. As the living area is the space where the family spends most of their time together, to make the existing area more spacious and connected to the outdoor, bed-1 has been removed and the whole area is considered as a single space that allows an adequate amount of daylight and air to enter. Compared with other typical terrace house plans, it was observed that this bedroom was not included in the original plan. Rather, it was a much later addition. Moreover, balconies have been added to the living, kitchen and dining, and bed-2 and bed-3 for ensuring visual connection with the outdoors.
- Improving skylight—Phase 04: A skylight that is of a larger area is proposed to let enough daylight to enter the staircase. The area of the skylight is enlarged from 0.5 to 2 m2 in the proposed scenario. To make the skylight more efficient, micro louvers, the smallest and most efficient solar shading system that can reduce solar heat gain by 86% [38], were added on the surface, to be positioned on the exterior face of the skylight.
- Courtyard integration–permeable ground cover—Phase 05: The backyard and the courtyard are not well integrated with building function and the ground cover is not permeable in the existing condition. To improve this situation, the proposed layout would create a visual connection between indoor and outdoor. Introduction of greenery is proposed to increase the biophilic quality of the courtyard. By changing the ground layer of the courtyard and the roof over the kitchen, an improvement in energy efficiency along with biophilic quality can be achieved. Australian native plants can be introduced to serve the purpose through a combination of grasses, desert plants, shrubs, ground cover, succulents, herbs, food plants, fruit, and berries. Among many benefits of native plants, the most vital ones are they support local ecology by providing food and shelter which attract birds, butterflies, and lizards. They also require minimum maintenance and are better resistant to local weather.
3.3. Energy Simulation Model
3.3.1. Building Model
3.3.2. Weather Data
- Comfort temperature during summer and winter ranges from 20–26 °C;
- Winter months (June–August) have a relatively high amount of annual rainfall;
- Summer months (December–February) have a relatively low amount of annual rainfall with high humidity.
3.3.3. Schedules
3.3.4. Comfort Criteria
Visual Comfort
Thermal Comfort
3.4. HNC Analysis
4. Results and Discussion
4.1. Influence of Retrofitting Opportunities on Energy Efficiency and Occupant Comfort
4.1.1. Influence of Improving R-Values—Phase 01
4.1.2. Influence of Modified Space Layout—Phase 02
4.1.3. Influence of Increased WWR—Phase 03
4.1.4. Influence of Skylight—Phase 04
4.1.5. Influence of Courtyard Integration–Permeable Ground Cover—Phase 05
4.2. Influence of Retrofitting Opportunities on HNC
5. Conclusions
Author Contributions
Funding
Data Availability Statement
Acknowledgments
Conflicts of Interest
References
- Ruparathna, R.; Hewage, K.; Sadiq, R. Improving the energy efficiency of the existing building stock: A critical review of commercial and institutional buildings. Renew. Sustain. Energy Rev. 2016, 53, 1032–1045. [Google Scholar] [CrossRef]
- Van Craenendonck, S.; Lauriks, L.; Vuye, C. Energy Efficient Renovation of Belgian Houses: Sensitivity Analysis for Thermal Bridges. Energy Procedia 2016, 96, 158–169. [Google Scholar] [CrossRef] [Green Version]
- Kamari, A.; Jensen, S.R.; Corrao, R.; Kirkegaard, P.H. Towards a holistic methodology in sustainable retrofitting: Theory, Implementation and Applications. In Proceedings of the WSBE 2017 (World Sustainable Built Environment) conference, Hong Kong, China, 5–7 June 2017; pp. 702–708. [Google Scholar]
- Ferreira, M.; Almeida, M.; Rodrigues, A. Impact of co-benefits on the assessment of energy related building renovation with a nearly-zero energy target. Energy Build. 2017, 152, 587–601. [Google Scholar] [CrossRef]
- Awada, M.; Becerik-Gerber, B.; White, E.; Hoque, S.; O’Neill, Z.; Pedrielli, G.; Wu, T. Occupant health in buildings: Impact of the COVID-19 pandemic on the opinions of building professionals and implications on research. Build. Environ. 2022, 207, 108440. [Google Scholar] [CrossRef]
- Peters, T.; Penna, K. Biophilic Design for Restorative University Learning Environments: A Critical Review of Literature and Design Recommendations. Sustainability 2020, 12, 7064. [Google Scholar] [CrossRef]
- Pouso, S.; Borja, Á.; Fleming, L.E.; Gómez-Baggethun, E.; White, M.P.; Uyarra, M.C. Contact with blue-green spaces during the COVID-19 pandemic lockdown beneficial for mental health. Sci. Total Environ. 2021, 756, 143984. [Google Scholar] [CrossRef]
- Fink, H. Human-nature for climate action: Nature-based solutions for urban sustainability. Sustainability 2016, 8, 254. [Google Scholar] [CrossRef] [Green Version]
- Ives, C.D.; Giusti, M.; Fischer, J.; Abson, D.J.; Klaniecki, K.; Dorninger, C.; Von Wehrden, H. Human–nature connection: A multidisciplinary review. Curr. Opin. Environ. Sustain. 2017, 26, 106–113. [Google Scholar] [CrossRef]
- Klaniecki, K.; Leventon, J.; Abson, D.J. Human–nature connectedness as a ‘treatment’for pro-environmental behavior: Making the case for spatial considerations. Sustain. Sci. 2018, 13, 1375–1388. [Google Scholar] [CrossRef]
- Wijesooriya, N.; Brambilla, A.; Markauskaite, L. Developing a Pedagogical Model for Biophilic Design: An Integrative Conjecture Mapping and Action Research Approach. WIT Trans. Built Environ. 2020, 195, 57–70. [Google Scholar]
- Kellert, S. Dimensions, Elements and Attributes of Biophilic Design. In Biophilic Design; Kellert, S., Heerwagen, J., Mador, P., Eds.; John Wiley & Sons: Hoboken, NJ, USA, 2008. [Google Scholar]
- Browning, W.D.; Ryan, C.O.; Clancy, J.O. Patterns of Biophilic Design; Terrapin Bright Green, LLC: New York, NY, USA, 2014; pp. 3–4. [Google Scholar]
- Kellert, S.; Calabrese, E. The Practice of Biophilic Design; Terrapin Bright Green, LLC: New York, NY, USA, 2015. [Google Scholar]
- Downton, P.; Jones, D.; Zeunert, J.; Roös, P. Biophilic design applications: Putting theory and patterns into built environment practice. KnE Eng. 2017, 59–65. [Google Scholar] [CrossRef] [Green Version]
- Wijesooriya, N.; Brambilla, A. Bridging biophilic design and environmentally sustainable design: A critical review. J. Clean. Prod. 2021, 283, 124591. [Google Scholar] [CrossRef]
- Parsaee, M.; Demers, C.M.; Hébert, M.; Lalonde, J.F.; Potvin, A. A photobiological approach to biophilic design in extreme climates. Build. Environ. 2019, 154, 211–226. [Google Scholar] [CrossRef]
- Africa, J.; Heerwagen, J.; Loftness, V.; Balagtas, C.R. Biophilic design and climate change: Performance parameters for health. Front. Built Environ. 2019, 5, 28. [Google Scholar] [CrossRef] [Green Version]
- Kayıhan, K.S. Examination of Biophilia Phenomenon in the Context of Sustainable Architecture. In International Sustainable Buildings Symposium (ISBS 2017); Springer International Publishing: Cham, Switzerland, 2018. [Google Scholar]
- Söderlund, J. The Emergence of Biophilic Design; Springer International Publishing: Cham, Switzerland, 2019. [Google Scholar]
- Ryan, C.O.; Browning, W.D.; Clancy, J.O.; Andrews SLKallianpurkar, N.B. Biophilic design patterns: Emerging nature-based parameters for health and well-being in the built environment. Archnet-IJAR 2014, 8, 62–76. [Google Scholar] [CrossRef]
- Ryan, C.O.; Browning, W.D. Biophilic design. In Sustainable Built Environments; Springer: New York, NY, USA, 2020; pp. 43–85. [Google Scholar]
- Omer, A.M. Energy, environment and sustainable development. Renew. Sustain. Energy Rev. 2008, 12, 2265–2300. [Google Scholar] [CrossRef]
- Pacheco, R.; Ordóñez, J.; Martínez, G. Energy efficient design of building: A review. Renew. Sustain. Energy Rev. 2012, 16, 3559–3573. [Google Scholar] [CrossRef]
- Hailu, G. Energy systems in buildings. In Energy Services Fundamentals and Financing; Academic Press: Cambridge, MA, USA, 2021; pp. 181–209. [Google Scholar]
- Aksamija, A. Regenerative design of existing buildings for net-zero energy use. Procedia Eng. 2015, 118, 72–80. [Google Scholar] [CrossRef] [Green Version]
- Gondal, I.A.; Syed Athar, M.; Khurram, M. Role of passive design and alternative energy in building energy optimization. Indoor Built Environ. 2021, 30, 278–289. [Google Scholar] [CrossRef]
- Farahani, A.; Wallbaum, H.; Dalenbäck, J.O. The importance of life-cycle based planning in maintenance and energy renovation of multifamily buildings. Sustain. Cities Soc. 2019, 44, 715–725. [Google Scholar] [CrossRef]
- Ürge-Vorsatz, D.; Danny Harvey, L.D.; Mirasgedis, S.; Levine, M.D. Mitigating CO2 emissions from energy use in the world’s buildings. Build. Res. Inf. 2007, 35, 379–398. [Google Scholar] [CrossRef]
- Clausen, G.; Bekö, G.; Corsi, R.L.; Gunnarsen, L.; Nazaroff, W.W.; Olesen, B.W.; Weschler, C.J. Reflections on the state of research: Indoor environmental quality. Indoor Air 2011, 21, 219–230. [Google Scholar] [CrossRef] [PubMed]
- Földváry, V.; Bekö, G.; Langer, S.; Arrhenius, K.; Petráš, D. Effect of energy renovation on indoor air quality in multifamily residential buildings in Slovakia. Build. Environ. 2017, 122, 363–372. [Google Scholar] [CrossRef] [Green Version]
- Arif, M.; Katafygiotou, M.; Mazroei, A.; Kaushik, A.; Elsarrag, E. Impact of indoor environmental quality on occupant well-being and comfort: A review of the literature. Int. J. Sustain. Built Environ. 2016, 5, 1–11. [Google Scholar]
- Colmenar-Santos, A.; de Lober, L.N.T.; Borge-Diez, D.; Castro-Gil, M. Solutions to reduce energy consumption in the management of large buildings. Energy Build. 2013, 56, 66–77. [Google Scholar] [CrossRef]
- Wijesooriya, N.; Brambilla, A.; Markauskaite, L. Biophilic Water Criteria: Exploring a Technique to Develop an Environmentally Sustainable Biophilic Design Framework. In Advanced Studies in Efficient Environmental Design and City Planning; Springer: Cham, Switzerland, 2021; pp. 437–447. [Google Scholar]
- Australian Bureau of Statistics. 2016 Census QuickStats. 2016. Available online: https://quickstats.censusdata.abs.gov.au/census_services/getproduct/census/2016/quickstat/036 (accessed on 20 January 2022).
- Guideline for Alterations and Additions to Terraces; City of Sydney: Sydney, Australia, 1997. Available online: https://www.cityofsydney.nsw.gov.au (accessed on 20 March 2022).
- Australian Building Codes Board. National Construction Code Volume One Setion J. 2019. Available online: www.abcb.gov.au (accessed on 20 January 2022).
- Ruck, N.; Aschehoug, O.; Aydinli, S. Daylight Buildings. A Source Book on Daylighting Systems and Components. 2000. Available online: https://www.osti.gov/etdeweb/biblio/20327353 (accessed on 20 January 2022).
- Bureau of Meteorology: Australia’s Official Weather Forecasts. 2021. Available online: http://www.bom.gov.au/ (accessed on 15 December 2021).
- Climate Consultant. Available online: https://climate-consultant.informer.com/6.0/ (accessed on 15 December 2021).
- CIBSE. CIBSE-CIBSE Guides. 2020. Available online: https://www.cibse.org/knowledge/cibse-publications/cibse-guides (accessed on 2 December 2020).
- Green Building Council of Australia. Available online: https://new.gbca.org.au/ (accessed on 15 December 2021).
- Chen, D.; Ren, Z.; James, M. What the indoor air temperatures in houses in three Australian cities tell us. In Proceedings of the 10th Windsor Conference: Rethinking Comfort, Windsor, UK, 12–15 April 2018. [Google Scholar]
- ANSI/ASHRAE Standard 55R; Thermal Environmental Conditions for Human Occupancy. American Society of Heating, Refrigerating and Air-Conditioning Engineers Inc.: Atlanta, GA, USA, 2004.
- Puspitasari, A.W.; Kwon, J. A reliable method for visibility analysis of tall buildings and skyline: A case study of tall buildings cluster in Jakarta. J. Asian Archit. Build. Eng. 2021, 20, 356–367. [Google Scholar] [CrossRef]
- de Gracia, A.; Cabeza, L.F. Phase change materials and thermal energy storage for buildings. Energy Build. 2015, 103, 414–419. [Google Scholar] [CrossRef] [Green Version]
- Davern, M.; Farrar, A.; Kendal DGiles-Corti, B. Quality Green Public Open Space Supporting Health, Wellbeing and Biodiversity: A Literature Review. In Report Prepared for the Heart Foundation, SA Health, Department of Environment, Water and Natural Resources, Office for Recreation and Sport, and Local Government Association (SA); University of Melbourne: Victoria, BC, Canada, 2016. [Google Scholar]
- Gibson, G.; Chalfont, G.E.; Clarke, P.D.; Torrington, J.M.; Sixsmith, A.J. Housing and connection to nature for people with dementia: Findings from the INDEPENDENT project. J. Hous. Elder. 2007, 21, 55–72. [Google Scholar] [CrossRef]
- Luck, G.W.; Davidson, P.; Boxall, D.; Smallbone, L. Relations between urban bird and plant communities and human well-being and connection to nature. Conserv. Biol. 2011, 25, 816–826. [Google Scholar] [CrossRef]
- White, E.V.; Gatersleben, B. Greenery on residential buildings: Does it affect preferences and perceptions of beauty? J. Environ. Psychol. 2011, 31, 89–98. [Google Scholar] [CrossRef] [Green Version]
- Kaplan, R. The nature of the view from home: Psychological benefits. Environ. Behav. 2001, 33, 507–542. [Google Scholar] [CrossRef]
- Zhang, D. Courtyard Housing for Health and Happiness: Architectural Multiculturalism in North America; Routledge: Oxfordshire, UK, 2016. [Google Scholar]
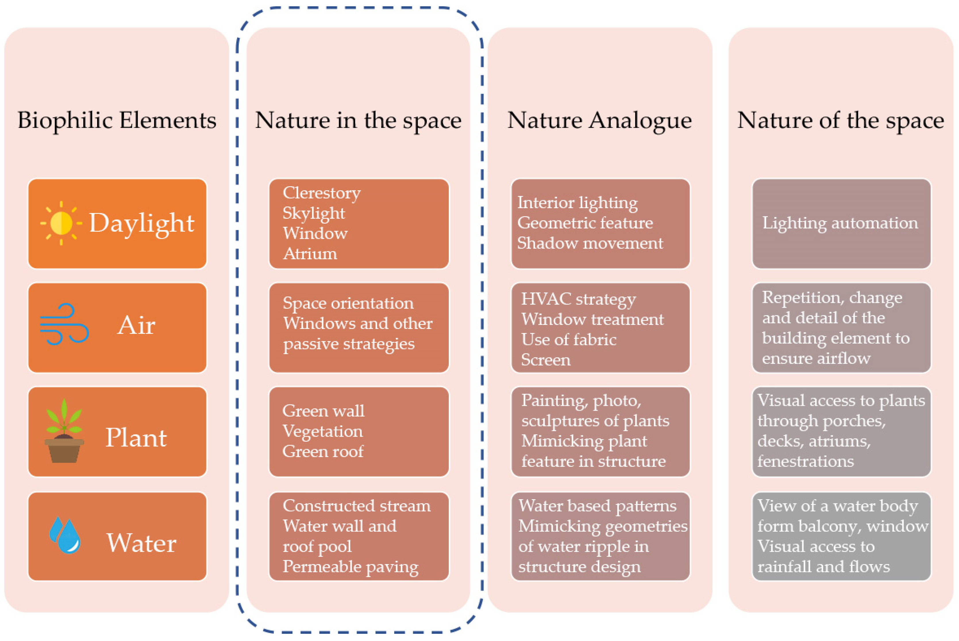
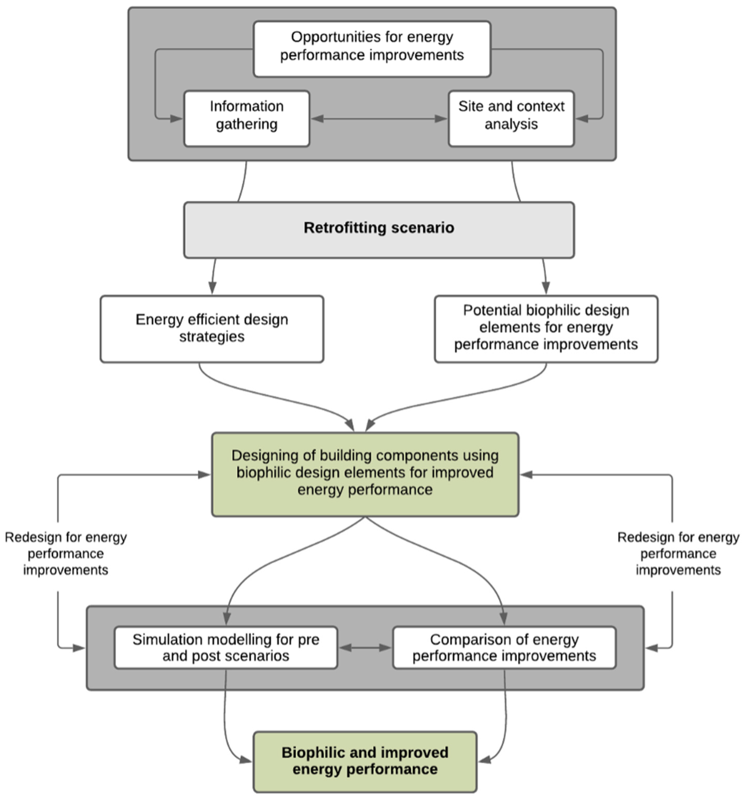
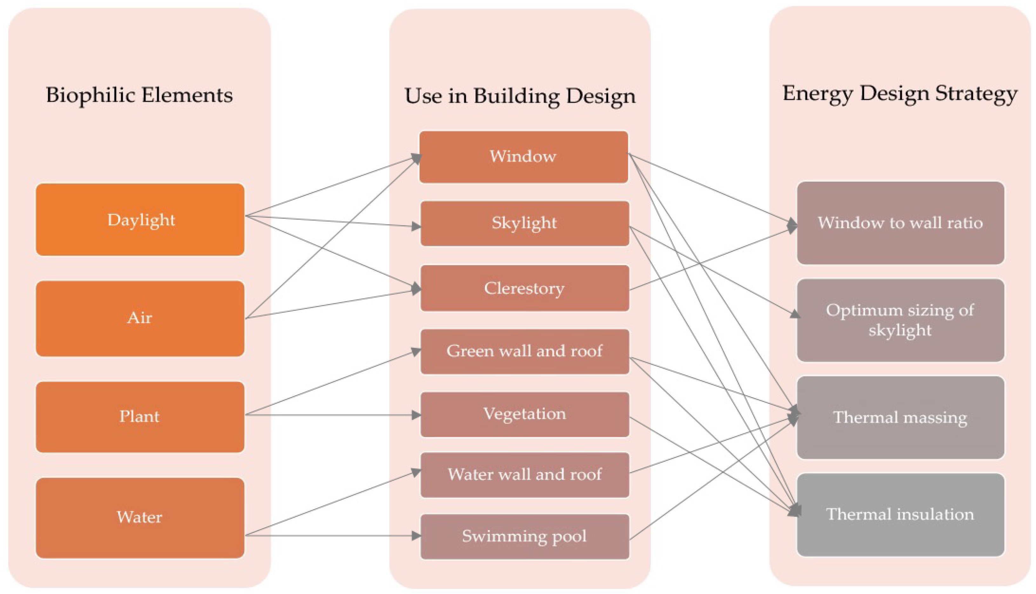
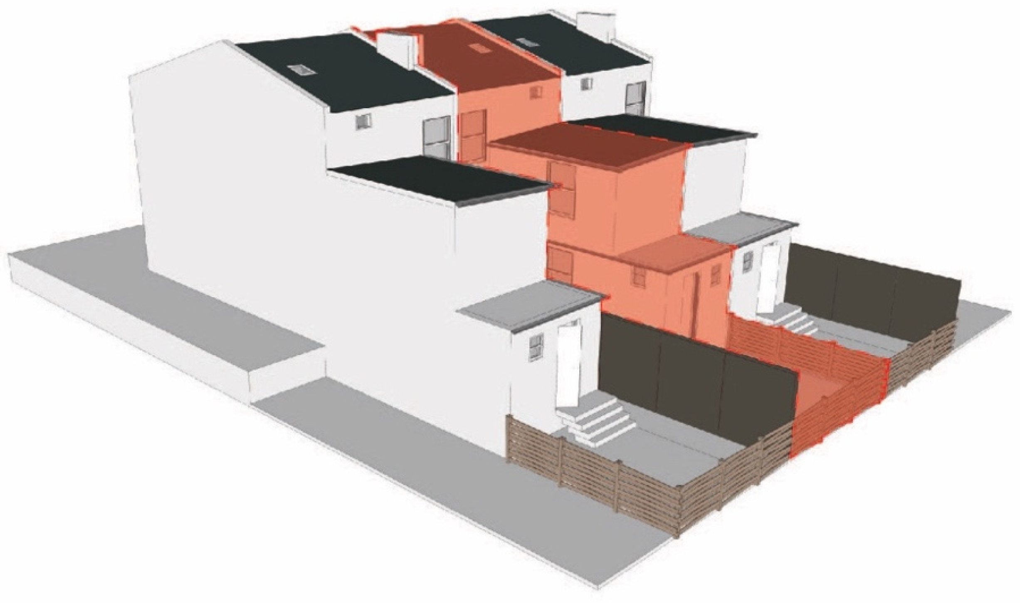
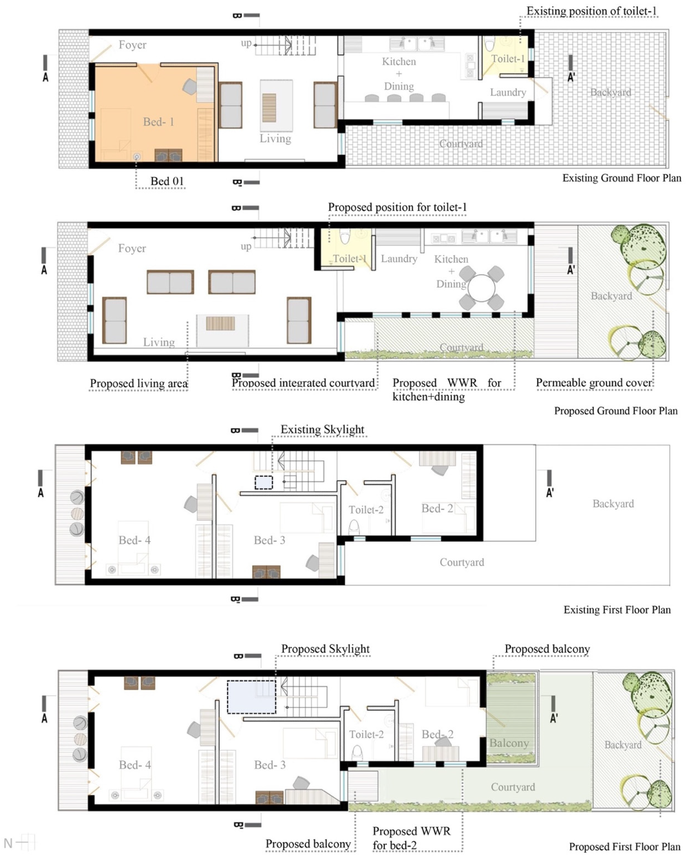
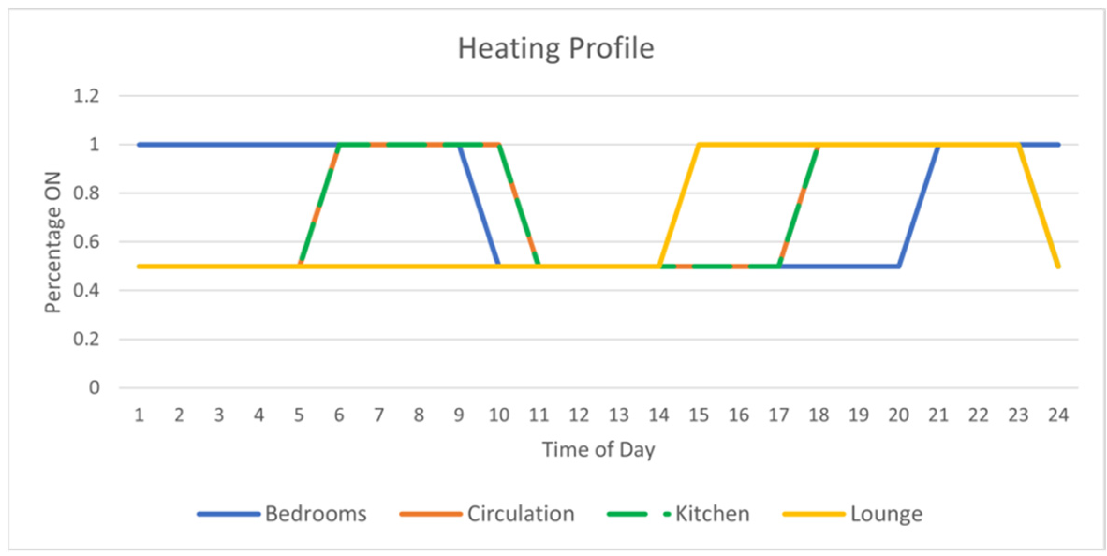
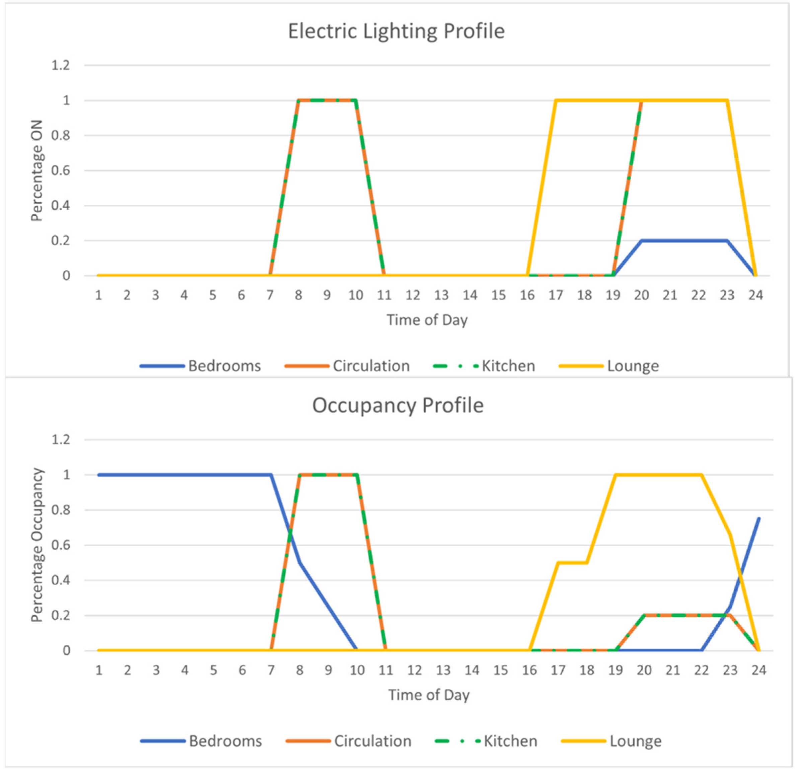
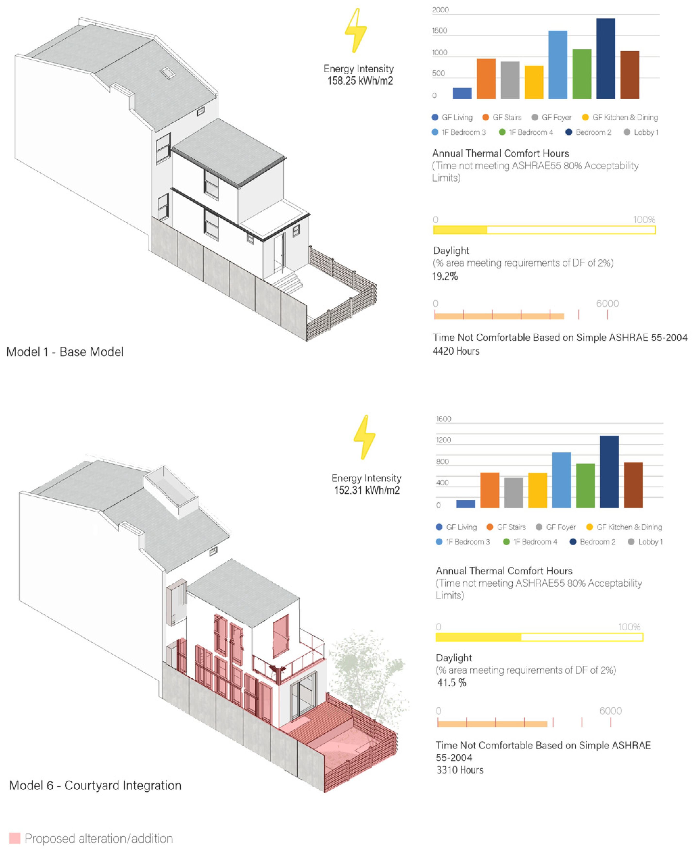
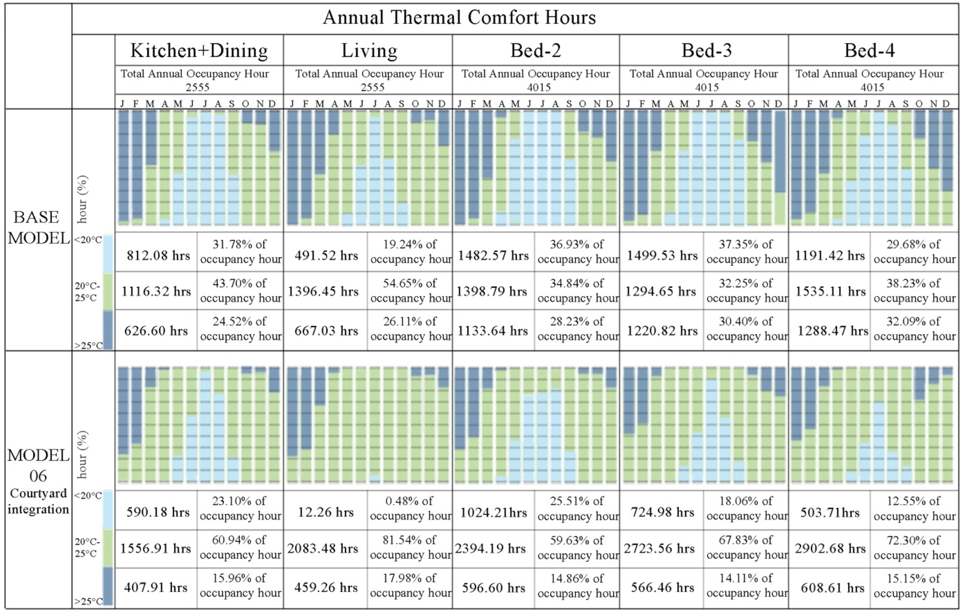
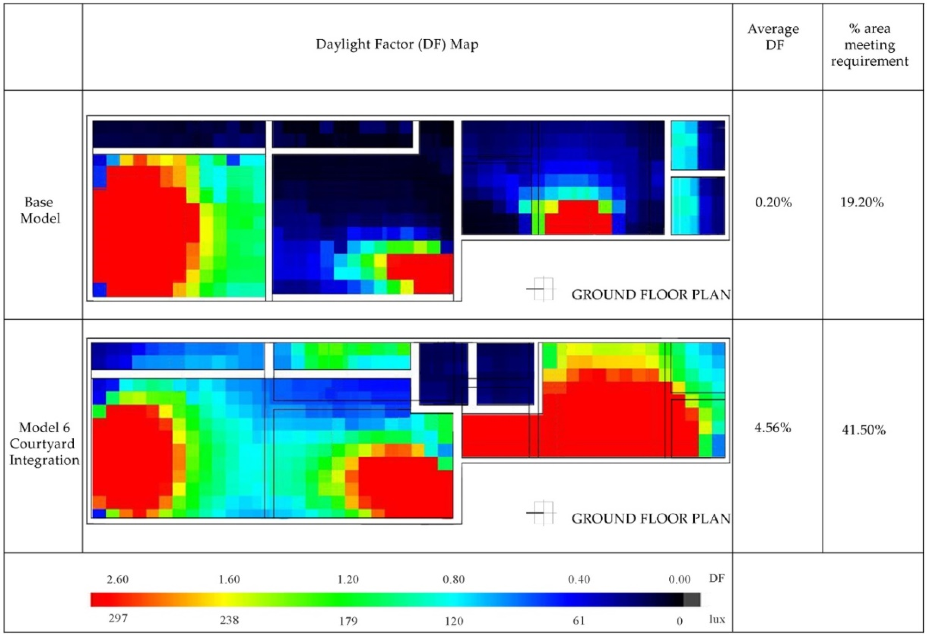
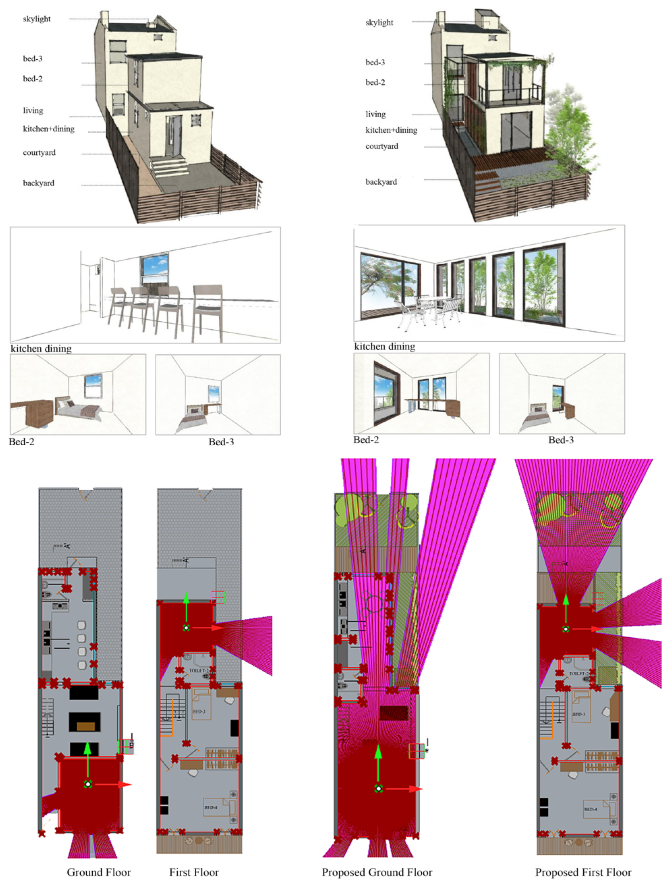
| Brief Explanation | Current Situation | |
|---|---|---|
| Daylight: Limited access of daylight throughout the day |
|  Skylight above the stair provides insufficient daylight in the lobby area. Artificial lighting is required most of the time. |
| Natural Ventilation: Poor IAQ |
| 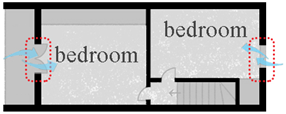 Typical layout of bedrooms. No provision for cross ventilation. |
| Damp: Formation of mould in the damp wall |
|  Damp can enter from the ground up or from the roof down. |
| Noise: Unwanted noise intrusion |
|  Shared wall often becomes the reason of compromised privacy. |
| Connection to outdoor space (backyard/courtyard): Unintegrated backyard/courtyard |
| 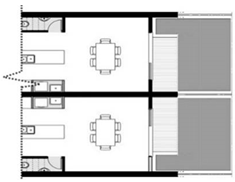 Typical layout of backyard. |
| Problem | Issues | Current Scenario | Retrofit Scenario | |
|---|---|---|---|---|
| Poor thermal resistance | Thermal resistance of the building envelope is not adequate to fulfill the compliance criteria of Section-J of the National Construction Code [37] | Potential energy efficient strategy Potential BD elements | Air | |
| Poor space layout | Misconfiguration of spaces and poor organisation of spatial interrelations |  Ground floor–indoor–outdoor connection in the current scenario of terrace house | Daylight, Air | |
| Limited daylight availability and natural ventilation | Low WWR (current ratio: 5%) Limited daylight access Limited cross ventilation |  First floor—typical layout of bedrooms. No provision for daylight access and cross ventilation | Daylight, Air | |
| Skylight Inefficient size of area to provide enough daylight | 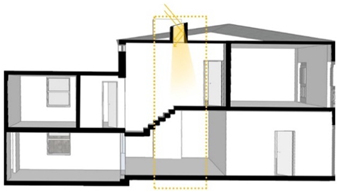 Long section—typical size of current skylight over stair lobby | Daylight | ||
| Limited indoor and outdoor connection | Not integrated with the existing space layout Impermeable ground cover | 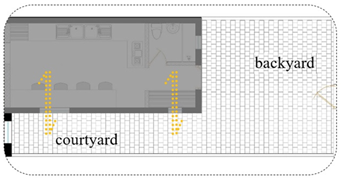 Ground floor—impermeable ground cover on backyard and courtyard | Air, Plant | |
| Building Elements | Material Description | Thermal Properties of Building Elements/U Value (W/m2K) | ||
|---|---|---|---|---|
| Existing Values | Proposed Values | |||
| Floor | 150 mm thick concrete floor | 0.78 | 0.78 | |
| Wall | External | 250 mm brick with 10 mm plaster either side | 1.7 | 0.36 |
| Internal | 125 mm gypsum board with 10 mm plaster either side | 1.2 | 1.2 | |
| Roof | 15 mm thick zinc metal deck roof with 150 mm airgap | 0.31 | 0.25 | |
| Door | 50 mm thickness plywood door | 2.98 | 2.98 | |
| Window | Single panel of glass with wooden frame | 5.89 | 2.60 | |
| Biophilic Design Strategies | Performance Assessment Criteria | Model 1 | Model 2 | Model 3 | Model 4 | Model 5 | Model 6 |
|---|---|---|---|---|---|---|---|
| Base Model | Improved Thermal Resistance | Modified Space Layout | Increased WWR | Increased Skylight Area | Courtyard Integration | ||
| Day light into room, larger windows for nature connectivity, access and connection to courtyard, space layout for connectivity with nature | Energy Intensity (kWh/m2) | 158.25 | 120.85 | 172.11 | 138.49 | 149.96 | 152.31 |
| Uncomfortable hours 1 | 4420 | 4871 | 3552.5 | 5013.5 | 3451 | 3310 | |
| DF (%2) 2 | 19.2 | 19.8 | 21 | 29.2 | 41.5 | 41.5 |
Publisher’s Note: MDPI stays neutral with regard to jurisdictional claims in published maps and institutional affiliations. |
© 2022 by the authors. Licensee MDPI, Basel, Switzerland. This article is an open access article distributed under the terms and conditions of the Creative Commons Attribution (CC BY) license (https://creativecommons.org/licenses/by/4.0/).
Share and Cite
Nitu, M.A.; Gocer, O.; Wijesooriya, N.; Vijapur, D.; Candido, C. A Biophilic Design Approach for Improved Energy Performance in Retrofitting Residential Projects. Sustainability 2022, 14, 3776. https://doi.org/10.3390/su14073776
Nitu MA, Gocer O, Wijesooriya N, Vijapur D, Candido C. A Biophilic Design Approach for Improved Energy Performance in Retrofitting Residential Projects. Sustainability. 2022; 14(7):3776. https://doi.org/10.3390/su14073776
Chicago/Turabian StyleNitu, Maliha Afroz, Ozgur Gocer, Niranjika Wijesooriya, Diksha Vijapur, and Christhina Candido. 2022. "A Biophilic Design Approach for Improved Energy Performance in Retrofitting Residential Projects" Sustainability 14, no. 7: 3776. https://doi.org/10.3390/su14073776
APA StyleNitu, M. A., Gocer, O., Wijesooriya, N., Vijapur, D., & Candido, C. (2022). A Biophilic Design Approach for Improved Energy Performance in Retrofitting Residential Projects. Sustainability, 14(7), 3776. https://doi.org/10.3390/su14073776









