Efficient Plant Types and Coverage Rates for Optimal Green Roof to Reduce Urban Heat Island Effect
Abstract
:1. Introduction
2. Materials and Methods
2.1. Literature Review
2.2. Simulation Methodology
2.2.1. Site Characteristics
2.2.2. Simulation
2.2.3. Setting Green Roof Scenarios
3. Results and Discussion
3.1. Classification
3.2. Thermal Environment Status
3.2.1. Unrealized-Green-Roof-Area (S0) Thermal Environment
3.2.2. Closed-Area Thermal Environment
3.2.3. Semi-Open-Area Thermal Environment
3.2.4. Open-Area Thermal Environment
3.2.5. Analysis of the Effects of Each Scenario
4. Conclusions
Author Contributions
Funding
Institutional Review Board Statement
Informed Consent Statement
Data Availability Statement
Conflicts of Interest
References
- Oke, T.R. Boundary Layer Climates; Routledge: London, UK, 2002. [Google Scholar]
- Landsberg, H.E. The Urban Climate; Academic Press: Cambridge, MA, USA, 1981. [Google Scholar]
- Oke, T.R. The Energetic Basis of the Urban Heat Island. Q. J. R. Meteorol. Soc. 1982, 108, 1–24. [Google Scholar] [CrossRef]
- Wong, N.H.; Yu, C. Study of Green Areas and Urban Heat Island in a Tropical City. Habitat Int. 2005, 29, 547–558. [Google Scholar] [CrossRef]
- Solecki, W.D.; Rosenzweig, C.; Parshall, L.; Pope, G.; Clark, M.; Cox, J.; Wiencke, M. Mitigation of the Heat Island Effect in Urban New Jersey. Glob. Environ. Change Part B Environ. Hazards 2005, 6, 39–49. [Google Scholar] [CrossRef]
- Gang, J.-E.; Kim, Y.-K.; Lim, Y.-K. Meteorological Characteristics Associated with the Lasting of a Nocturnal High Temperature Day in Summer, Seoul. Asia-Pac. J. Atmos. Sci. 2005, 41, 681–695. [Google Scholar]
- Choi, G. Patterns of Strong Heat Waves within the Seoul Metropolitan Area and Its Impacts on Elderly Mortality Based on the Last 100 Year Observations. J. Korean Geogr. Soc. 2010, 45, 573–591. [Google Scholar]
- Lee, J.-A.; Jung, D.-Y.; Chon, J.-H.; Lee, S.-M.; Song, Y.-B. An Evaluation of Human Thermal Comfort and Improvement of Thermal Environment by Spatial Structure. J. Korean Inst. Landsc. Archit. 2010, 38, 12–20. [Google Scholar]
- Jeong, J.; Chung, M.H. The Planning of Micro-Climate Control by Complex Types. J. Korea Inst. Ecol. Archit. Environ.-Vol 2017, 17, 49–54. [Google Scholar] [CrossRef]
- Kwon, Y.J.; Lee, D.K.; Ahn, S. Urban Street Planting Scenarios Simulation for Micro-Scale Urban Heat Island Effect Mitigation in Seoul. J. Environ. Impact Assess. 2019, 28, 23–34. [Google Scholar]
- Ga, Y.C. How Do Paving and Planting Affect Microclimate Conditions and Thermal Comfort in High-Density Apartment Complexes? Master’s Thesis, Hongik University, Seoul, Korea, 2019. [Google Scholar]
- KIm, E.; Kim, H. Improving Thermal Environment and Thermal Comfort by Modifying Paving and Planting of a Covered Parking Lot - Focusing on MansuPublic Parking Lot in Namdong-Gu, Incheon. Urban Des. Inst. Korea 2020, 21, 117–131. [Google Scholar] [CrossRef]
- Kim, J.; Lee, S.Y.; Kang, J. Temperature Reduction Effects of Rooftop Garden Arrangements: A Case Study of Seoul National University. Sustainability 2020, 12, 6032. [Google Scholar] [CrossRef]
- Morakinyo, T.E.; Dahanayake, K.K.C.; Ng, E.; Chow, C.L. Temperature and Cooling Demand Reduction by Green-Roof Types in Different Climates and Urban Densities: A Co-Simulation Parametric Study. Energy Build. 2017, 145, 226–237. [Google Scholar] [CrossRef]
- Brown, R.D.; Gillespie, T.J. Microclimatic Landscape Design: Creating Thermal Comfort and Energy Efficiency; Wiley: New York, NY, USA, 1995. [Google Scholar]
- Lee, H.-Y. An Application of NOAA AVHRR Thermal Data to the Study of Urban Heat Islands. Atmos. Environ. Part B Urban Atmosphere 1993, 27, 1–13. [Google Scholar] [CrossRef]
- Givoni, B. Climate Considerations in Building and Urban Design; Wiley: New York, NY, USA, 1998. [Google Scholar]
- Jo, H.-K.; Ahn, T.-W. Impacts of Three-Dimensional Land Cover on Urban Air Temperatures. J. Korean Inst. Landsc. Archit. 2009, 37, 54–60. [Google Scholar]
- Jo, H.-K.; Ahn, T.-W. Exploring Relationships between Urban Tree Plantings and Microclimate Amelioration. J. Korean Inst. Landsc. Archit. 2006, 34, 70–75. [Google Scholar]
- Shashua-Bar, L.; Hoffman, M.E.; Tzamir, Y. Integrated Thermal Effects of Generic Built Forms and Vegetation on the UCL Microclimate. Build. Environ. 2006, 41, 343–354. [Google Scholar] [CrossRef]
- Armson, D.; Stringer, P.; Ennos, A.R. The Effect of Tree Shade and Grass on Surface and Globe Temperatures in an Urban Area. Urban For. Urban Green. 2012, 11, 245–255. [Google Scholar] [CrossRef]
- Kong, F.; Yan, W.; Zheng, G.; Yin, H.; Cavan, G.; Zhan, W.; Zhang, N.; Cheng, L. Retrieval of Three-Dimensional Tree Canopy and Shade Using Terrestrial Laser Scanning (TLS) Data to Analyze the Cooling Effect of Vegetation. Agric. For. Meteorol. 2016, 217, 22–34. [Google Scholar] [CrossRef]
- Krayenhoff, E.S.; Christen, A.; Martilli, A.; Oke, T.R. A Multi-Layer Radiation Model for Urban Neighbourhoods with Trees. Bound.-Layer Meteorol. 2014, 151, 139–178. [Google Scholar] [CrossRef]
- Park, C.-Y.; Lee, D.-K.; Kwon, E.-G.; Her, M.-J. Green-Infra Strategies for Mitigating Urban Heat Island. Korea Soc. Environ. Restor. Reveg. Technol. 2017, 20, 67–81. [Google Scholar]
- Lee, L.S.; Jim, C.Y. Urban Woodland on Intensive Green Roof Improved Outdoor Thermal Comfort in Subtropical Summer. Int. J. Biometeorol. 2019, 63, 895–909. [Google Scholar] [CrossRef]
- Ha, J.-H.; Lee, S.-K.; Park, C.Y. The Temporal Effects of Physical Environmental Characteristics on Urban Air Temperature—Focused on Sky View Factor(SVF). Korea Urban Manag. Assoc. 2015, 217–248. [Google Scholar]
- Walmsley, A. Greenways: Multiplying and Diversifying in the 21st Century. Landsc. Urban Plan. 2006, 76, 252–290. [Google Scholar] [CrossRef]
- Jo, S.-H. Building and Designing Urban Green Infrastructure through Landscaping; Public Officials Benefit Association: Seoul, Korea, 2010; pp. 12–16. [Google Scholar]
- Balany, F.; Ng, A.W.; Muttil, N.; Muthukumaran, S.; Wong, M.S. Green Infrastructure as an Urban Heat Island Mitigation Strategy—a Review. Water 2020, 12, 3577. [Google Scholar] [CrossRef]
- Lau, K.K.-L.; Chung, S.C.; Ren, C. Outdoor Thermal Comfort in Different Urban Settings of Sub-Tropical High-Density Cities: An Approach of Adopting Local Climate Zone (LCZ) Classification. Build. Environ. 2019, 154, 227–238. [Google Scholar] [CrossRef]
- Santamouris, M. Cooling the Cities–a Review of Reflective and Green Roof Mitigation Technologies to Fight Heat Island and Improve Comfort in Urban Environments. Sol. Energy 2014, 103, 682–703. [Google Scholar] [CrossRef]
- Dunnett, N.; Kingsbury, N. Planting Green Roofs and Living Walls; Timber press Portland: Portland, OR, USA, 2008. [Google Scholar]
- Hoffman, L. Green Roofs: Ecological Design and Construction; Schiffer Pub Limited: Atglen, PA, USA, 2005. [Google Scholar]
- Berndtsson, J.C. Green Roof Performance towards Management of Runoff Water Quantity and Quality: A Review. Ecol. Eng. 2010, 36, 351–360. [Google Scholar] [CrossRef]
- Getter, K.L.; Rowe, D.B.; Robertson, G.P.; Cregg, B.M.; Andresen, J.A. Carbon Sequestration Potential of Extensive Green Roofs. Environ. Sci. Technol. 2009, 43, 7564–7570. [Google Scholar] [CrossRef]
- Niu, H.; Clark, C.; Zhou, J.; Adriaens, P. Scaling of Economic Benefits from Green Roof Implementation in Washington, DC. Environ. Sci. Technol. 2010, 44, 4302–4308. [Google Scholar] [CrossRef]
- Brenneisen, S. Space for Urban Wildlife: Designing Green Roofs as Habitats in Switzerland. Urban Habitats 2006, 4, 27–36. [Google Scholar]
- Fioretti, R.; Palla, A.; Lanza, L.G.; Principi, P. Green Roof Energy and Water Related Performance in the Mediterranean Climate. Build. Environ. 2010, 45, 1890–1904. [Google Scholar] [CrossRef]
- Lee, L.S.H.; Jim, C.Y. Thermal-Cooling Performance of Subtropical Green Roof with Deep Substrate and Woodland Vegetation. Ecol. Eng. 2018, 119, 8–18. [Google Scholar] [CrossRef]
- Lee, L.S.H.; Jim, C.Y. Thermal-Irradiance Behaviours of Subtropical Intensive Green Roof in Winter and Landscape-Soil Design Implications. Energy Build. 2020, 209, 109692. [Google Scholar] [CrossRef]
- Wong, N.H.; Chen, Y.; Ong, C.L.; Sia, A. Investigation of Thermal Benefits of Rooftop Garden in the Tropical Environment. Build. Environ. 2003, 38, 261–270. [Google Scholar] [CrossRef]
- Yan, B. The Research of Ecological and Economic Benefits for Green Roof. In Proceedings of the Applied Mechanics and Materials; Trans Tech Publ: Stafa-Zurich, Switzerland, 2011; pp. 2763–2766. [Google Scholar]
- Getter, K.L.; Rowe, D.B.; Andresen, J.A.; Wichman, I.S. Seasonal Heat Flux Properties of an Extensive Green Roof in a Midwestern US Climate. Energy Build. 2011, 43, 3548–3557. [Google Scholar] [CrossRef]
- Guo, C. Research on the Impact of Sedum Lineare Planted Roof on the Indoor and Outdoor Thermal Environment in Guangzhou; University of South China University of Technology Press Guangzhou: Guangzhou, China, 2008. [Google Scholar]
- Zhao, D.; Xue, W. Power Conservation Effects from Light-Weighted Roof Greening. Chin. J. Shanghai Agric. 2008, 24, 99–101. [Google Scholar]
- Lee, L.S.; Cheung, P.K.; Fung, C.K.; Jim, C.Y. Improving Street Walkability: Biometeorological Assessment of Artificial-Partial Shade Structures in Summer Sunny Conditions. Int. J. Biometeorol. 2020, 64, 547–560. [Google Scholar] [CrossRef]
- Wu, J.-D.; Lee, H.-H.; Yoon, S.-H. An Analysis on Micro-Climate Characteristic of Apartments in Beijing, China Using ENVI-Met Simulation. J. Archit. Inst. Korea Struct. Constr. 2019, 35, 169–176. [Google Scholar]
- Choi, H.-J. Thermal Comfort Evaluation Using the Envi-Met: Micro Climate Model. Korean Inst. Archit. Sustain. Environ. Build. Syst. 2016, 10, 416–427. [Google Scholar]
- Herath, H.; Halwatura, R.U.; Jayasinghe, G.Y. Evaluation of Green Infrastructure Effects on Tropical Sri Lankan Urban Context as an Urban Heat Island Adaptation Strategy. Urban For. Urban Green. 2018, 29, 212–222. [Google Scholar] [CrossRef]
- S-MAP. Available online: https://smap.seoul.go.kr (accessed on 14 January 2022).
- Hamada, S.; Ohta, T. Seasonal Variations in the Cooling Effect of Urban Green Areas on Surrounding Urban Areas. Urban For. Urban Green. 2010, 9, 15–24. [Google Scholar] [CrossRef]
- Huang, J.-M.; Chen, L.-C. A Numerical Study on Mitigation Strategies of Urban Heat Islands in a Tropical Megacity: A Case Study in Kaohsiung City, Taiwan. Sustainability 2020, 12, 3952. [Google Scholar] [CrossRef]
- KIm, J.-H. Simulated Thermal Comfort during the Hottest Season in Low-Rise Dense Urbanized Area by Applying Urban Greening Units. Ph.D. Thesis, Seoul University, Seoul, Korea, 2020. [Google Scholar]
- The Meteorological Administration. Available online: https://www.weather.go.kr/w/index.do (accessed on 14 January 2022).
- Ministry of Land, Infrastructure and Transport. Available online: http://www.molit.go.kr/portal.do (accessed on 9 February 2022).
- Matzarakis, A.; Mayer, H. Investigations of Urban Climate’s Thermal Component in Freiburg, Germany. Available online: https://d1wqtxts1xzle7.cloudfront.net/42812709/Albuq_Freiburg1-with-cover-page-v2.pdf?Expires=1644805243&Signature=QUpZv7zeRaa1mtg1BOqy9fwFXSLP6M6bjpkWArULaBWUIqH20GVYQXjlZPufFqbtLf-G9idca7AIgV3nKd0iaB3~ZKpOJTG8YEJyIXIoSMLE50tZT0ZnHNxfZwLVMQwD670eOBRoNnbaIW51zBGMnEEIwEQB~KxWqv5JcP3JbuNtIGbM4N2wt4MggOK0~AoOzNJUGjwUHAlLYDnCo6b53kc4vsbaud343gyHCaxNSZiSvxdqYf8PhRSFyG9CEIE0Chrxj9LJ~DaEQ~DkzZMo3IqdaIpHlQGMqnL13l1fvUIq9SurOH5pVkoVJWyrOBtSUAM0aHeVgSrYoctTLa1Mxw__&Key-Pair-Id=APKAJLOHF5GGSLRBV4ZA (accessed on 14 January 2022).

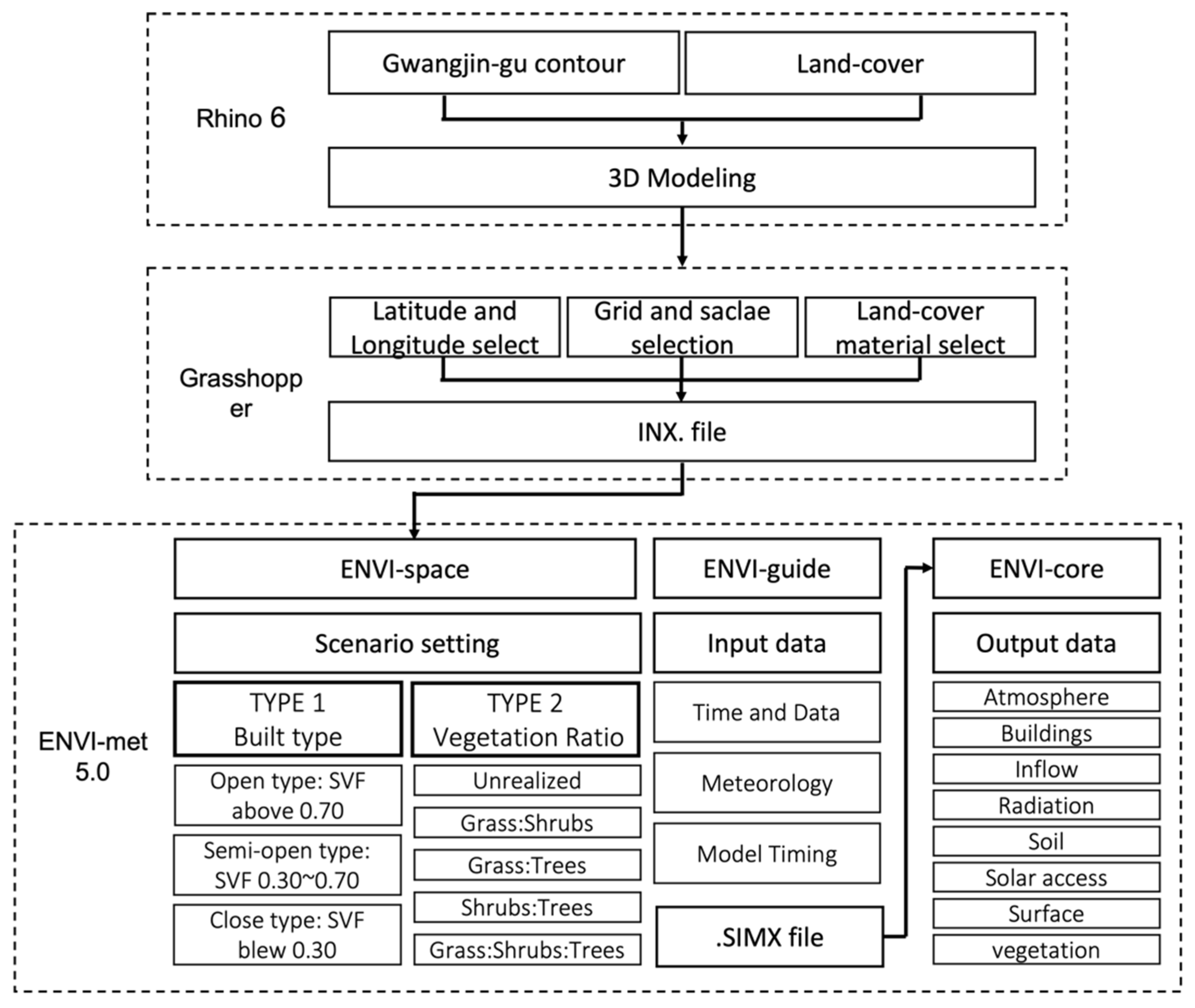
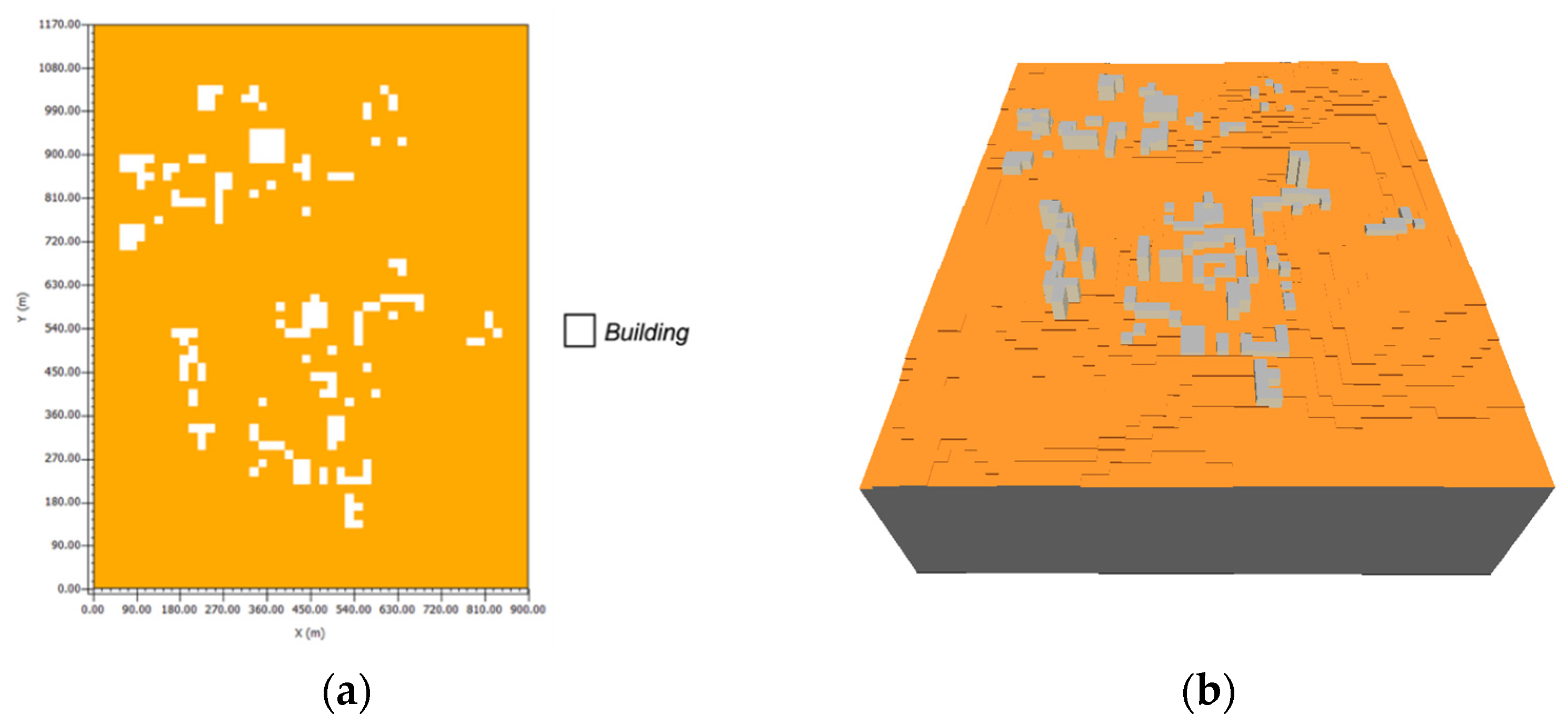
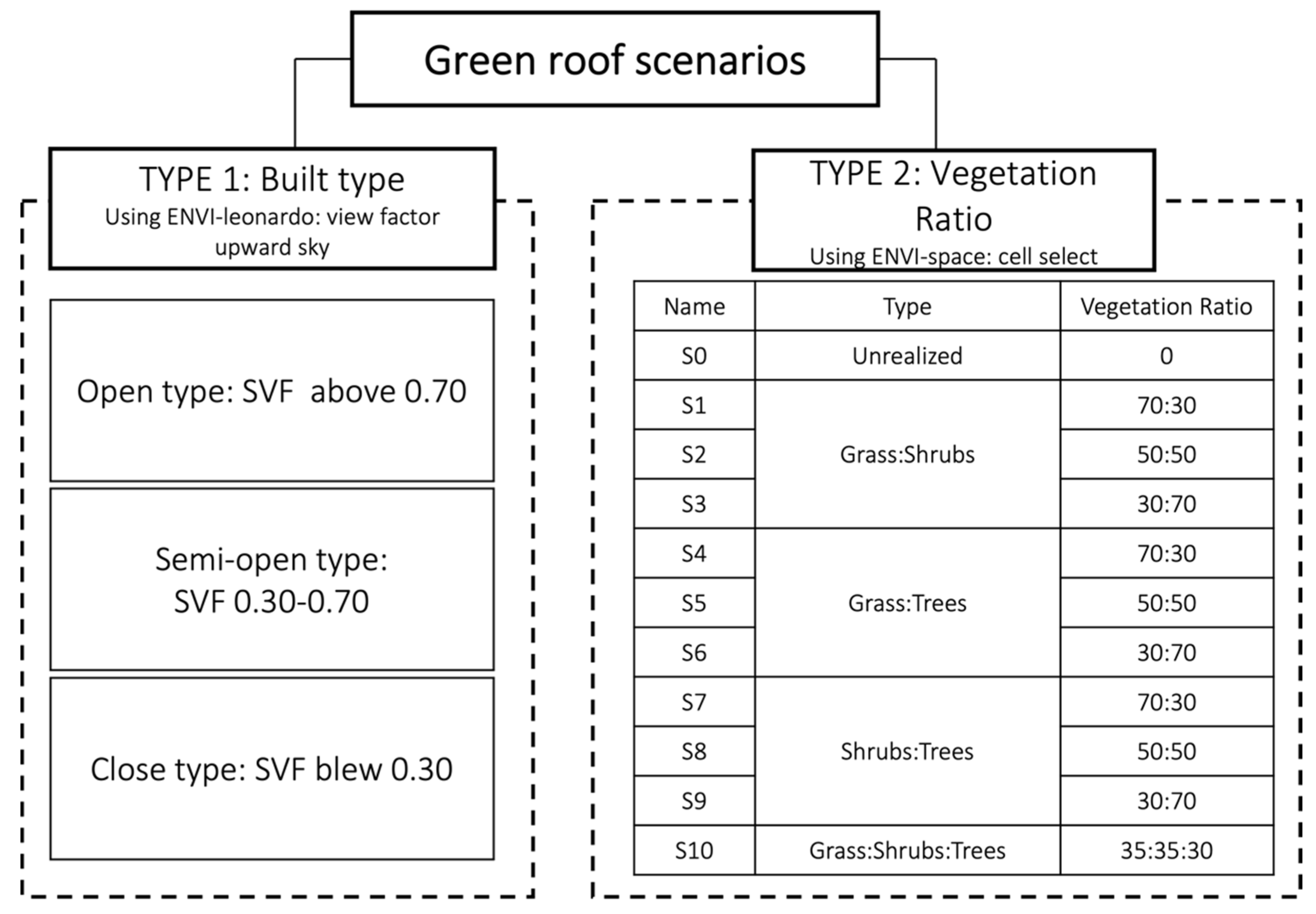
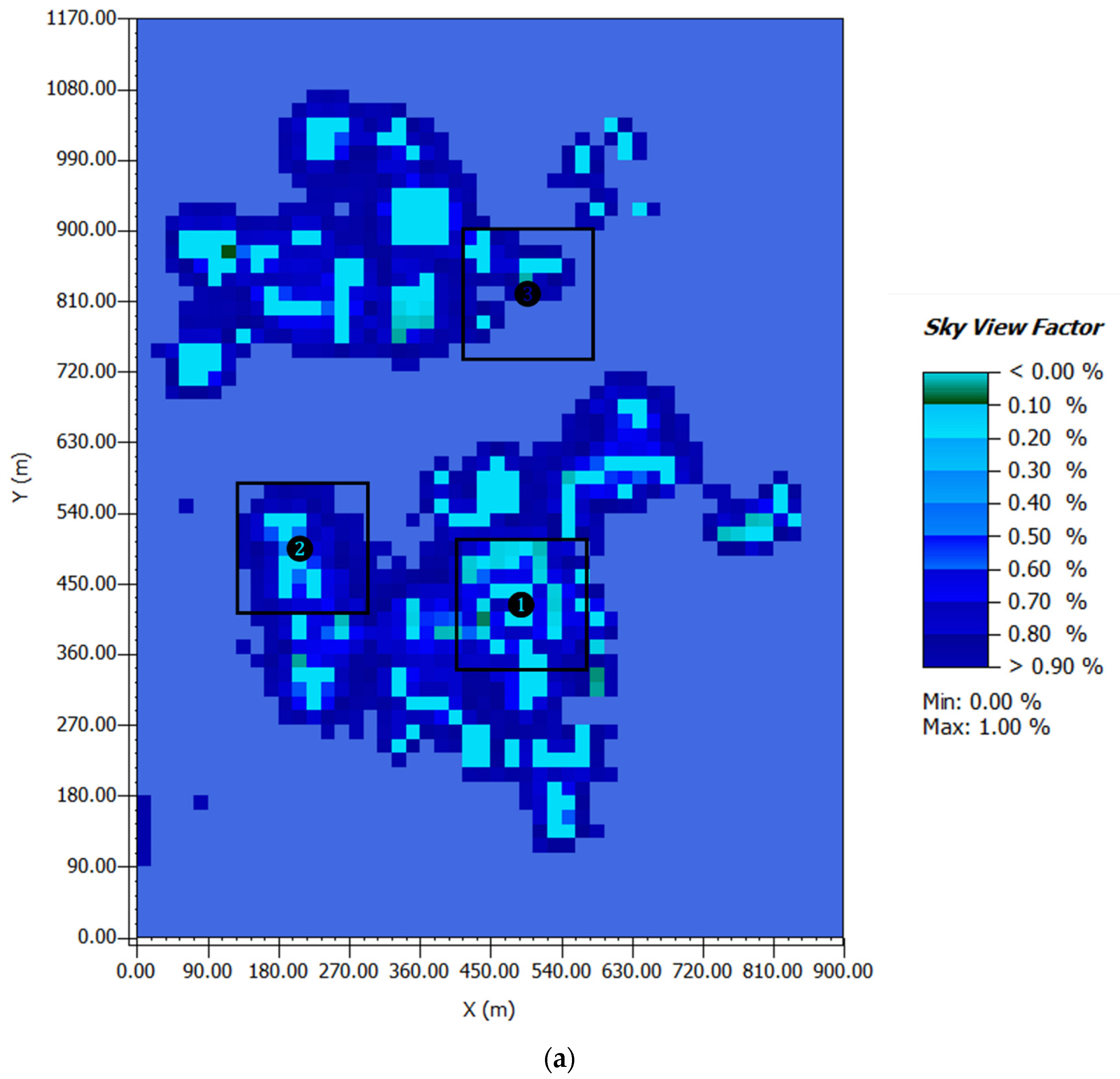
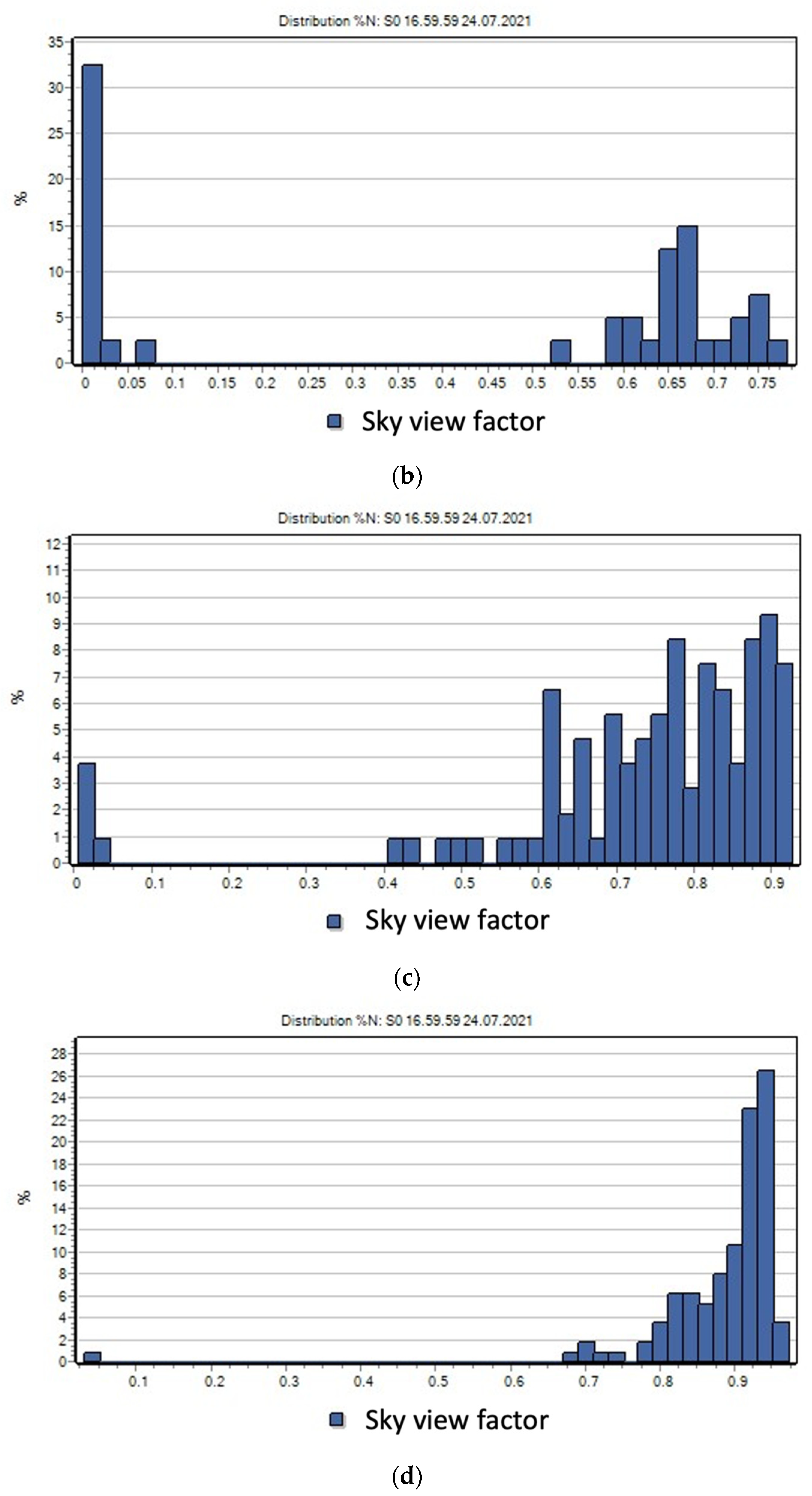






| Buildings | Lakes | Roads | Parking Lots | Sidewalk | Open Spaces | Green Spaces | |
|---|---|---|---|---|---|---|---|
| Materials | Concrete | Water | Asphalt | Concrete | Asphalt | Soil | 2D Plant |
| Code | 0100C1 | 0000WW | 0100ST | 0100PG | 0100AR | 010000 | - |
| Albedo | - | 0.00 | 0.20 | 0.50 | 0.50 | 0.200 | - |
| Emissivity (%) | 0.90 | 0.00 | 0.90 | 0.90 | 0.90 | 0.98 | - |
| Specific Heat ) | 840.00 | 0.00 | - | - | - | - | - |
| Build Type | X, Y | Average SVF (%) | Average Building Height (m) | Land Cover | |
|---|---|---|---|---|---|
| 1 | Closed | (22,50), (32,40) | 0.6 | 28.2 | Asphalt |
| 2 | Semi-open | (9,29), (19,19) | 0.7 | 32.6 | Asphalt/Grass |
| 3 | Open | (23,27), (29,21) | 0.9 | 28.0 | Asphalt/Grass |
| Type | Grass | Shrubs | Trees |
|---|---|---|---|
| Name | Grass avg. density | Hedge density | Tree density |
| Code | 0100XX | 0100H4 | 0000BS |
| Leaf type | Grass | Deciduous | Deciduous |
| Albedo | 0.20 | 0.20 | 0.20 |
| Plant height (m) | 0.25 | 4.00 | 20.0 |
| PMV | Thermal Perception | Stage of Thermal Stress |
|---|---|---|
| −3.5 −2.5 −1.5 0.5 1.5 2.5 3.5 | Very cold | Extreme cold stress |
| Cold | Great cold stress | |
| Cool | Moderate cold stress | |
| Slightly cool | Slight cold stress | |
| Comfortable | No thermal stress | |
| Slightly warm | Slight heat stress | |
| Warm | Moderate heat stress | |
| Hot | Great heat stress | |
| Very hot | Extreme heat stress |
| S1 | S2 | S3 | S4 | S5 | S6 | S7 | S8 | S9 | S10 | |
|---|---|---|---|---|---|---|---|---|---|---|
| Median | 32.320 | 32.320 | 32.320 | 31.319 | 32.320 | 31.319 | 32.227 | 32.320 | 32.320 | 32.320 |
| Max | 32.458 | 32.458 | 32.458 | 32.458 | 32.458 | 32.458 | 33.359 | 32.458 | 32.458 | 32.458 |
| Min | 32.120 | 32.120 | 32.120 | 32.119 | 32.120 | 32.119 | 33.045 | 32.120 | 32.120 | 32.120 |
| S1 | S2 | S3 | S4 | S5 | S6 | S7 | S8 | S9 | S10 | |
|---|---|---|---|---|---|---|---|---|---|---|
| Median | 5.823 | 5.823 | 5.823 | 5.823 | 5.823 | 5.823 | 5.796 | 5.823 | 5.823 | 5.823 |
| Max | 8.141 | 8.141 | 8.141 | 8.143 | 8.141 | 8.143 | 8.117 | 8.141 | 8.143 | 8.141 |
| Min | 0.159 | 0.159 | 0.159 | 0.106 | 0.159 | 0.160 | 0.158 | 0.159 | 0.160 | 0.159 |
| S1 | S2 | S3 | S4 | S5 | S6 | S7 | S8 | S9 | S10 | |
|---|---|---|---|---|---|---|---|---|---|---|
| Median | 1.824 | 1.824 | 1.824 | 1.832 | 1.824 | 1.824 | 2.199 | 1.824 | 1.824 | 1.824 |
| Max | 1.885 | 1.885 | 1.885 | 1.885 | 1.885 | 1.885 | 2.262 | 1.885 | 1.885 | 1.885 |
| Min | 1.343 | 1.343 | 1.343 | 1.507 | 1.344 | 1.344 | 1.689 | 1.343 | 1.344 | 1.343 |
| S1 | S2 | S3 | S4 | S5 | S6 | S7 | S8 | S9 | S10 | |
|---|---|---|---|---|---|---|---|---|---|---|
| Median | 32.085 | 32.085 | 32.085 | 32.086 | 32.085 | 32.086 | 32.086 | 32.083 | 32.086 | 32.085 |
| Max | 32.204 | 32.305 | 32.204 | 32.205 | 32.204 | 32.205 | 33.087 | 32.202 | 32.205 | 32.204 |
| Min | 31.970 | 31.970 | 31.970 | 31.972 | 31.970 | 31.972 | 32.856 | 31.968 | 31.972 | 31.970 |
| S1 | S2 | S3 | S4 | S5 | S6 | S7 | S8 | S9 | S10 | |
|---|---|---|---|---|---|---|---|---|---|---|
| Median | 2.066 | 2.066 | 2.066 | 2.096 | 2.066 | 2.096 | 2.060 | 2.067 | 2.096 | 2.101 |
| Max | 6.531 | 6.531 | 6.531 | 6.556 | 6.531 | 6.556 | 6.518 | 6.531 | 6.556 | 6.531 |
| Min | 0.028 | 0.028 | 0.028 | 0.018 | 0.028 | 0.018 | 0.019 | 0.028 | 0.018 | 0.028 |
| S1 | S2 | S3 | S4 | S5 | S6 | S7 | S8 | S9 | S10 | |
|---|---|---|---|---|---|---|---|---|---|---|
| Median | 1.650 | 1.652 | 1.650 | 1.650 | 1.665 | 1.665 | 2.029 | 1.650 | 1.665 | 1.650 |
| Max | 1.801 | 1.801 | 1.801 | 1.801 | 1.802 | 1.802 | 2.174 | 1.800 | 1.802 | 1.801 |
| Min | 0.991 | 0.990 | 0.991 | 0.991 | 0.992 | 0.992 | 1.316 | 0.989 | 0.992 | 0.991 |
| S1 | S2 | S3 | S4 | S5 | S6 | S7 | S8 | S9 | S10 | |
|---|---|---|---|---|---|---|---|---|---|---|
| Median | 32.324 | 32.324 | 32.324 | 32.320 | 32.324 | 32.320 | 33.206 | 32.324 | 32.324 | 32.324 |
| Max | 32.405 | 32.405 | 32.405 | 32.403 | 32.405 | 32.403 | 33.292 | 32.405 | 32.405 | 32.405 |
| Min | 32.218 | 32.218 | 32.218 | 32.212 | 32.218 | 32.212 | 33.105 | 32.218 | 32.217 | 32.218 |
| S1 | S2 | S3 | S4 | S5 | S6 | S7 | S8 | S9 | S10 | |
|---|---|---|---|---|---|---|---|---|---|---|
| Median | 1.921 | 1.921 | 1.921 | 1.924 | 1.921 | 1.924 | 1.906 | 1.921 | 1.924 | 1.921 |
| Max | 3.518 | 3.519 | 3.518 | 3.532 | 3.518 | 3.532 | 3.512 | 3.519 | 3.532 | 3.518 |
| Min | 0.001 | 0.001 | 0.001 | 0.001 | 0.001 | 0.001 | 0.001 | 0.010 | 0.001 | 0.001 |
| S1 | S2 | S3 | S4 | S5 | S6 | S7 | S8 | S9 | S10 | |
|---|---|---|---|---|---|---|---|---|---|---|
| Median | 1.606 | 1.606 | 1.606 | 1.603 | 1.606 | 1.603 | 2.199 | 1.606 | 1.606 | 1.606 |
| Max | 1.762 | 1.762 | 1.762 | 1.762 | 1.763 | 1.763 | 2.262 | 1.762 | 1.763 | 1.762 |
| Min | 1.023 | 1.023 | 1.023 | 1.022 | 1.024 | 1.022 | 1.689 | 1.023 | 1.024 | 1.023 |
| Area | Thermal Environment | S0–S4 | S0–S6 | S0–S7 | S0–S8 |
|---|---|---|---|---|---|
| Closed | Air temperature (°C) | 0.002 | - | −0.899 | - |
| Wind speed (m/s) | −0.002 | - | 0.024 | - | |
| PMV | 0.005 | - | −0.372 | - | |
| Semi-open | Air temperature (°C) | - | - | −0.783 | 0.002 |
| Wind speed (m/s) | - | - | 0.013 | 0 | |
| PMV | - | - | −0.373 | 0.001 | |
| Open | Air temperature (°C) | 0.002 | 0.002 | −0.887 | - |
| Wind speed (m/s) | −0.012 | −0.012 | 0.008 | - | |
| PMV | 0 | −0.001 | −0.5 | - |
| Land Cover | Average SVF (%) | Green Roof Type (%) | Air Temperature (°C) | Wind Speed (m/s) | PMV | |
|---|---|---|---|---|---|---|
| Close | Asphalt | 0.6 | Grass: Trees = 70:30 | 31.319 | 5.823 | 1.832 |
| Semi-open | Asphalt/Green | 0.7 | Shrubs: Grass = 50:50 | 32.083 | 2.067 | 1.650 |
| Open | Asphalt/Green | 0.9 | Grass: Trees = 70:30 or 30:70 | 32.320 | 1.924 | 1.603 |
Publisher’s Note: MDPI stays neutral with regard to jurisdictional claims in published maps and institutional affiliations. |
© 2022 by the authors. Licensee MDPI, Basel, Switzerland. This article is an open access article distributed under the terms and conditions of the Creative Commons Attribution (CC BY) license (https://creativecommons.org/licenses/by/4.0/).
Share and Cite
Park, J.; Shin, Y.; Kim, S.; Lee, S.-W.; An, K. Efficient Plant Types and Coverage Rates for Optimal Green Roof to Reduce Urban Heat Island Effect. Sustainability 2022, 14, 2146. https://doi.org/10.3390/su14042146
Park J, Shin Y, Kim S, Lee S-W, An K. Efficient Plant Types and Coverage Rates for Optimal Green Roof to Reduce Urban Heat Island Effect. Sustainability. 2022; 14(4):2146. https://doi.org/10.3390/su14042146
Chicago/Turabian StylePark, Jinsil, Yeeun Shin, Suyeon Kim, Sang-Woo Lee, and Kyungjin An. 2022. "Efficient Plant Types and Coverage Rates for Optimal Green Roof to Reduce Urban Heat Island Effect" Sustainability 14, no. 4: 2146. https://doi.org/10.3390/su14042146
APA StylePark, J., Shin, Y., Kim, S., Lee, S.-W., & An, K. (2022). Efficient Plant Types and Coverage Rates for Optimal Green Roof to Reduce Urban Heat Island Effect. Sustainability, 14(4), 2146. https://doi.org/10.3390/su14042146







