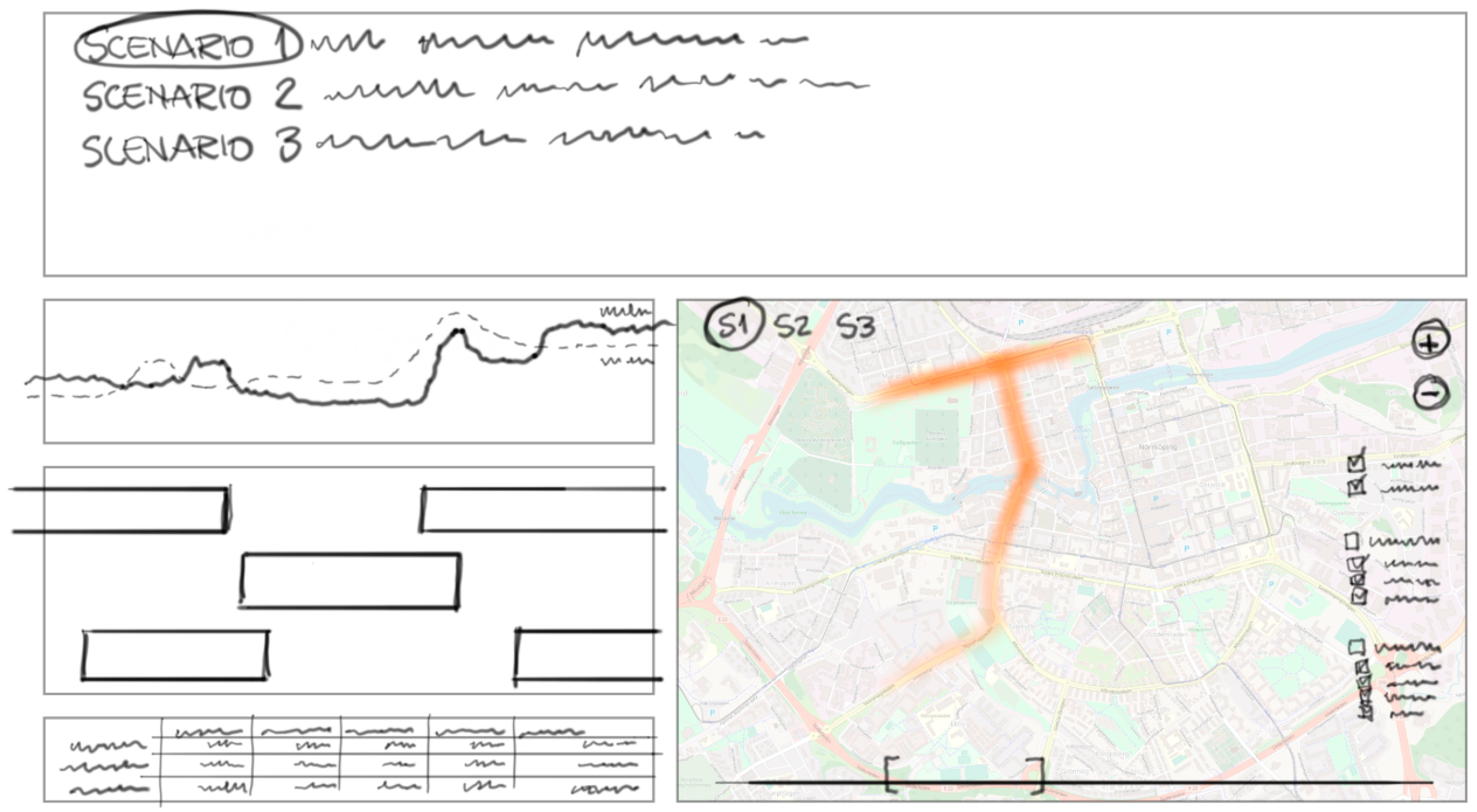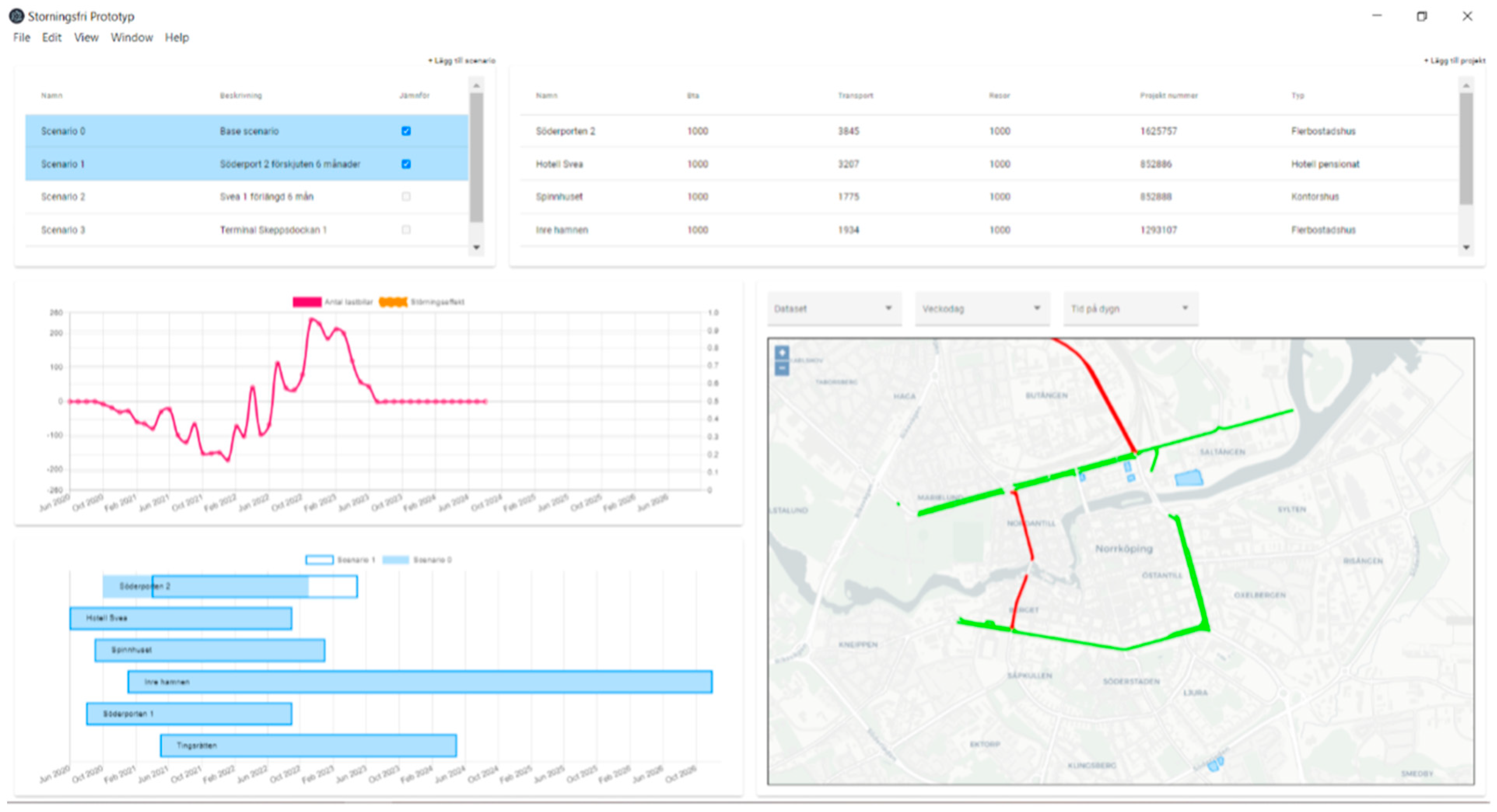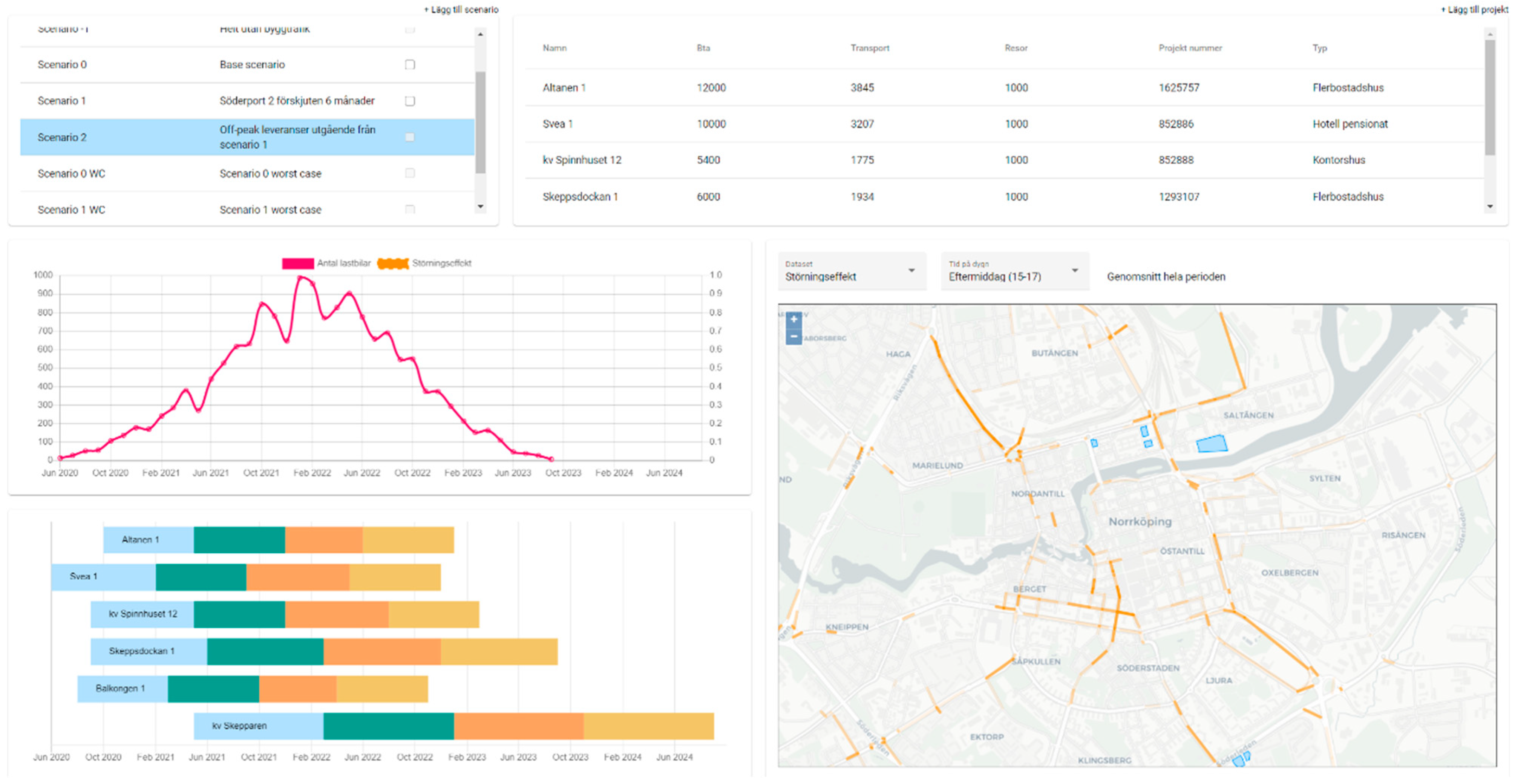An Interactive Visualization Tool for Collaborative Construction Logistics Planning—Creating a Sustainable Project Vicinity
Abstract
1. Introduction
2. Theoretical Background
2.1. Construction Logistics
2.2. Urban Planning and Collaborative Planning
3. Methodology
4. Action Research Results—The Explorative Design Process towards a Collaborative Visualization Tool
4.1. Problem Framing
- the effects on urban traffic flows represent the most significant negative impact of urban construction,
- a big-picture plan for urban construction projects on a ten-year timescale can be constructed,
- there are several alternatives for how the big-picture plan can be detailed,
4.2. Concept Development
4.3. The First Prototype
4.4. Validation
4.5. The Second Prototype
5. Conclusions
Author Contributions
Funding
Data Availability Statement
Conflicts of Interest
References
- Giles-Corti, B.; Moudon, A.V.; Lowe, M.; Adlakha, D.; Cerin, E.; Boeing, G.; Higgs, C.; Arundel, J.; Liu, S.; Hinckson, E.; et al. Creating healthy and sustainable cities: What gets measured, gets done. Lancet Glob. Health 2022, 10, e782–e785. [Google Scholar] [CrossRef] [PubMed]
- Guerlain, C.; Renault, S.; Ferrero, F. Understanding Construction Logistics in Urban Areas and Lowering Its Environmental Impact: A Focus on Construction Consolidation Centres. Sustainability 2019, 11, 6118. [Google Scholar] [CrossRef]
- Sezer, A.A.; Fredriksson, A. Environmental impact of construction transport and the effects of building certification schemes. Resour. Conserv. Recycl. 2021, 172, 105688. [Google Scholar] [CrossRef]
- Ghanem, M.; Hamzeh, F.; Seppänen, O.; Zankoul, E. A new perspective of construction logistics and production control: An exploratory study. In Proceedings of the 26th Annual Conference of the International Group for Lean Construction, Chennai, India, 16–22 July 2018; GonzáLez, V.A., Ed.; pp. 992–1001. [Google Scholar]
- Sundquist, V.; Gadde, L.-E.; Hulthén, K. Reorganizing construction logistics for improved performance. Constr. Manag. Econ. 2018, 36, 49–65. [Google Scholar] [CrossRef]
- Naz, F.; Fredriksson, A.; Kjellsdotter-Ivert, L. The potential of improving construction transport time efficiency—A freight forwarder perspective. Sustainability 2022, 14, 10491. [Google Scholar] [CrossRef]
- Neghabadi, P.D.; Samuel, K.E.; Espinouse, M.-L. Systematic literature review on city logistics: Overview, classification and analysis. Int. J. Prod. Res. 2019, 57, 865–887. [Google Scholar] [CrossRef]
- Behrends, S.; Lindholm, M.; Woxenius, J. The Impact of Urban Freight Transport: A Definition of Sustainability from an Actor’s Perspective. Transp. Plan. Technol. 2008, 31, 693–713. [Google Scholar] [CrossRef]
- Fredriksson, A.; Angelakis, V.; Gundlegård, D.; Sezer, A. Construction related urban disturbances: Identification and linking with an IoT-model. Autom. Constr. 2022, 134, 104038. [Google Scholar] [CrossRef]
- Kooragamage, R. Managing construction logistics for confined sites in urban areas. In Supply Chain Management and Logistics in Construction: Delivering Tomorrow’s Built Environment; Lundesjö, G., Ed.; Kogan Page: London, UK, 2015; pp. 205–224. [Google Scholar]
- Lindholm, M.; Behrends, S. Challenges in urban freight transport planning—A review in the Baltic Sea Region. J. Transp. Geogr. 2012, 22, 129–136. [Google Scholar] [CrossRef]
- Janné, M.; Fredriksson, A.; Billger, M.; Brusselears, N.; Fufa, S.M.; Al-Fahel, R.; Mommens, K. Smart Construction Logistics Governance—A systems view of construction logistics in urban development. In Proceedings of the 57th ISOCARP World Planning Congress, Doha, Qatar, 8–11 November 2021. [Google Scholar]
- Hu, W.; Dong, J.; Hwang, B.-G.; Ren, R.; Chen, Z. A Scientometrics Review on City Logistics Literature: Research, Trends, Advanced Theory and Pracitce. Sustainability 2019, 11, 2724. [Google Scholar] [CrossRef]
- Sanchez-Diaz, I.; Browne, M. Accommodating urban freight in city planning. Eur. Transp. Res. Rev. 2018, 10, 55. [Google Scholar] [CrossRef]
- Fredriksson, A.; Janné, M.; Rudberg, M. Characterizing Third-party Logistics Setups in the context of construction. Int. J. Phys. Distrib. Logist. Manag. 2021, 51, 325–349. [Google Scholar] [CrossRef]
- Azambuja, M.; O´Brien, W.J. Construction supply chain modeling: Issues and perspectives. In Construction Supply Chain Management Handbook, 1st ed.; O’Brien, W.J., Formoso, C.T., Vrijhoef, R., London, K., Eds.; Taylor & Francis Group: Abingdon, UK, 2009. [Google Scholar]
- Lundesjö, G. Consolidation centres in construction logistics. In Supply Chain Management and Logistics in Construction: Delivering Tomorrow’s Built Environment, 1st ed.; Lundesjö, G., Ed.; Kogan Page: London, UK, 2015; pp. 225–242. [Google Scholar]
- Vrijhoef, R.; Koskela, L. The four roles of supply chain management in construction. Eur. J. Purch. Supply Manag. 2000, 6, 169–178. [Google Scholar] [CrossRef]
- Ekeskär, A.; Rudberg, M. Third-party logistics in construction: The case of a large hospital project. Constr. Manag. Econ. 2016, 34, 174–191. [Google Scholar] [CrossRef]
- Ballantyne, E.E.F.; Lindholm, M.; Whiteing, A. A comparative study of urban freight transport planning: Addressing stakeholder needs. J. Transp. Geogr. 2013, 32, 93–101. [Google Scholar] [CrossRef]
- Fossheim, K.; Andersen, J. Plan for sustainable urban logistics—Comparing between Scandinavian and UK practices. Eur. Transp. Res. Rev. 2017, 9, 52. [Google Scholar] [CrossRef]
- Hulthén, K.; Sundquist, V.; Eriksson, V.; Fredriksson, A.; Janné, M. The role of public actors in construction logistics: Effects on and of relational interfaces. Constr. Manag. Econ. 2021, 39, 791–806. [Google Scholar] [CrossRef]
- Montin, S.; Wikström, J. Moderna Kommuner; Liber: Malmö, Sweden, 2004. [Google Scholar]
- Nyström, J.; Tonell, L. Planeringens Grunder: En Översikt; Studentlitteratur: Lund, Sweden, 2012. [Google Scholar]
- SKR. TRAST—Trafik för en Attraktiv Stad, Handbok; LTAB: Linköping, Sverige, 2015. [Google Scholar]
- SKR. Gatuarbete i Tätort; LTAB: Linköping, Sweden, 2019. [Google Scholar]
- SKR. Kommunal Mark, Markanvisningar; LTAB: Linköping, Sweden, 2022. [Google Scholar]
- Janné, M.; Fredriksson, A. Construction logistics governing guidelines in urban development projects. Constr. Innov. 2019, 19, 89–109. [Google Scholar] [CrossRef]
- Goodman, A.S.; Hastak, M. Infrastructure Planning Handbook—Planning, Engineering and Economics; McGraw Hill Construction: New York, NY, USA, 2006. [Google Scholar]
- World Economic Forum. The Future of the Last-Mile Ecosystem, Transition Roadmaps for Public- and Private-Sector Players; World Economic Forum: Cologny, Switzerland, 2020. [Google Scholar]
- Fredriksson, A.; Huge-Brodin, M. Green Construction Logistics—A Multi-actor Challenge. Res. Transp. Bus. Manag. 2022, 45, 100830. [Google Scholar] [CrossRef]
- Adelfio, M.; Hamiduddin, I.; Miederna, E. Londons´s King´s Cross Redevelopment: A compact, resource efficient and “liveable” global city model for an era of climate emergency? Urban Res. Pract. 2021, 14, 180–200. [Google Scholar] [CrossRef]
- Fischer, F.; Forester, J. The Argumentative Turn in Policy Analysis and Planning; Duke University Press: Durham, NC, USA, 1993. [Google Scholar]
- Healey, P. Collaborative Planning: Shaping Places in Fragmented Societies; UBC Press: Vancouver, BC, Canada, 1997. [Google Scholar]
- Healey, P. Collaborative Planning in perspective. Plan. Theory 2003, 2, 101–123. [Google Scholar] [CrossRef]
- Tornberg, P. Making Sense of Integrated Planning: Challenges to Urban and Transport Planning Processes in Sweden. Ph.D. Thesis, Architecture and the Built Environment, KTH Royal Institute of Technology, Stockholm, Sweden, 2001. [Google Scholar]
- Berger, P.L.; Luckmann, T. The Social Construction of Reality: A Treatise in the Sociology of Knowledge; Anchor Books: New York, NY, USA, 1967. [Google Scholar]
- Star, S.L.; Griesemer, J.R. Institutional Ecology, ‘Translations’ and Boundary Objects: Amateurs and Professionals in Berkeley’s Museum of Vertebrate Zoology, 1907–1939. Soc. Stud. Sci. 1989, 19, 387–420. [Google Scholar] [CrossRef]
- Timms, P. Transport models, philosophy and language. Transportation 2008, 35, 395–410. [Google Scholar] [CrossRef]
- Farquhar, J.; Michels, N.; Robson, J. Triangulation in industrial qualitative case study research: Widening the scope. Ind. Mark. Manag. 2020, 87, 160–170. [Google Scholar] [CrossRef]
- Coughlan, P.; Coghlan, D. Action research for operations management. Int. J. Oper. Prod. Manag. 2002, 22, 220–240. [Google Scholar] [CrossRef]
- Abrahamsen, M.H.; Henneberg, S.C.; Huemer, L.; Naudé, P. Network picturing: An action research study of strategizing in business networks. Ind. Mark. Manag. 2016, 59, 107–119. [Google Scholar] [CrossRef]
- Rönnbäck, Å. Co-creation of Value in Public Transportation—A Quality Management Perspective. Ph.D. Thesis, Chalmers University of Technology, Göteborg, Sweden, 2010. [Google Scholar]
- Wallén, G. Vetenskapsteori och Forskningsmetodik; Studentlitteratur: Lund, Sweden, 1996. [Google Scholar]
- Koskinen, I.; Zimmerman, J.; Binder, T.; Redström, J.; Wensveen, S. Design Research through Practice: From the Lab, Field and Showroom; Morgan Kaufmann: Middlesex County, MA, USA, 2012. [Google Scholar]
- Jungk, R.; Müllert, N. Future Workshops: How to Create Desirable Futures; Institute for Social Inventions: London, UK, 1987. [Google Scholar]
- Wills, G. Linked data views. In Handbook of Data Visualization; Chen, C., Härdle, W., Unwin, A., Eds.; Springer: Berlin/Heidelberg, Germany, 2008; pp. 217–241. [Google Scholar]
- Shneiderman, B. The eyes have it: A task by data type taxonomy for information visualizations. In Proceedings of the IEEE Symposium on Visual Languages, Boulder, CO, USA, 3–6 September 1996; IEEE Computer Society Press: Washington, DC, USA, 1996; pp. 336–343. [Google Scholar]
- Löwgren, J. Pliability as an experiential quality: Exploring the aesthetics of interaction design. Artifact 2007, 1, 85–95. [Google Scholar] [CrossRef]
- Li, L.; Bao, H.X.H.; Robinson, G.M. The return of state control and its impact on land market efficiency in urban China. Land Use Policy 2020, 99, 104878. [Google Scholar] [CrossRef]






Publisher’s Note: MDPI stays neutral with regard to jurisdictional claims in published maps and institutional affiliations. |
© 2022 by the authors. Licensee MDPI, Basel, Switzerland. This article is an open access article distributed under the terms and conditions of the Creative Commons Attribution (CC BY) license (https://creativecommons.org/licenses/by/4.0/).
Share and Cite
Fredriksson, A.; Eriksson, L.; Löwgren, J.; Lemon, N.; Eriksson, D. An Interactive Visualization Tool for Collaborative Construction Logistics Planning—Creating a Sustainable Project Vicinity. Sustainability 2022, 14, 17032. https://doi.org/10.3390/su142417032
Fredriksson A, Eriksson L, Löwgren J, Lemon N, Eriksson D. An Interactive Visualization Tool for Collaborative Construction Logistics Planning—Creating a Sustainable Project Vicinity. Sustainability. 2022; 14(24):17032. https://doi.org/10.3390/su142417032
Chicago/Turabian StyleFredriksson, Anna, Linnea Eriksson, Jonas Löwgren, Nina Lemon, and Daniel Eriksson. 2022. "An Interactive Visualization Tool for Collaborative Construction Logistics Planning—Creating a Sustainable Project Vicinity" Sustainability 14, no. 24: 17032. https://doi.org/10.3390/su142417032
APA StyleFredriksson, A., Eriksson, L., Löwgren, J., Lemon, N., & Eriksson, D. (2022). An Interactive Visualization Tool for Collaborative Construction Logistics Planning—Creating a Sustainable Project Vicinity. Sustainability, 14(24), 17032. https://doi.org/10.3390/su142417032






