CGAN-Assisted Renovation of the Styles and Features of Street Facades—A Case Study of the Wuyi Area in Fujian, China
Abstract
1. Introduction
1.1. Research Background
1.2. Literature Review
1.3. Problem Statement and Objectives
2. Materials and Methods
2.1. Methodology
2.2. Materials Handling
2.3. CGAN Model
3. Results and Discussion
3.1. Training Process
3.2. Model Assessment
3.3. Model Application
3.3.1. Application in the New Building Design
3.3.2. Building Facade Decoration
3.3.3. Unfinished Building Restoration
3.3.4. Product Application
4. Conclusions
- Strengths: A CGAN has the capacity to efficiently generate building facades with a particular regional style in large quantities,
- Weaknesses: A CGAN is limited to the rudimentary image processing and cannot properly convey the regional style’s cultural qualities and local spirit,
- Opportunities: Increasing the training materials and enhancing the model design of the CGAN could enhance the effect of the building facade creation; this would require additional study. The technique also proved useful in other design-related domains,
- Threats: A CGAN cannot operate effectively without the required quantity of training materials. A CGAN cannot substitute human labor for architectural cultural expression-intensive projects.
Author Contributions
Funding
Institutional Review Board Statement
Informed Consent Statement
Data Availability Statement
Conflicts of Interest
Appendix A
References
- “Mount Wuyi”. UNESCO World Heritage Centre. United Nations Educational Scientific and Cultural Organization. Retrieved 9 Apr 2021. Available online: https://whc.unesco.org/en/list/911 (accessed on 1 November 2022).
- Zhuang, L. Study on the Three Peaks in the Development of Fujian Regional Architecture. In Proceedings of the 2012 Second International Conference on Electric Technology and Civil Engineering, Washington, DC, USA, 18–20 May 2012; pp. 2861–2864. [Google Scholar]
- He, K.; Han, X.; Chen, Z. The Concept, Origin and Classification of “Wuyi Style” Architecture”. Archit. Cult. 2018, 7, 7. [Google Scholar]
- Karadag, İ. Machine learning for conservation of architectural heritage. Open. House Int. 2022. ahead-of-print. [Google Scholar] [CrossRef]
- Llamas, J.M.; Lerones, P.; Medina, R.; Zalama, E.; Gómez-García-Bermejo, J. Classification of architectural heritage images using deep learning techniques. Appl. Sci. 2017, 7, 992. [Google Scholar] [CrossRef]
- Grilli, E.; Remondino, F. Machine learning generalisation across different 3D architec-tural heritage. ISPRS Int. J. Geo-Inf. 2020, 9, 379. [Google Scholar] [CrossRef]
- Yong, L.; Mingmin, Z.; Yunliang, J.; Haiying, Z. Improving procedural modeling with se-mantics in digital architectural heritage. Comput. Graph. 2012, 36, 178–184. [Google Scholar] [CrossRef]
- Wanping, W. The Path of the Constructing Characteristic Towns in Ethnic Areas Under the Background of Rural Revitalization: Dali City as an Example. J. Dali Univ. 2019, 4, 24–31. [Google Scholar]
- Dong, L.; Wang, W. Organic renewal of ancient towns based on community reengineering model—Taking the Yangloudong ancient Town in Chibi city, Hubei Province as an Example. In Proceedings of the 4th International Conference on Humanities Science, Management and Education Technology (HSMET 2019), Singapore, 21–23 June 2019; Atlantis Press: Amsterdam, The Netherland, 2019; pp. 468–474. [Google Scholar] [CrossRef][Green Version]
- Zhu, R. Managing Urban Form and Architectural Character for the Sustainable Development in Jiangsu Province. In Proceedings of the 2010 International Conference on E-Product E-Service and E-Entertainment, Henan, China, 7–9 November 2010; pp. 1–4. [Google Scholar] [CrossRef]
- Zhang, W.; Liu, L. Research on Restoration and Renewal Strategy of Traditional Village Landscape Elements—Taking Xiaodian River Village in Weihui, Henan Province as an Example. Science 2018, 6, 149–155. [Google Scholar] [CrossRef]
- Shiling, Z. Urban regeneration and conservation of historic architecture in Shanghai. Bull. Chin. Acad. Sci. Chin. Version 2017, 32, 690–695. [Google Scholar]
- Sun, C.; Zhou, Y.; Han, Y. Automatic generation of architecture facade for historical urban renovation using generative adversarial network. Build. Environ. 2022, 212, 108781. [Google Scholar] [CrossRef]
- Jun, Y.; Shi, Z.; Wu, Z. Towards automatic generation of as-built BIM: 3D building facade modeling and material recognition from images. Int. J. Autom. Comput. 2016, 13, 338–349. [Google Scholar] [CrossRef]
- Ali, A.K.; Lee, O.J. Facade style mixing using artificial intelligence for urban infill. Arts Humanit. 2021, preprint. [Google Scholar] [CrossRef]
- Chang, K.H.; Cheng, C.Y.; Luo, J.; Murata, S.; Nourbakhsh, M.; Tsuji, Y. Building-GAN: Graph-Conditioned Architectural Volumetric Design Generation. In Proceedings of the IEEE/CVF International Conference on Computer Vision, Virtual, 11–17 October 2021; pp. 11956–11965. [Google Scholar] [CrossRef]
- Wang, S.; Zeng, W.; Chen, X.; Ye, Y.; Qiao, Y.; Fu, C.W. ActFloor-GAN: Activity-Guided Adversarial Networks for Human-Centric Floorplan Design. IEEE Trans. Vis. Comput. Graph. 2021. Online ahead of print. [Google Scholar] [CrossRef] [PubMed]
- Kinugawa, H.; Takizawa, A. Deep learning model for predicting preference of space by estimating the depth information of space using omnidirectional images. In Proceedings of the 37 Education and Research in Computer Aided Architectural Design in Europe and XXIII Iberoamerican Society of Digital Graphics, Joint Conference (N. 1), Porto, Portugal, 11–13 September 2019; Volume 7, pp. 61–68. [Google Scholar] [CrossRef]
- Bachl, M.; Ferreira, D.C. City-GAN: Learning architectural styles using a custom Conditional GAN architecture. arXiv 2019, arXiv:1907.05280. [Google Scholar] [CrossRef]
- Silvestre, J.; Ikeda, Y.; Guena, F. Artificial imagination of architecture with deep convolutional neural network. In Living Systems and Micro-utopias: Towards Continuous Designing, Melbourne; The Association for Computer-Aided Architectural Design Research in Asia (CAADRIA): Hong Kong, China, 2016; pp. 881–890. [Google Scholar] [CrossRef]
- Antonia, C.; White, T.; Dumoulin, V.; Arulkumaran, K.; Sengupta, B.; Bharath, A.A. Generative adversarial networks: An overview. IEEE Signal Processing Mag. 2018, 35, 53–65. [Google Scholar] [CrossRef]
- Yu, Q.; Malaeb, J.; Ma, W. Architectural Facade Recognition and Generation through Generative Adversarial Networks. In Proceedings of the 2020 International Conference on Big Data & Artificial Intelligence & Software Engineering (ICBASE), Chengdu, China, 23–25 October 2020; pp. 310–316. [Google Scholar] [CrossRef]
- Zhen, C.; Lin, Y.; Li, J.; Zhang, Z.; Huang, X. Building Facade Completion Using Semantic-Synchronized GAN. In Proceedings of the 2021 IEEE International Geoscience and Remote Sensing Symposium IGARSS, Kuala Lumpur, Malaysia, 17–22 July 2021; pp. 6387–6390. [Google Scholar] [CrossRef]
- Zhiyong, D.; Lin, J.; Wang, S.; Xu, Y.; Xu, J.; Liu, X. Where Will Romance Occur, A New Prediction Method of Urban Love Map through Deep Learning. In Proceedings of the 27th International Conference of the Association for Computer-Aided Architectural Design Research in Asia (CAADRIA), Sydney, NSW, Australia, 9–15 April 2022; Volume 1, pp. 213–222. [Google Scholar]
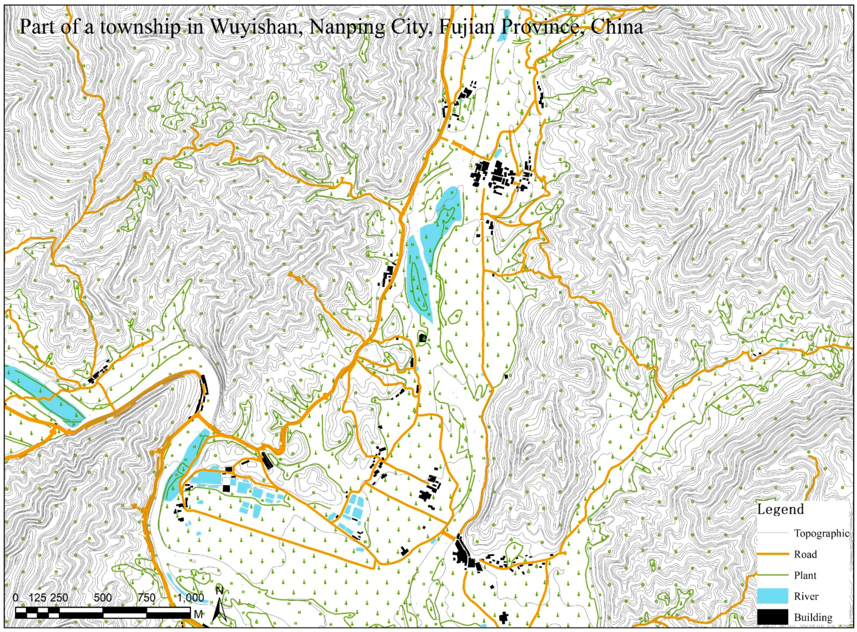
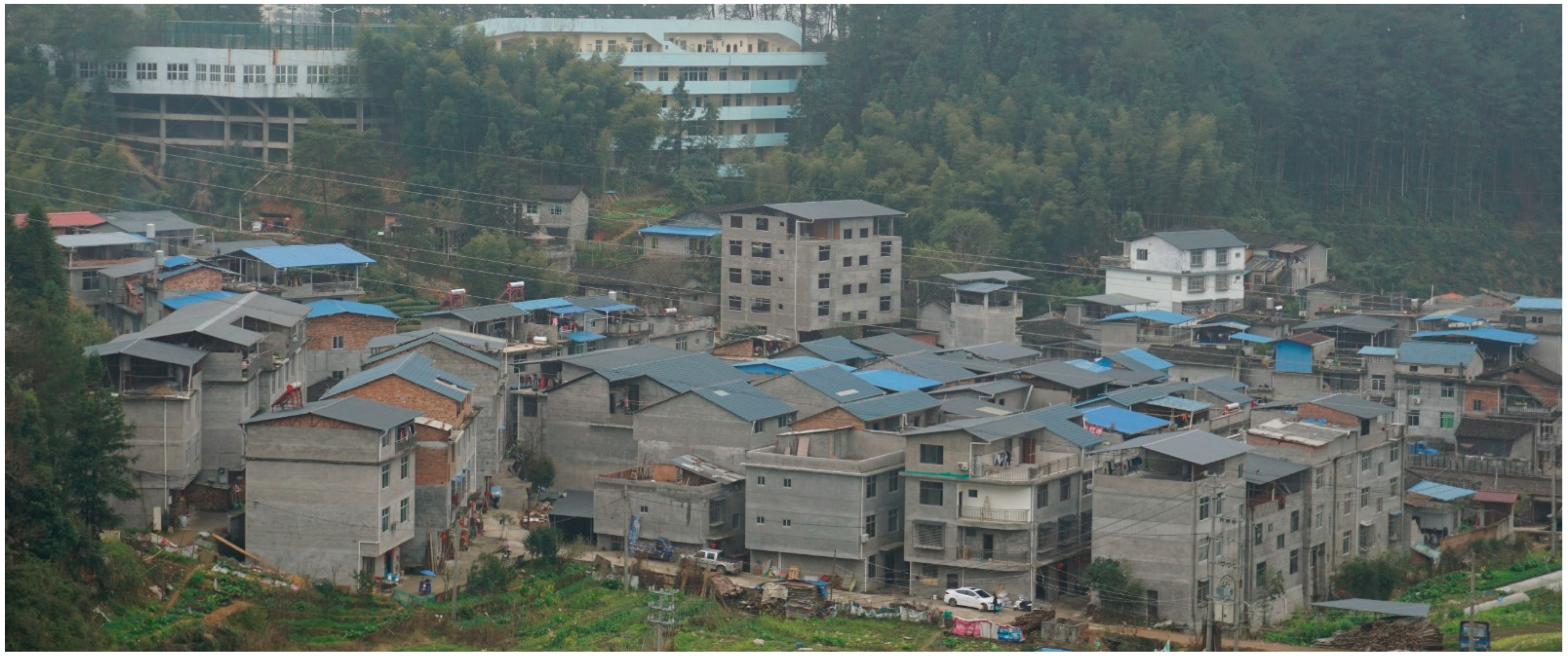
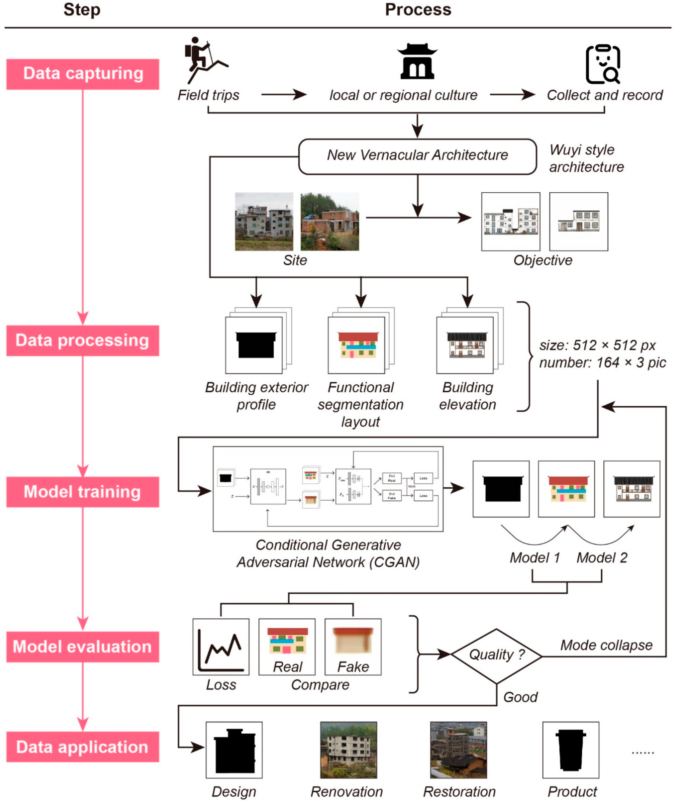
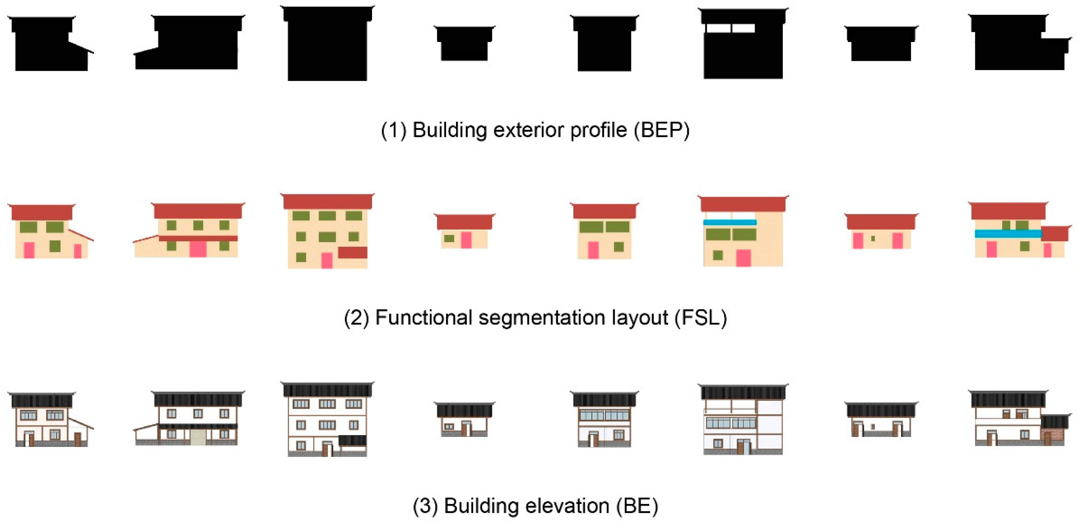
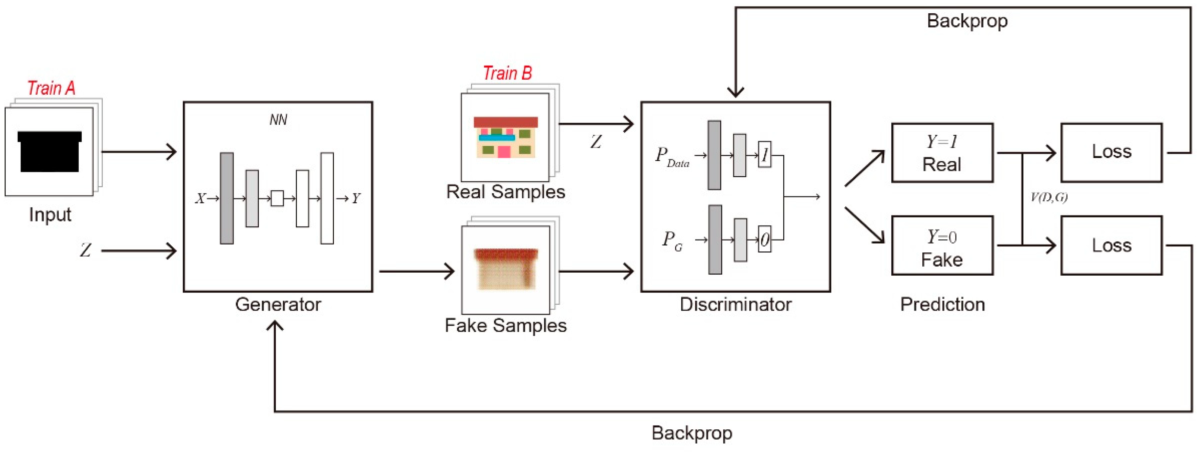
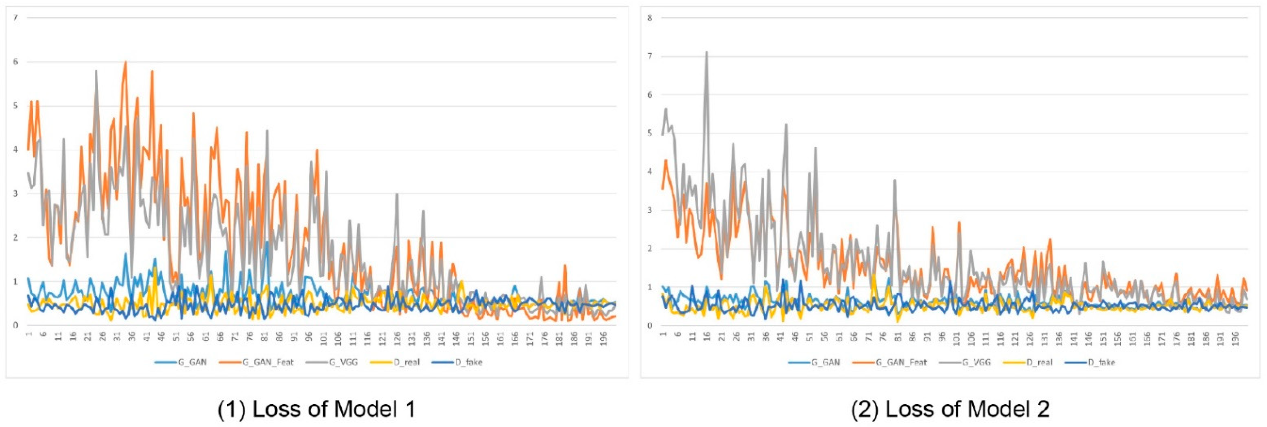
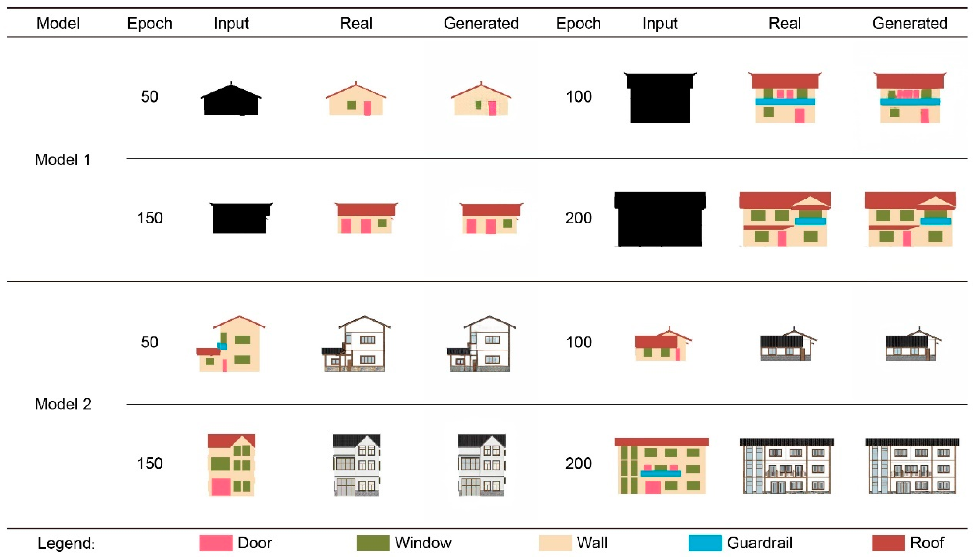
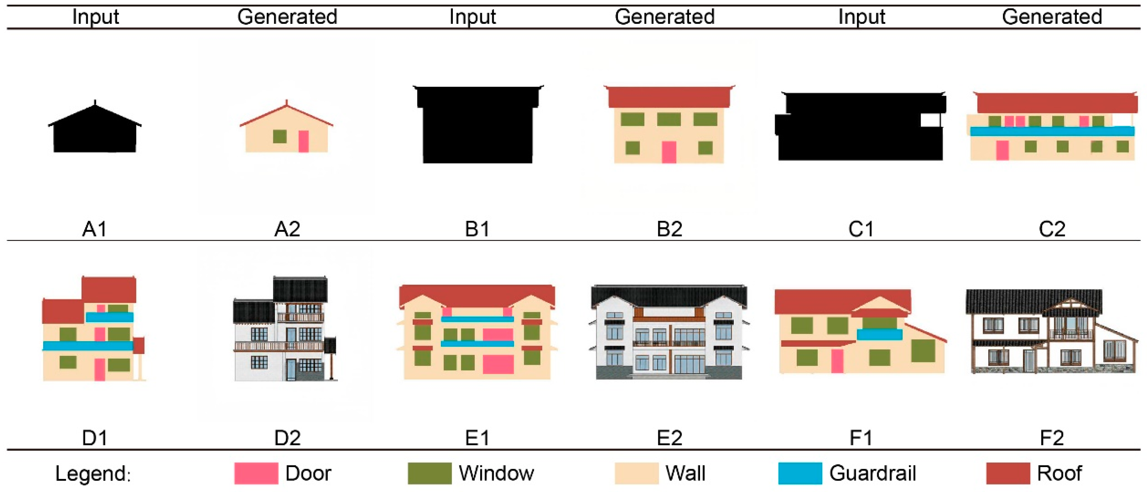
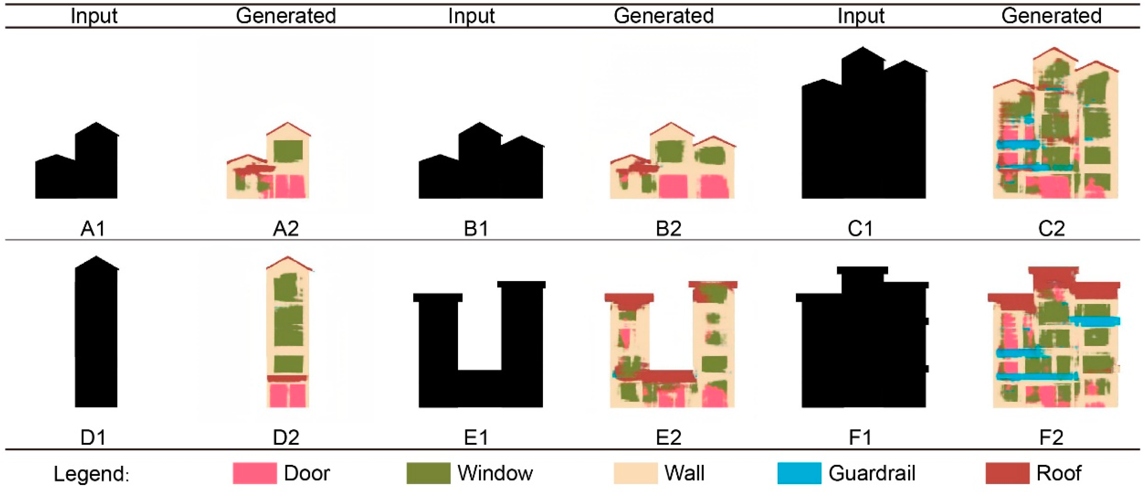
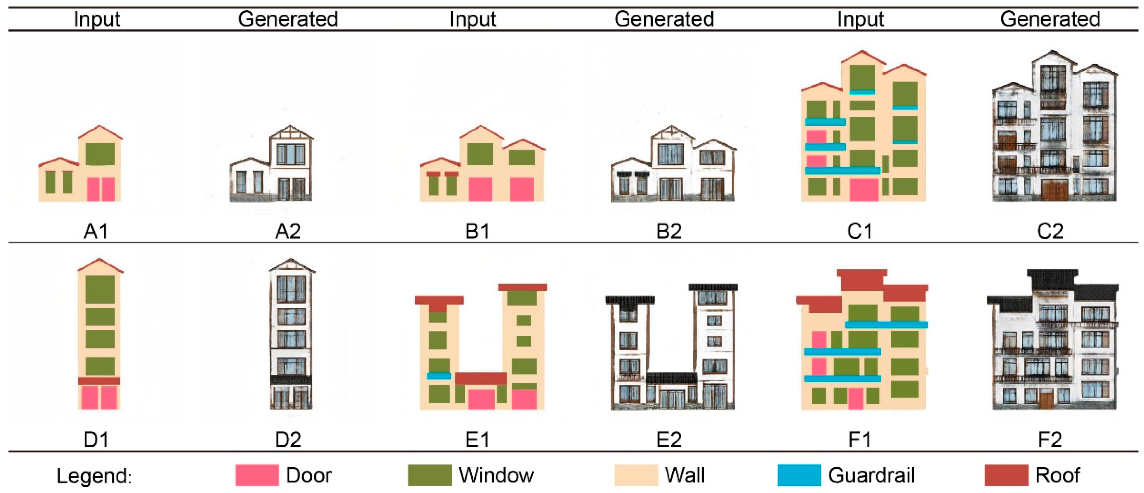
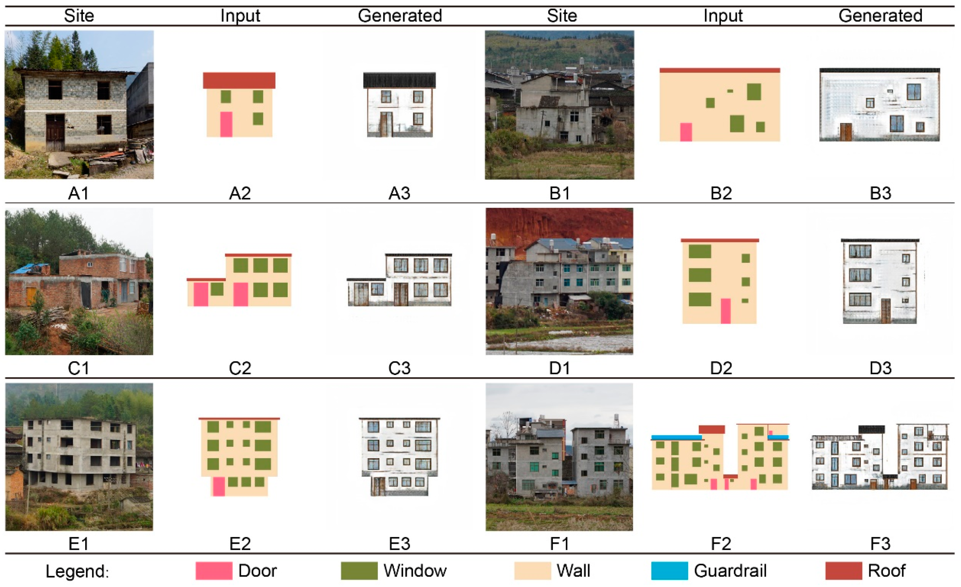
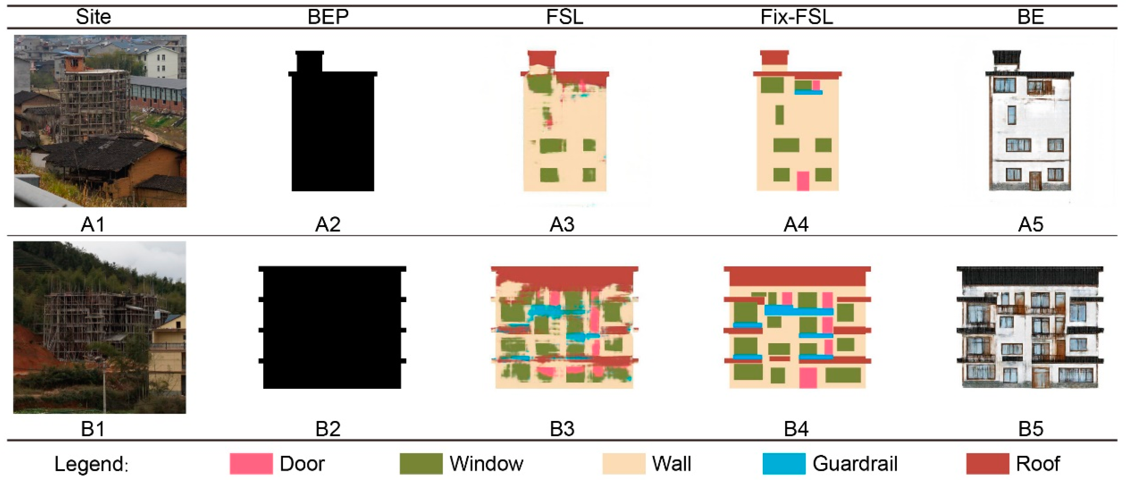
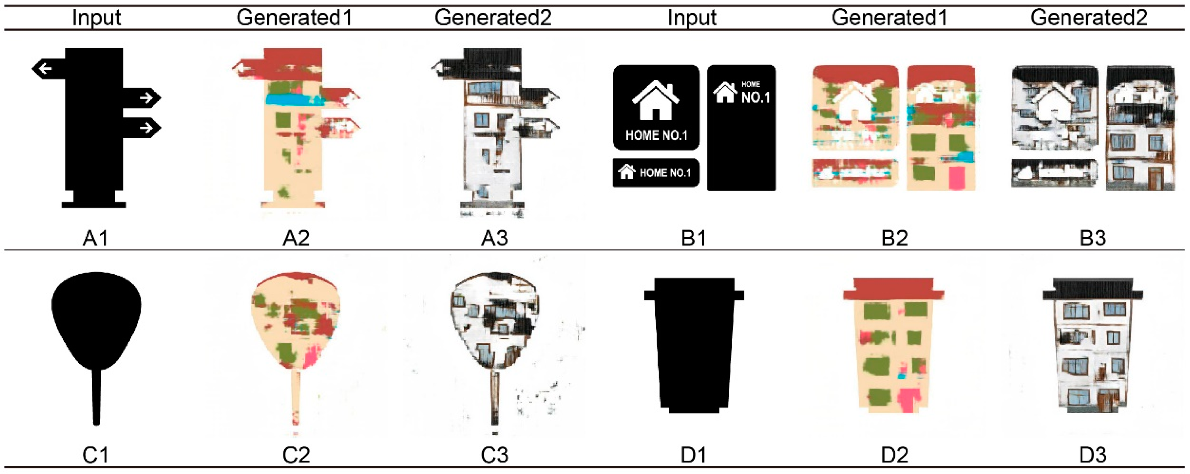
Publisher’s Note: MDPI stays neutral with regard to jurisdictional claims in published maps and institutional affiliations. |
© 2022 by the authors. Licensee MDPI, Basel, Switzerland. This article is an open access article distributed under the terms and conditions of the Creative Commons Attribution (CC BY) license (https://creativecommons.org/licenses/by/4.0/).
Share and Cite
Zhang, L.; Zheng, L.; Chen, Y.; Huang, L.; Zhou, S. CGAN-Assisted Renovation of the Styles and Features of Street Facades—A Case Study of the Wuyi Area in Fujian, China. Sustainability 2022, 14, 16575. https://doi.org/10.3390/su142416575
Zhang L, Zheng L, Chen Y, Huang L, Zhou S. CGAN-Assisted Renovation of the Styles and Features of Street Facades—A Case Study of the Wuyi Area in Fujian, China. Sustainability. 2022; 14(24):16575. https://doi.org/10.3390/su142416575
Chicago/Turabian StyleZhang, Lei, Liang Zheng, Yile Chen, Lei Huang, and Shihui Zhou. 2022. "CGAN-Assisted Renovation of the Styles and Features of Street Facades—A Case Study of the Wuyi Area in Fujian, China" Sustainability 14, no. 24: 16575. https://doi.org/10.3390/su142416575
APA StyleZhang, L., Zheng, L., Chen, Y., Huang, L., & Zhou, S. (2022). CGAN-Assisted Renovation of the Styles and Features of Street Facades—A Case Study of the Wuyi Area in Fujian, China. Sustainability, 14(24), 16575. https://doi.org/10.3390/su142416575












