An Improved Publicness Assessment Tool Based on a Combined Spatial Model: Case Study of Guangzhou, China
Abstract
1. Introduction
2. Literature Review
2.1. Publicness and Its Assessment
2.2. Integrating Space Syntax with Publicness Assessment
3. Methodology
3.1. Study Cases
3.1.1. POS Types and Trends
3.1.2. Cases Selection
3.2. Design of Research
3.2.1. The Overall Route
3.2.2. Field Investigation
3.2.3. Space Syntax Assessment
3.2.4. Star Model Assessment
- (1)
- (2)
- (3)
- (4)
- (5)
- Physical Configuration: This is the micro aspect of spatial design that consists of Animation. It factors in centrality and connectedness, visual access, thresholds and gateways.
3.2.5. The Combined Tool
4. Results
4.1. Actual Use of POS
4.2. Assessing Publicness
4.2.1. Space Syntax-Results (Quantitative)
4.2.2. Star Model-Results (Qualitative)
4.2.3. Results of the Combined Tool (Quantitative/Qualitative)
5. Discussions and Findings
5.1. Accurately Assessing Publicness Using the Combined Tool
5.2. Mechanism of Publicness of POS
5.3. Application of Combined Tool in POS Design
6. Conclusions
Author Contributions
Funding
Institutional Review Board Statement
Informed Consent Statement
Data Availability Statement
Acknowledgments
Conflicts of Interest
Appendix A
| Concept | Formula | Meaning |
|---|---|---|
| Total depth | where, d indicates the depth from a unit to other ones. s is the maximum depth. Nd stands for the number of units with the same depth as this unit. | The higher Total depth, the lower accessibility |
| Mean depth | ) where, n stands for the total number of units | The higher Mean depth, the lower accessibility |
| Integration | Integration = RA/RRA where, RA represents Relativized Asymmetry, it is used for eliminating the error caused by the asymmetry in the topological structure. where, RRA represents Relativized RA, it further eliminates the error caused by connective form. , where, n stands for the total number of units | The higher Integration, the higher accessibility |
| Angular Choice | where, djk refers to the least-angle between line j and line k, and djk(i) refers to the least-angle containing line i between line j and line k. | The higher Angular Choice, the higher possibility of being chosen to pass |
| Normalized Angular Choice (NACH) | where, NACH_r denotes NACH at a metric radius of r, ACH_r indicates angular choice at r, ATD_r means angular total depth at metric radius of r. This normalized processing can eliminate the error of Angular Choice occurring when increasing node count. | The higher NACH, the higher possibility of being chosen to pass |
| Normalized Angular Integration (NAIN) | NAIN can be seen as the reciprocal of NAtd, where, where, NAtd_r denotes the normalised angular total depth at metric radius of r, ATD_r indicates angular total depth at r, and NC_r means node count at r. This normalized processing can eliminate the error of Angular Integration occurring when increasing node count. | The higher NAIN, the higher accessibility |
| Indicators | Score | |
|---|---|---|
| Lychee Bay Park | Yaohua Neighborhood | |
| (1) Ownership | 5 | 5 |
| (2) Control ** | 1.3 | 4.3 |
| CCTV Cameras | 1 | 3 |
| Rules and Regulations | 1 | 5 |
| Policing and Security Guards | 2 | 5 |
| (3) Civility | 4.5 | 1.5 |
| Physical Maintenance and Cleansing Regime | 5 | 1 |
| Physical Provision of Facilities | 4 | 2 |
| (4) Animation | 3.6 | 2.6 |
| Various types of seating | 3 | 3 |
| Diversity of activities and events | 5 | 1 |
| Art and culture enhancement | 4 | 2 |
| Informal spaces | 2 | 4 |
| Greening and shelter | 5 | 3 |
| (5) Physical Configuration | ||
| (original) | 3.3 | 2.7 |
| Centrality and connectedness | 4 | 4 |
| Visual access | 3 | 2 |
| Thresholds and gateways | 3 | 2 |
| (Space Syntax) | 2.8 | 3.2 |
| NAIN | 3.6 | 4.5 |
| NACH | 4.0 | 5.9 |
| Isovist Area | 2.5 | 0.5 |
| Visual Integration | 1.3 | 1.7 |
| Total Score (original) | 3.5 | 3.2 |
| Total Score (Space Syntax integrated) | 3.5 | 3.3 |
Appendix B

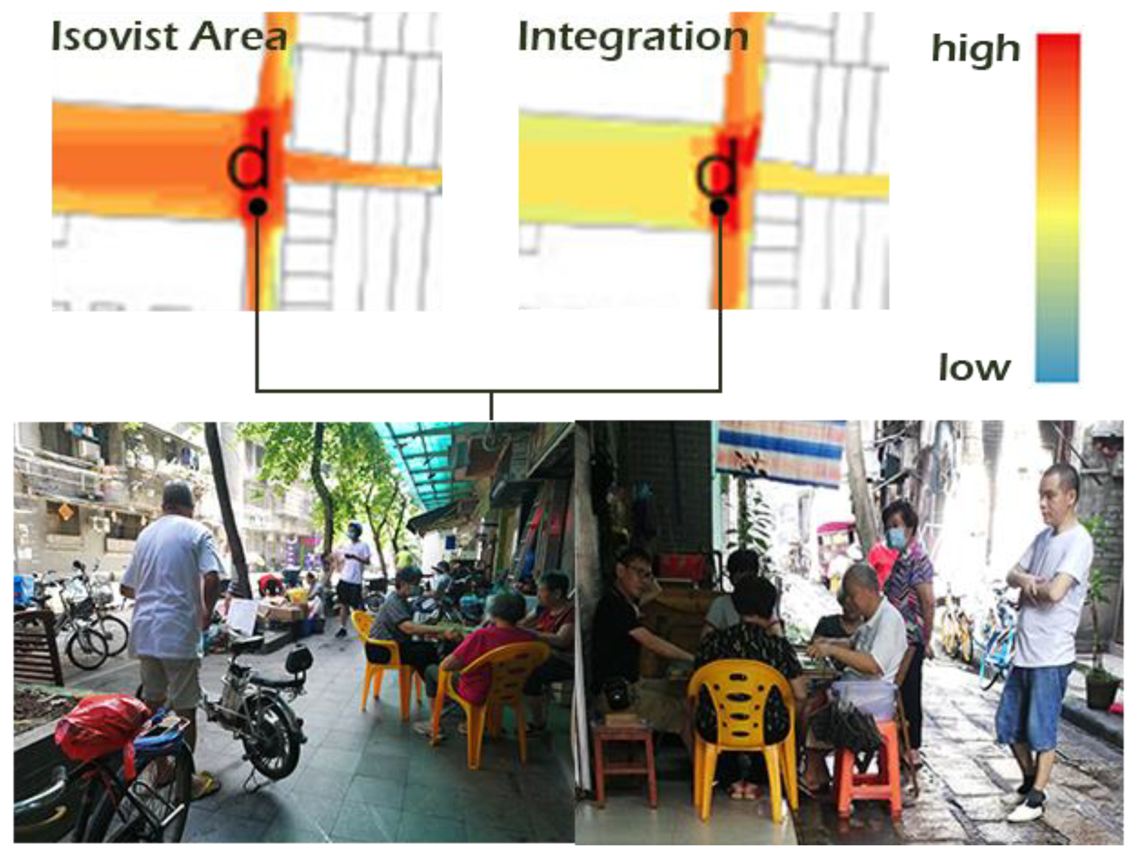
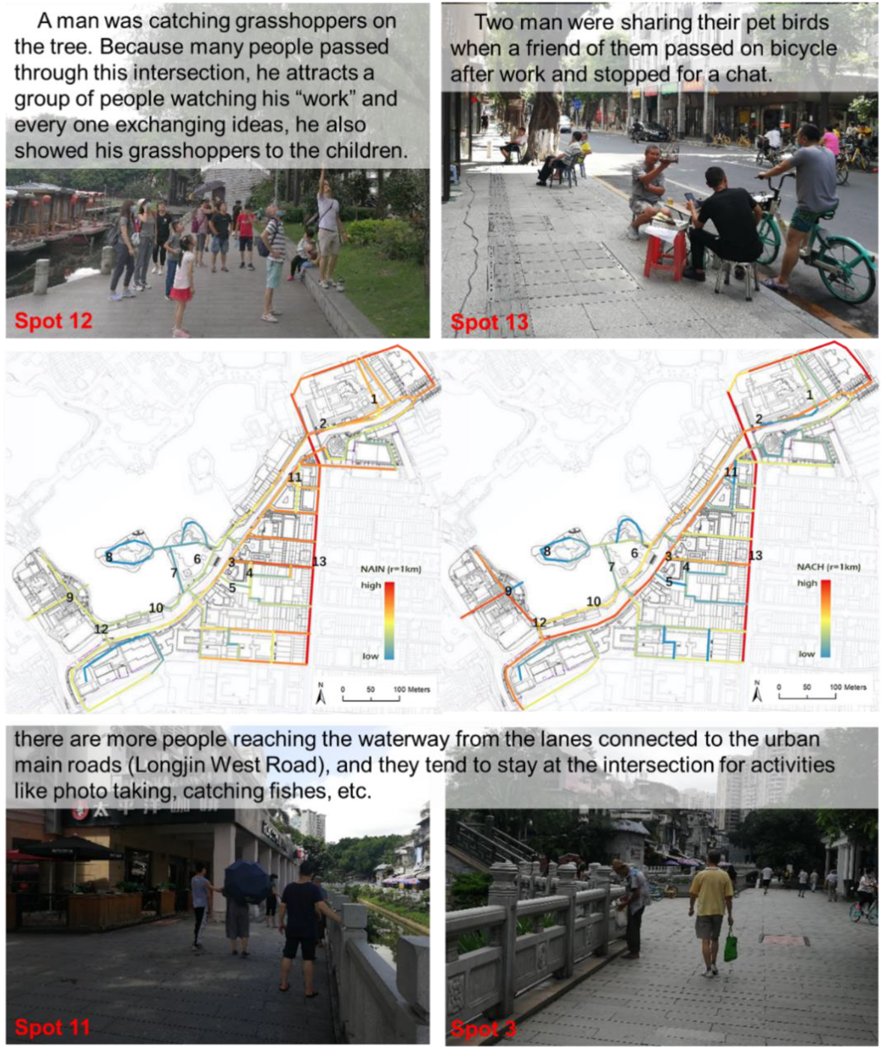
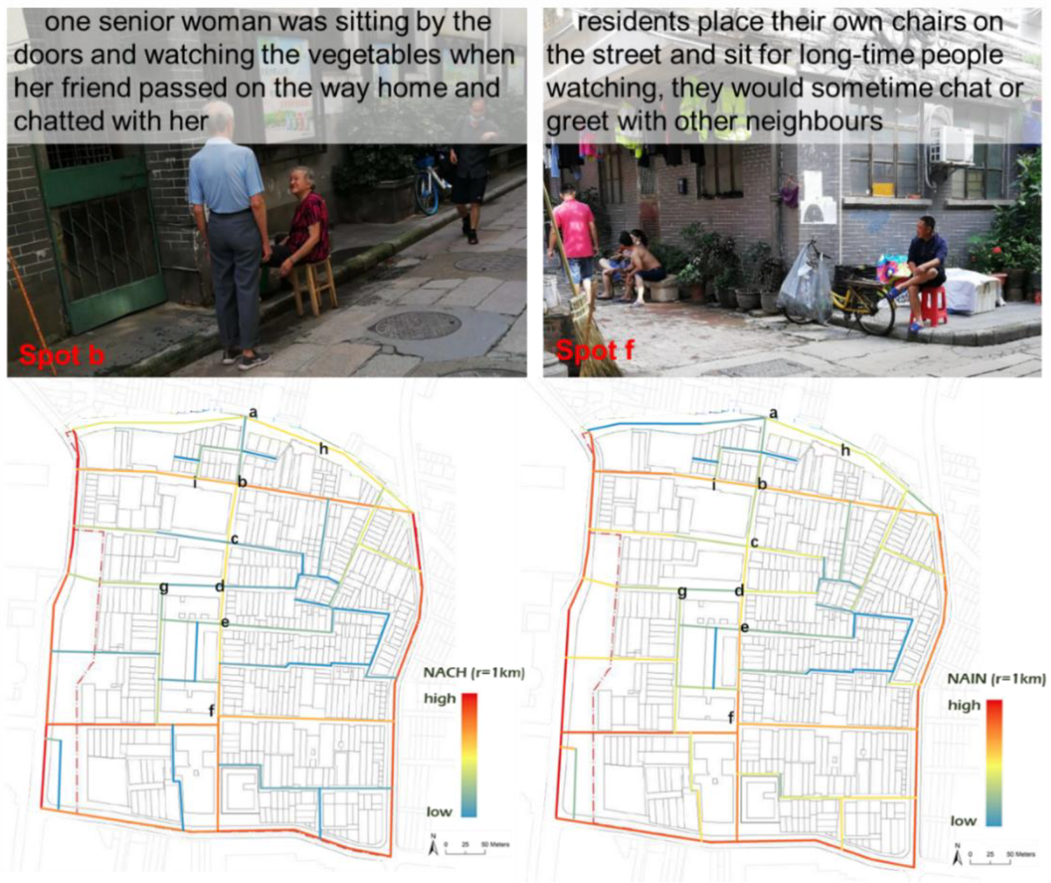
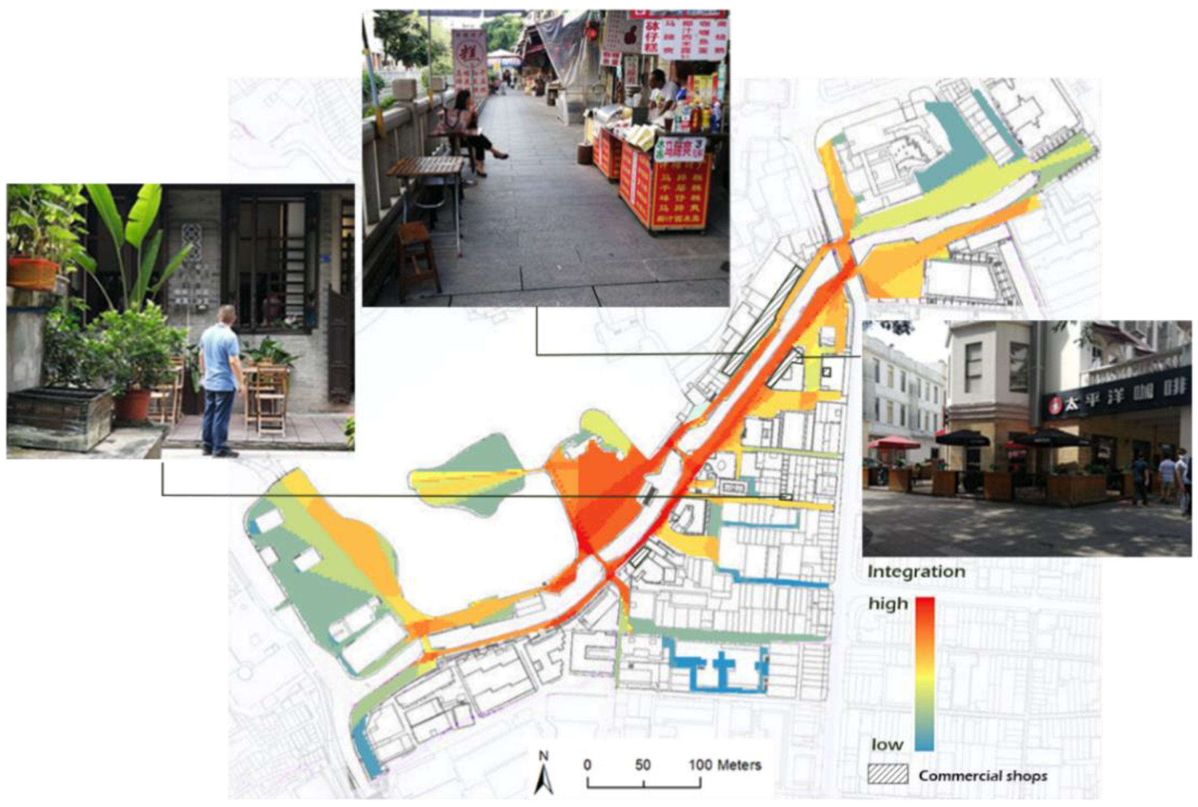
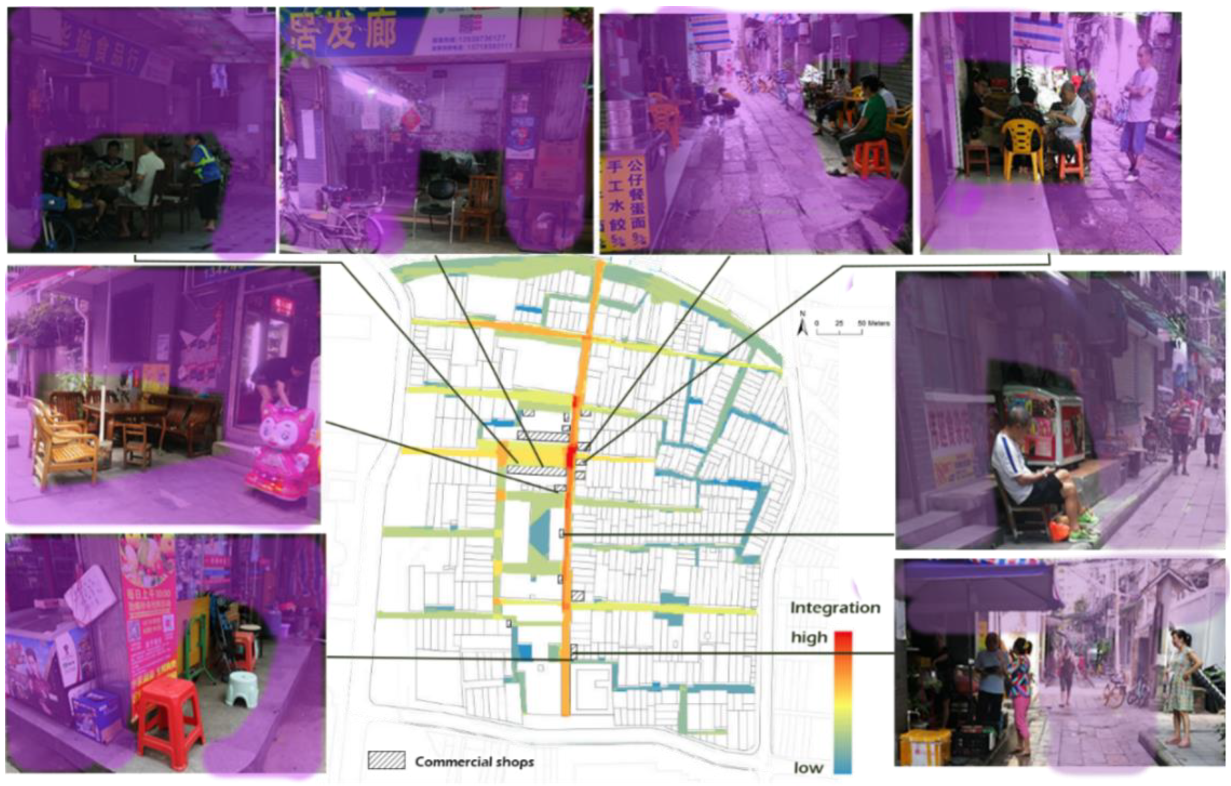
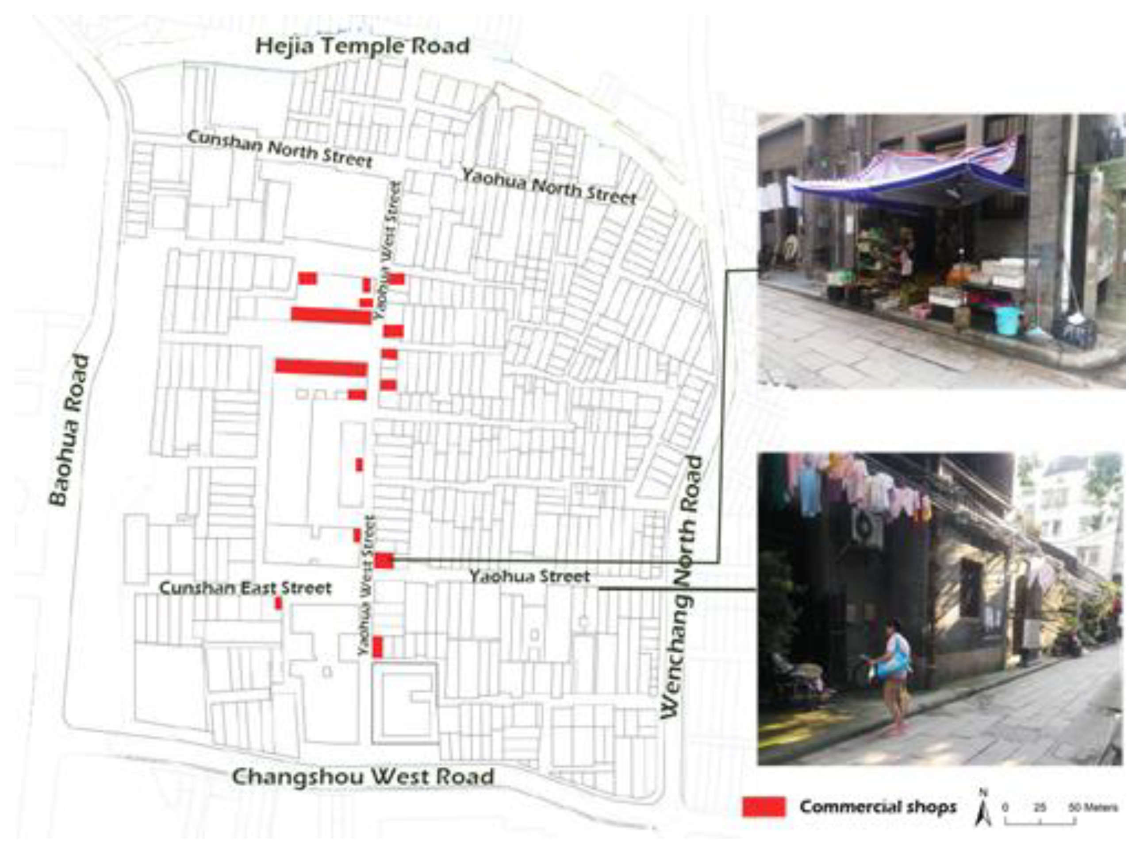
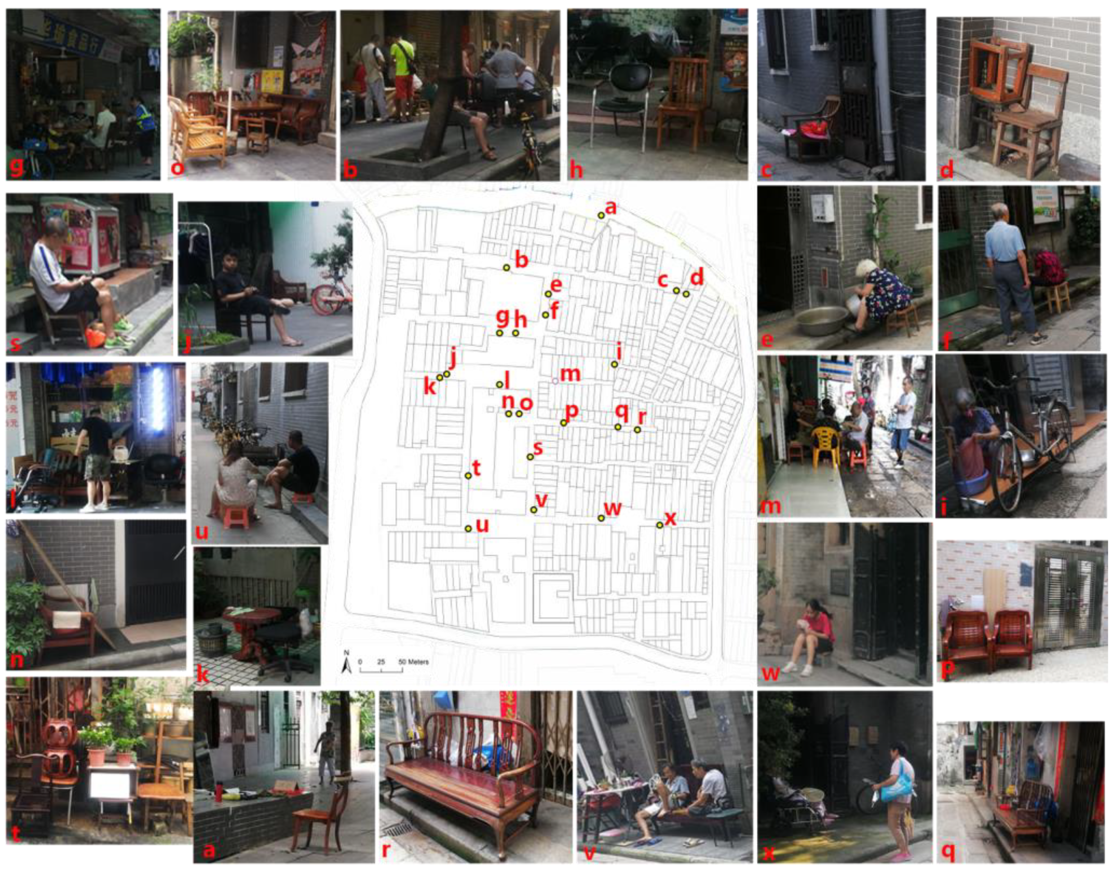
References
- Tonnelat, S. The sociology of urban public spaces. In Territorial Evolution and Planning Solution: Experiences from China and France; Atlantis Press: Amsterdam, The Netherlands, 2010; pp. 84–92. [Google Scholar]
- Mehta, V. Streets and social life in cities: A taxonomy of sociability. Urban Des. Int. 2019, 24, 16–37. [Google Scholar] [CrossRef]
- Loukaitou-Sideris, A.; Banerjee, T. Urban Design Downtown: Poetics and Politics of Form; University of California Press: Oakland, CA, USA, 1998. [Google Scholar]
- Németh, J. Defining a public: The management of privately owned public space. Urban Stud. 2009, 46, 2463–2490. [Google Scholar] [CrossRef]
- Francis, M. The making of democratic streets. Contesti Città Territ. Progett. 2016, 1–2, 192–213. [Google Scholar]
- Davis, M. Fortress Los Angeles: The militarization of urban space. In Cultural Criminology; Routledge: Abingdon, UK, 2017; pp. 287–314. [Google Scholar]
- Sorkin, M. Variations on a Theme Park: The New American City and the End of Public Space; Macmillan: New York, NY, USA, 1992. [Google Scholar]
- Huan, L.; Guozhi, H.; Liangxiong, H. The Mystery of China’s Land Finance Growth. China Econ. Q. 2013, 12, 1141–1160. [Google Scholar]
- Carmona, M. Contemporary public space, part two: Classification. J. Urban Des. 2010, 15, 157–173. [Google Scholar] [CrossRef]
- Parlette, V.; Cowen, D. Dead malls: Suburban activism, local spaces, global logistics. Int. J. Urban Reg. Res. 2011, 35, 794–811. [Google Scholar] [CrossRef]
- Varna, G.; Tiesdell, S. Assessing the publicness of public space: The star model of publicness. J. Urban Des. 2010, 15, 575–598. [Google Scholar] [CrossRef]
- Varna, G. Measuring Public Space: The Star Model; Routledge: New York, NY, USA, 2016. [Google Scholar]
- Garau, C.; Annunziata, A. A method for assessing the vitality potential of urban areas. The case study of the Metropolitan City of Cagliari, Italy. City Territ. Archit. 2022, 9, 7. [Google Scholar] [CrossRef]
- Ye, Y.; Li, D.; Liu, X. How block density and typology affect urban vitality: An exploratory analysis in Shenzhen, China. Urban Geogr. 2018, 39, 631–652. [Google Scholar] [CrossRef]
- Carta, S.; Onafuye, R.; De Kock, P. Standing out in a crowd: Big data to produce new forms of publicness. In Architecture and the Smart City; Routledge: New York, NY, USA, 2019; pp. 223–233. [Google Scholar]
- Qi, Y.; Chodron Drolma, S.; Zhang, X.; Liang, J.; Jiang, H.; Xu, J.; Ni, T. An investigation of the visual features of urban street vitality using a convolutional neural network. Geo-Spat. Inf. Sci. 2020, 23, 341–351. [Google Scholar] [CrossRef]
- Kim, S. Urban Vitality, urban form, and land use: Their relations within a geographical boundary for walkers. Sustainability 2020, 12, 10633. [Google Scholar] [CrossRef]
- Liu, M.; Jiang, Y.; He, J. Quantitative evaluation on street vitality: A case study of Zhoujiadu community in Shanghai. Sustainability 2021, 13, 3027. [Google Scholar] [CrossRef]
- Hillier, B.; Hanson, J. The Social Logic of Space; Cambridge University Press: Cambridge, UK, 1989. [Google Scholar]
- Bozeman, B.; Bretschneider, S. The “publicness puzzle” in organization theory: A test of alternative explanations of differences between public and private organizations. J. Public Adm. Res. Theory 1994, 4, 197–224. [Google Scholar]
- Pesch, U. The publicness of public administration. Adm. Soc. 2008, 40, 170–193. [Google Scholar] [CrossRef]
- Walker, R.M.; Bozeman, B. Publicness and organizational performance. J. Public Adm. Res. Theory 2011, 21, i279–i281. [Google Scholar] [CrossRef]
- Bailey, M. Rethinking public service broadcasting: The historical limits to publicness. In Media and Public Spheres; Palgrave Macmillan: London, UK, 2007; pp. 96–108. [Google Scholar]
- Young, I.M. Inclusion and Democracy; Oxford University Press on Demand: Oxford, UK, 2002. [Google Scholar]
- Habermas, J. The Theory of Communicative Action: Lifeworld and Systems, a Critique of Functionalist Reason; Wiley: Hoboken, NJ, USA, 2015; Volume 2. [Google Scholar]
- Langstraat, F.; Van Melik, R. Challenging the ‘end of public space’: A comparative analysis of publicness in British and Dutch urban spaces. J. Urban Des. 2013, 18, 429–448. [Google Scholar] [CrossRef]
- Corkery, L. Reclaiming and making places of distinction through landscape architecture. In Place and Placelessness Revisited; Routledge: New York, NY, USA, 2016; pp. 61–75. [Google Scholar]
- Han, S.; Kim, J.W.; Kwon, Y. Contemporary spatial publicness: Its new characteristics and democratic possibilities. Sustainability 2019, 11, 4729. [Google Scholar] [CrossRef]
- Madanipour, A. Whose Public Space?: International Case Studies in Urban Design and Development; Routledge: New York, NY, USA, 2013. [Google Scholar]
- Fan, P.; Xu, L.; Yue, W.; Chen, J. Accessibility of public urban green space in an urban periphery: The case of Shanghai. Landsc. Urban Plan. 2017, 165, 177–192. [Google Scholar] [CrossRef]
- Szczepańska, A.; Pietrzyk, K. An evaluation of public spaces with the use of direct and remote methods. Land 2020, 9, 419. [Google Scholar] [CrossRef]
- Van Melik, R.; Van Aalst, I.; Van Weesep, J. Fear and fantasy in the public domain: The development of secured and themed urban space. J. Urban Des. 2007, 12, 25–42. [Google Scholar] [CrossRef]
- Németh, J.; Schmidt, S. The privatization of public space: Modeling and measuring publicness. Environ. Plan. B Plan. Des. 2011, 38, 5–23. [Google Scholar] [CrossRef]
- Mehta, V. Evaluating public space. J. Urban Des. 2014, 19, 53–88. [Google Scholar] [CrossRef]
- Mantey, D. The ‘publicness’ of suburban gathering places: The example of Podkowa Leśna (Warsaw urban region, Poland). Cities 2017, 60, 1–12. [Google Scholar] [CrossRef]
- Wojnarowska, A. Model for assessment of public space quality in town centers. Eur. Spat. Res. Policy 2016, 23, 81–109. [Google Scholar] [CrossRef]
- Mushtaha, E.; Alsyouf, I.; Al Labadi, L.; Hamad, R.; Khatib, N.; Al Mutawa, M. Application of AHP and a mathematical index to estimate livability in tourist districts: The case of Al Qasba in Sharjah. Front. Archit. Res. 2020, 9, 872–889. [Google Scholar] [CrossRef]
- Ekdi, F.P.; Çıracı, H. Really public? Evaluating the publicness of public spaces in Istanbul by means of fuzzy logic modelling. J. Urban Des. 2015, 20, 658–676. [Google Scholar] [CrossRef]
- Osgood, C.E.; Suci, G.J.; Tannenbaum, P.H. The Measurement of Meaning; University of Illinois Press: Champaign, IL, USA, 1957. [Google Scholar]
- Perovic, S.K.; Šestovic, J.B. Creative Street Regeneration in the Context of Socio-Spatial Sustainability: A Case Study of a Traditional City Centre in Podgorica, Montenegro. Sustainability 2019, 11, 39. [Google Scholar] [CrossRef]
- Herranz-Pascual, K.; Iraurgi, I.; Aspuru, I.; Garcia-Pérez, I.; Santander, A.; Eguiguren, J.L. Integrating Soundscape Criteria in Urban Sustainable Regeneration Processes: An Example of Comfort and Health Improvement. Sustainability 2022, 14, 3143. [Google Scholar] [CrossRef]
- Shen, Y.; Karimi, K. Urban function connectivity: Characterisation of functional urban streets with social media check-in data. Cities 2016, 55, 9–21. [Google Scholar] [CrossRef]
- Harvey, C.; Aultman-Hall, L. Measuring urban streetscapes for livability: A review of approaches. Prof. Geogr. 2016, 68, 149–158. [Google Scholar] [CrossRef]
- Rokicki, B.; Stępniak, M. Major transport infrastructure investment and regional economic development–An accessibility-based approach. J. Transp. Geogr. 2018, 72, 36–49. [Google Scholar] [CrossRef]
- Sun, G.; Haining, R.; Lin, H.; Oreskovic, N.M.; He, J. Comparing the perception with the reality of walking in a hilly environment: An accessibility method applied to a University campus in Hong Kong. Geospat. Health 2015, 10, 32–39. [Google Scholar] [CrossRef] [PubMed]
- Ekkel, E.D.; de Vries, S. Nearby green space and human health: Evaluating accessibility metrics. Landsc. Urban Plan. 2017, 157, 214–220. [Google Scholar] [CrossRef]
- Rashid, M.; Wineman, J.; Zimring, C. Space, behavior, and environmental perception in open plan offices: A prospective study. Environ. Plan. B Plan. Des. 2009, 36, 432–449. [Google Scholar] [CrossRef]
- Trova, V.; Hadjinikolaou, E.; Xenopoulos, S.; Peponis, J. The Structure of Public Spacein Sparsely Urban Areas. In Proceedings of the Second International Space Syntax Symposium, Brazilia, Brazil, 29 March–2 April 1999; pp. 1–12. [Google Scholar]
- Baran, P.K.; Rodríguez, D.A.; Khattak, A.J. Space syntax and walking in a new urbanist and suburban neighbourhoods. J. Urban Des. 2008, 13, 5–28. [Google Scholar] [CrossRef]
- Hajrasouliha, A.; Yin, L. The impact of street network connectivity on pedestrian volume. Urban Stud. 2015, 52, 2483–2497. [Google Scholar] [CrossRef]
- Hillier, B.; Penn, A.; Hanson, J.; Grajewski, T.; Xu, J. Natural movement: Or, configuration and attraction in urban pedestrian movement. Environ. Plan. B Plan. Des. 1993, 20, 29–66. [Google Scholar] [CrossRef]
- Abbasi, A.; Alalouch, C.; Bramley, G. Open space quality in deprived urban areas: User perspective and use pattern. Procedia-Soc. Behav. Sci. 2016, 216, 194–205. [Google Scholar] [CrossRef]
- Varna, G.; Damiano, C. Making the publicness of public space visible: From space syntax to the star model of public space. In Proceedings of the EAEA-11 Conference 2013, Track 1 Visualizing Sustainability: Making the Invisible Visible, Milan, Italy, 25–28 September 2013; p. 101. [Google Scholar]
- Koohsari, M.J.; Karakiewicz, J.A.; Kaczynski, A.T. Public open space and walking: The role of proximity, perceptual qualities of the surrounding built environment, and street configuration. Environ. Behav. 2013, 45, 706–736. [Google Scholar] [CrossRef]
- Jacobs, J. The uses of sidewalks: Safety. City Read. 1961, 114–118. [Google Scholar]
- Furchtlehner, J.; Lička, L. Back on the Street: Vienna, Copenhagen, Munich, and Rotterdam in focus. J. Landsc. Archit. 2019, 14, 72–83. [Google Scholar] [CrossRef]
- Harvey, D. A Brief History of Neoliberalism; Oxford University Press: New York, NY, USA, 2007. [Google Scholar]
- Amin, S. Theory and practice of the Chinese “market socialism” project: Is “market socialism” an alternative to liberal globalization? In The Chinese Model of Modern Development; Routledge: New York, NY, USA, 2005; pp. 140–160. [Google Scholar]
- He, S.; Lin, G.C. Producing and consuming China’s new urban space: State, market and society. Urban Stud. 2015, 52, 2757–2773. [Google Scholar] [CrossRef]
- Wang, Y.; Chen, J. Does the rise of pseudo-public spaces lead to the ‘end of public space’in large Chinese cities? Evidence from Shanghai and Chongqing. Urban Des. Int. 2018, 23, 215–235. [Google Scholar] [CrossRef]
- Marcuse, P. The Threat of Terrorism and the Right to the City. Fordham Urban Law J. 2004, 32, 767. [Google Scholar]
- Flusty, S.; Ellin, N. Building Paranoia//Architecture of Fear; Princeton Architectural Press: New York, NY, USA, 1997. [Google Scholar]
- Oc, T.; Tiesdell, S. The fortress, the panoptic, the regulatory and the animated: Planning and urban design approaches to safer city centres. Landsc. Res. 1999, 24, 265–286. [Google Scholar] [CrossRef]
- Oc, T.; Tiesdell, S. Urban design approaches to safer city centers: The fortress, the panoptic, the regulatory and the animated. In Landscapes of Defence; Routledge: London, UK, 2000; pp. 188–208. [Google Scholar]
- Carmona, M. Contemporary public space: Critique and classification, part one: Critique. J. Urban Des. 2010, 15, 123–148. [Google Scholar] [CrossRef]
- Gehl, J. Life between Buildings; Van Nostrand Reinhold: New York, NY, USA, 1987; Volume 23. [Google Scholar]
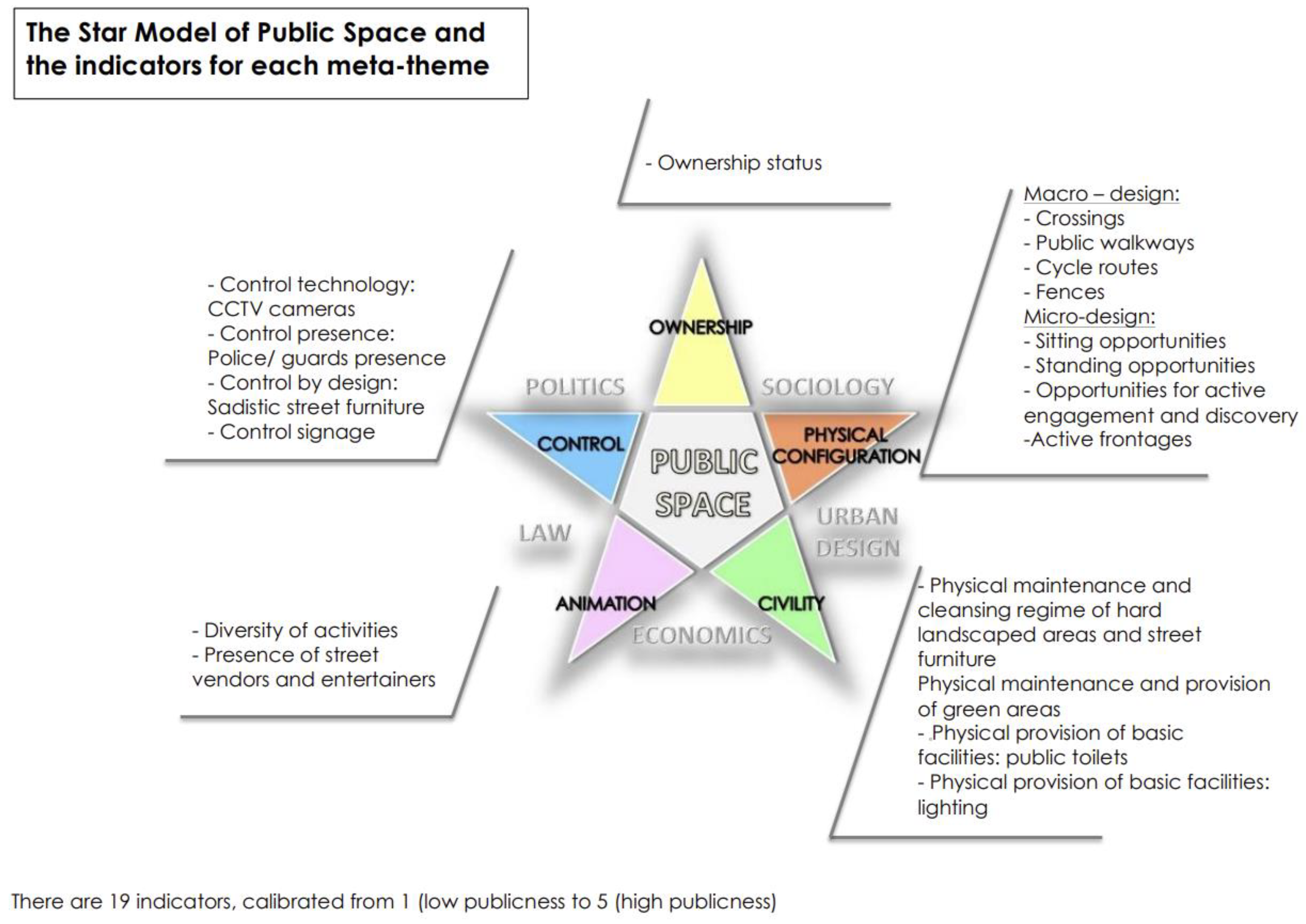


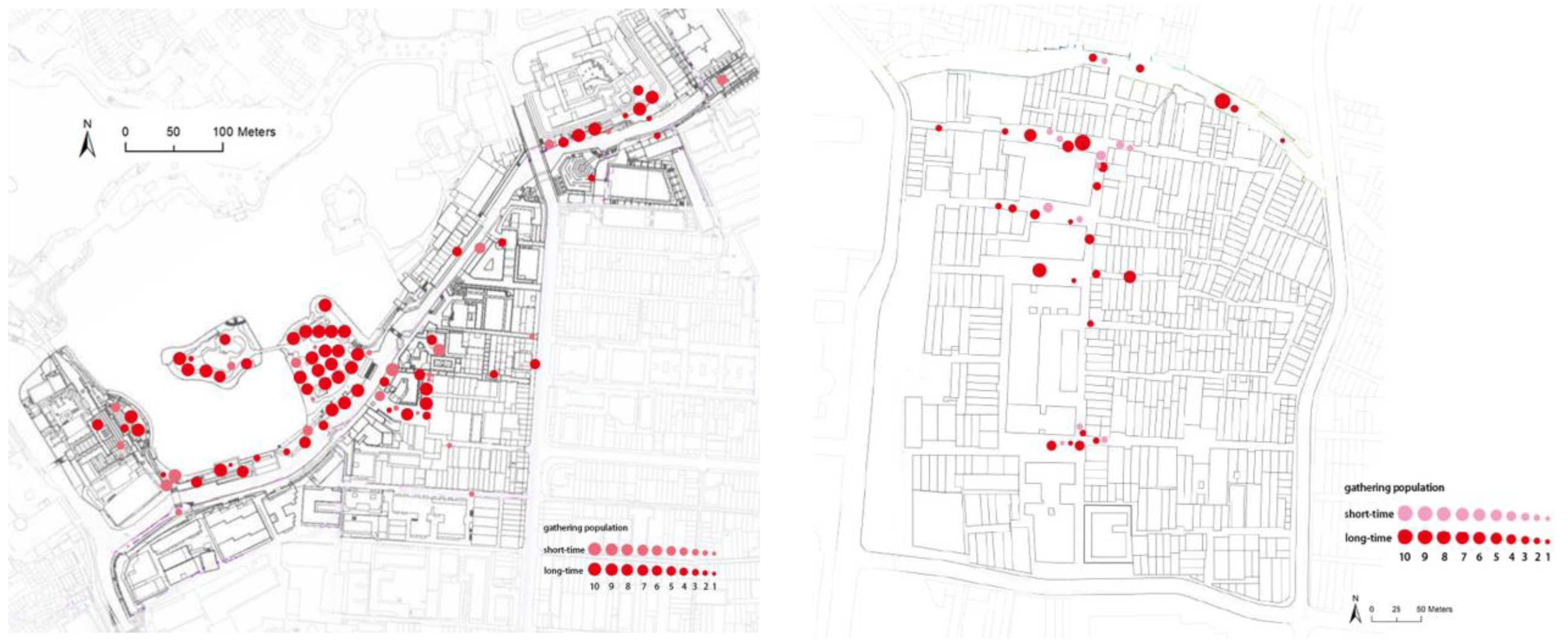
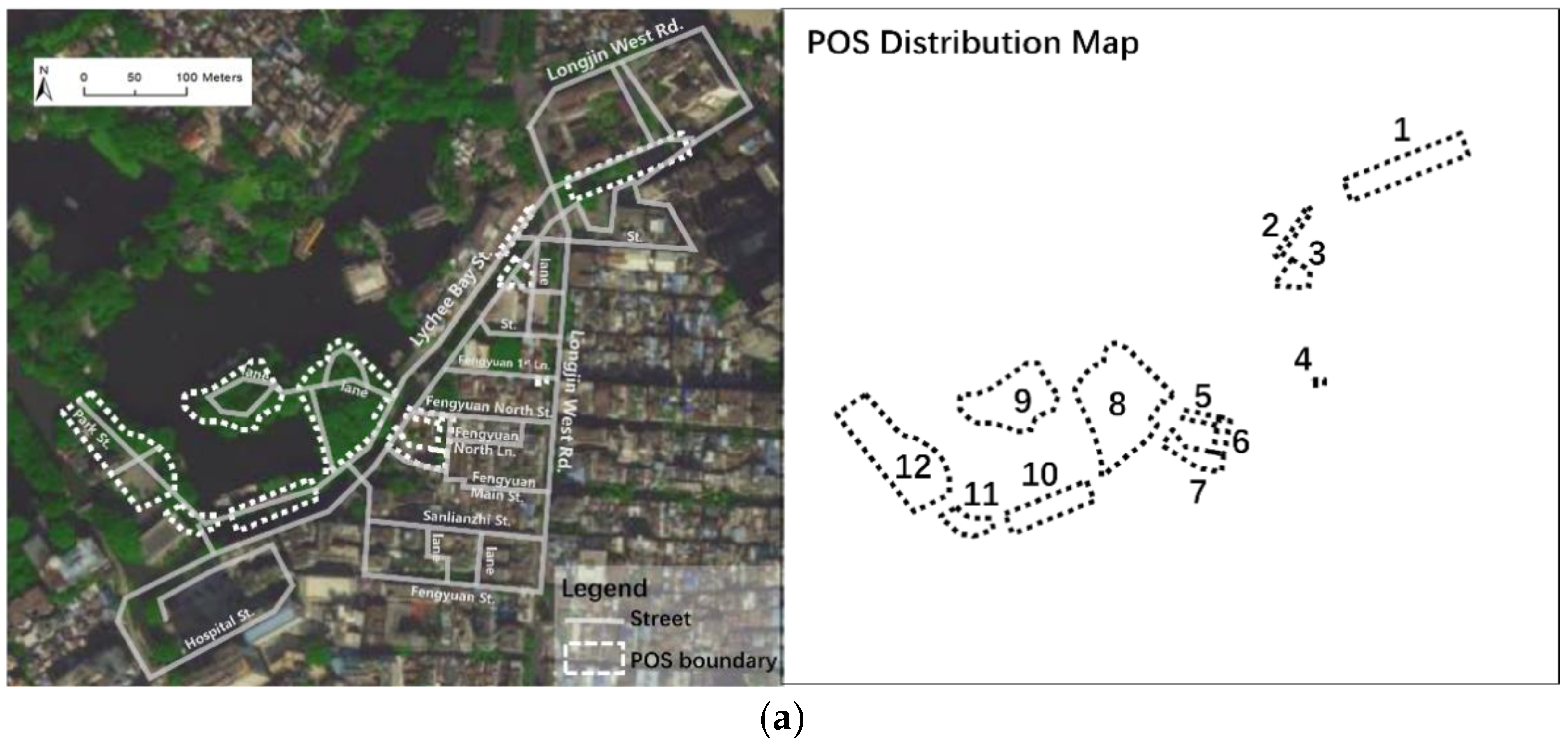
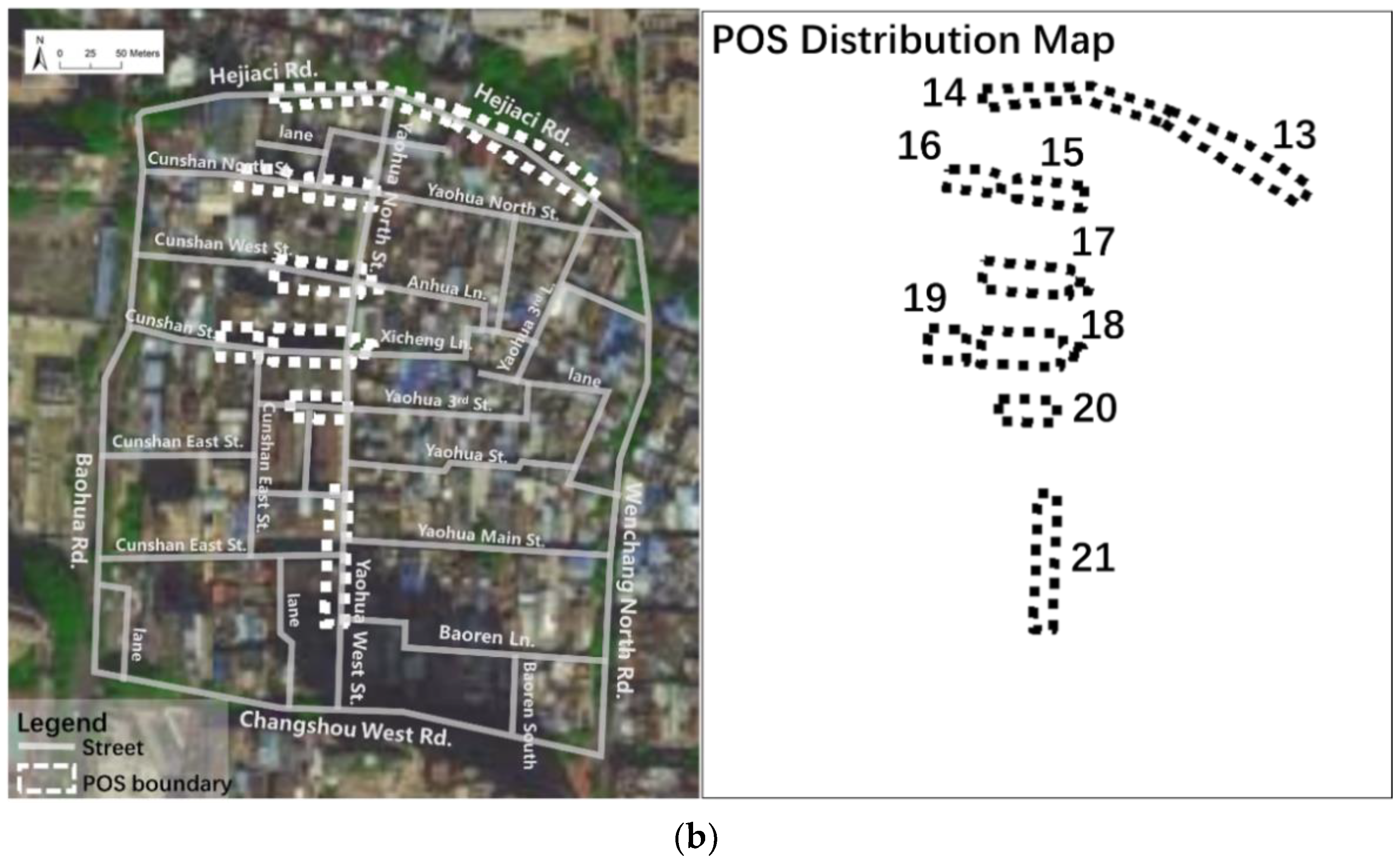

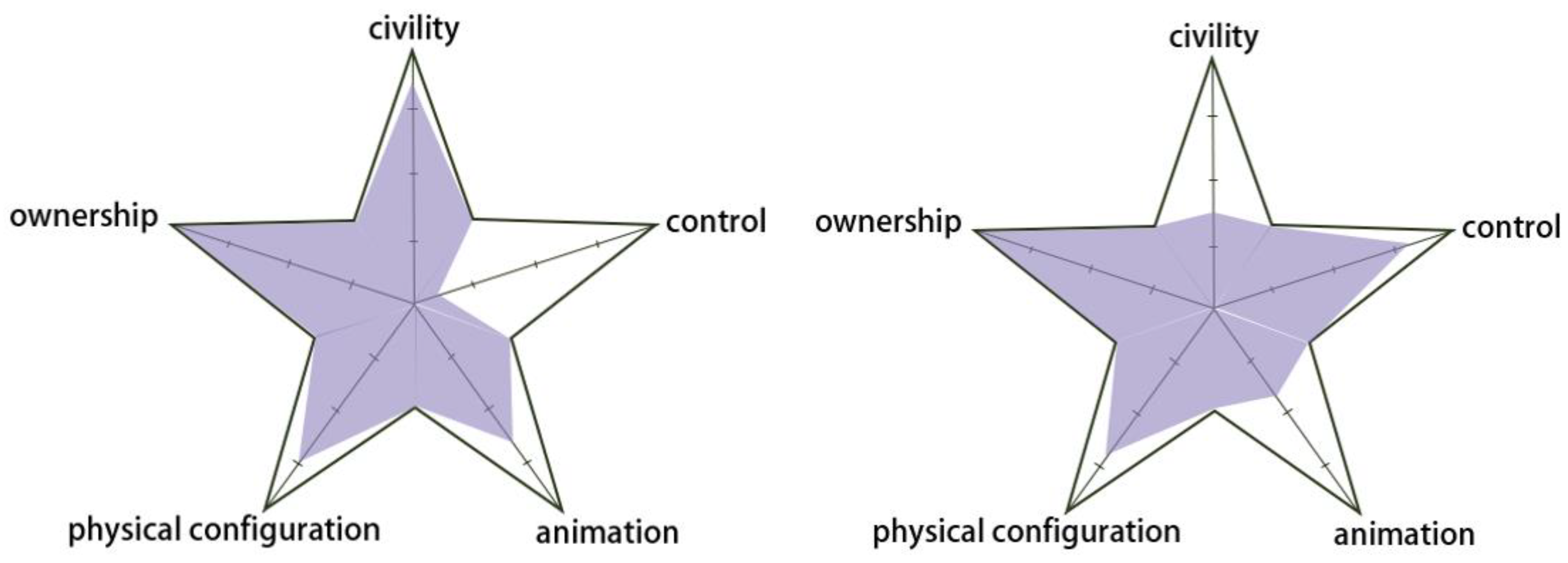

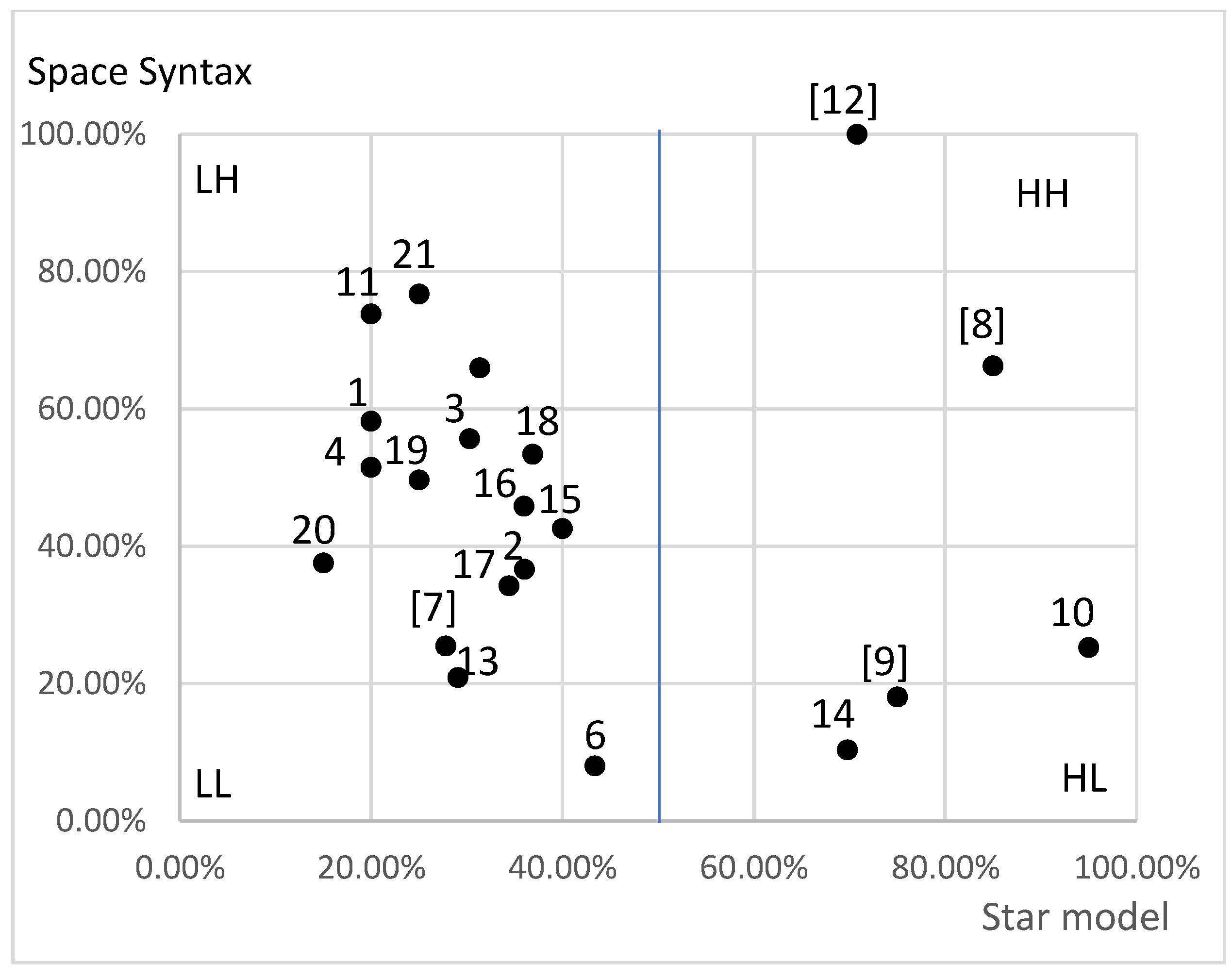
| Model | Dimensions of Publicness | Scoring Criterion | Pictorial Result | Comparison among Cases | Application |
|---|---|---|---|---|---|
| The “spider” diagram of CABE Spaceshaper (2007) [32] | access, use, other people, maintenance, environment, design and appearance, community, you | ▲ | ✔ | ✔ | - |
| The publicly accessible spaces index of Németh and Schmidt (2007) [4] | laws & rules, surveillance & policing, design & image, access & territoriality | ✔ | - | ▲ | - |
| The “cobweb” model of Van Melik, Van Aalst, and Van Weesep (2007) [26] | criteria of secured public space: surveillance, restraints on loitering, regulation criteria of themed public space: events, fun-shopping, pavement cafés | ✔ | ✔ | - | - |
| The Star Model of Varna and Tiesdell (2010) [11] | ownership, control, civility, animation, physical configuration | ✔ | ✔ | ✔ | ✔ Scotland & Northern Europe |
| The “tri-axial” model of Németh and Schmidt (2011) [33] | ownership, control, civility, animation, physical configuration | ▲ | ✔ | - | ✔ New York, USA |
| The “OMAI” model of Langstraat and Van Melik (2013) [26] | ownership, management, uses/users | ✔ | ✔ | ✔ | - |
| The “public space index” of Mehta (2014) [34] | ownership, management, accessibility, inclusiveness | ✔ | - | ▲ | ✔ Padang, Indonesia |
| The “fuzzy logic” model of Ekdi and Çıracı (2015) [38] | inclusiveness, meaningful activities, comfort, safety, pleasure | ✔ | - | ✔ | - |
| The “six-axial” mode of Mantey (2017) [35] | accessibility, management, user | ✔ | ✔ | - | ✔ Poland |
| AHP method, represented by Emad Mushtaha et al., 2020 [37] | environmental quality, social & culture elements, accessibility and safety, amenities and services | ✔ | ▲ | ✔ Sharjah, UAE | |
| SD method, represented by Perović et al. (2019) [40]; Herranz-Pascual et al., 2022 [41] | visual, tactile, and auditory perception | ✔ | ✔ | ✔ | ✔ Podgorica, Montenegro |
| Lychee Bay Park | Yaohua Neighborhood | |
|---|---|---|
| Area | 6.5 ha | 7.1 ha |
| Building area | 193,412 m2 | 148,047 m2 |
| Population | 3273 persons | 4949 persons |
| Population density | 50,354 person/km2 | 69,704 person/km2 |
| More Public | Less Public | ||||
|---|---|---|---|---|---|
| 5 | 4 | 3 | 2 | 1 | |
| Both ownership, function and use are public | Both ownership and function are public; use is administrative | One attribute is private | Two attributes are private | Both ownership, function and use are private |
| |||||
| Purpose of control | Protecting the freedoms and liberties of citizens | — | — | — | Protecting the interests of the powerful |
| Control strategies | Rules, policing, security guards and CCTV cameras all protecting people rather than property, from harm | Most strategies protect people | Half & half | Most strategies protect property | Rules, policing, security guards and CCTV cameras all prohibiting certain behaviors or groups to promote profitability or marketability |
| |||||
| Physical maintenance and cleansing regime | Emptying of bins; cleansing of graffiti; repairs; well-maintained green spaces; clean public toiletsOne regime gets one score | ||||
| Physical provision of facilities | Universal design; shelter or trees; lighting; food vendors; formal seatingOne regime gets one score | ||||
| |||||
| Opportunities for passive & active engagement and discovery & display | Various types of seating, diversity of events and activities occur whether spontaneously or programmed, art and culture enhancement, informal space can be used for different functions | ||||
| |||||
| Centrality and connectedness | Centrality within the overall movement network; desire lines within surrounding area do or do not continue into and through the space. | ||||
| Visual access | Visual permeability or access is the ability to see into a place. | ||||
| Thresholds and gateways | The more evident the threshold, the greater its potential significance as a decision point. Thresholds also relate to physical access. | ||||
| Lychee Bay Park | Yaohua Neighborhood | Whole Area Including 1 km Radius of Two Sites | |
|---|---|---|---|
| Average NAIN | 8830 | 11,057 | 7367 |
| Average NACH | 20,245,283 | 30,241,142 | 15,365,035 |
| Average Isovist Area | 3210 | 719 | 3929 |
| Average Visual Integration | 3.65 | 5.09 | 8.74 |
| Lychee Bay Park | Yaohua Neighborhood | ||||||||
|---|---|---|---|---|---|---|---|---|---|
| POS | Type | Star Model Score | Space Syntax Score | Combined Tool | POS | Type | Star Model Score | Space Syntax Score | Combined Tool |
| 1 | street | 31.35% | 66.00% | 48.68% | 13 | street | 29.08% | 20.85% | 24.97% |
| 2 | street | 36.01% | 36.67% | 36.34% | 14 | street | 69.80% | 10.37% | 40.09% |
| 3 | street | 20.00% | 58.23% | 39.12% | 15 | street | 40.00% | 42.59% | 41.30% |
| 4 | street | 20.00% | 51.48% | 35.74% | 16 | street | 35.97% | 45.85% | 40.91% |
| 5 | street | 36.90% | 53.41% | 45.15% | 17 | street | 34.41% | 34.22% | 34.32% |
| 6 | street | 43.38% | 8.00% | 25.69% | 18 | street | 30.30% | 55.67% | 42.98% |
| [7] | square | 27.80% | 25.47% | 26.63% | 19 | street | 25.00% | 49.66% | 37.33% |
| [8] | square | 85.00% | 66.29% | 75.65% | 20 | street | 15.00% | 37.58% | 26.29% |
| [9] | square | 75.00% | 18.03% | 46.51% | 21 | street | 25.00% | 76.77% | 50.88% |
| 10 | street | 95.00% | 25.29% | 60.14% | |||||
| 11 | street | 20.00% | 73.84% | 46.92% | |||||
| [12] | square | 70.78% | 100.00% | 85.39% | |||||
| Space Syntax | Star Model | |
|---|---|---|
| Method | Quantitative | Qualitative |
| Assessed target | Physical function, spatial flow | Physical and social function, place |
| Strengths | Scientifically evaluates the influence of spatial configuration on publicness of POS and portrays in spatial flows pattern | Reflects various dimensions of publicness of open spaces, which are highly generalized as ownership, control, civility, animation, physical configuration |
| Effectiveness in different cases | More effective in bottom-up POS | More effective in top-down POS |
Publisher’s Note: MDPI stays neutral with regard to jurisdictional claims in published maps and institutional affiliations. |
© 2022 by the authors. Licensee MDPI, Basel, Switzerland. This article is an open access article distributed under the terms and conditions of the Creative Commons Attribution (CC BY) license (https://creativecommons.org/licenses/by/4.0/).
Share and Cite
Wu, Y.; Wang, J.; Lau, S.S.-Y.; Lau, S.S.Y.; Miao, Y. An Improved Publicness Assessment Tool Based on a Combined Spatial Model: Case Study of Guangzhou, China. Sustainability 2022, 14, 14711. https://doi.org/10.3390/su142214711
Wu Y, Wang J, Lau SS-Y, Lau SSY, Miao Y. An Improved Publicness Assessment Tool Based on a Combined Spatial Model: Case Study of Guangzhou, China. Sustainability. 2022; 14(22):14711. https://doi.org/10.3390/su142214711
Chicago/Turabian StyleWu, Yunjing, Jing Wang, Sunnie Sing-Yeung Lau, Stephen Siu Yu Lau, and Yijia Miao. 2022. "An Improved Publicness Assessment Tool Based on a Combined Spatial Model: Case Study of Guangzhou, China" Sustainability 14, no. 22: 14711. https://doi.org/10.3390/su142214711
APA StyleWu, Y., Wang, J., Lau, S. S.-Y., Lau, S. S. Y., & Miao, Y. (2022). An Improved Publicness Assessment Tool Based on a Combined Spatial Model: Case Study of Guangzhou, China. Sustainability, 14(22), 14711. https://doi.org/10.3390/su142214711







