The Role of Architectural Skin Emissivity Influencing Outdoor Microclimatic Comfort: A Case Study in Bologna, Italy
Abstract
1. Introduction, Context and Background
2. Scope of the Research
3. Methodology and Materials
3.1. Case Study
3.2. Operative Methodological Steps
- (a)
- The collection of the geometrical characteristics of the urban fabric and of outdoor space;
- (b)
- The definition of the geometrical and technological characteristics of the façades and related emissivity;
- (c)
- The definition of alternative scenarios with different emissivity values according to pre-set theoretical levels;
- (d)
- The Envi-Met simulation of the different scenarios to obtain Outdoor Microclimate Maps (OMMs);
- (e)
- The interpretation and discussion of OMMs [71] and related outcomes;
- (f)
- The application of theoretically derived ranges to a test-bed site with the emissivity of materials in real conditions.
- (a)
- Collection of the geometrical characteristics of the urban fabric and of outdoor space
- (b)
- Definition of the geometrical and technological characteristics of the façades and related emissivity
- (c)
- Definition of alternative scenarios with different emissivity values according to pre-set theoretical levels
- (d)
- Envi-Met simulation of the different scenarios to obtain Outdoor Microclimate Maps (OMMs)
- (e)
- Interpretation and discussion of OMMs [71] and related outcomes
- (f)
- Application of theoretically derived ranges to a test-bed site with emissivity of materials in real conditions.
4. Results
5. Discussion
- (a)
- The process considers a single case study, and the results are influenced by its geometrical configuration. A further step could be to keep a fixed emissivity level for the building skin (a low-emissivity one) and then explore how geometrical variations in the configuration in the H/V ratio may influence the outdoor microclimate by comparing the related OMMs.
- (b)
- The study defines three reference emissivity values to collect a wide range of materials into three main families, and more detailed results could be obtained in the future by investigating the behavior of different materials using their own real emissivity value.
6. Conclusions
- -
- The relationship between the geometry of outdoor spaces, the emissivity of materials, and outdoor comfort;
- -
- The effects of the emissivity values on the indoor comfort of buildings and on the deriving energy demand for heating or cooling;
- -
- The characteristics of building materials with relation to the emissivity value and other parameters to reduce the effects of solar radiation.
Author Contributions
Funding
Institutional Review Board Statement
Informed Consent Statement
Data Availability Statement
Conflicts of Interest
References
- Wellmann, T.; Schug, F.; Haase, D.; Pflugmacher, D.; van der Linden, S. Green Growth? On the Relation between Population Density, Land Use and Vegetation Cover Fractions in a City Using a 30-Years Landsat Time Series. Landsc. Urban Plan. 2020, 202, 103857. [Google Scholar] [CrossRef]
- Wu, J.; Li, R.; Ding, R.; Li, T.; Sun, H. City Expansion Model Based on Population Diffusion and Road Growth. Appl. Math. Model. 2017, 43, 1–14. [Google Scholar] [CrossRef]
- Hájková, V.; Hájek, P. Efficiency of Knowledge Bases in Urban Population and Economic Growth—Evidence from European Cities. Cities 2014, 40, 11–22. [Google Scholar] [CrossRef]
- Klein, T.; Anderegg, W.R.L. A Vast Increase in Heat Exposure in the 21st Century Is Driven by Global Warming and Urban Population Growth. Sustain. Cities Soc. 2021, 73, 103098. [Google Scholar] [CrossRef]
- Ward, K.; Lauf, S.; Kleinschmit, B.; Endlicher, W. Heat Waves and Urban Heat Islands in Europe: A Review of Relevant Drivers. Sci. Total Environ. 2016, 569–570, 527–539. [Google Scholar] [CrossRef]
- European Commission. Green Paper. A 2030 Framework for Climate and Energy Policies; European Commission: Brussels, Belgium, 2013. [Google Scholar]
- European Commission. A Policy Framwork for Climate and Energy in the Periodo from 2020 to 2030; European Commission: Brussels, Belgium, 2014. [Google Scholar]
- Rogelj, J.; Shindell, D.; Jiang, K.; Fifita, S.; Forster, P.; Ginzburg, V.; Handa, C.; Kheshgi, H.; Kobayashi, S.; Kriegler, E.; et al. Mitigation Pathways Compatible with 1.5 °C in the Context of Sustainable Development. In Global Warming of 1.5 °C. An IPCC Special Report on the Impacts of Global Warming of 1.5 °C above Pre-Industrial Levels and Related Global Greenhouse Gas Emission Pathw; IPCC special report Global Warming of 1.5 °C; Intergovernmental Panel on Climate Change: Geneva, Switzerland, 2018; p. 82. [Google Scholar]
- Abusaada, H.; Elshater, A. Effect of People on Placemaking and Affective Atmospheres in City Streets. Ain Shams Eng. J. 2021, 12, 3389–3403. [Google Scholar] [CrossRef]
- Lau, K.K.-L.; Choi, C.Y. The Influence of Perceived Aesthetic and Acoustic Quality on Outdoor Thermal Comfort in Urban Environment. Build. Environ. 2021, 206, 108333. [Google Scholar] [CrossRef]
- El-Darwish, I.I. Enhancing Outdoor Campus Design by Utilizing Space Syntax Theory for Social Interaction Locations. Ain Shams Eng. J. 2022, 13, 101524. [Google Scholar] [CrossRef]
- Xie, Y.; Wang, X.; Wen, J.; Geng, Y.; Yan, L.; Liu, S.; Zhang, D.; Lin, B. Experimental Study and Theoretical Discussion of Dynamic Outdoor Thermal Comfort in Walking Spaces: Effect of Short-Term Thermal History. Build. Environ. 2022, 216, 109039. [Google Scholar] [CrossRef]
- Miao, C.; Yu, S.; Zhang, Y.; Hu, Y.; He, X.; Chen, W. Assessing Outdoor Air Quality Vertically in an Urban Street Canyon and Its Response to Microclimatic Factors. J. Environ. Sci. 2023, 124, 923–932. [Google Scholar] [CrossRef]
- Zheng, X.; Montazeri, H.; Blocken, B. Impact of Building Façade Geometrical Details on Pollutant Dispersion in Street Canyons. Build. Environ. 2022, 212, 108746. [Google Scholar] [CrossRef]
- McMullan, W.A.; Angelino, M. The Effect of Tree Planting on Traffic Pollutant Dispersion in an Urban Street Canyon Using Large Eddy Simulation with a Recycling and Rescaling Inflow Generation Method. J. Wind. Eng. Ind. Aerodyn. 2022, 221, 104877. [Google Scholar] [CrossRef]
- Li, Z.; Zhang, H.; Juan, Y.-H.; Wen, C.-Y.; Yang, A.-S. Effects of Building Setback on Thermal Comfort and Air Quality in the Street Canyon. Build. Environ. 2022, 208, 108627. [Google Scholar] [CrossRef]
- Fan, X.; Zhang, X.; Weerasuriya, A.U.; Hang, J.; Zeng, L.; Luo, Q.; Li, C.Y.; Chen, Z. Numerical Investigation of the Effects of Environmental Conditions, Droplet Size, and Social Distancing on Droplet Transmission in a Street Canyon. Build. Environ. 2022, 221, 109261. [Google Scholar] [CrossRef]
- Nosek, Š.; Kluková, Z.; Jakubcová, M.; Jaňour, Z. The Effect of Courtyard Buildings on the Ventilation of Street Canyons: A Wind-Tunnel Study. J. Wind. Eng. Ind. Aerodyn. 2022, 220, 104885. [Google Scholar] [CrossRef]
- Kim, S.W.; Brown, R.D. Urban Heat Island (UHI) Intensity and Magnitude Estimations: A Systematic Literature Review. Sci. Total Environ. 2021, 779, 146389. [Google Scholar] [CrossRef]
- Equere, V.; Mirzaei, P.A.; Riffat, S. Definition of a New Morphological Parameter to Improve Prediction of Urban Heat Island. Sustain. Cities Soc. 2020, 56, 102021. [Google Scholar] [CrossRef]
- Stuhlmacher, M.; Georgescu, M.; Turner, B.L.; Hu, Y.; Goldblatt, R.; Gupta, S.; Frazier, A.E.; Kim, Y.; Balling, R.C.; Clinton, N. Are Global Cities Homogenizing? An Assessment of Urban Form and Heat Island Implications. Cities 2022, 126, 103705. [Google Scholar] [CrossRef]
- Wang, Z.-H. Reconceptualizing Urban Heat Island: Beyond the Urban-Rural Dichotomy. Sustain. Cities Soc. 2022, 77, 103581. [Google Scholar] [CrossRef]
- United States Environmental Protection Agency. Reducing Urban Heat Islands: Compendium of Strategies (Report); U.S. Environmental Protection Agency: Washington, DC, USA, 2008; Volumes 7–12.
- Santamouris, M. (Ed.) Energy and Climate in the Urban Built Environment; Routledge: London, UK, 2013; ISBN 9781134257904. [Google Scholar]
- Zhou, B.; Rybski, D.; Kropp, J.P. On the Statistics of Urban Heat Island Intensity. Geophys. Res. Lett. 2013, 40, 5486–5491. [Google Scholar] [CrossRef]
- Faragallah, R.N.; Ragheb, R.A. Evaluation of Thermal Comfort and Urban Heat Island through Cool Paving Materials Using ENVI-Met. Ain Shams Eng. J. 2022, 13, 101609. [Google Scholar] [CrossRef]
- Marcel, C.; Villot, J. Urban Heat Island Index Based on a Simplified Micro Scale Model. Urban Clim. 2021, 39, 100922. [Google Scholar] [CrossRef]
- Manavvi, S.; Rajasekar, E. Evaluating Outdoor Thermal Comfort in Urban Open Spaces in a Humid Subtropical Climate: Chandigarh, India. Build. Environ. 2022, 209, 108659. [Google Scholar] [CrossRef]
- Mentaschi, L.; Duveiller, G.; Zulian, G.; Corbane, C.; Pesaresi, M.; Maes, J.; Stocchino, A.; Feyen, L. Global Long-Term Mapping of Surface Temperature Shows Intensified Intra-City Urban Heat Island Extremes. Glob. Environ. Chang. 2022, 72, 102441. [Google Scholar] [CrossRef]
- Wang, C.; Ren, Z.; Dong, Y.; Zhang, P.; Guo, Y.; Wang, W.; Bao, G. Efficient Cooling of Cities at Global Scale Using Urban Green Space to Mitigate Urban Heat Island Effects in Different Climatic Regions. Urban For. Urban Green. 2022, 74, 127635. [Google Scholar] [CrossRef]
- Abbassi, Y.; Ahmadikia, H.; Baniasadi, E. Impact of Wind Speed on Urban Heat and Pollution Islands. Urban Clim. 2022, 44, 101200. [Google Scholar] [CrossRef]
- Epting, J.; Huggenberger, P. Unraveling the Heat Island Effect Observed in Urban Groundwater Bodies—Definition of a Potential Natural State. J. Hydrol. 2013, 501, 193–204. [Google Scholar] [CrossRef]
- Salata, F.; Falasca, S.; Ciancio, V.; Curci, G.; Grignaffini, S.; de Wilde, P. Estimating Building Cooling Energy Demand through the Cooling Degree Hours in a Changing Climate: A Modeling Study. Sustain. Cities Soc. 2022, 76, 103518. [Google Scholar] [CrossRef]
- Huang, K.-T.; Li, Y.-J. Impact of Street Canyon Typology on Building’s Peak Cooling Energy Demand: A Parametric Analysis Using Orthogonal Experiment. Energy Build. 2017, 154, 448–464. [Google Scholar] [CrossRef]
- Santamouris, M. Cooling the Cities—A Review of Reflective and Green Roof Mitigation Technologies to Fight Heat Island and Improve Comfort in Urban Environments. Sol. Energy 2014, 103, 682–703. [Google Scholar] [CrossRef]
- Lontorfos, V.; Efthymiou, C.; Santamouris, M. On the Time Varying Mitigation Performance of Reflective Geoengineering Technologies in Cities. Renew. Energy 2018, 115, 926–930. [Google Scholar] [CrossRef]
- Marando, F.; Heris, M.P.; Zulian, G.; Udías, A.; Mentaschi, L.; Chrysoulakis, N.; Parastatidis, D.; Maes, J. Urban Heat Island Mitigation by Green Infrastructure in European Functional Urban Areas. Sustain. Cities Soc. 2022, 77, 103564. [Google Scholar] [CrossRef]
- Yumino, S.; Uchida, T.; Sasaki, K.; Kobayashi, H.; Mochida, A. Total Assessment for Various Environmentally Conscious Techniques from Three Perspectives: Mitigation of Global Warming, Mitigation of UHIs, and Adaptation to Urban Warming. Sustain. Cities Soc. 2015, 19, 236–249. [Google Scholar] [CrossRef]
- Xu, C.; Chen, G.; Huang, Q.; Su, M.; Rong, Q.; Yue, W.; Haase, D. Can Improving the Spatial Equity of Urban Green Space Mitigate the Effect of Urban Heat Islands? An Empirical Study. Sci. Total Environ. 2022, 841, 156687. [Google Scholar] [CrossRef]
- Hou, H.; Su, H.; Liu, K.; Li, X.; Chen, S.; Wang, W.; Lin, J. Driving Forces of UHI Changes in China’s Major Cities from the Perspective of Land Surface Energy Balance. Sci. Total Environ. 2022, 829, 154710. [Google Scholar] [CrossRef]
- Costanzo, V.; Evola, G.; Marletta, L. Energy Savings in Buildings or UHI Mitigation? Comparison between Green Roofs and Cool Roofs. Energy Build. 2016, 114, 247–255. [Google Scholar] [CrossRef]
- Wang, X.; Li, H.; Sodoudi, S. The Effectiveness of Cool and Green Roofs in Mitigating Urban Heat Island and Improving Human Thermal Comfort. Build. Environ. 2022, 217, 109082. [Google Scholar] [CrossRef]
- He, B.-J. Towards the next Generation of Green Building for Urban Heat Island Mitigation: Zero UHI Impact Building. Sustain. Cities Soc. 2019, 50, 101647. [Google Scholar] [CrossRef]
- Yuan, J.; Masuko, S.; Shimazaki, Y.; Yamanaka, T.; Kobayashi, T. Evaluation of Outdoor Thermal Comfort under Different Building External-Wall-Surface with Different Reflective Directional Properties Using CFD Analysis and Model Experiment. Build. Environ. 2022, 207, 108478. [Google Scholar] [CrossRef]
- Akbari, H.; Touchaei, A.G. Modeling and Labeling Heterogeneous Directional Reflective Roofing Materials. Sol. Energy Mater. Sol. Cell. 2014, 124, 192–210. [Google Scholar] [CrossRef]
- Doulos, L.; Santamouris, M.; Livada, I. Passive Cooling of Outdoor Urban Spaces. The Role of Materials. Sol. Energy 2004, 77, 231–249. [Google Scholar] [CrossRef]
- Cozza, E.S.; Alloisio, M.; Comite, A.; di Tanna, G.; Vicini, S. NIR-Reflecting Properties of New Paints for Energy-Efficient Buildings. Sol. Energy 2015, 116, 108–116. [Google Scholar] [CrossRef]
- Bretz, S.E.; Akbari, H. Long-Term Performance of High-Albedo Roof Coatings. Energy Build. 1997, 25, 159–167. [Google Scholar] [CrossRef]
- Morini, E.; Castellani, B.; de Ciantis, S.; Anderini, E.; Rossi, F. Planning for Cooler Urban Canyons: Comparative Analysis of the Influence of Façades Reflective Properties on Urban Canyon Thermal Behavior. Sol. Energy 2018, 162, 14–27. [Google Scholar] [CrossRef]
- Castaldo, V.L.; Rosso, F.; Golasi, I.; Piselli, C.; Salata, F.; Pisello, A.L.; Ferrero, M.; Cotana, F.; de Lieto Vollaro, A. Thermal Comfort in the Historical Urban Canyon: The Effect of Innovative Materials. Energy Procedia 2017, 134, 151–160. [Google Scholar] [CrossRef]
- Naboni, E.; Milella, A.; Vadalà, R.; Fiorito, F. On the Localised Climate Change Mitigation Potential of Building Facades. Energy Build. 2020, 224, 110284. [Google Scholar] [CrossRef]
- Qin, Y.; Liang, J.; Tan, K.; Li, F. A Side by Side Comparison of the Cooling Effect of Building Blocks with Retro-Reflective and Diffuse-Reflective Walls. Sol. Energy 2016, 133, 172–179. [Google Scholar] [CrossRef]
- Rossi, F.; Castellani, B.; Presciutti, A.; Morini, E.; Filipponi, M.; Nicolini, A.; Santamouris, M. Retroreflective Façades for Urban Heat Island Mitigation: Experimental Investigation and Energy Evaluations. Appl. Energy 2015, 145, 8–20. [Google Scholar] [CrossRef]
- Yuan, J.; Emura, K.; Sakai, H.; Farnham, C.; Lu, S. Optical Analysis of Glass Bead Retro-Reflective Materials for Urban Heat Island Mitigation. Sol. Energy 2016, 132, 203–213. [Google Scholar] [CrossRef]
- Levinson, R.; Chen, S.; Slack, J.; Goudey, H.; Harima, T.; Berdahl, P. Design, Characterization, and Fabrication of Solar-Retroreflective Cool-Wall Materials. Sol. Energy Mater. Sol. Cell. 2020, 206, 110117. [Google Scholar] [CrossRef]
- Castellani, B.; Morini, E.; Anderini, E.; Filipponi, M.; Rossi, F. Development and Characterization of Retro-Reflective Colored Tiles for Advanced Building Skins. Energy Build. 2017, 154, 513–522. [Google Scholar] [CrossRef]
- Zinzi, M. Characterisation and Assessment of near Infrared Reflective Paintings for Building Facade Applications. Energy Build. 2016, 114, 206–213. [Google Scholar] [CrossRef]
- Chen, H.Y.; Chen, C. Determining the Emissivity and Temperature of Building Materials by Infrared Thermometer. Constr. Build. Mater. 2016, 126, 130–137. [Google Scholar] [CrossRef]
- Marino, C.; Minichiello, F.; Bahnfleth, W. The Influence of Surface Finishes on the Energy Demand of HVAC Systems for Existing Buildings. Energy Build. 2015, 95, 70–79. [Google Scholar] [CrossRef]
- Malz, S.; Steininger, P.; Dawoud, B.; Krenkel, W.; Steffens, O. On the Development of a Building Insulation Using Air Layers with Highly Reflective Interfaces. Energy Build. 2021, 236, 110779. [Google Scholar] [CrossRef]
- Quevedo, T.C.; Melo, A.P.; Lamberts, R. Assessing Cooling Loads from Roofs with Attics: Modeling versus Field Experiments. Energy Build. 2022, 262, 112003. [Google Scholar] [CrossRef]
- Qin, Y.; He, Y.; Wu, B.; Ma, S.; Zhang, X. Regulating Top Albedo and Bottom Emissivity of Concrete Roof Tiles for Reducing Building Heat Gains. Energy Build. 2017, 156, 218–224. [Google Scholar] [CrossRef]
- Yang, X.; Zhao, L.; Bruse, M.; Meng, Q. Evaluation of a Microclimate Model for Predicting the Thermal Behavior of Different Ground Surfaces. Build. Environ. 2013, 60, 93–104. [Google Scholar] [CrossRef]
- Ketterer, C.; Matzarakis, A. Human-Biometeorological Assessment of the Urban Heat Island in a City with Complex Topography—The Case of Stuttgart, Germany. Urban Clim. 2014, 10, 573–584. [Google Scholar] [CrossRef]
- Givoni, B.; Noguchi, M.; Saaroni, H.; Pochter, O.; Yaacov, Y.; Feller, N.; Becker, S. Outdoor Comfort Research Issues. Energy Build. 2003, 35, 77–86. [Google Scholar] [CrossRef]
- Stavrakakis, G.M.; Tzanaki, E.; Genetzaki, V.I.; Anagnostakis, G.; Galetakis, G.; Grigorakis, E. A Computational Methodology for Effective Bioclimatic-Design Applications in the Urban Environment. Sustain. Cities Soc. 2012, 4, 41–57. [Google Scholar] [CrossRef]
- Rodríguez-Algeciras, J.; Tablada, A.; Chaos-Yeras, M.; de la Paz, G.; Matzarakis, A. Influence of Aspect Ratio and Orientation on Large Courtyard Thermal Conditions in the Historical Centre of Camagüey-Cuba. Renew. Energy 2018, 125, 840–856. [Google Scholar] [CrossRef]
- Andreou, E. The Effect of Urban Layout, Street Geometry and Orientation on Shading Conditions in Urban Canyons in the Mediterranean. Renew. Energy 2014, 63, 587–596. [Google Scholar] [CrossRef]
- Jamei, E.; Rajagopalan, P.; Seyedmahmoudian, M.; Jamei, Y. Review on the Impact of Urban Geometry and Pedestrian Level Greening on Outdoor Thermal Comfort. Renew. Sustain. Energy Rev. 2016, 54, 1002–1017. [Google Scholar] [CrossRef]
- Fabbri, K.; di Nunzio, A.; Antonini, E.; Boeri, A. Outdoor Comfort: The ENVI-BUG Tool to Evaluate PMV Values Point by Point. In Building Simulation Aplicationts BSA 2015, Proceedings of the 2nd IBPSA-Italy conference, Bolzano, Italy, 4–6 February 2015; Baratieri, M., Corrado, V., Gasparella, A., Patuzzi, F., Eds.; Bolzano University Prees: Bolzano, Italy, 2015; pp. 17–21. [Google Scholar]
- Gaspari, J.; Fabbri, K. A Study on the Use of Outdoor Microclimate Map to Address Design Solutions for Urban Regeneration. In Energy Procedia, Proceedings of the 8th International Conference on Sustainability in Energy and Buildings, SEB-16, Turin, Italy, 11–13 September 2016; Elsevier: Amsterdam, The Netherlands, 2017; Volume 111. [Google Scholar]
- Fang, Z.; Feng, X.; Lin, Z. Investigation of PMV Model for Evaluation of the Outdoor Thermal Comfort. In Procedia Engineering, Proceedings of the 10th International Symposium on Heating, Ventilation and Air Conditioning, ISHVAC 2017, Jinan, China, 19–22 October 2017; Elsevier, Ltd.: Amsterdam, The Netherlands, 2017; Volume 205, pp. 2457–2462. [Google Scholar]
- Gaspari, J.; Fabbri, K.; Lucchi, M. The Use of Outdoor Microclimate Analysis to Support Decision Making Process: Case Study of Bufalini Square in Cesena. Sustain. Cities Soc. 2018, 42, 206–215. [Google Scholar] [CrossRef]
- Fanger, P.O. Thermal Comfort. Analysis and Applications in Environmental Engineering; Danish Technical Press: Copenhagen, Denmark, 1970; ISBN 9780070199156. [Google Scholar]
- ISO 7730; Ergonomics of the Thermal Environment—Analytical Determination and Interpretation of Thermal Comfort Using Calculation of the PMV and PPD Indices and Local Thermal Comfort Criteria. ISO: Geneva, Switzerland, 2005.
- ASHRAE 55; Thermal Environmental Conditions for Human Occupancy. ASHRAE: Atlanta, GA, USA, 2010.
- Mayer, H.; Höppe, P. Thermal Comfort of Man in Different Urban Environments. Theor. Appl. Climatol. 1987, 38, 43–49. [Google Scholar] [CrossRef]
- Höppe, P. The Physiological Equivalent Temperature—A Universal Index for the Biometeorological Assessment of the Thermal Environment. Int. J. Biometeorol. 1999, 43, 71–75. [Google Scholar] [CrossRef]
- Matzarakis, A.; Mayer, H.; Iziomon, M.G. Applications of a Universal Thermal Index: Physiological Equivalent Temperature. Int. J. Biometeorol. 1999, 43, 76–84. [Google Scholar] [CrossRef]
- Matzarakis, A.; Mayer, H. Heat Stress in Greece. Int. J. Biometeorol. 1997, 41, 34–39. [Google Scholar] [CrossRef]
- Cohen, P.; Potchter, O.; Matzarakis, A. Daily and Seasonal Climatic Conditions of Green Urban Open Spaces in the Mediterranean Climate and Their Impact on Human Comfort. Build. Environ. 2012, 51, 285–295. [Google Scholar] [CrossRef]
- de Abreu-Harbich, L.V.; Labaki, L.C.; Matzarakis, A. Effect of Tree Planting Design and Tree Species on Human Thermal Comfort in the Tropics. Landsc. Urban Plan. 2015, 138, 90–109. [Google Scholar] [CrossRef]
- Martinelli, L.; Lin, T.P.; Matzarakis, A. Assessment of the Influence of Daily Shadings Pattern on Human Thermal Comfort and Attendance in Rome during Summer Period. Build. Environ. 2015, 92, 30–38. [Google Scholar] [CrossRef]
- Algeciras, J.A.R.; Consuegra, L.G.; Matzarakis, A. Spatial-Temporal Study on the Effects of Urban Street Configurations on Human Thermal Comfort in the World Heritage City of Camagüey-Cuba. Build. Environ. 2016, 101, 85–101. [Google Scholar] [CrossRef]
- Chatzidimitriou, A.; Yannas, S. Street Canyon Design and Improvement Potential for Urban Open Spaces; the Influence of Canyon Aspect Ratio and Orientation on Microclimate and Outdoor Comfort. Sustain. Cities Soc. 2017, 33, 85–101. [Google Scholar] [CrossRef]
- Lin, T.P.; Chen, Y.C.; Matzarakis, A. Urban Thermal Stress Climatic Mapping: Combination of Long-Term Climate Data and Thermal Stress Risk Evaluation. Sustain. Cities Soc. 2017, 34, 12–21. [Google Scholar] [CrossRef]
- Nouri, A.S.; Costa, J.P. Addressing Thermophysiological Thresholds and Psychological Aspects during Hot and Dry Mediterranean Summers through Public Space Design: The Case of Rossio. Build. Environ. 2017, 118, 67–90. [Google Scholar] [CrossRef]
- Nouri, A.S.; Costa, J.P.; Santamouris, M.; Matzarakis, A. Approaches to Outdoor Thermal Comfort Thresholds through Public Space Design: A Review. Atmosphere 2018, 9, 108. [Google Scholar] [CrossRef]
- Staiger, H.; Laschewski, G.; Matzarakis, A. Selection of Appropriate Thermal Indices for Applications in Human Biometeorological Studies. Atmosphere 2019, 10, 18. [Google Scholar] [CrossRef]
- Shashua-Bar, L.; Pearlmutter, D.; Erell, E. The Influence of Trees and Grass on Outdoor Thermal Comfort in a Hot-Arid Environment. Int. J. Climatol. 2011, 31, 1498–1506. [Google Scholar] [CrossRef]
- Wang, Z.-H.; Zhao, X.; Yang, J.; Song, J. Cooling and Energy Saving Potentials of Shade Trees and Urban Lawns in a Desert City. Appl. Energy 2016, 161, 437–444. [Google Scholar] [CrossRef]
- Hendel, M.; Gutierrez, P.; Colombert, M.; Diab, Y.; Royon, L. Measuring the Effects of Urban Heat Island Mitigation Techniques in the Field: Application to the Case of Pavement-Watering in Paris. Urban Clim. 2016, 16, 43–58. [Google Scholar] [CrossRef]
- Johansson, E.; Thorsson, S.; Emmanuel, R.; Krüger, E. Instruments and Methods in Outdoor Thermal Comfort Studies—The Need for Standardization. Urban Clim. 2014, 10, 346–366. [Google Scholar] [CrossRef]
- Taleghani, M.; Kleerekoper, L.; Tenpierik, M.; van den Dobbelsteen, A. Outdoor Thermal Comfort within Five Different Urban Forms in the Netherlands. Build. Environ. 2015, 83, 65–78. [Google Scholar] [CrossRef]
- Forouzandeh, A. Numerical Modeling Validation for the Microclimate Thermal Condition of Semi-Closed Courtyard Spaces between Buildings. Sustain. Cities Soc. 2018, 36, 327–345. [Google Scholar] [CrossRef]
- Envi-Met. Available online: www.Envi-Met.com (accessed on 2 November 2022).
- Sinsel, T.; Simon, H.; Broadbent, A.M.; Bruse, M.; Heusinger, J. Modeling the Outdoor Cooling Impact of Highly Radiative “Super Cool” Materials Applied on Roofs. Urban Clim. 2021, 38, 100898. [Google Scholar] [CrossRef]
- Sinsel, T.; Simon, H.; Broadbent, A.M.; Bruse, M.; Heusinger, J. Modeling Impacts of Super Cool Roofs on Air Temperature at Pedestrian Level in Mesoscale and Microscale Climate Models. Urban Clim. 2021, 40, 101001. [Google Scholar] [CrossRef]
- Moretti, L.; Cantisani, G.; Carpiceci, M.; D’andrea, A.; del Serrone, G.; di Mascio, P.; Loprencipe, G. Effect of Sampietrini Pavers on Urban Heat Islands. Int. J. Environ. Res. Public Health 2021, 18, 13108. [Google Scholar] [CrossRef]
- Enríquez, E.; Fuertes, V.; Cabrera, M.J.; Seores, J.; Muñoz, D.; Fernández, J.F. New Strategy to Mitigate Urban Heat Island Effect: Energy Saving by Combining High Albedo and Low Thermal Diffusivity in Glass Ceramic Materials. Sol. Energy 2017, 149, 114–124. [Google Scholar] [CrossRef]
- Mirzabeigi, S.; Razkenari, M. Design Optimization of Urban Typologies: A Framework for Evaluating Building Energy Performance and Outdoor Thermal Comfort. Sustain. Cities Soc. 2022, 76, 103515. [Google Scholar] [CrossRef]
- Andoni, H.; Wonorahardjo, S. A Review on Mitigation Technologies for Controlling Urban Heat Island Effect in Housing and Settlement Areas. In IOP Conference Series: Earth and Environmental Science, Proceedings of the 3rd HABITechno International Conference, Bandung, Indonesia, 11 November 2017; IOP Publishing, Ltd.: Bristol, UK, 2018; Volume 152. [Google Scholar]
- Grifoni, R.C.; Tascini, S.; Cesario, E.; Marchesani, G.E. Cool Façade Optimization: A New Parametric Methodology for the Urban Heat Island Phenomenon (UHI). In Proceedings of the 17th IEEE International Conference on Environment and Electrical Engineering and 2017 1st IEEE Industrial and Commercial Power Systems Europe EEEIC/I and CPS Europe, Milan, Italy, 6–9 June 2017. [Google Scholar]
- Dietrich, U. Urban Street Canyons—Impact of Different Materials and Colours of Facades and Ground and Different Positions of Persons on Outdoor Thermal Comfort. Int. J. Sustain. Dev. Plan. 2018, 13, 582–593. [Google Scholar] [CrossRef]
- Fabbri, K.; Gaspari, J.; Bartoletti, S.; Antonini, E. Effect of Facade Reflectance on Outdoor Microclimate: An Italian Case Study. Sustain. Cities Soc. 2020, 54, 101984. [Google Scholar] [CrossRef]
- Bergman, T.L. Principles of Heat and Mass Transfe, 7th ed.; Wiley: New York, NY, USA, 2018. [Google Scholar]
- Kottek, M.; Grieser, J.; Beck, C.; Rudolf, B.; Rubel, F. World Map of the Koppen-Geiger Climate Classification Updated. Meteorol. Z. 2006, 15, 259–263. [Google Scholar] [CrossRef]
- Köppen, W.; Geiger, R. Das Geographische System Der Klimate. In Handbuch der Klimatologie; Gebrüder Borntraeger: Berlin, Germany, 1936; pp. 7–30. [Google Scholar]
- ARPAER. Wheater Data Emilia-Romagna Region. Available online: www.arpae.it (accessed on 2 November 2022).
- Ponzio, C.; Ricci, A.; Naboni, E.; Fabbri, K.; Gaspari, J. Development of an Adaptive Passive Façade: A Replicable Approach for Managing Multiple Design Solutions. In PLEA 2018—Smart and Healthy within the Two-Degree Limit, Proceedings of the 34th International Conference on Passive and Low Energy Architecture, Hong Kong, China, 10–12 December 2018; PLEA: Troy, MI, USA, 2018; Volume 1. [Google Scholar]
- Gaspari, J.; Naboni, E.; Ponzio, C.; Ricci, A. A Study on the Impact of Climate Adaptive Building Shells on Indoor Comfort. J. Facade Des. Eng. 2019, 7, 27–40. [Google Scholar] [CrossRef]
- Ricci, A.; Ponzio, C.; Fabbri, K.; Gaspari, J.; Naboni, E. Development of a Self-Sufficient Dynamic Façade within the Context of Climate Change. Archit. Sci. Rev. 2020, 64, 87–97. [Google Scholar] [CrossRef]
- Fabbri, K. A Replicable Methodology to Evaluate Passive Façade Performance with SMA during the Architectural Design Process: A Case Study Application. Energies 2021, 14, 6231. [Google Scholar] [CrossRef]
- Fabbri, K.; Costanzo, V. Drone-Assisted Infrared Thermography for Calibration of Outdoor Microclimate Simulation Models. Sustain. Cities Soc. 2020, 52, 101855. [Google Scholar] [CrossRef]
- ARPAE Emilia Romagna. Available online: https://simc.arpae.it/dext3r/ (accessed on 2 November 2022).
- ANSI/ASHRAE ASHRAE Guideline 14-2002 Measurement of Energy and Demand Savings. Ashrae 2002, 8400, 170.
- Gusson, C.S.; Duarte, D.H.S. Effects of Built Density and Urban Morphology on Urban Microclimate—Calibration of the Model ENVI-Met V4 for the Subtropical Sao Paulo, Brazil. In Procedia Engineering, Proceedings of the 4th International Conference on Countermeasures to Urban Heat Island, Singapore, Singapore, 30 May–1 June 2016; Elsevier, Ltd.: Amsterdam, The Netherlands, 2016; Volume 169, pp. 2–10. [Google Scholar]
- Elwy, I.; Ibrahim, Y.; Fahmy, M.; Mahdy, M. Outdoor Microclimatic Validation for Hybrid Simulation Workflow in Hot Arid Climates against ENVI-Met and Field Measurements. In Energy Procedia, Proceedings of the 5th International Conference on Energy and Environment Research, ICEER 2018, Prague, Czech Republic, 23–27 July 2018; Elsevier, Ltd.: Amsterdam, The Netherlands, 2018; Volume 153, pp. 29–34. [Google Scholar]
- Yahia, M.W.; Johansson, E.; Thorsson, S.; Lindberg, F.; Rasmussen, M.I. Effect of Urban Design on Microclimate and Thermal Comfort Outdoors in Warm-Humid Dar Es Salaam, Tanzania. Int. J. Biometeorol. 2018, 62, 373–385. [Google Scholar] [CrossRef]
- Andreou, E. Thermal Comfort in Outdoor Spaces and Urban Canyon Microclimate. Renew. Energy 2013, 55, 182–188. [Google Scholar] [CrossRef]
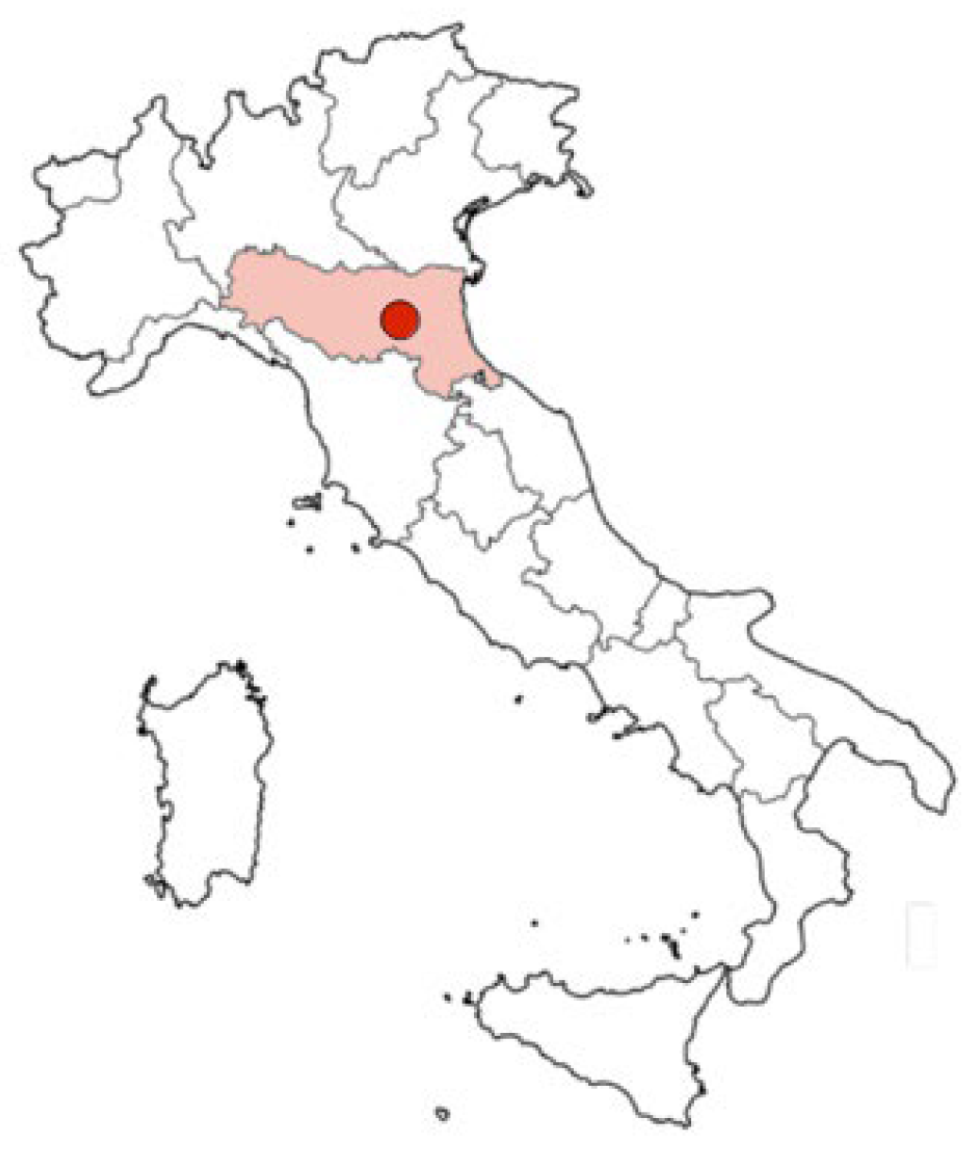



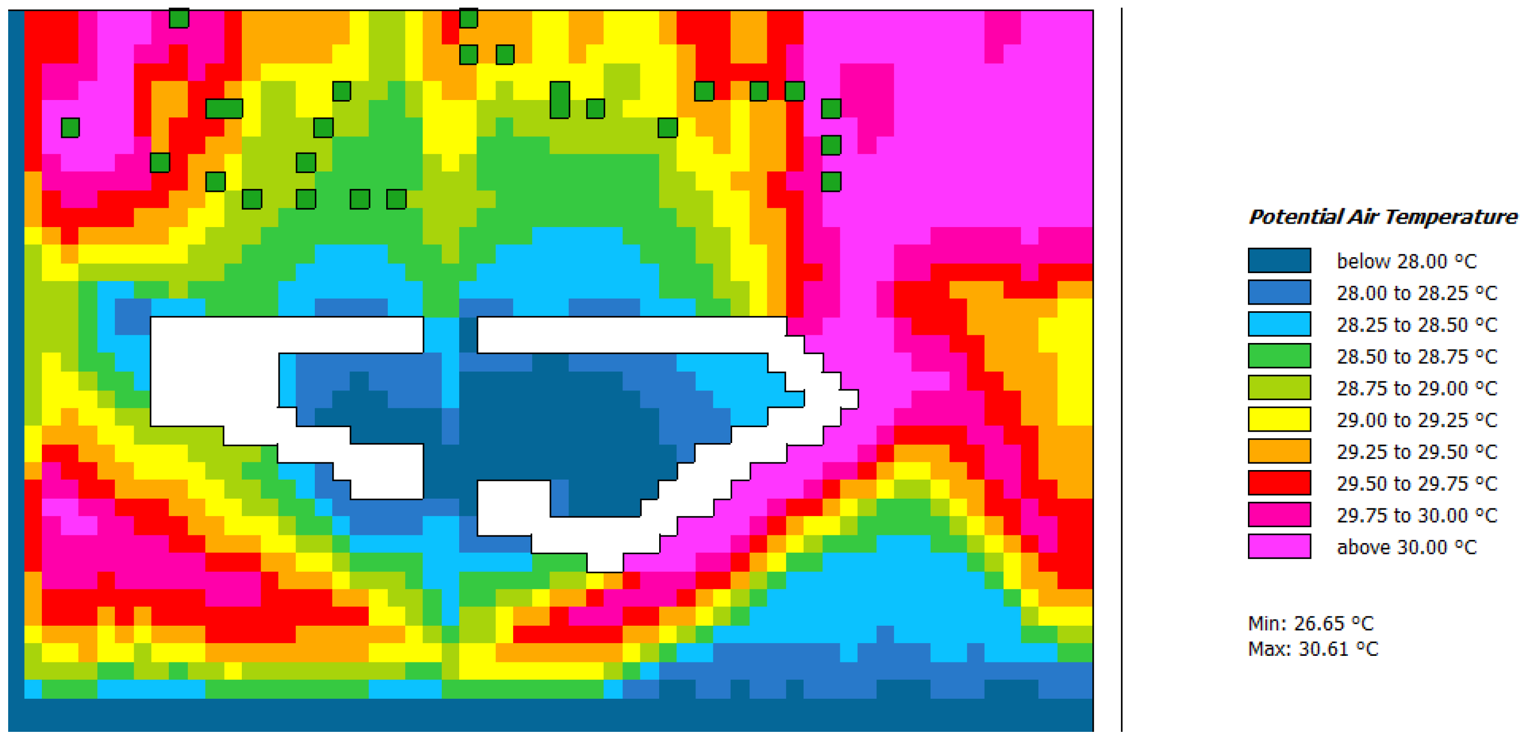
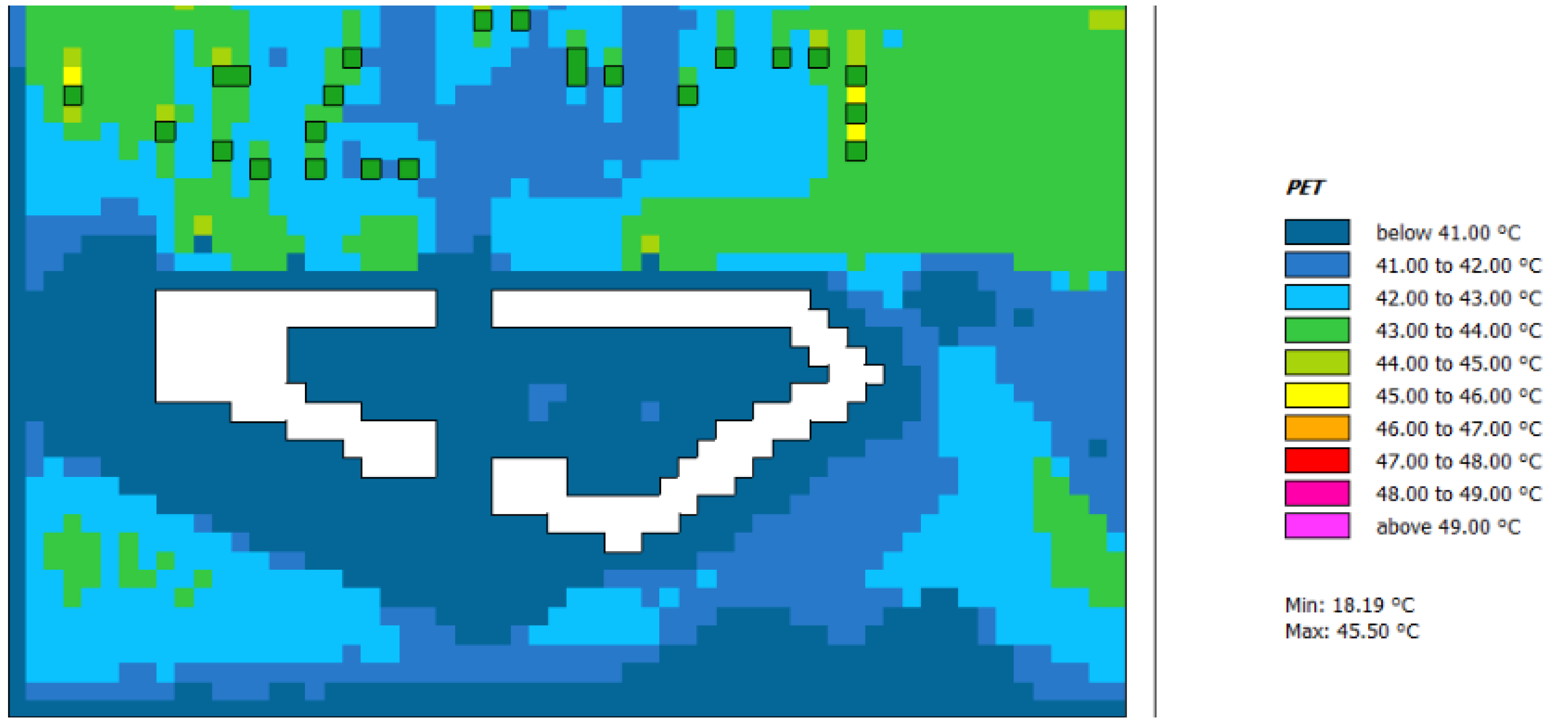



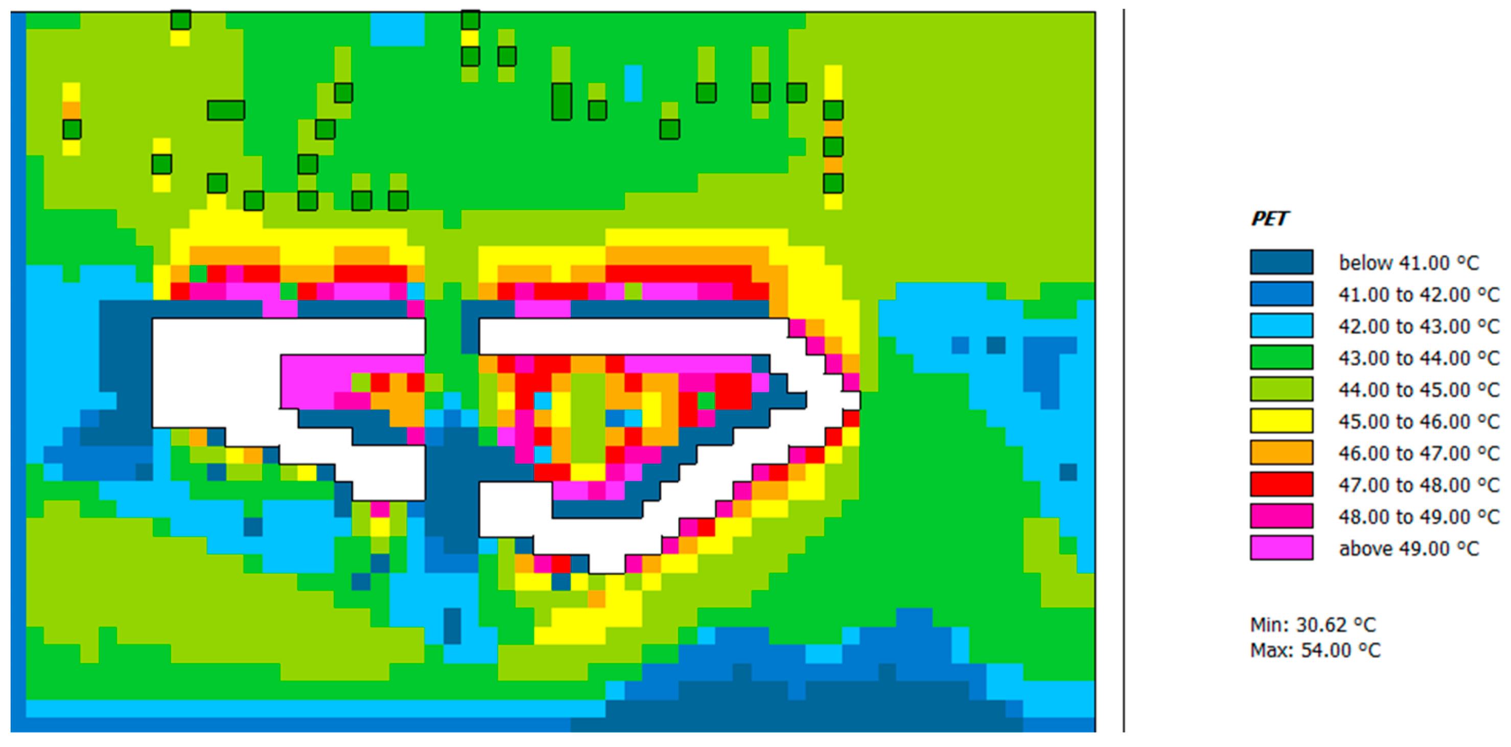
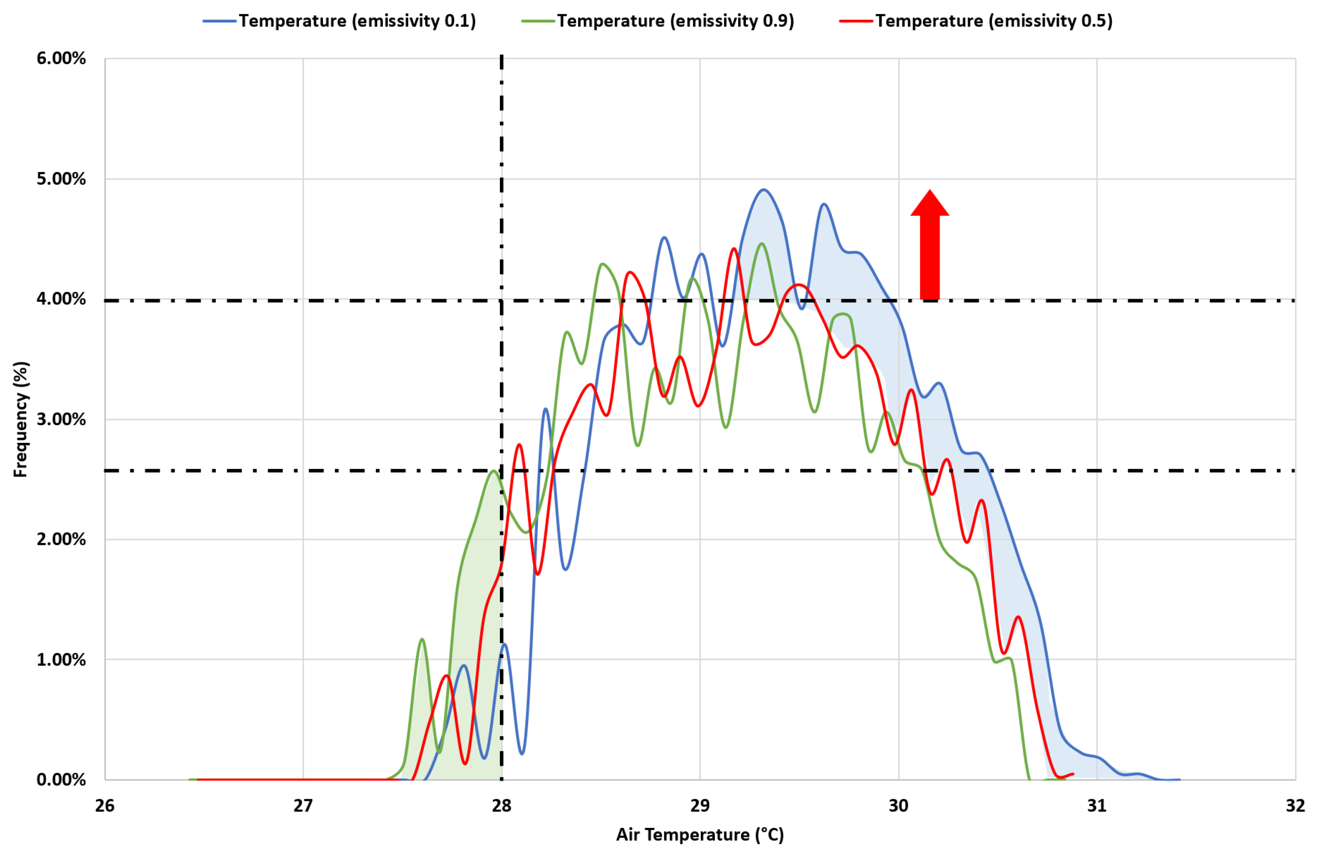
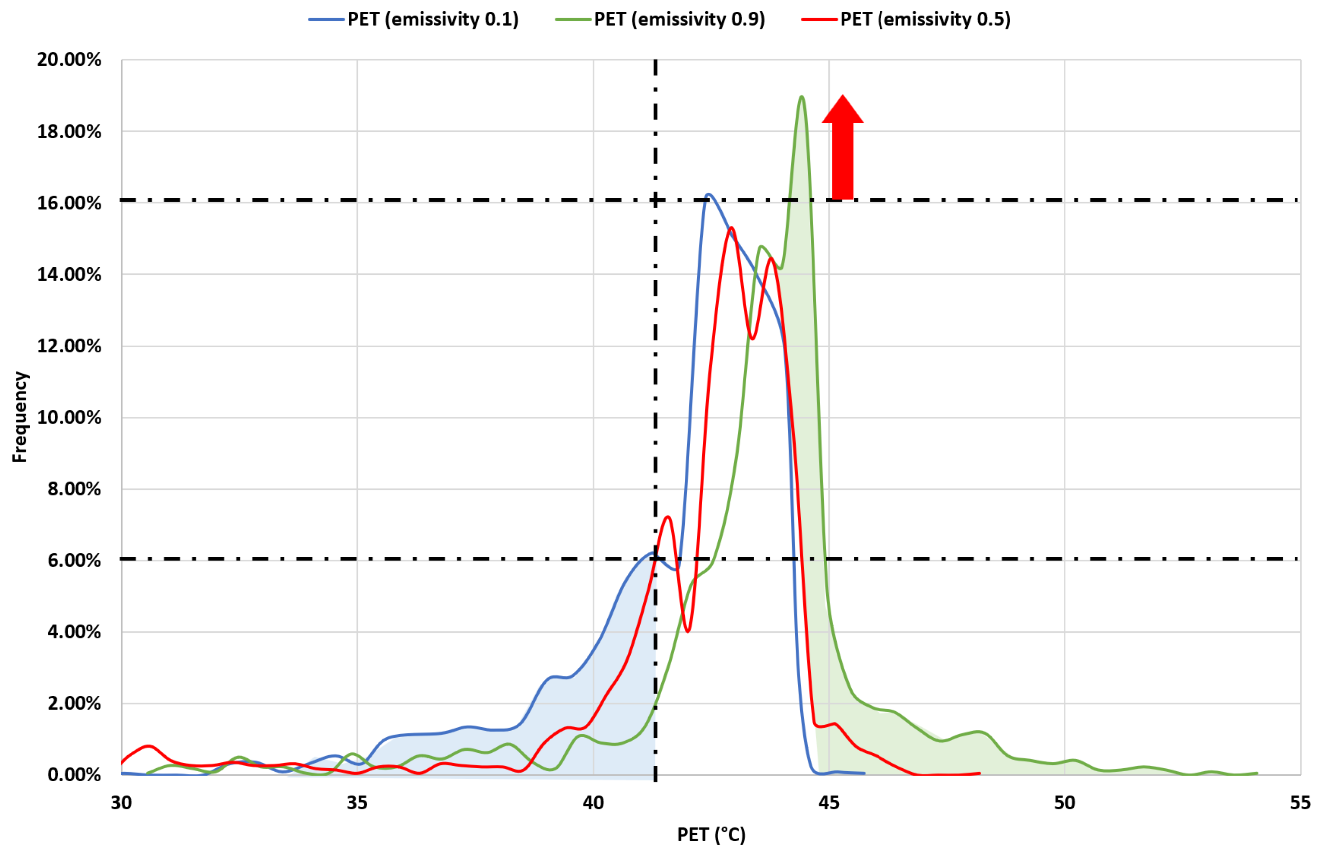
| Scenario | Emissivity |
|---|---|
| 1 | ε = 0.1 |
| 2 | ε = 0.5 |
| 3 | ε = 0.9 |
| PET (°C) | Thermal Perception | Grade of Physiological Stress |
|---|---|---|
| <4 | Very cold | Extreme cold stress |
| 8 | Cold | Strong cold stress |
| 13 | Cool | Moderate cold stress |
| 18 | Slightly cool | Slight cold stress |
| 23 | Comfortable | No thermal stress |
| 29 | Slightly warm | Slight heat stress |
| 35 | Warm | Moderate heat stress |
| 41 | Hot | Strong heat stress |
| >41 | Very hot | Extreme heat stress |
Publisher’s Note: MDPI stays neutral with regard to jurisdictional claims in published maps and institutional affiliations. |
© 2022 by the authors. Licensee MDPI, Basel, Switzerland. This article is an open access article distributed under the terms and conditions of the Creative Commons Attribution (CC BY) license (https://creativecommons.org/licenses/by/4.0/).
Share and Cite
Fabbri, K.; Gaspari, J.; Costa, A.; Principi, S. The Role of Architectural Skin Emissivity Influencing Outdoor Microclimatic Comfort: A Case Study in Bologna, Italy. Sustainability 2022, 14, 14669. https://doi.org/10.3390/su142214669
Fabbri K, Gaspari J, Costa A, Principi S. The Role of Architectural Skin Emissivity Influencing Outdoor Microclimatic Comfort: A Case Study in Bologna, Italy. Sustainability. 2022; 14(22):14669. https://doi.org/10.3390/su142214669
Chicago/Turabian StyleFabbri, Kristian, Jacopo Gaspari, Alessia Costa, and Sofia Principi. 2022. "The Role of Architectural Skin Emissivity Influencing Outdoor Microclimatic Comfort: A Case Study in Bologna, Italy" Sustainability 14, no. 22: 14669. https://doi.org/10.3390/su142214669
APA StyleFabbri, K., Gaspari, J., Costa, A., & Principi, S. (2022). The Role of Architectural Skin Emissivity Influencing Outdoor Microclimatic Comfort: A Case Study in Bologna, Italy. Sustainability, 14(22), 14669. https://doi.org/10.3390/su142214669








