Performance of Strengthened, Reinforced Concrete Shear Walls with Opening
Abstract
1. Introduction
2. Research Significance
- Examine the effect of different parameters on the behavior of a shear wall with an opening subjected to lateral load synchronized with axial load;
- Identify the optimum opening size and location;
- Investigate the effect of proposed scheme of GFRPs composites for strengthening RC shear walls with openings;
- Validate a numerical model to simulate the behavior of the GFRP-strengthened RC shear wall with the opening;
- Examine the proposed models for squat wall strength and deformation capacity and demonstrate their accuracy.
3. Experimental Program
3.1. Material
3.1.1. Gravel, Sand, Cement, and Water
3.1.2. Concrete and Reinforcement Steel
3.1.3. GFRP Sheets and Resin
3.2. Specimens Details and Dimensions
3.3. Casting and Testing Procedure
4. Experimental Results
4.1. Load Capacity
4.2. Crack Pattern and Failure Type
4.3. Lateral Load versus Displacement Behavior
4.4. Reinforcement Strain
4.5. Lateral Stiffness
4.6. Ductility and Absorbed Energy
5. Finite-Element Modeling (FEM)
5.1. Pre-Processing
5.1.1. Element Type
5.1.2. Real Constant
5.1.3. Material Properties
- The width of the concrete (mm);
- The width of the FRP sheet (mm);
- Maximum tensile strength of concrete .
5.1.4. Creating Volume and Meshing
5.2. Analysis Solver
5.2.1. Applying Loads and Constrain
5.2.2. Nonlinear Solution
5.3. Post-Processing
5.3.1. Lateral Load-Displacement Curves
5.3.2. Deflection Contour, Cracks Pattern, and Stress Distribution
6. Theoretical Calculation (ECP-208-2005) and (ACI 440.2R-17)
6.1. Shear Strength Capacity:
6.2. Displacement Capacity
- The results from nonlinear FE models are the most relevant results to experimental results, as the effect of cut-out openings and their position were considered and succeeded by the results from the ASCE 41-13 model and Sánchez (2013) model.
- The results from the Carrillo (2010) model do not seem to agree with the experimental observations; the reason is that the stiffness degradation due to opening size was not considered.
7. Proposed Shear Strength’s Reduction Factors (β)
- For shear walls with a 6.25% opening, the proposed reduction factor is about (0.55) for the middle opening and (0.65–0.75) for top and bottom openings.
- For shear walls with an 11.11% opening, the proposed reduction factor is about (0.45) for the middle opening and (0.55) for top and bottom openings.
- For shear walls with a 25% opening, the proposed reduction factor is about (0.3) for the middle and top openings and (0.35) for bottom openings.
8. Conclusions and Recommendations:
- The control squat SW behaves as a shear-controlled member, and the load-deflection curve did not show a clear yielding point, especially after installing a cut-out opening; further, the squat SW with a bigger opening exhibited the highest loss in stiffness and lateral load capacity as compared to others, and these walls start to behave like a frame action.
- For the walls with the same opening dimension but with different locations, it was observed that the middle opening position resulted in the highest loss in lateral load capacity compared to other opening positions
- The strengthening scheme using the GFRP sheet around opening resulted in increasing lateral load capacity by a value ranging from (42.01–95.94%) and enhancing displacement capacities, so the author suggests that in the case of inserting a cut-out opening in the squat walls, it is necessary to apply FRP material around these openings to achieve a safe response and restore their integrity and serviceability.
- Both the experimental and the finite-element (FE) analysis results were comparable.
- The shear capacity prediction made by ACI and ECP was comparable to the experimental results up to an 11.11% opening, but with the greater opening size, the results were not reliable.
- There are several theoretical models developed by various researchers for the analysis of shear wall strength and displacement, but their results were not accurate due to the difficulty of nonlinear analysis.
- After analyzing the tri-linear backbone curves, it is clear that some of the offered models, such as ASCE 41-13 and that of Sánchez, were able to anticipate displacement capacity; however, the Carrillo model was underestimated.
- Further experimental and analytical researches are required to emphasize the accuracy of the proposed reduction factors for the shear strength capacity equation provided by ECP code.
- It is recommended for future work to investigate different shapes of openings, different types of FRPs based on capacity and cost, increase the number of applied layers with various schemes, and study more parameters including concrete and steel strength as well as the effect of adding different types of fiber to concrete mix [73,74,75,76,77,78].
Author Contributions
Funding
Institutional Review Board Statement
Informed Consent Statement
Data Availability Statement
Conflicts of Interest
Notations
| Symbol | Description | f |
| Af | Area of FRP external reinforcement | mm2 |
| Ag | Gross area of the wall | mm2 |
| bc | The width of the concrete | Mm |
| bf | The width of the FRP sheet | Mm |
| C1 | Factor for flexural stiffness reduction due to cracking | |
| C2 | Factor for reduced shear stiffness due to cracking | |
| CE | Environmental reduction factor | |
| d | Effective depth of the concrete section | mm |
| df | Depth of FRP shear reinforcement but not to exceed hw | mm |
| dfv | The effective depth of shear wall | mm |
| Ec | Modulus of elasticity of concrete | N/mm2 |
| Ef | Modulus of elasticity of FRP | N/mm2 |
| Ex, Ey, Ez | Elastic moduli of FRP composites in x, y, and z directions | N/mm2 |
| f | N/mm2 | |
| fcu | Cube compressive strength of concrete | N/mm2 |
| N/m2 | ||
| ff | Tensile strength of the FRP | N/m2 |
| ft | Maximum tensile strength of concrete | N/mm2 |
| fy | Yield stress of steel | N/mm2 |
| Gf | Fracture energy of concrete | N/m2 × m |
| Gxy, Gxz, Gyz | Shear modulus of FRP composites for the xy, xz, and yz planes | N/m2 × m |
| H | Height of the wall | mm |
| H0 | Height of the opening in the wall | mm |
| L | Length of the wall | Mm |
| Wall shear span-to-length ratio | ||
| qu | Nominal shear strength | N/mm2 |
| qcu | Nominal shear strength of concrete | N/mm2 |
| qsu | Nominal shear strength of reinforcing steel | N/mm2 |
| qfu | Nominal shear strength of FRP | N/mm2 |
| tf | Nominal thickness of one ply of the FRP reinforcement | Mm |
| Vn | Nominal shear strength | N/mm2 |
| Vf | The shear strength provided by the FRP. | N/mm2 |
| The nominal shear strength of the existing shear wall | N/mm2 | |
| wf | Width of the FRP reinforcing plies | Mm |
| Shear transfer coefficients for a closed crack | ||
| Shear transfer coefficients for an open crack | ||
| Width ratio factor | ||
| ε | Strain at stress f | mm/mm |
| mm/mm | ||
| Effective strain in FRP reinforcement | mm/mm | |
| Maximum strain in FRP | mm/mm | |
| τ | Local bond stress | N/mm2 |
| τmax | Maximum local bond stress | N/mm2 |
| S | Local slip | mm |
| S0 | Local slip at maximum local bond stress | mm |
| υ | Poisson’s ratios | |
| υxy, υxz, υyz | Major Poisson’s ratios of FRP composites for the xy, xz, and yz planes | |
| Ratio of area of distributed longitudinal reinforcement to gross concrete area perpendicular to that reinforcement | ||
| Ratio of area of distributed transverse reinforcement to gross concrete area perpendicular to that reinforcement | ||
| Φ | Strength reduction factor | |
| γc | Material strength reduction factor of concrete | |
| γs | Material strength reduction factor of steel reinforcement. | |
| γf | Material strength reduction factor of FRP shear reinforcement | |
| α;f | Angle of inclination of FRP reinforcement to the longitudinal axis of the member | |
| αc | Coefficient defining the relative contribution of the concrete to shear strength | |
| fΨ | FRP strength reduction factor = 0.95 for shear fully wrapped section |
References
- ACI Committee (318-19); Building Code Requirements for Structural Concrete. American Concrete Institute: Detroit, MI, USA, 2019.
- ECP 203; Egyptian Code for Design and Construction of Concrete Structures. Housing and Building National Research Center: Cairo, Egypt, 2020.
- Fragomeni, S.; Mendis, P.A.; Grayson, W.R. Review of reinforced concrete wall design formulas. ACI Struct. J. 1994, 91, 521–529. [Google Scholar]
- Thomsen, J.H.; Wallace, J.W. Displacement based design of slender RC structural walls-experimental verification. ASCE J. Struct. Eng. 2004, 130, 618–630. [Google Scholar] [CrossRef]
- Sas, G.; Hansen, C.; Taljsten, B. FRP strengthening of RC walls with openings. In Proceedings of the Advanced Composites in Construction, ACIC, Edinburgh, UK, 1 September 2009. [Google Scholar]
- Kobayashi, K. Innovative application of FRPs for seismic strengthening of RC shear wall. In Proceedings of the Fiber-Reinforced Polymer (FRP) Reinforcement for Concrete Structures, (CD-ROM), ACI, Farmington Hills, MI, USA, 1 October 2005; p. 72. [Google Scholar]
- Jasim, W.A.; Tahnat, Y.B.A.; Halahla, A.M. Behavior of reinforced concrete deep beam with web openings strengthened with (CFRP) sheet. Structures 2020, 26, 785–800. [Google Scholar] [CrossRef]
- Nagy-György, T.; Mosoarca, M.; Stoian, V.; Gergely, J.; Dan, D. Retrofit of reinforced concrete shear walls with CFRP composites. In Proceedings of the Keep Concrete Attractive, Hungarian Group of Fib, Budapest, Hungary, 23–25 May 2005; Volume 2, pp. 897–902. [Google Scholar]
- Ayash, N.M.; Abd-Elrahman, A.M.; Soliman, A.-E. Repairing and strengthening of reinforced concrete cantilever slabs using Glass Fiber–Reinforced Polymer (GFRP) wraps. Structures 2020, 28, 2488–2506. [Google Scholar] [CrossRef]
- Nagib, M.T.; Sakr, M.A.; El-khoriby, S.R.; Khalifa, T.M. Cyclic behavior of squat reinforced concrete shear walls strengthened with ultra-high performance fiber reinforced concrete. Eng. Struct. 2021, 246, 112999. [Google Scholar] [CrossRef]
- ACI 440.2R-17; Guide for the Design and Construction of Externally Bonded FRP Systems for Strengthening Concrete Structures. American Concrete Institute: Farmington Hills, MI, USA, 2017; p. 76.
- Hassan, N.Z.; Ismael, H.M.; Salman, A.M. Behavior of Fibrous Hollow Reinforced Concrete Beams. Int. J. Curr. Eng. Technol. 2018, 8, 1599–1612. [Google Scholar]
- ECP 208-2005; Egyptian Code Egyptian Code for the Use of Fiber Reinforced Polymer (FRP) in the Construction Fields. Standing Committee to prepare the Egyptian, HBRC: Cairo, Egypt, 2005.
- Smith, S.; Teng, J. Interfacial Stresses in Plated Beams. Eng. Struct. 2001, 23, 857–871. [Google Scholar] [CrossRef]
- Markou, G. A new method of seismic retrofitting cost analysis and effectiveness for reinforced concrete structures. Eng. Struct. 2021, 246, 113083. [Google Scholar] [CrossRef]
- Ehsani, M.M.; Saadatmanesh, H. Fiber composites: An economical alternative for retrofitting earthquake-damaged precast-concrete walls. Earthq. Spectra 1997, 13, 225–241. [Google Scholar] [CrossRef]
- Volnyy, V.; Pantelides, C.P. Bond length of CFRP composites attached to precast concrete walls. J. Compos. Constr. 1999, 3, 168–176. [Google Scholar] [CrossRef]
- Lombard, J.; Lau, D.T.; Humar, J.L.; Foo, S.; Cheung, M.S. Seismic Strengthening and Repair of Reinforced Concrete Shear Walls. In Proceedings of the Twelfth World Conference on Earthquake Engineering, (CD-ROM), Auckland, New Zealand, 30 January–4 February 2000; New Zealand Society for Earthquake Engineering: Upper Hutt, New Zealand, 2000; p. 2032. [Google Scholar]
- Hiotakis, S.; Lau, D.Z.; Londono, J.C.; Lombard, J.C.; Humar, J.L. Retrofit and repair of reinforced concrete shear walls with externally epoxy bonded carbon fiber sheets. In Proceedings of the Annual Conference of the Canadian Society for Civil Engineering, Moneton, NB, Canada, 7 June 2003. [Google Scholar]
- Nagy-Gyorgy, T.; Stoian, V.; Dan, D.; Daescu, C.; Diaconu, D.; Sas, G.; Mosoarca, M. Research Results on RC Walls and Dapped Beam Ends Strengthened with FRP Composites. In Proceedings of the FRPCRS-8, Patras, Greece, 16–18 July 2007. [Google Scholar]
- Shen, D.; Yang, Q.; Jiao, Y.; Cui, Z.; Zhang, J. Experimental investigations on reinforced concrete shear walls strengthened with basalt fiber-reinforced polymers under cyclic load. Constr. Build. Mater. 2017, 136, 217–229. [Google Scholar] [CrossRef]
- Antoniades, K.K.; Salonikios, T.N.; Kappos, A.J. Cyclic tests on seismically damaged reinforced concrete walls strengthened using fiber-reinforced polymer reinforcement. ACI Struct. J. 2003, 100, 510–518. [Google Scholar]
- Farhangi, V.; Karakouzian, M. Effect of Fiber Reinforced Polymer Tubes Filled with Recycled Materials and Concrete on Structural Capacity of Pile Foundations. Appl. Sci. 2020, 10, 1554. [Google Scholar] [CrossRef]
- Khaleghi, M.; Salimi, J.; Farhangi, V.; Moradi, M.J.; Karakouzian, M. Evaluating the behavior of centrally perforated unreinforced masonry walls: Applications of numerical analysis, machine learning, and stochastic methods. Ain Shams Eng. J. 2022, 13, 101631. [Google Scholar] [CrossRef]
- Meghdadaian, M.; Ghalehnovim, M. Improving seismic performance of composite steel plate shear walls containing openings. J. Build. Eng. 2019, 21, 336–342. [Google Scholar] [CrossRef]
- Olabi, M.N.; Caglar, N.; Arslan, M.E.; Ozturk, H.; Demir, A.; Dok, G.; Aykanat, B. Response of nonconforming RC shear walls with smooth bars under quasi-static cyclic loading. Bull. Earthq. Eng. 2022, 20, 6683–6704. [Google Scholar] [CrossRef]
- Mamdouh, H.; Salman, A.M.; Hassan, N.Z. Finite Element Analysis of Reinforced Concrete Beams with Fibers Added to The Mix, HBRC-ISHMII. In Proceedings of the 2nd International Conference on Bridge Testing, Monitoring & Assessment, Cairo, Egypt, 27–28 December 2015; Volume 2, p. 12. [Google Scholar]
- Khokhar, Z.R.; Ashcrof, L.A.; Schmidt, S.V.V. Simulations of delamination in CFRP laminates, Effect of microstructural randomness. Comput. Mater. Sci. 2009, 46, 607–613. [Google Scholar] [CrossRef]
- Hawileh, R.A.; Musto, H.A.; Abdalla, J.A.; Naser, M.Z. Finite element modeling of reinforced concrete beams externally strengthened in flexure with side bonded FRP laminates. Compos. Part B 2019, 173, 106952. [Google Scholar] [CrossRef]
- Masood, M.; Ahmed, I.; Assas, M. Behavior of Shear Wall with Base Opening. Jordan J. Civ. Eng. 2012, 6, 255–266. [Google Scholar]
- El-Kashif, K.F.O.; Adly, A.K.; Abdalla, H.A. Finite element modeling of RC shear walls strengthened with CFRP subjected to cyclic loading. Alex. Eng. J. 2019, 58, 189–205. [Google Scholar] [CrossRef]
- Husain, M.; Eisa, A.S.; Hegazy, M.M. Strengthening of reinforced concrete shear walls with openings using carbon fiber-reinforced polymers. Int. J. Adv. Struct. Eng. 2019, 11, 129–150. [Google Scholar] [CrossRef]
- Doh, J.H.; Fragomeni, S. Ultimate load formula for reinforced concrete wall panels with openings. Adv. Struct. Eng. 2006, 9, 103–115. [Google Scholar] [CrossRef]
- Mosallam, A.S.; Nasr, A. Structural performance of RC shear walls with post-construction openings strengthened with FRP composite laminates. Compos. Part B 2017, 115, 488–504. [Google Scholar] [CrossRef]
- Palermo, D.; Vecchio, F.J. Behavior of Three-Dimensional Reinforced Concrete Shear Walls. ACI Struct. J. 2002, 99, 81–89. [Google Scholar]
- Salonikios, T.N.; Kappos, A.J.; Tegos, I.A.; Penelis, G.G. Cyclic Load Behavior of Low-Slenderness Reinforced Concrete Walls: Failure Modes, Strength and Deformation Analysis, and Design Implications. ACI Struct. J. 2000, 97, 132–142. [Google Scholar]
- Askar, M.K.; Hassan, A.F.; Al-Kamaki, Y.S. Flexural and shear strengthening of reinforced concrete beams using FRP composites: A state of the art. Case Stud. Constr. Mater. 2022, 17, e01189. [Google Scholar] [CrossRef]
- Kotsovos, L.; Ambraseys, N. Behavior of reinforced concrete structural walls: Strength, deformation characteristics, and failure mechanism. ACI Struct. J. 1990, 87, 716–726. [Google Scholar]
- Behfarnia, K.; Sayahb, A.R. FRP Strengthening of Shear Walls With Openings. Asian J. Civ. Eng. (Build. Hous.) 2012, 13, 691–704. [Google Scholar]
- Cheng, F.; Mertz, G.; Sheu, M.; Ger, J. Computed versus Observed Inelastic Seismic Low-Rise RC Shear Walls. ASCE J. Struct. Eng. 1993, 119, 0733–9445. [Google Scholar] [CrossRef]
- Paulay, T.; Priestley, M.J.N.; Synge, A.J. Ductility in Earthquake Resisting Squat Shear walls. ACI J. 1982, 79, 257–269. [Google Scholar]
- Teng, J.; Zhang, J.; Smith, S. Interfacial stresses in reinforced concrete beams bonded with a soffit plate: A finite element study. Constr. Build. Mater. 2002, 16, 1–14. [Google Scholar] [CrossRef]
- Park, R. Ductility evaluation from laboratory and analytical testing. In Proceedings of the 9th World Conference on Earthquake Engineering, Tokyo, Japan, 2 August 1988. [Google Scholar]
- Beer, F.; Johnston, R. Mechanics of Materials, 2nd ed.; McGraw Hill: New York, NY, USA, 1992. [Google Scholar]
- Seible, F.; Priestley, M.J.N.; Hegemier, G.A.; Innamorato, D. Seismic Retrofit of RC Columns with Continuous Carbon Fiber Jackets. J. Compos. Constr. ASCE 1997, 2, 52–62. [Google Scholar] [CrossRef]
- Obaidat, Y.T.; Heyden, S.; Dahlblom, O. The effect of CFRP and CFRP/concrete interface models when modelling retrofitted RC beams with FEM. Compos. Struct. 2010, 92, 1391–1398. [Google Scholar] [CrossRef]
- Hawileh, R.A.; Naser, M.Z.; Abdalla, J.A. Finite element simulation of reinforced concrete beams externally strengthened with short-length CFRP plates. Compos. Part B Eng. 2013, 45, 1722–1730. [Google Scholar] [CrossRef]
- Teng, X.; Zhang, Y. Nonlinear Finite Element Analyses of FRP-Strengthened Concrete Slabs under Fixed-Point Cyclic Loading. J. Compos. Constr. 2014, 19, 1440–1457. [Google Scholar] [CrossRef]
- Hassan, N.Z.; Ismael, H.M.; Salman, A.M. Study Behavior of Hollow Reinforced Concrete Beams. Int. J. Curr. Eng. Technol. 2018, 8, 1640–1651. [Google Scholar]
- Hassan, A.; Khairallah, F.; Elsayed, H.; Salman, A.; Mamdouh, H. Behavior of concrete beams reinforced using basalt and steel bars under fire exposure. Eng. Struct. J. 2021, 238, 112251. [Google Scholar]
- Lu, X.; Teng, J.; Ye, L.; Jiang, J. Bond–slip models for FRP sheets/plates bonded to concrete. Eng. Struct. 2005, 27, 920–937. [Google Scholar] [CrossRef]
- ANSYS. ANSYS Help; Release 14.5; SAS IP. Inc.: Canonsburg, PA, USA, 2012. [Google Scholar]
- Desayi, P.; Krishnan, S. Equation for the stress-strain curve of concrete. ACI J. Proc. 1964, 61, 345–350. [Google Scholar]
- Damian, K.; Thomas, M.; Solomon, Y. Finite Element Modeling of Reinforced Concrete 882 Structures Strengthened with FRP Laminates; Report for Oregon Department of Transportation: Salem, OR, USA, 2001. [Google Scholar]
- Shaker, F.M.F.; Daif, M.S.; Deifalla, A.F.; Ayash, N.M. Parametric Study on the Behavior of Steel Tube Columns with Infilled Concrete—An Analytical Study. Sustainability 2022, 14, 14024. [Google Scholar] [CrossRef]
- Hashemi, S.H.; Rahgozar, R.; Maghsoudi, A. Finite Element and Experimental Serviceability Analysis. Am. J. Appl. Sci. 2007, 4, 725–735. [Google Scholar]
- Sundarraja, M.; Rajamohan, S. Flexural strengthening effect on RC beams by bonded composite fabrics. J. Reinf. Plast. Compos. 2008, 27, 1497–1513. [Google Scholar] [CrossRef]
- Fanning, P. Nonlinear Models of Reinforced and Post-tensioned Concrete Beams. Electron. J. Struct. Eng. 2001, 1, 111–119. [Google Scholar] [CrossRef]
- Bazant, Z.P.; Cedolin, L. Finite Element Modeling of Crack Band Propagation. J. Struct. Eng. ASCE 1983, 109, 69–82. [Google Scholar]
- Bažant, Z.; Cedolin, L. Why Direct Tension Test Specimens Break Flexing to the Side. J. Struct. Eng. 1993, 119, 1101–1113. [Google Scholar] [CrossRef]
- Campilho, R.; Banea, M.; Neto, J.; da Silva, L. Modeling Adhesive Joints with Cohesive Zone Models: Effects of the Cohesive Law Shape of the Adhesive Layer. Int. J. Adhes. Adhes. 2013, 44, 48–56. [Google Scholar] [CrossRef]
- CEN. Eurocode 2: Design of Concrete Structures-Part 1-1: General Rules and Rules for Buildings; European Committee for Standardization: Brussels, Belgium, 2004. [Google Scholar]
- AIJ. AIJ Standards for Structural Calculation of Steel Reinforced Concrete Structures; Architectural Institute of Japan: Tokyo, Japan, 2000. [Google Scholar]
- GB 50011-2010; Code for Seismic Design of Buildings. Ministry of Housing and Urban-Rural Development of China: Beijing, China, 2010. (In Chinese)
- Hidalgo, P.A.; Jordán, R.M.; Martínez, R.P. Development and Use of an Analytical Model to Predict the Inelastic Seismic Behavior of Shear Wall, Reinforced Concrete Buildings. In Proceedings of the Twelfth World Conference on Earthquake Engineering, Auckland, New Zealand, 4 February 2000; p. 472. [Google Scholar]
- Carrillo, J. Evaluación del Comportamiento a Cortante de Muros de Concreto para Vivienda por Medio de Ensayos Dinámicos. Ph.D. Thesis, Instituto de Ingeniería, Universidad Nacional Autónoma de México, Mexico City, Mexico, 2010; 474p. (In Spanish). [Google Scholar]
- Sánchez, A. Comportamiento Sísmico de Muros de Concreto para Vivienda. Ph.D. Thesis, Instituto de Ingeniería, Universidad Nacional Autónoma de México, Mexico City, Mexico, 2013; 436p. (In Spanish). [Google Scholar]
- ASCE 41-13; Seismic Rehabilitation of Existing Buildings. American Society of Civil Engineers: Reston, VA, USA, 2013.
- Wallace, J.W. Modeling Issues for Tall Reinforced Concrete Core Wall Buildings. J. Struct. Des. Tall Spec. Build. 2007, 16, 615–632. [Google Scholar] [CrossRef]
- Amin, S.; Elwan, S.K.; Elzeiny, S.; Hamad, M.; Deifalla, A. Numerical modeling the effect of an opening on the behavior of exterior beam-column connections under cyclic loading. J. Build. Eng. 2021, 40, 102742. [Google Scholar] [CrossRef]
- Deifalla, A.; Awad, A.; Abdelrahman, A.; Seleem, H. Investigating the Behavior of Lightweight Foamed Concrete T-Beams under Torsion, shear, and Flexure. Eng. Struct. 2020, 219, 110741. [Google Scholar] [CrossRef]
- Deifalla, A.; Awad, A.; Seleem, H.; Abdelrahman, A. Experimental and numerical investigation of the behavior of LWFC L-girders under combined torsion. Structures 2020, 26, 362–377. [Google Scholar] [CrossRef]
- Li, Y.; Zhang, Q.; KamiÑski, P.; Deifalla, A.; Sufian, M.; Dyczko, A.; Kahla, N.; Atig, M. Compressive Strength of Steel Fiber-Reinforced Concrete Employing Supervised Machine Learning Techniques. Materials 2022, 15, 4209. [Google Scholar] [CrossRef]
- Tawfik, M.; El-said, A.; Deifalla, A.; Awad, A. Mechanical Properties of Hybrid Steel-Polypropylene Fiber Reinforced High Strength Concrete Exposed to Various Temperatures. Fibers 2022, 10, 53. [Google Scholar] [CrossRef]
- Deifalla, A.F.; Zapris, A.G.; Chalioris, C.E. Multivariable Regression Strength Model for Steel Fiber-Reinforced Concrete Beams under Torsion. Materials 2021, 14, 3889. [Google Scholar] [CrossRef] [PubMed]
- Deifalla, A. Refining the Torsion Design of Fibered Concrete Beams Reinforced with FRP using Multi-variable Non-linear Regression Analysis for Experimental Results. Eng. Struct. Elsevier 2021, 226, 111394. [Google Scholar] [CrossRef]
- Deifalla, A. Torsion Design of Lightweight Concrete Beams without or with Fibers: A comparative study and a refined cracking torque formula. Structures 2020, 28, 786–802. [Google Scholar] [CrossRef]
- Hassan, A.; Galal, S.; Hassan, A.; Salman, A. Utilization of carbon nanotubes and steel fibers to improve the mechanical properties of concrete pavement. Beni-Suef Univ. J. Basic Appl. Sci. 2022, 11, 121. [Google Scholar] [CrossRef]


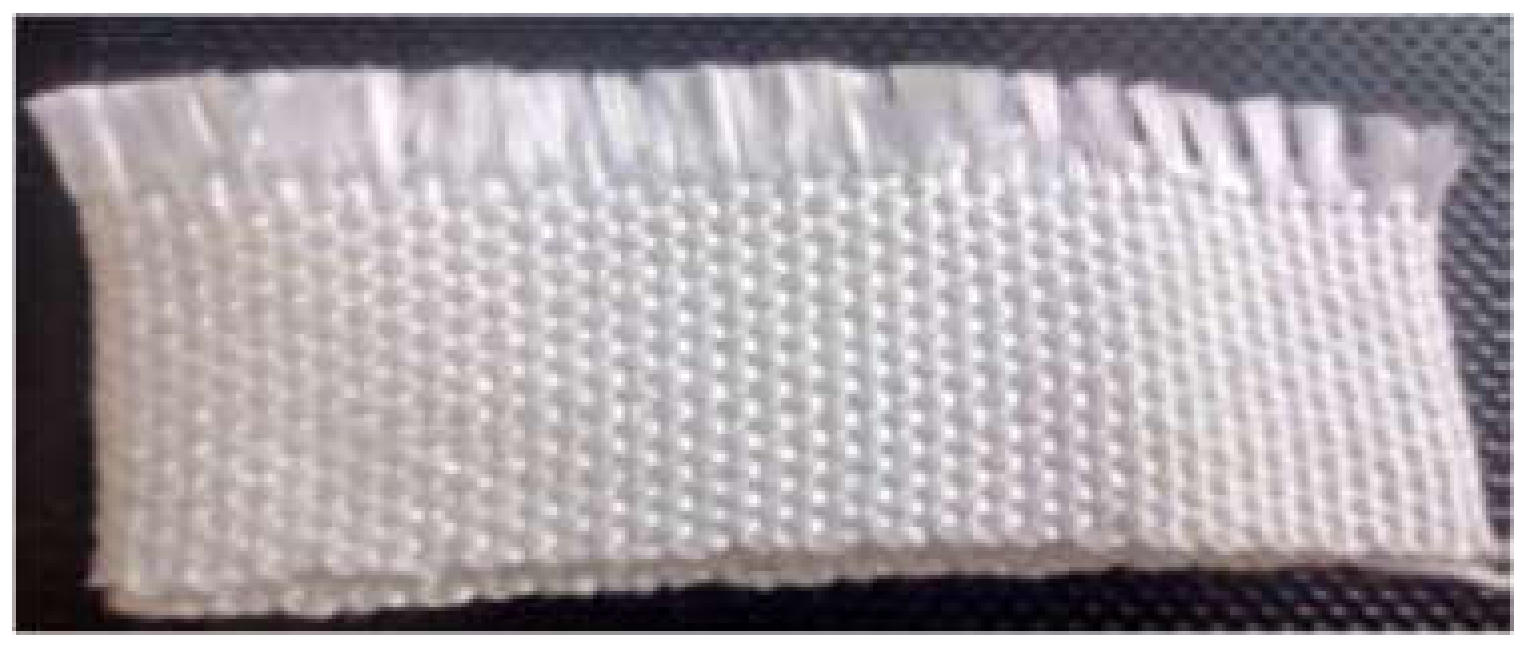
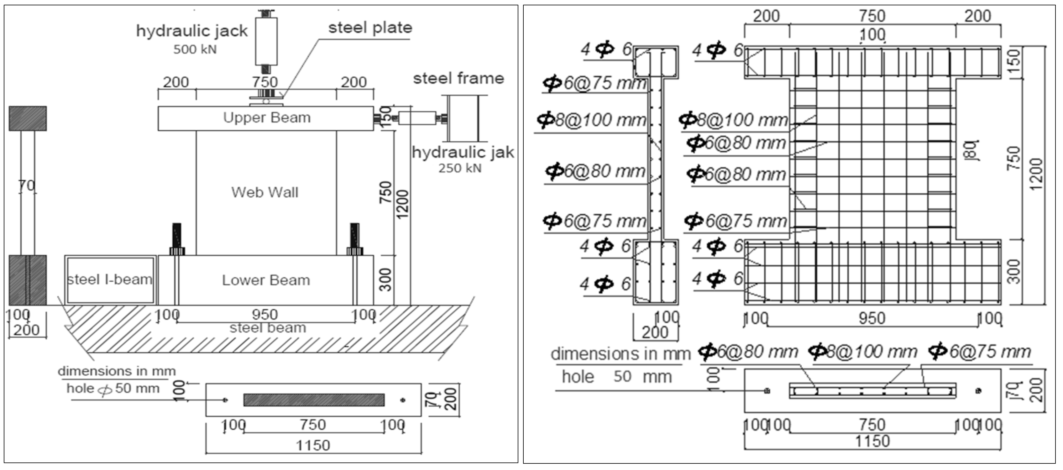
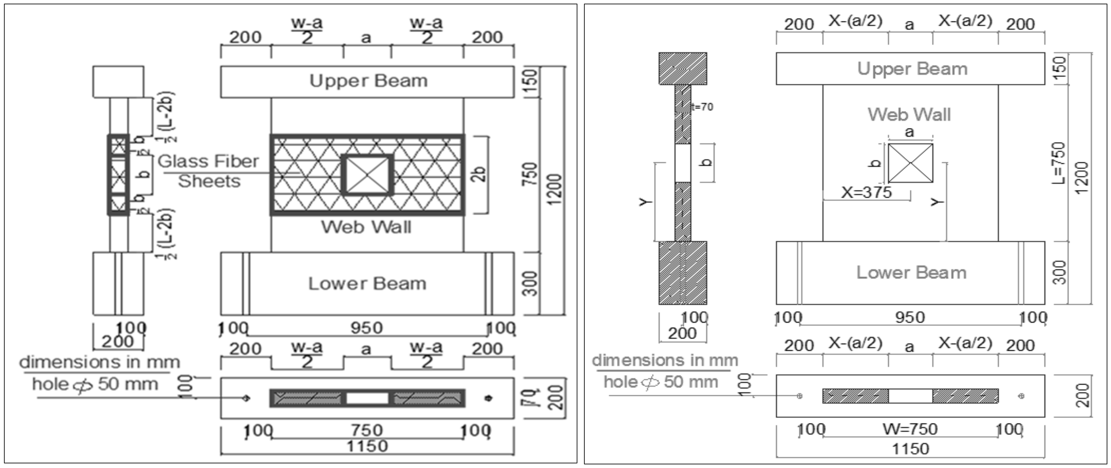
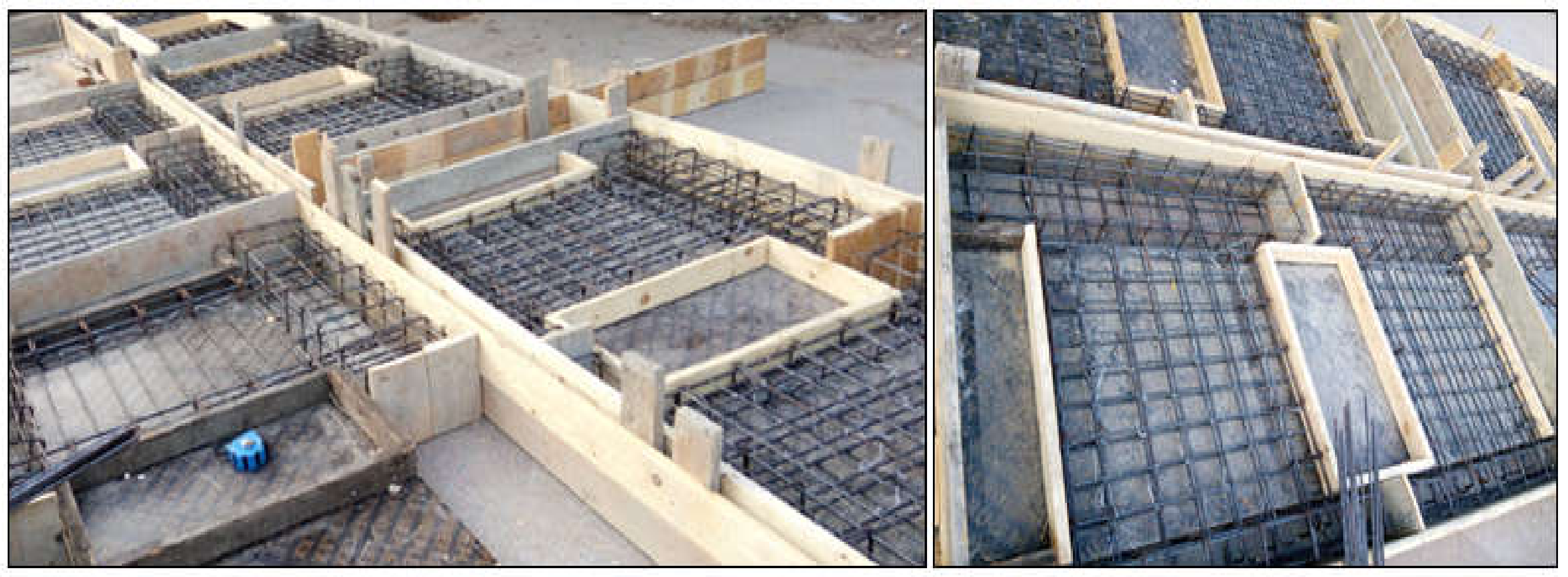
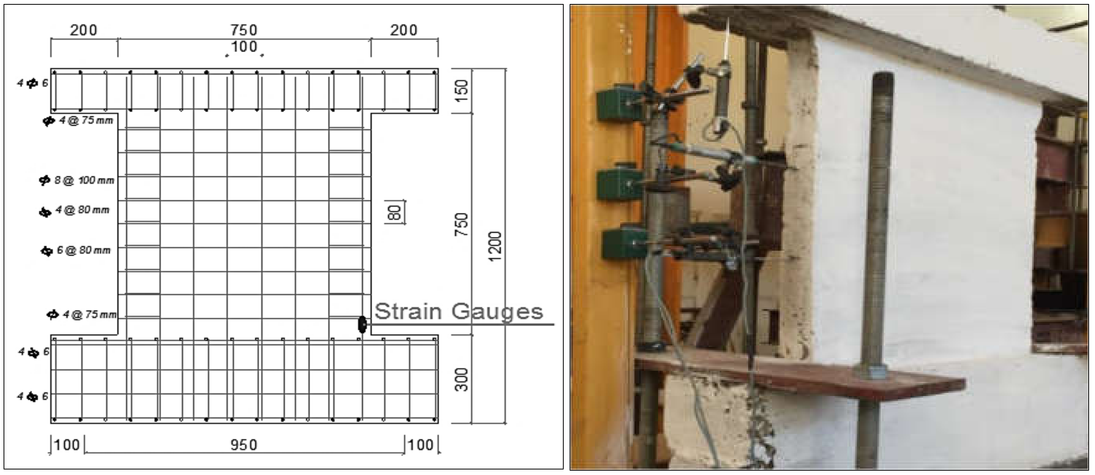
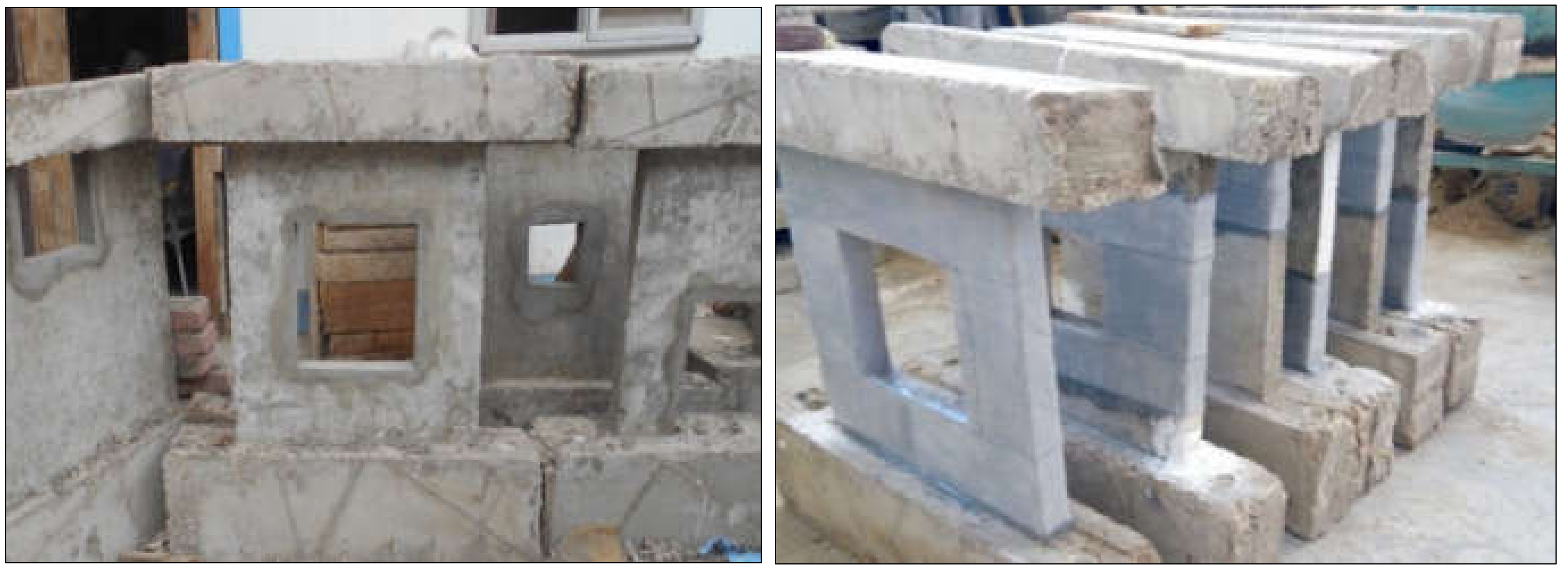
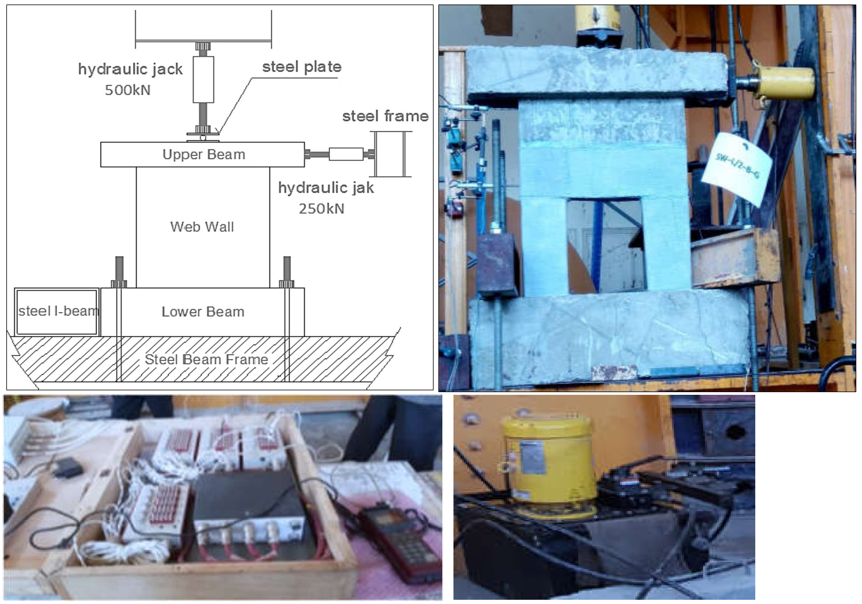

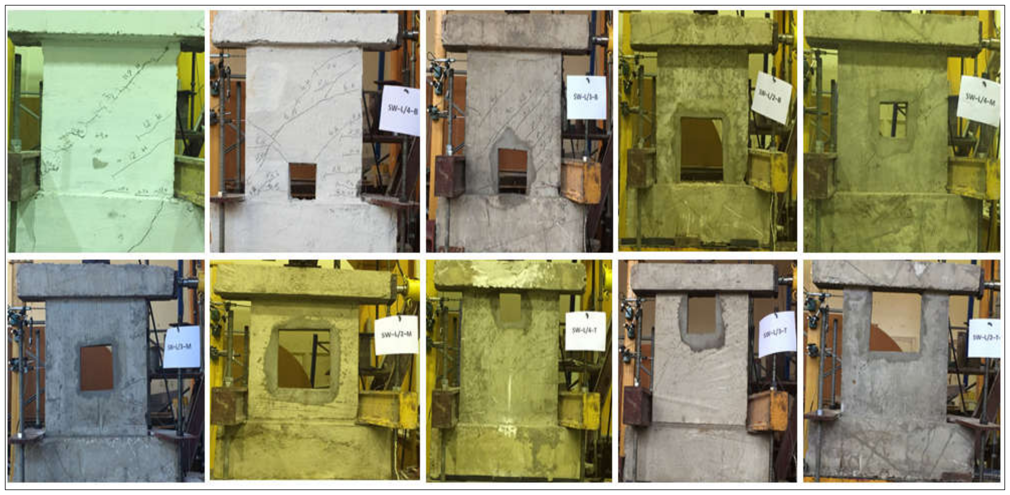
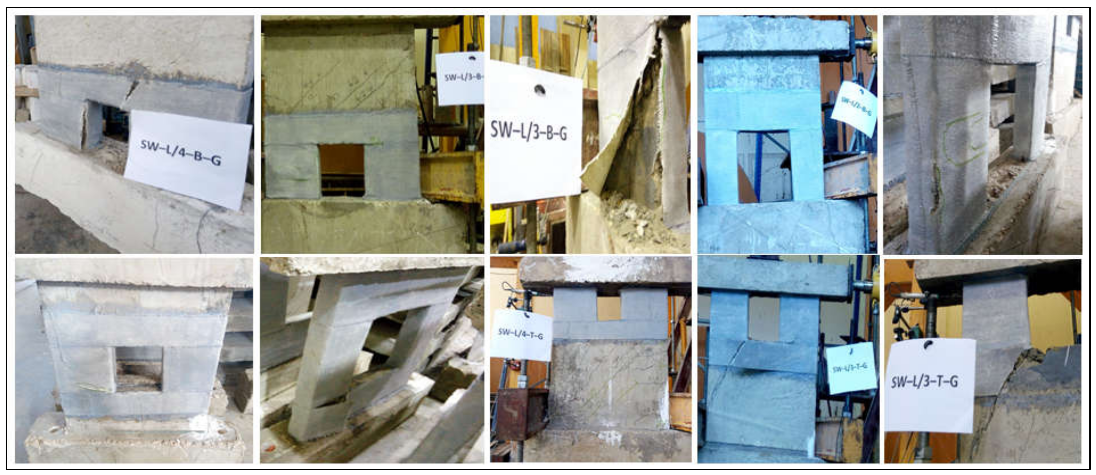



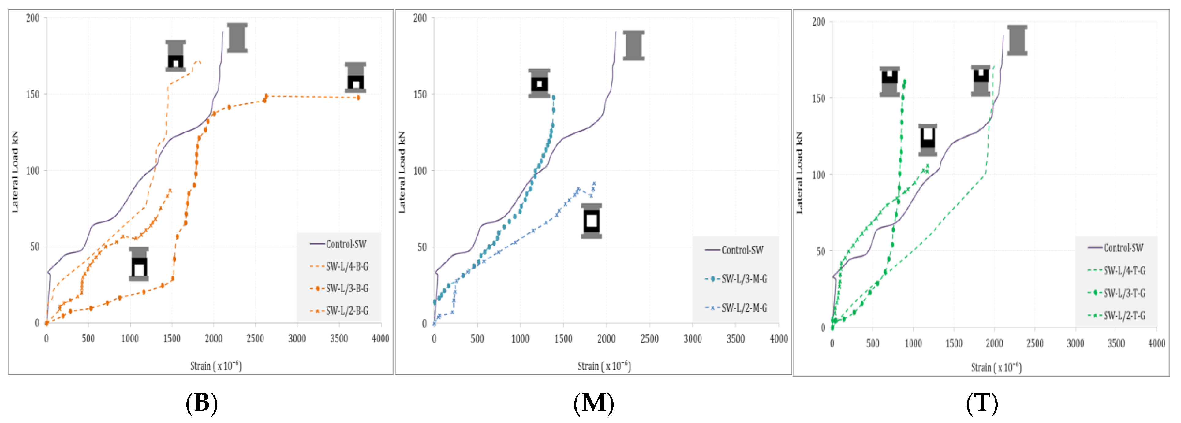
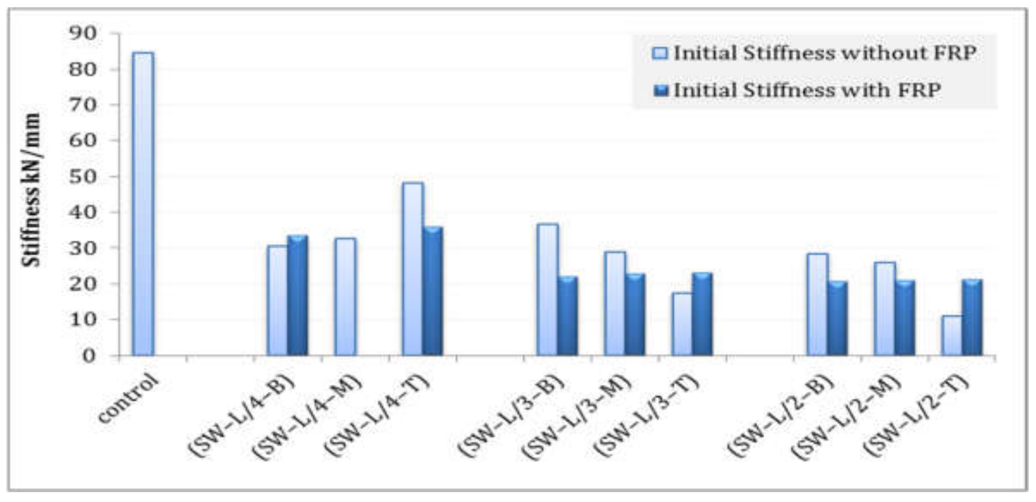
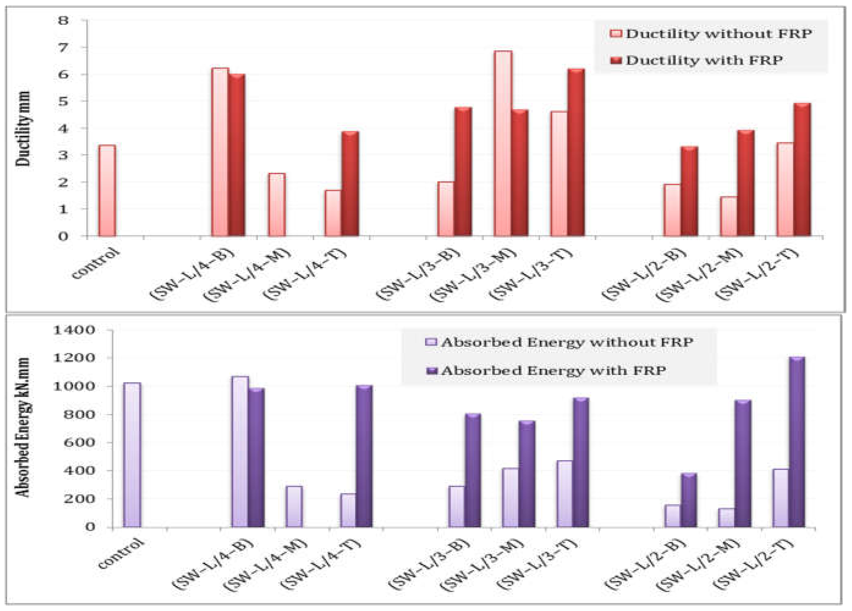
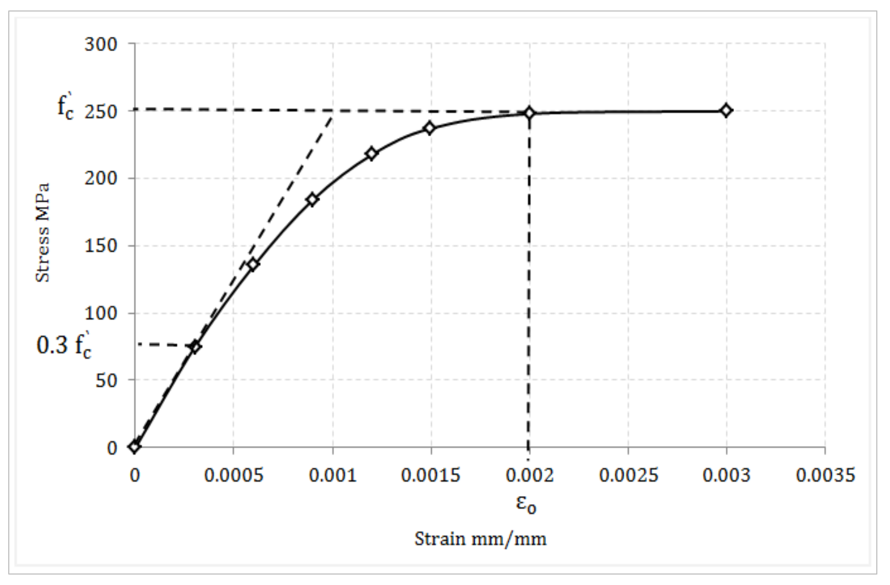
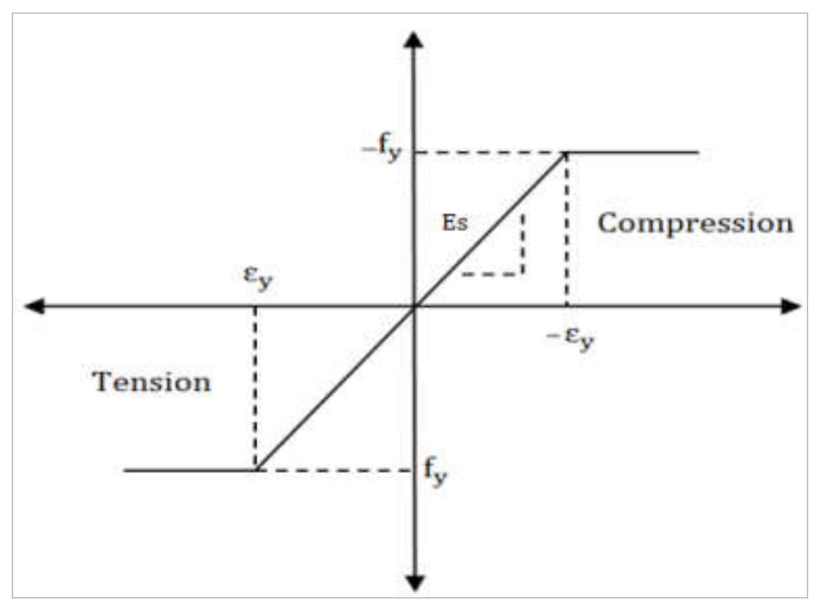
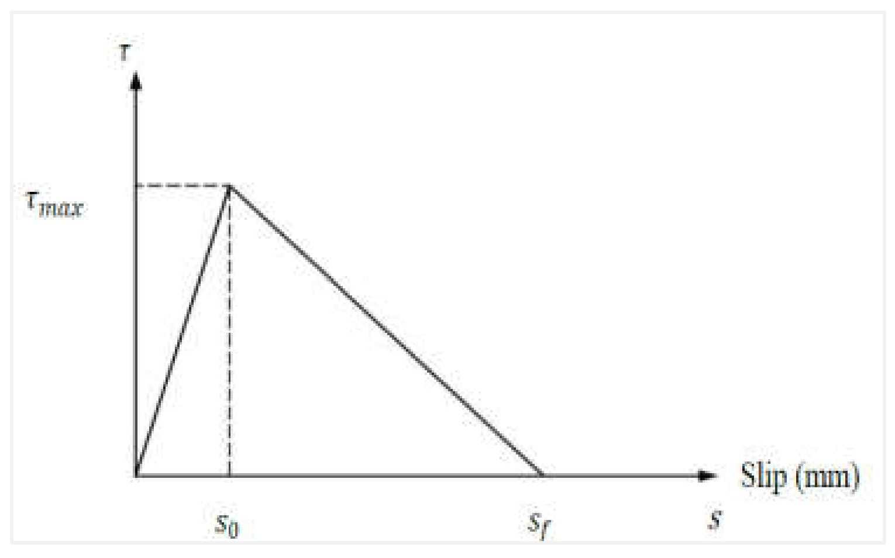
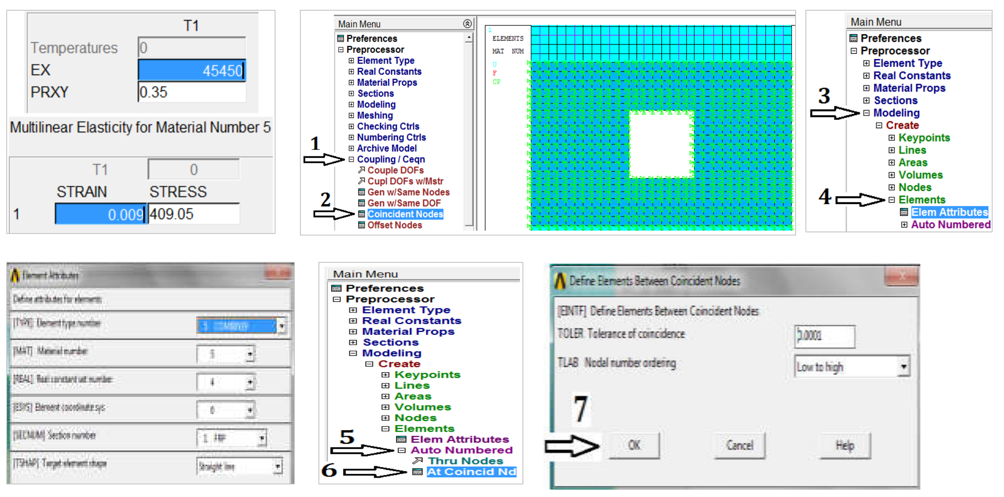











| Cube No. | Compressive Strength (fcu) MPa | Cylinder No. | Splitting Tensile Strength (fsp) MPa |
|---|---|---|---|
| Cube 1 | 31.40 | Cylinder 1 | 3.39 |
| Cube 2 | 33.60 | Cylinder 2 | 3.26 |
| Cube 3 | 29.96 | Cylinder 3 | 3.52 |
| Cube 4 | 29.42 | Cylinder 4 | 3.21 |
| Average fcu | 31.1 | Average fsp | 3.34 |
| Material | Weight (kg) |
|---|---|
| Cement (kg) | 350 |
| Coarse aggregate (kg) | 1320 |
| Fine aggregate (kg) | 640 |
| Water (kg) | 150 |
| Water/cement ratio (w/c%) | 0.42% |
| Dry Fiber Density | 2.56 g/cm2 |
| Area density | 430 g/cm2 |
| Dry fiber tensile strength | 2500 N/mm2 |
| Dry modulus of elasticity in tension | 72,000 N/mm2 |
| Dry fiber thickness | 0.168 mm |
| Density | 1.30 ± 0.1 kg/L |
| Modulus of elasticity in flexural | 3800 N/mm2 |
| Modulus of elasticity in tension | 4545 N/mm2 |
| Tensile strength | 30 N/mm2 |
| Elongation at break | 0.66% |
| SW | Shear Wall |
|---|---|
| L | Height of the wall = 750 mm |
| W | Width of the wall = 750 mm |
| N | No opening |
| B | The location of opening at the bottom |
| M | The location of opening at the middle |
| T | The location of opening at the top |
| Group Name | Specimen Name | Dim. of Wall L × W × t (mm, mm, mm) | Opening Dim. and Loc. | Fiber Dimension mm | ||
|---|---|---|---|---|---|---|
| a = b mm | X mm | Y mm | ||||
| N | Control | 750 × 750 × 70 | No Opening | No Fiber | ||
| B | SW-L/4-B | 750 × 750 × 70 | 187.5 | 375 | 93.75 | 1.5 b = 281.25 |
| SW-L/3-B | 750 × 750 × 70 | 250 | 375 | 125 | 1.5 b = 375 | |
| SW-L/2-B | 750 × 750 × 70 | 375 | 375 | 187.5 | 1.5 b = 562.5 | |
| M | SW-L/4-M | 750 × 750 × 70 | 187.5 | 375 | 375 | 2 b = 375 |
| SW-L/3-M | 750 × 750 × 70 | 250 | 375 | 375 | 2 b = 500 | |
| SW-L/2-M | 750 × 750 × 70 | 375 | 375 | 375 | 2 b = 750 | |
| T | SW-L/4-T | 750 × 750 × 70 | 187.5 | 375 | 281.25 | 1.5 b = 281.25 |
| SW-L/3-T | 750 × 750 × 70 | 250 | 375 | 625 | 1.5 b = 375 | |
| SW-L/2-T | 750 × 750 × 70 | 375 | 375 | 562.5 | 1.5 b = 562.5 | |
| Group | Specimen Name | Before Strengthening | After Strengthening | Failure Mode | |||||
|---|---|---|---|---|---|---|---|---|---|
| Cracking | Working | Failure | Before Strengthening | After Strengthening | |||||
| N | Control | 64.28 | 0.76 | 190.0 | 7.63 | - | - | Shear Failure | ----- |
| B | (SW–L/4–B) | 60.97 | 2.01 | 142.8 | 11.57 | 172.27 | 8.911 | Shear Failure | Fracture of GFRP |
| (SW–L/3–B) | 40.55 | 1.06 | 90.99 | 4.49 | 148.71 | 7.823 | Shear Failure | Fracture of GFRP | |
| (SW–L/2–B) | 41.97 | 1.92 | 61.15 | 3.87 | 86.84 | 6.758 | Shear Failure | Fracture of GFRP | |
| M | (SW–L/4–M) | 62.04 | 1.91 | 101.05 | 4.50 | - | - | Shear Failure | Fracture of GFRP |
| (SW–L/3–M) | 35.22 | 1.26 | 80.00 | 8.96 | 147.88 | 8.596 | Shear Failure | Fracture of GFRP | |
| (SW–L/2–M) | 31.02 | 0.98 | 56.06 | 3.65 | 91.76 | 12.951 | Shear Failure | Fracture of GFRP | |
| T | (SW–L/4–T) | 58.70 | 1.84 | 118.63 | 3.09 | 170.73 | 8.778 | Shear Failure | Fracture of GFRP |
| (SW–L/3–T) | 26.69 | 1.54 | 106.32 | 7.67 | 160.60 | 9.837 | Shear Failure | Fracture of GFRP | |
| (SW–L/2–T) | 44.40 | 6.61 | 54.00 | 10.76 | 105.81 | 14.922 | Shear Failure | Fracture of GFRP | |
| Specimen Name | Initial Stiffness Ki (kN/mm) | Ductility (mm) | Absorbed Energy (kN·mm) | |||
|---|---|---|---|---|---|---|
| Before Strengthening | After Strengthening | Before Strengthening | After Strengthening | Before Strengthening | After Strengthening | |
| Control | 84.58 | ----- | 3.356 | ---- | 1023 | ----- |
| (SW–L/4–B) | 30.33 | 33.42 | 6.232 | 6.013 | 1068 | 985.5 |
| (SW–L/3–B) | 36.73 | 21.89 | 2.011 | 4.779 | 289.2 | 805.2 |
| (SW–L/2–B) | 28.40 | 20.79 | 1.921 | 3.337 | 152.7 | 383.8 |
| (SW–L/4–M) | 32.48 | ----- | 2.322 | ----- | 287.2 | ----- |
| (SW–L/3–M) | 28.72 | 22.88 | 6.865 | 4.695 | 412.4 | 755.4 |
| (SW–L/2–M) | 25.96 | 21.04 | 1.454 | 3.930 | 127.3 | 900.6 |
| (SW–L/4–T) | 48.21 | 35.97 | 1.702 | 3.895 | 231.1 | 1008 |
| (SW–L/3–T) | 17.37 | 23.11 | 4.630 | 6.220 | 467.8 | 918.9 |
| (SW–L/2–T) | 11.02 | 21.20 | 3.447 | 4.937 | 408.7 | 1209 |
| Real Constant Set No. 4, COMBIN39 Element | ||
|---|---|---|
| Displacement-Force Curve Data | Displacement (mm) | Force (MPa) |
| Data set 1 | 0.00 | 0.00 |
| Data set 2 | 0.0056 | 25.00 |
| Data set 3 | 0.056 | 0.00 |
| Linear Isotropic | Multi-Linear Isotropic | Concrete | |||
|---|---|---|---|---|---|
| EX | 24,580 | Stress | Strain | βo | 0.30 |
| PRXY | 0.20 | 0.0006 | 13.51 | βc | 0.90 |
| 0.009 | 18.41 | fr | 3.34 | ||
| 0.0012 | 21.76 | fc’ | 25.00 | ||
| 0.0015 | 23.72 | ||||
| 0.002 | 24.80 | ||||
| 0.003 | 25.00 | ||||
| 4. LINK180 (Steel Bars) | Linear Isotropic | Bilinear Isotropic | ||
| EX | 105 | Yield Stress | 280 | |
| PRXY | 0.30 | Tang Mod | 0.00 | |
| 5. SOLID 185 (Loading Plates) | Linear Isotropic | |||
| EX | 105 | |||
| PRXY | 0.30 | |||
| FRP Composite |
Elastic Modulus MPa | Poisson’s Ratio |
Shear Modulus MPa |
Tensile Strength MPa |
Thickness of Sheet mm |
|---|---|---|---|---|---|
| GFRP | Ex = 72,000 | υxy = 0.30 | Gxy = 28,570 | 2500 | 0.20 |
| Ey = 72,000 | υxz = 0.26 | Gxz = 1748 | |||
| Ez = 4545 | υyz = 0.26 | Gyz = 1748 |
| Specimen Name | Experimental Work | FEM by ANSYS | Before Strengthening | After Strengthening | ||||||
|---|---|---|---|---|---|---|---|---|---|---|
| Before Strengthening | After Strengthening | Before Strengthening | After Strengthening | |||||||
| PW kN | ΔW mm | PF kN | ΔF mm | PW kN | ΔW mm | PF kN | ΔF mm | PW(Exp.)/PW(FE) | PF(Exp.)PF(FE) | |
| Control | 190.0 | 7.63 | ----- | ----- | 169.5 | 8.56 | ----- | 1.12 | ----- | |
| (SW–L/4–B) | 142.8 | 11.57 | 172.27 | 8.91 | 139.7 | 8.21 | 176.96 | 9.12 | 1.02 | 0.97 |
| (SW–L/3–B) | 90.99 | 4.49 | 148.71 | 7.82 | 93.74 | 3.52 | 136.98 | 5.72 | 0.97 | 1.09 |
| (SW–L/2–B) | 61.15 | 3.87 | 86.84 | 6.76 | 63.50 | 3.13 | 81.20 | 5.52 | 0.96 | 1.07 |
| (SW–L/4–M) | 101.05 | 4.50 | ----- | ----- | 108.9 | 3.00 | 149.41 | 4.32 | 0.93 | ----- |
| (SW–L/3–M) | 80.00 | 8.96 | 147.88 | 8.59 | 94.13 | 5.81 | 140.20 | 6.62 | 0.85 | 1.06 |
| (SW–L/2–M) | 56.06 | 3.65 | 91.76 | 12.95 | 65.87 | 3.20 | 100.00 | 5.31 | 0.85 | 0.92 |
| (SW–L/4–T) | 118.63 | 3.09 | 170.73 | 8.78 | 103.5 | 2.54 | 158.00 | 4.58 | 1.15 | 1.08 |
| (SW–L/3–T) | 106.32 | 7.67 | 160.60 | 9.84 | 94.80 | 5.64 | 147.00 | 6.96 | 1.12 | 1.09 |
| (SW–L/2–T) | 54.00 | 10.76 | 105.81 | 14.92 | 49.92 | 3.11 | 93.41 | 5.14 | 1.08 | 1.13 |
| Specimen Name | ECP-203-2020 ECP-208-2005 | ACI-318 2019 ACI-440-2R-17 | |||||||||
|---|---|---|---|---|---|---|---|---|---|---|---|
| Before Strengthening | After Strengthening | Before Strengthening | After Strengthening | ||||||||
| Acv mm2 | Acv kN | mm2 | |||||||||
| Control | 52,500 | 57.44 | 173.3 | ----- | ----- | ----- | 0.04 | 66.02 | 171.2 | ----- | ----- |
| (SW–L/4–B) | 39,380 | 43.08 | 130.0 | 94.50 | 18.14 | 148.1 | 0.04 | 52.02 | 128.4 | 25.90 | 154.2 |
| (SW–L/3–B) | 35,000 | 38.29 | 115.5 | 126.0 | 24.19 | 139.7 | 0.04 | 47.35 | 114.1 | 34.50 | 148.6 |
| (SW–L/2–B) | 26,250 | 28.72 | 86.60 | 189.0 | 36.29 | 122.9 | 0.04 | 38.01 | 85.60 | 51.70 | 137.3 |
| (SW–L/4–M) | 39,380 | 43.08 | 130.0 | 126.0 | 24.19 | 154.2 | 0.04 | 52.02 | 128.4 | 34.50 | 162.9 |
| (SW–L/3–M) | 35,000 | 38.29 | 115.5 | 168.0 | 32.26 | 147.8 | 0.04 | 47.35 | 114.1 | 46.00 | 160.1 |
| (SW–L/2–M) | 26,250 | 28.72 | 86.60 | 252.0 | 48.38 | 135.0 | 0.04 | 38.01 | 85.60 | 68.90 | 154.5 |
| (SW–L/4–T) | 39,380 | 43.08 | 130.0 | 94.50 | 18.14 | 148.1 | 0.04 | 52.02 | 128.4 | 25.90 | 154.2 |
| (SW–L/3–T) | 35,000 | 38.29 | 115.5 | 126.0 | 24.19 | 139.7 | 0.04 | 47.35 | 114.1 | 34.50 | 148.6 |
| (SW–L/2–T) | 26,250 | 28.72 | 86.60 | 189.0 | 36.29 | 122.9 | 0.04 | 38.01 | 85.60 | 51.70 | 137.3 |
| Specimen Name | ECP and Exp. | ACI and Exp. | ||||||||||
|---|---|---|---|---|---|---|---|---|---|---|---|---|
| Before Strengthening | After Strengthening | Before Strengthening | After Strengthening | |||||||||
| (Exp.) | (ECP) | kN (Exp.) | kN (ECP) | (Exp.) | (ACI) | kN (Exp.) | kN (ACI) | |||||
| Control | 190.0 | 173.3 | 0.91 | ----- | ----- | ----- | 190.0 | 171.2 | 0.90 | ----- | ----- | ----- |
| (SW–L/4–B) | 142.8 | 130.0 | 0.91 | 172.27 | 148.1 | 0.86 | 142.8 | 128.4 | 0.90 | 172.27 | 154.2 | 0.90 |
| (SW–L/3–B) | 90.99 | 115.5 | 1.27 | 148.71 | 139.7 | 0.94 | 90.99 | 114.1 | 1.25 | 148.71 | 148.6 | 0.99 |
| (SW–L/2–B) | 61.15 | 86.60 | 1.41 | 86.84 | 122.9 | 1.41 | 61.15 | 85.60 | 1.38 | 86.84 | 137.3 | 1.57 |
| (SW–L/4–M) | 101.05 | 130.0 | 1.27 | ----- | 154.2 | ----- | 101.05 | 128.4 | 1.26 | ----- | 162.9 | ----- |
| (SW–L/3–M) | 80.00 | 115.5 | 1.44 | 147.88 | 147.8 | 0.99 | 80.00 | 114.1 | 1.42 | 147.88 | 160.1 | 1.08 |
| (SW–L/2–M) | 56.06 | 86.60 | 1.54 | 91.76 | 135.0 | 1.46 | 56.06 | 85.60 | 1.52 | 91.76 | 154.5 | 1.67 |
| (SW–L/4–T) | 118.63 | 130.0 | 1.09 | 170.73 | 148.1 | 0.87 | 118.63 | 128.4 | 1.08 | 170.73 | 154.2 | 0.91 |
| (SW–L/3–T) | 106.32 | 115.5 | 1.09 | 160.60 | 139.7 | 0.87 | 106.32 | 114.1 | 1.07 | 160.60 | 148.6 | 0.93 |
| (SW–L/2–T) | 54.00 | 86.60 | 1.60 | 105.81 | 122.9 | 1.16 | 54.00 | 85.60 | 1.57 | 105.81 | 137.3 | 1.30 |
| Proposed Models | kN and mm | kN and mm | kN and mm |
|---|---|---|---|
| Hidalgo et al. (2000) [65] | |||
| Carrillo (2010) [66] | stiffness modifier | For deformed bar | For deformed bar |
| Sánchez (2013) [67] | |||
| ASCE 41-13 (Wallace 2007) [68,69] | for | for |
| Specimen Name | Carrillo (2010) [66] | Sánchez (2013) [67] | ASCE 41-13 [68,69] | ANSYS 14.5 [52] | ||||||||
|---|---|---|---|---|---|---|---|---|---|---|---|---|
| Control | 2.62 | 3.14 | 2.89 | 6.84 | 8.21 | 1.12 | 7.50 | 15.00 | 1.02 | 8.56 | ----- | 0.89 |
| (SW–L/4–B) | 1.97 | 3.82 | 5.84 | 5.75 | 8.28 | 2.01 | 5.63 | 11.26 | 2.06 | 8.21 | 9.12 | 1.41 |
| (SW–L/3–B) | 1.75 | 3.68 | 2.55 | 5.51 | 8.61 | 0.81 | 5.00 | 10.00 | 0.90 | 3.52 | 5.72 | 1.28 |
| (SW–L/2–B) | 1.31 | 3.40 | 2.93 | 5.53 | 10.63 | 0.70 | 3.75 | 7.50 | 1.03 | 3.13 | 5.52 | 1.24 |
| (SW–L/4–M) | 1.97 | 4.03 | 2.27 | 5.75 | 8.75 | 0.78 | 5.63 | 11.26 | 0.80 | 3.00 | 4.32 | 1.50 |
| (SW–L/3–M) | 1.75 | 3.96 | 5.09 | 5.51 | 9.28 | 1.63 | 5.00 | 10.00 | 1.79 | 5.81 | 6.62 | 1.54 |
| (SW–L/2–M) | 1.31 | 3.82 | 2.76 | 5.53 | 11.97 | 0.66 | 3.75 | 7.50 | 0.97 | 3.20 | 5.31 | 1.14 |
| (SW–L/4–T) | 1.97 | 3.82 | 1.56 | 5.75 | 8.28 | 0.54 | 5.63 | 11.26 | 0.55 | 2.54 | 4.58 | 1.22 |
| (SW–L/3–T) | 1.75 | 3.68 | 4.36 | 5.51 | 8.61 | 1.39 | 5.00 | 10.00 | 1.53 | 5.64 | 6.96 | 1.36 |
| (SW–L/2–T) | 1.31 | 3.40 | 8.15 | 5.53 | 10.63 | 1.95 | 3.75 | 7.50 | 2.87 | 3.11 | 5.14 | 3.46 |
| Specimen Name | (Exp.) | (ECP) | Proposed reduction Factor β | kN | |
|---|---|---|---|---|---|
| Control | 190.0 | 173.3 | ----- | 173 | ----- |
| (SW–L/4–B) | 142.8 | 130.0 | 0.75 | 129.8 | 0.99 |
| (SW–L/3–B) | 90.99 | 115.5 | 0.55 | 95.15 | 1.05 |
| (SW–L/2–B) | 61.15 | 86.60 | 0.35 | 60.55 | 0.99 |
| (SW–L/4–M) | 101.05 | 130.0 | 0.55 | 95.15 | 0.94 |
| (SW–L/3–M) | 80.00 | 115.5 | 0.45 | 77.85 | 0.97 |
| (SW–L/2–M) | 56.06 | 86.60 | 0.30 | 51.9 | 0.93 |
| (SW–L/4–T) | 118.63 | 130.0 | 0.65 | 112.5 | 0.95 |
| (SW–L/3–T) | 106.32 | 115.5 | 0.55 | 95.15 | 0.90 |
| (SW–L/2–T) | 54.00 | 86.60 | 0.30 | 51.9 | 0.96 |
Publisher’s Note: MDPI stays neutral with regard to jurisdictional claims in published maps and institutional affiliations. |
© 2022 by the authors. Licensee MDPI, Basel, Switzerland. This article is an open access article distributed under the terms and conditions of the Creative Commons Attribution (CC BY) license (https://creativecommons.org/licenses/by/4.0/).
Share and Cite
Mamdouh, H.; Zenhom, N.; Hasabo, M.; Deifalla, A.F.; Salman, A. Performance of Strengthened, Reinforced Concrete Shear Walls with Opening. Sustainability 2022, 14, 14366. https://doi.org/10.3390/su142114366
Mamdouh H, Zenhom N, Hasabo M, Deifalla AF, Salman A. Performance of Strengthened, Reinforced Concrete Shear Walls with Opening. Sustainability. 2022; 14(21):14366. https://doi.org/10.3390/su142114366
Chicago/Turabian StyleMamdouh, Hala, Nasr Zenhom, Mahmoud Hasabo, Ahmed Farouk Deifalla, and Amany Salman. 2022. "Performance of Strengthened, Reinforced Concrete Shear Walls with Opening" Sustainability 14, no. 21: 14366. https://doi.org/10.3390/su142114366
APA StyleMamdouh, H., Zenhom, N., Hasabo, M., Deifalla, A. F., & Salman, A. (2022). Performance of Strengthened, Reinforced Concrete Shear Walls with Opening. Sustainability, 14(21), 14366. https://doi.org/10.3390/su142114366









