Design and Practice of Deep Foundation Pits for Large Storage Ponds in Complex Environments
Abstract
1. Introduction
2. Project Overview
3. Foundation Excavation Design Plan
3.1. Foundation Pit Support System
3.1.1. Enclosure Structure
3.1.2. Trough Wall Reinforcement
3.1.3. Stacked Wall Design
3.2. Excavation Method
3.3. Precipitation, Water Stop, and Recharge Design
3.4. Monitoring System
4. Foundation Pit Project Implementation and Monitoring
4.1. Specific Implementation
4.2. Analysis of the Monitoring Results
4.2.1. Displacement Characteristics of the Diaphragm Walls
4.2.2. Diaphragm Wall Top Displacement Characteristics
4.2.3. Foundation Pit Adjacent Soil and Building Settlement
4.2.4. Groundwater Level outside the Pit
5. Discussion
5.1. Deformation Control Problems and Effectiveness
5.2. Tight Schedule Problems and Effectiveness
5.3. Construction Site Space Shortage Problem Treatment and Effectiveness
5.4. Treatment and Effectiveness of the Column Problems
5.5. Sudden Surge, Flooding, and Seepage Problem Treatment and Effectiveness
6. Conclusions
- (1)
- In this project, the underground diaphragm walls and two floor slabs + three structural beams of the combined structure efficiently control the pit deformation and reduce its effect on the adjacent sensitive buildings. The pit excavation design has been applied to the key points of the pit, the difficult problems have been treated well, and waterproofing and deformation requirements of the storage pond for high-capacity water holding have been achieved.
- (2)
- The construction process of the pit combines the open-cut excavation method and the cover-cut excavation method, which is effective in controlling the construction period and deformation. The measurement results also show that the cover excavation method combined with the support system is superior in deformation control, whereas the open-cut excavation method is useful for shortening the construction period. However, in this method, there is uncertainty in the deformation control during the removal of the temporary structures.
- (3)
- The deformation characteristics of the foundation pit enclosure structure and the surrounding ground surface are within the design requirements. The horizontal displacement of the wall and the settlement of the surrounding area mainly develop from the end of the excavation of the first basement level of the temporary support structure removal and the first and the second slab construction stage. The rest of the stages benefit from the strong integrity of the support system and efficient control of deformation.
- (4)
- The successful implementation of a large storage pond project is inseparable from the special treatment of many key and difficult points. The treatment measures, support types, and component connection methods presented in this article can provide a reference for similar storage pond construction projects.
Author Contributions
Funding
Institutional Review Board Statement
Informed Consent Statement
Data Availability Statement
Acknowledgments
Conflicts of Interest
References
- Yin, J.; Ye, M.; Yin, Z.; Xu, S. A review of advances in urban flood risk analysis over China. Stoch. Environ. Res. Risk Assess. 2015, 29, 1063–1070. [Google Scholar] [CrossRef]
- Yin, Z.E.; Yin, J.; Xu, S.; Wen, J. Community-based scenario modelling and disaster risk assessment of urban rainstorm waterlogging. J. Geogr. Sci. 2011, 21, 274–284. [Google Scholar] [CrossRef]
- Zang, Y.; Meng, Y.; Guan, X.; Lv, H.; Yan, D. Study on urban flood early warning system considering flood loss. Int. J. Disaster Risk Reduct. 2022, 77, 103042. [Google Scholar] [CrossRef]
- Chen, S.Y. Comparison and analysis of the causes of flooding in the “7.21” rainstorm in Beijing and the “6.13” rainstorm in Shenzhen. Water Resour. Dev. Res. 2013, 13, 39–43. [Google Scholar] [CrossRef]
- Xu, Z.; Zhao, G.; Cheng, T. “Cities looking at the sea”: Challenges and opportunities for urban hydrology. China Flood Drought Control. 2016, 26, 54–55. [Google Scholar] [CrossRef]
- Xu, Z.; Ye, C. Urban storm flood simulation: Principles, models and perspectives. J. Water Resour. 2021, 52, 381–392. [Google Scholar] [CrossRef]
- Su, A.F.; Lv, X.N.; Cui, L.M.; Li Zhou, X.L.; Li, H. Basic observation analysis of the extreme rainstorm in Zhengzhou on 7.20. Storm Hazards 2021, 40, 445–454. [Google Scholar] [CrossRef]
- Wang, X.J. Application of initial rainwater storage tank in urban drainage system. China Water Supply Drain. 2012, 28, 45–47. [Google Scholar] [CrossRef]
- Wang, W.; Ding, W.; Yang, X.; Zheng, G.; Xu, Z. Foundation Pit Engineering and Underground Engineering—New Technologies for Energy Efficient, Low Environmental Impact and Sustainable Development. J. Civ. Eng. 2020, 53, 78–98. [Google Scholar] [CrossRef]
- Yu, K.; Li, D.; Yuan, H.; Fu, W.; Qiao, Q.; Wang, S. Theory and practice of “sponge city”. Urban Plan. 2015, 39, 26–36. [Google Scholar] [CrossRef]
- Rijke, J.; Farrelly, M.; Brown, R.; Zevenbergen, C. Configuring transformative governance to enhance resilient urban water systems. Environ. Sci. Policy 2013, 25, 62–72. [Google Scholar] [CrossRef]
- Li, M.; Zhang, Z.; Chen, J.; Wang, J.; Xu, A. Zoned and staged construction of an underground complex in Shanghai soft clay. Tunn. Undergr. Space Technol. 2017, 67, 187–200. [Google Scholar] [CrossRef]
- Moormann, C. Analysis of Wall and Ground Movements Due to Deep Excavations in Soft Soil Based on a New Worldwide Database. J. Jpn. Geotech. Soc. 2008, 44, 87–98. [Google Scholar] [CrossRef]
- Shi, J.; Liu, G.; Huang, P.; Ng, C.W.W. Interaction between a large-scale triangular excavation and adjacent structures in Shanghai soft clay. Tunn. Undergr. Space Technol. 2015, 50, 282–295. [Google Scholar] [CrossRef]
- Wang, J.H.; Xu, Z.H.; Wang, W.D. Wall and Ground Movements due to Deep Excavations in Shanghai Soft Soils. J. Geotech. Geoenviron. Eng. 2010, 136, 985–994. [Google Scholar] [CrossRef]
- Zhang, W.G.; Goh, A.T.C.; Goh, K.H.; Chew, O.Y.S.; Zhou, D.; Zhang, R. Performance of braced excavation in residual soil with groundwater drawdown. Undergr. Space 2018, 3, 150–165. [Google Scholar] [CrossRef]
- Cheng, K.; Xu, R.; Ying, H.; Gan, X.; Zhang, L.; Liu, S. Observed performance of a 30.2 m deep-large basement excavation in Hangzhou soft clay. Tunn. Undergr. Space Technol. 2021, 111, 103–872. [Google Scholar] [CrossRef]
- Wang, W.; Weng, Q.; Wu, J. Design and analysis of ultra-deep pull-out resistant piles for 500kV underground substation at Shanghai World Expo. Build. Struct. 2007, 05, 107–110. [Google Scholar] [CrossRef]
- Pakbaz, M.S.; Imanzadeh, S.; Bagherinia, K.H. Characteristics of diaphragm wall lateral deformations and ground surface settlements: Case study in Iran-Ahwaz metro. Tunn. Undergr. Space Technol. 2013, 35, 109–121. [Google Scholar] [CrossRef]
- Wang, Y.; Zhang, F. Effects of Pit-Bottom-Soil Reinforcement on the Deformation of Subway Deep Foundation Pits Based on an Improved Model. Adv. Mater. Sci. Eng. 2022, 2022, 2661311. [Google Scholar] [CrossRef]
- Fang, J.H.; Zhang, C.H.; Zhang, J.Y. Application of Artificial Freezing Method in the Rehabilitation of Line 4 of Shanghai Rail Transit. J. Civ. Eng. 2009, 42, 124–128. [Google Scholar] [CrossRef]
- Tan, Y.; Lu, Y. Forensic Diagnosis of a Leaking Accident during Excavation. J. Perform. Constr. Facil. 2017, 315, 4017061. [Google Scholar] [CrossRef]
- Feng, R.; Zhang, Q.; Liu, S. Experimental Study of the Effect of Excavation on Existing Loaded Piles. J. Geotech. Geoenviron. Eng. 2020, 146, 4020091. [Google Scholar] [CrossRef]
- Liang, R.; Wu, J.; Sun, L.; Shen, W.; Wu, W. Performances of adjacent metro structures due to zoned excavation of a large-scale basement in soft ground. Tunn. Undergr. Space Technol. 2021, 117, 104–123. [Google Scholar] [CrossRef]
- Yong, T.; Wang, D. Characteristics of a Large-Scale Deep Foundation Pit Excavated by the Central-Island Technique in Shanghai Soft Clay. Ⅱ: Top-Down Construction of the Peripheral Rectangular Pit. J. Geotech. Geoenviron. Eng. 2013, 139, 1894–1910. [Google Scholar] [CrossRef]
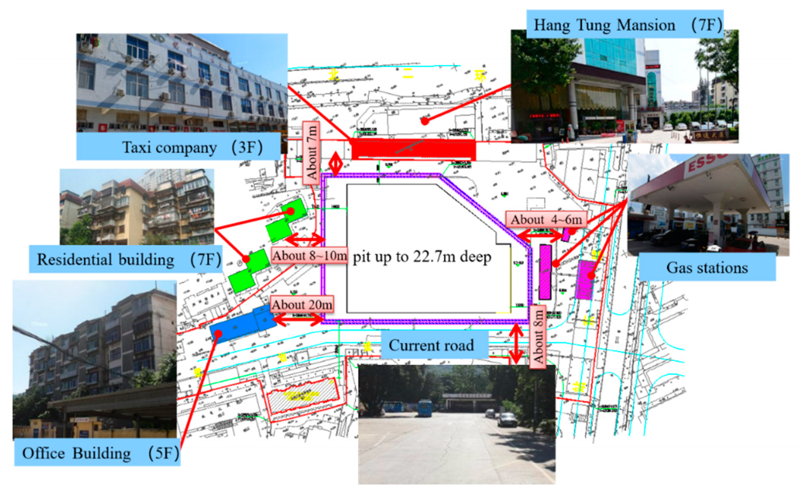
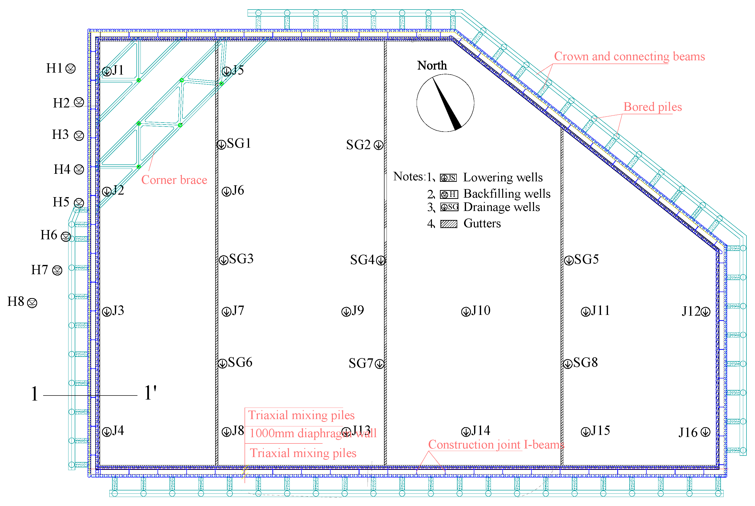
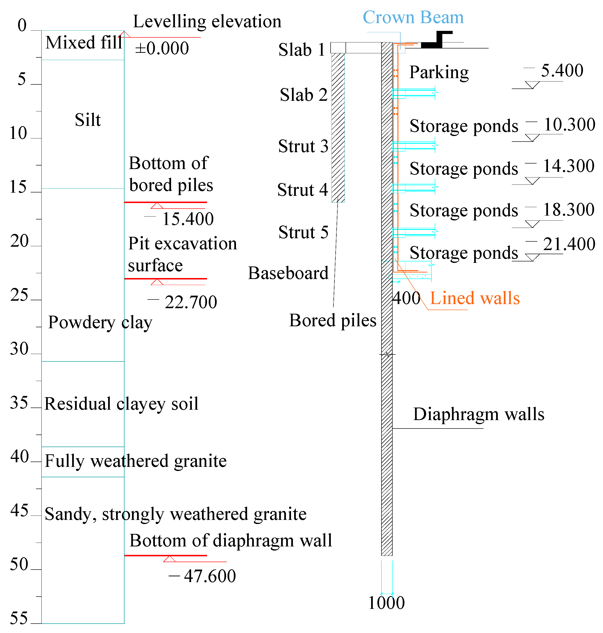
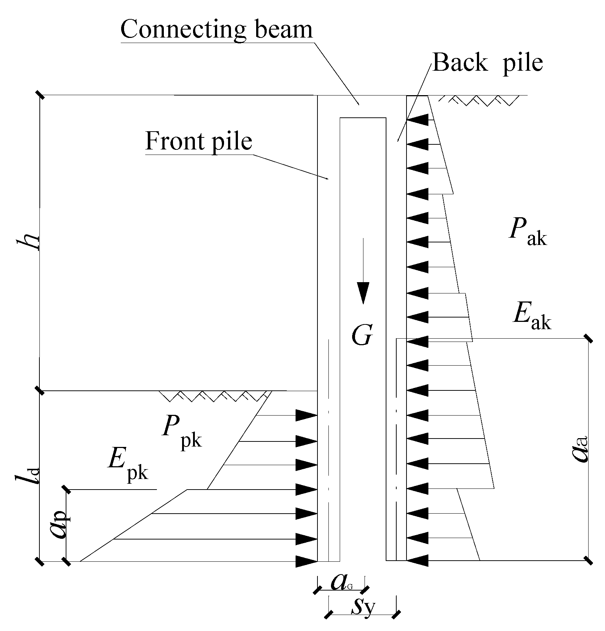
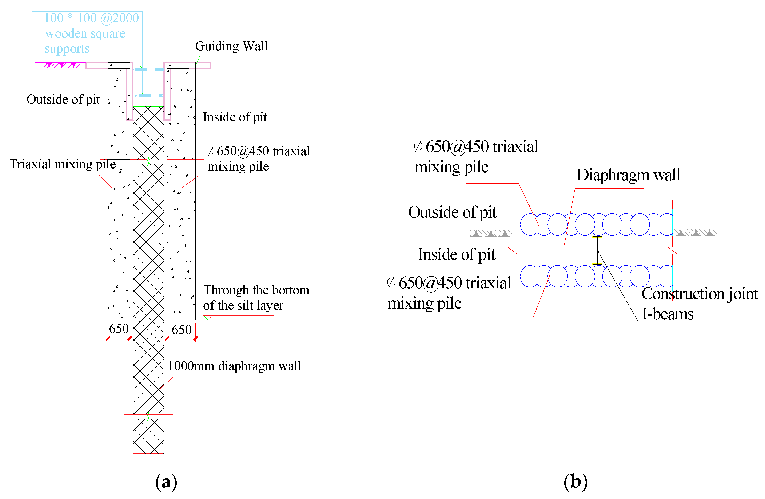
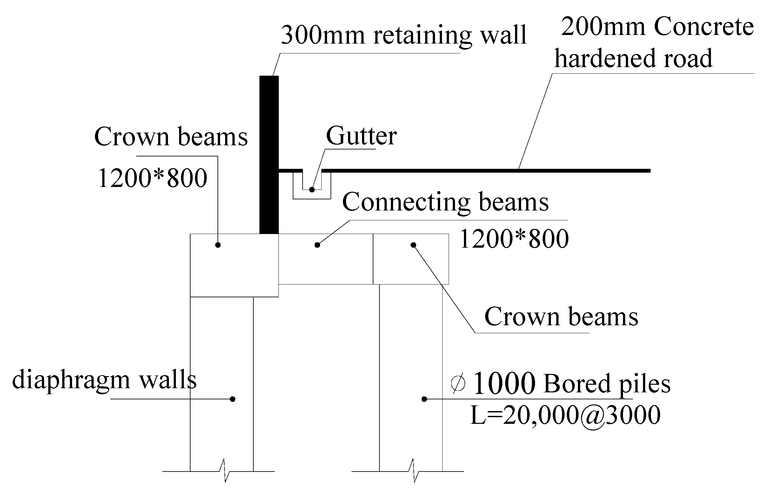

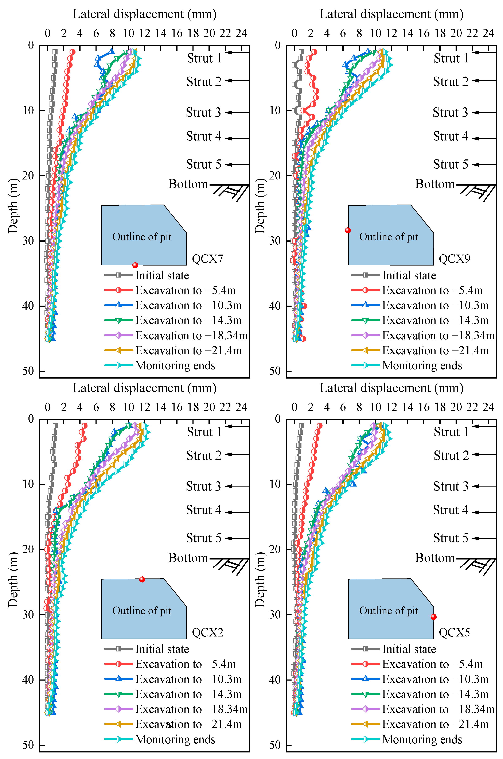
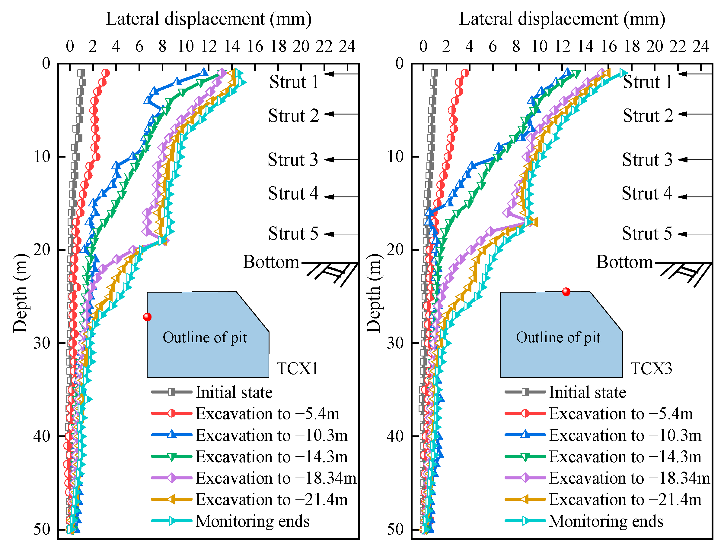
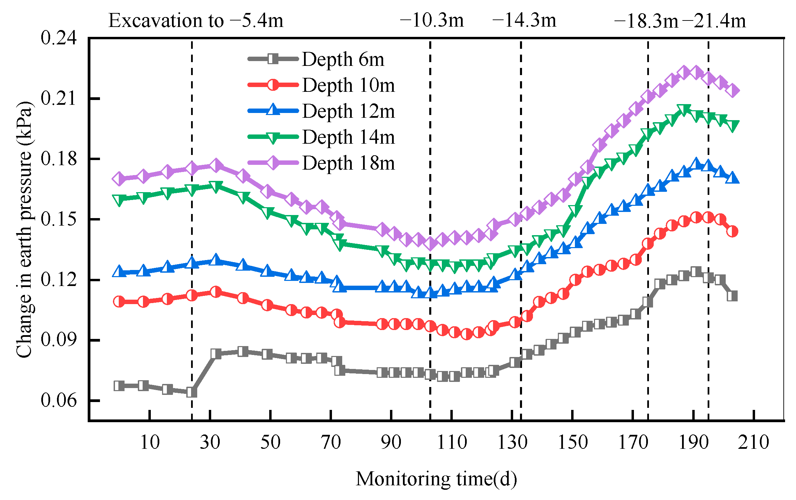
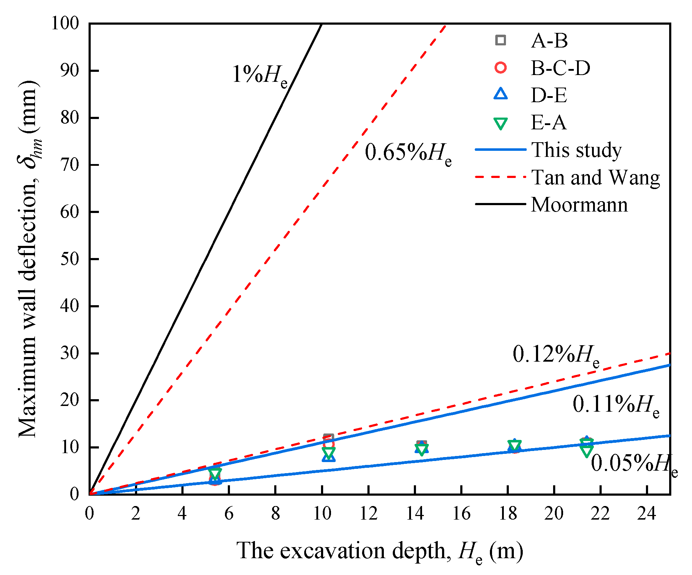


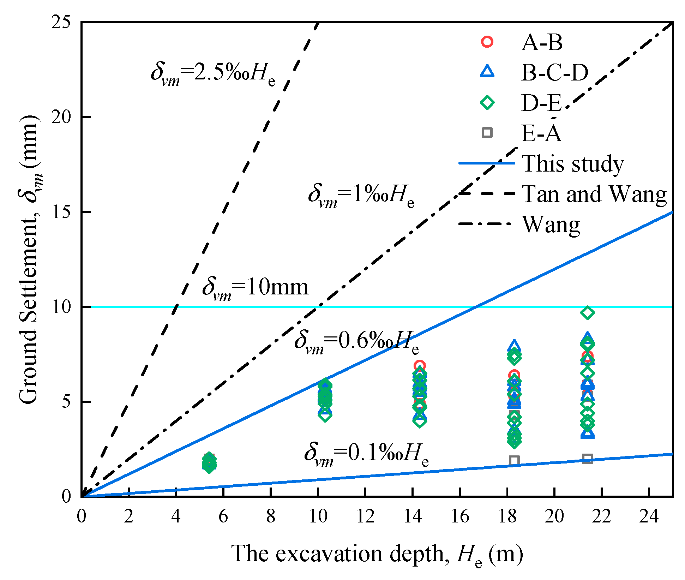
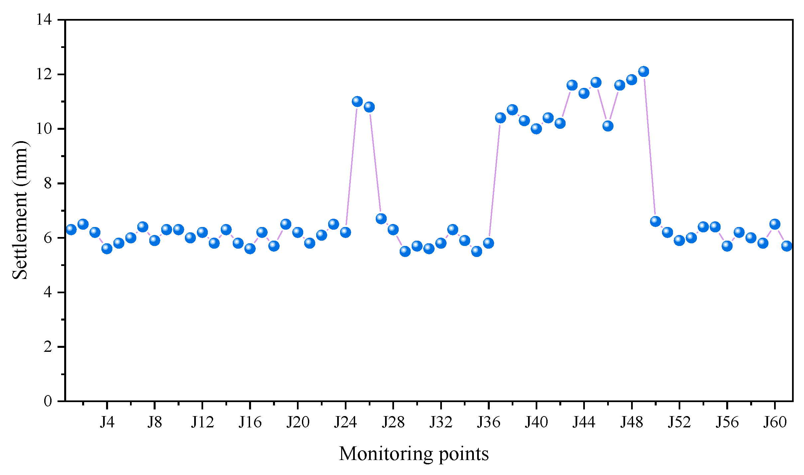
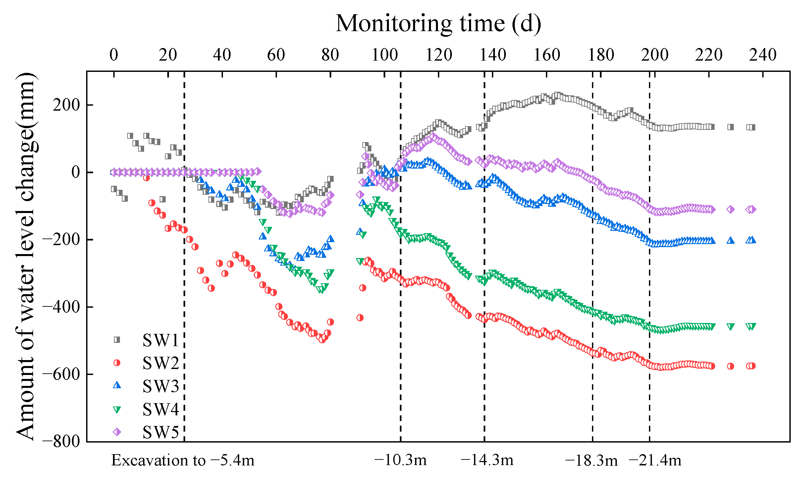
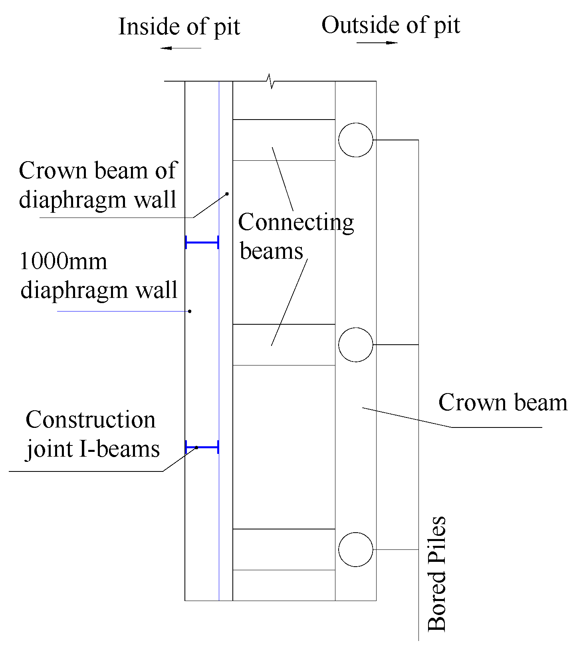
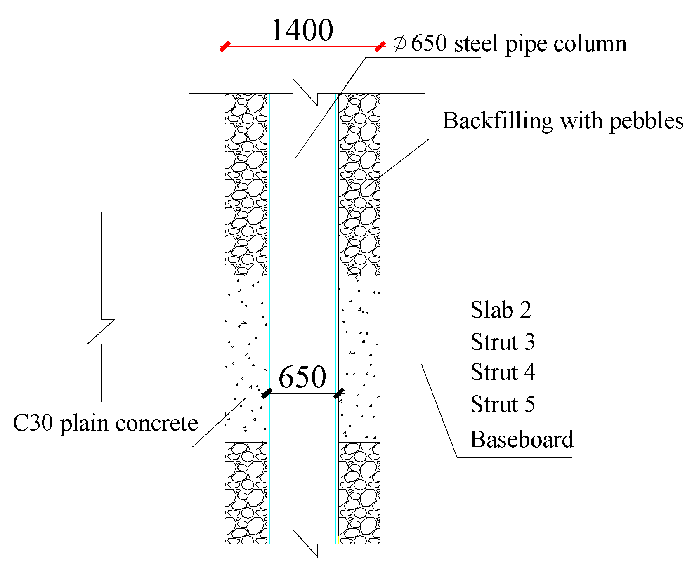
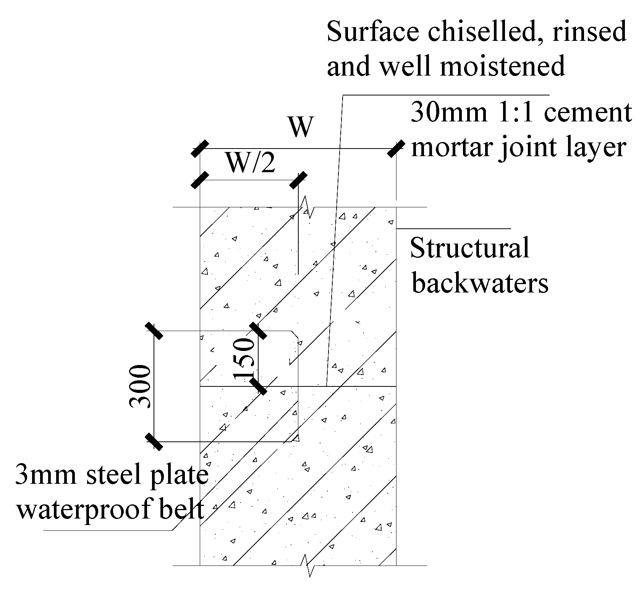
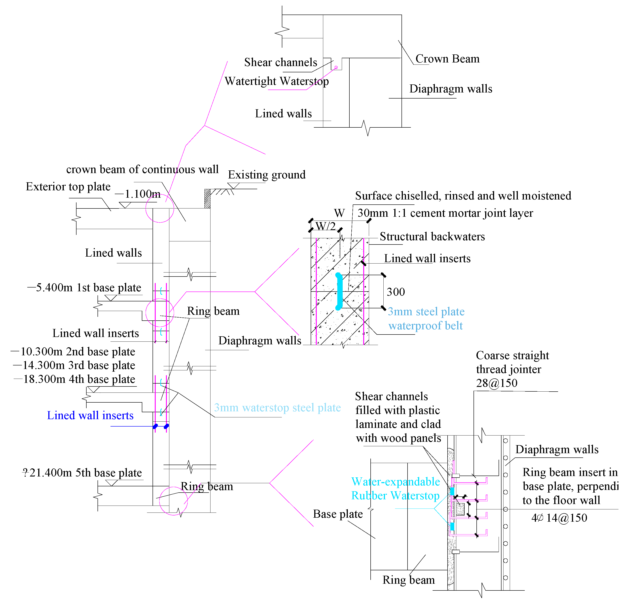
| Geotechnical Name | Thickness | Natural Density γ | Water Content w | Modulus of Compression Es0.1–0.2 | Cohesion c | Friction Angle φ |
|---|---|---|---|---|---|---|
| m | (kN/m3) | % | (MPa) | (kPa) | (°) | |
| ① Mixed fill | 0.90~2.80 | 17.0 | - | - | 10 * | 15 * |
| ② Powdery clay | 0.50~2.20 | 18.57 | 32.7 | 4.86 | 21.1 | 10.7 |
| ③ Silt | 8.90~13.40 | 15.54 | 66.6 | 1.78 | 5.7 | 1.5 |
| ④ Powdery clay | 8.90~13.40 | 19.06 | 26.6 | 5.86 | 25.9 | 13.6 |
| ④1 Gravelly coarse sand (with mud) | 0.70~5.60 | 19.0 | - | 15 | 5 * | 28 * |
| ⑤ Residual clayey soil | 1.70~7.90 | 18.39 | 53.9 | 4.32 | 23.4 | 17.7 |
| ⑥ Fully weathered granite | 2.80~11.50 | 19.0 | 30.3 | 40 | 20 | 25 |
| ⑦ Sandy, strongly weathered granite | 8.70~25.50 | 21.0 | - | 60 | 30 | 30 |
| Construction Steps | Construction Content |
|---|---|
| 1 | Construction preparation |
| 2 | Construction of enclosure structure, steel pipe column, and column pile |
| 3 | Excavation and construction of crown beam and connecting beam |
| 4 | Excavation to −5.4 m (first basement level, open excavation) |
| 5 | Construction of bedding layer and the second slabs (leaving 5 openings for later cover excavation) |
| 6 | Construction of concrete corner braces and columns (temporary support structure above the negative level) |
| 7 | Construction of the wall column of first basement level, construction of the first slab of first basement level (leaving 5 openings for cover excavation) |
| 8 | Excavation to −10.30 m (second basement level, this process and subsequent processes are cover excavation) |
| 9 | Matting, third support construction, and second basement level side wall construction |
| 10 | Excavation to −14.30 m (third basement level) |
| 11 | Matting, fourth support construction, and third basement level side wall construction |
| 12 | Excavation to −18.30 m (fourth basement level) |
| 13 | Matting, fifth support construction, and fourth basement level side wall construction |
| 14 | Excavation to −21.40 m (fifth basement level) |
| 15 | Construction of mat, basement floor, and side wall of fifth basement level |
| Monitoring Projects | Red Warning Value | Orange Warning Value | Yellow Warning Value | |||
|---|---|---|---|---|---|---|
| Accumulation (mm) | Rate of Change (mm/d) | Accumulation (mm) | Rate of Change (mm/d) | Accumulation (mm) | Rate of Change (mm/d) | |
| Horizontal displacement at the top of the diaphragm wall | >30 | >3 | >20 | >2.5 | >15 | >2.0 |
| Vertical displacement at the top of the diaphragm wall | >30 | >3 | >20 | >2.5 | >15 | >2.0 |
| Deep horizontal displacement | >30 | >3 | >20 | >2.5 | >15 | >2.0 |
| Building deformation | >15 | >3 | >10 | >1.5 | >5 | >1 |
| Groundwater level | >1000 | >500 | >800 | >400 | >600 | >300 |
| Surrounding surface subsidence | >30 | >3 | >20 | >2.5 | >15 | >2.0 |
Publisher’s Note: MDPI stays neutral with regard to jurisdictional claims in published maps and institutional affiliations. |
© 2022 by the authors. Licensee MDPI, Basel, Switzerland. This article is an open access article distributed under the terms and conditions of the Creative Commons Attribution (CC BY) license (https://creativecommons.org/licenses/by/4.0/).
Share and Cite
Lin, Z.; Xie, S.; Xia, C.; Dou, H. Design and Practice of Deep Foundation Pits for Large Storage Ponds in Complex Environments. Sustainability 2022, 14, 14046. https://doi.org/10.3390/su142114046
Lin Z, Xie S, Xia C, Dou H. Design and Practice of Deep Foundation Pits for Large Storage Ponds in Complex Environments. Sustainability. 2022; 14(21):14046. https://doi.org/10.3390/su142114046
Chicago/Turabian StyleLin, Zhihang, Senhua Xie, Chang Xia, and Hongqiang Dou. 2022. "Design and Practice of Deep Foundation Pits for Large Storage Ponds in Complex Environments" Sustainability 14, no. 21: 14046. https://doi.org/10.3390/su142114046
APA StyleLin, Z., Xie, S., Xia, C., & Dou, H. (2022). Design and Practice of Deep Foundation Pits for Large Storage Ponds in Complex Environments. Sustainability, 14(21), 14046. https://doi.org/10.3390/su142114046






