Design of Sustainable Modular Wooden Booths Inspired by Revitalization of Croatian Traditional Construction and New User Needs Due to COVID-19 Pandemic
Abstract
:1. Introduction
1.1. Current Problem Analysis
1.1.1. Croatian Traditional Architecture vs. Construction
1.1.2. Prefabricated Buildings and Construction
1.1.3. Wood in Construction
1.1.4. Understanding the Concept of Public Space
1.1.5. The Impact of the COVID-19 Pandemic on the Use of Public Spaces
1.1.6. User-Centered Design
2. Materials and Methods
2.1. Materials
2.1.1. Respondents in the Survey Questionnaire
2.1.2. Respondents in an Informal Interview
2.1.3. Location
2.2. Methods
2.2.1. Field Research, Observation, and Photography
2.2.2. Survey Questionnaire
2.2.3. Informal Interview
2.2.4. Cyclic Method of Creative Design Process
2.2.5. Statistical Data Processing
3. Results
- The first phase presents the results in the form of inspiring details of traditional construction, collected at the location of Zagreb County and the village of Donja Kupčina, and the answers of the respondents in the conducted surveys. Both results can be considered as the first two stages of the cyclic method of the creative design process—(1) discovering needs, and (2) product environment analysis and needs—and enabling the next stage, (3) problem identification.
- The second phase builds on the first and applies the next stages of the cyclic method of the creative process (stages 4 to 7), where the requirements were set for designing conceptual solutions of the object and environment and conceptualizing the context of application, after which the project task was defined. After setting the terms of reference, several sketches of conceptual solutions were made, which in this phase of the project enabled the further elaboration of the concepts and discussion and conclusions regarding the obtained solutions.
3.1. Results of Field Research—The Village of Donja Kupčina
3.2. Results of the Survey Questionnaire
3.3. Project Assignment and Concept Development
- Traditional architecture is autochthonous but preserved only in certain localities of Croatia;
- Old, traditional houses have often been turned into open-air museums;
- There are not many traditional buildings that serve the function of facilities for rest and relaxation in the open;
- The preservation of traditional buildings is difficult and there is a problem of revitalization;
- New wood materials (such as prefabricated laminated beams) have not been used too much until recently;
- With the appearance of a pandemic, there is a fear of people being indoors, as well as a reluctance to be in a crowd;
- People do not like to be alone and they need to socialize;
- Since the outbreak of the COVID-19 pandemic, people need more socializing outdoors, in nature, and in the fresh air.
3.3.1. Design Requirements for a New Concept
- Be aesthetically simple and contemporary;
- Be modular and prefabricated;
- Revitalize the traditional knowledge of wood in construction;
- Preserve nature by using sustainable materials—wood (fir, spruce, beech, ash);
- Use laminated wooden beams if possible;
- Be set in nature, in a public area, such as parks in the city, forests and other natural areas;
- Be open and accessible to all kinds of people;
- Be resistant to potential vandalism;
- Allow different types of use (resting, dancing, yoga, reading, music…);
- Allow users to enjoy nature and enjoy socializing;
- Enable comfortable sitting/lying in various free body positions;
- Be adapted not only to groups but also to individuals;
- Enable children’s play;
- Enable shelter from the sun/rain and adverse weather conditions, or providing at least psychological shelter;
- Be open and transparent but must provide (physical and psychological/mental) shelter;
- Apply the elements of Croatian traditional construction;
- Apply the knowledge of utilizing wood in construction, especially in terms of protection and resistance to weathering.
3.3.2. Conceptual Sketches
3.3.3. Concept Optimization
4. Discussion
5. Conclusions
Author Contributions
Funding
Institutional Review Board Statement
Informed Consent Statement
Data Availability Statement
Acknowledgments
Conflicts of Interest
References
- Freudenreich, A. Kako Narod Gradi na Području Hrvatske. Zapažanja–Snimci i Crteži Arhitekta, 1st ed.; Republički Zavod za Zaštitu Spomenika Kulture: Zagreb, Croatia, 1972. [Google Scholar]
- Živković, Z. Hrvatsko Tradicijsko Graditeljstvo, 1st ed.; Ministarstvo Kulture, Uprava za Zaštitu Kulturne Baštine: Zagreb, Croatia, 2013. [Google Scholar]
- Salopek, D.; Petrić, K.; Mlinar, A.; Horvat, M.; Mavar, Z.; Rajković, V.; Gugić, G. Posavska Tradicijska Drvena Kuća—Priručnik za Obnovu; Ministarstvo Mora, Turizma, Prometa i Razvitka, Ministarstvo Kulture RH: Zagreb, Croatia, 2006. [Google Scholar]
- Somek, P. Tradicijski način gradnje ruralnih objekata u Podravini. Podravina 2013, 12, 52–69. [Google Scholar]
- Lozančić, M.; Janković, L.; Roginić, R.; Babić, K.; Maršić, V.; Domljan, D. Croatian traditional construction and heritage as inspiration for the design of contemporary modular displays for public events. In Sustainability of Forest-Based Industries in the Global Economy, Proceedings of the 13th International Conference WoodEMA and 31st International Conference ICWST, Vinkovci, Croatia, 28–30 September 2020; Jelačić, D., Ed.; WoodEMA, i.a. and University of Zagreb, Faculty of Forestry, Competence Centre, Ltd.: Vinkovci, Zagreb, 2020; pp. 305–309. Available online: http://www.woodema.org/proceedings/WoodEMA_2020_Proceedings.pdf (accessed on 11 April 2021).
- Janković, L.; Mogorović, M.; Kučinić, M.; Palalić, V.; Moro, M.; Lazić, D.; Domljan, D. Research of traditional construction and heritage of Zagorje country as a basis for design requirements of a modern prefabricated object for public events. In The Response of the Forest-Based Sector to Changes in the Global Economy, Proceedings of the 14th International Scientific Conference WoodEMA 2021, Koper, Slovenia, 16–18 June 2021; Jošt, M., Ed.; WoodEMA, i.a. and University of Ljubljana, Biotechnical Faculty, Department of Wood Science and Technology: Zagreb, Ljubljana, 2021; pp. 381–386. Available online: http://www.woodema.org/proceedings/WoodEMA_2021_Proceedings.pdf (accessed on 10 July 2021).
- Antonović, A.; Beljo Lučić, R.; Brezović, M.; Čavlović, A.O.; Domljan, D.; Grbac, I.; Hasan, M.; Ištvanić, J.; Jambreković, V.; Jambreković, B.; et al. Pojmovnik Hrvatskog Drvnotehnološkog Nazivlja (Terminology of the Croatian Wood Technology), 1st ed.; Sveučilište u Zagrebu, Šumarski fakultet, Institut za hrvatski jezik i jezikoslovlje: Zagreb, Croatia, 2018; pp. 1–424. [Google Scholar]
- Demonja, D.; Baćac, R. Ruralna graditeljska baština u funkciji turističke ponude hrvatske. Podravina 2013, 12, 133–149. [Google Scholar]
- Lončar-Vicković, S.; Stober, D. Tradicijske Kuće Slavonije i Baranje–Priručnik za Obnovu, 1st ed.; Ministarstvo Turizma Republike Hrvatske; Sveučilište Josipa Jurja Strossmayera u Osijeku Građevinski fakultet: Osijek, Croatia, 2011. [Google Scholar]
- Skataric, G.; Spalevic, V.; Popovic, S.; Perosevic, N.; Novicevic, R. The vernacular and rural houses of Agrarian areas in the Zeta region, Montenegro. Agriculture 2021, 11, 717. [Google Scholar] [CrossRef]
- Correia, M.; Dipasquale, L.; Mecca, S. (Eds.) Versus. Heritage for Tomorrow: Vernacular Knowledge for Sustainable Architecture; Firenze University Press: Firenze, Italy, 2014; Available online: https://esg.pt/versus/pdf/versus_heritage_for_tomorrow.pdf (accessed on 10 April 2021).
- Maděra, P.; Kovár, P.; Romportl, D.; Antonín, B.; Jan, L.; Kucera, A.; Holík, L.; Dundek, P.; Karel, M.; Mikita, T.; et al. Czech Villages in Romanian Banat: Landscape, Nature and Culture, 1st ed.; Astron Studio CZ: Brno, Czech Republic, 2014. [Google Scholar]
- Salgın, B.; Bayram, Ö.F.; Akgün, A.; Agyekum, K. Sustainable features of vernacular architecture: Housing of eastern black sea region as a case study. Arts 2017, 6, 11. [Google Scholar] [CrossRef] [Green Version]
- Varga, T.; Pauliny, P. Timber—Traditional material—History or vision in architectural design? Adv. Mater. Res. 2014, 899, 460–465. [Google Scholar] [CrossRef]
- Neamțu, C.; Bratu, I.; Măruțoiu, C.; Măruțoiu, V.C.; Nemeș, O.F.; Comes, R.; Bodi, Ș.; Buna, Z.; Popescu, D. Component materials, 3D digital restoration, and documentation of the imperial gates from the Wooden Church of Voivodeni, Sălaj county, Romania. Appl. Sci. 2021, 11, 3422. [Google Scholar] [CrossRef]
- Casado, A.; Sánchez, A.; Marieta, C.; Leon, I. Use of flat interwoven wooden strips in architecture and construction. Simulation and optimization using 3D digital models. Sustainability 2021, 13, 6383. [Google Scholar] [CrossRef]
- Cymer, A. Furnishing the City: Polish Design for Public Spaces. Available online: https://culture.pl/en/article/furnishing-the-city-polish-design-for-public-spaces (accessed on 10 May 2021).
- Mode:Lina™. Traditional Architecture with Modernity in Poland. Available online: https://www.downgraf.com/architecture-and-interior-design/traditional-architecture-with-modernity/ (accessed on 5 April 2021).
- WA Contents. Wamhouse Studio Designs Zigzagging Modern Cottage House in Poland. Poland Architecture News. Available online: https://worldarchitecture.org/article-links/ecvhp/wamhouse-studio-designs-zigzagging-modern-cottage-house-in-poland.html (accessed on 6 May 2021).
- The Plan. Yazgan Design Architecture: Modern Romanian Vernacular Architecture: Voronet Lila Hotel. Available online: https://www.theplan.it/eng/award-2020-hospitality/modern-romanian-vernacular-architecture-voronet-lila-hotel-yazgan-design-architecture (accessed on 7 May 2021).
- Imre Makovecz. Markovecz Route. Available online: https://www.makovecz.hu/ (accessed on 8 December 2021).
- AD Editorial Team. The Best Student Design-Build Projects Worldwide 2016. Available online: https://www.archdaily.com/794566/the-best-student-design-build-projects-worldwide-2016?ad_medium=gallery (accessed on 1 June 2021).
- David Adjaye: Sclera. Available online: https://www.londondesignfestival.com/events/sclera (accessed on 1 June 2021).
- AVBJ. Coed Gwern Bird Hide. Available online: https://www.ajbuildingslibrary.co.uk/projects/display/id/4474 (accessed on 1 June 2021).
- Fisher, C. Looped in Brings “Social Seating” to University City. Available online: https://whyy.org/articles/looped-in-brings-social-seating-to-university-city/ (accessed on 1 June 2021).
- Camposaz workshops. Camposaz Ass. Cult. Self-Construction Workshop in 1:1 Scale. Available online: https://www.camposaz.com/portfolio/ (accessed on 15 May 2021).
- Franco, J.T. Habitación Fundamental’’ en Concepción, Chile: Habitando el Espacio Público. Available online: https://www.plataformaarquitectura.cl/cl/760658/habitacion-fundamental-en-concepcion-chile-habitando-el-espacio-publico (accessed on 11 June 2021).
- Klein, K. Bringing a Sauna into the Desert Was So Mad That We Had to Do It’’ Say Burning Man Pavilion Designers. Available online: https://www.dezeen.com/2019/09/30/sauna-burning-man-pavilion-jkmm-architects-sauna-on-fire/ (accessed on 1 May 2021).
- Begić, A. Prefabricated building in the context of past and present. E-Zb. Electron. Collect. Pap. Fac. Civ. Eng. 2019, 9, 63–72. [Google Scholar]
- Rex, S. Industrijski Način Građenja, II. dio, Montažno Građenje; Fakultet Građevinskih Znanosti: Zagreb, Croatia, 1983. [Google Scholar]
- Horvatić, V. Montažna Arhitektura Kao Model Održivosti. Ph.D. Thesis, Međimursko Veleučilište u Čakovcu, Čakovec, Croatia, 15 July 2020. [Google Scholar]
- Garay, R.; Pfenniger, F.; Castillo, M.; Fritz, C. Quality and sustainability indicators of the prefabricated wood housing industry—A Chilean case study. Sustainability 2021, 13, 8523. [Google Scholar] [CrossRef]
- Lehmann, S. Sustainable construction for urban infill development using engineered massive wood panel systems. Sustainability 2012, 4, 2707–2742. [Google Scholar] [CrossRef] [Green Version]
- Chang, Y.; Li, X.; Masanet, E.; Zhang, L.; Huang, Z.; Ries, R. Unlocking the green opportunity for prefabricated buildings and construction in China. Resour. Conserv. Recycl. 2018, 139, 259–261. [Google Scholar] [CrossRef]
- Zairul, M. The recent trends on prefabricated buildings with circular economy (CE) approach. Clean. Eng. Technol. 2021, 4, 100239. [Google Scholar] [CrossRef]
- Turkulin, H. Zaštita Drva—Proholz: Workshop Gradnja Drvom u Hrvatskoj. 2013. Available online: https://www.grad.unizg.hr/_news/41120/proHolz-Folder-Zagreb-2013.pdf (accessed on 24 May 2021).
- Cvetko, J.; Sutlić, K. Posavske kuće Stare 300 Godina: Unatoč Starosti Ove Kuće u Potresu Nisu Pretrpjele Nikakvu Štetu. Available online: https://www.jutarnji.hr/domidizajn/interijeri/posavske-kuce-stare-300-godina-unatoc-starosti-ove-kuce-u-potresu-nisu-pretrpjele-nikakvu-stetu-15022896 (accessed on 10 July 2021).
- Bajno, D.; Grzybowska, A.; Bednarz, Ł. Old and modernwooden buildings in the context of sustainable development. Energies 2021, 14, 5975. [Google Scholar] [CrossRef]
- Jirouš-Rajković, V.; Turkulin, H.; Živković, V. Methods for improving building wood properties. Wood Ind. 2007, 5, 23–33. [Google Scholar]
- Turkulin, H.; Sell, J. Postojanost drva na pročeljima. 1. dio: Fizička i konstrukcijska zaštita. Wood Ind. 2002, 53, 33–48. [Google Scholar]
- Jirouš-Rajković, V.; Miklečić, J. Enhancing weathering resistance of wood—A review. Polymers 2021, 13, 1980. [Google Scholar] [CrossRef] [PubMed]
- Brischke, C. Wood protection and preservation. Forests 2020, 11, 549. [Google Scholar] [CrossRef]
- Ordinance on the Manner and Conditions of Performing Private Protection Activities on Public Areas. Ministry of the Interior, Republic of Croatia Official Gazette. Available online: https://narodne-novine.nn.hr/clanci/sluzbeni/2012_03_36_929.html (accessed on 8 June 2021).
- Vikas, M. Evaluating public space. J. Urban Des. 2014, 19, 53–88. [Google Scholar] [CrossRef]
- Micek, M.; Staszewska, S. Urban and rural public spaces: Development issues and qualitative assessment. Bull. Geogr. Socio-Econ. Ser. 2019, 45, 75–93. [Google Scholar] [CrossRef] [Green Version]
- Carmona, M. Place value: Place quality and its impact on health, social, economic and environmental outcomes. J. Urban Des. 2019, 24, 1–48. [Google Scholar] [CrossRef] [Green Version]
- Pozoukidou, G.; Chatziyiannaki, Z. 15-min city: Decomposing the new urban planning eutopia. Sustainability 2021, 13, 928. [Google Scholar] [CrossRef]
- Fleming, S. Sweden Says Goodbye to Parking Spaces, Hello to Meeting Places. Available online: https://www.weforum.org/agenda/2021/02/sweden-local-parking-community/ (accessed on 20 May 2021).
- Kassing, J. 3 Ways COVID-19 Will Impact the Future of Residential Interior Design. Available online: https://bdmag.com/covid-19-future-residential-interior-design (accessed on 20 June 2021).
- Fulton, W. 6 Post-Pandemic Predictions about How Cities Will Be Different Going Forward. Available online: https://kinder.rice.edu/urbanedge/2021/03/15/6-post-pandemic-predictions-how-cities-will-change (accessed on 18 June 2021).
- Sharifi, A.; Khavarian-Garmsir, A.R. The COVID-19 pandemic: Impacts on cities and major lessons for urban planning, design, and management. Sci. Total Environ. 2020, 749, 142391. [Google Scholar] [CrossRef] [PubMed]
- Rassia, S.T. How Architecture fails in conditions of crisis: A discussion on the value of interior design over the COVID-19 outbreak. SN Oper. Res. Forum 2020, 1, 13. [Google Scholar] [CrossRef]
- Alter, L. 2020: Urban Design after the Coronavirus. Available online: https://www.treehugger.com/urban-design/urban-design-after-coronavirus.html (accessed on 13 June 2021).
- Florida, R. We’ll Need to Reopen Our Cities. But Not without Making Changes First. Available online: https://www.bloomberg.com/news/articles/2020-03-27/how-to-adapt-cities-to-reopen-amid-coronavirus (accessed on 13 May 2021).
- Null, S.; Smith, H. COVID-19 Could Affect Cities for Years. Here Are 4 Ways They’re Coping Now. Available online: https://www.wri.org/insights/covid-19-could-affect-cities-years-here-are-4-ways-theyre-coping-now (accessed on 1 June 2021).
- Banai, R. Pandemic and the planning of resilient cities and regions. Cities 2020, 106, 102929. [Google Scholar] [CrossRef] [PubMed]
- Ghosh, A.; Nundy, S.; Ghosh, S.; Mallick, T.K. Study of COVID-19 pandemic in London (UK) from urban context. Cities 2020, 106, 102928. [Google Scholar] [CrossRef] [PubMed]
- Honey-Roses, J.; Anguelovski, I.; Bohigas, J.; Chireh, V.; Daher, C.; Konijnendijk, C.; Litt, J.; Mawani, V.; McCall, M.; Orellana, A. The impact of COVID-19 on public space: A review of the emerging questions. OSF Prepr. 2020. [Google Scholar] [CrossRef]
- Charitonidou, M. Simultaneously space and event: Bernard Tschumi’s conception of architecture. ARENA J. Archit. Res. 2020, 5, 5. [Google Scholar] [CrossRef]
- Kaygin, B.; Demir, M. A research on the importance of user-centered design in furniture. J. Bartın Fac. For. 2017, 19, 20–29. [Google Scholar] [CrossRef]
- Norman, D.A.; Draper, S.W. User-Centered System Design: New Perspectives on Human-Computer Interaction; CRC Press: New York, NY, USA, 1986. [Google Scholar]
- Lapaine, B. Metodologija Dizajna; Arhitektonski Fakultet Interfakultetski Studij Dizajna, Sveučilište u Zagrebu: Zagreb, Croatia, 1993. [Google Scholar]
- Baxter, M. Product Design: A Practical Guide to Systematic Methods of New Product Development; Nelson Thornes Ltd.: Cheltenham, UK, 2002. [Google Scholar]
- Ulrich, K.T.; Eppinger, S.D. Product Design and Development, 5th ed.; McGraw-Hill: New York, NY, USA, 2012. [Google Scholar]
- Luchs, M.G.; Swan, S.; Griffin, A. Design Thinking: New Product Development Essentials from the PDMA; Wiley: New Jersey, NJ, USA, 2015. [Google Scholar]
- Badke-Schaub, P.; Voute, E. Design methodology: Where do you go? In Proceedings of the 15th International Design Conference, DESIGN 2018, Dubrovnik, Croatia, 18–24 May 2018; Marjanović, D., Štorga, M., Škec, S., Bojčetić, N., Pavković, N., Eds.; Faculty of Mechanical Engineering and Naval Architecture: Zagreb, Croatia, 2018; pp. 25–32. [Google Scholar] [CrossRef]
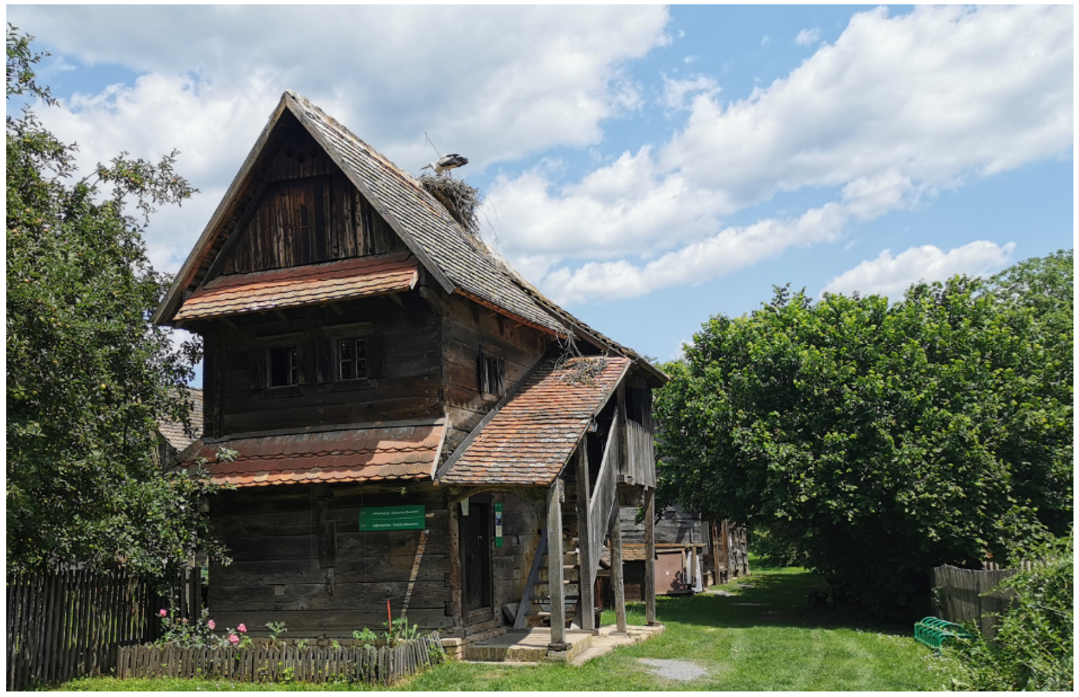

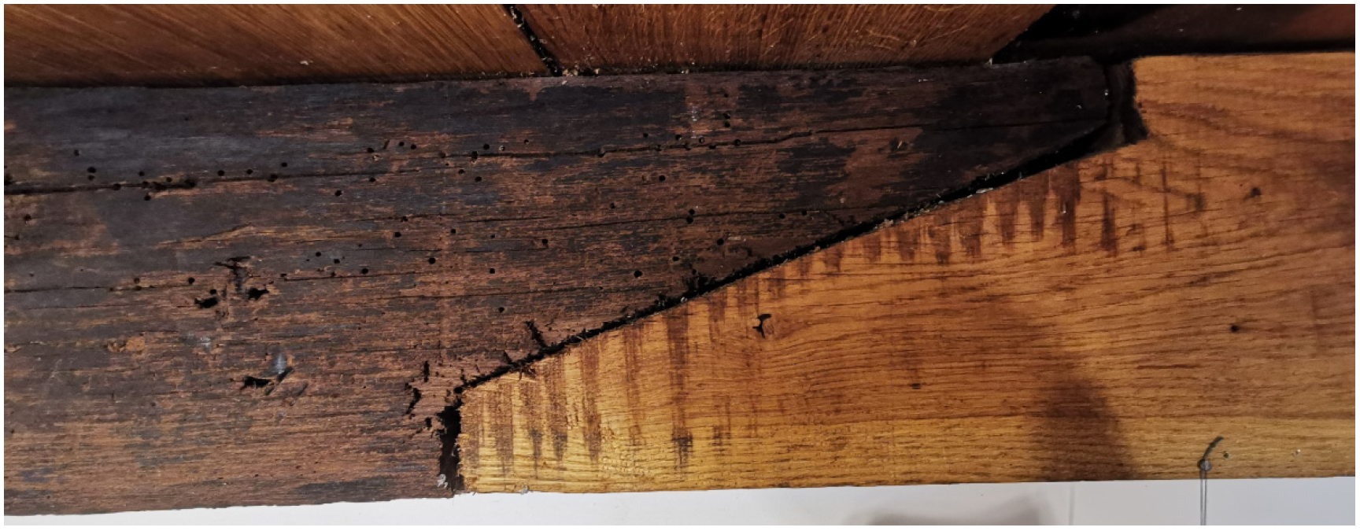
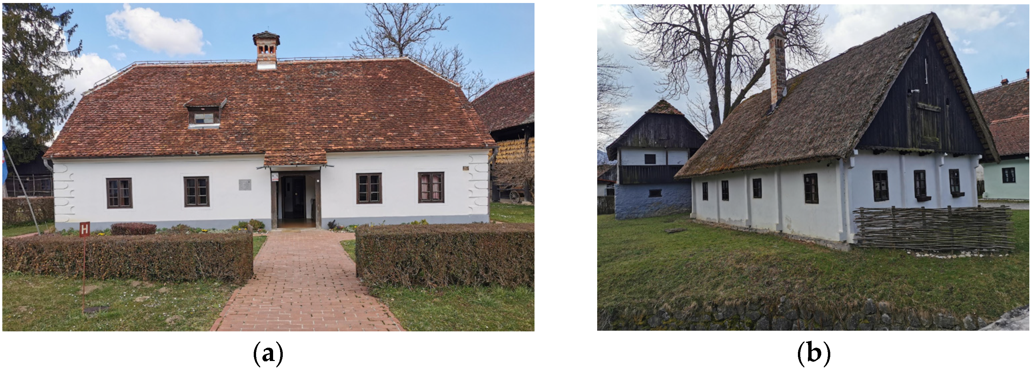
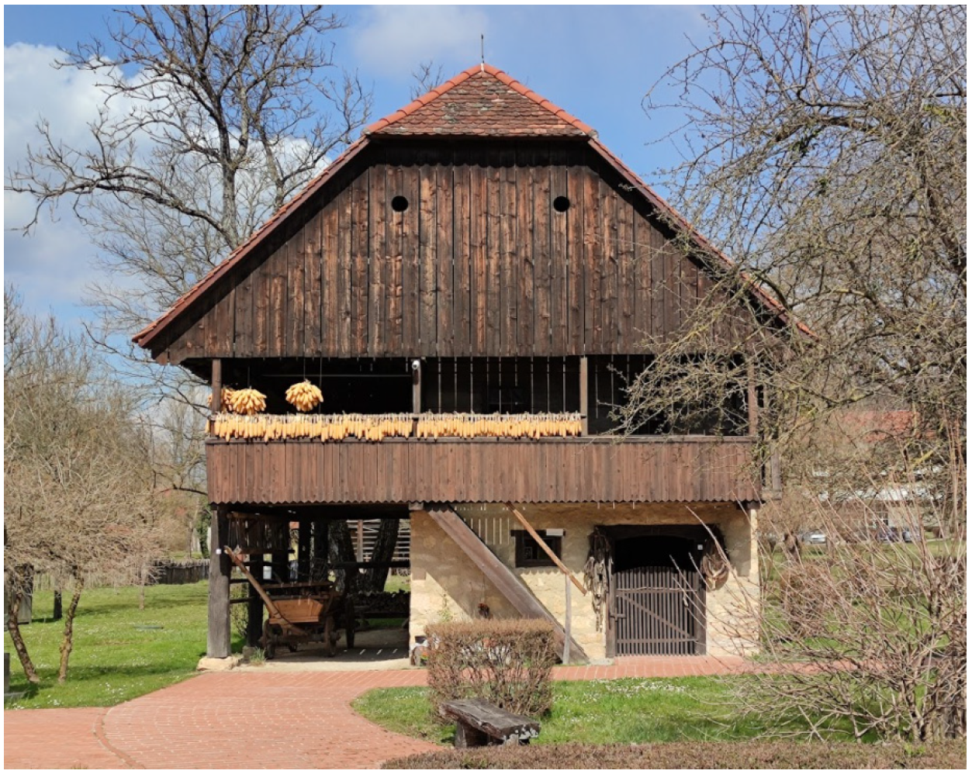
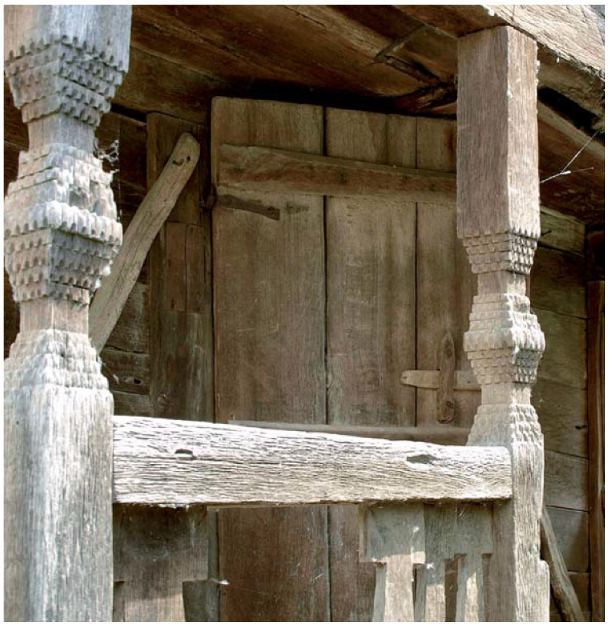
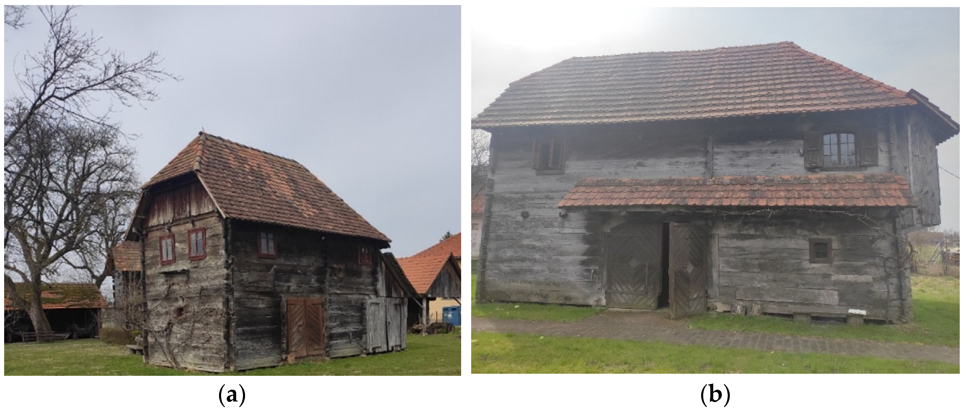
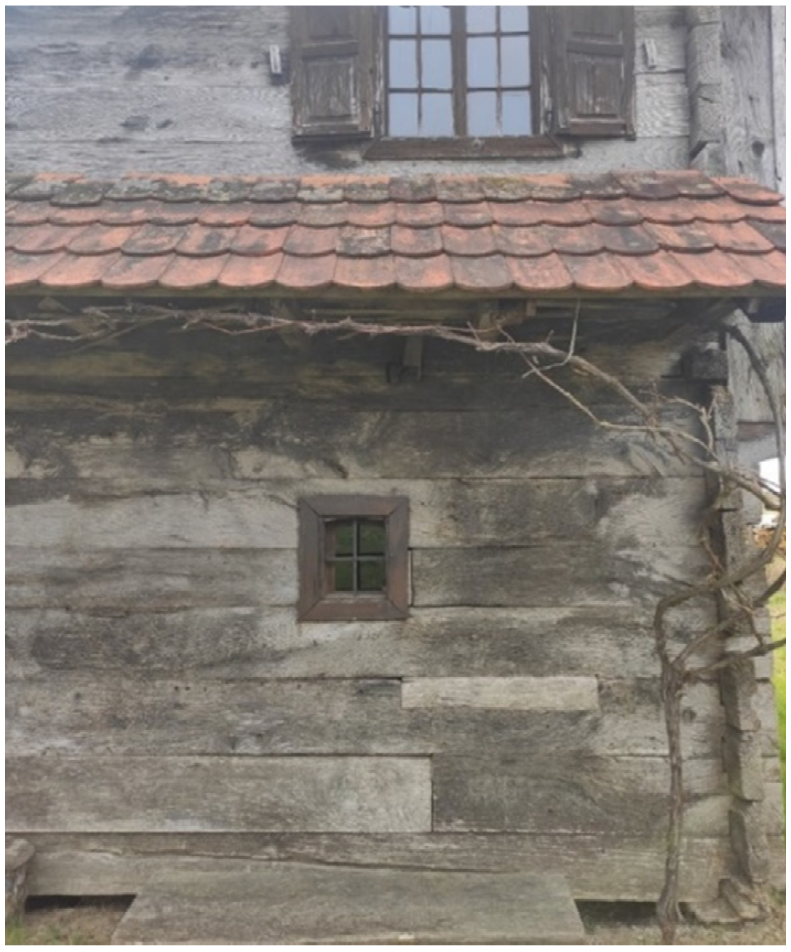
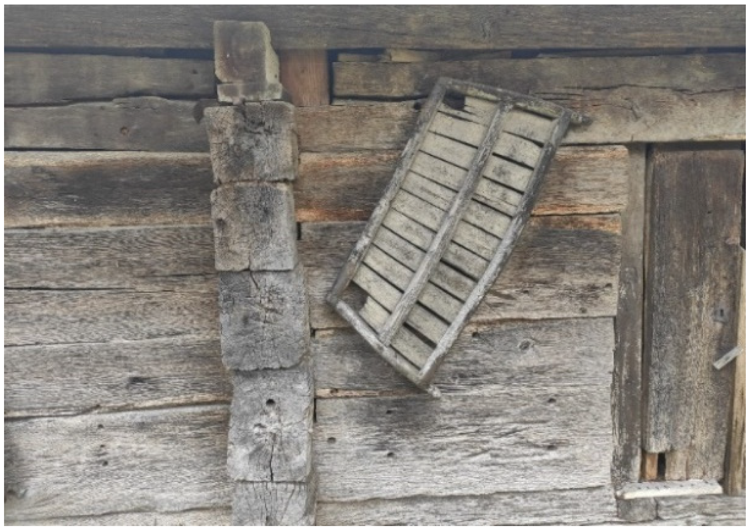
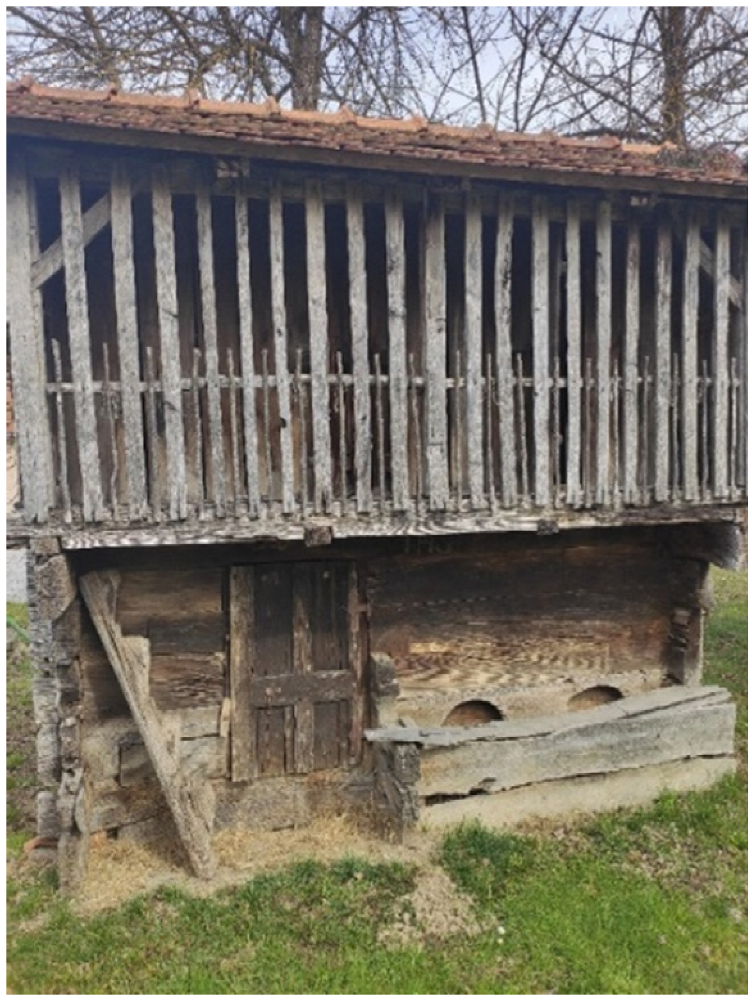
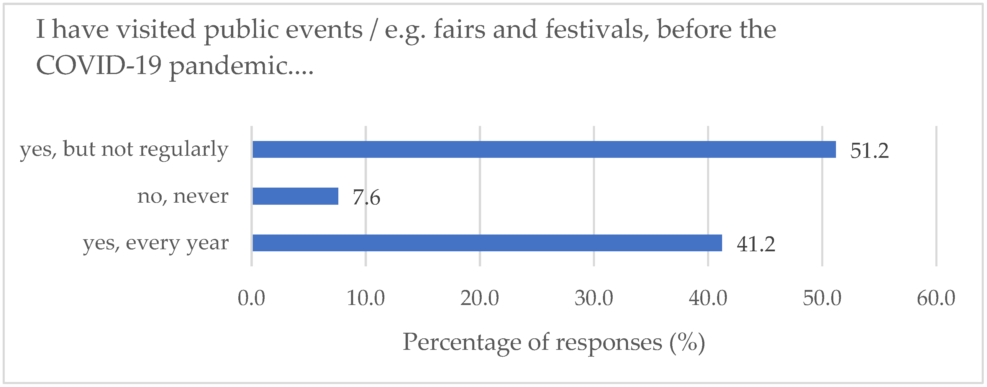
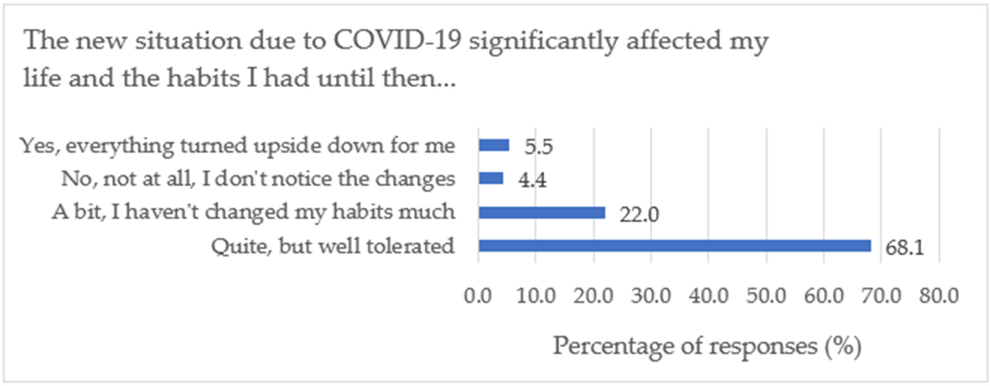
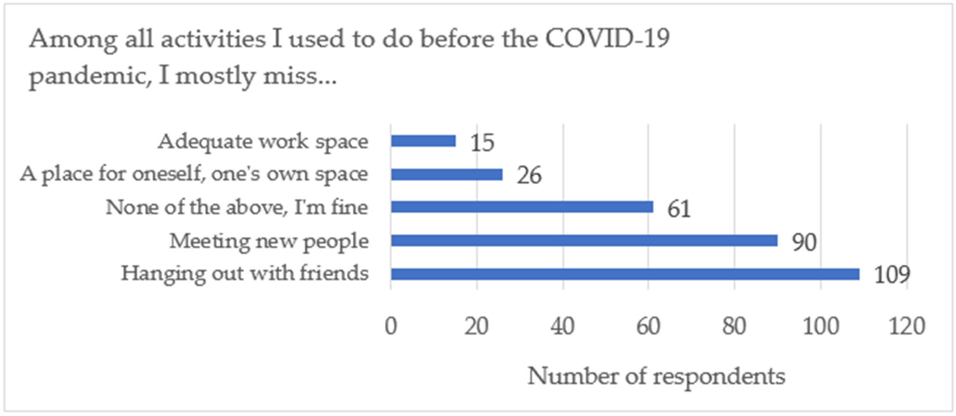
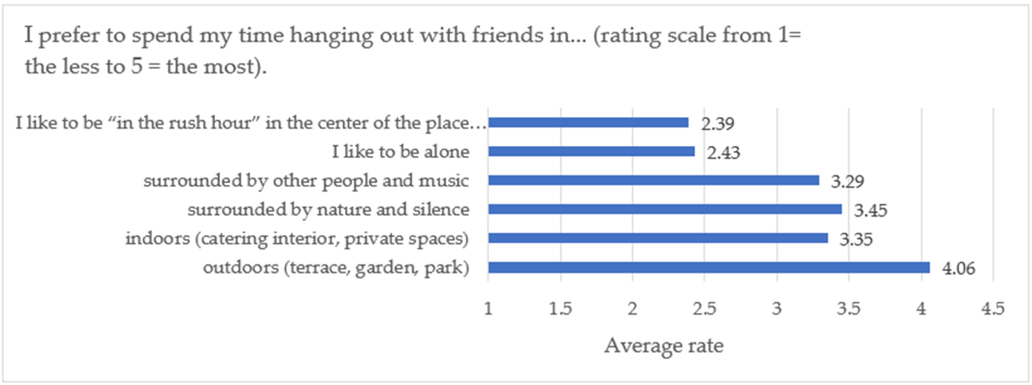
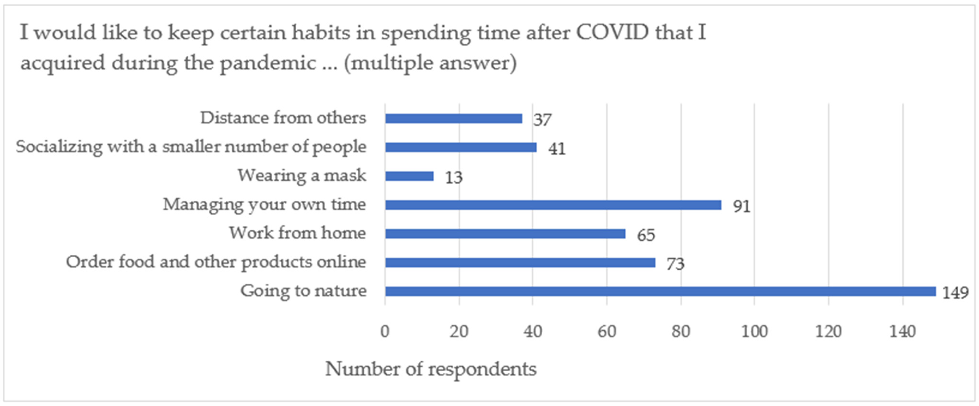
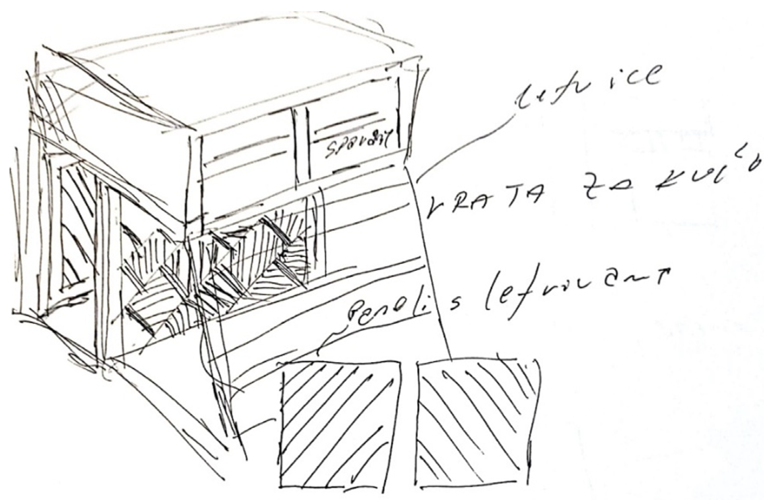
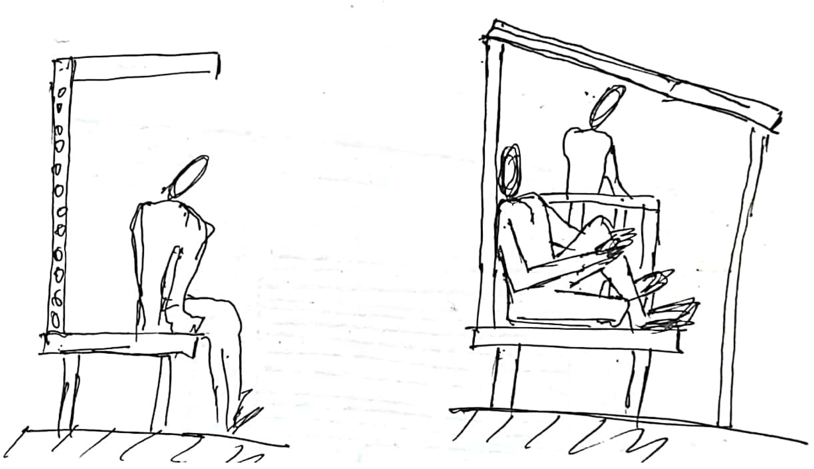
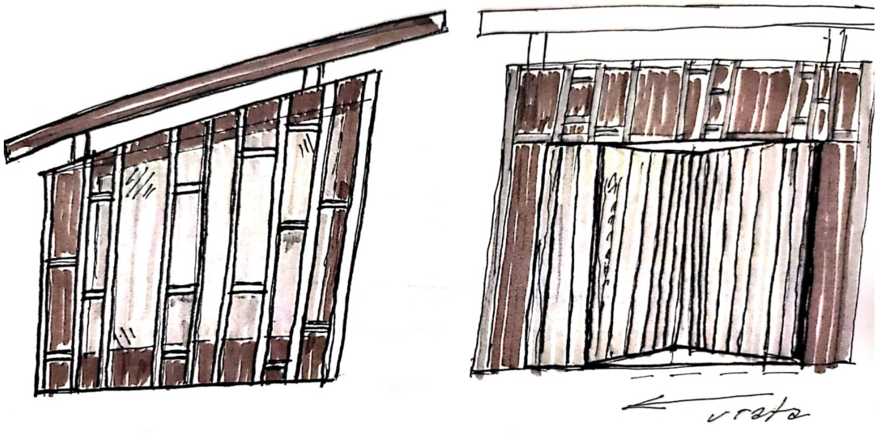
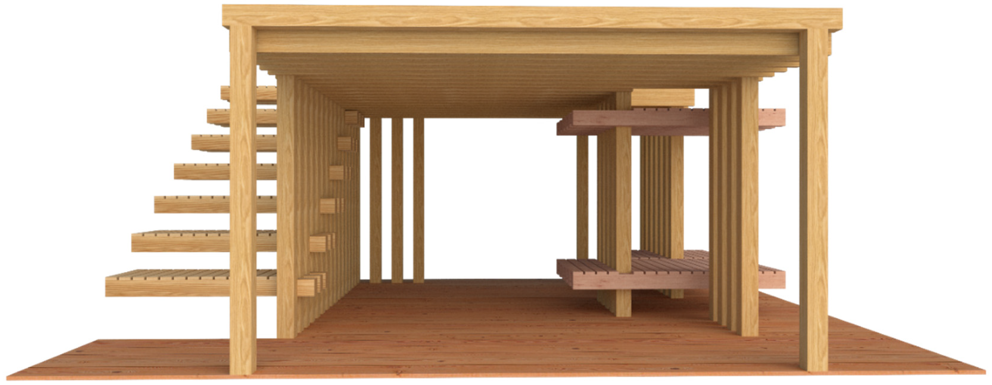
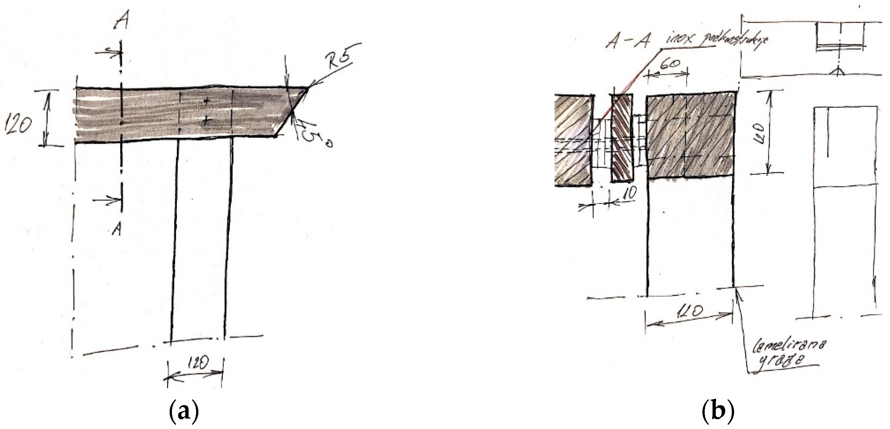
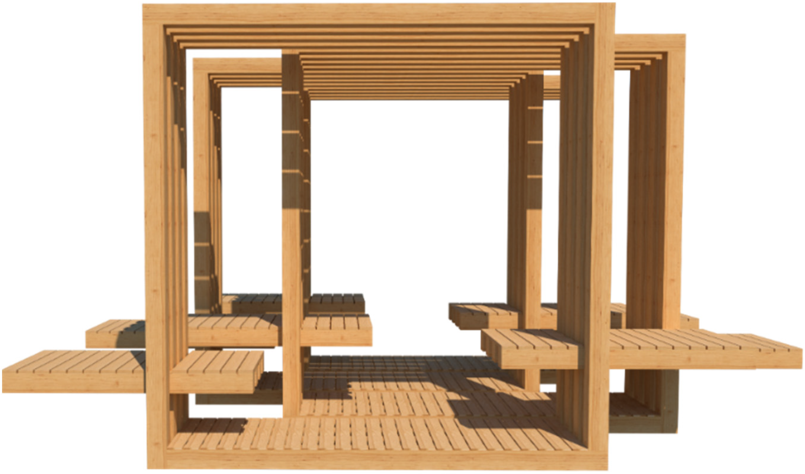
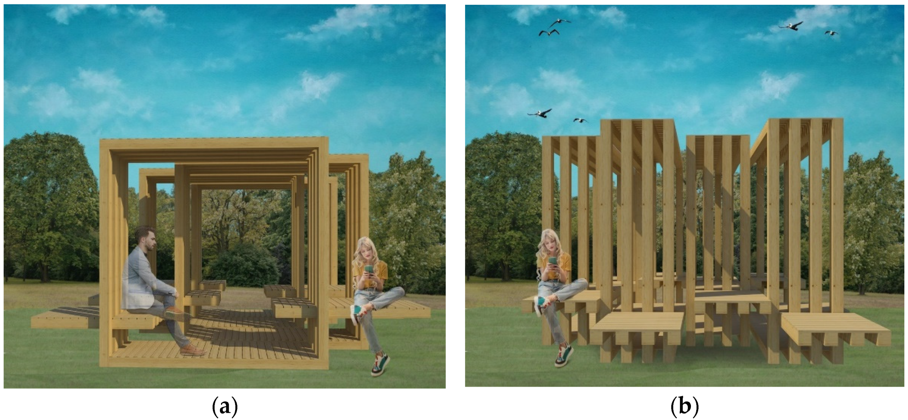
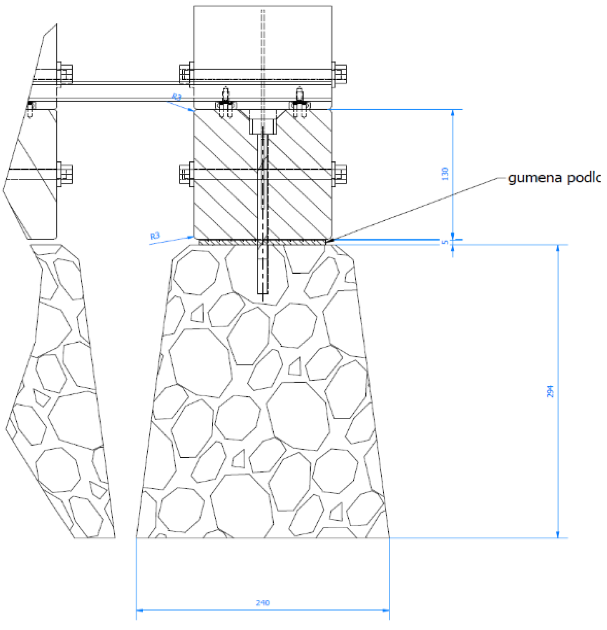
| Section No | Type of Questions | Number of Questions |
|---|---|---|
| 0 | Survey description | n/a |
| 1 | General questions | 6 |
| 2 | Habits and behaviors before the COVID-19 pandemic | 6 |
| 3 | Habits and social opportunities during the COVID-19 pandemic | 10 |
| 4 | The quality of space and facilities for socializing, regardless of the COVID-19 pandemic | 10 |
| 5 | Questions about future forms of socializing and the content of the new facility | 8 |
| Optional | Description of the ideal space for socializing | 1 |
| Total | 41 |
Publisher’s Note: MDPI stays neutral with regard to jurisdictional claims in published maps and institutional affiliations. |
© 2022 by the authors. Licensee MDPI, Basel, Switzerland. This article is an open access article distributed under the terms and conditions of the Creative Commons Attribution (CC BY) license (https://creativecommons.org/licenses/by/4.0/).
Share and Cite
Domljan, D.; Janković, L. Design of Sustainable Modular Wooden Booths Inspired by Revitalization of Croatian Traditional Construction and New User Needs Due to COVID-19 Pandemic. Sustainability 2022, 14, 720. https://doi.org/10.3390/su14020720
Domljan D, Janković L. Design of Sustainable Modular Wooden Booths Inspired by Revitalization of Croatian Traditional Construction and New User Needs Due to COVID-19 Pandemic. Sustainability. 2022; 14(2):720. https://doi.org/10.3390/su14020720
Chicago/Turabian StyleDomljan, Danijela, and Luka Janković. 2022. "Design of Sustainable Modular Wooden Booths Inspired by Revitalization of Croatian Traditional Construction and New User Needs Due to COVID-19 Pandemic" Sustainability 14, no. 2: 720. https://doi.org/10.3390/su14020720
APA StyleDomljan, D., & Janković, L. (2022). Design of Sustainable Modular Wooden Booths Inspired by Revitalization of Croatian Traditional Construction and New User Needs Due to COVID-19 Pandemic. Sustainability, 14(2), 720. https://doi.org/10.3390/su14020720







