Abstract
This paper focuses on evaluating lighting conditions in a university classroom used for day and evening classes. The evaluation was made with regard to the legislation requirements for evening classes and adult education. The practical part of this paper consists of illumination measuring and simulation. A RadioLux 111 luxmeter was used to measure the illumination during the absence of daylight, which often occurs, especially in winter during the later hours. The simulation was performed in the DIALux EVO 10.1 and ReluxDesktop lighting design software. In both software, a 3D model of the classroom was created to represent its actual state. The results of the measurement and both simulations were compared with each other and with the requirements of the legislation. The requirements for evening classes have not been met in all three cases; therefore, the lighting simulation tools were used to improve the lighting system design concerning its energy efficiency and costs. This paper points out the benefits of using freely available computer software in the process of the calculation and improvement of lighting systems.
1. Introduction
Light is an integral part of our lives, but with the evolution of artificial lighting, the human lifestyle has begun to change. Thanks to artificial lighting, people increasingly stay up into the night and have an irregular sleep–wake cycle, which leads to the disruption of the circadian rhythm. As we spend more and more time indoors, whether at work, school, or leisure, we are exposed to artificial lighting during the night and the day. Therefore, the topic of suitable lighting conditions in buildings is gaining importance. Unsuitable lighting conditions make it difficult to perceive the surroundings, and can cause headaches, eyestrain, or other health problems.
Both natural and artificial lighting affect a person’s biological clock and hormonal system, and, therefore, affect their overall health. In terms of artificial lighting, cooler blue light and higher illuminance improve the ability to concentrate and stay alert [1,2]. Blue light forms the predominant part of natural light and plays an important role in suppressing melatonin production, but it is also produced in light-emitting diodes (lights, monitors, screens). Most modern LED devices and luminaires are designed so that they emit warmer colors with minimum blue spikes. Continuous suppression of melatonin production can lead to various health problems, so evening exposure to blue light should be minimized.
On the contrary, low illuminance leads to melatonin secretion. Melatonin, often referred to as the sleep hormone, reduces alertness and concentration, and prepares the body for sleep. The disruption of circadian time, e.g., by exposure to artificial lighting in the evening, has been associated with many health consequences, including metabolic and cardiovascular diseases, psychiatric disorders, cancer, or even increased mortality [3]. The negative side effects of disturbing the circadian rhythm by artificial lighting can be mitigated by optimizing the lighting system. Several studies have addressed the impact of optimized lighting on health and well-being [4,5,6,7,8,9]. Light aspects that usually cause visual discomfort are insufficient or excessive lighting, shadows, haze, glare, and flicker. The symptoms of eye strain vary from individual to individual, the most common being burning or itching of the eyes, headache, blurred vision, dry or watery eyes, and muscle tension [10]. Lighting should be designed to provide people with the right visual conditions to help them perform visual tasks efficiently, safely, and comfortably [11].
The quality of lighting and the achievement of an adequate level of visual well-being strongly depend on various factors (e.g., brightness distribution, glare, color rendering, daylight availability, circadian rhythm, flickering effects, etc.). The Lighting Quality Assessment (LQAM) method in educational rooms was developed by [12] to identify critical aspects of lighting factors, and to create a ranking regarding their impact on visual well-being. In this article, we focus on evaluating and improving lighting conditions in the university classroom during evening hours in the winter; in other words, with the absence of daylight. Educational buildings are an integral part of every society; therefore, they are often the subject of research by the scientific community from various perspectives, such as lighting conditions or building energy efficiency [13,14,15,16,17,18]. The new lighting system design was designed concerning its energy intensity. In our case, the fluorescent lamps have been replaced by LED luminaires. Several studies have investigated the effect of using LED lights to reduce the energy performance of buildings [19,20,21].
Lighting design software is a useful tool to improve the design and calculation of lighting systems. The use of the software is an integral part of scientific work, and this also applies to the creation of a suitable lighting system and energy-efficient buildings. Several free or commercial lighting design software are available on the market, including DIALux and RELUX [22,23]. Several studies, in their research, have used DIALux lighting design software or the RELUX lighting design tool to optimise workplace lighting, and calculate lighting parameters [24,25,26,27,28,29]. In our study, we decided to use both software to compare the benefits they provide.
2. Materials and Methods
A methodology for designing energy-efficient lighting systems was proposed to evaluate and improve the current lighting system. The methodology is compiled based on valid legislation concerning the assessment and evaluation of lighting systems regarding ensuring visual comfort and considering the lighting system’s energy efficiency [30]. The main parts of this methodology are divided into individual branches of the flow chart, the composition of which creates a sequence of steps. In the first step (Figure 1) of designing energy- and economically-efficient lighting systems, it is necessary to consider whether it is a new project or a reconstruction. In the case of reconstruction, it is essential to assess the current lighting conditions in terms of energy efficiency and quality. It is necessary to determine whether the lighting system meets the legislative and normative requirements for the type of space and the activity performed. After evaluating the current condition, the illuminated area is analyzed.
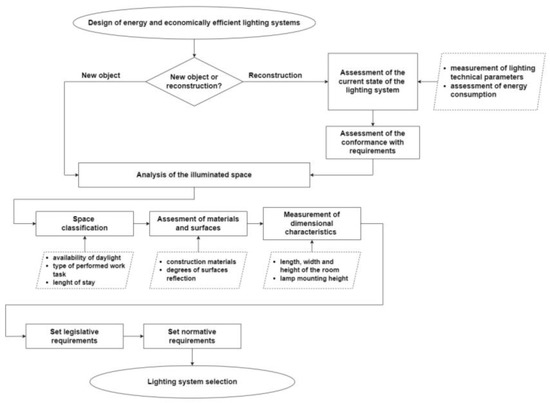
Figure 1.
Flowchart—design of efficient lighting system.
The lighting system is selected after defining the lighting requirements (Figure 2). In this step, the analysis of the technical equipment of the lighting system and the implementation of the intelligent lighting control system is performed. The output is the variants of the lighting system designs, which are then calculated and compared.
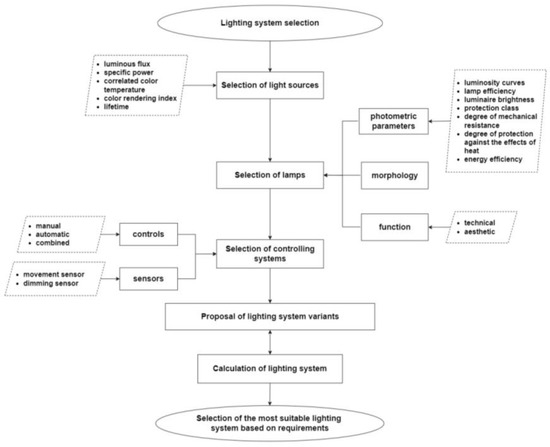
Figure 2.
Flowchart—lighting system selection.
The calculation of lighting parameters can be performed using various calculation methods or using computer software (Figure 3). The result of the calculations is an assessment of the suitability of selected variants based on the project’s requirements. In the final phase, the individual variants are compared regarding lighting requirements, energy efficiency, and financial costs. In the case of the reconstruction of the lighting system, a comparison of the original state with the selected proposed variant will be performed.
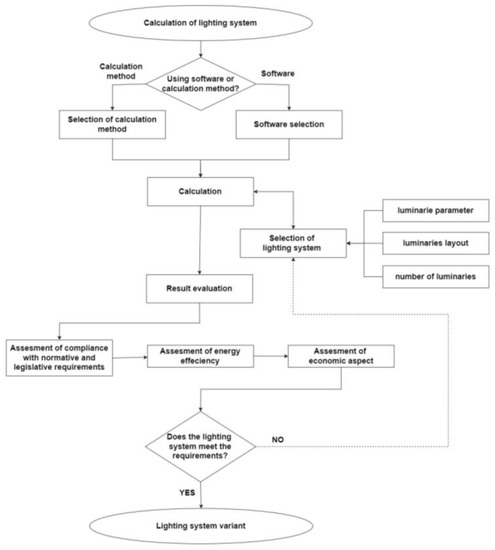
Figure 3.
Flowchart—lighting system calculation.
Evaluation of Illuminance in the University Classroom
The research subject is the university classrooms located on the 1st floor in the Department of Environmental Engineering building located in Košice, Slovakia (Figure 4). The classroom serves as a space for educating university students during the day and evening during the school year. In this article, we focus on evaluating and improving lighting conditions in the classroom during evening hours in the winter; in other words, with the absence of daylight. There are three windows in the classroom for daylight access. The dimensions of the classroom are 6.6 m × 5.8 m × 2.8 m (L × W × H). The classroom walls are painted white, and a large part of the walls is covered with luminary samples. The ceiling consists of ceiling tiles in which the luminaires are mounted (Figure 5.). The artificial lighting sources are six fluorescent luminaires Sylvania Octa Satinized Louvre 4 × 18 W T8 (600 × 600).
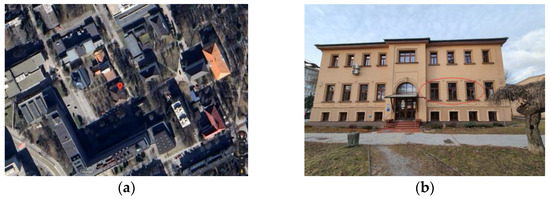
Figure 4.
Location of the classroom: (a) Google Maps; (b) building.
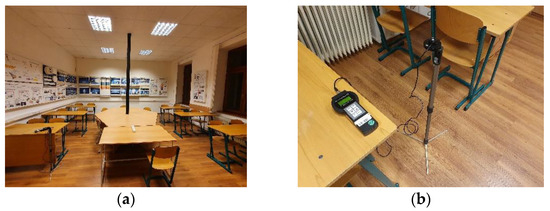
Figure 5.
Illuminance measurement: (a) classroom; (b) Luxmeter RadioLux 111.
A digital luxmeter PRC Krochmann RadioLux 111 was used to measure the work plane illuminance and illuminance of visual task areas (Figure 5). The total illuminance was measured in a regular rectangular network of measuring points on a horizontal plane at the height of 0.85 m, and 0.5 m from the walls. Shading by a person, equipment, or room elements during the measurement was excluded. The measuring points were chosen to measure the illuminance in the places with the highest and lowest illuminance.
There are 8 school desks that represent visual task areas in the room (Figure 6). The measurement of the illuminance at visual task areas was performed in the presence of a person, so that the measured values correspond to the illumination during shading by a student [30].
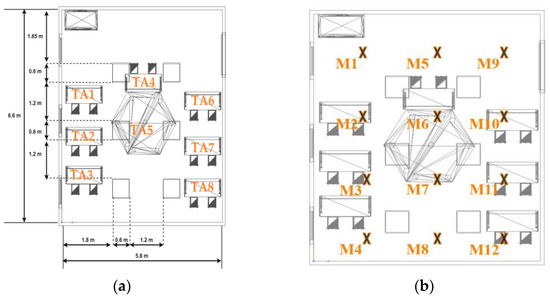
Figure 6.
Classroom layout: (a) dimensions and visual task areas; (b) measuring points.
After the manual illuminance measurement, the lighting design software, DIALux EVO and Relux Desktop, were used to create a 3D model of the classroom and to calculate the illuminance. Both DIALux and Relux are free and available online. The system requirements of the software are shown in the table (Table 1) [31,32].

Table 1.
System requirements of the DIALux and Relux software [31,32].
In the first phase of the room modelling, defining the dimensions, locations, and materials of surfaces and interior parts is necessary.
In the next step, according to the coordinate system, elements such as windows, doors, columns, and furniture are added to the room, so that the model represents the actual state of the room. The primary step of the lighting system design using the software is selecting and inserting the luminaires. The luminaires can be inserted from the software library or online databases into the project.
After designing the 3D model of the space in the software, the calculation of lighting parameters follows. Using the software, it is possible to calculate the brightness, uniformity, glare rating, or daylighting factor based on the entered data. The calculations consider the recommendations and requirements of the latest European standards, EN 12464-1 [33].
According to calculation results, it is possible to monitor the distribution of light, and, thus, prevent the inappropriate distribution and inappropriate installation of lamps in the room. By changing the lamp’s position or changing it to another type of power, we can easily monitor changes in lighting parameters. Based on the calculated illuminance values, it is possible to display isolines, false colors, value charts, or the 3D rendering of the simulated environment. The software offers the possibility of graphical outputs such as isolines, false colors, value charts, and 3D rendering. The calculated values can then be compared with the required legislation values according to the type of space (Table 2) [33].

Table 2.
Required values of lighting parameters [33].
3. Results
The measured values of the total illuminance and illuminance at visual task areas of the classroom, measured with luxmeter RadioLux 111, are shown in Table 3 and Table 4.

Table 3.
Measured values at measuring points, M1–M12.

Table 4.
Measured values of illuminance at visual task areas, TA1–TA8.
To compare the measurement results with the computer software results, a classroom model was created in both the software, reflecting the actual state of the space (Figure 7). The lighting in the classroom is provided by six luminaires (Sylvania Octa Satinized Louvre 4 × 18 W T8 (600 × 600)), each one with four fluorescent tubular lamps (T8). The luminaires were inserted into the models from online databases. Sylvania luminaires were only available for DIALux software, and, therefore, LICHT RAUM luminaires were used in the Relux model, which had the most similar parameters to the used luminaires. The technical parameters of the fluorescent luminaries representing the actual state of the lighting system in the classroom are described in Table 5. The value of the expanded standard measurement uncertainty, U = 13.34%, was calculated regarding the used measurement method, the measuring instrument, and the conditions.
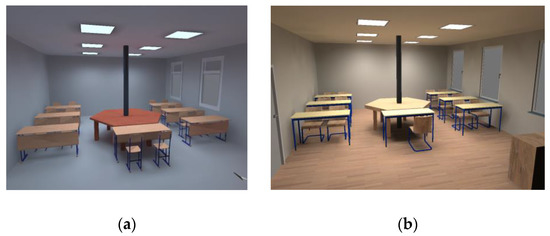
Figure 7.
Classroom 3D model: (a) DIALux; (b) Relux.

Table 5.
Luminaries’ information.
The illuminance results calculated from the measured values compared to the calculated software values are shown in Table 6 and Figure 8. The comparison indicates that the measurement results and the results of the DIALux software do not differ by more than the value of the calculated measurement uncertainty. The calculated values of the total illuminance and the illuminance at the visual task areas from the measured values are lower than the results obtained from DIALux, which could have been caused by the maintenance factor or the age of the lighting system.

Table 6.
Illuminance results—fluorescent lamps.
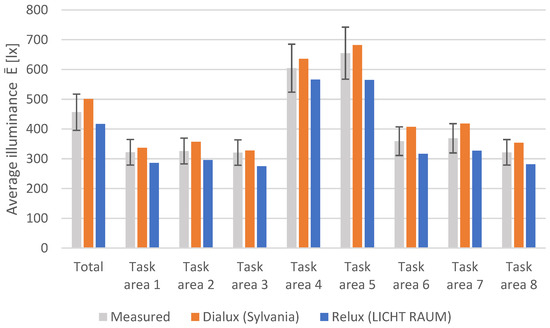
Figure 8.
Graphical comparison of calculated illuminance with the fluorescent light source.
The following figures (Figure 9) show the graphical output of the illuminance using isolines and false colors obtained from both software. The figures indicate that in the absence of daylight, the required illumination of 500 lx is met only in the middle of the classroom, i.e., at visual task areas, TA4 and TA5.
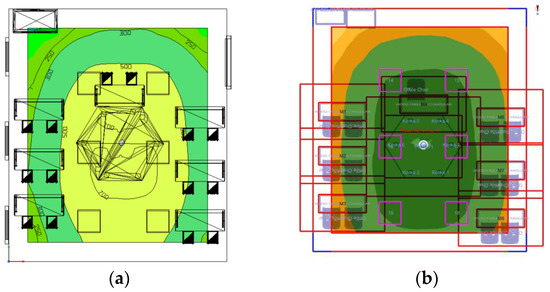
Figure 9.
False colors of illuminance in the work plane: (a) DIALux—Sylvania luminaires; (b) Relux—LICHT RAUM luminaires.
Since the required light intensity level of 500 lx for classrooms for evening classes and adult education is not met in all places of the visual task, the software was used to improve the lighting system in the classroom. The new design aimed to increase the illuminance while maintaining the layout and number of luminaires. In our case, it was the exchange of fluorescent lights for LED lights with higher luminous flux and lower electric power. The technical information of the two proposed LED luminaires, GlamoxC63-R and RZB Parledo, is given in Table 7.

Table 7.
Luminaire information.
The results of replacing the light sources are shown in Table 8. The new luminaires increased the illumination in the space, both for the overall illumination and for the visual task areas. The selected luminaires were available in the online libraries of both the software, so it is possible to compare the calculation results under the same input conditions. The calculated values of the illuminance of a DIALux are slightly higher than the values calculated by the Relux program. In general, it can be said that the programs described in this article allow the calculation of the distribution of illumination of the scene more or less accurately; the uncertainties are in the recommended interval from 10% to 20% of the standardized values related to the calculation method and accuracy of the inputs. Based on the author’s experience, it can be concluded that the most accurate results were obtained with the Dialux program. Overall, however, we can state that the results of both the software copy the course of the measurement results, and do not differ from each other by more than 10 % (Figure 10.).

Table 8.
Illuminance results—LED luminaires.
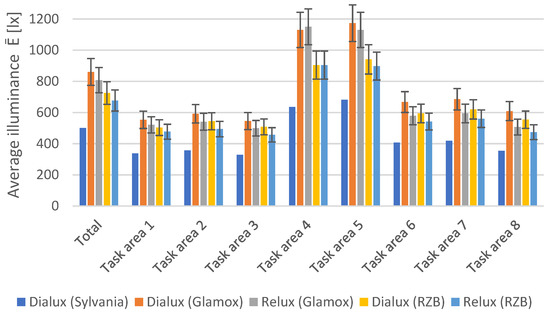
Figure 10.
Graphical comparison of calculated illuminance with the LED light source.
The following figures (Figure 11 and Figure 12) show the graphical output of the calculated illumination by lighting design software after replacing the original luminaires with new LED luminaires. The results show an improvement in the overall lighting and in the visual task areas. However, it is clear from the figures that the lighting intensity is not uniform. With the application of Glamox C63-R luminaires, the lighting intensity in the middle of the room is significantly higher, at more than 1000 lx, whereas in the visual task areas close to the walls, the illuminance is still on the edge of a value of 500 lx. The same applies to RZB Parledo luminaires, which have a lower luminous flux, but in this case, the room’s light intensity value does not exceed 1000 lx.
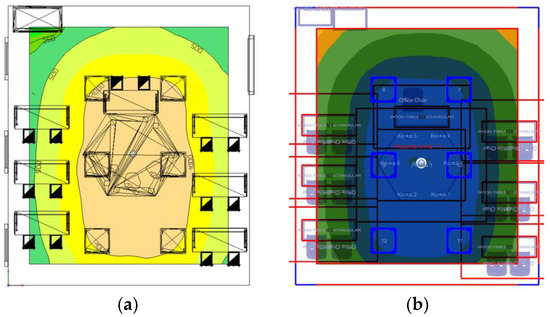
Figure 11.
False colors of illuminance in the work plane with LED Glamox luminaires: (a) DIALux; (b) Relux.
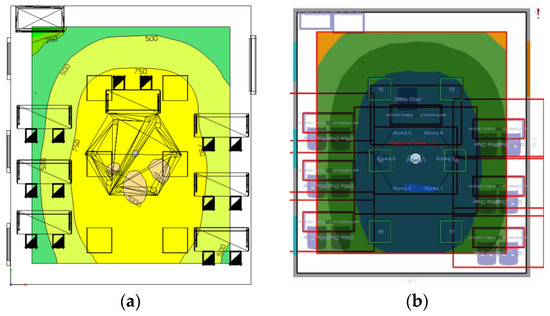
Figure 12.
False colors of illuminance in the work plane with LED RZB luminaires: (a) DIALux; (b) Relux.
Because the design of replacing the original luminaires with LED luminaries did not bring the required improvement, another design of the lighting system was created; this time, the LED luminaires were placed closer to the walls. The number of luminaires remained the same, and the shift was designed by one ceiling tile so that no significant intervention in the ceiling was required (Figure 13).
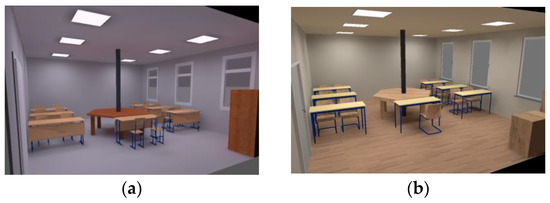
Figure 13.
Classroom 3D model new arrangement of luminaires: (a) DIALux; (b) Relux.
The calculated values of the average illuminance with the new luminaire arrangement obtained from the software are given in Table 9 and Figure 14. The results show that the change in the arrangement of the luminaires and the replacement of the original luminaires with more powerful LED luminaires brought the desired result. The required lighting intensity at all points of the job is met, and at the same time, the uniformity of lighting increased. The software results once again copy the graph of the calculated values from the illuminance measurement, and do not differ by more than a deviation of 5%.

Table 9.
Illuminance results—LED luminaires’ new arrangement.
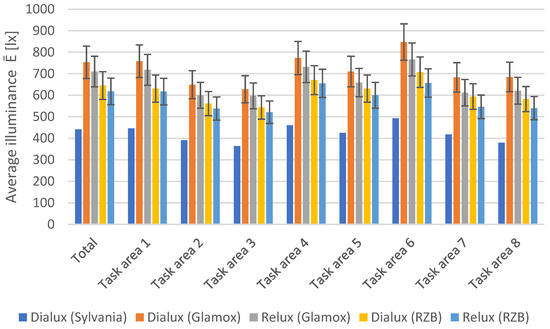
Figure 14.
Graphical comparison of calculated illuminance with a new arrangement of luminaires.
The following figures (Figure 15 and Figure 16) show the graphical output of the calculated illumination by the lighting design software, DIALux and Relux, with the new arrangement of LED luminaires. The results show an improvement in the overall lighting and an increase in illumination in the visual task areas; the lighting uniformity has also improved.
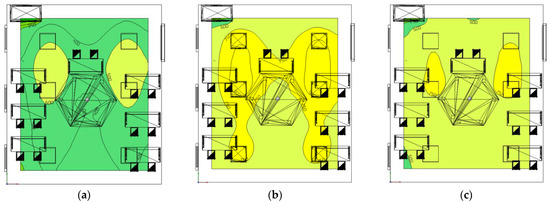
Figure 15.
False colors of illuminance in the work plane with new arrangement of luminaires: (a) DIALux–Sylvania; (b) DIALux–Glamox; (c) DIALux–RZB.
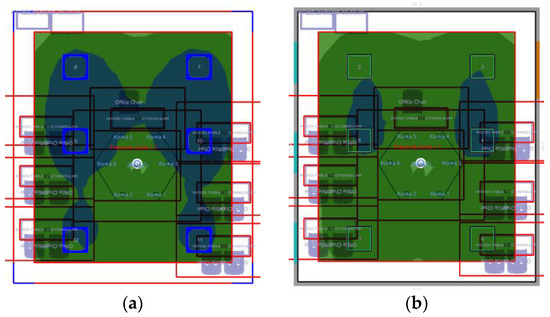
Figure 16.
False colors of illuminance in the work plane with the new arrangement of luminaires: (a) Relux-Glamox; (b) Relux-RZB.
The DIALux software also allows the easy and quick estimation of the energy consumption, LENI (Lighting Energy Numeric Indicator), and financial costs. The estimated values of energy consumption and costs in our model, according to DIALux, are given in Table 10. The estimated use-time during the day was 2543 h per year, and 207 h per year during the night. The data in the table show that by replacing luminaires with more efficient ones, we can save more than half of the energy costs.

Table 10.
Energy consumption and estimated cost according to DIALux software.
4. Conclusions
This paper’s goal was to evaluate the lighting conditions in a classroom in the absence of daylight using manual assessment and lighting design software. The Radiolux 111 luxmeter was used to measure the lighting. The average values of the lighting in the room and the visual task areas were calculated from the measured values, and extended by the measurement uncertainty. The DIALux Evo and Relux lighting design software were used to evaluate the lighting conditions; the first step was to create a 3D model of the room reflecting the actual state. After inserting the luminaires into the models and running the calculation, the results were compared. All three lighting assessment methods agreed that the required lighting values for evening education, i.e., 500 lx, were not met, so a new lighting system design with LED luminaires of higher luminous flux was created. However, even by replacing the luminaires, the illuminance did not achieve the required values in most visual task areas; therefore, a new luminaire layout was proposed. By changing the arrangement of the luminaires in the software, there was an increase in lighting intensity above the required value of 500 lx at all visual task areas. At the same time, energy consumption and costs have been reduced.
As in any building system design, the optimal capacity can only be specified with an adequate calculation procedure. The lighting calculation aims to reach a suitable illuminance level for the intended application. Lighting calculations can be carried out manually, but this approach demands considerable man-hours and is impractical.
The aim of the paper was to point out that a more effective approach is using automated software calculation. Although there are many lighting design software packages available, DIALux and Relux have the advantage of being free while remaining powerful design tools. Instead of selling the software to lighting designers, they charge lighting manufacturers to have their products on the DIALux database with photometric data and 3D models. This simplifies the design process, since there is no need to search for photometric files of the proposed fixtures.
Moreover, these software products can adapt to a wide range of project conditions, and also account for daylight through windows. Another important factor is that files from common formats, such as “dwg” (AutoCAD), can be imported, avoiding tedious file conversions, etc. The programs allow for flexible adjustments to the lighting design that can be represented by the illuminance variations both in 2D plans and rendered 3D models of the space being designed. Lighting design software is useful not only in new constructions, but also when innovating existing spaces. For example, if LED lighting will be deployed to reduce power bills, a software analysis can be used to determine if the lighting quality and high-energy efficiency come at the expense of performance. This, given the possibilities offered by dynamic lighting and lighting sources such as LEDs, can have significant repercussions for educational institutions’ energy expenditure, and help improve student performance [34].
The study results show that simulation tools can be beneficial in evaluating and designing the lighting system. Both DIALux and Relux can be used to compare, improve, and find flaws in various lighting designs. The lighting design tools enable the simple and clear processing of the results in numerical and graphical forms.
The process of designing lighting systems through Relux and DIALux is very much alike. Working in the Relux program was visually more attractive. It offered more information during the design, with better options in modifying the lighting system. The output in the Relux program offered more possibilities and is more transparent.
The advantage of DIALux program is a free plug-in, a photorealistic depiction of the illuminated space model, through which the designer can visually evaluate the appearance of the design and its appropriateness. The DIALux has, compared to Relux, more extensive language support, which means a larger user community and overall support.
The Relux program has, overall, a more sophisticated assistant, work environment, and work with the outputs. On the other hand, it has no freely accessible CAD and ray-tracing plug-ins. This proves to be a disadvantage because of the photorealistic imagery, which is, in many cases, the only way to show the customer the outcomes of the project.
In conclusion, it can be summarized that there are currently three basic directions for the development of lighting engineering programs:
- For routine projecting (Light-in-Night, WinELSO, etc.);
- For the general design of lighting systems of any level (DIALux, Relux, etc.);
- For designing the most complex lighting systems, which requires the output of high-quality realistic displays (3D Studio Max, Lightscape, etc.).
Software developers are currently working on creating a product that would unite the indicated three groups of programs. However, the results of the analysis confirm that there will be no complete unification of the programs, as the goals and tasks of the programming world are too different.
A well-designed lighting system provides just the right amount of light for its intended application; a lack of lighting means discomfort, and too-strong lighting represents wasted energy. This paper evaluates the lighting design for classrooms, which are used for educational purposes. These rooms represent a significant percentage of the total building spaces of educational institutions. Lighting energy makes up a major portion of the total energy consumed in commercial buildings and households. The costs and energy consumed to provide lighting for building occupants can be reduced phenomenally by implementing suitable techniques [35].
Since there is always energy consumption when using any lighting system, our further research will focus on high-quality and efficient controlled lighting as an effective tool to reduce electricity costs. Although lighting currently tends to be controlled at the workspace level, many aspects of the strategy can be further developed, and there is potential to further increase energy savings on lighting, e.g., maintenance, use of renewable energy sources, SMART-controlled technologies, etc. Saving electricity consumption has a positive impact on the quality of the environment, and contributes to the reduction of CO2 emissions and the burden on the environment, with harmful substances arising during the production of electricity from primary sources.
Author Contributions
Conceptualization, R.K. and E.L.; methodology, R.K. and L.D.; software, L.D.; validation, E.L. and R.K.; formal analysis, M.P. and L.D.; investigation, L.D. and M.P.; resources, L.D.; data curation, L.D. and M.P.; writing—original draft preparation, L.D. and R.K.; writing—review and editing, M.P. and E.L.; visualization, L.D.; supervision, R.K. and E.L.; project administration, M.P. and L.D.; funding acquisition, E.L. All authors have read and agreed to the published version of the manuscript.
Funding
This research was funded by the Cultural and Educational Grant Agency of the Ministry of Education, Science, Research, and Sport of the Slovak Republic under project KEGA No. 011TUKE-4/2021, titled “Implementation of current scientific-research, technical and methodological solutions in the environmental engineering field into the educational process at universities”.
Informed Consent Statement
Not applicable.
Data Availability Statement
The data presented in this study are available on request from the corresponding author.
Conflicts of Interest
The authors declare no conflict of interest.
References
- Figueiro, M.G.; Nagare, R.; Price, L. Non-visual effects of light: How to use light to promote circadian entrainment and elicit alertness. Light. Res. Technol. 2018, 50, 38–62. [Google Scholar] [CrossRef] [PubMed]
- Sunde, E.; Pedersen, T.; Mrdalj, J.; Thun, E.; Grønli, J.; Harris, A.; Bjorvatn, B.; Waage, S.; Skene, D.J.; Pallesen, S. Alerting and Circadian Effects of Short-Wavelength vs. Long-Wavelength Narrow-Bandwidth Light during a Simulated Night Shift. Clocks Sleep 2020, 2, 502–522. [Google Scholar] [CrossRef]
- Finger, A.; Kramer, A. Mammalian circadian systems: Organization and modern life challenges. Acta Physiol. 2021, 231, 13548. [Google Scholar] [CrossRef]
- Papatsimpa, C.; Linnartz, J.-P. Personalized Office Lighting for Circadian Health and Improved Sleep. Sensors 2020, 20, 4569. [Google Scholar] [CrossRef]
- Harrison, E.M.; Schmied, E.A.; Easterling, A.P.; Yablonsky, A.M.; Glickman, G.L. A Hybrid Effectiveness-Implementation Study of a Multi-Component Lighting Intervention for Hospital Shift Workers. Int. J. Environ. Res. Public Health 2020, 17, 9141. [Google Scholar] [CrossRef] [PubMed]
- Zhang, R.; Campanella, C.; Aristizabal, S.; Jamrozik, A.; Zhao, J.; Porter, P.; Ly, S.; Bauer, B.A. Impacts of Dynamic LED Lighting on the Well-Being and Experience of Office Occupants. Int. J. Environ. Res. Public Health 2020, 17, 7217. [Google Scholar] [CrossRef]
- Fukumura, Y.E.; Gray, J.M.; Lucas, G.M.; Becerik-Gerber, B.; Roll, S.C. Worker Perspectives on Incorporating Artificial Intelligence into Office Workspaces: Implications for the Future of Office Work. Int. J. Environ. Res. Public Health 2021, 18, 1690. [Google Scholar] [CrossRef] [PubMed]
- Lee, H.; Zhao, X.; Seo, J. A Study of Optimal Specifications for Light Shelves with Photovoltaic Modules to Improve Indoor Comfort and Save Building Energy. Int. J. Environ. Res. Public Health 2021, 18, 2574. [Google Scholar] [CrossRef]
- Juda, M.; Liu-Ambrose, T.; Feldman, F.; Suvagau, C.; Mistlberger, R.E. Light in the Senior Home: Effects of Dynamic and Individual Light Exposure on Sleep, Cognition, and Well-Being. Clocks Sleep 2020, 2, 557–576. [Google Scholar] [CrossRef] [PubMed]
- Schlangen, L.; Price, L. The Lighting Environment, Its Metrology, and Non-visual Responses. Front. Neurol. 2021, 12, 624861. [Google Scholar] [CrossRef]
- Durak, A.; Olguntürk, N.C.; Yener, C.; Güvenç, D.; Gürçınar, Y. Impact of lighting arrangements and illuminances on different impressions of a room. Build. Environ. 2007, 42, 3476–3482. [Google Scholar] [CrossRef]
- Leccese, F.; Salvadori, G.; Rocca, M.; Buratti, C.; Belloni, E. A method to assess lighting quality in educational rooms using analytic hierarchy process. Build. Environ. 2019, 168, 106501. [Google Scholar] [CrossRef]
- Moazzen, N.; Ashrafian, T.; Yilmaz, Z.; Karagüler, M.E. A multi-criteria approach to affordable energy-efficient retrofit of primary school buildings. Appl. Energy 2020, 268, 115046. [Google Scholar] [CrossRef]
- Stabile, L.; Buonanno, G.; Frattolillo, A.; Dell’Isola, M. The effect of the ventilation retrofit in a school on co2, airborne particles, and energy consumptions. Build. Environ. 2019, 156, 1–11. [Google Scholar] [CrossRef]
- Baloch, R.M.; Maesano, C.N.; Christoffersen, J.; Mandin, C.; Csobod, E.; de Oliveira Fernandes, E.; Annesi-Maesano, I.; On Behalf of the SINPHONIE Consortium. Daylight and School Performance in European Schoolchildren. Int. J. Environ. Res. Public Health 2021, 18, 258. [Google Scholar] [CrossRef]
- Peña-García, A.; Salata, F. Indoor Lighting Customization Based on Effective Reflectance Coefficients: A Methodology to Optimize Visual Performance and Decrease Consumption in Educative Workplaces. Sustainability 2021, 13, 119. [Google Scholar] [CrossRef]
- Michael, A.; Heracleous, C. Assessment of natural lighting performance and visual comfort of educational architecture in Southern Europe: The case of typical educational school premises in Cyprus. Energy Build. 2017, 140, 443–457. [Google Scholar] [CrossRef]
- Doulos, L.T.; Kontadakis, A.; Madias, E.N.; Sinou, M.; Tsangrassoulis, A. Minimizing energy consumption for artificial lighting in a typical classroom of a Hellenic public school aiming for near Zero Energy Building using LED DC luminaires and daylight harvesting systems. Energy Build. 2019, 194, 201–217. [Google Scholar] [CrossRef]
- Wan, S.; Ding, G.; Runeson, G.; Liu, Y. Sustainable Buildings’ Energy-Efficient Retrofitting: A Study of Large Office Buildings in Beijing. Sustainability 2022, 14, 1021. [Google Scholar] [CrossRef]
- Ahn, B.-L.; Jang, C.-Y.; Leigh, S.-B.; Yoo, S.; Jeong, H. Effect of LED lighting on the cooling and heating loads in office buildings. Appl. Energy 2014, 113, 1484–1489. [Google Scholar] [CrossRef]
- Khan, N.; Abas, N. Comparative study of energy saving light sources. Renew. Sustain. Energy Rev. 2011, 15, 296–309. [Google Scholar] [CrossRef]
- Ahmad, A.; Kumar, A.; Prakash, O.; Aman, A. Daylight availability assessment and the application of energy simulation software–A literature review. Mater. Sci. Energy Technol. 2020, 3, 679–689. [Google Scholar] [CrossRef]
- Zauner, J.; Plischke, H. Designing Light for Night Shift Workers: Application of Nonvisual Lighting Design Principles in an Industrial Production Line. Appl. Sci. 2021, 11, 10896. [Google Scholar] [CrossRef]
- Dupláková, D.; Hatala, M.; Duplák, J.; Knapčíková, L.; Radchenko, S. Illumination simulation of working environment during the testing of cutting materials durability. Ain. Shams Eng. J. 2019, 10, 161–169. [Google Scholar] [CrossRef]
- Roy, S.; Majumder, S.; Bhattacharya, S.; Sardar, I.H. Simulation and analysis of the effects of room surface reflectance combinations on a proposed retrofit illumination system of an office. J. Eng. Des. Technol. 2020, 19, 1620–1647. [Google Scholar] [CrossRef]
- Tabaka, P. Influence of Replacement of Sodium Lamps in Park Luminaires with LED Sources of Different Closest Color Temperature on the Effect of Light Pollution and Energy Efficiency. Energies 2021, 14, 6383. [Google Scholar] [CrossRef]
- Rusu, A.V.; Galatanu, C.D.; Livint, G.; Lucache, D.D. Average Luminance Calculation in Street Lighting Design, Comparison between BS-EN 13201 and RP-08 Standards. Sustainability 2021, 13, 10143. [Google Scholar] [CrossRef]
- Sielachowska, M.; Tyniecki, D.; Zajkowski, M. Measurements of the Luminance Distribution in the Classroom Using the SkyWatcher Type System. In Proceedings of the 2018 VII. Lighting Conference of the Visegrad Countries (Lumen V4), Trebic, Czech Republic, 18–20 September 2018; pp. 1–5. [Google Scholar] [CrossRef]
- Perdahci, C.; Akin, H.C.; Cekic, O. A comparative study of fluorescent and LED lighting in industrial facilities. IOP Conf. Ser. Earth Environ. Sci. 2018, 154, 012010. [Google Scholar] [CrossRef]
- Decree No. 206/2011 Coll. and Decree No. 541/2007 Coll. on Details of Lighting Requirements at Work. Ministry of the Health of the Slovak Republic. Available online: https://www.slov-lex.sk/pravne-predpisy (accessed on 19 October 2021).
- Dialux Software Website. Available online: https://www.dial.de/en/dialux/ (accessed on 20 October 2021).
- Relux Software Website. Available online: https://reluxnet.relux.com/en/ (accessed on 21 October 2021).
- UNI EN 12464-1:2011; The Lighting of Work Places—Part 1: Indoor Work Places. UNI: Milan, Italy, 2011. Available online: https://www.ahjzu.edu.cn/_upload/article/files/50/b5/4e0248ef47278e4dead0447bd16a/89a6cb4c-2303-42e6-97a3-34d8adc7a5eb.pdf (accessed on 19 October 2021).
- Odiyur Vathanam, G.S.; Kalyanasundaram, K.; Elavarasan, R.M.; Hussain Khahro, S.; Subramaniam, U.; Pugazhendhi, R.; Ramesh, M.; Gopalakrishnan, R.M. A Review on Effective Use of Daylight Harvesting Using Intelligent Lighting Control Systems for Sustainable Office Buildings in India. Sustainability 2021, 13, 4973. [Google Scholar] [CrossRef]
- Llinares, C.; Castilla, N.; Higuera-Trujillo, J.L. Do Attention and Memory Tasks Require the Same Lighting? A Study in University Classrooms. Sustainability 2021, 13, 8374. [Google Scholar] [CrossRef]
Publisher’s Note: MDPI stays neutral with regard to jurisdictional claims in published maps and institutional affiliations. |
© 2022 by the authors. Licensee MDPI, Basel, Switzerland. This article is an open access article distributed under the terms and conditions of the Creative Commons Attribution (CC BY) license (https://creativecommons.org/licenses/by/4.0/).